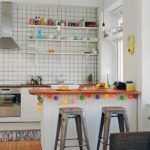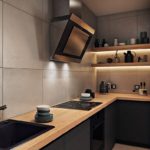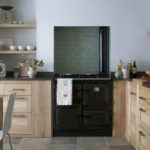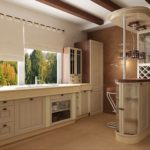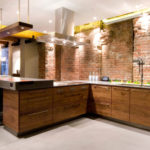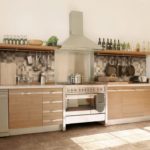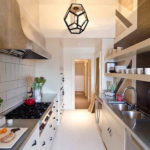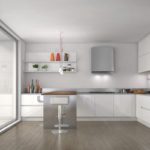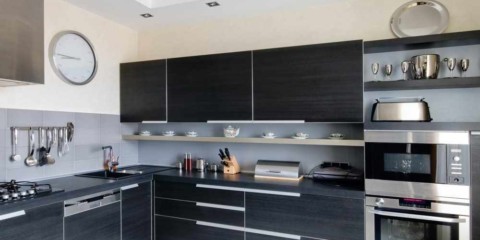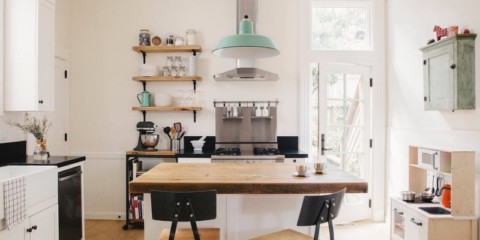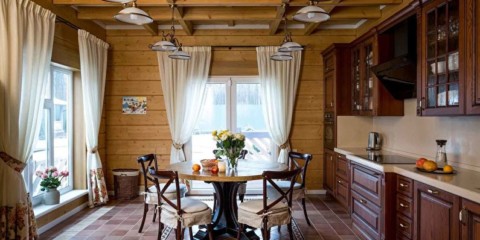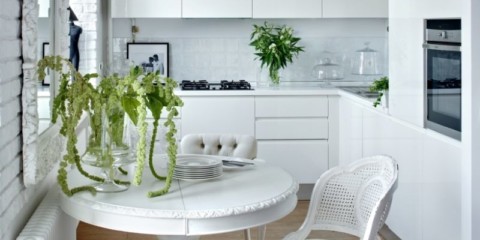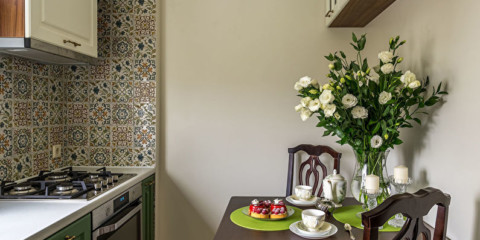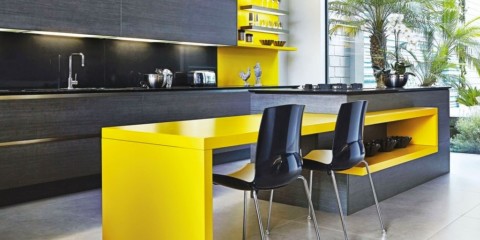 Kitchen
What should be a modern kitchen in 2020
Kitchen
What should be a modern kitchen in 2020
Extraordinary design solutions help turn your home into something special and unique. An individual approach to the room can solve a number of problems that arose when trying to copy the familiar design. For example, abandoning the upper tier can give you a fresh, uninhibited kitchen interior without upper cupboards. Features of such a factor as the design of the kitchen without upper cabinets will be considered in this article.
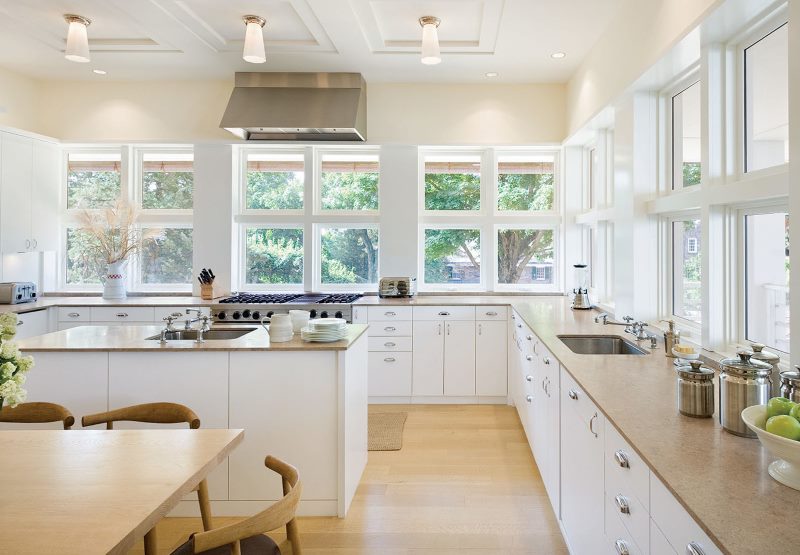
Kitchen without upper cupboards - stylish and modern solution
The single-level kitchen for many is not just a fresh look at the design of this room, but a necessity associated with some factors. Low ceilings, weakness or curvature of the walls - all these are quite common problems that can be encountered during the repair and planning of the interior of the kitchen without upper cabinets. Perhaps the only way to get around all these difficulties is to give up hanging cabinets.
Advantages and disadvantages
Content
- Advantages and disadvantages
- Storage organization
- What should be a single-tier kitchen
- Kitchen layout without hanging cabinets
- What style to choose for a single-tier kitchen
- Partial abandonment of wall cabinets
- Summarize
- Video: open shelves in the interior of the kitchen
- Photo: kitchens without hanging cabinets
The decision to completely exclude the upper cabinets is risky and has a number of features, having familiarized yourself with which you can make the final decision in favor of one of the design options. It is worth remembering that almost all the advantages and disadvantages are individual, and therefore can change places depending on a particular room or person, so always make a decision based on your own desires and needs.
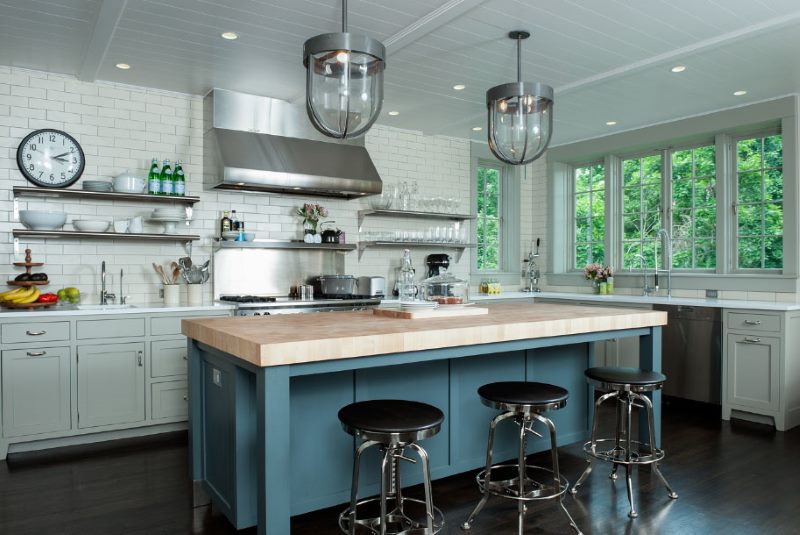
The absence of hanging cabinets is associated with some inconvenience, but the appearance of the room is changing for the better
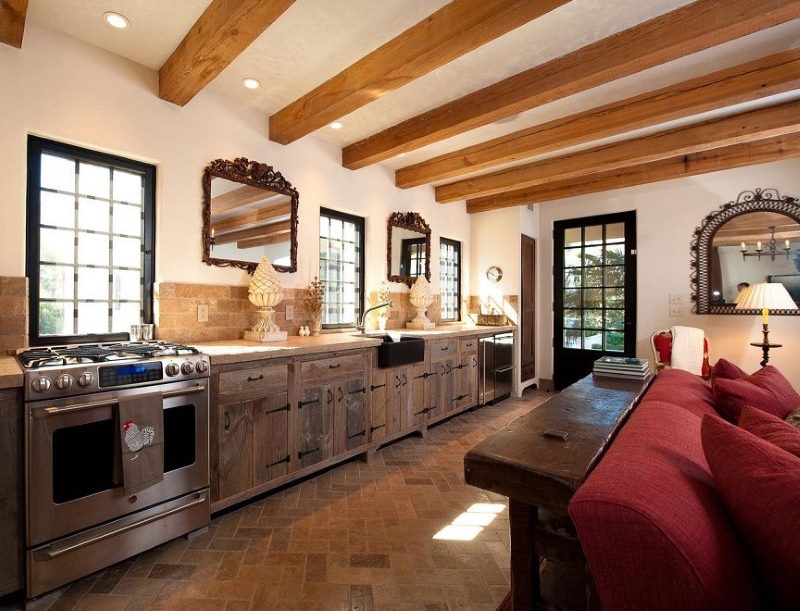
Practice has shown that a single-tier kitchen is quite functional
The advantages of a single-tier kitchen are enough.
- Space. Sometimes additional space is vital, especially this problem is acutely felt by owners of dark kitchens. The rejection of half of the kitchen set frees up a substantial part of the space. In addition, visually the room seems much more spacious.
- Illumination. Often, because of the wall cabinets, not enough light enters the room. When freed from wall cabinets, the work area does not require additional lighting and is natural in the daytime. The kitchen becomes significantly brighter, the oppressive atmosphere disappears.
- Profitability. Many single-tier kitchen sets can be purchased cheaper than sets with wall cabinets. This can be a significant plus in the absence of a large amount of free cash.
- Additional design features. The walls freed from the "headset burden" can be used as a place for design experiments. Everything that your heart desires can now be embodied in previously cluttered territory.
- Security. Although out of the ordinary situations are quite rare, no one is safe from their occurrence. Falling objects from the upper shelves can end badly, both for the objects themselves and for a person nearby. Insufficiently tightly mounted cabinets can also fall, and the fall of a heavy cabinet full of kitchen utensils will certainly have consequences.
- Convenience. Hanging cabinets, and especially their upper shelves, are extremely inconvenient for people of short stature. This problem becomes more global if a woman runs the kitchen, because most of the fair sex can not boast of growth.Using only the lower tier in such situations is much more convenient than permanent "acrobatic rooms" with chairs.
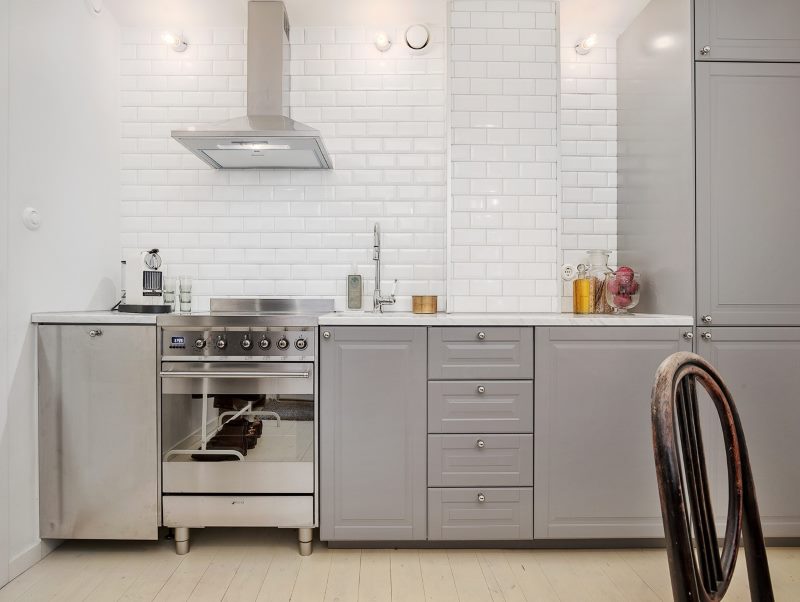
One of the advantages of a kitchen without upper cupboards is the lower cost of the kitchen unit
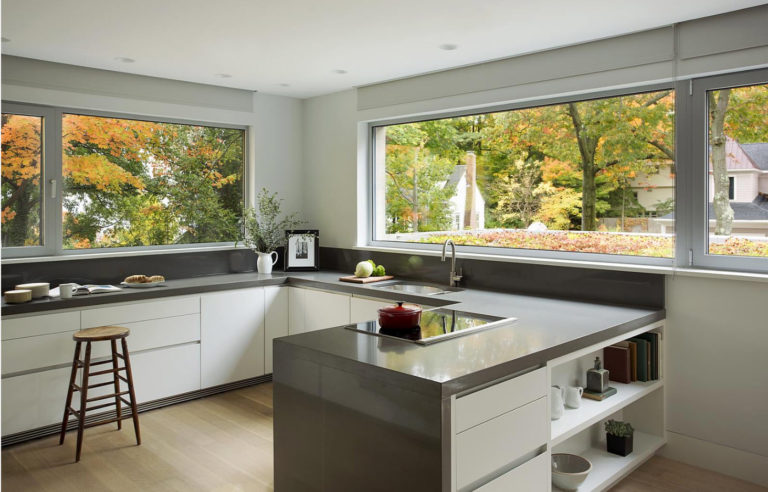
Without add-on modules, the kitchen becomes larger and brighter
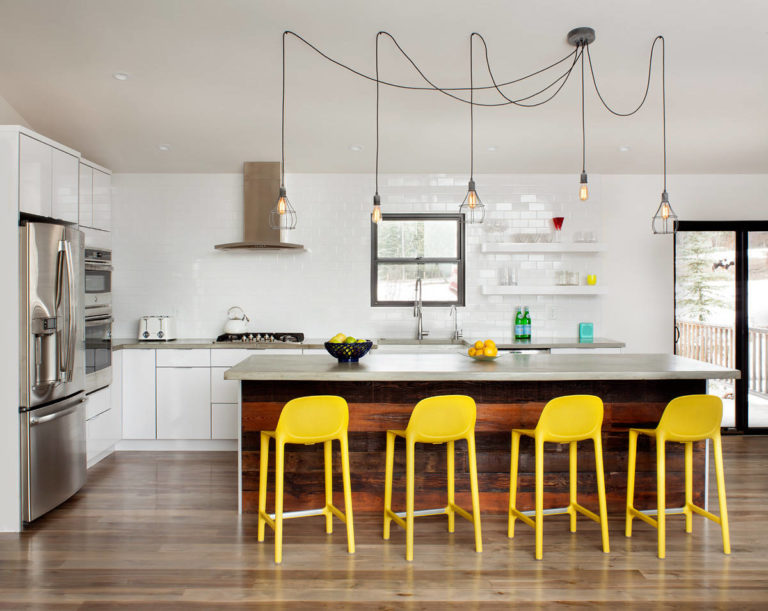
Worktops are better illuminated, as they do not fall shadow from the upper drawers
But there were a couple of significant flaws:
- Space. Unfortunately, the main plus has a downside - the whole vacant space
need to be kept clean. If earlier, some flaws of the finish were hidden
hinged cabinets, now you have to deal with their removal, it is even possible to make cosmetic repairs. - Storage locations. Probably the only drawback that can make you think about abandoning a single-tier kitchen is the limited storage space. Shelf space will be significantly reduced - more than half, given the washing, oven, refrigerator, dishwasher. Household appliances occupy a significant part of the lower tier, and therefore there may not be enough space for everything you need. For pots, pans, plates, cups and small kitchen appliances
will have to find a new place.
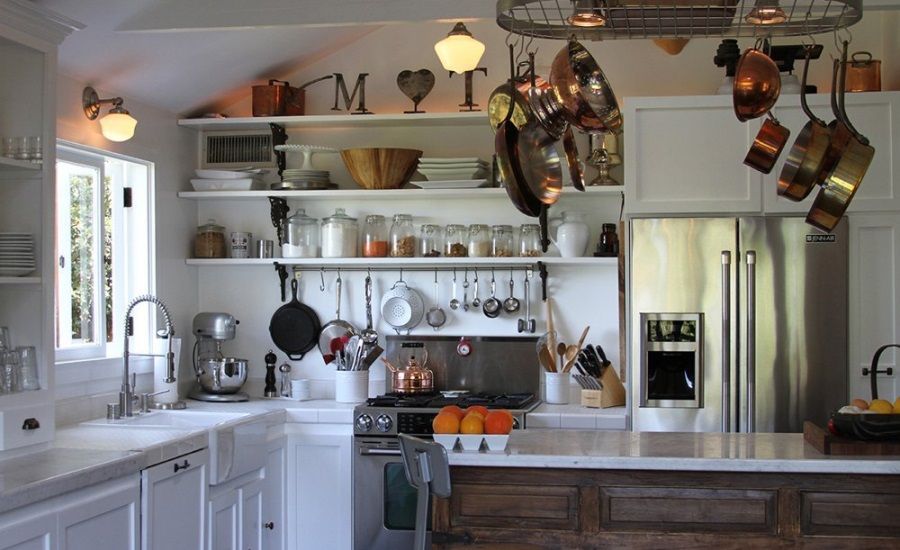
There will be more dust on open shelves and they will have to be cleaned more often
Storage organization
As a result, if, after weighing all the pros and cons, you still decide to abandon the upper tier completely and irrevocably, then the first thing you need to solve is the problem of storing numerous kitchen utensils. In this case, there are two options for the development of events. The first is to start moving along the path of least resistance, just add more drawers, cabinets and shelves, but already on the first tier. However, this decision may threaten the same jumble of furniture in your kitchen, as when using bunk headsets. Not to mention the fact that not every kitchen is able to accommodate additional sideboards and other furniture modules. In this case, you will have to abandon some of the previously stored items in the kitchen - this is the second option. It is most suitable for small rooms.
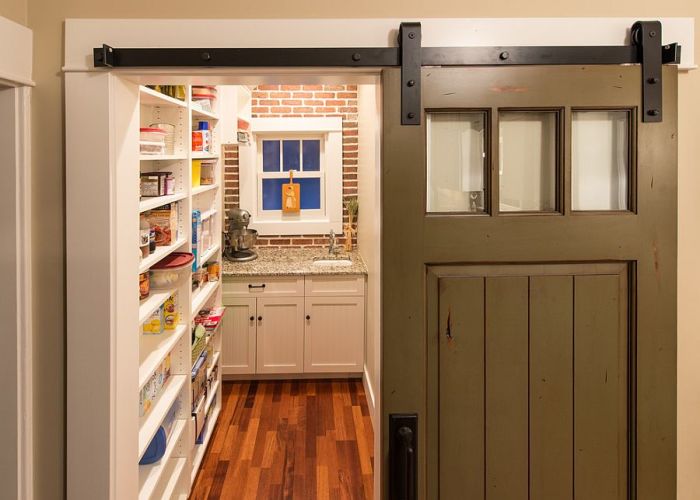
The dream of any housewife is a separate pantry for groceries and kitchen utensils.
Consider the second option in more detail. Where is all the same to put all the kitchen utensils that previously could easily lie on the upper shelves.
- Pantry. The best option is an additional room. A small pantry in one of the corners or a niche of the kitchen could help accommodate all the necessary utensils, and another pantry can be arranged on the insulated balcony adjacent to the kitchen. In such pantries, rarely used oversized items can be placed.
- Kitchen to order. If you have a certain supply of funds, then pay attention to the individual design of the kitchen. Typical headsets with standard drawers and shelves are not able to accommodate everything they need and use the space very wastefully. A kitchen set, made to order, using special devices for storing this or that utensil, contains much more than necessary, in addition, the entire storage system will be tailored to the customer - that is, for you. This approach will not only help with the organization of the workspace, but also make the work in the kitchen more pleasant and faster.
- Shelves and roof rails. Another option is to reuse free walls. Instead of hanging cabinets, which occupy a significant share of the kitchen, you can use more “light” shelves and roof rails. Such a solution will help preserve all the advantages of the absence of the upper tier, while adding a sufficient amount of space. However, it should be remembered that not every style allows the presence of such accessories, and some design options without hanging cabinets will look ridiculous and unsuccessful.
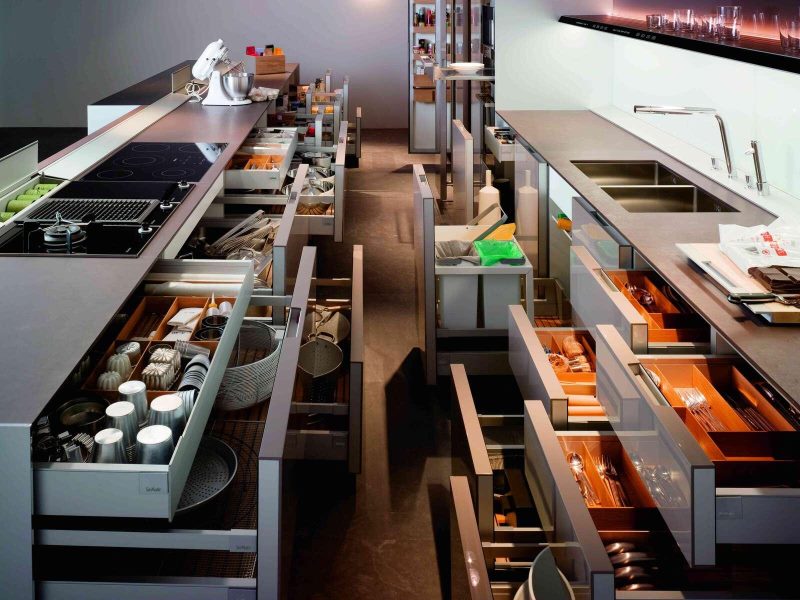
It is convenient to store kitchen accessories in deep drawers of full extension
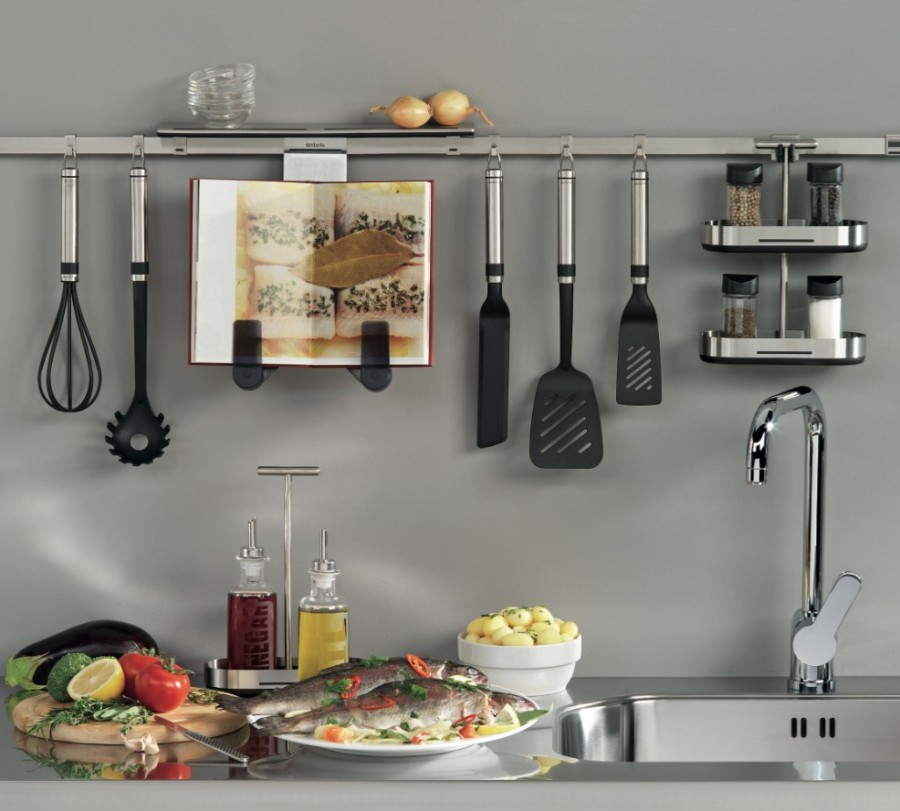
The use of roof rails, of course, will not be able to fully compensate for the absence of wall cabinets, but it will solve the problem of storing the most necessary and frequently used things
The combination of these measures will certainly help redistribute kitchen utensils and establish a convenient system for their storage. Under certain circumstances, this way you can even slightly increase the storage space for various utensils.
What should be a single-tier kitchen
Despite all the advantages described above, a single-tier kitchen is not a panacea and the implementation of such a project is far from possible in every kitchen. On the other hand, where such a solution is appropriate - this design can become the most comfortable, modern and pleasing to the eye. In what cases is it worth considering a single-tier kitchen as a completely feasible option.
- Big kitchen. Obviously, abandoning half of the storage space on the upper tier requires additional space on the lower. This means that the area of the kitchen should be sufficient for significant changes. It is in large kitchens that a single-level layout is applicable, in small kitchens such a solution is impossible, with rare exceptions.
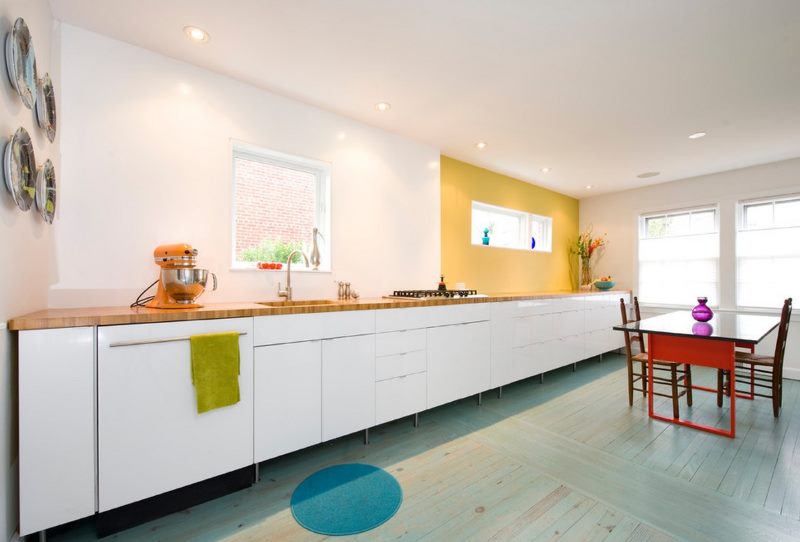
Spacious kitchen with single deck
- The kitchen is just a work area. The very rare exception in which the implementation of a single-level layout is possible in small kitchens. If the kitchen is only a working area and does not have a dining area, then placing on the first level a sufficient number of modules for all kitchen utensils will not be a big problem.
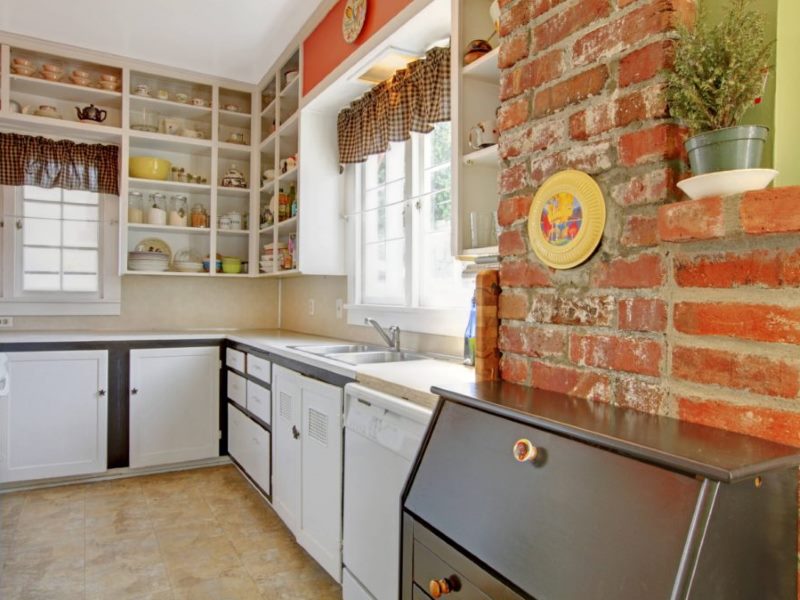
A kitchen without deaf add-on modules is definitely suitable for those who are used to not storing dishes “just in case”, but costing only the most necessary accessories
Kitchen layout without hanging cabinets
It is worth taking care of the layout of the future kitchen, since here the owners are given great freedom and several different options to choose from.
Linear
One of the most popular and most uncomplicated option. All modules and cabinets are located along one wall with a unique line. The option is suitable for narrow rooms, since they are conveniently close to the main working areas: hob or stove, oven, sink, refrigerator, etc.
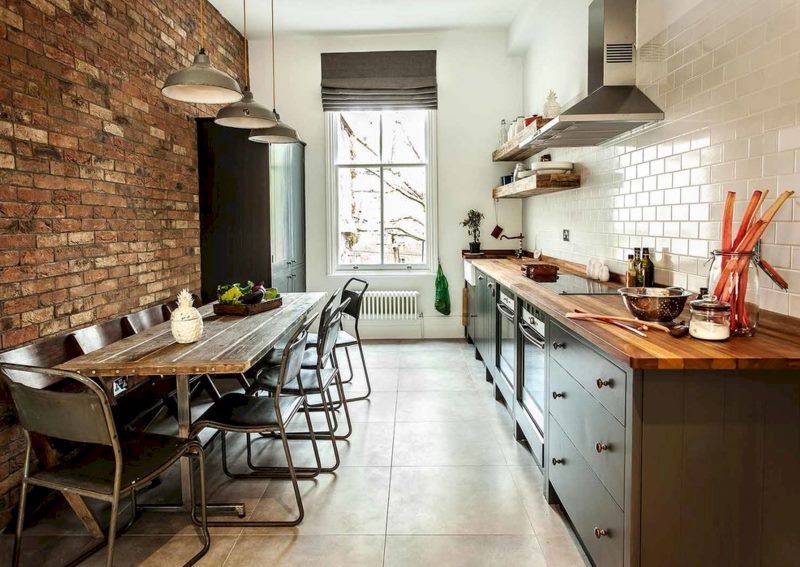
Parallel
This option is similar to the linear one, with the only difference being that the “line” is not one. Two parallel work areas, consisting of kitchen units or cabinets, are the basis of this layout. It is quite appropriate to use both in fairly narrow and large rooms. In the first case, the "lines" are located at two opposite walls, and in the second an island of two parallel headsets is located in the middle of the room.
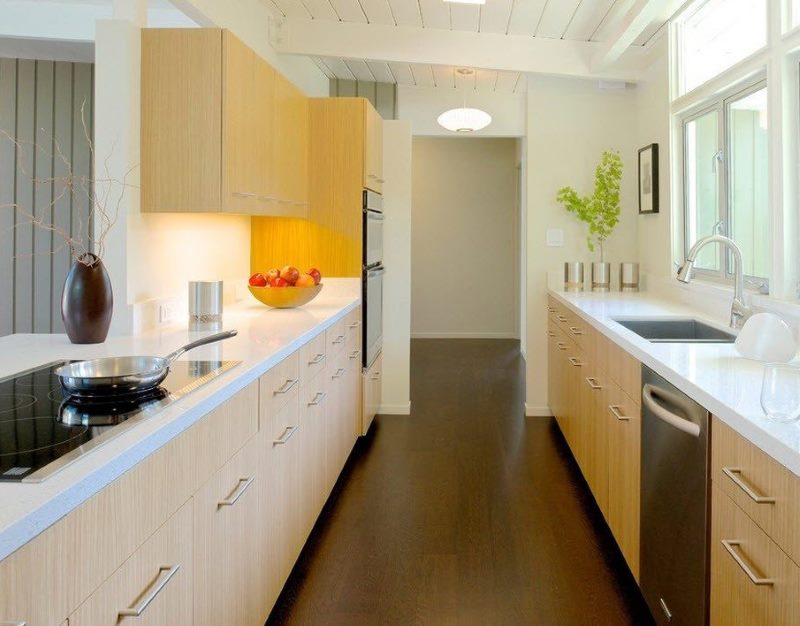
Island
Such a kitchen is a room with a not too large rectangular set in the center. This layout is characteristic of large rooms and is usually complemented by another set near one of the walls or cabinets for storing kitchen utensils and products.
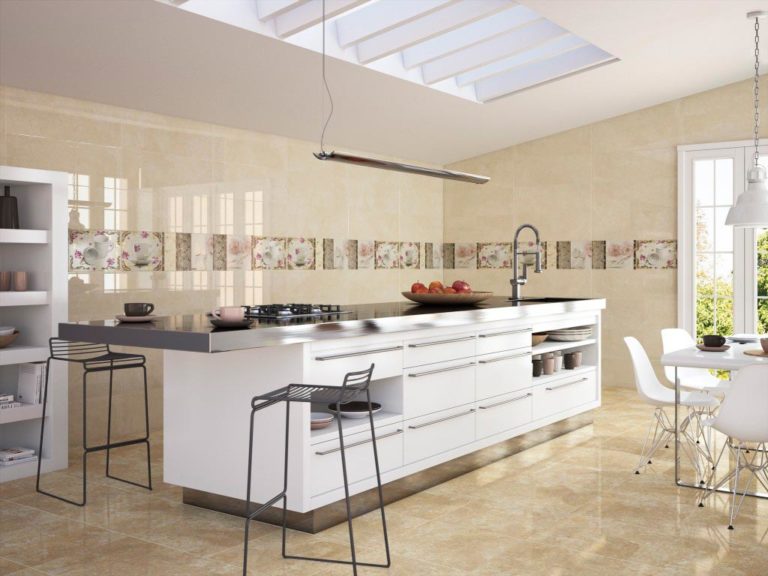
Corner
The layout involves placing the headset near two adjacent walls. The corner set is most suitable for small kitchens, where you want to place as much of the working area as possible in a small square. Also, this type of layout is characterized by the close location of the sink, stove and refrigerator, which makes the work most comfortable.
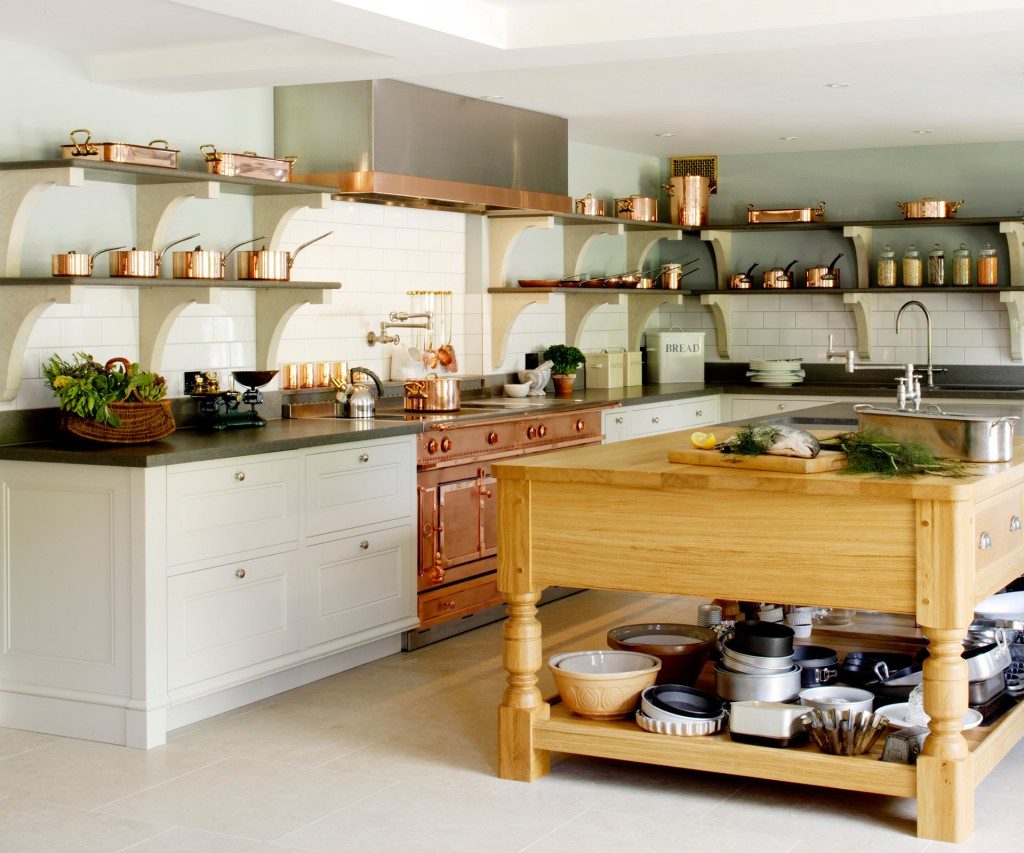
U-shaped
Headsets are located along three walls and represent the letter “P”, this layout is most similar to the corner and combines its advantage and additional working areas and storage space near the third wall.
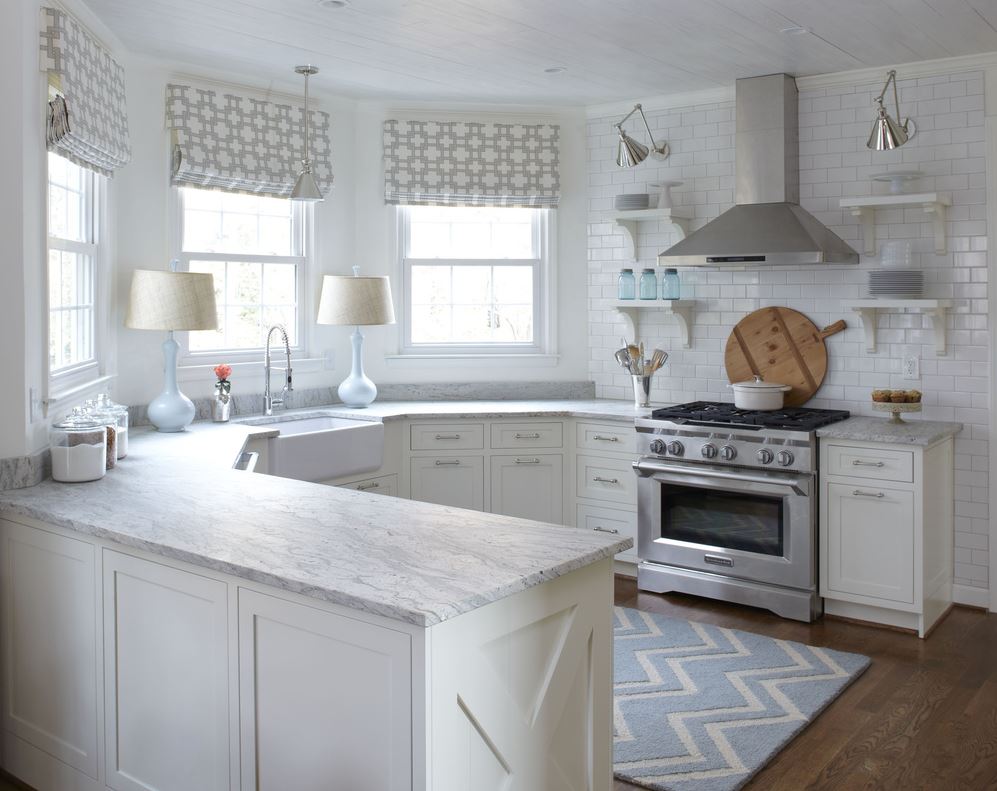
What style to choose for a single-tier kitchen
Free, fairly minimalistic walls fit into the interior by no means in every style. It is difficult to imagine a pompous baroque style set, columns and a chic wrought iron chandelier combined with a bare wall.Baroque is always poorly combined with work surfaces due to its saturation with patterns and light, often snow-white, shades, especially in the case of such a vast and open work surface.
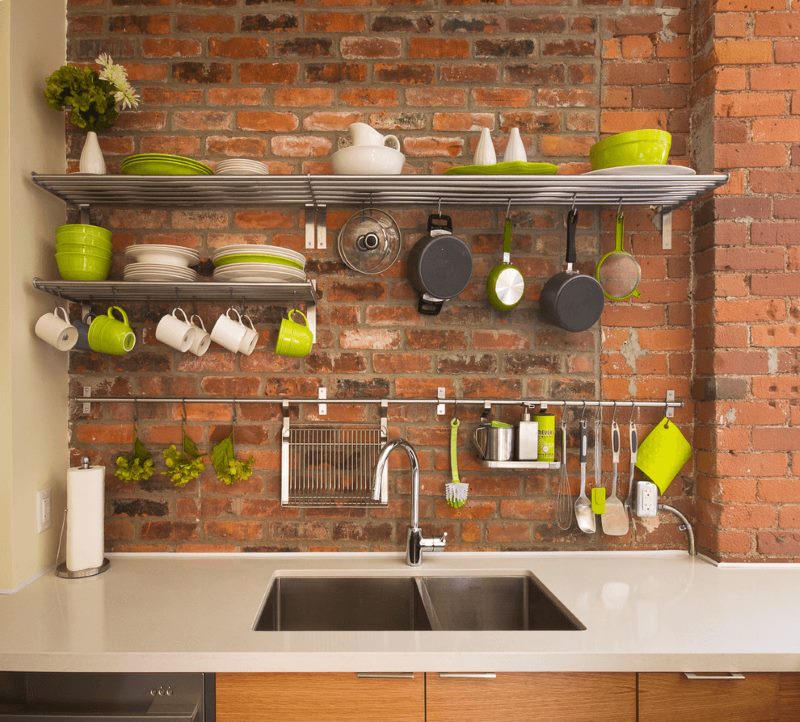
Open metal shelves, hooks and roof rails look great in the loft, and beautiful dishes serve as bright decor
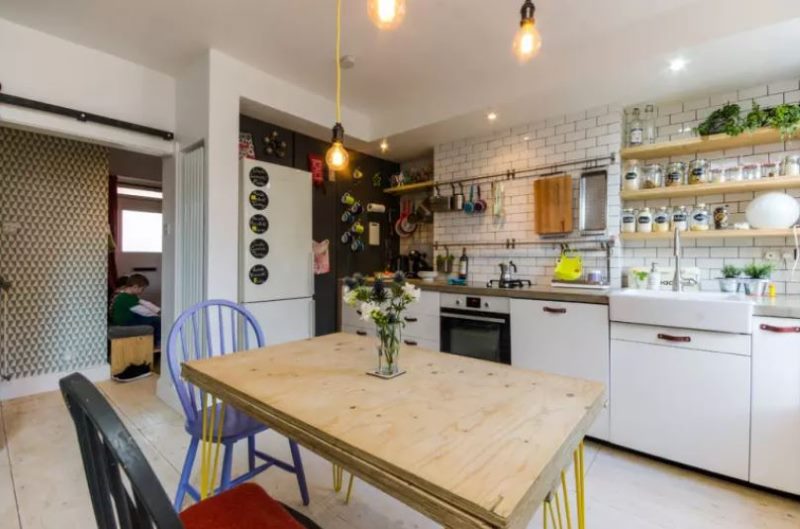
Eclectic kitchen with plenty of open shelves
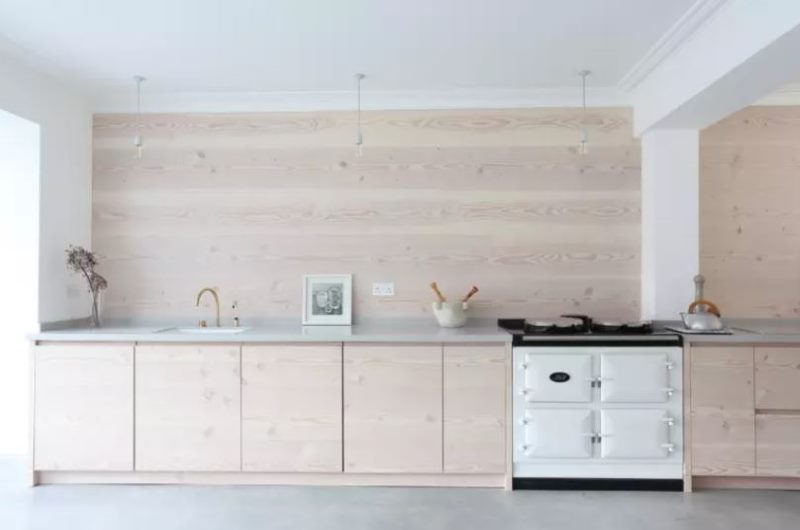
Bright wooden kitchen in Scandinavian style
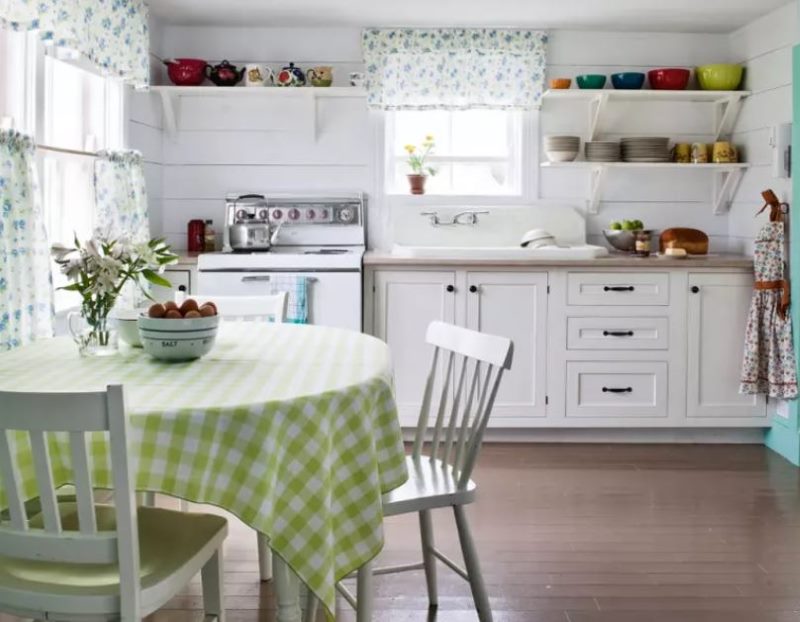
Any of the rustic looks great without hanging cabinets.
For a similar kitchen concept, urbanistic and some minimalist styles are more suitable, a bias towards a rustic or Scandinavian style is possible. Single-tier loft and industrial kitchens look great. Do not forget about objects on the second level that cannot be excluded from the project, for example a hood. Since she is no longer hidden behind one of the wall cabinets, she will have to devote much more time and money.
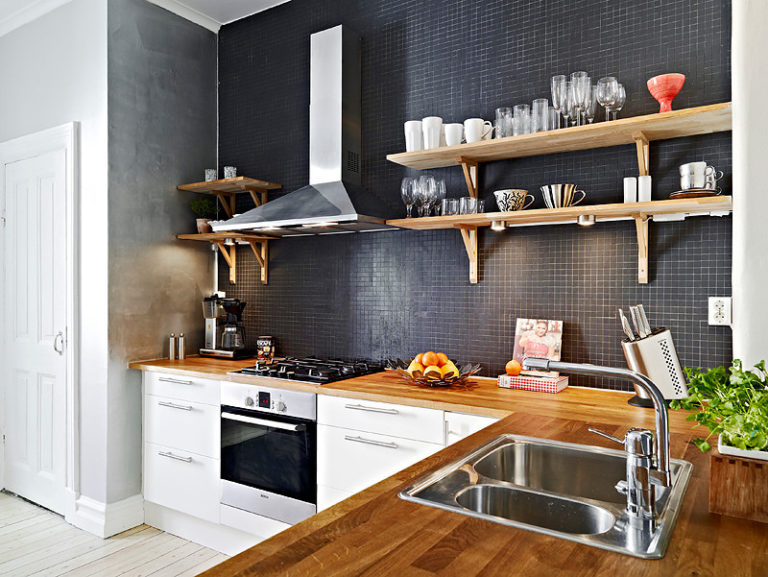
A cooker hood must fit harmoniously into the overall atmosphere of the room
In the end, with the right approach, a more detailed study of the characteristics of different styles and the help of a professional designer, almost any style can look great even with such a whimsical layout.
Partial abandonment of wall cabinets
A complete rejection of the second tier is often simply not possible due to some circumstances. However, the desire to unload the space and not feel the pressure of the environment, while in the kitchen, does not disappear. In this case, a partial rejection of the second tier would be ideal. Let's say you have a corner kitchen set and two adjacent walls clogged with bulky wall cabinets. The obvious decision immediately comes to mind - to get rid of half of them. Such a measure will really substantially free up the kitchen space, but will not require
complete revision of the storage system.
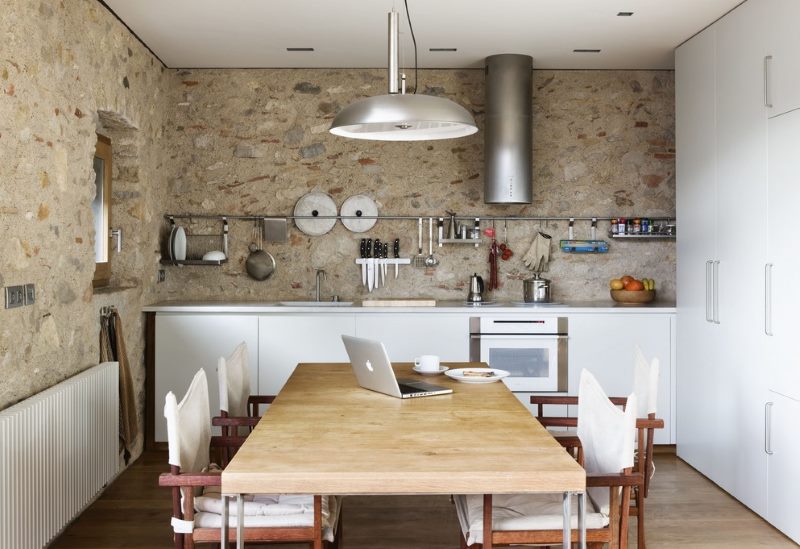
A good option would be to organize a storage system in the cabinets from floor to ceiling along one wall, while the remaining sides remain free
Completely free the wall, “islands” from the wall cabinets, the solution will expand the design possibilities, certain styles of kitchens, realized with the presence of wall cabinets.
Summarize
The construction of a kitchen without hinged drawers needs to be approached thoughtfully and seriously: to study and choose a layout, to determine the style. A new design can refresh the kitchen, make it convenient, beautiful and technological.
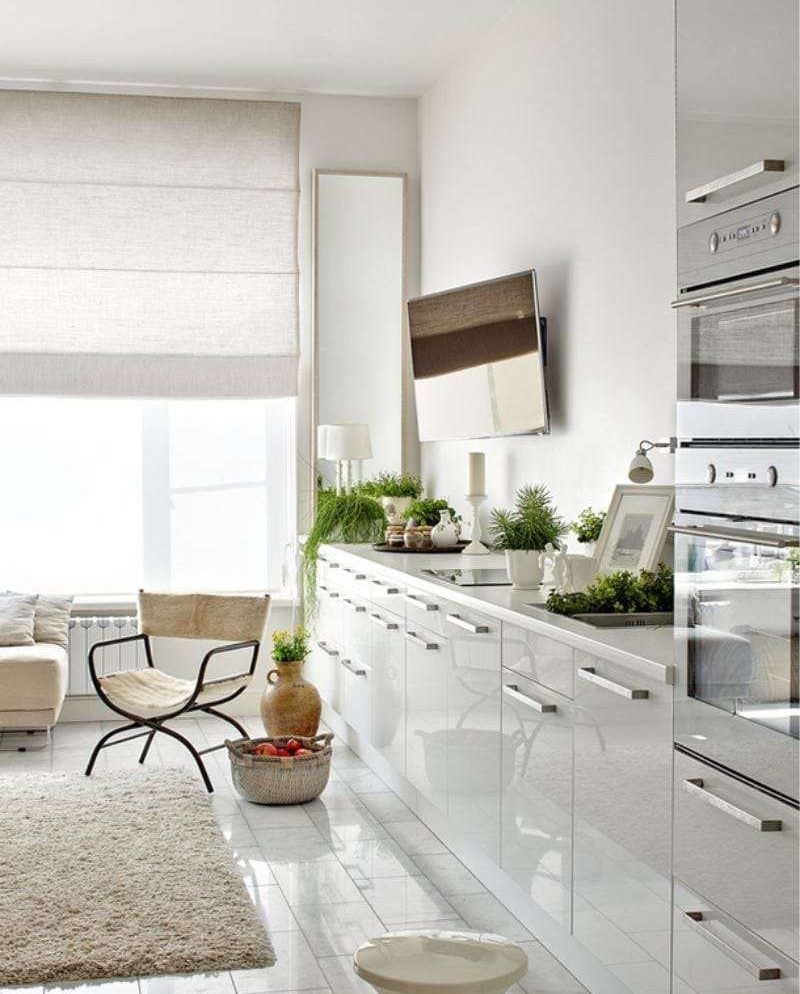
Nowadays, more and more owners choose a kitchen without hanging cabinets, because it is convenient and practical
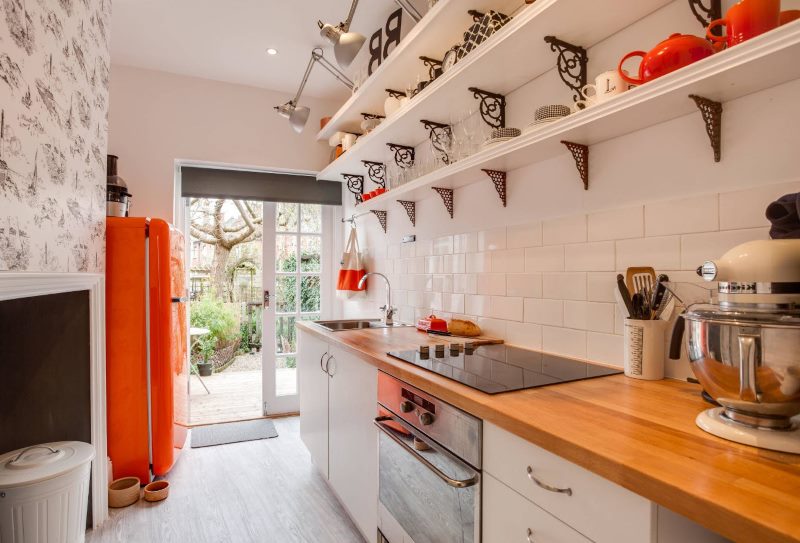
With the right approach, a kitchen without hanging cabinets comes out comfortable, stylish and attractive.
Video: open shelves in the interior of the kitchen


