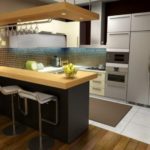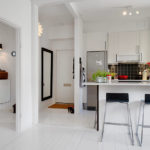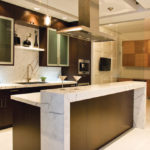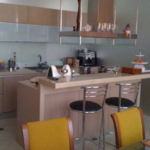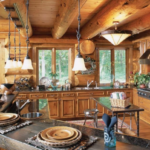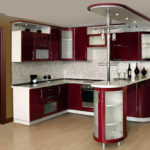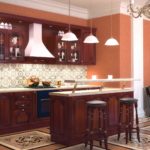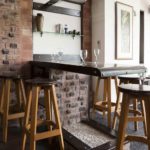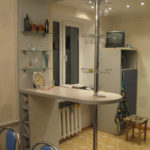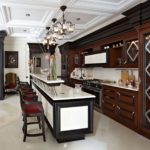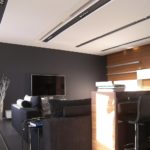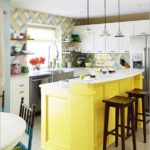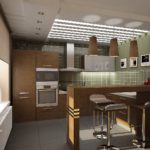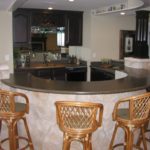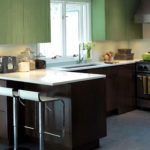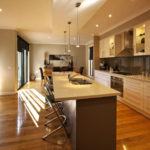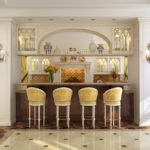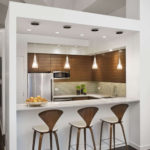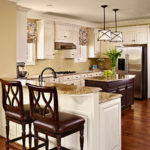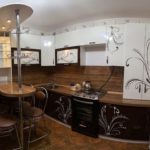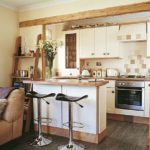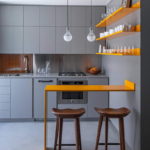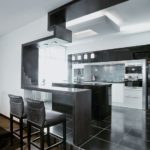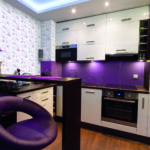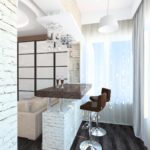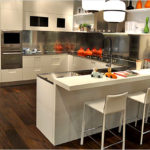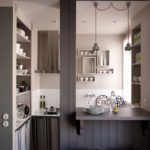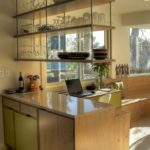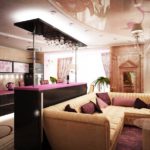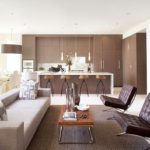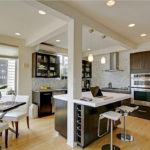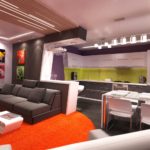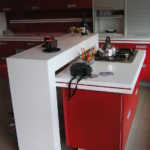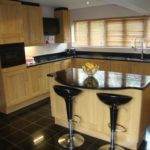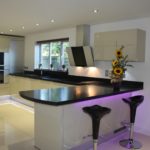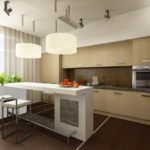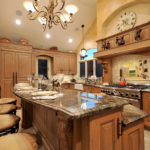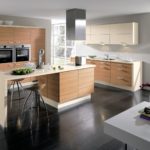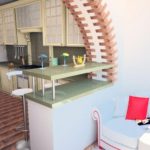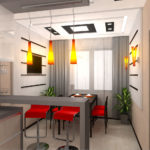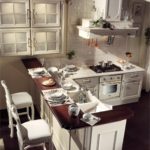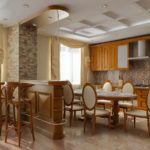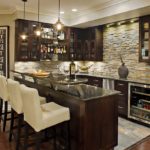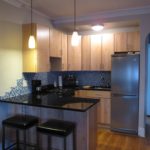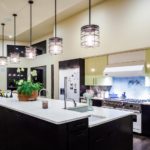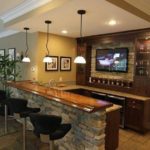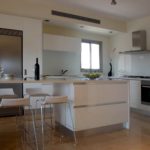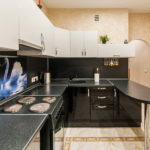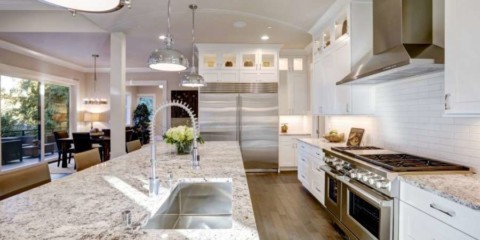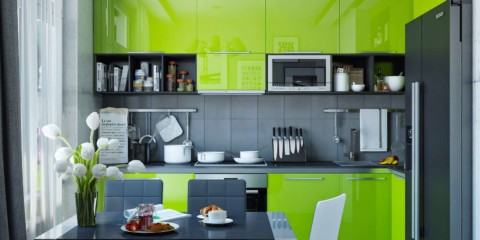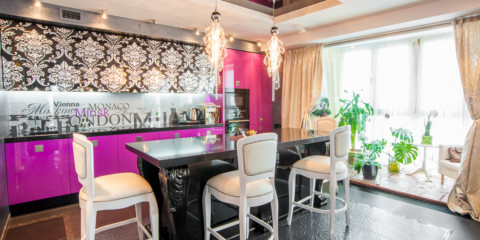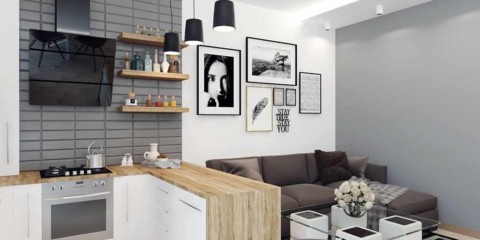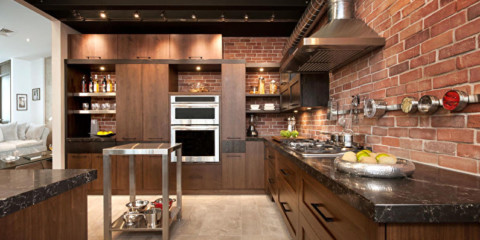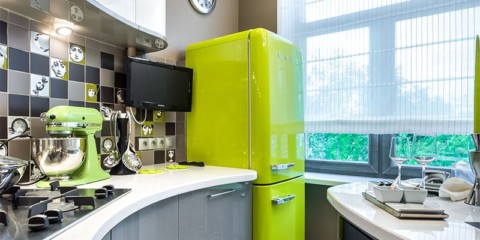 Kitchen
How to place a refrigerator in the interior of the kitchen
Kitchen
How to place a refrigerator in the interior of the kitchen
The bar has long ceased to be an attribute of cafes, pubs or restaurants. An imperceptibly comfortable furniture design migrated to the kitchens of ordinary city apartments and country houses. Such a change of residence is caused by many reasons, the main of which is the possibility of delimiting rooms into zones and saving space.
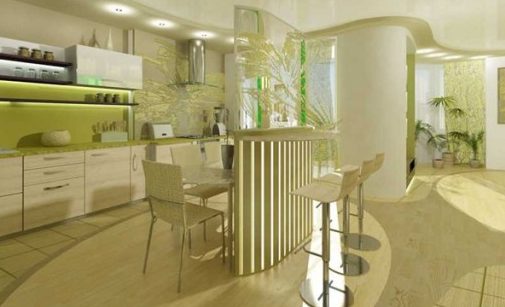
The design of the kitchen with a breakfast bar impresses with its lightness and grace, as well as the availability of free space
The bar counter in the interior can replace the dining table, and its countertop will become a convenient surface for cooking. An important role is played by its design - in the modern interior it looks ultramodern and stylish.
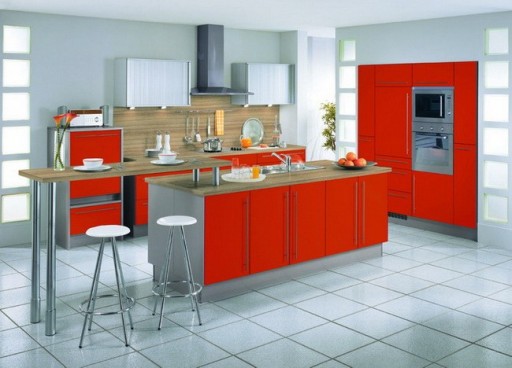
The bar in the interior of the kitchen is a great opportunity to create a relaxed, light atmosphere, conducive to easy communication
Bar counter in the kitchen: how did a restaurant accessory become part of the home environment?
Content
- Bar counter in the kitchen: how did a restaurant accessory become part of the home environment?
- The role of bar counters, their convenience and advantages
- Ready-made bar counter for the kitchen: varieties and design techniques for its integration into the space of the room
- Built in furniture
- Stylish design of the kitchen-living room or how to create two imaginary rooms in one studio?
- Kitchen-living room - advantages and disadvantages
- Kitchen interior with glass bar
- What are the designs of glass?
- Bar counter in classic kitchen design
- Video: Design of a kitchen with a breakfast bar. Interior ideas
- Photo gallery of interesting kitchen designs with a breakfast bar:
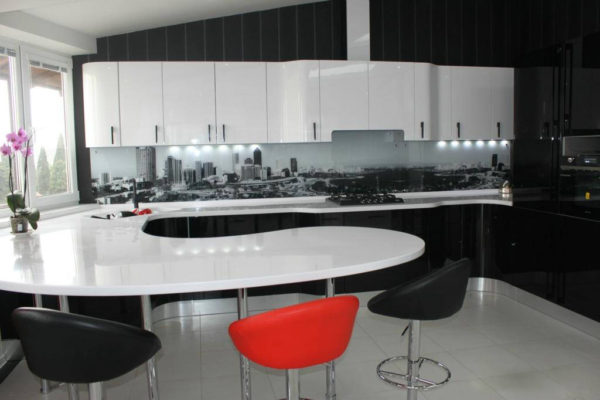
The bar counter can be both an integral element of the kitchen set, and an independent design
A bar counter is a piece of furniture that originally served to delimit a bar into two segments. One of them was intended for the bartender, the other marked the boundaries of space for visitors.
A classic of the genre is a countertop that rises above the floor at a height of 1-1.5 meters. It is equipped with chairs with high legs and comfortable foots. It is better if the chairs are adjustable in height. So you can take into account the characteristics of the growth of guests and adapt furniture for all participants in the feast. In general, the ensemble turns out to be trendy, creating a relaxed, cozy atmosphere in which you can have fun and relax in your free time.
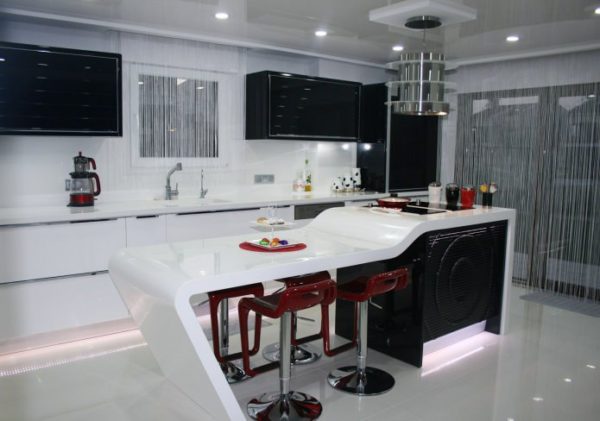
The interior of the kitchen with a bar-island looks very attractive and fits well into the interior of the room
In the interior, most often this simple device is used for furniture decoration of two rooms - the kitchen and the living room. The tradition of equipping rooms with similar structures came to us from the West. It was there that the fast food cult originated, which suggests the presence of narrow high tabletops. It’s easy to grab a pair of sandwiches or hamburgers behind them on the go. For many years now, Americans have been using this good idea to set up their lives.
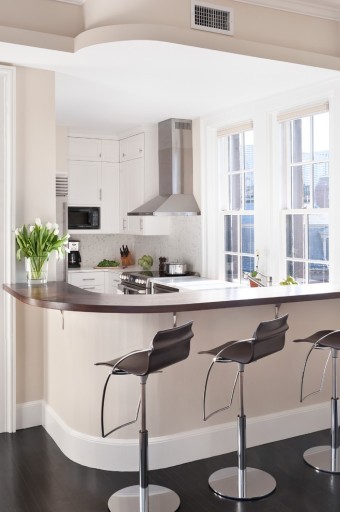
In this interior, the emphasis is on the bright contrast of the color of the countertops and bar stools with the rest of the kitchen
The role of bar counters, their convenience and advantages
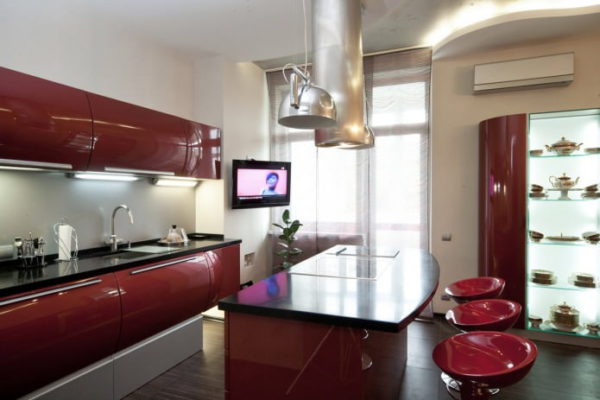
To make the interior of the kitchen with a breakfast bar as harmonious as possible, it must be designed in the same style
Why do you need such a structure, because there is a work surface and a dining table? There is one significant answer to this question - the design is very convenient and functional. Her role is difficult to underestimate, as she has undeniable advantages.
- In small rooms, it helps to zone space.
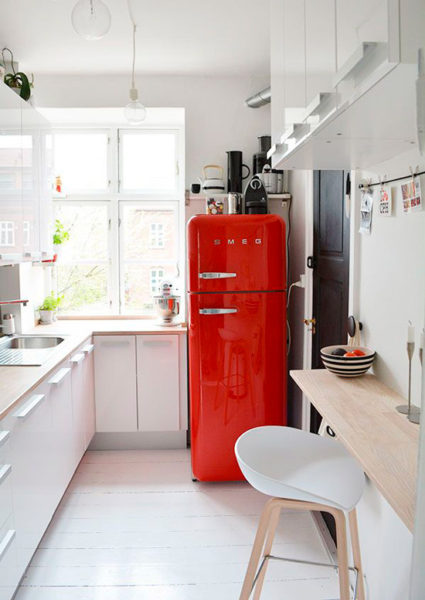
The compact bar counter can be organically “fitted” even in a small kitchen
- An ideal option for those who lead an active lifestyle, because a convenient countertop does not require much time for laying breakfast and cleaning the surface after it. Short snacks will not take as much time as at a regular dining table.
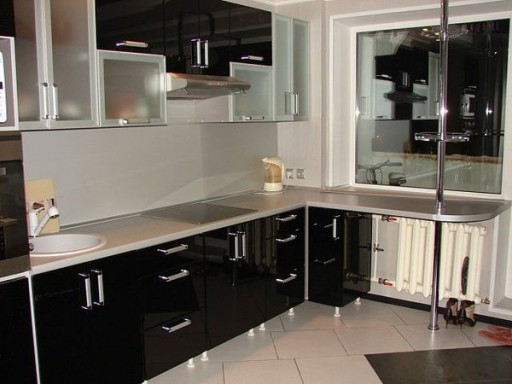
An excellent solution for a small space would be a kitchen set with a bar counter connected to a work surface
- The bar counter fits perfectly into the home interior of those who can not live without fun parties. Especially, they ate to arrange it in the living room. On the surface, you can arrange drinks and plates with snacks for guests in a couple of minutes.
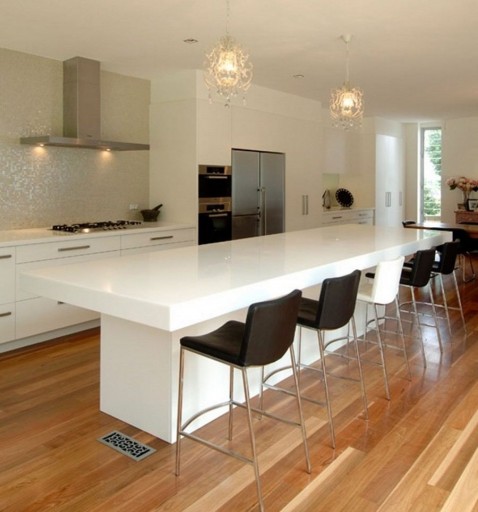
The white island bar with contrasting black chairs in the interior of the white kitchen takes up a lot of space, but is ideal for a large company
- Allows you to save space. For small rooms, the “restaurant partition” will be a real panacea for small spaces. It will turn into a multifunctional wall-screen between the kitchen area and the dining room. In this case, it is better to equip the design with drawers, built-in cabinets, illuminated cornice and hinged shelves.
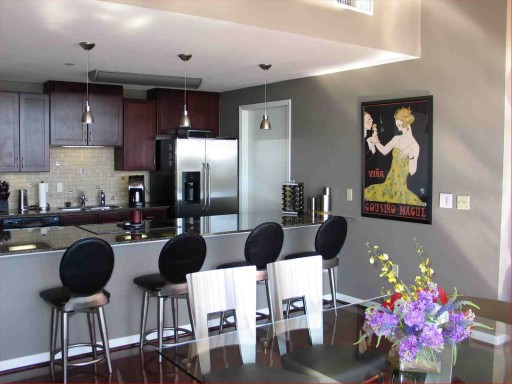
In this interior, the bar counter does not complement the decor, but is its central element
- Improves the appearance of any room, because it looks ultramodern and concise.
- The design has many modifications, which provides the opportunity for placement in any room. It can be freestanding or be a continuation of the kitchen set. Design variations are very different. From the most complex models with several levels to the elementary countertops in the form of a shelf-console. There are options when the console is equipped with wheels, then the rack becomes movable.
- Large selection of styles and materials. It is made of stone, wood, glass, plastic, laminate, ceramics. It is easy to integrate into any room decoration - be it classic or modern.
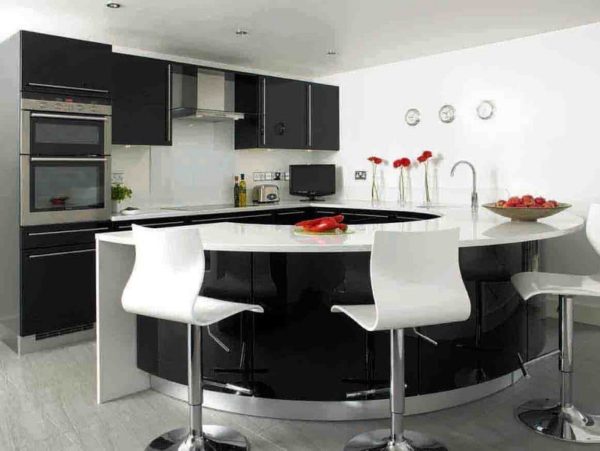
This bar counter in an elegant black and white kitchen unobtrusively zones the room
- Housewives have an additional surface that can be used for cooking.
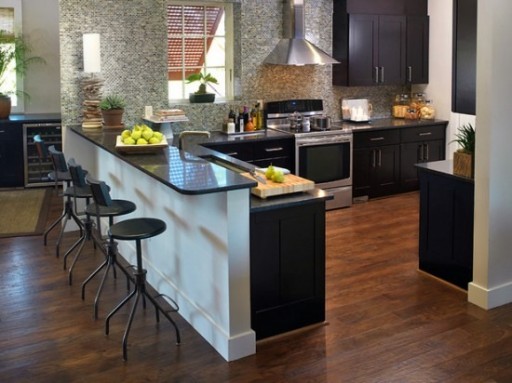
A successful solution in this interior is the combination of a multilevel bar counter and a corner kitchen
- Suitable not only for small, but also for large kitchens. In this case, there are all the attributes of a traditional design, originally from professional restaurants - awnings, provisioning racks or cabinets. Such multi-leveling creates additional functionality.
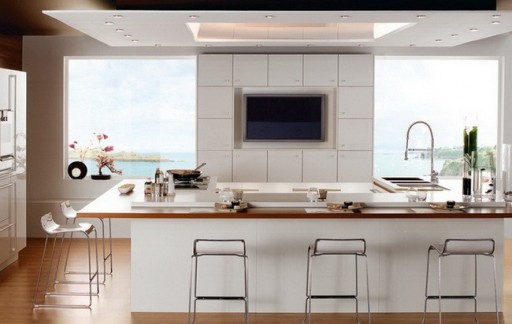
In spacious rooms, the bar can be moved to the center of the room, thereby forming a kind of island
Ready-made bar counter for the kitchen: varieties and design techniques for its integration into the space of the room
The bar counter in the interior of the kitchen is one of the most popular design techniques. Today there are many options for the implementation of such structures. They are suitable for apartments and houses with different layouts. In addition, they can be used for many purposes - delimiting space, storing dishes, receiving guests, or simply turning into a stylish accent of the interior. Each type has its own configuration, method of arrangement and features of the configuration.
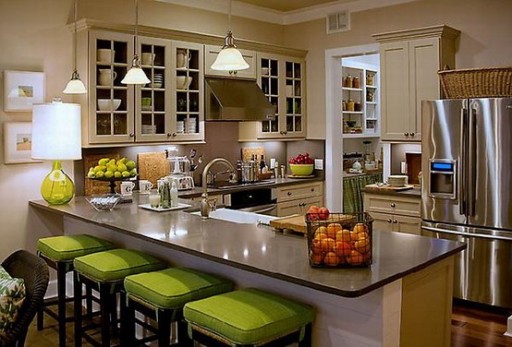
For a spacious kitchen in a classic style, a massive bar counter, also serving as a work surface, is suitable
Island

The island bar counter is suitable only for large rooms, since there is simply no place for it in a standard apartment kitchen
It is located mainly in the center of a large kitchen or living room. As a rule, it is located separately from the kitchen, but can be connected to one of the walls or some part of the furniture. Outwardly resembles an island in the sea, for which it got its name.
Suitable for large and spacious rooms. In cramped housing conditions will only worsen the situation with a shortage of square meters.It is not recommended for use in apartments of the Khrushchev type. Island structures are made in various configurations.
- U-shaped.
- L-shaped.
- Square.
- Stepped.
- Semicircular.
- Fantasy forms.
- Single-level and multi-level.
The design style may coincide with the overall design of the kitchen set or contrast sharply with it.

The combined bar counter is also a dining table and countertop
Built in furniture

The classic bar counter is a remote worktop that is a functional extension of the work surface.
In this modification, the bar counter is an element that continues the kitchen countertop or other piece of furniture along any path that the design of the room allows. In some cases, attached to the windowsill. Then the household has the opportunity to contemplate the most beautiful landscapes outside the window.
Wall
Mounted to one of the walls and mounted on convenient consoles. It can consist of one or two levels, be a full-fledged dining table for several people. Sometimes, with the light hand of designers, it transforms into a narrow shelf, on which is placed only a cup of coffee and a basket with croissants.
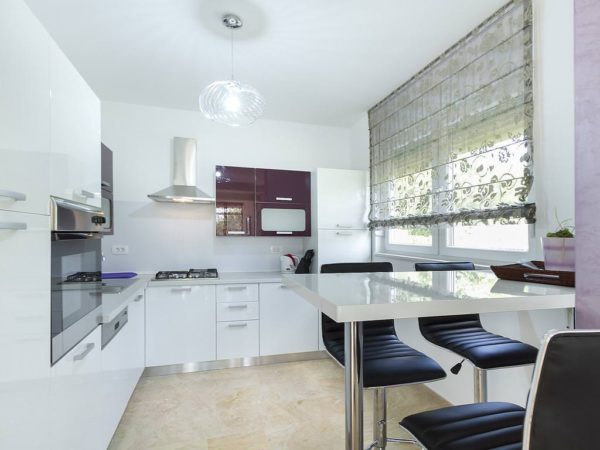
The narrow and high bar attached to the wall fits well into the kitchen interior
Partition wall

The bar counter is used to visually separate the kitchen directly from the rest of the room
Such a device is the best solution for studio apartments. It will effectively divide the room into two parts - the kitchen and the living room. In a one-room apartment, it will be possible to cook and chat with guests at the same time, in the heat of the heat giving out ready meals and pouring drinks on the counter. And visitors are provided with an additional bonus - a comfortable dining room with elements of a living room. Often, a partition with a countertop continues the wall and runs parallel to the furniture wall.
Corner
Corner construction is also often used to delimit space in studios. Unlike a partition, such a model does not close the space between two parts of an open-plan apartment. On the contrary, it provides a complete overview of two conventional parts of the room. But it fulfills its main purpose - it separates two functional areas: the kitchen and the living room. Its advantages are simplicity and lightness of design, “non-interference” in the design of the room, practicality.
Level

The two-level bar counter resembles a classic bar counter, but consists of two levels
A convenient way to use the construction area to the maximum. A small platform is attached to the countertop from the side opposite the working surface. At inopportune time for visitors, it can serve as a shelf-stand for a vase with fruits or sweets, and when friends and relatives come to the house, it can easily turn into a buffet table. The only thing to consider is that the chairs for the kit should be higher than usual.
Mini stand
If the apartment cannot boast of volumetric parameters, then there is only one way out - to order or buy a mini-model of a console rack. To further save space, designers are advised to equip the niches in the wall with hanging worktops. A particularly advantageous option is to place them at the window. In this case, they will not occupy the center of the room, cluttering it up so modest dimensions. Designs of such a plan are sometimes called the “bar wing”. In size, they rarely exceed 1 meter in length, and are placed behind the surface no more than two people. Therefore, such a miniature model is more suitable for a young married couple from a small size than for a respectable family of three to four people.
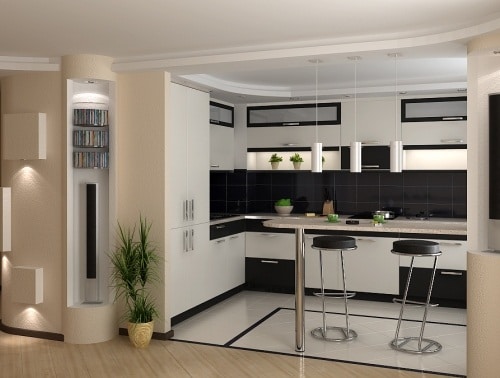
The optimal solution for a small kitchen - a light, elegant, ergonomic mini bar counter
Stylish design of the kitchen-living room or how to create two imaginary rooms in one studio?
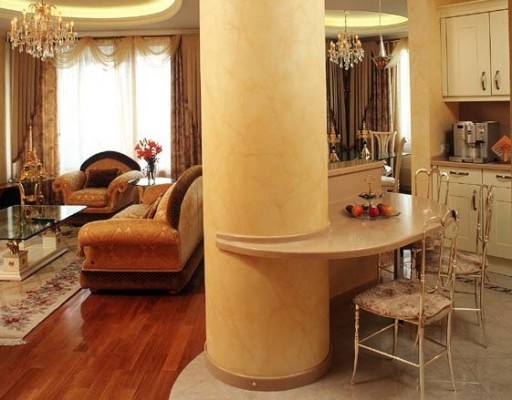
The combined composition has two levels of height - the top serves as a bar, and the bottom serves as a dining table
In the context of modern layouts, such as studio apartments, it becomes possible to experiment with the layout. The primary task of homeowners is to keep space. Today, in the world of apartment design, fencing off, erecting blank walls and closing space is not considered the best idea. All projects are aimed at ensuring that the house is filled with light, was light and comfortable for residents. But the problem arises, how to divide one common room into a working, dining area, organize a place for sleeping and relaxing? An unusual and useful invention of interior designers comes to the rescue - a combined kitchen-living room. For its equipment, the same bar counter is used, which serves in two directions.
- Cooking surface.
- Laconic partition-delimiter between the kitchen and the living room, which can also serve as a dining room.
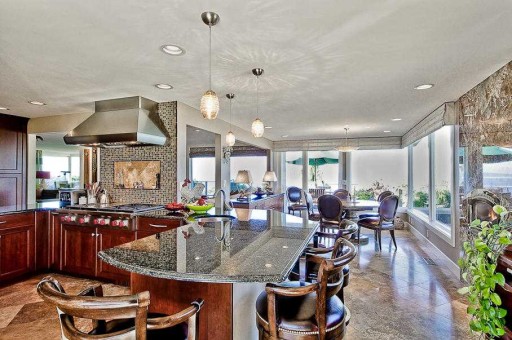
Massive bar stools, heavy marble countertops, private lighting - all this makes the bar counter a special place in this kitchen
But in order for the border between the two segments to become even more noticeable, it must be emphasized visually. This technique is performed in several ways.
- The use of different combinations of finishing materials. If plaster is used for repair, then different shades or textures are selected. A good result is obtained when the design of the kitchen with a breakfast bar is decorated with wallpaper with a contrasting pattern, and the living area is pasted with a plain background or vice versa.
- Raising the floor. You can divide the room area if you make a small podium in the kitchen area or elevate the living area. So visually it becomes clear that each part of the room has its own individual space, and it fulfills its important role.
- Use of furniture. A sofa set across the room, "back to back" with a partition, is the best way to create two compartments in one studio. Disconnectors can be racks, shelves, small chests of drawers, coffee tables, long, rectangular TV cabinets.
Kitchen-living room - advantages and disadvantages
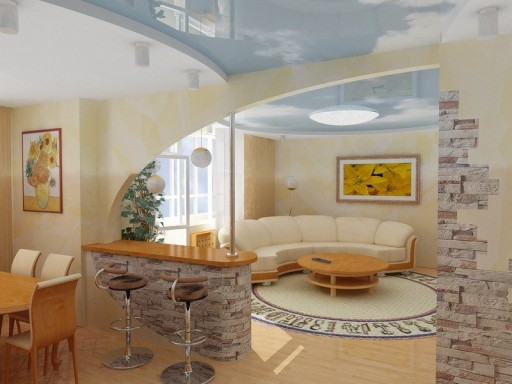
The bar counter will allow zoning of the studio space without violating its unity
The kitchen-living room is a practical and easy-to-implement idea to create a cozy place to live, meet friends and relatives. A bar counter can easily replace a dining table. Moreover, it looks fresh and original. This design has many advantages, but there are also disadvantages. The unconditional positive aspects of studio planning include the following factors.
- Increase free space in the apartment.
- Expanding space, saturating it with light and air, creating an atmosphere of lightness, style and ease.
- Simplification of table setting if the reception is planned in the living room or when the surface of the counter is used simultaneously as a countertop for cooking and a dining table.
- A studio room, divided into a living room and kitchen area, can accommodate much more people.
- Eliminating the isolation of the "home cook" from other household members. During the preparation of dishes for the whole family, a person will not be so lonely and bored, he will have an additional opportunity to chat with loved ones.
In a barrel of honey is not complete without a spoonful of honey. The studio layout has its drawbacks.
- Smells of cooked food will spread throughout the home, including an impromptu living room.
- The second unpleasant nuance follows from the first. Cleaning the guest room will be much more difficult than in an ordinary apartment.
- Of course, a strong hood can be installed above the stove. But completely the problem of aromas emanating from the stove cannot be resolved. Choosing such a design, it is necessary to take into account this small flaw in the open plan.
Kitchen interior with glass bar
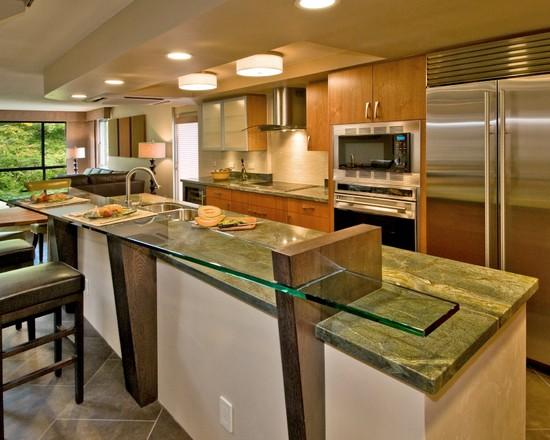
Two-tier bar with glass top
Glass bar - a stylish and practical solution for lovers of hi-tech or modern design. It is for them that most often used is a simple but very effective material - glass. Recently, weightless, almost invisible, floating in the air countertops have become a real design hit. In addition to external attractiveness, they have a practical side. They are easy to care for, quickly cleaned of impurities, last a long time. Another plus - in the presence of the most basic skills, it is very easy to mount it yourself. All you need is to make a custom glass top and install it on the simplest console legs.
But when choosing a material for a countertop, several important criteria must be considered.
- Glass can be selected ordinary, sheet, but its thickness should not be less than 10 mm. The larger the glass in thickness, the better. But here, too, one does not have to go to extremes. Indeed, from the thickness of the glass its mass will increase. Then you have to take more durable support for the console.
- Glass is a fairly fragile material, so it is important to correctly design the structure so that the weight of the countertop is evenly distributed among the supports and the surface does not crack.
- Instead of ordinary glass, it is preferable to use triplex. This is a sealed version, which consists of several layers and has increased strength. Such material is most often used for furniture, since its thickness reaches 30 mm, which guarantees a long line of operation.
Triplex is widely used by designers to design countertops because of its high decorative qualities. Such popularity is simply explained. In a special workshop, tabletops can be ordered with color schemes. To do this, during its manufacture, layers of chiffon, silk and other fabrics are inserted between the layers of glass. It turns out true masterpieces of furniture art.
What are the designs of glass?
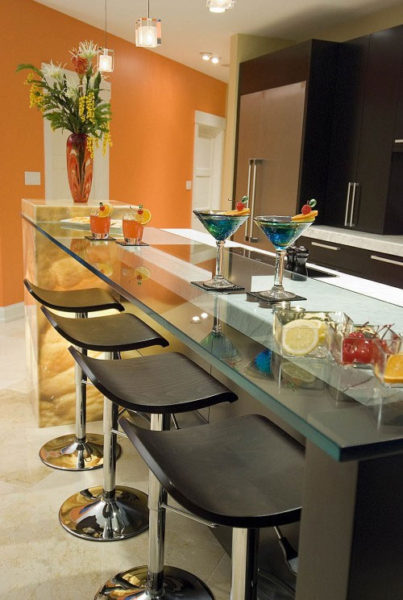
Glass bar counter - a beautiful, reliable and practical design with a glass top
The answer to this question is unequivocal - the same as any other varieties of "domesticated" restaurant partitions. But most often you can see three options for racks with a glass surface.
- Island. Ideal for large areas. Located in the center, equipped with tall benches or chairs. Can be combined with sink and countertop.
- "Scion". A tiny table with tiny dimensions is the exact opposite of the island variety. It will be appropriate in the most cramped housing conditions. It is a narrow, elongated tabletop made of glass, which is attached perpendicular to the kitchen furniture and serves as its continuation. At the end, the “process” can be rounded or even. Leans on a strong leg.
- Wall. The glass bar is mounted on the wall on brackets or is located in the form of a console. The perfect solution for the Khrushchevs and similar compacts, where there is a constant struggle for every square centimeter. The dimensions of such structures depend on the area of the living space. The best shape of a wall worktop is semicircular, although other options are possible.
Bar counter in classic kitchen design
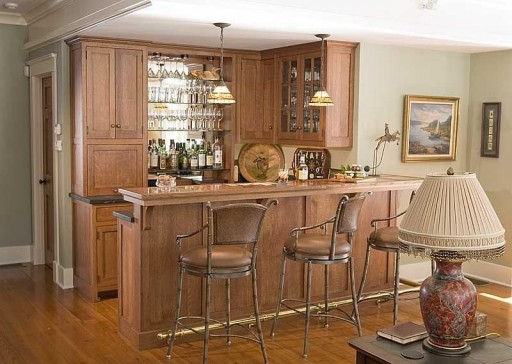
The classic bar counter in the interior of the kitchen studio emphasizes the calm solidity of natural wood furniture
The furniture must match the style in which the room is made. The most versatile in terms of compatibility with different areas of design is considered a bar counter in a classic design. She is most like the original model, which came to us from bars and restaurants. What are the main features of the classic design?
Clearly defined dimensions. They almost never change. The height should always be 110-115 cm, and the length of the countertop is calculated for reasons of 50-60 cm square per person.
- Conservative design. The classic stand is rectangular, elongated, mounted on high consoles and equipped with special chairs or semi-chairs.
- Authentic details. Chromed metal roof rails, glass holders, provisioning racks, awnings, columns will be appropriate for the classics.
- Traditional design. Classics can be antique and modern, associated with different historical eras. But the general aspects of the style are the use of natural materials, clear symmetry of lines, and the presence of a national character.
It is important to follow the rule. If the classics are closer to Baroque, then its main criterion is luxury, the antique has the correct geometry, the modern has strictness and simplicity.
Now the bar has become part of the home interior and is not so often associated with drinking alcohol. Therefore, instead of shelves with bottles and holders of wine glasses, you can equip it with a coffee machine, a juicer, and arrange your favorite dishes in the cabinets, which will be easy to get out of the drawers and fill with all kinds of dishes and drinks for guests.
Video: Design of a kitchen with a breakfast bar. Interior ideas
