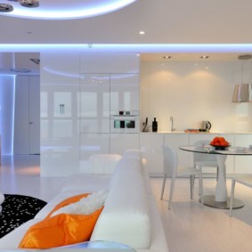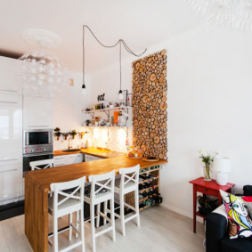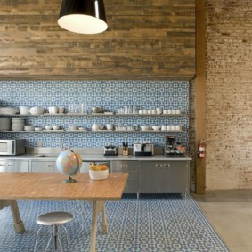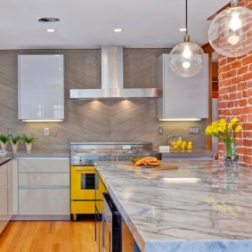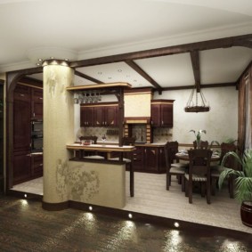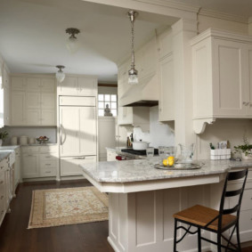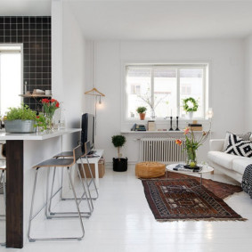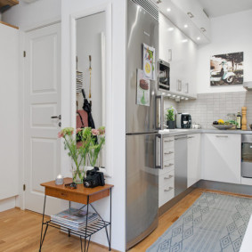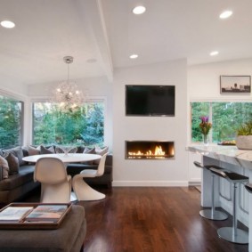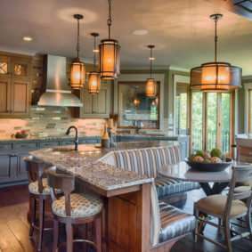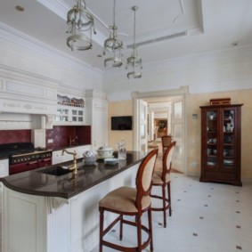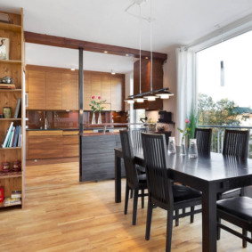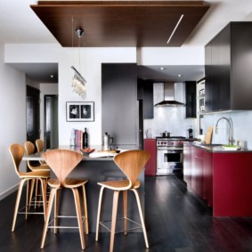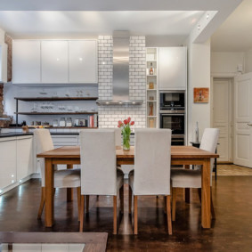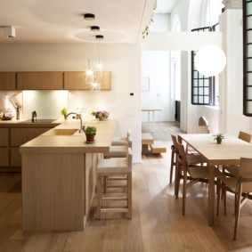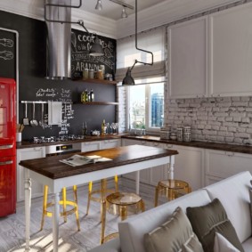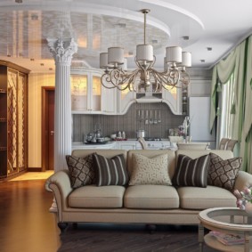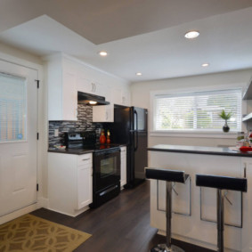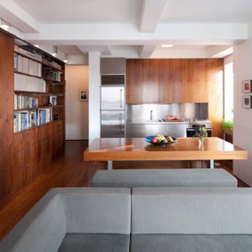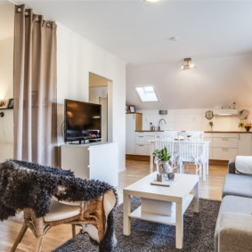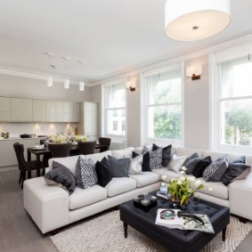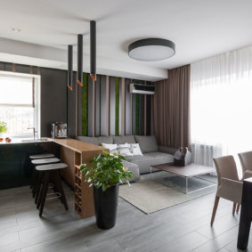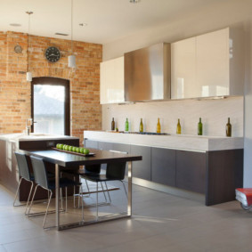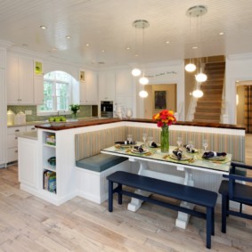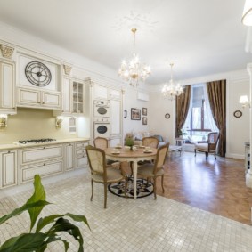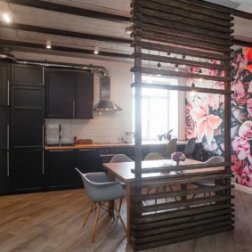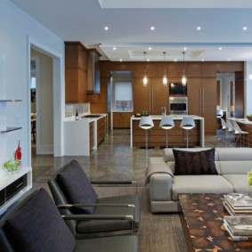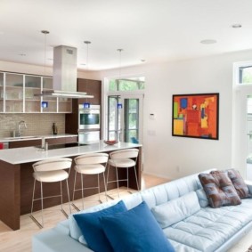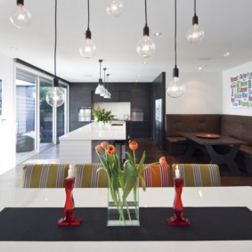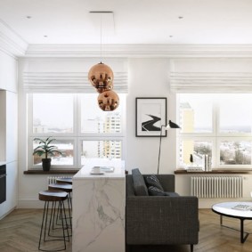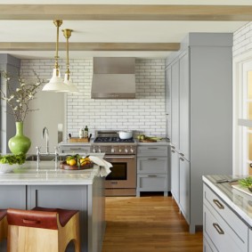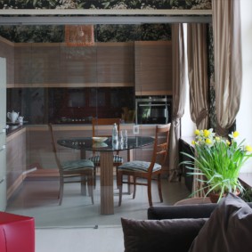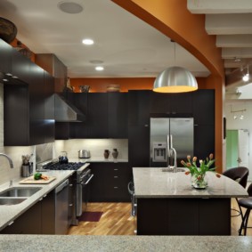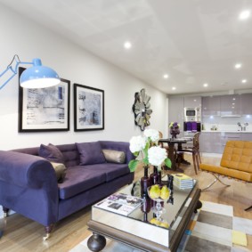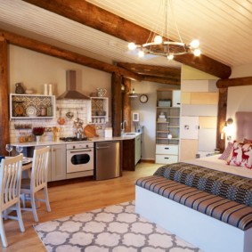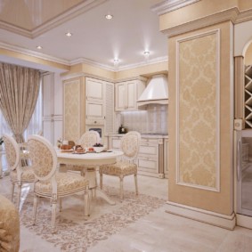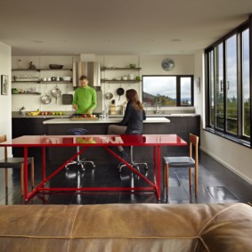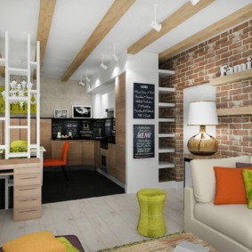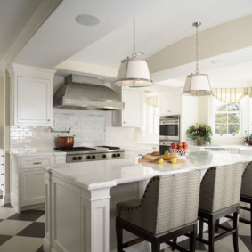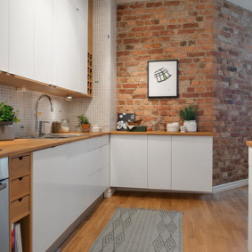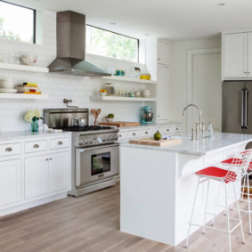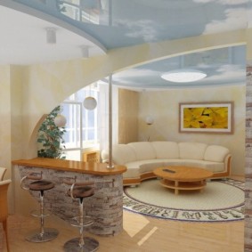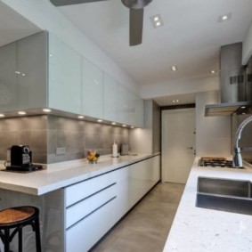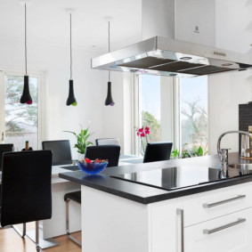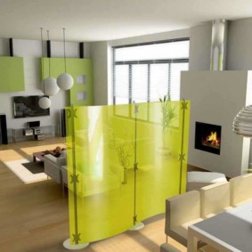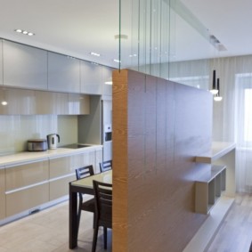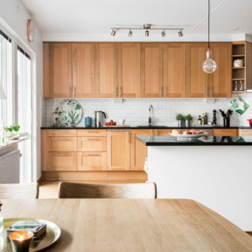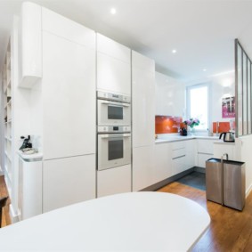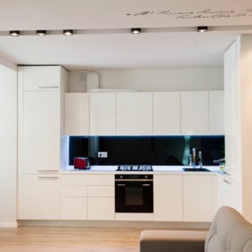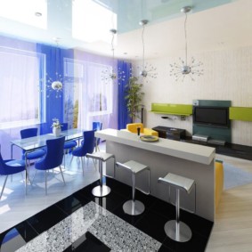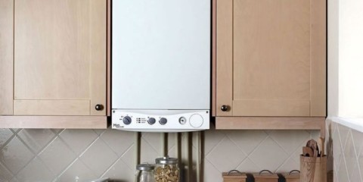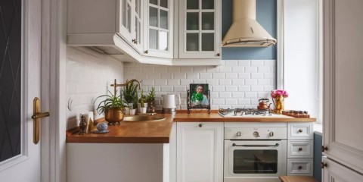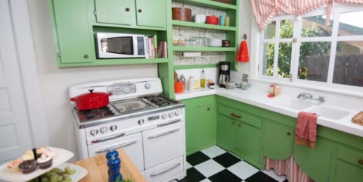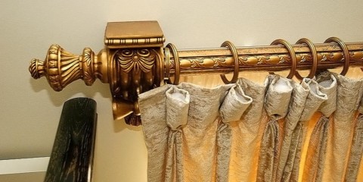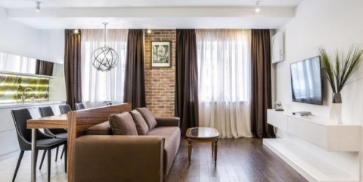 Kitchen
Design and layout ideas for a kitchen-living room of 20 sq. m
Kitchen
Design and layout ideas for a kitchen-living room of 20 sq. m
The usual kitchen sets are replaced by modern kitchen models. One of the representatives of modernity is considered the kitchen - the studio, with such a kitchen the apartment looks stylish and interesting. A distinctive feature of the kitchen is the stylistic unity of the room, so for the studio you need to carefully consider the color and design of the kitchen set.
What a kitchen studio looks like in interior design can be seen in the photo.
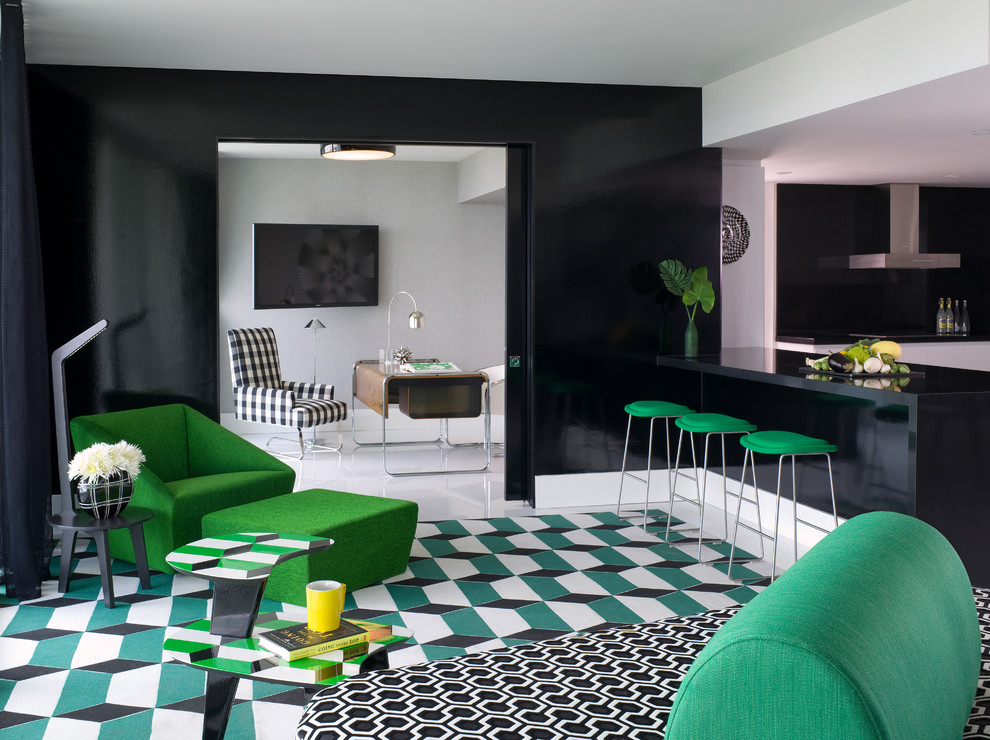
The combination of living room and kitchen on the basis of the studio has several advantages.
You can design the hall in the studio apartment in such a way that the kitchen and the hall will look as a whole.
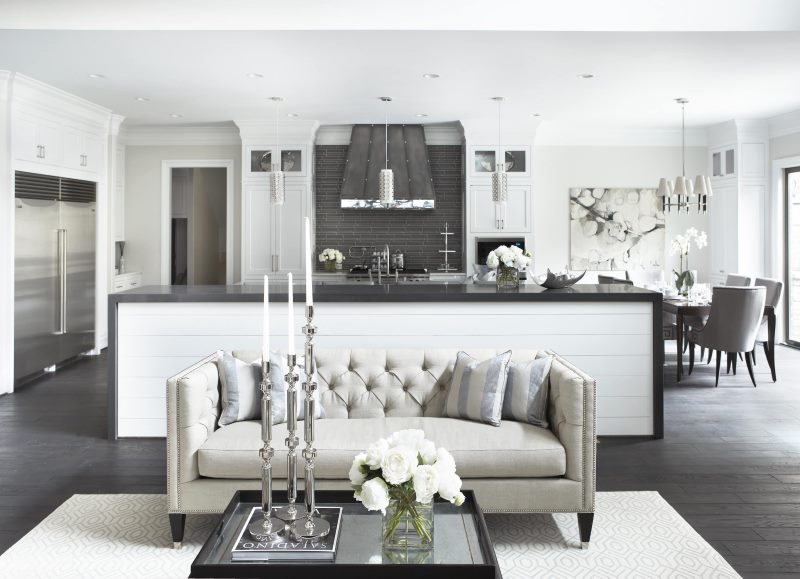
Ideal solution for apartments of a small area.
After reading the article, you can find out:
- how to plan a kitchen studio;
- how to use a kitchen to separate a room in a studio apartment;
- the pros and cons of such a kitchen;
- which headset is better to choose;
- pros and cons of the bar.
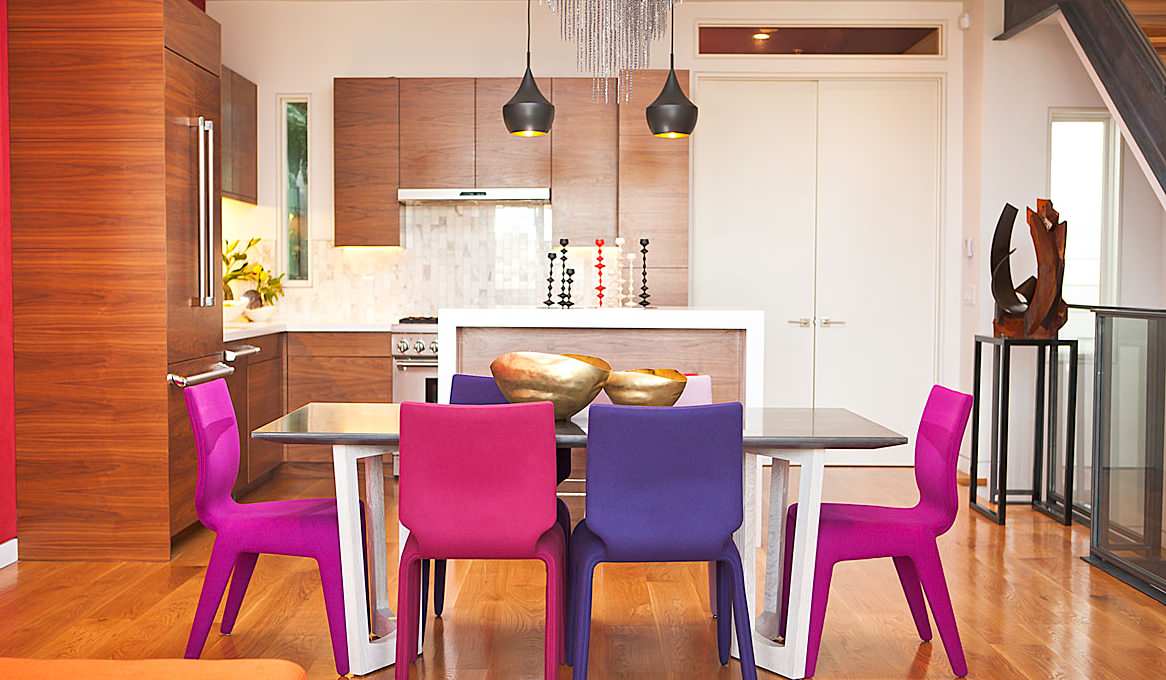
Developers call this design a "free layout."
The layout of the kitchen in the studio apartment - important nuances
Content
- The layout of the kitchen in the studio apartment - important nuances
- Advantages and weaknesses of the kitchen studio
- How to choose a style
- Which headset to choose for a studio apartment
- Zoning as the main tool for building a studio space
- The best ways to zone the kitchen in a studio apartment
- Studio with a bar: features and style
- Island in the interior of the kitchen studio
- VIDEO: Design of a studio kitchen in a modern style.
- 50 design options for a studio kitchen in an apartment:
The lack of a wall between the kitchen and the living room is the hallmark of the studio apartment. Free space allows owners to implement many interior solutions, but for starters, it is worth considering the layout of the kitchen.
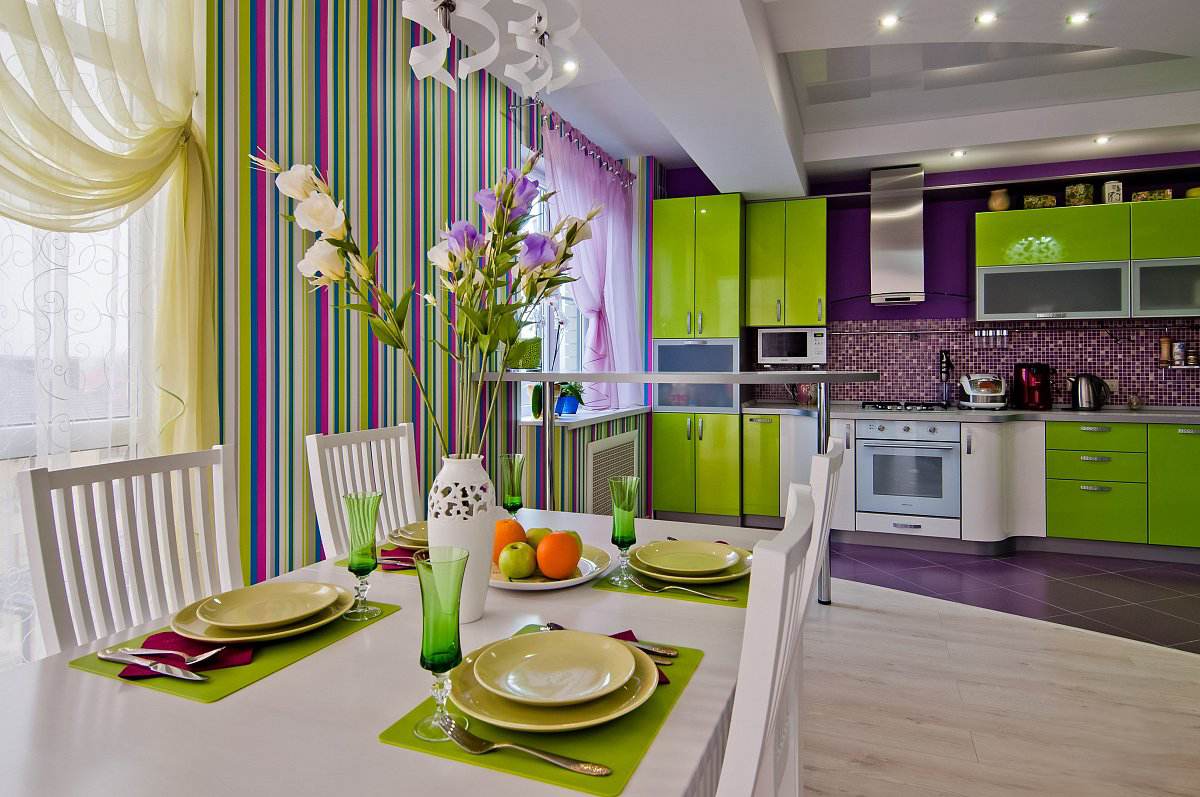
The owner of the apartment decides on the layout, based only on personal preferences.
The location of the kitchen in the apartment is already laid down in advance in the plan of the house, so the kitchen in the dwelling will be located in the place where the water communications are laid. The zoning issue is always acute: the separation of the working area and the rest of the space.
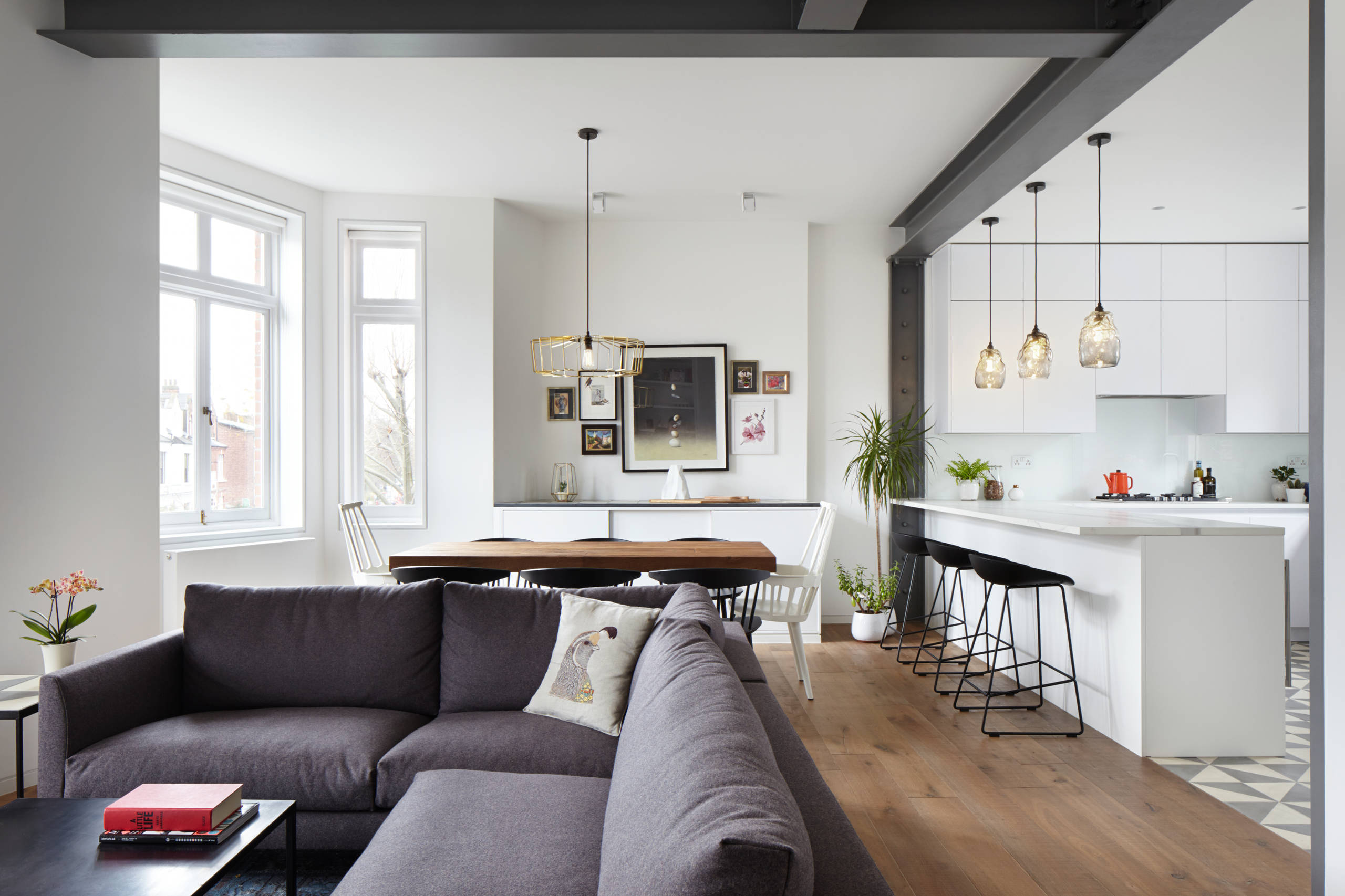
The interior of the kitchen-studio should be kept in the same style, be practical and comfortable.
Almost all types of kitchen layouts are ideal for a studio apartment.
- Corner Very versatile, an option for small studio apartments and for spacious apartments.
- U-shaped. Such a kitchen layout will look best in a square room.
- Direct. Such kitchens are very convenient, and a wide selection of styles will allow you to realize any design decision.
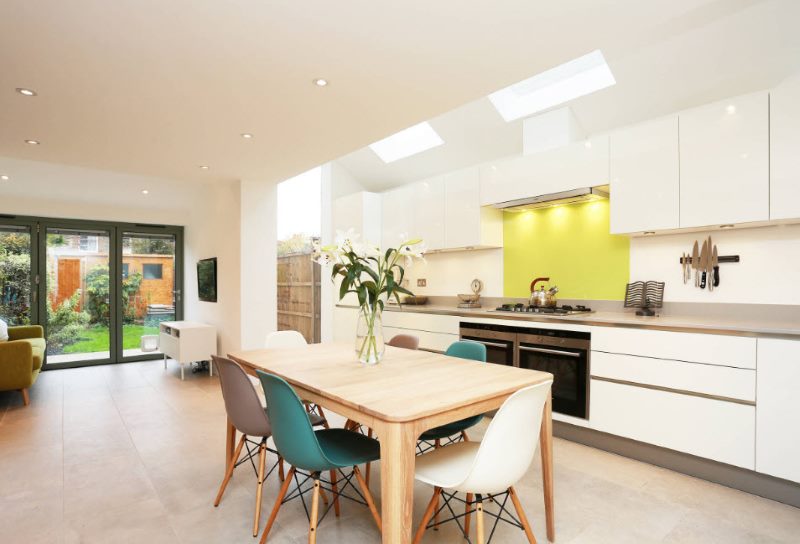
The hood should be powerful enough and quiet so that noise and smells do not interfere with family members resting in the living area.
But do not forget that the kitchen must:
- carry out zoning of the premises;
- create usability;
- leave enough space for the dining area.
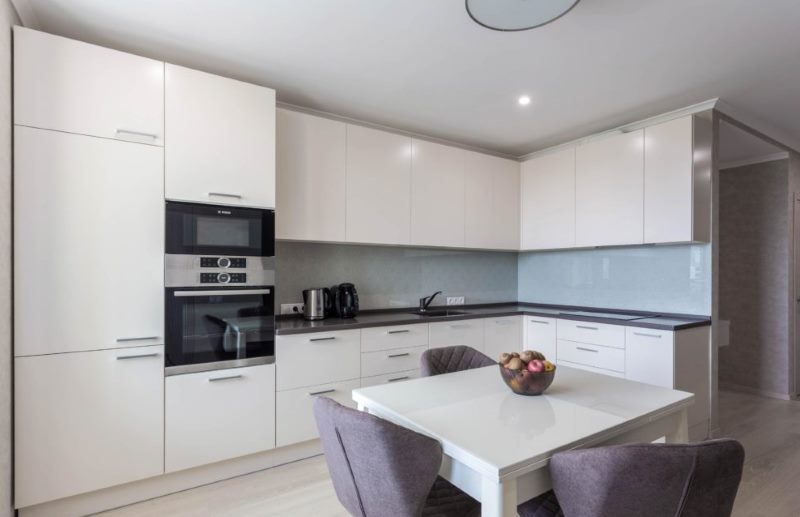
Opportunities and options for implementing creative ideas are much greater.
In order to determine the type of headset, you need to consider the location of the kitchen and interior details. It is worth sticking to these tips.
- Draw or present the desired layout, based on your own needs and taking into account the composition of the family.
- Discard unused zones. For example, if there are rarely guests, it is better to replace a large table with a small one, and add some furniture to the free space.
- For a housewife who loves cooking, you should choose a multifunctional, comfortable headset.
- The main thing to remember is that one zone should flow smoothly into another.The kitchen and living room can be separated using the dining table, sofa, bar and partition.
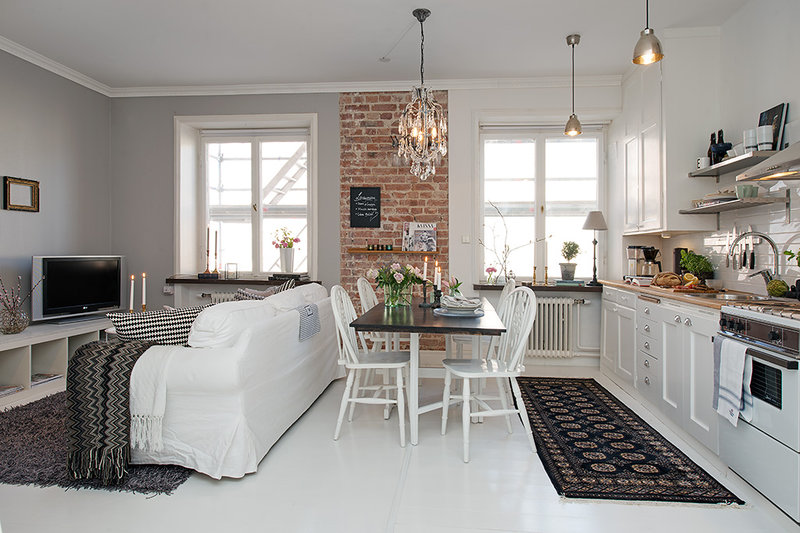
The studio, in the presence of different zones, ideally should be combined into a single whole, while each element of furniture or decor should express the general idea of the whole design.
Following these rules, you can get a comfortable kitchen, even in a small studio apartment.
Advantages and weaknesses of the kitchen studio
Undoubtedly, the kitchen studio has a number of advantages:
- expands the space, while making the room larger and brighter;
- allows you to make the interior modern and interesting;
- a small studio apartment is ideal for young people, and if there are several rooms it will be an excellent choice for a couple with a child;
- A good option for parties and frequent receptions;
- multifunctional room.
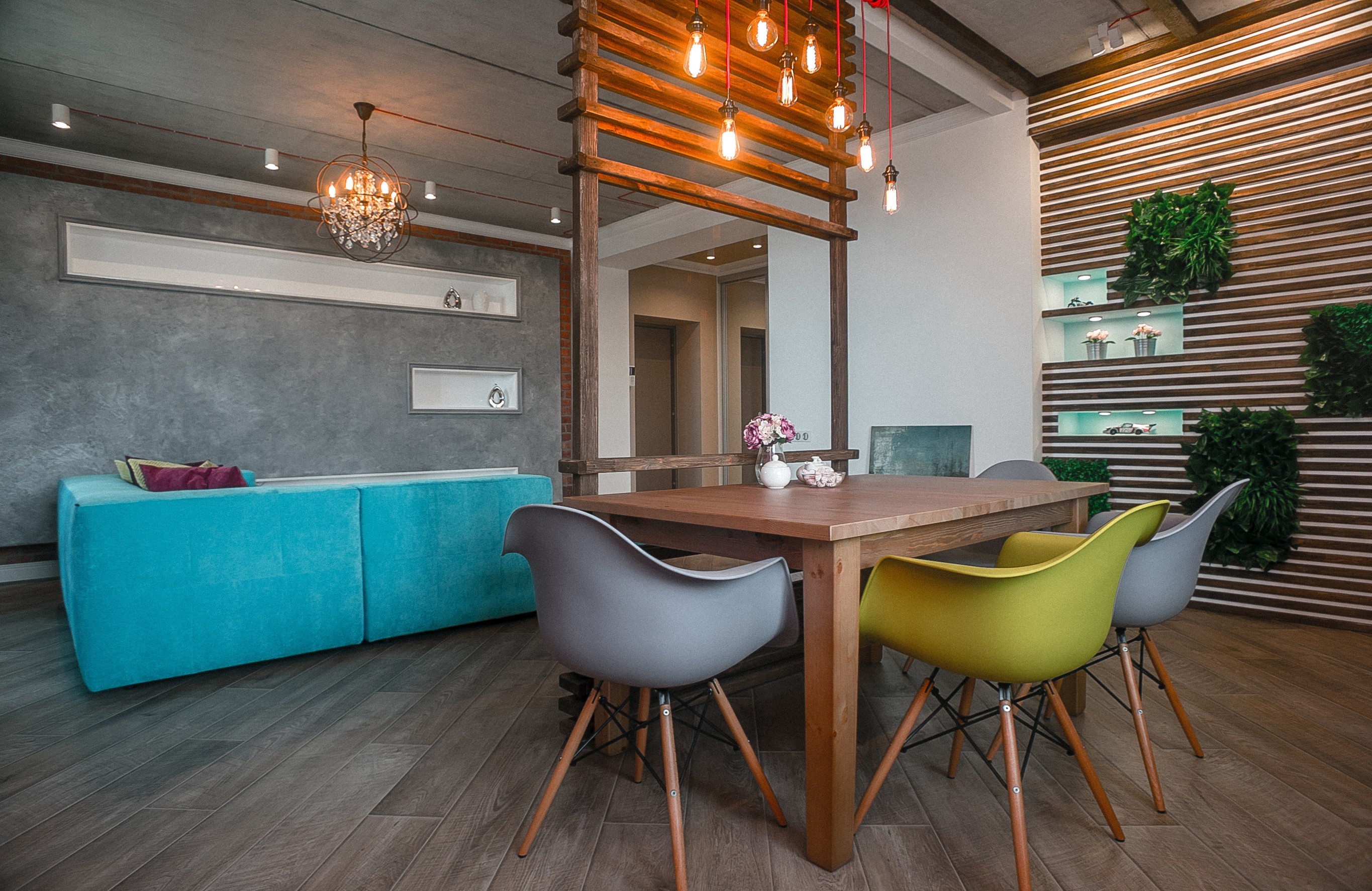
You should turn to zoning: this is perhaps one of the most interesting stages in solving the problem.
Weaknesses of the kitchen:
- for the arrangement of the kitchen-studio, often, you have to demolish the wall between the kitchen and the living area, and for this you need to get permission;
- the kitchen needs to be equipped with a strong extract so that the room does not smell food;
- if there are no other rooms in the apartment, then there will be problems with privacy;
- noise of household appliances may interfere;
- the area of the kitchen corner will always need to be kept in perfect order.
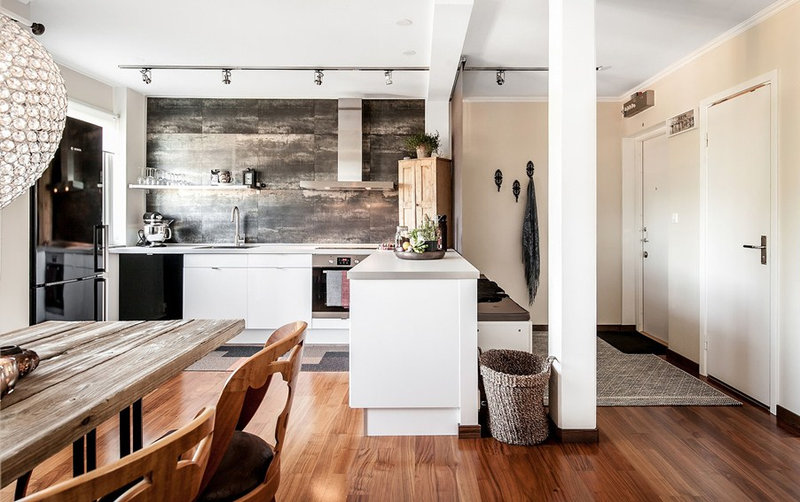
The easiest way to zoning - wall decoration of the kitchen and living room with materials of different textures and colors.
How to choose a style
The kitchen-studio can be decorated in any style, whether it be classic, modern or minimalism, as well as in the style of loft, techno, fusion and, so beloved by many, the Scandinavian style. If you do not want to resort to the services of a professional who will help you draw up a project, but there is a desire to do everything yourself, then you should pay attention to functional and simple styles.
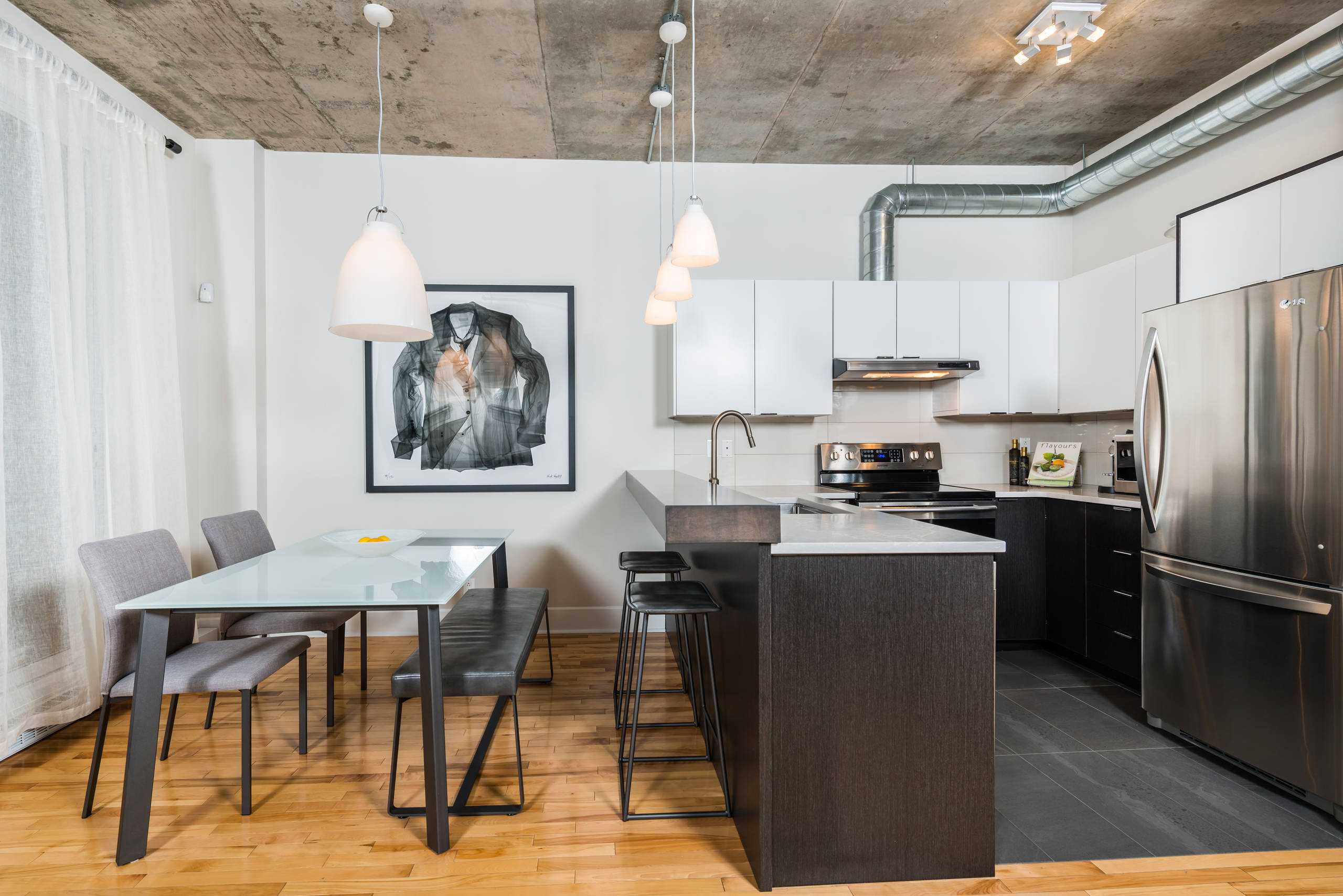
Free planning does not imply any separation - a common space, which includes a kitchen, dining and relaxation area.
For your own performance, you should immediately abandon the loft and techno style, but the fusion style is perfect for couples. This is a great modern style that offers a mix of colors and textures. Here you can realize the most daring ideas: multi-colored walls, a combination of textures, many lamps and textiles, furniture made of wood, plastic and metal, all this will create a unique atmosphere.
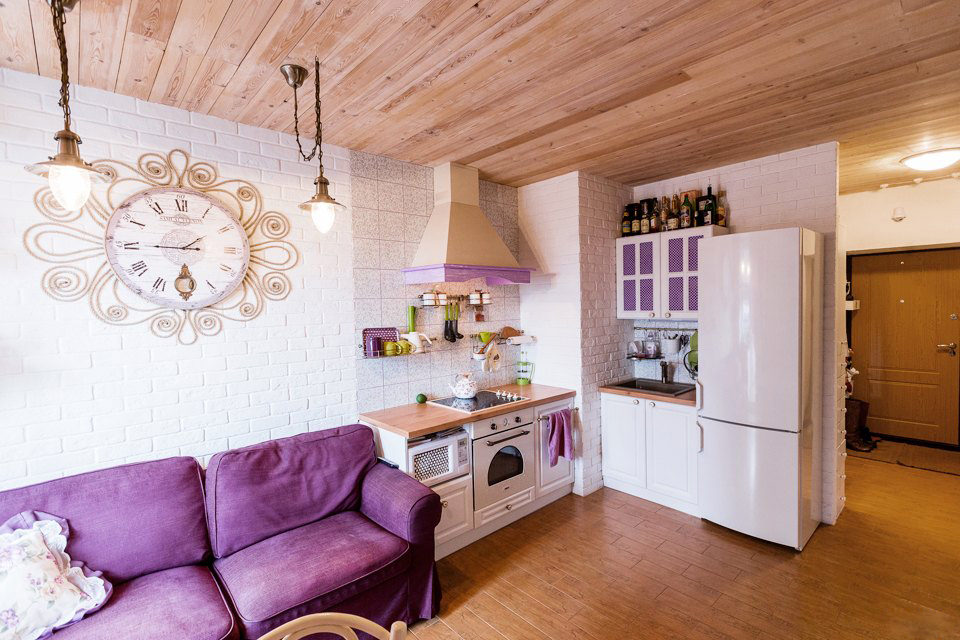
Do not forget about the harmonious integrity of the room.
Repeating classics, modernism and minimalism will not be difficult.
Which headset to choose for a studio apartment
When choosing furniture, you need to pay attention to the parameters.
- Filling modules. The internal component of the modules should be selected based on their own preferences.
- The design of the facades. It is necessary to decide which facade the headset will be made from - it can also be MDF film, laminated particleboard, acrylic or natural wood. To increase the space, it is better to choose pastel colors.
- The quality of countertops. Natural wood and stone are expensive material, you can replace the budget option from MDF or particleboard, the main thing is that the countertop is resistant to aggressive influences. The best use case is a countertop without joints.
- The device supports the base of the cabinets. The legs of the support can be open or adjustable. You can use the base - this strap, masking the legs of the support.
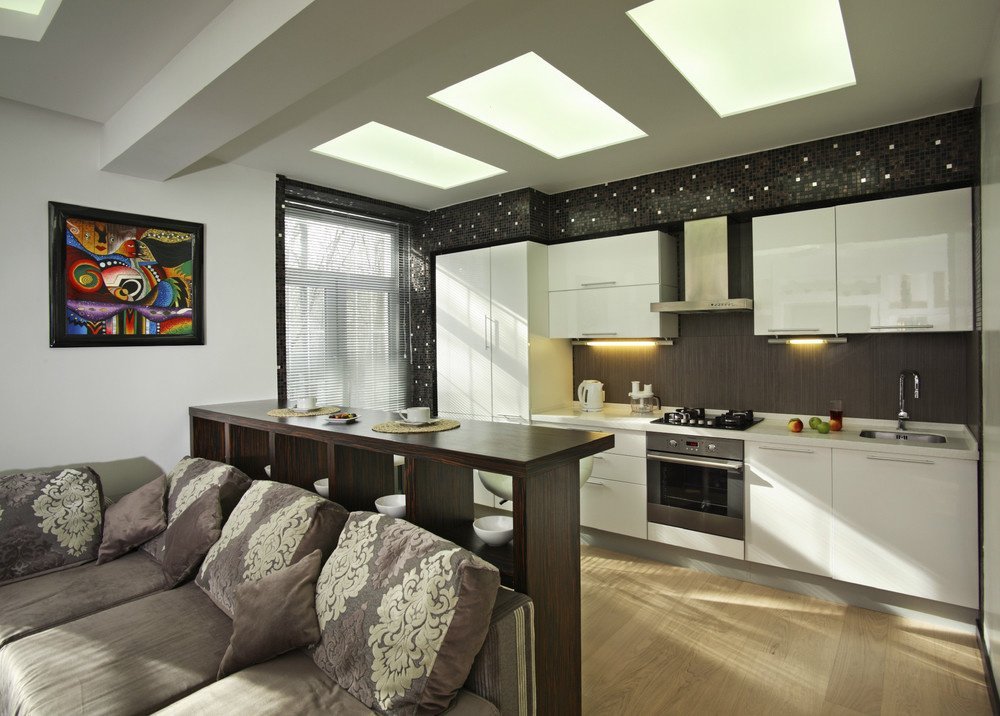
The set, stove and the entire working surface are located along one wall.
A correctly selected set will help to separate the kitchen from the living room and create a cozy atmosphere in the house.
Zoning as the main tool for building a studio space
The absence or minimum number of partitions is the main principle of the room. Therefore, special attention should be paid to the zoning of the apartment.
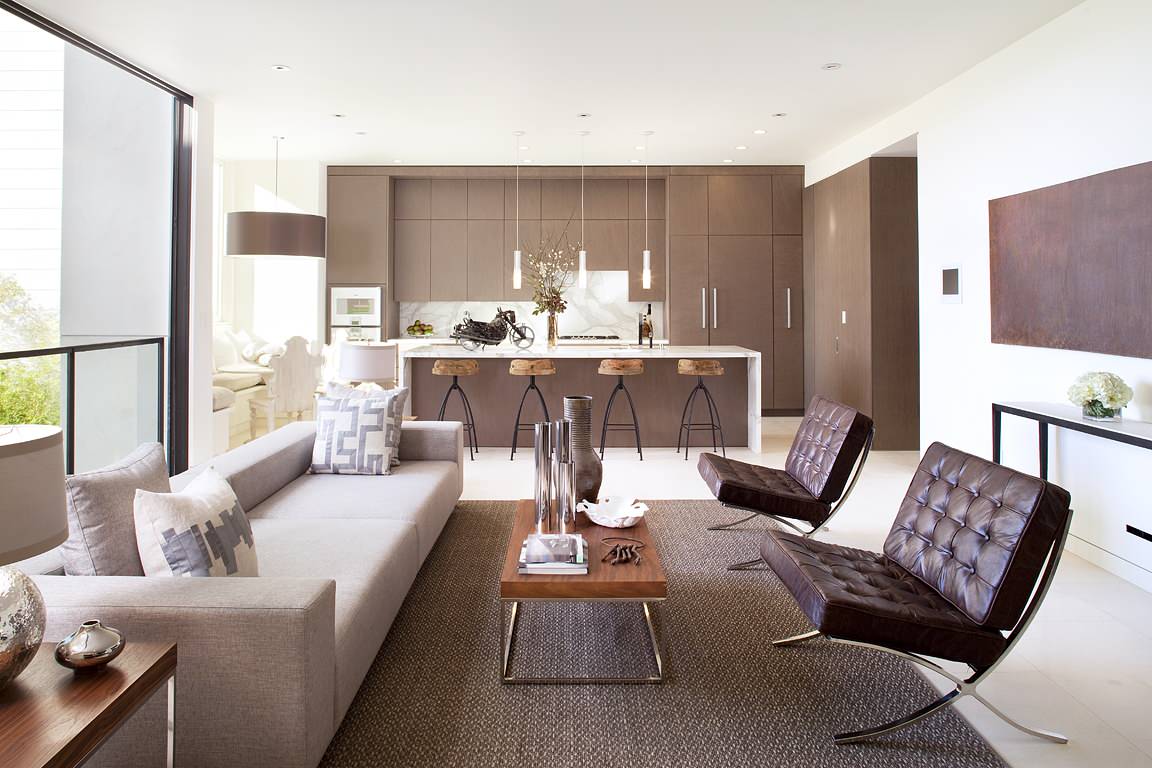
The linear kitchen studio looks good in a spacious room.
4 zones of zoning of a room are determined:
- living area;
- work area (kitchen);
- sleeping area;
- a bathroom.
If the area of the apartment has, then you can additionally distinguish the area of the hallway and dining room.
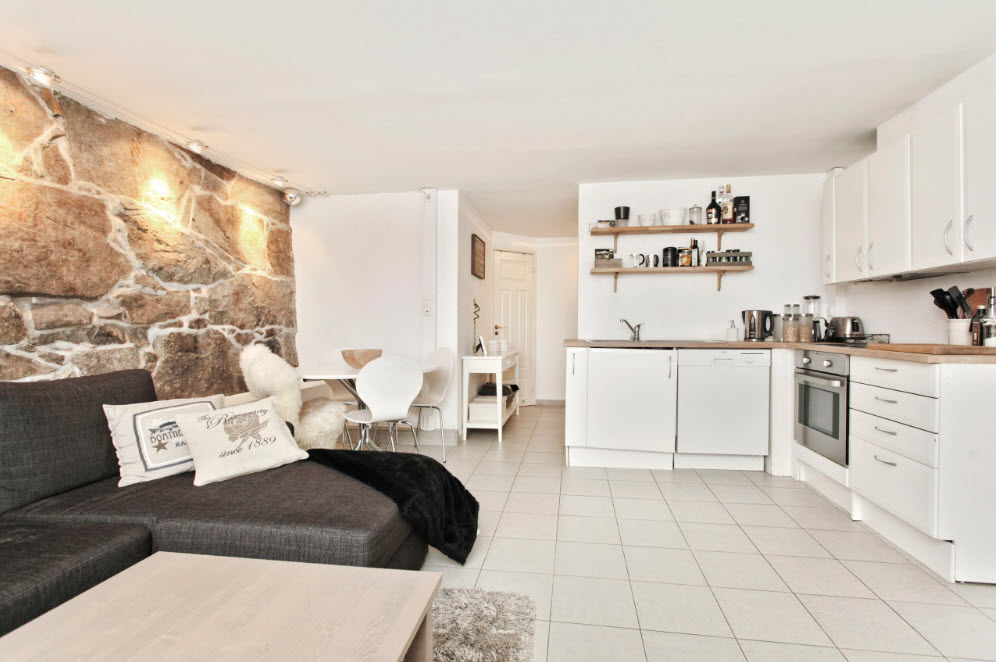
This layout increases the space of the room, it does not seem cramped and uncomfortable and allows you to move freely.
When zoning, it is important to take into account the final result, for this it is best to take a sheet of paper and outline a plan, but you need to take into account some nuances:
- the bedroom area should be located as far as possible from the passage area;
- each zone should be clearly traceable, so you need to highlight the furniture, color or floor height;
- a separate bathroom is best converted into a combined;
- it’s better to design a small apartment in pastel colors - this will visually expand the space;
- limit furniture that will not clutter up the space.
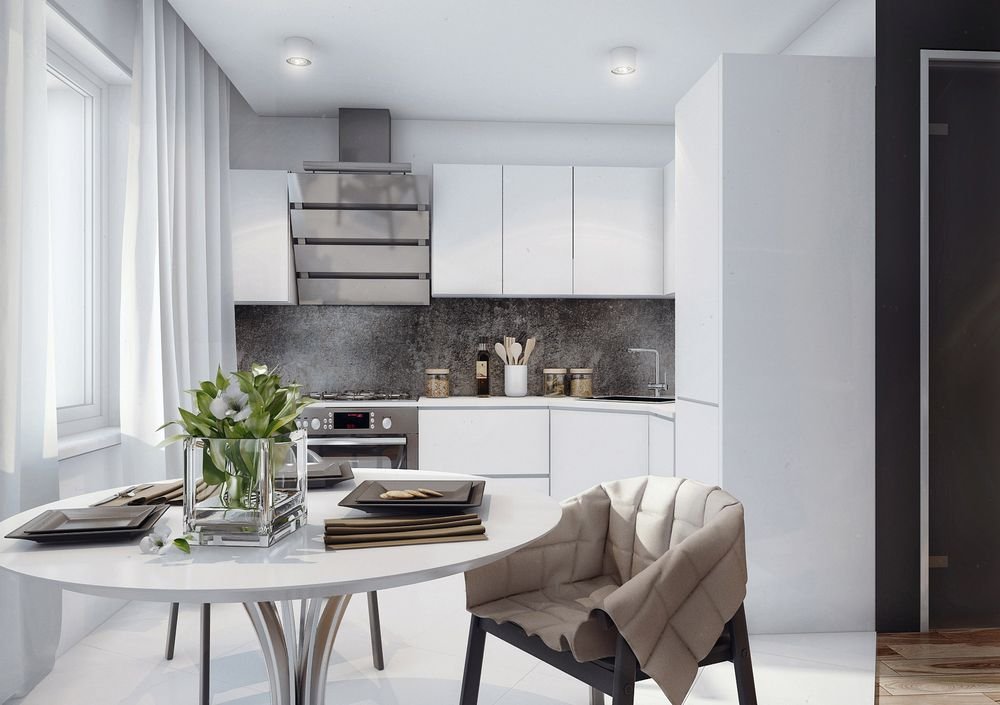
Ideal for small apartments, where the design of the living room and kitchen are separated by a partition into too small areas.
The best ways to zone the kitchen in a studio apartment
You should separate the eating area from the living room, and here are some ideas for zoning:
- furniture, various racks and shelves, chests of drawers and cabinets;
- different design of the walls;
- curtains, curtains, blinds;
- screens and partitions;
- doors with sliding system;
- multi-level ceiling and floor;
- niches in the walls;
- bar counter.
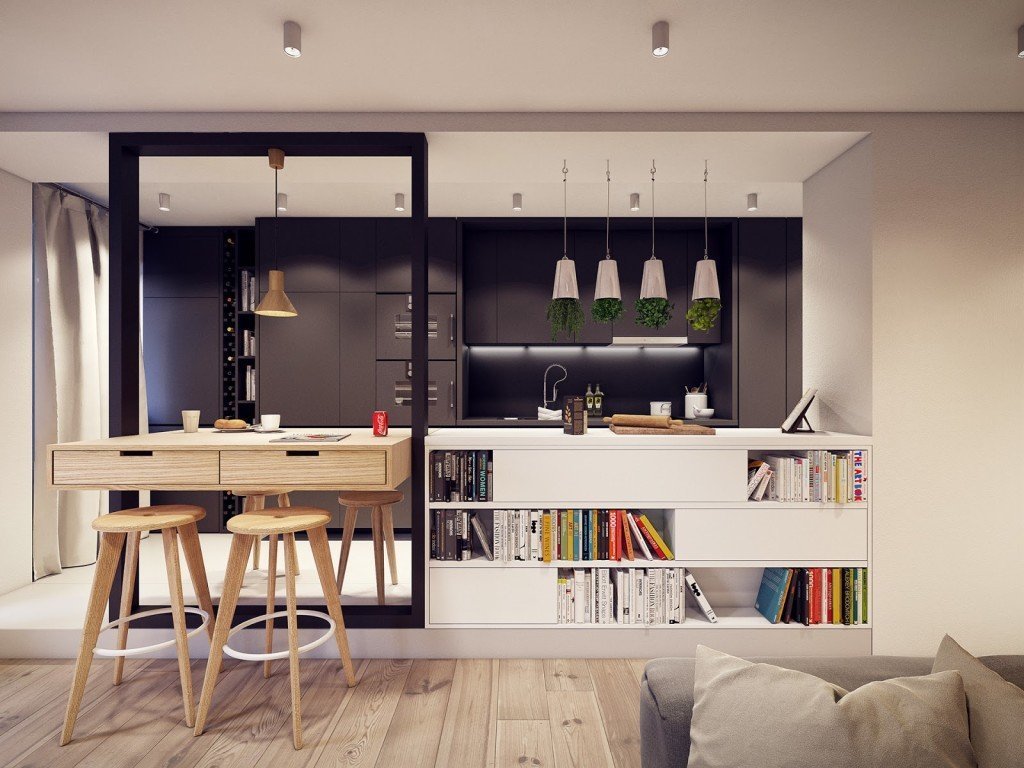
When preparing dinner, you don’t have to leave the living room and interrupt a pleasant conversation.
Sliding partitions
Sliding partitions are the best option for zoning a studio apartment, and in order for the design to be original and modern, it is better to use different materials and color combinations, but do not forget about the holistic harmony of style.
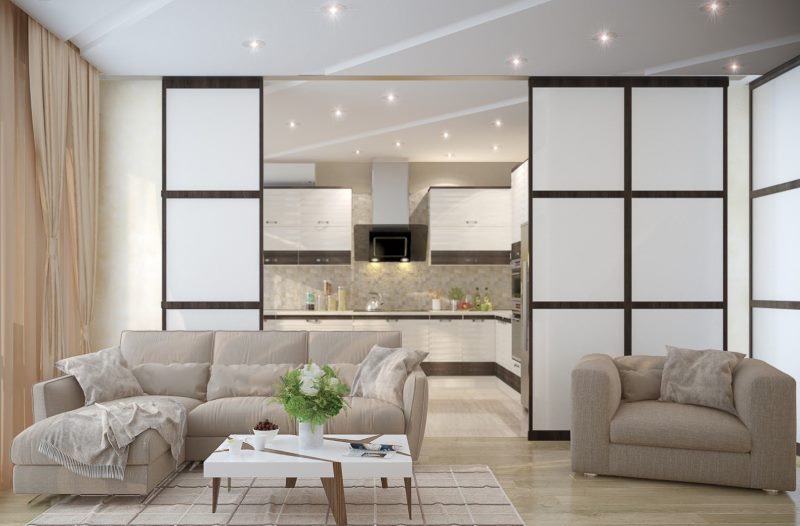
Partitions can be ordered for every taste, to any interior: transparent or opaque glass, wooden, or metal.
Zones can be divided by a double-sided colored partition, each side of which will be decorated in the color of the zone to which it is turned. Such a partition looks stylish, but is expensive.
Tiered ceiling and floor
A multilevel ceiling will also help to highlight the working area, it can be done in a different color or with the help of lighting.
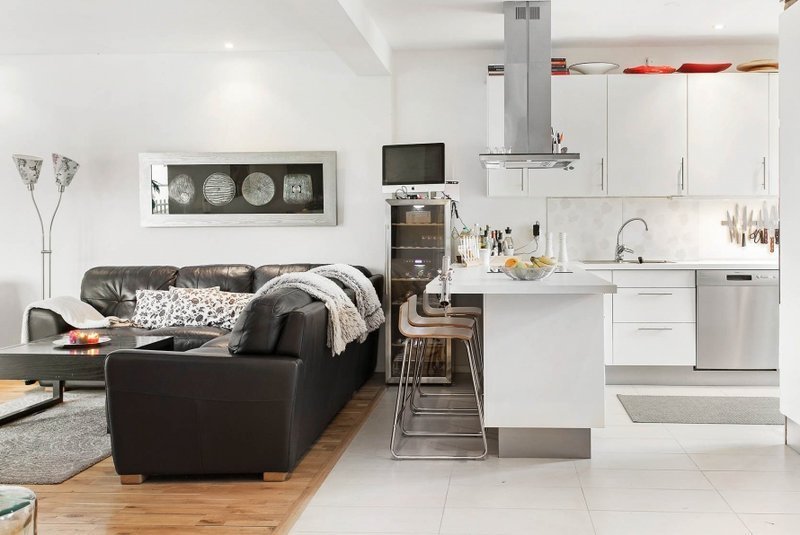
It is best to opt for a white ceiling.
A multi-level floor is an interesting solution for zoning, but also a reduction in volume in space, but even here you can make practical and useful functionality. Almost any item can be stored in the podium, for convenience it is better to provide a roll-out design.
Zoning with various surface finishes
The unity of style and color harmony was mentioned many times, so when using wooden coatings, you need to choose the same type of wood or similar in color. In styles such as Scandinavian and loft, a slight difference in the color of the material is acceptable, but in classic and minimalism it is better to refuse it.
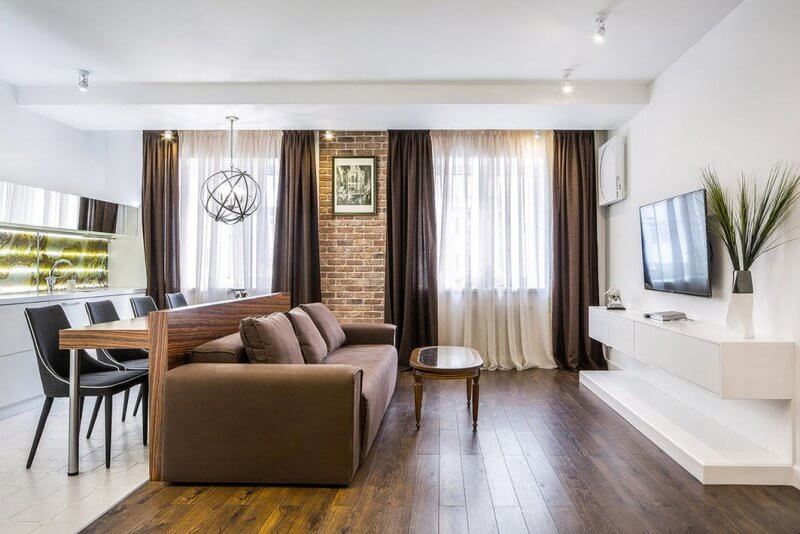
When using bright colors in the interior, it is worth considering the fact that cold shades visually distance the subject, and warm shades bring them closer.
Furniture zoning
Furniture in the middle of the room, of course, looks stylish, but the main thing is not to overdo it, and it is better to distribute large objects around the perimeter. To save space, it is better to give preference to mobile furniture or a convertible sofa.
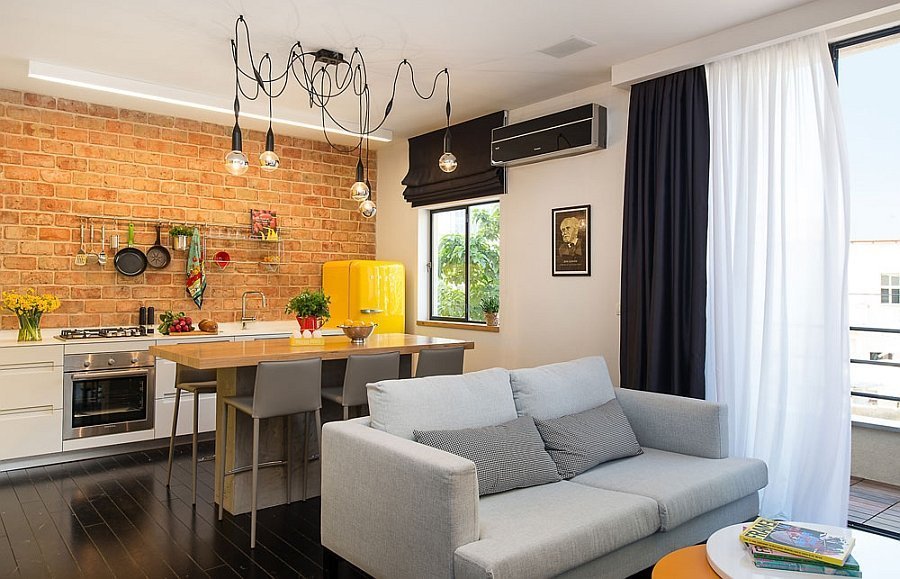
It is possible to equip the zone with the help of built-in cabinets, roof rails, so the feeling of order in the room will be preserved.
Studio with a bar: features and style
The bar counter is an addition to the kitchen set and has a number of real advantages:
- divides the room into zones;
- plays the function of an additional surface;
- high countertop can be used as a table;
- diversifies interior design.
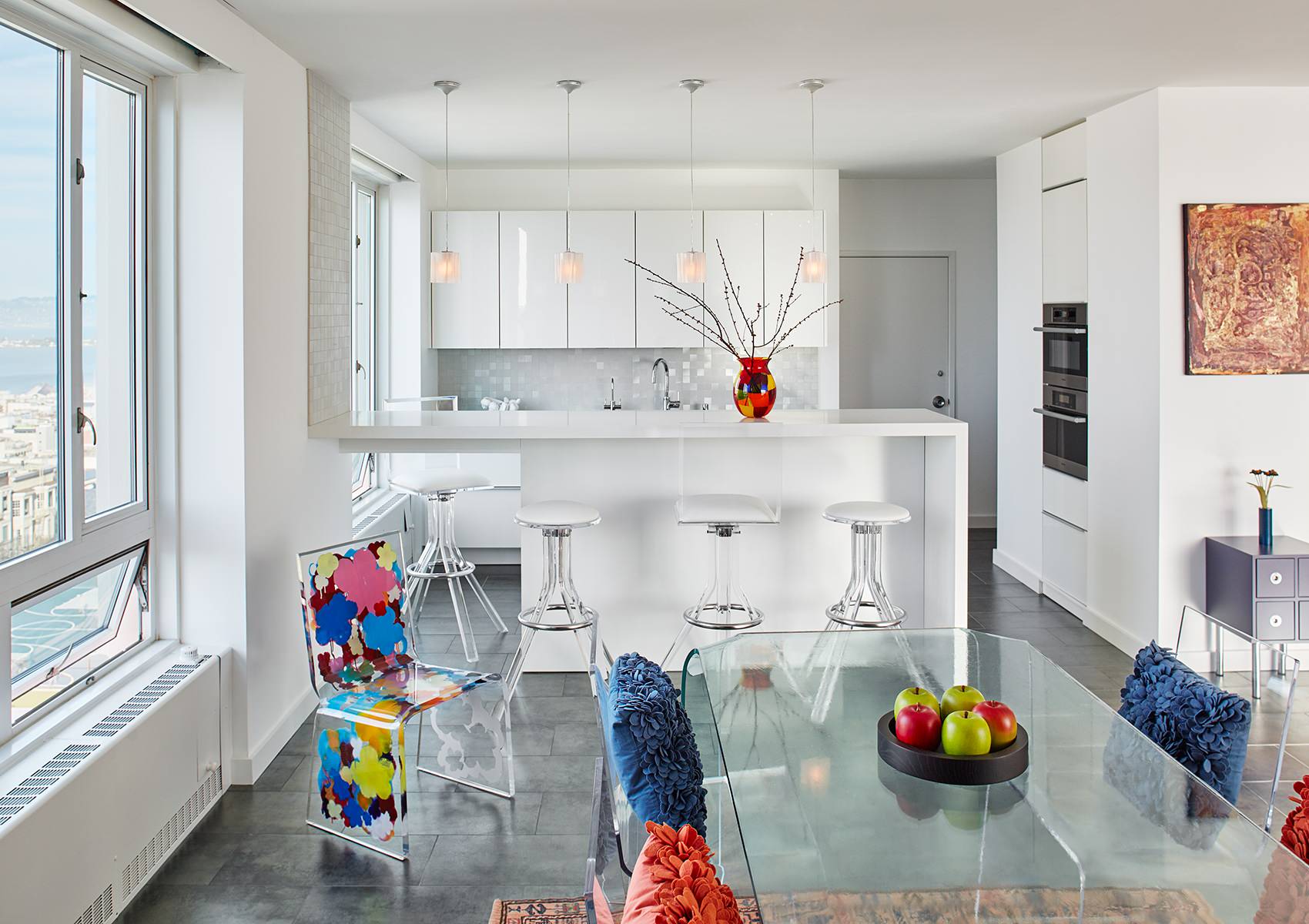
A very stylish, popular solution that clearly delimits square meters of the room.
The style of the kitchen, equipped with a bar, should be modern, so you need to take care of the bar in advance and think about its location.
There are several types of kitchens with bar counters.
- Peninsular is the most convenient option that will cope well with the division of space into zones.
- The linear bar counter is a continuation of the headset.
- Ostrovnaya is a great option for a spacious room.
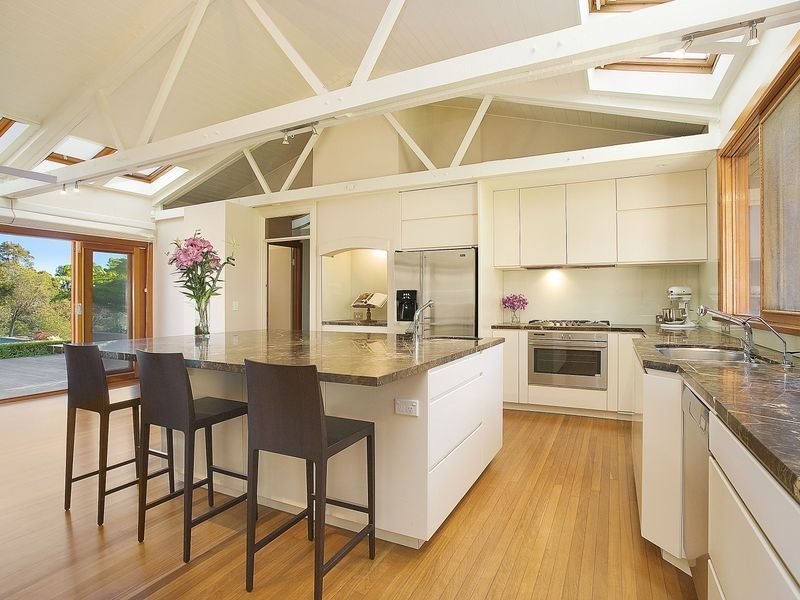
Such a layout implies a working area located in the center of the square, and it is the island layout that is usually used in professional premises for cooking.
Island in the interior of the kitchen studio
A kitchen island is an independent part of the headset located in the center, and you can use it not only as a table top, but also as a table, placing a stove or sink there, it will look like a functional bar counter.
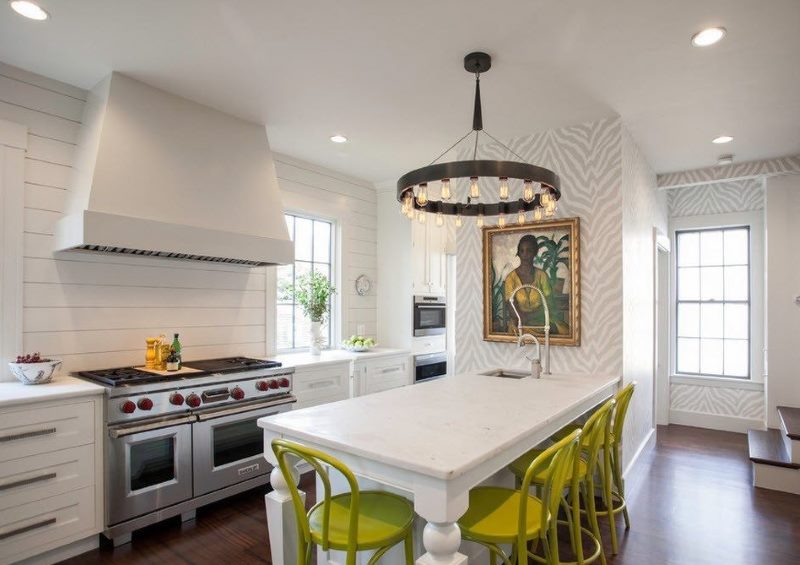
A kitchen studio can combine: a dining area, a cooking area, a bedroom, a relaxation and storage area.
Such an island cannot be placed in a small kitchen, but for a large one it will be an ideal option.
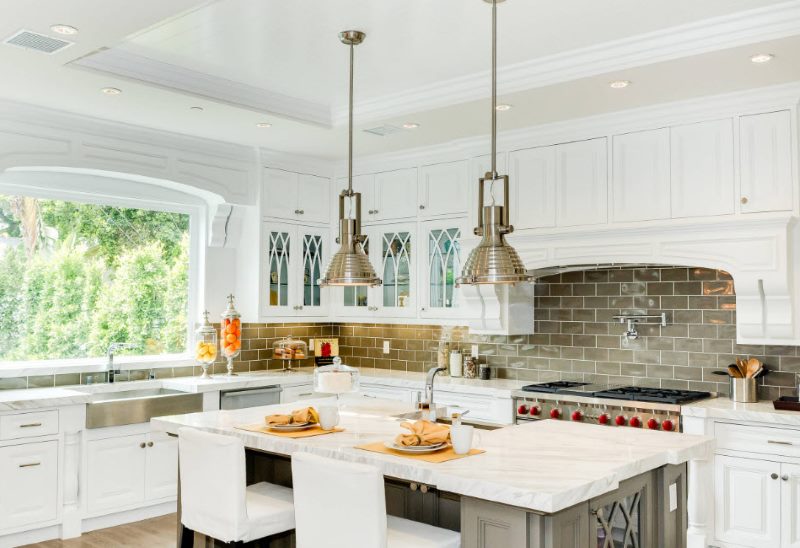
The right choice of the main space depends on the owner’s lifestyle, love for noisy companies or family gatherings, cooking.
Adhering to all the tips, you can realize any ideas, the main thing is not to forget about the harmony of color and style.
VIDEO: Design of a studio kitchen in a modern style.
