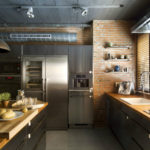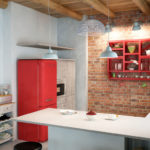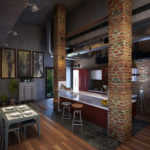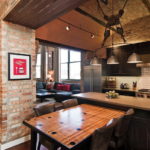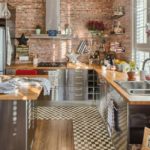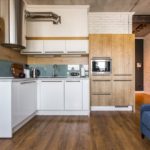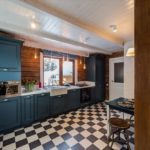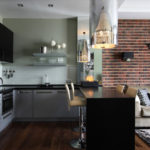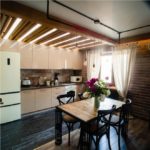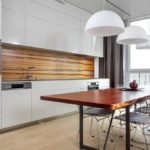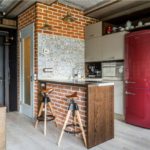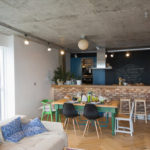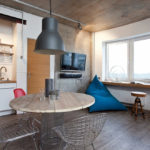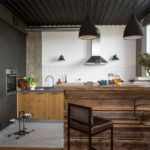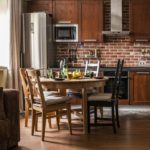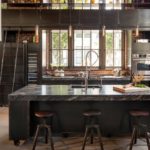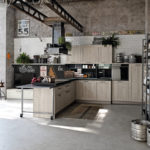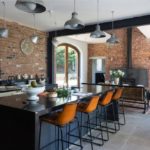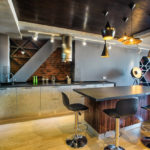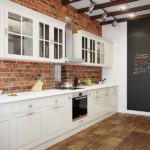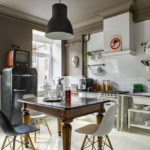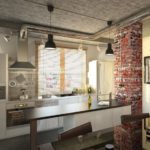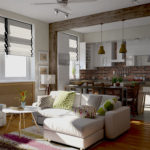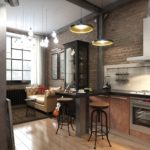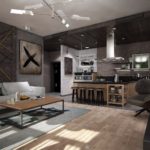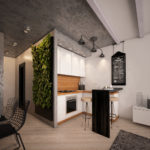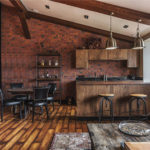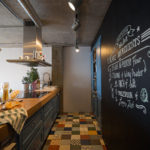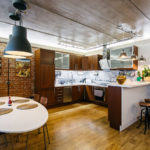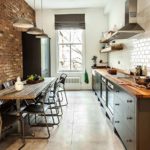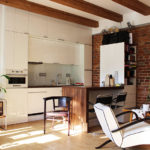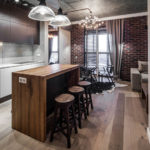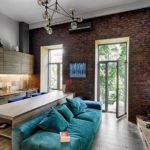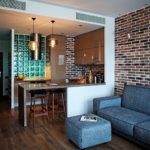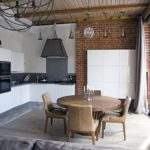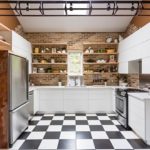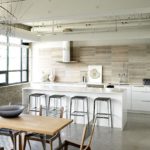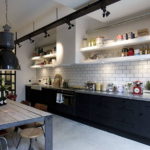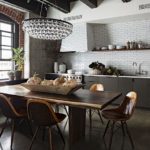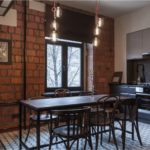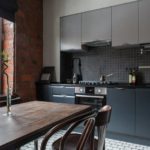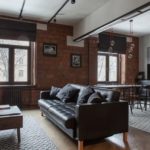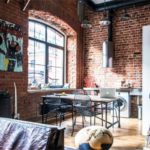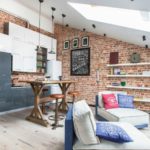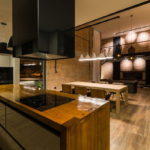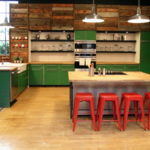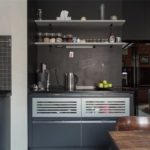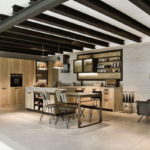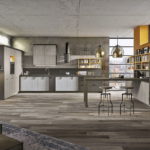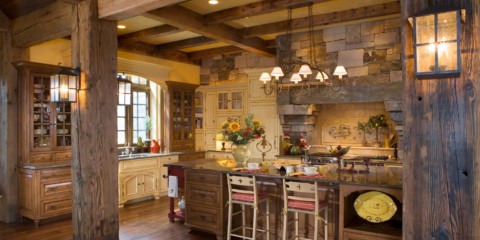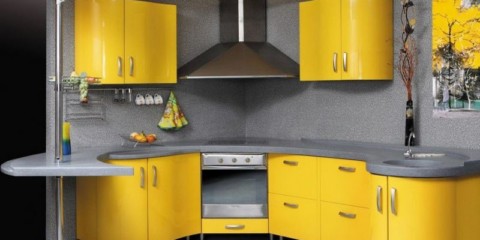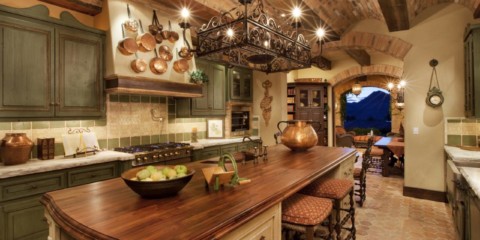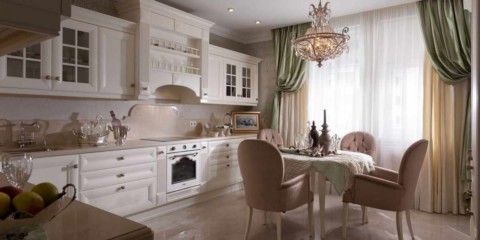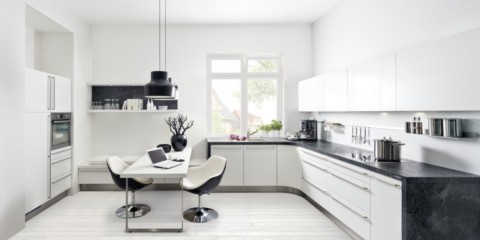 Kitchen
What could be the design of a white kitchen in the interior
Kitchen
What could be the design of a white kitchen in the interior
Modern trends in interior design tend to simplify. This is no longer simplicity and comfort, but a separate area that can even be considered a cult. One of the most popular modern styles that have incorporated these qualities and become an example of art is the loft. He has already managed to win the hearts of many people. And the most common use is loft style kitchen design.
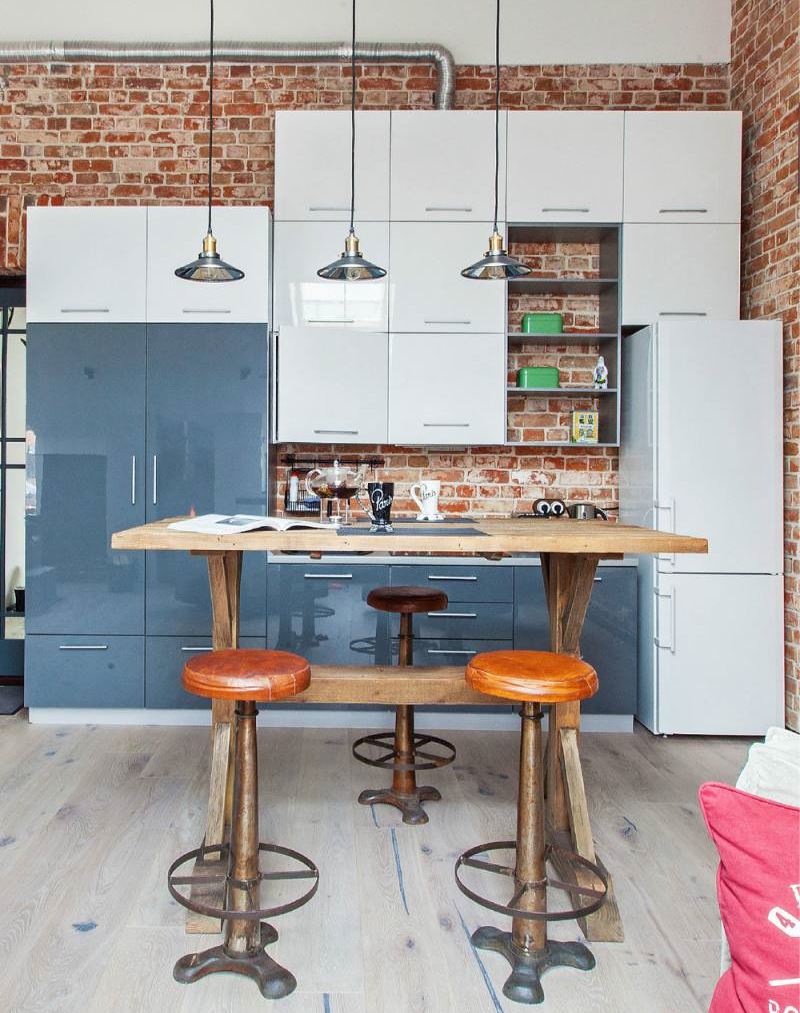
In the loft, modern materials and furniture are successfully combined with aged interior decoration and with exposed utilities
Style basics
Content
Loft comes from America. There he gained popularity back in the distant 1950s. Initially, this word was used to designate the attic technical room in the factory, converted for use as a living room.
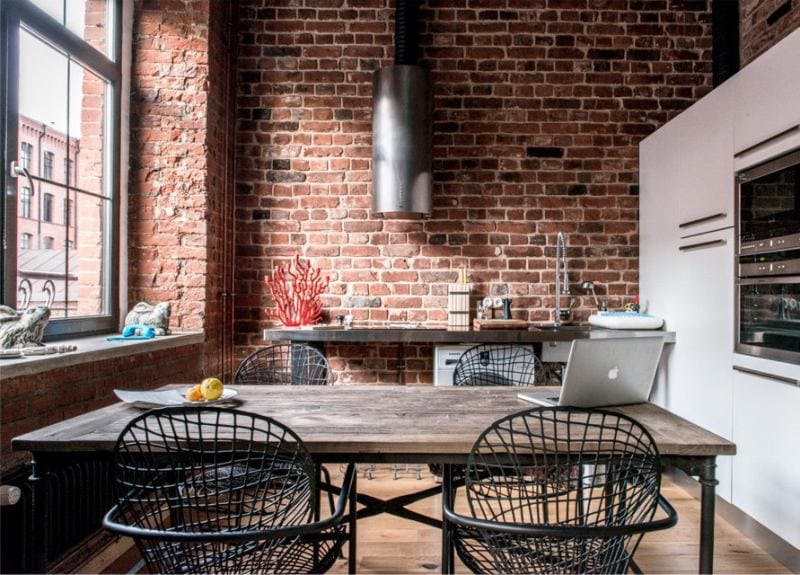
The interior of the kitchen in the loft style looks deliberately unfinished and “factory” rude
At this time, America experienced a sharp rise in property and land prices. As a result, many entrepreneurs were forced to sell factory buildings or technical facilities and reduce production. The freed up space aroused interest among creative people. Good lighting, a large area and high ceilings were ideal for arranging galleries and rooms for creative events. The room did not undergo major changes. They stayed with technical lamps, bare brick walls, a stone or rough-tiled floor. Most saw this as a special atmosphere. So a new style was born called loft.
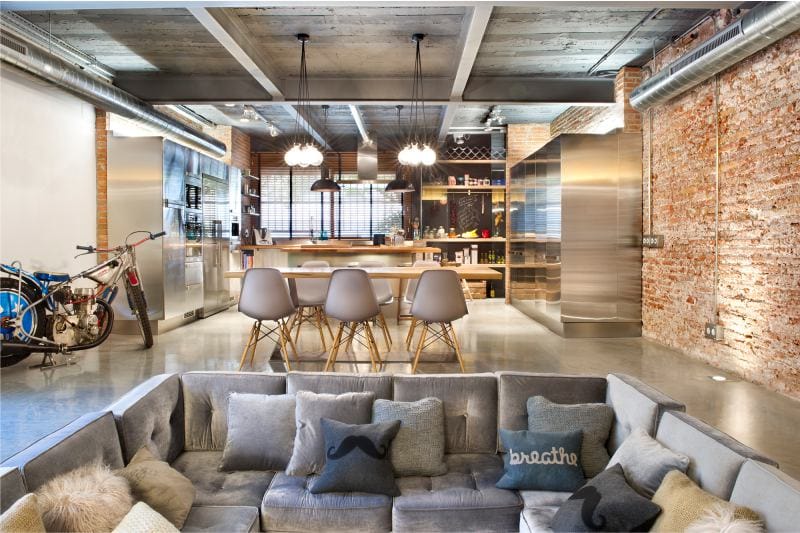
The space is divided into zones using furniture, lighting or color.
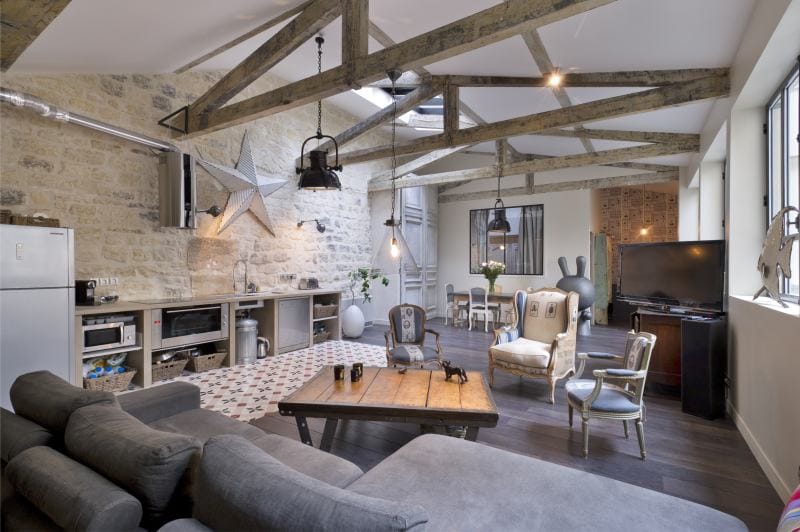
By the way, elements of industrial origin - beams, pipes, factory lights and old walls
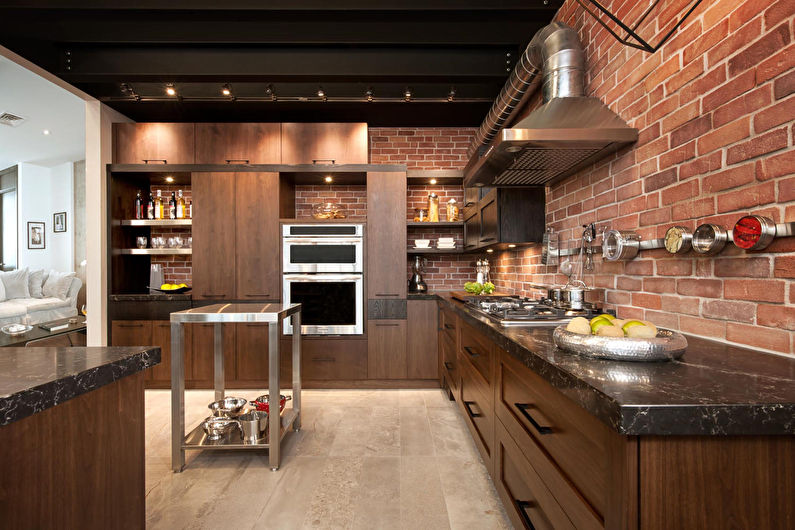
There is always a lot of metal, wood, brick or concrete
Loft - from the English "attic", adopted all the features of these semi-technical rooms. Having undergone several changes, he migrated to residential apartments. Thus, this style has become very popular and is often used in modern interior design.
Color preferences
The loft is simple and even rude. Given the origin of the style, its color scheme is not surprising.
The set of colors in this case is quite simple. Favorites are brown, black and white. These are the basic tones. Also found in beige, emerald, gray, navy blue, red, but they are less popular.
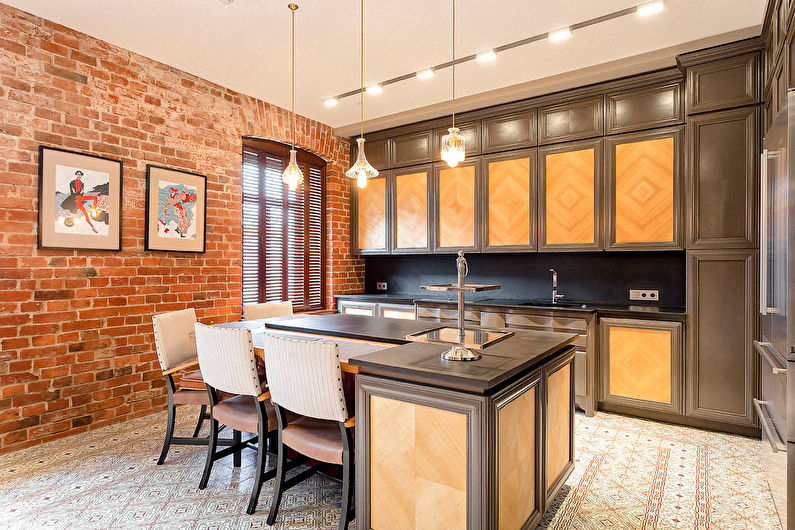
For the loft style, an achromatic palette of shades with interspersed textures of aged wood, red brick and rusty metal is usually chosen
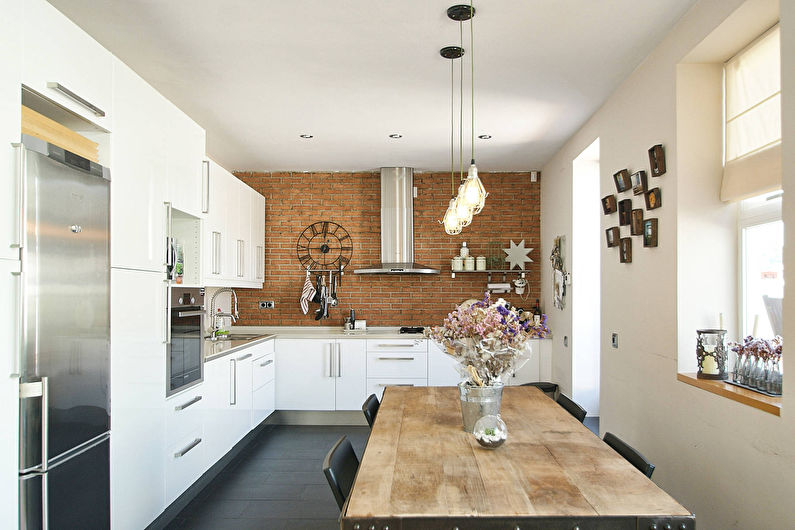
Light colors are also possible, adding freshness and accuracy to the interior
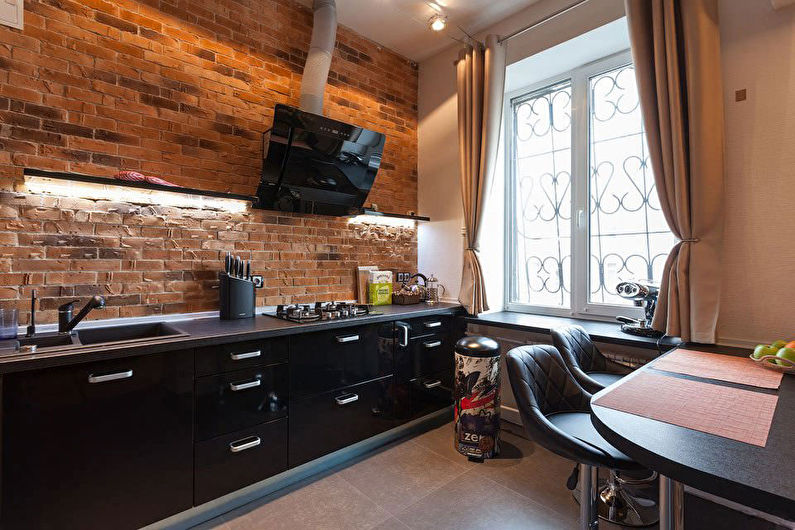
Black coal color, which is used very confidently in other styles, is perceived easily and organically in a loft
It is noteworthy that in this direction does not apply a wide range of one color. In this case, preference remains for natural saturated unchanged tones. The exception is brown. It is used in abundance, using the whole gamut. But this is not surprising, since in nature there are different shades of this color.
The main color set is used for arranging walls, ceilings and floors. Additional - for the kitchen, furniture, decoration and textiles. Here you can add a little variety by adding green, yellow, orange. But be careful: the loft has an environmental focus. In view of this, he predominantly accepts colors that exist in nature.Therefore, pink, purple and less common tones are extremely rare here.
We think through the design in detail
After learning the basics of the loft style, you can begin to design the interior. The main thing is to choose the right design for the three main areas: ceiling, floor and walls. This is a kind of foundation.
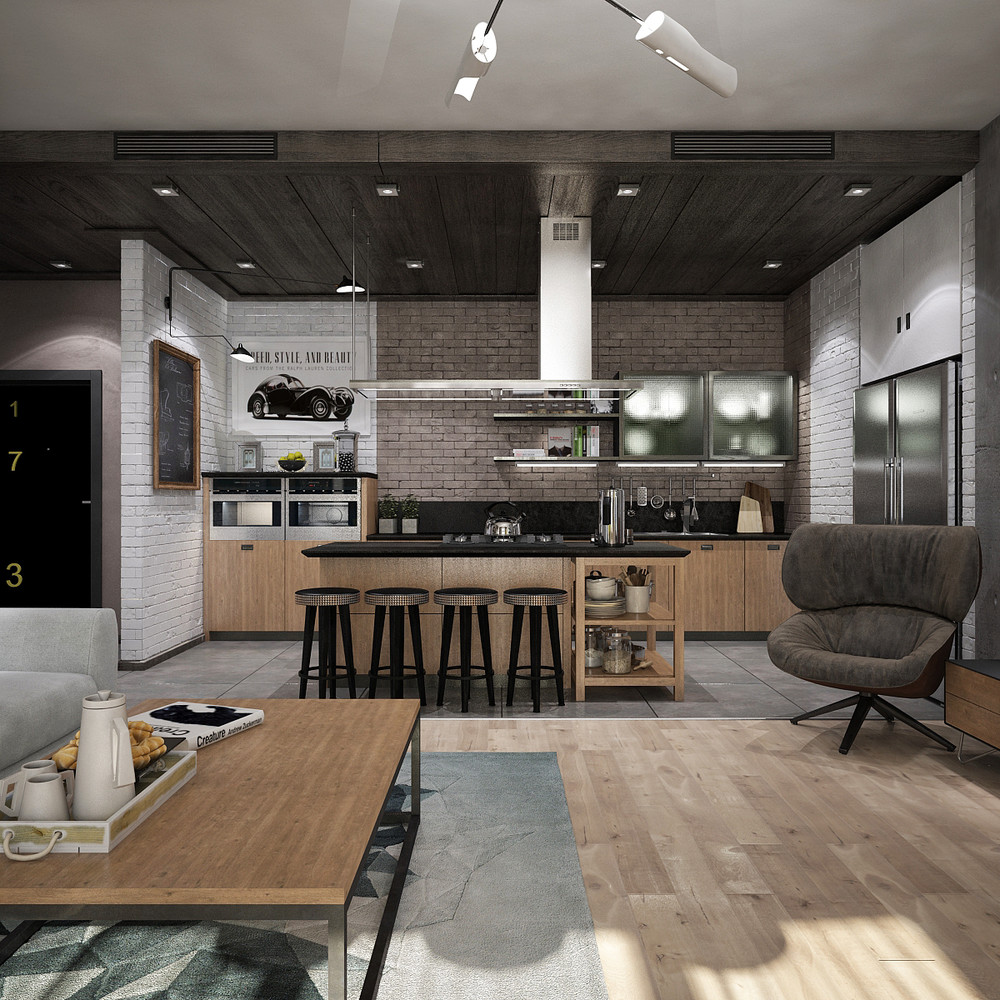
Highlighting the dining area with flooring
We offer you a summary table, which at first will help determine the choice:
| Zone | Possible design options | Color |
| Floor | Coating with laminate, wooden boards, linoleum | The whole range of brown, gray |
| Walls | Solid color, wallpapering, faux brick lining | Red, brown, black, gray, white |
| Ceiling | Painting, stretch ceiling, wood, burlap | White, brown, gray |
Now you have an idea in which direction we will work. You can proceed to a detailed analysis.
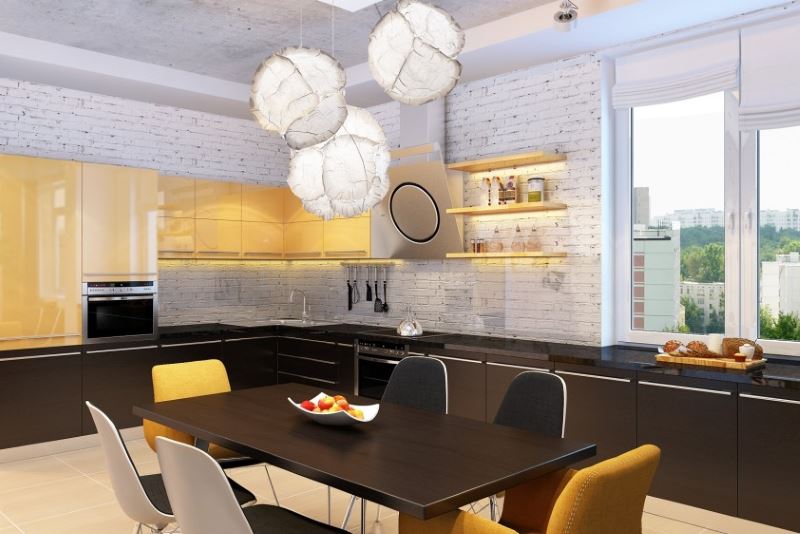
Loft style - a great platform for experimenting with the interior
How to cover the floor
Loft style has an environmental focus, and accepts naturalness in everything. This is especially true for flooring. Only wood is used here. There are many advantages to this:
- Appearance. Wood will give the room a luxurious appearance and emphasize the nobility of your kitchen. Previously, natural wood was used only in the homes of wealthy people, and now it has adopted the feature of emphasizing the luxuriousness of a room.
- Security. Wood is an environmentally friendly material, has no impurities and harmful resins.
- Mood. Wood has a certain aura and creates a favorable atmosphere for the positive development and functioning of physical and psychological health.
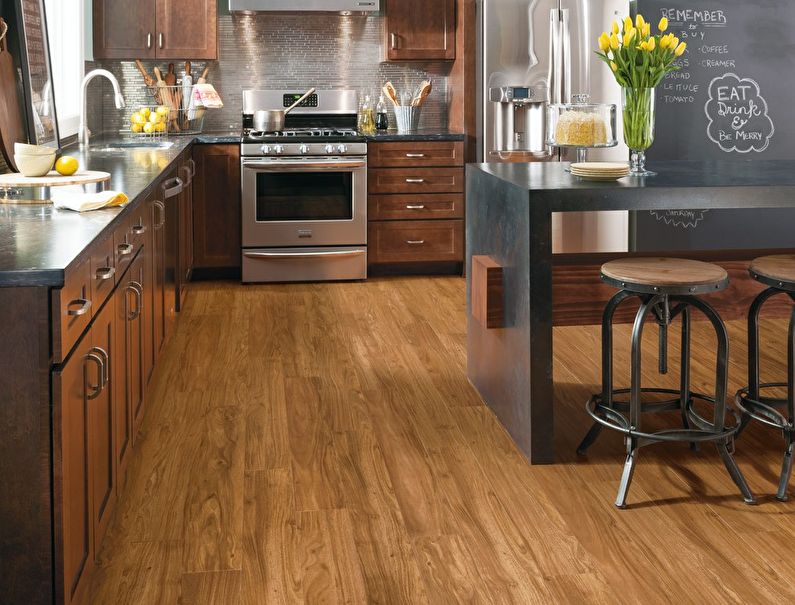
Classic style - natural wood floor
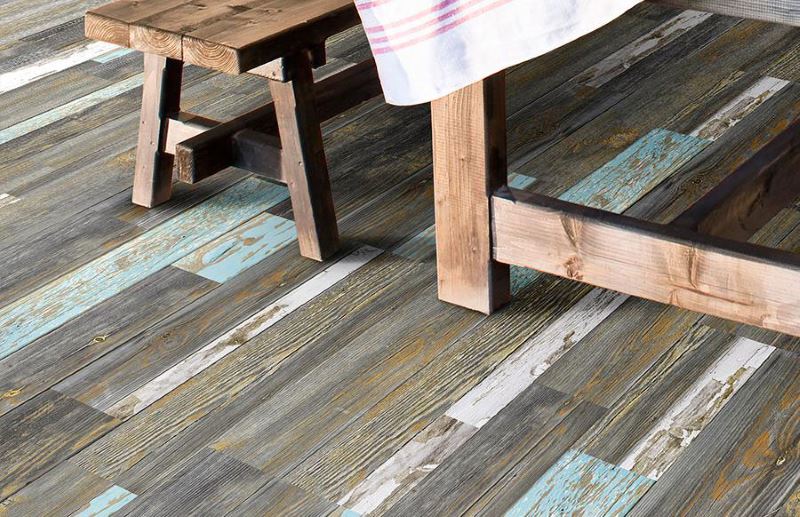
Among the imitations of wooden coatings, you can easily find suitable options
The only drawback of wooden flooring can be considered its high cost. For this reason, this material cannot be considered accessible.
If you do not have the opportunity to use expensive flooring, the laws of style allow you to replace it with laminate or linoleum. With their help, you will be able to create a beautiful imitation of natural wood.
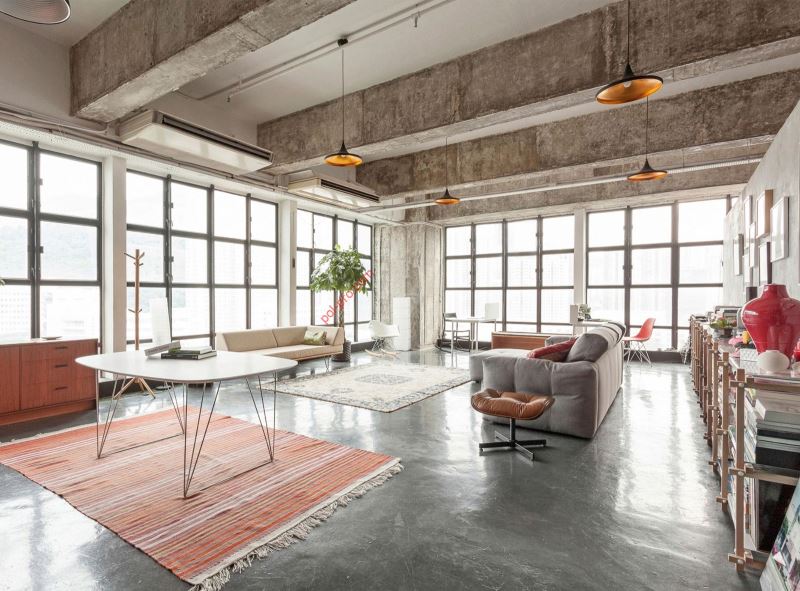
The floor can be concrete if you like it more
What is suitable for the ceiling
The lower part of the base was created, now we proceed to the upper one - the design of the ceiling. There is already more variety, and you can choose the appropriate option from several.
Paint is the most common loft style ceiling covering. In this case, select light tones, since dark ones can make the room gloomy, and visually reduce it. Primary colors: white and light gray. In this decision, give preference to monophonic coloring.
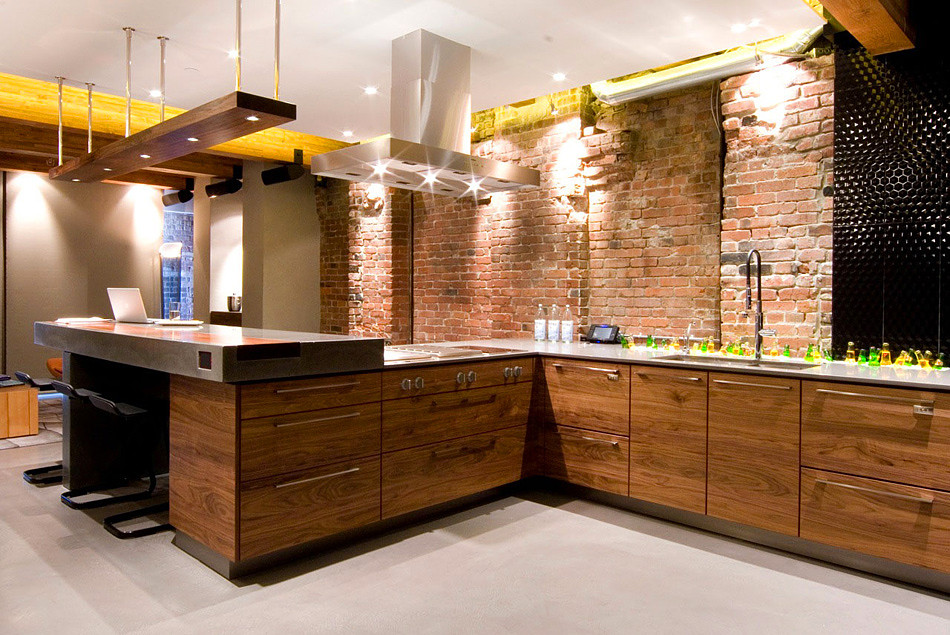
Low ceilings are best done in bright colors.
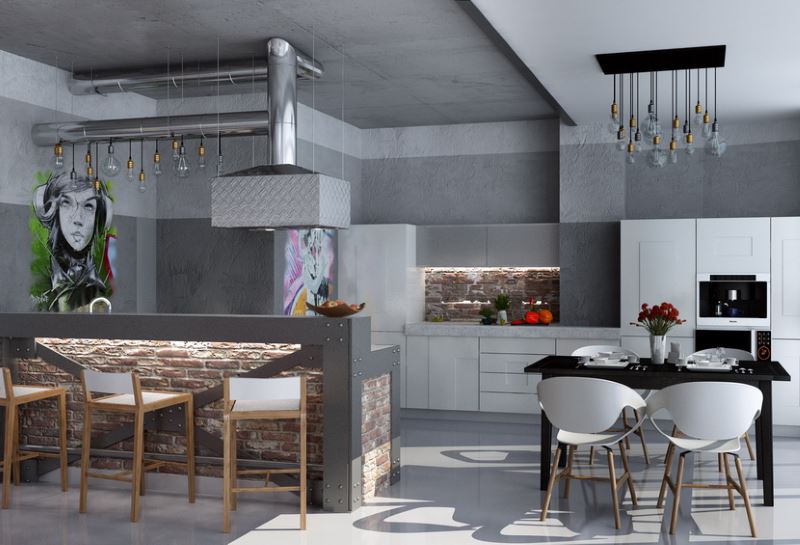
In the loft, you can completely forget about the ceiling decoration - concrete slabs fit perfectly into the style direction
Advice! Use light colors to cover the ceiling.
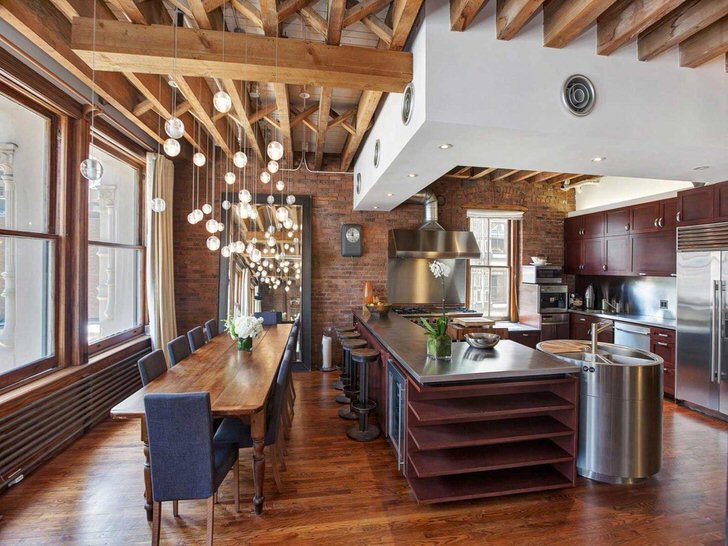
Wooden elements are suitable for decorating the ceiling
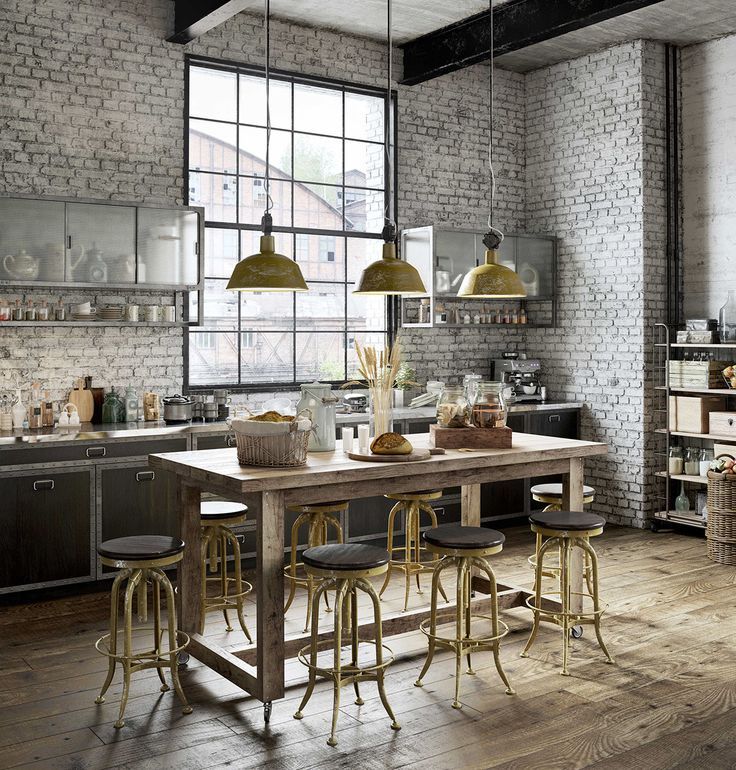
Supporting steel beams will also look great.
Another easy way is wallpaper. In this case, the same rules apply as in the first case: monotony and light colors. It is advisable to choose hard and dense wallpapers without a pronounced pattern.
The next option is covering with boards or artificial brick. This option is suitable for those who want to recreate the original loft with all its features. But in this case, the ceilings must be high, as the chosen design is quite bulky and dark. This method is used quite rarely, but it is original and gives a special charm to the kitchen.
How to decorate the walls
The methods for decorating the walls in the loft style are very similar to the previous zone. But still there are differences.
It is also often used paint. However, mostly dark colors are chosen for the walls. Bright are also popular.Especially they are used for small rooms. But still dark brown, red and even black remain traditional. You can also often find gray and white.
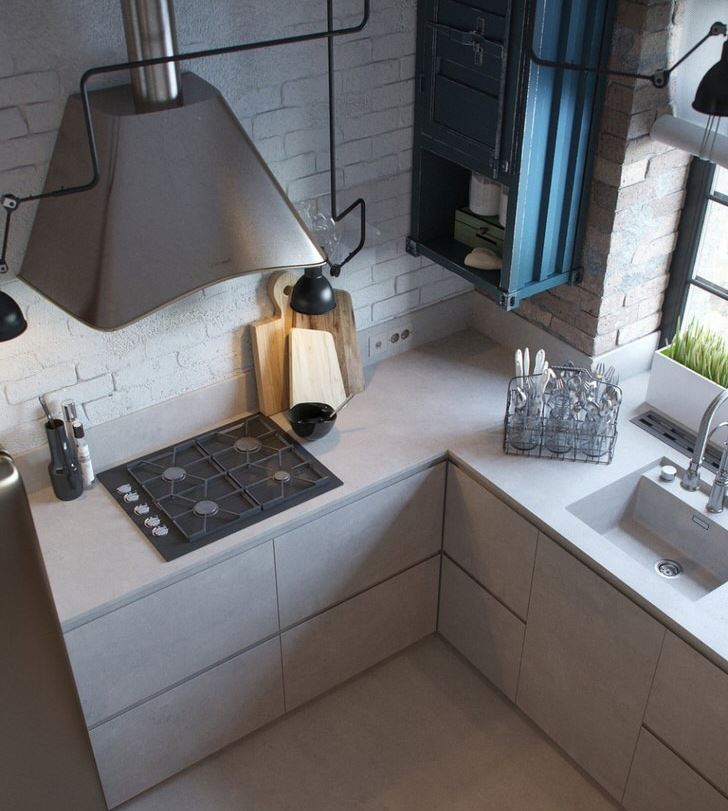
White brick used as decoration
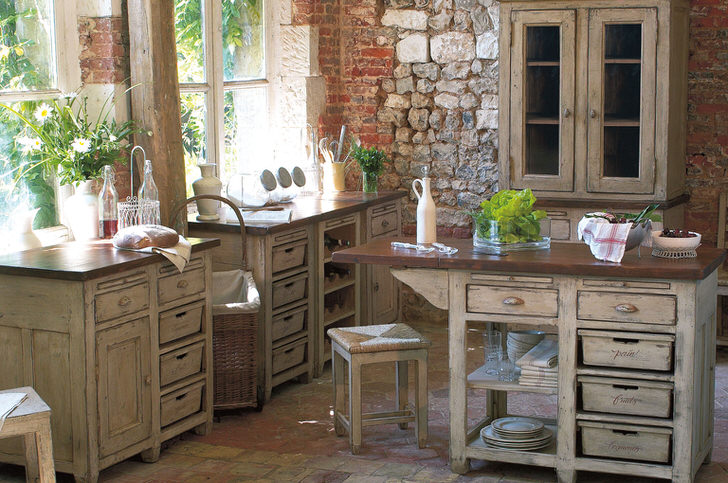
An interesting imitation of a ruined but restored old wall
Using paint in this case provides more opportunities, since you have the right to apply any minimalist drawing to the wall, making it your canvas. But do not overdo it with a variety of colors.
The business card of the style is wall covering with red brick with the effect of aging. In this way, only one wall is laid out in order not to burden the design. Here you can show your imagination and creativity. Make chips or artificial cracks on bricks - all this is allowed in such an urban style.
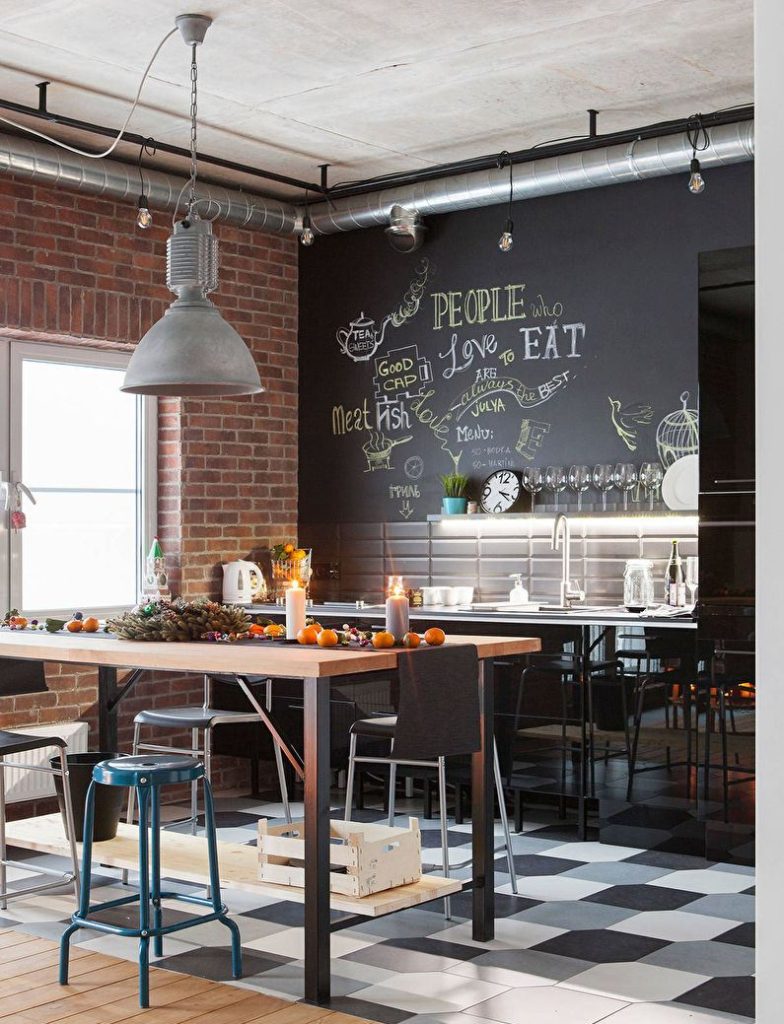
Bare brick walls do not have to be real; a good imitation is fine
Wallpaper is selected mainly non-woven neutral colors, plain, without a pronounced pattern.
Subtleties of design
We prepared the foundation by designing the basic elements. Now we can begin to fill the interior, because the walls, ceiling and floor are far from the end. Furniture, lighting, decoration, plumbing, textiles - all this is also important.
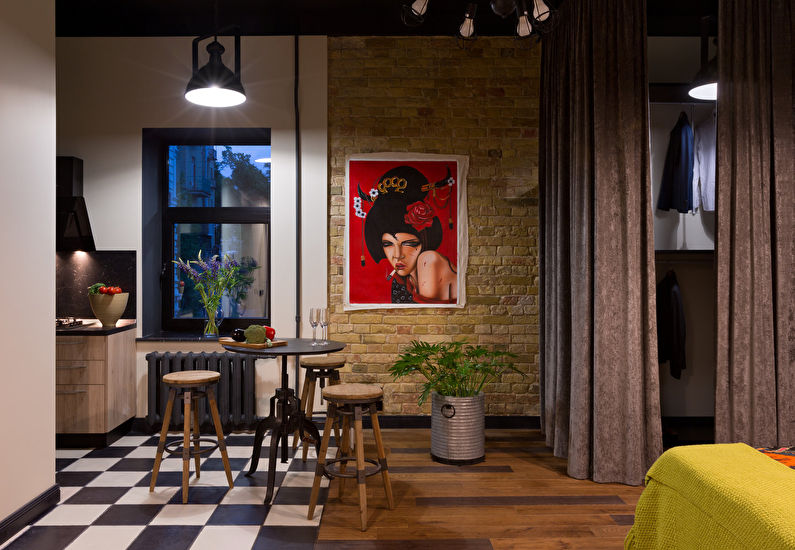
No special decorations are required, but for coziness you can add several decorations in the form of watches, paintings or posters
When creating a loft-style kitchen interior, pay a fair amount of attention to lighting. Here it has its own character. The formation of natural light in this case is not so important. The room can have large panoramic windows or low windows - any option is acceptable.
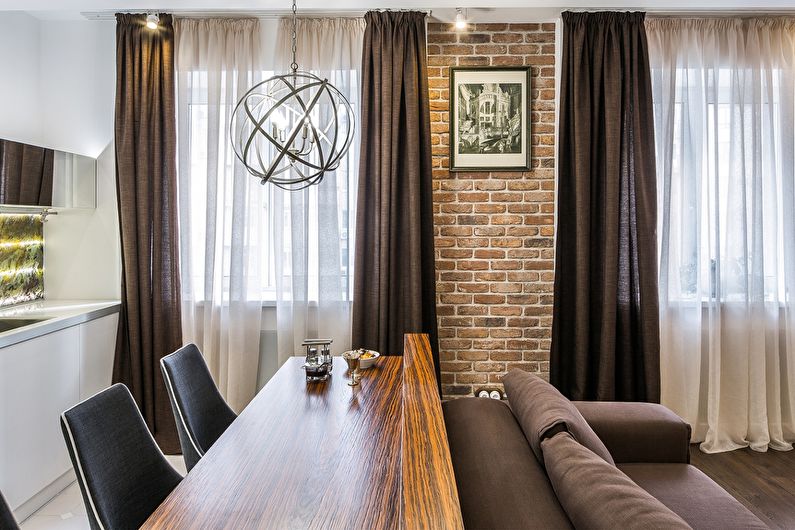
Textiles are not provided in the industrial interior, but you can close the windows with light curtains
On a note! It is interesting to note that the loft is chosen for kitchens with a deficit of natural light.
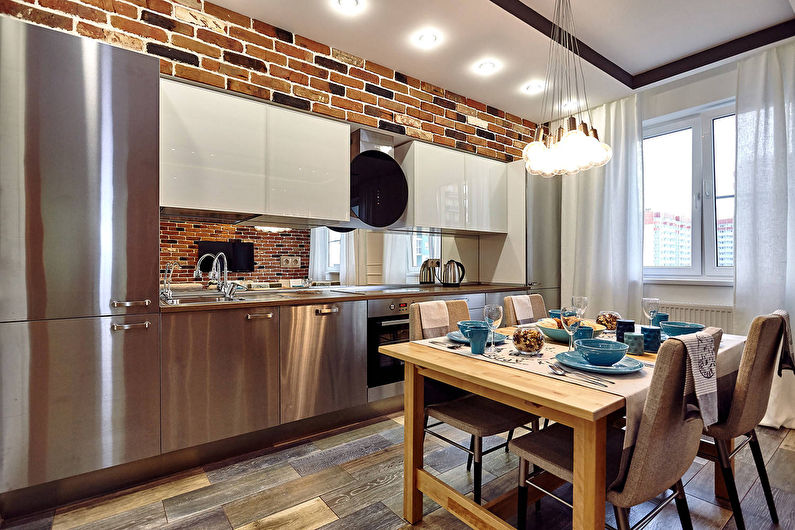
When choosing the color of furniture, you need to focus on the size of the kitchen - light for a small room, and dark for free space
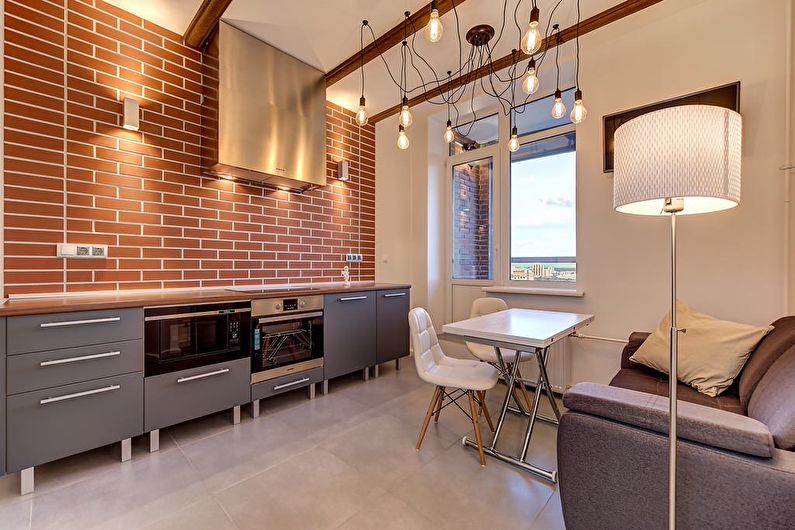
Uncomplicated devices are used as fixtures - as in those days when electricity just appeared. Simple bulbs in cartridges, steel shades, directional spotlights in street style will do.
Of great importance is artificial lighting, namely the shape of the fixtures. Show your full fantasy here. Popular for this style are iron cone-shaped lamps on a long cord. In general, lighting should imitate the design of a technical room.
Choose furniture in a minimalist style. Tall bar stools are ideal. The kitchen set is also not pompous. It is simple and concise, often has a matte base. Wall cabinets are not like here. It is better to replace them with open shelves for storing little things, and move bulky things into floor cabinets.
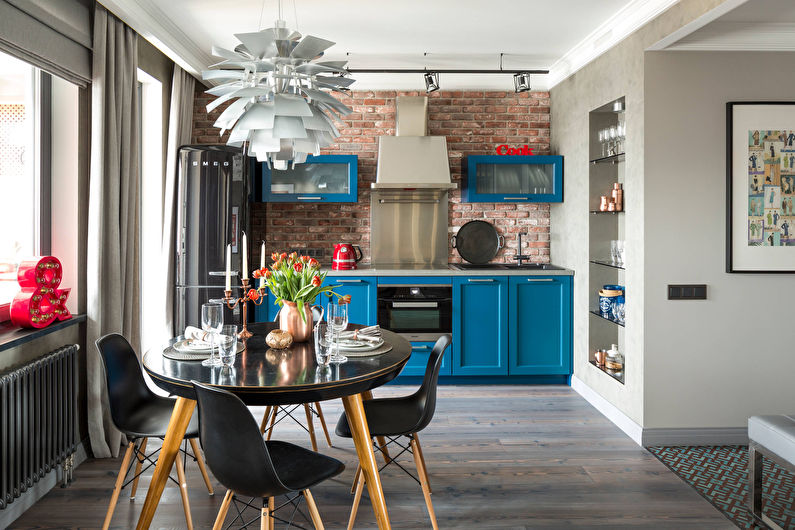
Furniture should be simple and compact.
The scenery should also follow minimalist directions. Act upon your imagination, but do not forget about the laws of style.
Video: loft in the interior of the kitchen
