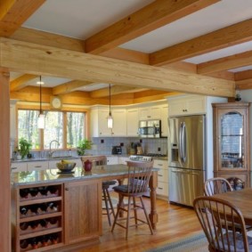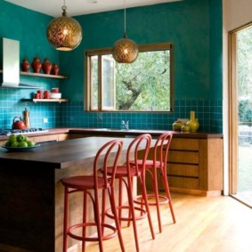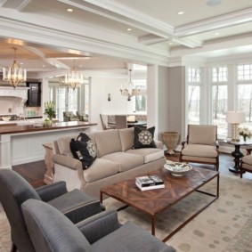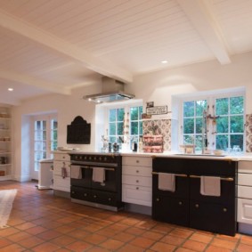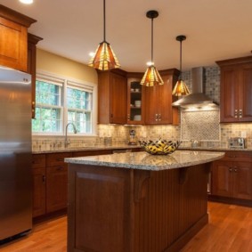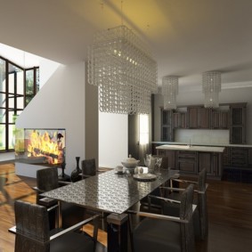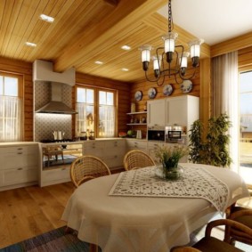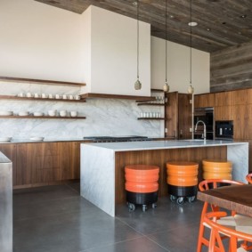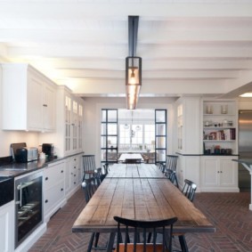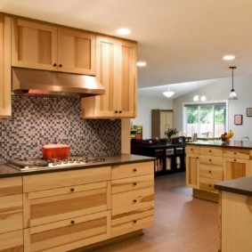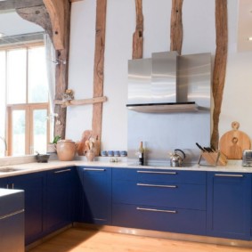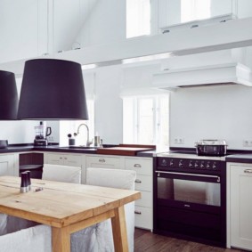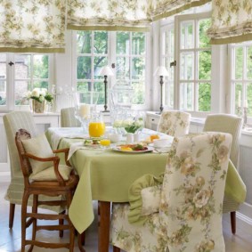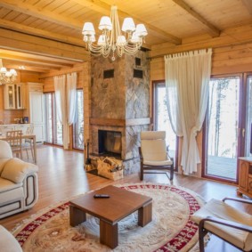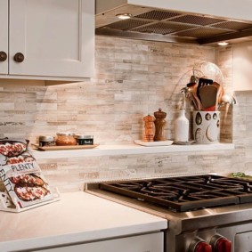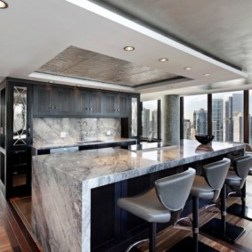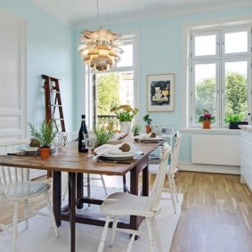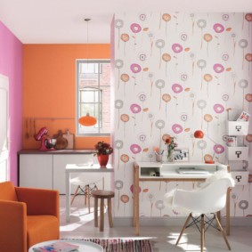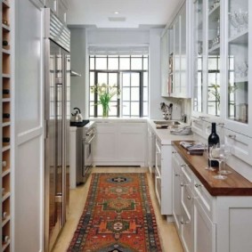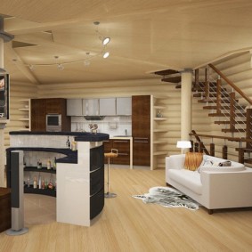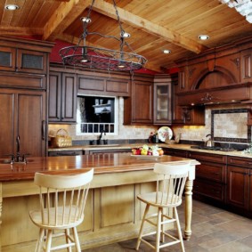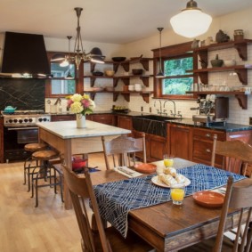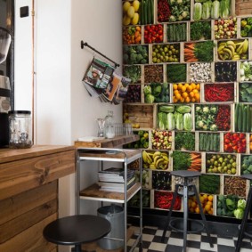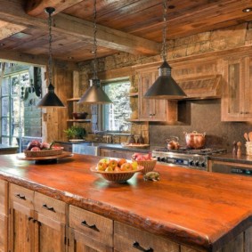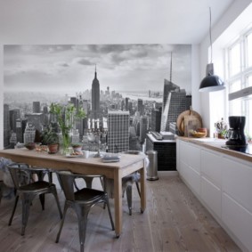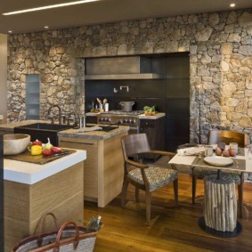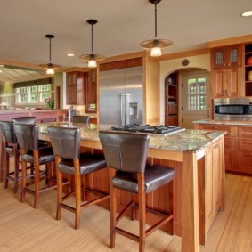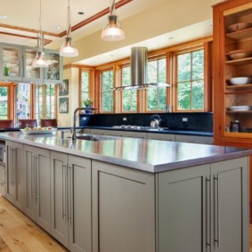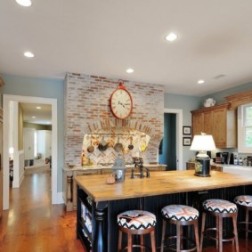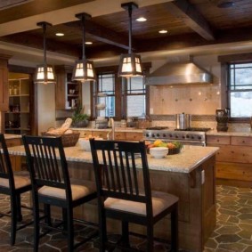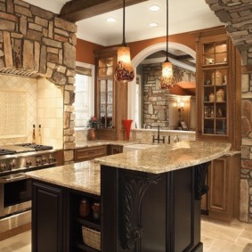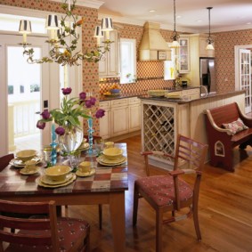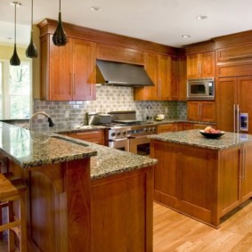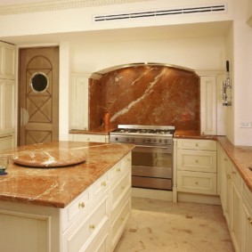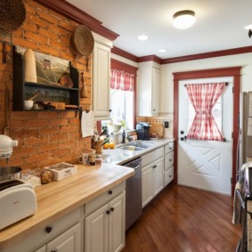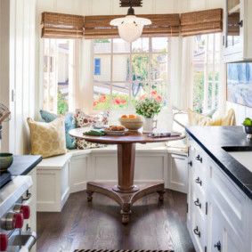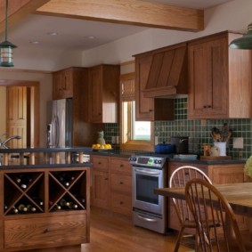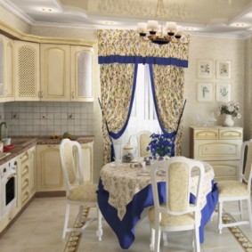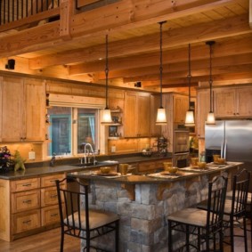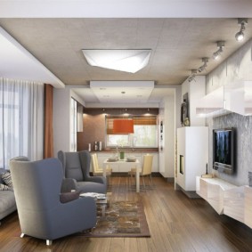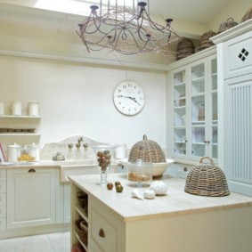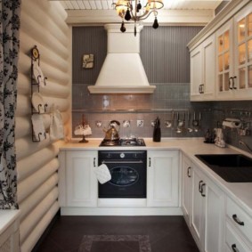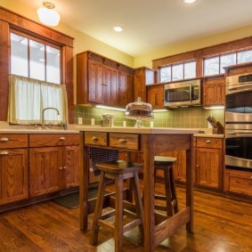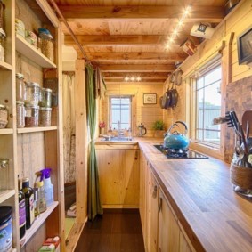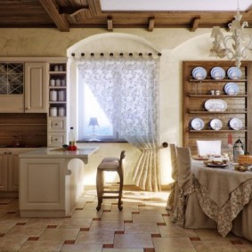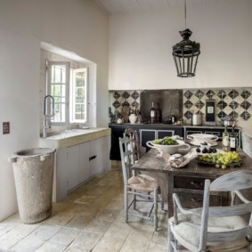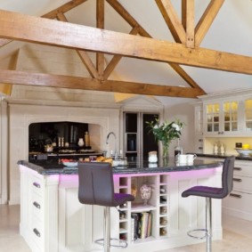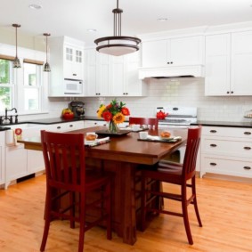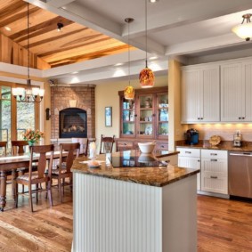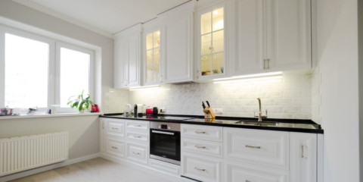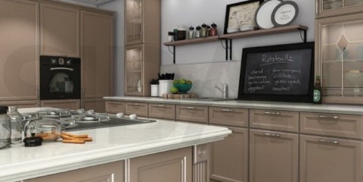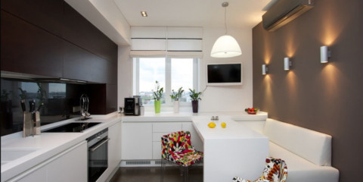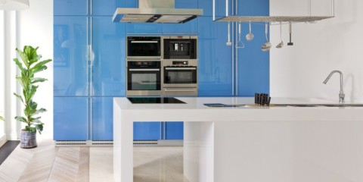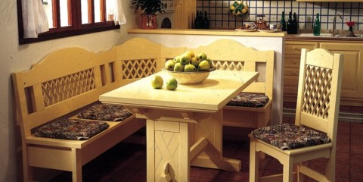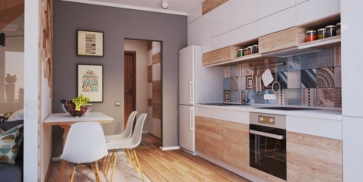 Kitchen
Functional design of a rectangular kitchen: design nuances
Kitchen
Functional design of a rectangular kitchen: design nuances
The kitchen is the heart of the home, a space designed for cooking. Here we enjoy food, chat with family, guests.
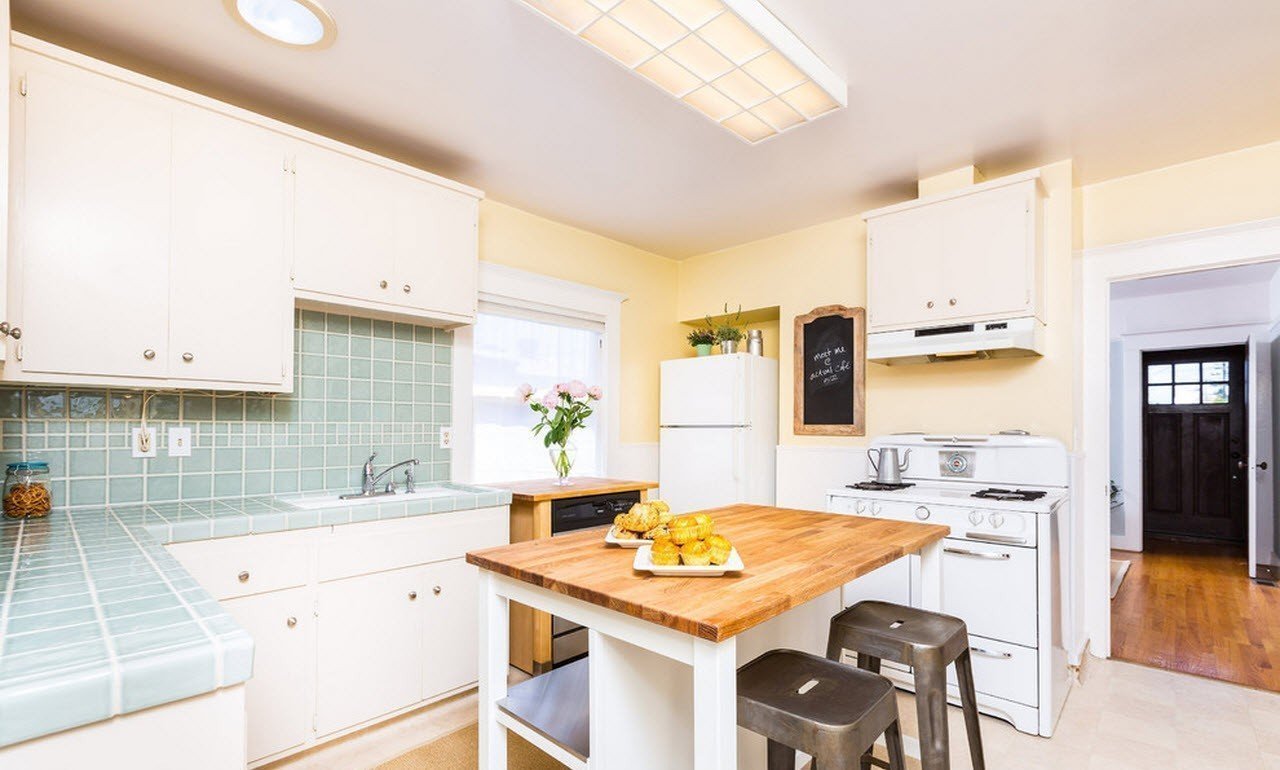
The center of any home is the kitchen.
The arrangement of the kitchen in a private house is a pleasant and responsible occupation. The design is conceived and assembled, like a puzzle, detail to detail, everything is carefully planned.
How to design a kitchen interior in a house? Since there are features in such works, we consider in more detail.
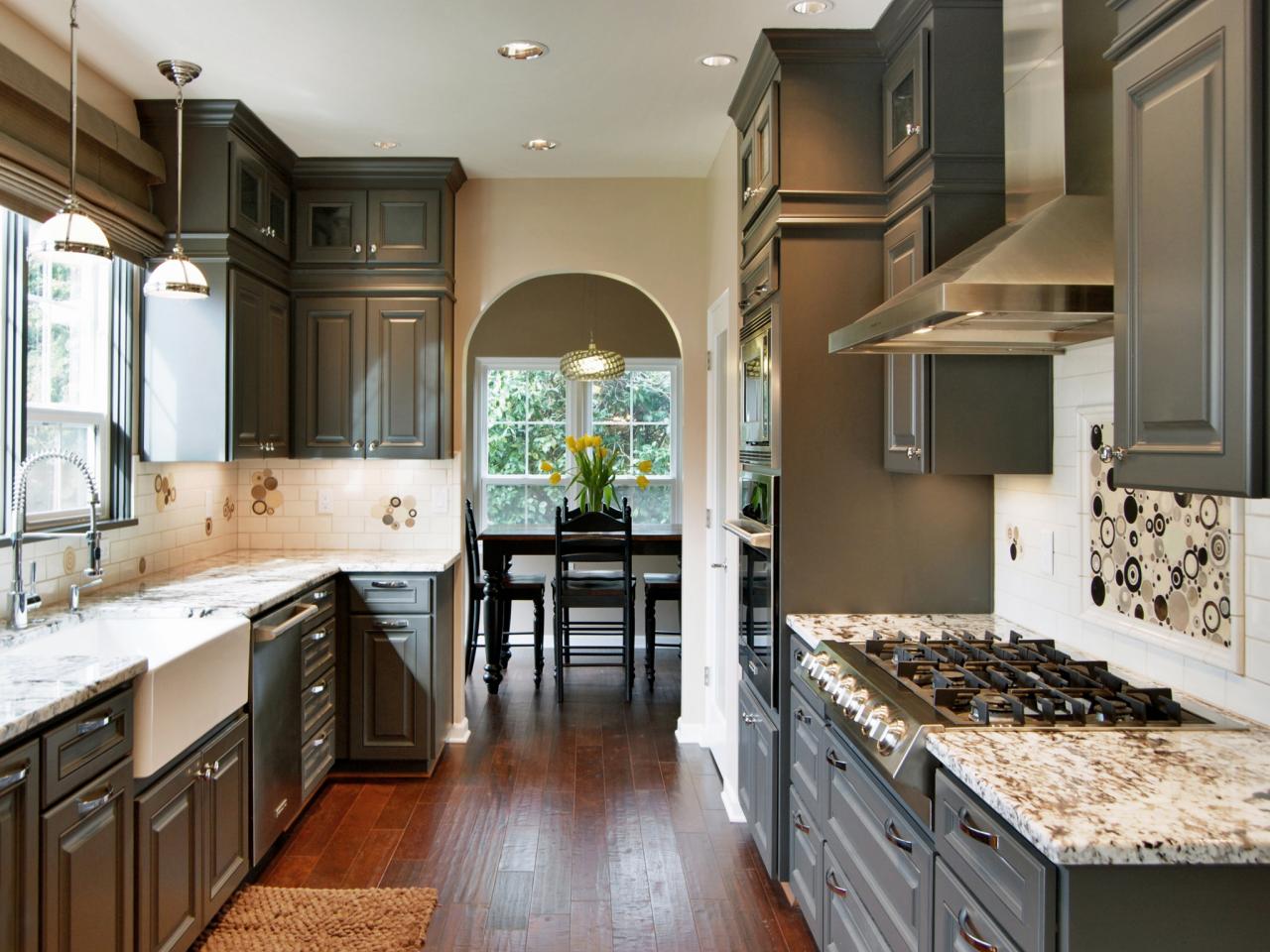
The room is characterized by significant size, households spend a lot of time here.
Kitchen in a country house or cottage: design options
Content
- Kitchen in a country house or cottage: design options
- Design work in the kitchen: compliance with the style of the facade of the house, the features of the house
- Designer filling of the kitchen-dining room in the house in the country
- Important points when equipping a kitchen space
- The color scheme of the interior of the kitchen in the house
- Interior of a kitchen in a private house: photos of beautiful finishes
- VIDEO: Design and layout of a kitchen for a country house.
- 50 kitchen design options in a country house:
The “world” of this part of the house should be stylish and modern, the space - “productive”. This room is the focus of comfort and warmth in the home.
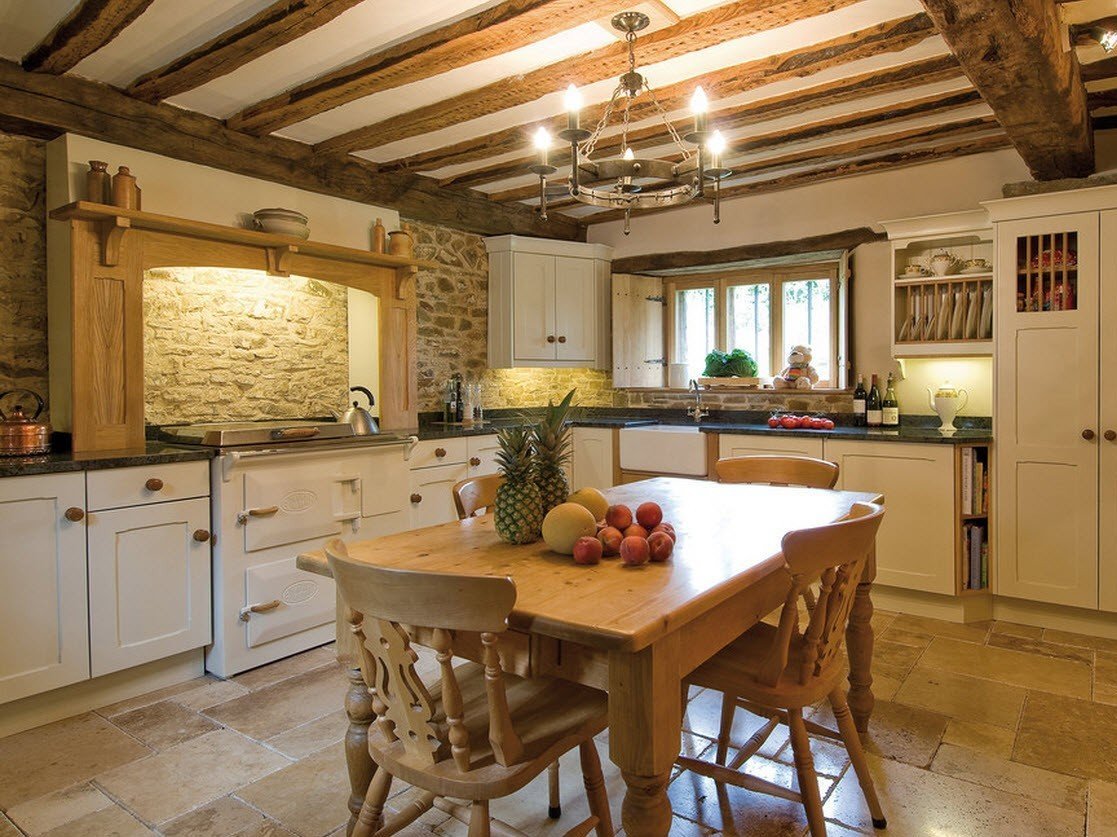
When designing a kitchen in a country house, they attach particular importance to its convenience, ergonomics, and beauty.
At the same time, the design of the kitchen in such a house is significantly different compared to the design of the kitchen space in buildings with many apartments.
What are the differences:
- it happens that the kitchen space combines a dining room and an entrance area. It is important to plan the design in advance;
- the working area can be concentrated in the most convenient location for this;
- there are many window openings, therefore, better and natural lighting.
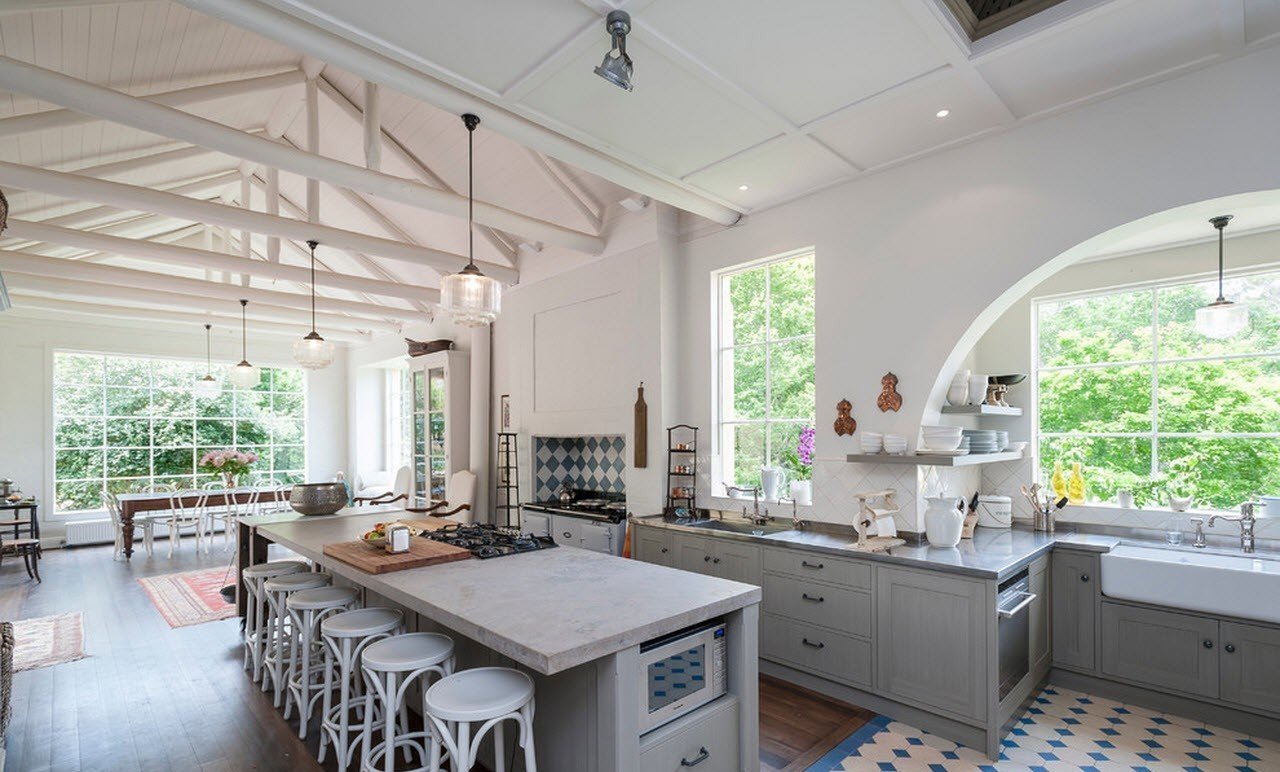
There is more than one type of layout possible, you just need to remember that in the kitchen in the house, a working and dining area, as well as a transit area are required.
The main difference is the following: important housing communications are localized in the kitchen space of a country house or cottage. Often a heating stove is installed here.
Repair work should be preceded by the preparation of a design project for the kitchen, everything must be thought out in advance and carefully.

When developing a plan, they follow the principle of convenience.
ADDITIONAL INFORMATION! Equipping the kitchen space in a dwelling outside the city, try options that you did not dare in the conditions of the city. Think about a non-trivial color scheme, a different interior style, decoration techniques, or objects that are pretty to you, but they don’t fit into the design of the city kitchen.
Design work in the kitchen: compliance with the style of the facade of the house, the features of the house
Usually the interior style of the kitchen in a dwelling outside the city (as well as other rooms) is formed taking into account the tastes of its residents and the facade style of the building itself. Often the choice is made according to the characteristics of the location where the house is built.
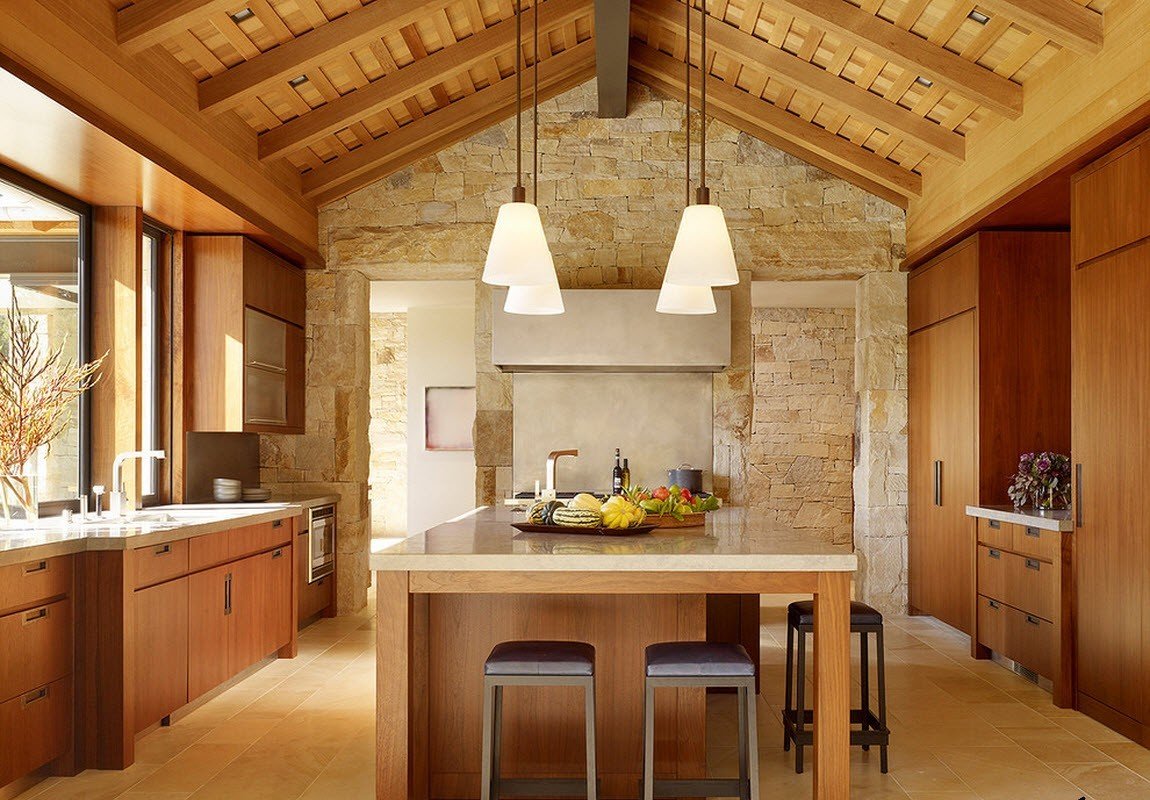
They devote a lot of time to the arrangement, trying to make this place not only comfortable, but also beautiful.
Some tips to help.
- In modern cottages with huge panorama windows, kitchens are often equipped in eco-style, hi-tech, minimalist or Scandinavian.
- In wooden dwellings, organic kitchens in styles - eco, Swedish empire; Provencal motifs look great.Country Russian style ("style" of huts or noble estates) is also welcome.
- In dwellings with brick or stone cladding, the following styles organically look: American, English, French; logical - eclecticism, chinoiserie, Empire style.
- For the kitchen space of a house near the ski resort, the chalet style is appropriate.
- The kitchen of the house by the sea will be wonderful in the appropriate marine and beach style, as an option, Provence is suitable.
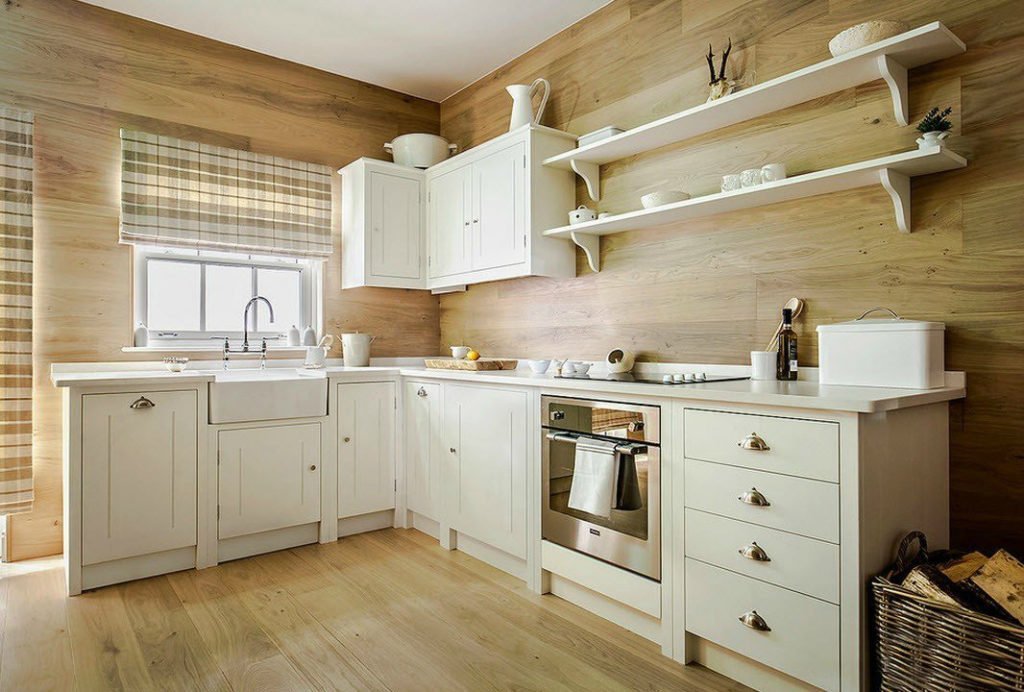
The design of the kitchen in a country house can be anything, nothing limits a person.
Designer filling of the kitchen-dining room in the house in the country
Consider common styles.
Ecostyle and Scandinavia
An eco-style kitchen is a practical suggestion for decorating the space where food is prepared. Ascetic eco-cuisine - spacious, bright rooms, where there is a lot of greenery in pots.
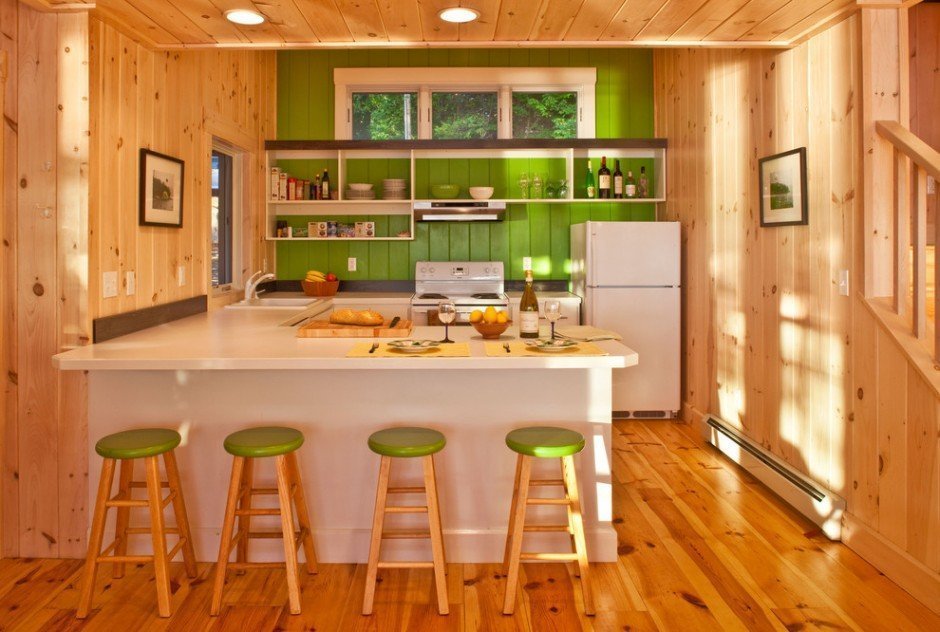
Finishing in this case is made with natural materials.
The Scandinavian style in the design of the kitchen is also characterized by natural finishes, often they use valuable wood.
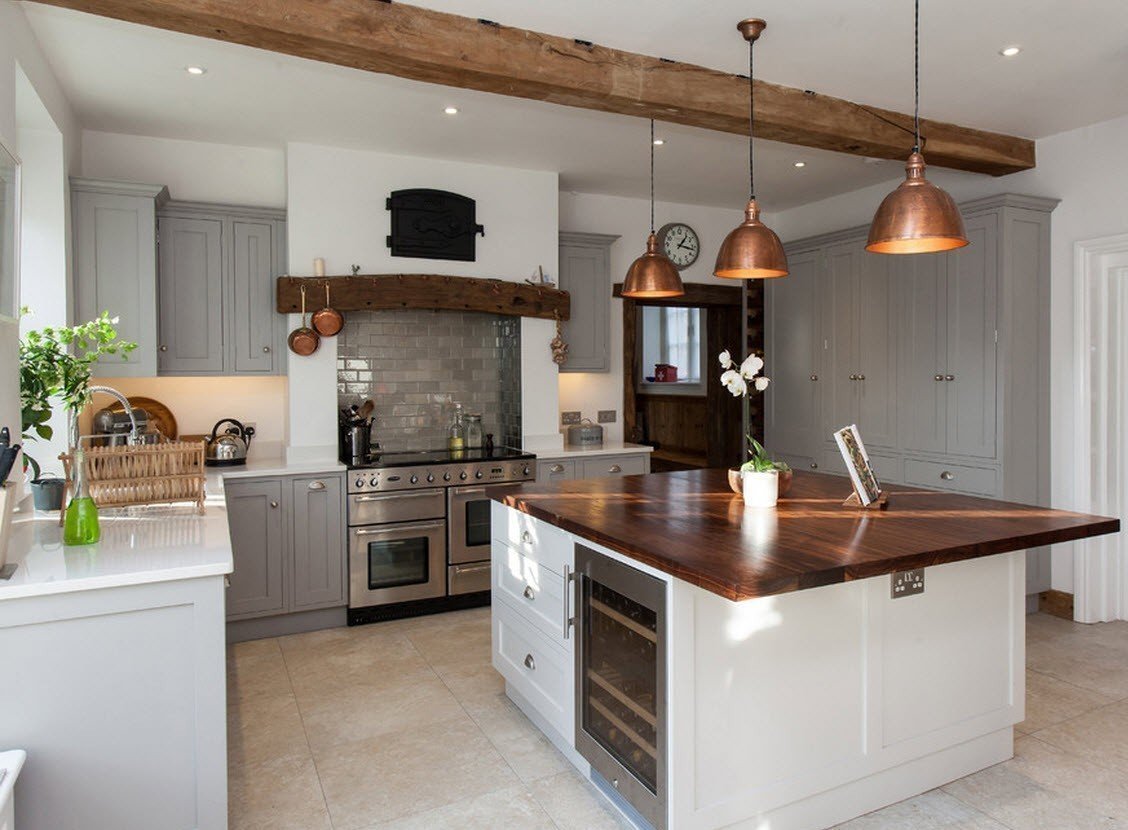
Creating a kitchen in a country house, you can give your imagination complete freedom.
Provence and Country
Provence is the simplicity and straightforwardness of the village, but in the modern version it is not without functionality. It is characterized by a living room or dining room, smoothly "flowing" into the kitchen.
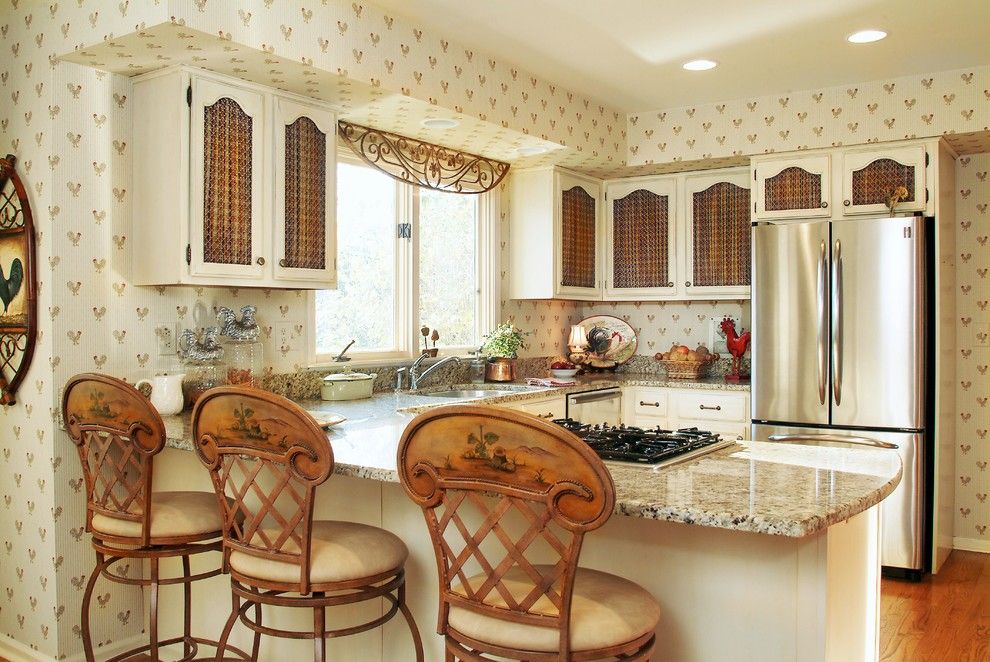
Appearance must be thought out in advance.
In this case, the design of lighting devices and the level of illumination are important. Antique wood furniture is acceptable for such a kitchen (the ideal solution is not made of dark wood).
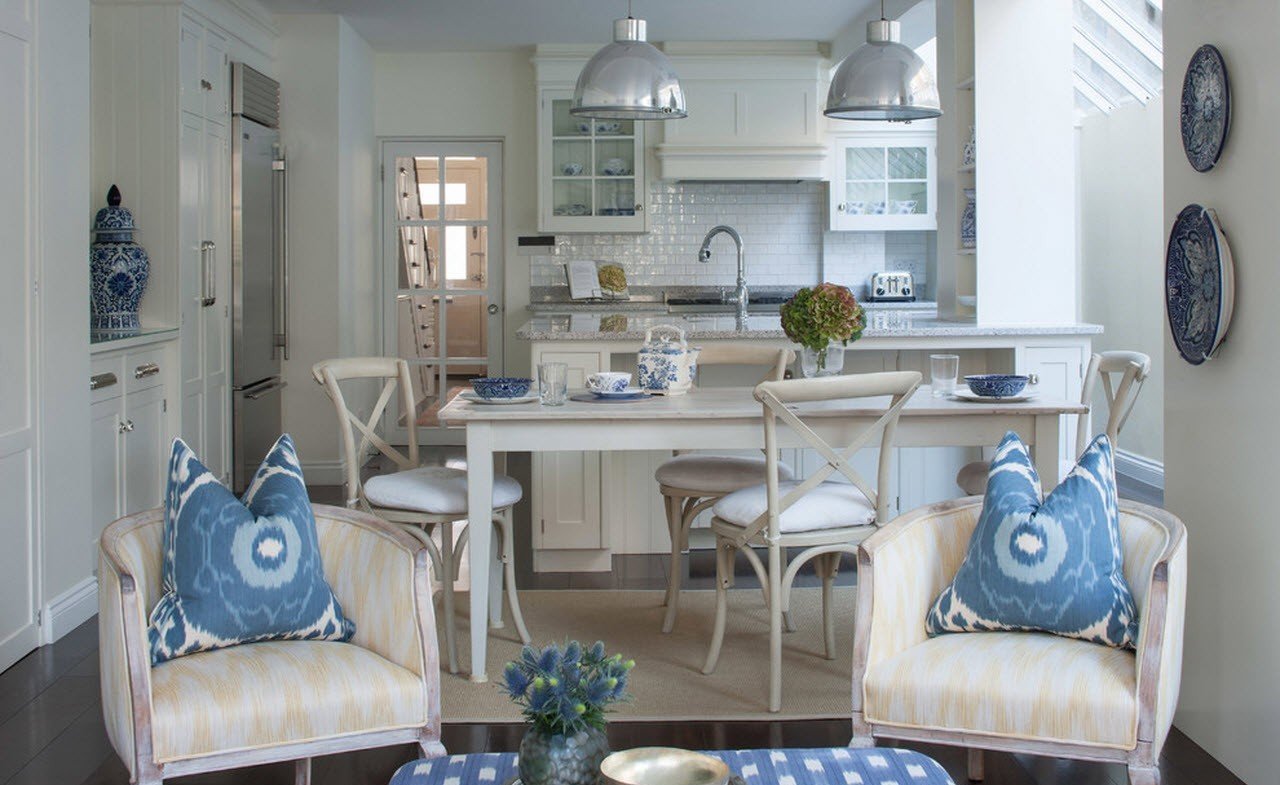
Take into account the lifestyle of each person, their preferences.
The kitchen space in the country style attracts with its proximity to the origins and originality. It does not need shine and chic. It is cosiness in every detail, romantic notes. But with its colorfulness, it is functional. The decoration of such a kitchen will be textile in a cage or with floral patterns.
Minimalism style kitchen design
The interior in a minimalist style is acceptable for small spaces, and for spacious rooms. This is the embodiment of 2 modern solutions for optimizing space and visual expansion.
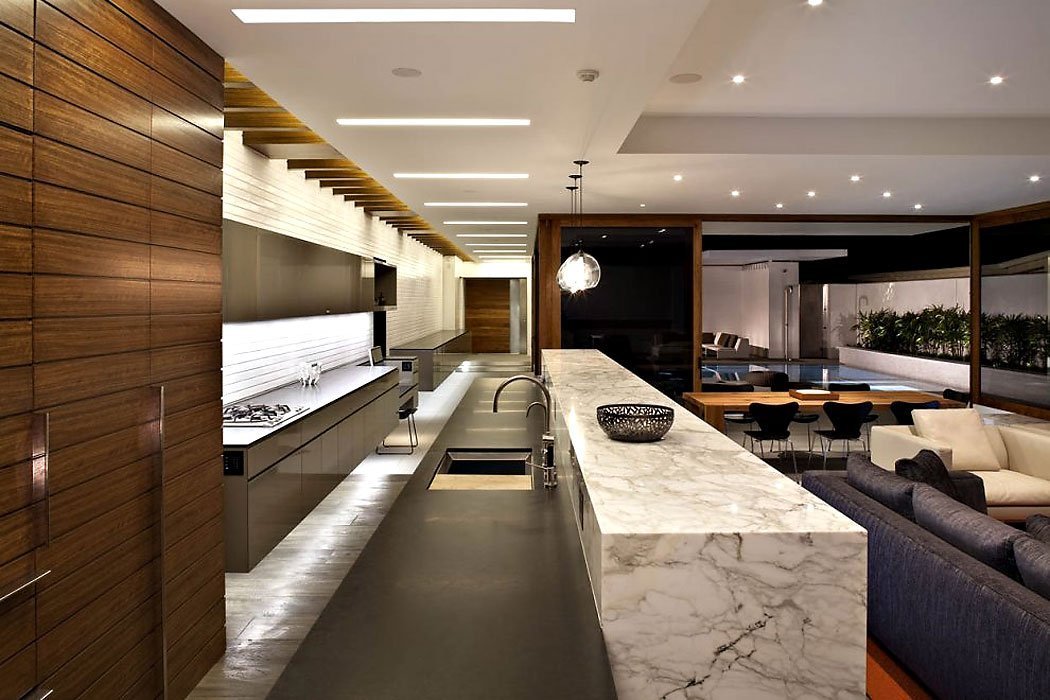
Take into account the entire room and the direction of the kitchen separately.
The peculiarity of the style is an emphasized emptiness, a feeling of freedom from household items. Suitable for open large spaces. The interior is not replete with an abundance of objects. In such a kitchen there is nothing associated with luxury: exquisite dishes, crystal chandeliers, household appliances, an abundance of furniture.
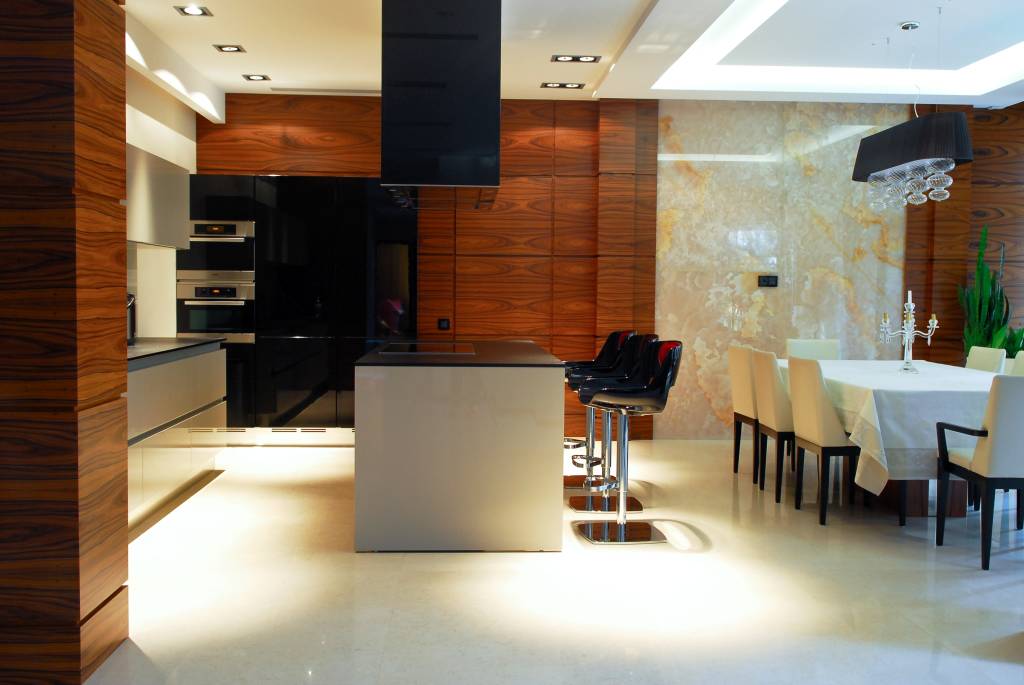
With a small room, do not save too much space.
Corner kitchen in a private house: design functionality
Since the cooking surfaces in such a kitchen are located on 2 or even 3 sides, this is the best option for placing headsets in the space of the room. Everything is convenient here. This method of organization speeds up the cooking process, since shelves, cabinets, work surfaces are close.
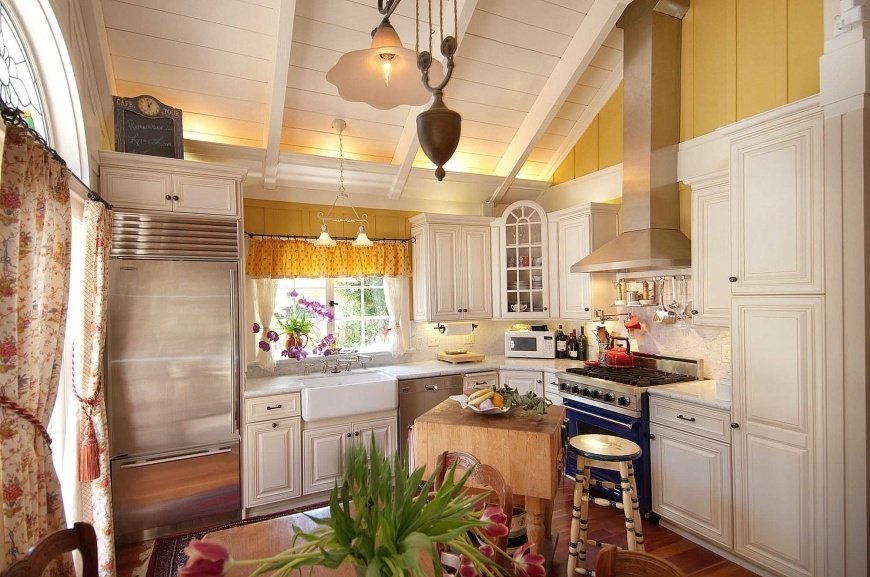
Remember that you need to move freely on it, make it as comfortable as possible.
NOTE! Corner kitchens look aesthetically pleasing. If the size of the kitchen space allows, opt for models with a rounded or beveled angle: they will serve as a complete cooking area.
The angular arrangement in the kitchen saves free space, it is rational: it leaves space for the design of the dining area and provides the opportunity to maintain conditions for a complete technological process.
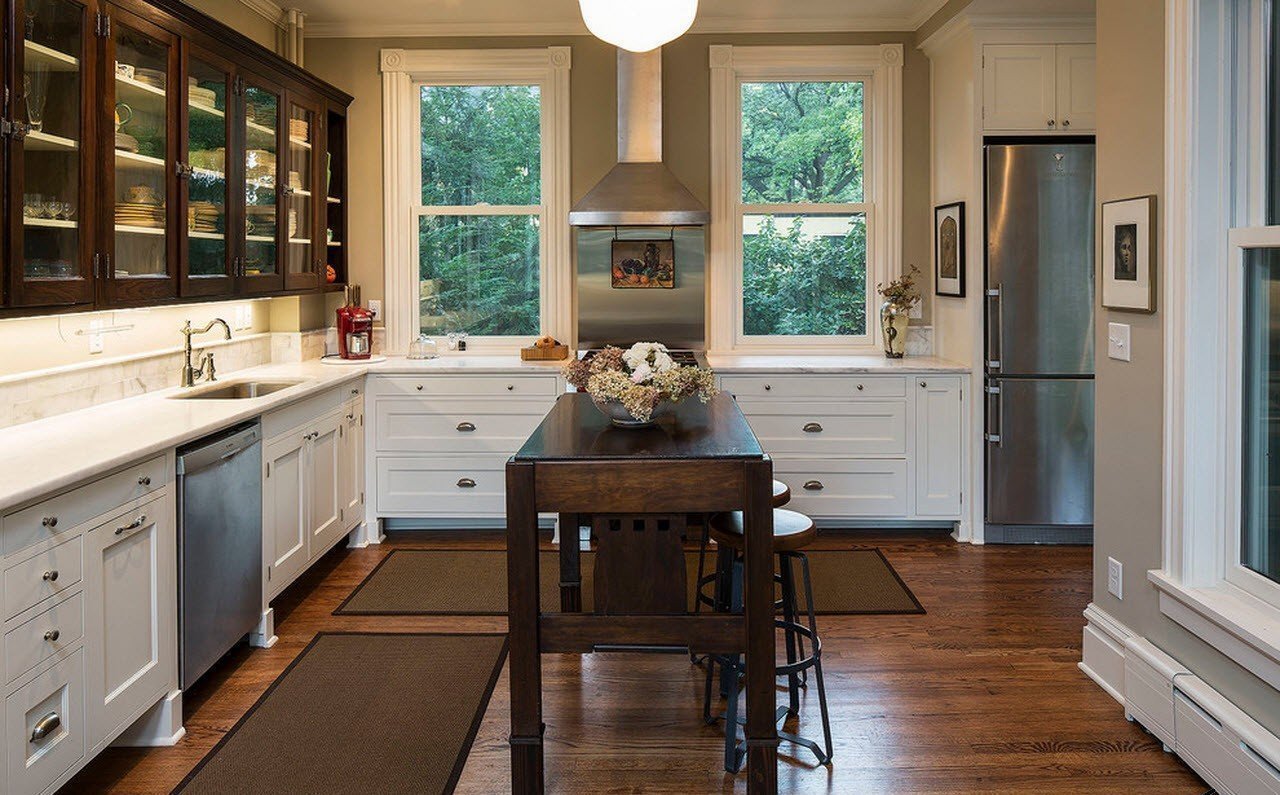
To save space, you can use functional furniture.
Kitchen on the top floor or in the attic
In this case, it is worth completely or partially abandoning hanging cabinets. If the roof slopes hang very low, replace these cabinets with open shelves. The interior will not be cluttered, the walls under the ramps will be involved with benefit.
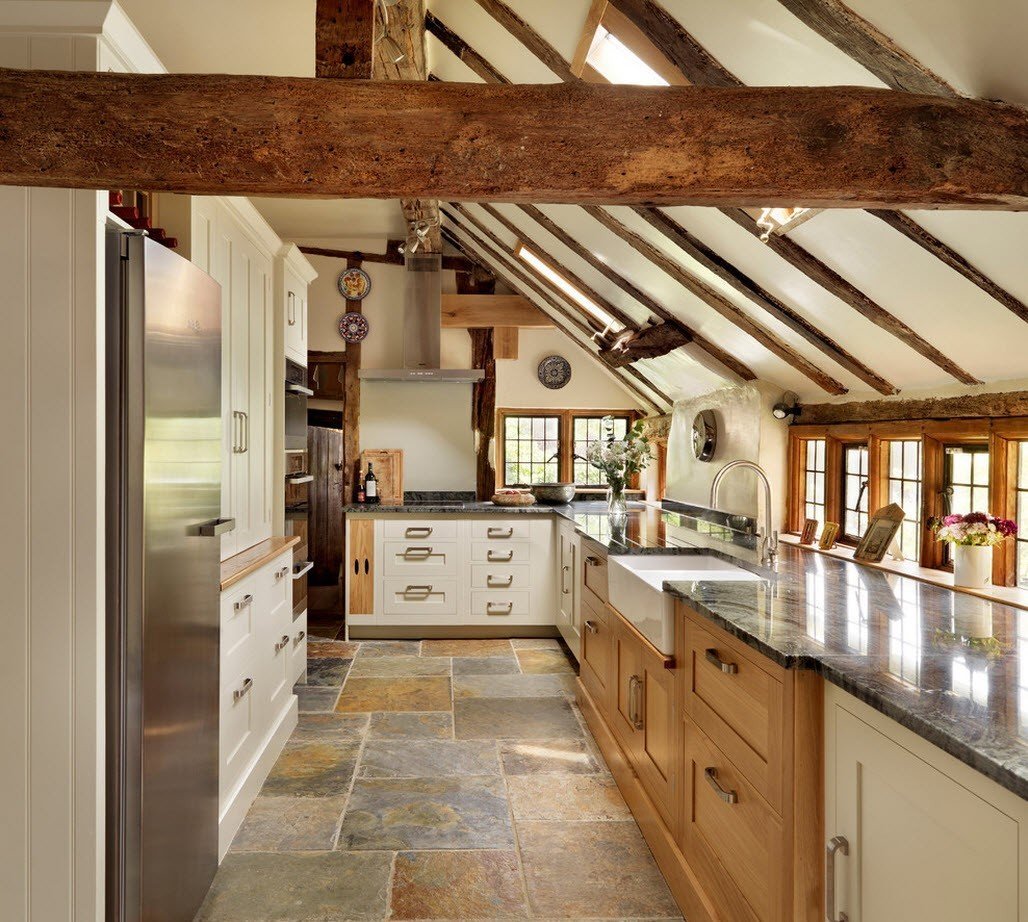
Choose bedside tables below with sliding drawers: they are clearly more spacious, comfortable than cabinets.
Design ideas for a kitchen that has access to the terrace
If the kitchen is located in this way, arrange the functional points so that the passage is clear. It is important.
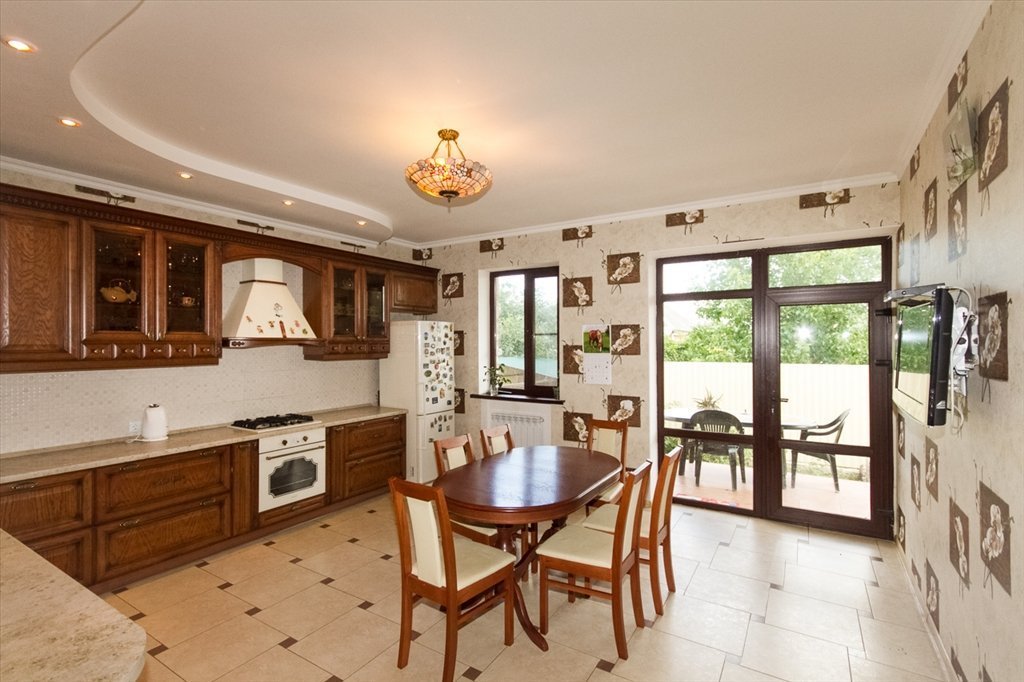
A country house has a huge advantage over an apartment - a wide selection of layouts.
If the kitchen is a walk-through, and it is combined with a corridor and opens onto a terrace, then plan the work area (the space occupied by the sink, stove and refrigerator) so that it does not have an intersection with the walkway. In this case, the inevitable movement of the household back and forth will not prevent the housewife from cooking or cleaning.
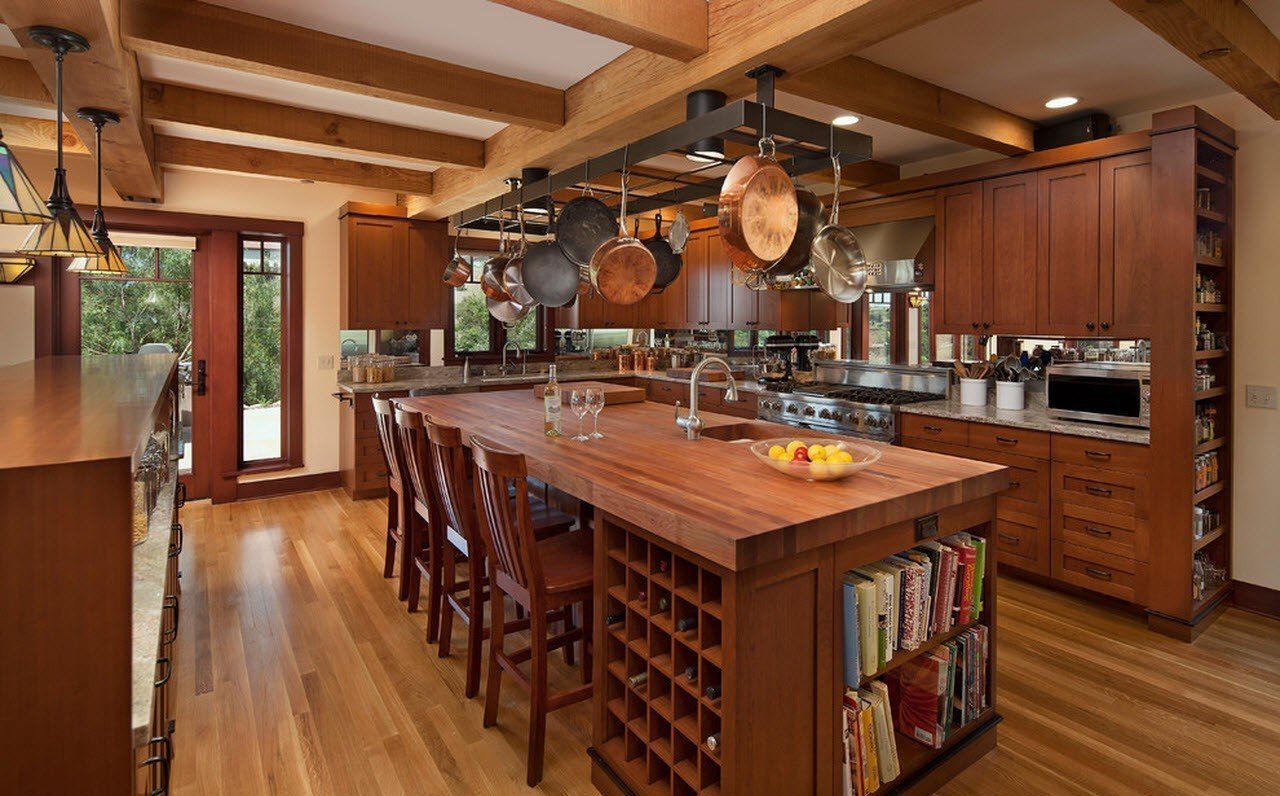
It looks very nice, and it will be comfortable to cook.
NOTE! A wonderful idea is to use an island (more on that below), a bar counter or a peninsula as a space divider.
Important points when equipping a kitchen space
IMPORTANT! When planning your kitchen to make it comfortable, functional, consider the principle of the “working triangle”. What is he like?
3 important areas - a refrigerator, stove, sink form a triangle, located next to one another. So, sink-sink: this distance should be no more than 1.8 m and at least 0.6 m.
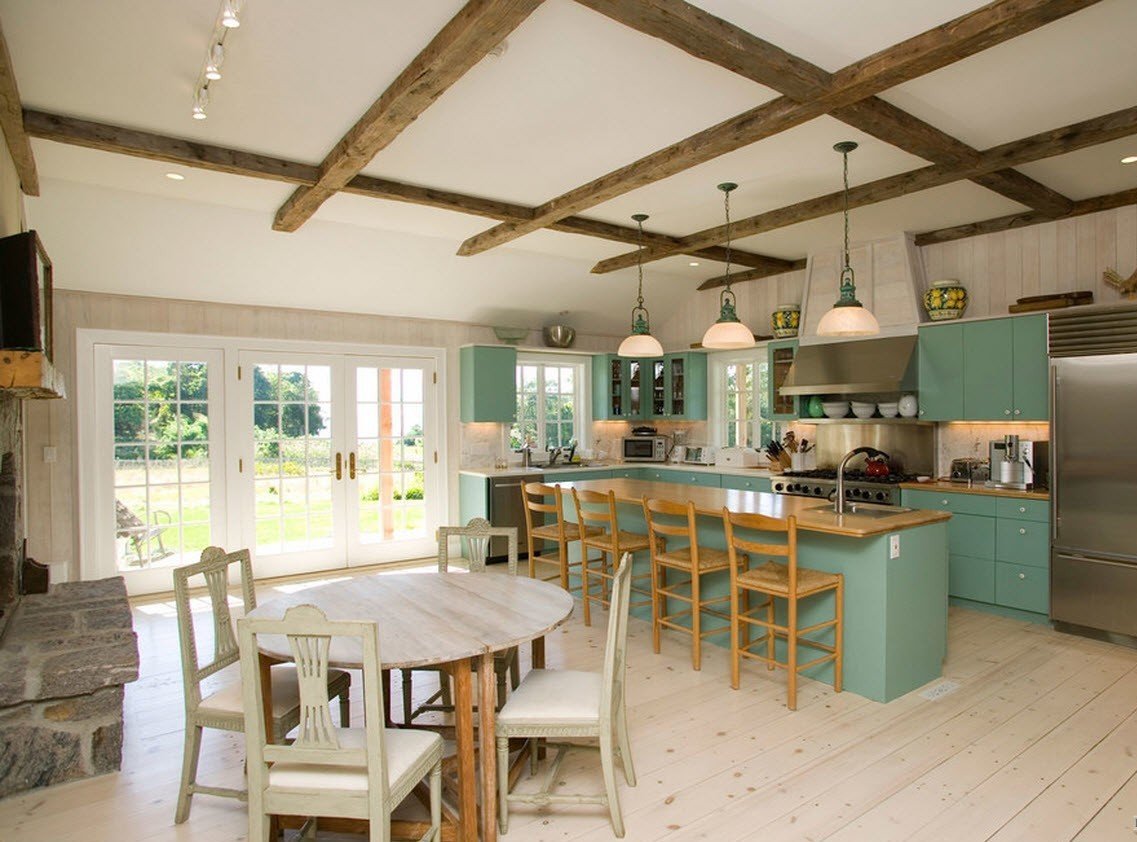
Between them, it is optimal to place a food preparation zone.
Refrigerator-sink: in this case, the ideal distance is from 0.5 m to 2. The gap is an excellent option for placing the “loading and unloading” zone, auxiliary kitchen equipment: a food processor, a toaster, an electric kettle, etc.
Your kitchen with an area of 18 square meters. m? Set an island table for work. It is super-functional and can serve as a food preparation area, a place to store kitchen items, groceries or play the role of a bar where you can have a snack and breakfast.
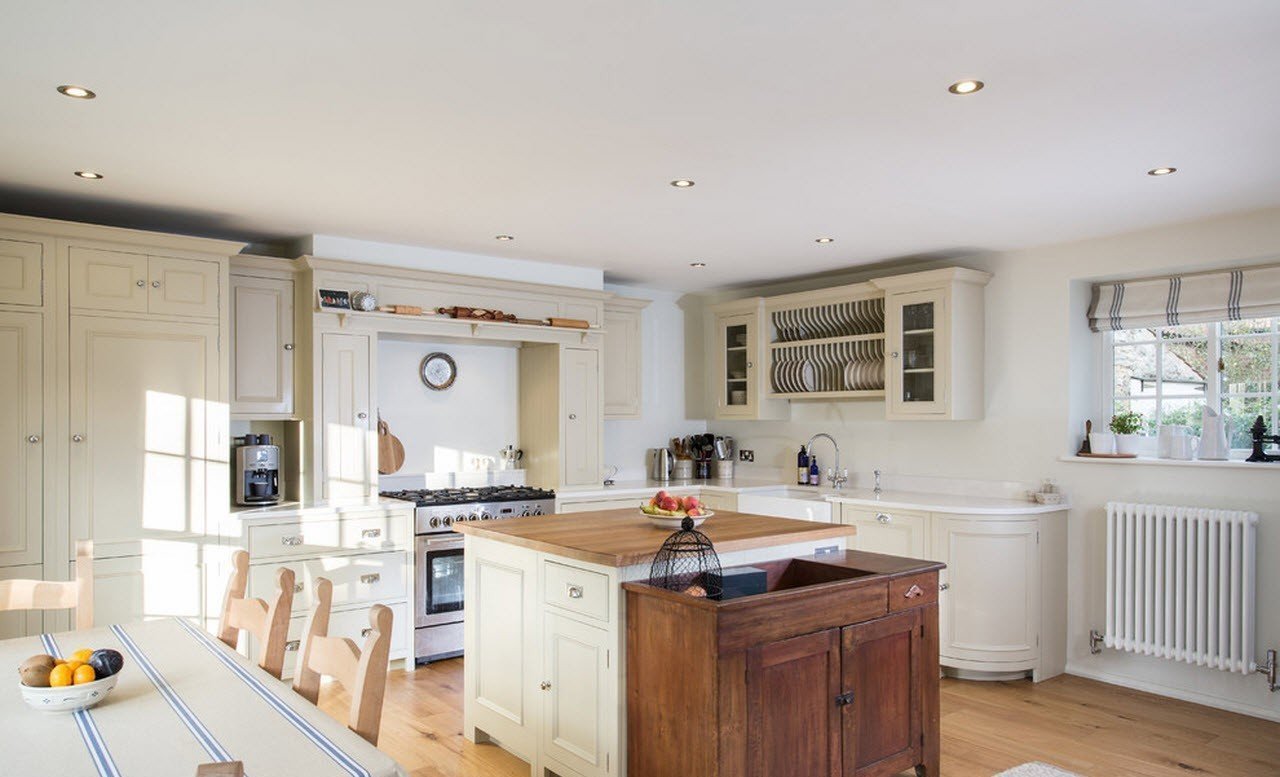
A wine cabinet, dishwasher, sink, stove or small refrigerator can also be built in there.
If the kitchen is less than 18 square meters. m, more functional installation of the peninsula. Due to the end face, which rests on the headset or the wall, it is compact.
The color scheme of the interior of the kitchen in the house
If the kitchen in the house outside the city is small, pay special attention to the choice of the color scheme of the room. Give preference to light colors, let it be a warm palette - such tones visually increase the room.
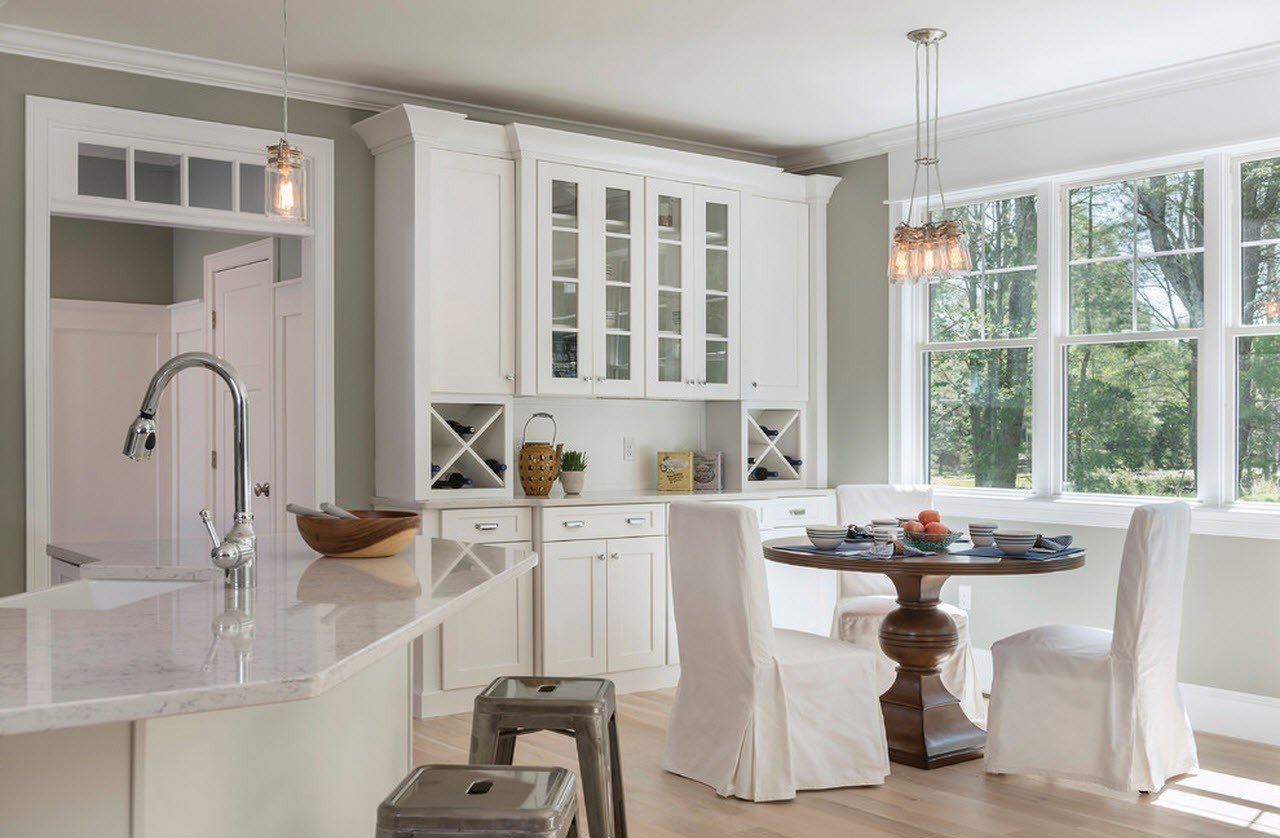
Choose a style based on personal preferences.
You can use shiny surfaces: gloss due to glare and reflections will visually increase the kitchen space. The same thing with ceilings. Want to create the impression of spaciousness in a room? Opt for glossy stretch ceilings.
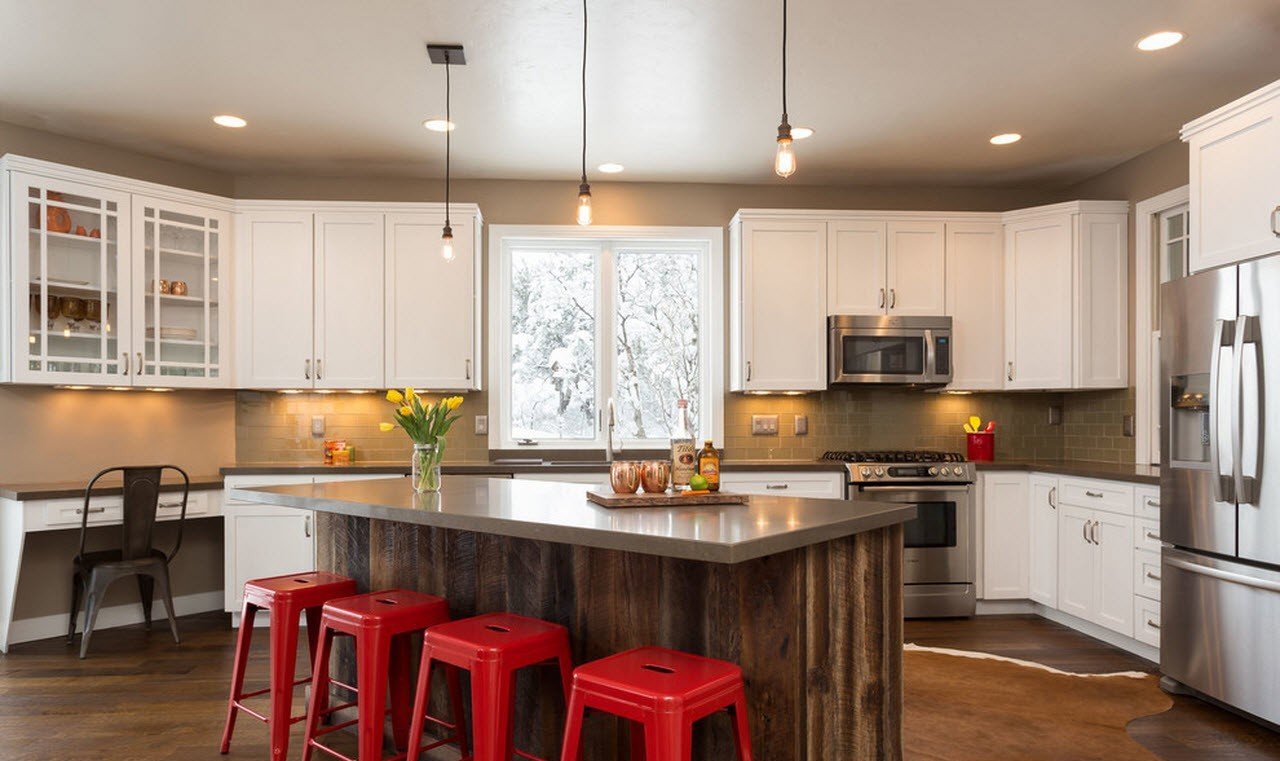
IMPORTANT! The facades and apron of furniture, as well as the countertop and flooring, made in dark brown or black, can be called impractical.
On such surfaces, dust, drops of water, even the smallest crumbs immediately catch your eye. Therefore, design the most polluted kitchen areas - floor, countertop, apron - in bright colors.
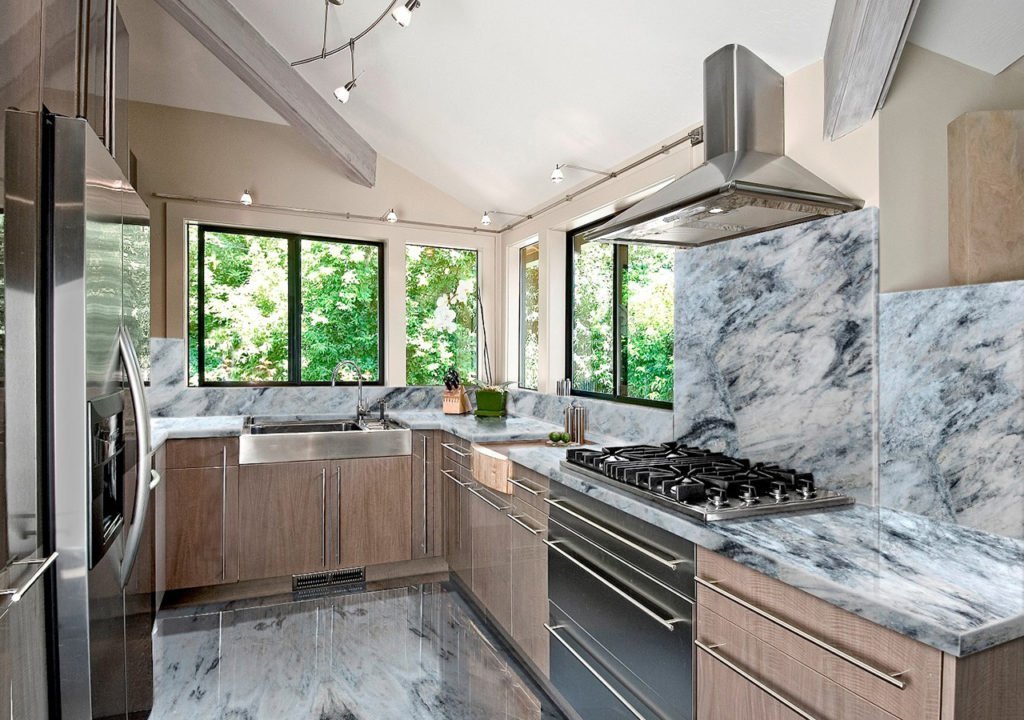
Natural texture can add sophistication.
Interior of a kitchen in a private house: photos of beautiful finishes
We offer you to familiarize yourself with design tips for arranging the kitchen of a private house. Get design ideas from a photo collection of beautiful interiors.
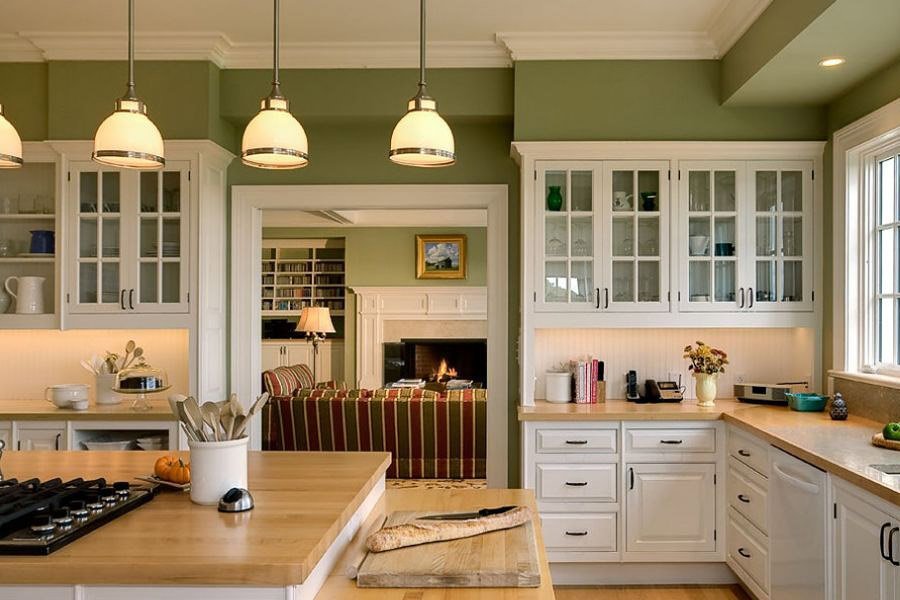
Kitchen design is necessary depending on your tastes.
Realize your own design dreams, create a multifunctional, convenient, cozy and aesthetically pleasing space where it is pleasant to cook, eat, and enjoy socializing with family and guests.
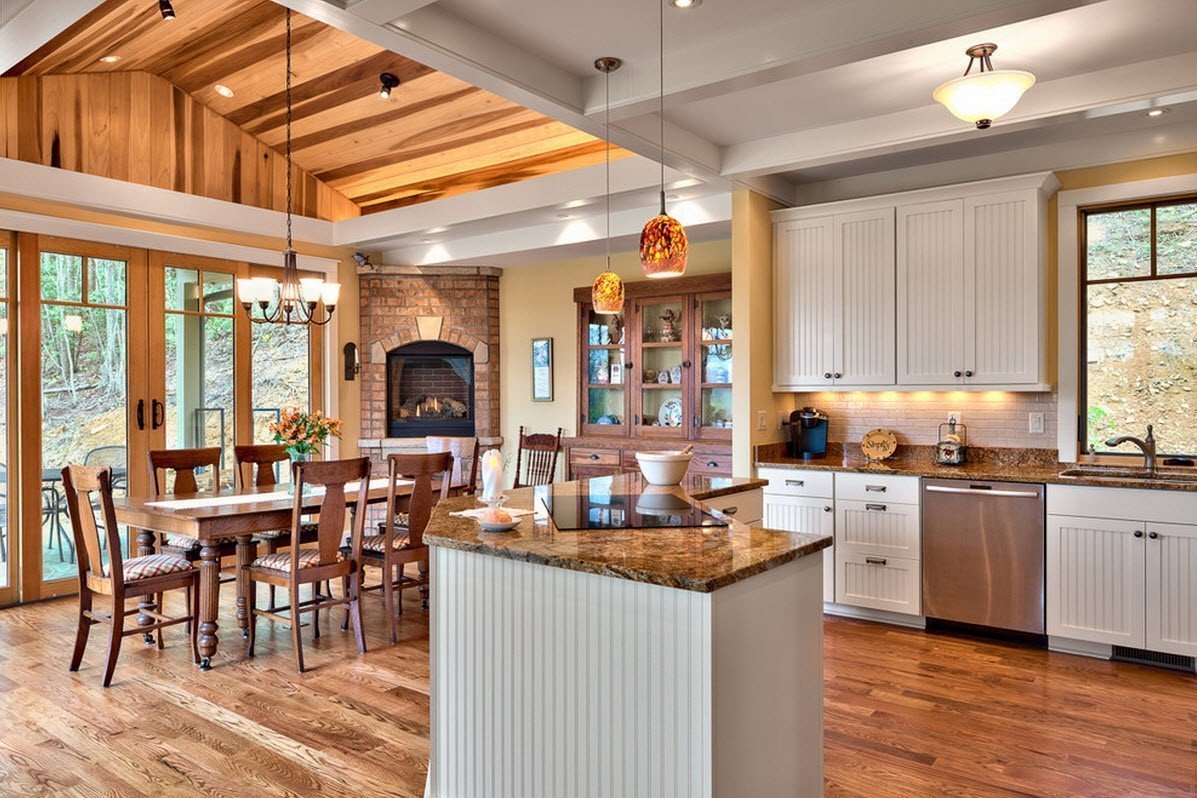
It is interesting to add a lot of decor, just make sure that it does not bother you.
VIDEO: Design and layout of a kitchen for a country house.
