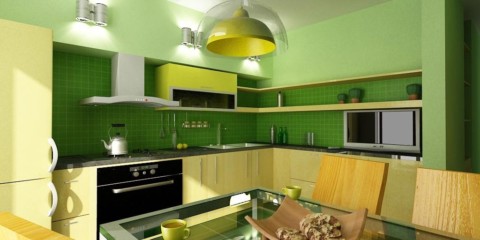 Kitchen
Choosing the right combination of colors in the interior of the kitchen
Kitchen
Choosing the right combination of colors in the interior of the kitchen
How does a kitchen repair of 6 square meters look like? m. in the "Khrushchev"? Most often quite original - an abundance of new-fangled stylistics, modern high-quality materials allows you to make interesting, beautiful any room, even if its space is very limited.
Kitchen design 6 sq. m in the "Khrushchev" after repair (selection of real photos)
Content
- Kitchen design 6 sq. m in the "Khrushchev" after repair (selection of real photos)
- Style selection
- Taboo in the interior of a small kitchen
- The best color scheme
- Efficient use of space
- Ways to expand the space
- Feature of furniture for a small kitchen
- Which kitchen set to choose
- What materials are better to use
- Other types of headsets
- The game of shades of the interior, lighting
- Where is better to place a refrigerator
- Conclusion
- 50 photo design ideas for a small kitchen
For the kitchen 6 square meters. m. in "Khrushchev" selected repair options aimed at maximizing the expansion of the available space. The room as a result should turn out to be as light as possible, but not cluttered with unnecessary elements.
On the plan of a kitchenette of this size there is a so-called “Khrushchev refrigerator” - a niche with openings to the street and doors under the windowsill, where you can store food in winter. It will be interesting to beat this element by arranging an additional cabinet, a couple of open shelves, but the wall here will need a little insulation.
Style selection
Kitchen design options in the ordinary "Khrushchev" 6 square. There are many, but not all of them are suitable. The kitchen is intended for cooking, eating - to do this should be as convenient as possible.
East style
The "Eastern" direction of interior design is divided into Arabic, Chinese, Japanese. In limited spaces, it makes sense to equip only a laconic Japanese version, where there is no excessive "variegation" inherent in Arabic, or dark red-black tones characteristic of Chinese.
Classic style
An ageless classic is performed in bright colors, but indispensable attributes such as a multi-track chandelier, stucco molding on ceilings, walls, will have to be almost completely abandoned. Intricate patterns decorate a maximum of one or two elements.
Provence
Provence is characterized by simple bright furniture, floral draperies, pastel colors. Excessive decor in the form of clay pots, embroidered panels, napkins and other similar things is allowed only a couple of objects.
Baroque, Rococo
Such luxurious styles are not easy to fit in an excessively small space, due to the very voluminous decor and furnishings. Experts recommend that you do not adhere to the "from and to" style, but restrict yourself to just a few elements - a sofa with a carved back in the dining area, a false bas-relief on the headset, tapestry curtains, etc.
Khrushchev-style high-tech kitchen
High-tech in the Khrushchev’s apartment is quite appropriate - most of the surfaces here are bright and shiny, which helps to slightly expand the room, most of the kitchen machines are hidden behind the dull facades, and the furniture does not seem bulky.
Other styles
It is problematic to create a loft design in the Khrushchev kitchen, as it implies the presence of open spaces, high ceilings. Here it is really possible to confine ourselves to hints of such an interior - a shabby plank floor, a headset with a "noble patina", unclosed pipes in the most visible places. Minimalism will come to the most place - no unnecessary decor, all appliances, dishes, utensils are hidden behind the facades of smooth plain lockers.
Taboo in the interior of a small kitchen
The main prohibition for the cramped Khrushchev kitchen is the use of dark, cold colors. Complex textures should also be avoided - the cooking place, due to its small size, will be very dirty.
The best color scheme
Colors will fit exceptionally warm, bright. The pure white color is too easily soiled, therefore it is used infrequently. Beige, peach, light green, mustard, sandy red, mint cream, silver are best suited.
Efficient use of space
For optimal use of the entire room, you need to take care of compact storage. This is easily achieved with corner sections, with a sliding mechanism, cabinets to the ceiling, drawers hidden in a corner sofa. It is advisable to order a headset a little narrower than usual - then it will be freer to move inside the “working triangle”.
Ways to expand the space
To visually increase the space, glossy facades, light tones of walls, mirrors, lighting inside glazed cabinets, open shelves, minimal presence of decor are used.
Feature of furniture for a small kitchen
From the furniture they put only what is needed - a headset and a small table with chairs or a tiny sofa. Volumetric options made of natural wood are not always appropriate, then light glass and plastic models are preferred.
Tip. Tall narrow cabinets, including corner cabinets, will allow you to conveniently store many things.
Which kitchen set to choose
The choice of headset depends on the functional purpose of the space, the interior style. The design of the kitchen 6m2 "Khrushchev" implies a small but functional set, inside which you can place everything you need.
What materials are better to use
The choice of materials for the manufacture of furniture depends on the style of the room: for classics, natural light wood is suitable, for baroque - darker. MDF, particleboard will be an inexpensive solution for a minimalist interior, and in high-tech there will be a lot of metal, glass, mirrors.
U-shaped kitchens with a breakfast bar
A U-shaped headset is convenient only if you make it a little narrower than usual. It is convenient to cook here, since unnecessary movement around the room is minimized, a refrigerator, a washing machine, and other household appliances are located as closely as possible. The eating place is equipped behind the bar: the easiest way to do this is if you expand the windowsill. Folding, folding options are less common.
Tip. The headset is selected with rounded corners - so there will be more space, and less injuries.
Other types of headsets
A linear version of the layout involves a headset placed along one wall. Opposite it, a small dining area is equipped. The refrigerator is sometimes also fit in a row. This setting is suitable for a family of two to three people.
An angular or L-shaped layout involves the use of two adjacent walls, at the junction of which corner cabinets are equipped with withdrawable mechanisms for storing a large number of kitchen items.
Tip. The corner set is ideal for square-shaped rooms.
The game of shades of the interior, lighting
Lighting for a cramped kitchenette requires plentiful: more light - visually wider, more space. In addition to the ceiling chandelier, separate lamps are made above the cooking and dining area. The first is a lamp on the rail that allows you to move the device to the right place, the second is a wall sconce.
Where is better to place a refrigerator
The refrigerator is not always found in a cramped kitchen - sometimes it is placed in the corridor, including in the place of the "native" built-in cabinet, which is dismantled as unnecessary. For such a small kitchenette, they are considering a compact version of a horizontal refrigerator, built in place of Khrushchev’s under the windowsill.
Tip. The refrigerator must not be placed in the immediate vicinity of a gas or electric stove, heating radiators - the device can quickly fail.
Conclusion
Modern kitchen in the "Khrushchev" 6 square. m. will be beautiful, unique, with proper design. There are a lot of design ideas for this room. Repair is done with your own hands or with the participation of invited specialists who will not only depict the future kitchenette in the “tri-de” format, but also qualitatively update the room, in accordance with the wishes of the customer.
Kitchen design 6 sq. m with fridge and washing machine
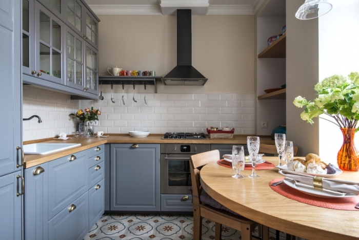
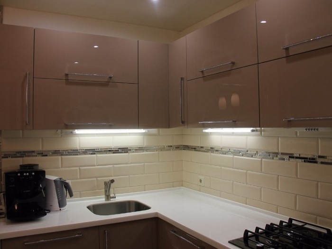
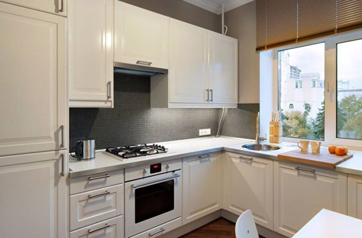
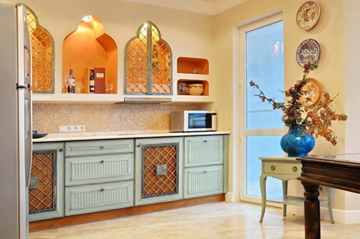
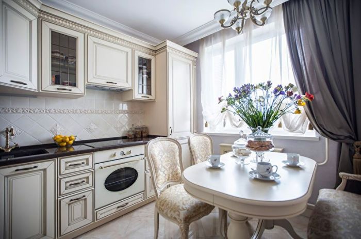
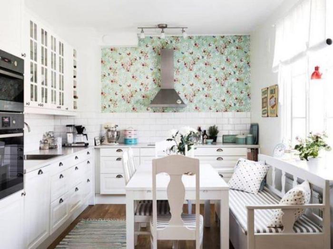
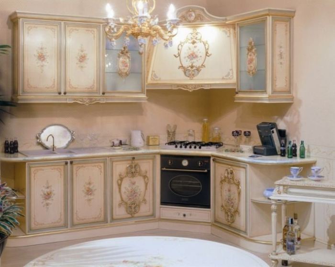
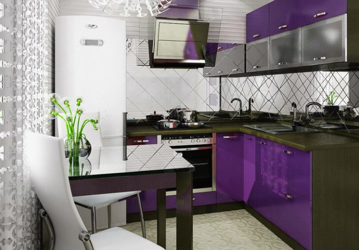
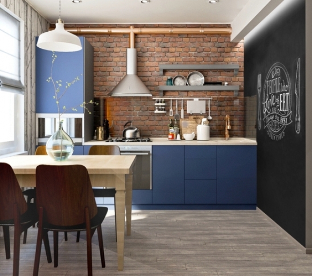
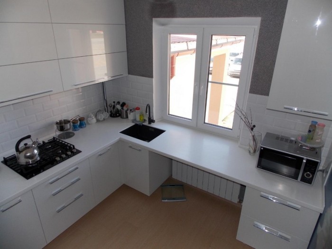
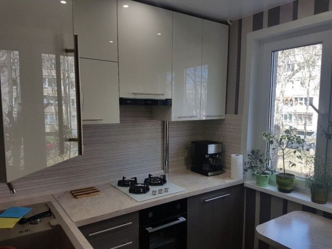
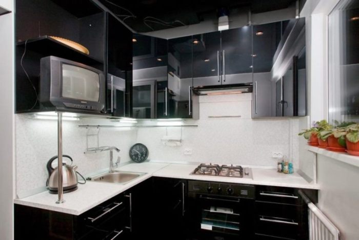
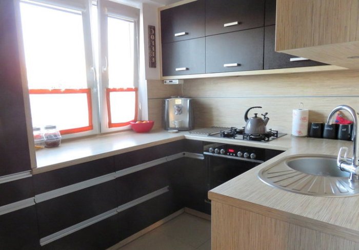
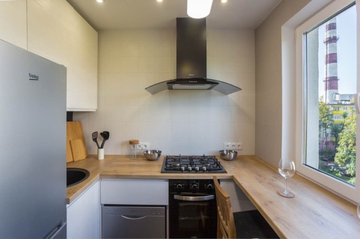
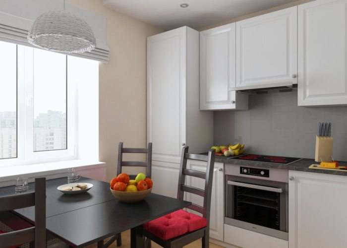
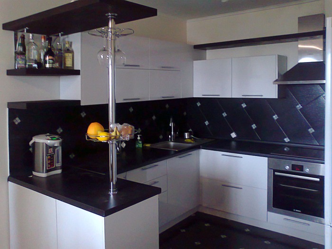
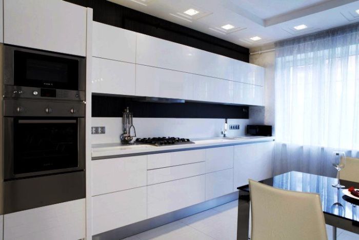
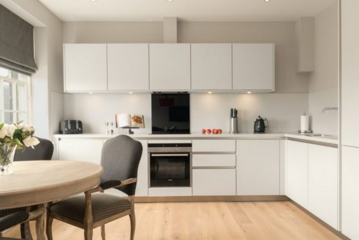
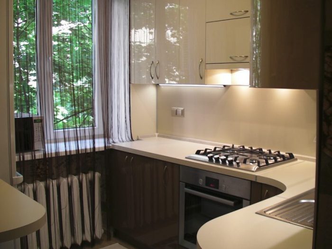
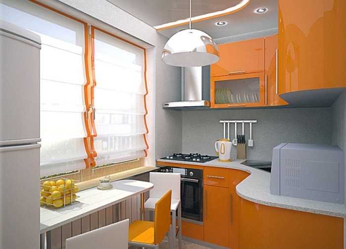
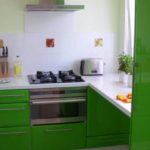
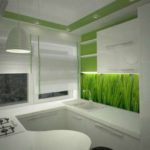
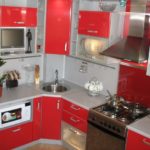
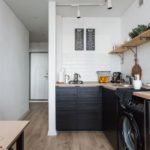
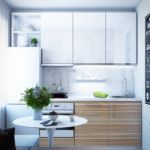
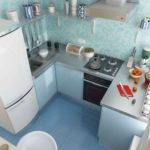
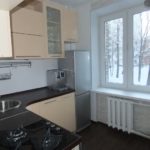
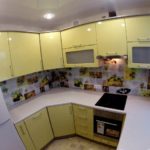
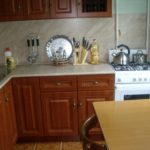
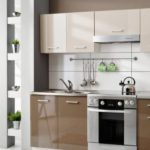
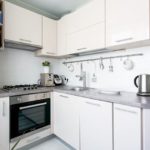
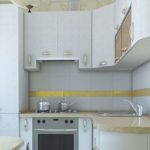
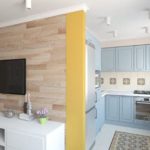
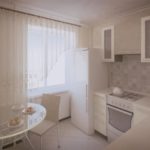
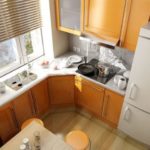
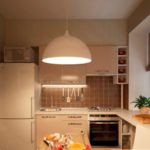
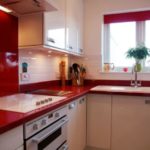
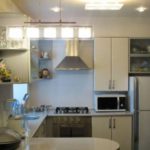
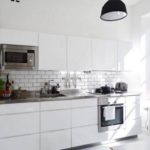
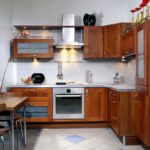
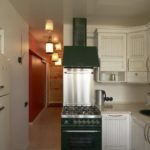

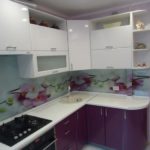

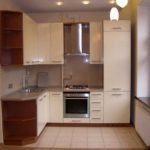
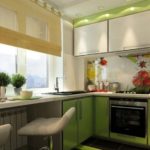
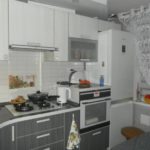
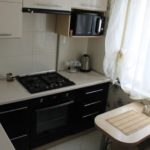
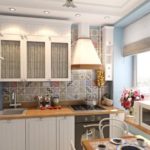
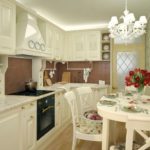
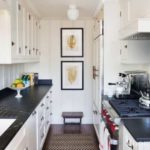
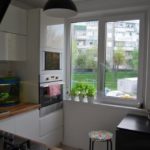
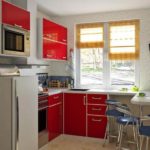
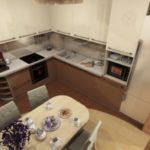
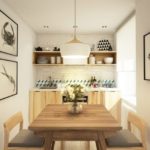
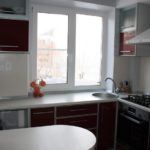
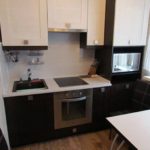
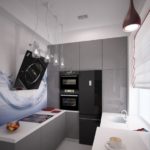
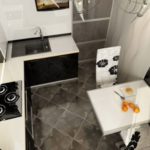
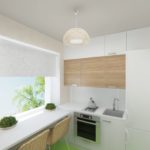
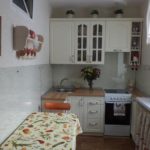
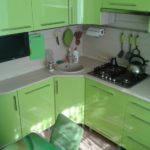
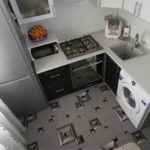
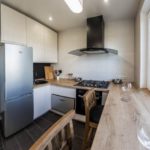
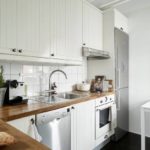
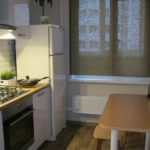
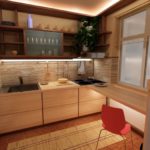
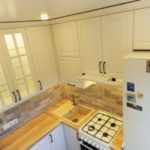
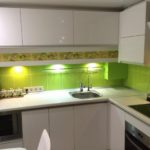
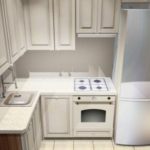
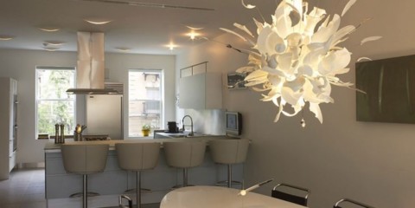
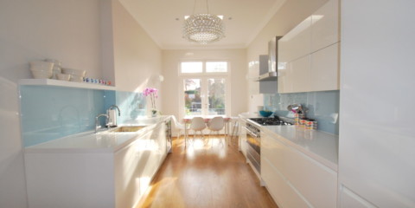
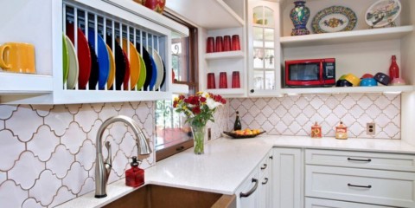
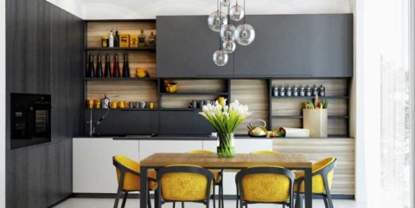
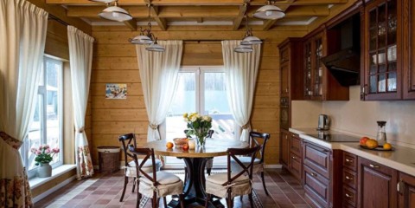
Who will bring all this to life in the country of hand-assed consumers?
These kitchens don’t look like 6
meter