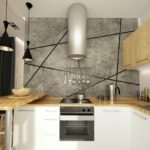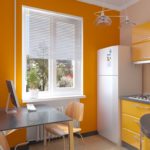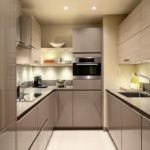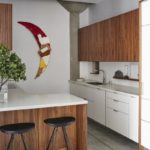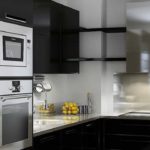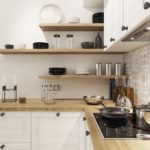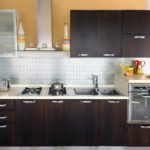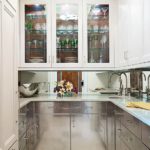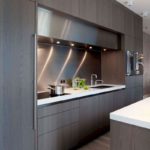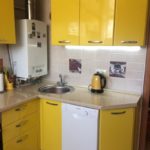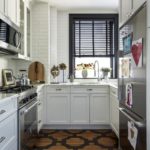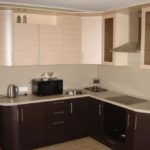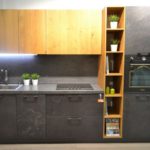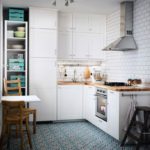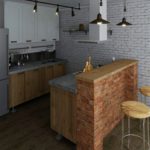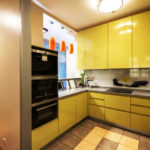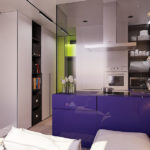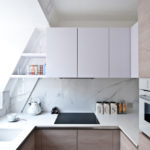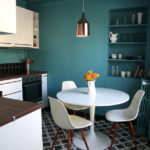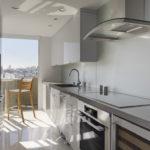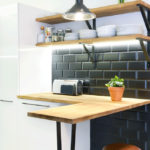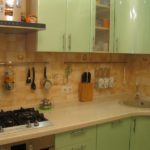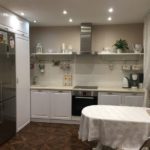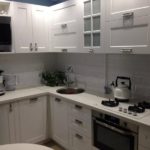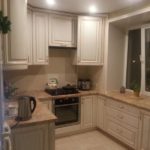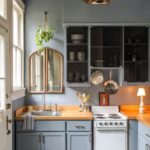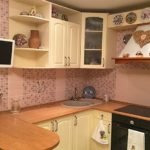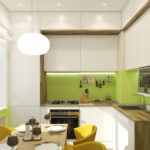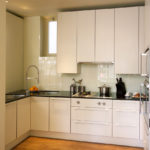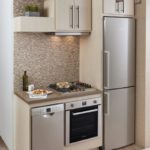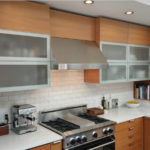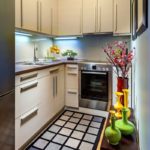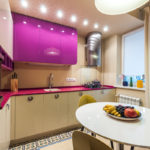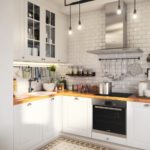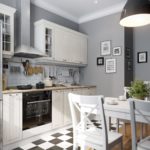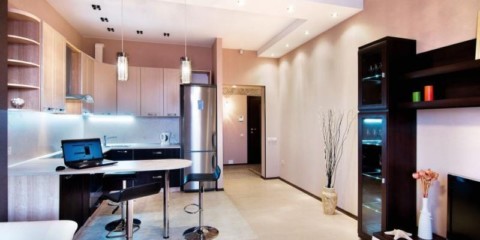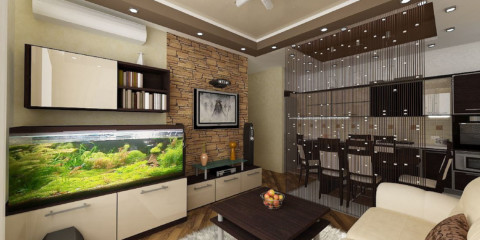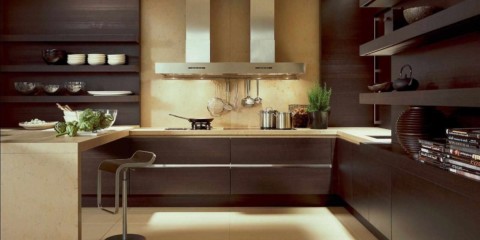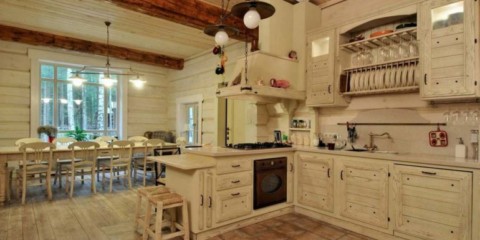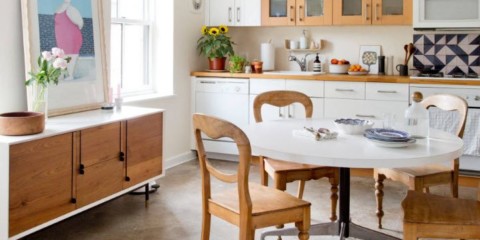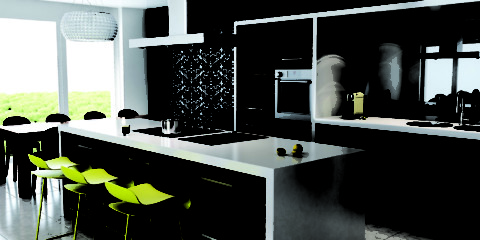 Kitchen
How to choose a comfortable and modern style of kitchen design
Kitchen
How to choose a comfortable and modern style of kitchen design
Small kitchens are not uncommon in new buildings and Soviet-style houses. Their owners are faced with the problem of rational use of useful spaces. Properly choosing a kitchen set for a small room, you can radically transform its appearance. To use every square meter to the maximum is a difficult task, but it can be solved.
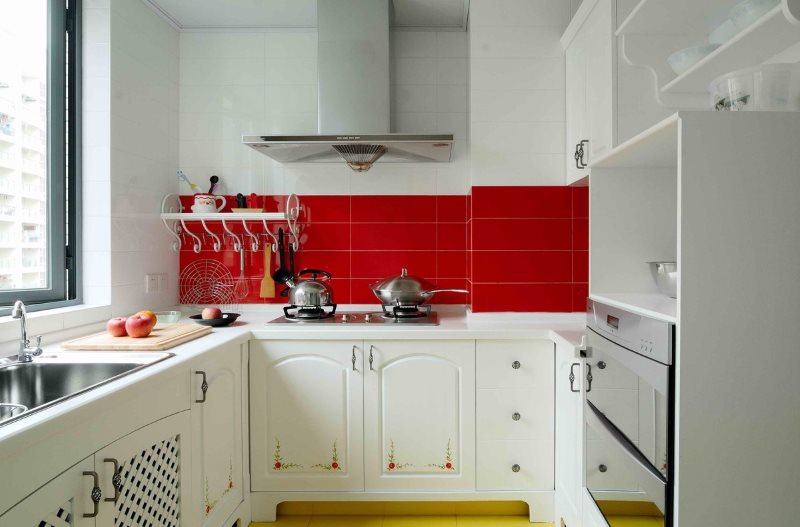
A small kitchen can be cozy, comfortable and beautiful.
Design options for kitchen sets for a small room (selection of photos)
Content
- Design options for kitchen sets for a small room (selection of photos)
- What to look for when choosing a kitchen set
- Fashionable headset colors for a small room
- What facades are suitable for a small kitchen
- What styles of kitchen sets are unacceptable in a small square
- Bar counter in a small kitchen
- What style to choose for small kitchen
- Tips for optimizing small spaces
- Types of headsets for a small kitchen
- Video about the main mistakes of creating a small kitchen design
- Photo of compact kitchens
When arranging a room, not only aesthetics and an abundance of sophisticated household appliances are important. The practicality and ergonomics of furniture mechanisms should be taken into account. Each family member should feel comfortable and at ease.
Modern design projects help to choose the right layout, which will give the room not only comfort, but also visually increase the space.
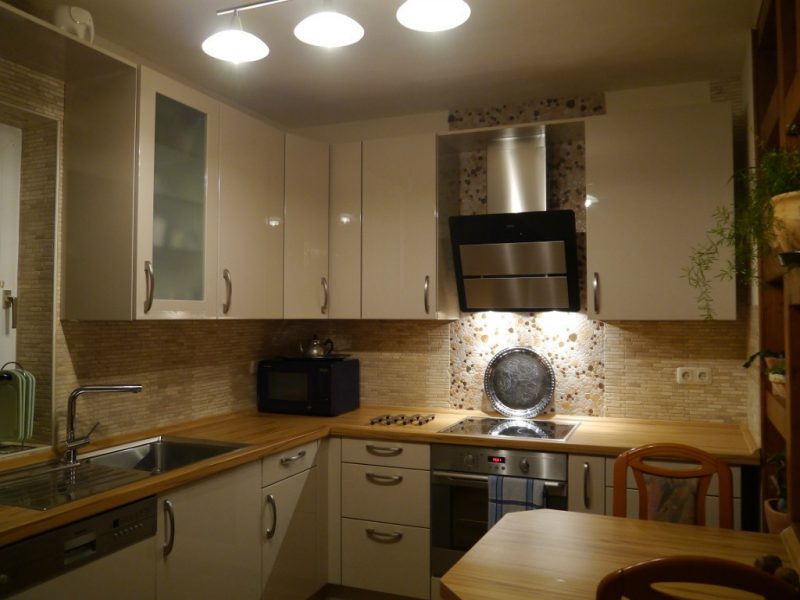
The most ergonomic is the L-shaped headset, located along two adjacent walls. In this case, the dining table is located in the opposite corner of the kitchen
To better understand current trends, it is worth looking at the World Wide Web photos of samples of kitchen sets for a small kitchen.
What to look for when choosing a kitchen set
The kitchen is a special place in each apartment, which brings together family members for daily meals and tea. Therefore, it is important to take a responsible approach to the selection of furniture. It should not only please the eye, but also be functional in terms of use. In conditions of limited space, this is extremely problematic. Many owners face a dilemma: to sacrifice the cherished meters or part of the headset.
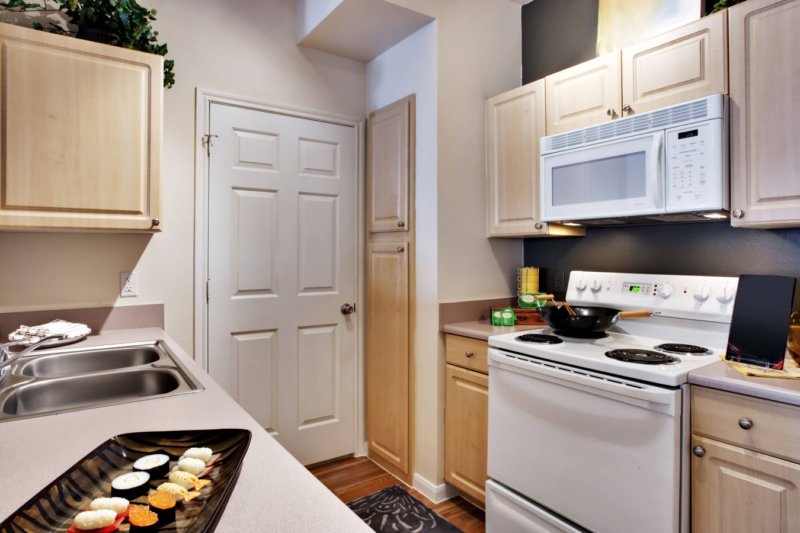
For proper optimization of the kitchen space, it is necessary to draw up a detailed plan for the placement of not only the headset, but also all the decorative elements
Correct delineation of furniture zones will save apartment owners from this headache. First of all, the shape of the room should be taken into account.
Square shape
It is most rational to use the corner version of the headset. A corner is an ideal base for creating the so-called “working triangle”. With this arrangement, the storage, preparation and cooking areas will be harmoniously separated by a refrigerator, sink and stove. Moreover, everything you need will be within walking distance. It is better to place the lunch group opposite the modules closer to the window. Preference is given to an oval or round table.
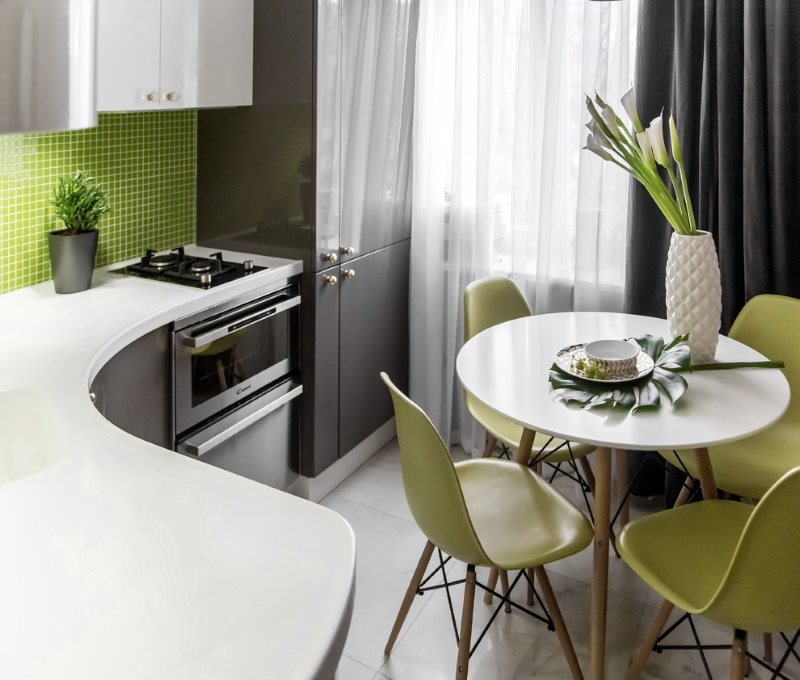
Rounded countertops help to conveniently organize the space, especially in small rooms
If there is not enough space for the dining group, you can profitably beat the window and window sill. Two options are possible here:
- Use a wide countertop as a dining area.
- A great option is a folding table above the battery.
Rectangle
Linear layout of the room is the easiest option.There are no islands or ledges that create additional inconvenience to the design. It has two varieties of furniture arrangement:
- Single row arrangement. It is carried out along one wall. The opposite wall remains free.
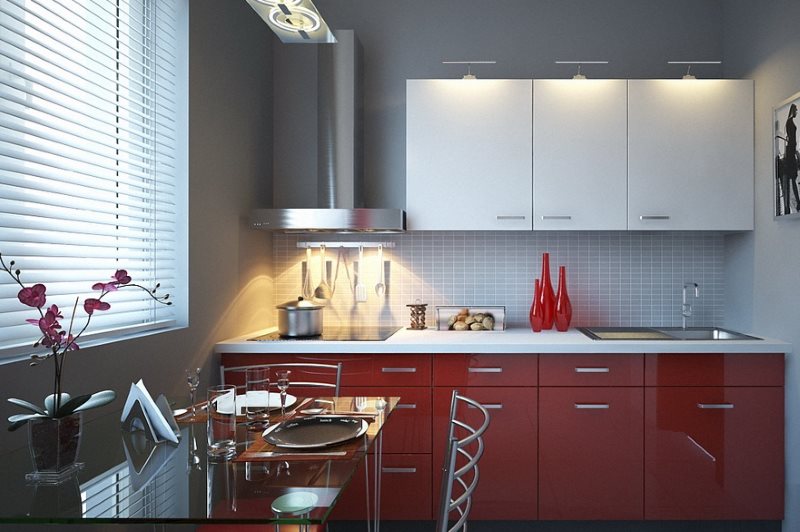
A single-row layout will accommodate a minimum amount of furniture and equipment, so it is suitable only for those who are not used to cooking a lot
- Two-row arrangement. All furniture is located opposite each other along two walls. The dining area is usually located in free space. If there is too little room for it, it is advantageous to give preference to the bar counter. For visual expansion of space, upper cabinets to the ceiling with mirrored or glass facades are suitable.
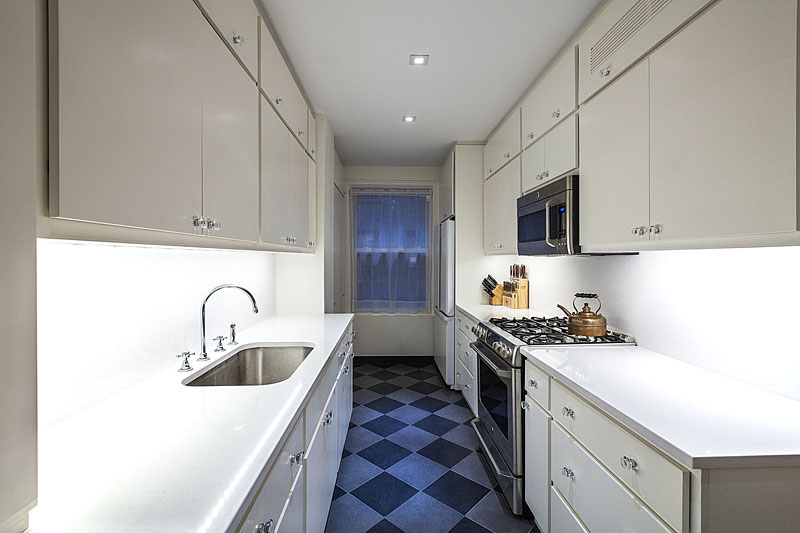
Two-row planning is possible only where, after installing the furniture, there will be room for easy access
Irregular shape
In this room there are niches, podiums. At first glance, it seems that this greatly complicates the task. In fact, all of these recesses and protrusions are very useful. They can successfully integrate a refrigerator, a pencil case, etc.
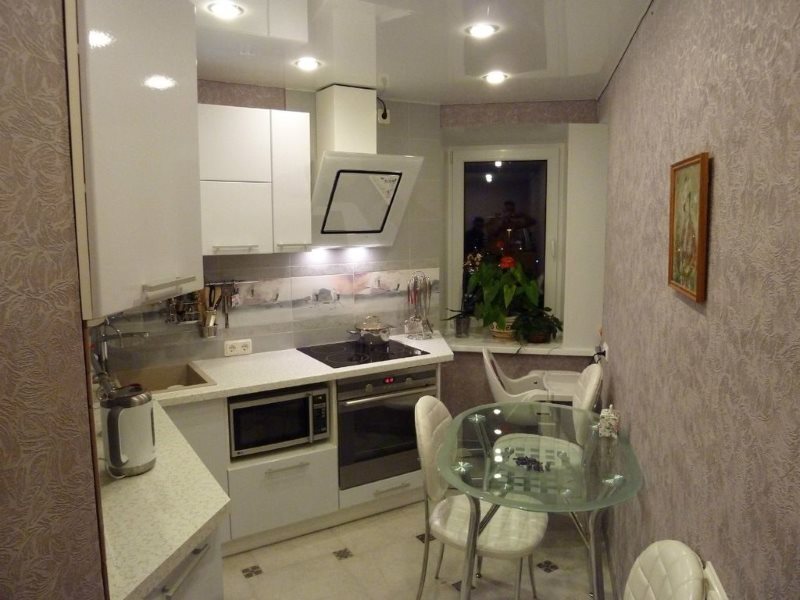
An example of a successful layout of a kitchen of a non-standard shape, where a table with a transparent tabletop made of tempered glass is chosen to visually lighten the space
When choosing a kitchen set, you should pay attention to your personal desires. It is necessary to understand what function the room will perform.
- Fans of treating household members with sweets should give preference to models with an abundance of shelves, cabinets, nightstands.
- Fans of “food to order” it is advisable to limit themselves to a minimum set of furniture accessories.
- If the room serves as a place for receiving guests and family gatherings, it is worth paying attention not only to the preparation and storage area, but also the allocation of sufficient space for the dining group.
For more information on successful headset design, see the article below.
Fashionable headset colors for a small room
To visually expand the space of the room, it is not necessary to do a redevelopment. It is enough to choose the right color scheme.
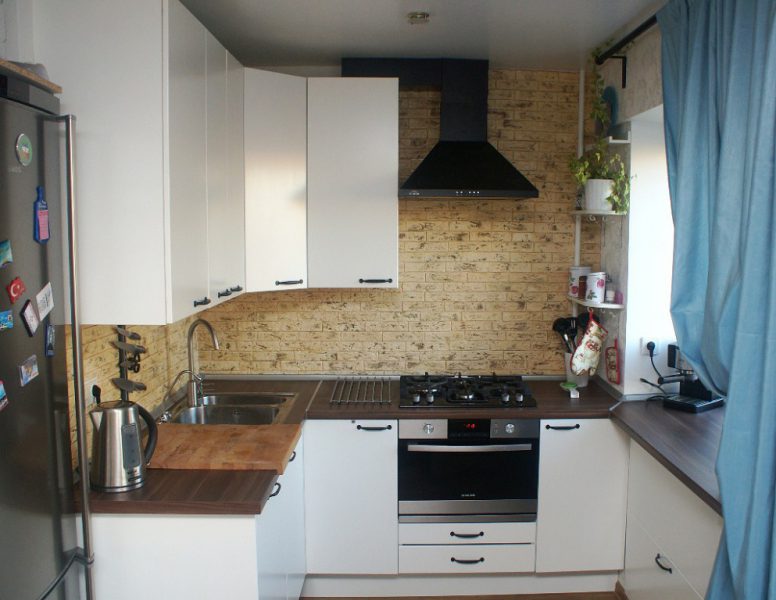
Properly selected colors will visually increase the size of the kitchen
The trend is a combination of cold and warm shades, light and dark tones. And, of course, classic white is beyond competition. All these fashion trends fit perfectly into modern furniture complexes. Bright, rich colors are popular now. But you need to be careful with them. In a small room it is not appropriate to use flashy tones throughout the headset. It is enough to select one or several boxes, as well as add contrasting decorative elements. It is not recommended to make the top line darker than the bottom. This will give the room randomness, there will be the effect of an “inverted triangle”.
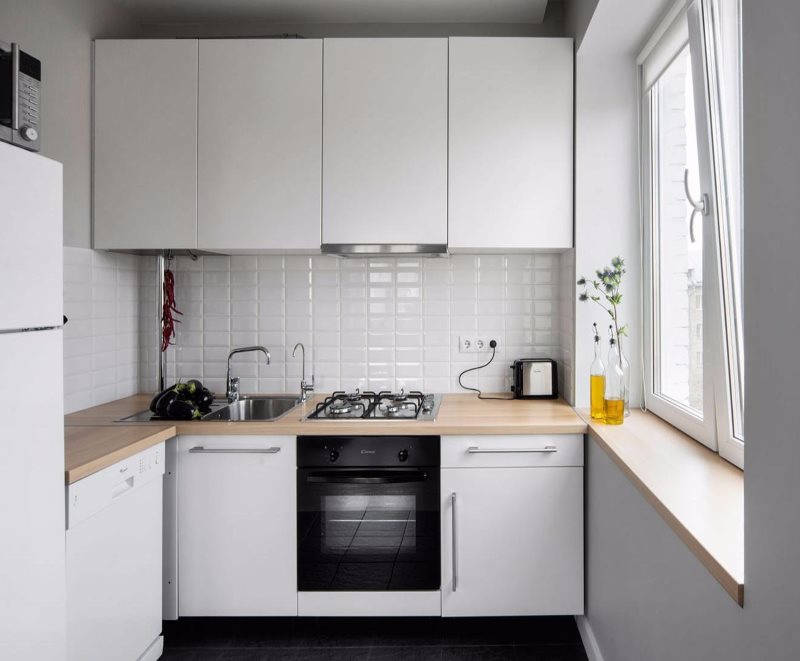
A set with facades to match the walls will literally “dissolve” in the interior of the kitchen
The choice of color is a purely personal affair of everyone. But it’s worth remembering a few rules that will help not to spoil the already tiny room, but rather make it spectacular.
- "The law of the three colors." Now often uses not 3, but 5 colors. The principle is based on a combination of shades in different proportions. The main color occupies more than half of the interior elements. Details (pens, decor) are given less than a tenth of the total palette of colors. It is important to choose the right color combination so as not to violate the overall style of the room.
- The choice of color depends on the lighting. If the place lacks natural light, the emphasis should be on warm tones. In rooms facing the sunny side, it is better to avoid pastel shades. As you know, they are very dynamic, make you focus. Therefore, headsets may seem cumbersome. In this case, it is worth stopping at cold colors: violet, lilac, turquoise, blue, gray.If the windows face the north side, it is preferable to use shades of red, yellow, orange.
Tip. Unique is the white color. It includes tones from soft “vanilla” to a restrained shade of “ivory”. It can be used in the manufacture of any kitchen set.
- Optical illusion. To create the illusion of a “wide kitchen”, just add a few horizontal lines of bright color on the facades. To visually increase the room in height, vertical lines of cold shades are used.
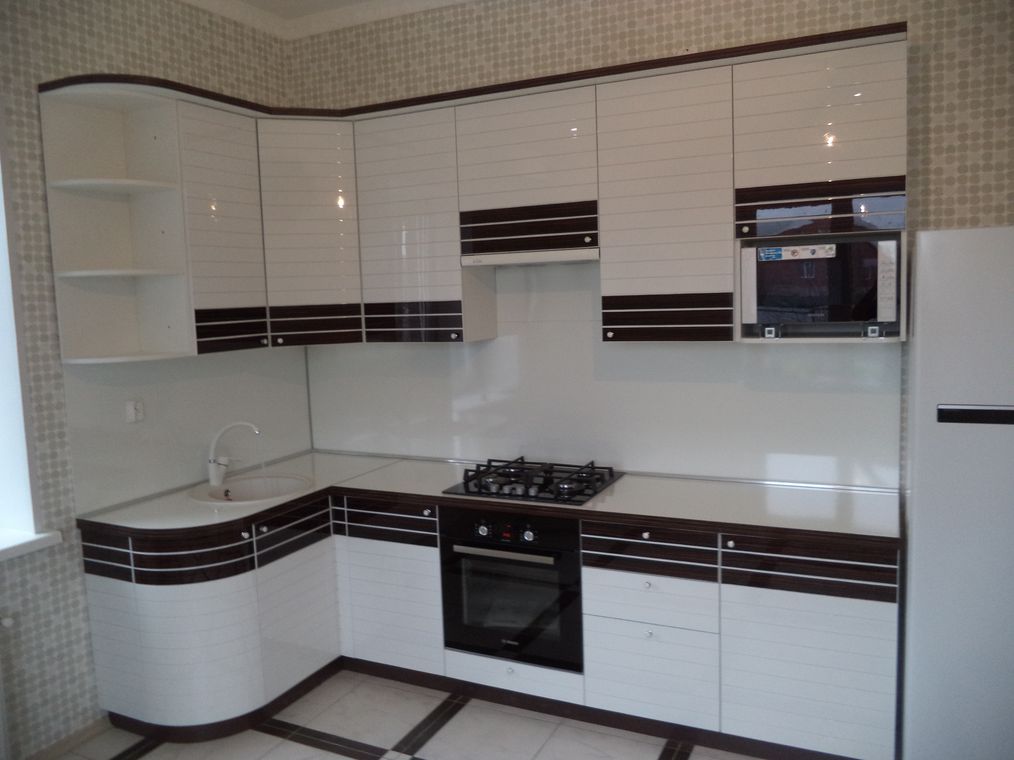
The horizontal lines on the facades of the headset will make the kitchen visually wider
What facades are suitable for a small kitchen
Facades - this is the front part, which largely determines the appearance of the headset. The general style of the interior depends on their type. These furniture elements are highly demanding. They should be not only beautiful, but also practical. Resistance to external factors (impacts, scratches), changes in temperature and humidity are what you should pay close attention to.
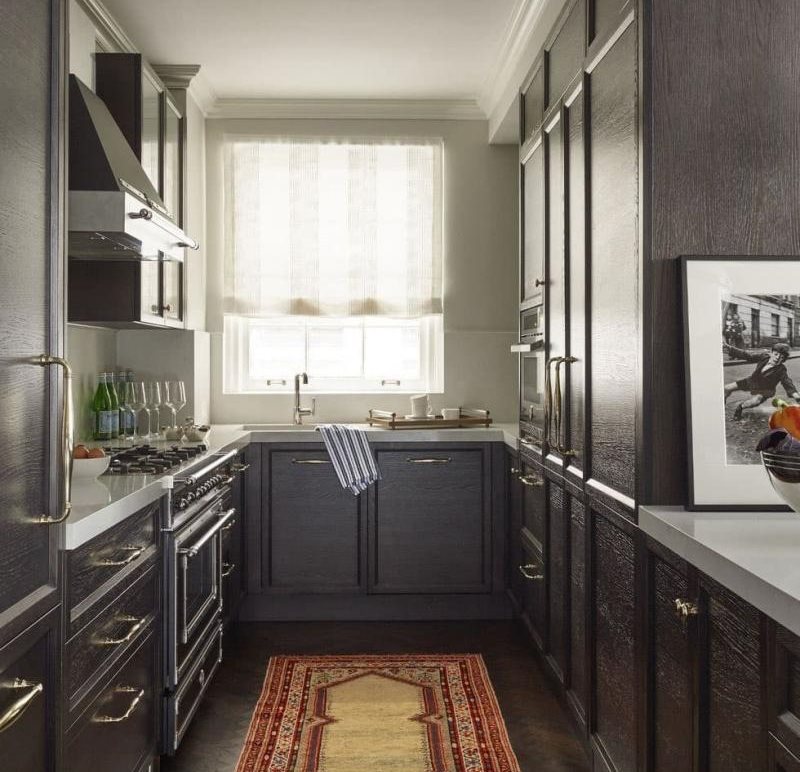
The choice of facades is largely determined by the style of the kitchen interior
In fact, there are few varieties of facades: natural wood, plastic / acrylic, painted, film, veneered.
Furniture made of wood looks expensive, but bulky. From the point of view of visual perception, this option should not be considered in a compact room.
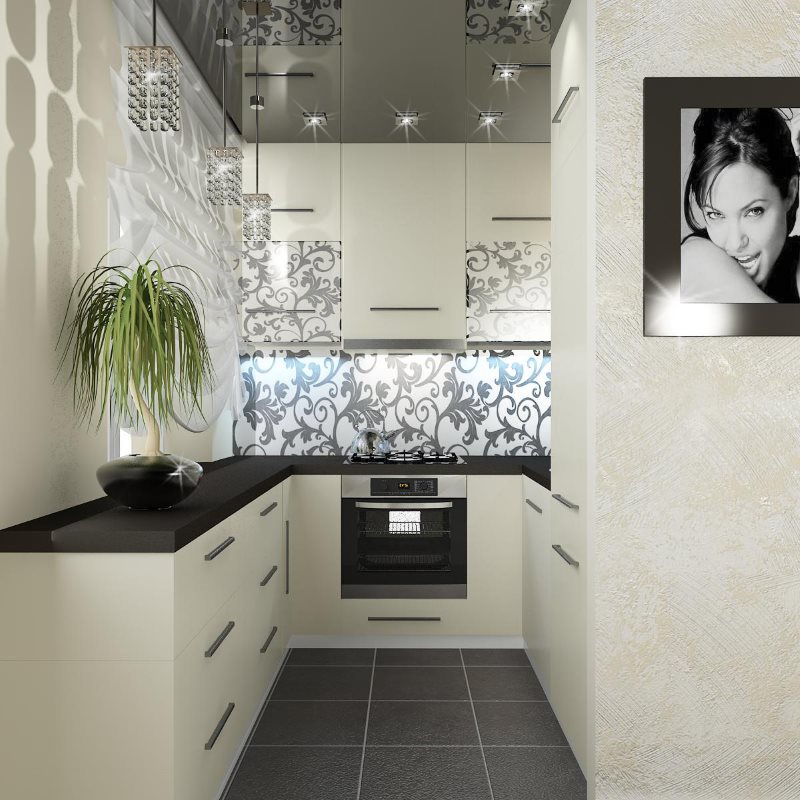
Smooth painted facades are well suited for a modern style kitchen.
For a small kitchen, the following options are suitable:
- Glossy acrylic or painted facade. The best solution for small size. Elements are coated with a special protective varnish that adds gloss to the product. Due to this, a reflection effect is created. Even the smallest kitchenette will add depth to the space and will seem a bit larger. The frosted doors are easier to care for, but they will not give the impression of expanding the zone.
- Film facades. The best alternative to natural wood and veneer. At a price several times lower, but also less durable. Due to the variety of decors and milling, you can choose a good option, eliminating clutter with unnecessary details.
- Frame facades. Framed glass doors are gaining in popularity. Firstly, it is cheap. On the other hand, it’s practical. They look no worse than MDF facades. When ordering furniture, it is better to give preference to frosted glass. It will hide from prying eyes the contents of the cabinets, give airiness and lightness to the room. It's a good idea to choose sandblasted glass facades.
- Facades Lakobel. Many people prefer this type for its simplicity and conciseness. They are glass elements painted on the outside with special enamel.
Regarding the practicality of the facades, it is better to give preference to glossy light models. If the design has a dark bottom, then it is more profitable to beat it with a texture.
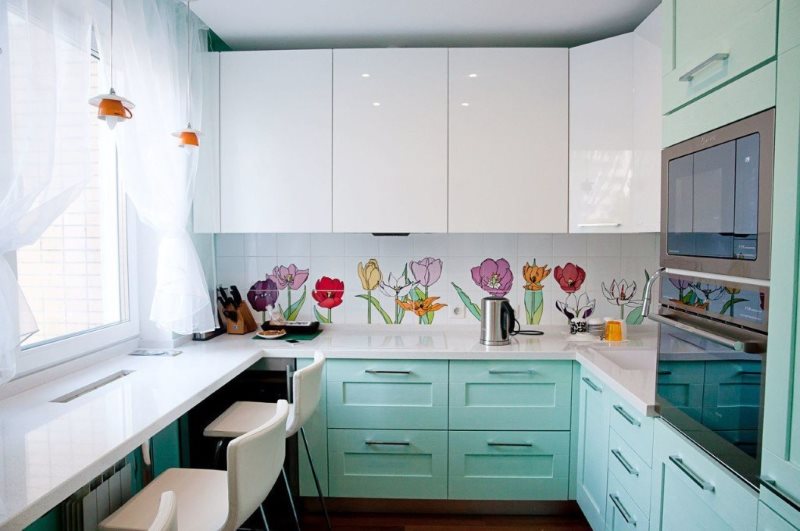
Glazed facades visually increase the dimensions of the kitchen
Matte models should be skeptical. Not only are they easily soiled, and visually space will not expand. A poorly selected color will only aggravate the situation. The most win-win option - facades without complex milling and texture.
What styles of kitchen sets are unacceptable in a small square
“Open” the space is possible using the right style. It must comply with the principles of symmetry and proportionality.
Definitely worth opposing the classical elements of Baroque and Empire. Volumetric modules of furniture will create an uncomfortable atmosphere. Even the correct soft outlines of the facades will not help.
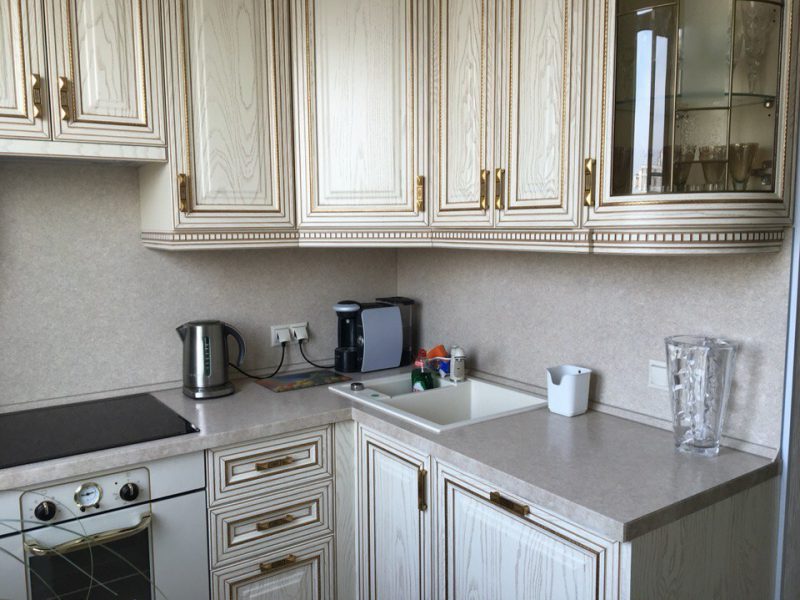
The inherent luxury of classic interiors is simply impossible to “shove” into a confined space
Country country style is also not the best option. It is replete with natural materials, bulky cabinets, antique stylized utensils.
Bar counter in a small kitchen
The bar counter is a win-win option for a small kitchen. In modern projects, it is often found instead of a table. Indeed, it is very convenient when every centimeter counts. It is usually located instead of the windowsill or serves as its continuation. It looks very impressive in the loft style.
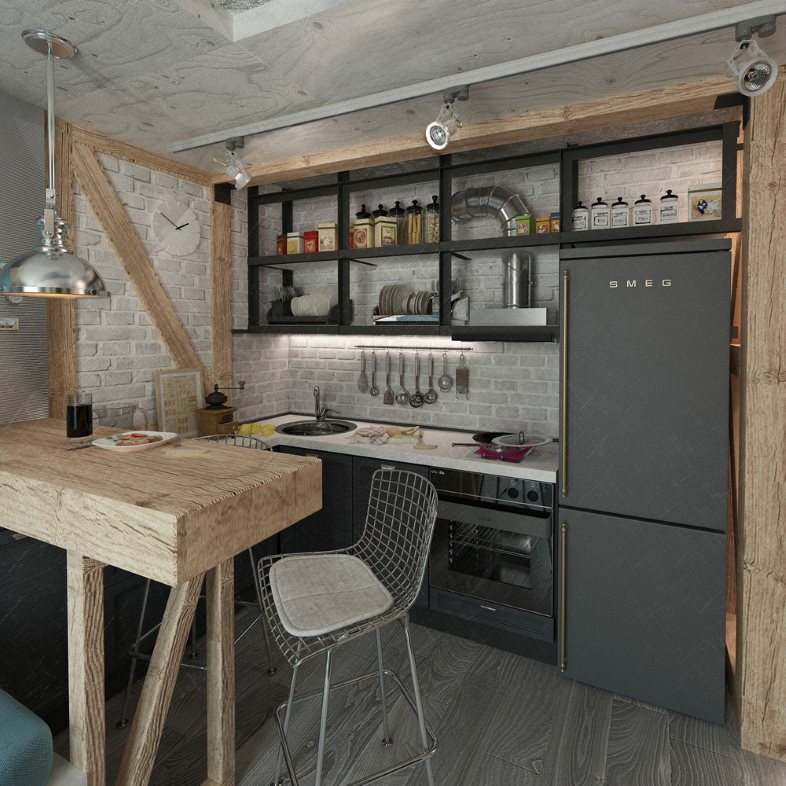
For a loft-style kitchen, the bar counter can be made from roughly processed wood
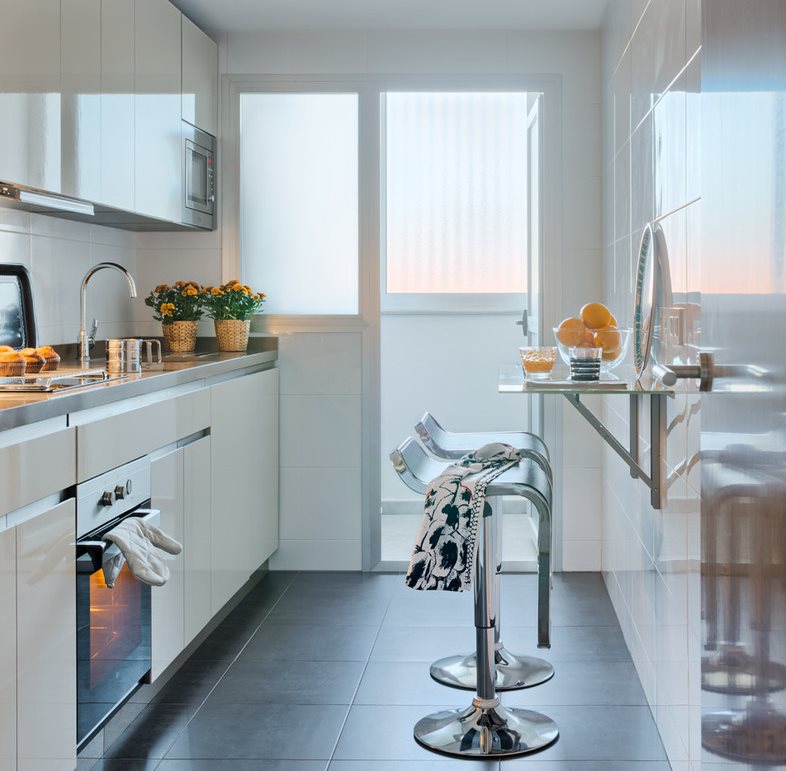
A compact bar counter mounted on the wall can replace a dining table in a very narrow kitchen
Sometimes the bar counter is used as a decoration. In small rooms this method is rarely used. It is appropriate to use if there is no full dining area.
What style to choose for small kitchen
Headset style is closely related to color. For each of them there are unwritten rules for the selection of colors.
- Provence. When designing a complex in the Provencal style, various ornaments, curls, decorative accessories cannot be avoided. They will occupy extra centimeters of already limited space. It should be extremely careful in the choice of filling systems. A plus of this style is the palette of pastel colors.
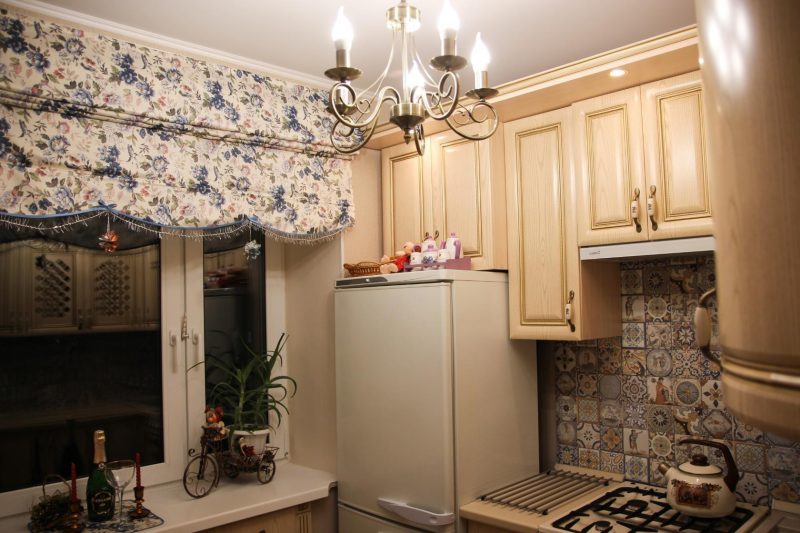
For the decor of a small kitchen in the Provence style, you should not choose large patterns, it is better to choose drawings with small flowers on a light background
- Loft. A rather specific style because of its brick-brown palette, open communications, and a rude look of furniture. A big advantage is the availability of capacious boxes for stocks.
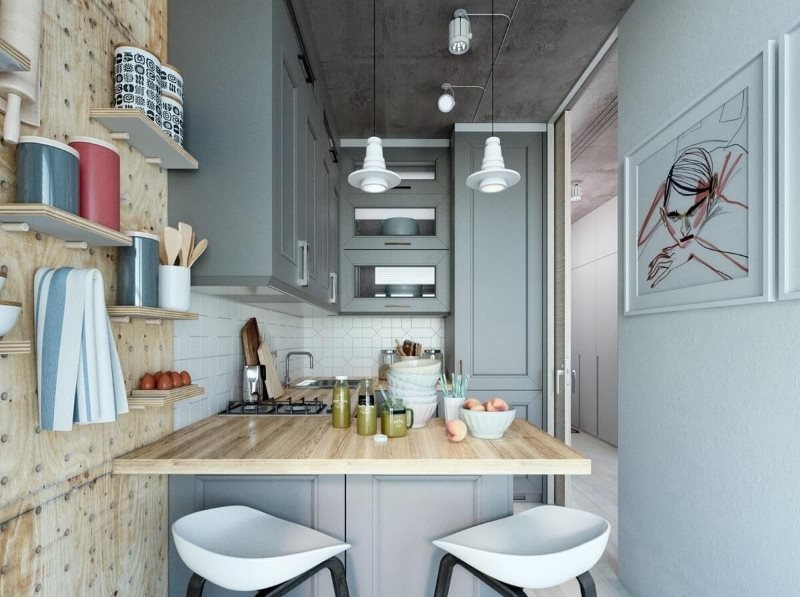
So that a small loft-style kitchen does not look too gloomy, you should abandon the dark colors
- Scandinavian style. It is saturated with restraint and freedom. Preferred colors are light, delicate tones. Its main rule is functionality in everything. The presence of pull-out elements, closers, many shelves, makes it one of the most suitable for a small room.
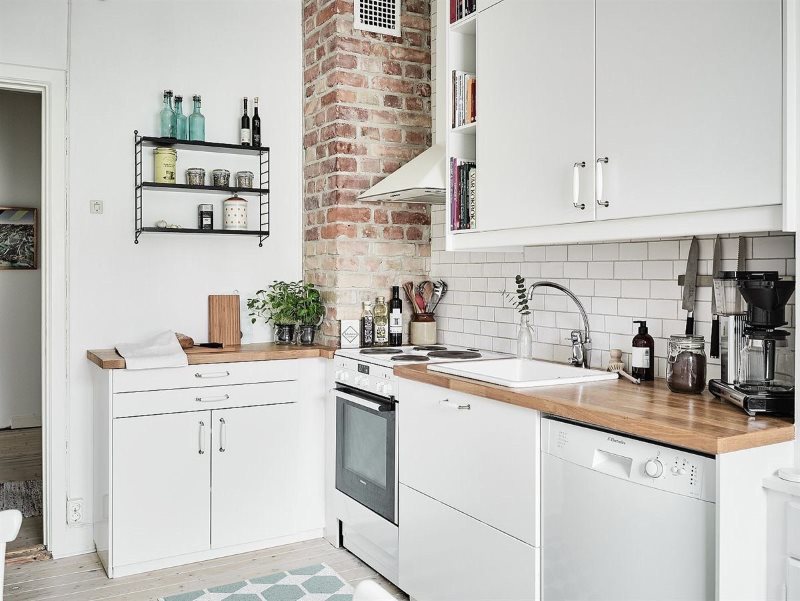
Scandinavian interior combines functionality and minimalism
- High tech. It implies the use of a large number of glossy surfaces, display cases, mirrors.
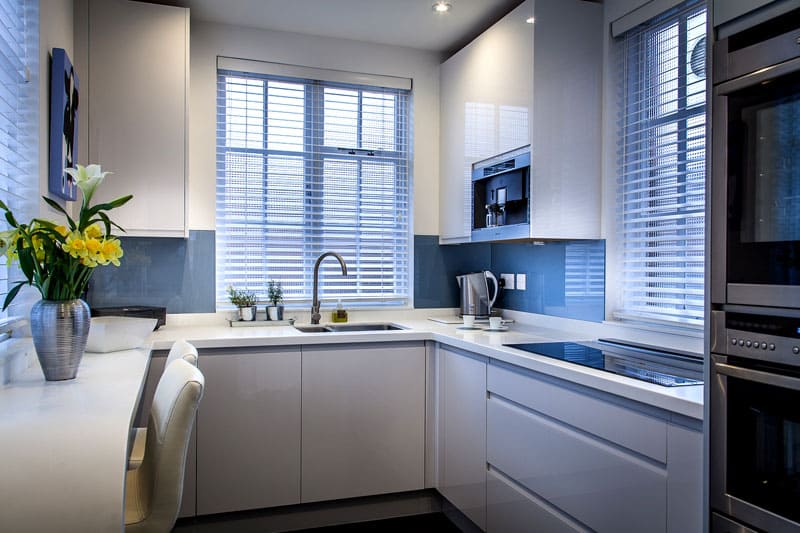
Hi-tech will appeal to neat people who can competently organize their own space
- Minimalism. The most successful style. The absence of unnecessary details allows you not to overload the interior. The smooth surfaces of the facades seem to be a continuation of the walls of the room. The simplicity and clarity of the lines give the image rigor and accuracy in detail.
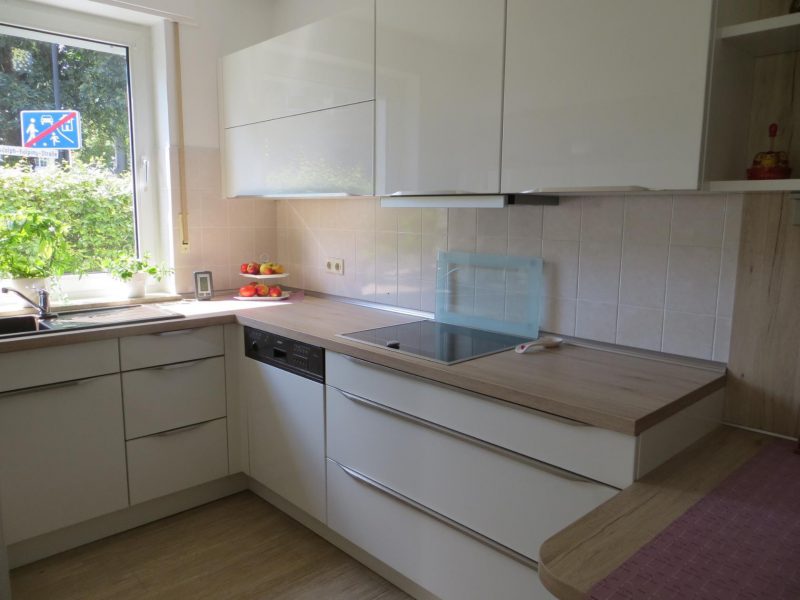
The compactness of the elements and restraint of colors will save space, while accommodating all the necessary items
Whatever style you choose, it is important to understand that an abundance of decor, exquisite front hardware, curved legs, coasters, balusters, pilasters, columns will add massiveness. If you really want to use classic styles, it is better to consider their simplified variations - neoclassic.
Adhering to these rules, there is every chance to create a very nice atmosphere.
Tips for optimizing small spaces
A small kitchen is not a sentence. Having correctly placed the accents, you can turn even the smallest room into a cozy and ergonomic nest.
- High roomy cabinets. It's no secret that things are stored in the kitchen, the use of which happens a couple of times a year. It is most convenient to put them at the very top so as not to create unnecessary clutter.
- Instead of loops - retractable and lifting mechanisms. Help save valuable space.
- A windowsill is a cooking zone. A tabletop on the windowsill saves the work surface. At the same time it can also serve as a dining area.
- Corner sofa instead of chairs. A chic option for a small apartment. It occupies a minimum of space, under the seat is a small organizer for storage.
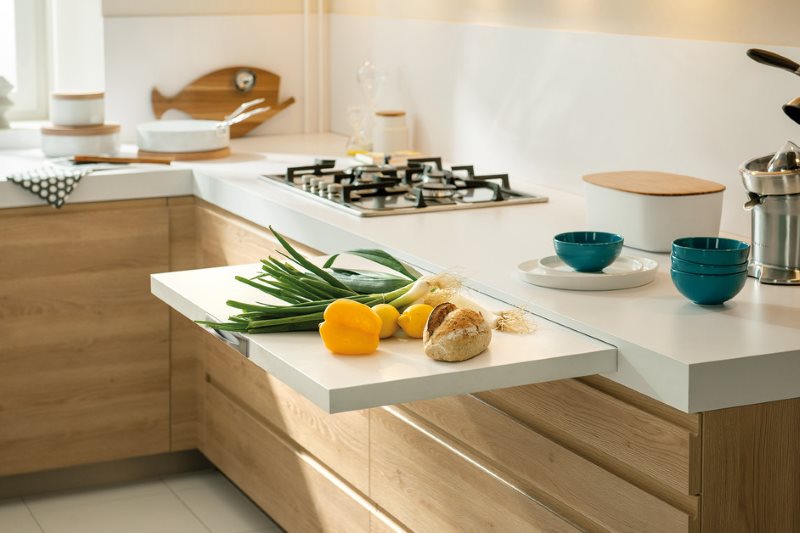
Extendable cutting board - great for small kitchens
Types of headsets for a small kitchen
Having decided on the shape of the headset, you need to deal with the types. The headset includes:
- wall cabinets;
- floor cabinets;
- cupboard cases.
Note! Depth should be the minimum possible, and the maximum height. The room will not be overloaded with useless items, and the storage of equipment and utensils will be streamlined.
It is important not to include more than 10 modules in the furniture complex. The presence of a large number of cabinets and cabinets will significantly reduce their capacity, and, consequently, functionality.
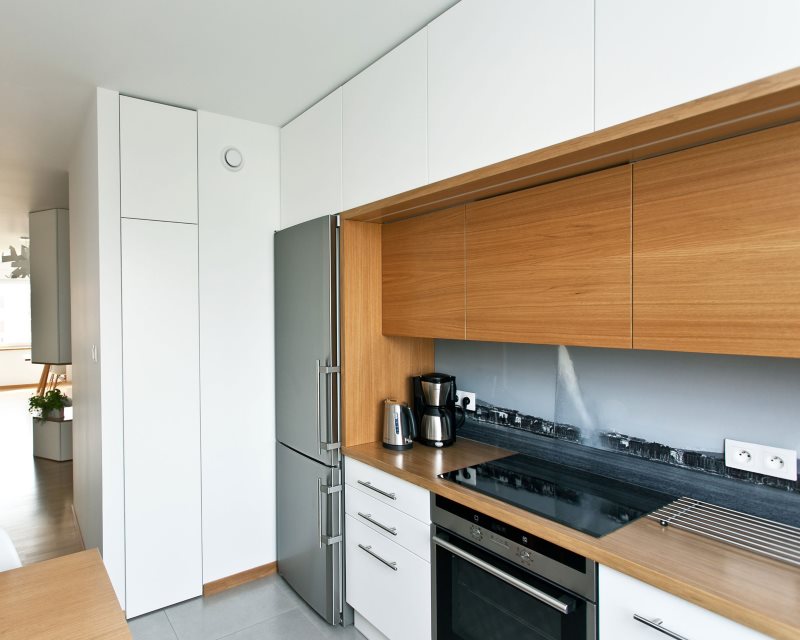
Hinged cabinets to the ceiling will hold more items and eliminate dust accumulations.
In terms of saving space, you should consider everything to the smallest detail. It is appropriate to use internal drawers, additional dividers, supports, hinged systems in cabinets, drawers. These special designs will allow for correct zoning.
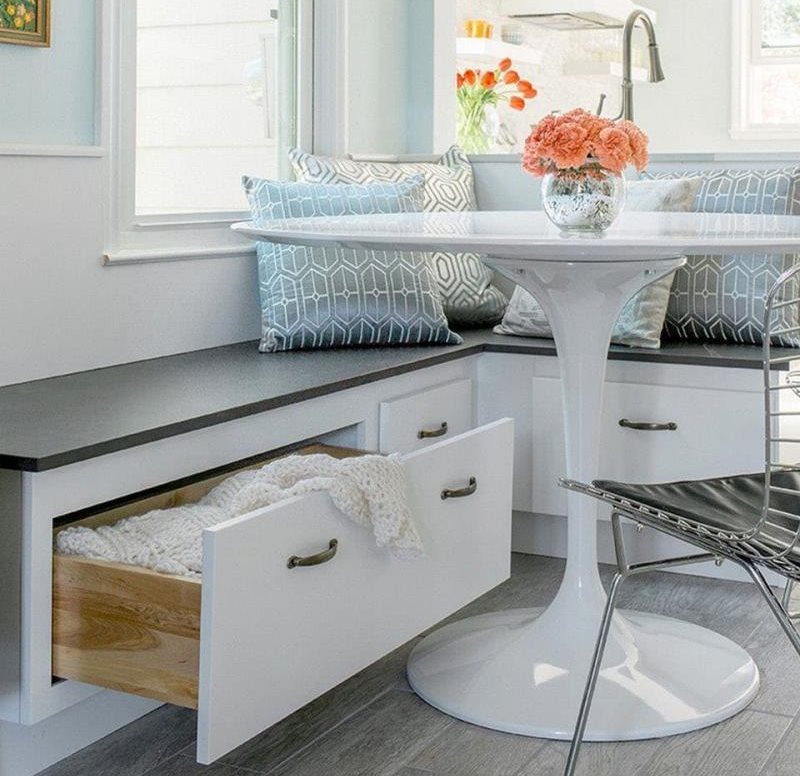
Some kitchenette models have built-in drawers for storing kitchen utensils.
Kitchen sets for a small kitchen differ in the type of opening:
- Swing. The most impractical option. Opened doors take up a lot of space. The exception is a pencil case.
- Hinged. Used in upper modules. Doors open upwards using mechanical and gas lifts. Reliable, perfectly suited for miniature rooms.
- Retractable. Like the previous one, the mechanism is indispensable in a tiny kitchen. There is no clutter in the drawers thanks to the opening system.
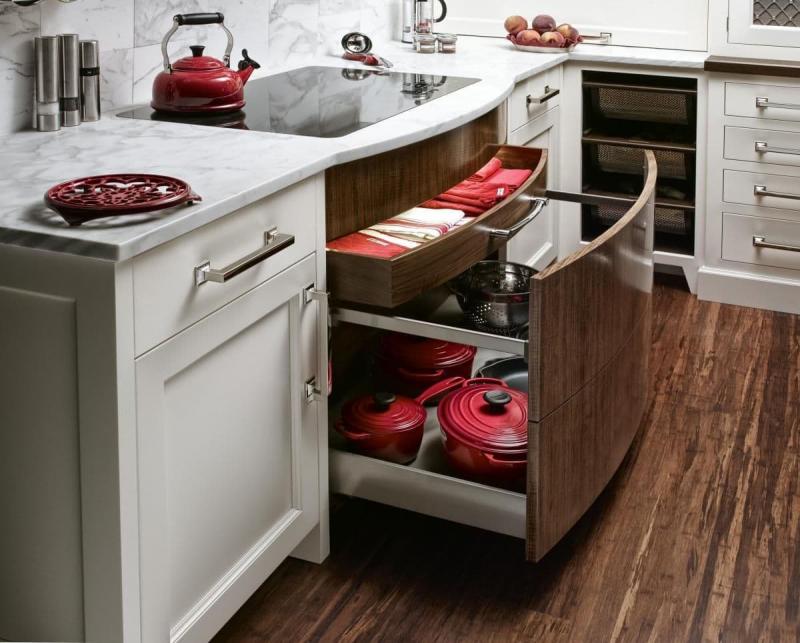
The retractable design eliminates the need to rummage in the back of the cabinet, which is sometimes quite difficult to reach, especially in the bottom line
Any housewife dreams of not only a comfortable, but also a stylish kitchen. There she spends most of her time. Therefore, this room is designed to satisfy not only gastronomic needs, but also cause aesthetic satisfaction, to be beautiful.
Before you make a purchase, it is useful to study photos of different style small kitchen sets on the Internet.
Video about the main mistakes of creating a small kitchen design
