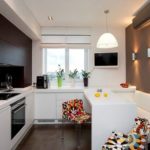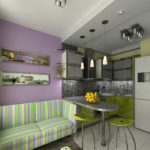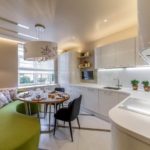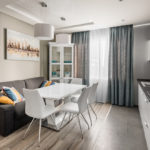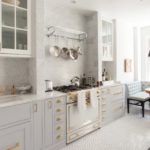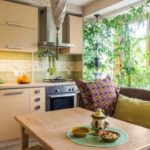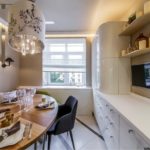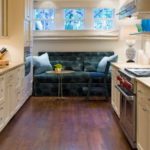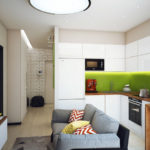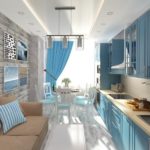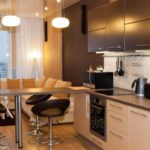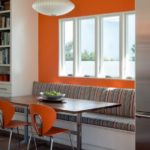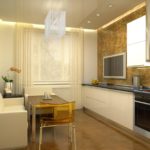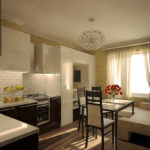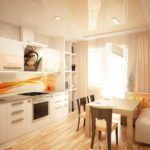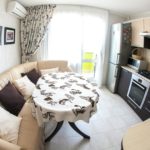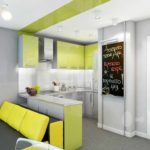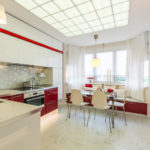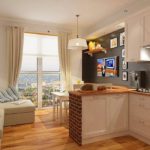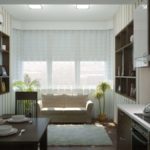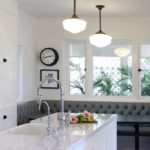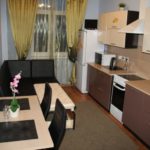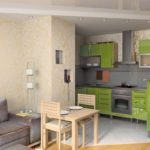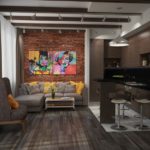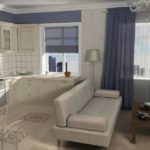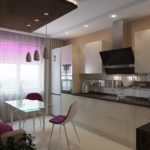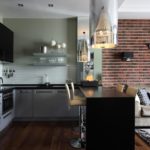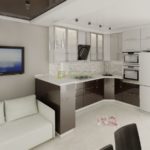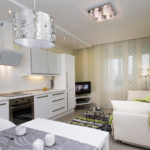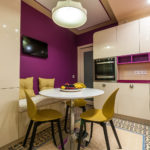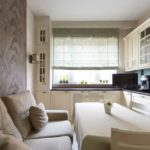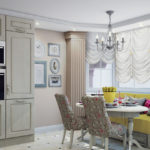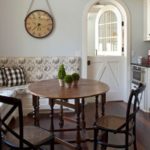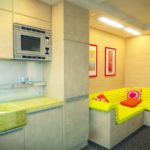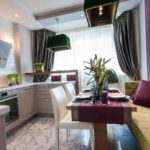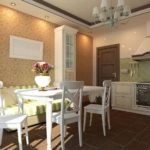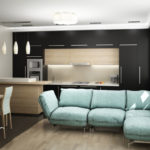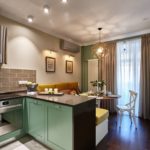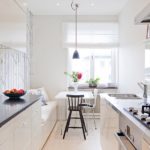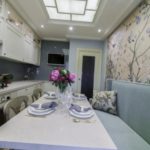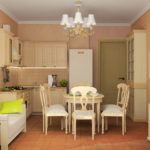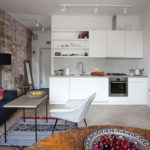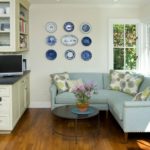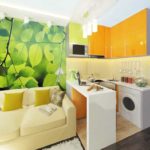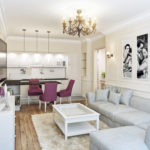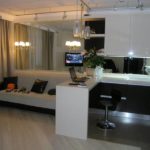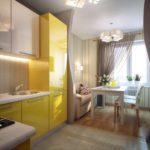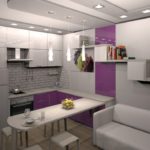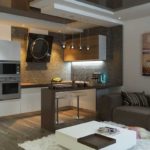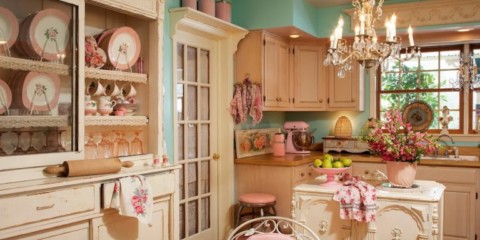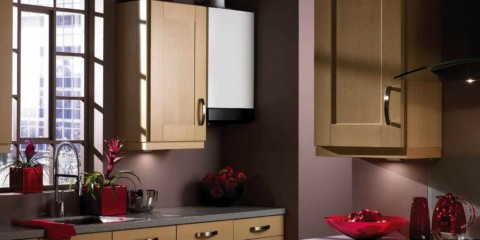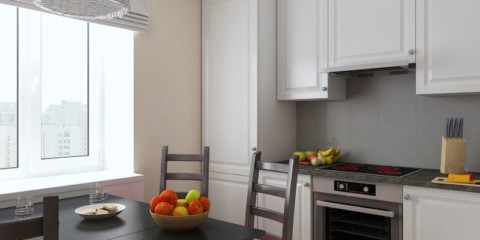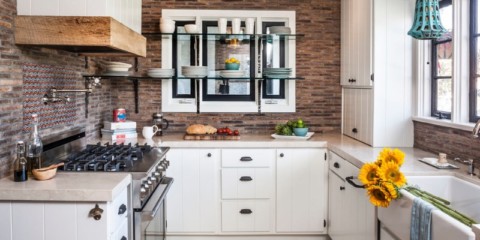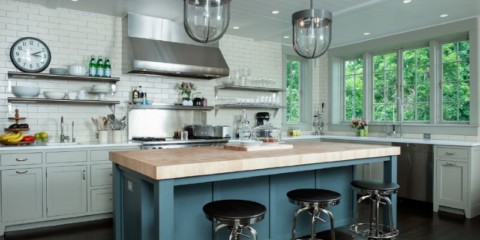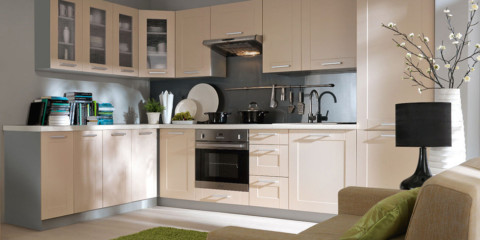 Kitchen
Beautiful design laws for beige cuisine
Kitchen
Beautiful design laws for beige cuisine
Kitchen living room 14 sq.m. thanks to its footage, it allows you to give scope for imagination and realize almost any ideas, you can consider any color scheme and various interior styles.
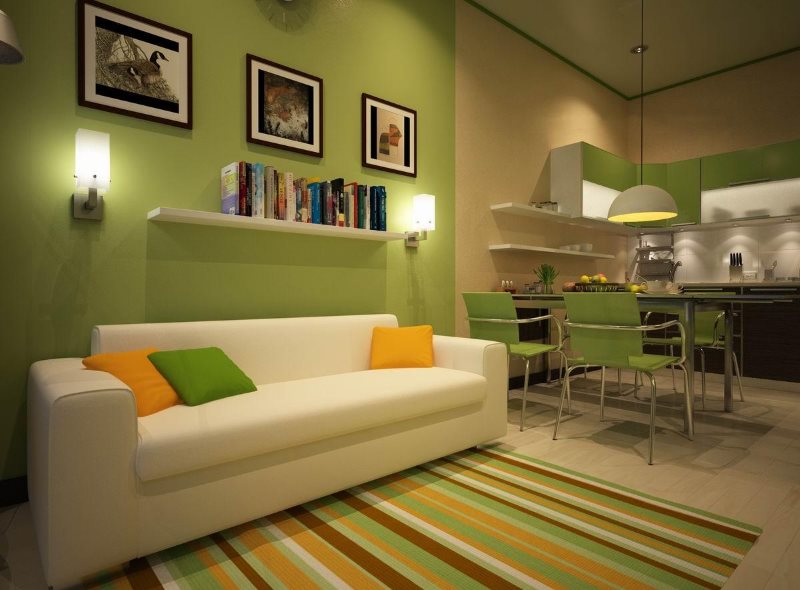
On an area of 14 squares it is possible to place a comfortable and functional kitchen-living room
In such a kitchen, you can place a full working area, as well as a dining room, which will serve as a living room. In this part of the room you can arrange the elements of comfort and relaxation - a sofa, TV, poufs, etc. However, even despite the relative scope, when planning such a space, a number of nuances must be taken into account so that the planning, design and repair work out as needed, and delighted the owners of the apartment for many years.
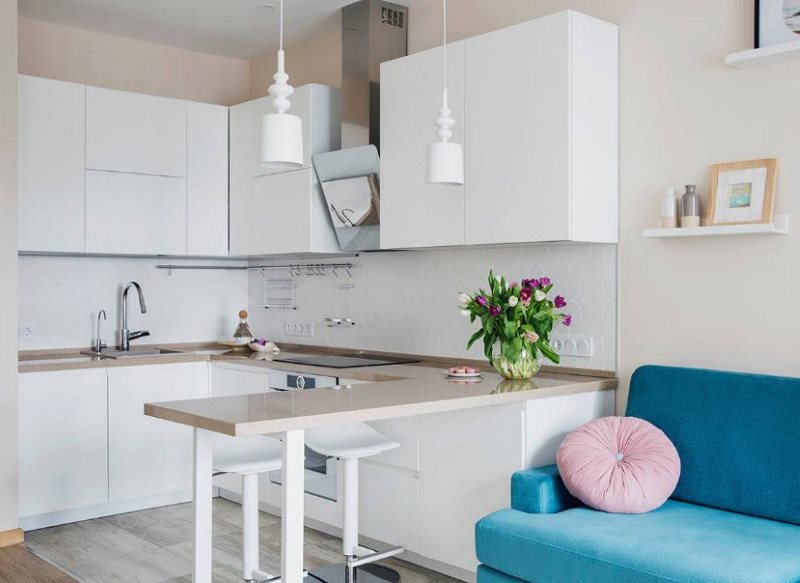
The main thing is not to overdo it and correctly dispose of the area
Consider the main planning recommendations:
- It is important to calculate the size of the kitchen, taking into account the curvature of the walls, floor and ceiling. Lay the required number of cm on the alignment of surfaces, and also take into account the location of window openings and doors.
- Think in advance what materials you will use for decoration, as well as how zoning will be implemented. You can read more about this later in the article.
- In advance, you need to think through a list of necessary furniture and its dimensions.
- It is necessary to determine the color scheme in advance, in accordance with the general concept of style, as well as with the needs of the design project. If you need to visually increase the space, it is better to choose neutral colors in warm shades. Glossy surfaces will also help solve this problem.
- Be sure to think through a lighting system.
Next, you can find a selection of photos of the kitchen of the living room of 14 sq m with and without a sofa.
Kitchen layout options 14 square meters
Content
- Kitchen layout options 14 square meters
- Style for the interior of the kitchen-living room
- Zoning options for premises with an area of 14 square meters. m
- Furniture selection
- Conclusion
- Video review of the kitchen 14 sq. m in the style of modern classics
- Photo ideas for a kitchen with a 14 square-foot sofa m
Kitchens with an area of 14 sq.m. found both in old houses and in new buildings. Such a space is considered more than average, which means that there is a design fantasy where to take a walk. Layout for the kitchen 14 m2 - This is the main component of any interior. It depends on the chosen option how functional the space will be, how many pieces of furniture will fit and how they will be arranged, and even the style will depend on this aspect. Let's consider various options of how a kitchen of 14 m can be designed2 layout and design of the photo.
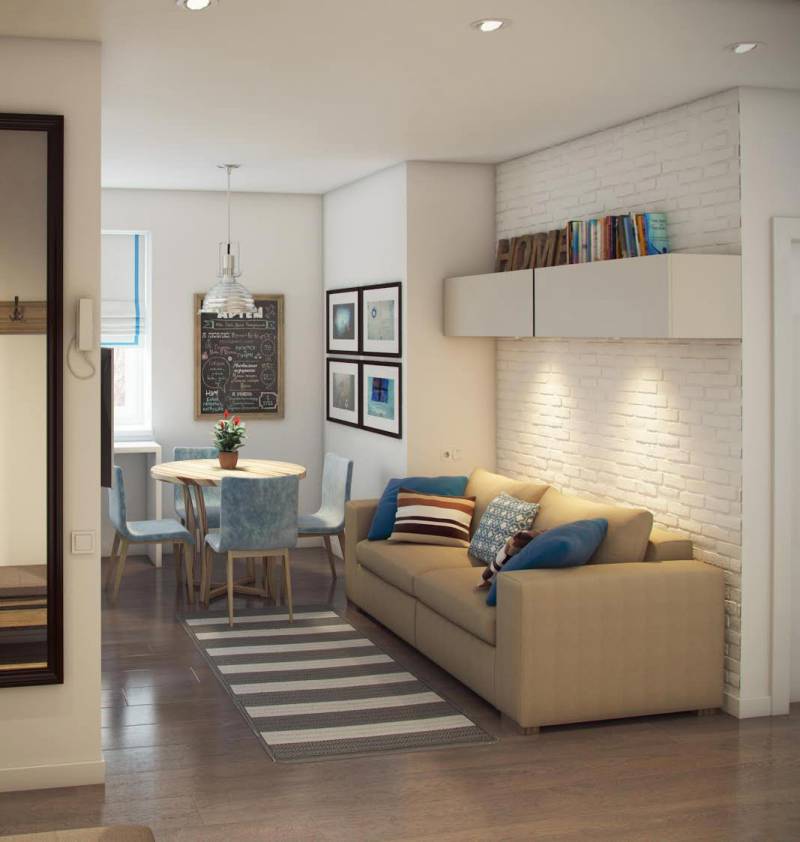
The best place for a sofa is by the wall opposite the kitchen unit
L-shaped kitchen with balcony and minibar
This version of the layout is also called angular. It is considered one of the most convenient and ergonomic for the kitchen space. Such a layout allows you to accommodate all the necessary furniture and household appliances, adhering to the principle of the "triangle of the working area", and make it so that there is still room for free movement and the dining area.
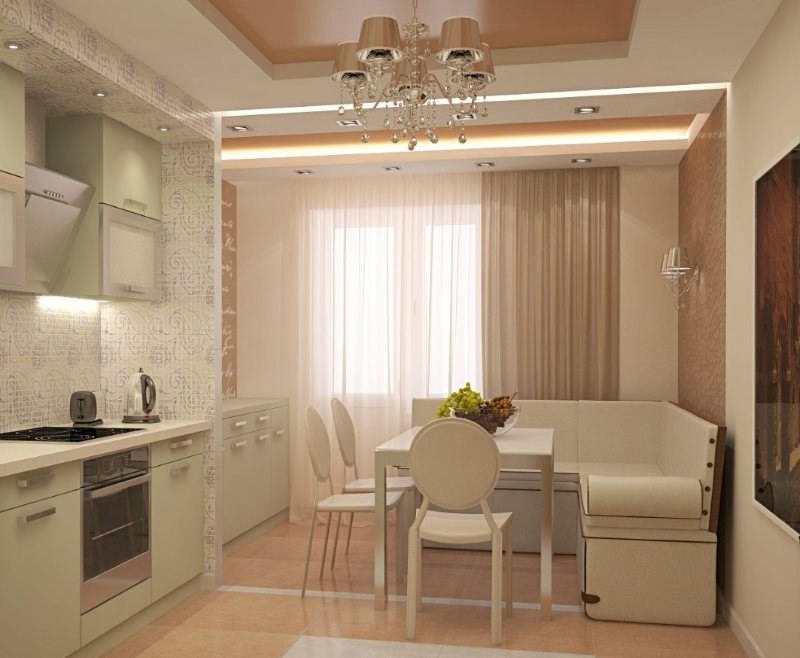
In such a kitchen and sofa you can put a corner, if the width of the room allows
A continuation of such a layout could be a balcony area, which can be used as additional functional space by placing a refrigerator or racks for storing household appliances and kitchen utensils there.
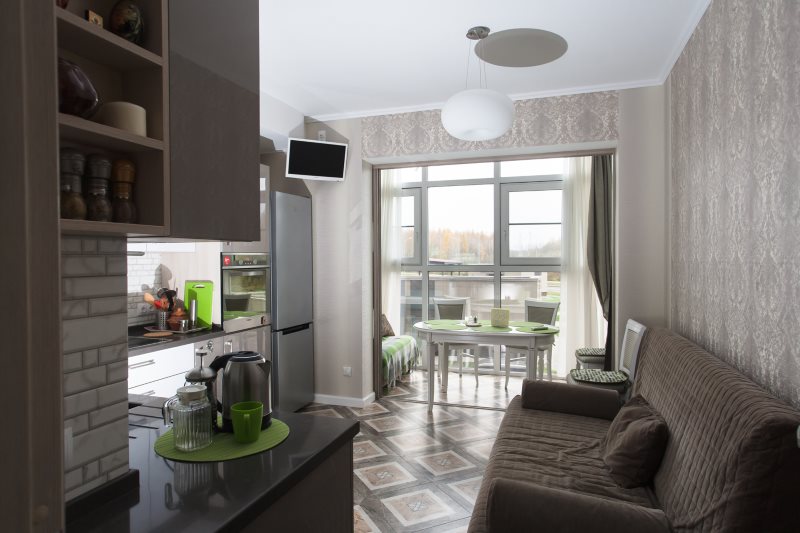
The ideal solution is to warm the balcony and take out the dining area
You can zoning the space using the bar. Firstly, it can serve as a table or a minibar, and secondly, it will be a good way out when solving the problem of zoning a space into two parts.
U-shaped kitchen-living room
This arrangement of the kitchen set is ideal for a square space. The kitchen is 14 square meters. m. there will still be a place for a full dining area. Keep in mind that between pieces of furniture opposite each other a certain distance must be observed, which will be sufficient for the use of things (as a rule, this distance should be at least 1.2 meters).
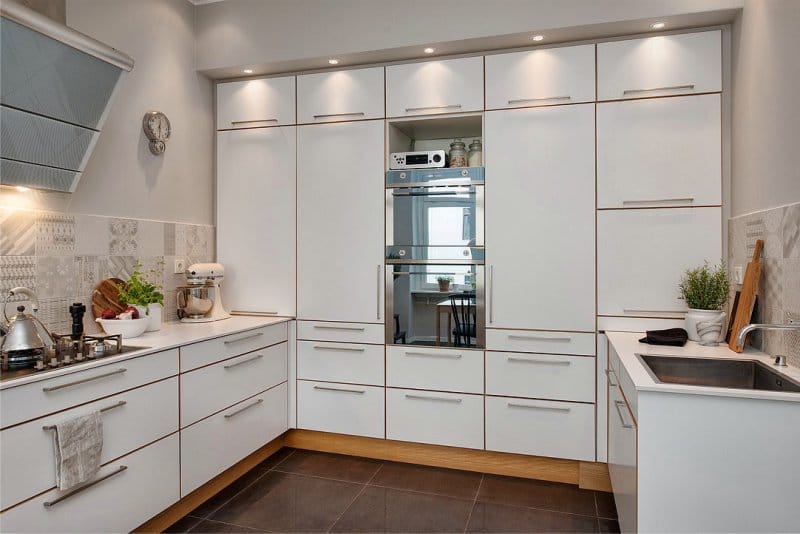
U-shaped layout of the working area will be the most convenient option for cooking
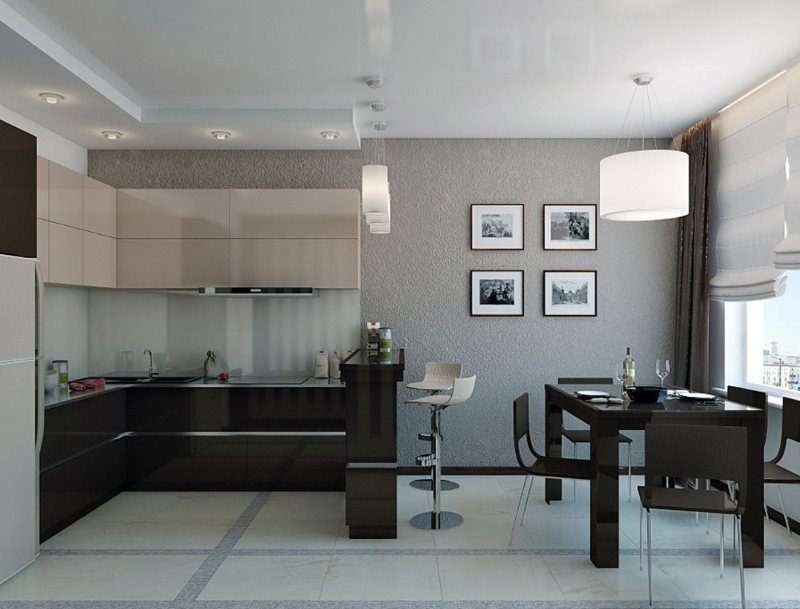
You can separate the kitchen from the living room using the bar
Style for the interior of the kitchen-living room
From what style will be chosen, finishing materials, furniture and even household appliances will be selected. Therefore, choosing a design style, consider all the nuances and features. Also check out in advance various photos of the interior design of the kitchen 14 sq m.
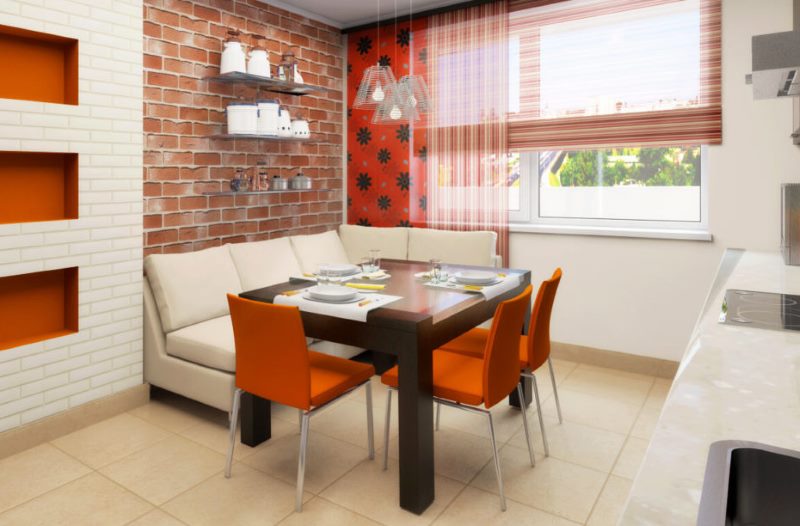
A kitchen of 14 squares can be decorated in almost any interior style
The kitchen is 14 square meters in a classic style
Classic - has always been and will be relevant. Such a design is not afraid of changing trends and fashion trends, because it is a 100% win-win option. An important advantage of this style is that it does not become boring, as these elements do not look too bright and pretentious.
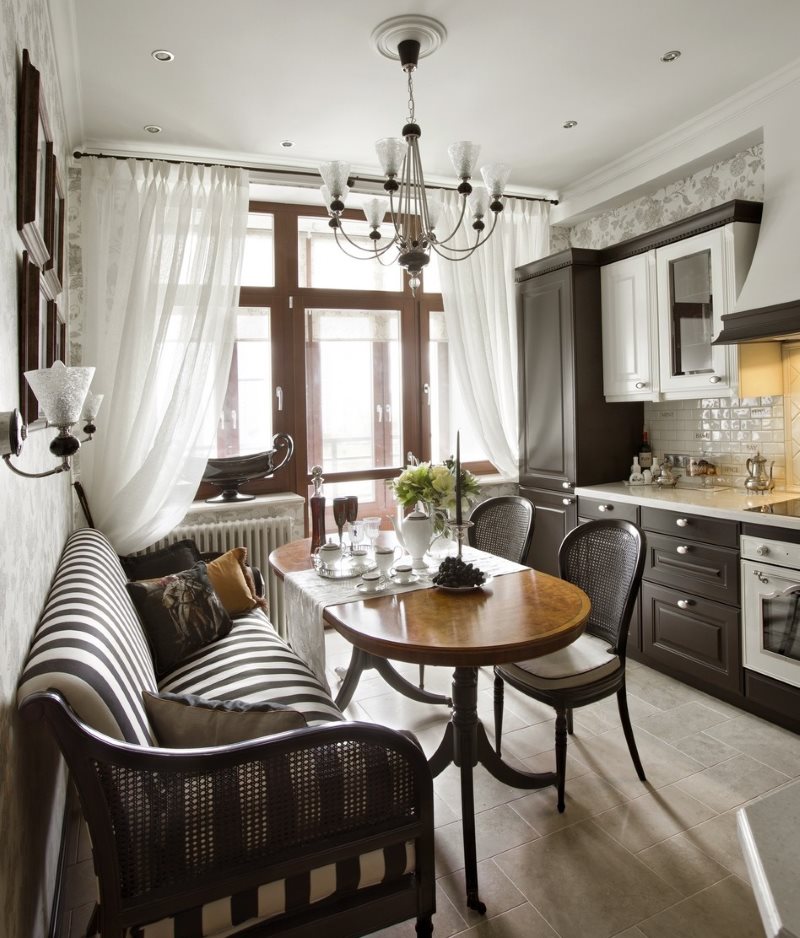
The classic style suits people who value peace and family tradition.
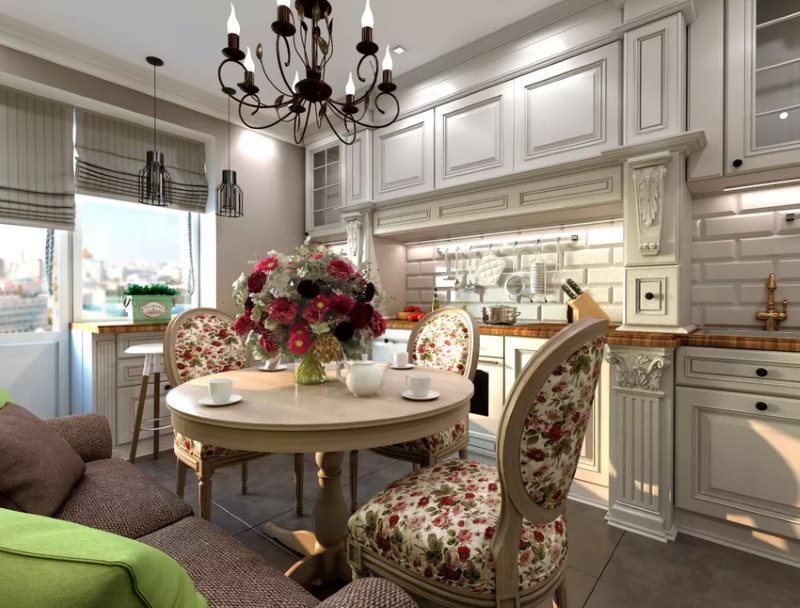
Features of the classics - restrained color schemes, flowing forms and materials of natural origin
For walls, it is better to choose finishing materials in natural colors. It is better to give preference to natural materials both in decoration and when choosing furniture. The color scheme assumes the presence of pastel tones and shades of brown. If you want to add white to the interior, then feel free to combine it with gold or bronze elements.
Kitchen 14 sq. m in hi-tech style
High-tech style means a minimum of decorative elements and a maximum of simplicity, functionality, geometric shapes and high-tech solutions. Glass and metal as decoration materials will ideally fit into such a design. You can choose furniture with similar elements: a dining table with a glass top, chairs made of translucent materials and skins for a kitchen apron. All this will emphasize the style and visually unload the space, creating a feeling of spaciousness.
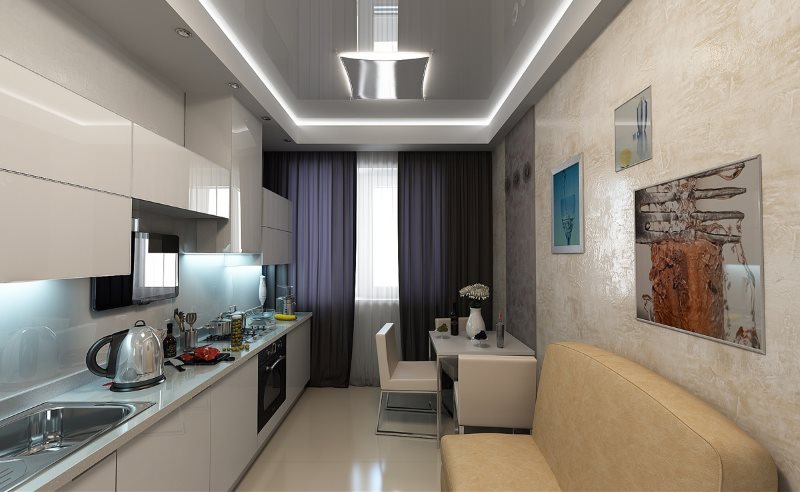
High-tech kitchen design in a rectangular shaped room
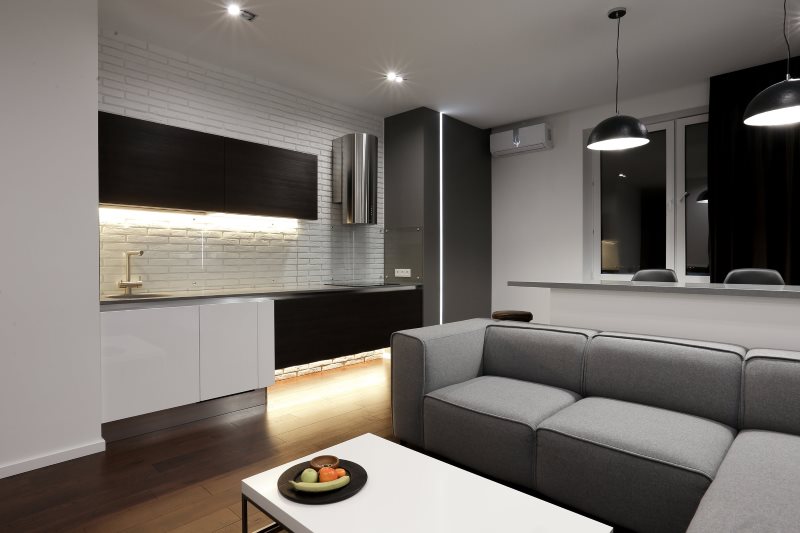
High tech kitchen design in a square room
High tech is a very supportive style for vivid contrasts. However, keep measure and balance. When choosing a bright headset, it is better that the floor is a neutral shade and vice versa.
Modern style in the kitchen of 14 square meters. m
A big advantage of the modern style is that it can be realized using artificial materials without harm to the aesthetic component. This helps to significantly save the budget. Thanks to the same factor, the choice of colors is absolutely unlimited, in addition, you can use modern decorative solutions - photo printing, LED backlighting and so on.
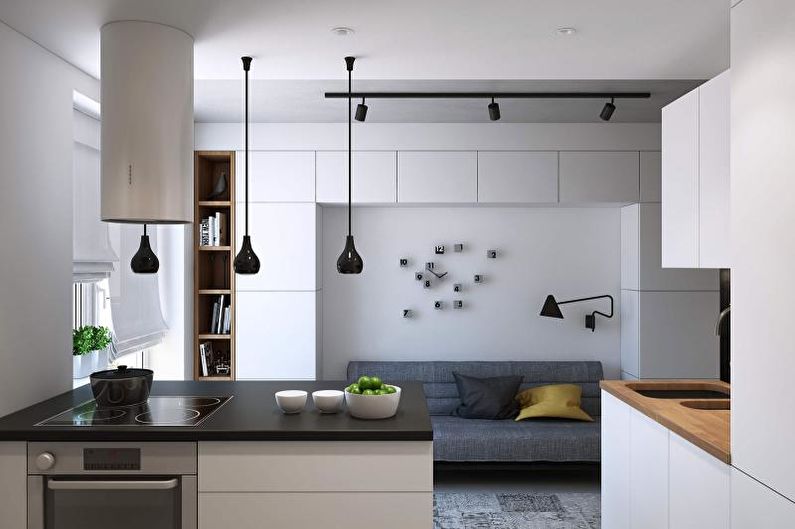
Facades in a modern style will be as simple and concise as possible.
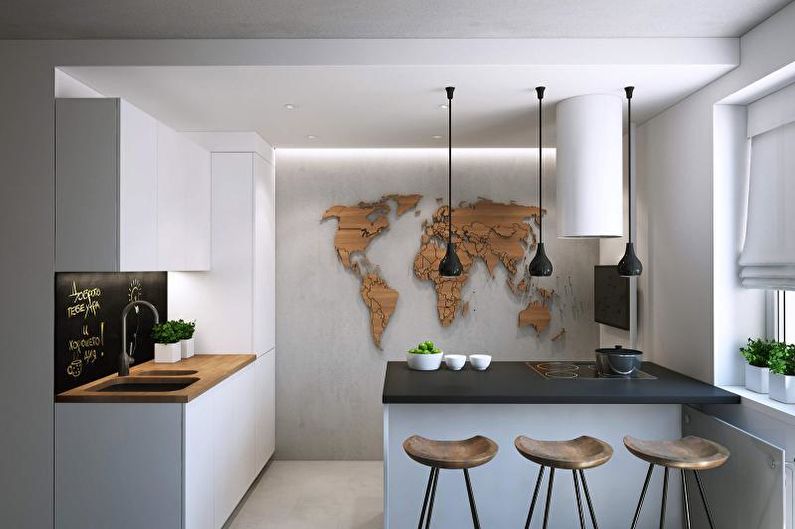
Moderate amount of original decor is acceptable
The design of the kitchen of 14 meters can be done taking into account all the wishes of the owners and ideas, the main thing is to correctly think through all the details.
Zoning options for premises with an area of 14 square meters. m
Such a kitchen is a fairly spacious space that allows you to experiment and create different zones. In addition, such solutions make it possible to divide the room into functional sections, which is very convenient. Zoning can be implemented in various ways:
- using furniture;
- with the help of flooring;
- using various lighting;
- using tiered ceilings and floors.
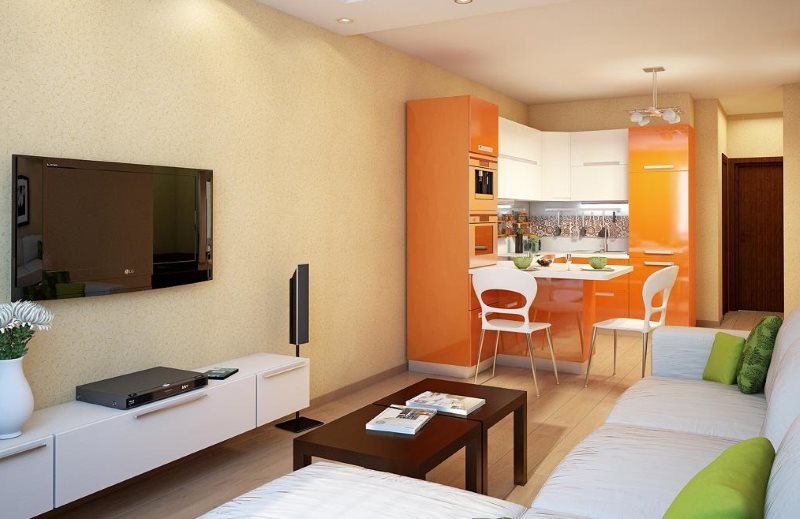
For each area of the kitchen you can buy furniture of different colors.
Consider the features of the most popular options for zoning the kitchen space.
Flooring zoning
Due to the fact that the modern market offers a wide selection of floor coverings that are different in texture and color, you can easily choose well-matching options. A good solution would be to separate the zones of the kitchen and the living room, laying tiles on the kitchen floor (which is more practical for a wet area), and in the living room - a laminate.
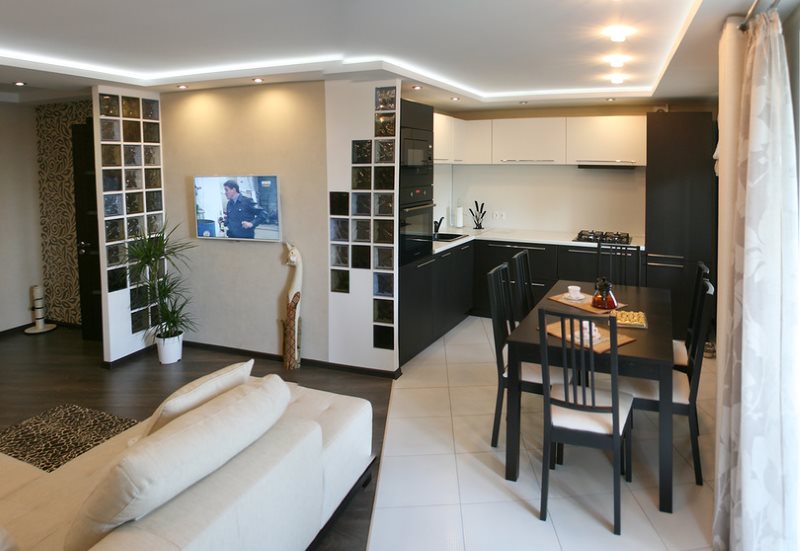
The photo shows an example of zoning the kitchen-living room flooring
Multiple Lighting Objects
Correctly selected and installed lighting can visually transform and diversify the space. With the help of point light sources, you can create an imitation of a separate room, even if the apartment represents a studio in its layout. Designers advise making the overall light in the kitchen soft and warm, while making the work area lighting a little colder and slightly brighter than the main one. You can use a wide variety of lighting elements: floor lamps, ceiling chandeliers, sconces, LED neon stripes, built-in spotlights.
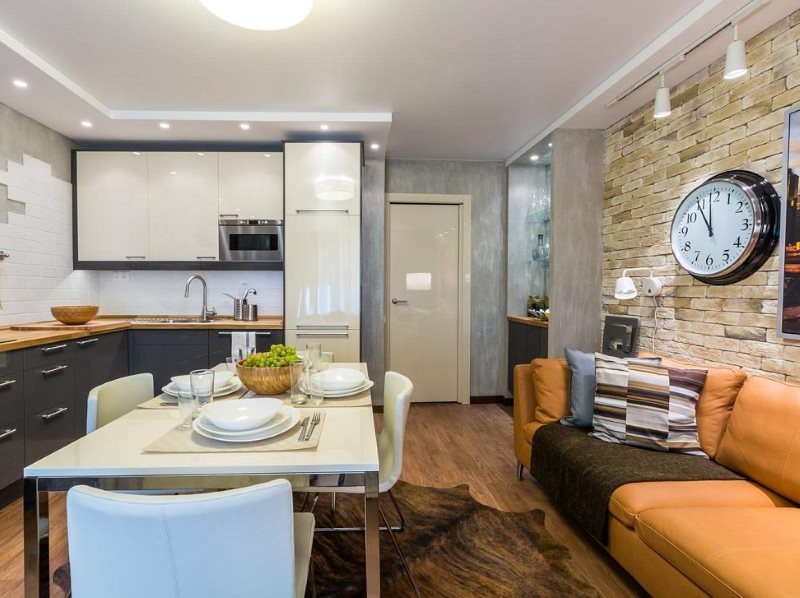
To illuminate a small area, spotlights are well suited
Important! To maintain the overall design concept, choose lighting fixtures that match the style of the room.
Bar counter
The bar counter is capable of not only delimiting the space and dividing it into zones of different functionalities, without taking up a lot of space. In this way, you can add space to romance and unusualness. The bar counter can be adjacent to the window area, and the owners can sit behind it in high bar stools to have dinner or drink while looking out the window.
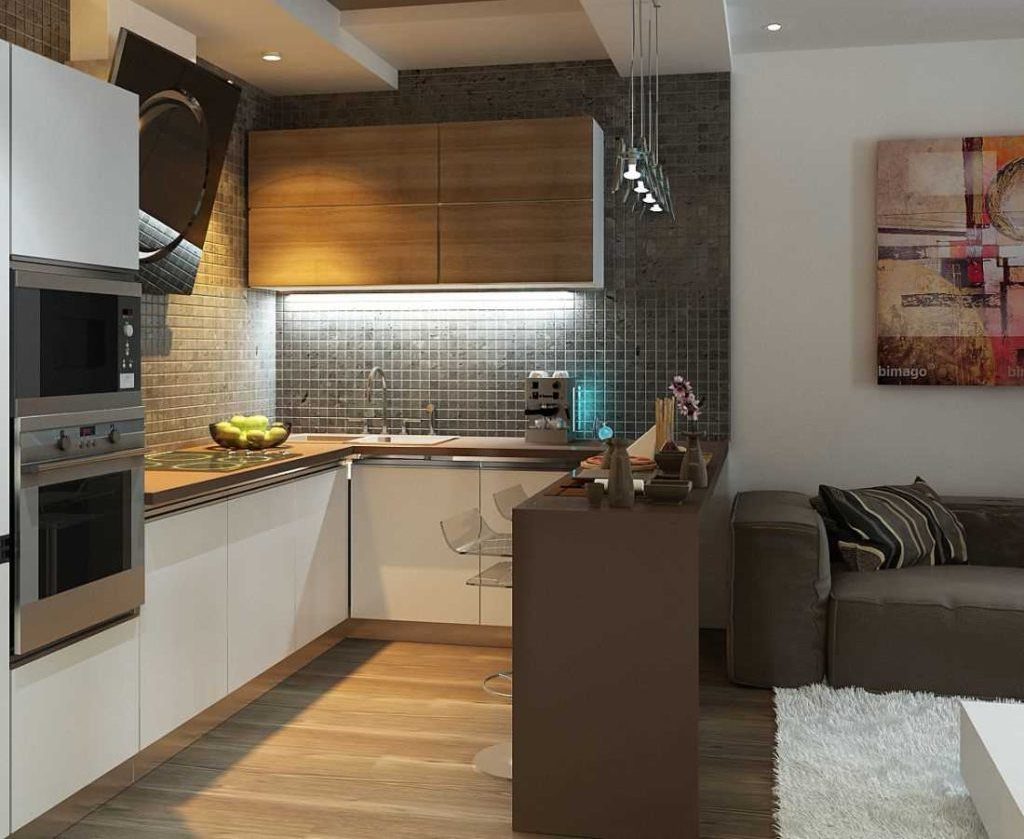
Bar counter - one of the most popular zoning solutions
Another trick is to make the bar counter a continuation of the windowsill, thereby turning its surface into a functional space.
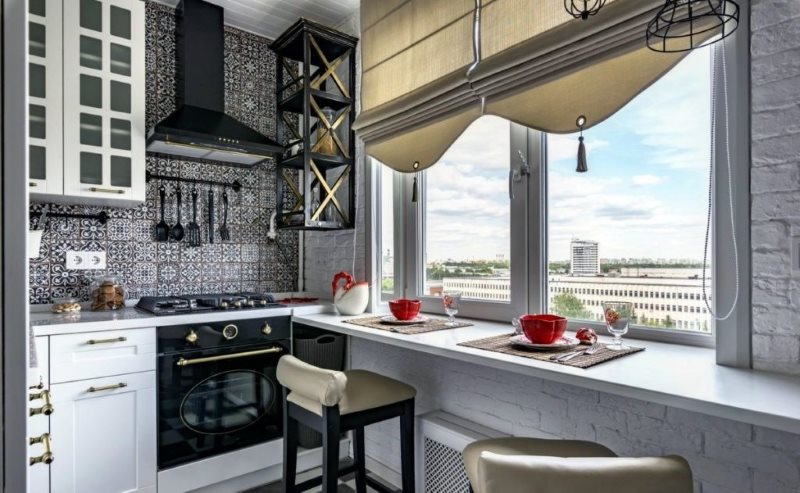
When combining a window sill with a bar counter, Roman or roller blinds are best suited for window decoration
Furniture selection
Even in a spacious kitchen, you need to fit all the necessary furniture and appliances as compactly as possible, functionally and conveniently. The selected furniture should correspond to the style of the kitchen, not clutter up the space, and it is also important that it is made of high-quality materials suitable for the kitchen.
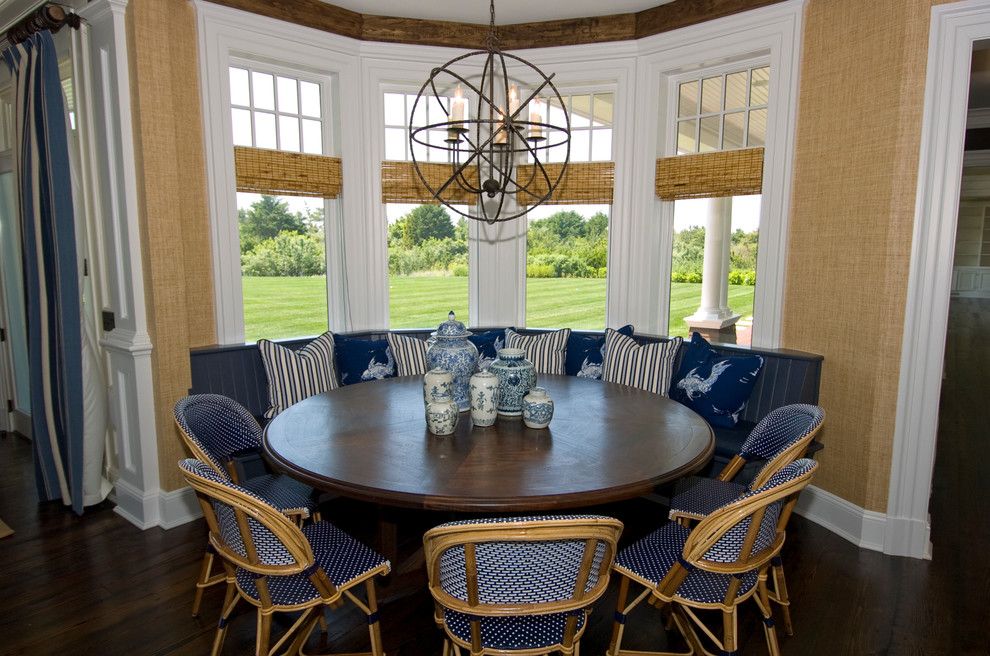
If the kitchen has a bay window, it is reasonable to place a dining area in it with a sofa
Of course, there are many options for furniture that can be purchased for the kitchen. However, there are those that are definitely indispensable.
- Kitchen set. To make the model as ergonomic and suitable as possible, it is better to take measurements of the room, consider the number and shape of storage cabinets, and order the model according to your parameters and needs. This option may cost more, but you have the opportunity to choose the design and size at your discretion. Learn the materials that make kitchen sets. For each style of interior there is a list of suitable materials.
- Dinner table. If in a small kitchen this piece of furniture is replaced by a bar counter or a retractable / folding structure, then in a spacious kitchen with an area of 14 square meters. You can set the table without fear of overloading the space.
- Chairs. Make sure that the material from which they are made is combined with the rest of the furniture in the room.
- Sofa. A compact sofa in the dining area of the living room adds comfort.The most successful option would be a corner model, you can also pay attention to options with additional storage systems inside the furniture.
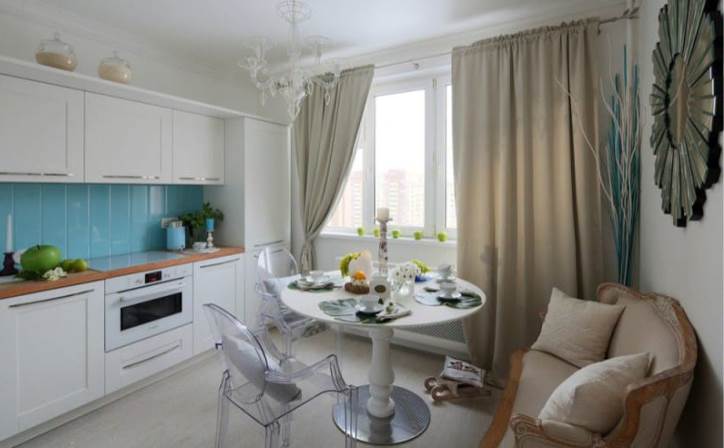
A small sofa can serve as a comfortable replacement for chairs.
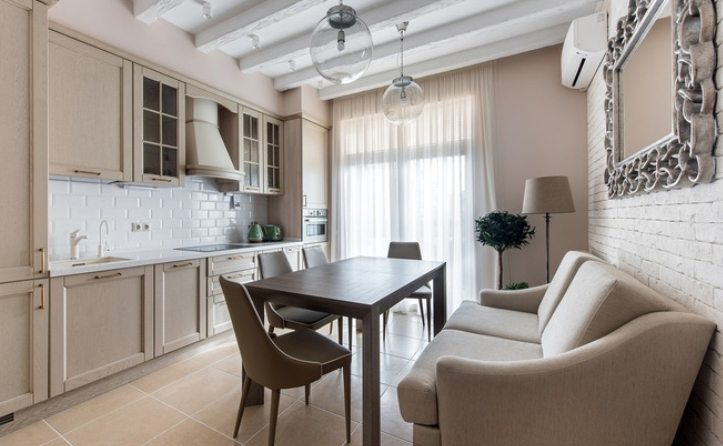
A folding sofa model is useful if guests are often in the house
When choosing furniture, consider the location of household appliances. For large items, you need to think through the compartments in advance, having previously made measurements, especially when it comes to built-in equipment. For small household appliances and other kitchen utensils, a specific place should also be allocated.
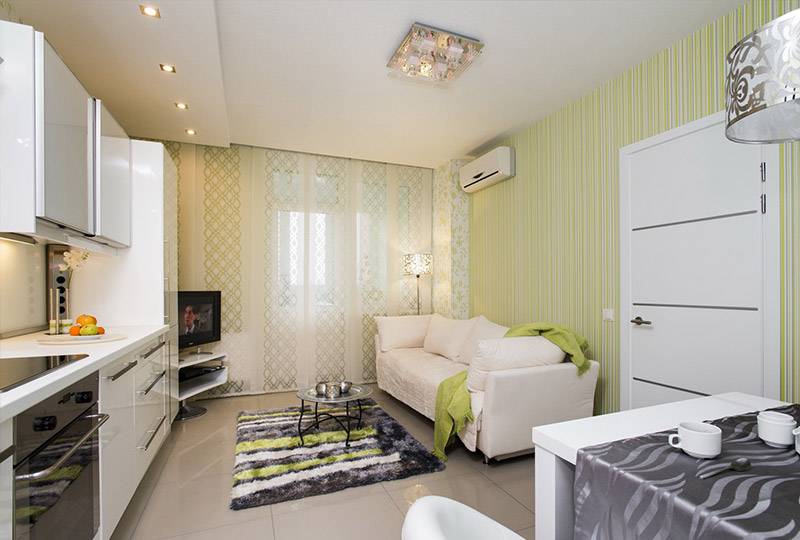
Light glossy facades will help make the kitchen visually larger
Kitchen furniture has slightly different requirements than furniture for other rooms.
- Furniture for the kitchen should be moisture resistant, as this is the wet zone of the apartment, plus evaporation processes constantly occur here.
- Resistance to high temperatures is also one of the most important requirements, especially for countertops in kitchen units.
- Resistance to sunlight. It is important that the furniture lasts as long as possible and does not lose its original appearance.
- Easy to clean. Kitchen furniture needs to be cleaned regularly. Materials must be resistant to cleaning agents, including those that contain active chemicals.
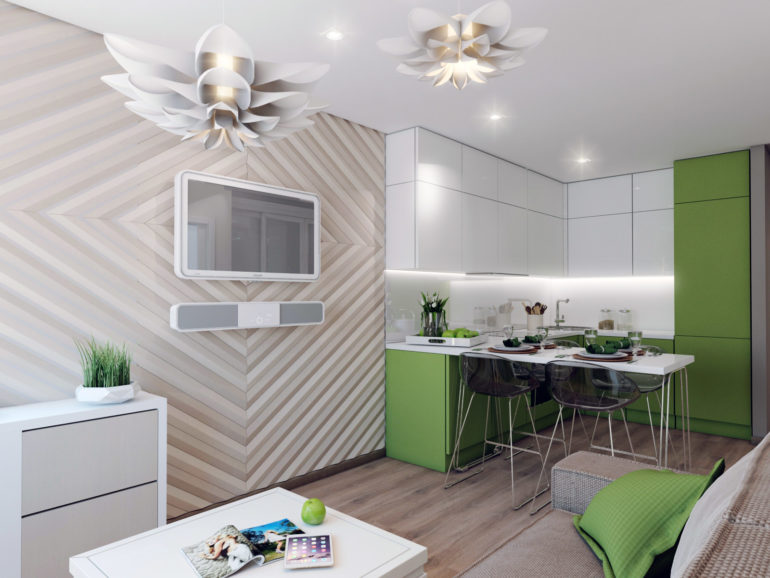
The TV is usually placed on the wall opposite the sofa.
Conclusion
Owners of a kitchen with such a meter can easily breathe out - the list of their tasks during the repair does not include the need to put all the variety of important things, furniture and appliances into a small room. However, if you do not approach the issue of planning the repair wisely and do not think through all the nuances in advance, then even on an area sufficient in terms of footage, you can make many mistakes and make the room not comfortable, not spacious and not functional.
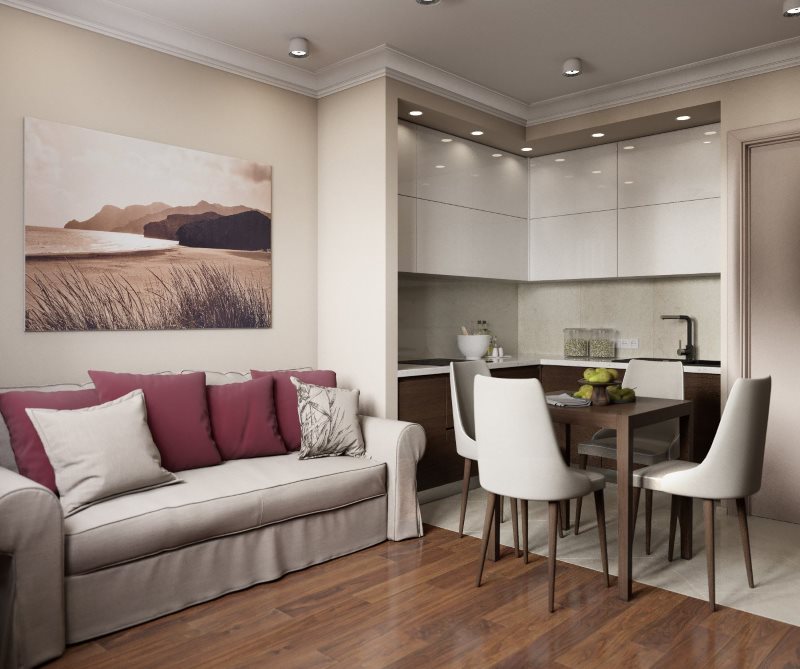
Among the many options offered, choose the most suitable for your kitchen
The information contained in this article will help to avoid such errors. Learn the advice of professionals and feel free to start creating the kitchen of your dreams. Proper planning will help to implement even the most daring ideas, unusual design solutions that will delight the owners for many years.
Video review of the kitchen 14 sq. m in the style of modern classics
