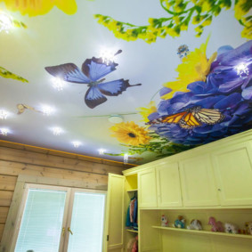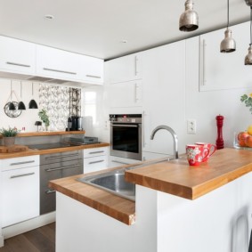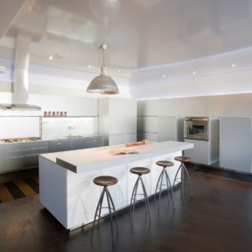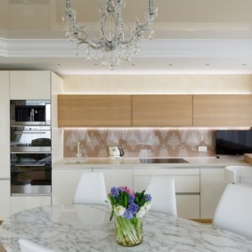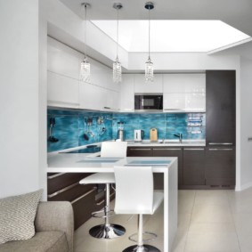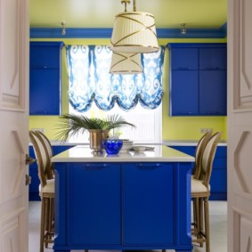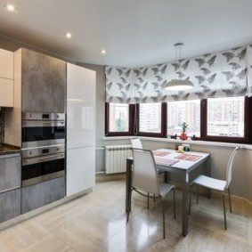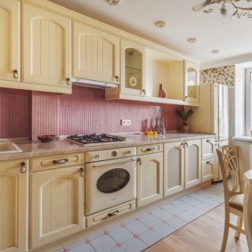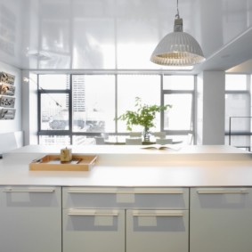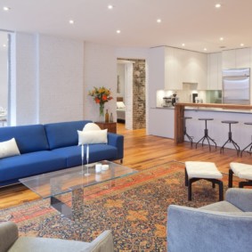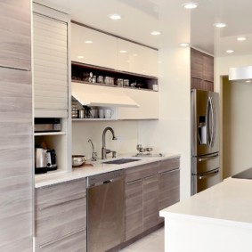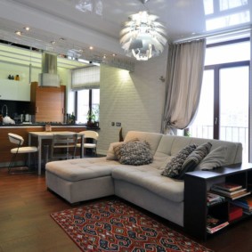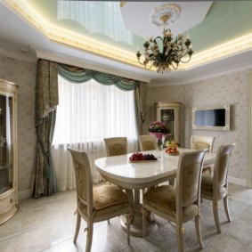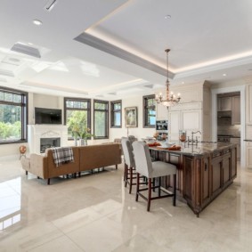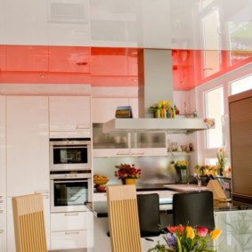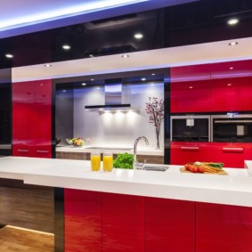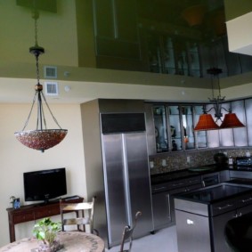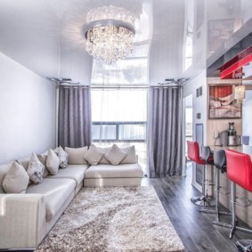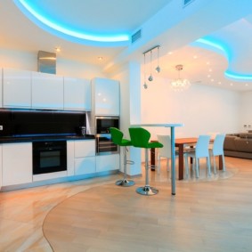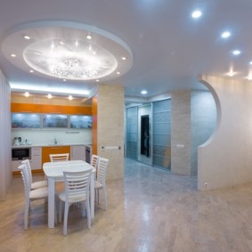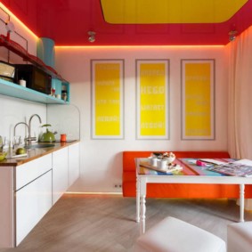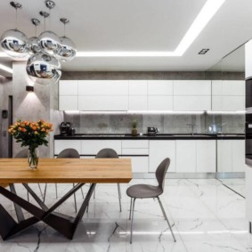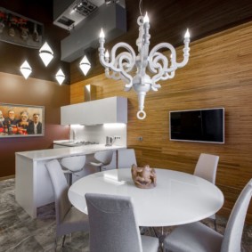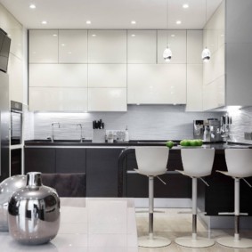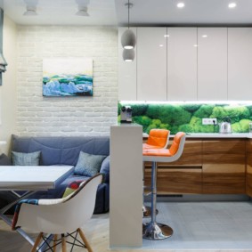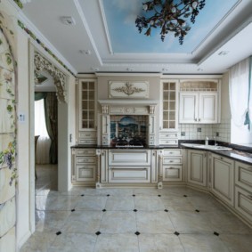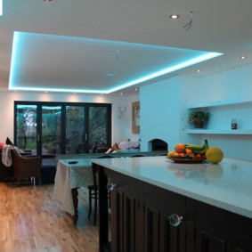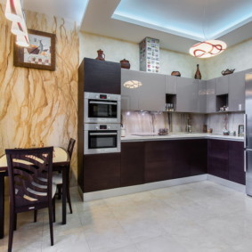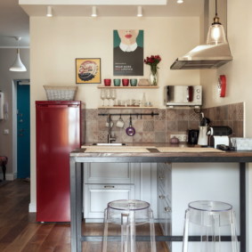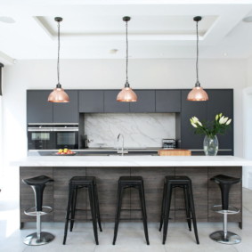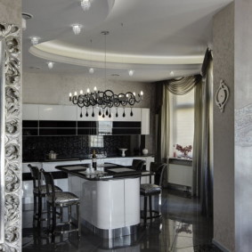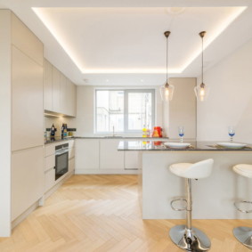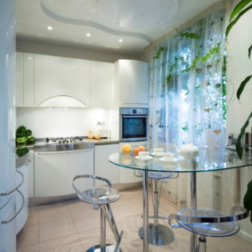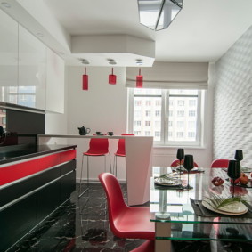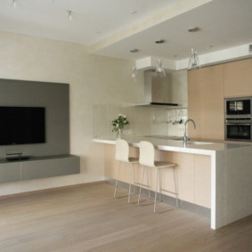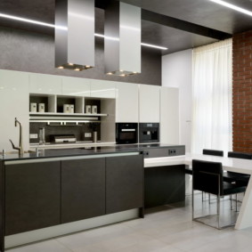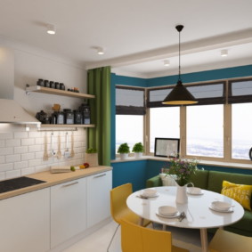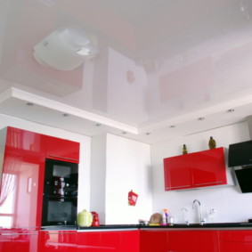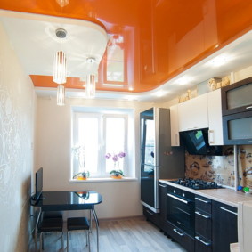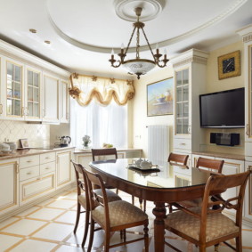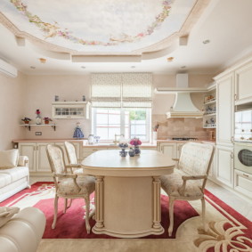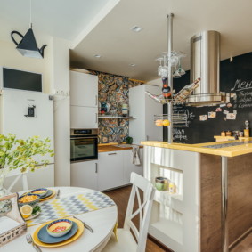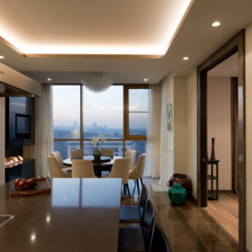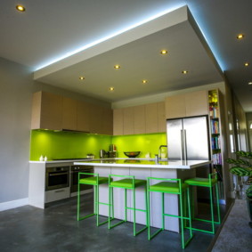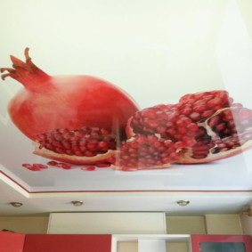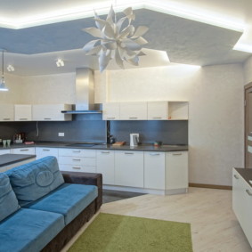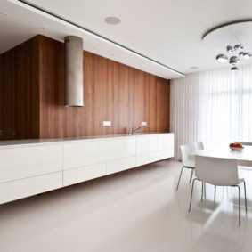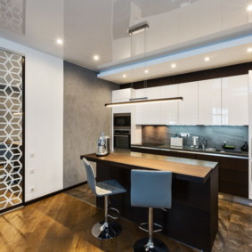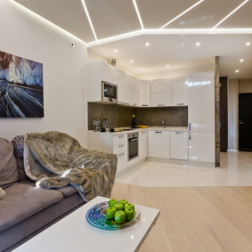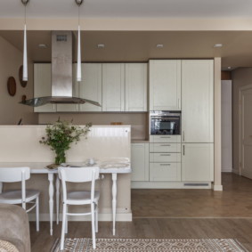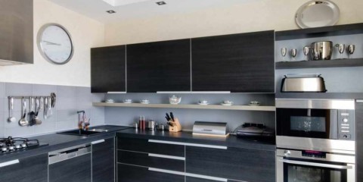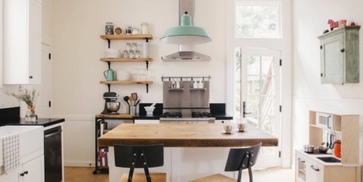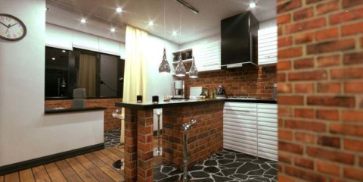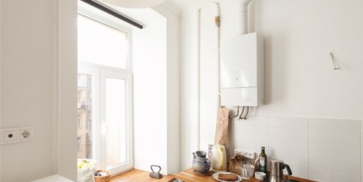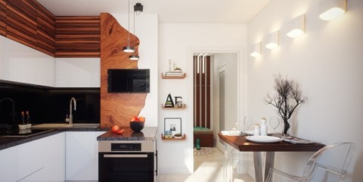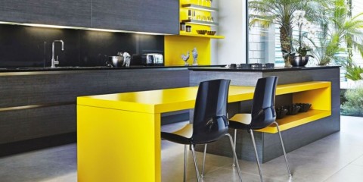 Kitchen
What should be a modern kitchen in 2020
Kitchen
What should be a modern kitchen in 2020
The creation of multi-level structures for decorating and correcting defects in the ceiling space has long been possible only with the use of drywall. Many disadvantages of this method, associated with the complexity of installation and decoration, as well as the abundance of construction waste, did not allow two-tier ceilings to take their rightful place in the design of the premises. A modern solution to these problems is multilevel stretch ceilings.
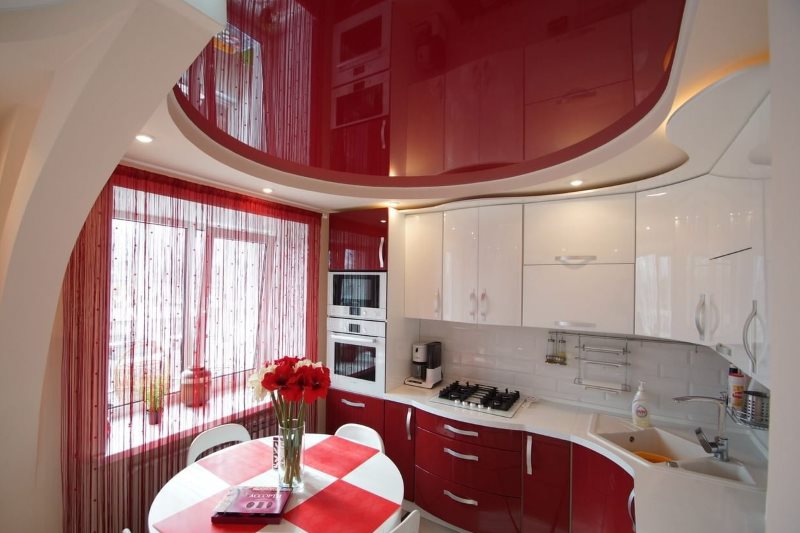
Stretch ceiling in the kitchen is a convenient and practical solution that can compete with any other finishing material
The general principle of installing two-level tension structures is as follows:
- Create a project. At this stage, the design is agreed with the customer, the room is inspected and the required amount of materials and the amount of work are calculated.
- Create markup. One of the most important stages of installing a stretch ceiling. On the walls and ceiling, predefined places for future fixing of the base elements are marked. The main condition is the location of marks at the same level.
- Profile setting. A frame is being constructed on the ceiling, the elements of which are mounted taking into account existing marks. Aluminum or polyvinyl chloride is usually used for the profile.
- Installation of the canvas. Depending on the material, various installation technologies are used. They differ only in the way the web is attached to the profile.
- Finish. With the help of decorative elements, all cracks and technological holes are covered.
- Lighting installation. Lamps are installed and connected into the cavity formed under the stretched canvas.
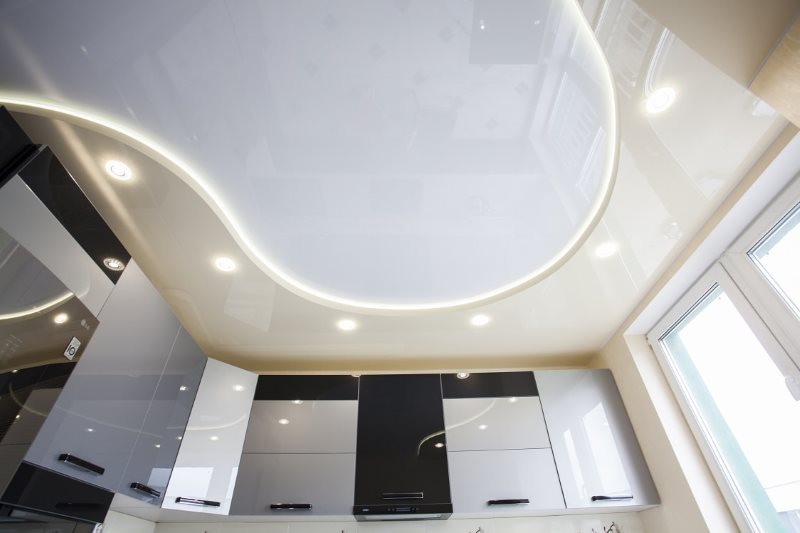
Installation of the tension web of any configuration is carried out within one working day. Project development and preparatory work takes more time if any combined designs are used.
Design of kitchen tiered stretch ceilings
Content
The variety of materials, colors and textures, as well as the absence of fundamental restrictions on the structure of the frame allows you to create a unique interior. For example, a fairly common phenomenon is the use of film with photo printing.
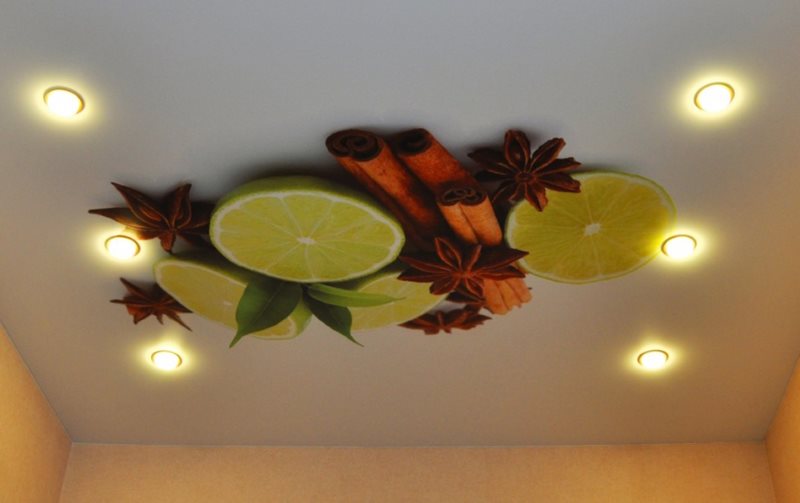
Stretch ceiling with photo printing will add bright colors to the interior of the kitchen
For the arrangement of the kitchen, the ceiling space is usually divided into 2 zones: a working and a dining room. Also, at the junction of the levels, LED strips can be placed, which will provide soft and uniform lighting of the room.
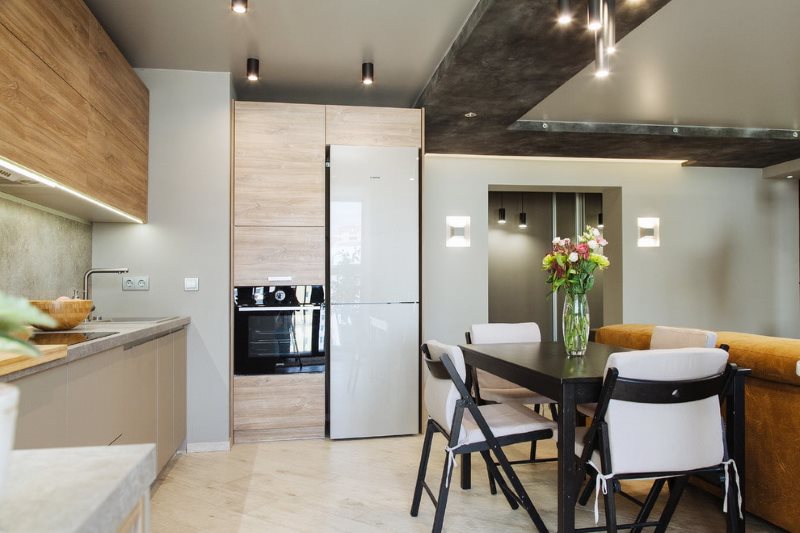
Ceiling with tiers of different colors is an effective way of zoning the kitchen space
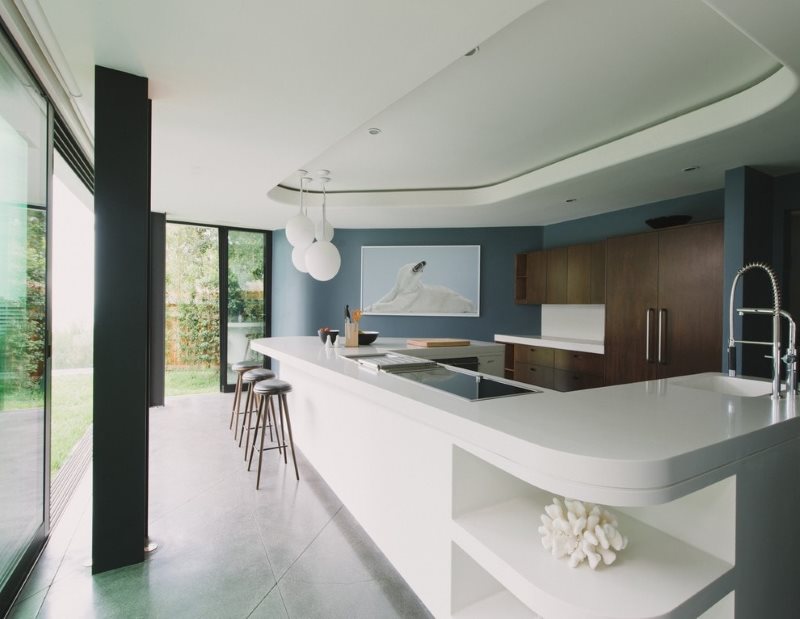
One of the tiers of this ceiling exactly repeats the outlines of the kitchen island, ideally zoning the space
At the junction of the ceiling levels, all corners are rounded. This is done not only to maintain a certain style, but also to avoid crushing and damage to the canvas material.
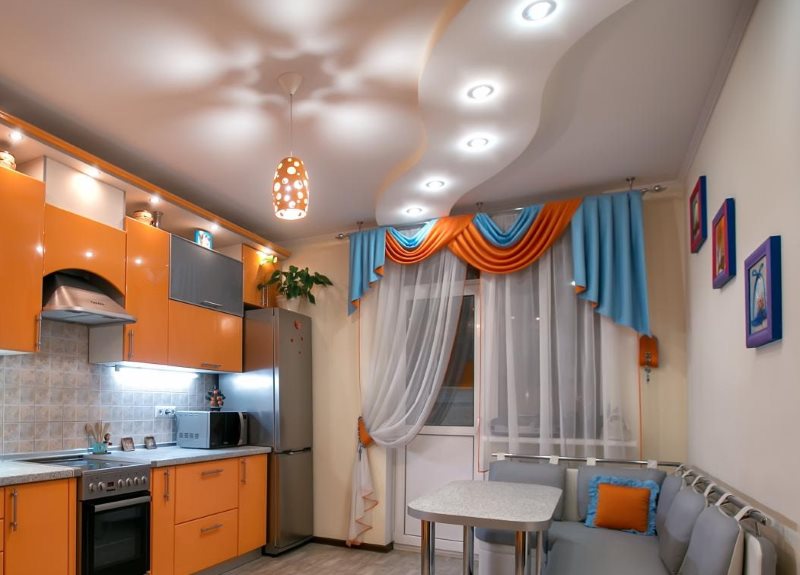
The wave-shaped design smooths the geometry of the room and gives it a more elegant look
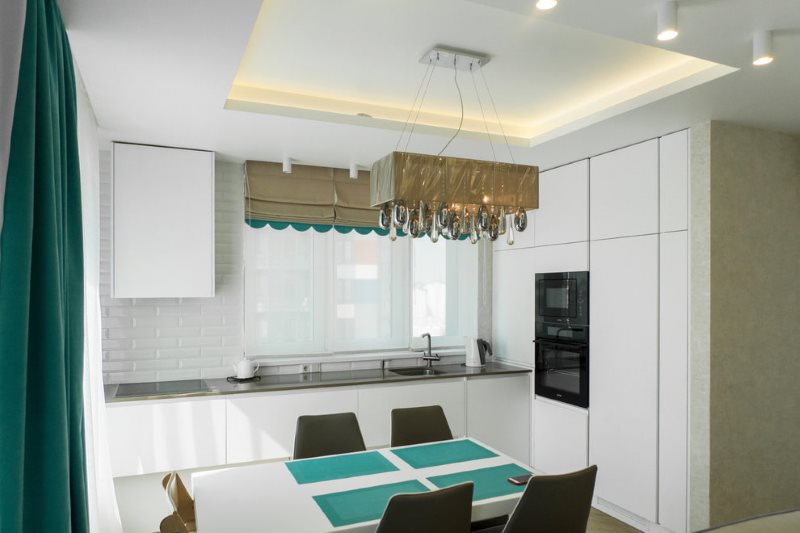
Clear forms and strict proportions attract attention and create the necessary accents in the interior
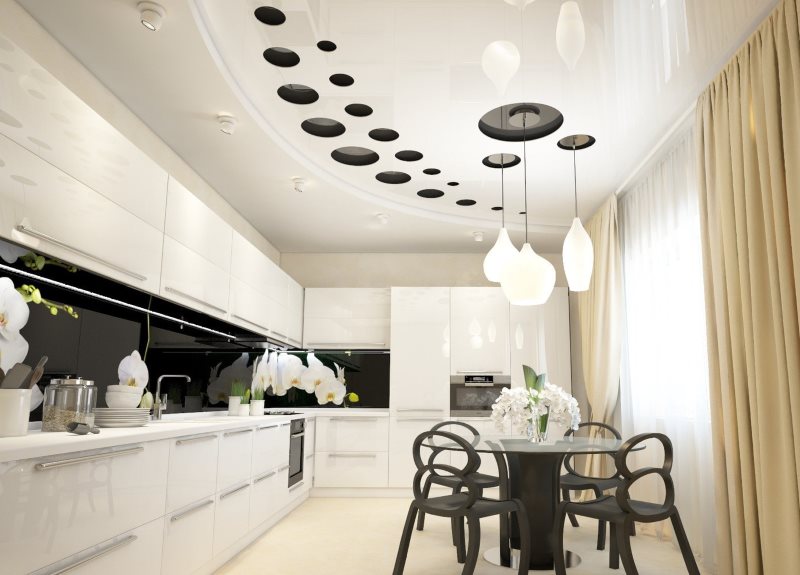
A semicircle located on the ceiling simultaneously unites and zones the space of the room
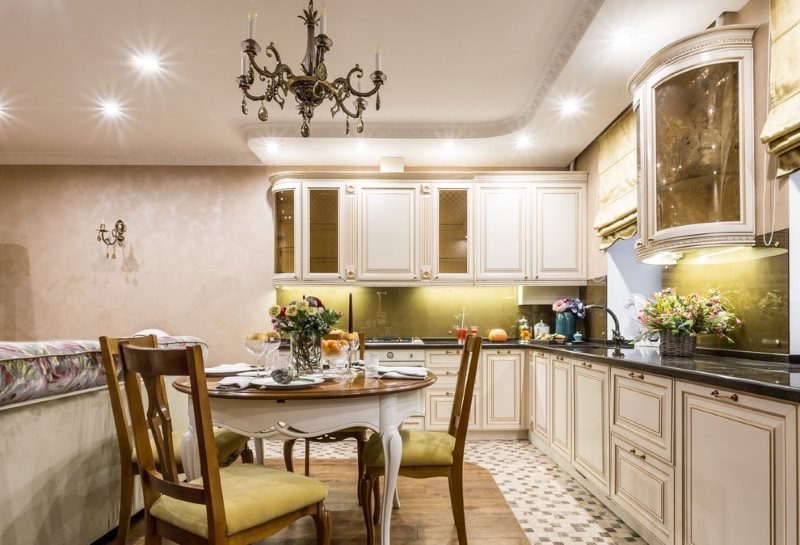
The angular design introduces a slight irregularity into the interior and makes the space more complicated and unusual.
Pros and Cons of Tension Structures
The advantages of a two-level system are usually the following:
- Installation speed.Provided that the installation is carried out by experienced specialists, a two-level stretch ceiling can be assembled in 1 day.
- Easy to finish. After the work is completely completed, it remains only to hide the remaining cracks with the help of decorative overlays.
- Zoning of the room. Properly implementing multi-level ceilings in the kitchen, you can achieve visual separation of space into separate sections.
- Reliability. In the absence of accidents, such as flooding or mechanical damage, such a system can last more than 10 years.
- Universality. Due to its qualities, suspended ceilings can be installed in almost all types of rooms. For the bathroom and other rooms with high humidity, special moisture-resistant materials are used.
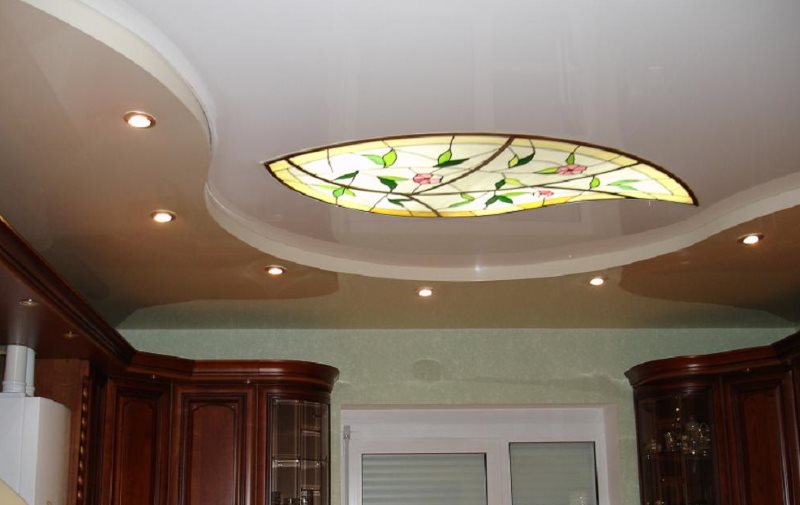
The stretch ceiling, thanks to its unlimited possibilities of various combinations, allows you to turn the ceiling plane into a real design masterpiece
The disadvantages of the design in question are few and for the most part they relate to the film type:
- Instability to temperature changes. In irregularly heated rooms, the film will expand and contract, which can lead to cracks and tears.
- Flood vulnerability. If water enters the space between the ceiling plates and the stretched fabric, it will substantially deform and sag. Correct the situation will only help a complete replacement of the entire canvas.
When cleaning, it is strictly forbidden to use chemically active detergents to avoid damage to the material.
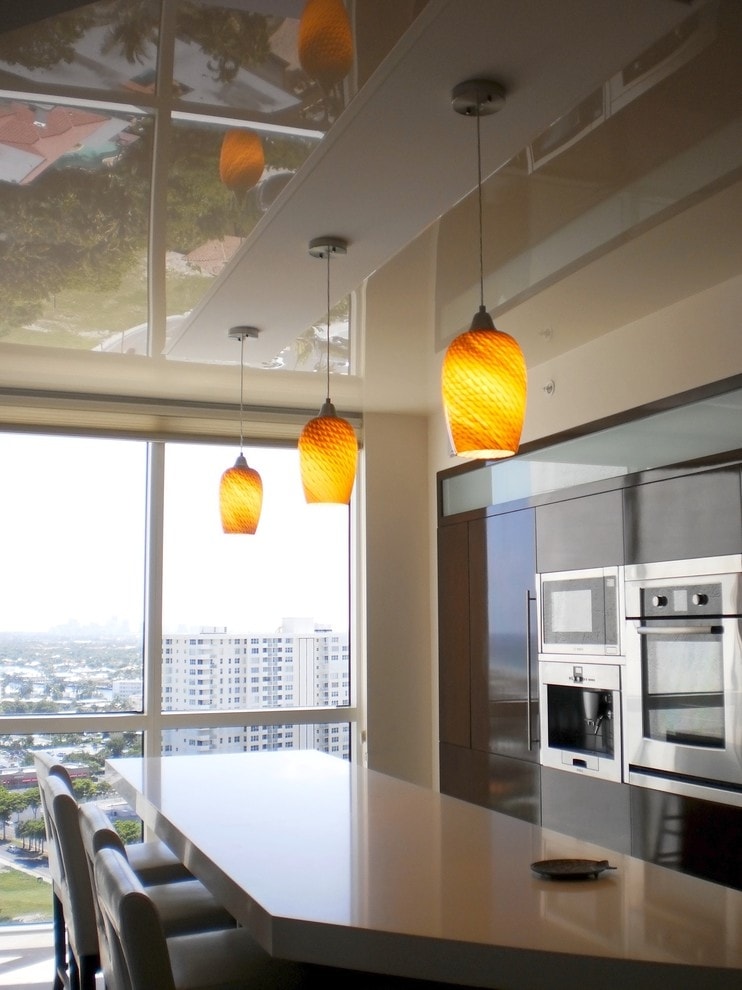
The stretch fabric can be smooth and even or displaying a decorative structure or artistic pattern.
Varieties of stretch ceilings
Stretch ceilings can be divided according to the material of the canvas into groups: film and fabric.
The first type includes:
- Glossy have a perfectly smooth surface that reflects light well. Installing a two-level stretch ceiling in the kitchen will visually expand the room and evenly fill it with light.
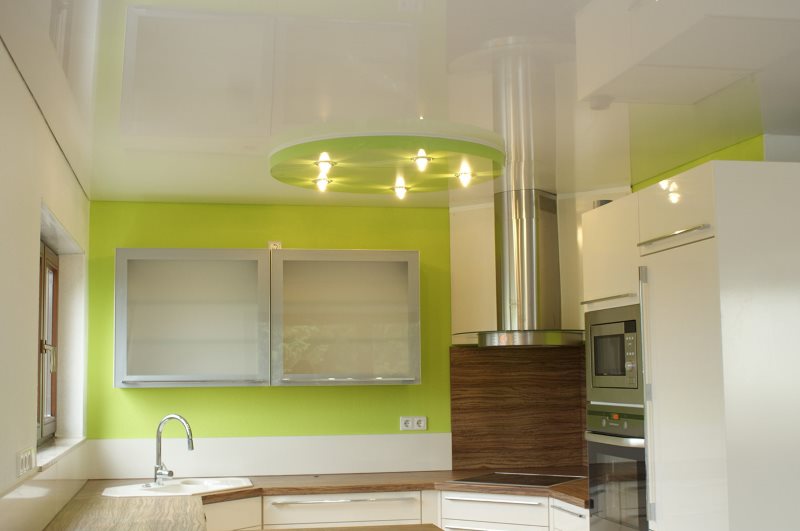
Smooth, shiny surface reflects light perfectly and creates the illusion of a large space
- Matt A more rigorous version that fits perfectly with modern minimalist concepts about interior design.
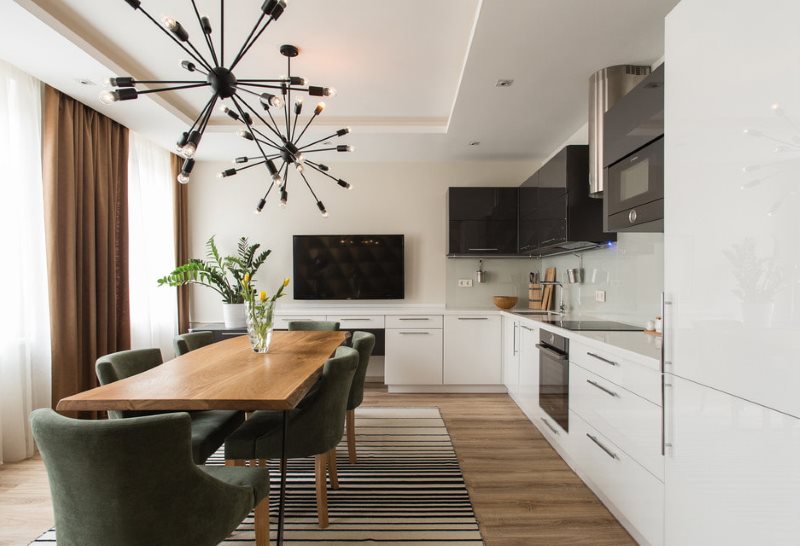
The matte surface looks like a normal but perfectly painted ceiling
Stretch ceilings made using fabric are difficult to differentiate into categories, it all depends on the type of canvas. The system, made of good fabric, from a distance looks like a perfectly aligned ceiling with plaster.
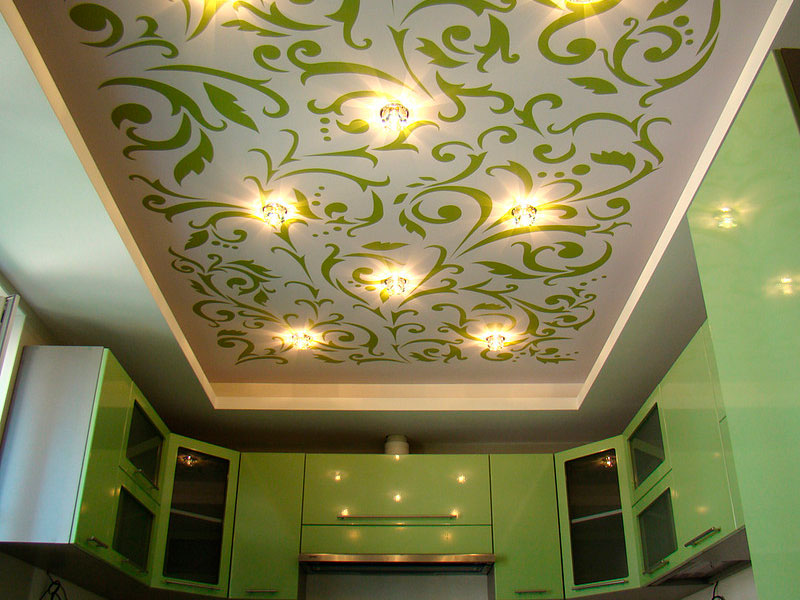
Fabric stretch ceiling with a pattern matched to the tone of the kitchen fronts
Elite Design
In addition to PVC film and standard fabric, more expensive materials can be used to create a luxurious interior. For example, some companies produce satin fabric for stretch ceilings. This fabric is made by weaving silk and cotton fibers and has a soft texture that weakly reflects light.
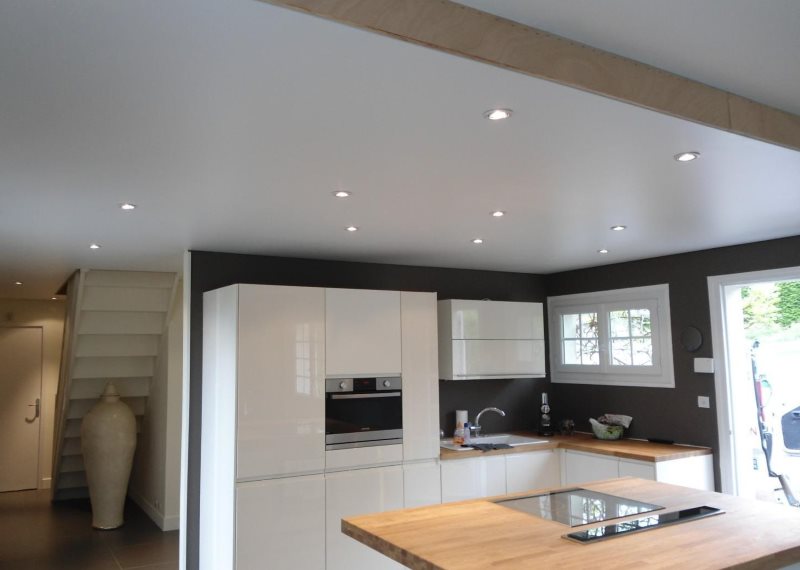
Unobtrusive satin fabric will create a light and relaxed atmosphere in the room.
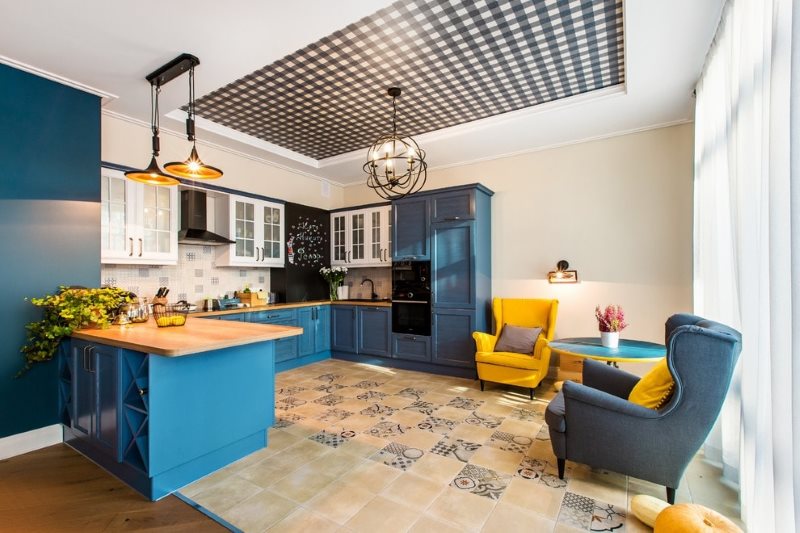
It is important to remember that the ceiling finish significantly affects the proportions of the room.
Popular colors
The most common color solutions are all shades of black and white, as well as soft, not too saturated colors, however, for ceilings made of film, there are no restrictions on the color palette. As for the fabric, the choice is much narrower, manufacturers provide about 20 colors of the canvas.
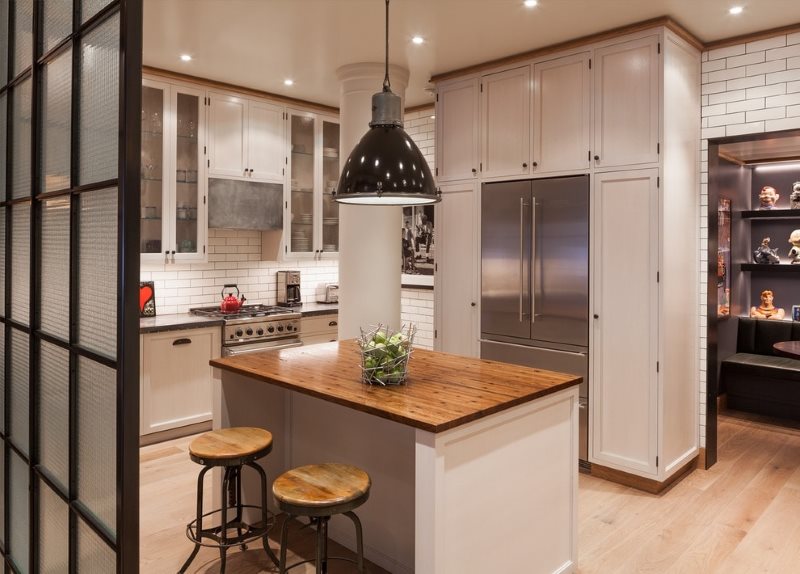
Ceiling light pastel colors visually increase the space of the room
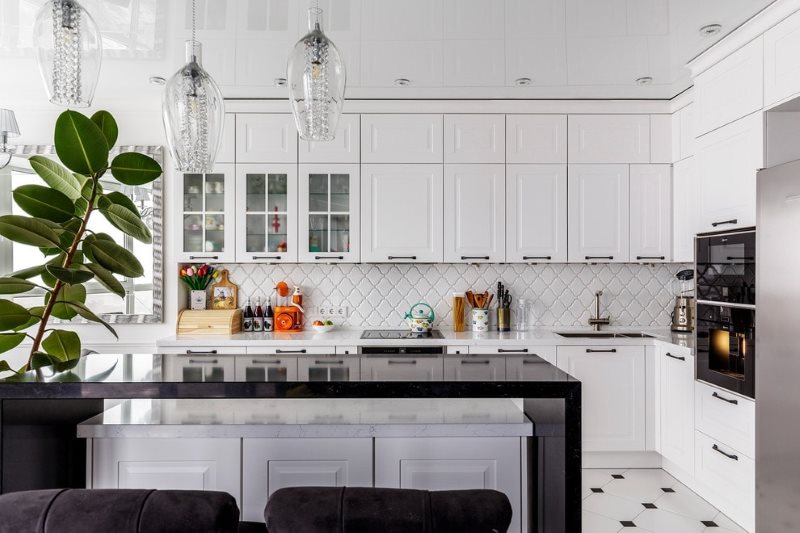
The white color of the ceiling adds light and freshness to the room, helps hide some design flaws of the room
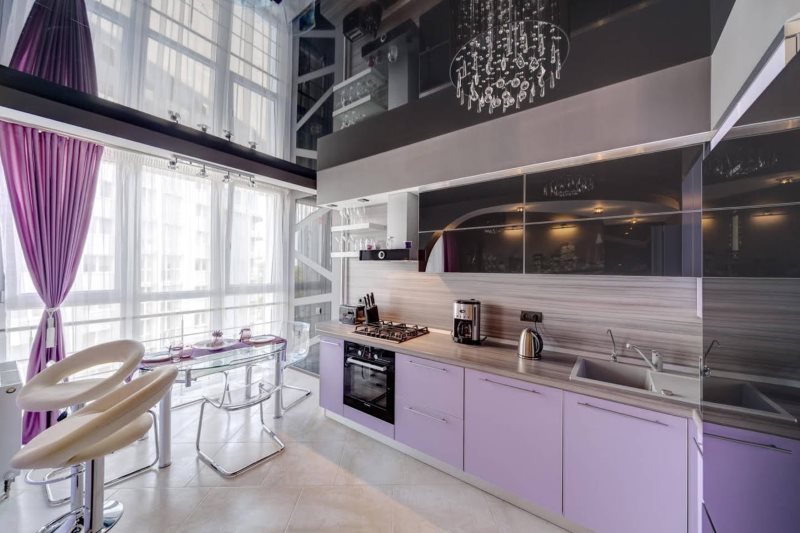
The black canvas will create a mysterious and mystical atmosphere.
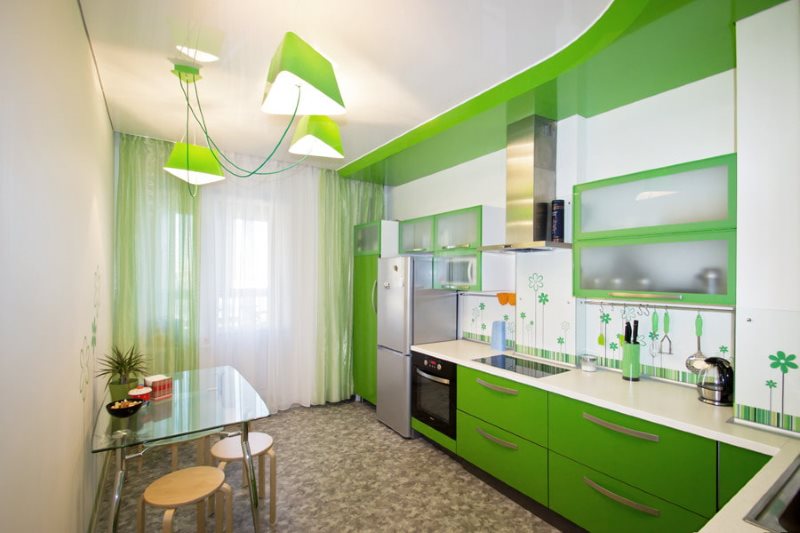
Light green gives you a good mood.
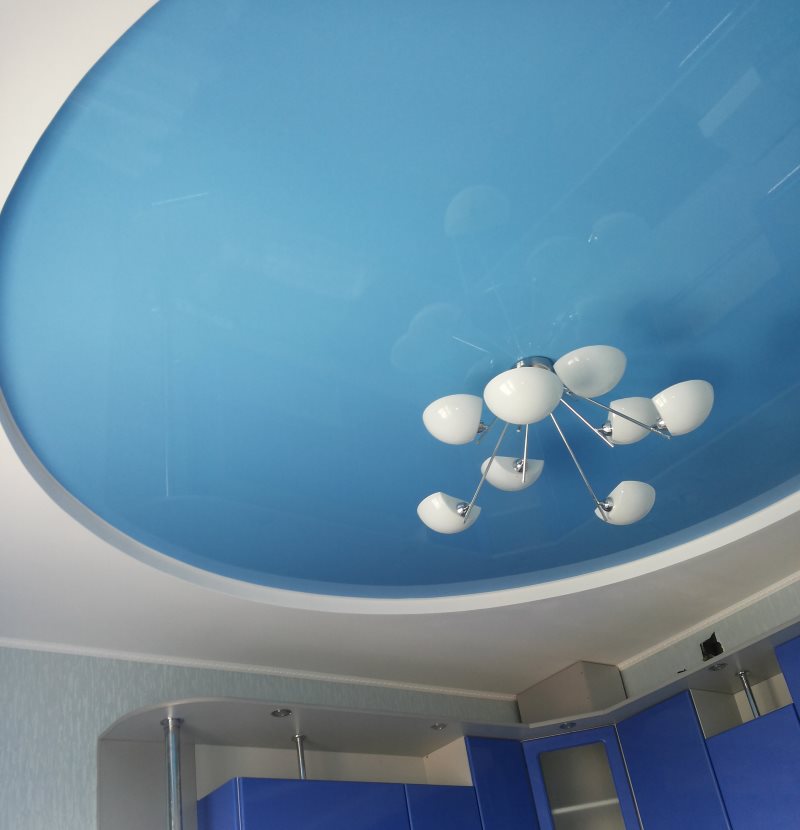
The color of the sky or sea wave will give the room spatial depth and form a strict interior
Lighting design
Due to the fact that an empty space forms between the stretch ceiling and the floor slab, the fixtures can be built into the canvas. In addition, in the place of contact of the levels, it is possible to install LED strips.
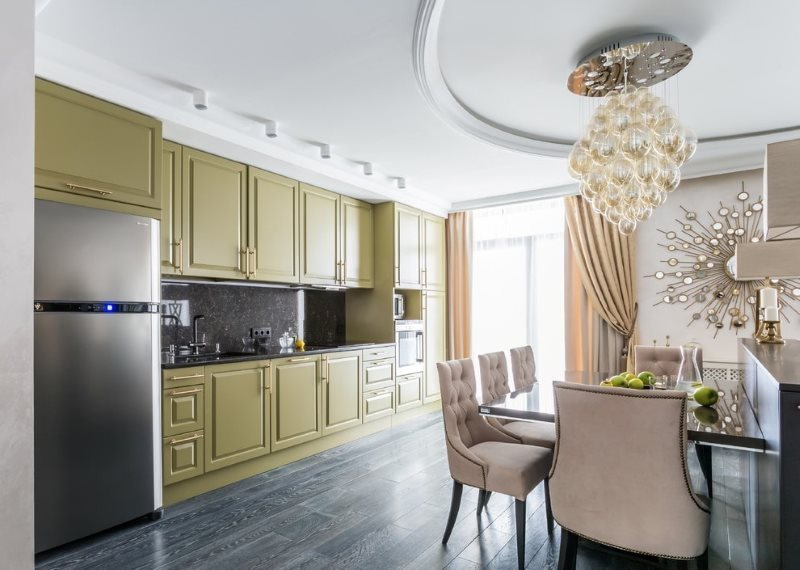
The placement and methods of fixture mounting are considered before the installation of a stretch ceiling
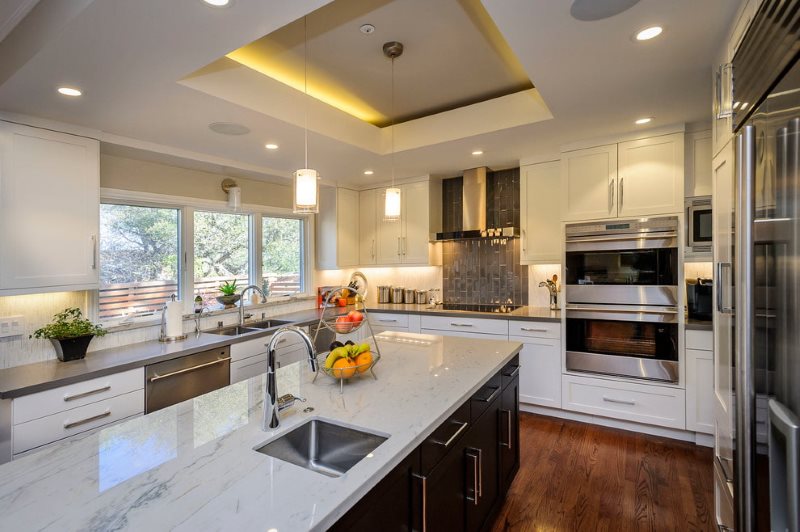
Using the built-in backlight, you can adjust the space without affecting the architectural capabilities of the room
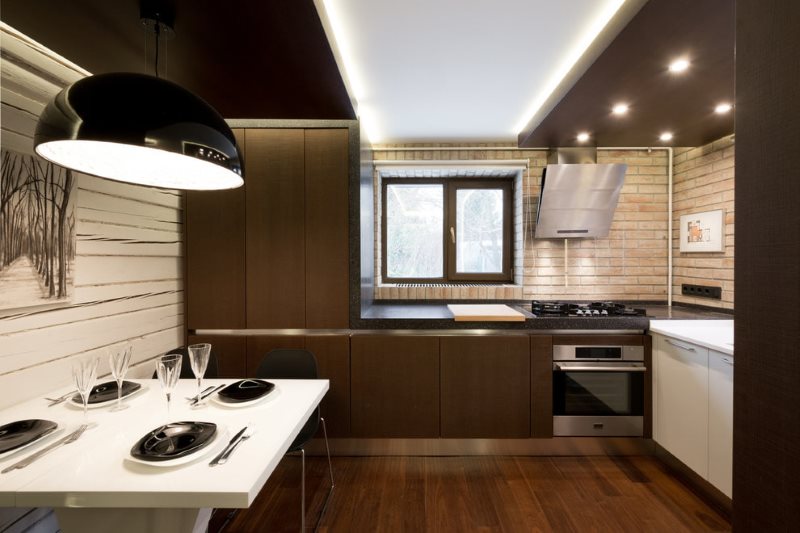
Through the creation of light illusions and shadow drops, it is possible to solve the most complex design problems
Most often, in multi-level systems, combined lighting is used. Fixtures are built into the protruding areas, and a chandelier is hung at a higher level. Such a model correlates with zoning the space of a room and allows you to concentrate light only in the place where it is necessary.
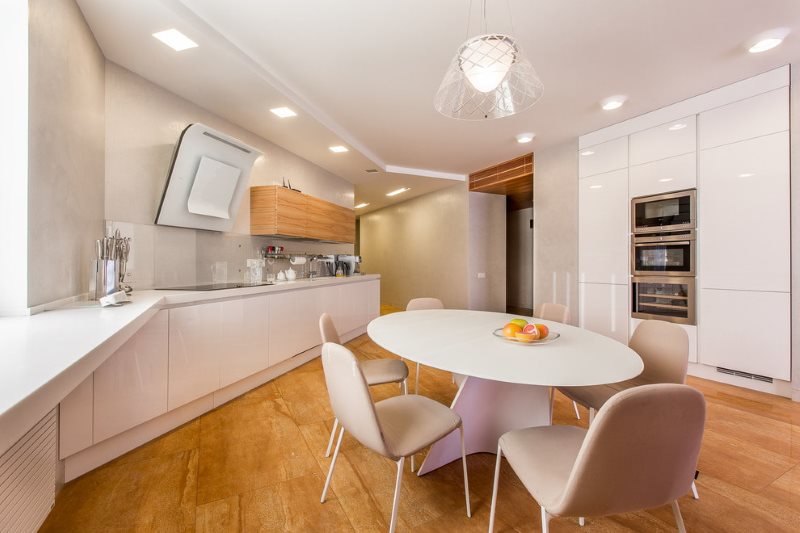
Lighting devices of any type and form do an excellent job with the role of zoning elements. For example, a dining place can be distinguished by a chandelier, and the working space - by spotlights
Taking into account all the advantages and disadvantages of two-level stretch ceilings, we can confidently say that such a system is one of the best design solutions. The variety of available shapes and colors, as well as high reliability make it possible to install tension structures in rooms with any interior.
Video: design of kitchen ceilings
