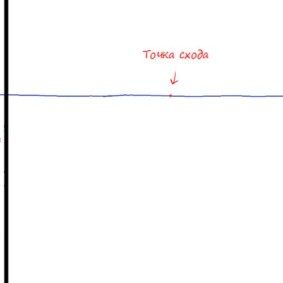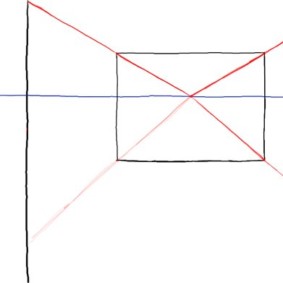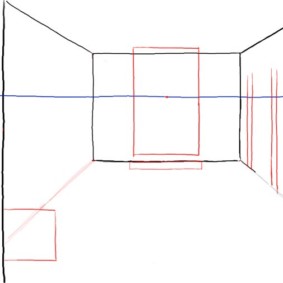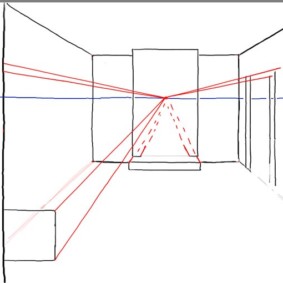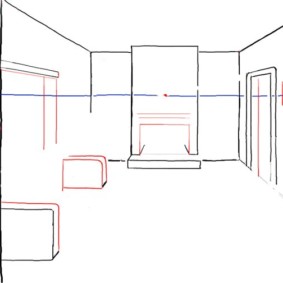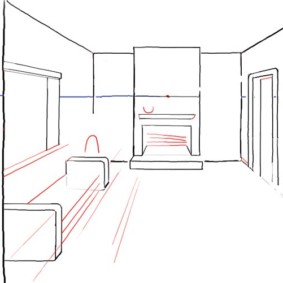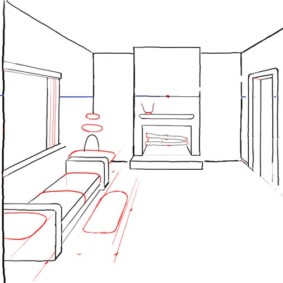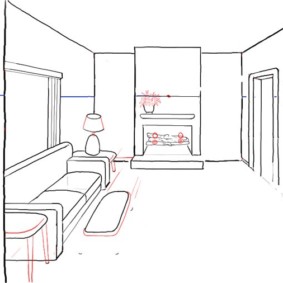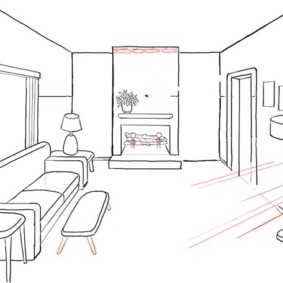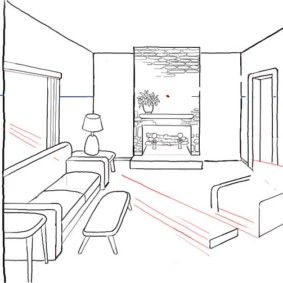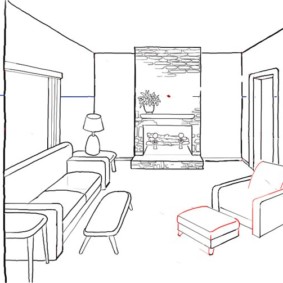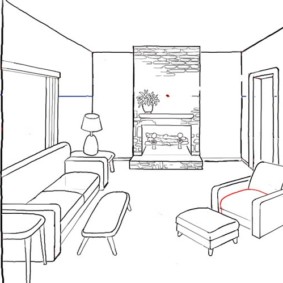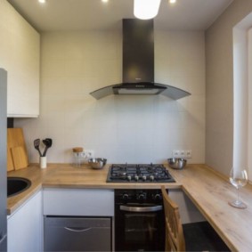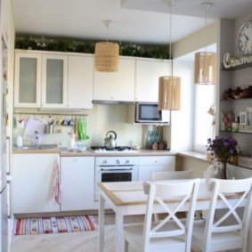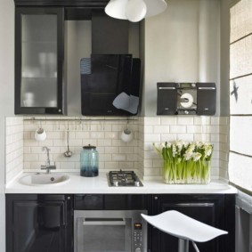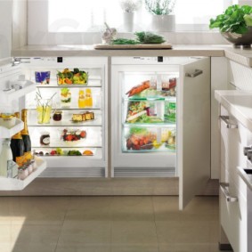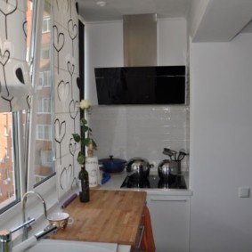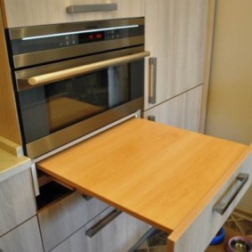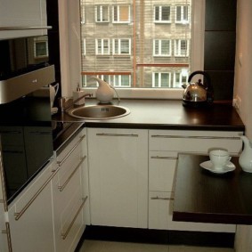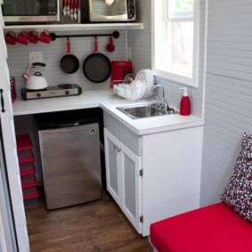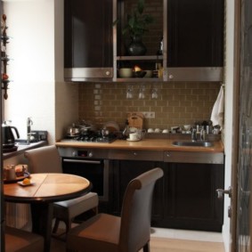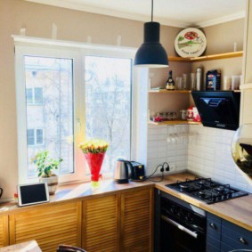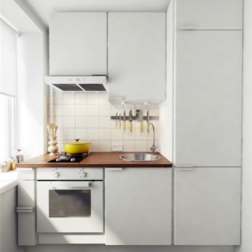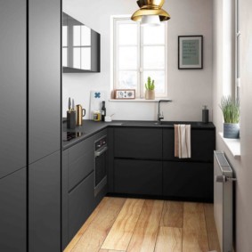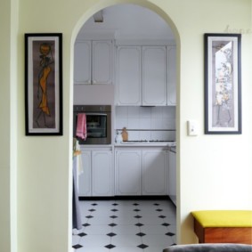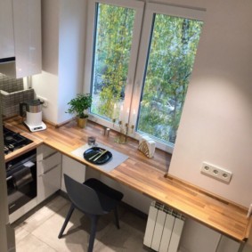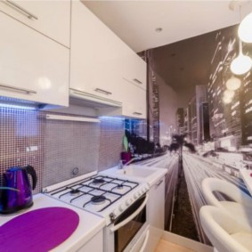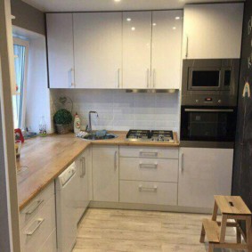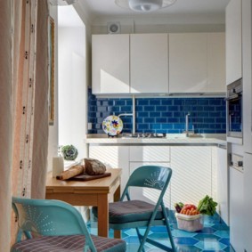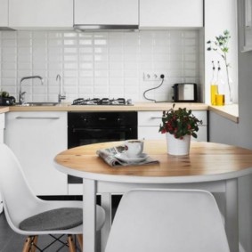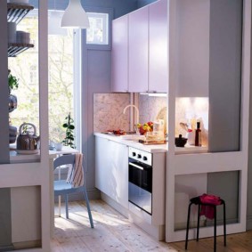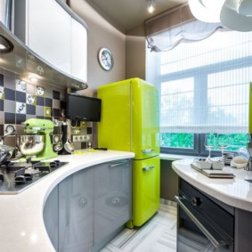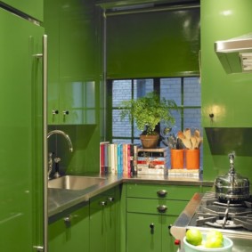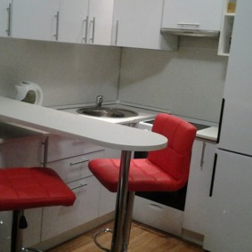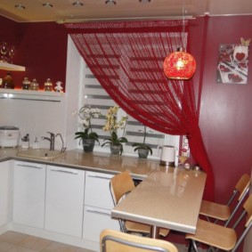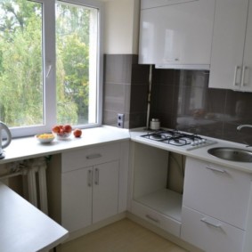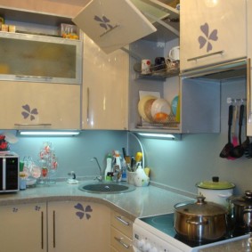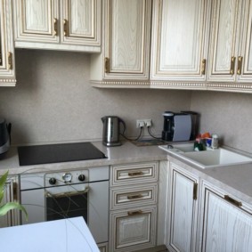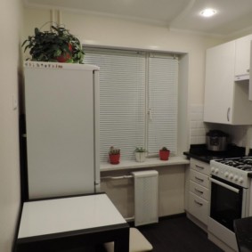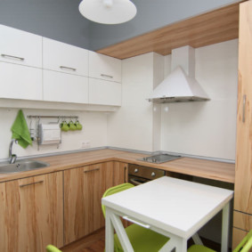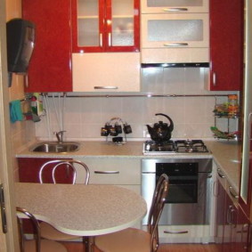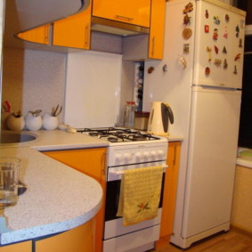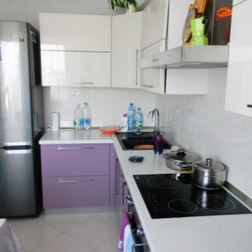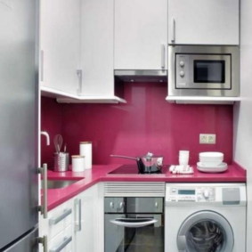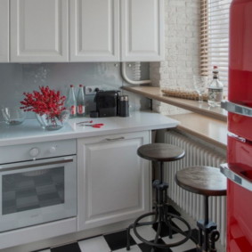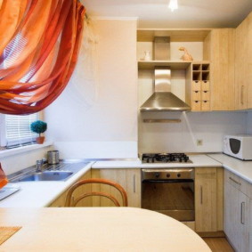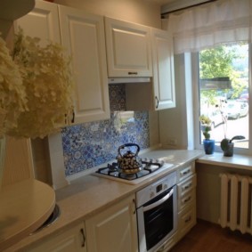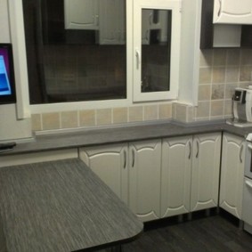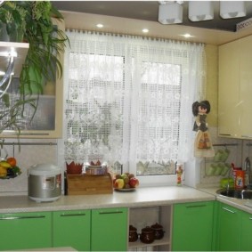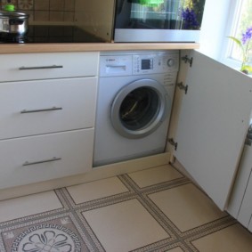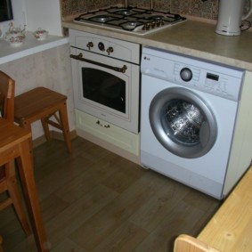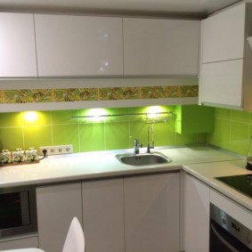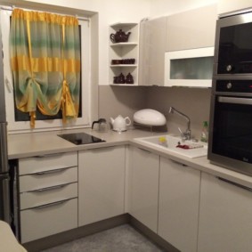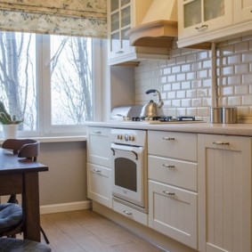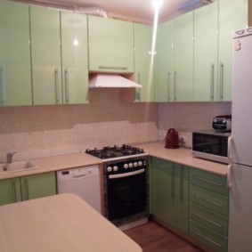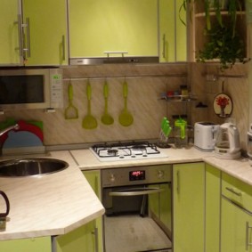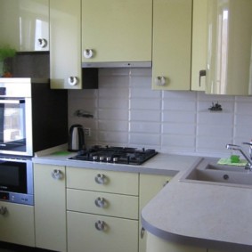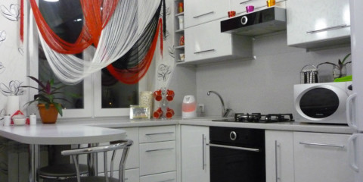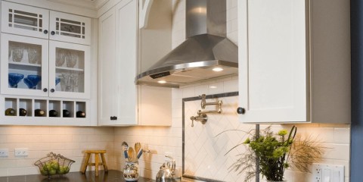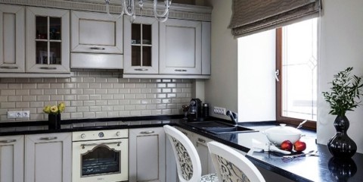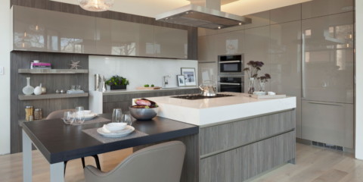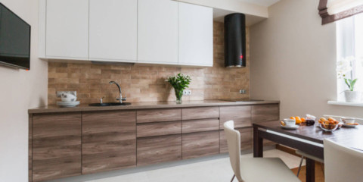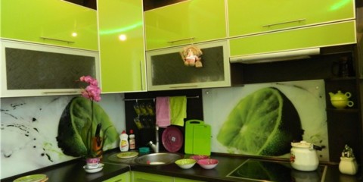 Kitchen
Kitchen design in lime color
Kitchen
Kitchen design in lime color
The kitchen is designed to satisfy the most necessary needs. Here, the whole family gathers in close circle in order to drink tea and talk, discuss boiling problems. Therefore, it is important that interior design offers convenience. It is necessary to arrange the kitchen space so that the soul itself asks there. But if there is not enough free space, you have to invent all sorts of unusual solutions. This is necessary to try to accommodate the entire kitchen.
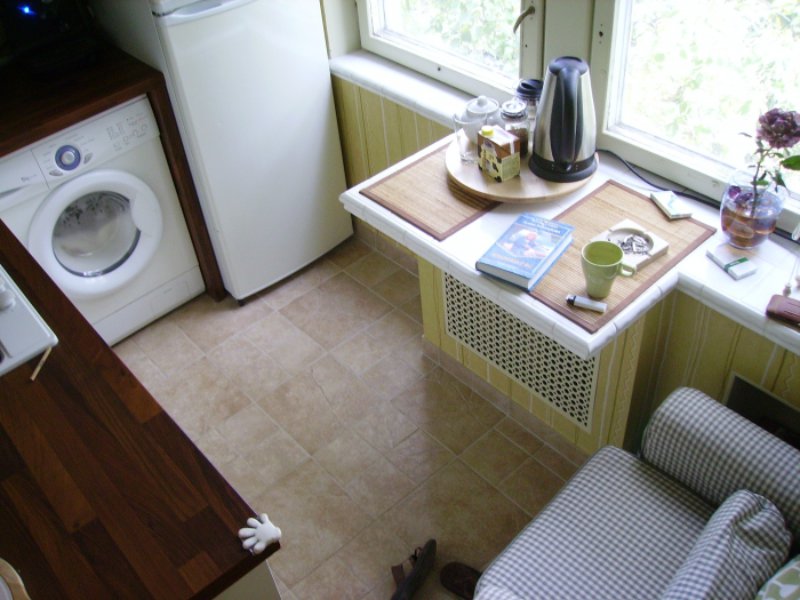
It is simply impossible to fit everything into a limited space - you will have to choose only the most necessary and get rid of rarely used items
The article tells how to properly design the kitchen design of 5 5 sq m in Khrushchev, a photo of which you will see without any extra questions. To do this, we will resort to the help of specialists in the field of design art. Be sure to read the article to the end. There you will find a pleasant bonus in the form of a selection of photographs of the design of a modern kitchen.
Design Features of a Small Kitchen
Content
In the days of the USSR, designers of Khrushchev sought to maximize the functioning of the space. Moreover, there is such a minimal number of square meters. But since there are a lot of such apartments in our country, the need arises to find out how to properly arrange these apartments.
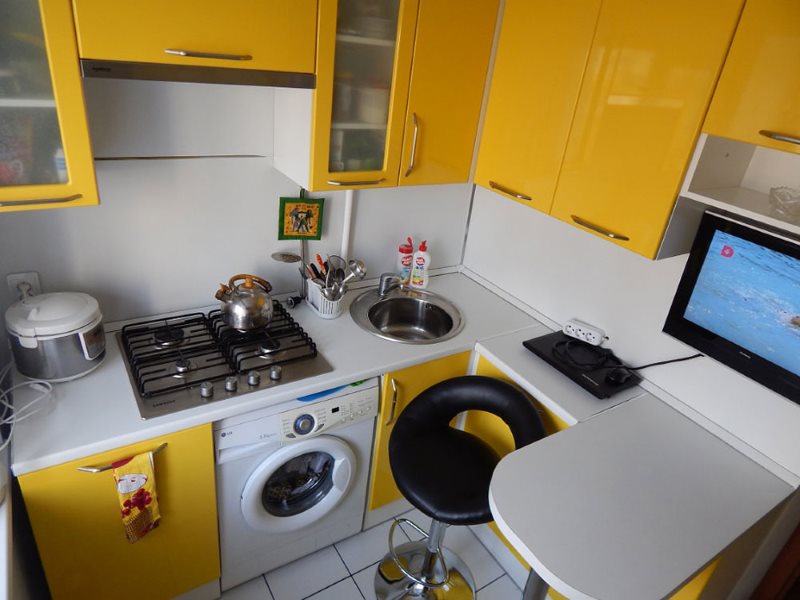
In a small kitchen, there is simply no place for a full dining table, so it is better to move it to an adjacent room, and for snacks in the kitchen itself use the compact bar counter
To do this, in the article we give design tips from specialists in the field of design. And here, the advice of our people themselves:
- Use compact furniture. Pay attention to functional instances. It can be folding sofas in the dining area, which are complemented by special niches for storing dishes, household utensils and other household items.
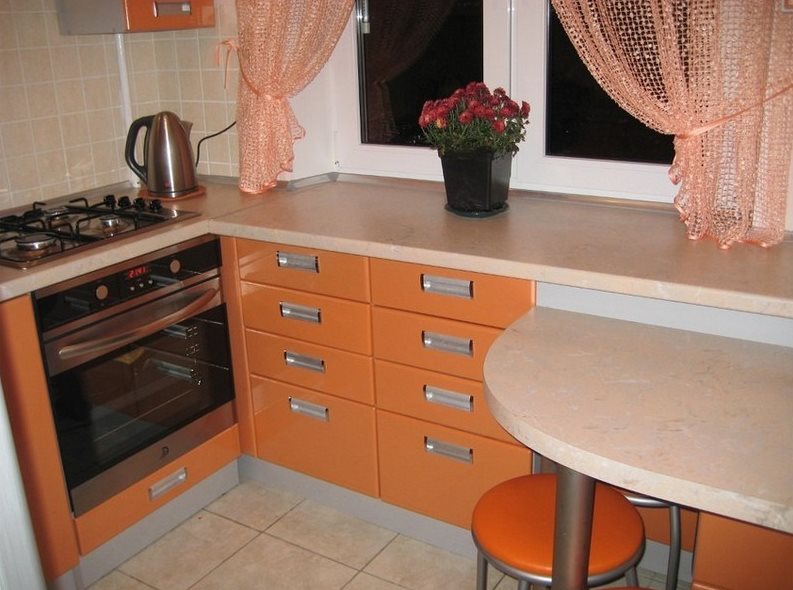
In a small kitchen, even a window sill should become a useful part of a functional interior
- Pay particular attention to wall and ceiling decoration. Use special knowledge that will allow you to achieve unique effects in the kitchen of 5 5 square meters in Khrushchev.
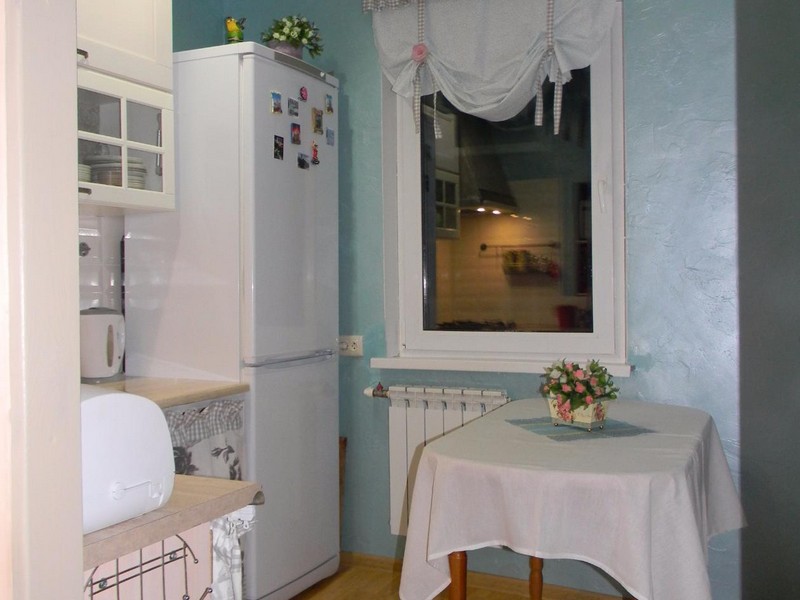
Light furniture and wall decoration in warm pastel colors contribute to a visual increase in space.
- Analyze the room in terms of illumination with the natural rays of the sun. This data is useful to you to understand the need to install additional artificial lighting lamps.
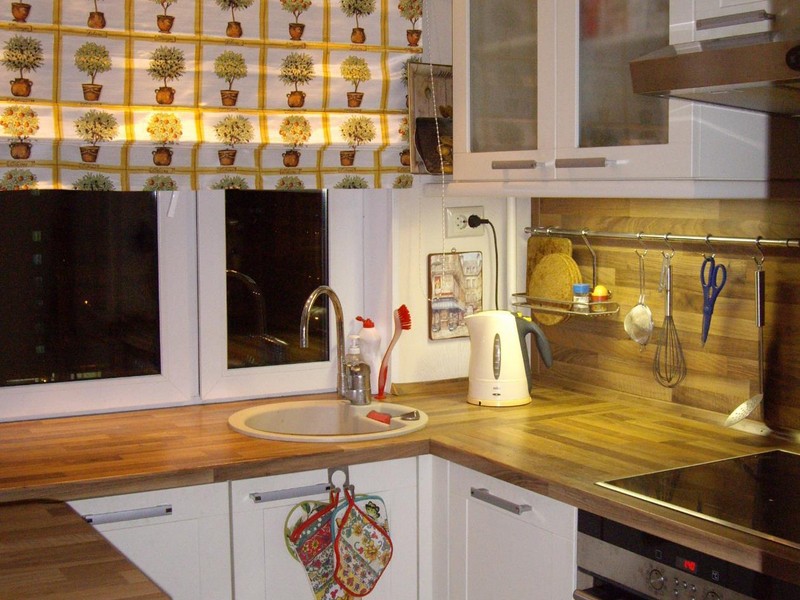
The design of the window should be thought out so that in the daytime the opening remains as open as possible. Roman or roller blinds are a good choice.
- Visual expansion must be present in Khrushchev. To visually expand the space across the width of the room, the walls should have horizontal stripes in the interior decoration. Also, light shades of the interior can give additional quadrature. But do not use vertical stripes. Although they pushed the ceiling up, they will be taken away from the width.
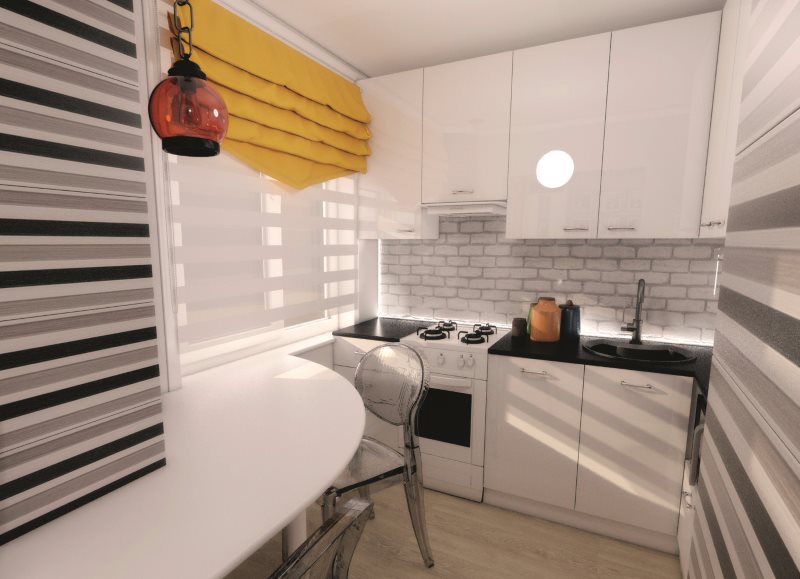
A good example of expanding space with horizontal stripes
- If possible, place a refrigerator in the hallway or in the living room. Such a decision will free up space for the whole family.
- If planning allows, combine the kitchen with the living room. These drastic measures will transform the design of the kitchen in Khrushchev 5 5 noticeably.
Using the tips generously provided by experienced design masters in the field of design art, you will be able to organize interior decoration according to all modern canons.
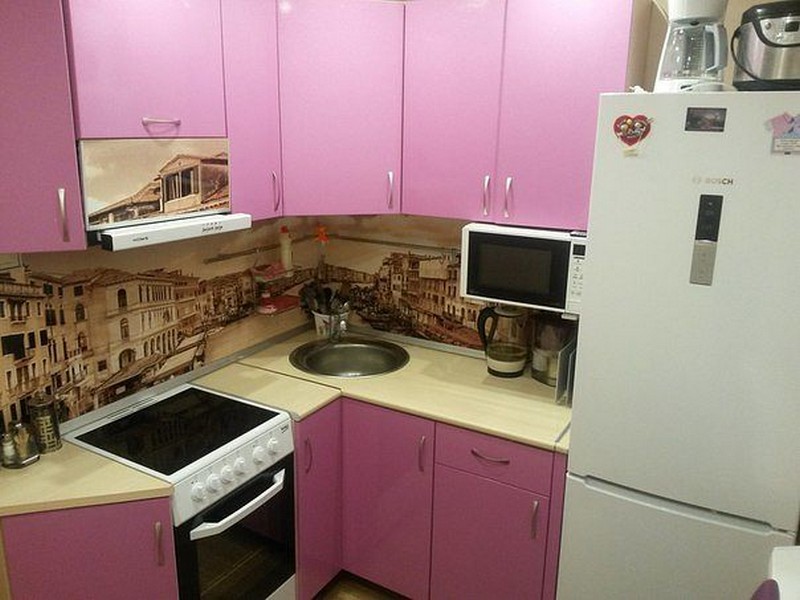
Corner layout - the best solution for the kitchen in Khrushchev. The most dimensional objects are located in the corner, leaving free space for moving or placing additional interior elements
Combined Design
The design depicted in the photo below the kitchen is 5 meters in a real apartment of one owner, framed using the method of combining with the living room. For Khrushchev, such a solution is the most profitable. There is never a lot of space here, but in this way it turns out to get a large space, which will accommodate the whole family.
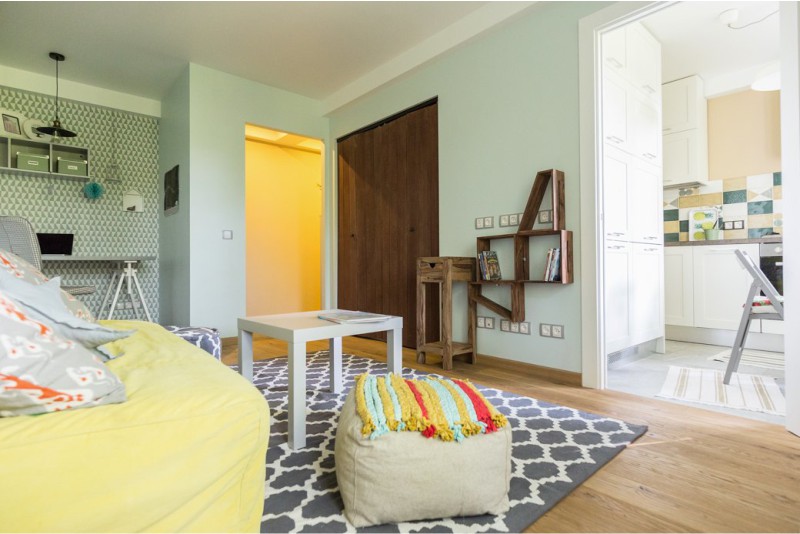
After combining the rooms, the common space looks much freer and creates excellent conditions for family communication
But in order to make the combination of these two rooms, you need to make the necessary efforts. The step-by-step implementation of all steps will lead to a positive result. Let's list them:
- Draw a plan in which reflect all the significant points. This includes the location of household appliances, furniture, a kitchen set, a dining area, a breakfast bar, a TV, and other interior items. The future layout depends on their mutual arrangement.
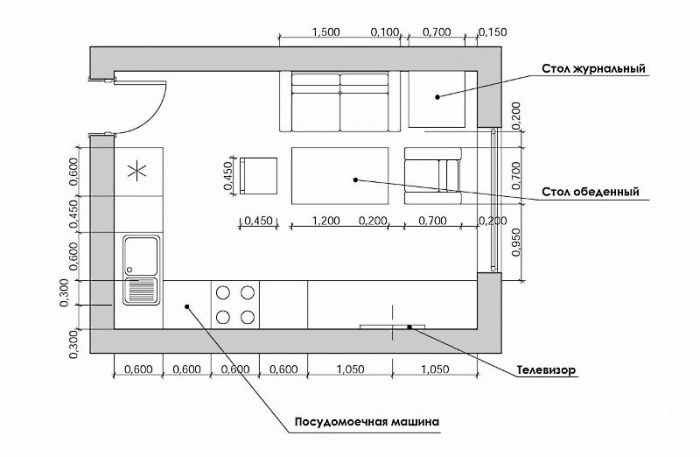
On the plan, it is necessary to display the location of furniture and household appliances with their real sizes
- Contact your local technical inventory office for an engineer in the department. At this stage, it is necessary to find out the possibility of reconstruction. Bring your plan, which, by the way, is drawn up according to the norms and rules (SNiPam). They will tell you which wall can be demolished and which cannot (demolition).
- After approval of the plan, you need to get permission to carry out capital work. Write a statement and you will be given permission to start reconstruction.
- After receiving the official paper, be sure to contact the neighbors. Let them know that you are planning capital work. There will be a lot of noise and it is better if people know about this in advance.
- After these manipulations you have to make a design project. Only after its layout can we begin to destroy the extra sections of the wall. You may have to adjust the plan.
Do not forget on the drawings to indicate the passage of utility networks inside the walls (water supply, electrical networks, sewage, placement of sockets). The phased implementation of the work will ensure high-quality finish for many years of operation.
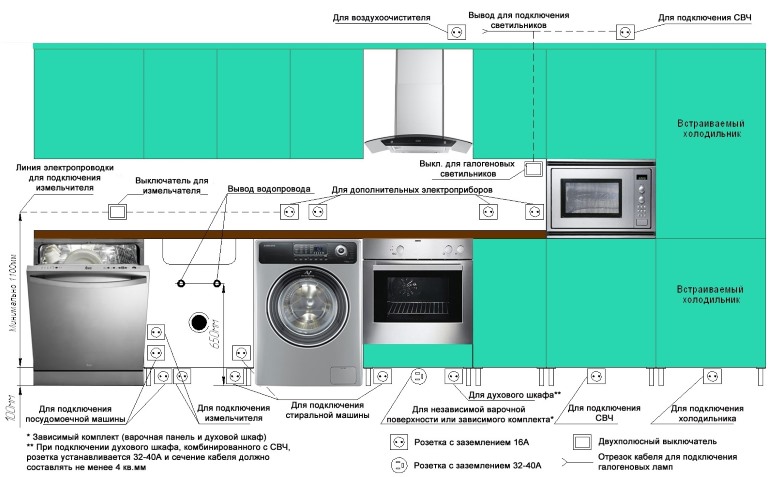
Recommended layout of sockets and switches in the working area of the kitchen
How to make a design project?
For the competent design of the kitchen space, the selection of a headset, wallpaper, decoration of floors, ceilings, decorative elements and furniture, the preparation of a design project is an important stage. This action involves drawing a perspective sketch in one or two systems. This implies the use of one or two points of convergence.
The convergence point on the sketch is depicted at the very beginning of the design. It represents the place where all horizontal and semi-vertical lines in the figure converge. This creates the effect of removing the sketch, giving depth, expressiveness and clarity to the image.
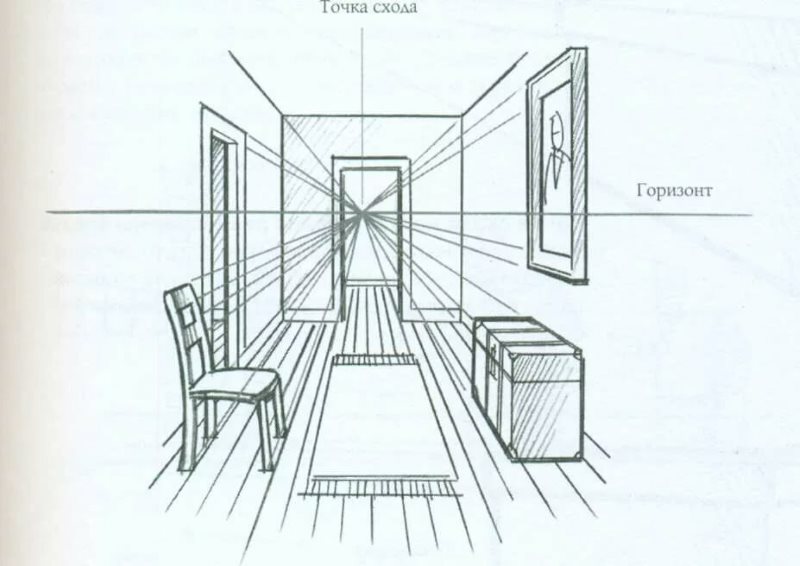
The vanishing point is the point on the horizon where the lines converge into the distance
In order to determine the number of these points, you need to understand what size of the future room you are designing. The larger the space, the more advantageous will be the use of two points of convergence.
And here is the sequence of drawing a perspective sketch:
- Preparing several sheets of paper, pencil, ruler, eraser. You will also need paints, felt-tip pens or colored pencils.
- A square marking is applied on a sheet of paper. The size and number of squares depends on the quadrature of the kitchen space. If you draw a kitchen-living room, of course, there will be more squares.
Draw vanishing points Draw the lines of the room Draw rectangles - After applying the squares, go to the indication of the ceiling lines, walls, window and door openings.
Draw lines from the point of origin Draw vertical lines Draw curved lines - Next, apply interior furniture, cabinets, as well as an approximate texture of wallpaper, floor. The layout of the ceiling is very convenient to depict on a perspective sketch. If you plan to install in several levels, a preliminary image of the option will be a good solution.
We draw the table top of the table Add small details We draw the legs of the table - At the last stage, decorative elements, paintings, photographs, household appliances, lamps, curtains with curtains and curtains are applied. Use colored pencils or watercolors. Using the latter, you can get a unique pattern that will inspire you to create a creative design.
Getting to the chair Draw a puff We are finalizing the details
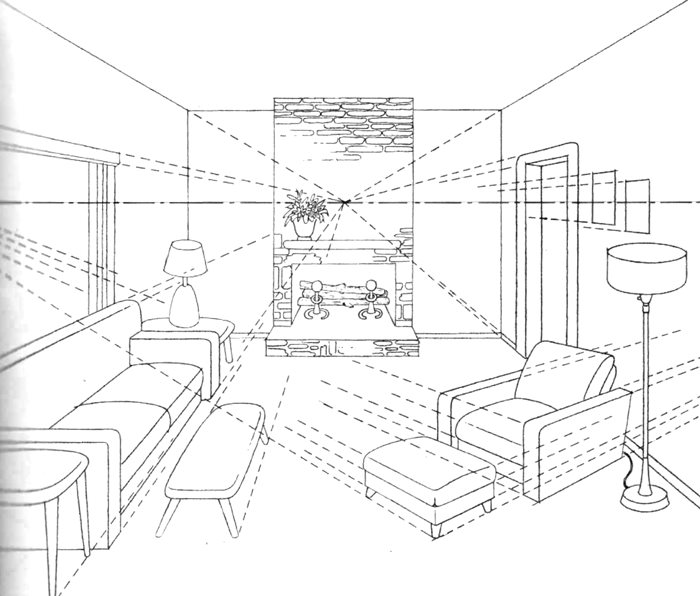
Now erase all the extra lines and colorize our sketch
Make up several finishes at once. After drawing the last one, choose the best, suitable one and bring it to life.
The choice of style
Before buying a corner kitchen in Khrushchev 5 meters, you need to decide on the style of the interior. Modern trends allow you to creatively decorate the interior, give it an unforgettable look. Here are the popular destinations:
- Provence.
- The English style of aristocrats.
- Minimalism.
- Japanese motive.
- High tech.
- Scandinavian motive.
- Mediterranean style.
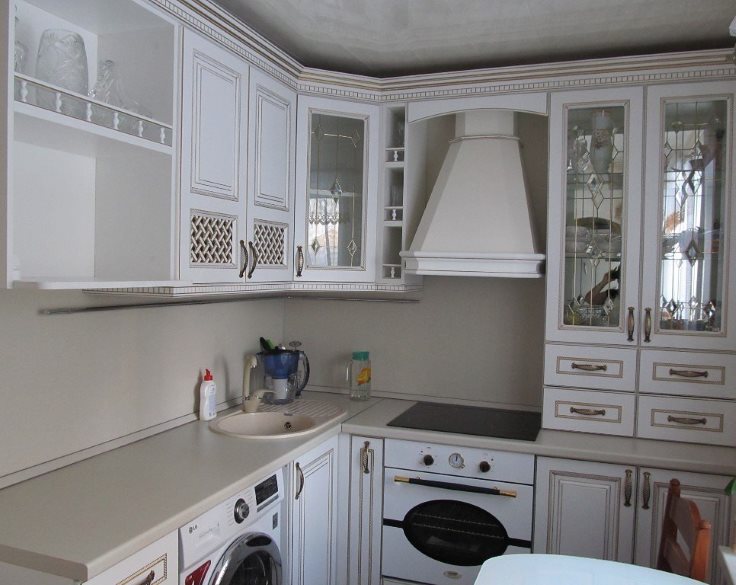
The classic interior looks rich, comfortable and never goes out of style
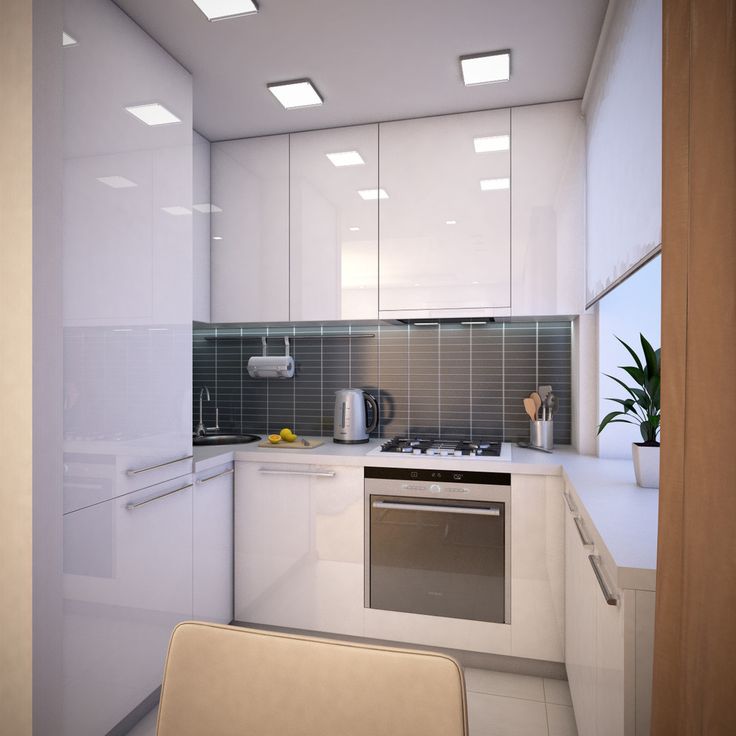
Minimalist style kitchen always has order and tranquility
The choice of a specific stylistic decision is influenced by the nature of the apartment's residents, their taste preferences.
For small Khrushchev sizes, it is important that the color palette is light. This will visually expand the space. For clarity of presentation, let’s take an example of the design of the kitchen space.
Examples of the design of the kitchen space
Consider a striking version of the decoration of the interior. The flooring is finished with ceramic tiles. Match the square format of each individual tile. The texture can be varied: glossy or matte. Color also pick great. White and black or white and gray motif will do.
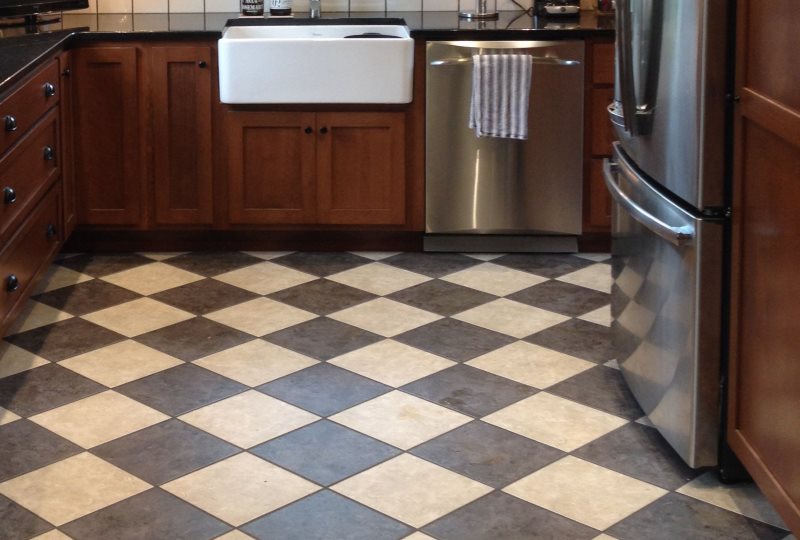
It is desirable to lay the tile diagonally - such laying visually increases the area of the room
Walls can be simply painted with light gray paint. A light shade is desirable. This will create a clean, calm atmosphere, which will be a pleasure to be in.
The ceiling can be mounted multilevel. This will successfully decorate the kitchen in Khrushchev, give it extraordinary. Make a standard ceiling layout. To do this, leave the outer part, near the walls, protruding, and the central part, on the contrary, deepen to the ceiling. At the very edge, put in the LED strip, and along the protruding section - the LED spotlights. The former will add lightness, airiness and warmth to your kitchen space, the latter will provide excellent illumination at night.
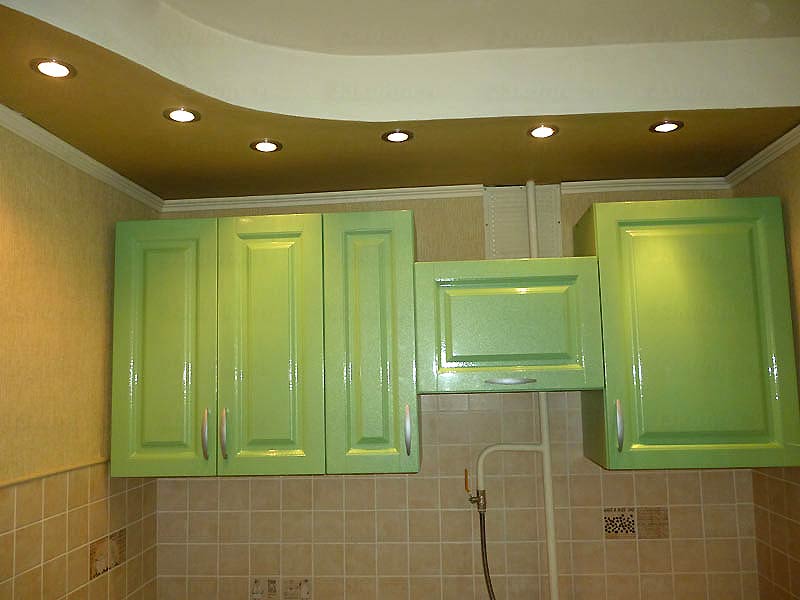
A two-level drywall construction can distinguish the working area, and close the rest of the ceiling surface with a stretch fabric
Directly the kitchen is selected in size. The color palette should be varied. In our case, we use a light green shade, along with light gray or beige. Pay attention to the apron. It is advisable to make the tone of the flooring. The only exception is the size of the ceramic tiles. It should be in a small format.
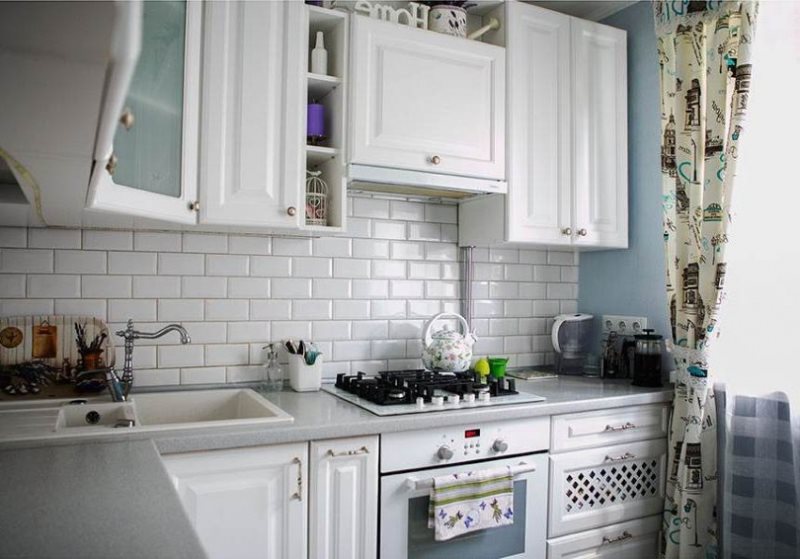
A furniture set is best made to order for specific sizes
Finish your kitchen using artificial aging wood. For these purposes - the Provence style is perfect.The bleached facades of cabinet doors framed by beautiful panels, ubiquitously arranged pots with violets and lilacs. For a small kitchen in Khrushchev, the Provence style is very well suited.
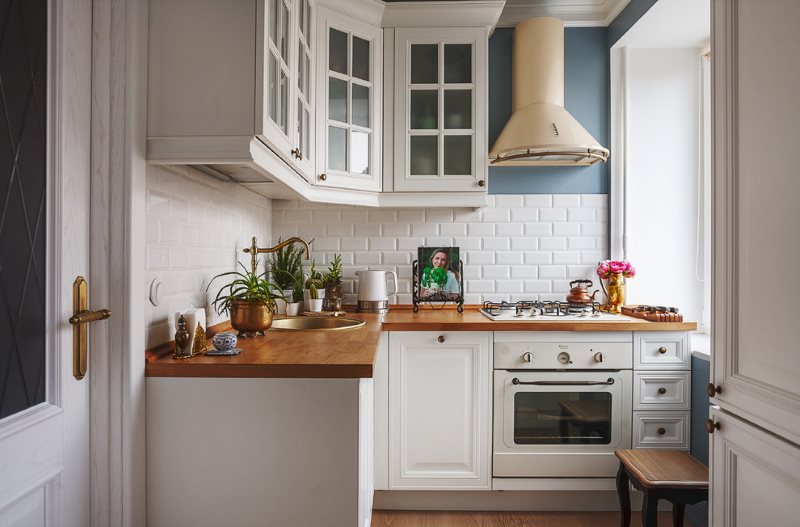
The rustic style will create a cozy home atmosphere in the kitchen
See a selection of photographs of kitchens designed in contemporary styles at the end of the article. We have selected the best options of all possible. You are sure to find something for yourself.
Video: 5.5 square meter kitchen overview m. in Khrushchev
