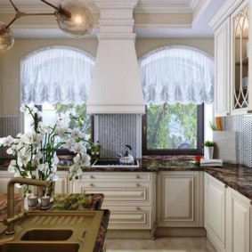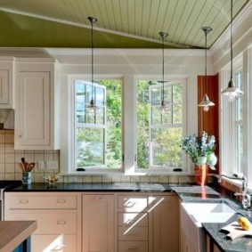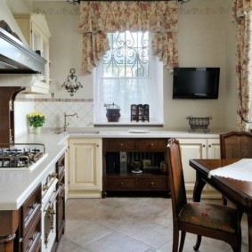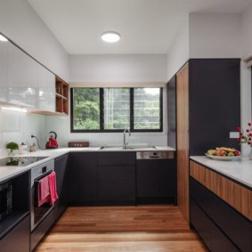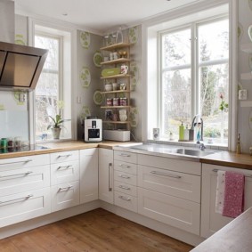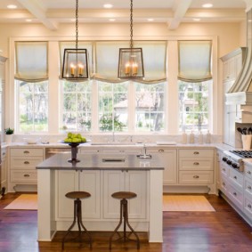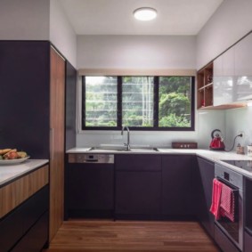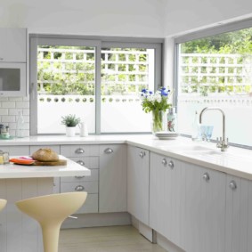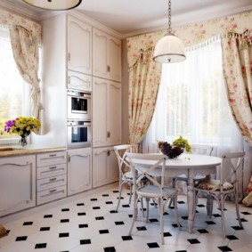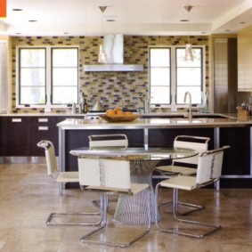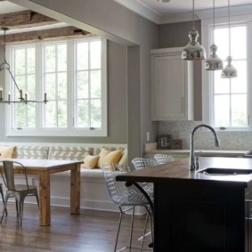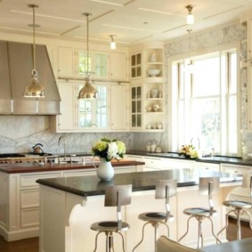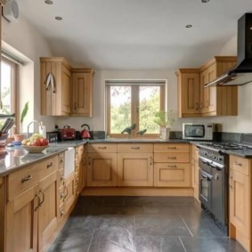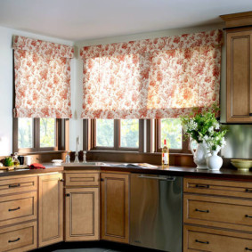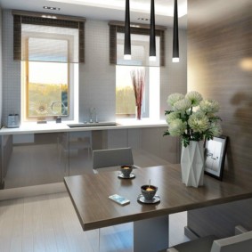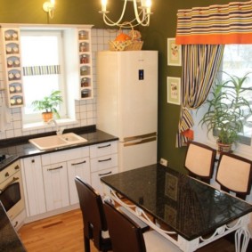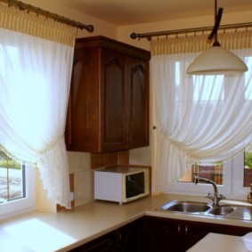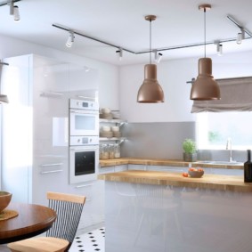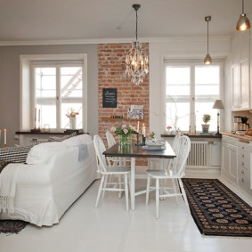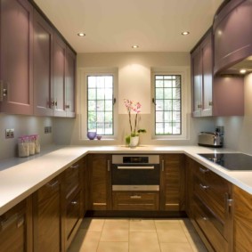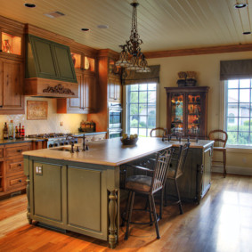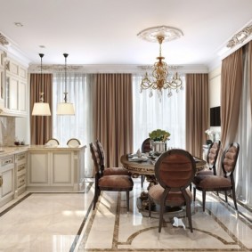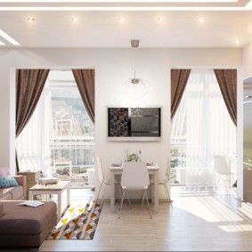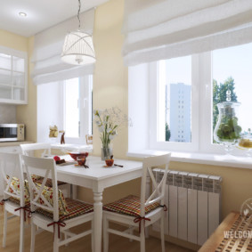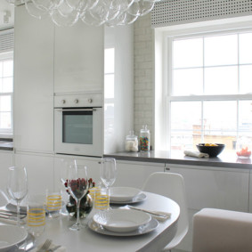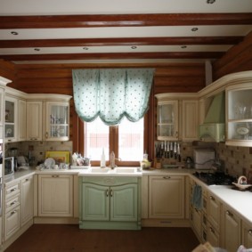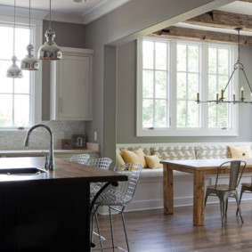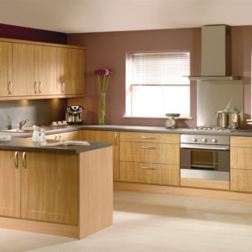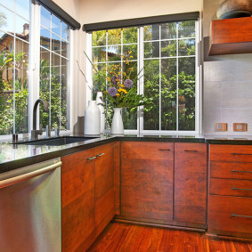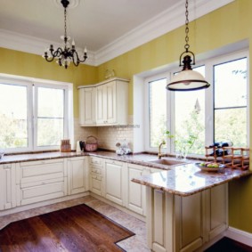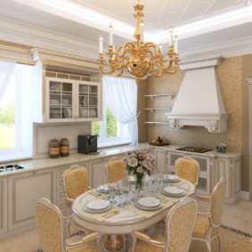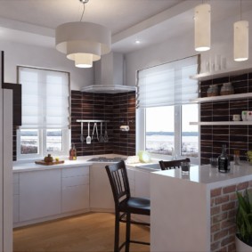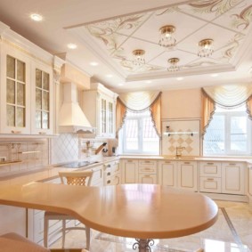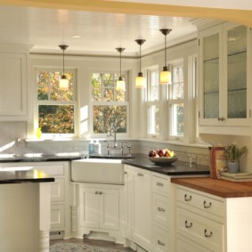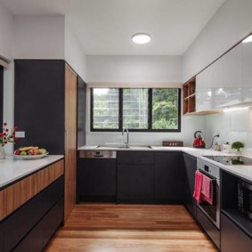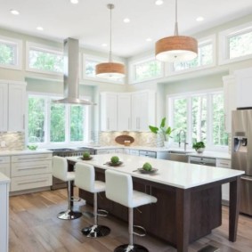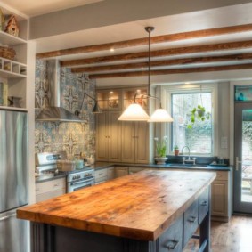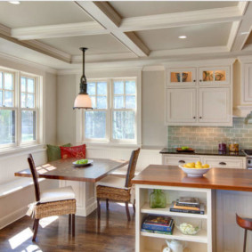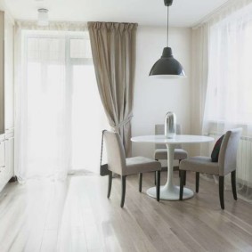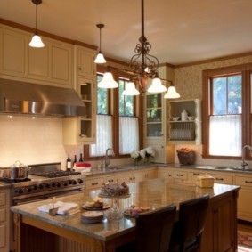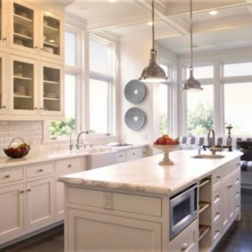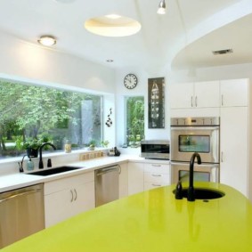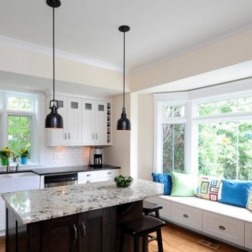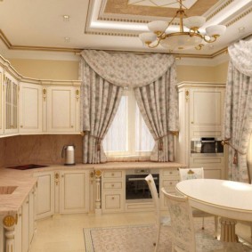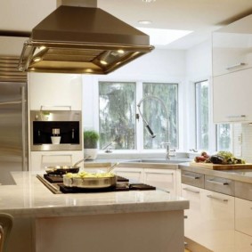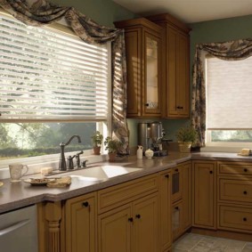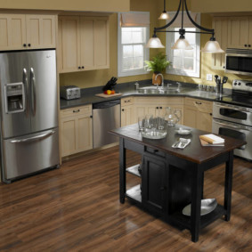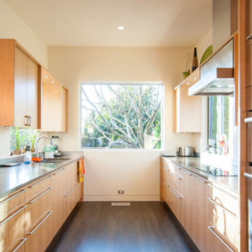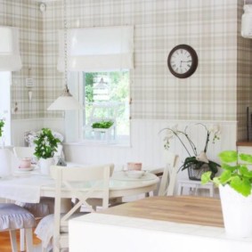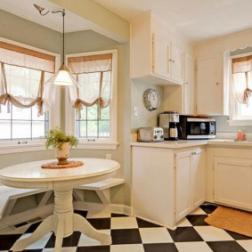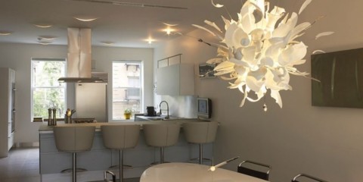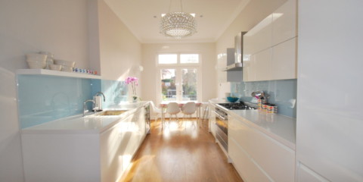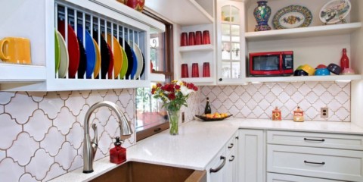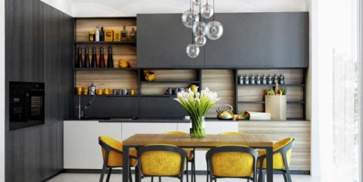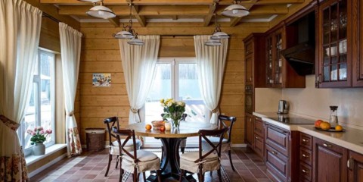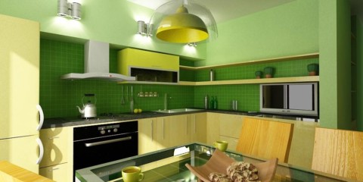 Kitchen
Choosing the right combination of colors in the interior of the kitchen
Kitchen
Choosing the right combination of colors in the interior of the kitchen
The presence of a window in the kitchen is a great advantage, however, when there are several, it is a true paradise for any designer. Today we have to learn about how to properly organize the space so that it is comfortable and functional. Indeed, two windows significantly reduce the working space, which is usually allocated for the kitchen module and furniture.
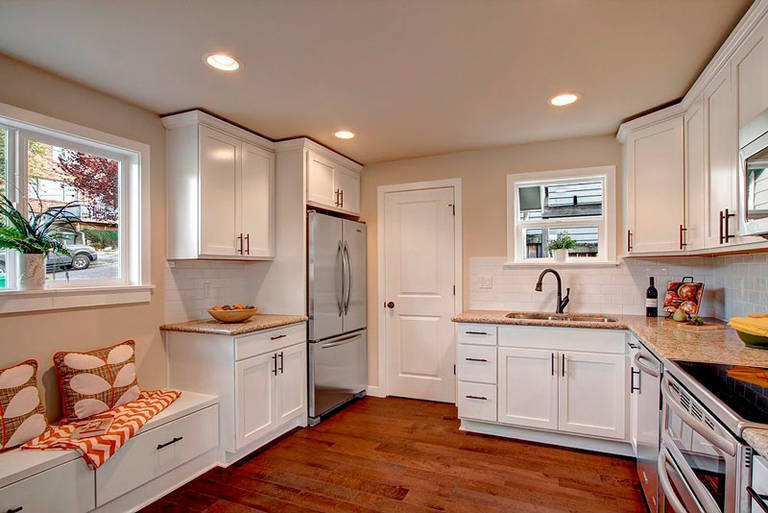
Large or medium-sized kitchens are most often equipped with two windows, as they need additional lighting.
Two windows in the kitchen: room design options
Content
- Two windows in the kitchen: room design options
- Pros and cons of two windows in one room
- How to place a kitchen
- Designer kitchen with two windows
- Several ways to design a window opening: standard and not very
- Stylish design options for a two-window kitchen
- VIDEO: Kitchen in a private house with two windows.
- 50 photos of the interior of the kitchen with two windows:
Before reaching a final decision, it is necessary to consider new trends that will be relevant for several more years. Most often, they are dictated by professional designers, who over the years try to clean the room from unnecessary, and make it more free and functional.
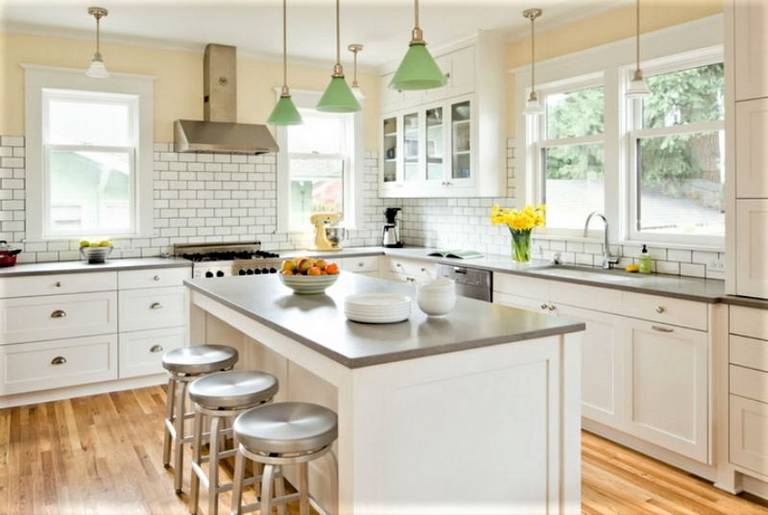
The second window in the kitchen is a real present to the hostess.
The first thing you should pay attention to is the presence of a bar counter by the window. This option can not only become a new opportunity in the placement of household appliances, bottles and plants, but also implements this section of the kitchen. After all, what could be better than drinking a cup of invigorating coffee while looking at the city.
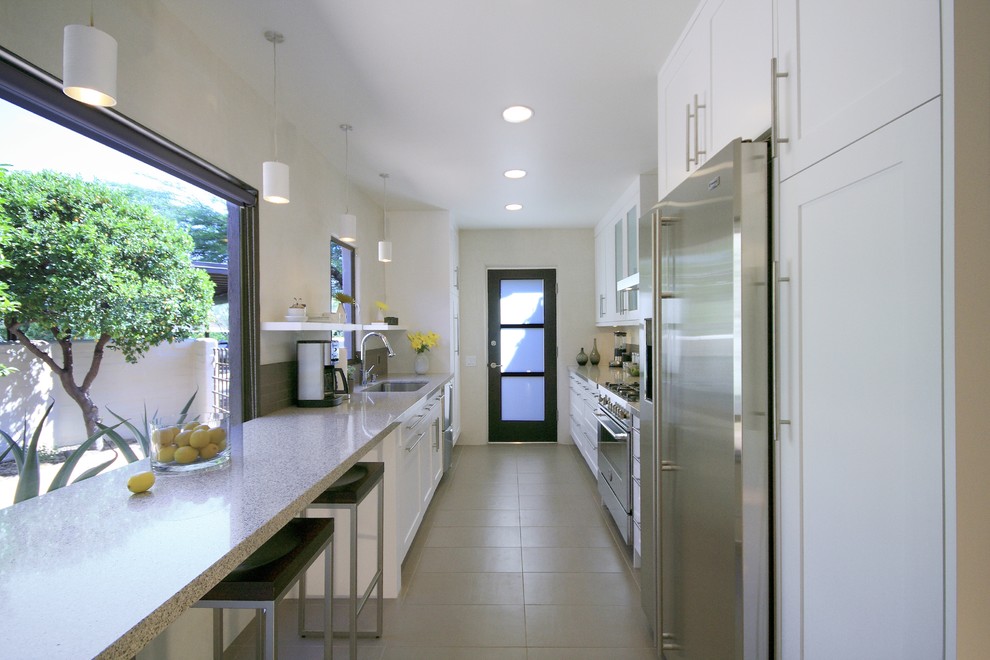
For those who spend a lot of time at the stove, good lighting is needed.
However, the options for how a kitchen with two windows might look like this do not end there. You can find them on the collected photos of finished projects.
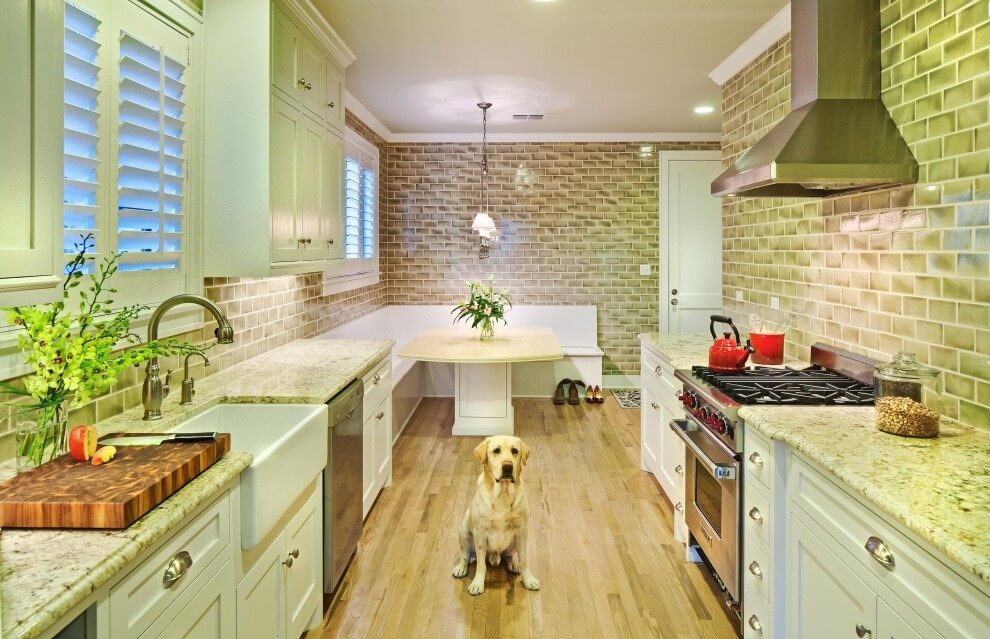
The rooms with two window openings have their own characteristics.
With two windows on different walls
Usually the second window appears when the owners decide to connect the living room with the cooking area. The abundance of light makes the room cozy, bright, positive. The main feature is that you can play with shades, as the soul suggests.
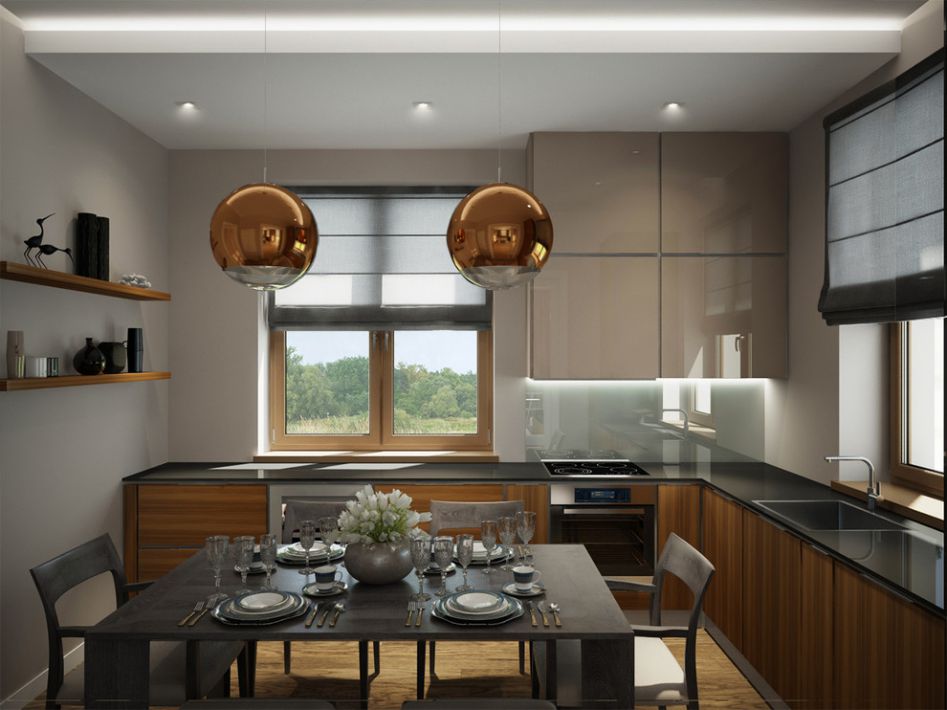
If the owner likes deeper and darker tones, then it will not be difficult to realize them.
Another question is how to properly organize the space so that the two windows do not share the module and "do not eat" a significant part of the kitchen. Designers have already found a solution, you can find inspiration in photos on the Internet.
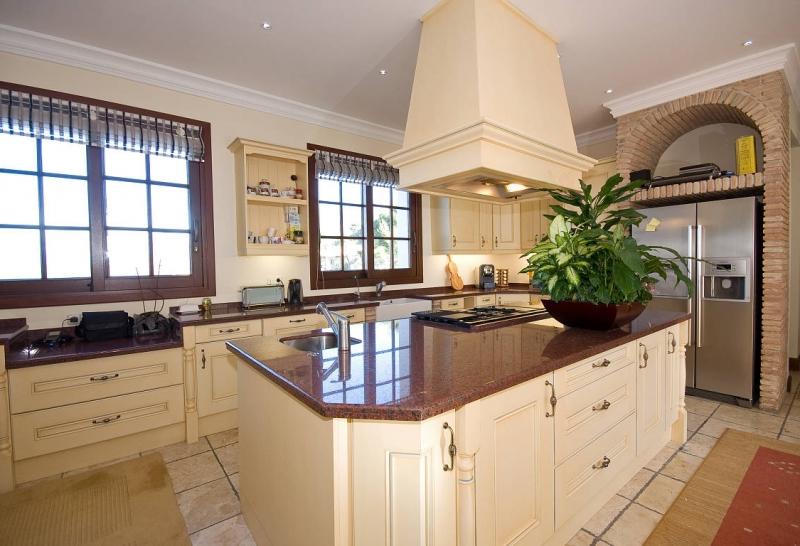
In most layouts, both window openings fall on one wall, but in private houses they can go on different sides.
Ideally, if the owners have turned corner windows. You can easily place a long L-shaped countertop instead of a windowsill, you can verify this in the kitchen with 2 windows.
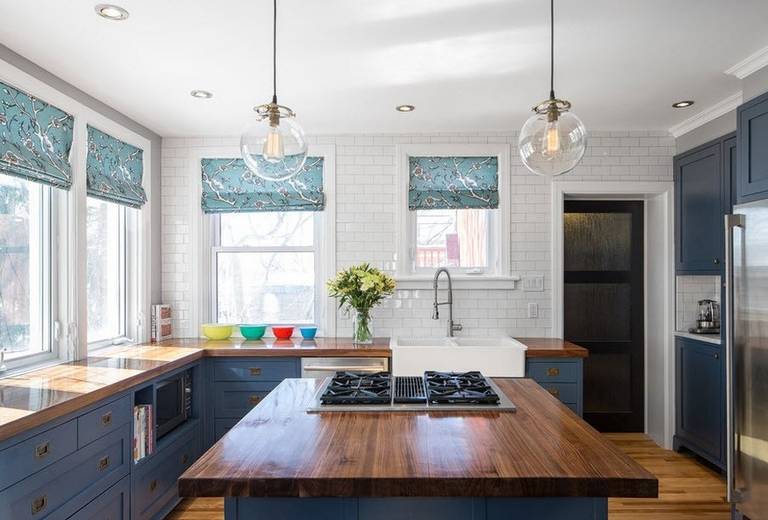
It is more difficult to arrange furniture in a kitchen with several windows than with one.
With two windows on one wall
It is typical for typical buildings that were built back in the distant USSR. Rarely do citizens connect a living room with a kitchen. Despite this, if such a situation arose, then there is nothing difficult in organizing everything correctly.
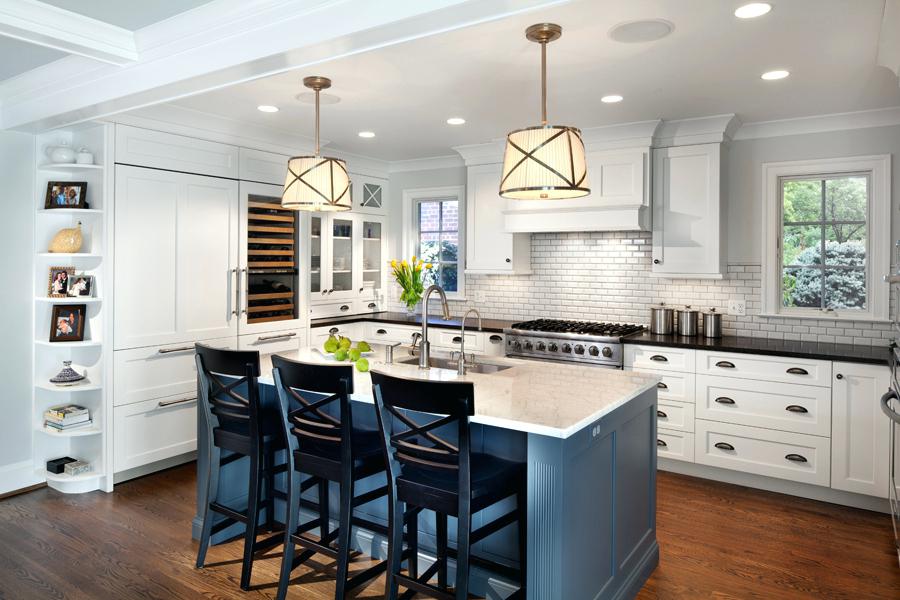
In such cases, so that the interior does not crumble into separate modules, it is better to make an individual order according to the size of your room.
The first thing that experts recommend is to expand the windows and make them as large as possible. The presence of a panorama significantly frees up space. After all, at such a window you can easily place the dining area, which will delight not only the household, but also the guests.
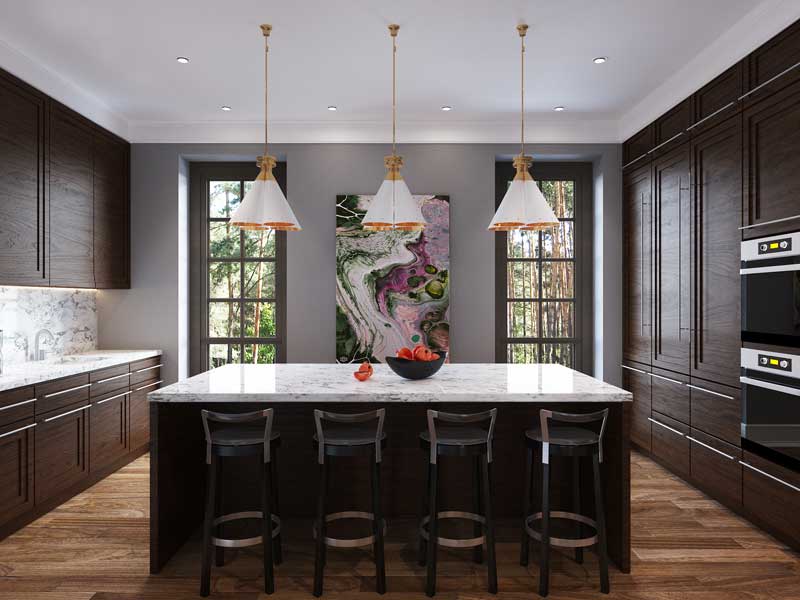
There is twice as much light in the room, it looks more airy.
As an alternative, you can offer the arrangement of a lounge area, which is so lacking in the city. Using additional landscaping and minimal decor, you can create a small corner for relaxation.
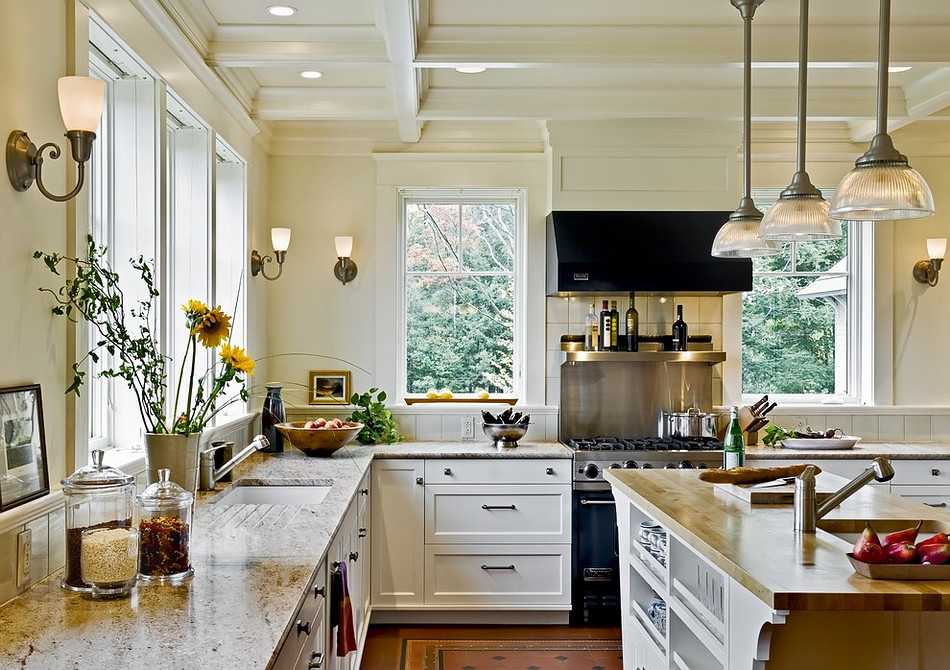
You can originally place the kitchen, including window openings.
Pros and cons of two windows in one room
The only minus of two windows in the kitchen is the difficulty in compiling your own design. Most often, owners simply do not know what to do.
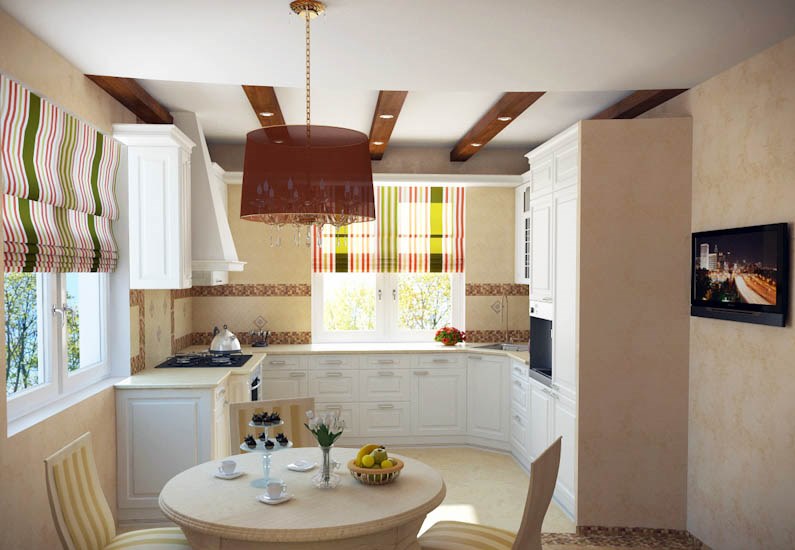
If you place the dining area at one of the windows, and the working area at the other, it will be light for everyone, and those who cook, and those who eat.
Their advantages can be identified as follows:
- there is every chance to make the kitchen individual, not like everyone else;
- the abundance of light has a positive effect on the health of households. Scientists have long proved that the sun's rays neutralize unwanted bacteria that live at home.
- aesthetically beautiful.
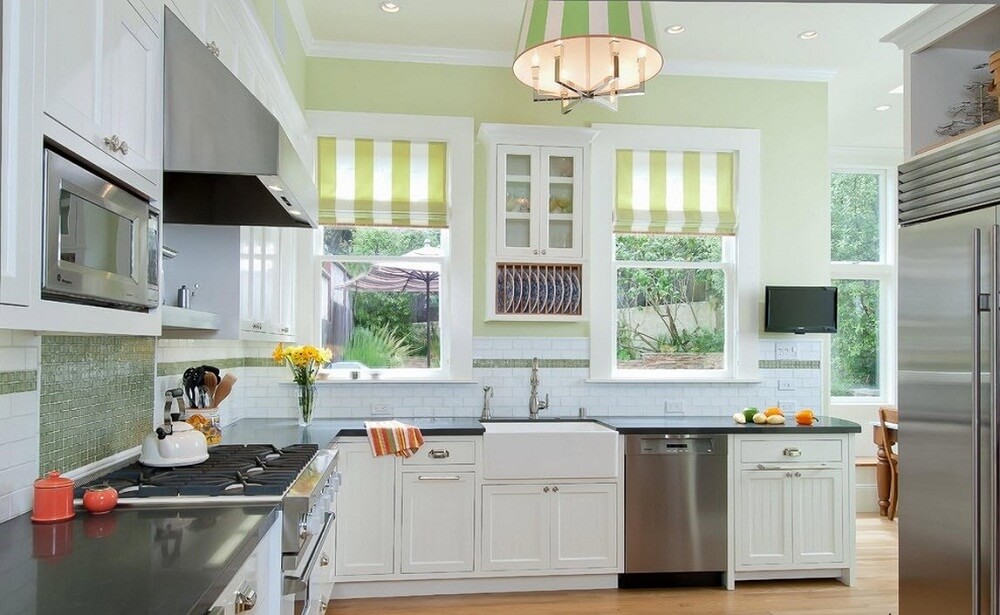
First of all, you will have to work hard, making a design project, since it will require a non-standard solution.
Having a few relevant projects on hand, you can even implement them yourself.
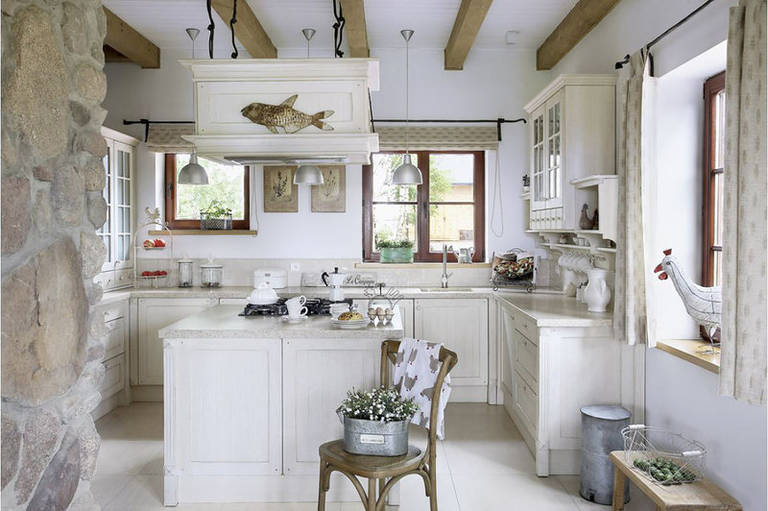
For the kitchen, it is important to have roomy furniture, into which it is easy to integrate modern appliances and place a thousand necessary things.
How to place a kitchen
There are several ways to place a headset and furniture in a kitchen with two windows. These options will be win-win at all times, they can be found below. Additionally, options will be offered on how a kitchen with two opposite windows on different walls might look.
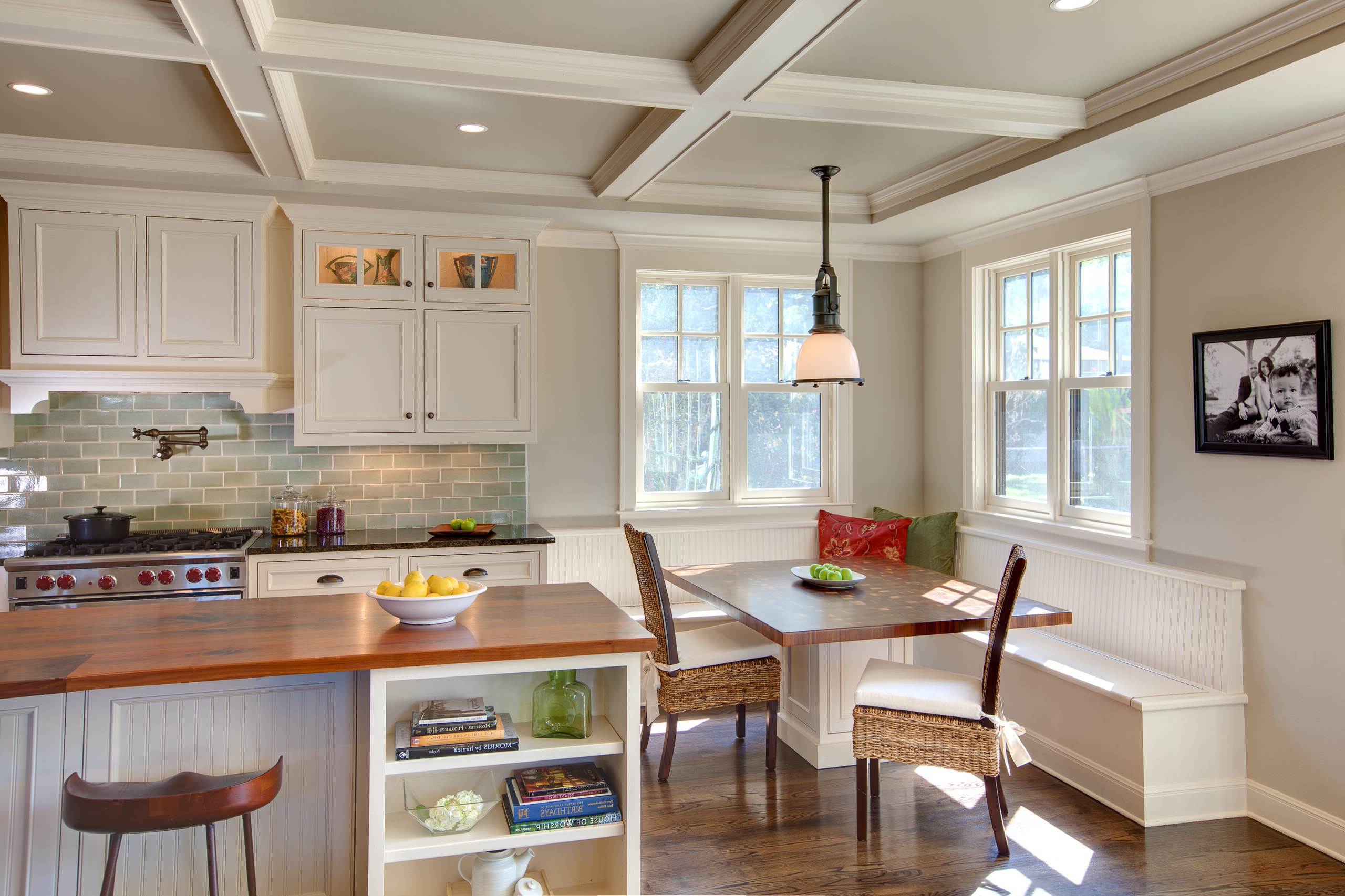
The atmosphere should create a cozy atmosphere.
In the corner kitchen with two windows on different walls
Most often, designers recommend installing a long countertop with an oven panel along the windows. There are several reasons:
- this is the only way to maximize the use of the space that forms under the windows;
- no need to worry about lighting - artificial will replace the natural, and many housewives have already managed to evaluate this option.
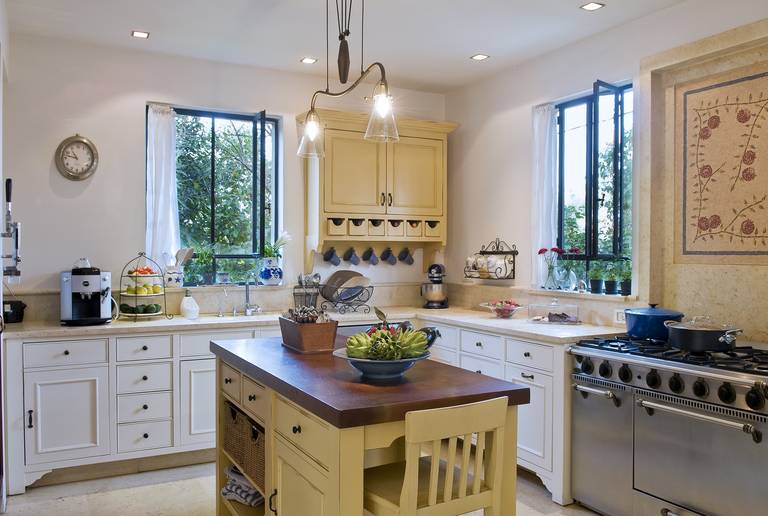
In medium-sized kitchens, where window openings occupy a large useful part of the walls, they try to incorporate them into the general situation.
The lower cabinets can be implemented for storing household utensils and appliances. In fact, the owners do not lose precious meters and place everything they need.
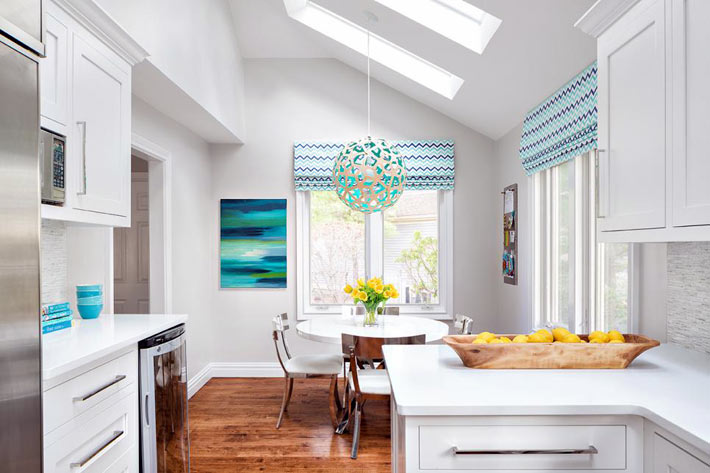
Large rooms with two windows can afford a more lightweight interior, not overloaded with an abundance of hanging cabinets.
With two windows on one wall
Alternatively, you can make panoramic windows - if the floor allows. The opened view will also serve as an additional light source. However, it is worth paying tribute to the sensations that arise when eating.
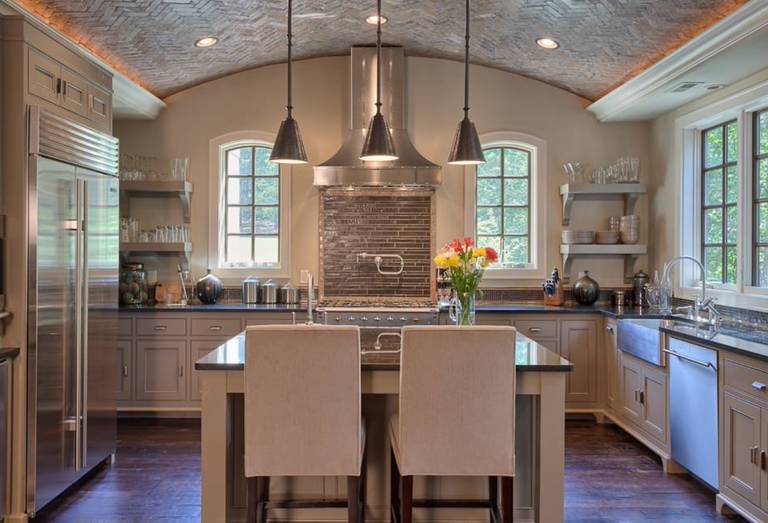
Unusual design will surprise guests.
You can also install a long countertop. This is a classic option, because the working area will be fully lit. Here you can place a sink, cutting zone, etc.
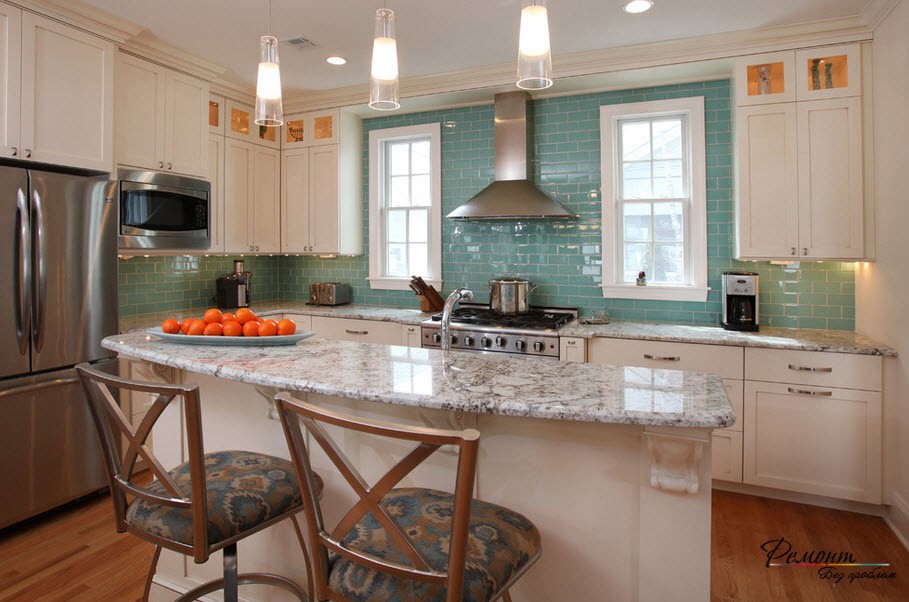
There is enough space to arrange furniture according to the rules of the chosen style.
The third option is to place a rest area by the window. It can be a small sofa, which can easily turn into an extra bed, or even a cozy corner for loved ones or meetings with friends. In this case, it is better to build on the lifestyle of households and their preferences.
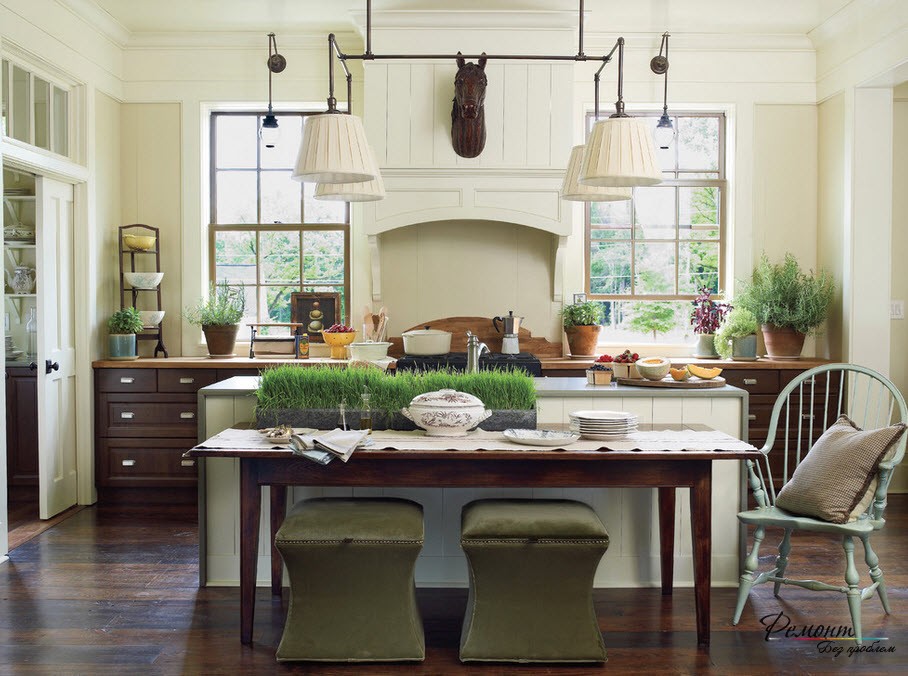
If it turns out that the windows are too large and occupy a significant part of the usable area, you can enter an island element.
Designer kitchen with two windows
As an example, there are several areas that do not lose relevance. You need to pay attention to the following.
- Classic style - here everything needs to be considered in detail. It is worth abandoning the blinds in favor of the curtains. By the way, for owners of two panoramic windows they will be an indispensable part of the interior.
- Country - all equipment and headsets must be placed on the opposite side of the windows.
- Hi-tech - in this case, the abundance of light is not harmful.The dining table or even the kitchen module itself can be positioned in the middle.
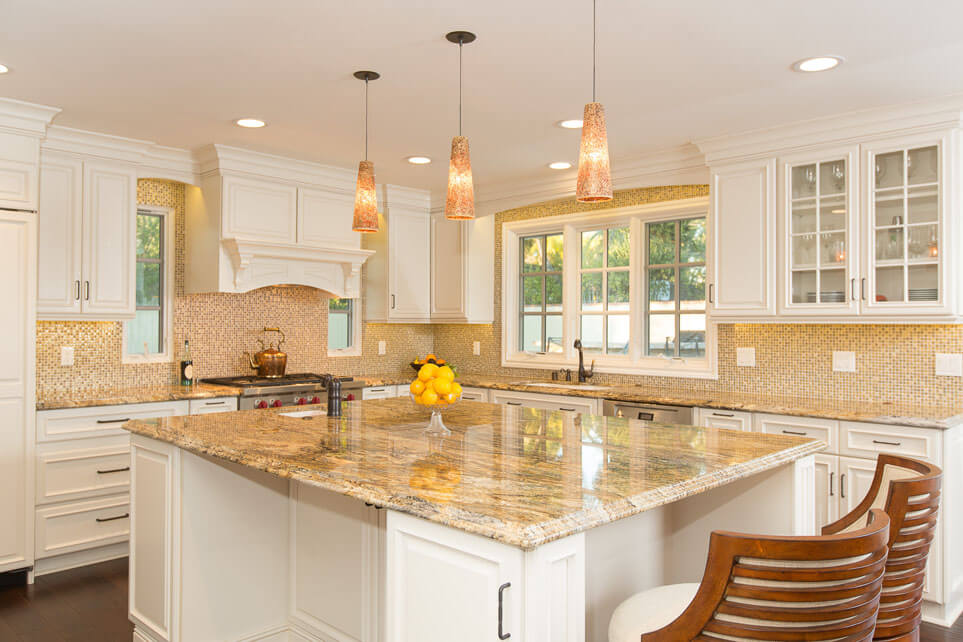
Sometimes, instead of a hanging drawer, a hob is installed in the wall, and a fume hood above it.
The other relevant options can be found on the proposed kitchen photos with 2 opposite windows. It is advisable to invite a designer in advance who can point out all the nuances.
Several ways to design a window opening: standard and not very
If the apartment is on the sunny side, it is recommended to choose the curtains as tight as possible. This moment will play a positive role, since in the summer period an abundance of light can bring heat for itself. The air and the furniture itself will heat up, so if the installation of an air conditioner is not included in the plans, it is advisable to foresee this nuance in advance.
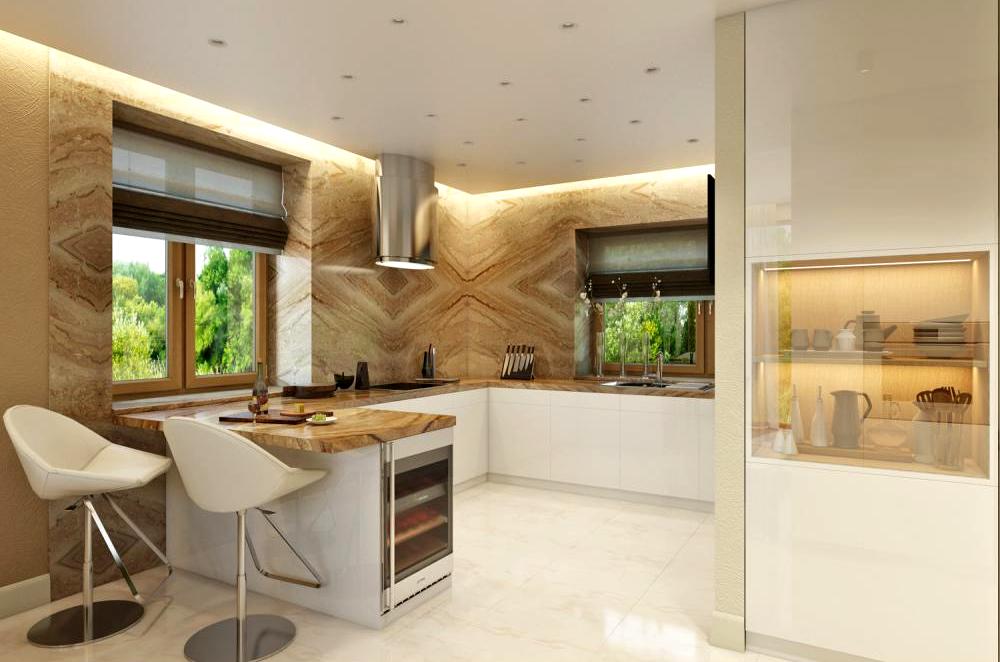
The interior in the room, where the windows are located on different walls, turns out to be more beautiful and rich.
A stove or refrigerator is best placed away from the window. In the first case, the panel will heat up, which will adversely affect its appearance in the future. Especially if the enamel is white, it quickly burns out in the sun.
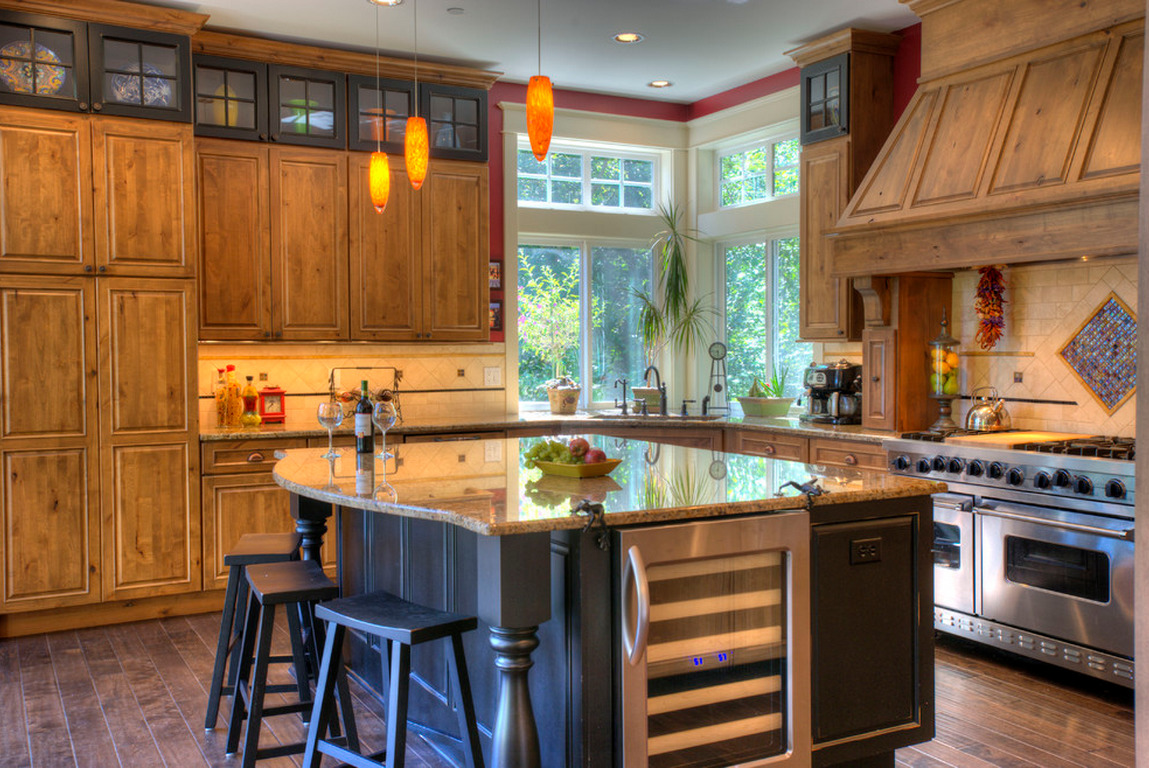
The distance between the windows can be quite wide or so narrow that the illusion of its absence is created.
In the second case, the equipment may simply not cope with heating. Direct sunlight and the high temperature outside creates an additional load on the compressor, when installing 4 degrees inside the refrigerator, in fact it will be 7. And this can negatively affect the preservation of products.
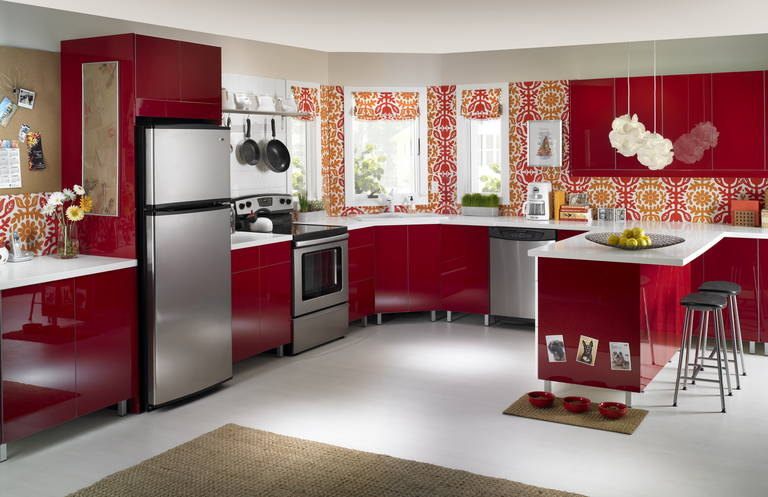
Under the window openings runs a line of a single countertop.
Speaking of standard styles, Provence is perfect for a kitchen with two windows. It turns out a very light and spacious room. For a large family - this is the most successful option. For those who prefer evening gatherings with friends, you can make an imitation of the Middle Ages on the windows, etc.
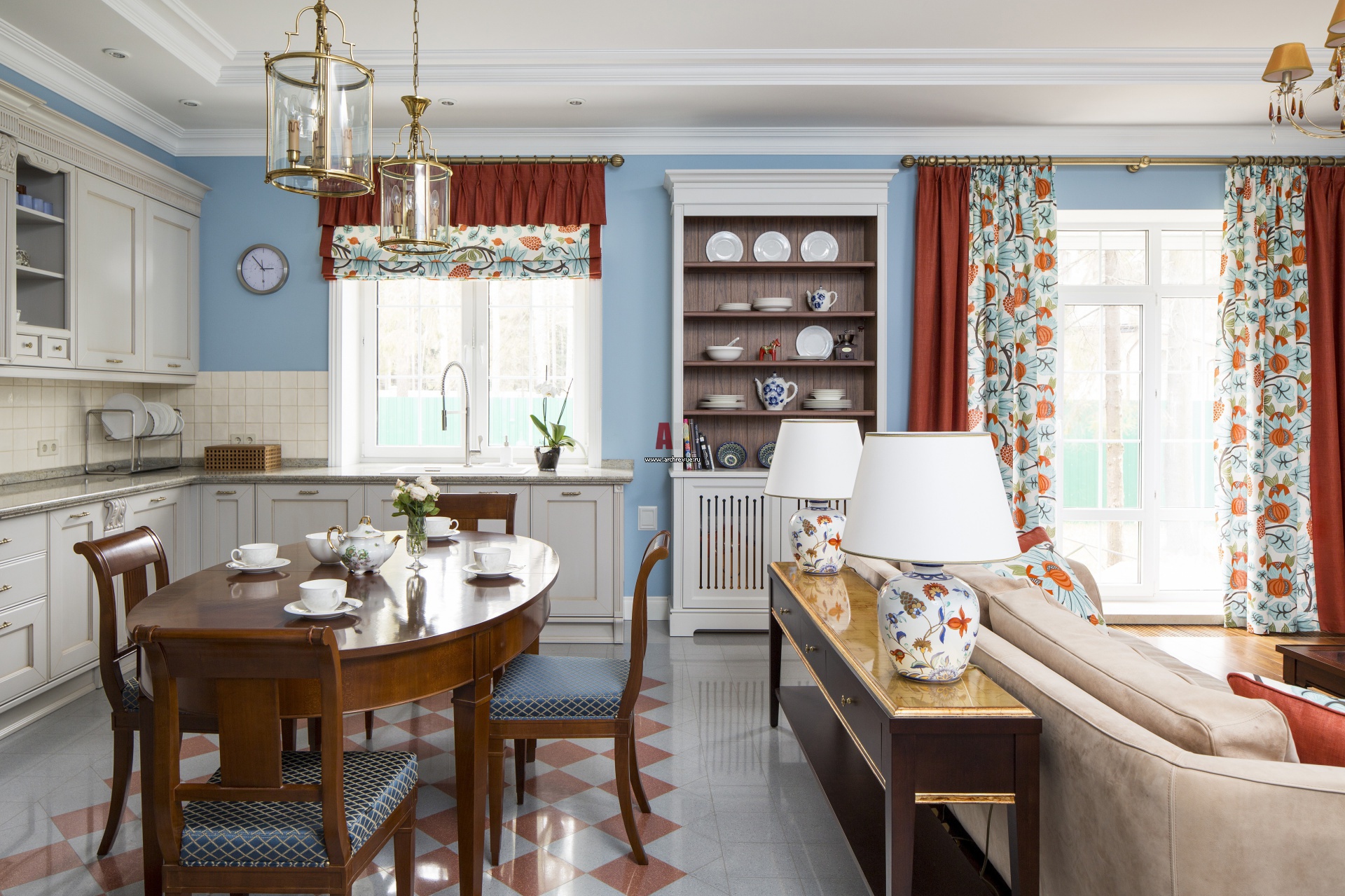
There are a lot of opportunities, the main thing is to build on lifestyle and your own hobbies.
Stylish design options for a two-window kitchen
As an introduction, you can consider in more detail photos of finished projects. Many of them can be implemented on their own. Additionally, several important recommendations can be highlighted.
- Before redevelopment, it is necessary to clarify - the bearing wall or not. Unauthorized demolition primarily damages the construction of the entire building.
- To implement a country style, it is advisable to contact an experienced designer. This is a fairly relevant and fashionable trend, which is difficult to implement without errors.
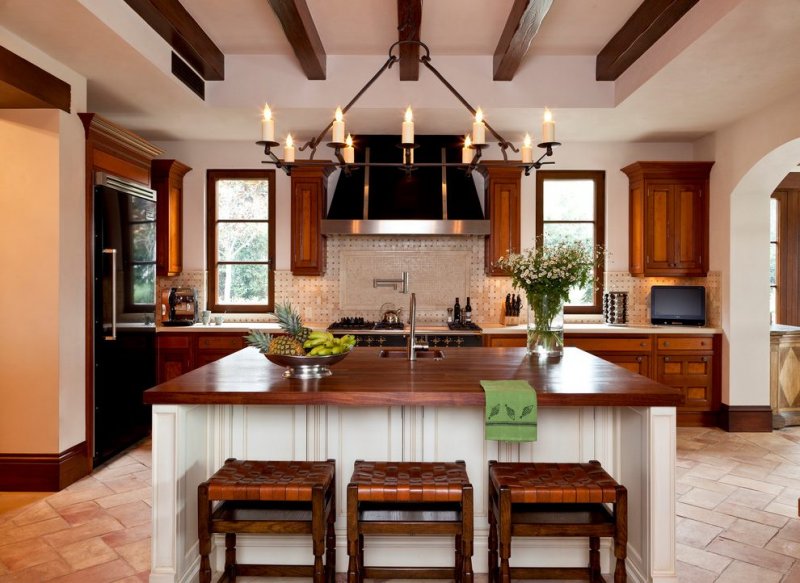
Many housewives install a standard kitchen set with corner upper and lower drawers. When the furniture comes to the openings, the upper sections are cleaned.
Examples can be applied even if a private house. On the contrary, this gives a huge advantage compared to the owners of standard apartments. For many, this may be an occasion to make a second small window, which will allow to realize even the most daring projects.
VIDEO: Kitchen in a private house with two windows.
