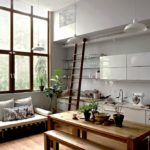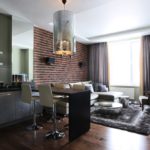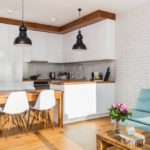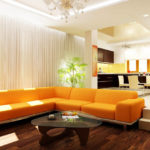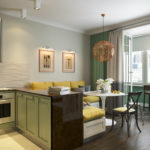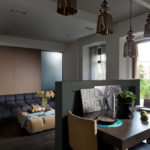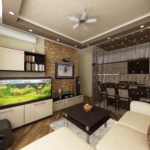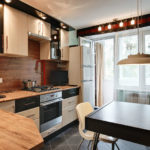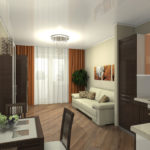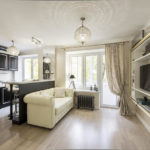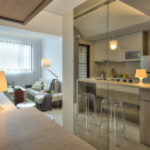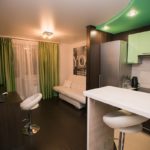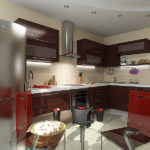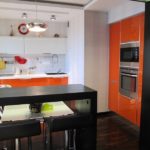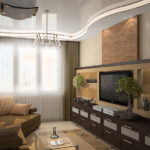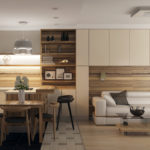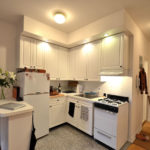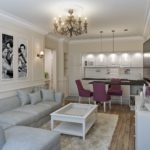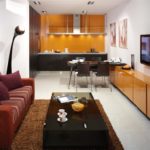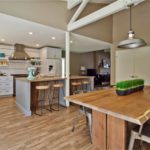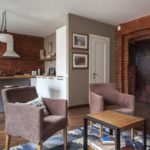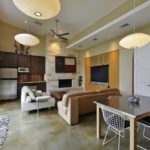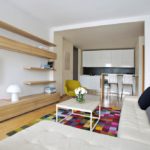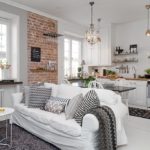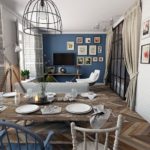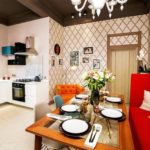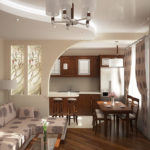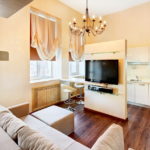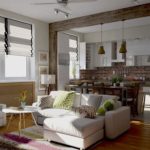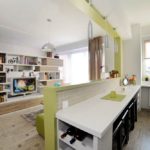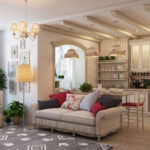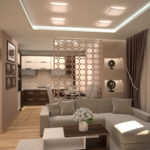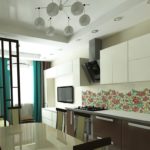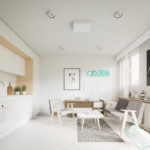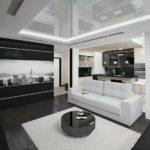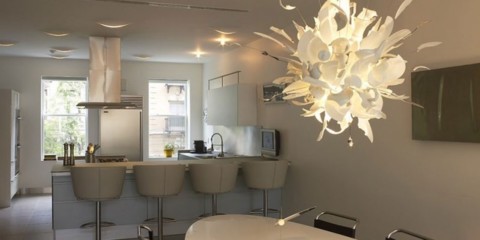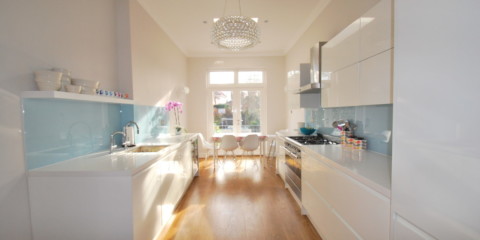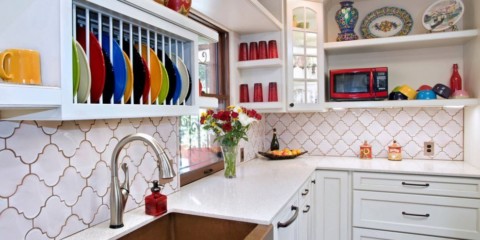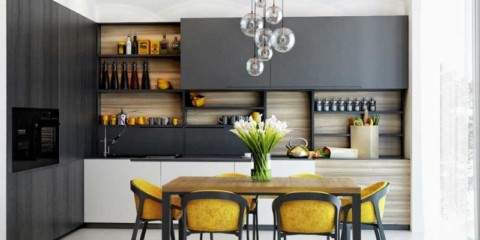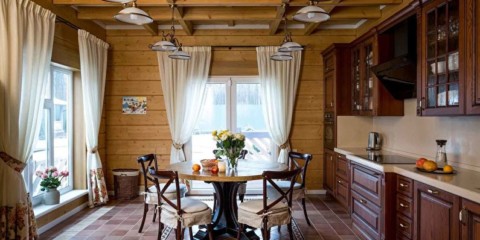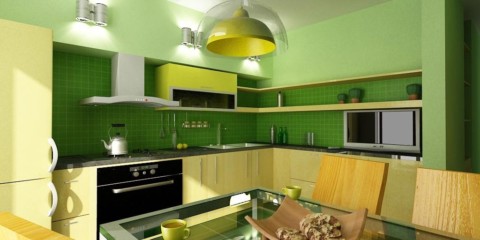 Kitchen
Choosing the right combination of colors in the interior of the kitchen
Kitchen
Choosing the right combination of colors in the interior of the kitchen
When repairing an apartment, and in particular a kitchen, the question often arises of how to rationally repair this area, is it possible to combine with other premises by redevelopment. One of the options for such a combination is the combination of the kitchen and the living room. With the redevelopment, we get a space of 20 square meters.
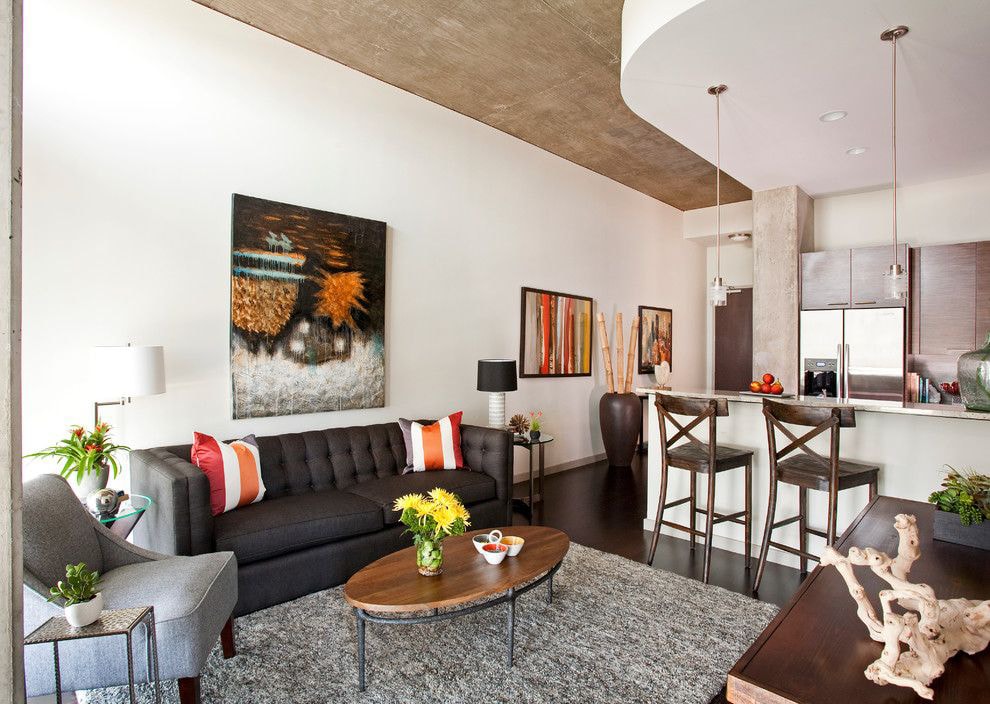
An area of 20 squares allows you to realize any design ideas and create a kitchen-living room, convenient for all family members
In some studio apartments, often these two rooms are already combined, but in most cases it is necessary to do a major redevelopment.
Cons of such a decision
Content
Discomfort due to the loss of a separate room. Here we are talking about the initial use of the living room, if it was also a bedroom, then sleep and peace may be disturbed due to visits to the household kitchen.
- Smells of cooking. If the hood is not strong enough, the odors will settle and soak into the furniture, and getting rid of them is not so simple.
- Large noise threshold. In the living room there will now be the noise of a working refrigerator, hoods, water when washing dishes, as well as sounds from other household appliances.
- The dishes must be washed on time, because with a separate kitchen the mountain of plates in the sink did not violate the aesthetic appearance of the room.
- Thorough financial investments. Such repairs will cost much more than just a kitchen or living room.
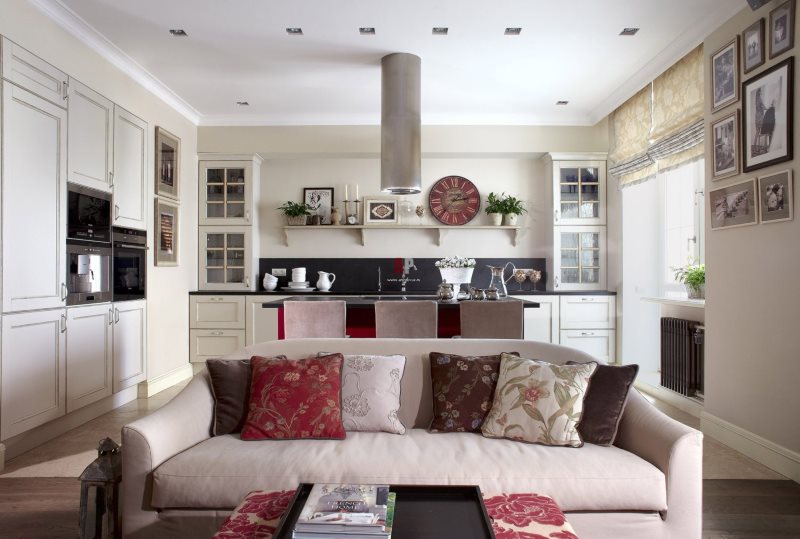
Rapid contamination of the common room will require more frequent cleaning.
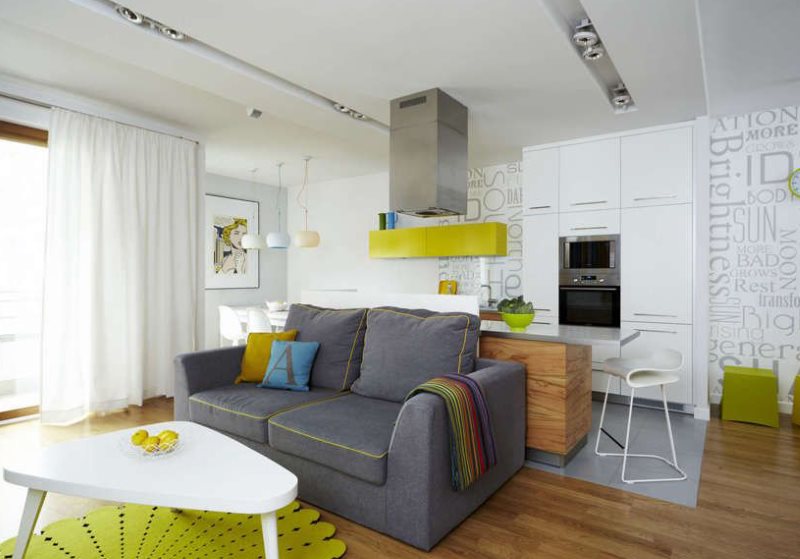
A good range hood will solve the problem to some extent, but it’s impossible to completely get rid of unpleasant odors.
If, nevertheless, a decision has been made to re-plan the room, then we must be prepared for the nuances of demolishing the wall:
- In Khrushchev, re-planning the room is very easy. The internal walls are made of bricks, and only front walls are load-bearing.
- In panel houses, things are more complicated. In such houses, as a rule, the partition between the two rooms is concrete and at the same time is the bearing. The flooring blocks rest on the load-bearing wall, and when a wall is demolished, cracks can form in the building and the house can simply collapse.
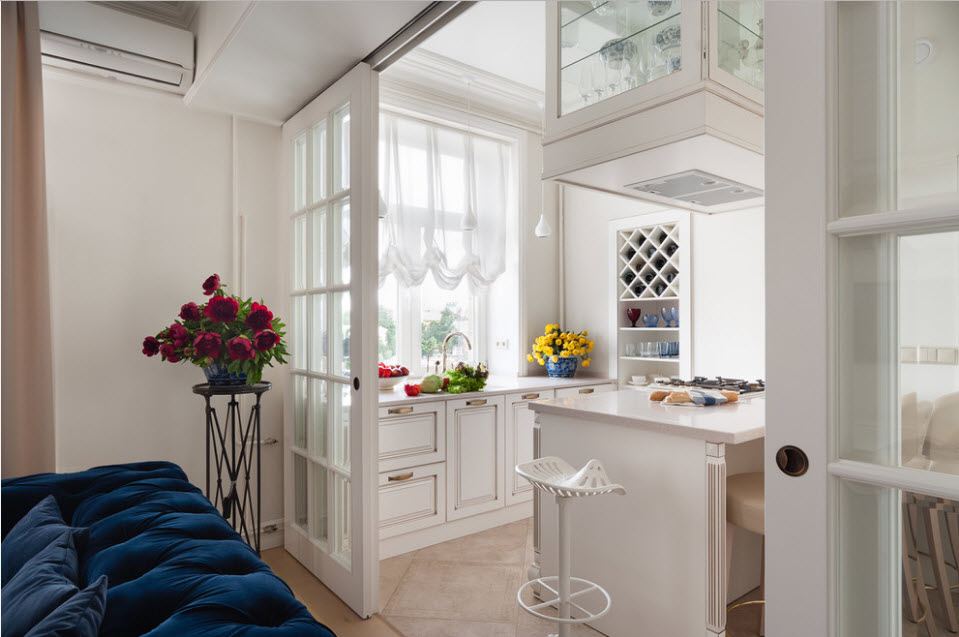
After the demolition of the wall, the kitchen remains in its place, because all communications are located in it, and their transfer does not make practical sense
Note! Demolition of the bearing wall can not be done in any case.
Many ignore this rule, but thanks to modern technologies and construction secrets, they learned how to do it. Here we need to sweat. The concrete wall is dismantled using diamond cutting and the remains are reinforced with metal channels. The wall is not completely removed, but a piece of concrete is left at the junction with the overlapping blocks and it is necessary to strengthen this wall with metal on both sides. But before such a redevelopment, it is necessary to obtain permission and prepare the project in advance.
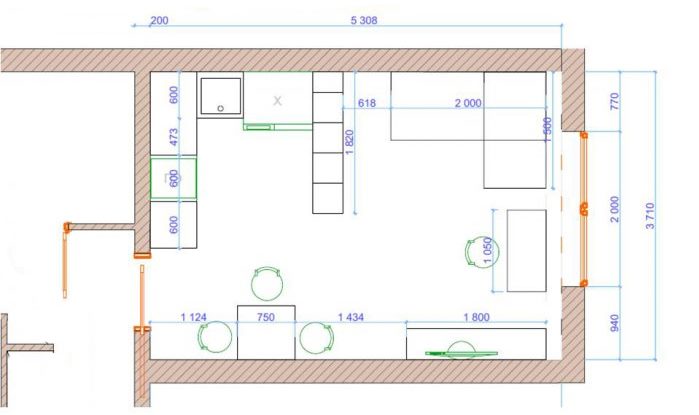
For redevelopment will have to get permission and make a project
How to identify a load-bearing wall
When creating a studio kitchen-living room, it is necessary to determine in advance the supporting wall or not, this can be done as follows:
- View in the data sheet - the bearing walls will be highlighted with a thick line.
- Knock on the wall - we feel a slight vibration and a booming sound, then the wall is not bearing.
- If there is no finish on the ceiling, you can also determine by it. Bearing walls go at the joints of the floors.
Thus, subject to all the nuances, you can make a safe redevelopment.
Space zoning methods
The combined kitchen and living room give an area of 20 square meters, and often there will be two windows in the room. In this case, it is important to provide all the subtleties of the future interior based on the equipment of the three main zones.
- Cooking zone (kitchen) - the main elements are a countertop, sink, stove, refrigerator and range hood.
- Dining area - table with chairs.
- Living area (hall).
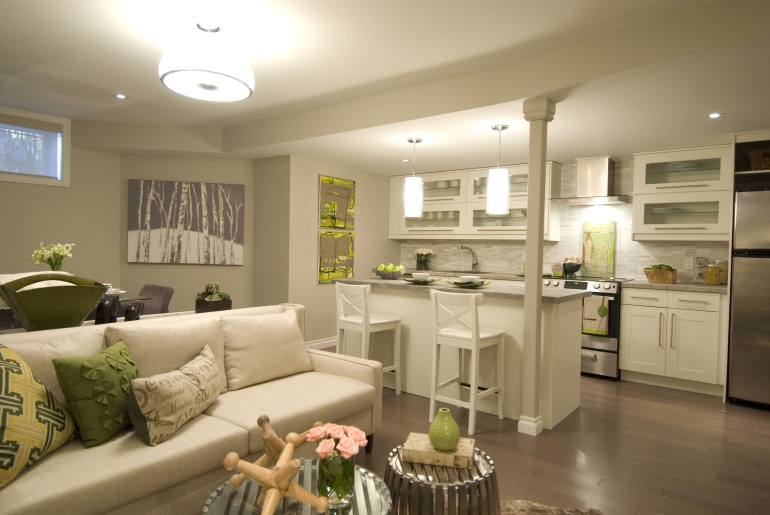
An example of successfully combining a living room, kitchen and dining room into a common space
Important! The creation of a complete design project of the kitchen-living room occurs before the demolition of the wall. This is due to the fact that it is not always necessary to demolish the entire wall.
Alternatively, a piece of wall can separate the work area from the rest area. This is relevant in rooms with two windows on one wall. On the one hand, there will be a kitchen working area, and on the second side, a dining area will be conveniently located at the window. You can also leave part of the walls to create a bar or shelf base.
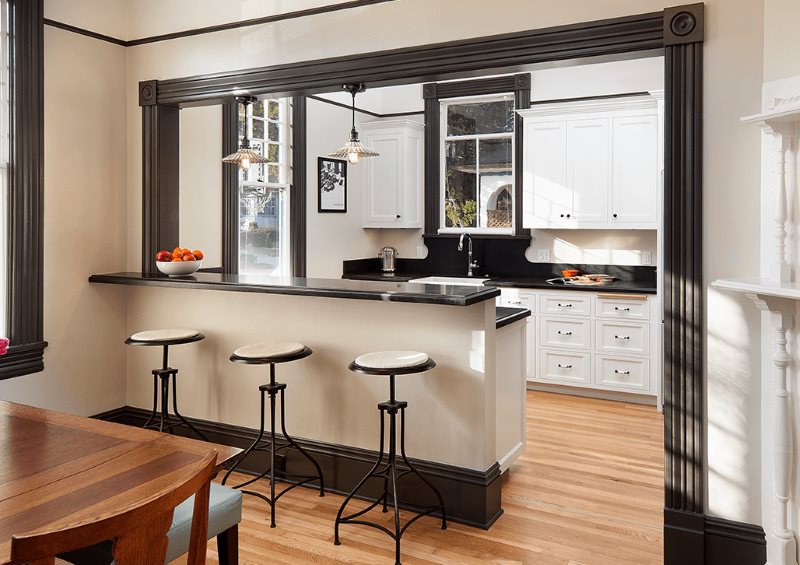
The photo shows the option of arranging a bar counter in place of a light partition
A common way of zoning space is the creation of different floor levels. The kitchen area is raised on average by 10 centimeters podium. This solution not only divides the rooms, but also makes it possible to install additional glass partition walls. They can be closed during cooking so that odors less settle on the surface of the furniture.
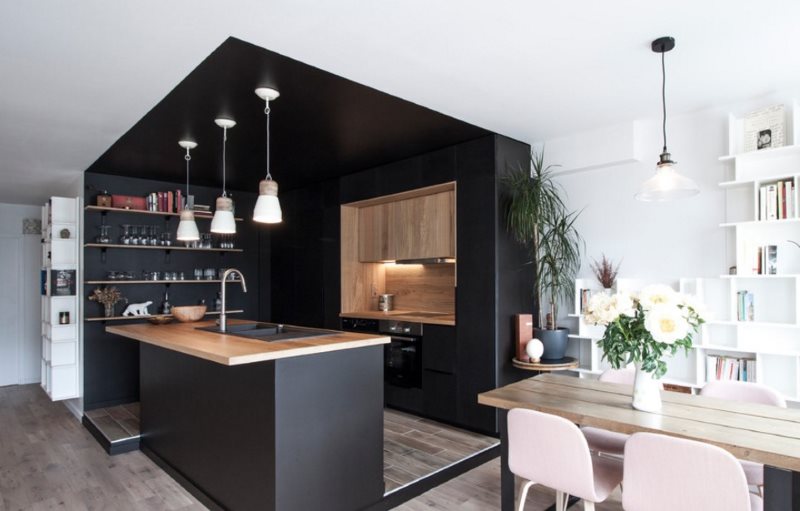
Raising the podium too high is not worth it, it is permissible to arrange one or two steps. A higher pedestal will be inconvenient to move
The bar counter is the main functional option of zoning the space. With such elements we get a comfortable work surface, dining area and separation of the room immediately. The drain can be installed both at the old junction of the rooms (in this case, you can not remove part of the wall and use it for the base), and at a different distance by installing a stand on high legs. Often, from the living room, under the bar, put a sofa or sofa, without taking it out into a separate place.
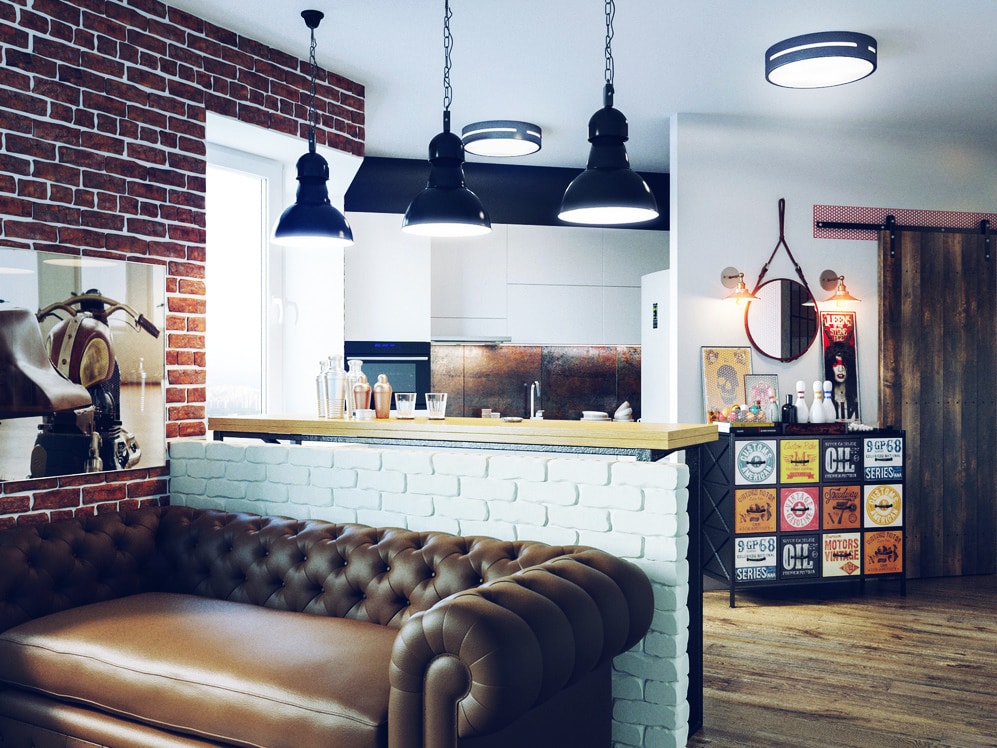
The design and decoration of the bar counter is selected in accordance with the chosen style
Ceiling structures also serve to divide the space. By lowering the ceiling in the kitchen lower than in the hall, we will divide the space and we can create the basics for lighting, which also divides the space into zones.
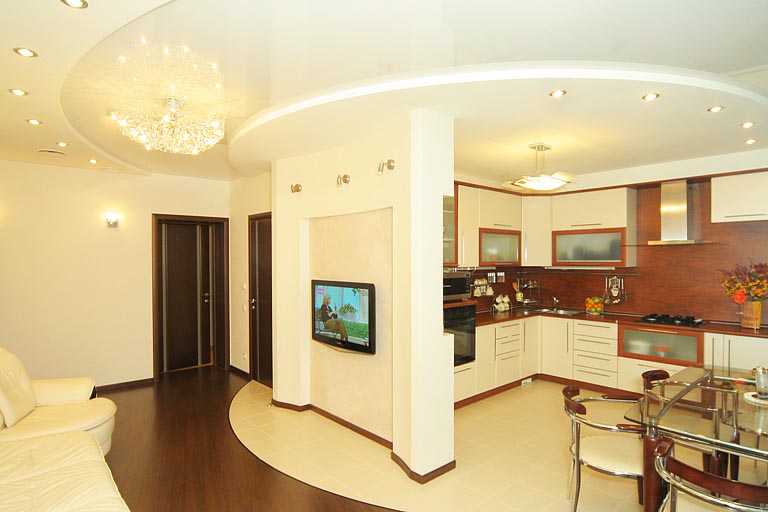
A multilevel plasterboard ceiling will help to differentiate the space of the kitchen-living room
Lighting plays an important role. Light must be provided above each zone. Directional lamps should be placed above the working area to illuminate the cooking process. In the dining and living areas you can put diffused lighting lamps, such a light is softer and creates conditions of comfort.
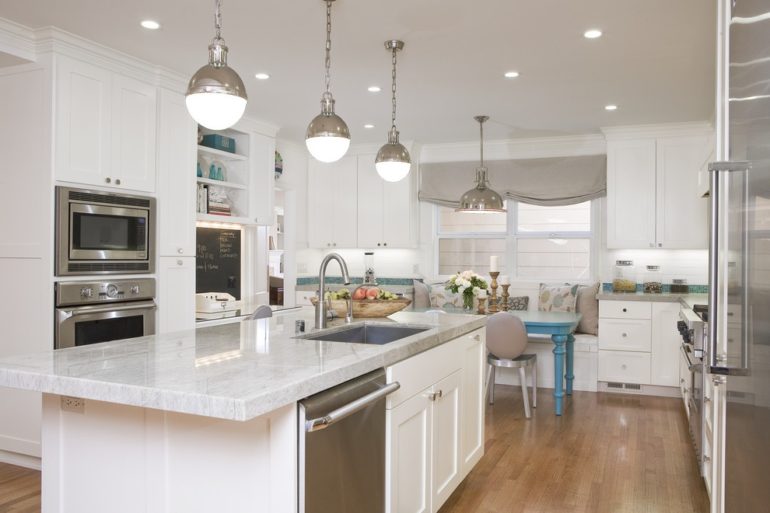
Additional lighting should be in each functional area
Upholstered furniture can also be used for zoning space. Recall the series "Friends", where the living room was separated from the kitchen with a sofa and a pair of armchairs. The sofa is usually placed on the border of the premises facing the hall. The advantage of this arrangement is that you do not need to install additional elements and the natural lighting of the room is preserved.
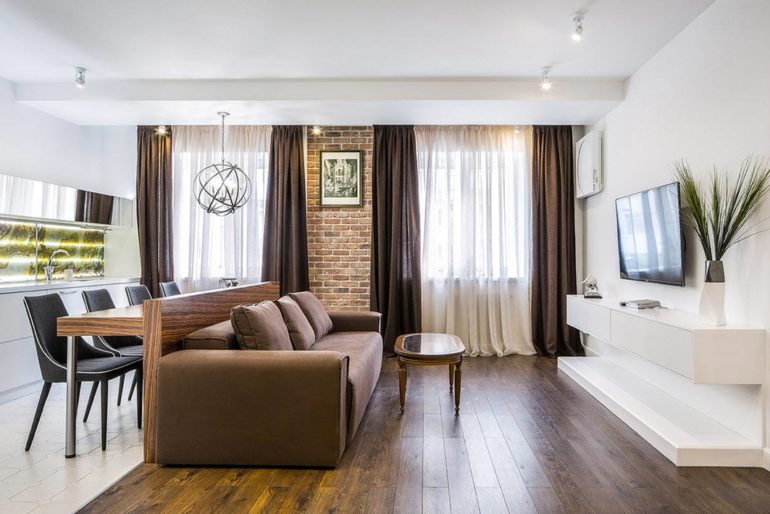
A sofa and a bar divide the space into a cooking zone and a place to relax
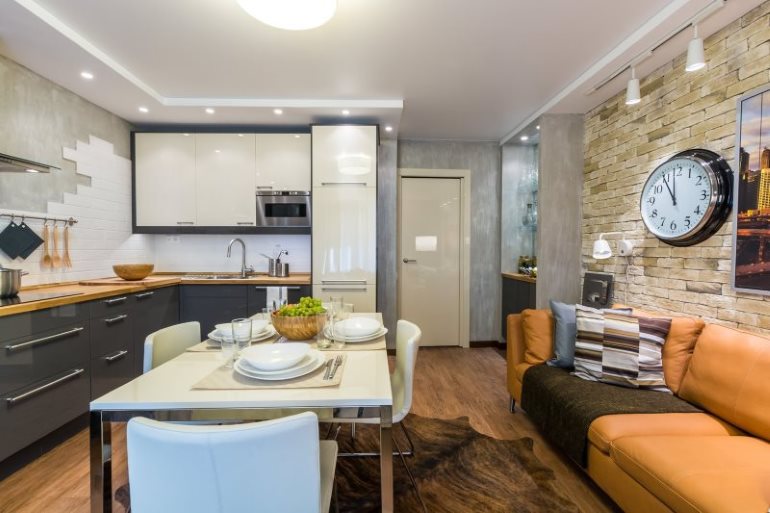
The option of dividing the room into zones using the dining table
In this way, sofas and armchairs with high backs, chests of drawers or whatnots are more often used.
Rectangular kitchen-living room 20 square meters. m - creating an interior
In such a room there will be a lot of free space, and therefore the design can be varied.
The main rule in such a room will be the triangle rule when arranging the working area. Its peaks are a sink, stove and refrigerator. They are placed close to each other, visually creating a triangle, the main thing is not to put these objects in the butt.This approach will not hurt the eyes and give a feeling of comfort.
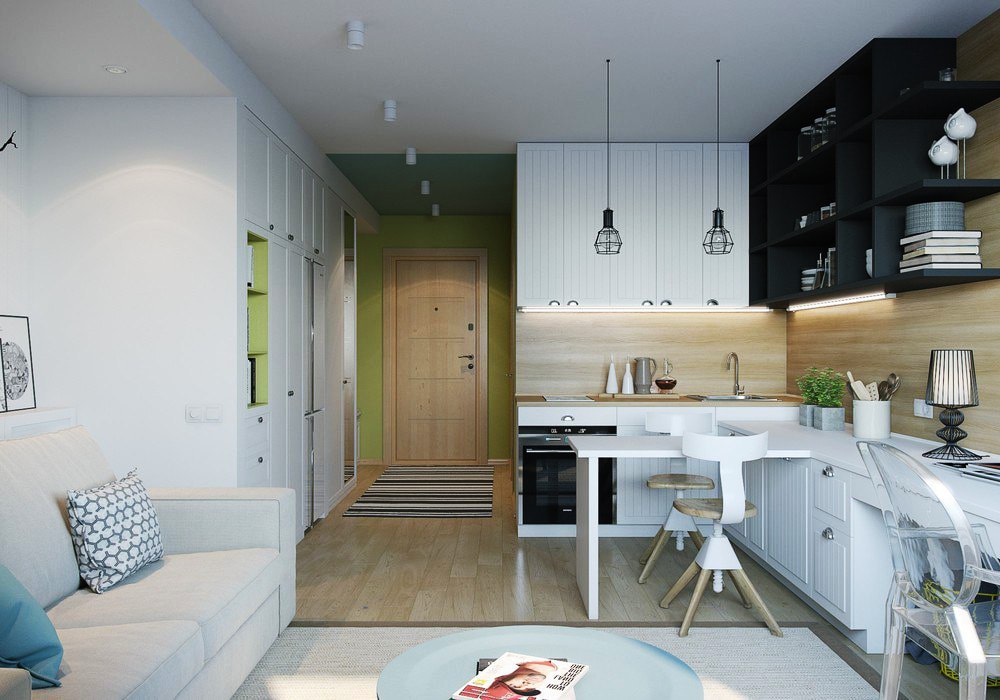
The sink, stove and work table should be near and there should be no obstacles between them.
For a kitchen-living room of 20 square meters in the working area, large lighting fixtures should be avoided, small pendant lights are ideal, and not a large pompous chandelier.
There are standards for the distance between the main appliances in the kitchen:
- From sink to stove from 60 to 180 centimeters.
- From the sink to the refrigerator from 45 to 210 cm.
This is due to the convenience for cooking speed, the main items are within 1-2 steps from each other and do not block the space.
There are six basic layouts for a rectangular room:
- U-shaped. The furniture is installed close to each other - a stone's throw away. The main part of the letter P will be equal to 240-400 centimeters, and the side - from 120 to 280 centimeters.
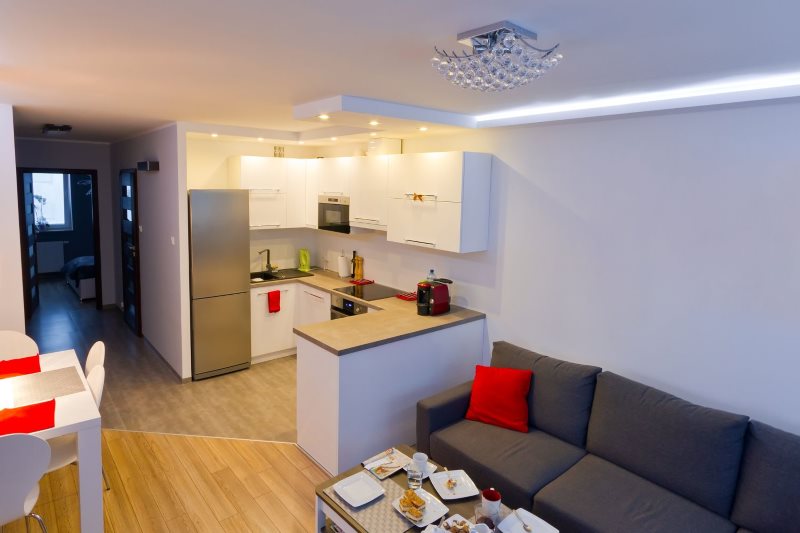
In such a kitchen it is very convenient to cook and clean
- L-shaped. The furniture in the living room and the kitchen area form the letter G. The wall opposite to the soft set will be freed from the furniture to place paintings or other decorative elements on it. This layout method is great for rooms with two windows on the same wall.
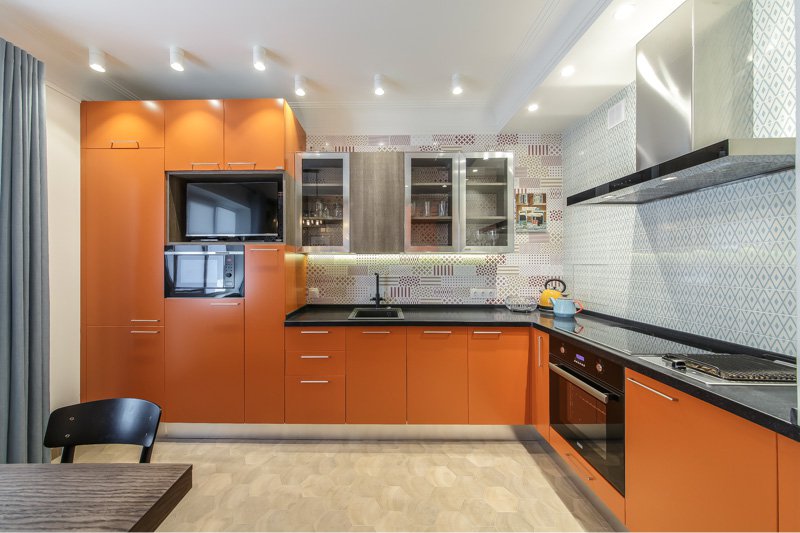
Corner option is suitable for most of the combined rectangular rooms
- Peninsular layout. The main working areas are taken out by the islands, and only closets and shelves leave the walls.
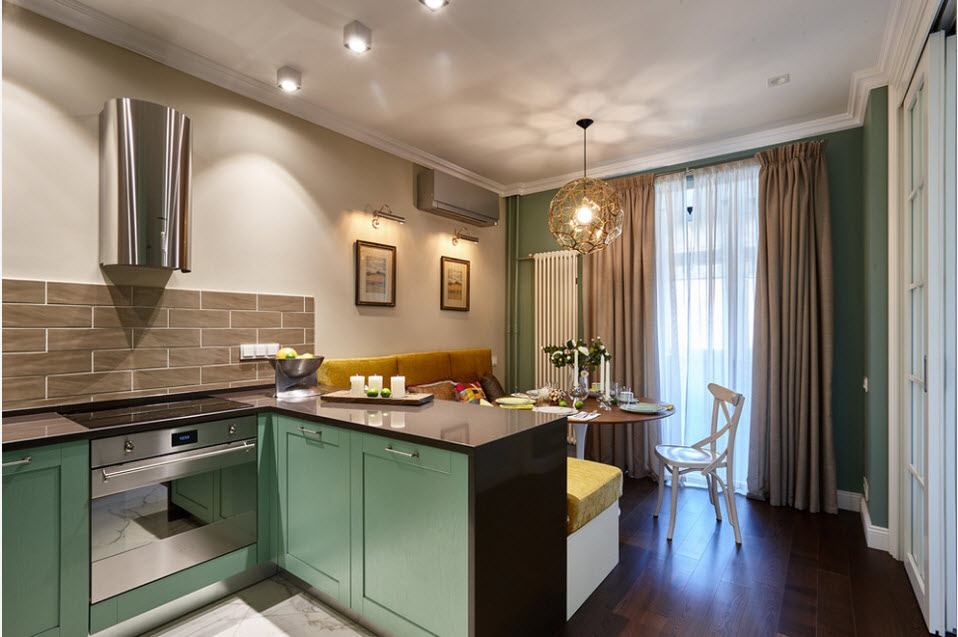
The peninsula is usually a multifunctional table
- Double row. The name speaks for itself - the furniture in the living room and the kitchen set create visually two rows. The second row is usually expressed by a sofa or sofa and a parallel floor shelf. Zoning in this embodiment is done using the bar. Half of the room - near the window they leave free, there they equip a recreation area or office. The layout is convenient for studio apartments odnushki.
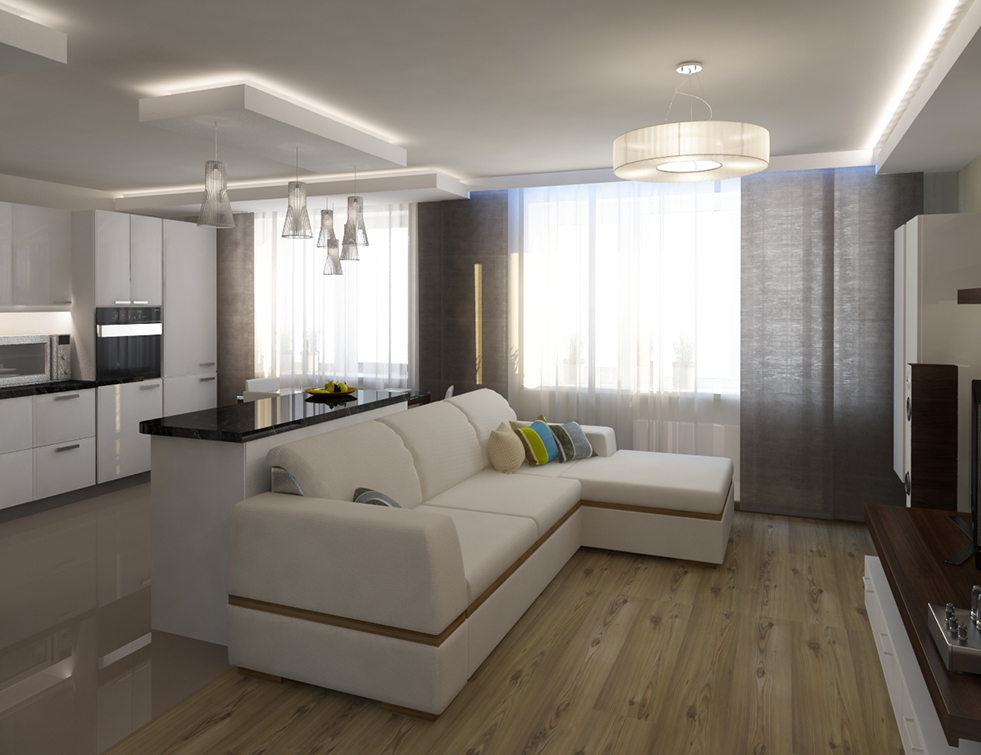
Two-row layout is more suitable for a square room
- Linear All in one row - it is important if the room is narrow and long, and one wall is occupied by windows.
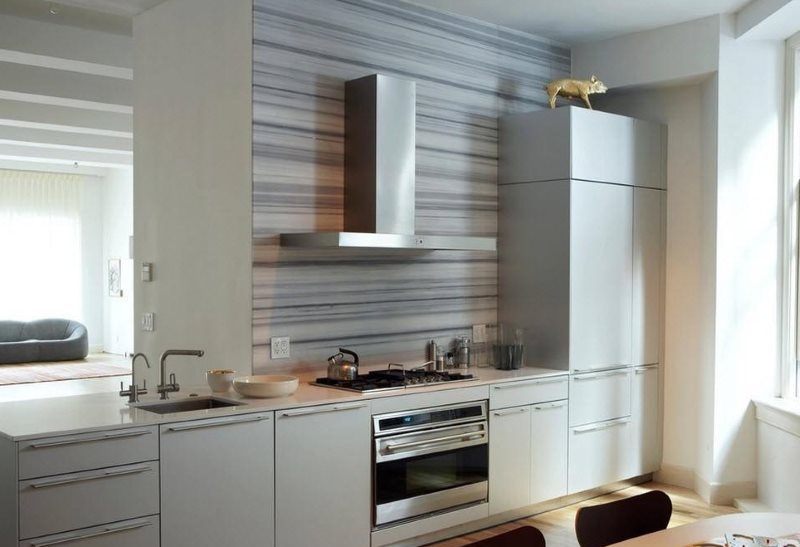
From the point of view of cooking, a linear layout is the most inconvenient, so it is rather a necessary measure for placing an inconvenient
- Island. Furniture is placed in the center of the room (the series "Friends"). This layout is more suitable for square rooms.
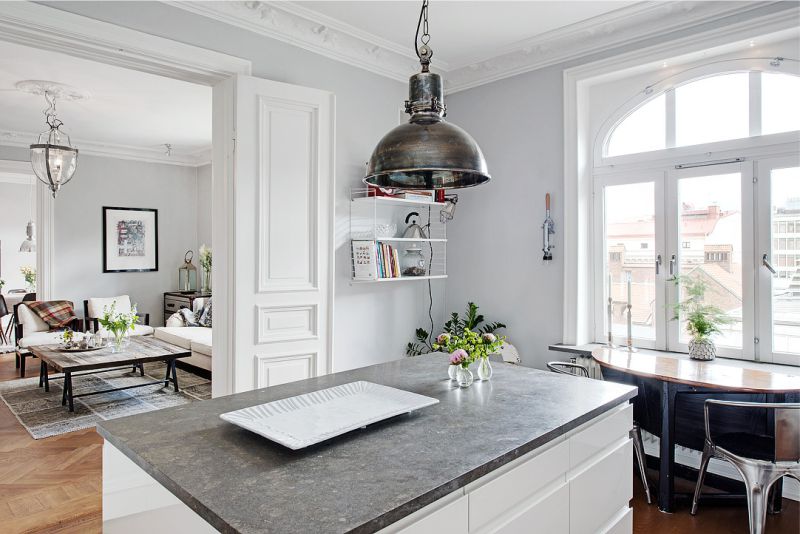
The island layout is suitable for a mini-island, while the dining area will also be compact
What style to choose for a kitchen-living room of 20 square meters
Recently, the Scandinavian style has become increasingly popular in the design. This style is characterized by light colors, minimalism and more natural materials.
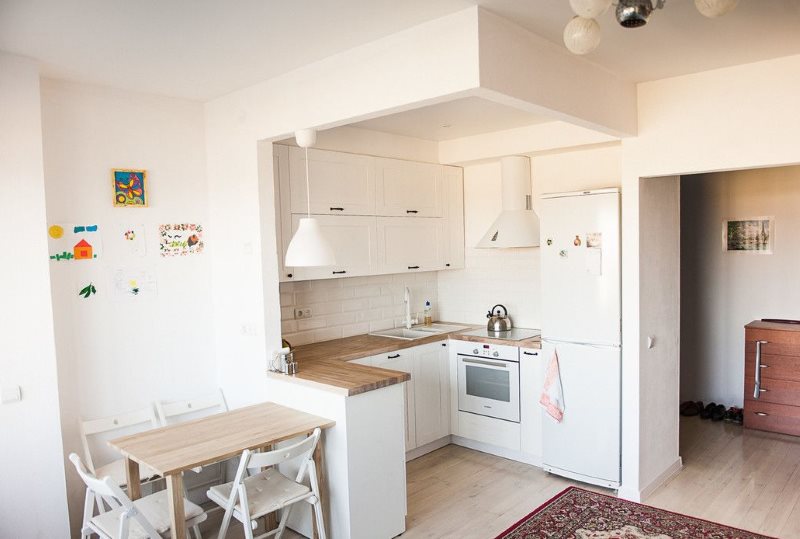
The kitchen is located in a specially arranged niche.
White color - required along with its shades. It goes well with pink, blue and yellow. White should be the main one.
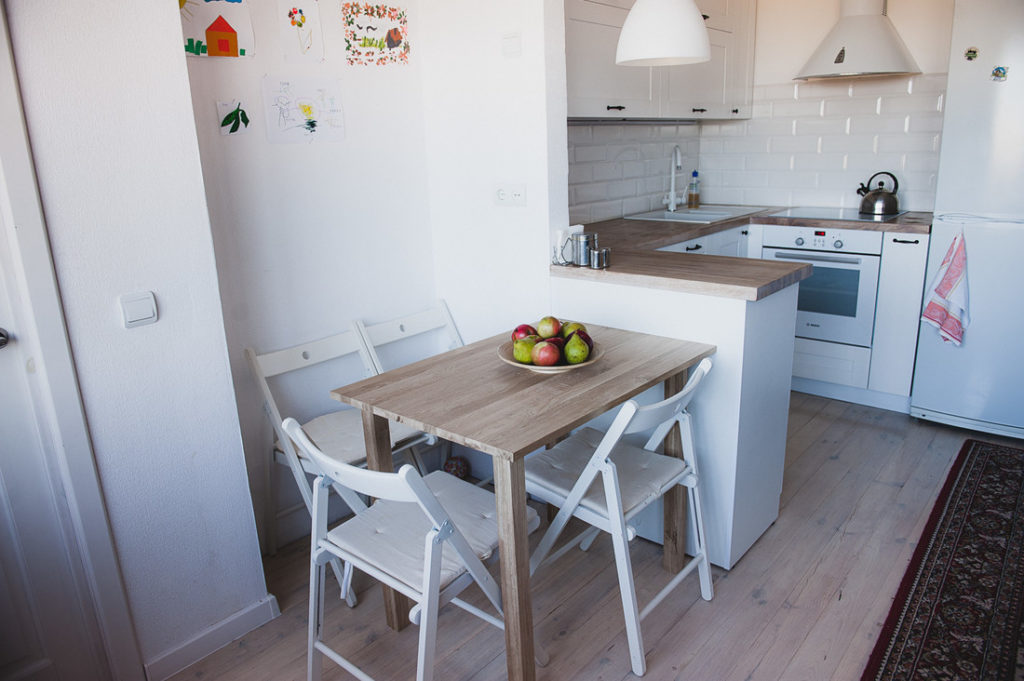
White chairs go well with a wooden table, folding models selected to save space
Natural materials - metal, wood, ceramics. They are all obligatory in this style, furniture on thin metal legs or a ceramic apron made of tiles "boar" in the kitchen will look elegant and elegant.
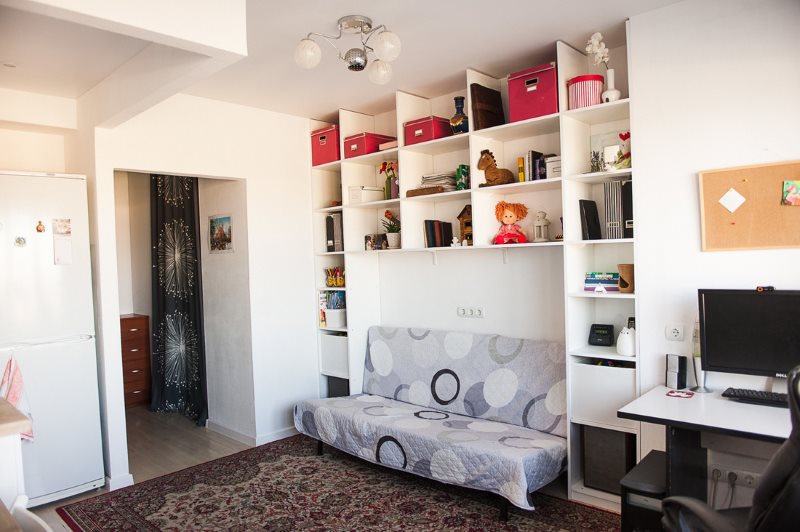
It is better to choose a folding sofa with a berth
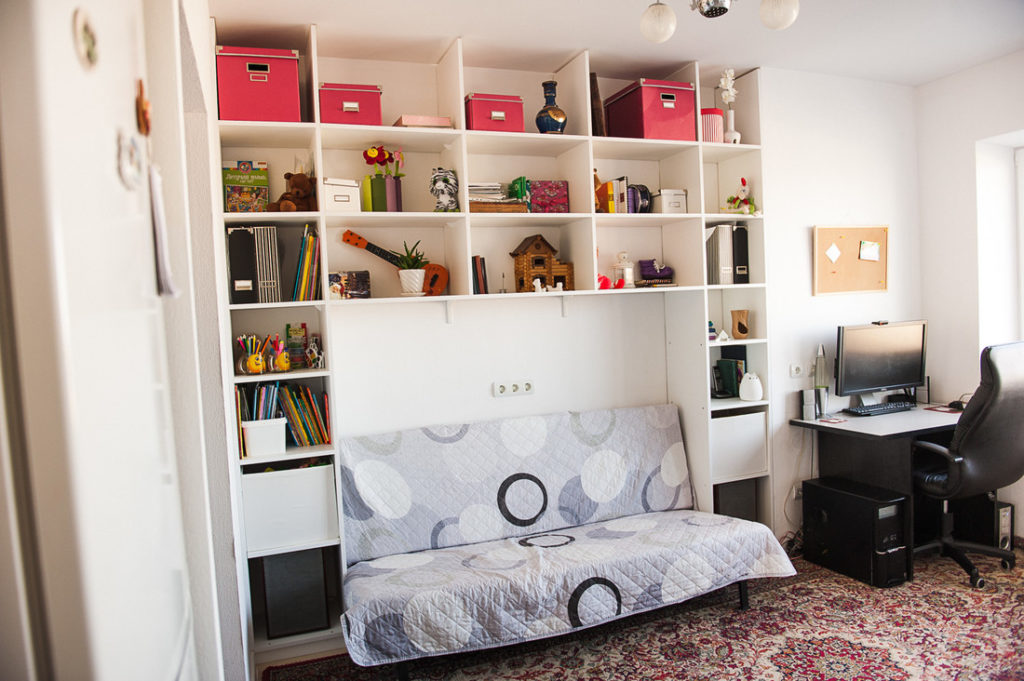
With a limited budget, you can save on material by choosing chipboard for furniture
The absence of curtains is another characteristic feature of this style. Scandinavian style provides for the maximum use of natural light. Curtains, if present in the interior, never slide in and carry a purely decorative role.
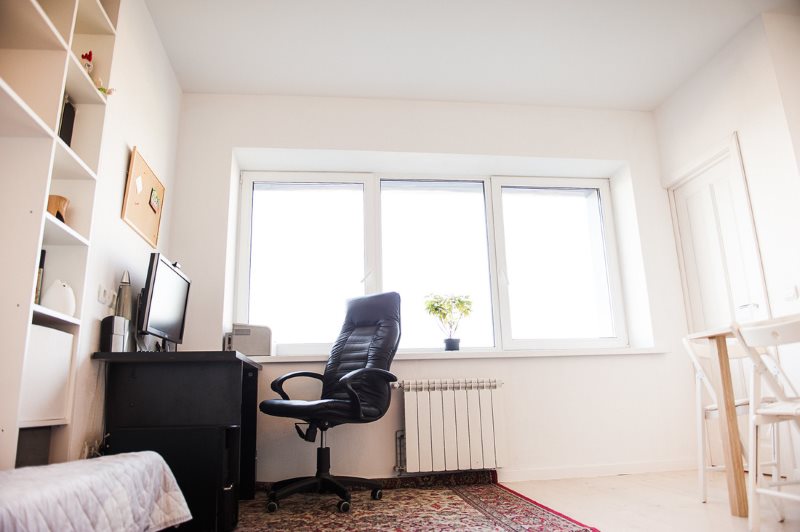
The option without curtains on the window is suitable for an apartment on the upper tier of a multi-storey building
Textiles in the room should be light and airy, and lighting should only be in warm colors.
Video: Fresh ideas for the 20 sq. meters
