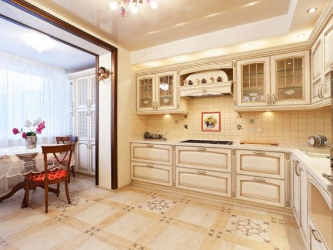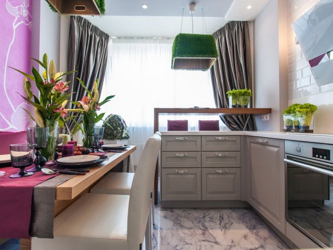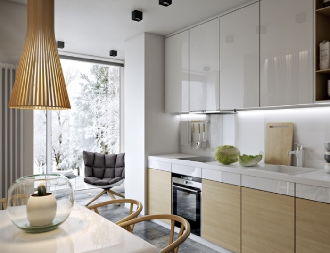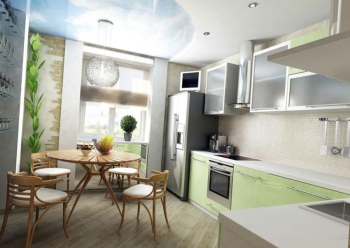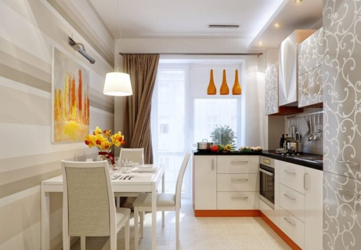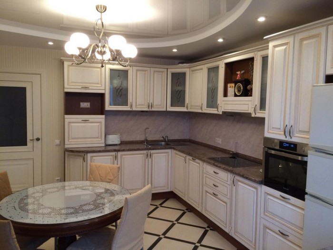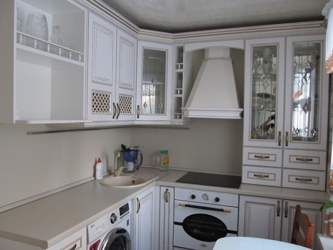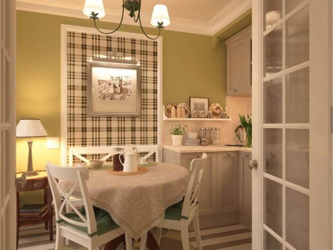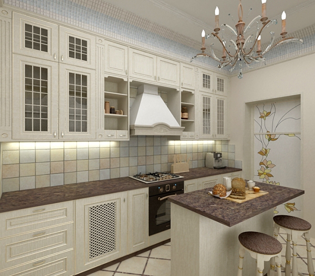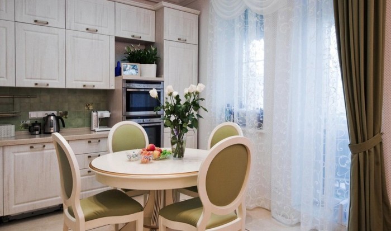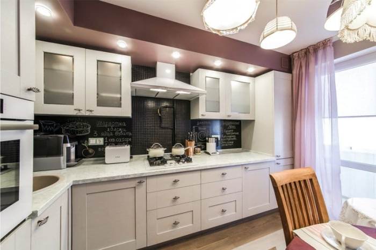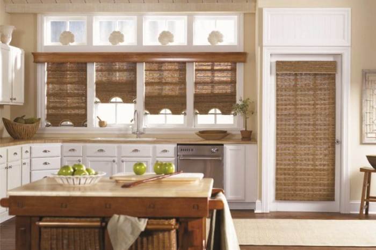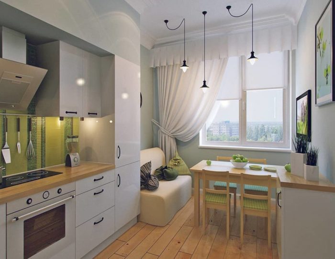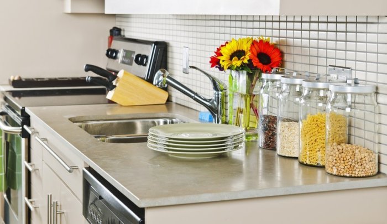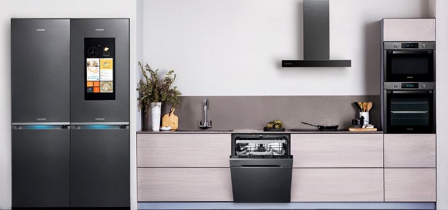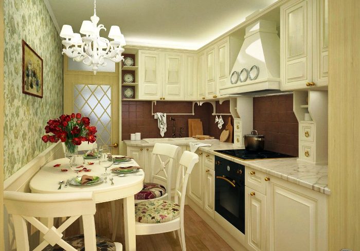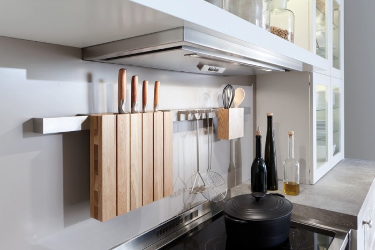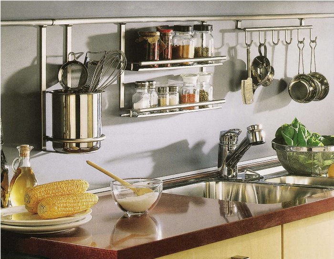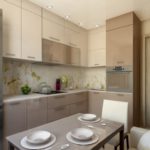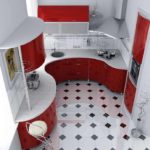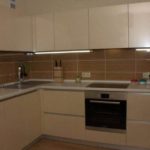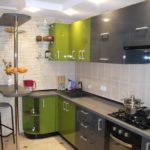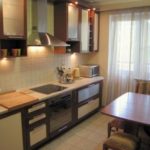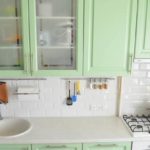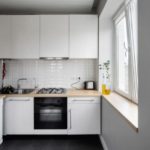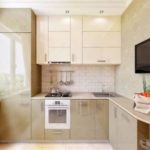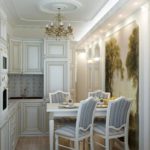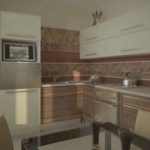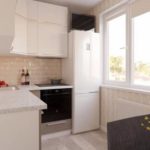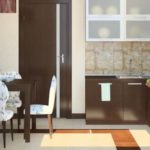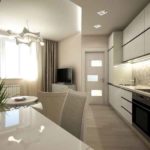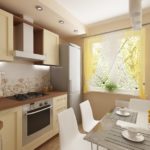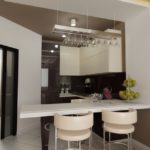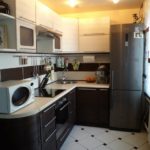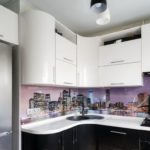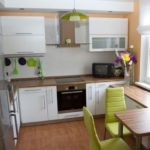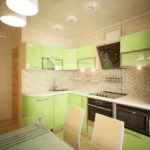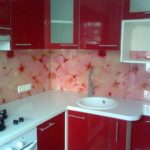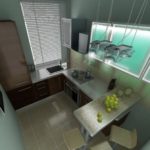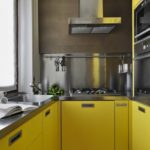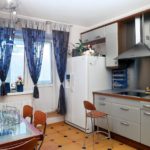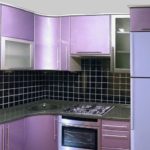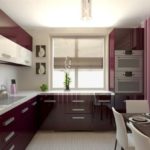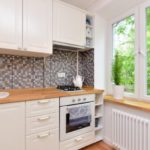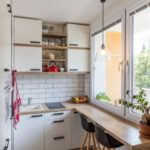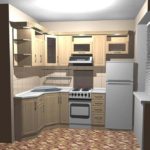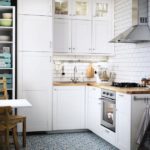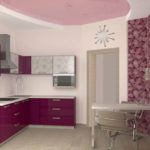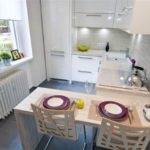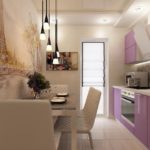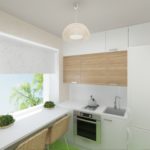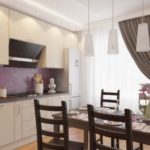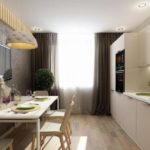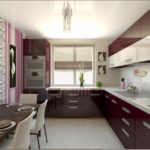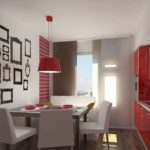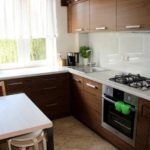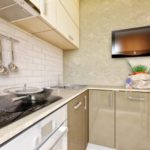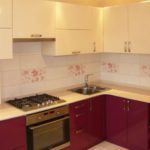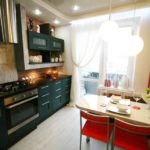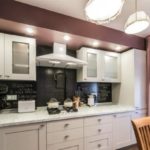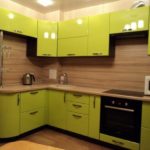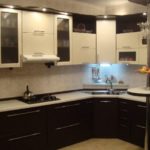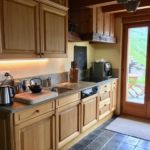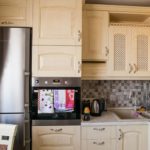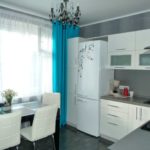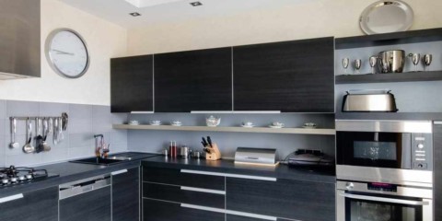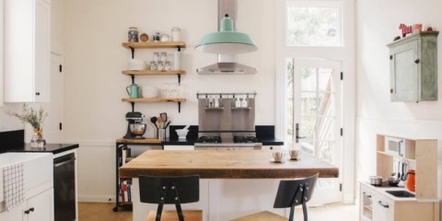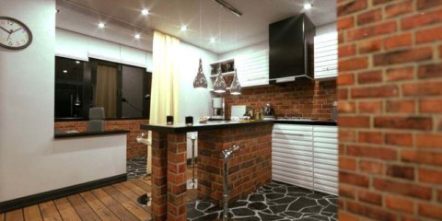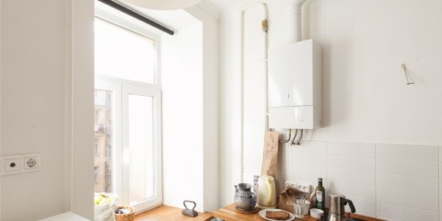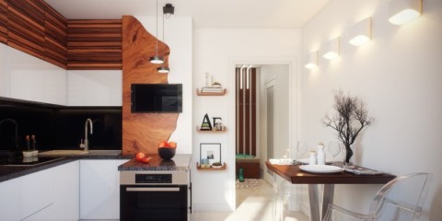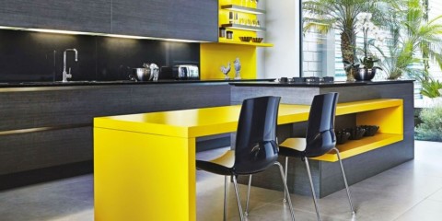 Kitchen
What should be a modern kitchen in 2020
Kitchen
What should be a modern kitchen in 2020
At first glance, the task of creating a beautiful kitchen design of 9 sq.m. seems unsolvable. But this is quite real, if you thoroughly understand this issue and add a little creativity to the desired design. As a result, the kitchen in the panel nine-story building is 9 sq.m. the photo will look harmonious and comfortable.
Design a small kitchen with a balcony or loggia
Content
- Design a small kitchen with a balcony or loggia
- Original style selection
- Classical
- English
- Mediterranean
- Basic principles of planning
- How to make the kitchen comfortable?
- How to position the equipment?
- Where to put the furniture?
- How to organize a workspace?
- Conclusion
- Beautiful kitchen design 9 sq. Meters
- 50 photos of small kitchen design ideas
When planning the apartment, they often equip the kitchen on the balcony or near the exit to the loggia. This is a huge plus in saving space. In this way, square meters of the room are increased, unloading the space. The interior of the kitchen with a balcony of 9 square meters. m. can be viewed in the photo.
On the balcony you can beautifully arrange a zone for guests or families. To do this, it is enough to place a small table and chairs. The area around is decorated with various decorative elements. It can be flowerpots with flowers, dimensional shades for lighting, paintings and even unusual curtains. This design can easily surprise guests and enjoy a meal.
On the loggias, it is best to place kitchen items or household appliances. This will be a kind of corner for cooking. The main part of the kitchen with a table and chairs will be located behind the partition with a loggia. You can also install cabinets for storing dishes or separate small shelves.
Note! To correctly use the possibility of having a balcony or loggia near the kitchen, you must first glaze the area. An additional advantage will be the arrangement of a separate heating or even the laying of a warm floor. This creates maximum home comfort.
Original style selection
The design is unique in that you can use any style of planning. The universal and the ideal do not exist. It depends on your own preferences and the overall design of the apartment. Each option has its own advantages. You can pick it up after studying each of them.
Classical
This style is considered the most common. It simultaneously creates luxury and comfort. The main requirement that should be observed when decorating a room is the use of natural materials for decoration. It is also worth considering that decor items should be done in pastel colors and in a minimalist manner.
The advantages of the classic design should include a luxurious and stylish result. Such a layout will look expensive and tasteful. No catchy decor elements will be found here. Everything will be restrained and refined.
The only drawback is the cost. You must have a good financial income to create a classic style kitchen. Natural materials and unusual decorative elements can cost a considerable amount of money.
Important! It will be difficult to design a classic style for nine-meter rooms. The result is minimalism.For proper arrangement, it is recommended to turn to the services of experienced designers. They competently compare the dimensions of the room and carry out the planning according to the basics of the classical style.
English
This style gained popularity in 2019. It is distinguished by aesthetics, comfort and has several key features. Respect the color scheme in the form of pastel and calm tones. It can be gentle shades of green, mustard and brown.
This arrangement option is suitable for lovers of symmetry. From the main workplace, identical tables and shelves are installed on both sides. So the focus of the worktop is on the stove or oven.
You can save space by moving the dining area to the balcony. Chairs and a table are selected from a tree. The texture of such material harmoniously complements the general idea of the English style.
The real highlight will be the patterns on the walls and the headset. It can be small flowers or minimalistic images. So an ordinary work surface turns into a work of art. You need to approach the selection of such patterns wisely. If you overdo it, the room will lose its former comfort.
Mediterranean
This style lacks glamor and luxury. The characteristics of the Mediterranean design will be relevant include the quality factor, conciseness and plainness. The focus is on the dining area. Most of the space will be reserved for the table and chairs. This option is great for a large family.
A small kitchen will organically look in the Mediterranean style, if bulky cabinets and household appliances are moved to the balcony area. So it will harmoniously equip the walls of raw brick or make a calculation with a mosaic. The main thing in this business is the texture, which is used in this style.
Basic principles of planning
Kitchen design 9 sq.m. with a balcony it can be as cozy and comfortable as possible. In this case, the main thing is to adhere to the basic principles when planning a small room:
- Before choosing a kitchen set, it is important to pay attention to its size. In this case, take into account the architectural features of the room. It can be ledges, washouts or other irregularities in the walls. They must be used to the maximum advantage to save space.
- Built-in appliances are ideal for owners of a small apartment. It is convenient for use and economical for the room. You can integrate an oven, microwave and even a coffee maker into your purchased headset. The main thing is to choose the right sizes so that the overall design looks harmonious.
- Proper use of the windowsill. If there is a sufficiently large window sill, then it is redone on a part of the kitchen table. It can be a cooking zone or a functional area with a sink.
How to make the kitchen comfortable?
Even a small space can be arranged so that cooking on it will be as comfortable as possible. To do this, it is enough to correctly position the equipment, select furniture and organize a workplace.
How to position the equipment?
Household appliances must be built into the headset. This saves space and allows you to free the workspace from unnecessary units. For example, it is important to install microwave ovens on the upper shelves that are attached to the wall. So the device will not collect dust on the table and take up space.
Where to put the furniture?
A kitchen set can be of several types:
- Linear Suitable for narrower rooms. It is easiest to integrate household appliances into such furniture. So the refrigerator and decor items look harmonious.
- L-shaped. This is the most common and convenient option for kitchens of small kitchens. With the help of such a headset, you can profitably beat the corner space near the front door or balcony. In the working corner, it is easy to install a large sink or additional kitchen appliances.
- U-shaped. This option is suitable for combining with a loggia. The headset is best installed near the balcony. When designing a small space, there may not be enough space for the dining area.
- Headset with an island. This can be a convenient and unusual solution, if you choose the right dimensions of furniture. The main thing is that the main countertop is narrow. The dining area is located on the balcony, where you can beautifully emphasize the selected style of decor.
How to organize a workspace?
Even a corner kitchen of 9 sq. M with a balcony door in the photo can be convenient for use. Enough to plan the workspace. The kitchen project should include the arrangement of household appliances. So the hob is recommended to be installed above the oven. The sink will look great in the corner of the headset or under the wall.
Additional Information! It is also worth taking the time to arrange small kitchen items. Hooks for bulky cutlery and kitchen appliances are attached to the wall. Dishes and certain types of products are placed on the upper shelves. The bottom ones are for pots and pans.
Conclusion
To make a beautiful design of a kitchen of 9 meters with a loggia or a balcony and equip it for convenient use is quite realistic. To do this, it is enough to determine the style of design. After you select the necessary headset and plan its placement according to the basic requirements for small rooms. The result is a beautiful and comfortable area for cooking and receiving guests.
Beautiful kitchen design 9 sq. Meters
50 photos of small kitchen design ideas
