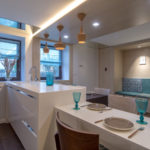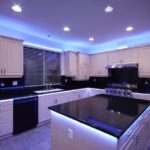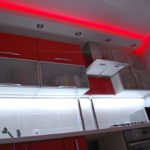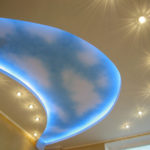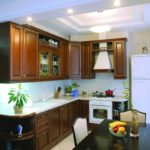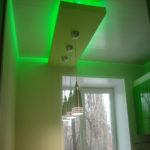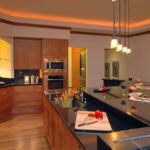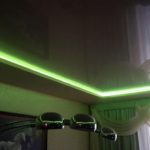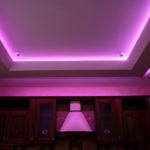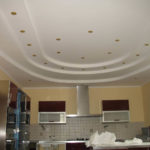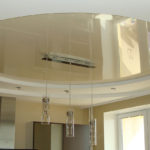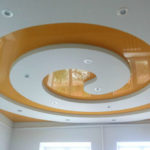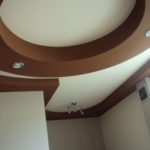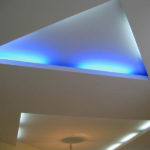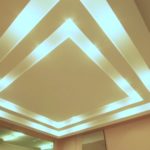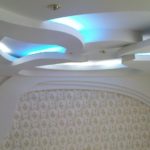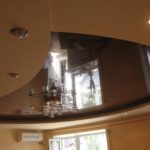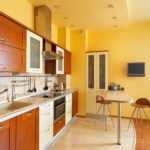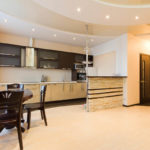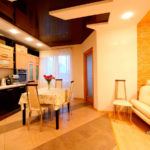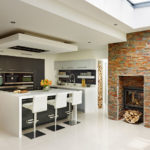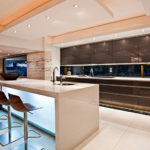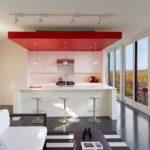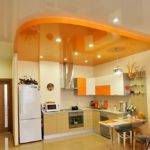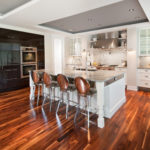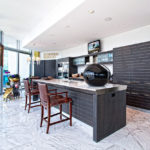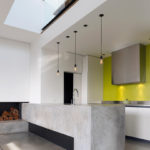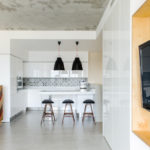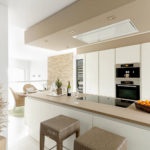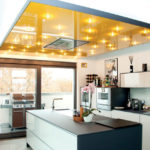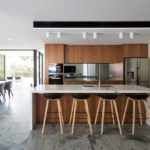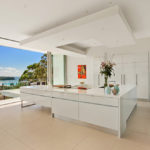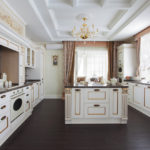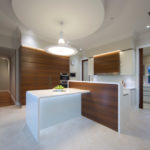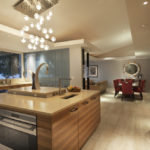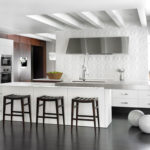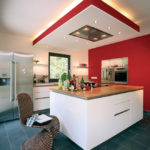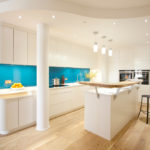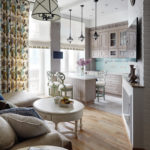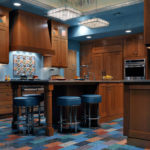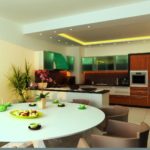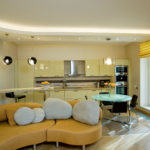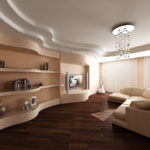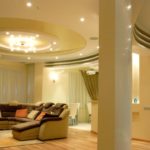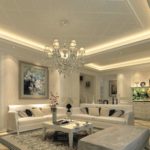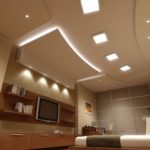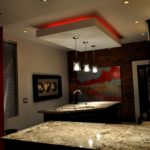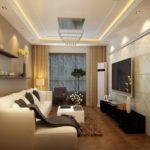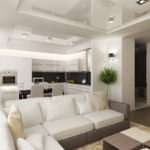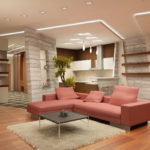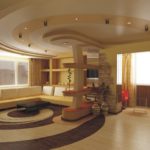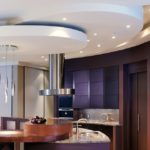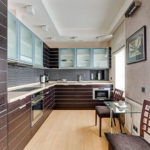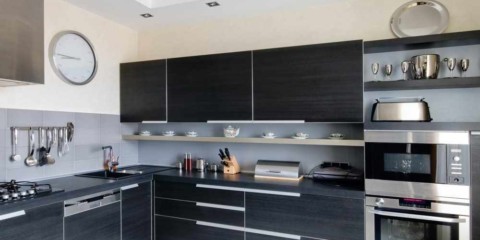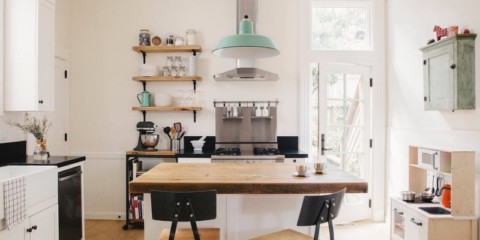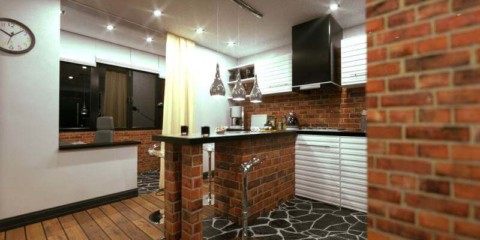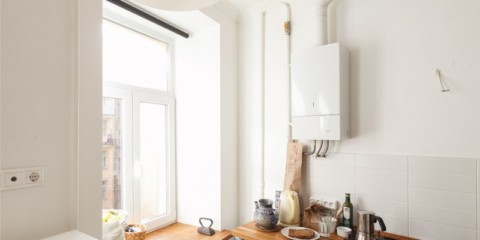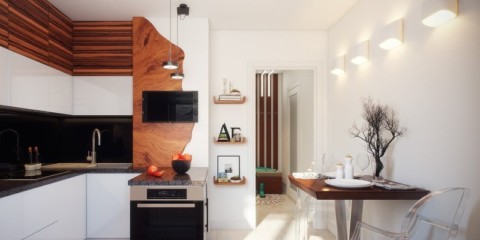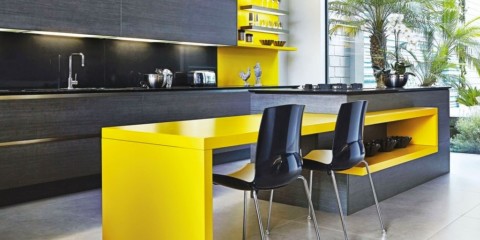 Kitchen
What should be a modern kitchen in 2020
Kitchen
What should be a modern kitchen in 2020
When repairing a kitchen, you can often encounter the problem of choosing a finish for the ceiling. This article talks about one of the finishes, namely - plasterboard ceiling.
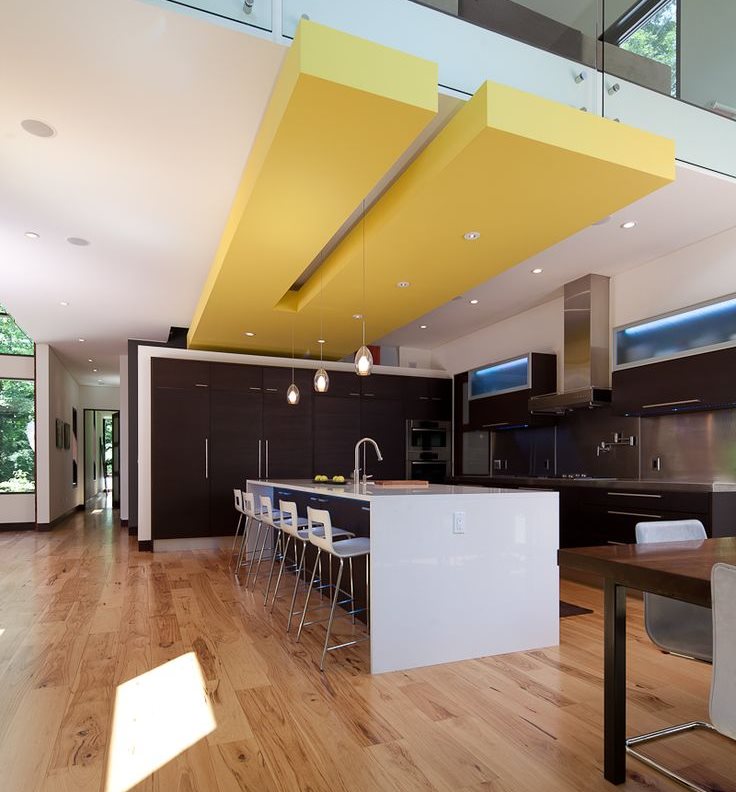
Plasterboard designs can be found in almost any modern interior
Features and varieties
Content
Material is considered a universal remedy for:
- zoning space;
- surface leveling;
- creating complex geometric shapes;
- base for false ceiling.
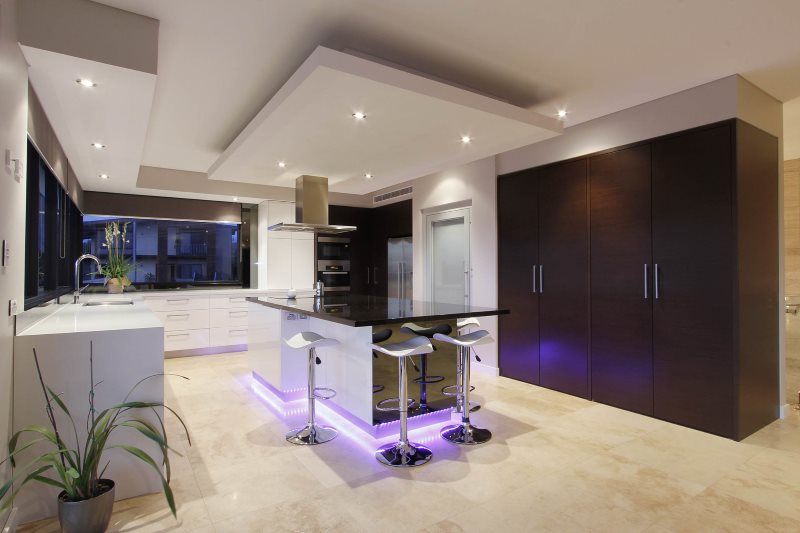
Often, plasterboard ceilings solve the problem of masking bumps, ventilation shafts and utilities
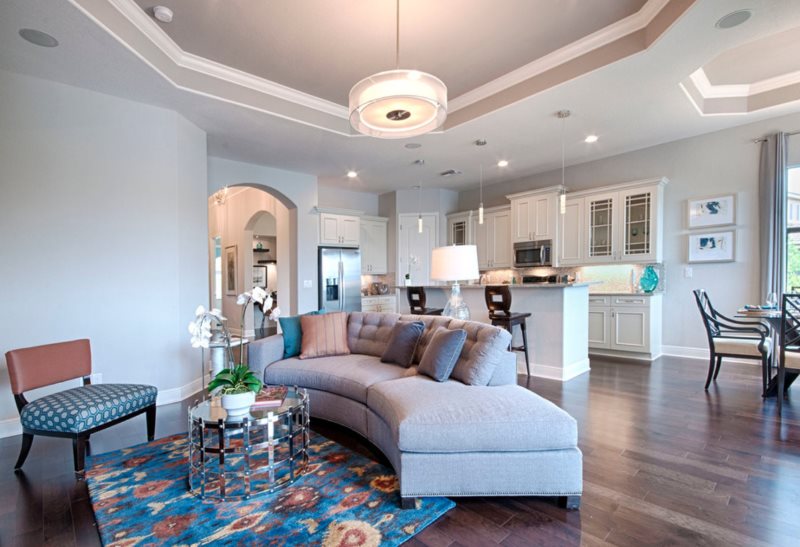
The choice in favor of drywall is an opportunity in a short time to create a stylish decor that demonstrates the uniqueness and individuality of the room
Among the main advantages of using such a finish, the following points can be distinguished:
- The harmlessness of the material. It does not burn, does not contain harmful substances. In fact, this is a piece of gypsum of a certain shape, lined with thick cardboard.
- It will help to hide defects and irregularities. With the correct conclusion of the structure, you can do without kilograms of putty and the conclusion of the walls.
- Ease of creating a basic design and mounting. To install drywall, guides and several dowels are needed.
- Easy to cut and not whimsical to handle.
- When using certain types of such material, heat and noise insulation can be improved, in addition, you can hide the wiring and pipes under it, which is also important for the kitchen.
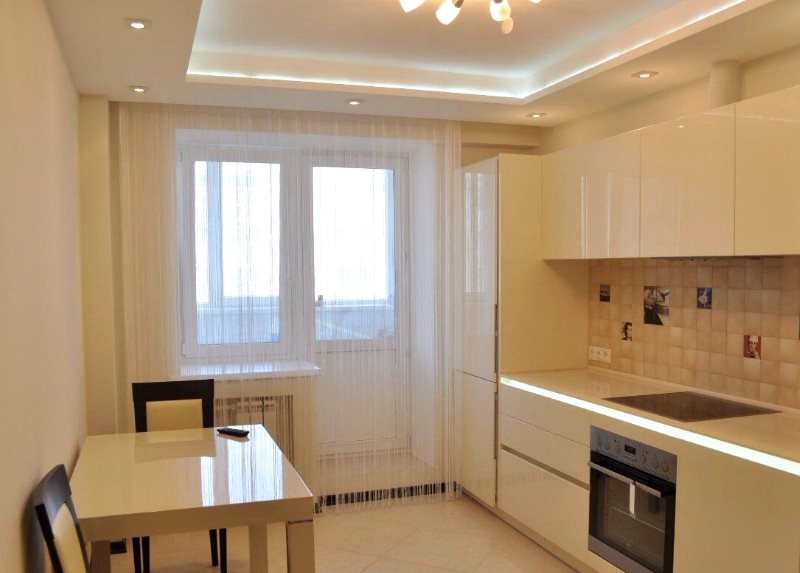
In a small kitchen, this design allows you to place additional lighting and built-in lamps
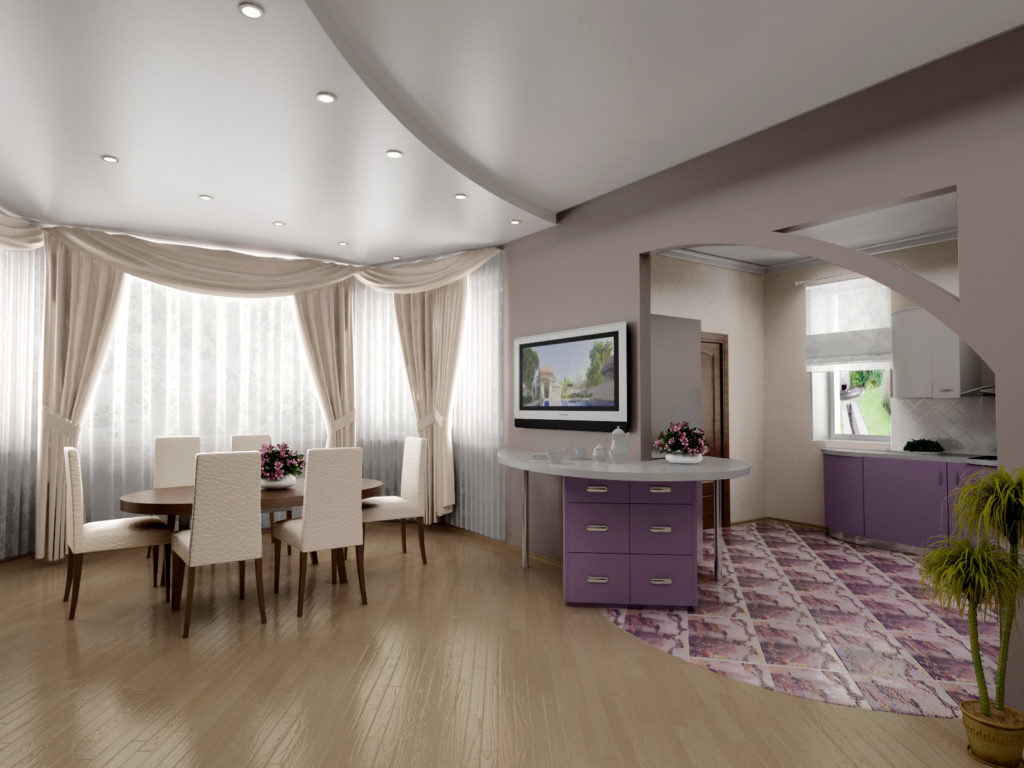
In a spacious room, a plasterboard ceiling is used for zoning the space
This material also has disadvantages:
- The ceiling height is lost - from 7 mm it will go to the frame and plus at least 5 mm to the material itself.
Important! If the room has low ceilings, then this type of finish is better not to use.
- Without special skills, self-assembly will be problematic, especially if a multi-level design. You will need at least two pairs of hands for installation.
Note! For the installation of drywall construction in the kitchen, it is better to turn to professional craftsmen for help, and not to do this part of the repair yourself. This is due to the fact that the presence of irregularities or errors in the structure will subsequently lead to the formation of cracks and fractures.
Often, when designing a kitchen, these types of designs are used:
- Sibling.
- Two-level.
- Layered.
One-level - they are very simple and are applied in any rooms. Most often serve as the basis for further plastering and painting. With these types of finishes, it does not lose its properties and appearance. Typically, this design is used to correct minor surface defects and to mask electrical communications (wires, cords, lights).
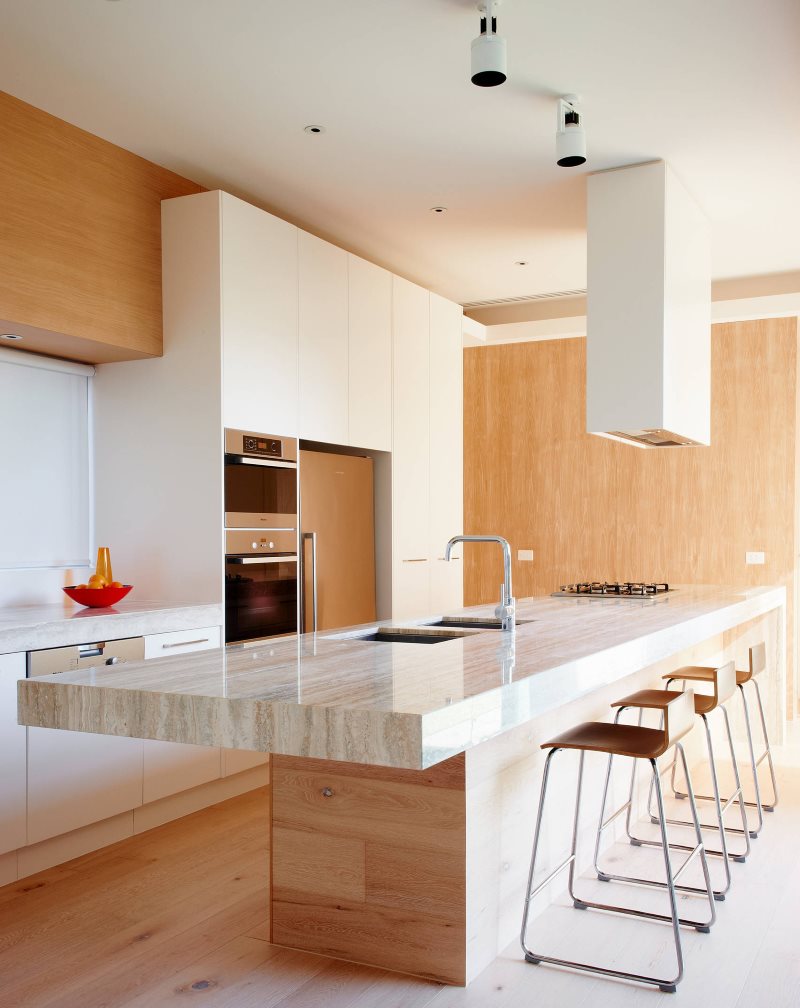
A single-level design is the most economical and easiest way to make the ceiling perfectly flat.
When painting, you can shade the main working area by choosing the color of the ceiling two shades lighter than the main surfaces.
Two-level - more often used to solve design problems. This design will provide the following features:
- Make oval and square boxes to highlight the work area.
- Hide particularly large elements of communication.
- Bring out the base under the suspended ceiling.
- Due to the designs, you can visually make the room more voluminous and add depth to certain places.
- Create niches for household appliances.
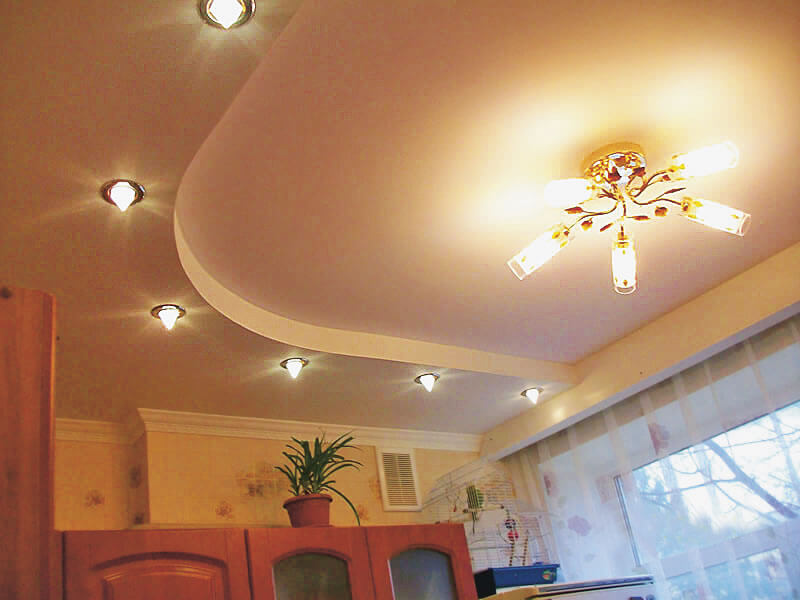
Any geometric shapes, bends and abstract shapes - these are the possibilities of a two-level drywall construction
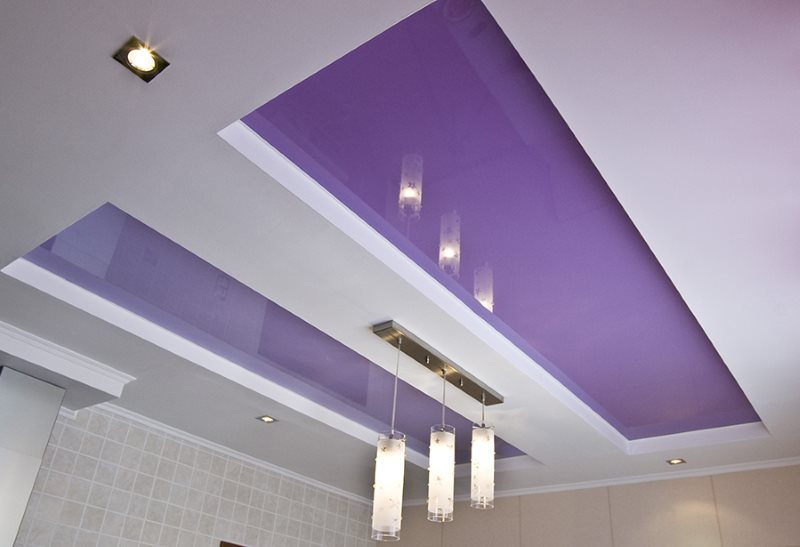
A two-level ceiling is often made combined by combining drywall with a stretch canvas
Multilevel - drywall is located on three or more levels.
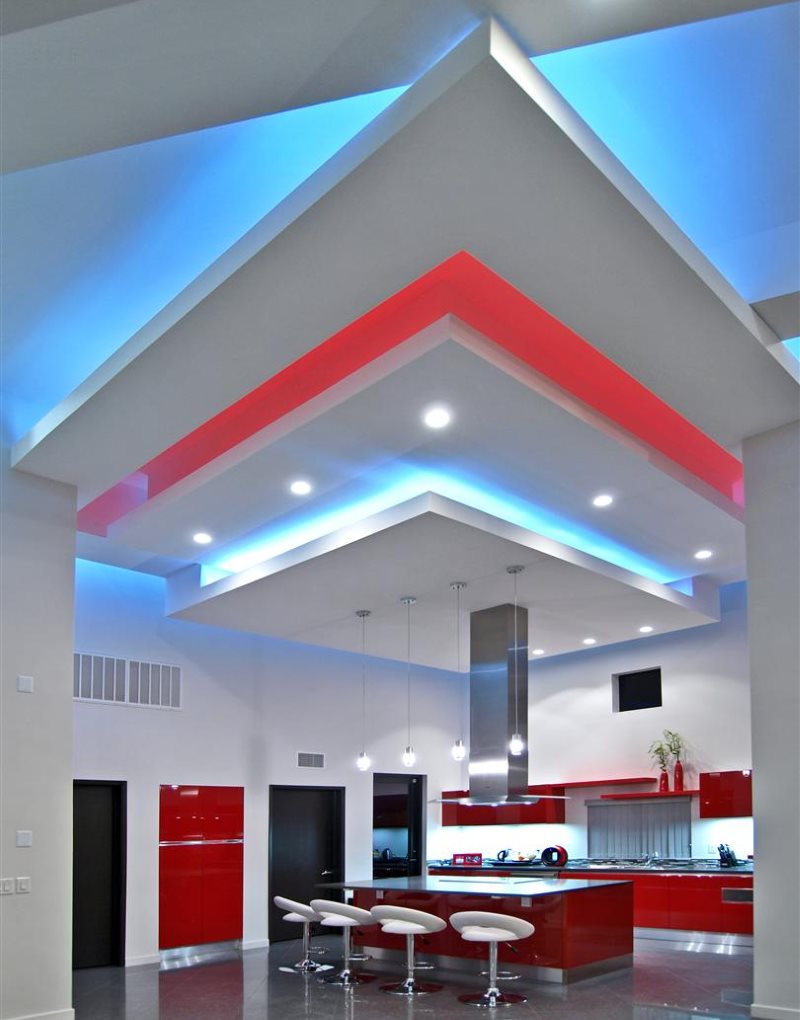
Multi-level designs are appropriate in large enough kitchens with high ceilings.
Important! Such structures can be used with a ceiling height of 3 meters, otherwise it is strictly prohibited. It will be relevant in rooms where it is necessary to balance proportions, for example, a high ceiling and a small area of the kitchen.
Options for using the ceiling in the kitchen from plasterboard with backlight
Separately, it is worth highlighting the ceiling structures in the kitchen with lighting. Lighting effects are the most common way to beat a room. Backlight can be:
- hidden, where the source of light is not visible, but only radiation;
- open - partially or completely visible lighting devices.
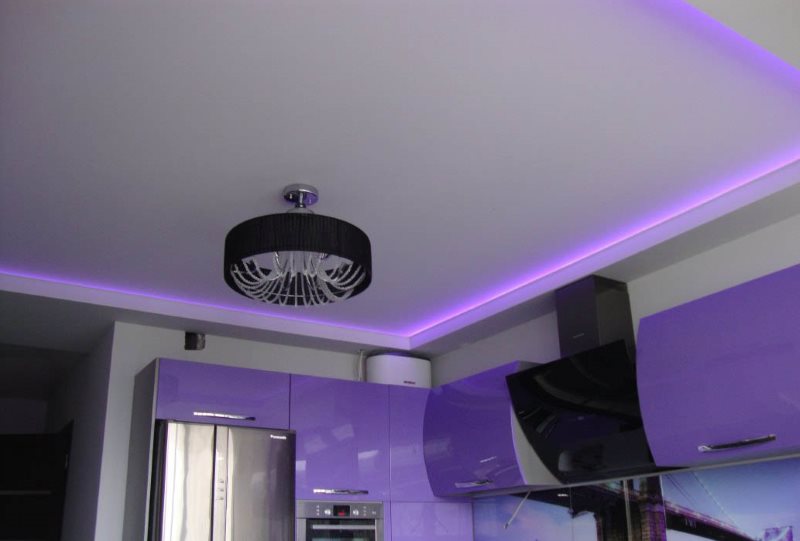
Hidden lighting creates soft, unobtrusive lighting, often used for decorative purposes.
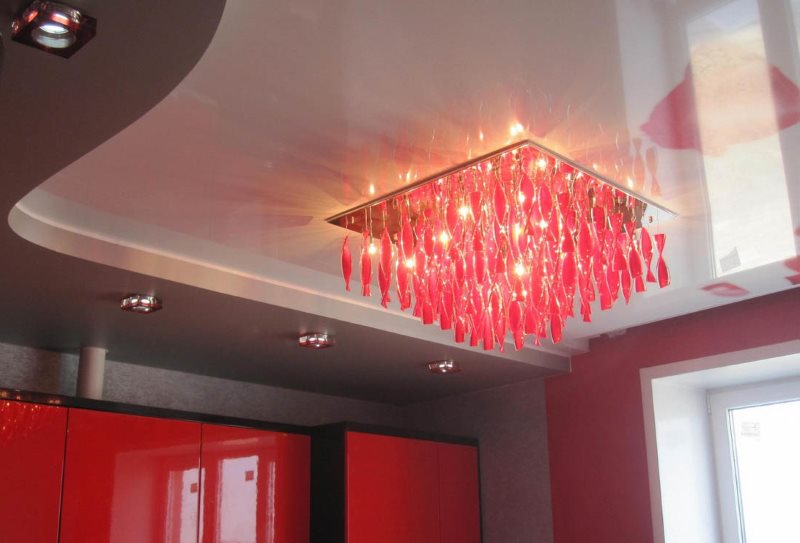
Open type luminaires are mounted in holes or suspended, making up a separate part of the overhead lighting
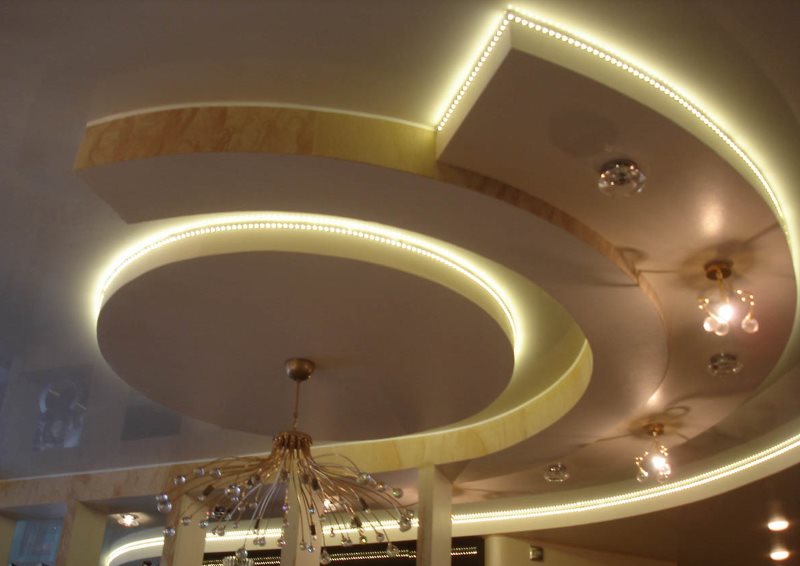
Both options are often combined to form original lighting compositions.
Important! The installation of hidden lighting is more complicated and it is better not to do it yourself.
The lighting itself for structures is of the following types:
- LED Strip Light.
- Duralight.
- Neon tubes.
- Spotlights.
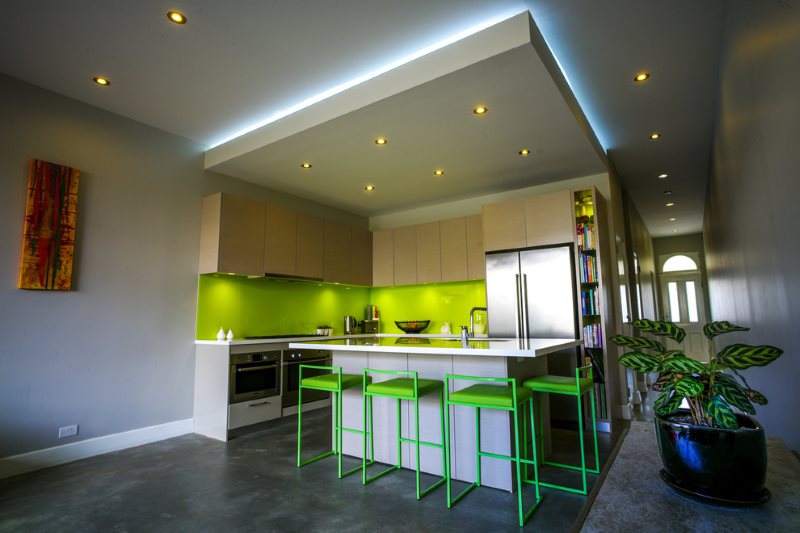
With the help of spotlights, you can organize the zoning of the room
The most common are LED strips and duralight due to its ease of use. They have a number of advantages:
- You can adjust the brightness of the lighting due to the controller.
- There are different colors.
- Water resistant.
- Easy to replace.
This kind of lighting is perfect for loft and high-tech kitchens. For example, illumination along the contour of the box with a blue ribbon is used to match the Provence style.
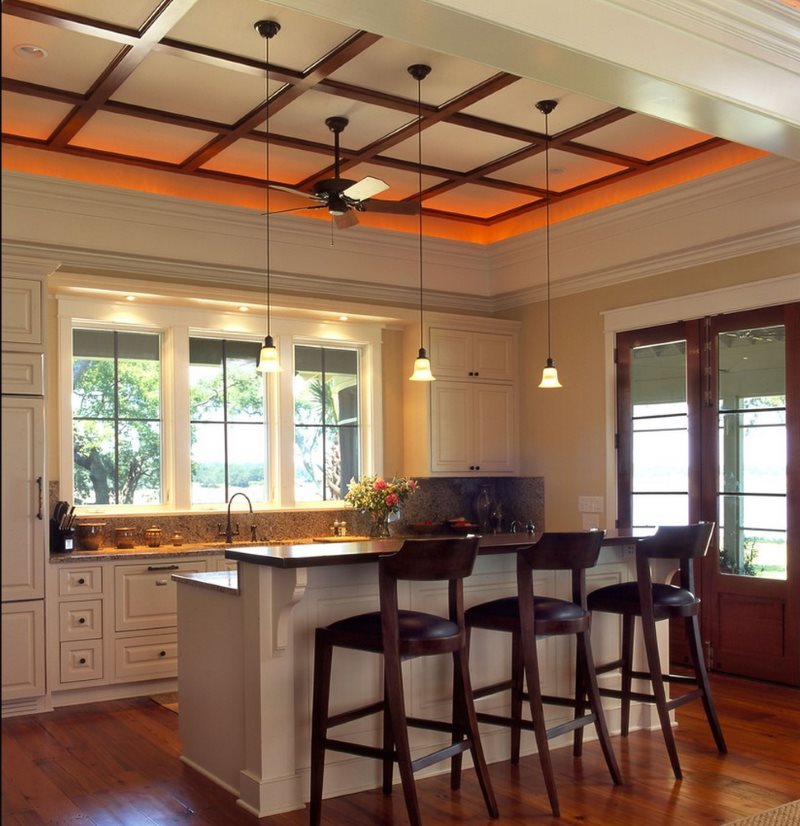
LED strips are quite simply mounted in the niches of the ceiling or behind a decorative baseboard
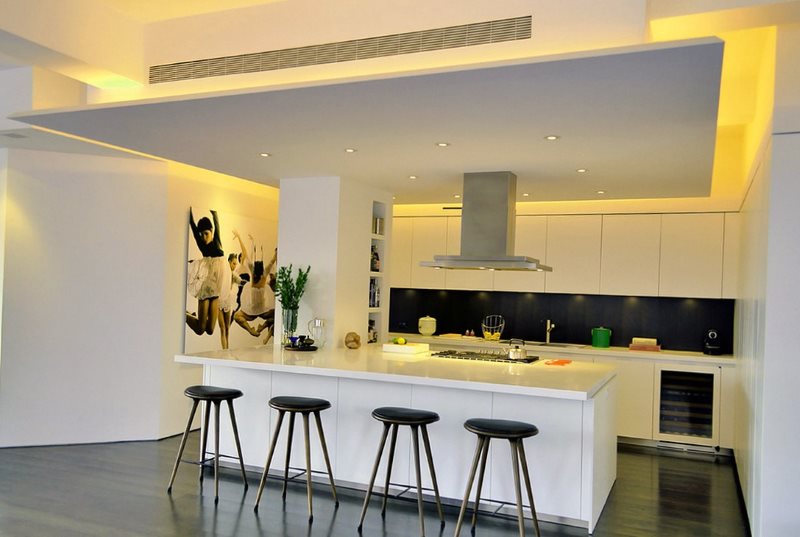
The intensity of LED lighting can be controlled using a special controller
The neon type of illumination is specific for use in the interior. Their light is warm and not very bright, better suited to highlight a separate element of the kitchen than the ceiling as a whole, as they give a dull color.
Kitchen ceiling lighting - photo
Curly plasterboard suspended ceilings - an element of design diversity
When using this design, various combinations can be used: circles, ovals, medallions, etc.
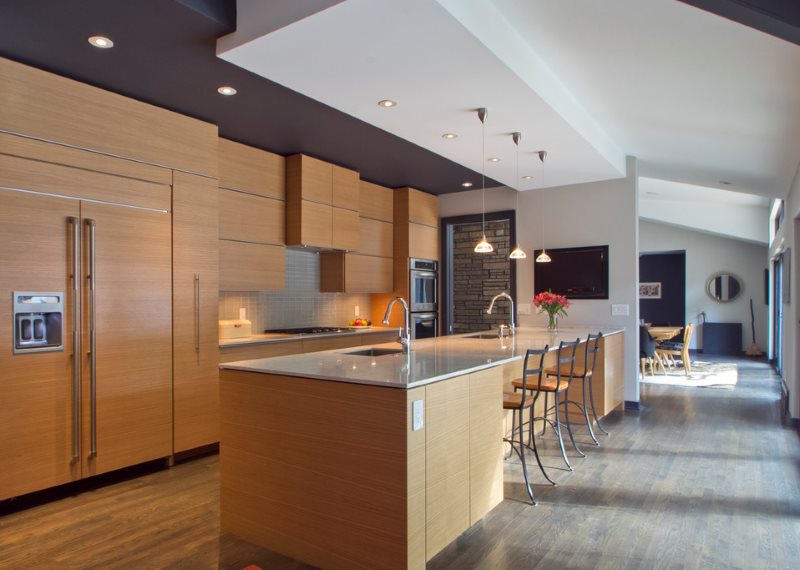
Plasterboard designs are appropriate in many contemporary interior styles.
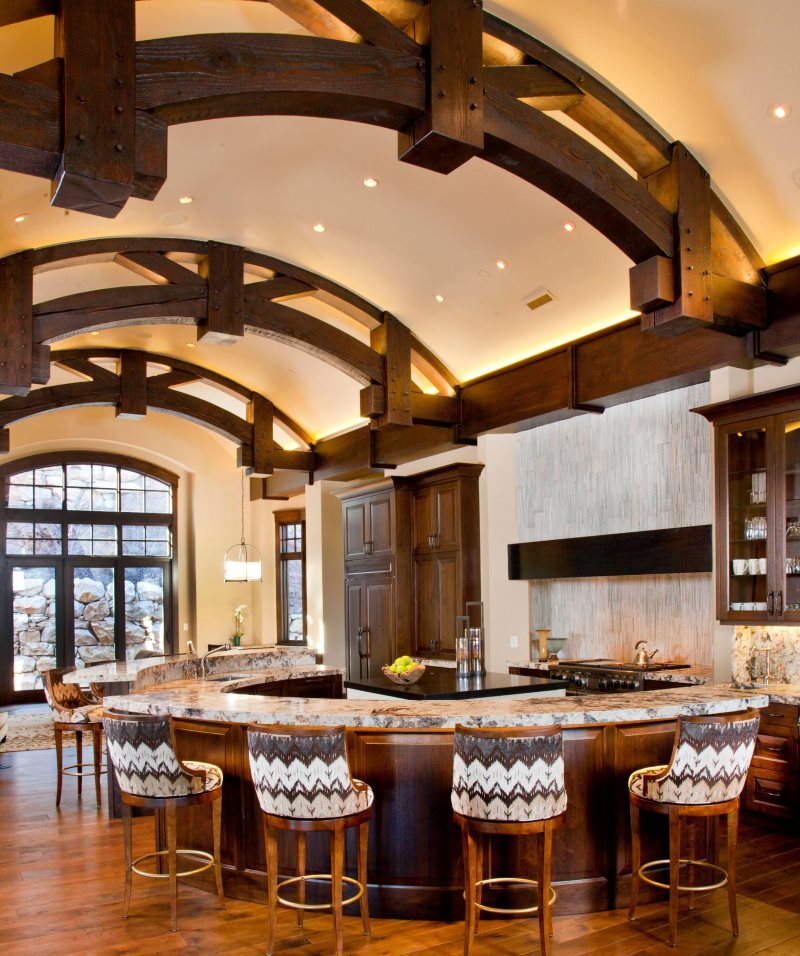
In the classical directions, one can not do without drywall, for example, if you need to make a vaulted ceiling
Important! Designs and forms should be in moderation. Multilevel complex shapes are more appropriate for kitchens with high ceilings. A backlit medallion is suitable for almost any ceiling height.
In addition, the design can be made in the form of a flower, a ship or a cup of coffee. Such solutions are more often found in coffee houses or living rooms, but for home cooking this will make it possible to create a unique design and interesting lighting.
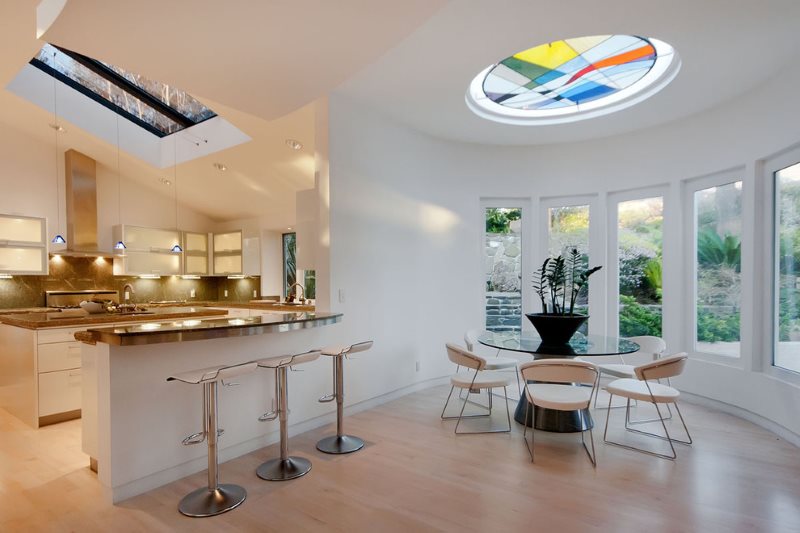
Stained glass window in the plasterboard ceiling of a country house
There are also suspended plasterboard designs. They are usually made with boxes around the perimeter for LED strips, which create the effect of a soaring ceiling.
Note! When choosing the dimensions of curly elements and straight boxes, do not forget about the dimensions of the room. In the small, large details will not be appropriate.They visually reduce the room. And, on the contrary, small details in a large kitchen will be invisible.
With the combined dining room and kitchen, they use forms for zoning the space with the installation of spotlights at the borders of the premises.
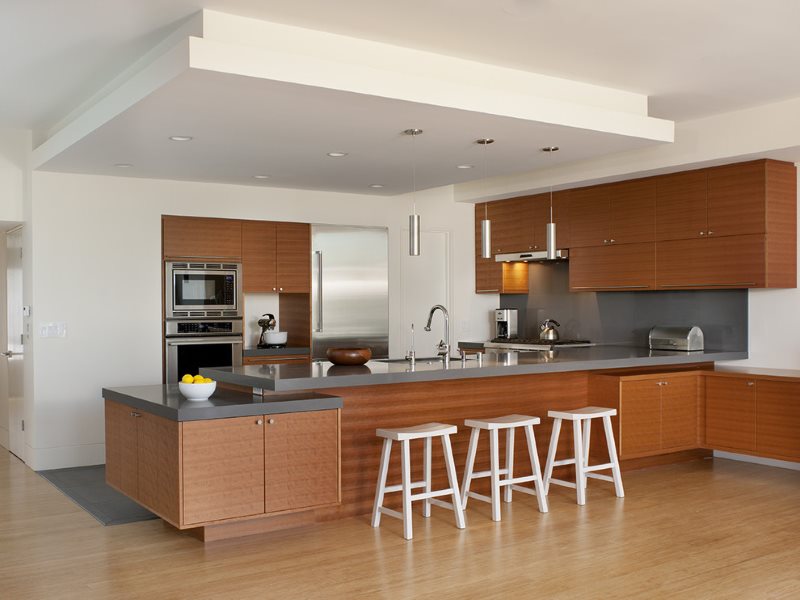
Zoning of the Art Nouveau style kitchen with plasterboard ceiling
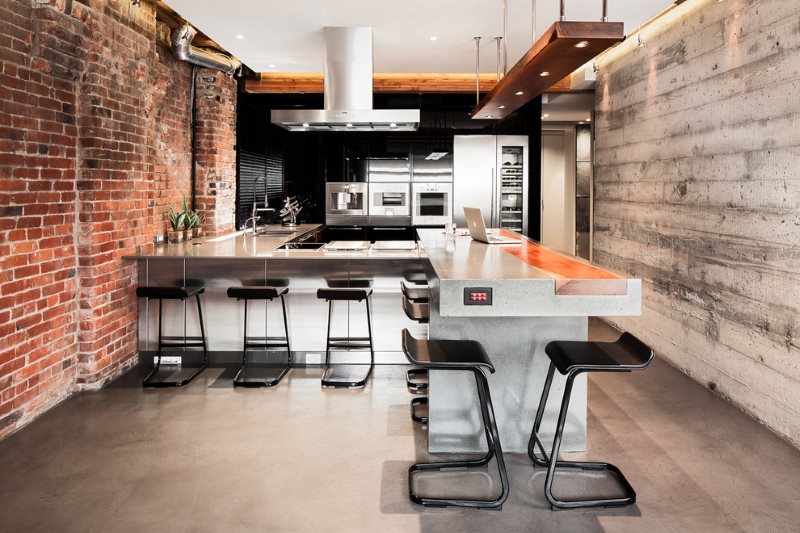
Plasterboard ceiling in an industrial style kitchen
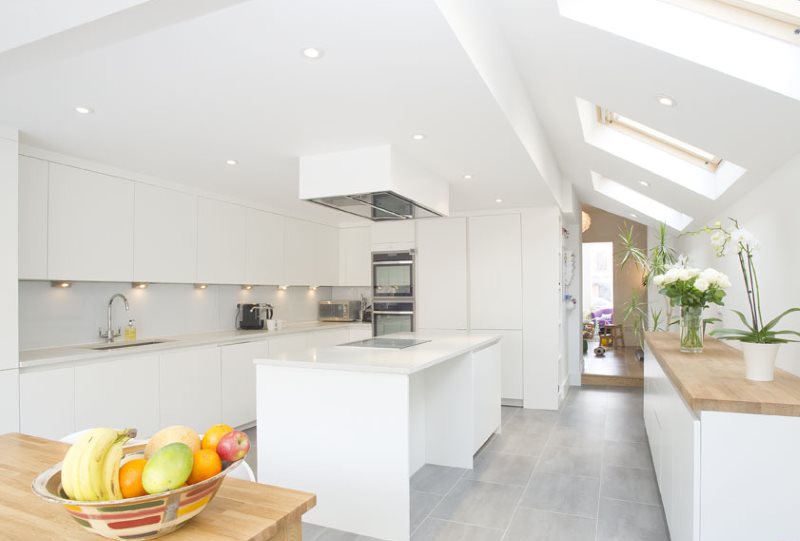
Minimalist beveled kitchen ceiling
The color scheme can be completely different. With multi-level designs, monochromatic, but multi-colored stains look good. It is better to paint the lower tier lighter than the rest - this will give depth and additional volume to the picture.
Interesting design options - photo
And in conclusion: the ceiling design is not only a good functional solution for the kitchen, but also a great way to bring exclusive elements to the interior.
Video: ideas for decorating a plasterboard ceiling in a kitchen
