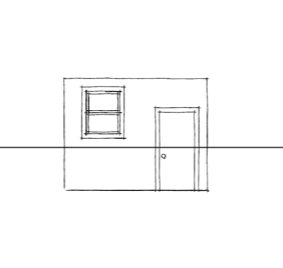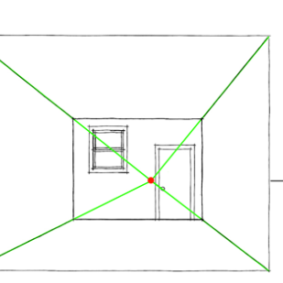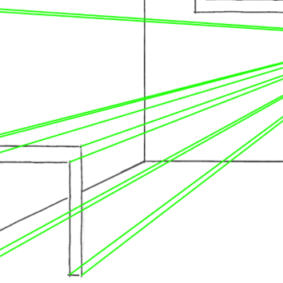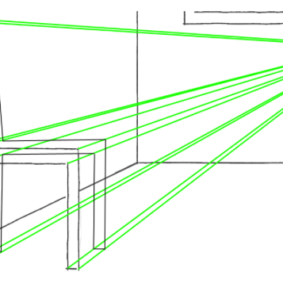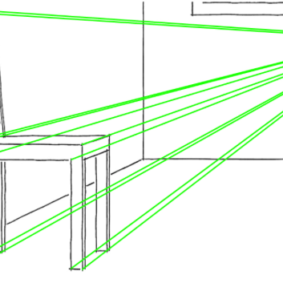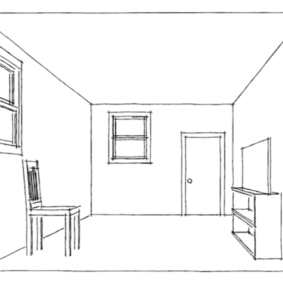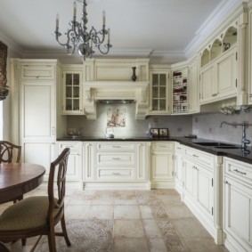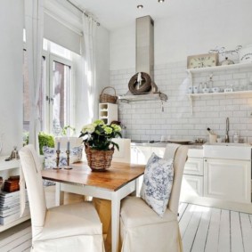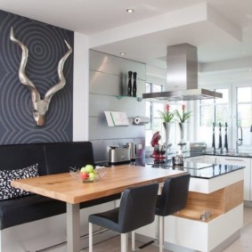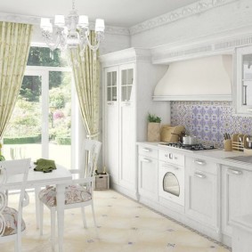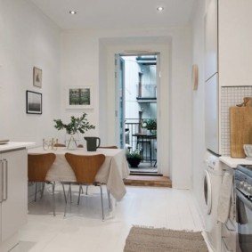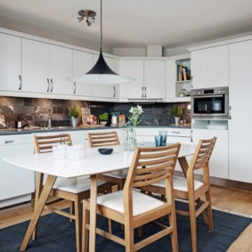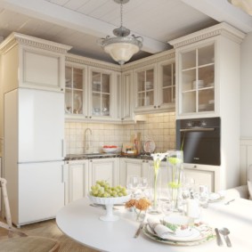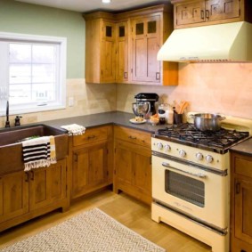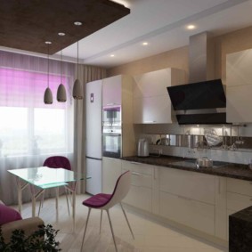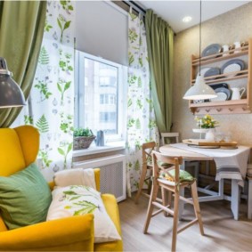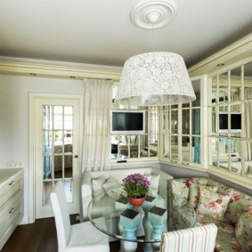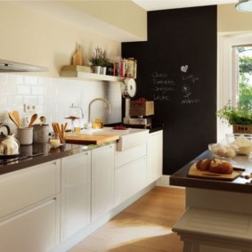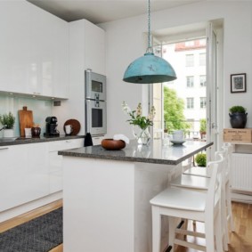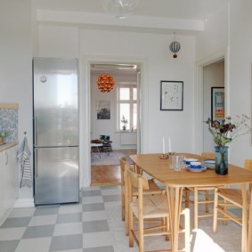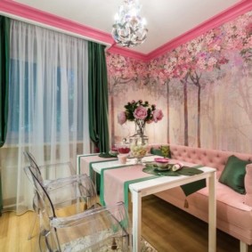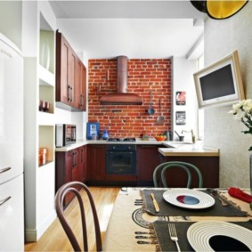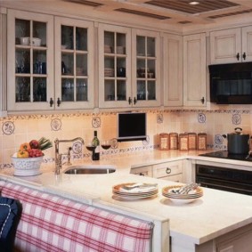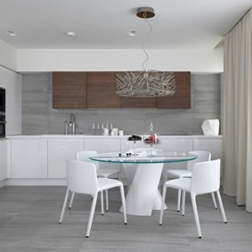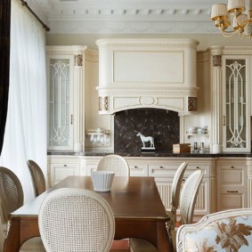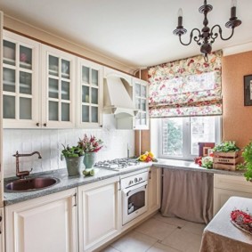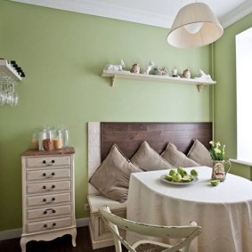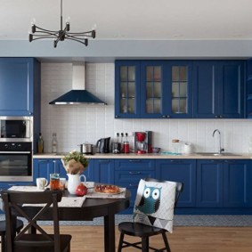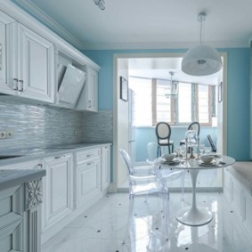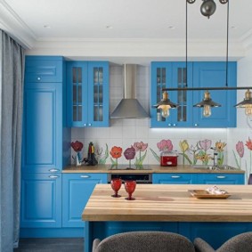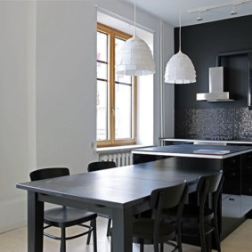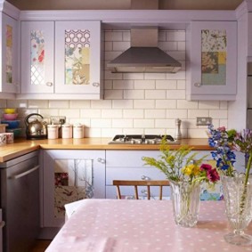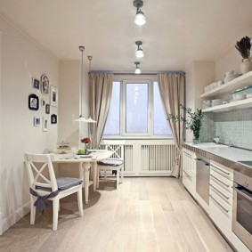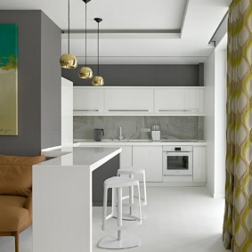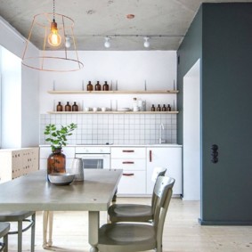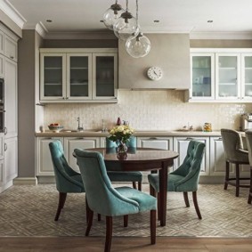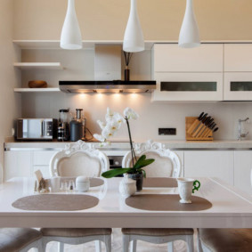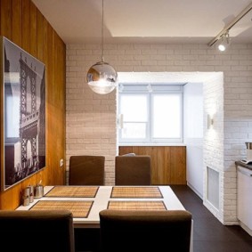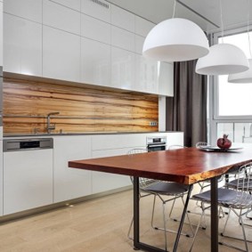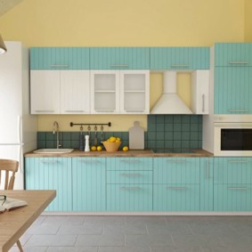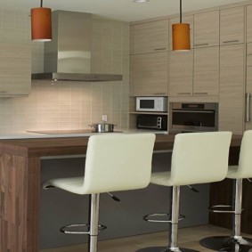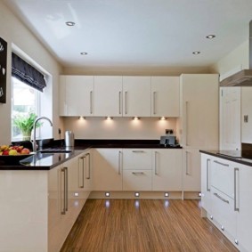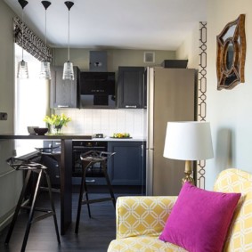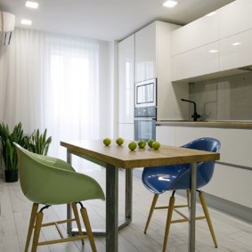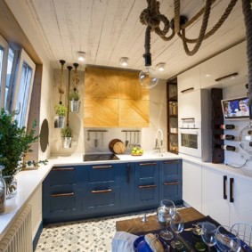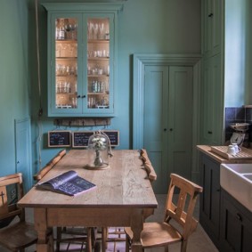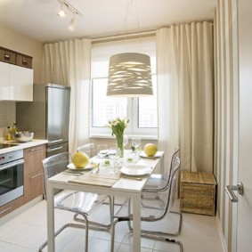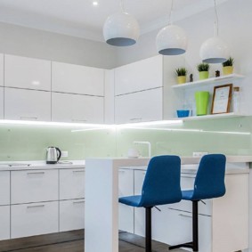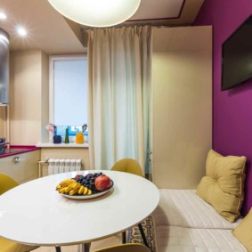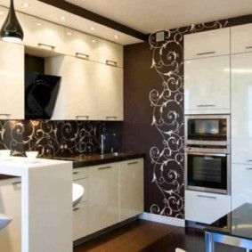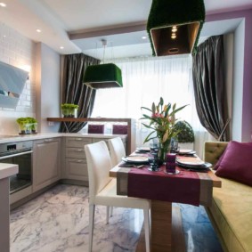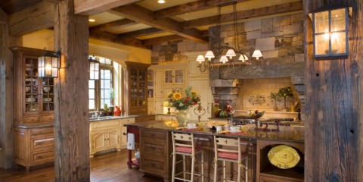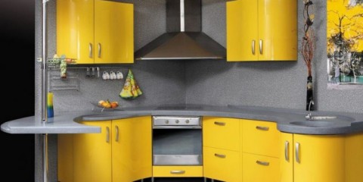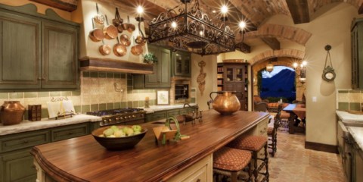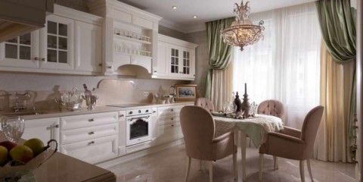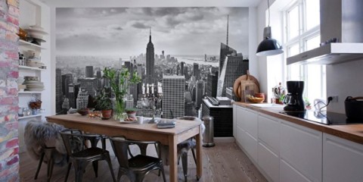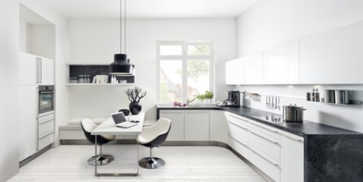 Kitchen
What could be the design of a white kitchen in the interior
Kitchen
What could be the design of a white kitchen in the interior
People spend most of their time cooking in the kitchen. This is noticed by experts. Therefore, it is important to equip such a room in accordance with all the rules of design art. The quality of being here depends on it.
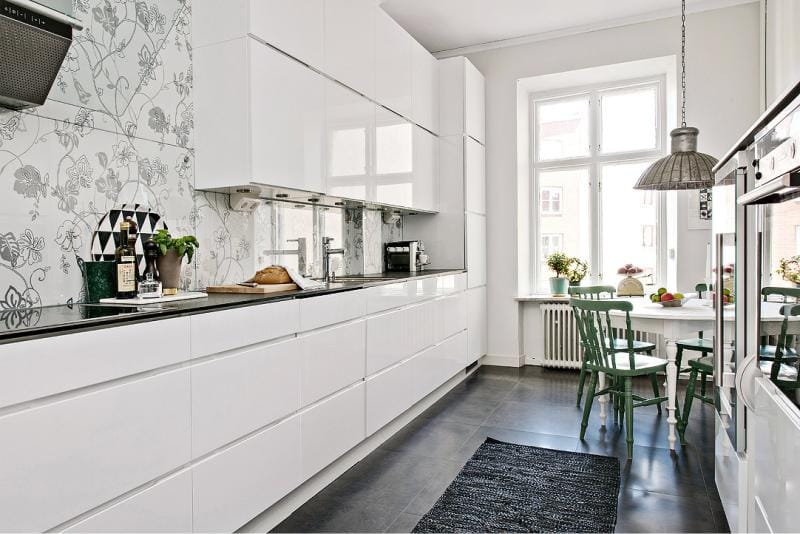
A dining area, a convenient place to cook, and even a sofa - all this can be placed in a 13-square-meter kitchen
The review will concern spacious rooms. Kitchen 13 sq. Meters ideas for kitchen photo interiors you will find in this article. Here are collected the best ideas of specialists, selected with particular care.
Secrets of cozy design
Content
To create a unique beauty in the kitchen space, it is important to properly prepare for the repair work. The following list of tips will help you plan your order:
- Make a plan. Describe as accurately as possible what you want. Then transfer all this data to paper. Do not confuse this step with a work plan.
- The following is a design project. Here you have to consider all your wishes, preferences. Indicates the selected style, the prevailing colors. For a more visual representation, a sketch is left. We will consider this in more detail in the next section.
- After comparing several options for sketches, you need to perform capital work. If in terms of demolition of the wall, be sure to check it with the Bureau of Technical Inventory.
- Next, buy decoration materials, new furniture and decorative ornaments.
Pay particular attention to the room lighting. With a lack of natural rays of light, complement the interior with a large number of lamps. Also choose the right color scheme. In low light, reduce the amount of dark tones.
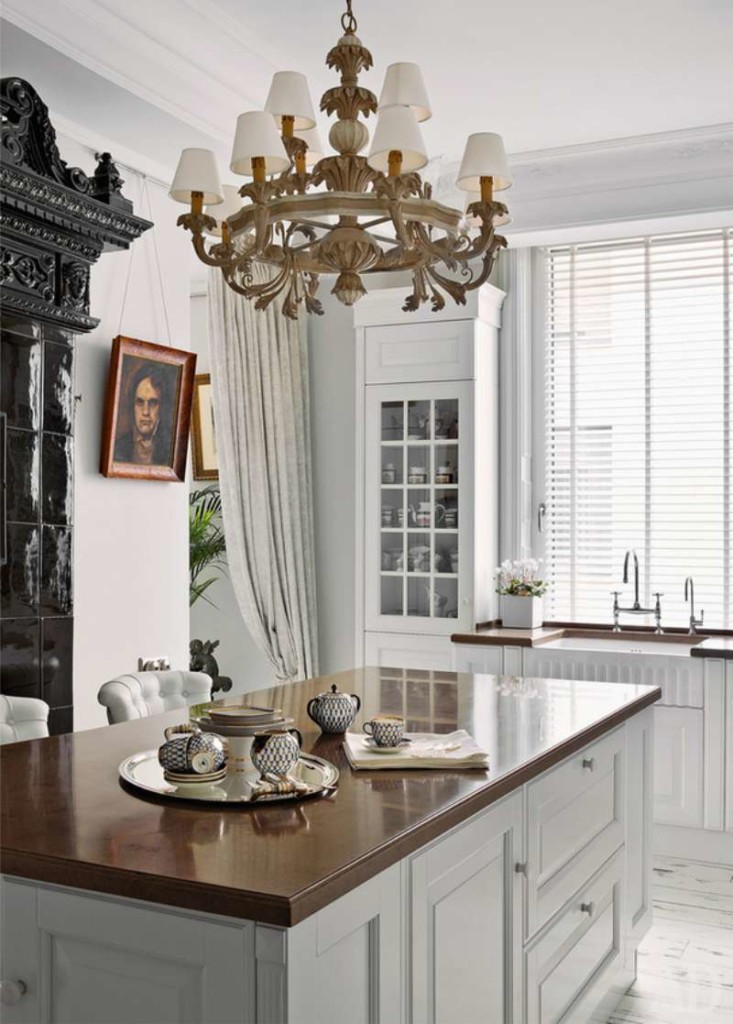
As the main lighting, a chandelier suspended from a dining table or kitchen island is usually used.
Set up a bar counter with tall chairs. A kitchen of 13 square meters allows you to do this. It is advisable to arrange spotlights and a rack for storing glasses over the bar. An open shelf for storing alcohol will successfully fit under the countertop.
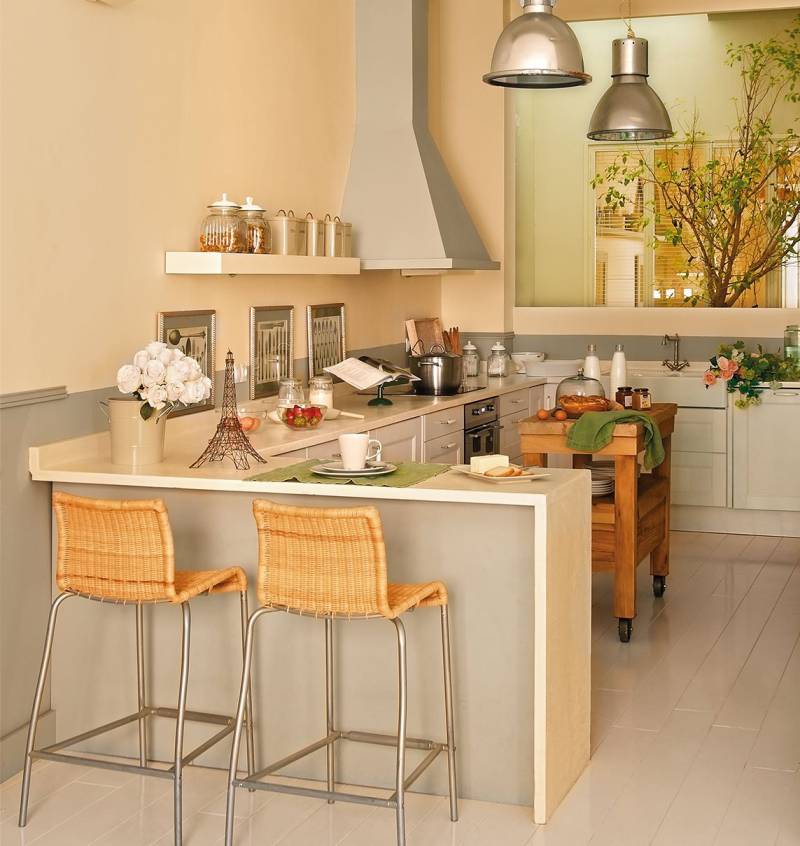
With the help of a bar, the working area of the kitchen can be separated from the dining group
If you plan to combine two rooms with each other, making a studio apartment, a kitchen living room of 13 sq m with a sofa - a very good solution. Upholstered furniture can be used as an element of zoning space.
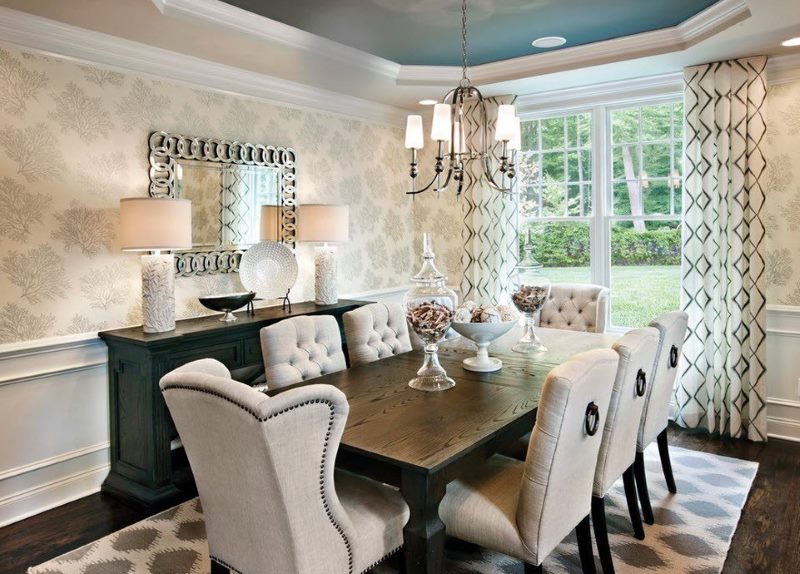
Before developing a kitchen project, it is necessary to determine how much space will be allocated for each functional area
Design project
The principle is to sketch. There is a special technique that allows you to accurately depict the design of the future interior of the room. It is called perspective.
The depicted room is visually removed from the observer. This is achieved by establishing one or two points of convergence of the lines. For beginners, it is better to use 1 point in this business.
The principle of sketching:
- Measure all sizes of the kitchen. Exact data are optional, proportions are important.
- Transfer the outlines of the walls onto a sheet of paper, keeping the proportions obtained.
- Mark the unit for 1 meter on each side.
- Draw squares around the perimeter. So it is more convenient to apply the elements of arrangement.
- Draw the door and window openings.
- Outline the main furniture, light sources.
- Add decorative elements, paintings, wallpaper patterns.
- Color the sketch in the future colors of the interior.
To accurately represent and select the best option, draw some sketches. It will take more time, but the output will be a unique design of a kitchen-living room of 13 sq m. Do not forget about the play of light. Natural rays greatly affect the visual perception of space.
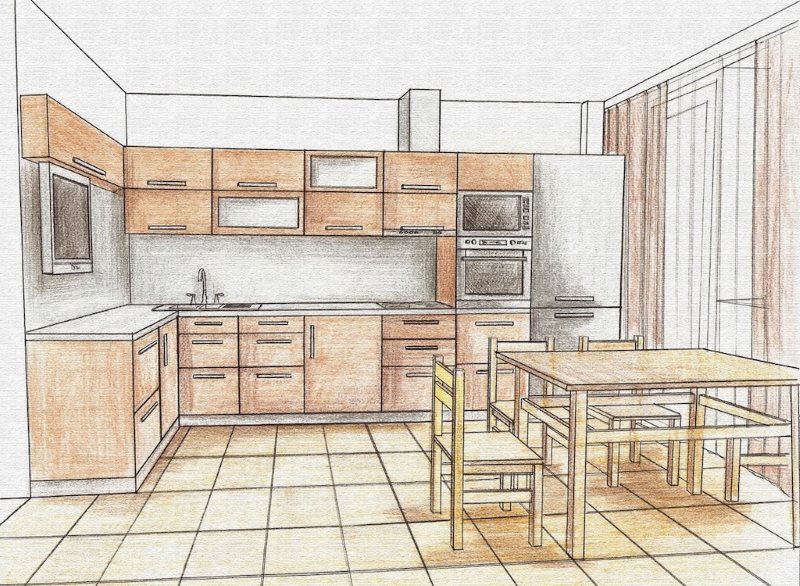
After drawing up a design project, you can proceed to repair the kitchen
Try to cross several different styles. Further in the article the most interesting and popular stylistic decisions will be given. But choosing your individual, you can realize the most secret fantasies.
Which layout to choose?
Let's get acquainted with the types of arrangement of the kitchen set.
- Angular. The most common due to its versatility. The countertop is conveniently located, which provides the convenience of cooking.
- Straight. If the room is not enough square, this option provides the best placement of the headset.
- Parallel. Suitable in narrow and long spaces. The apartments are practically not used.
- U-shaped. Installed in spacious kitchens. If we are talking about the kitchen-living room, this option is not applicable.
- Island. It is considered the most convenient and at the same time takes up the most space. For the kitchen-living room, this type is an excellent solution.
- Combined. It turns out, thanks to a combination of the above.
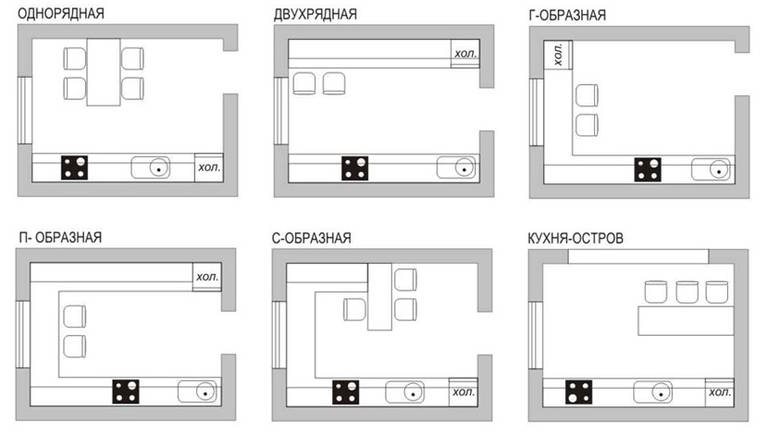
Options for planning solutions for the kitchen space
In the design of the kitchen 13 meters, you can use both angular and straight. If we are talking about the kitchen-living room, then the island type is suitable. In this case, the island part will functionally divide the space.
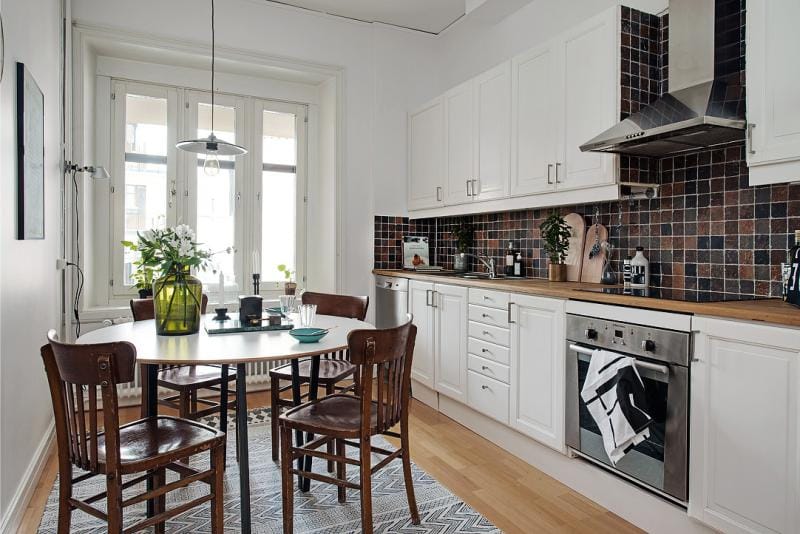
Direct layout is relevant for a rectangular room. The linear set here is located along one wall, along the other - a dining table
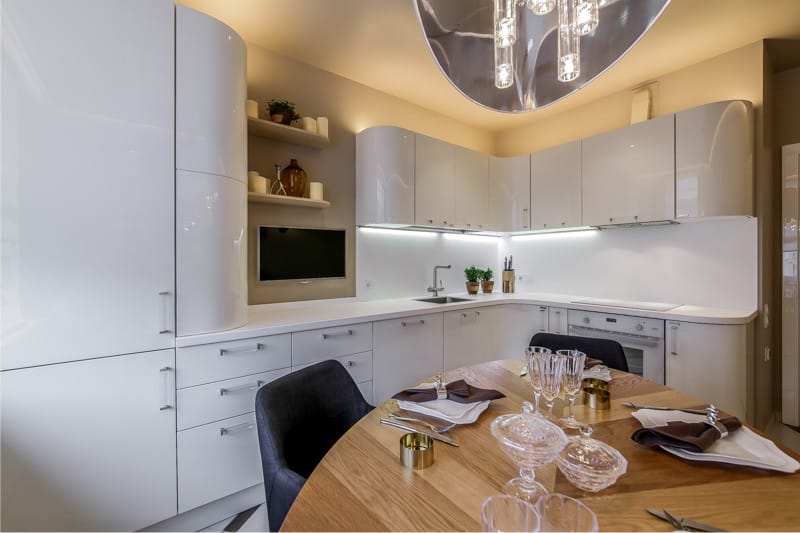
Corner layout - the most convenient for cooking and perfect for a square room
The bar counter is also good as a zoning. A direct arrangement of the kitchen set is made, and the bar will be an angular continuation.
Set up the kitchen
To get an excellent design of a kitchen of 13 square meters, you need to conveniently position the headset. To do this, use the triangle rule. That is the point.
In the room where you have to cook, there are 3 important processes:
- food storage;
- cutting;
- directly heat treatment (cooking, frying, etc.).
These three points should be placed at a convenient distance from each other. If several people cook at once, they should not interfere with each other.
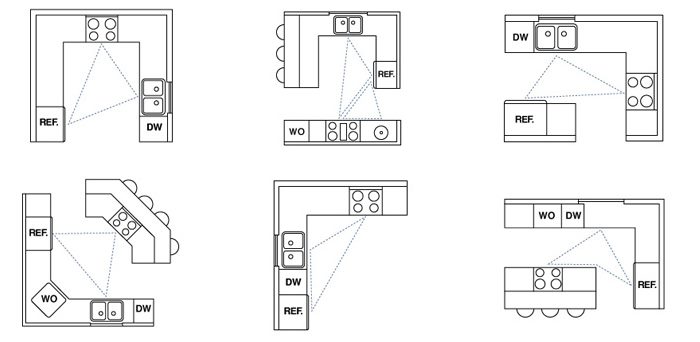
Options for the location of points “stove, sink, refrigerator” for various layouts of the kitchen
Keep your distance! Note that drawers in the open position take up more space. Avoid crossing the opening direction of several cabinets.
When planning a combined kitchen-living room, first draw a plan. It must include engineering communications networks, wiring, plumbing and sewage. Also designate sockets, switches. This is necessary so as not to accidentally block a place on the wall with a headset, or forget about the outlet for the kettle.
Zoning Methods
If you will make a studio apartment, you will need knowledge to make zoning of the space. There are several excellent methods by which the design of the interior decoration will win twice.
Here's how to do it:
- Zoning using finishing materials. For example, kitchen flooring is made of ceramic tiles, and parquet flooring is laid in the living room.
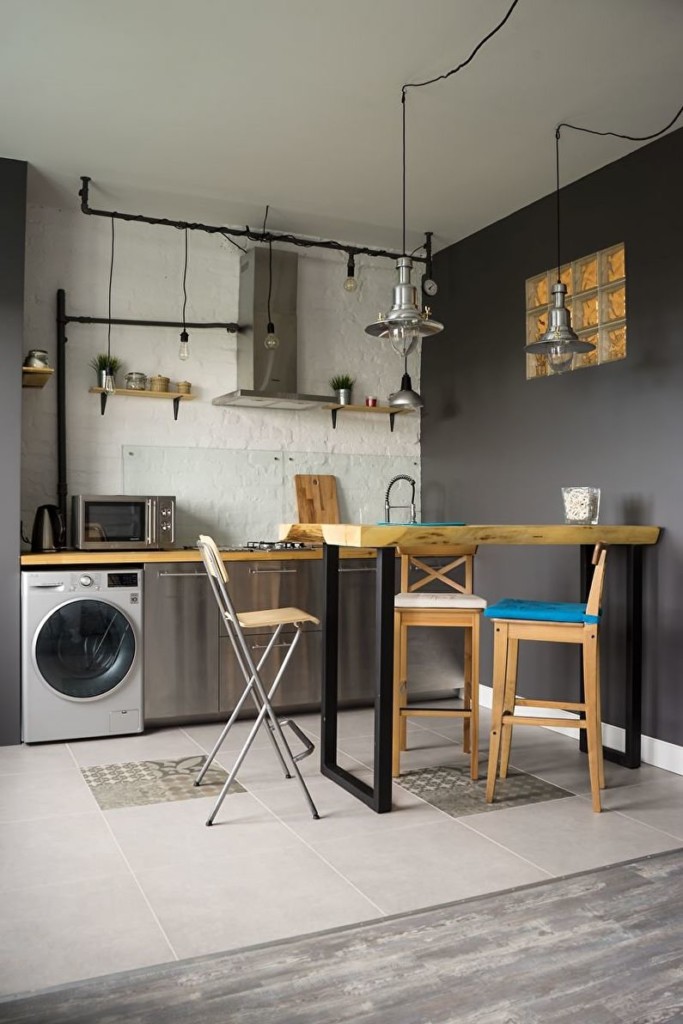
Example of zoning a kitchen floor
- Color. The gamma of the interior is separated by various colors and shades.
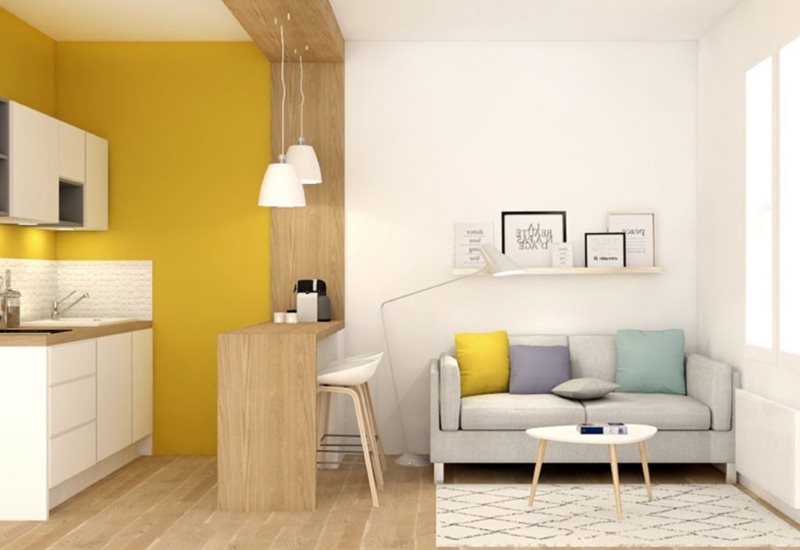
Painting the walls in different colors is the easiest way to zone the kitchen
- Functional. The bar acts as a separator, a sofa or an artificial partition made of wicker wall, glass or something similar.
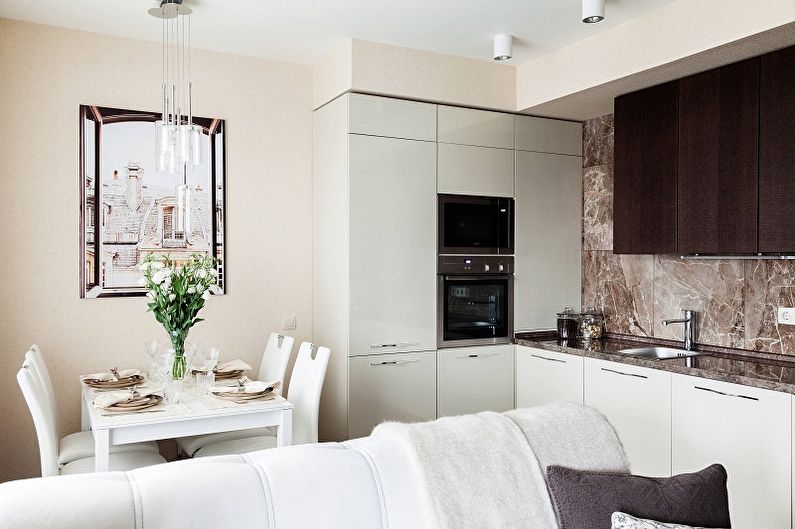
The back of the sofa as a kitchen divider
- Light. Lamps are selected with different thermal temperatures, which provides a visual distinction between the two spaces.
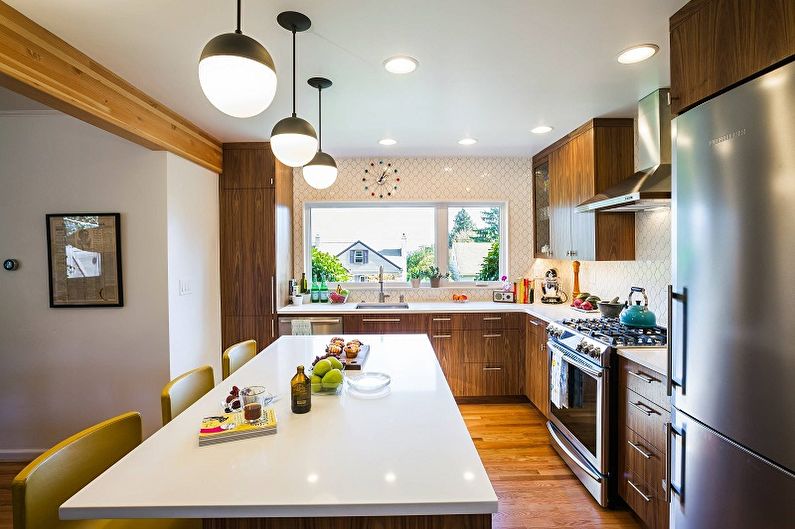
In this kitchen, the main lighting is provided by built-in spotlights, and three pendant highlight and highlight the dining area
Which option to choose is yours. You can apply several types of delimitation at once. It all depends on personal preferences, taste and desire.
Style selection
Design style affects several factors. It is a self-expression of the inner world of the inhabitants of an apartment or a country cottage. Currently, there are a lot of stylistic decisions, so it is important to understand fashion trends.
But here, according to specialists in the field of design, is now at the peak of fashion:
- French Provence. Originally from the south of France, it is designed to decorate the premises in bright, warm colors. The softness of the style is suitable for rooms with little light from the sun, and for bright, bright rooms.
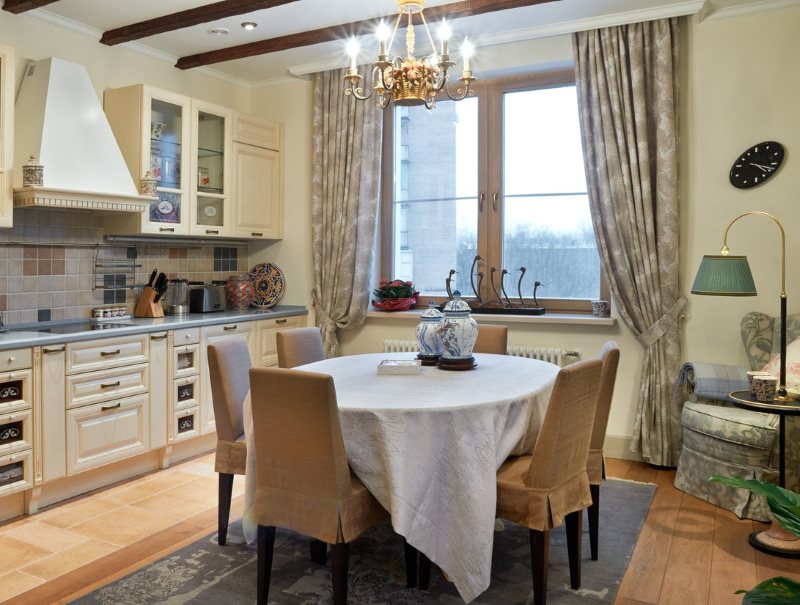
Cozy kitchen in provence style with a beige set
- Loft. This direction has come from the west. An abandoned warehouse, a stopped plant - that's how Loft is characterized in a nutshell.
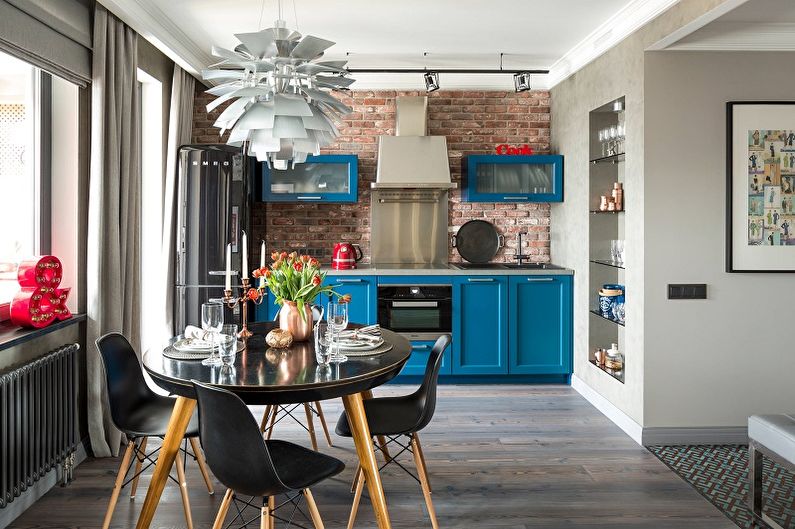
Loft business card - masonry and gray concrete
- High tech. A lot of plastic, glass, and high technology fully express this direction. The color palette here is vast: from gray, implicit shades, to accenting screaming scales.
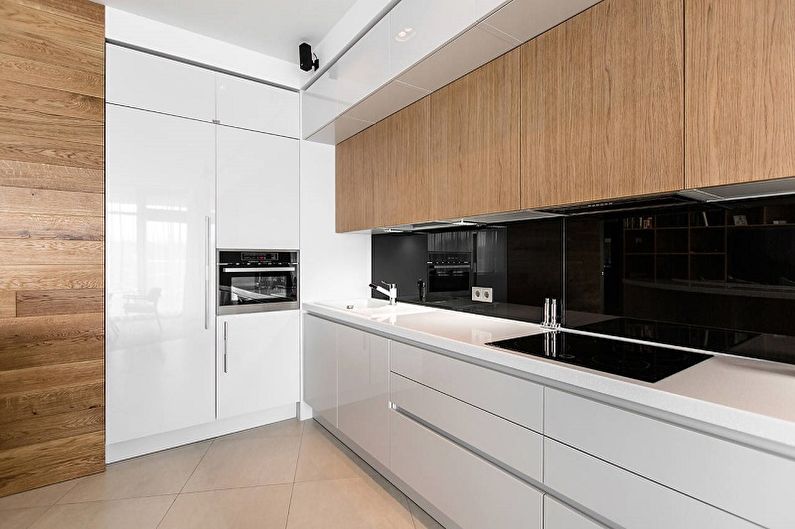
High-tech kitchen with hanging cabinets, the facades of which are made of MDF, covered with natural veneer
- Scandinavian motive. Ideal for rooms in hot places. Its apparent coldness, expressed in white color palettes, will cool the ardor in the hot season.
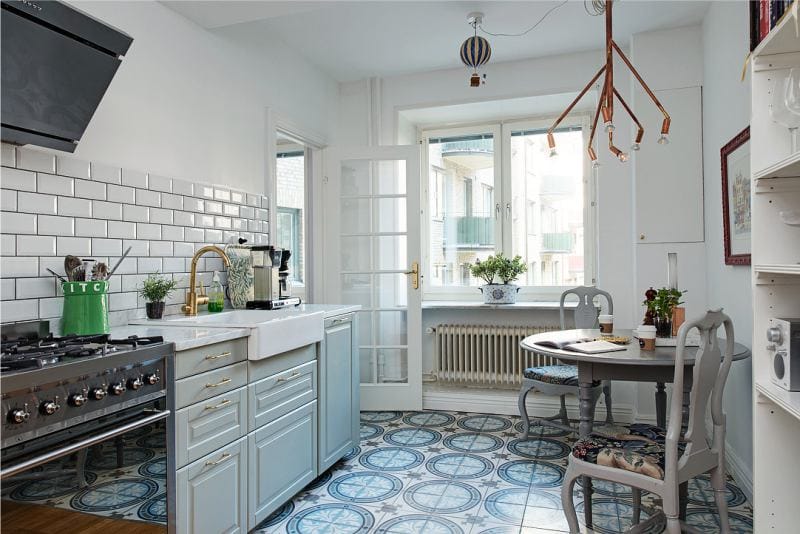
The Scandinavian interior gravitates to minimalism - headsets are often without hanging cabinets, and windows are decorated without curtains
- English. Exalted, aristocratic, independent, luxurious - all these characteristics relate to the English motive.
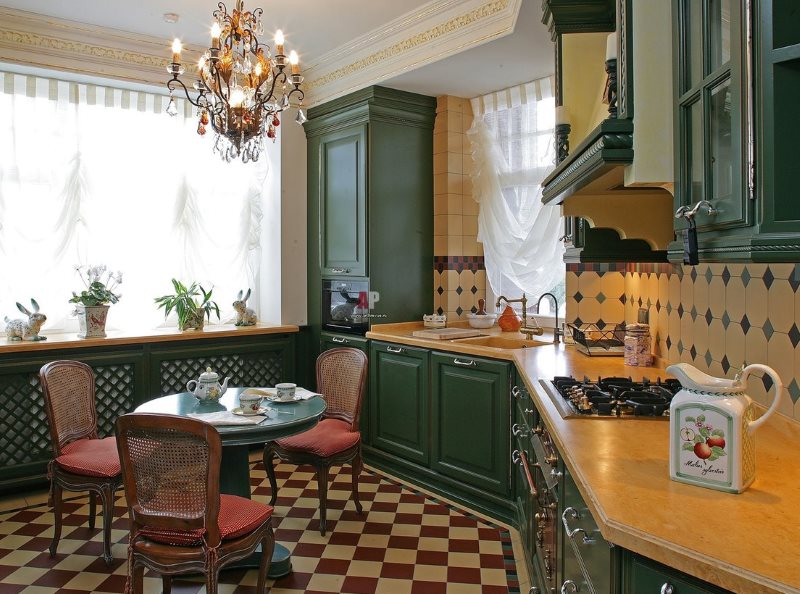
Dark-green English-style kitchen in a non-standard room
In fact, the list goes on and on. There are a lot of stylistic solutions. But this is what the experts in the field of design art advise. Show your imagination. Create your own, unique interior, taking the best features from each style. Do not be attached to one specific. Cross several, combining in a magical cascade of color schemes.
Design Examples
Consider interior decoration one of the modern stylistic solutions. We take Provence and English motifs as the basis.
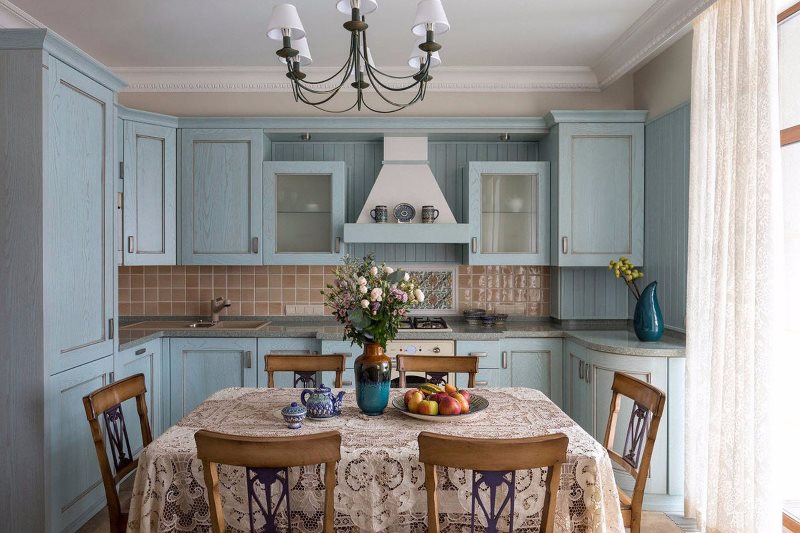
Provence is good because it is available on any budget and will never go out of style, as it is based on a classic interior
Make the flooring uniform throughout the kitchen-living room. For particularly wet and dirty rooms, it is best to use ceramic tiles. But for the living room, this option is not entirely successful due to the cold coating. Being on such a floor will be uncomfortable. Moisture resistant laminate of gray color and mixed texture is suitable. The format of each individual lamella of a standard format is an elongated rectangle.
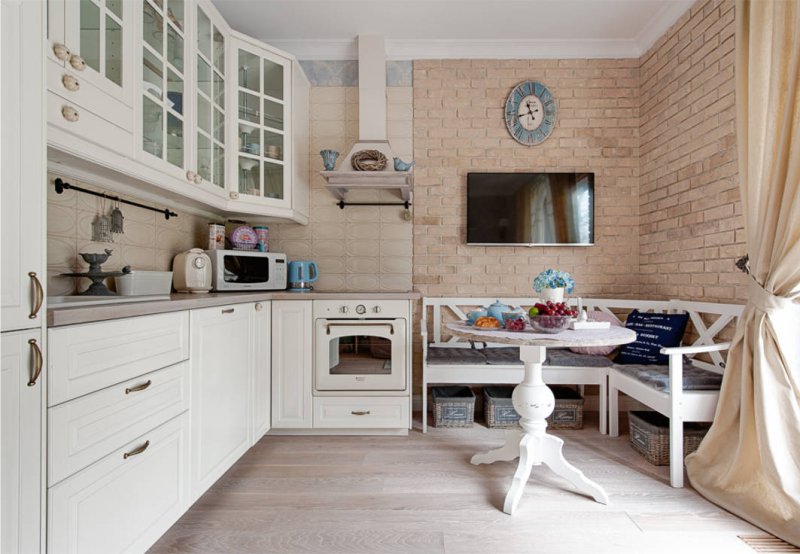
The color scheme is based on calm natural shades, bright flashy tones are not needed here
It is advisable to lay a white patterned carpet under the corner sofa. Place a coffee table made of glass and metal. So you bring notes of Hi-tech.
Get a corner type sofa. The color scheme is red and gray. In this case, red shades prevail. On the surface of the sofa, harmoniously lay out soft beige and gray pillows. Sofa upholstery should be done in patterns.
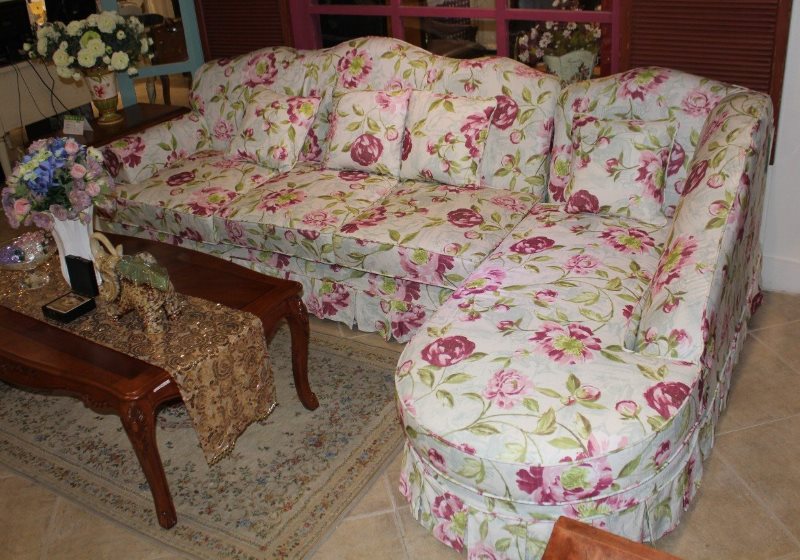
Upholstery pattern is best to choose a floral that is most suitable for a rustic style
Paint the walls with light beige shades. Let them be uniform around the perimeter. To highlight, decorate the sofa zone, hang a soft carpet on the wall near it.His palette should give fading, but at the same time convey all the juiciness of a thick colorful palette. Abstract patterns, intricate, incomprehensible lines will give the room the required charm and comfort.
Place the dining area directly on the kitchen worktop. Buy a table from a natural tree. Color is dark brown. Chairs should be of the same texture. In addition, hang covers on them.
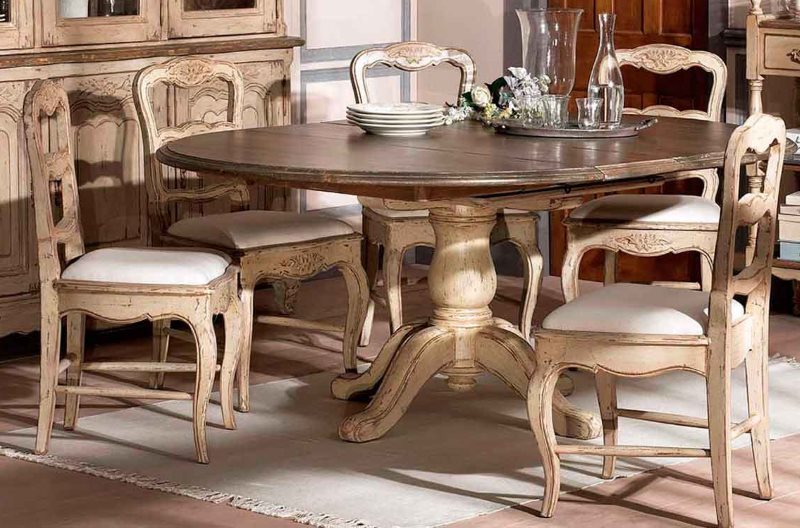
Ideally, dining furniture should have an artificially aged surface
Set kitchen furniture in pure white. The decoration should be in English style. Expensive wooden facades with luxurious brushed copper fittings will reflect your family as true connoisseurs of the aristocracy.
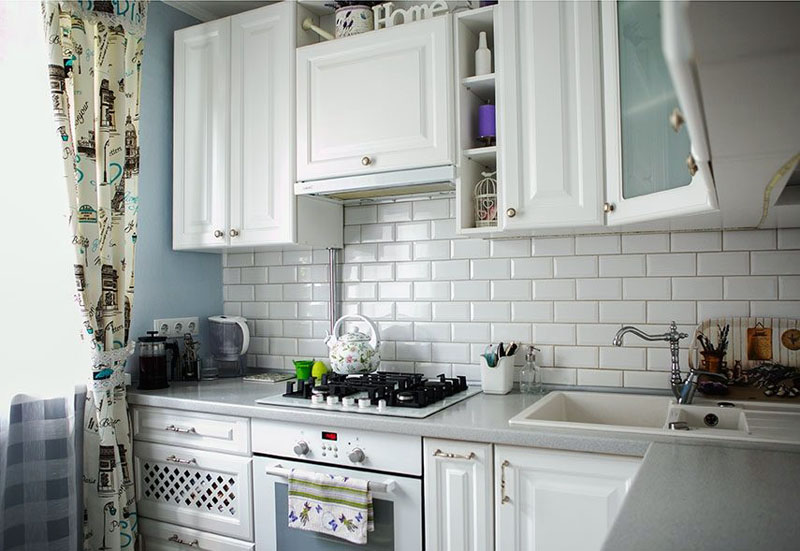
With a limited budget, you can choose a headset with facades from laminated MDF
The lower cabinets are made completely with blank doors. But the top can be arranged with glass inserts. The space inside the cabinet is complemented by artificial lighting. At night, this decision will look very original.
Set the kitchen worktop to a dark brown hue. Decorate the apron. To do this, buy in the store special plastic or glass panels with printed images. It can be London at night, or even a still life of fruits and flowers.
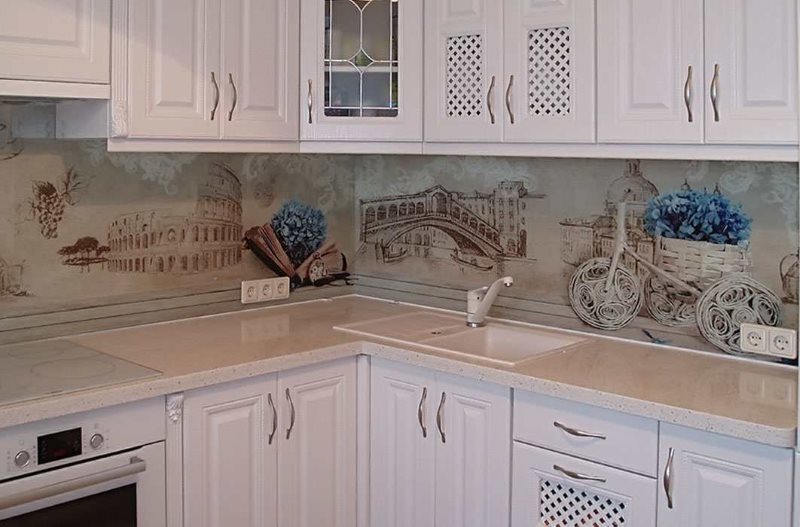
Rustic motifs or drawings of ancient structures will also be appropriate on the apron.
See a selection of photos generously submitted by design experts. Here you can find your future and unique solution.
Video: 13 square fashionable kitchens
