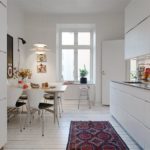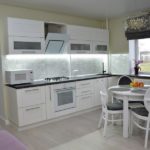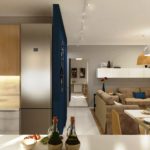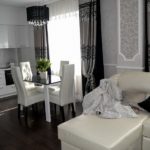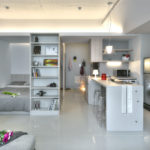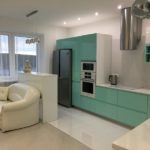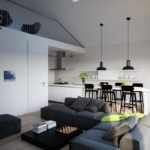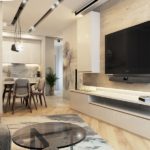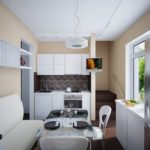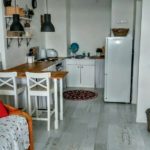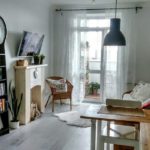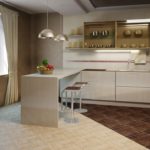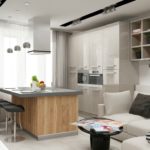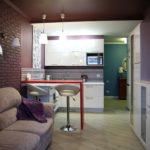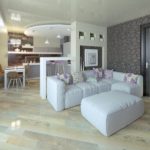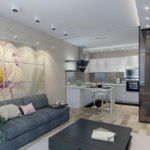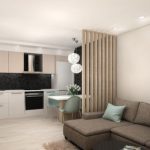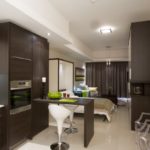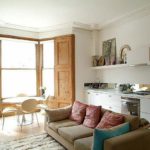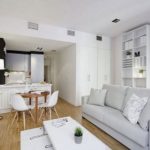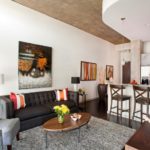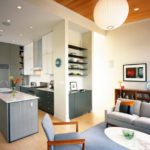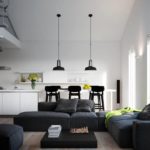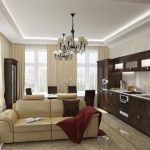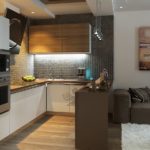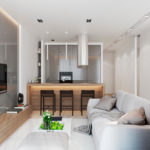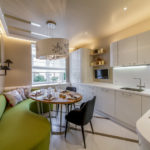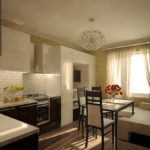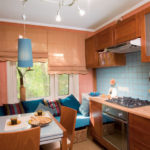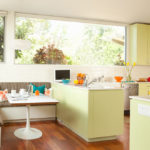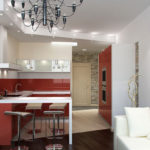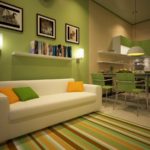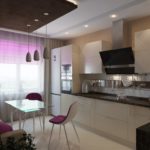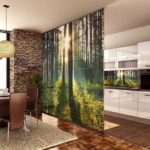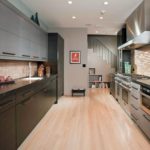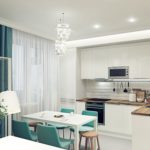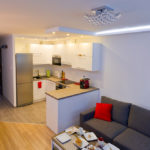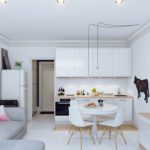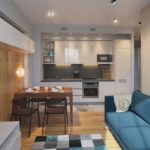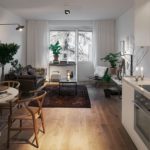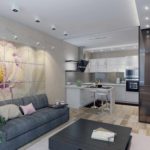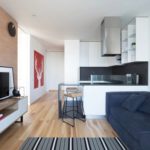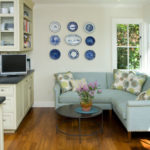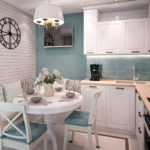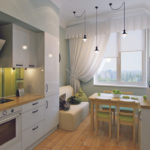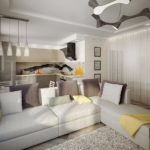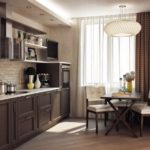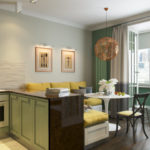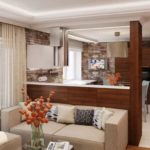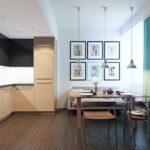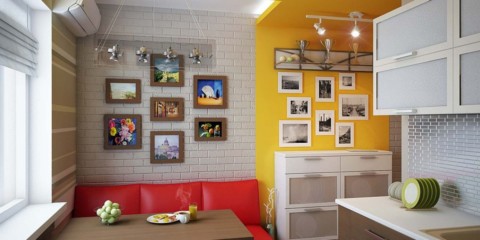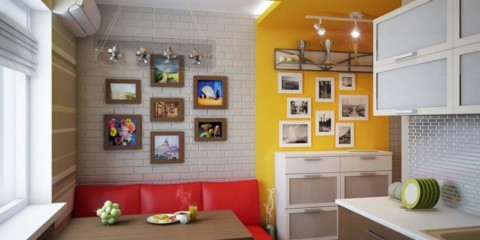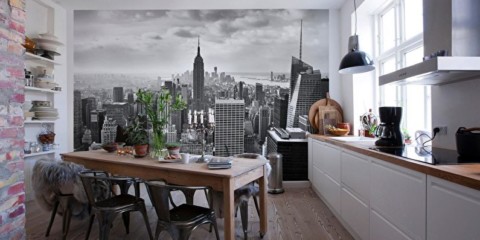 Kitchen
Kitchen design with an area of 11 square meters
Kitchen
Kitchen design with an area of 11 square meters
The dimensions of kitchens in many houses are often too small and this leads to redevelopment of the premises. Often they combine the kitchen and the living room by tearing down the walls between them. Such redevelopment in total then gives about 17 square meters. The following describes in more detail the planning and design options for such rooms.
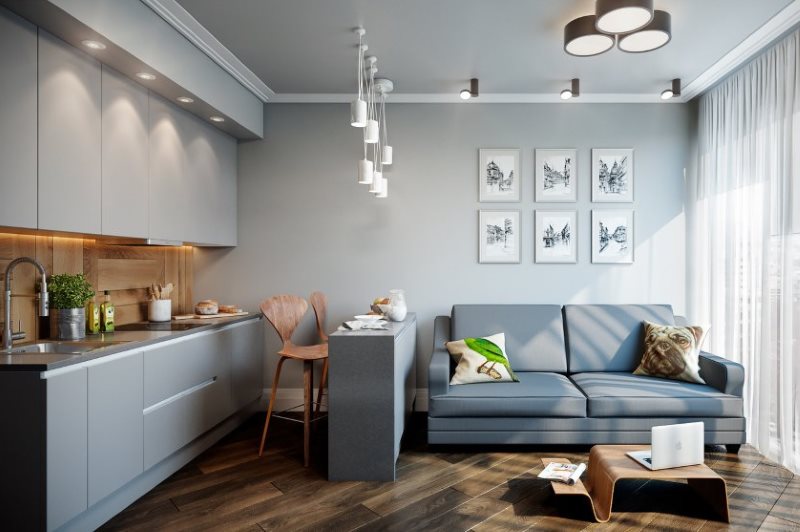
An area of 17 square meters allows you to create a cozy, comfortable and attractive kitchen-living room
Ways of zoning the space of the kitchen studio 17 square meters
Content
- Ways of zoning the space of the kitchen studio 17 square meters
- Common types of layout of the kitchen-living room 17 square meters
- Important nuances in arranging a studio kitchen-living room
- The choice of style for the kitchen-living room 17 square meters
- Video: design ideas for a 17-sq. meters
- Photo: examples of kitchen-living room interiors
With a connected kitchen studio, it is important to correctly distribute the space into the main functional areas and separate them from each other. The main functional areas of such a room:
- Dining.
- Working - kitchen.
- Leisure or living room.
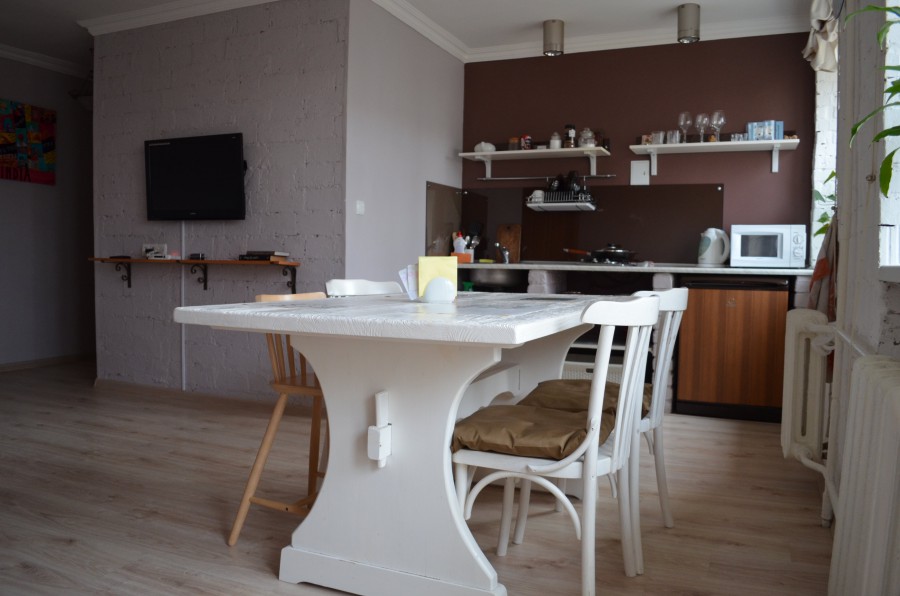
Separation of the kitchen-living room helps to organize the space of each functional area
To divide the space using the following techniques:
- Bar counter.
- Decorative partition.
- Sliding partitions.
- Color and texture zoning.
- Natural flowers.
- Cushioned furniture.
The bar counter is the most popular way of dividing a room into zones. This method has a number of advantages - the counter looks stylish, can complement any interior, is functional, can combine both the dining area and part of the working surface for the kitchen.
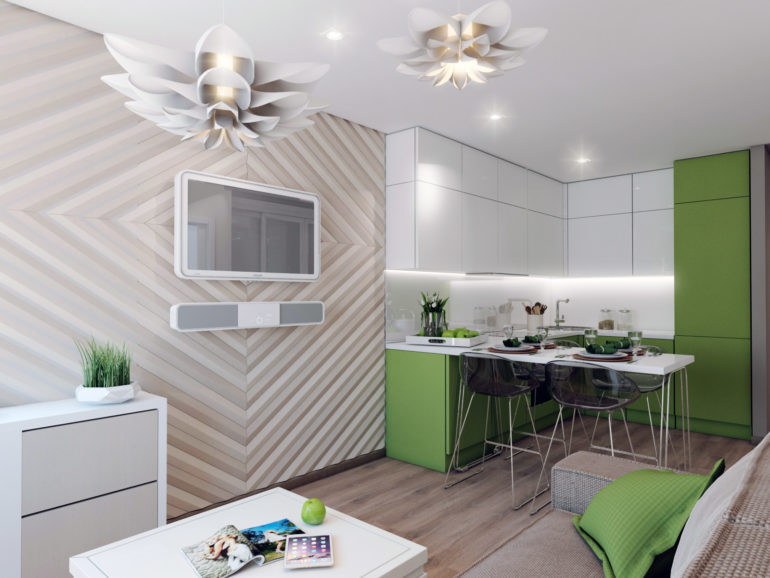
The bar counter is ideal for the role of a space divider in the kitchen-living room
On the modern market there are many options and types of this product, and you can also do it yourself. It can accommodate drawers for storing dishes or organize a minibar. In addition, sometimes you can even not demolish a part of the wall and use it as a basis for a bar table.
Decorative partition - mainly made of drywall and serves to separate the space. Often in such partitions, niches are additionally made that will serve to store small things.
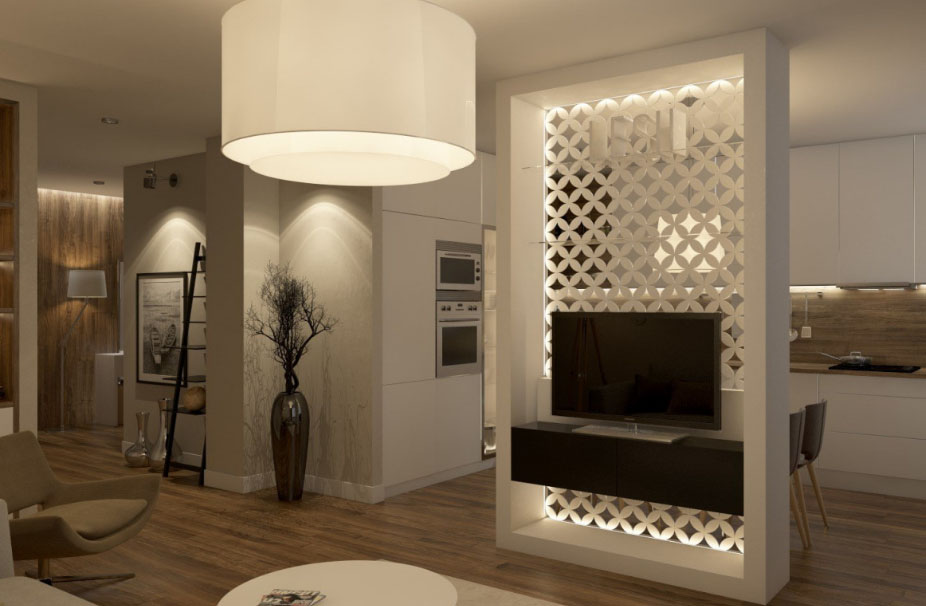
A decorative partition plays a more aesthetic role and can be the main decorating element in the kitchen-living room
This solution will look good together with multi-level ceilings made in continuation of the design between different areas of the room. In such constructions, TVs are often mounted or kitchen appliances are hidden.
Sliding partitions - one of the most practical solutions for the kitchen-living room. They will help to hide the clutter in the kitchen and during cooking they will protect the furniture and the seating area from odors. Partitions can be made of different materials, glass partitions will organically look.
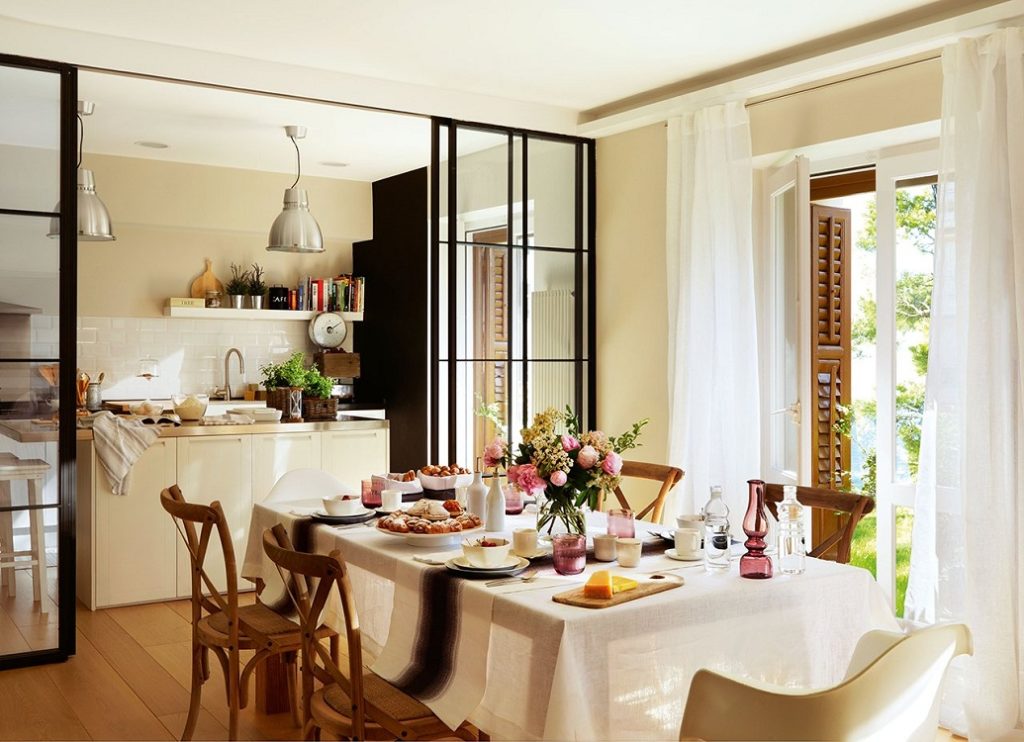
The sliding partition in the closed state will hide the cooking process, and in the open it will keep room indoors
Color and texture zoning - sharing a kitchen studio with color accents is a very popular solution. For the kitchen, one color is chosen, and for the living room they are used several shades lighter or darker.
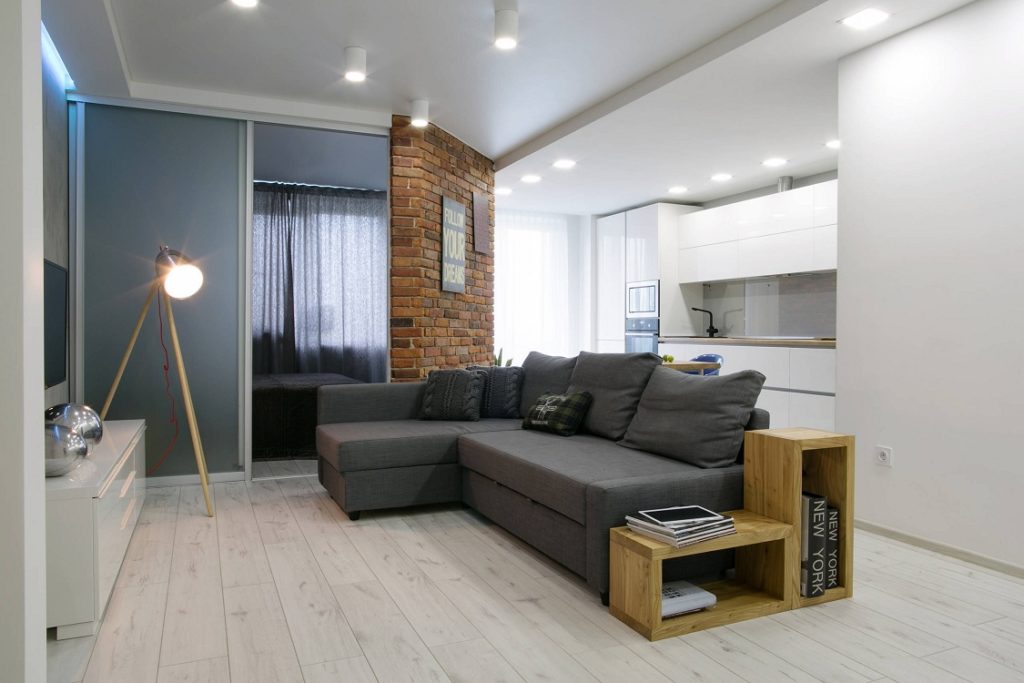
You can create visual separation of space simply by painting the walls in different colors.
Space is shared with the help of flooring. The kitchen may have dark tiles, while for the hall choose a laminate of light shades.
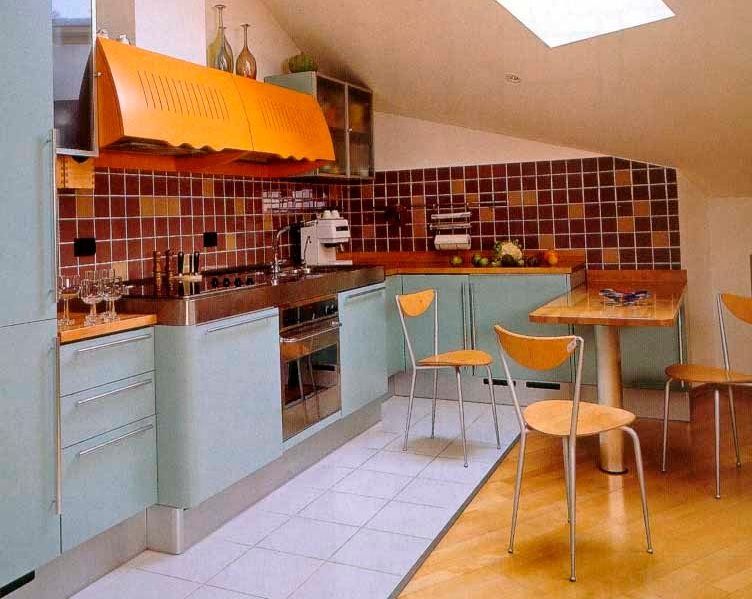
For the working area of the kitchen, ceramic tiles are best suited
Texture zoning can look as follows - in the kitchen all surfaces are smooth and glossy, and in the hall there will be textiles with rich textures (knitted blankets, rough upholstery, and so on).
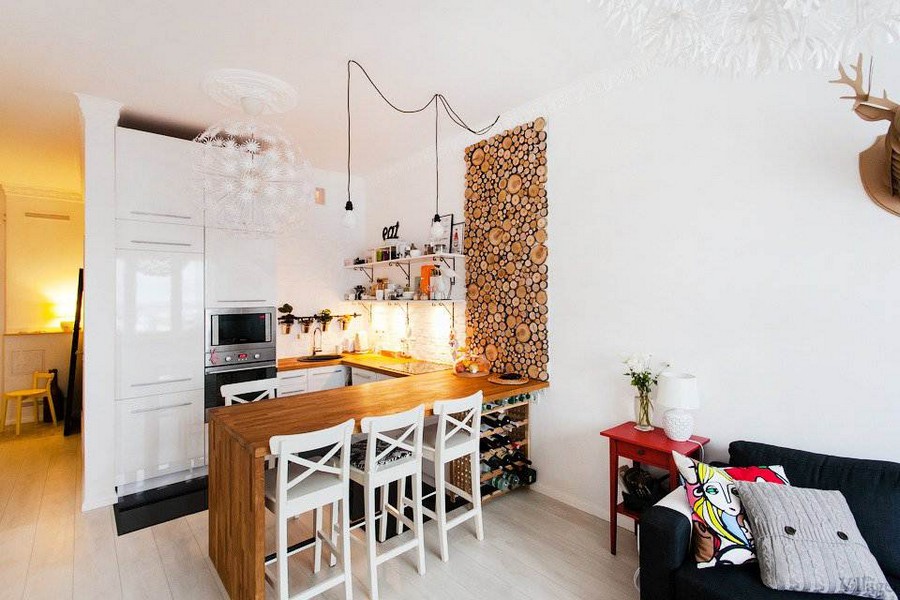
For separation, you can use original solutions, for example, make a decorative cork panel on the wall
Fresh flowers - can divide the space into several zones and give comfort to the room. It is optimal to use large plants in large pots.
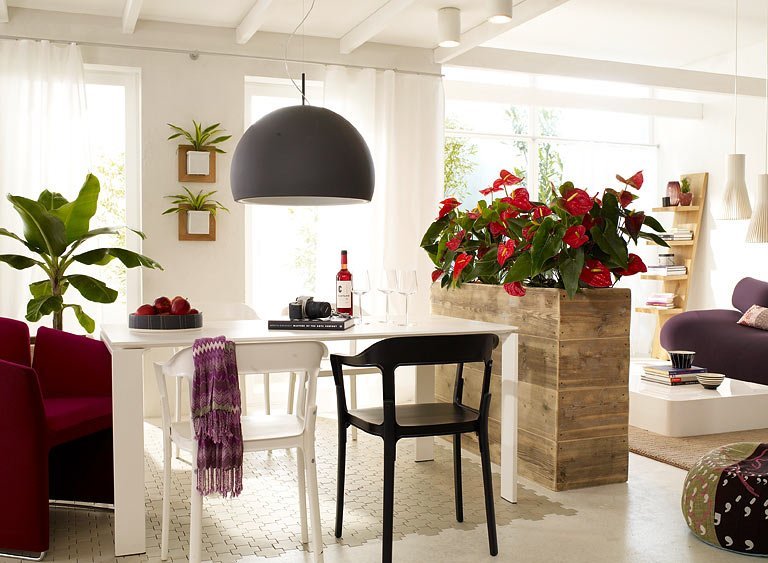
Living plants bring a bit of nature to the interior and have a calming effect on the human psyche
Upholstered furniture - by installing a sofa, a bookcase or a pair of armchairs on the edge of a zone, you can also limit one space from another. The main thing is that the furniture partitions are comfortable and leave at least 40% of the space for passage.
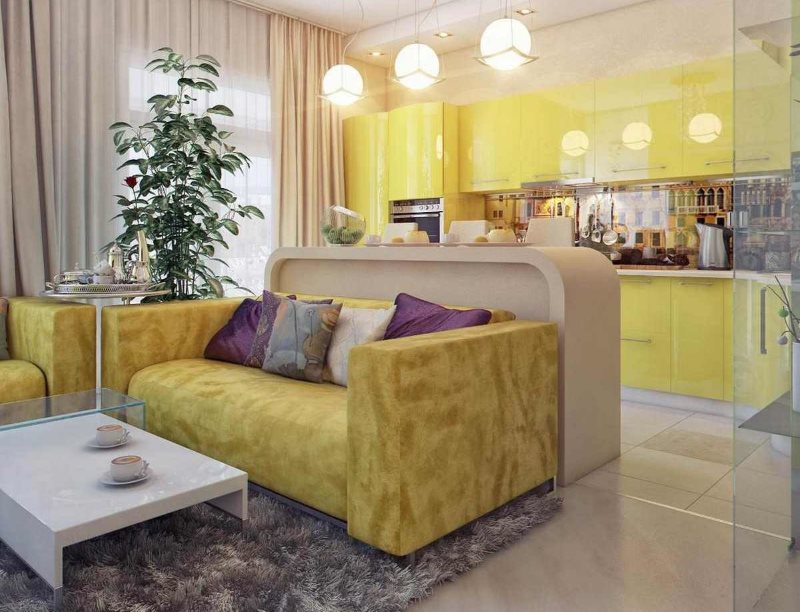
For zoning the space of the kitchen-living room often use a pair of sofas + bar
Common types of layout of the kitchen-living room 17 square meters
For planning the kitchen space, 6 main types of placement are distinguished:
- Linear
- Double row.
- L-shaped.
- U-shaped.
- Peninsular.
- Island.
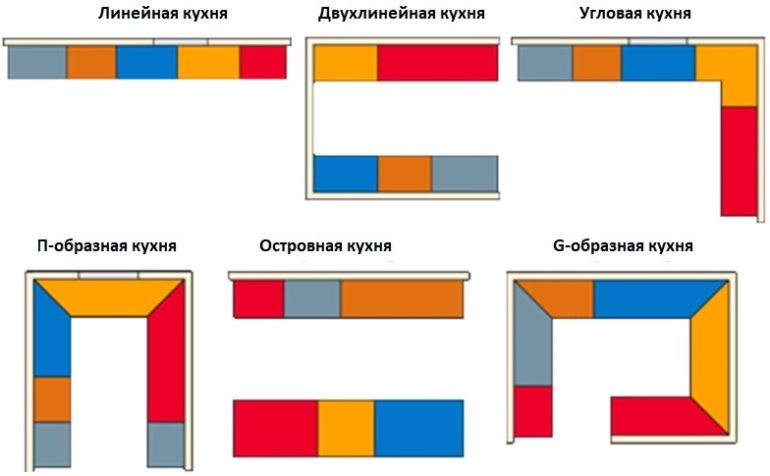
Basic kitchen layout options
For a linear kitchen-studio, the main placement of all types of furniture is in one row. This is due to the small space of the room.
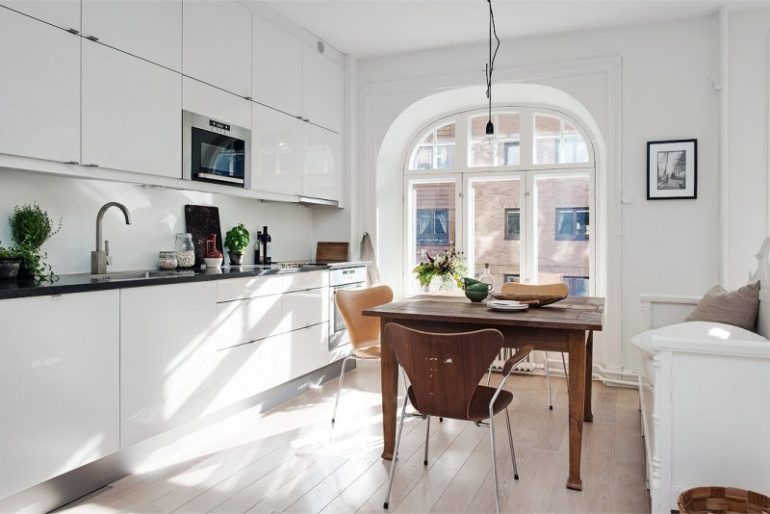
The kitchen-living room will look spacious, if you consider the amount of furniture and install only what is really necessary
This layout is often found in studio apartments, the kitchen and appliances are a separate line that does not intersect with the living area. With this layout, it is important to observe the rule of the triangle - a sink in the center, a stove and a refrigerator around. The distance between the objects should be no more than 150-200 centimeters, that is, it is two steps from each other. The working area will be located between the sink and stove for easy cooking.
Double-row planning is a more complex version of single-line. The main rules of this layout:
- We must take into account the ability to simultaneously pass between the headset to two people. This is due to the frequent patency of any areas in the kitchen studio. The optimal distance is 120-150 centimeters.
- The sink and hob should be on one side, and the refrigerator and other appliances on the other.
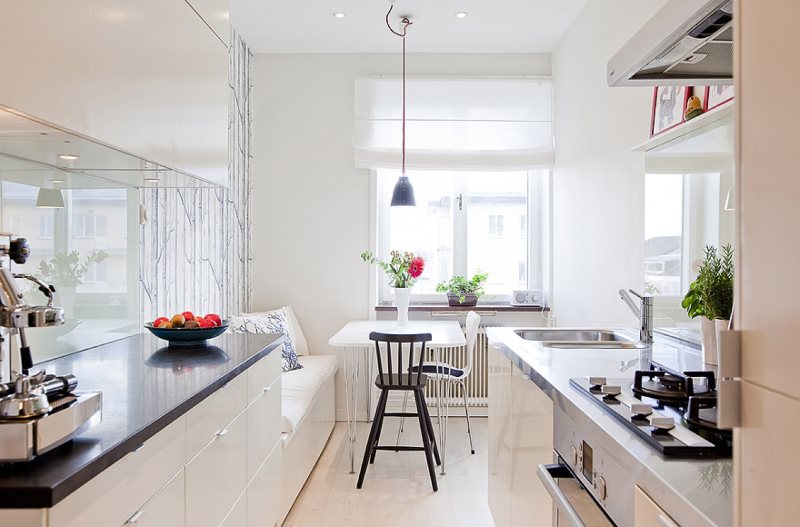
A two-row layout is characterized by the parallel placement of furniture and appliances along opposite walls
L-shaped kitchen (corner kitchen) - suitable for small and large rooms. The basic principle here is the same as before - the rule of the triangle, but now it must be done not with happy sides, but with isosceles - a refrigerator and a stove at the same distance from the sink. But to stretch them strongly is not worth everything within 1-2 steps.
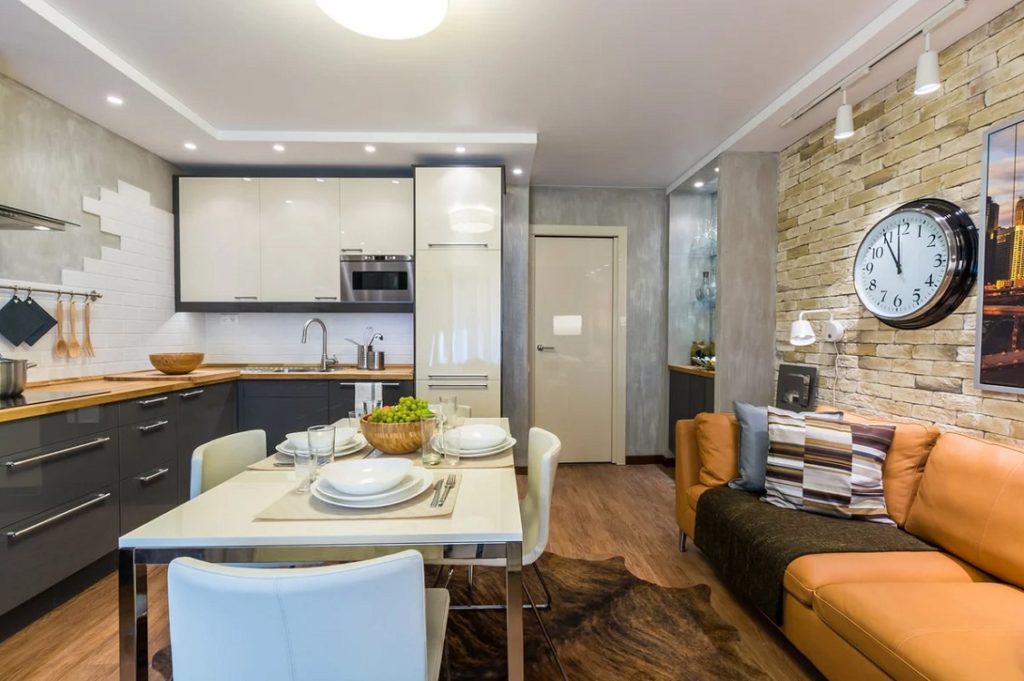
Corner layout allows you to effectively manage the space of the kitchen
L-shaped layout immediately indicates the dining area.
U-shaped kitchen - a type of planning for large rooms. The length of the back is from 150 to 300 centimeters, and the side parts from a meter to two. All sizes are very individual and depend on the dimensions of your room.
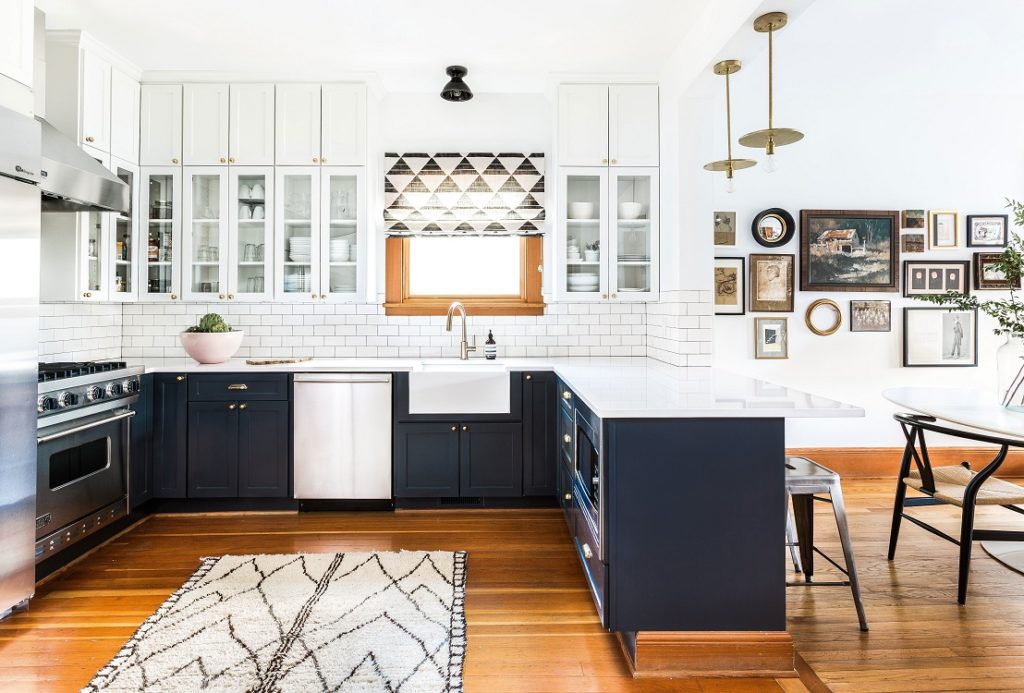
Decorated in the form of the letter “P” the working area is most convenient for cooking
In such a layout, it is important to consider that there should not be a large distance between the stove and the sink, because it is precisely between these objects that the main working area is located. The optimal width between the side parts is from 120 to 150 centimeters.
Peninsular planning - planning in which the release of the working area occurs separately from the entire headset. In most cases, this is expressed in the bar, which performs both functional and operational functions.
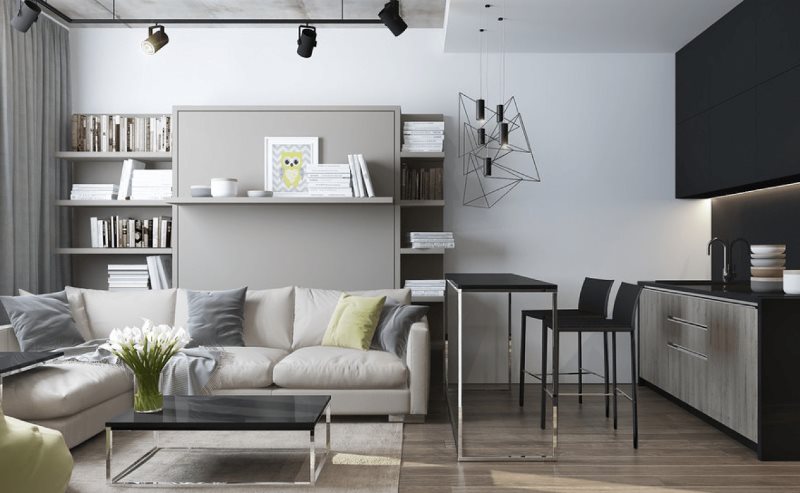
Any furniture module that abuts against the wall can serve as a peninsula.
Island Planning - This is an L-shaped, linear, U-shaped kitchen with separate objects located in the center. The optimal size of the island is 120 x 120 centimeters.A feature of this layout is the ability to use it only in large rooms. The sink and hob are usually carried out to the center or made as a work area-dining table.
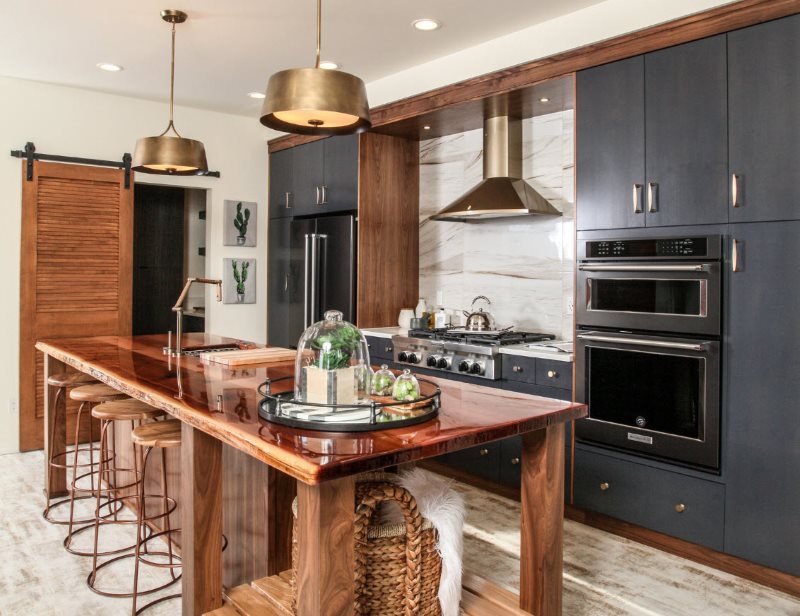
The island in the kitchen-living room area of 17 square meters. m. may be small or should replace the dining table or work area
Under such an island it is very convenient to store various kitchen utensils, spices, cereals.
Important nuances in arranging a studio kitchen-living room
The interior of such a room should combine beauty, functionality, comfort. When planning repairs on 17 square meters, the following points should be considered:
- The design should have one color scheme and style. Transitions between zones should be smooth. Colors are best matched by color wheel combinations.
- Make the most of built-in household appliances, it is best to hide them to the maximum behind furniture facades.
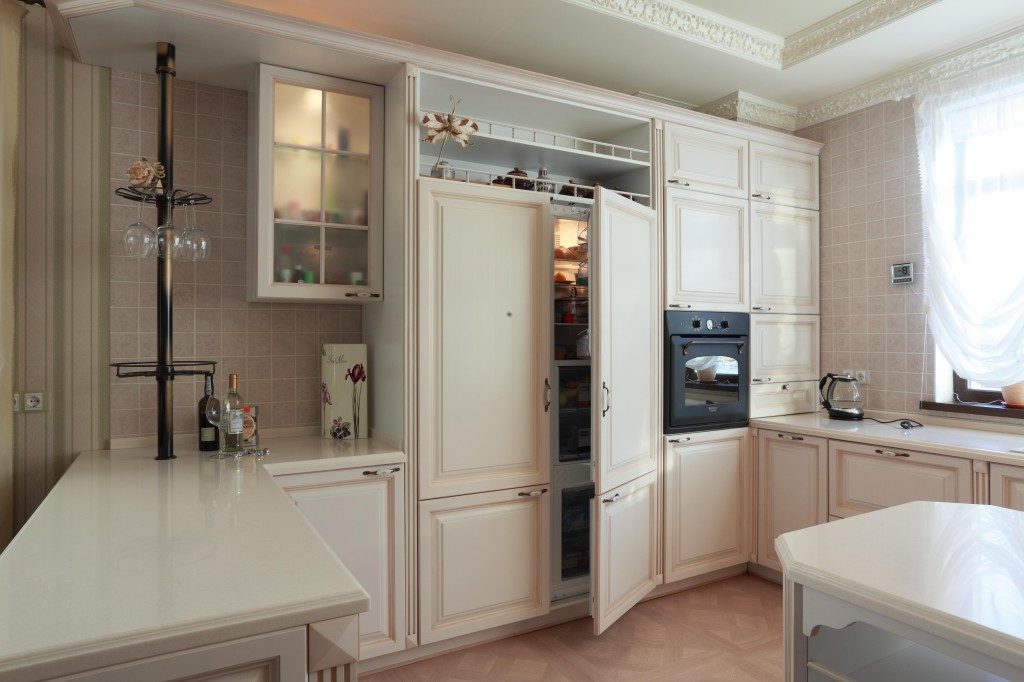
Built-in appliances are appropriate in almost all styles, from minimalism to classic
- The hood in such rooms is of particular importance and you can not save on it. The more power, the less fat and odor will settle on the surfaces of textiles in the living room half.
- When choosing a technique, it is important to consider the level of noise that it creates. We must give preference to the most silent models - they will not interfere with pastime in the recreation area.
- It is rational to combine the window sill with the working area, and place another cabinet under it. This will provide an opportunity to get additional functional space.
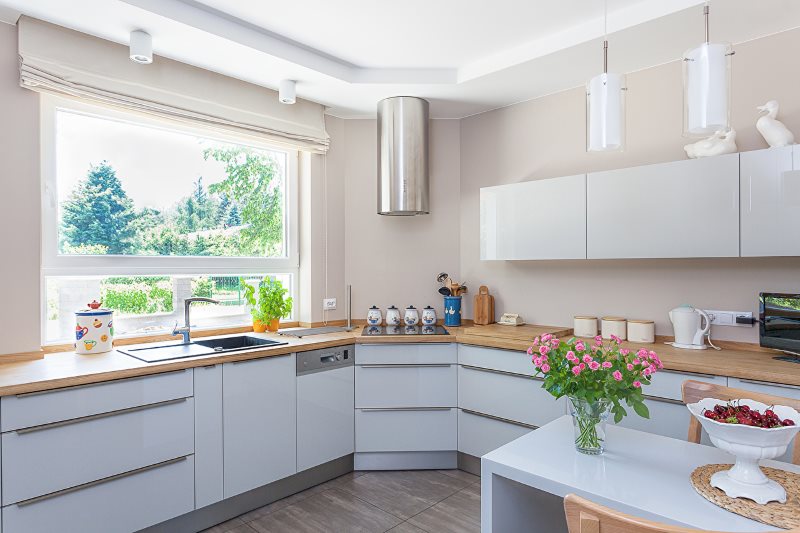
If you decide to place a sink under the window, it is better to refuse the usual curtains. The best solution here would be roller blinds or roman blinds
- Kitchen furniture should be as tall and narrow as possible so as not to eat extra centimeters.
- Design must be kept restrained and not oversaturated with variegated fragments. For such rooms, a minimalist style, Scandinavian, loft is suitable.
- The light in the studio kitchen-living room should be distributed evenly over each functional area.
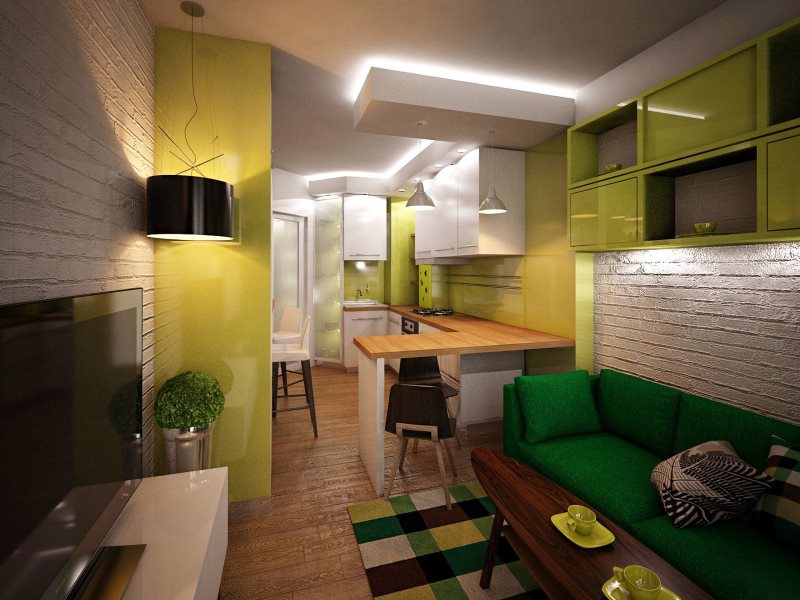
Lighting can also be used for zoning the space of the kitchen-living room
- In advance, you need to think through all the placement of lamps, lights, electrical appliances to create a plan of electrical networks.
- Light pastel shades will look most advantageous.
- When furnished, folding furniture is the best choice. Wheelchairs and light shelves instead of a sideboard would be a good solution. A little more expensive, but it will be more practical to use transformers (for example, a coffee table, which turns into a dining table and so on).
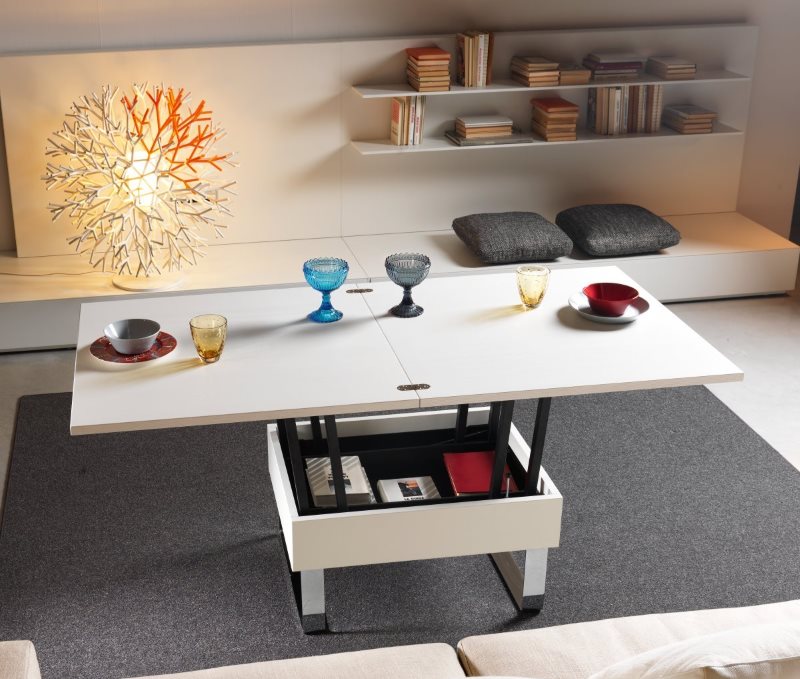
Both a coffee table and a dining table are a great option for saving space.
The choice of style for the kitchen-living room 17 square meters
One of the most successful solutions for the design of a kitchen studio will be the loft style. This is a modern industrial-urbanistic interior style, the characteristic features of which are the presence of industrial elements (high ceilings, brick walls, beams and pipes in sight, cement floor).
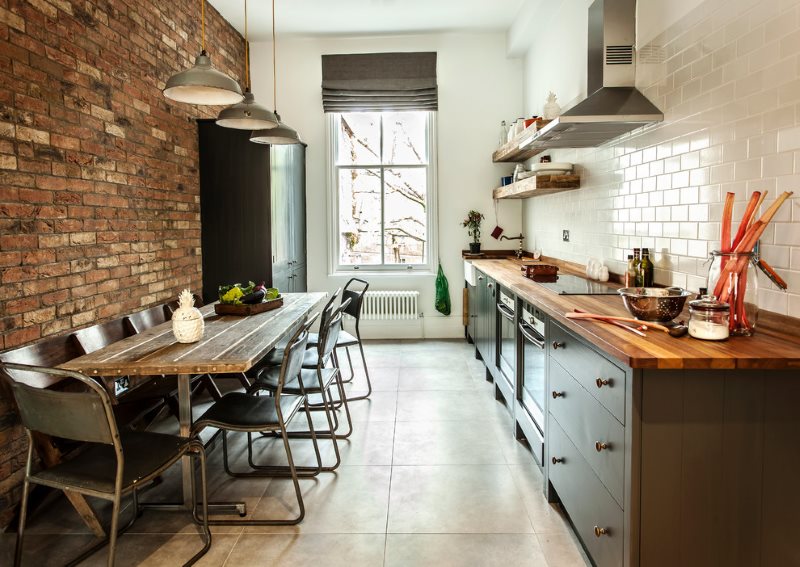
Loft-style living room kitchen with linear layout
The main principle of the loft is open space. But there are also other features:
- Free and open layout - a minimum of partitions in the room.
- High ceilings with open ventilation systems and exhaust pipes.
- Rough wall decoration, an abundance of concrete and gray. A brick wall is the main element of the interior in this style.
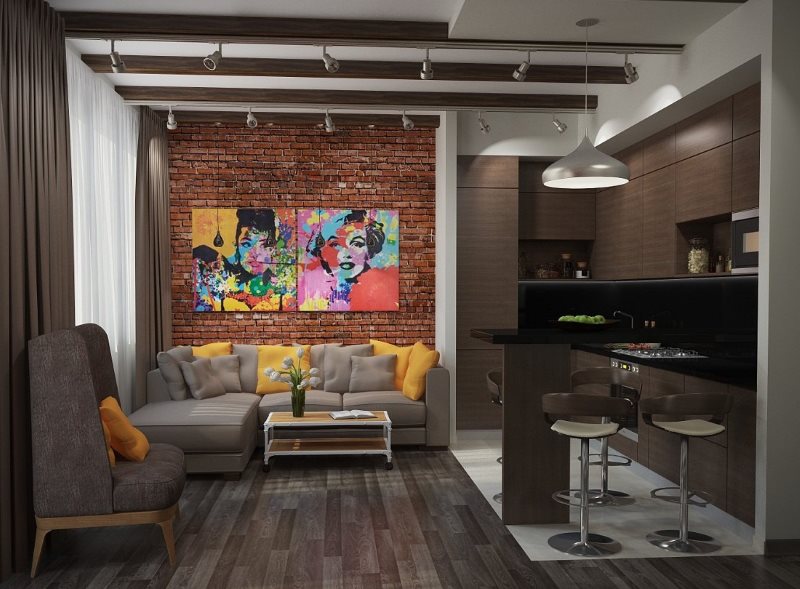
It’s not at all necessary to build a real brick wall, it is quite possible to do with an elegant imitation
- Against the background of rough finishes, there should be light colors in textiles and furniture.
- Fireplaces and stoves. It will be problematic to equip a real fireplace in the apartment, but now many ice panels are sold that serve as batteries and simulate a fireplace.
- Multifunctional furniture. For this style, it is appropriate to combine modern, designer furniture with objects from the last century.Tones should be neutral, but with a small splash of bright colors.
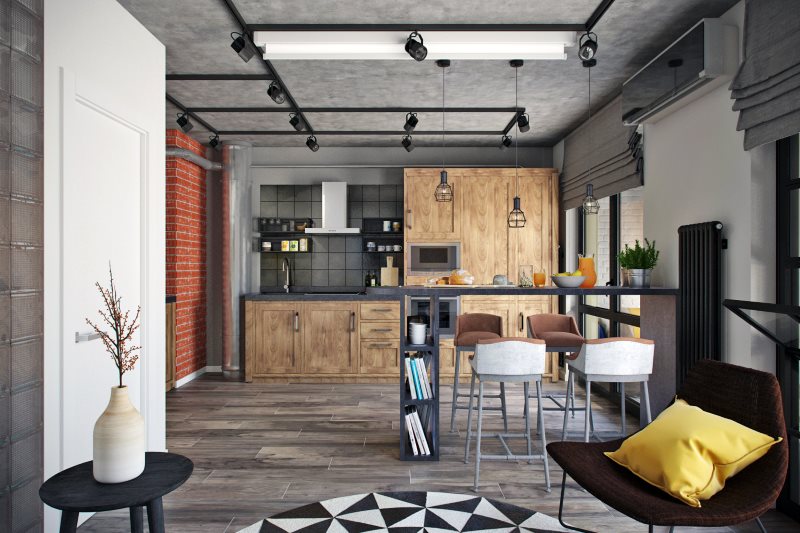
All engineering communications in the loft are not hidden, but displayed
- As the flooring can be used wooden boards, parquet or the most dark laminate.
- Window frames should be varnished in the color of wood or be wooden.
- Zoning should be free without obvious separators, because freedom and light are the basis of style.
- Lighting - the most rational use of natural lighting, as well as the illumination is carried out mainly by fluorescent lamps with bright white light (fluorescent lamps). Only in the dining area put warm and soft lighting.
- Furniture should be as simple as possible without pompous carved and forged elements. That is, we adhere to the rule - functionality and conciseness.
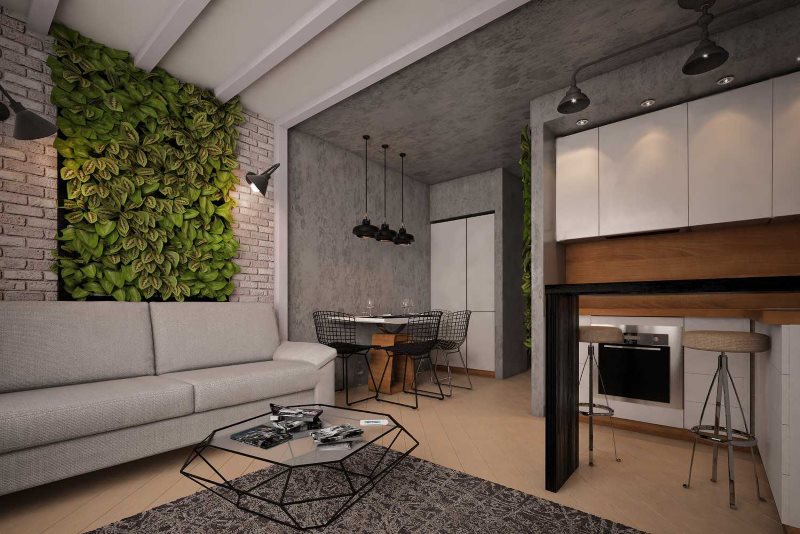
Design in the style of a loft is usually chosen by young people and creative people.
In addition to the loft, the kitchen studios will look good in a Scandinavian style, it is very similar to the loft style, but its main difference is the use of the most light colors and natural materials.
Video: design ideas for a 17-sq. meters
