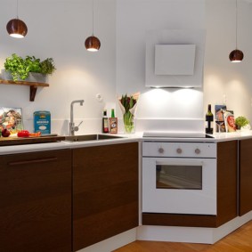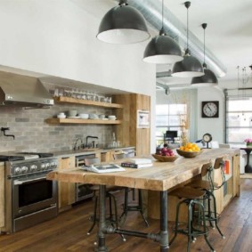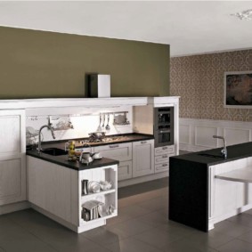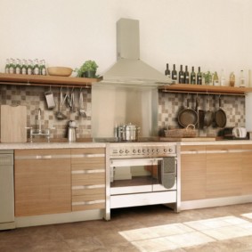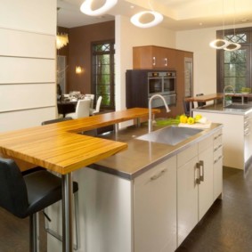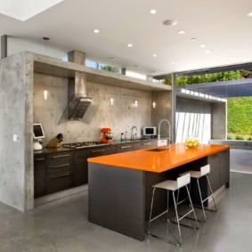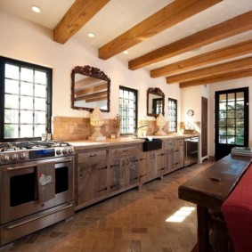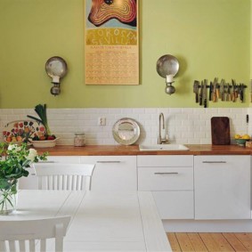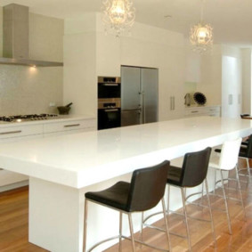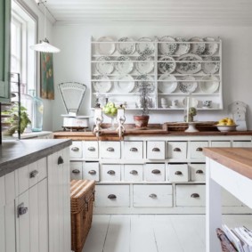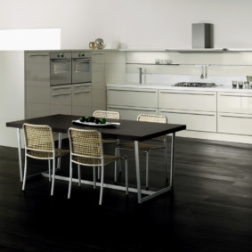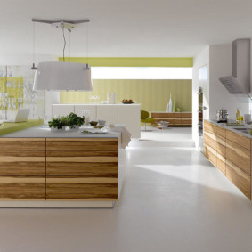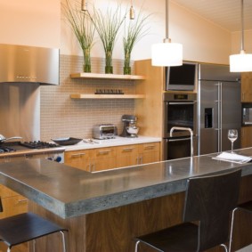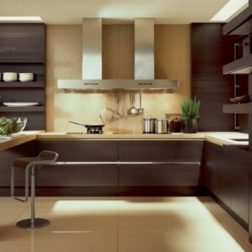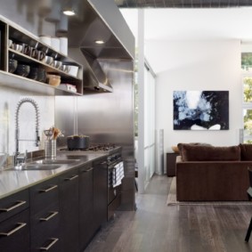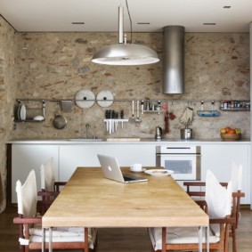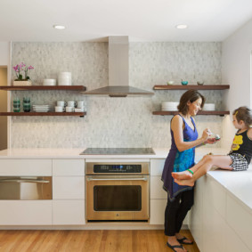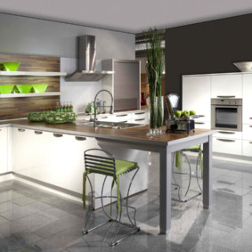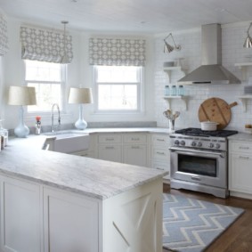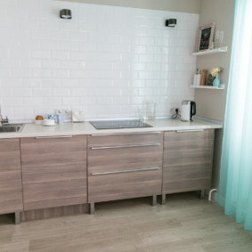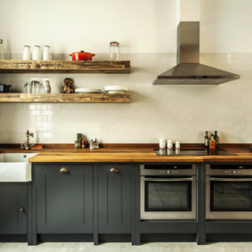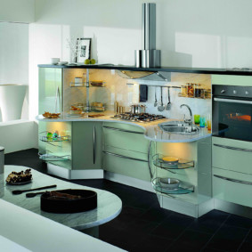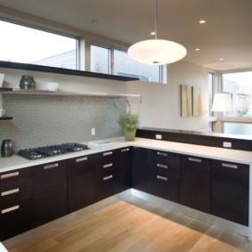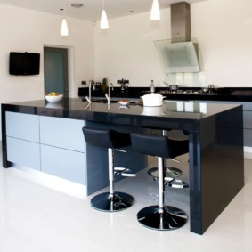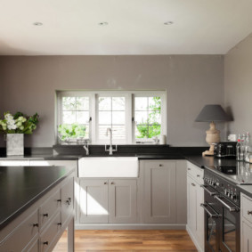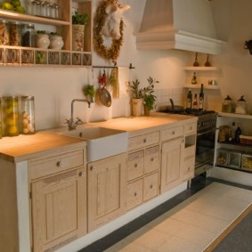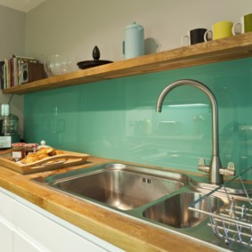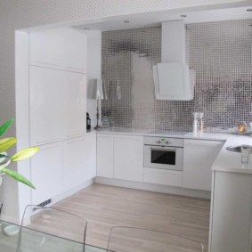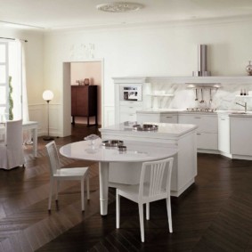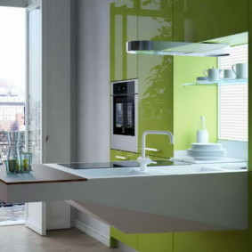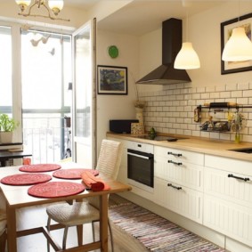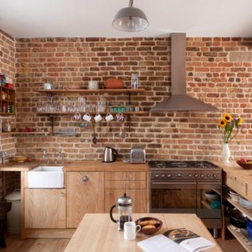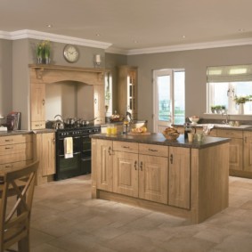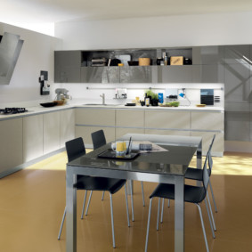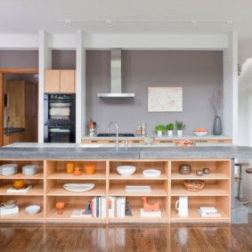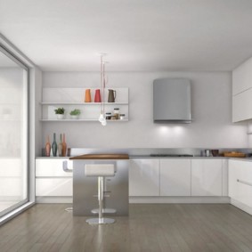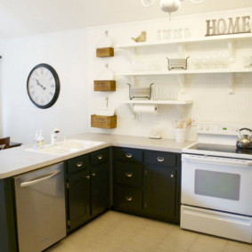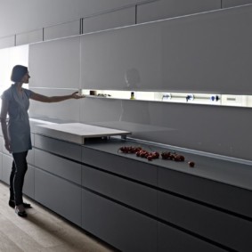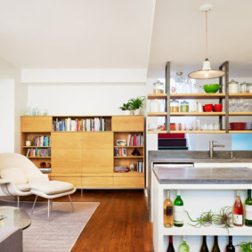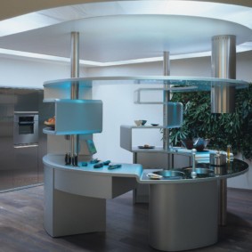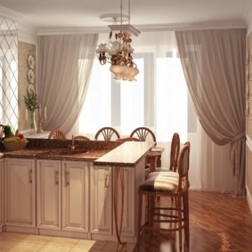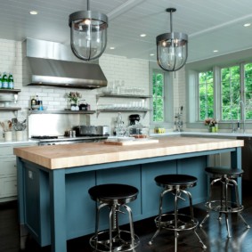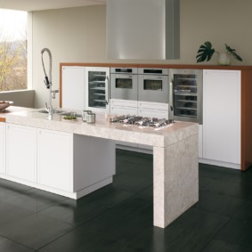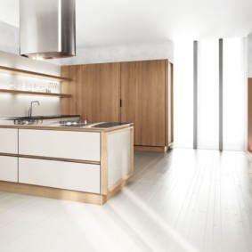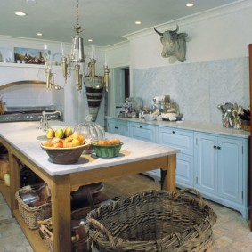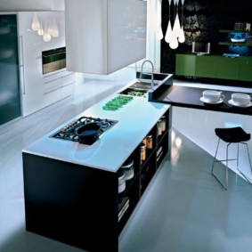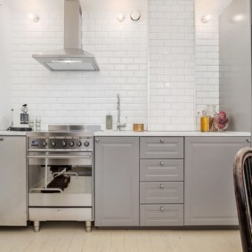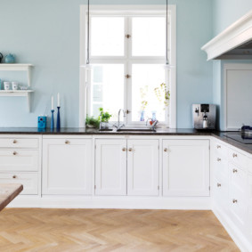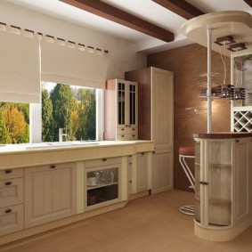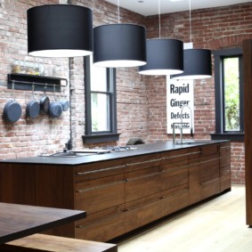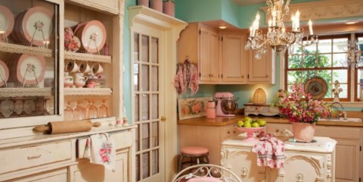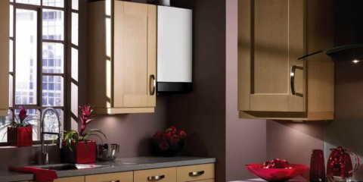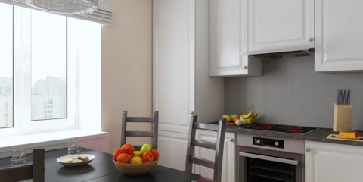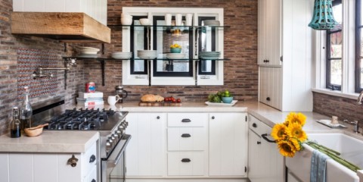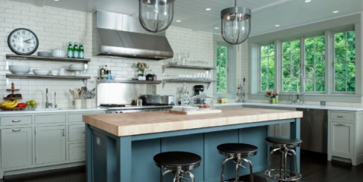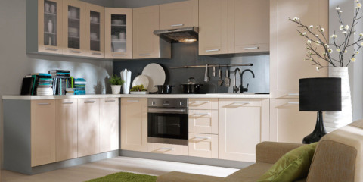 Kitchen
Beautiful design laws for beige cuisine
Kitchen
Beautiful design laws for beige cuisine
Modern society strives for the ideal style in everything that surrounds a person every day. This is especially true for the design of the house, and the kitchen in particular. This is the place in the house where the owners spend a lot of time to taste delicious dishes, talk heart to heart, and just have a good time. Therefore, there should be a calm atmosphere and practical comfortable furniture.
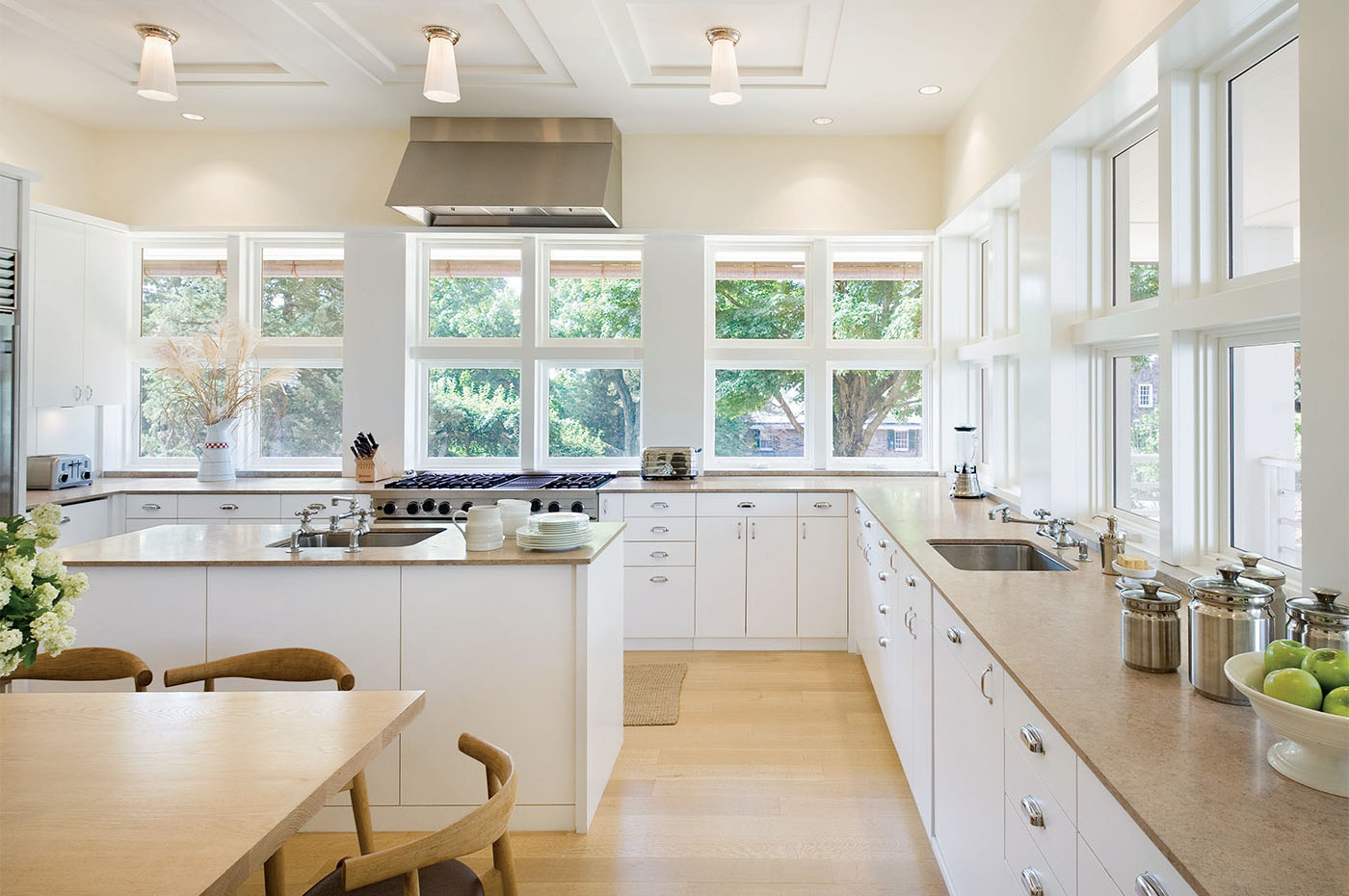
The choice of kitchen sets in modern furniture stores is very large, so creating your own unique kitchen design is very easy.
It is not surprising that for more than a year the kitchen without upper cabinets has been very popular. Although not everyone is ready to simply abandon their favorite traditional designs and make a choice in favor of the new model. To be sure of your decision, it is worthwhile to understand in more detail the advantages and features of such options.
What is the superiority of kitchens without hanging cupboards
Content
- What is the superiority of kitchens without hanging cupboards
- Kitchen wall - a place for ideas
- Shelves in the interior
- Kitchens without hanging cabinets: choose a style
- Organization of storage space in a single-tier kitchen
- Stylish solution: equip the kitchen
- Types of kitchen without top modules
- The color scheme for kitchen furniture without top
- Kitchens without top cabinets: a bargain
- VIDEO: Kitchen design without hanging cabinets.
- 50 kitchen design options without upper cupboards:
Get rid of the upper cabinets. Initially, such a decision may seem rather outstanding. But designs without drawers at the top have many advantages:
- ease of interior;
- openness and direct ray access;
- minimum piles;
- a vast field for the implementation of original ideas for decoration.
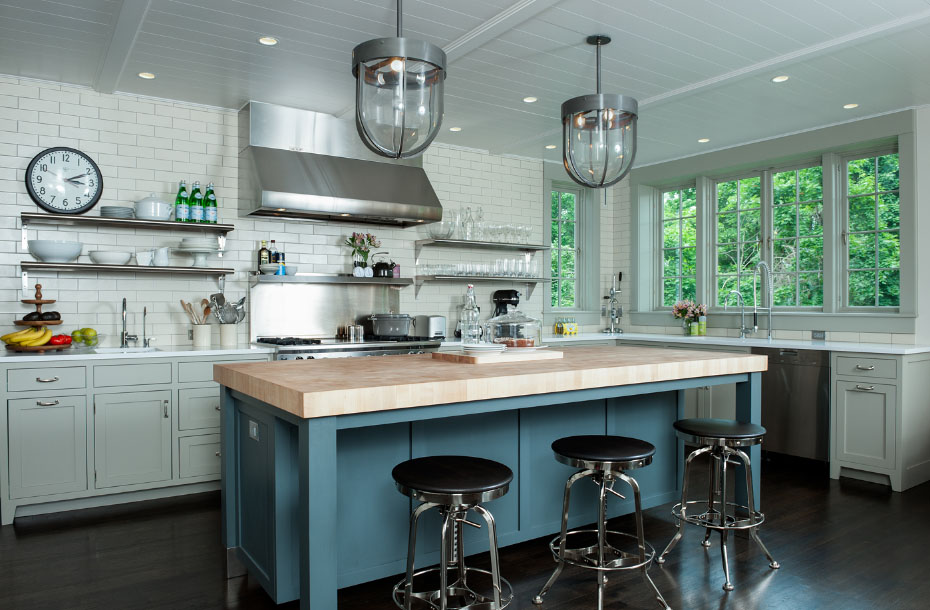
Relatively recently, designers came up with a new “chip” in the design of the cooking zone - a kitchen without upper cupboards.
Kitchens without a bulky top - this is an opportunity to abandon unnecessary piles in your home. Upper cabinets have always been a place of accumulation of dust and dirt. After all, getting to the top is not easy and requires excessive expenditure of physical strength.
This design looks stylish and easy, frees up more space for light. The set can also be located at the window, which is excluded in kitchen furniture with upper drawers. Thus, the area of the room is used as efficiently as possible.
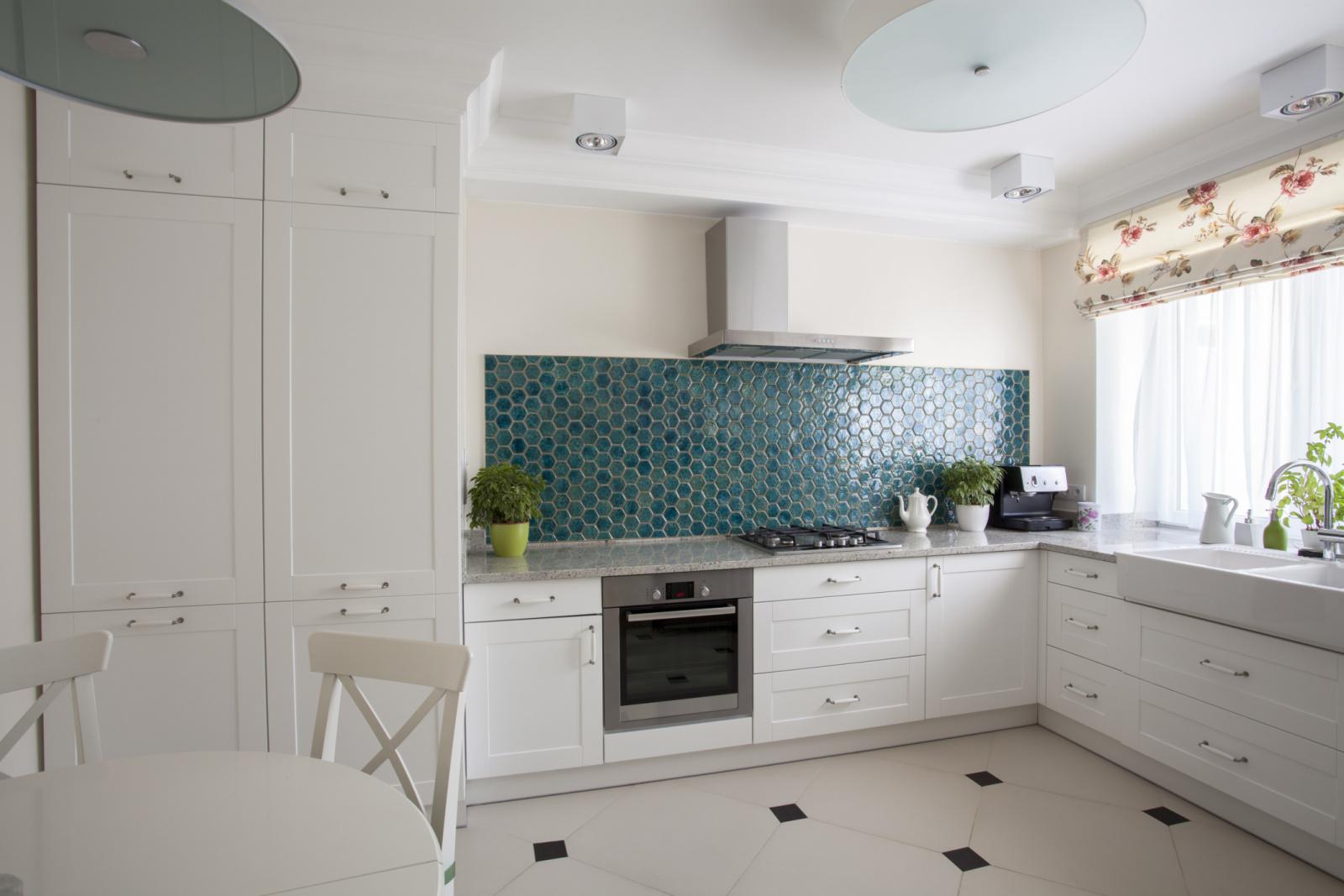
At first glance, it seems that such a “defective” design is not very appropriate and functional, but in practice everything looks different.
Important! Avoid the fall of the upper cabinets, which makes this type of kitchen absolutely safe to use.
Choosing a kitchen without hanging cabinets, you can safely develop a free wall project. Often it acts as a bright element of decor in the room.
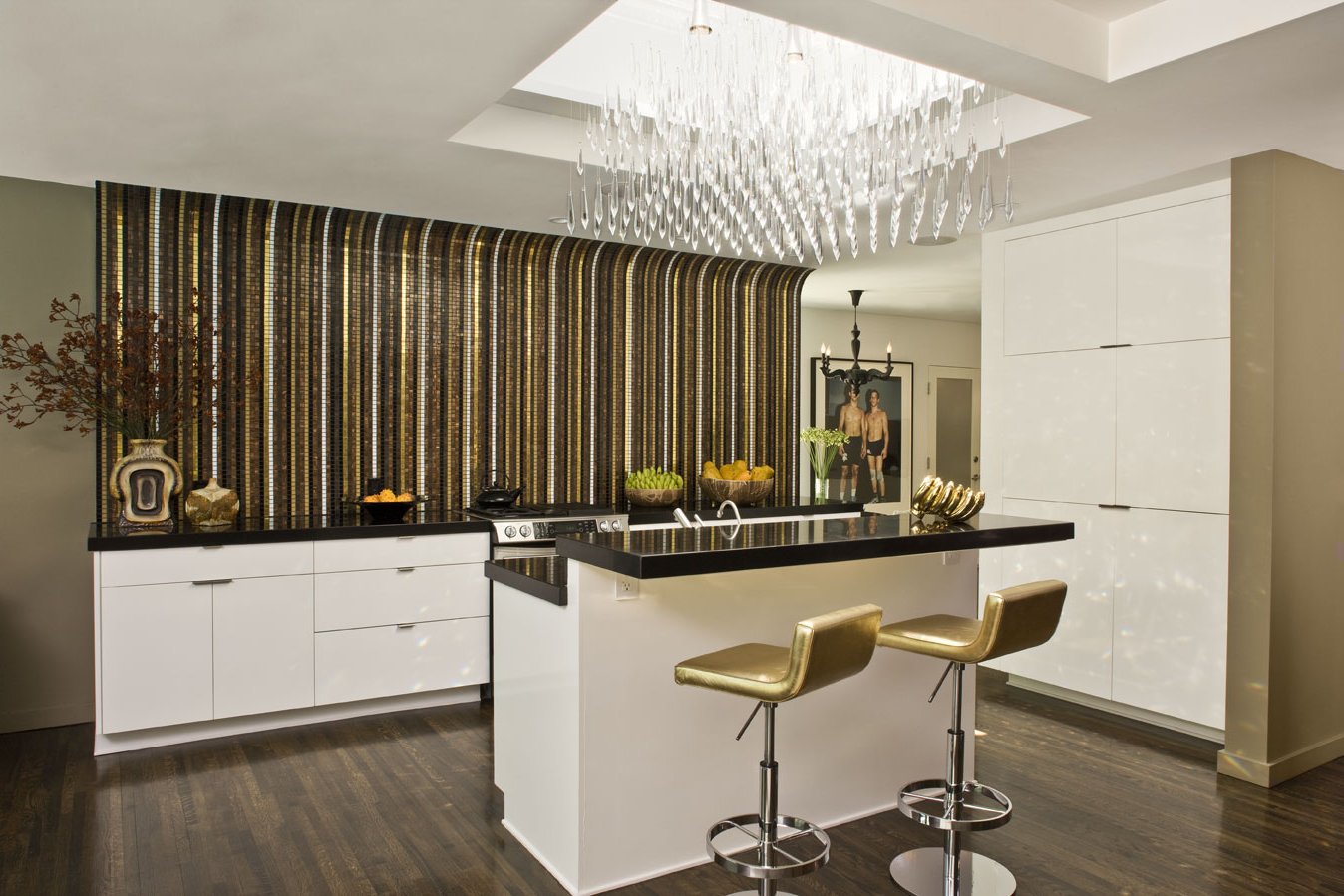
A kitchen without hanging cupboards is an interesting and unusual solution in creating an apartment design.
One of the advantages is the price category of furniture of this configuration. Single-tier structures are much cheaper.
Kitchen wall - a place for ideas
The absence of wall cabinets frees up a considerable area. Designers recommend using it not only as a decorative zone for the embodiment of design ideas, but also as a territory for the most efficient arrangement of kitchen utensils. You can decorate the work area with open shelves. Dimensions of attachments may vary. You can experiment with the location:
- ruler;
- chess order;
- in descending or ascending order.
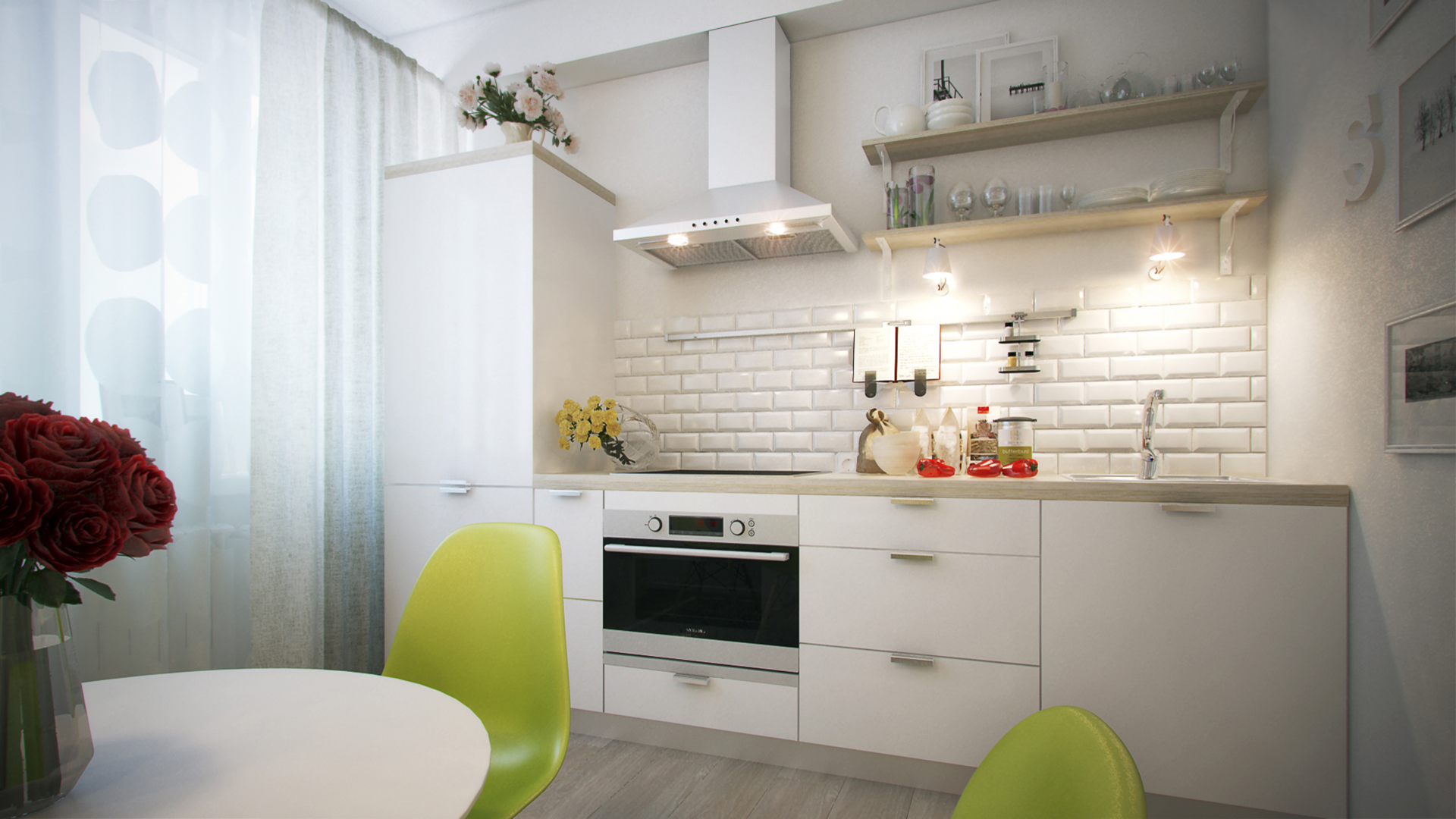
Despite the well-established stereotypes in terms of two-tier headsets, such models are quite popular.
Pendant lights will be useful near the window, which will add originality and sophistication to the interior of the kitchen.
Particular attention should be paid to the apron, it is on it that the attention of everyone who enters the room is focused.
Important! For decoration, it is recommended to choose only reliable materials that are resistant to moisture and temperature. The best option is ceramic tiles. A novelty in the design was a glass panel with photo printing.
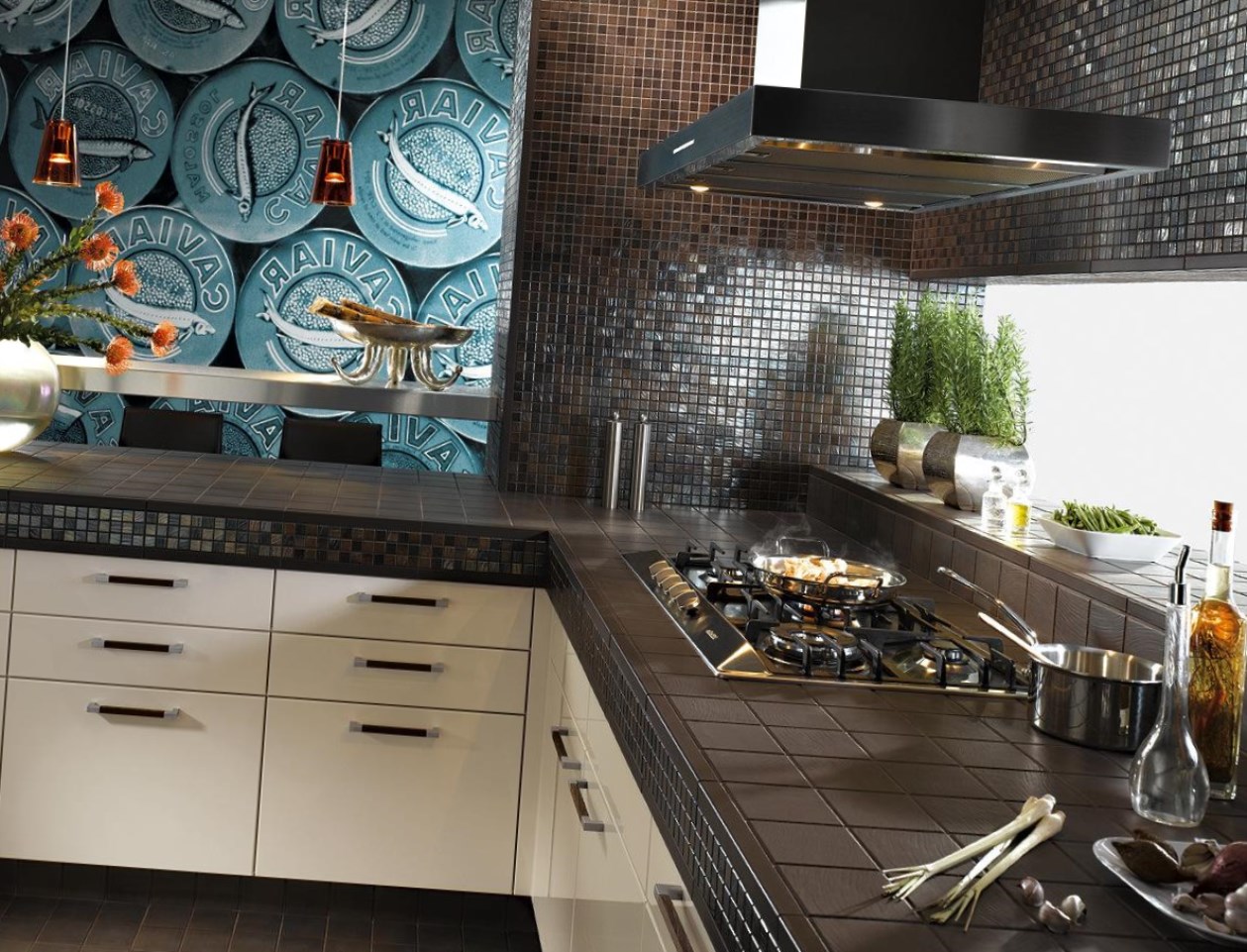
interior of the These materials are easy to clean and heat resistant. apartment, interior design.
These materials are presented in various colors, textures, with an original design.
Use the freed space as much as possible will allow the installation of rails. All cooking utensils are easy to place on these items.
Note! Consider the location of certain kitchen appliances in advance. So you do not have to buy extra items.
Shelves in the interior
Hinged shelves will become practical and functional. They are not bulky, they do not prevent light from entering. Aluminum, plastic, wood elements - the choice of material depends on the style of the interior and design decisions. There should not be many such shelves so that the space remains light and open.
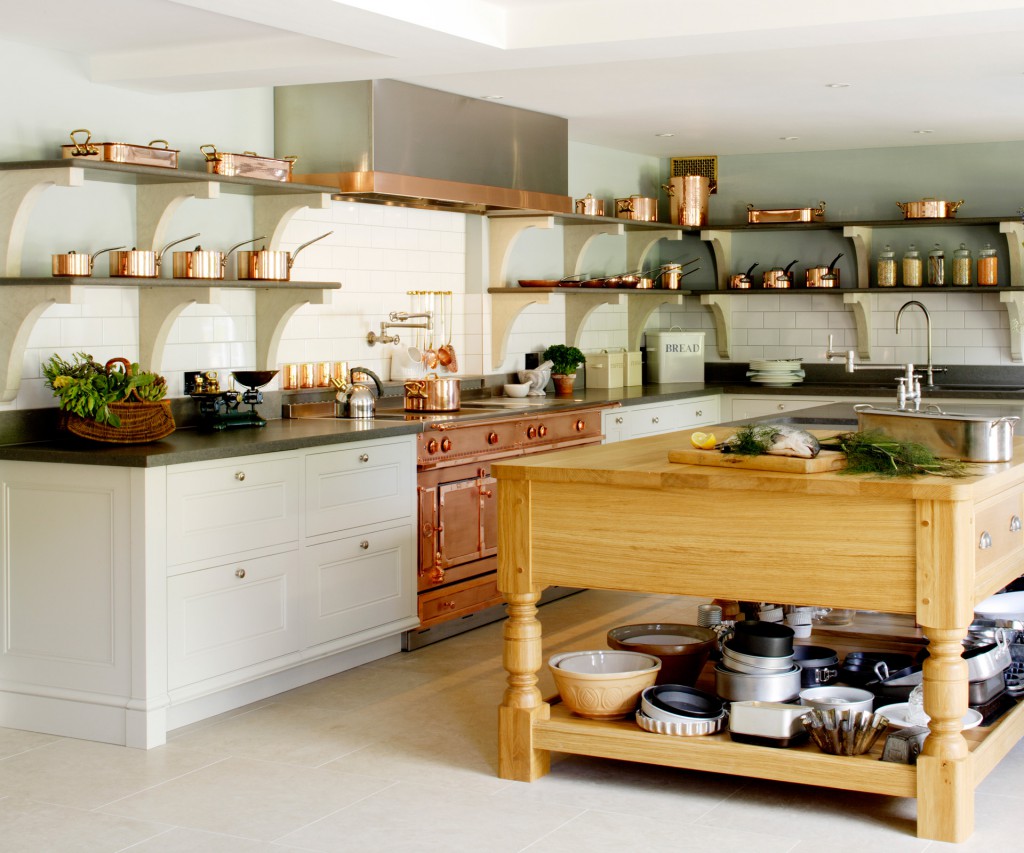
These interior elements should be systematically cleaned and cleaned of collected dust.
Shelves are used to place the following items:
- kitchenware;
- tableware;
- fresh flowers in pots;
- spice.
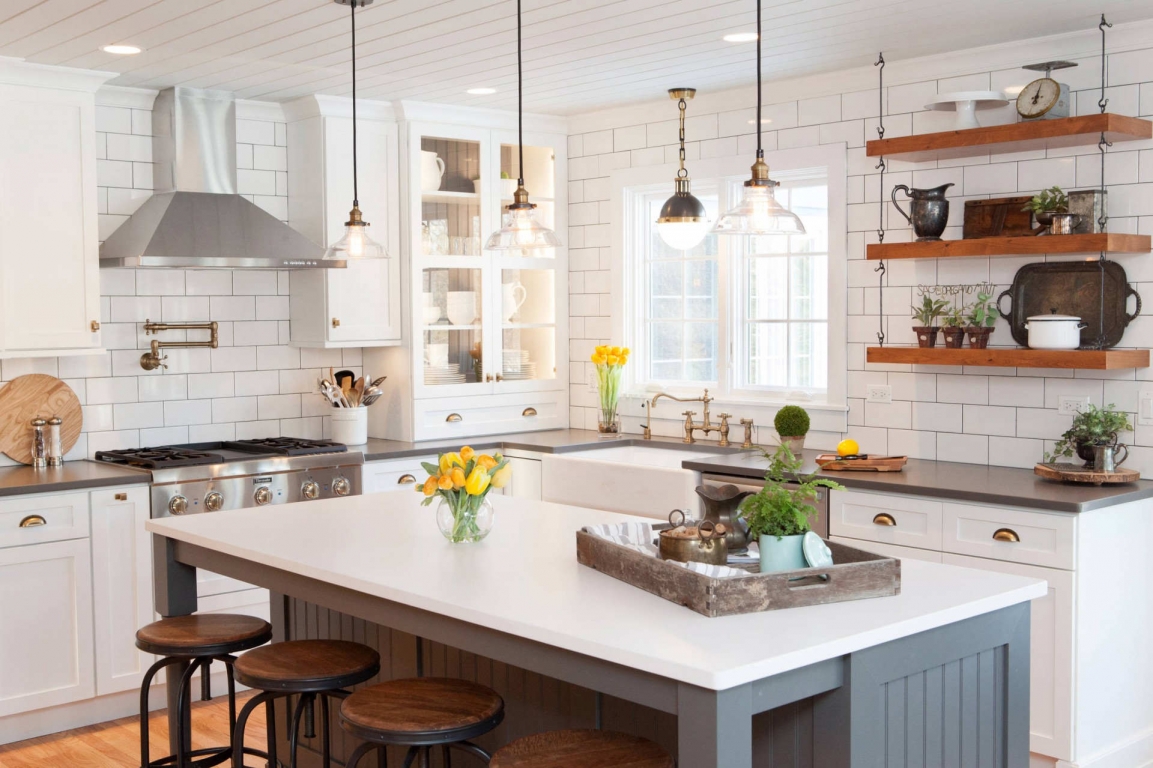
Additional space and visual space of the room. It looks great if the kitchen is small enough.
An empty wall is the brightest spot in the interior. You can decorate the space with original paintings, large-scale colorful posters or other decorative elements:
- clock;
- vases;
- message board;
- flower pots.
Kitchens without hanging cabinets: choose a style
To achieve harmony in the interior, it is necessary to achieve a combination of all elements and details. Choose the best finish. A kitchen without hanging cabinets looks perfect regardless of the chosen style. Since such a configuration of furniture opens up space, gives more freedom, the designers recommend stopping at the following interior options:
- Scandinavian;
- loft;
- Provence
- country;
- hi-tech and others.
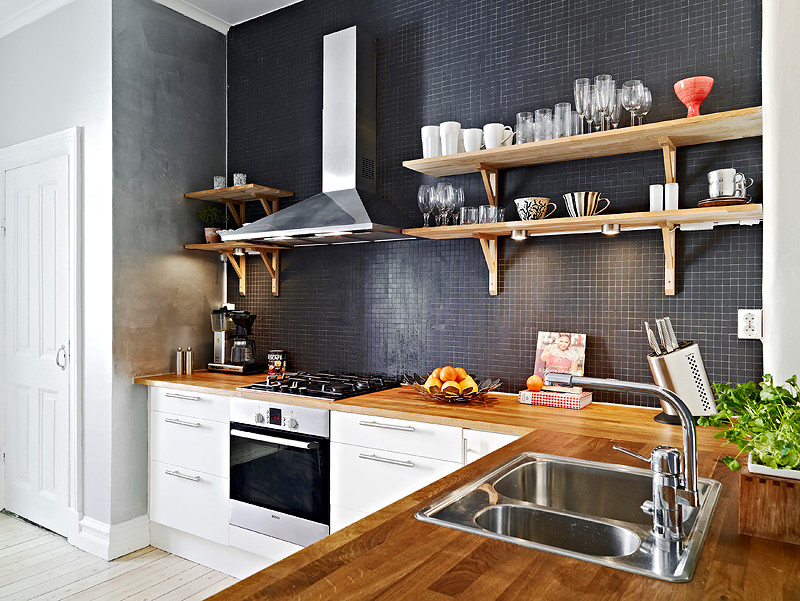
Without hanging cabinets, the light from the chandelier will evenly reach the cooking area and additional lighting may not be useful.
This does not mean at all that the classical style does not harmonize with kitchens without a top. Just to create such a project, it is important to think through all the elements, materials and decoration features in more detail.
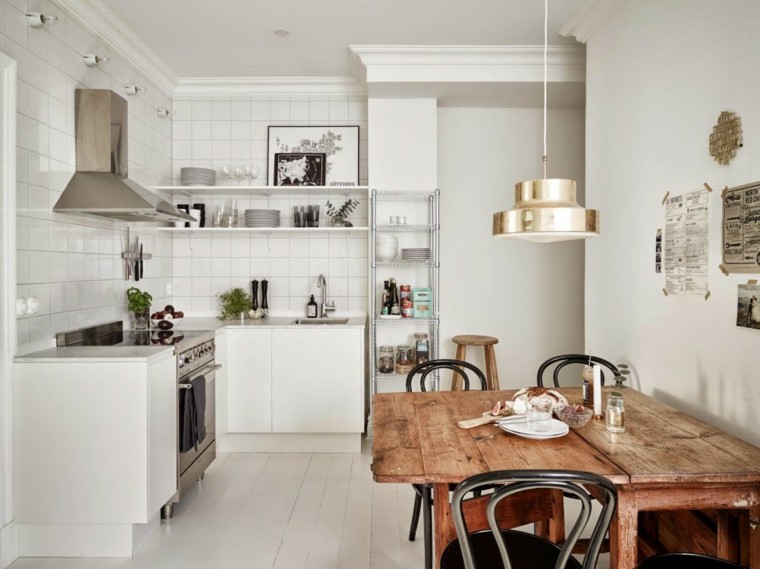
A modern model without a top “will not force” you to constantly climb and check for dust.
Organization of storage space in a single-tier kitchen
When abandoning the upper boxes, it is important to consider how and where to put all the necessary equipment and accessories. The location should be as efficient and convenient as possible. In order to economically use the free space, it is necessary to provide for various modules, as well as perfectly plan the arrangement of things in the lower cabinets.
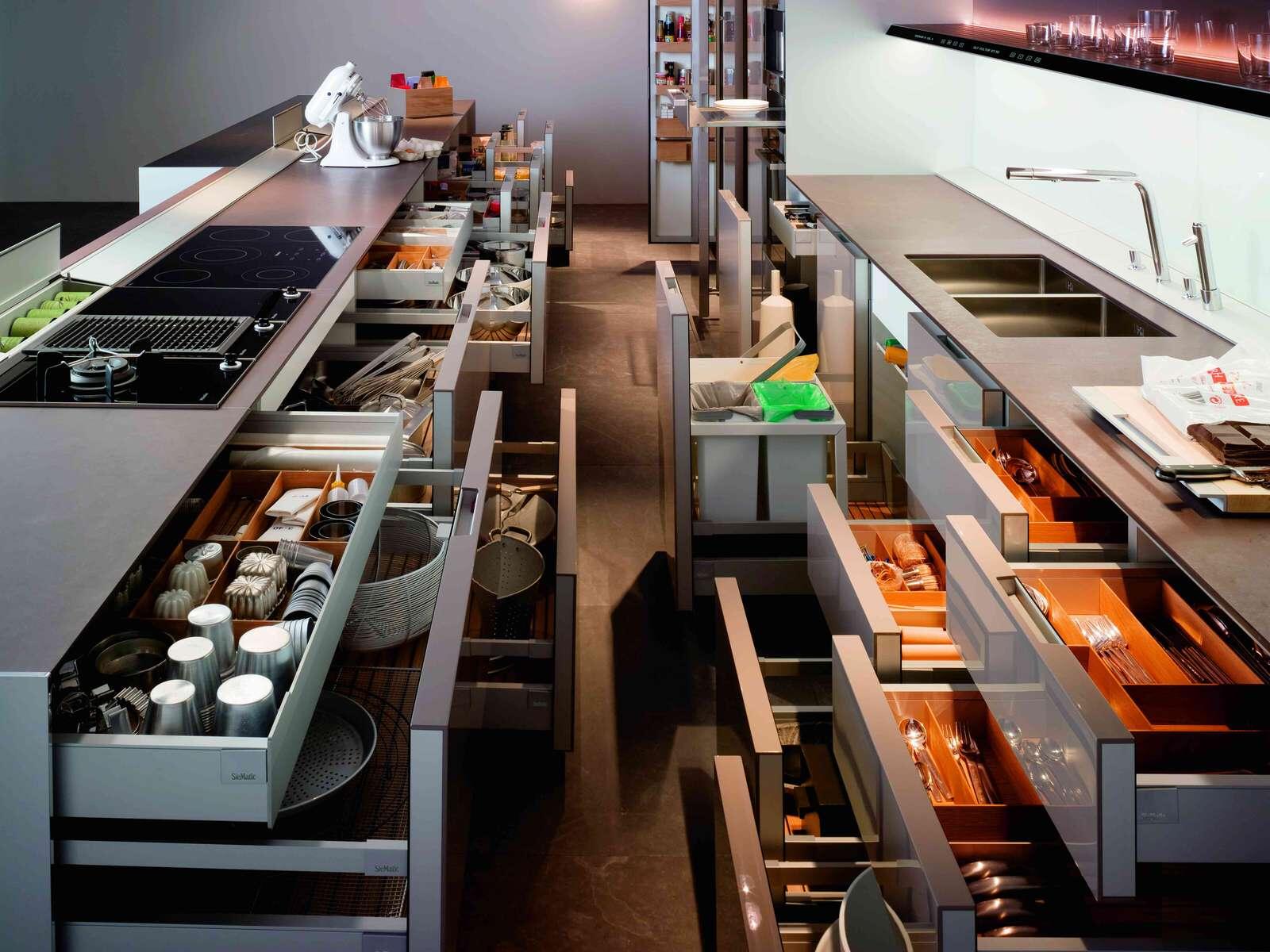
Deep drawers are easy to pull out, access to their contents will be without obstacles.
Top drawers replace hanging shelves as well as roof rails. An open way to store utensils and some products adds charm and style, which is especially appropriate in the Provence style. You can place containers and decorative elements on long shelves made of solid wood, which is typical for a loft or country.
The most effective is the use of roof rails. They can be mounted on the wall both vertically and horizontally. Manufacturers offer a whole range of hinged elements that are designed for traditional kitchen items and things:
- potholders;
- tableware;
- ladles;
- butter and sauces.
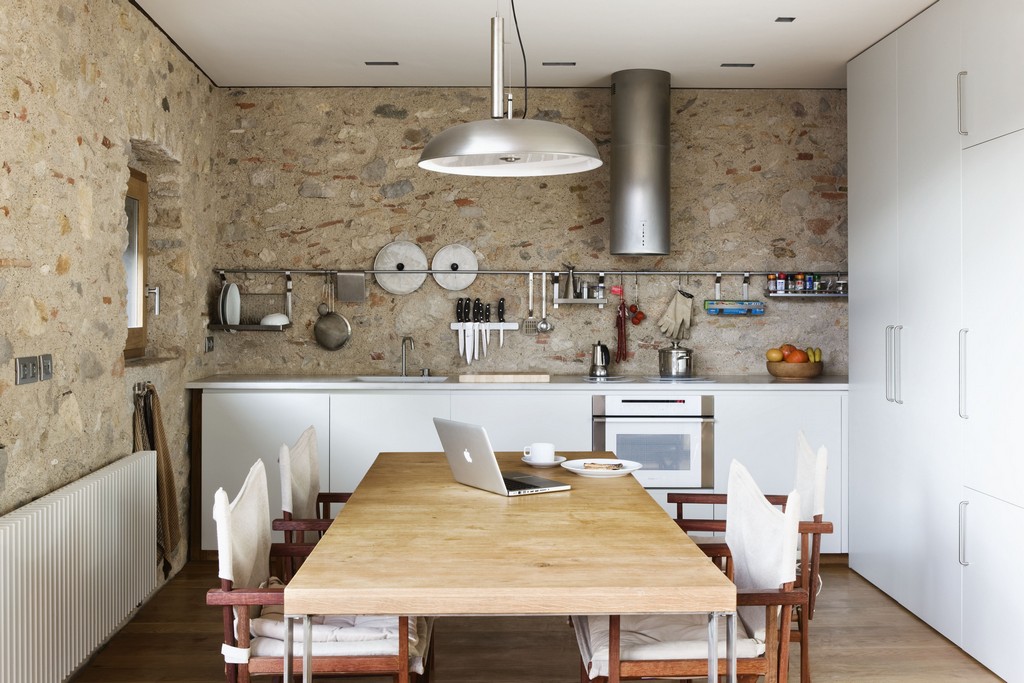
This option will improve ergonomics and increase the convenience of the working area.
You can vertically place baskets and containers for food or cups.
Bulky utensils, equipment can be stacked on them. The refrigerator can be hidden in a closet in the form of a pencil case, if one is provided in the headset. Corner buffets and dressers are designed for the location of large-scale appliances and kitchen utensils.
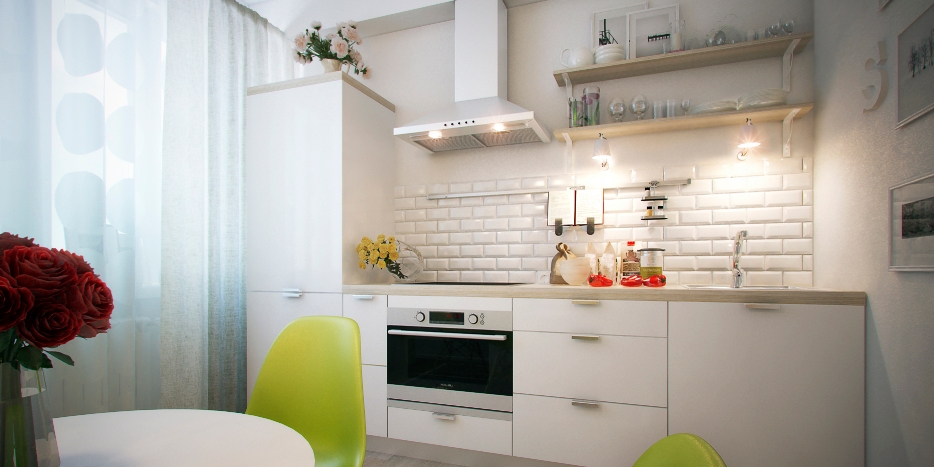
There is a possibility of an original decor of a free wall above a working zone.
Stylish solution: equip the kitchen
Designers give practical advice so that the result is pleasing to the eye and warms the soul. Depending on the chosen style, you should bet on certain materials for the decoration of the room.
Provence is one of the most romantic styles, characterized by simplicity and ease. The presence of upper cabinets in the kitchen will be replaced by all kinds of shelves and shelves, chests and vases.
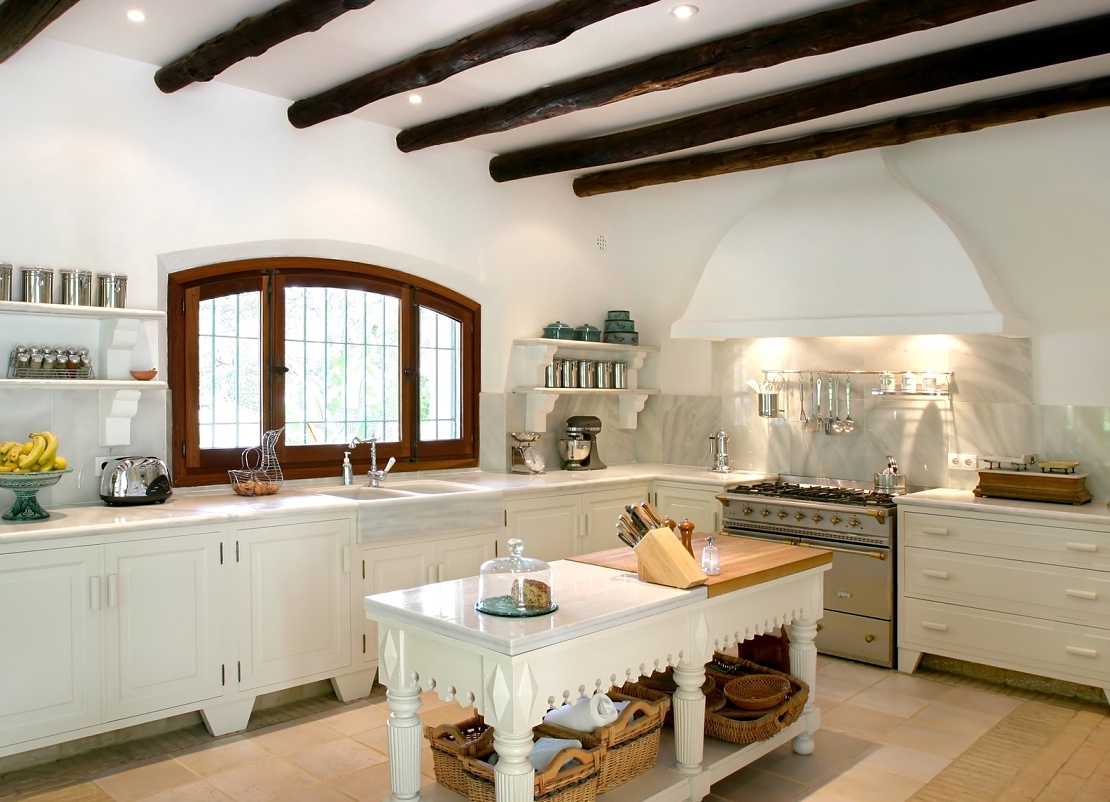
A fireplace hood will complement Provence.
Loft style is especially popular in modern society. A kitchen without hanging cabinets will perfectly emphasize its industrialism, chic, freedom and space. To finish the open wall, it is recommended to use brickwork, glass materials. Metal shelves perfectly complement the style, and also become functional elements where you can put a variety of kitchen utensils and dishes.
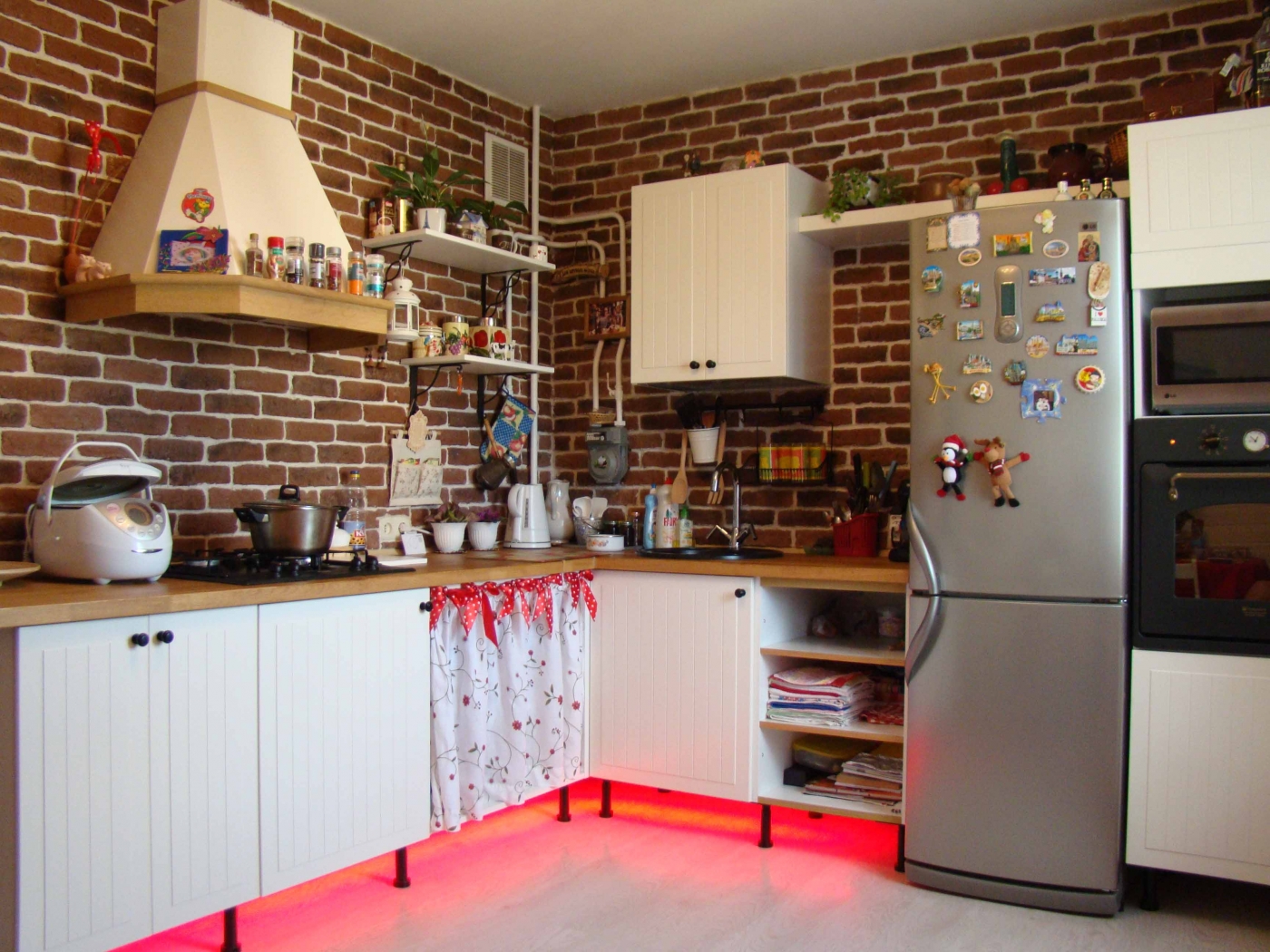
In order for a single-level kitchen to be not only practical, but also beautiful, it needs to be properly designed.
Many believe that a kitchen without top drawers is not suitable for a classic-style interior. But designers recommend choosing to stay on lockers made of solid wood. If there is a need to save money, MDF products can also be purchased. A complement to the classic style will be the finish of the apron with ceramic tiles.
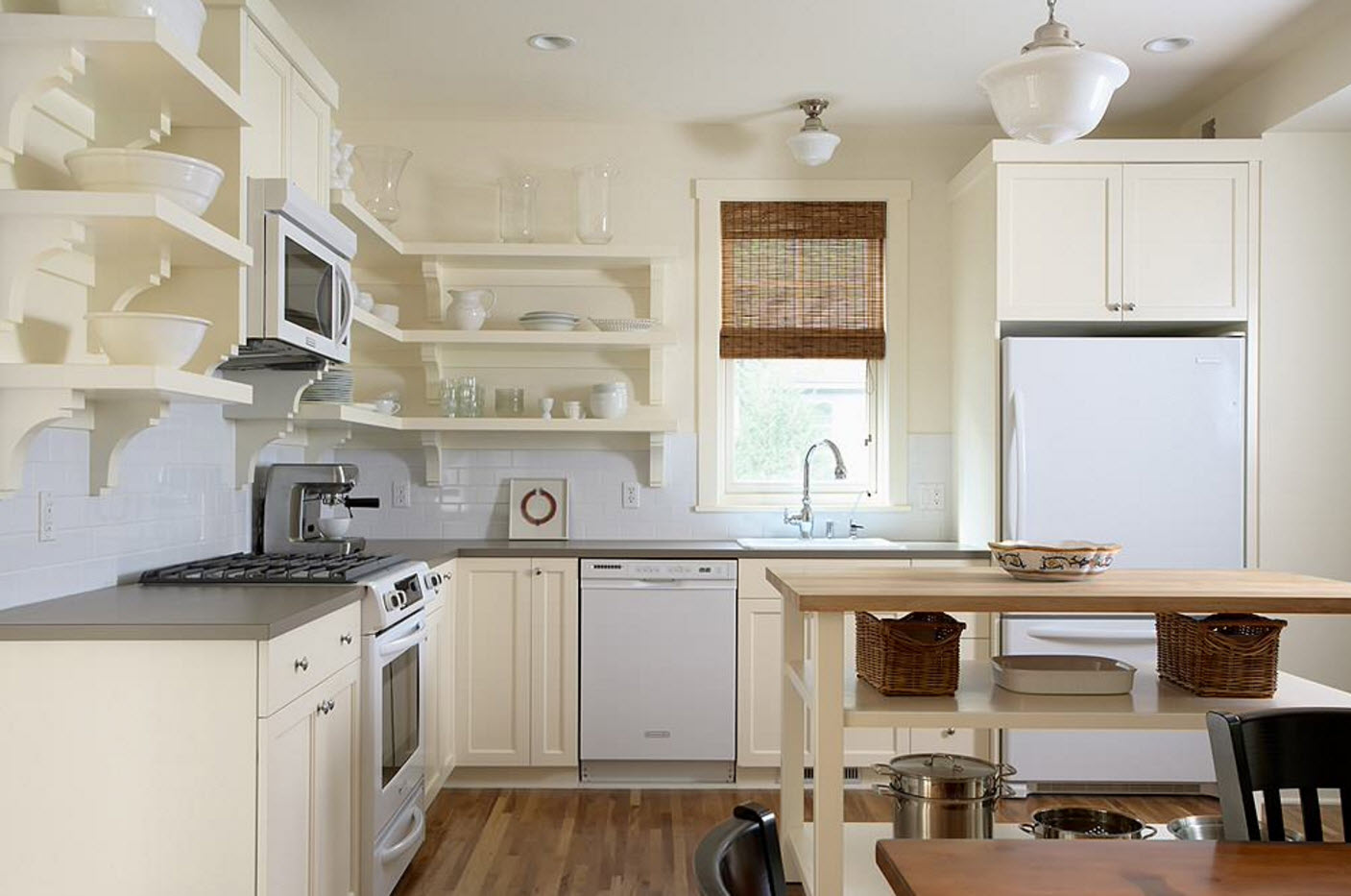
Due to the variety of textures and design, you can choose the perfect option that will look harmoniously in a classic style.
Minimalism, neoclassicism, hi-tech are perfectly combined with the lower lockers. The absence of unnecessary elements of furniture, a minimum of things and devices gives spaciousness and conciseness to the overall interior. Porcelain tiles, chrome surfaces, and laminated panels can be used as decorative elements.
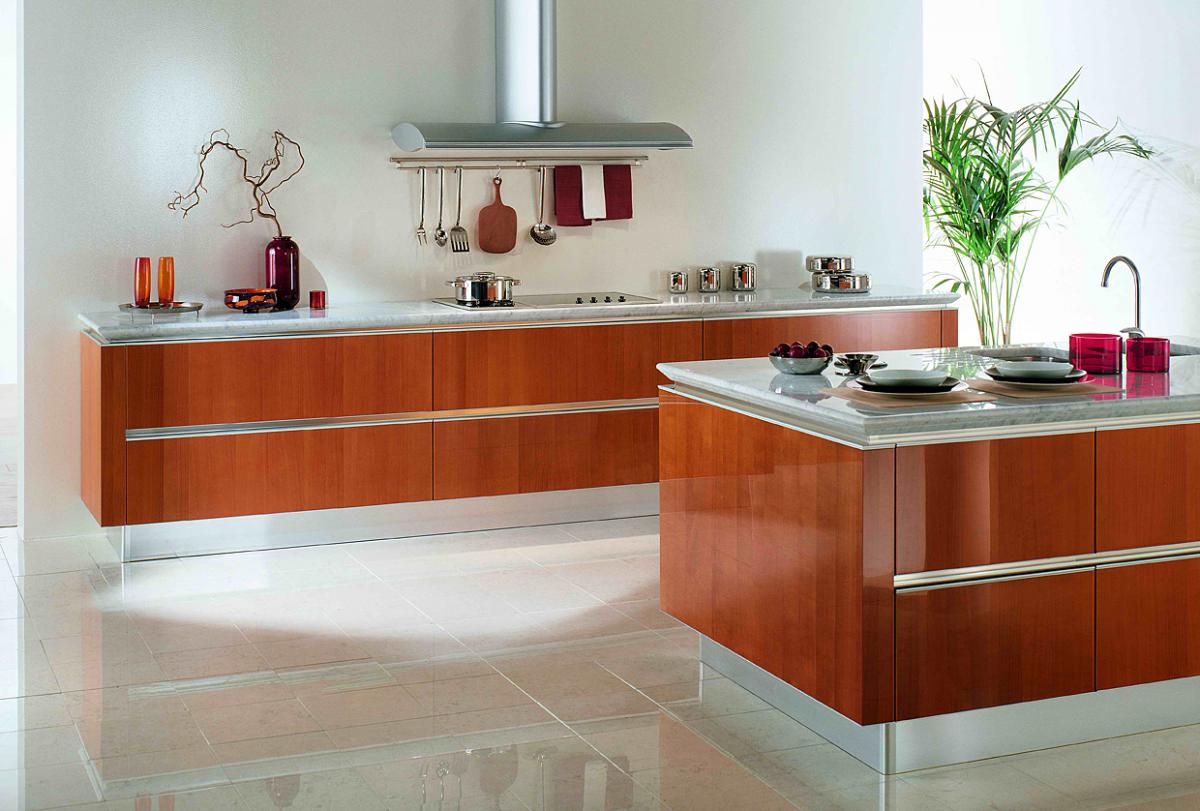
When designing a kitchen zone, it is very important to think over the lighting in the cooking zone.
Open space is a characteristic quality of the Scandinavian style and country. Therefore, the lack of top drawers would be appropriate in the kitchen. Light colors and natural wood elements dominate this interior.
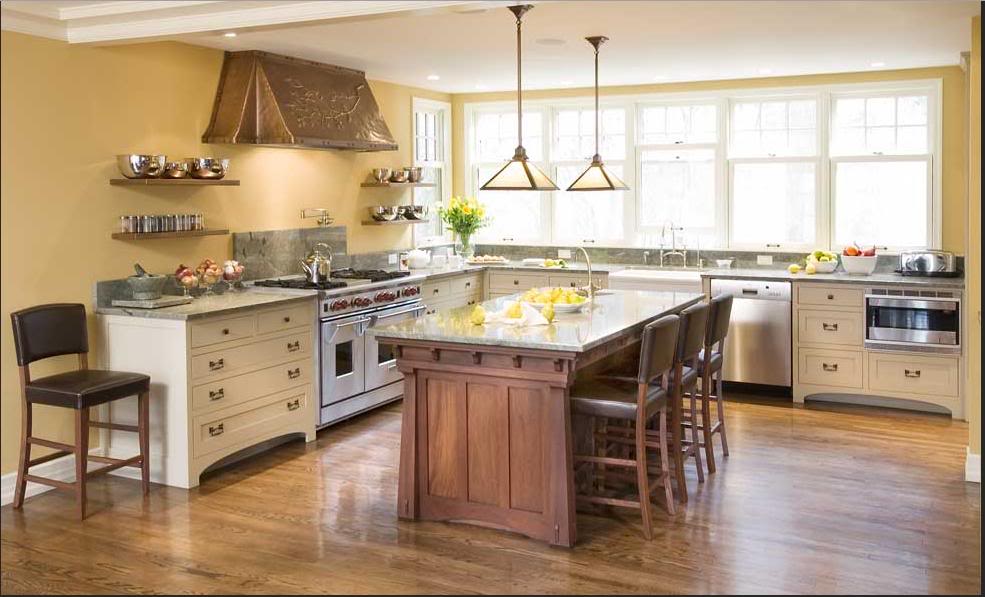
A hint for arranging this or that style will be the design of kitchens without hanging cabinets in real photos.
Types of kitchen without top modules
The layout of the kitchen space primarily depends on the scale of the room, configuration and possible features. There are several types of kitchens without top modules:
- angular;
- U-shaped;
- linear
- islets.
The traditional linear kitchen is located in a row under the wall. Suitable for long and narrow rooms. If the scale of the room allows the headsets to be placed in parallel, along opposite walls. In this way, the dining area is freed up in the middle.
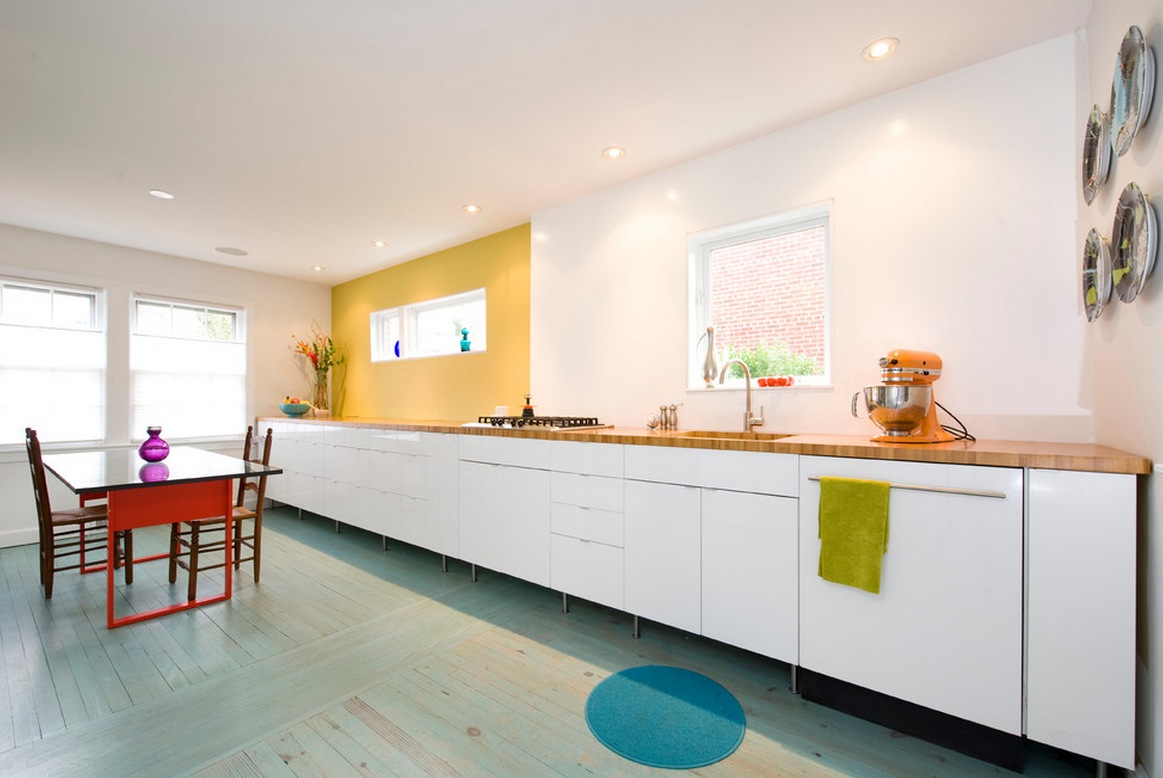
An alternative would be the location of the table and chairs at the end of the room.
Note! For greater comfort, it is recommended to place the work area next to the stove and refrigerator.
Corner kitchen is advantageous to use in small rooms. With this solution, you can easily build a "working triangle". The space near the walls is also exploited to the maximum. Alternatively, you can add a corner pencil case.
One side can be used for column cabinets. These cabinets can accommodate a built-in oven, refrigerator or microwave. The opposite part remains free.
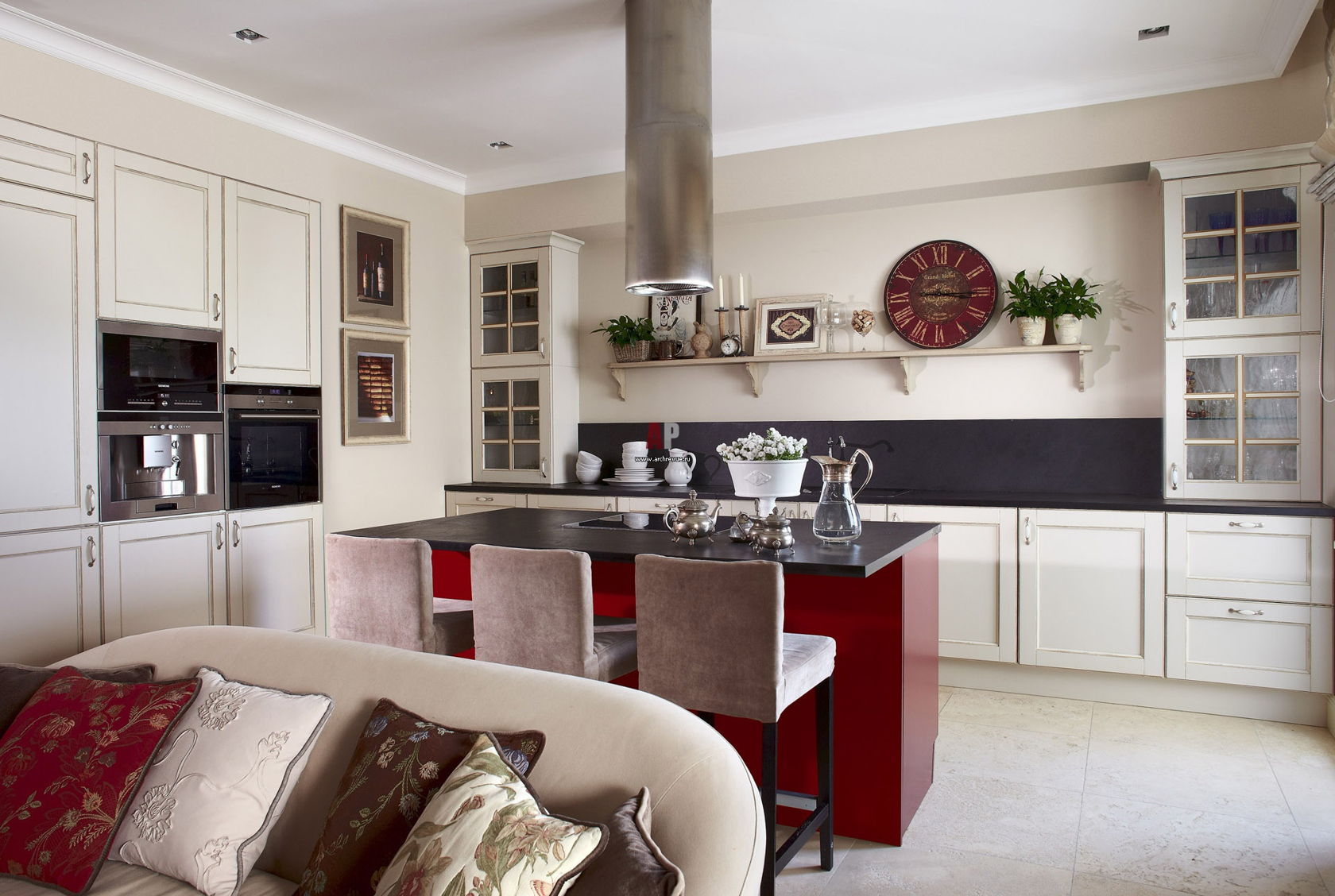
This type of kitchen furniture is recommended if the room is small, and there is nowhere to turn around with ideas.
One of the most profitable ways to create a comfortable kitchen space is to use U-shaped headsets.Such planning allows to achieve ergonomics and comfort, to avoid excessive workload of the room.
To make the u-shaped kitchen look natural and comfortable to use, it requires a fairly large free space. This design option is definitely not suitable for rooms designed in the last century, such as Khrushchevs or small families, whose area is less than 10 square meters.
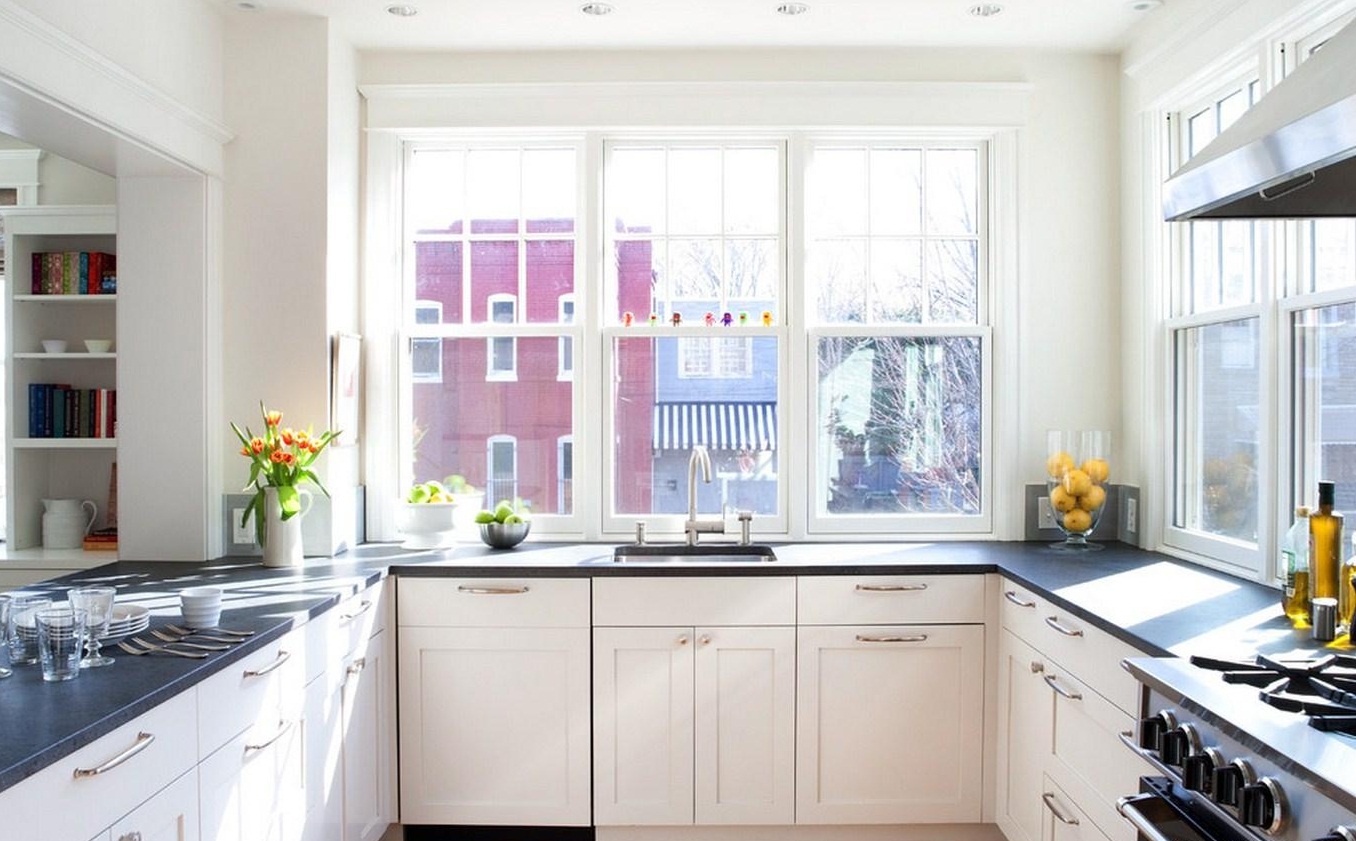
Do not be afraid of single-level kitchens, thinking that you will have very little space for storing kitchen appliances.
The kitchen island can be, as a separate view, or consist of an additional element to the linear version. Use this island mainly as a working area. Here they mount a sink, a hob. Inside, various modules are placed in which you can place both household appliances and kitchen utensils. The larger the island, the fewer cabinets required. The design of the kitchen island without upper cupboards in the photo will provide detailed information for those who plan to implement design projects.
Even the smallest kitchen without upper cupboards can hold all the necessary items.
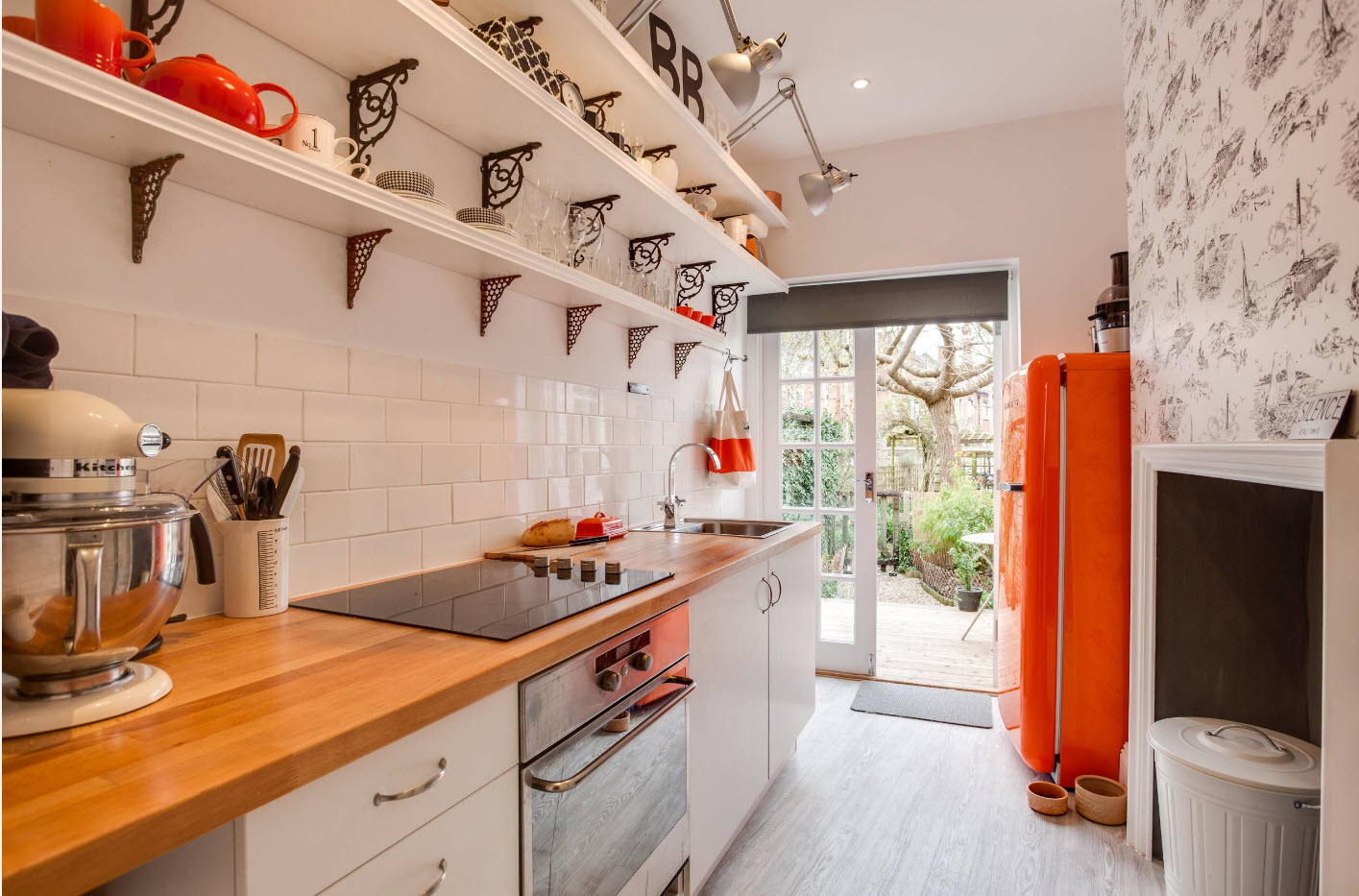
The main thing is to properly plan the placement of furniture and effectively use both modules and free space.
The color scheme for kitchen furniture without top
The choice of the color of the kitchen directly depends on the style in which the interior is maintained. Depending on the selected tone, you can achieve a wide variety of effects:
- enchanting;
- calm;
- gentle;
- bright;
- pacifying.
When choosing a coloring for a kitchen without top modules, it is better to consult with designers or read the following tips from specialists.
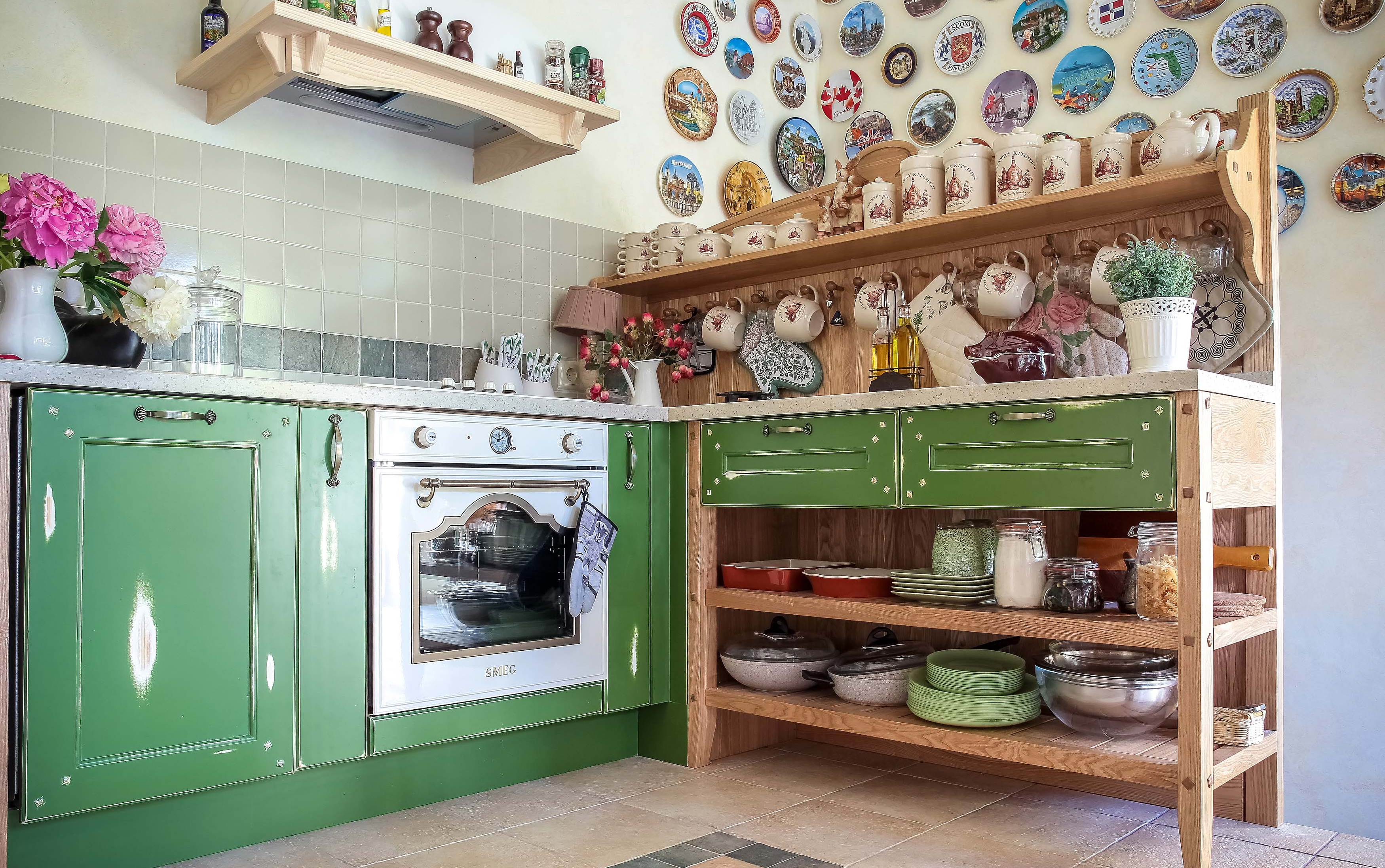
This design looks chic and quite practical.
The main rule that you are advised to adhere to is the exclusion of combining more than two colors. Such a kitchen would tire too quickly with its diversity. Light colors allow you to visually unload and increase the space of a small kitchen.
Calm light colors are more popular and unobtrusive in the interior. The most commonly used is white. This option will ideally look in any style: loft, Scandinavian, country or minimalism. You can add colors due to vivid pictures, posters or panels on a free wall or in the working area.
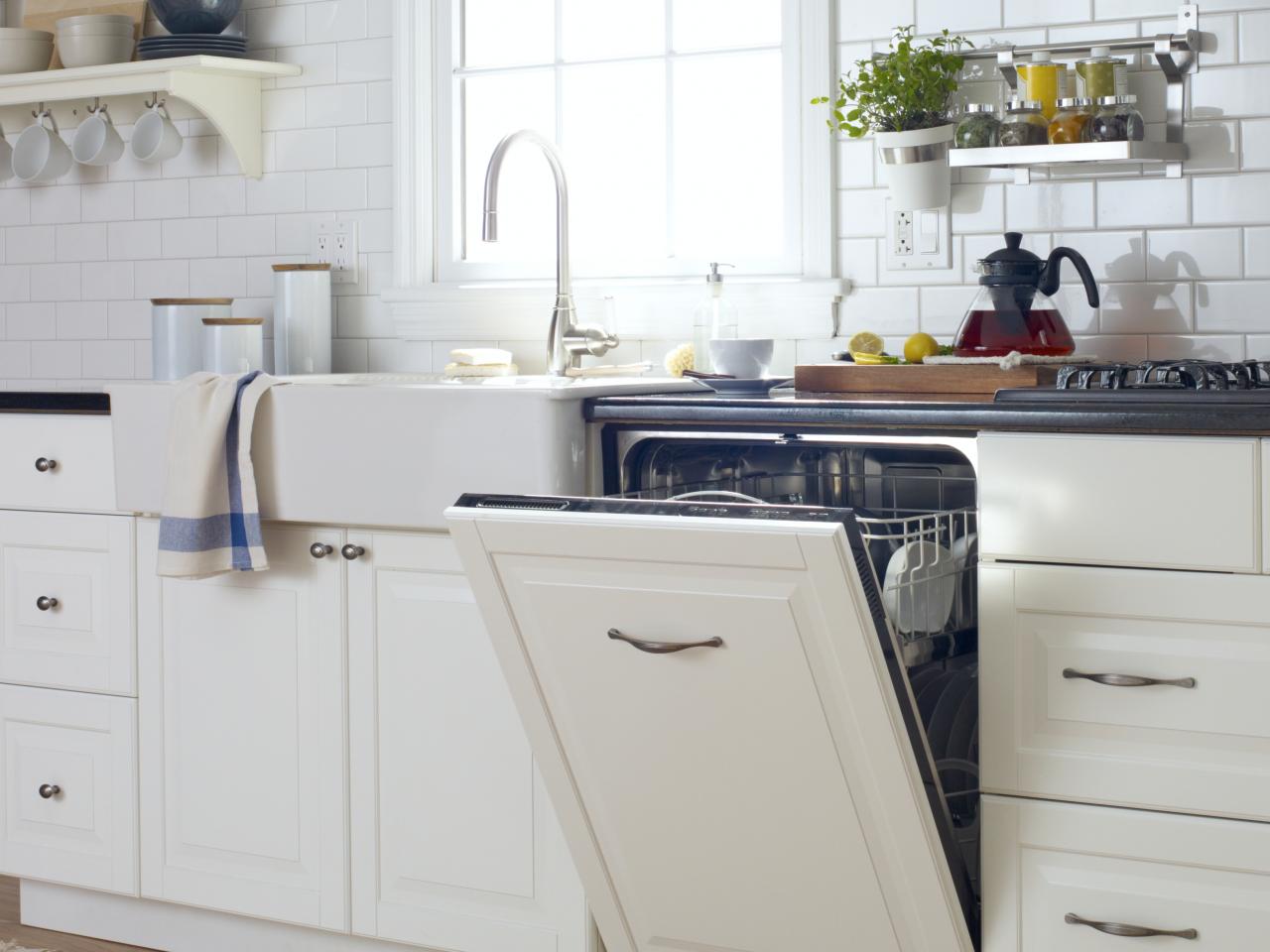
The set without lower cabinets fits perfectly into the interior of a modern apartment and looks appropriate.
Important! You can play with color by choosing the right range of countertops. For a white kitchen, a neutral pattern and background, for example, stone or wood, are suitable. If this is a tree, then it is better to dwell on lighter colors, and the imitation of the stone should be gray or black. For a beige kitchen set, it is better to use a dark countertop, for example, chocolate.
Gray is one of the main colors in the loft style. Brightness is added to the interior by colorful decor items.
Kitchens without top cabinets: a bargain
To create the perfect kitchen design in your home, it is enough to use the space: make it bright, spacious, and maximally functional. Kitchens without top modules are a stylish solution in the home of every modern person. This design is justified both in terms of practicality of operation and storage, as well as comfort and sophistication.
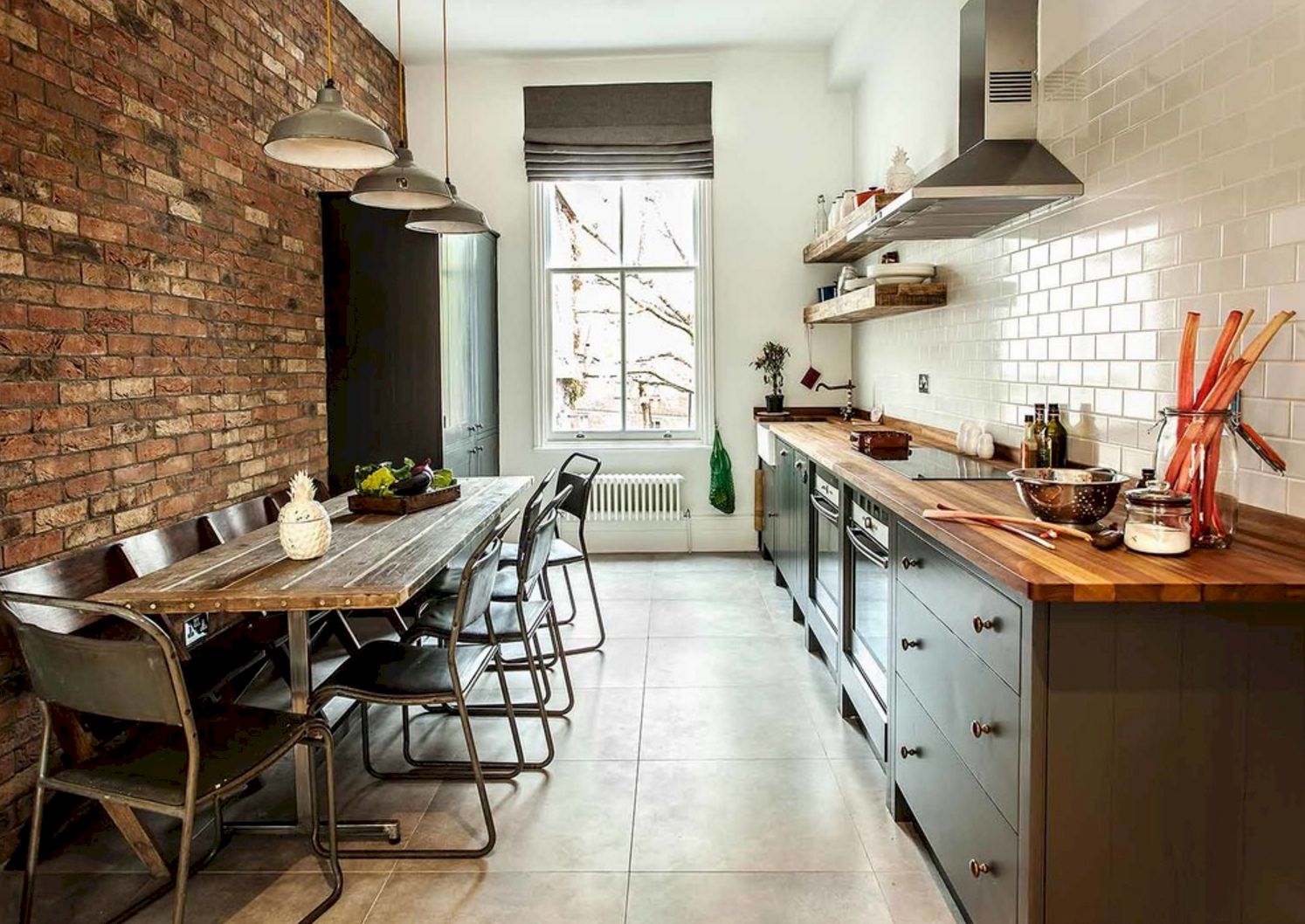
Single-tier headsets free up space above, opening the way for light and freedom.
Bulky cabinets are easy to replace with light shelves and rails. Kitchen furniture is in perfect harmony with any style, giving scale and openness to the interior. This option is suitable for both small apartments and country houses that are grand in their parameters.
Creating your perfect interior with such furniture is easy and pleasant.
VIDEO: Kitchen design without hanging cabinets.
