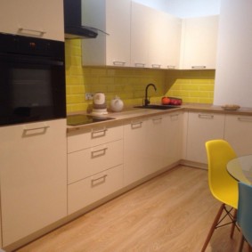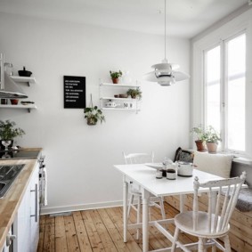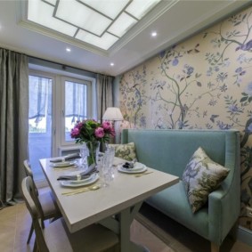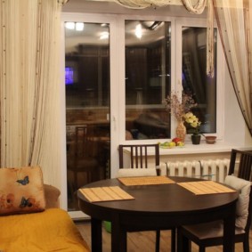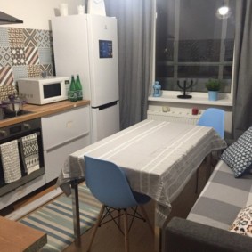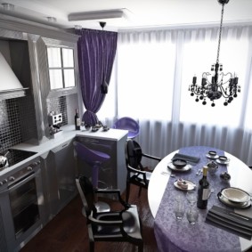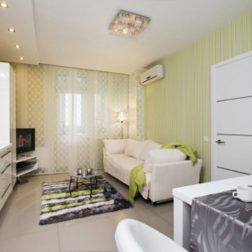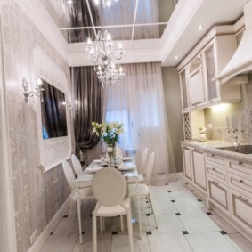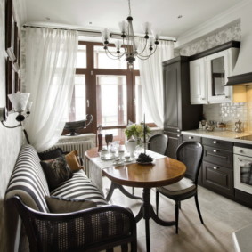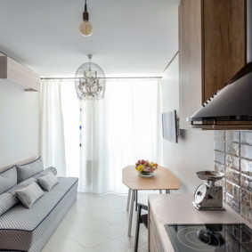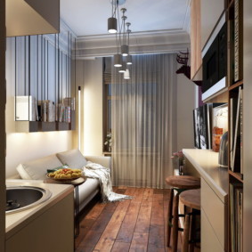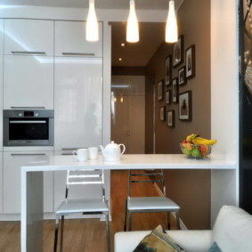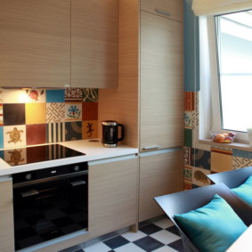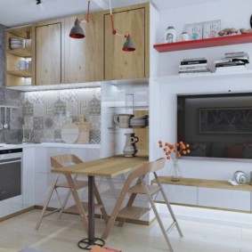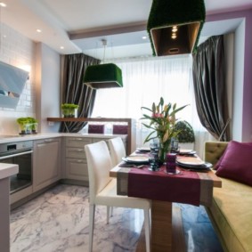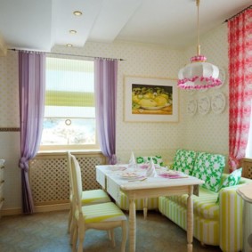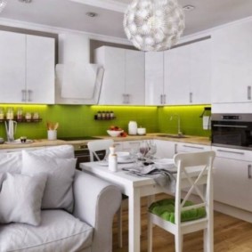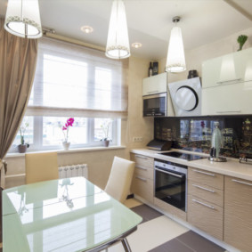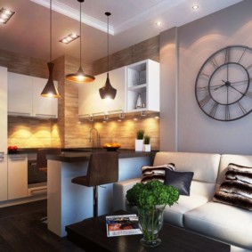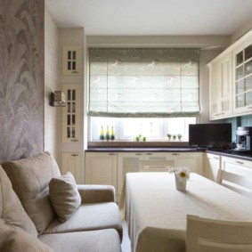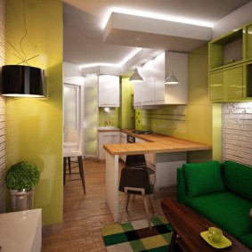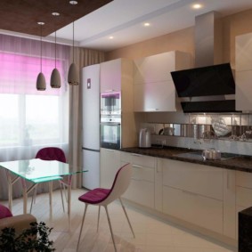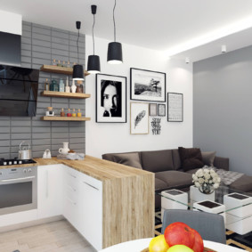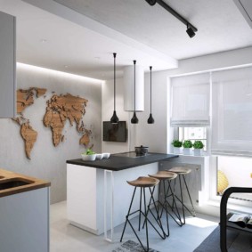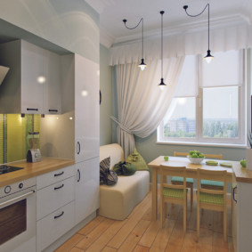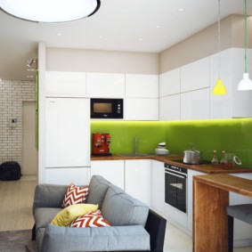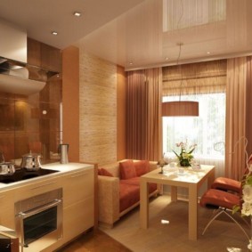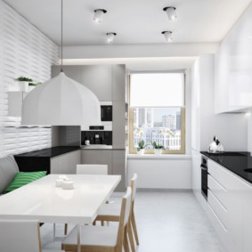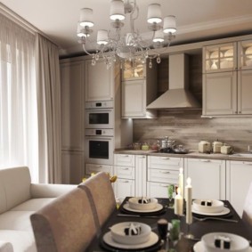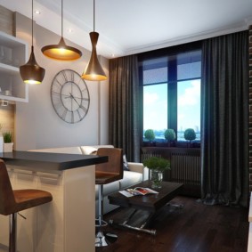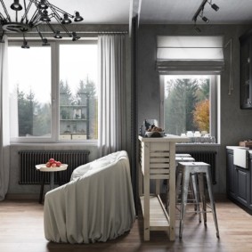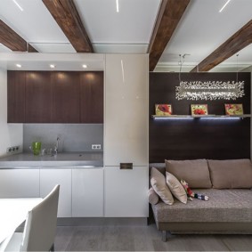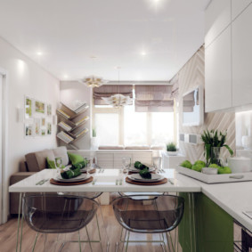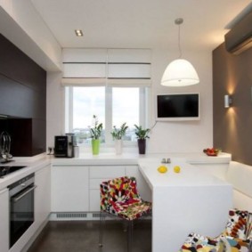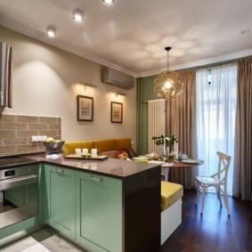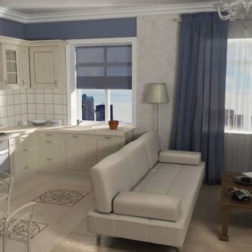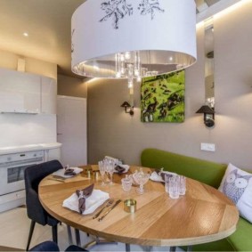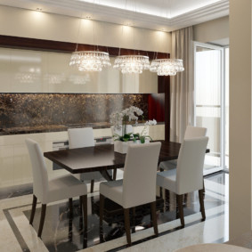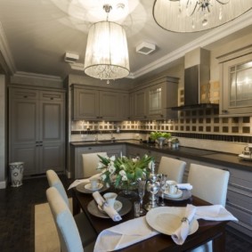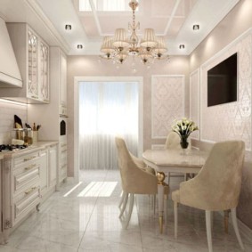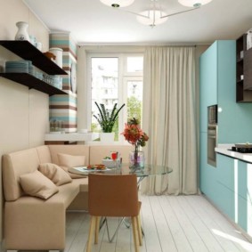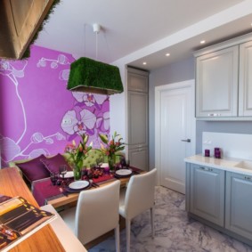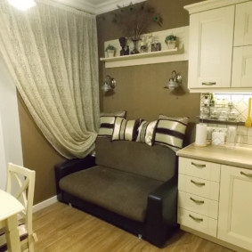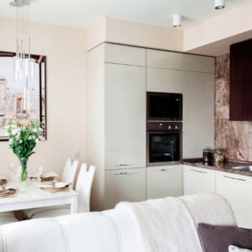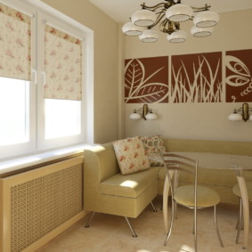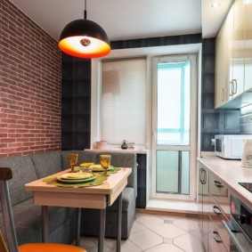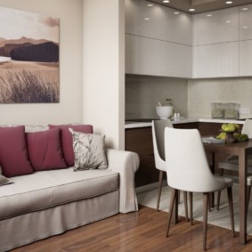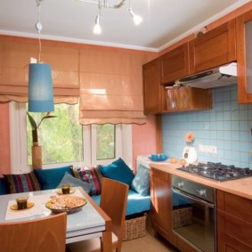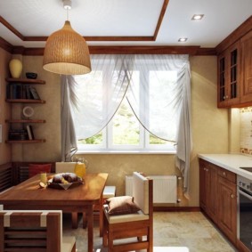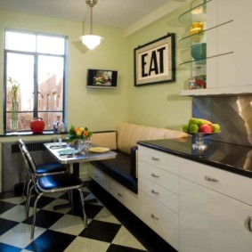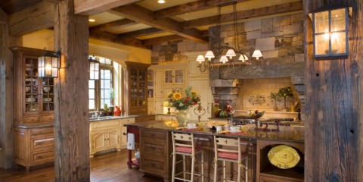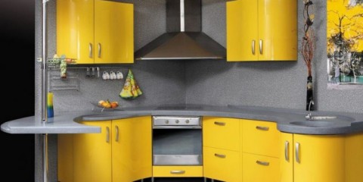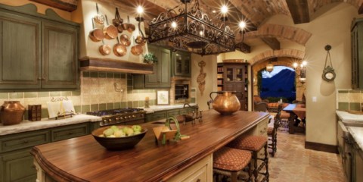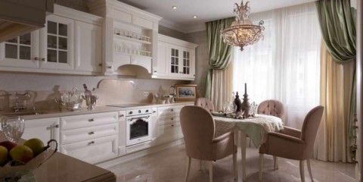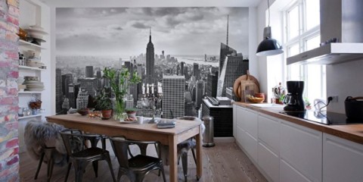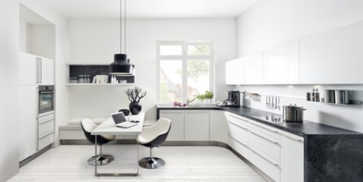 Kitchen
What could be the design of a white kitchen in the interior
Kitchen
What could be the design of a white kitchen in the interior
When repairing a kitchen-living room, questions always arise about how to better arrange furniture, choose a color scheme and style of a room.
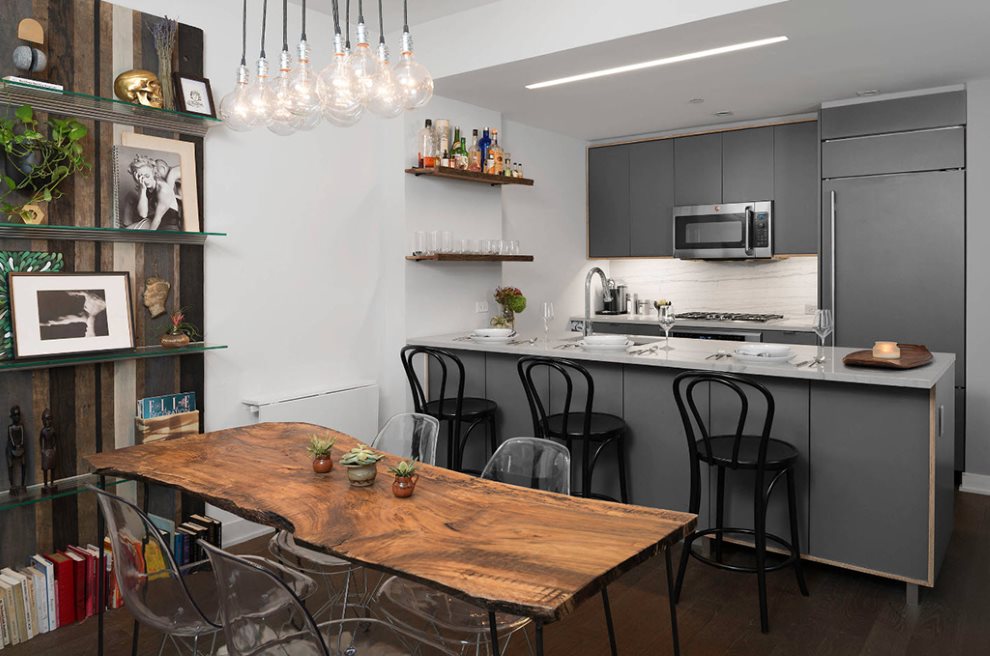
A room of 12 squares is the space that can already be divided into functional zones
An area of 12 square meters is obtained in two cases:
- With the original layout in the studio apartment.
- When combining two rooms by demolishing the walls in the classic "stalinka" and "Khrushchev". In panel houses of a relatively new construction, it is difficult to see such rooms because of the rather large rooms and the large number of load-bearing walls between the rooms.
Such a space provides great opportunities for imagination and the implementation of design ideas. It can be made as comfortable and functional as possible.
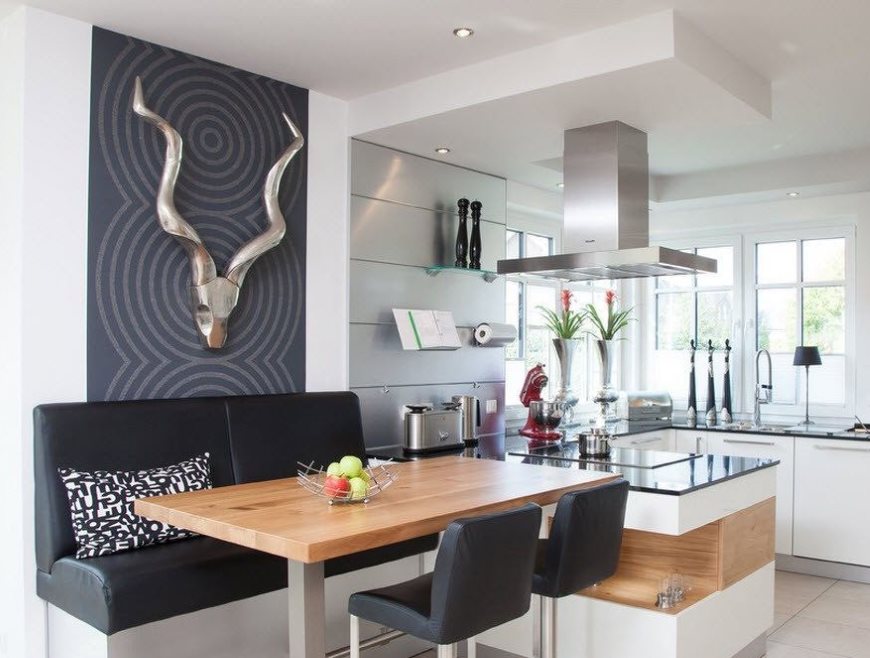
To make the kitchen-living room look attractive and comfortable, you must follow several important rules
When planning repairs in such a room, one should pay attention to the following points:
- The layout of the room (rectangular, square or l-shaped).
- Number of desired functional areas. The main areas will be: working (kitchen surface and its components), dining room, living room (relaxation and reception area). If necessary, the following zones can be equipped: office (zone for the main work with a computer or papers), sleeping area. All this is repelled only on the basis of individual preferences.
- It is important to consider the number of windows and their location in the room.
- The location of the doorway.
- The presence of a balcony.
These points are important to consider because they play an important role in planning and replanning.
Options for placing a sofa in the kitchen-living room with an area of 12 square meters
Content
In the kitchen-living room of 12 square meters, there may be a lack of space if the area is divided incorrectly into functional zones. Usually the kitchen area is 5-6 square meters. The sofa is one of the largest objects in the kitchen-living room and can take at least 2-3 square meters of the entire available area. That is why it is important to correctly place it.
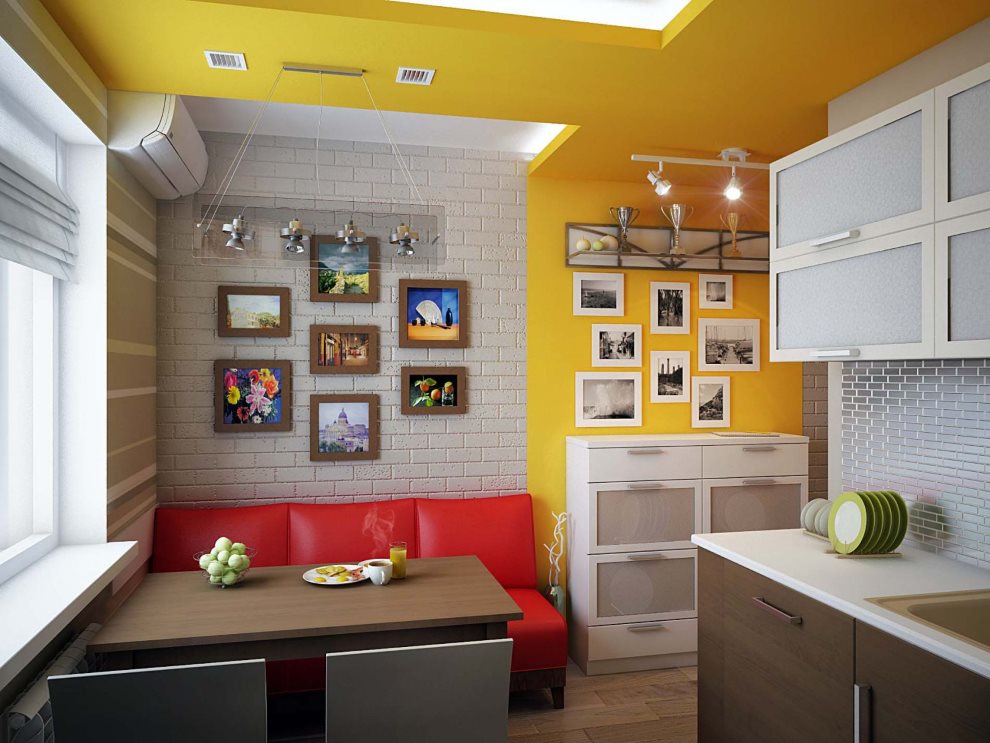
The sofa can serve as a bright accent of the interior of a small kitchen-living room
The placement of the sofa depends on its size, purpose and layout of the room. Further, in more detail, options for placing a sofa in a living room of 12 square meters are considered.
The size of the sofa is selected based on the size of the room and its layout. For an L-shaped layout, an angular sofa is ideal, for a long rectangular room, a folding sofa or an oblong sofa is the best choice. And for a square room, the shape of the sofa is absolutely not fundamental.
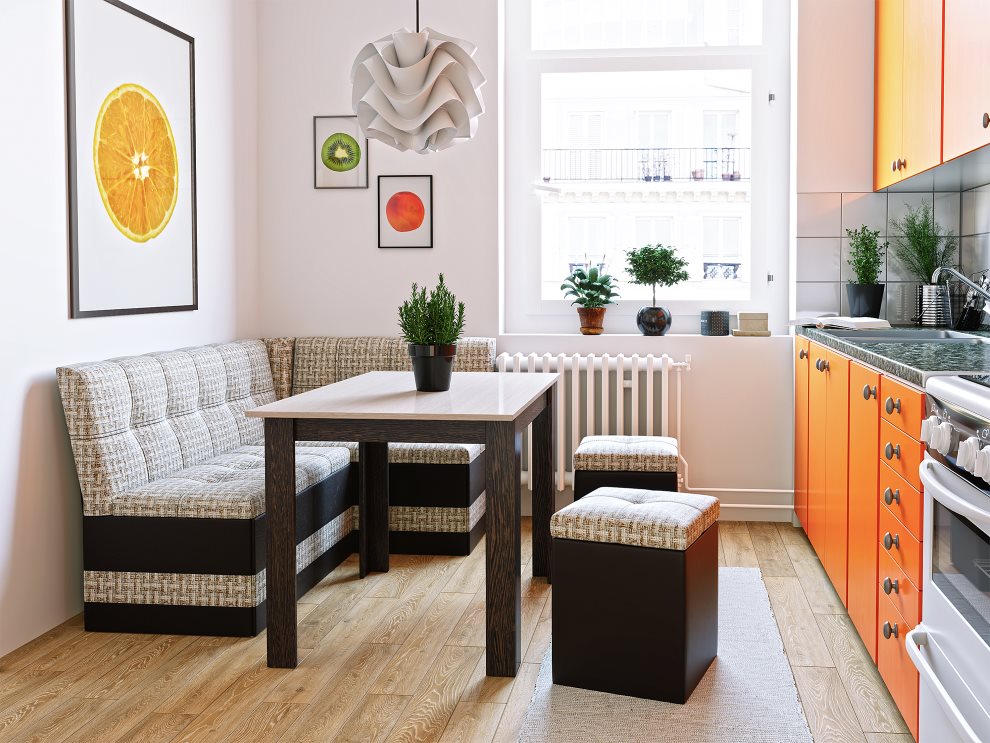
Dining area with corner sofa near the kitchen window in modern style.
The purpose of the sofa also plays an important role in its selection. If it will not be used as a sleeping place, then you can get by with a non-folding sample of a simple design.
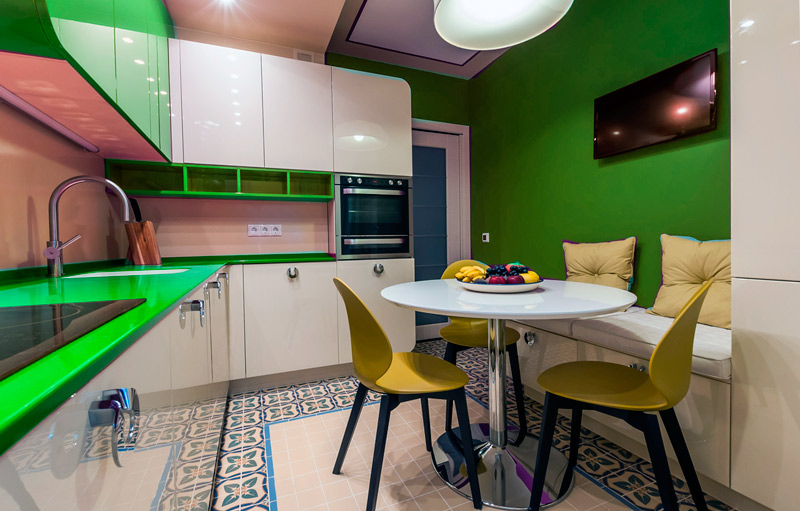
To save space, you can use the built-in models of sofas that have drawers for storing kitchen utensils
The layout of the room - the more complex and smaller the room, the more attention should be paid to the selection of the sofa. For narrow and long rooms, you must initially make a layout in the room to understand how much it will take up space and how much will remain.Further, the apartment layout options are considered in more detail.
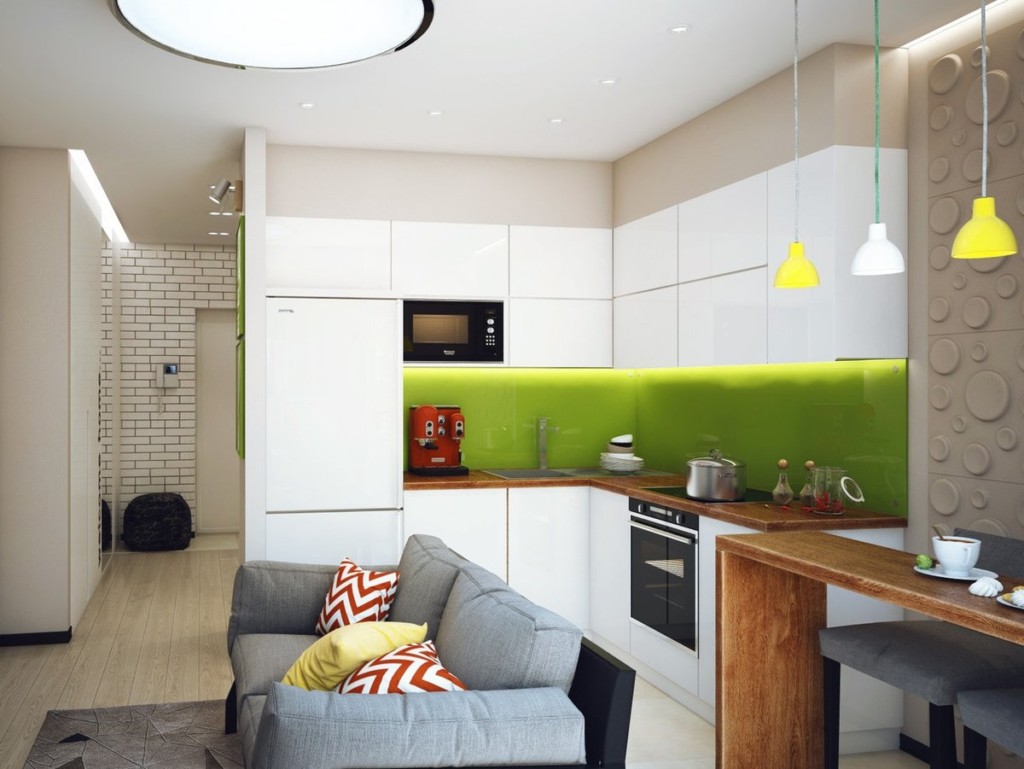
The back of the sofa is perfect for the role of a space divider
It will be successful for any layout to place a regular sofa near a window or at the junction of two zones for zoning space. For example, between the kitchen and living areas.
Room layout options
The room can be located as follows:
- rectangular;
- square;
- L-shaped or angled.
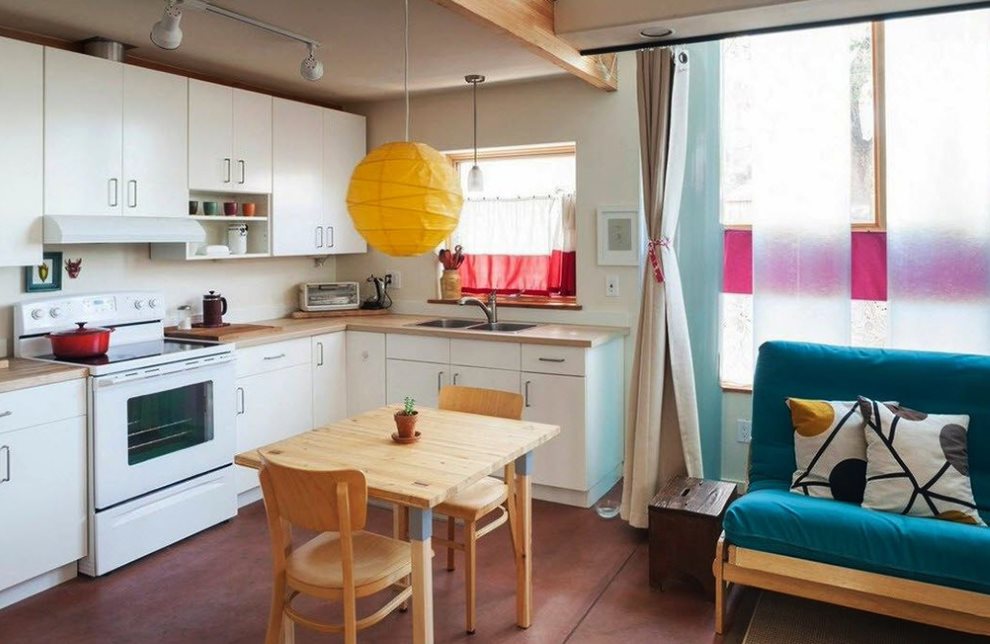
Start by defining the priority of the zones. If you like to cook often and a lot, in the kitchen area you need to make more work surfaces and leave room for movement
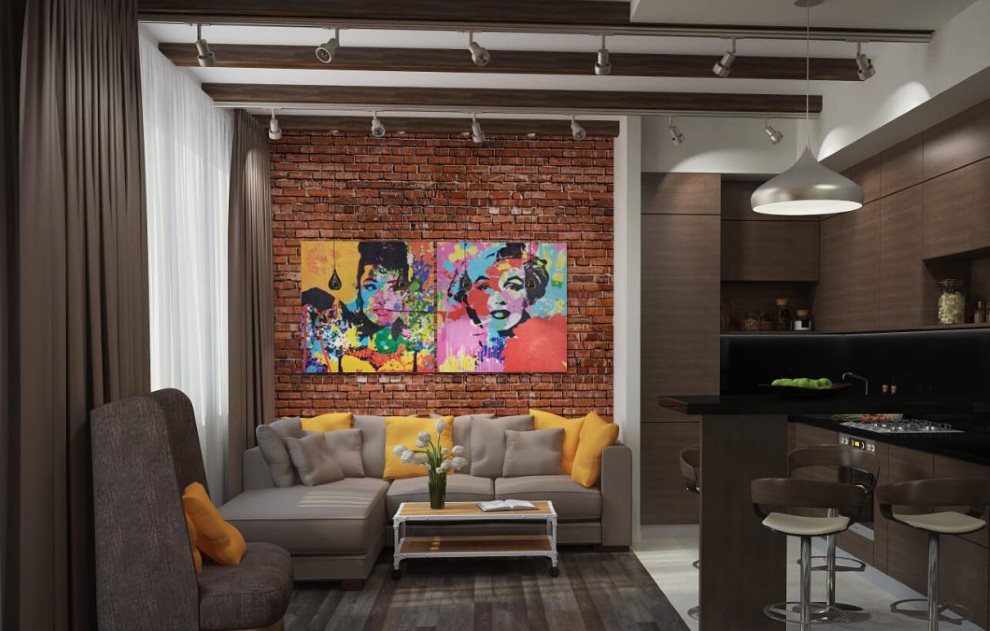
If comfort is a priority, the bet is placed on a relaxation area with a comfortable sofa
Rectangular
In a rectangular room, it is important to correct the imbalance of the room and make it comfortable.
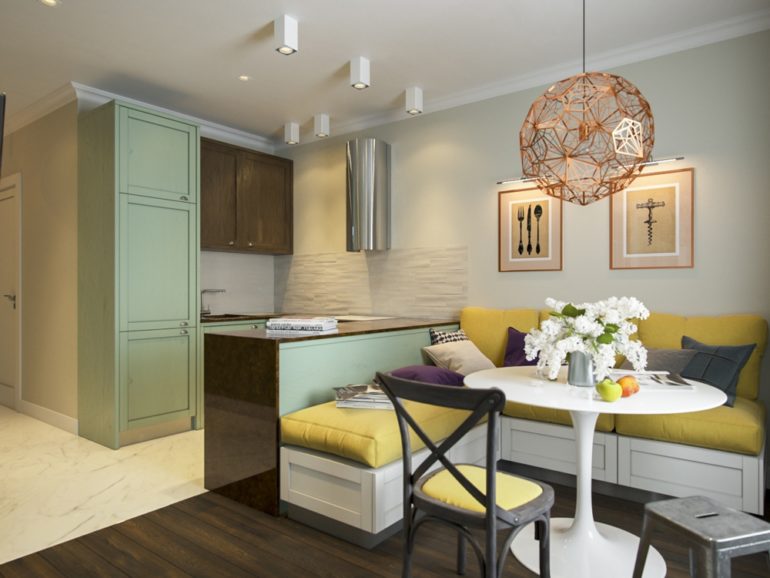
Variant of a compact kitchen area in a rectangular-shaped room
When planning a rectangular kitchen-living room, it should be borne in mind that a comfortable distance for walkways is a minimum of 80 centimeters.
Steps in decorating a rectangular living room.
- We make a preliminary sketch based on the location of windows and doors.
- Choose color solutions that will visually expand the room.
- It is important to choose one large piece of furniture around which the rest will be grouped.
- Choose a method of zoning the space (niches, furniture, bar, screen, podium, and so on).
It is very important to consider the location of the windows, if two windows are on the same wall and the distance between them is less than 1.5 meters, then it is better to have a dining or working area. Excess sunlight will save you a lot on electric lighting.
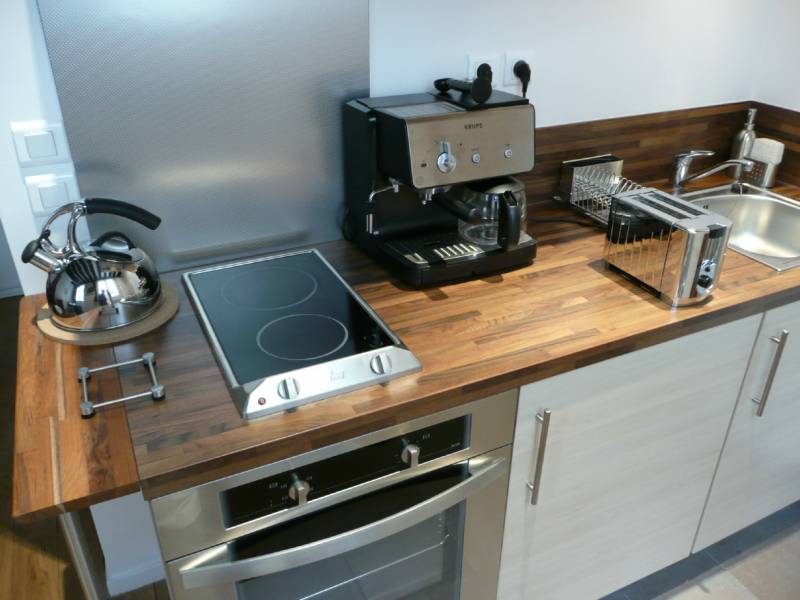
If the family does not like to cook a bulky stove, you can replace it with a compact hob
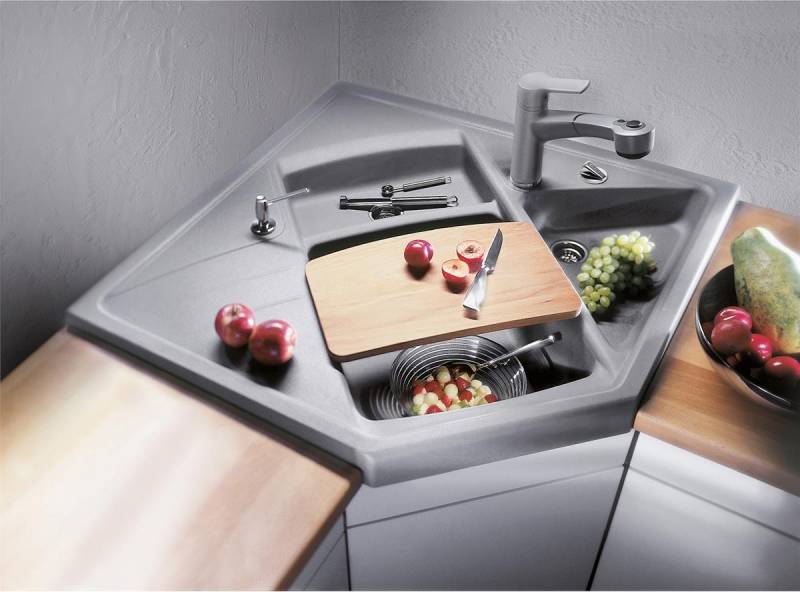
You can increase the cutting area with the help of a special board installed directly on the sink
If the windows on different walls form an angle, then it is better to install a corner sofa and equip the edges of the niche to separate it from another space.
Square
Square layout - when designing such a space there are almost no restrictions because it is almost unlimited in space.
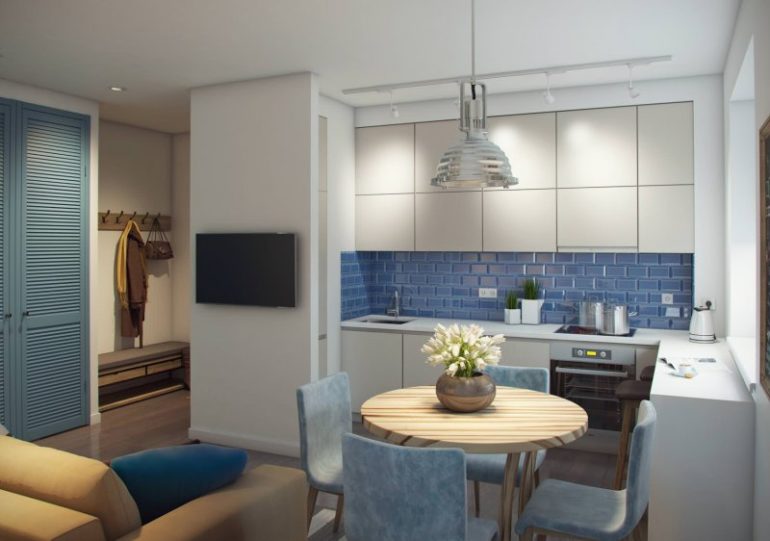
L-shaped set - the best choice for a square-shaped kitchen. Furniture and appliances will occupy only one corner, and on the contrary, a dining area with a comfortable sofa
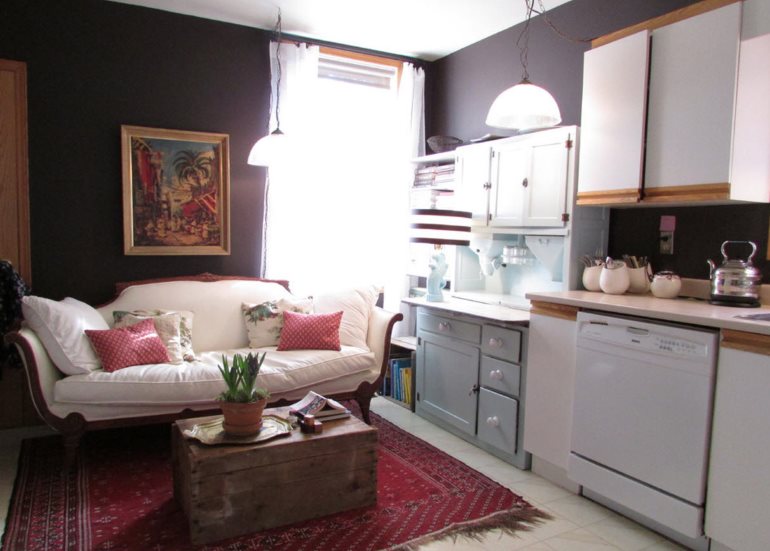
A linear headset along one wall - a solution for those who are not interested in the convenience of cooking
Nuances you may encounter:
- Wrong selection of colors for decoration, this can visually reduce the space.
- If the room has one window, then there may be a lack of light. In this embodiment, it is necessary to correctly provide artificial light sources.
- Due to the large space, you can arrange an overload of furniture and lose lightness.
L-shaped
L-shaped room layout - in fact it is a rectangle that is close to a square in which there are more than two windows. Windows are located on one wall. Or, extremely rarely, the room may already be in the form of the letter “G”, such rooms are obtained only as a result of the demolition of the walls.
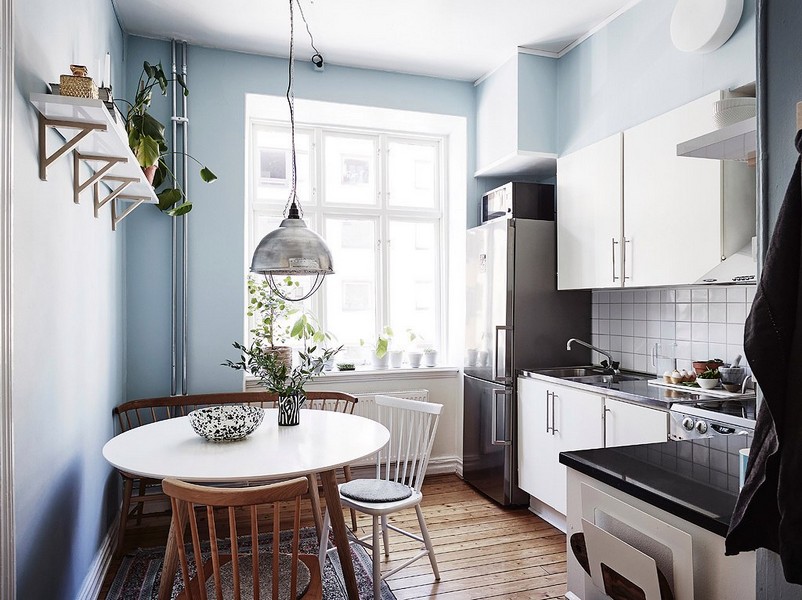
Bright Scandinavian-style kitchen with a small sofa near the window
In such rooms it is necessary to use corners as much as possible and place the main functional zones in them. For example, in one corner there will be a recreation area, in the other - a working area, and in the third set a dining table. It is better to choose a corner sofa too. For such a layout, it will be appropriate to use a podium for zoning the space.
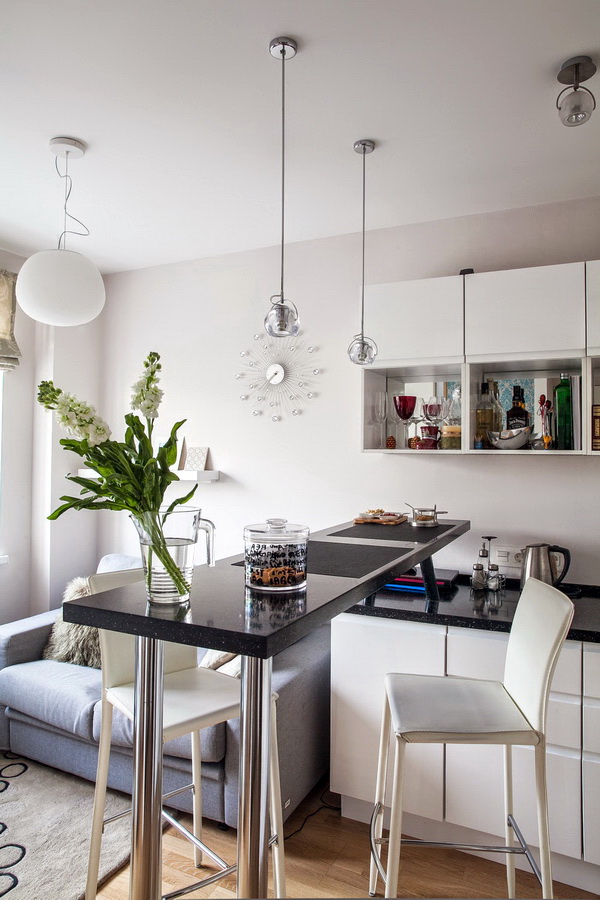
To separate the working area from the dining room, you can use the bar, placing it in the form of a peninsula
The choice of style for the design of the kitchen-living room of 12 square meters
The following styles and directions will be popular in 2019:
- High tech.
- Classic.
- Minimalism.
- Art Deco.
- Country.
High tech
High-tech style appeared at the end of the 20th century and means “high technology” in translation.
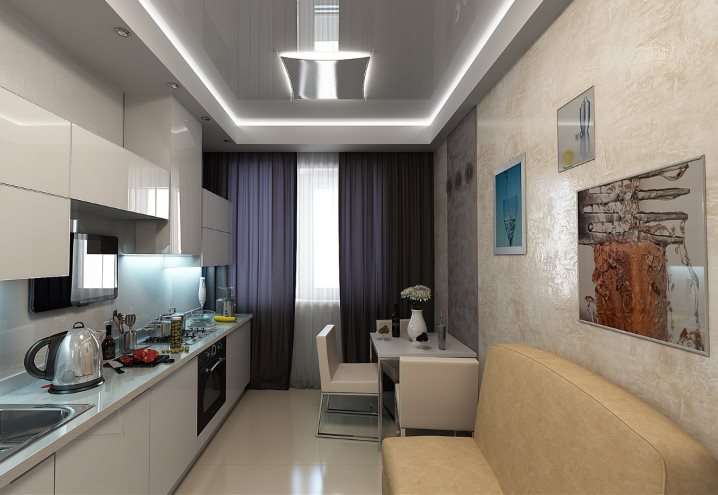
Choosing high-tech, you decide to equip the kitchen with the latest technology
Main characteristics:
- Minimalism, ergonomics, the latest building materials and technologies.
- Lots of space and light.
- Functionality above all.
- The main materials are glass, plastic, metal.
- A distinctive feature will also be the lack of textiles on the windows, this is due to the canon of style - maximum natural lighting.
In the high-tech style, white will prevail on a gray or black background. To complement, cream, golden, beige and flesh shades will appear. The direction does not accept any decoration on the walls in the form of paintings or photographs.
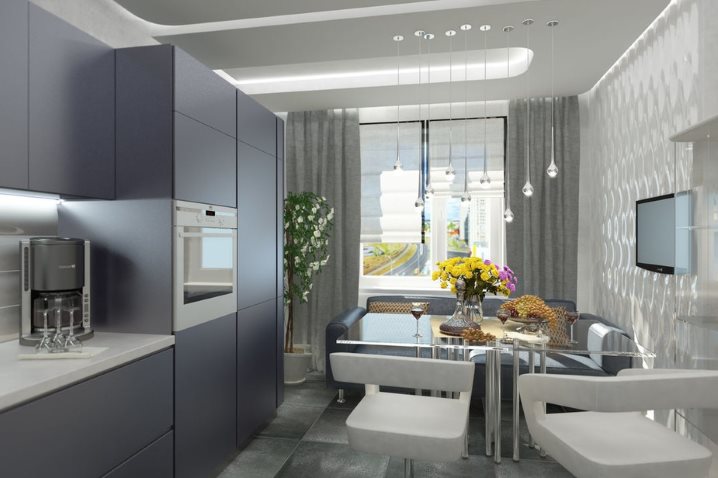
The interior of the high-tech kitchen-living room is based on neutral cold shades
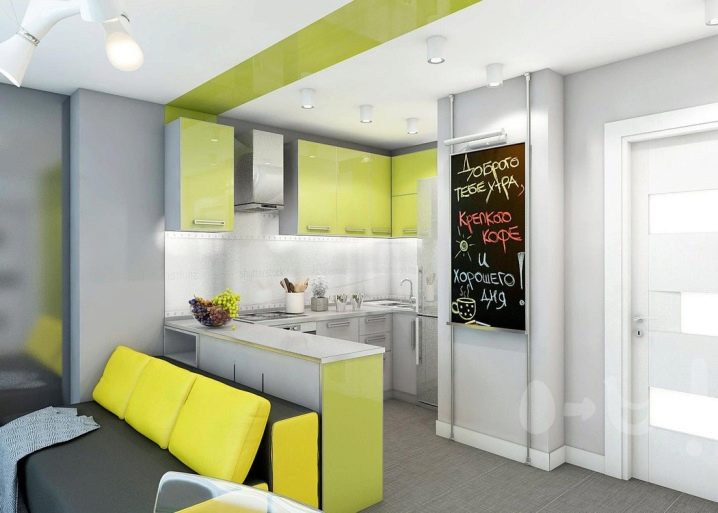
Any accent colors can be used as accents, but in a limited number
Ceilings in this style should be in several levels and strict geometric shapes. It is also desirable to use a large number of mirrors. Also, the key elements of the hi-tech style will be the presence of straight lines and simple shapes.
Classic
Classic style - popular in all years and all centuries. It is chosen by people who have a well-established outlook on life and a good financial situation. Such repairs require large financial influences.
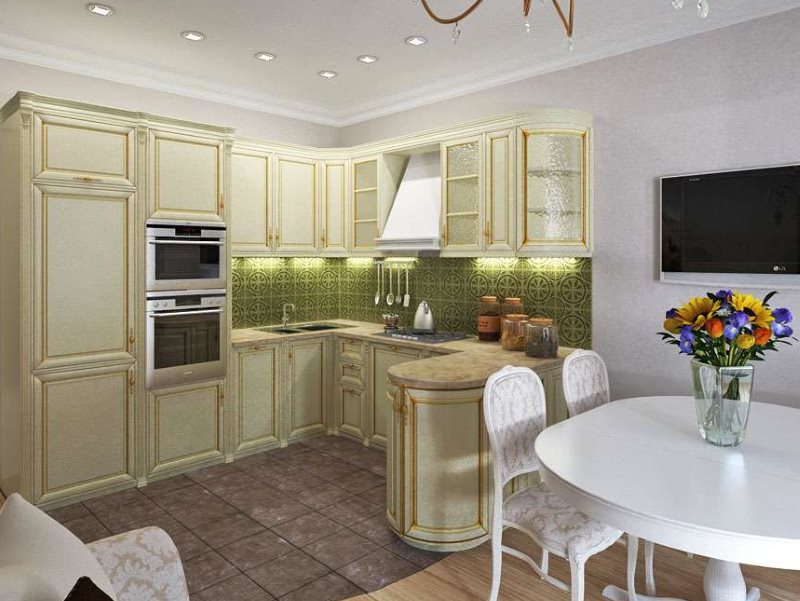
Respectable classic atmosphere is not very practical for daily culinary creativity
The main features of the classic style will be:
- conciseness of objects of furnishings;
- natural materials;
- strict geometry in the arrangement of objects;
- there should be maximum use of geometric shapes, straight and rounded corners, curved smooth lines;
- monumentality of forms in furniture;
- copious amounts of drapery and textiles;
- the main emphasis in the design will be on the windows, it should be as fanciful as possible;
- you must select the center of the composition with symmetry about the main axis;
- colors - wood, cream, amber, coffee, beige tones.
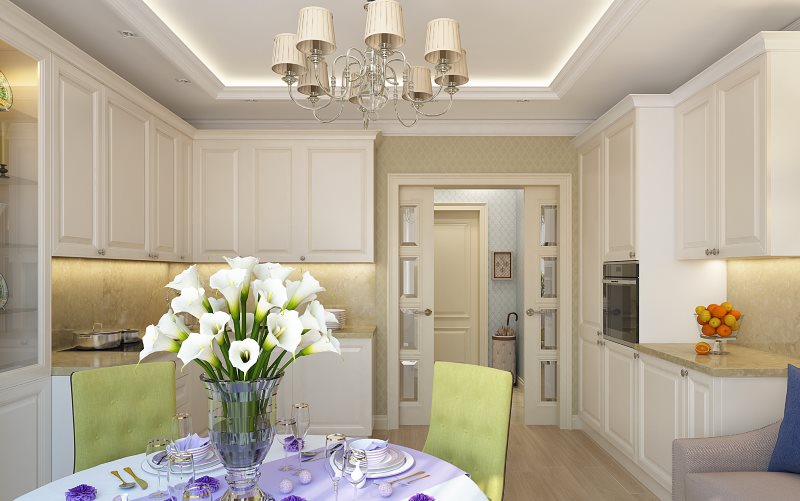
For classic kitchens, furniture with facades of wood or its high-quality imitation is selected
For a classic style, all surfaces should be as smooth and polished as possible. For the floor, it is better to use a parquet coating or a laminate of light wood shades. The whole situation should resemble the palace premises as much as possible.
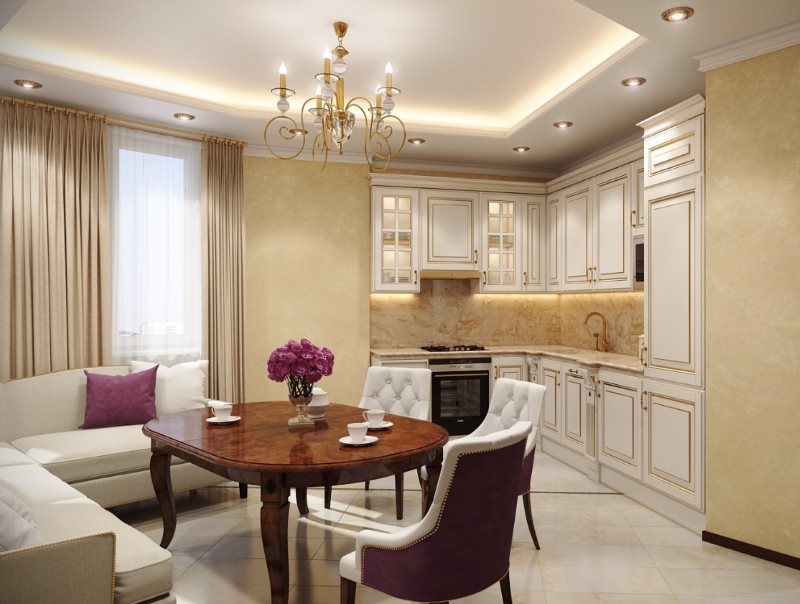
Neoclassical-style kitchens look more modern, which are essentially the same classics, but in a new way
Art Deco
The art deco style is one of the subspecies of the retro style of the 30-40s of the twentieth century. In those days, the interior was distinguished by special sophistication and charm. The most striking nuances of such rooms are large massive lamps, unusual sculptures, expensive furniture and many decorating elements.
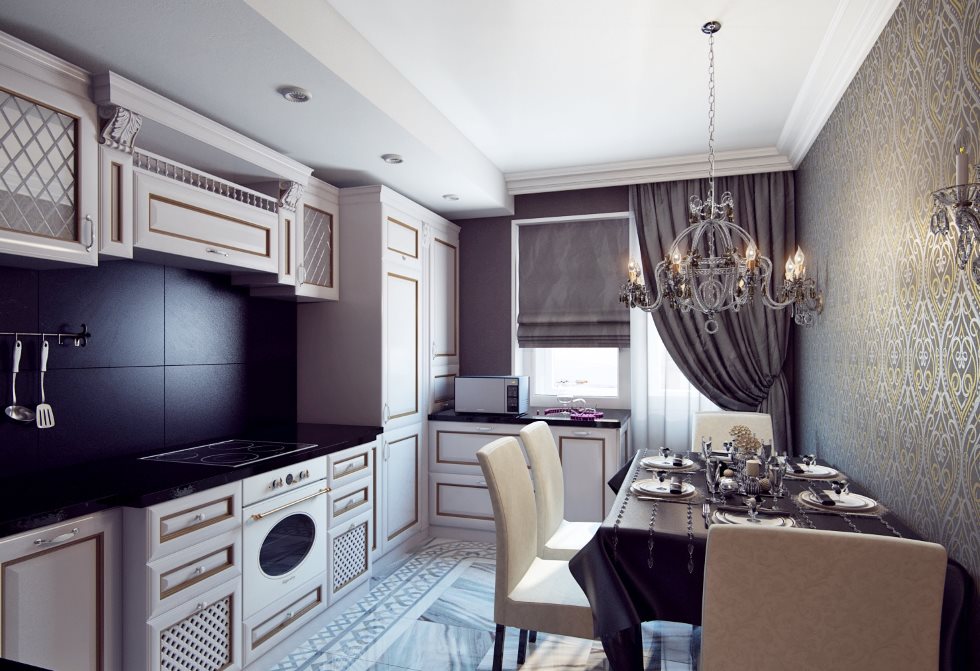
Brightness and expressiveness are the main features of the interior in the art deco style.
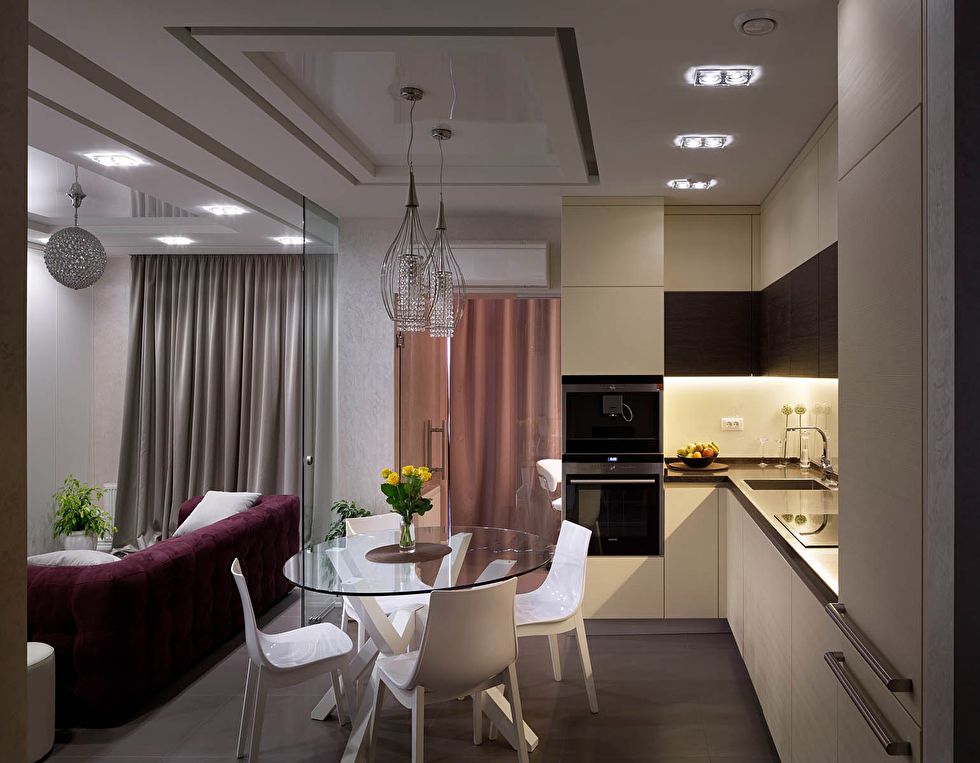
Reflective surfaces are welcome everywhere - on the facades of the headset, on the ceiling and even on the wall in the form of a mirror
It differs in strict geometry of forms and symmetry in the interior. Also an important distinguishing feature will be the imitation of natural lighting using artificial sources. Surfaces should be shiny and polished. In the interior, you must use the maximum number of universal reflective surfaces.
The art deco color palette breathes luxury, the use of such colors and shades as emerald, gold, ruby sapphire will be appropriate.
Another important detail will be the presence of fringe as an element of decor. She can be anywhere on a lambrequin, lampshade or sofa, the main thing is that she be.
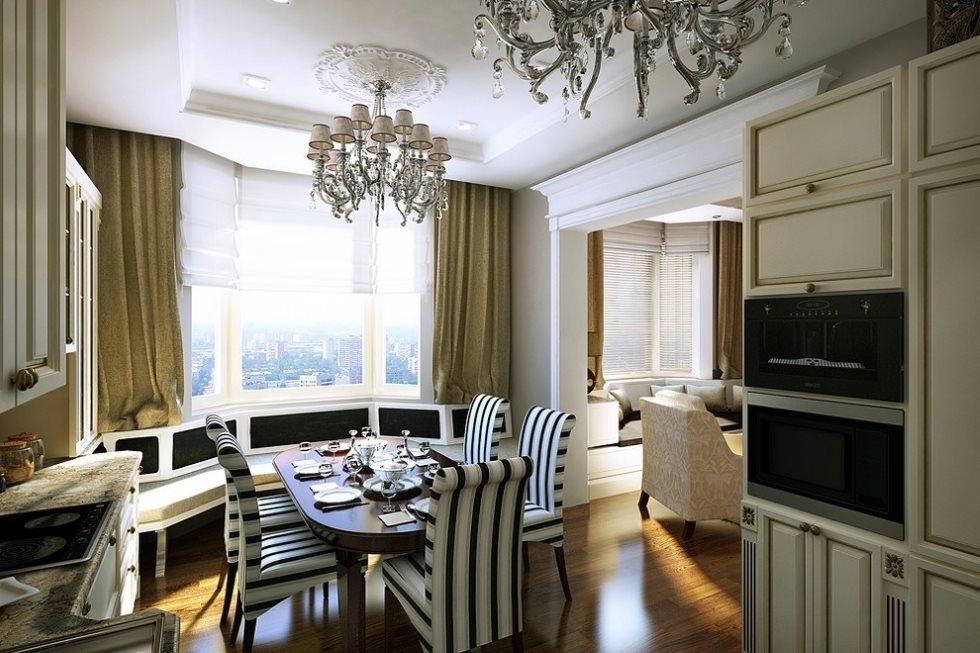
For interior decoration, it is appropriate to use genuine leather, precious wood, non-ferrous metal products
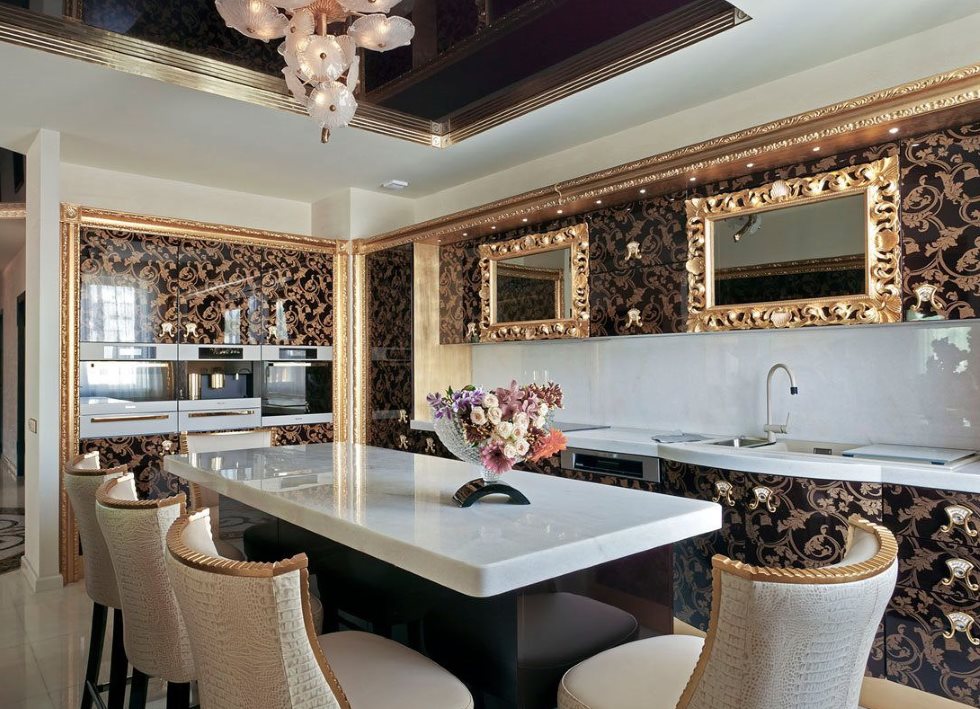
Art Deco Fans - People Are Not Poor With Excellent Artistic Taste
Lighting is best done multi-level with different brightness and color of the lamps. This will add the mystery to the interior that is necessary for the style.
Video: sofa placement options in a small kitchen
