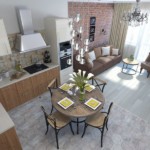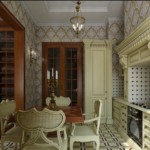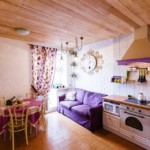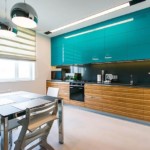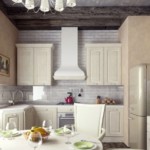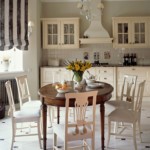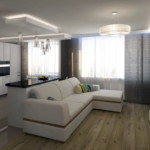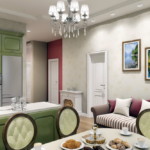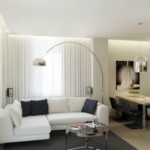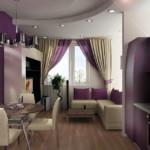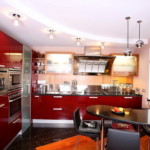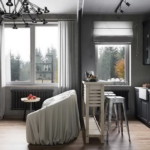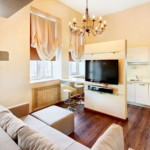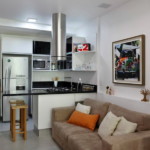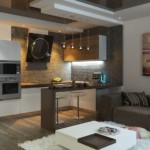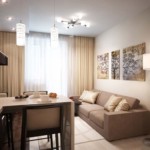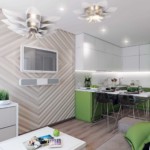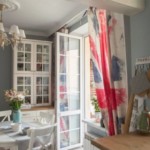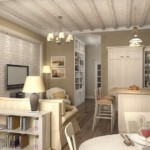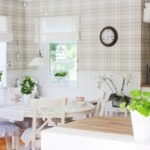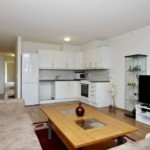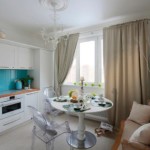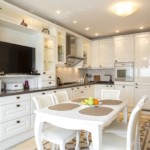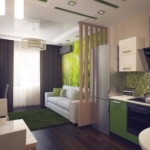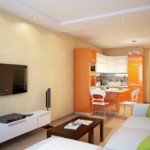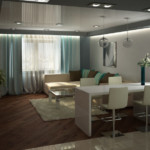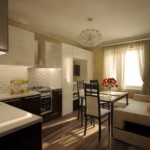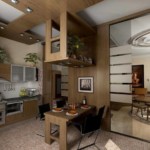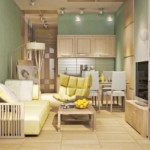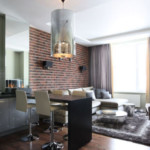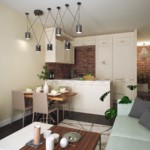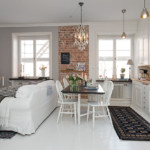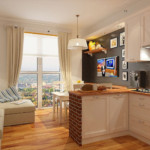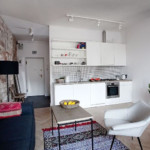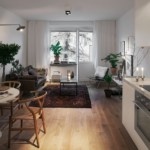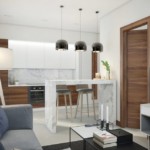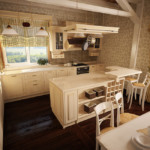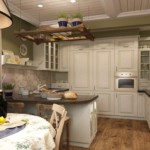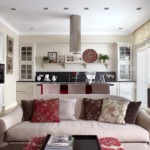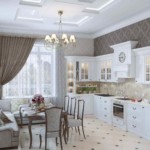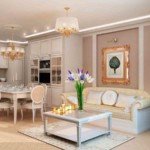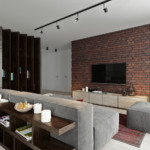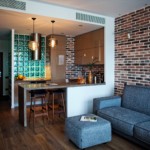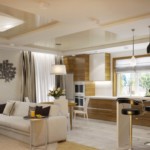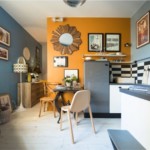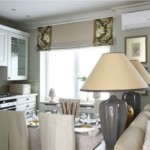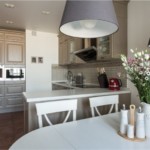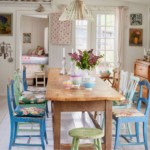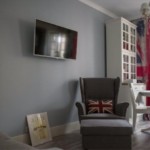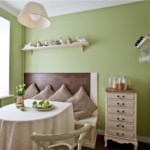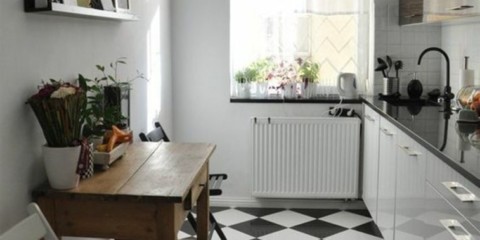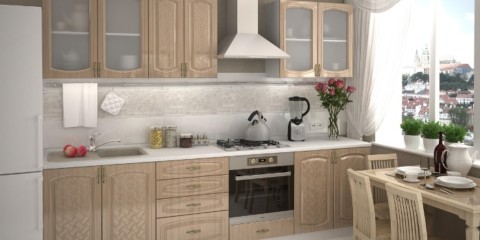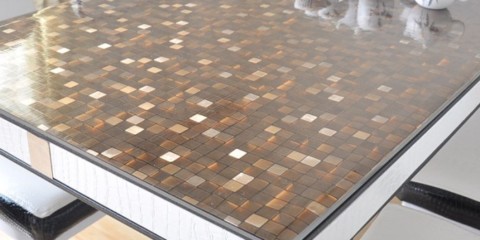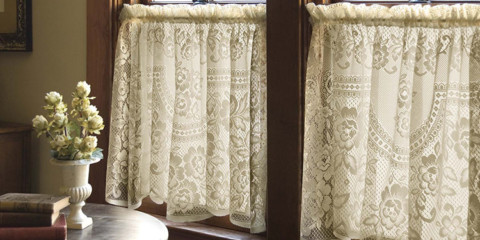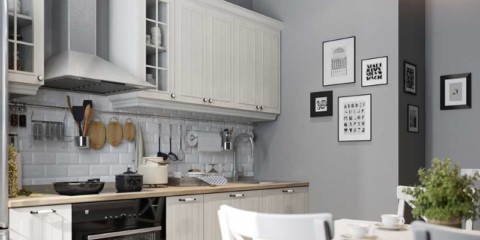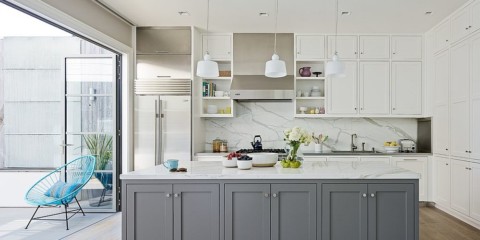 Kitchen
What color of kitchen to choose - popular combinations
Kitchen
What color of kitchen to choose - popular combinations
A joint kitchen-living room of 18 square meters is a great place for a flight of fantasy. In such a room, one should not think about the limited space or suffer from a lack of free space.
Such room sizes can result from a very successful redevelopment of the premises, as well as during the initial development in a studio apartment or in a private house.
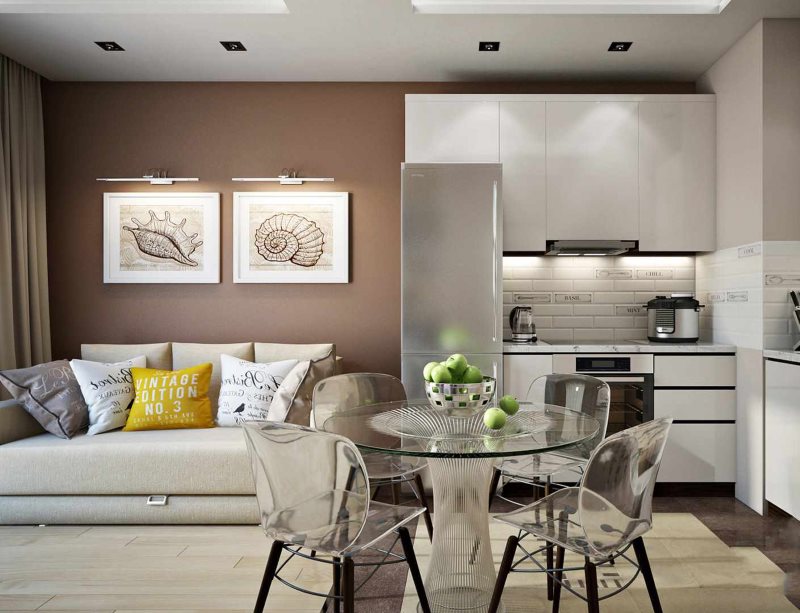
An area of 18 square meters allows you to implement various design ideas
In such an area, it will be possible to implement all design ideas without special problems, as well as equip all the necessary zones:
- Kitchen area.
- Dining.
- Recreation.
Almost any design style can be used in a kitchen-living room of such sizes without fear that the room will become even smaller. In addition, all types of layout and arrangement of furniture will be available.
For the kitchen-living room of 18 square meters, a p-shaped layout will be successful. It is characterized by the arrangement of the working area in the form of the letter "P".
With this layout, one must remember that the comfortable passage between the two sides should be no less than 90 centimeters.
When arranging kitchen appliances, it is important to remember the rule of the triangle - the sink, refrigerator and hob must make up an isosceles triangle with a top in the form of a sink. Such an arrangement will provide an opportunity to comfortably and quickly get from one functional surface to another.
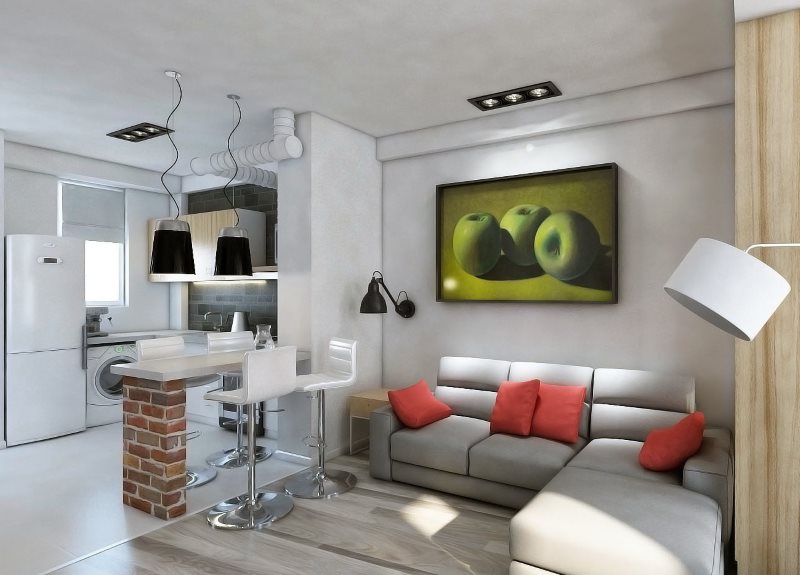
If you organize the work area in the form of the letter “P”, then there will be enough room in the room to equip a comfortable recreation area
If the room has a window in the working area, then it is better to place one of the countertops and combine the window sill with it. This will allow the most efficient use of natural lighting and make the work more convenient.
For large and spacious kitchen-living rooms, a choice of the peninsular or island layout of the room is also possible. For island planning, the island is characterized by the removal of one of the functional zones. The island is located in the center of the p-shaped layout. The size of the passages between the island and the sides of the working surface should be at least a meter.
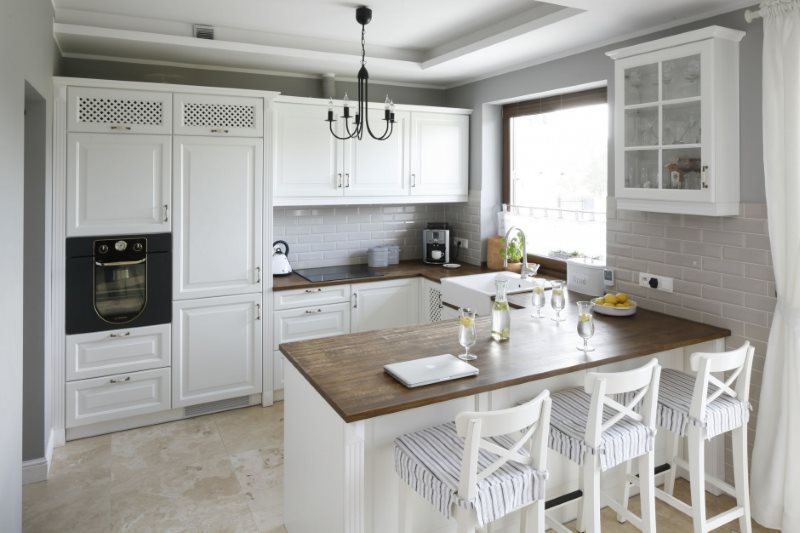
The peninsula can serve as a bar, work surface, storage system or dining area
A sink or stove is usually brought to the island and is used as a worktop. On this design element, you can arrange friendly gatherings, and in everyday life it is an excellent cabinet for storing kitchen utensils and replacing the dining table. The height of such an island can be equal to other surfaces or slightly higher and can be like a bar counter. Depending on the height of the product, the appropriate height of the chairs is also selected.
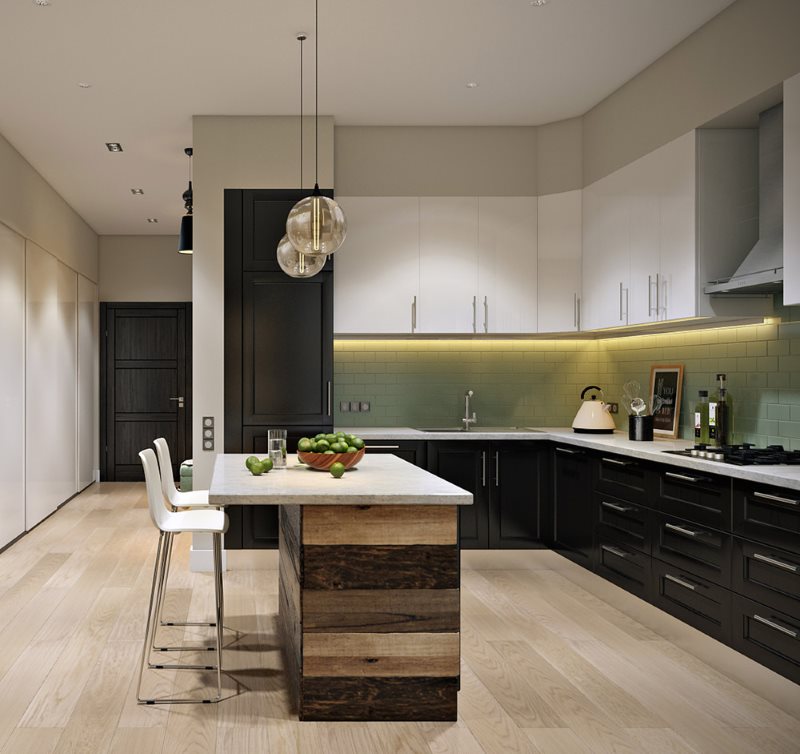
The island makes the kitchen more convenient and practical.
For a peninsular layout, the island is located adjacent to one of the walls or functional surfaces. An excellent design solution would be to put the island on the podium, for such an area using the podium will help to rationally divide the space into zones.
Methods of zoning a kitchen studio with an area of 18 square meters
Content
For any allied premises, it is important to choose the right way of zoning the space. The main types for zoning space are the following techniques:
- Separation with the help of drywall constructions - the creation of partitions or structures between the zones will allow you to get additional shelves or structural parts of the decor. For example, such a partition can be a great niche for a dining table or sofa.
- Separation with the help of textiles - curtains or light tulle are hung at the joints of zones, which, if necessary, can be retracted, making separate zones.
- The bar counter is a universal way of dividing a room into zones. It is suitable for absolutely any area. Bar counters can be of various types and forms and will suit any design project.
- Ceiling structures - the creation of different textures and levels on the ceiling for each of the zones will make the room clearly divided and stylish.
- Zoning due to lighting - lighting is made different for each department, but at the same time it creates a single picture of design.
- Podiums - placing the kitchen area on the podium can not only divide the room, but also make it more convenient to use.
- Separation due to upholstered furniture is a common method in modern designs. Large units of items are placed at the junction of the zones.
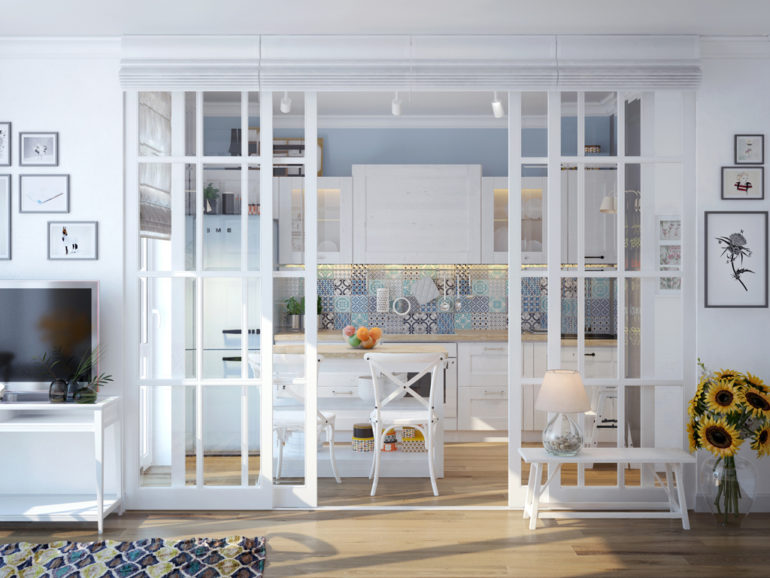
For zoning the kitchen-living room it is very convenient to use sliding partitions, which, if necessary, are cleaned inside the wall and leave space free
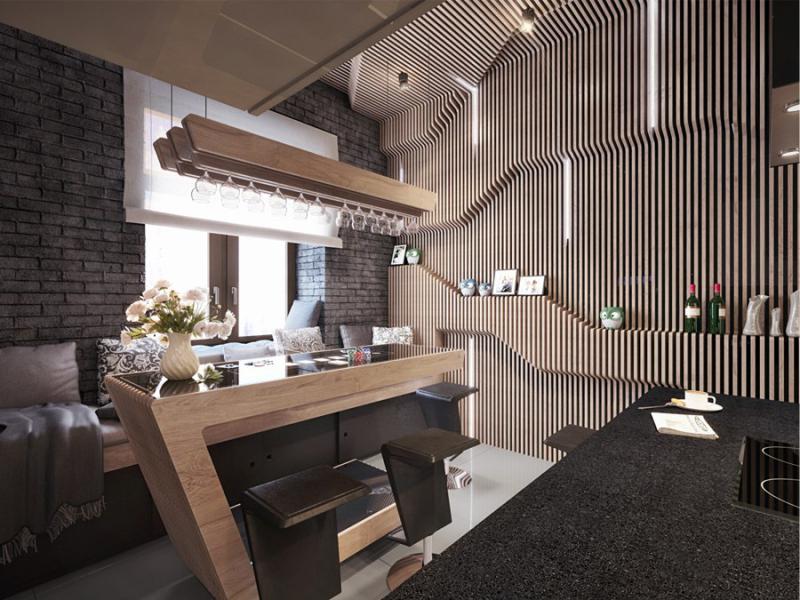
The bar counter copes with the function of dividing the room into functional zones
When choosing a zoning method, it is important to consider sanitary standards:
- Odors, fats will always fly from the kitchen and therefore the textiles on the partitions should be in a minimum quantity.
- Any surface of the partition should be easy to wash or change - this is due to the fact that partitions are the most affected parts of the interior.
- When zoning with light, it is important to consider that when the light is on, a person should not cast a shadow on any of the functional surfaces.
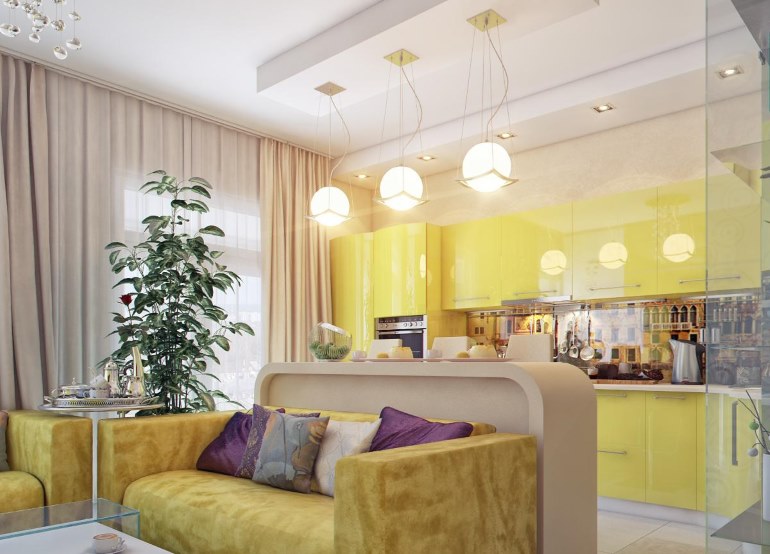
Lamps suspended above the bar also participate in the zoning of the room
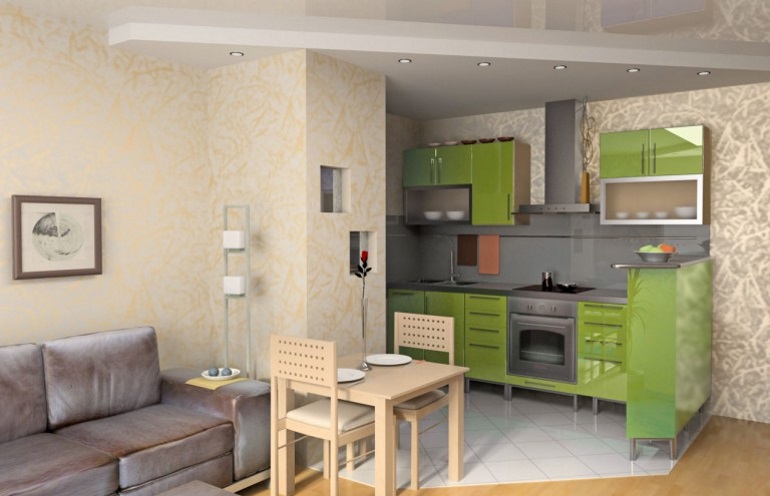
Different color furniture is one of the easiest zoning methods.
Zoning with the podium can cause further injuries. In order to avoid them, it is necessary to provide for the following points:
- The distance between the edge of the podium and the furniture, if they are not standing close to each other without a passage, should be at least 60 centimeters.
- The free distance from the edge of the furniture to the end of the podium should be at least 30 centimeters - this will protect against sudden falls or slipping.
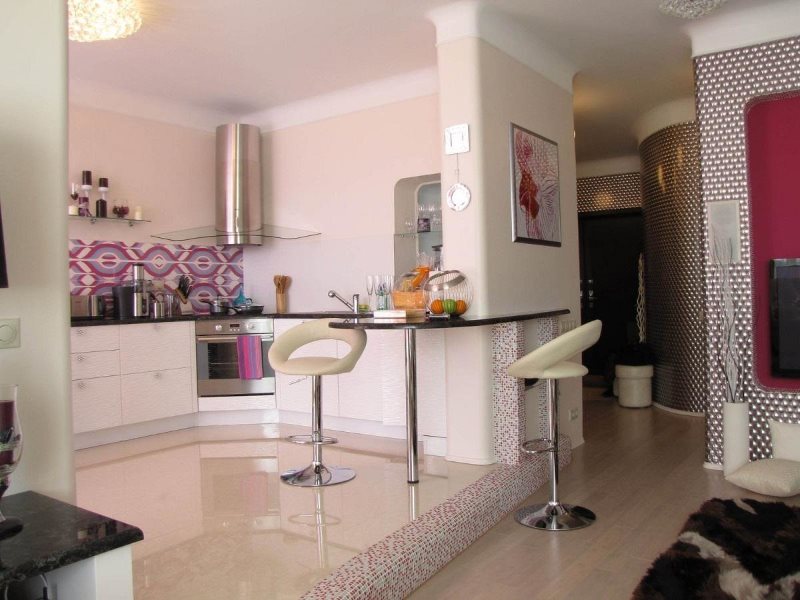
The most convenient podium is when there is only one step 10-15 cm high
Interior styles that fit
A kitchen-living room of 18 square meters allows you to create a room as creatively as possible without reference to any canons and rules. Popular in 2019 will be such areas of design as high-tech, eco-style, classic, Scandinavian, Provence and British style.
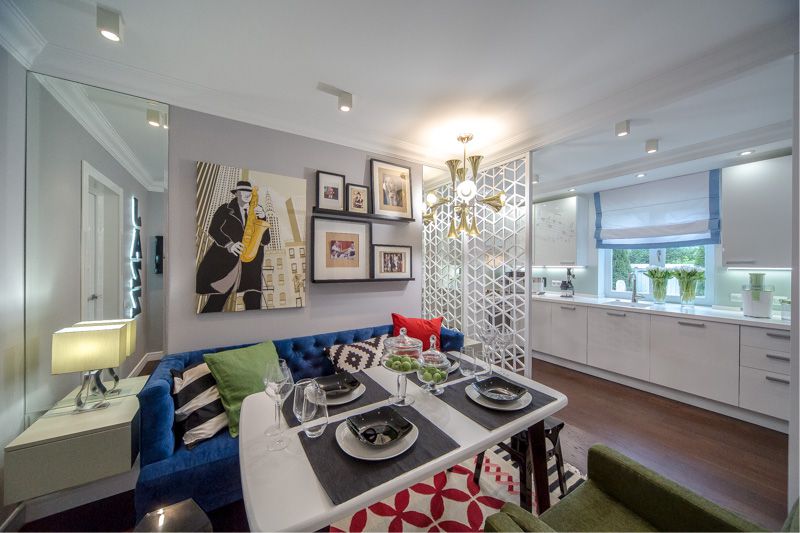
The modern kitchen-living room is decorated with a predominance of light colors in the interior.
Interior decoration in eco style
The design of the premises in an eco-style will give us the opportunity to feel everyday unity with nature, and will also bring vivacity and positive. It was created in order to save the inhabitants of the stone jungle from negativity and nervous tension.
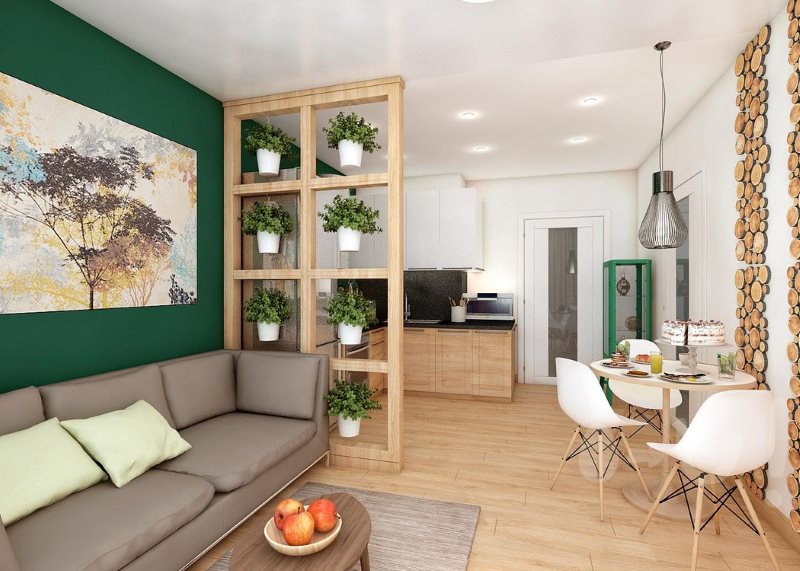
Eco-style involves the use of natural materials - wood, stone, ceramics
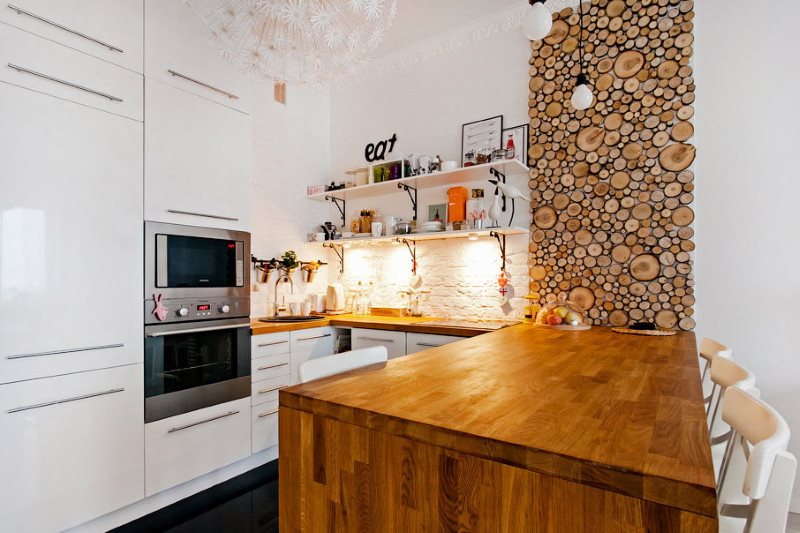
It’s easiest to make eco-style elements in the interior. For example, you can decorate white walls with wooden saw cuts.
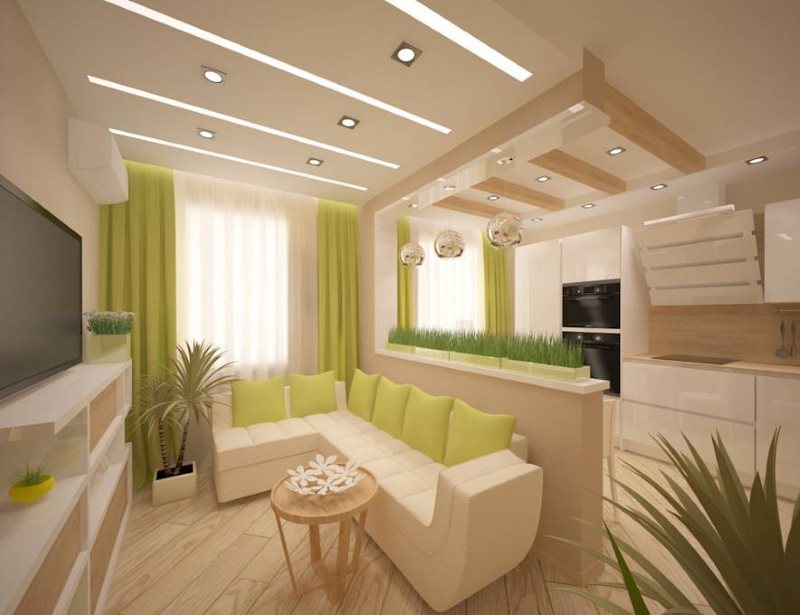
The floor is best made of wood, but ceramics or natural stone are also suitable.
The main features of eco-style will be the following points:
- In eco-style there is no place for plastic and polymers. In addition to this, the surfaces are not amenable to painting, but are covered with a special protective primer and that’s all.
- Advanced technologies - modern appliances and household appliances will help to save water and electricity.
- Materials must be natural without synthetic impurities.
- The presence of simple lines throughout the interior will also be characteristic.
- The color scheme in the eco interior is saturated with natural and natural colors.
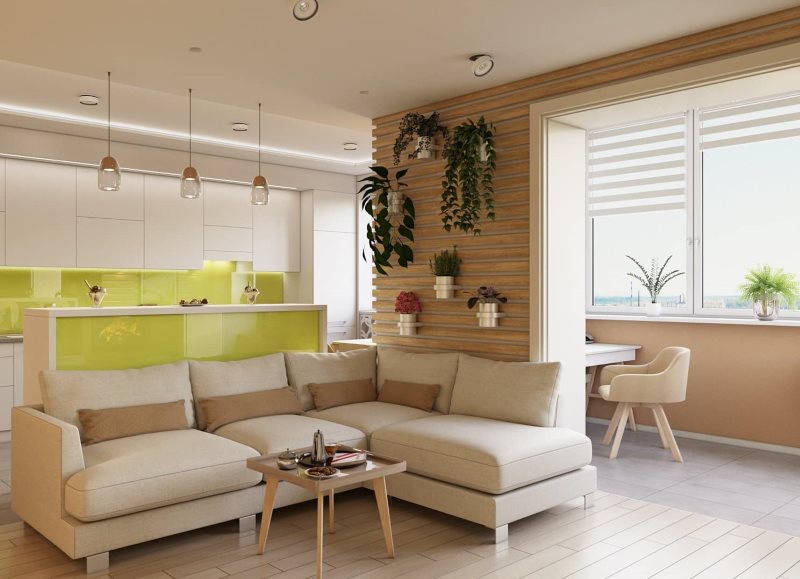
As a rule, in nature we find shades of sand, grass, earthy, blue, white and coniferous colors.
The use of acid and bright colors is strictly unacceptable. The use of wood, sand, beige, white, gray, blue and grass shades will be correct. Although you can apply other tones, the main thing is that they are inherent in nature. For example, a pastel floral ornament on the walls and furniture with a rich herbal shade will harmoniously look. In eco-style, the use of primordial materials is mandatory for interior decoration. These include wood, glass, stone, forging, ceramics, many green plants.
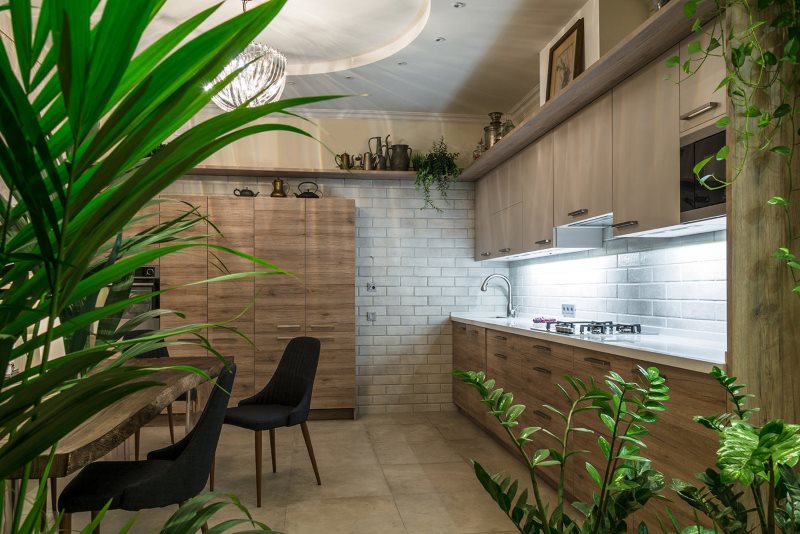
The kitchen is selected with smooth facades and a minimum of decor
- Furniture and accessories should be simple and unpretentious forms. And processing should seem rough incomplete and emphasize the invoice of materials.
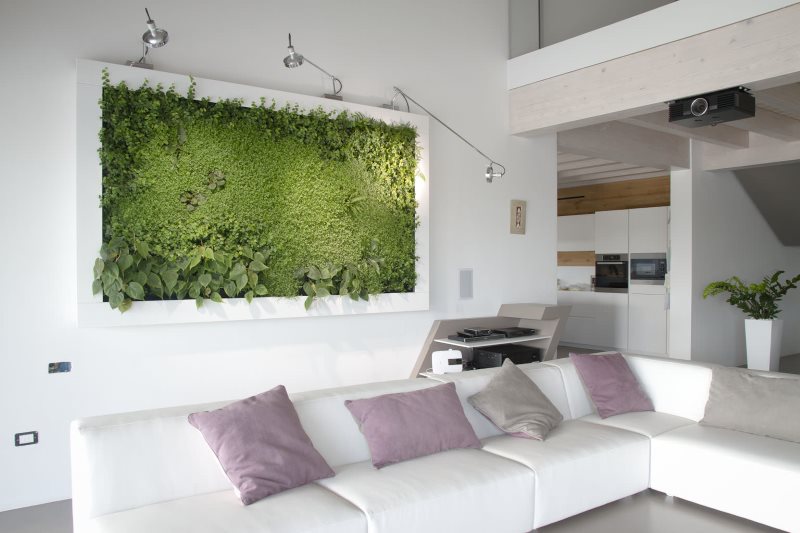
Live plants in any form and combination are welcome.
The main feature of such an interior is a lot of wood and wicker elements, such as baskets, chests, wicker from a vine or rattan. Many ceramic and glass elements will also be a hallmark.
Interior decoration in the "British" style
For English design, not only restraint, orderliness and reliability, but also heredity have always been characteristic elements. The fact is that many houses and apartments in England were inherited. And in the interior it was accompanied by the collection of things from different times.
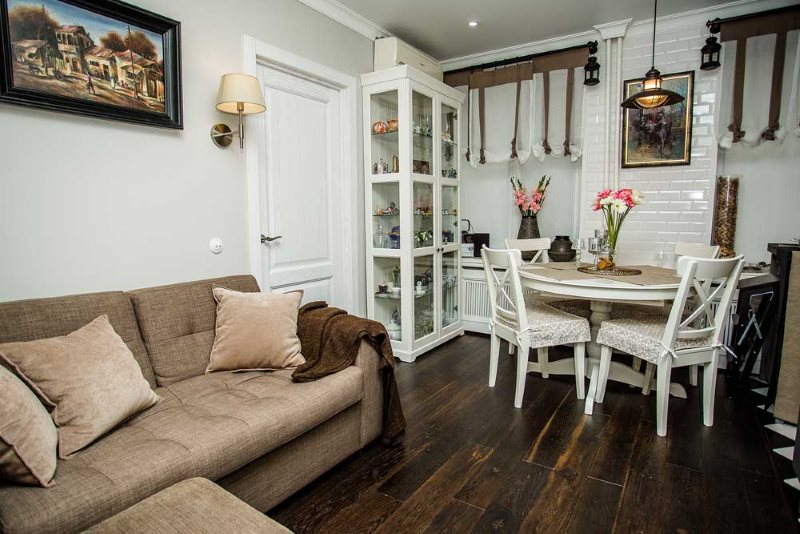
Any stylistic trend is always arbitrary and the British style is no exception. For some, it’s an old-fashioned Victorian setting, for others it’s a pretty country, for others it’s the Shebby-chic of the 80s
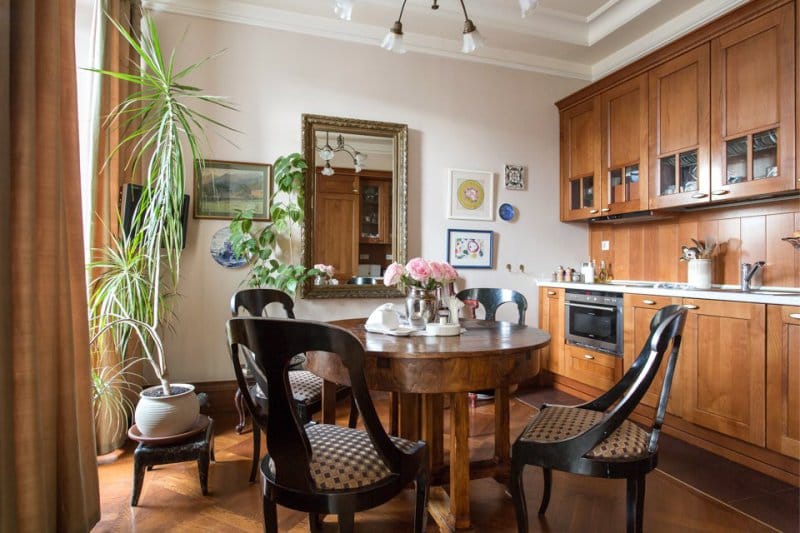
The main features of the British direction are cosiness, traditions and living
The main features of the British style:
- Strictness and high cost of home decoration. Things should be restrained without flashy elements.
- The presence of antiques in the interior.
- Symmetry in the interior and the room as a whole. Basic furniture units should be placed symmetrically to each other.
- Wooden frames on the windows, as well as wooden doors.
- The main materials for decoration will be - natural stone, leather, plaster, wallpaper with stripes or with a floral pattern.
- The color scheme is calm, without sharp tones and contrasts.
- For the living room, a fireplace will be a must.
- Lighting should be central, and dark corners or specific areas highlighted with floor lamps.
- Textiles should be natural, preferably monophonic, but a fine geometric pattern is allowed.
- The decor on the walls and its abundance is important - paintings, figurines, photos, mirrors are all welcomed in large numbers, but the correct design of such elements is important. Be sure to adhere to the principle, if something is hung on the wall, then it should be in a solid wooden frame, decorated in antique style.
- The situation is carefully thought out so that there is no impression of negligence and randomness.
- It is better to use parquet or boards as a floor covering. But in no case should you lay the laminate. It will be cheaper than parquet, but the appearance will no longer correspond to the canons of the British style.
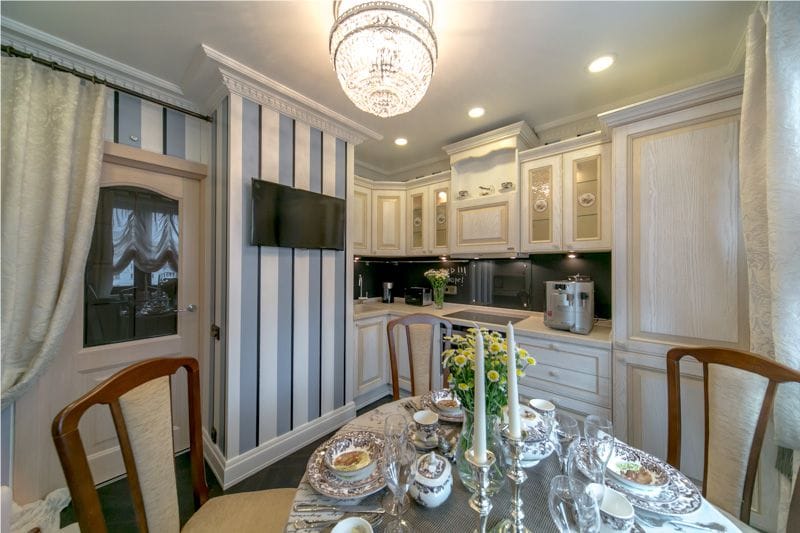
Furniture is selected from natural materials, artificially aged
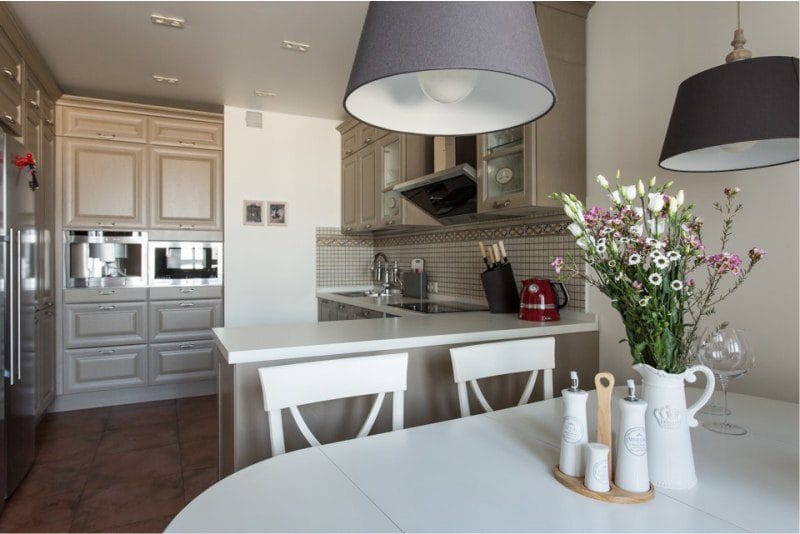
Decor items must be present in sufficient quantities; antique or handicraft items are well suited
The design of the kitchen-living room on 18 square meters in the style of Provence
Provence is a French branch of country style. It is ideal for people who want to design the room elegantly and with charm, but at the same time add notes of the village to their home.
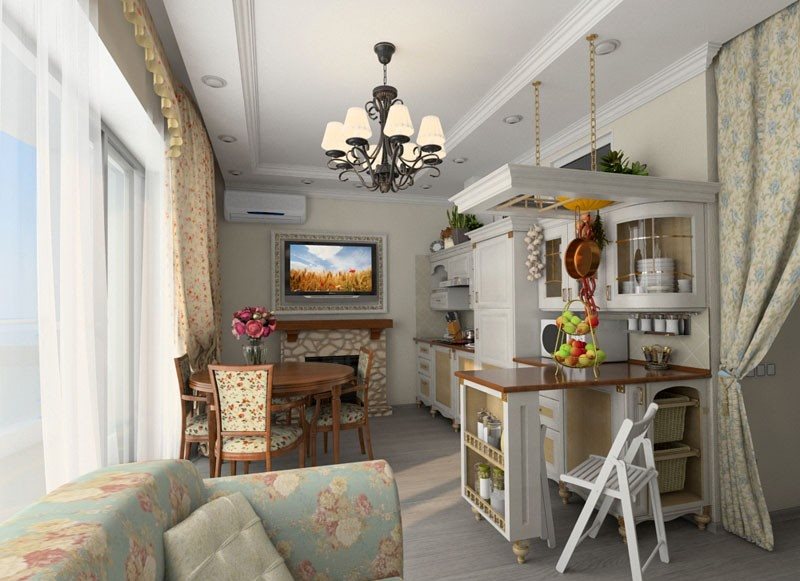
Refined French Provence is perfect for decorating the modern kitchen-living room
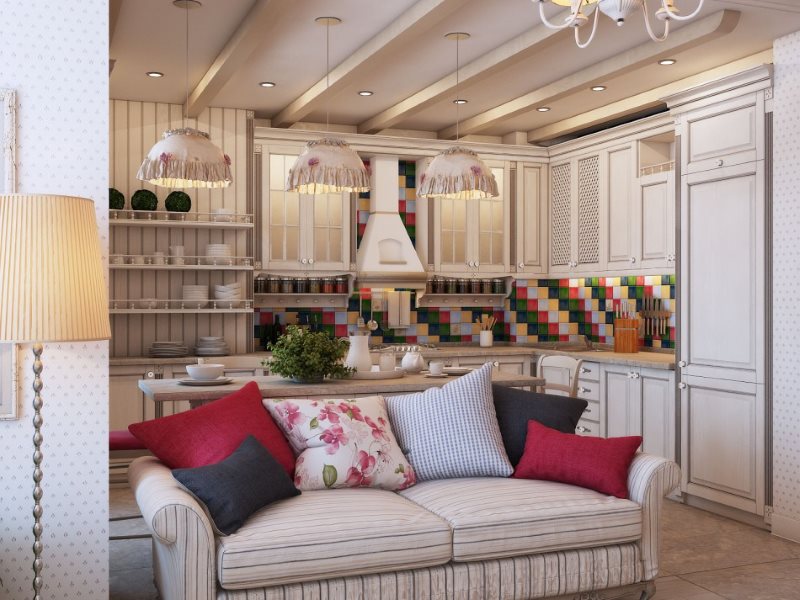
In such a room it will be a pleasure to spend time with your family or meet relatives and friends
This style is characterized by the following aspects:
- Only warm and pastel colors. Without bright and colorful fragments and without flashy details.
- Walls are usually finished with rough textured plaster.
- The use of natural materials with natural structures will be mandatory. That is, if a wooden set is installed, then the panels should not be painted over, but should simply be varnished.
- Furniture and decor elements are recommended to artificially age, make shabby or slightly silver the facades.
- The more fresh flowers, the better, this is an integral part of the Provence style.
- For the Provence style, lace curtains and tablecloths, knitted plaids and rugs, as well as many small textile elements, will also be characteristic.
- The more flower patterns in textiles, the better.
- The colors that are used should visually look burnt out in the sun, that is, be pastel and muted. The most popular are shades of white, sand, cream, green, blue, lavender.
- The ceiling is characterized by the creation of ceiling structures that simulate the overlap of the roof.
- Windows are characterized by the absence of pompous curtains and lambrequins. They are decorated with thin gas tulle, chintz or satin. Curtains never close completely, often permanently fixed on special holders.
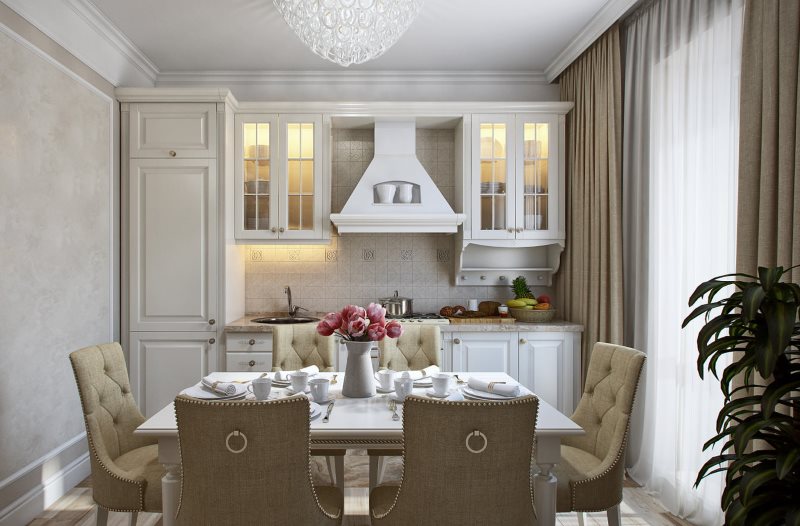
Beige, white, lavender and light green are the primary colors of Provence.
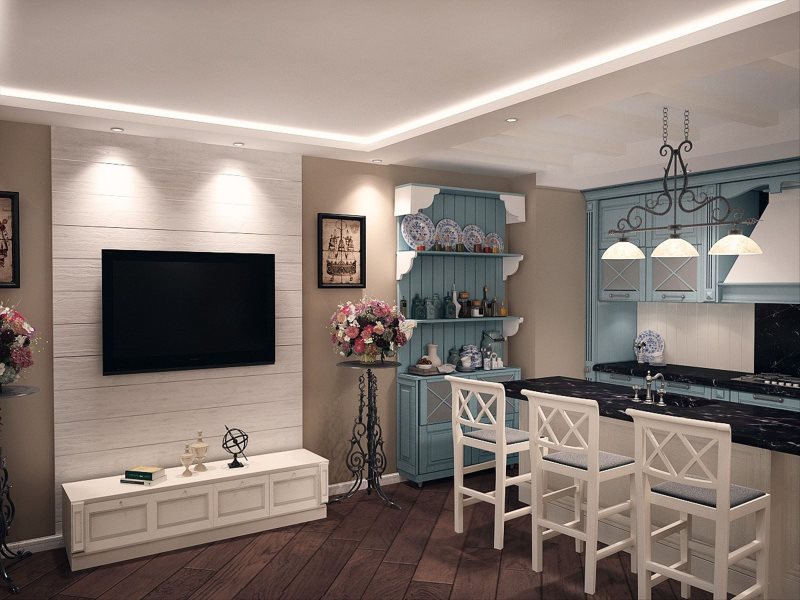
The walls can be plastered and painted, or covered with floral wallpaper
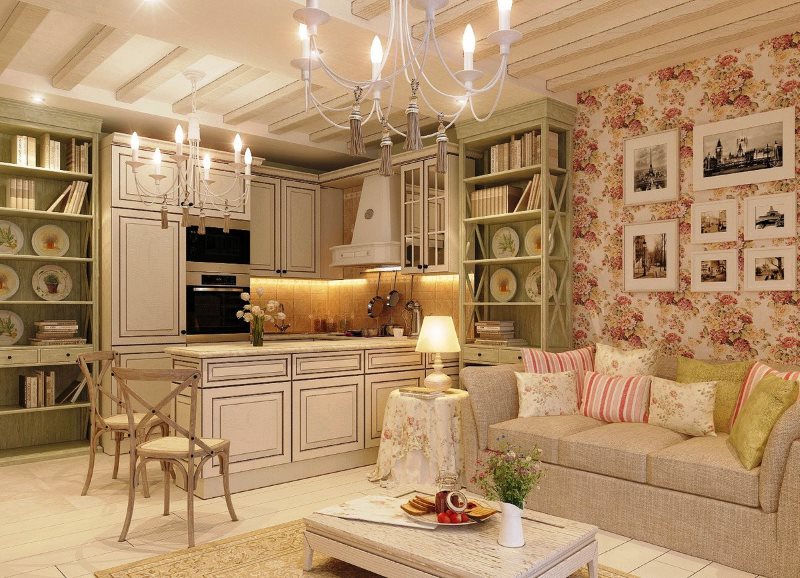
Despite the fact that the style is characterized by decorating the room with various trifles, it is not worth littering the room
The small details that give comfort to the Provence-style interior include items such as various ceramic painted plates, many small flower pots, a variety of different herb and spice jars, and an ikebana basket.
Video: kitchen-living room for a young family in a modern style
