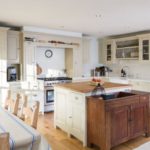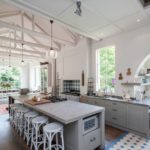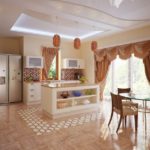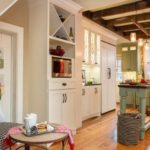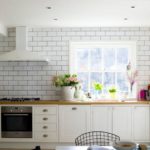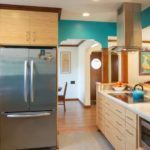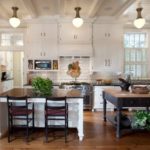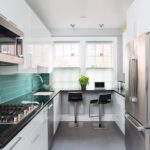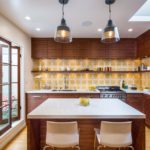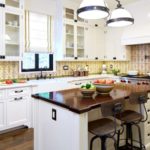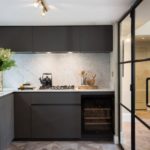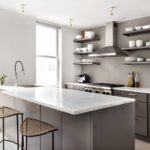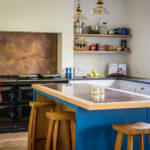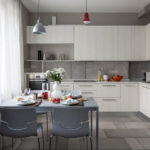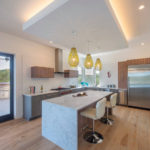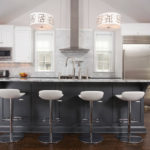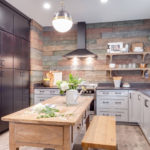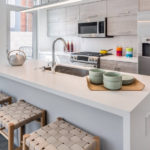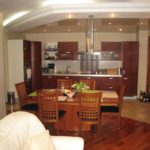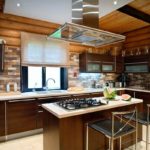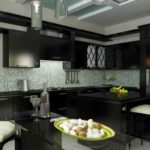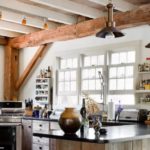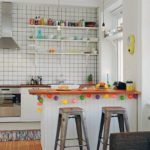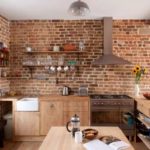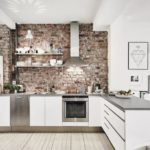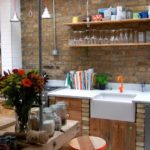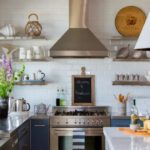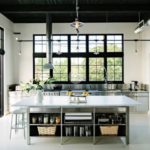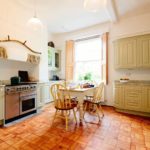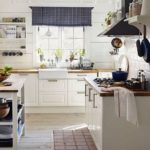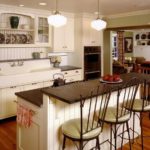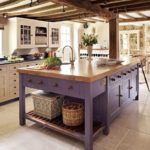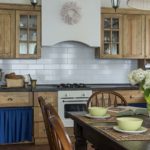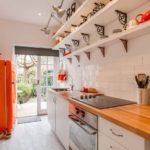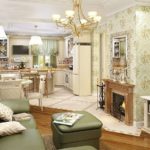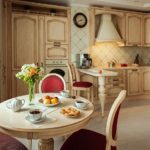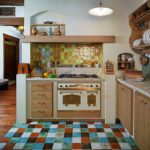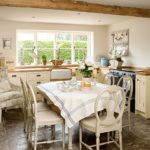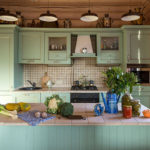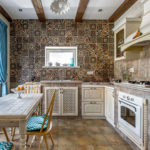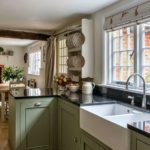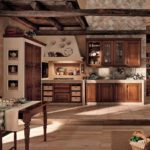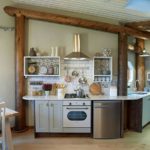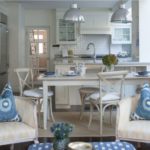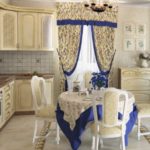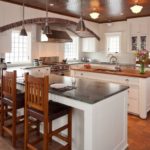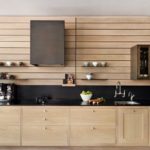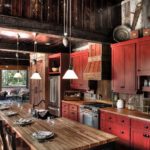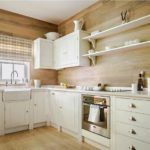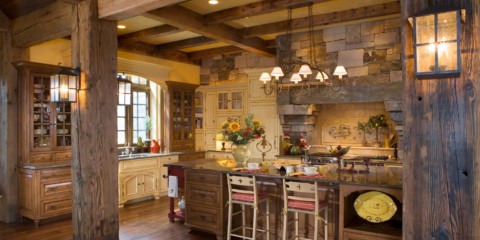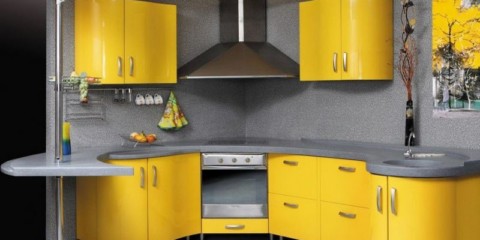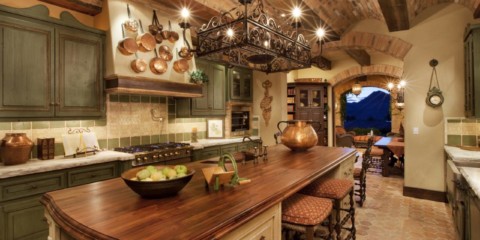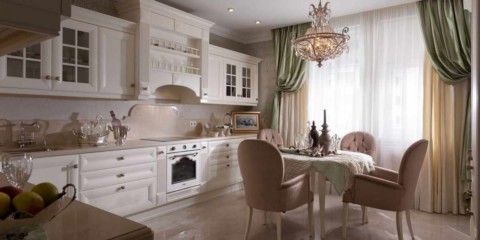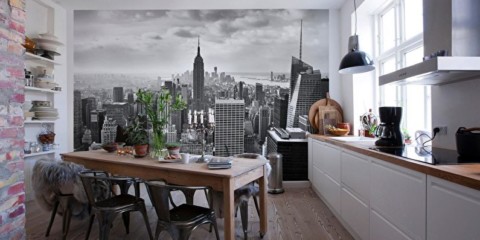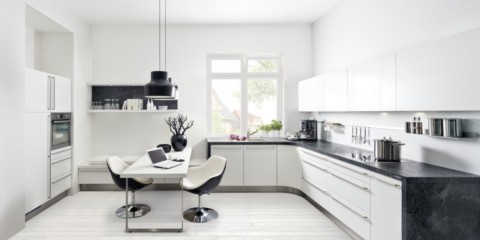 Kitchen
What could be the design of a white kitchen in the interior
Kitchen
What could be the design of a white kitchen in the interior
Life outside the city attracts with its close proximity to nature, clean air, lack of rush. However, any private home requires more attention than a regular apartment. The owners need to be prepared for the time-consuming repair process, requiring considerable investment. You can start the repair from the kitchen. Today there are hundreds of different ideas for decorating a kitchen. The main function of the owners is the right choice of style, decorative, technical elements. This publication describes useful recommendations for creating an attractive kitchen interior in a country house.
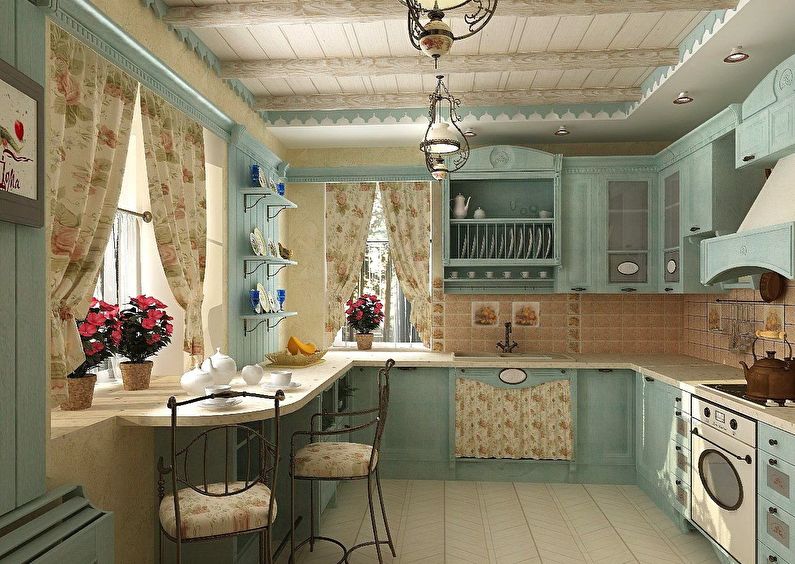
The kitchen will take a lot of time
Features of the country kitchen-dining room
Content
- Features of the country kitchen-dining room
- Kitchen-dining room: features of the layout
- Style variety of the interior
- Snow-white kitchen - a modern trend
- We choose finishing materials
- General tips for arranging a kitchen-dining room
- Video: kitchen with access to the terrace
- Photo of kitchens in country houses
To design a kitchen in a country house, you need to take into account some features of the room. There are not many of them:
- Most often, the kitchen has a large area, an irregular shape. In this case, breaking the room into several zones will be the right solution. The number, type of functional zones should be determined by the owners.
- Immediately carry out interior decoration in a new private house made of wood is impossible. You need to give time to shrink the material. Usually this process takes about six months.
- When choosing the interior direction of the kitchen, you need to focus on the general style of the home. Not all styles are combined with each other. In the house, you can combine no more than two or three style directions. Selected styles must have something in common, to be similar.
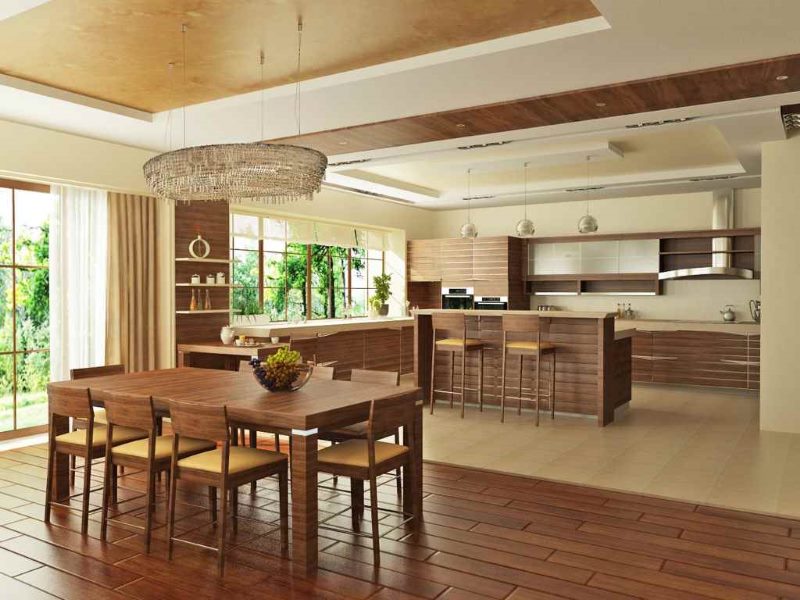
Creating the interior of a kitchen in a private house, you can give complete freedom to your imagination
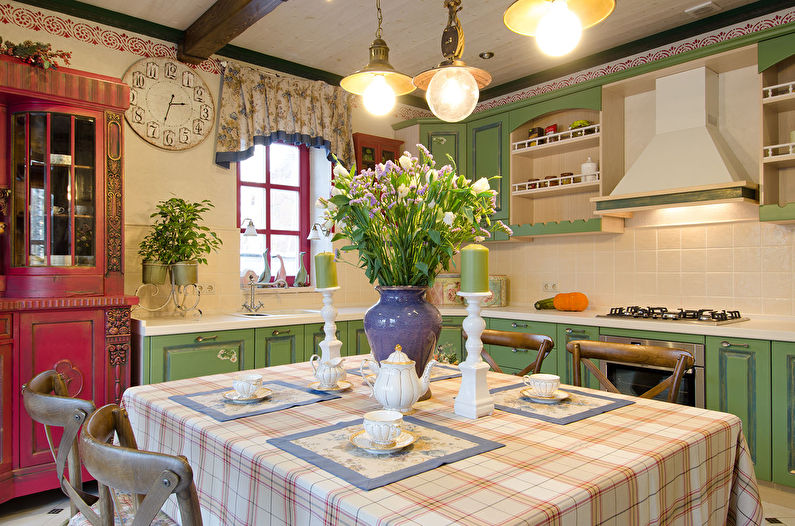
When developing a kitchen design, the interests of all residents of the house should be considered
Kitchen-dining room: features of the layout
Often the interior of the kitchen of a country house is combined with the dining room. This is a successful, modern solution. This combination opens up more interior options for the owners. To make a combined kitchen interior in a country house, you need to do it in stages. The first step is to distribute square meters between the zones. The room must be divided into two parts. One will play the role of the working area, the second - the dining room. You can separate these two zones in different ways. Most often they are separated using kitchen furniture, various building materials. For example, on the border with the dining room, you can install a beautiful through rack.
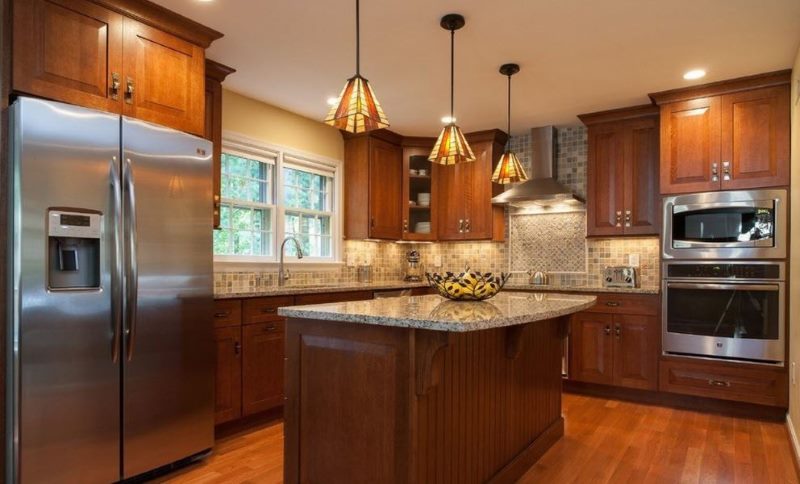
The easiest way to arrange furniture and appliances in a square-shaped kitchen is to have a little thought only if there are many windows and doors
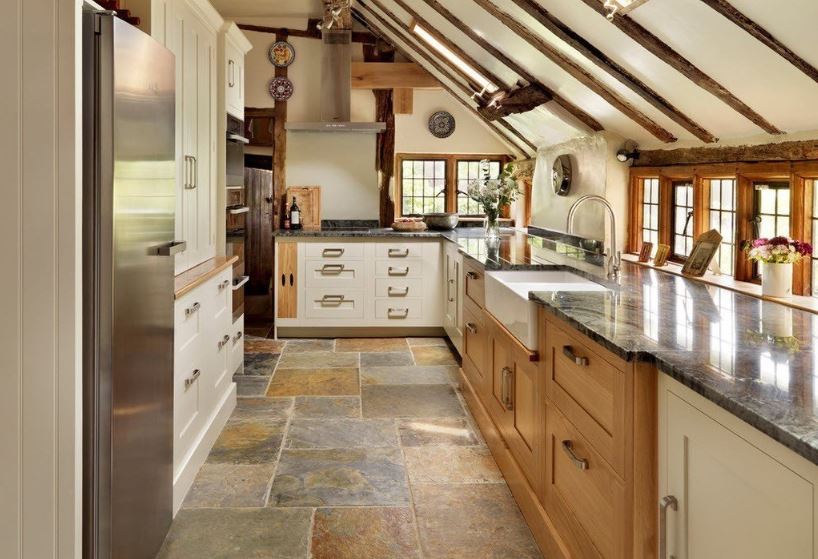
It is more difficult to furnish a narrow kitchen, most likely a linear layout in one or two rows is suitable. It makes sense to use the space under the window
In the working area, it is necessary to provide a place for placing countertops, sinks, headsets, stoves, refrigerators. To do this, you need about six to seven meters. Allocating more space is not worth it. Excessive movements will tire while cooking. The dining room of a private house should be spacious, comfortable. It needs to place a large table, chairs. Some prefer installing a TV rack nearby. Buying a lot of furniture in the dining room is not worth it. This area should be well lit. Spotlights can be mounted on the ceiling directly above the table.
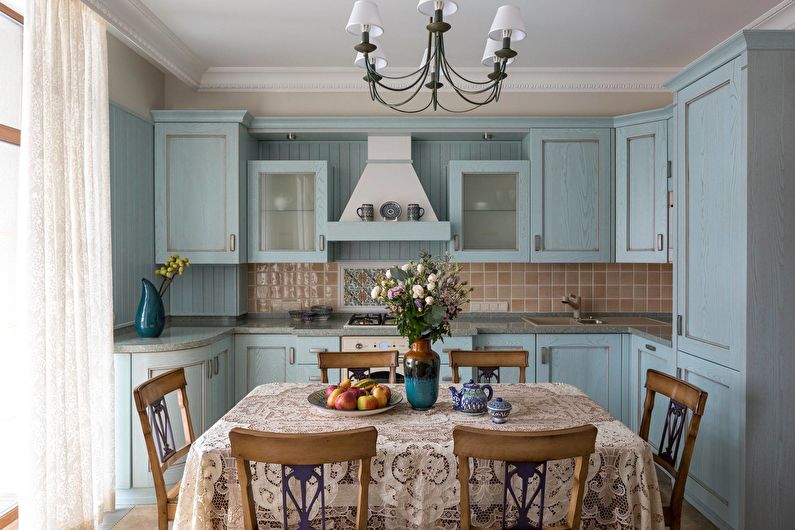
A dining area is arranged in the kitchen, if the area allows
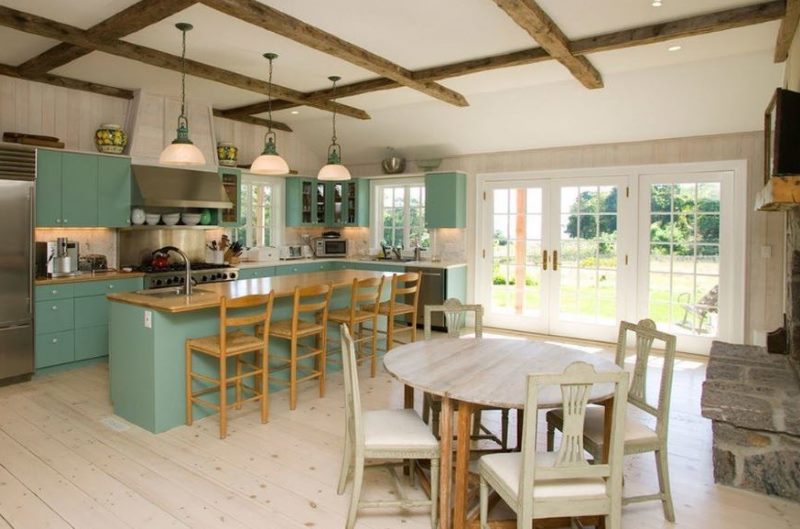
To separate the zones of the kitchen-dining room, visual methods are used - arranging furniture, various floor or wall designs, highlighting with lighting
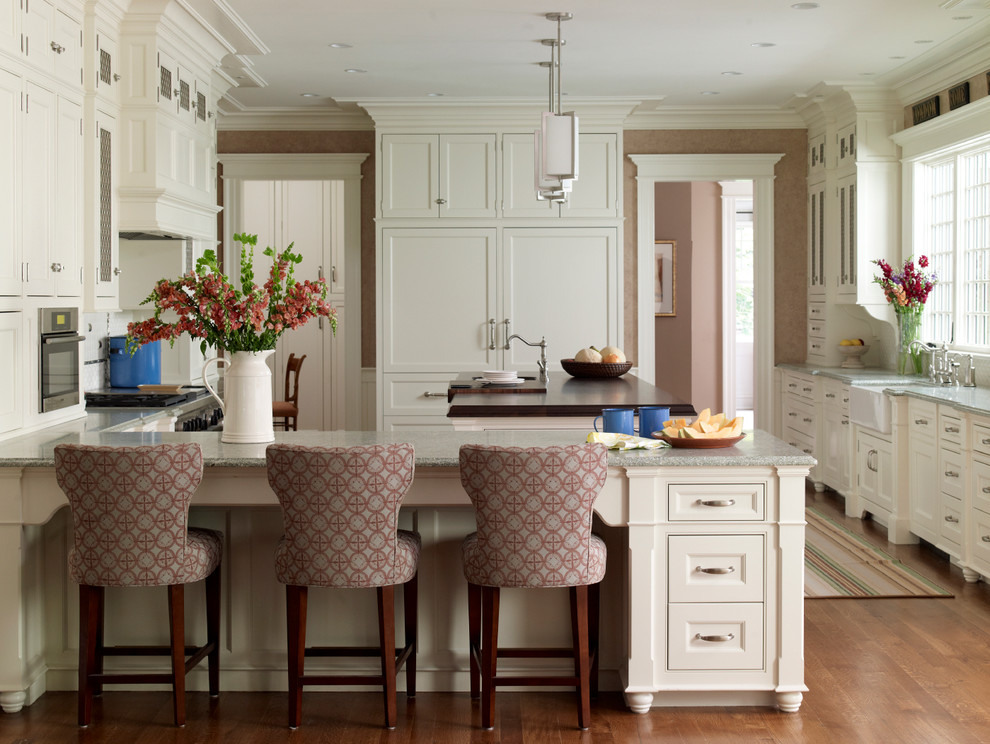
Zoning the kitchen with the bar
Style variety of the interior
The design of any room in a country house should begin with the selection of the interior direction. The most popular styles are listed in the table.
| Style name | Interior Design Tips |
| Classic | This direction is often chosen by the owners of large, luxurious mansions. Classics are characterized by: expensive repairs, beautiful decor, a certain pomp of the room. For decoration, wood, wallpaper, stretch ceiling structures are used. Curtains should be multi-layered, textiles - only natural. The color scheme of the kitchen should be calm. Ideal white, olive, brown colors. |
| Provence | Unusual French direction. Provence comfortable, has a warm color scheme. For the decor of the kitchen, an old one is chosen, vintage furniture. IN provence it is problematic to enter modern technology. Often it is built into a closet, disguised. |
| Country | This is the best choice for a private home. Style does not require large investments in the implementation. Special decoration is not needed if the structure is wooden. It is enough to open the walls of the room with several layers of varnish. Wood can be used in flooring. Parquet is decorated with handmade carpets. |
| High tech | In this direction, special attention is paid to the working area. It should be equipped with modern appliances, first-class kitchen equipment. The set can be made of wood, metal, glass. High Definition Colorteke usually bright. Ideal white, gray, milky colors. |
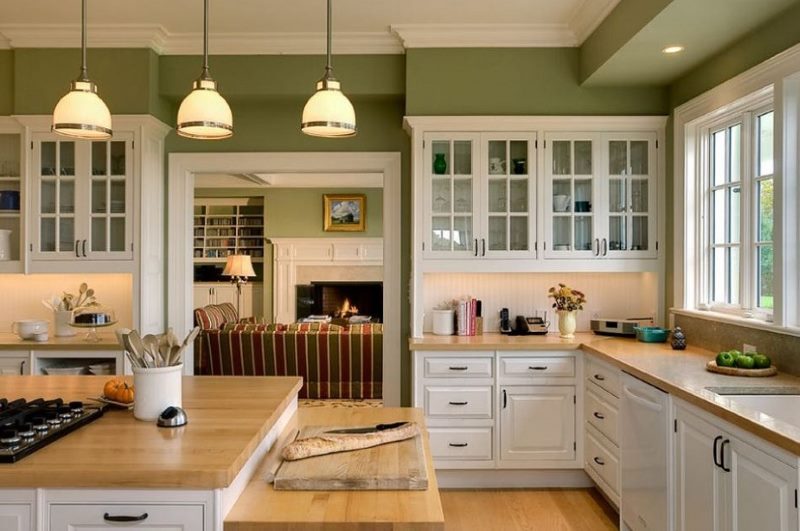
Refined classic style restraint
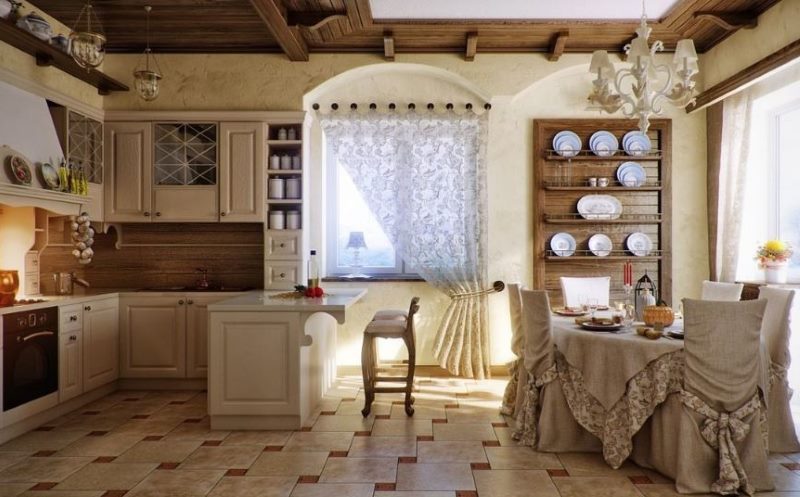
Cozy Provence style kitchen
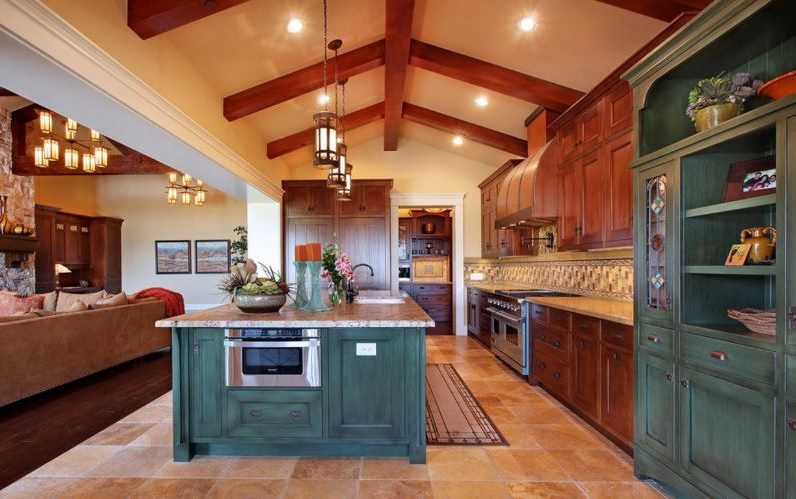
In the interior of this kitchen, the country is mixed with elements of the Mediterranean style.
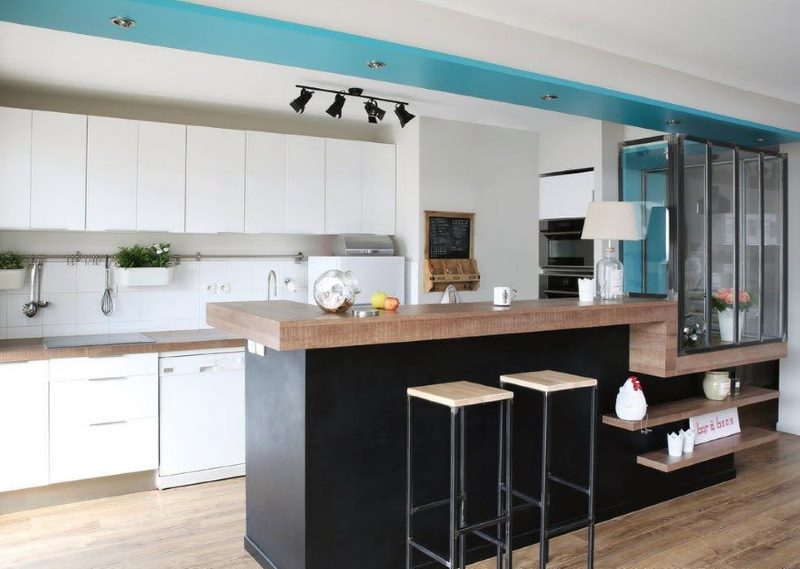
High-tech modern kitchen
Snow-white kitchen - a modern trend
A snow-white kitchen can become a real decoration of a private house. White is a universal color. It is used in different styles.
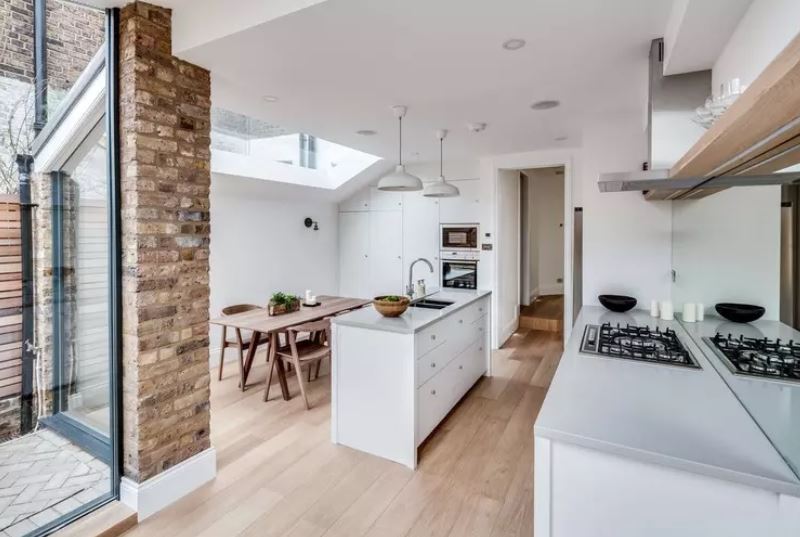
Snow-white finish compensates for low ceilings
The bright design of the kitchen in a country house has a lot of advantages:
- Visual increase in the area of the kitchen. White allows you to visually increase the space. This color is recommended for use in tiny rooms.
- A positive effect on the psyche, mood. Too bright colors in the interior of the kitchen can overload the nervous system, deprive appetite. White has a positive effect on mood, allows you to relieve tension, relax.
- White furniture against the background of the light walls of the kitchen room is practically “dissolved”. It becomes visually smaller, more freedom appears.
- The originality of the kitchen. White kitchen design in a country house is not very common. Such a decision is bold. Many fear the snow-white environment because of its soiled. Against a light background, any dirt immediately catches your eye. However, the whiteness is too exaggerated. To be careful, immediately clean up after cooking, then there will be no problems with dirt.
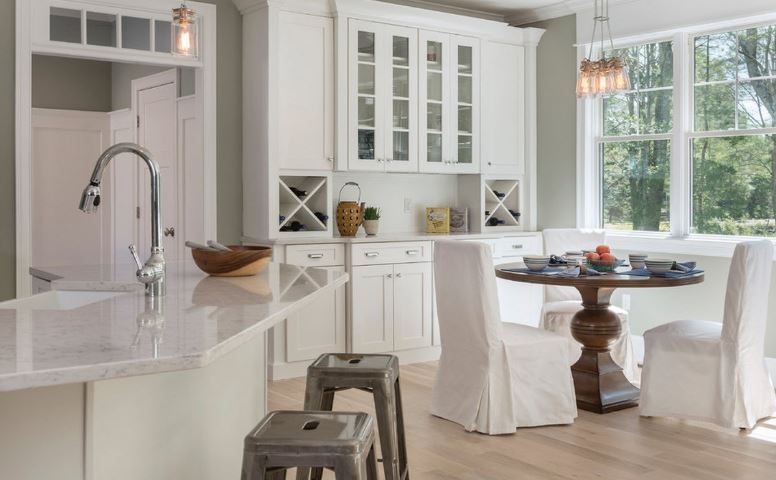
White color “pushes” the walls and makes you feel fresh, spacious and clean
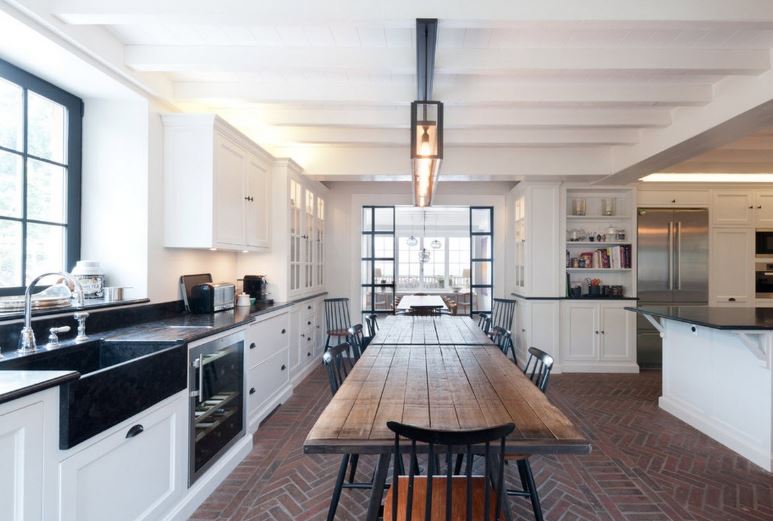
White walls and furniture blend perfectly with black frames and furniture frames
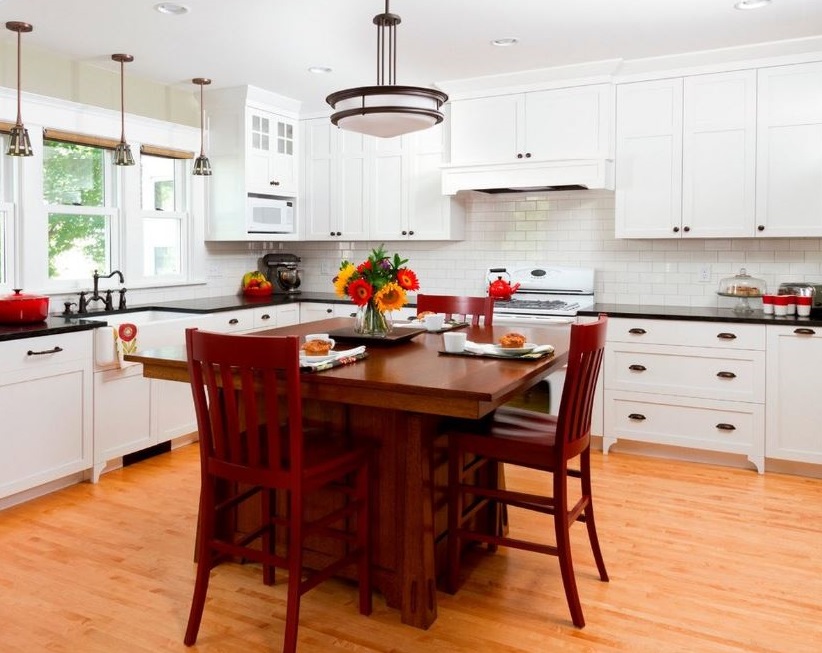
This kitchen looks amazing bright thanks to the contrast dining group
We choose finishing materials
When decorating any room in a private house, it is important to choose the right finishing materials for the surfaces of the building: walls, floor, ceiling. In mansions, the load on the finish is completely different than in urban apartments. In the decoration of the cottage it is better to use the maximum amount of natural, environmentally friendly materials. Parquet, marble slabs are ideal for the floor. These coatings are able to withstand heavy loads, high temperatures. They are easy to put in order.The cost of such materials is high. However, it is fully justified by durability, excellent performance of the finish. Laminate flooring can be a cheap alternative to parquet. It is necessary to choose a laminate that is as close as possible to the natural tone of the wood.
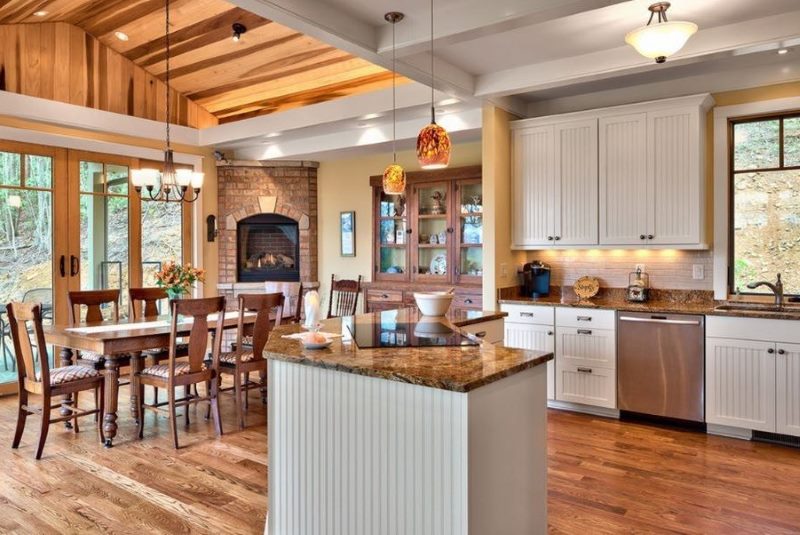
Laminate perfectly imitates natural wood and does not require special care
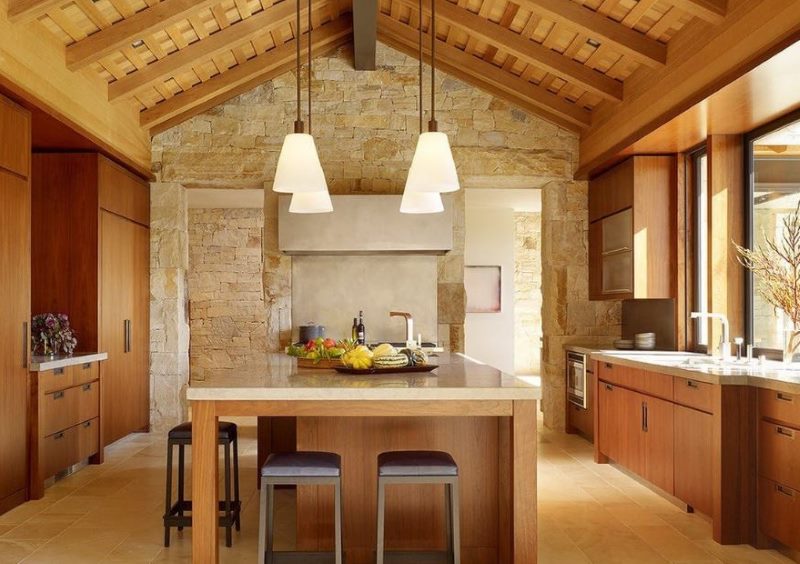
When decorating walls, try to use natural materials
The walls of the room can be left wooden, just covering them with paint, varnish. If the structure is brick, you can decorate the walls with expensive, dense wallpaper. Wallpaper is best used in the dining area. The workspace is usually tiled. The tile is fireproof, easy to clean, and has a beautiful design. The entire wall can be laid with ceramic tiles, its separate part is only an apron. On the walls you can combine different finishing materials. Tiles with decorative plaster, wallpaper with wooden wall panels are well combined.

In suburban interiors, it is not customary to hide ceiling beams
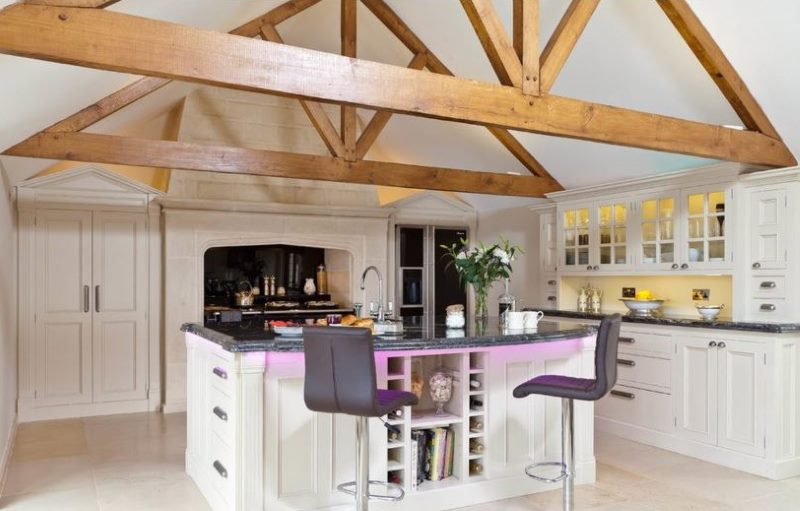
The conversion of structural parts of the room into decorative elements allows you to save on finishing materials
On the ceiling of the cottage usually pass all communications. This is a minor repair problem. But it can be eliminated thanks to the suspended, tensile structures. Such ceiling coverings have many advantages. They hide communications, allow you to place lamps anywhere in the ceiling. An undoubted plus is the stylish appearance of the structures. Manufacturers offer suspended, stretch ceilings in different colors, textures.
General tips for arranging a kitchen-dining room
In a country house, floor coverings suffer from increased load, dirt. Sand, earth, grass stretch from the street. Housewives are forced to clean almost every day using detergents.
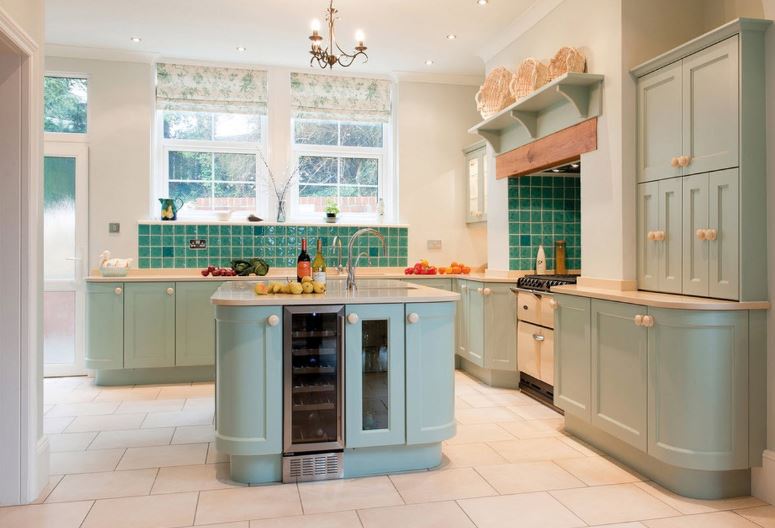
The most durable is the ceramic floor
Tip. Do not save on the purchase of finishing materials for the floor. It is better to purchase a coating with the highest performance.
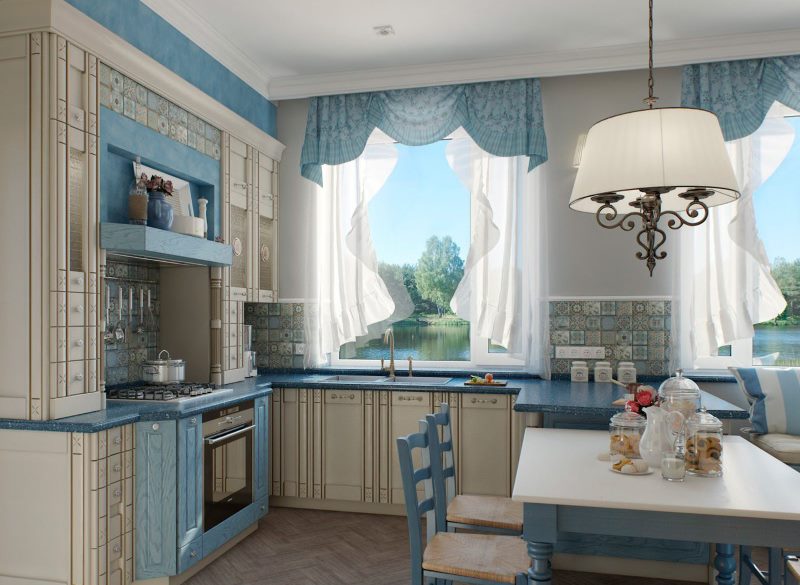
The choice of curtains is determined by the style of the kitchen
Choose curtains more carefully. It is possible to buy long curtains with tulle only on condition that the windows are far from the working surfaces. Such curtains are usually placed in the dining room. In other situations, it is better to buy blinds, Roman curtains. They are much more practical, make the room brighter. Sometimes curtains can be completely abandoned.
The worktop must be made of impact resistant, reliable material. The ideal solution is a stone. Stone countertops are not afraid of mechanical damage. They are able to serve for decades without losing their own original qualities.
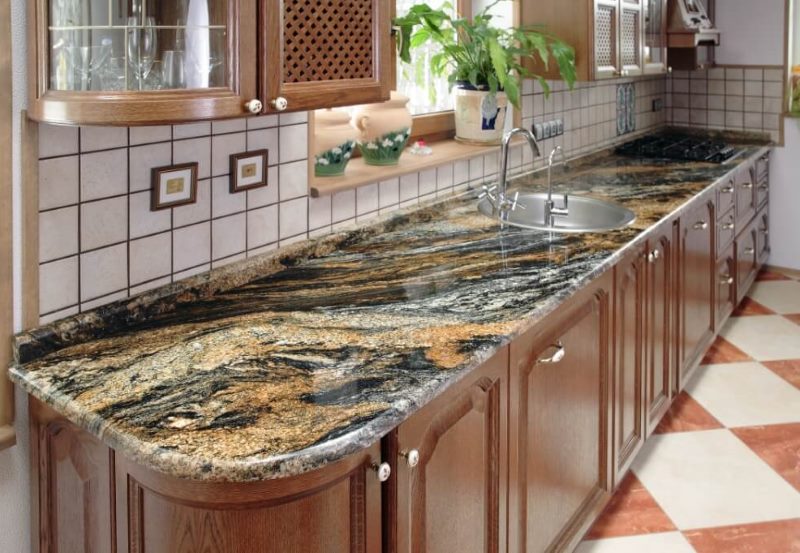
Marble countertops are in high demand.
In a small kitchen-dining room, it is better to replace the usual dining table with a bar counter, a transforming table. A classic table for the whole family will take up too many square meters, make the room uncomfortable. The bar counter is ideal for a small family. If everyone does not have enough space, you can buy transforming furniture.
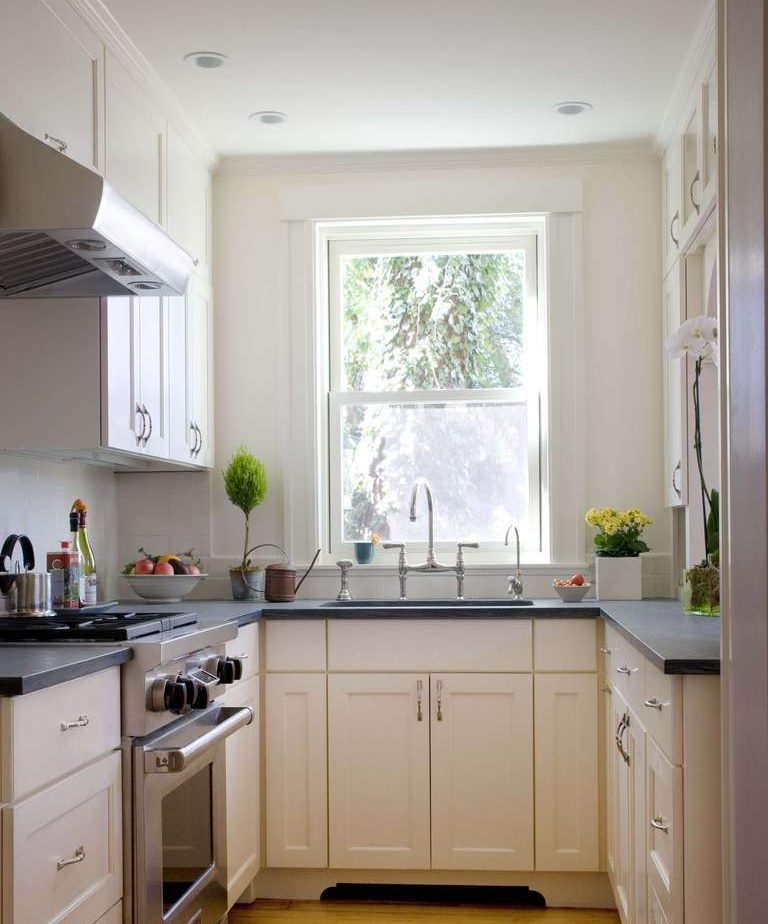
A small kitchen with well-arranged furniture will not yield spacious rooms
Do not forget about the need for free access to each element of the interior. In an effort to make life comfortable, many forget about the limitations of the room. Do not buy a huge amount of furniture, appliances. By making the kitchen-dining room a large number of items, you will make it uncomfortable. It is better to limit yourself only to what is necessary, providing a free passage to each element.
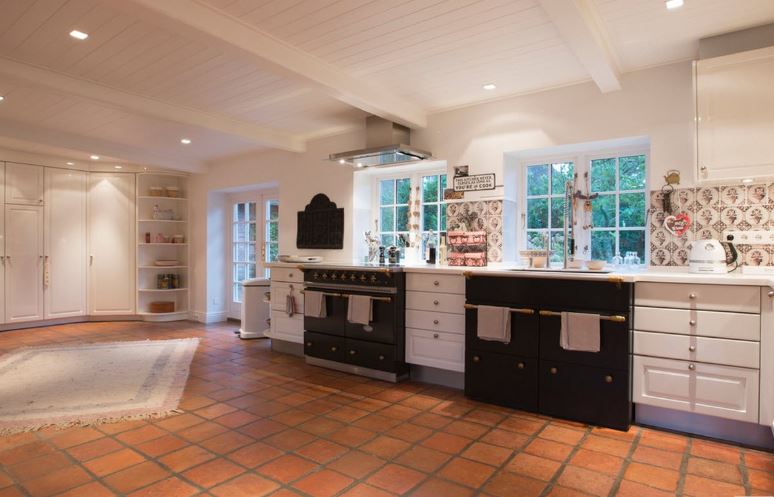
Incredibly spacious kitchen in bright colors with small contrasting spots of household appliances and cabinets under the sink
Video: kitchen with access to the terrace
