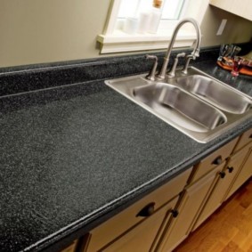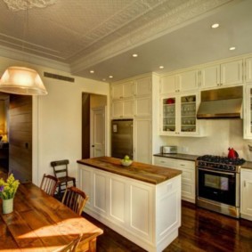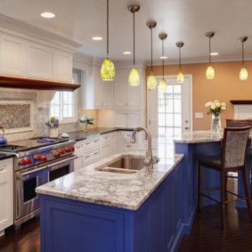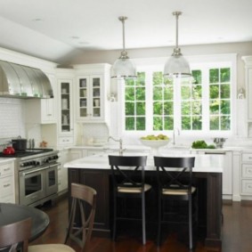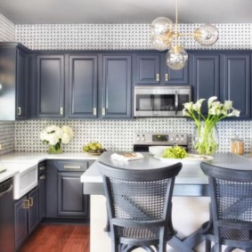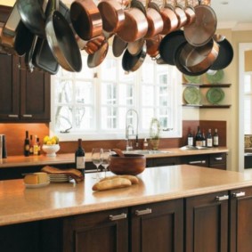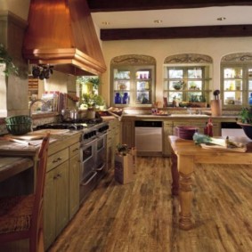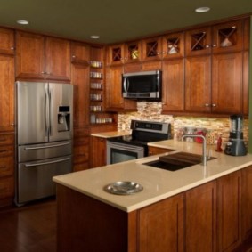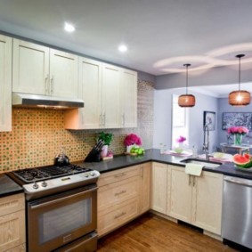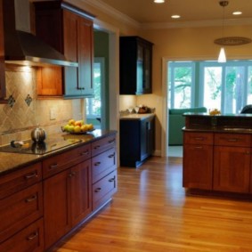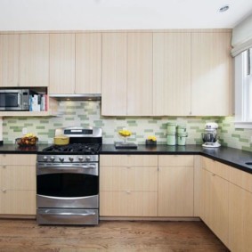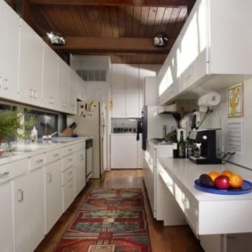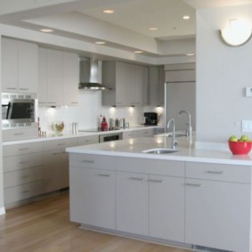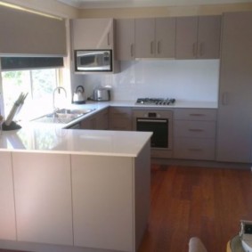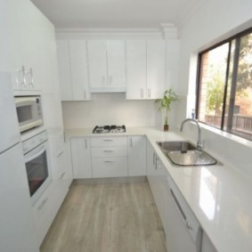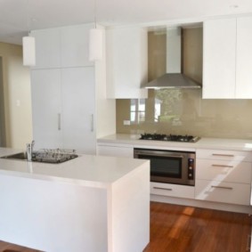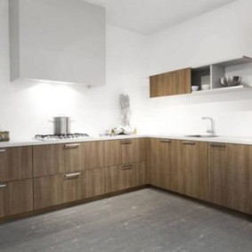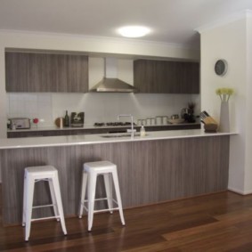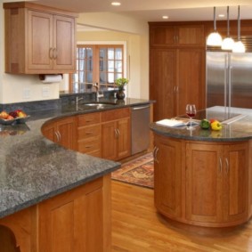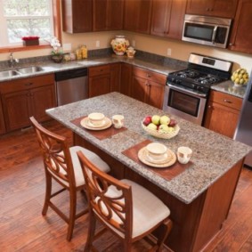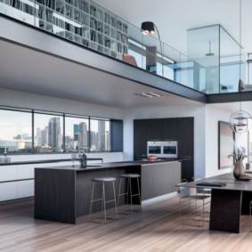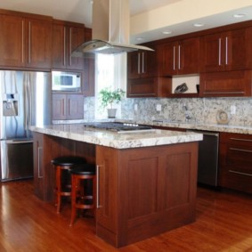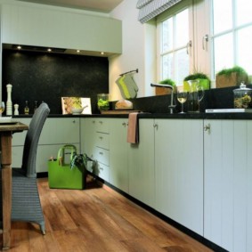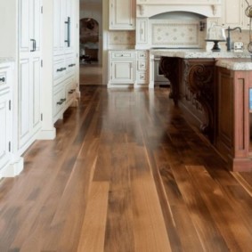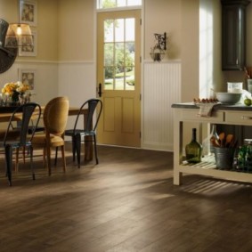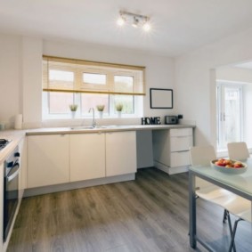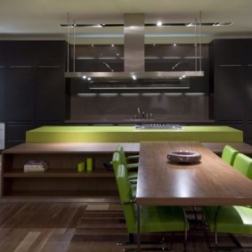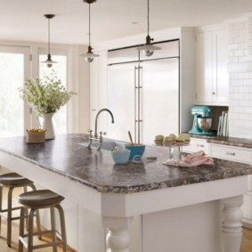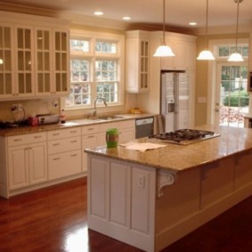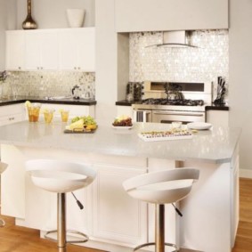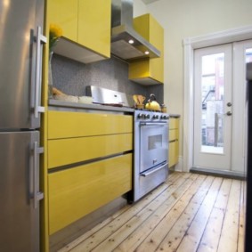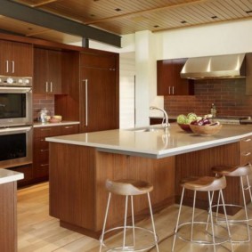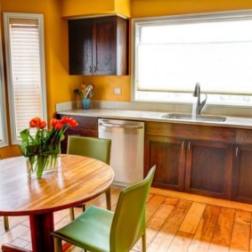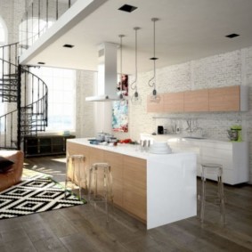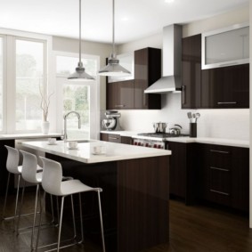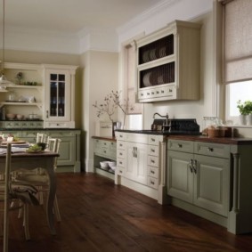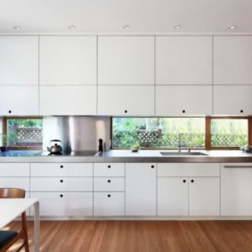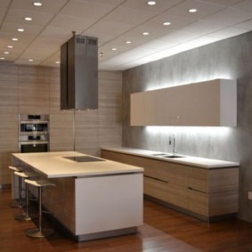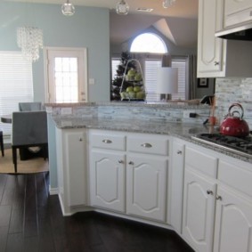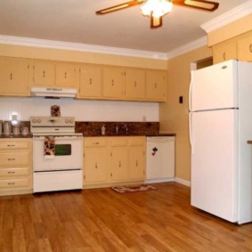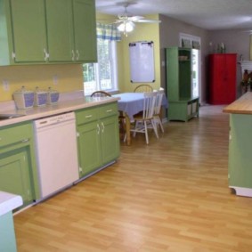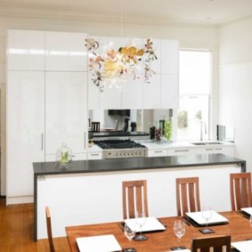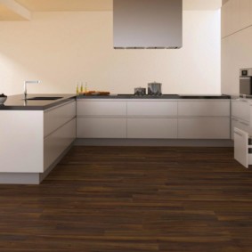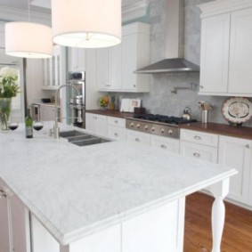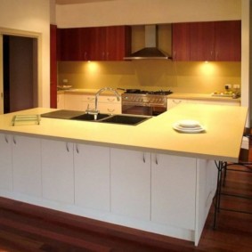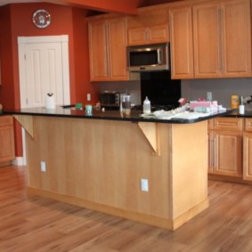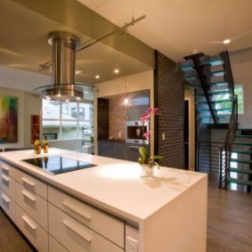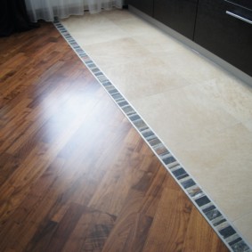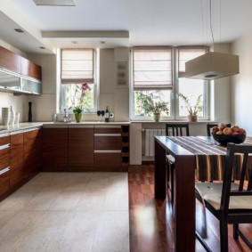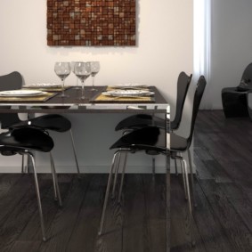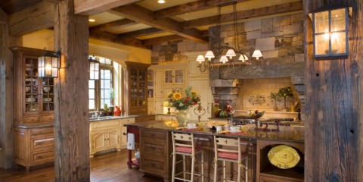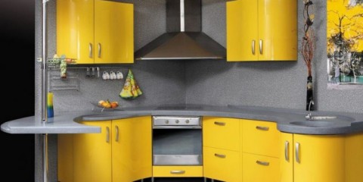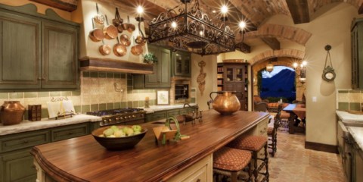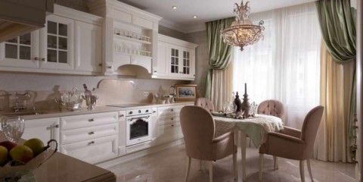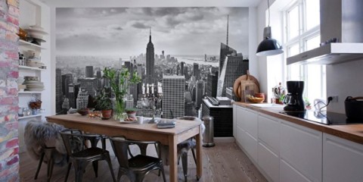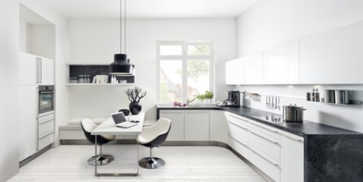 Kitchen
What could be the design of a white kitchen in the interior
Kitchen
What could be the design of a white kitchen in the interior
Laminate mimics the appearance of hardwood or tile and being practical is sold at a lower price. The surface is resistant to deformation, and cleaning is as easy as shelling pears, and therefore it is a popular material for covering the floor in the kitchen.
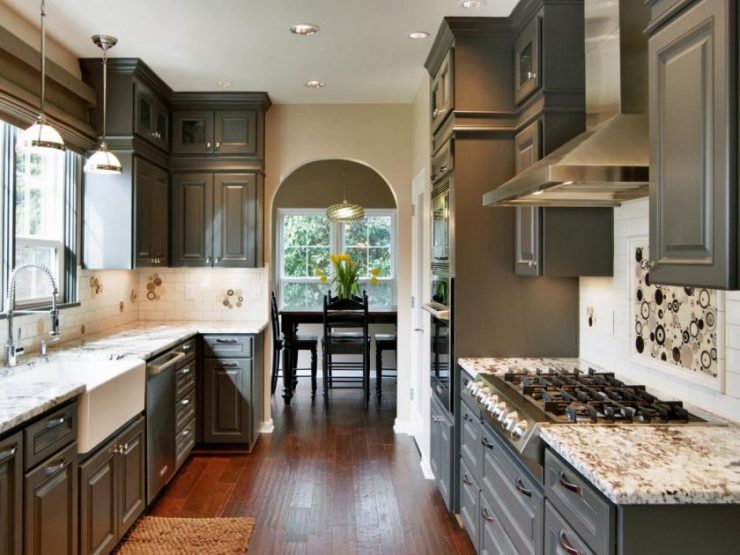
Many real estate owners, having decided to repair the kitchen, are considering the feasibility of using a laminate to finish the floor surface.
Should I lay laminate in the kitchen
Content
- Should I lay laminate in the kitchen
- What to look for when buying a laminate
- Laminate classes suitable for the kitchen
- Moisture-proof and waterproof laminate for the kitchen
- The difference between moisture resistant and waterproof laminate
- Waterproof laminate for the kitchen: pros and cons
- The advantages of moisture resistant laminate
- Laying laminate in the kitchen, how to do it right
- The use of laminate in the kitchen interior - design photo
- Combined floor: tiles and laminate in the kitchen
- VIDEO: Laying the laminate in the kitchen.
- 50 stylish kitchen design options with laminate flooring:
The question of which laminate is better to choose for the kitchen, for those who want an aesthetic update of vinyl flooring, but have a limited project budget, is not difficult. Let's start with the advantages and disadvantages of laminate flooring.
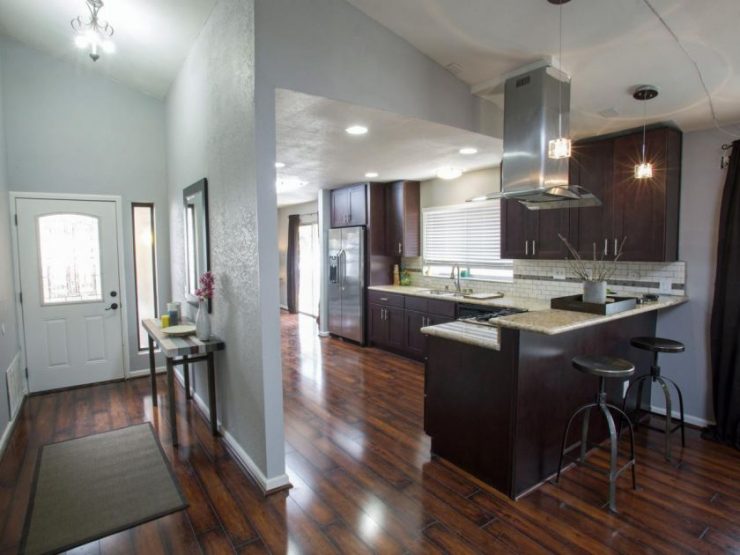
In recent years, collections of this material with a water-repellent effect have appeared on the market.
The benefits of laminate flooring in the kitchen.
- More attractive to many than vinyl flooring.
- More affordable.
- It is easy to lay it yourself.
- Professional styling is cheaper than with other coatings.
- Resistant to scratches, dents and stains.
- If necessary, easily cleaned with a vacuum cleaner or a damp cloth, which is important for the kitchen.
- Resistant to fading.
- Softer and warmer underfoot than ceramic tile, concrete and stone.
- Available in a wide range of artificial wood and tiles.
- Withstands water.
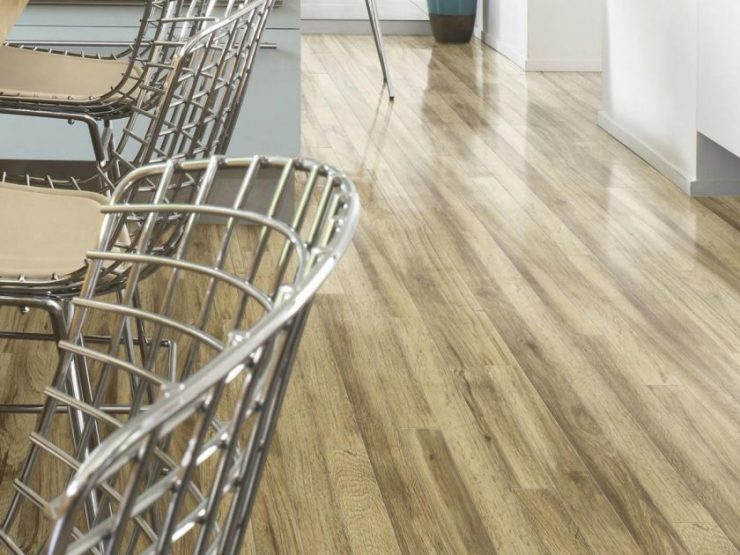
In order to create additional noise insulation, a substrate is laid under the floor covering.
Cons of laminate flooring.
- Does not match the natural beauty of the wood floor or the elegance of ceramic tiles.
- Subject to deformation or the appearance of stains from stagnant water (like parquet floors).
- Cheaper grades of laminate with a thin layer of wear may require replacement within 10 years.
- Cannot be restored.
- Louder than carpet or vinyl.
- Lower return on investment compared to wood, tile or stone when selling a house.
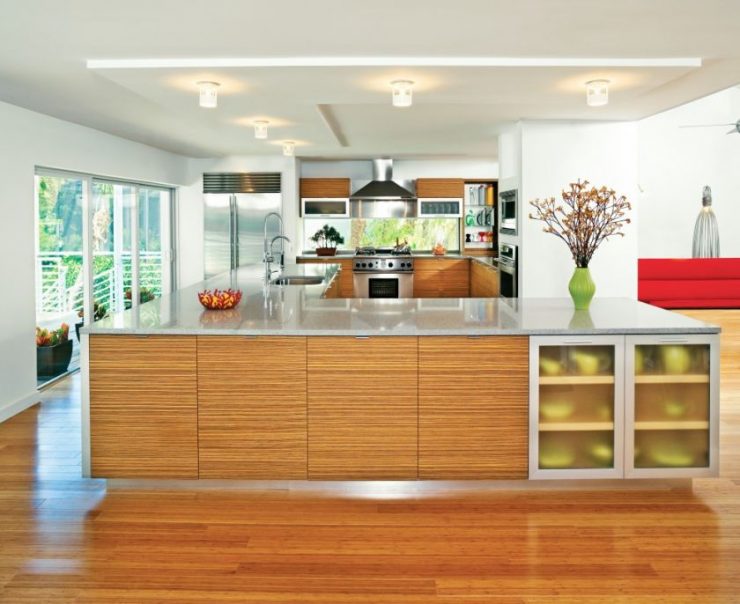
The panels are treated with antibacterial and antifungal compounds.
If a section needs to be replaced, it can be removed and replaced. Since this is a moving floor, usually pieces of laminate are not connected to each other everywhere. The biggest problem will only be the question of where to find a replacement. But since the laminate is an artificial product created under the brand, it has its own color and texture. As soon as you buy a specific laminate, the only thing that can replace it in case of damage is the exact same product, so it is better to buy with a margin.
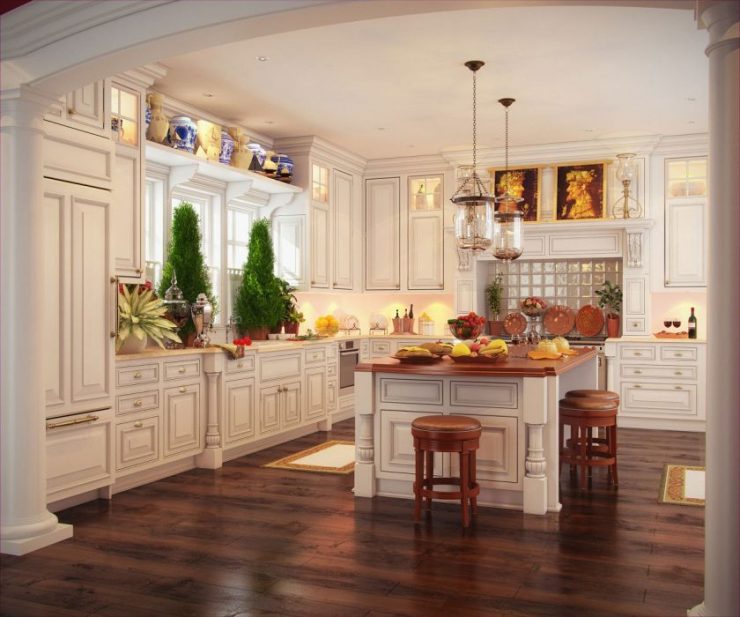
As the main layer, an HDF plate having an increased density is used.
What to look for when buying a laminate
A good laminate is truly separated from cheaper grades. A layer of very hard melamine or similar material is fused with a photographic layer (or a layer of wood veneer in some new products) to create a hard surface.
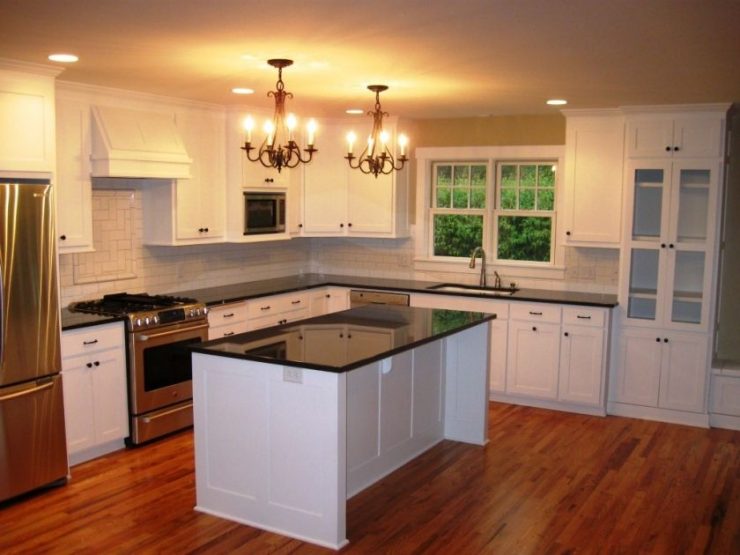
In order for the laminate in the kitchen to serve for many years, the seams between the coating elements must be filled with sealant.
The abrasion resistant layer should resist scratches and dullness and be thick enough to provide long-term protection without wear. Although it can be difficult to obtain information about the thickness of the wear layer, it can be said with certainty that the higher the rating of the alternating current and the thicker the floor covering as a whole, the better the wear layer will be.
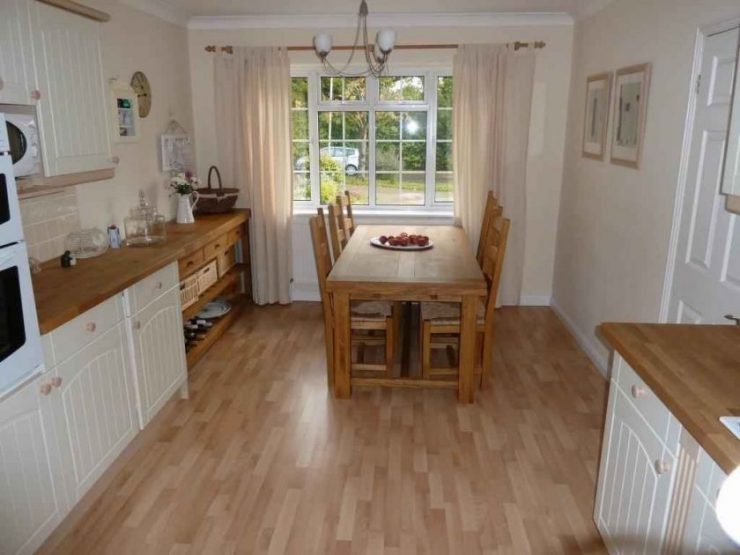
If the finishing material is waterproof and of high quality, then there will be no problems with its operation.
When laying a laminate over concrete, a moisture barrier is important. An underfloor plug is recommended when the floor is installed above the living area. The foam lining helps to insulate the floor and keep it warm. There are other options, and each type is available in several classes.
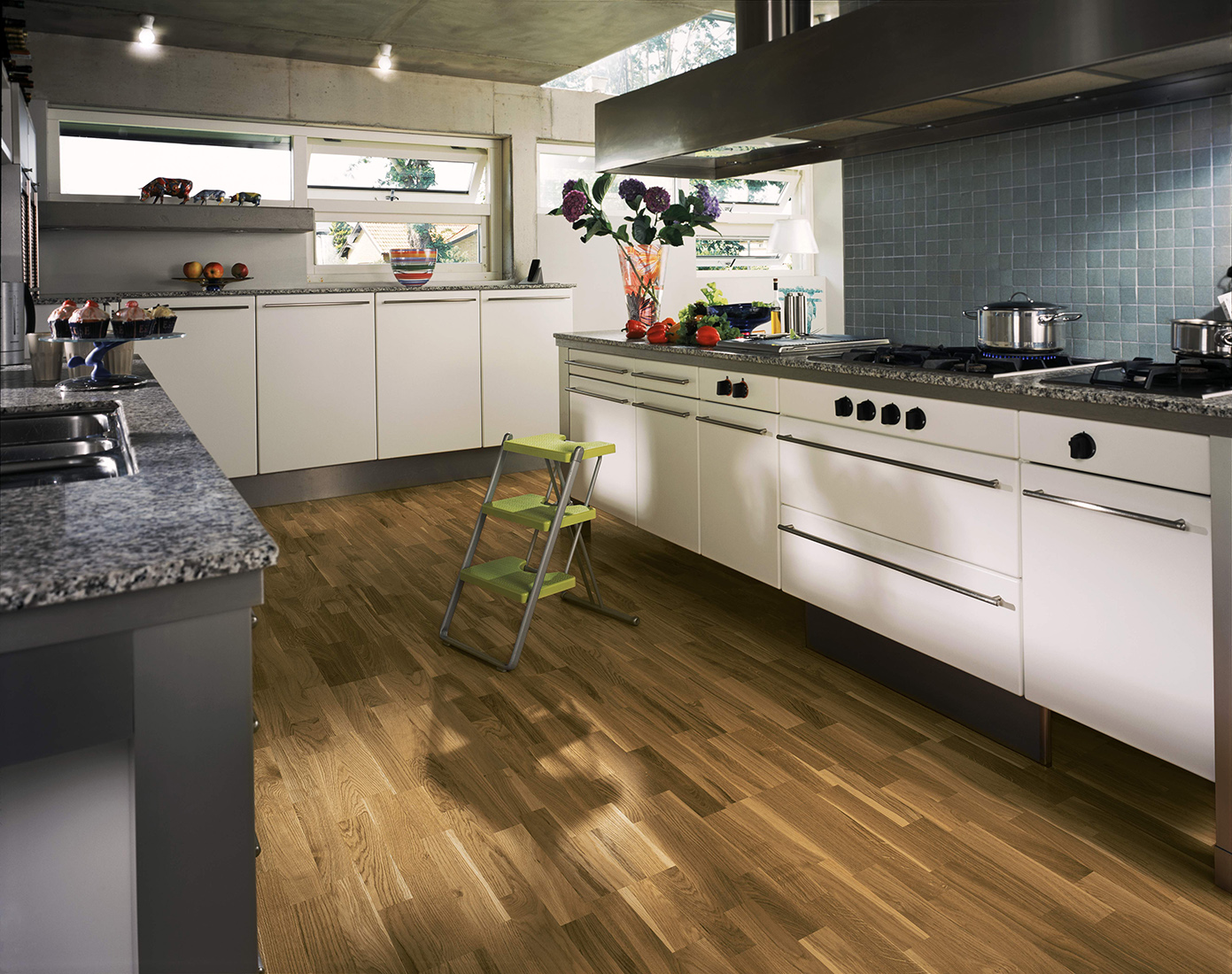
It is necessary to take into account the special operating conditions of the flooring in rooms where food is constantly prepared and all family members eat.
There are also laminate flooring with an already attached backing, which saves installation time. The installer will help determine which one is the right choice for a particular kitchen.
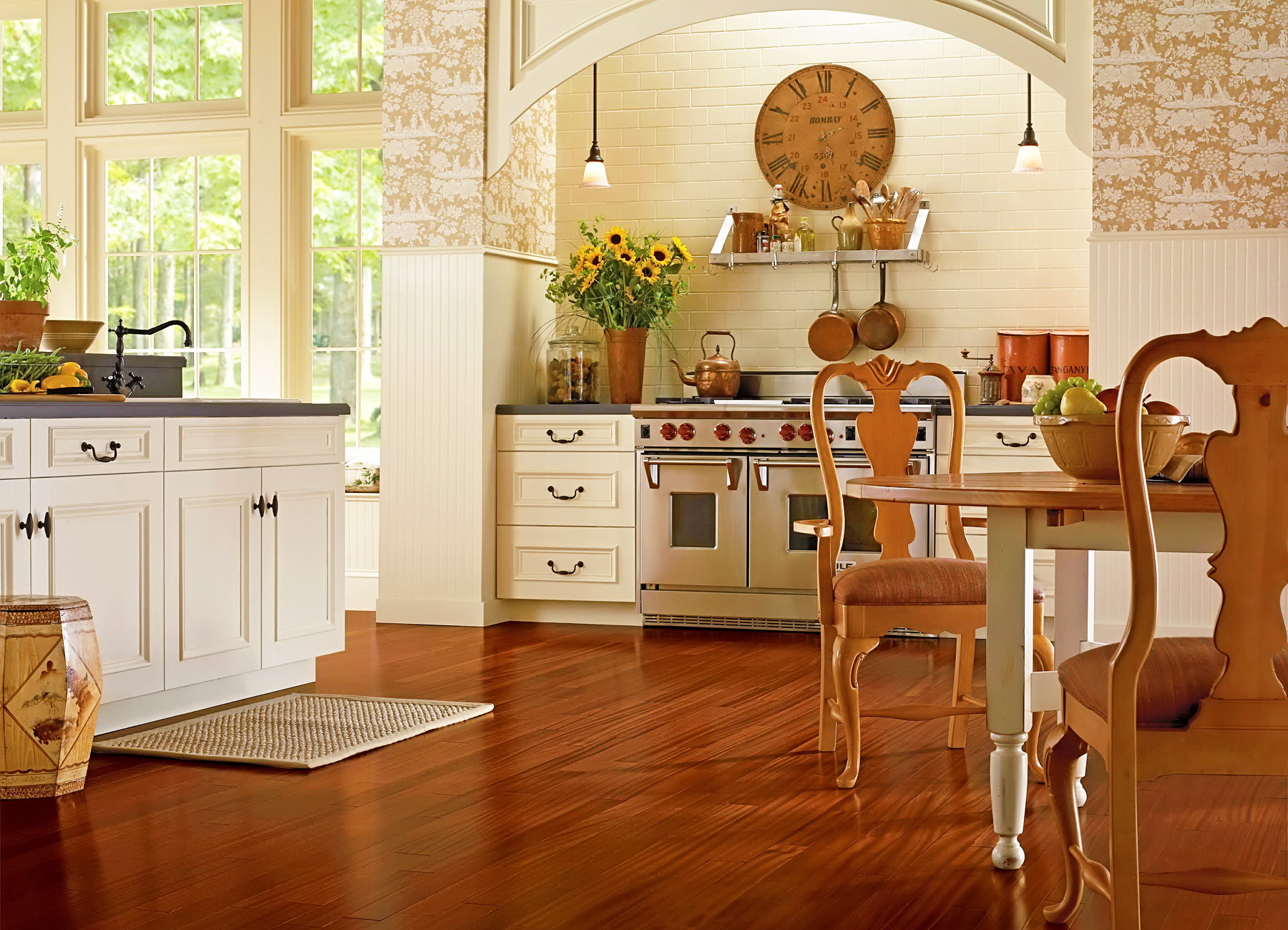
Laminate for the kitchen is able to withstand severe flooding for a short time, without losing quality.
Laminate classes suitable for the kitchen
There are five grades of laminate depending on the construction of the material, especially on the thickness of the wear layer. The rating system is called abrasion rating or AC rating. The rating of each selected product must be indicated either on the package or in the description.
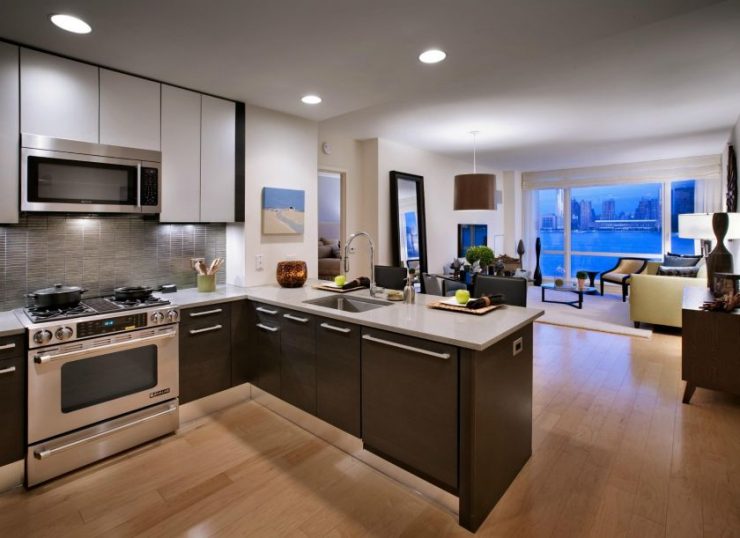
On sale there is a diverse assortment of textures and color schemes.
Types of laminating coatings at the place of application.
- AC1 - Temperate Residential Area: Light traffic areas in the home.
- AC2 - General residential area: areas with small and medium traffic.
- AC3 - Light commercial: all traffic areas in residential and commercial areas.
- AC4 - General Commercial: All residential areas and moderate commercial traffic.
- AC5 - Heavy Commercial: All residential areas and commercial floors with heavy traffic.
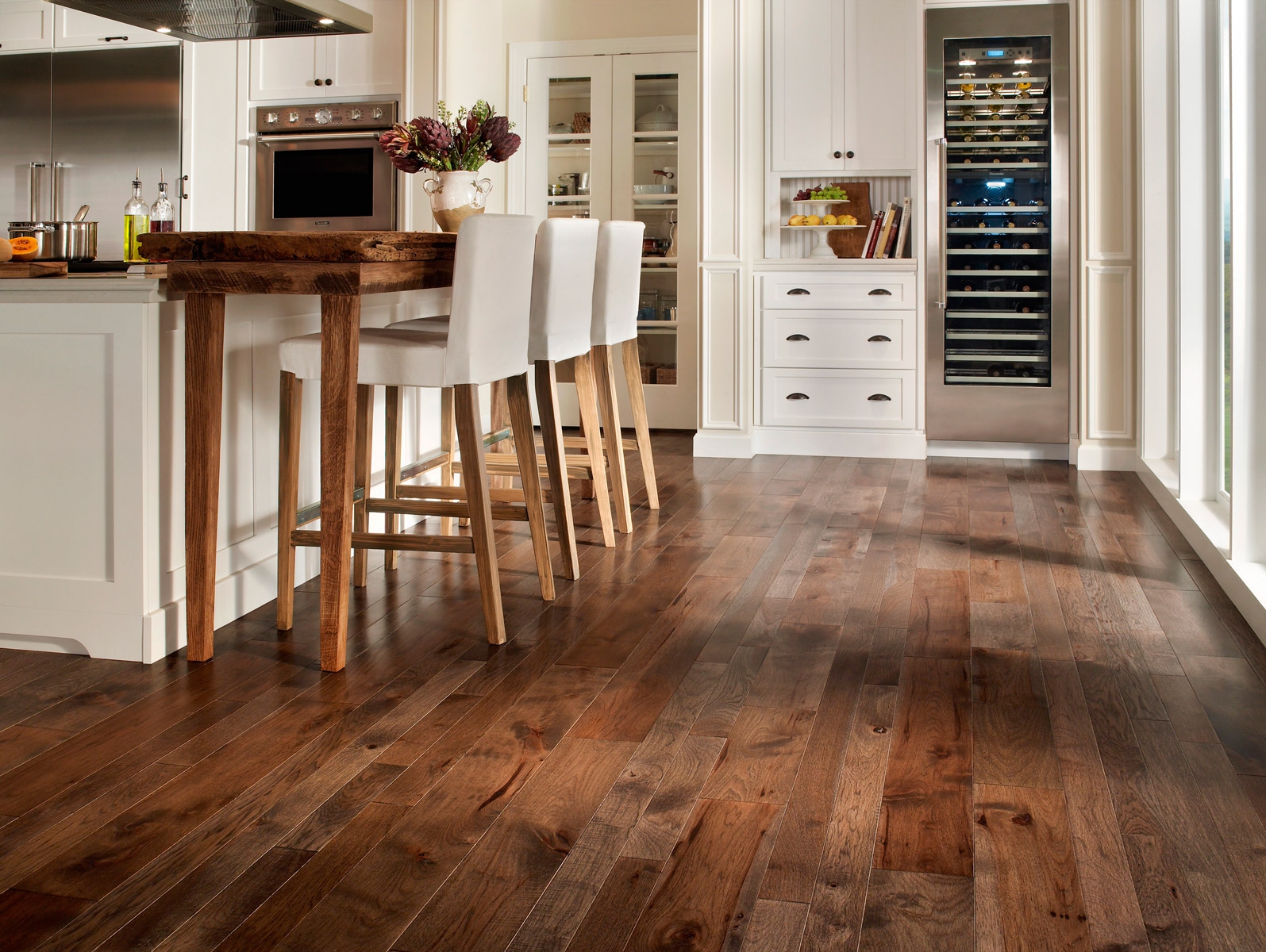
You can choose products that look like wood species, natural stone, floor tiles and other materials.
A laminate with an AC rating of 3 or higher will provide additional protection against fallen objects, children's toys, legs of a pull-out stool, nails of large dogs, and other causes of dents and scratches in the kitchen.
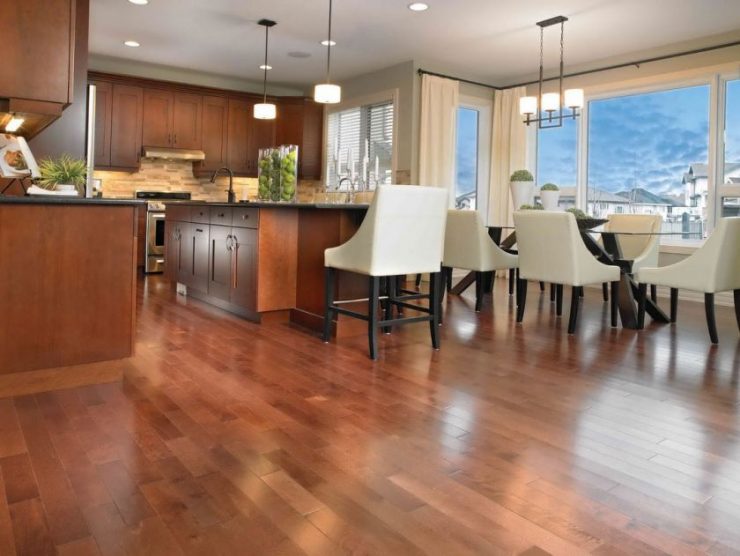
Stains and other contaminants are easily removed from the surface of the laminate.
The best class of laminate floors usually undergo high pressure lamination, which serves to compress and melt layers more efficiently than older methods. HPL results in a harder, more stable and durable floor. Knowing the classes will help you select the right material.
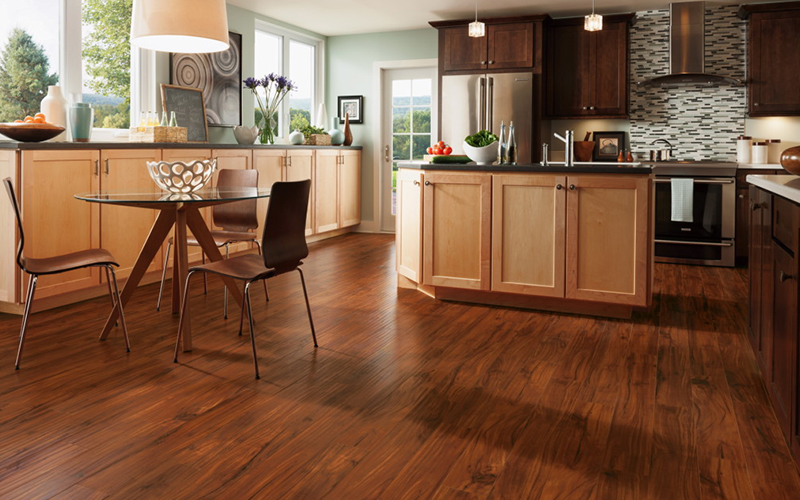
Since high-quality laminate for the kitchen is made by branded manufacturers, such products have a high cost.
Moisture-proof and waterproof laminate for the kitchen
The most sought after thing on the flooring market is waterproof floors. To be sure of the level of water resistance of the product, you should definitely read the description of the floors in question. It is also possible to increase the water resistance of the laminate floor during installation. Some manufacturers include instructions to complete the installation of the laminate floor with silicone sealant around the perimeter and under the baseboard for greater water resistance.
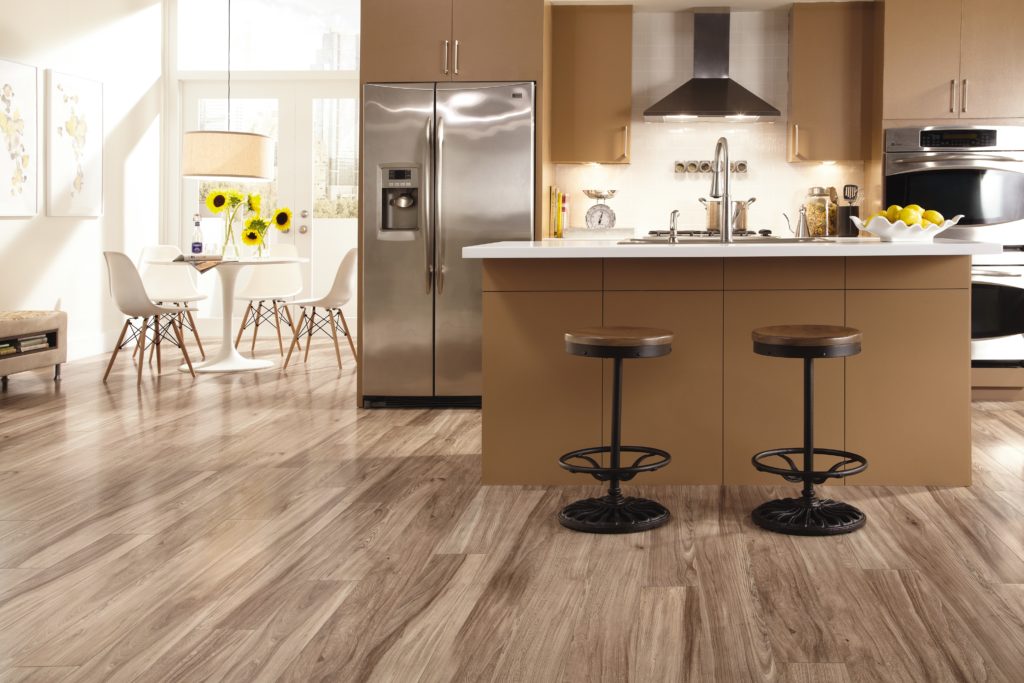
There are different types of water resistance of laminate coatings.
The difference between moisture resistant and waterproof laminate
Some brands will use the term “waterproof” to describe their products, while others will say “waterproof,” so what is the difference? Waterproof and waterproof are not the same when it comes to flooring. Water resistant means that a particular floor element is designed to protect against water better than normal.This usually means that you can spill some water on the surface before it is absorbed.
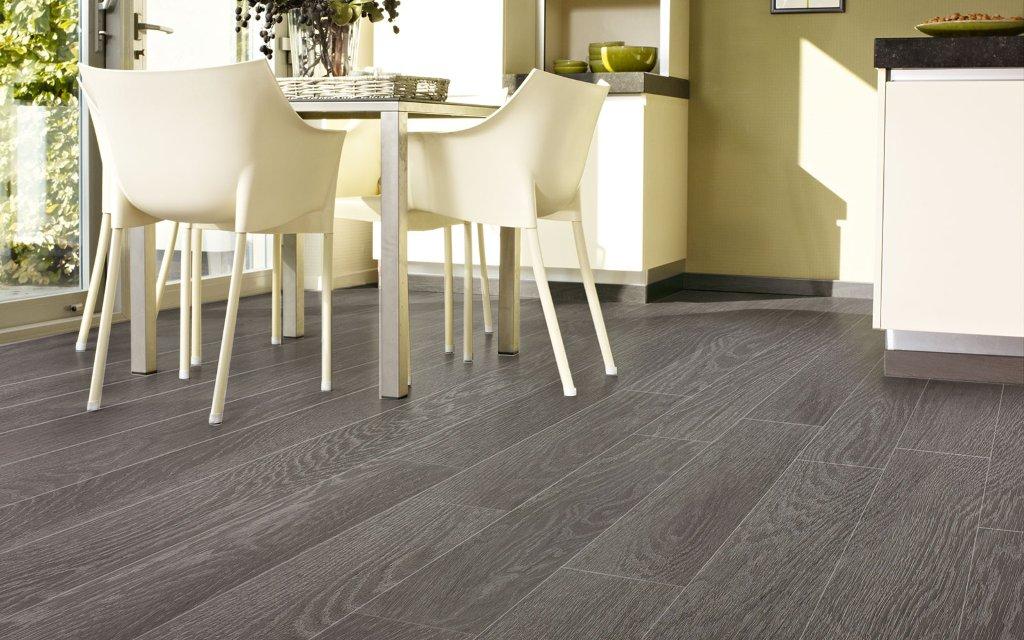
If you cannot wipe the floor, waterproof laminate floors will gain time.
Water resistant means that water can never penetrate the floor, no matter how much time has passed. These definitions may also vary from manufacturer to manufacturer.
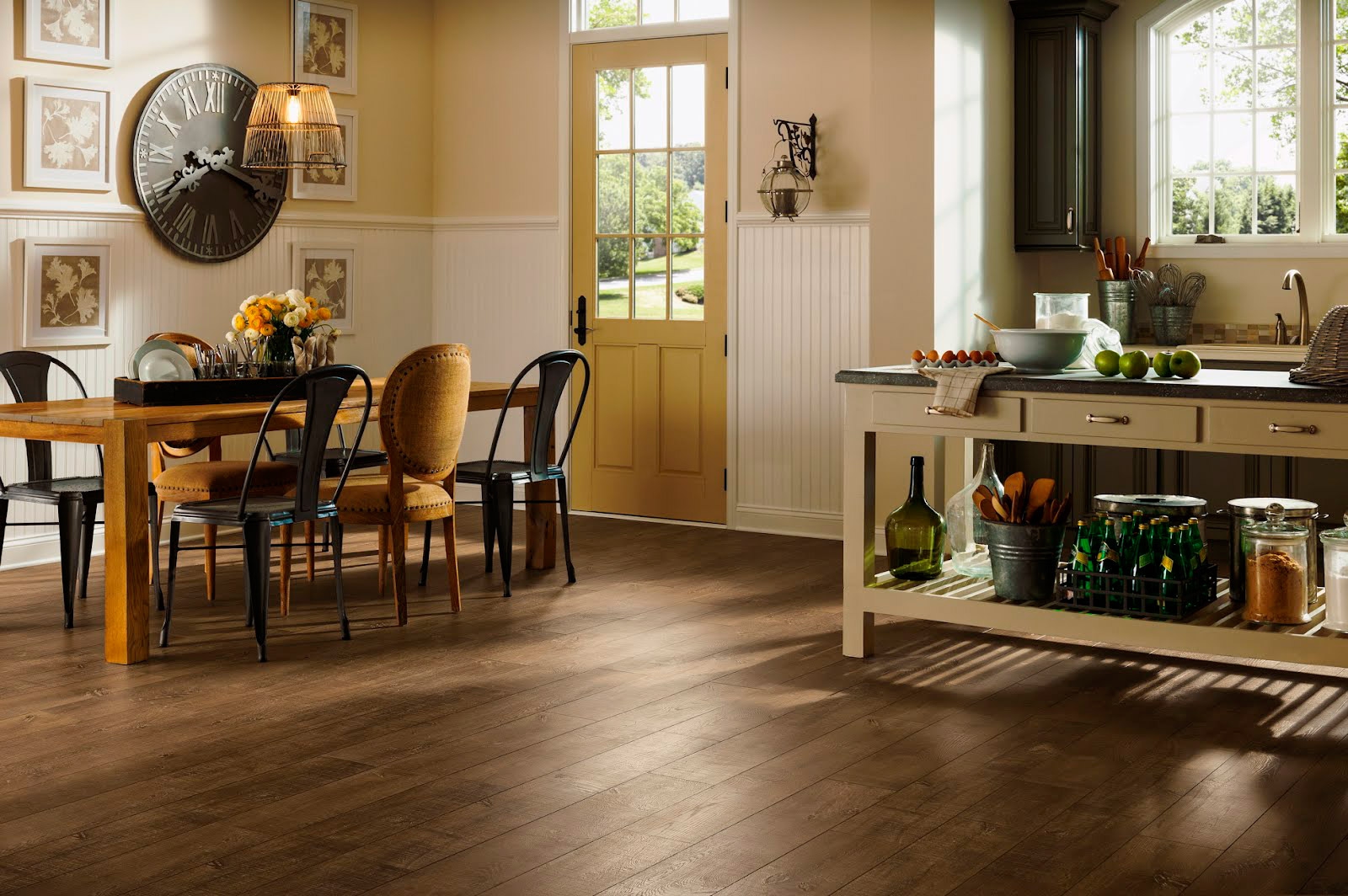
When choosing a moisture-proof laminate for the kitchen floor, you need to know that nothing will happen to the coating if it is in the water for a short time.
Unlike water-resistant, moisture-proof laminate is water-resistant from top to bottom, and not vice versa. This means that if water is spilled on the floor, the waterproof floor systems will not allow liquids to leak, which will prevent mold growth under the floor. However, if there is a problem with humidity, vapor barrier for waterproof laminate floors will still be required.
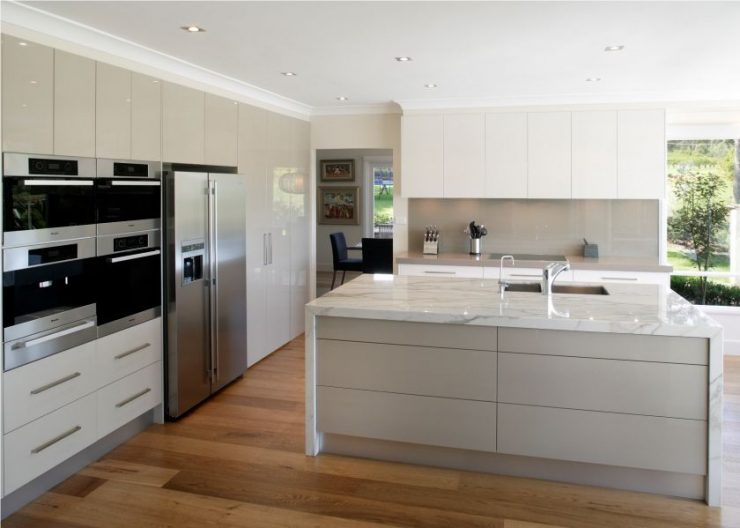
For floor decoration material to last a long time, you need to purchase only high-quality products.
Waterproof laminate for the kitchen: pros and cons
As a classic choice for kitchens, waterproof floors have a durable glaze that prevents liquids from soaking into the floor. Therefore, the bathroom and kitchen are not flooded every time they come in contact with moisture. This floor is also very easy to clean.
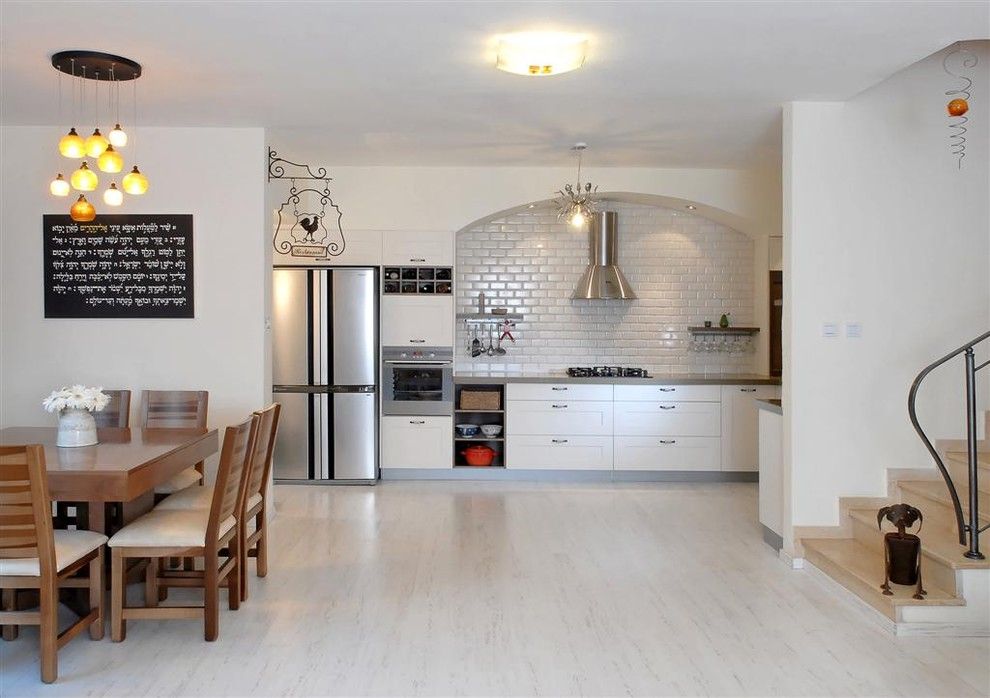
To extend the life of the laminate will help to take care of it.
Pluses of waterproof coating.
- Such material is extremely easy to care for and durable.
- Laminate is easy to install on almost any type of substrate.
- It is impregnated with preparations from mold.
- Extremely moisture resistant, ideal for the kitchen.
The advantages of moisture resistant laminate
On the market, a laminate is made from a polymer mixture placed on a base of wood chips and then glazed for durability. Because of this, technically, the laminate is waterproof, and not 100 percent waterproof.
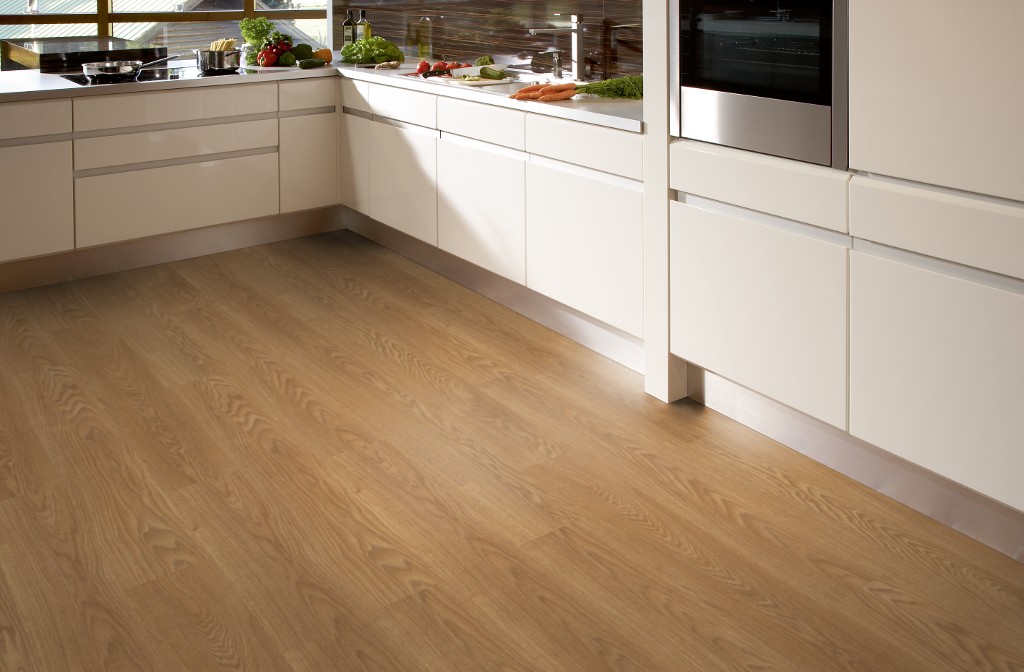
It is necessary to protect the coating from scratches and bumps with sharp objects, which is recommended to do with all floor coverings.
Main advantages.
- Additionally treated with wax.
- At installation does not need additional tools.
- Does not require a substrate for the base.
- It has a more durable wear-resistant film.
- More affordable than waterproof laminate.
Laying laminate in the kitchen, how to do it right
To lay a laminate floor - this means it is easy to update the kitchen. A simple guide will show how to prepare the laminate and the headset before laying, how to cut it so that it aligns with the corners, and how to make the laminate sheets close to each other.
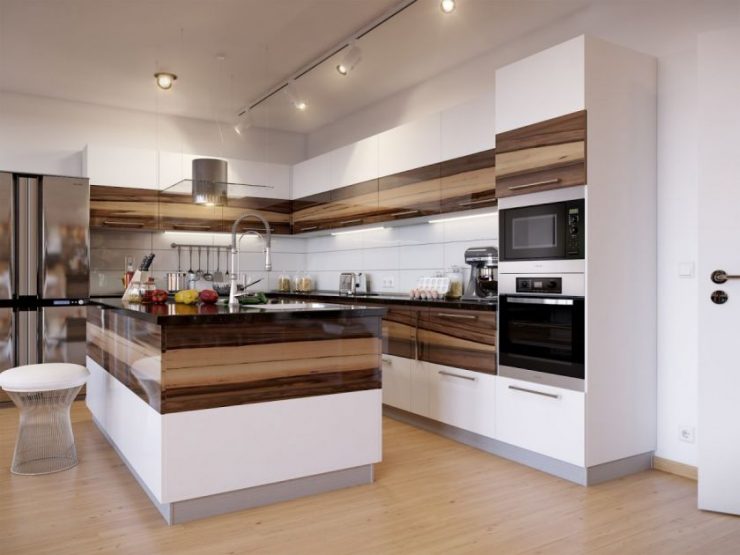
Laminate flooring is a popular solution in both modern and classic interiors.
- Inspect each board before starting installation. For the first row along straight walls, remove the tongue on all long side seams and the short side of the first board with a table saw.
- For uneven walls, circle the outline with a compass on the language side of the board and cut with a jigsaw.
- Lay out the first row with the tongue on the side of the wall. Insert the end tab into the end groove and rotate down to assemble. Keep the boards straight and the joints closed.
- Provide space for expansion. Provide 2.5 cm space for expansion on all sides with wooden spacers.
- Cut the first piece at least 20 cm long with a table saw. Begin new rows using parts cut from the previous row, providing at least 30 cm of offset to the end of the joint.
- Lay the second row. Insert the tongue of the board of the second row into the groove of the board of the first at a slight angle until the edges of the laminate meet. Then rotate down until the joints lock. For the next board, first join the short end of the board. A gap will be visible at the joints of the long side when the board is turned down. You need to raise the outer edge of the board upwards by about 2.5 cm. Hold this corner by pushing it into the board until the edges of the laminate converge.Turn the board down until the connection locks. You must repeat the previous steps to complete the installation.
- Check for a break. Use a tape measure to provide a clearance of 10 cm after closing the connection from the wall to allow for expansion.
- Align the bar you connect to the second or last row. Using a full-width board as a spacer, circle the outline of the wall and cut the board to the desired size. Fit the long side tab into the groove, aligning the end connection. Work evenly along the entire length of the board and lightly tap on the closed seam using the tie rod and rubber mallet. After tapping the closed long side connection, tap the closed short side with a tap block or pull rod. Remove all spacers.
- Apply sealant. Apply a flexible, 100% silicone sealant around the perimeter to create a waterproof seal.
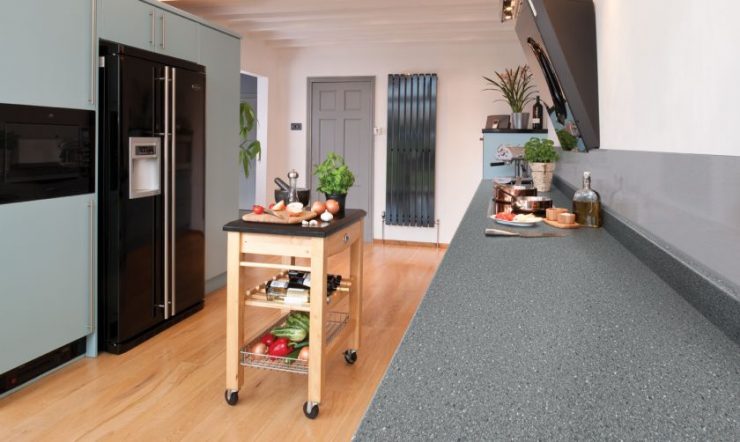
Make sure that the laminate you have looked for in the kitchen has moisture protection.
The use of laminate in the kitchen interior - design photo
Choosing which laminate is best for the kitchen can be fun and challenging. In the end, the cabinets will determine the interior of the kitchen, it is important to choose the appropriate type of laminate. There are several types of laminate for use in the kitchen.
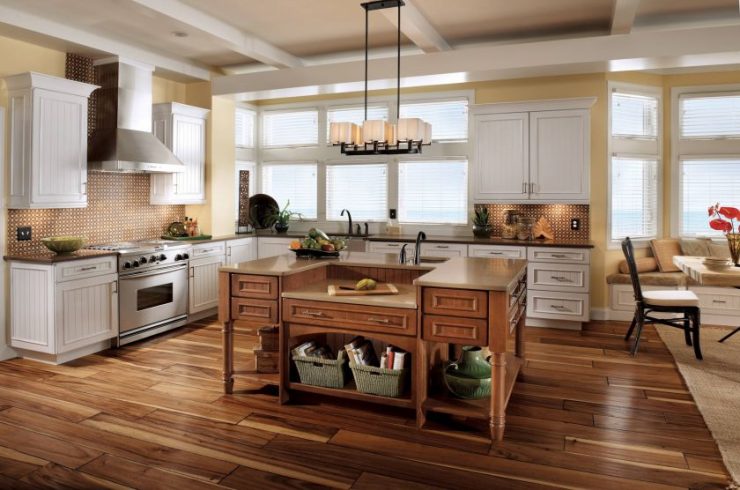
For the kitchen, choose a rough, embossed laminate: on a smooth one it is easy to slip and get injured.
- Laminate floor with matt finish. This laminate in the kitchen has moderate reflectivity and a stable standard finish. A matte finish brings functionality and tranquil elegance to the kitchen space. The biggest advantage of these laminates is that they have excellent scratch and dust resistance, which makes them easy to wash and relatively maintenance free.
- The glossy laminate has an attractive mirror finish. It gives the kitchen a luxurious look and adds brightness to the space thanks to its ability to reflect a little light. Glossy laminates are sensitive to scratches and need regular cleaning because they easily show stains and fingerprints.
- Textured laminate. An easy way to give a feeling of a monochromatic kitchen, creating a sense of depth, is a textured laminate. Textures that mimic the feel and appearance of elements such as solid wood are most suitable for kitchens. A heavily textured surface is more scratch resistant, but is also more likely to trap dust and dirt.
- Plain laminate. You can add multi-colored laminates to give the kitchen space brightness and brilliance by combining two different colors on the kitchen drawers and cabinets. A plain dark laminate in the kitchen will look especially elegant.
- Laminate with metal trim. In the sheen of metal laminates, there is wealth that easily gives a high-quality look to the kitchen. They are comparatively more expensive than other laminate flooring, and are available in fewer color options such as silver, copper and rose gold. You can see how brushed steel is reflected throughout the kitchen.
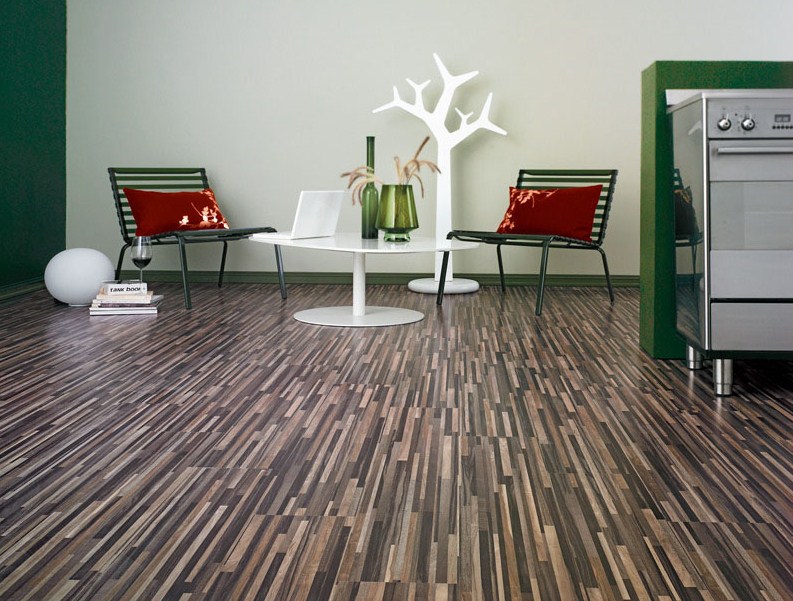
It attracts economical owners at an affordable price, and practical ones - with ease of installation.
Combined floor: tiles and laminate in the kitchen
When it comes time to choose the floor, most people wonder what to choose a laminate for the kitchen? This is an affordable, beautiful and reliable option. But there is one factor that scares customers: what if a flood occurs? Yes, there is always such an opportunity, but you can find an alternative solution - combine the floor.
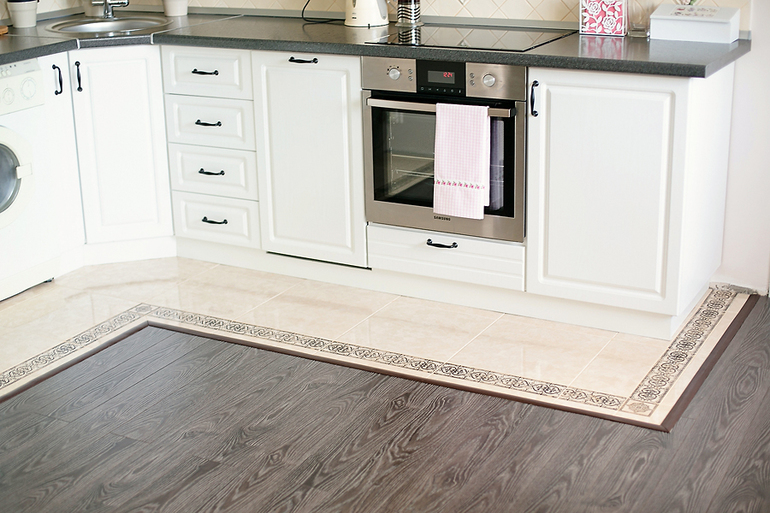
A noteworthy solution will be the combination of laminate and floor tiles in the kitchen.
This floor works with zoning: the kitchen area will stand out from the common space. The boundaries of the zones are located at the junction of two surfaces. For more efficient zoning, ceramics should differ significantly in pattern and color from the laminate.To better understand how this design looks, you can view photos of the combined floors.
If there is an area used as a dining room in the large kitchen area, it can be finished with laminate panels and tiles arranged around the kitchen furniture. Ceramic coating should occupy an area of at least 80-100 cm of space in front of the stove, sink, worktops and refrigerator. So the boards will not deteriorate even in the event of regular water ingress.
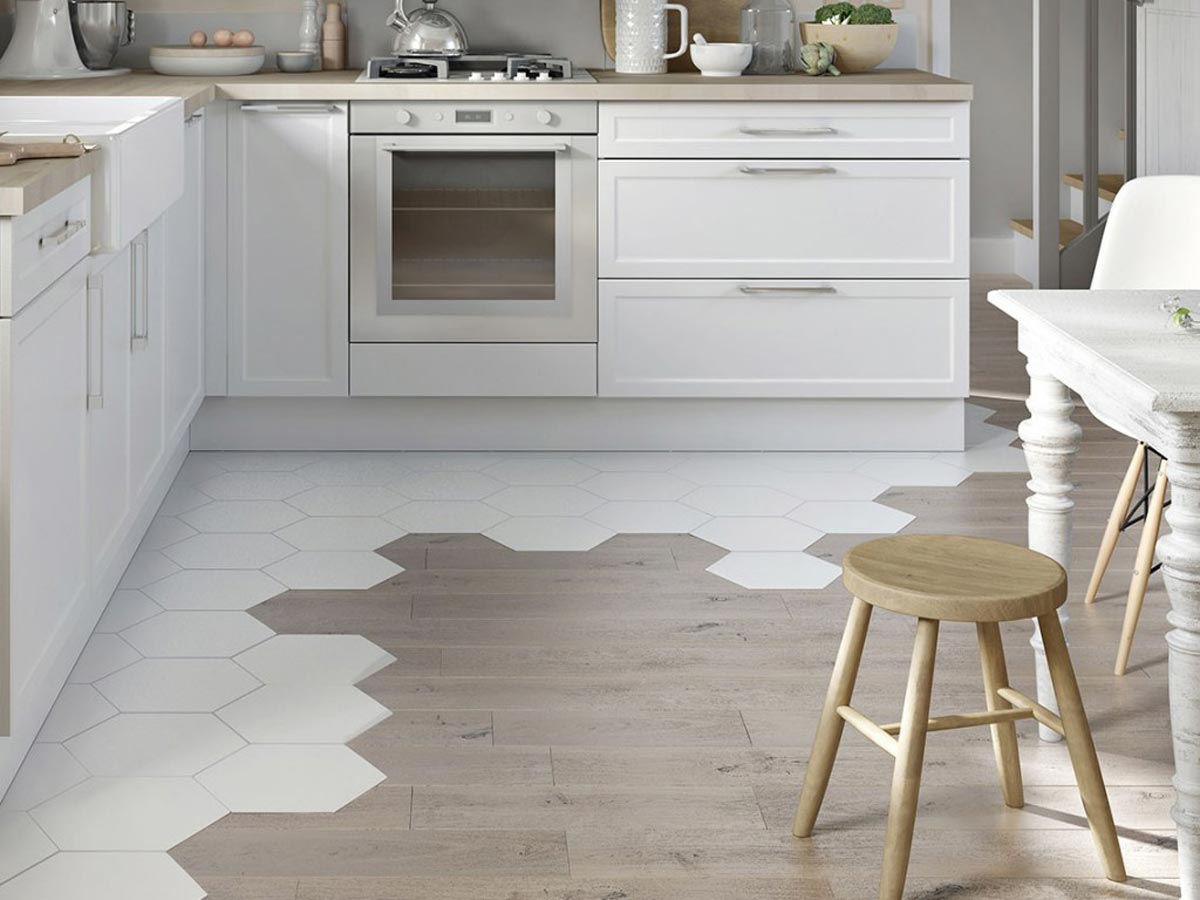
The combination of the pattern and texture of these two materials for the floor surface will allow a huge selection of these products in the domestic building materials market.
This is a very practical finish for the simple reason that it is not only unusual, but also durable. Depending on the color scheme, you can make the kitchen more stylish, unusual and versatile.
VIDEO: Laying the laminate in the kitchen.
