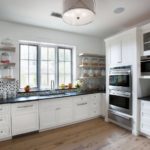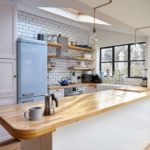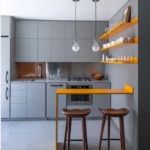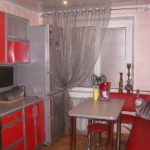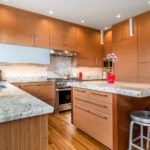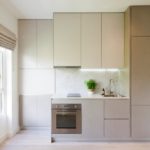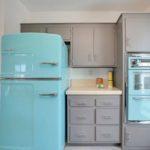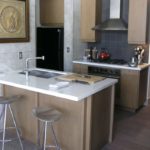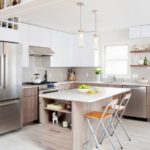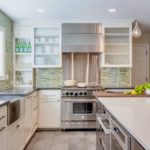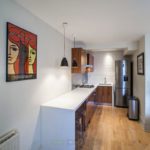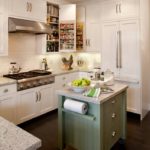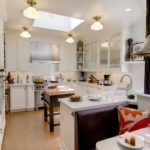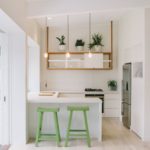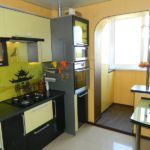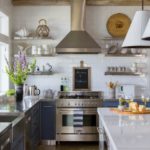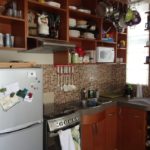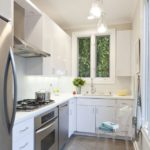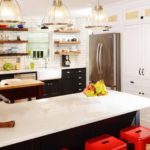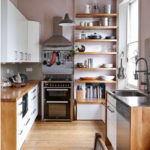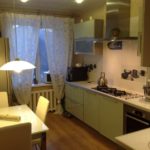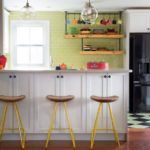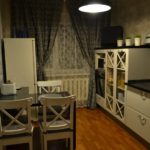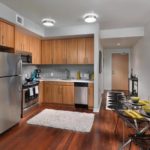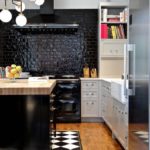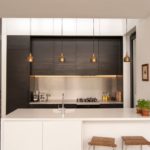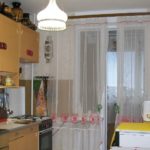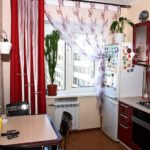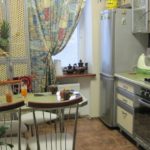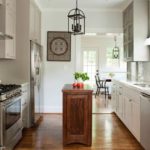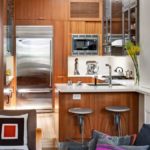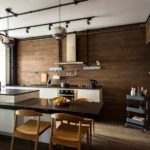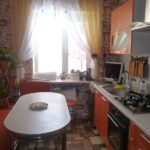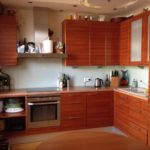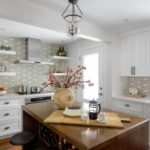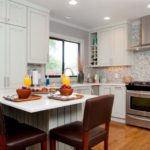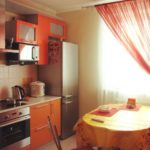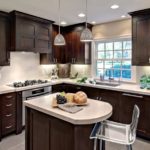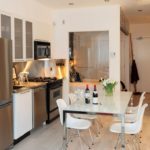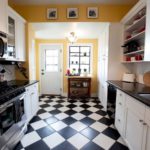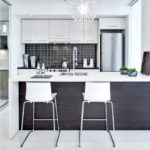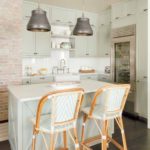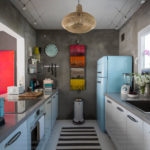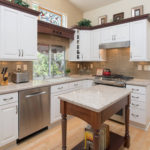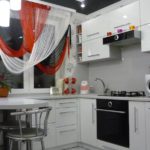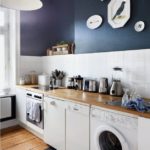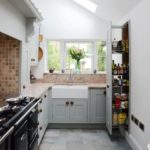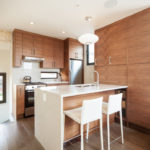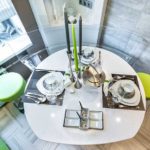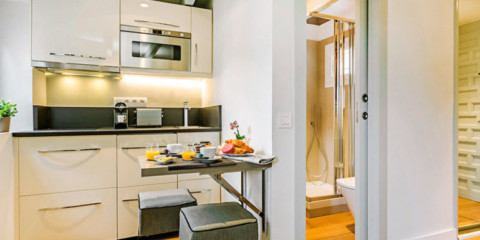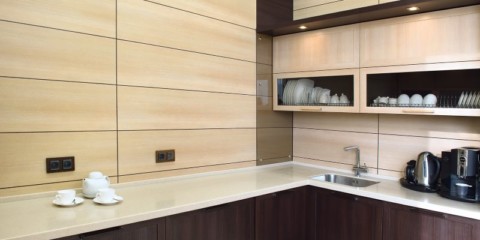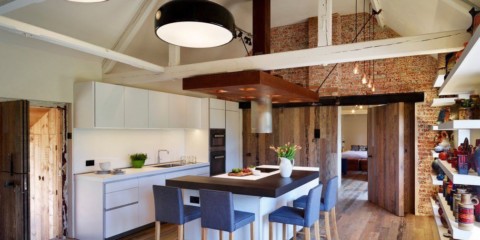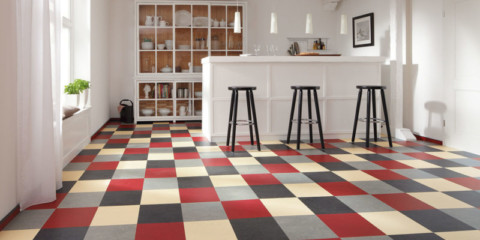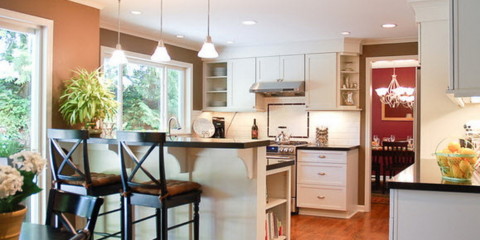 Kitchen
How to choose bar stools for the interior of the kitchen
Kitchen
How to choose bar stools for the interior of the kitchen
A room of nine square meters cannot be called tiny. Such an area is enough to create a functional kitchen, attractive interior. Create a harmonious kitchen design 9 square meters. m. - a simple task for a specialist. A professional designer can easily arrange a room and plan the space correctly. The cost of such a specialist is quite high. If you can’t afford the services of a designer, do not despair. Make a beautiful, practical interior design kitchen 9 square meters. m. you can do it yourself. Useful tips, recommendations on this issue, read in this publication.
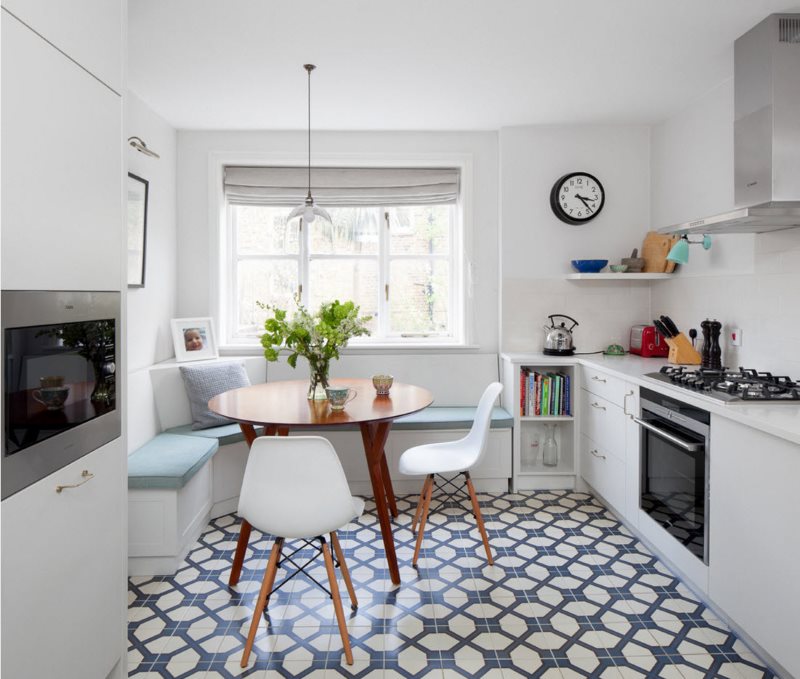
9 square meters of area - a lot or a little? It's not such a bad option for the kitchen
The basic principles of planning a kitchen with a refrigerator
Content
Make the kitchen interior 9 square meters. m. practical - the main task of the owners of the house, apartment. In many respects, this criterion will depend on a successful layout. The choice of style, color, decorative elements - the solution to these issues so far should be faded into the background. You need to start planning with the preparation of materials to create a detailed plan. Required: a piece of paper, a ruler, a pencil. On paper, it is necessary to draw an accurate plan of the room, indicating on it the placement of all elements: doors, windows, communications, furniture, plumbing.
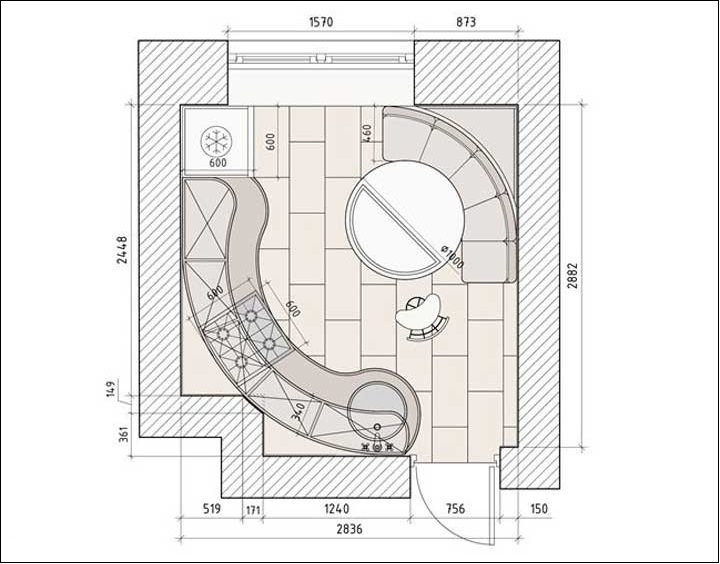
Custom layout option with island
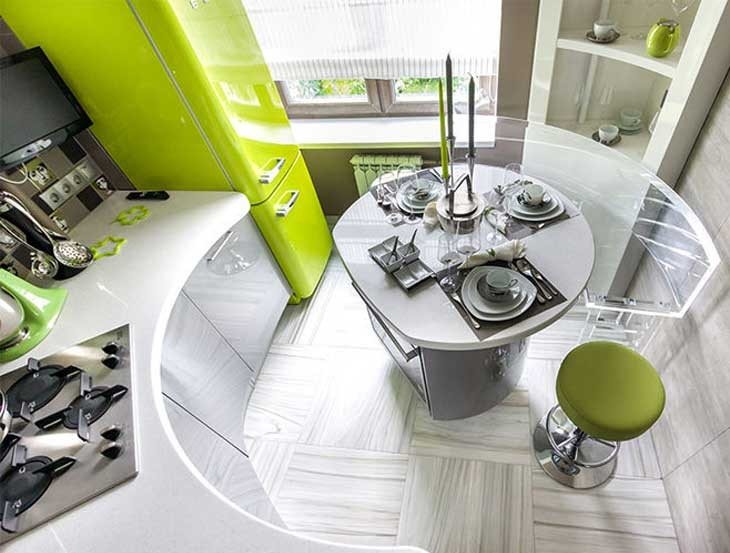
Using rounded tricks allows you to radically change the shape of the kitchen and plan your space profitably
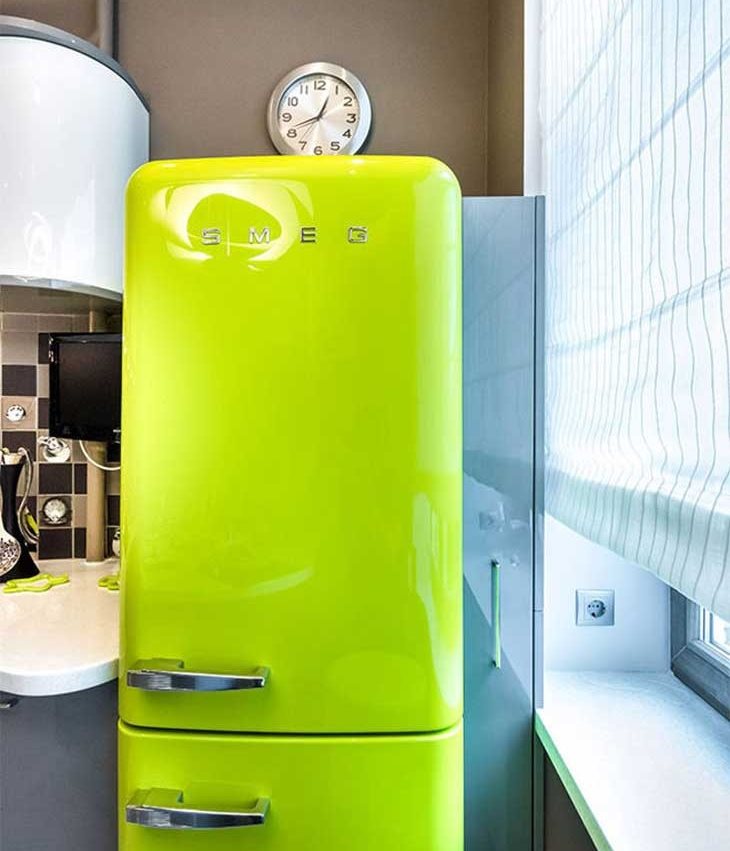
To the interior does not seem too gloomy, you need to add bright accents. In this embodiment, this role is played by a vintage green color refrigerator.
When creating a plan, you need to focus on the main principles of planning:
- Nothing should prevent you from moving around the room. No need to buy too much furniture, appliances. If the furniture has doors, there should be enough space nearby to open them.
- The unwritten rule of the triangle will help to make the working area comfortable. It has been tested for years. Place the refrigerator, sink, stove in a row in the form of a triangle. Then there will be no need to make unnecessary movements when cooking.
- A convenient dining area is best placed away from the stove, closer to the window. It should be a kind of "island" of calm.
- The dishwasher should be near the cabinet. If there is no machine, you need to buy a dryer, put it next to a regular sink.
- The refrigerator should be placed close to work surfaces. It should not interfere with anyone opening.
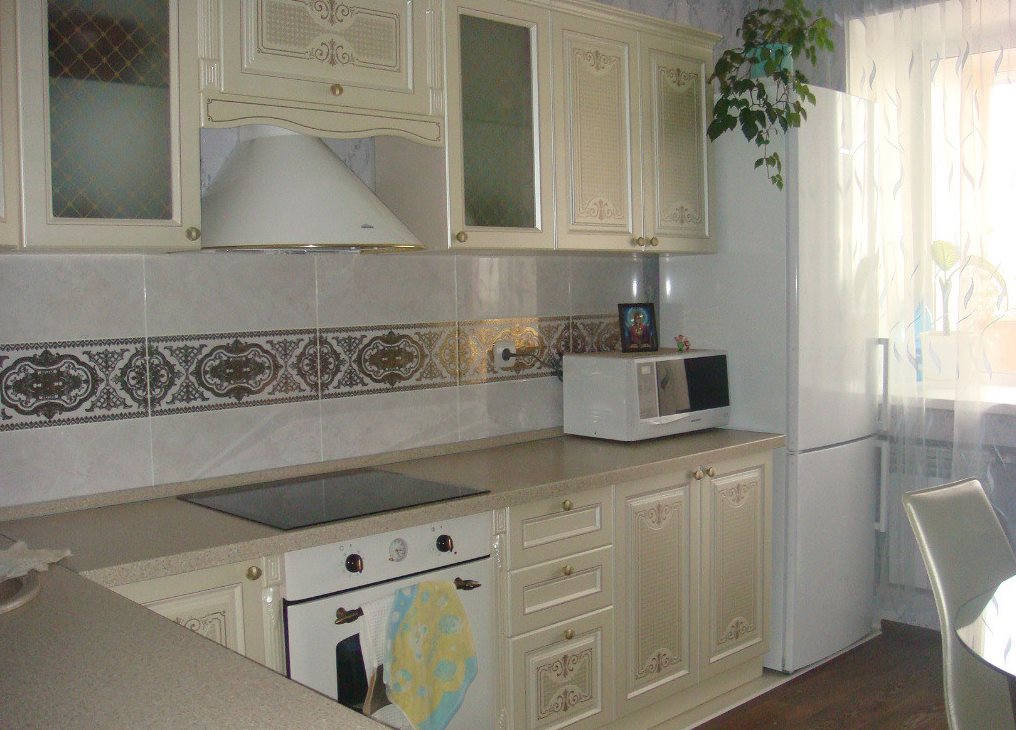
The layout of the furniture in the kitchen depends on how many household appliances need to be built into the headset, whether it is necessary to place a dining area or a place for breakfast, and how spacious the storage systems should be
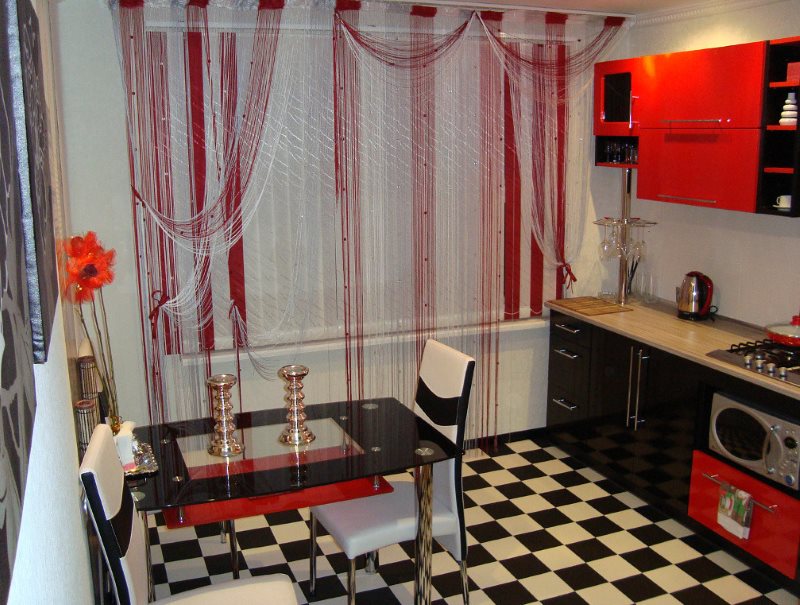
Also, the layout of the kitchen affects the layout of the room - long and narrow, square or rectangular, walk-through or attic - all aspects are very important
Zoning
Zoning is the next stage of arrangement. With the right division into zones, you can achieve maximum practicality. Nine square meters is not enough to highlight three or four functional parts. It is enough to equip a working, dining area. How to separate them from each other?
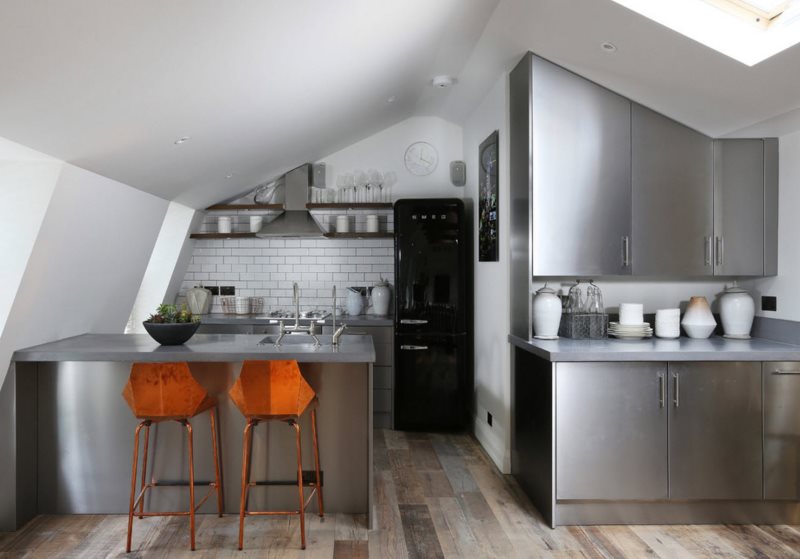
A bar or kitchen island is often used to divide the space.
You can zoning in different ways. So, you can use the dining table, bar, shelving.Zoning with furniture allows you to divide the space, use it more economically. Some owners prefer to highlight segments using different styles. However, this is a very risky experiment. It is difficult to combine different styles in one room. Wrong choice of directions will spoil the entire interior.
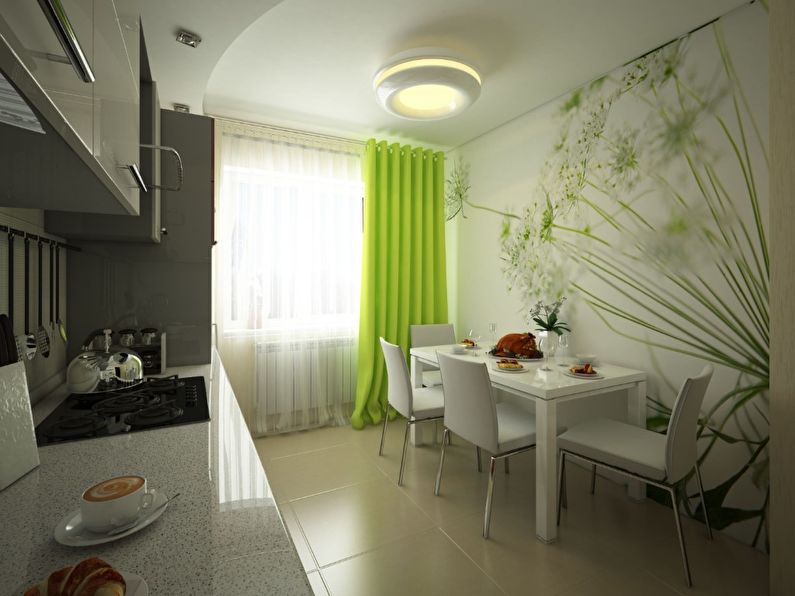
Wall murals - one of the easiest ways to highlight the dining area
Using different color schemes is the best way of zoning. Finishing materials in the zones can be the same, the main thing is to choose different colors. In the working area, it is better to use less soiled shades. The finish must be resistant to various external irritants: high temperature, humidity, dirt. The space near the dining table can be decorated with light, fresh shades. Selected tones should arouse appetite, promote relaxation. Decorating materials for the dining area may be similar to decorating living rooms. You can use wallpaper, decorative plaster, paint. The main thing - purchased building materials must be environmentally friendly.
Which style to choose?
Harmonious kitchen interior design 9 sq. m. is impossible without choosing the right, most suitable style. When choosing a style direction, a lot of criteria are taken into account: the size of the room, personal wishes of residents, the overall style of the apartment, the size of the financial budget, and much more. The most popular styles for a small kitchen are considered in the table:
| Style | Features |
| Classic | Restraint, expensive finishes, natural materials - the main features of the classic solution. This direction is universal. By choosing it, you don’t have to worry about the design losing its relevance over time. Classics will look great anytime. In the classic kitchen-dining room you need to purchase a large wooden dining table, chairs with high backs. The set should be light, preferably wooden. |
| English | It is an ideal choice for conservative people. The English style is distinguished by restrained decor, pastel colors, symmetrical furniture. The table should be round, wooden. As patterns, it is allowed to use a strip, a cage. |
| Mediterranean | A bright, fresh design of 9 square meters. meters in the Mediterranean version will appeal to modern, young families. This trend is not characterized by pretentiousness. Decor, decoration should be as simple as possible. Standard table can be replaced bar resistant, curtains should be translucent. It is advisable to order a kitchen apron from mosaics. It can depict a beautiful seascape. |
| Scandinavian | This area is considered the most suitable for an area of nine square meters. It is characterized by conciseness, light shades, the use of glass in the setting. An important point is the organization of the backlight. The room should be well lit, especially in the work area. |
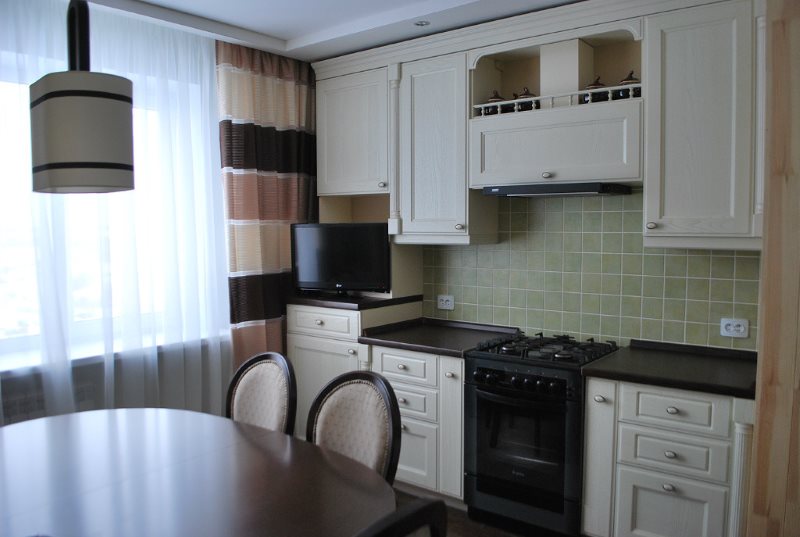
Classic kitchen always looks attractive
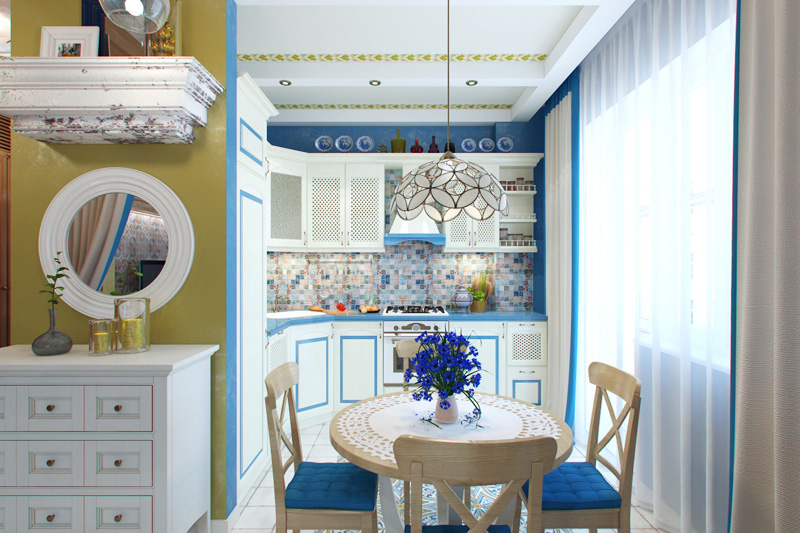
Mediterranean style kitchen interior
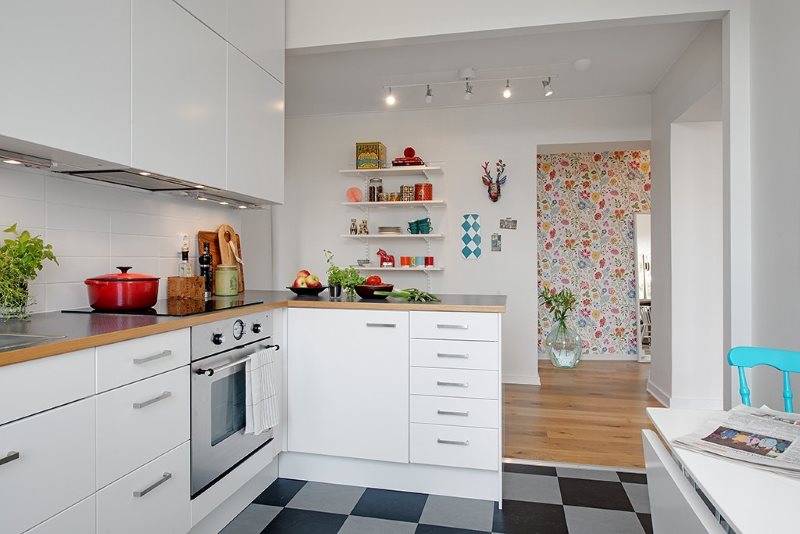
Elegant Scandinavian style interior
Color picker
It is easy to create a kitchen design of 9 sq m on your own. It is important to follow one rule - all interior elements must be designed in the same style. So, when the style is selected, it remains to choose the right palette in this direction.
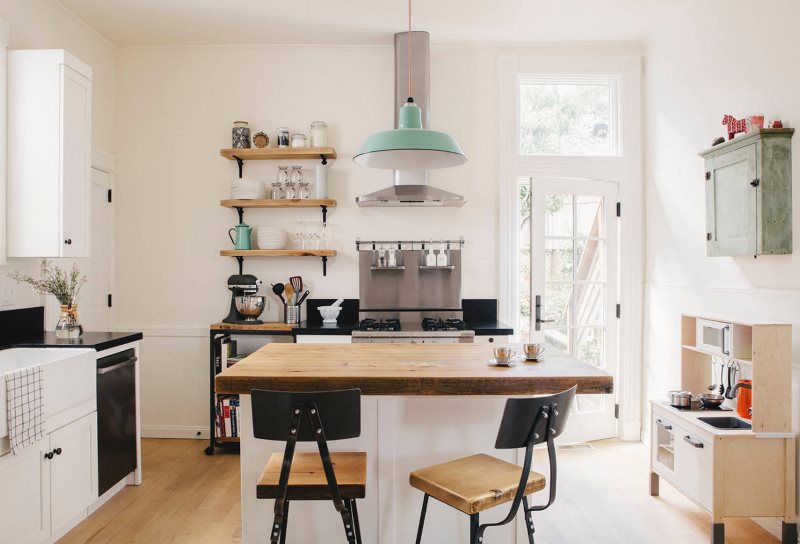
For medium-sized kitchens, light shades for walls are recommended.
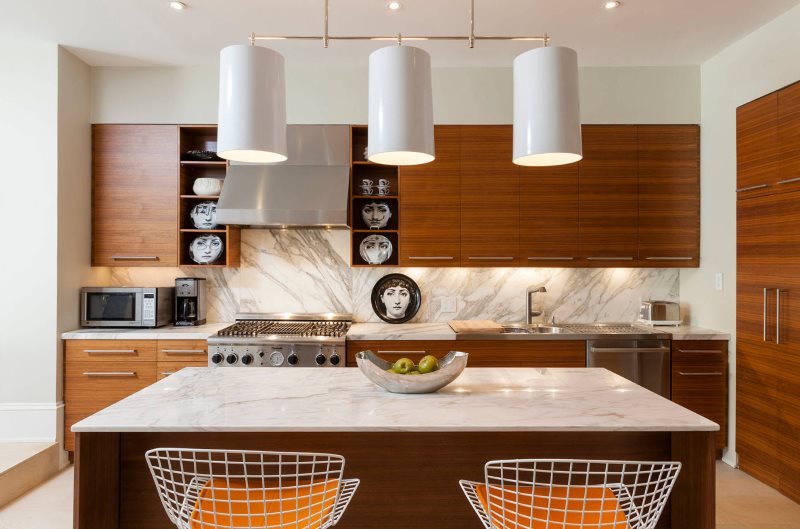
On a light background, a kitchen set of any color will organically look
Harmony in the design can be made in two or three main shades. Mix more colors is not worth it. It will look unaesthetic. A small area is best decorated with light shades. They will visually increase the space. Another highlight of light colors is versatility. Such colors can be used in almost any style.
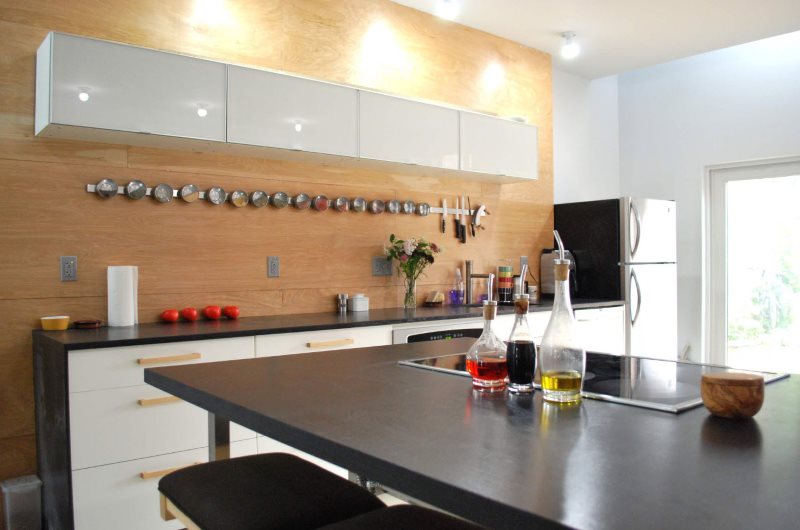
It is recommended to dilute contrasting combinations of dark and light surfaces with an intermediate tone, most often they use natural wood or its imitation
The working part of the room should be decorated in white, the dining area in bright, cheerful colors. White will help to visually reduce the size of cabinets, shelves, racks. It’s easy to pick up equipment. Almost all modern models of stoves, refrigerators are made in white. Light yellow, lime, orange - ideal for decorating the dining room. Such shades cheer up, improve appetite. So that the two zones are harmoniously combined, the color of the dining room can be used in individual details of the working area. In a classic kitchen, you can use the light brown color of the finish. It will be ideally combined with a kitchen set made of natural wood.
Advice! Do not use cold shades in the decoration of the dining area. Lilac, blue, turquoise is best left for living rooms. Such colors visually reduce space, suppress appetite. For some people, blue ceramic tiles in the kitchen are completely reminiscent of the bathroom.
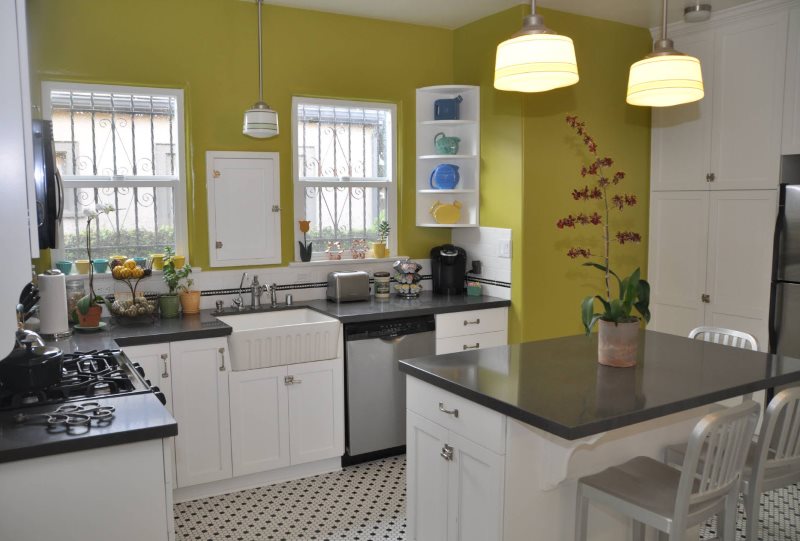
Olive, pistachio, turquoise and other colorful natural shades are well suited for decoration accent wall or kitchen apron
Lighting
Lighting plays an important role in the process of arranging the interior of small non-residential rooms. Rooms of nine square meters often have tiny windows. Natural color is very small. In this case, the windows must be left free. Maximum - you can hang light, translucent curtains, Roman curtains.
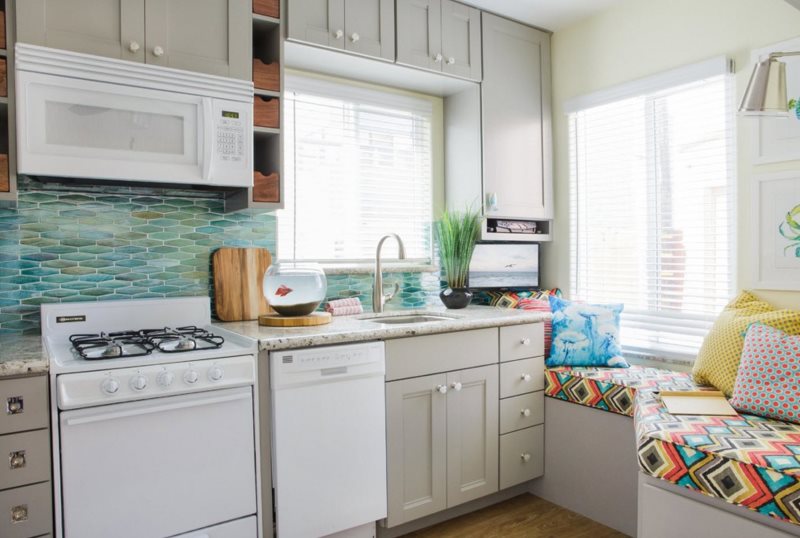
The design of window openings should provide maximum natural light
You can add natural color using the balcony. By combining the kitchen with a balcony, you can get more light in the atmosphere. Even combining with a balcony will not always allow you to fully illuminate the room. The lack of light will have to be compensated by artificial sources. At 9 square meters, you cannot use one light source. This will not be enough. Lamps must be purchased for each zone separately. The working surface is best illuminated by the integrated backlight. The backlight is usually built into the hanging cabinets above the countertop, sink. Shelves, niches, inside the cabinets the space is illuminated with LED strip. Built-in lighting makes it easy to get the right items from cabinets even at night.
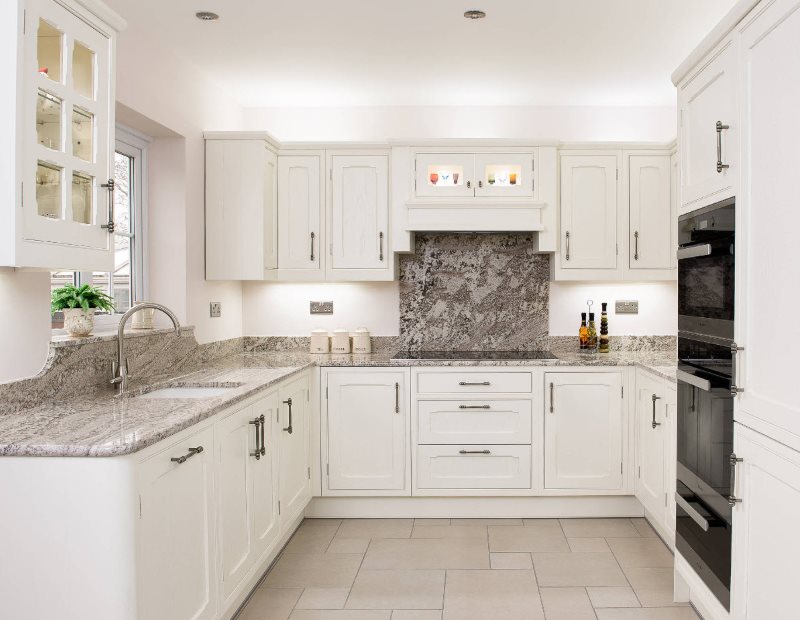
Illumination of hanging cabinets and hoods creates the illusion of their hanging in space and gives the room visual lightness and spaciousness
Important! There is one significant drawback of good backlighting - electricity bills will rise slightly. To save on them, you need to buy energy-saving light bulbs. In choosing such lamps, a consultant in the store will help you.
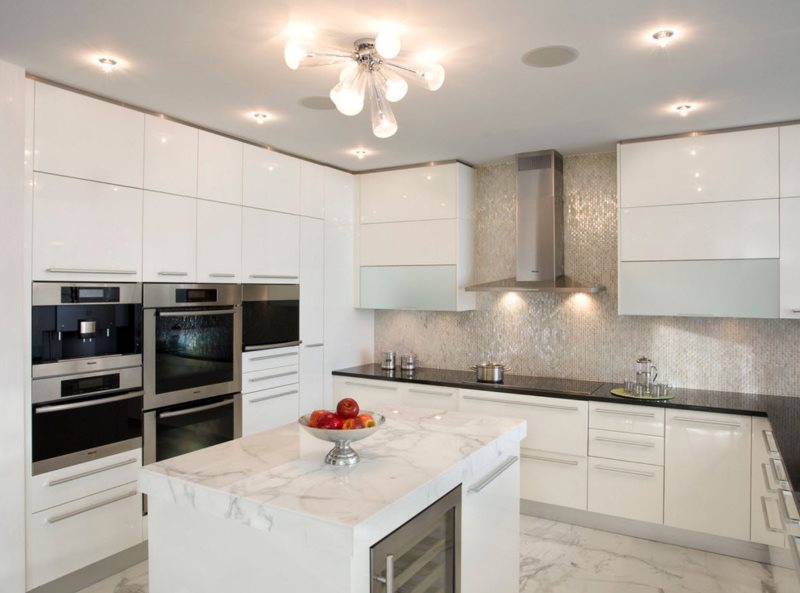
Glass chandeliers and lamps add airiness and zero gravity effects to the room
Dining table, bar counter must be lit separately. For this purpose, you can buy a stylish ceiling chandelier, several original fixtures. The style of the chandelier, fixtures should fully comply with the overall environment of the kitchen. The light above the meal area should be bright. Recent studies have clearly shown - well-lit food looks much more appetizing.
We buy furniture
The most important step in the design of the interior of the kitchen-dining room is the selection of furniture. The quantity, size, type of furniture will depend on several important points.
- The number of family members. Especially important is the number of people who like to cook.
- Frequency of cooking. In some families it is not customary to have lunch or dinner at home. A small headset is sufficient for making breakfast.
- Financial budget. The purchase of furniture largely depends on the amount that the owners of the apartment can afford to spend. If you have an unlimited budget, it is better to give preference exclusively to natural raw materials: wood, stone.Such items will last for years and have an excellent appearance. A small financial budget is no reason to be upset. Manufacturers of kitchen furniture offer a lot of options for a set of available materials.
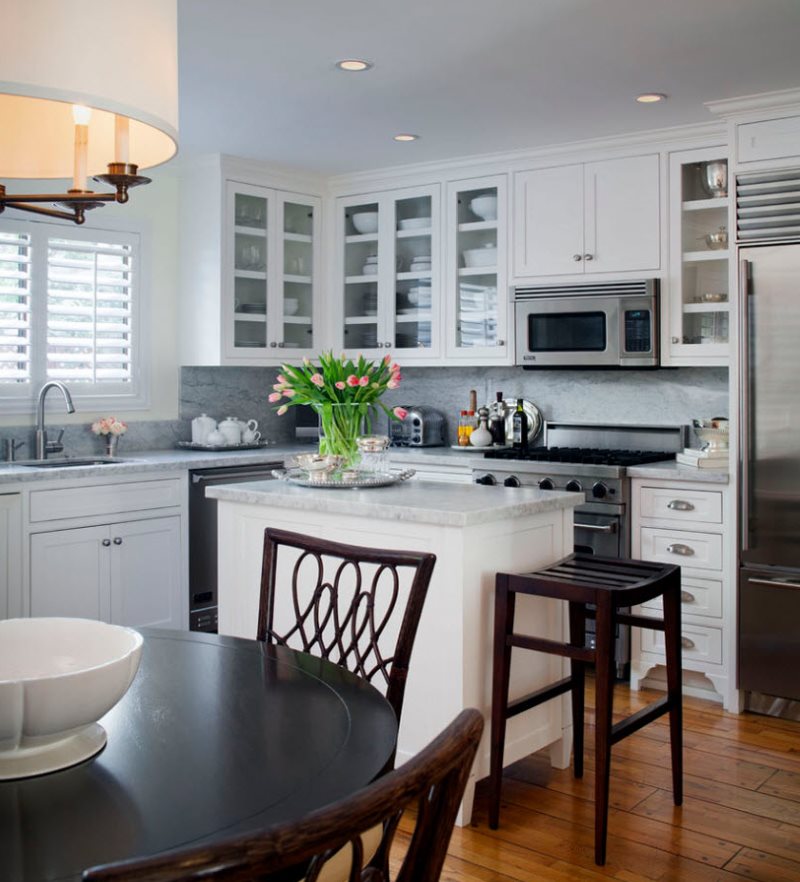
Furniture determines the appearance of the kitchen and its functionality
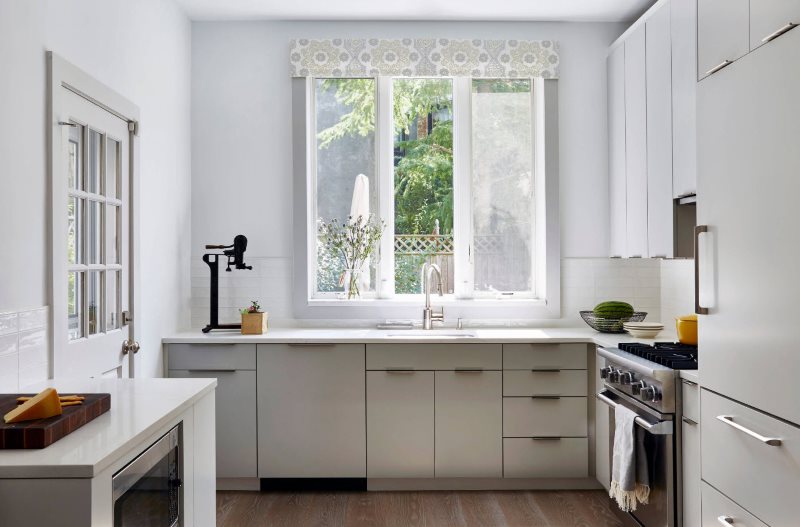
The corner furniture set is the most practical and versatile. At the lowest cost, it allows you to place a sufficient number of work surfaces and storage systems
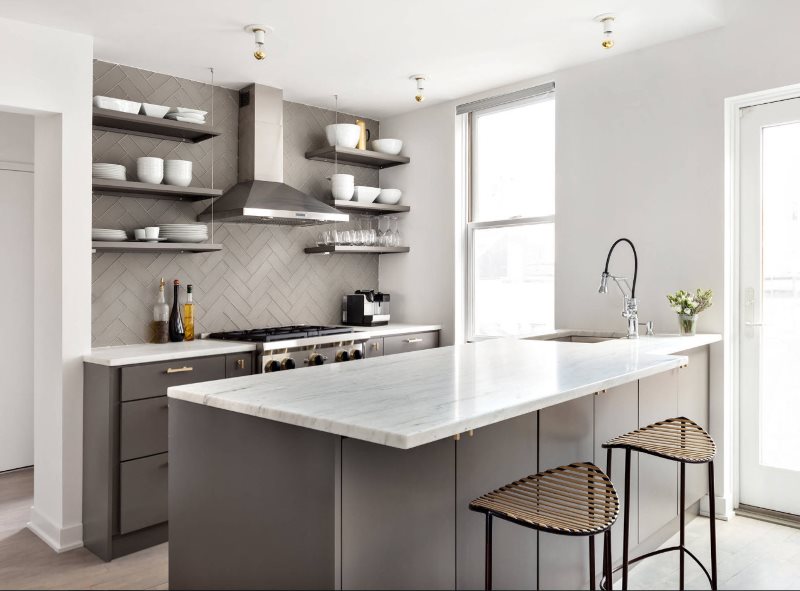
In the square-shaped kitchen, you can set up a small island in the center, which is convenient to use as an additional work surface, or as a place for short meals
What furniture is needed in the kitchen? The selection should begin with the selection of the working surface, headset. The headset should be resistant to irritating factors, ideally fit the size of the technique. A worktop is best taken from artificial stone. This material is of the highest performance. It does not absorb unpleasant odors, resistant to minor mechanical damage. There is no need to talk about the attractive form of stone. Stone countertops are a fashion trend.
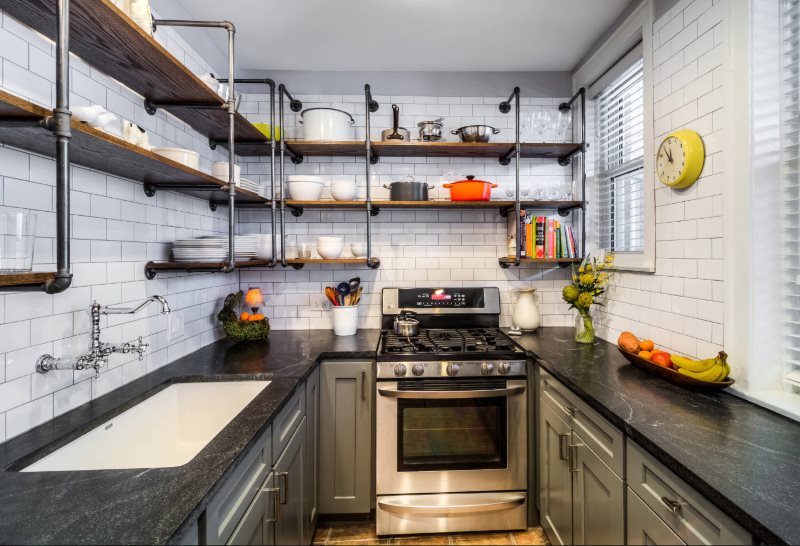
Stone countertops will decorate any kitchen
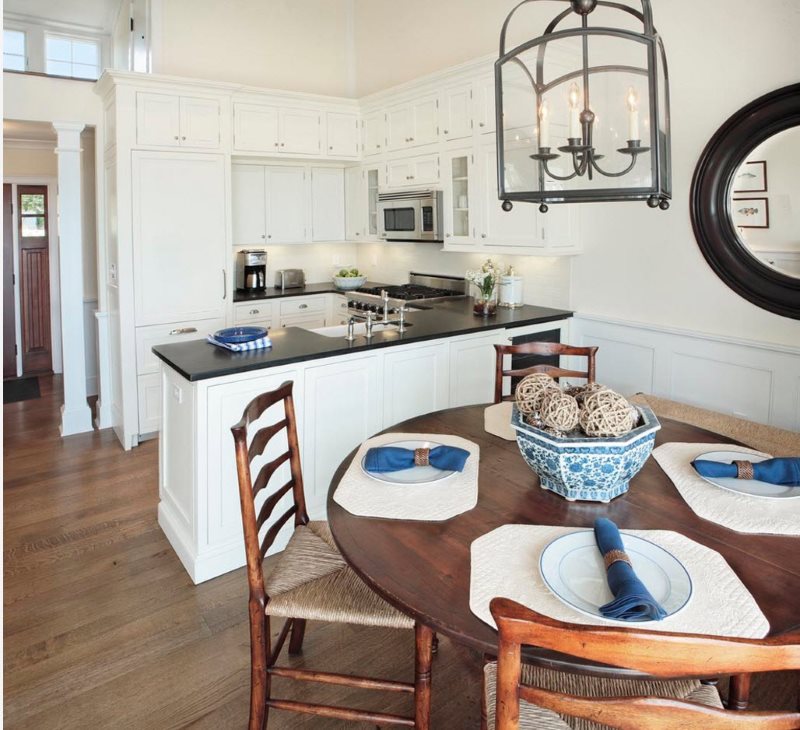
For a large family, it is better to use a round or oval table, which allows you to place the maximum number of diners in a minimum area
After buying a headset, wall cabinets, you can begin to choose a table, chairs. The table can be rectangular, round, square. The shape, size should be chosen based on the availability of free space. If there is very little space, it is better to purchase a folding table. This is a great solution for a large family. The design of the chairs must be selected based on the characteristics of the interior style. In the classic interior fit chairs with high backs, in a modern - without backs, with a round seat.
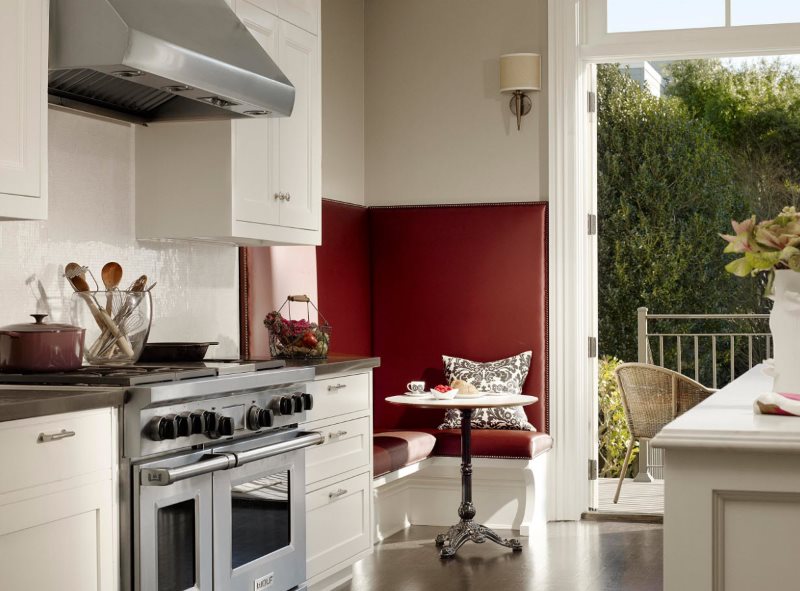
A soft corner in the dining area is comfortable, practical and quite feasible on an area of 9 squares
Useful Tips
- Apply light shades in excess. A light palette in the finish will make it possible to slightly adjust the area of the room. The kitchen will look more spacious.
- Dark color can be used in the design of the floor. Dark parquet and marble tiles will look perfect on the floor. A dark floor will make the room taller. Another important point - the floor does not need to be covered with rugs, carpets. It should be as free as possible.
- It is better to get a table on one leg. This design looks more elegant, visually takes up less space.
- Drawings, patterns in the small kitchen-dining room are extra. It is better to give preference to a calm, solid interior. A small pattern on the kitchen apron is allowed. Beautiful ceramic tiles with the image of vegetables, fruits, expensive mosaics will add variety.
- Buy a minimum of household appliances. No need to buy all the technical innovations on the market. A lot of technical subjects in practice are simply useless. If possible, you need to buy built-in appliances.
- Glass will visually increase the area of the kitchen-dining room. Glass is a versatile, stylish material. It may be present in the facade cladding. Glass doors on cabinets look great. Glass can be a dining table. Glass furniture is easy to clean, fits almost any style, is strong, durable.
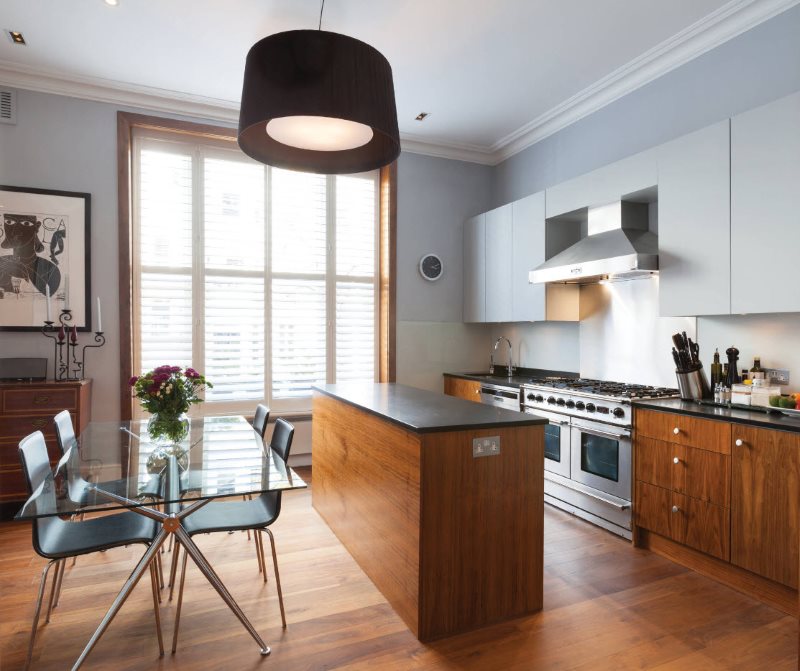
The glass table goes well with the wood trim of other pieces of furniture.
Video: 9 sq. M kitchen interior meters in the style of classics
