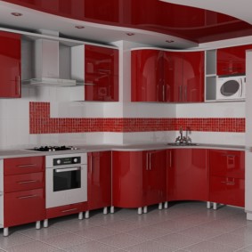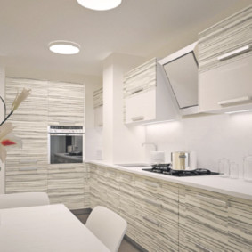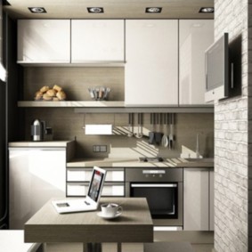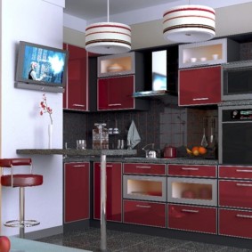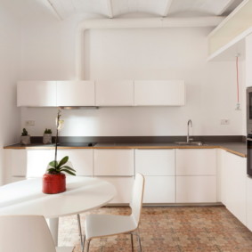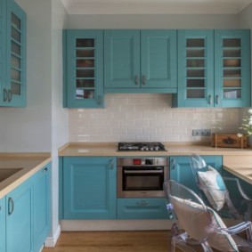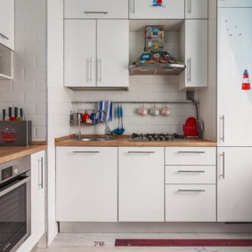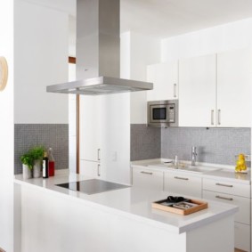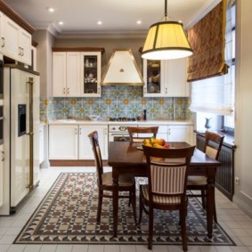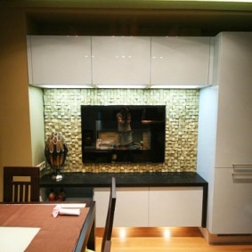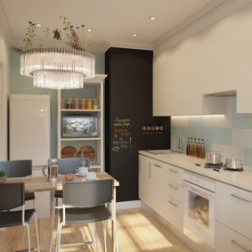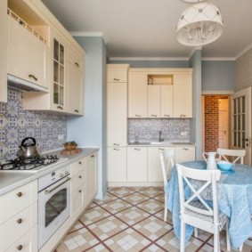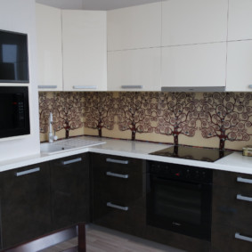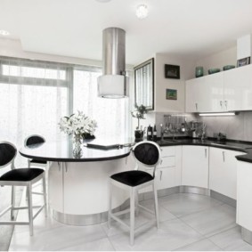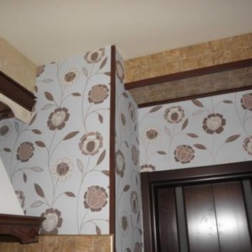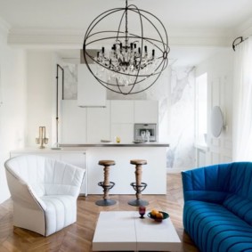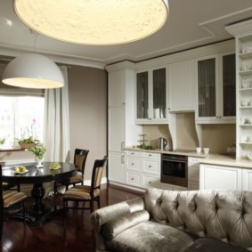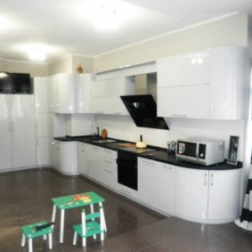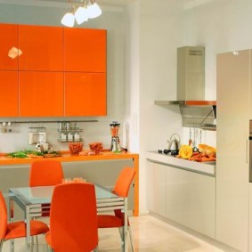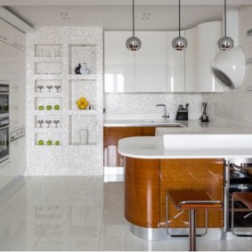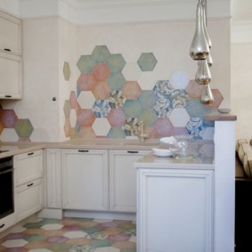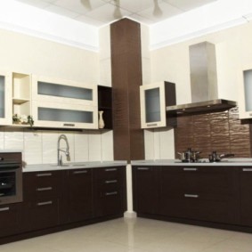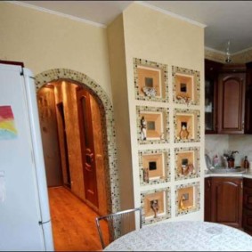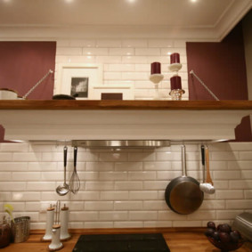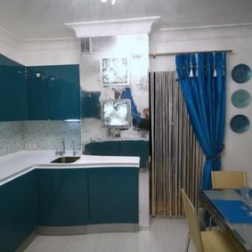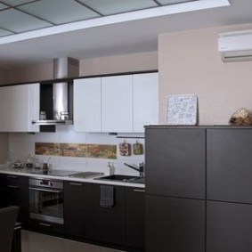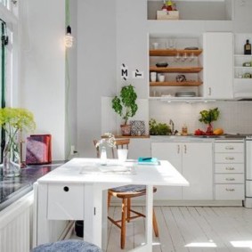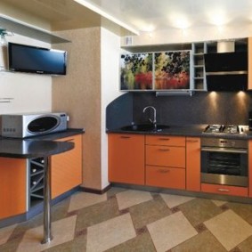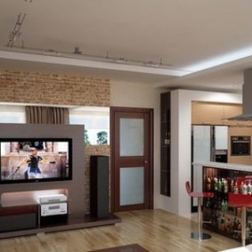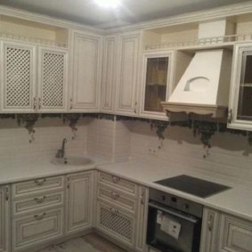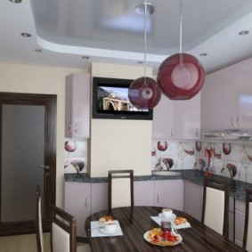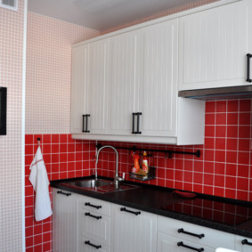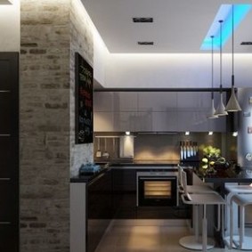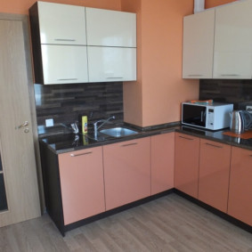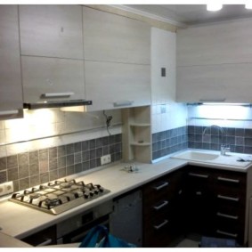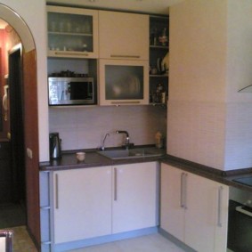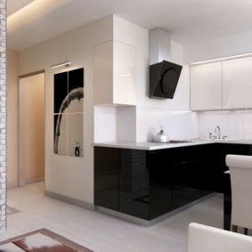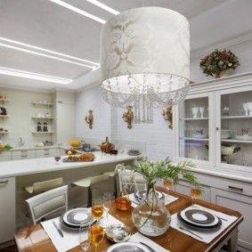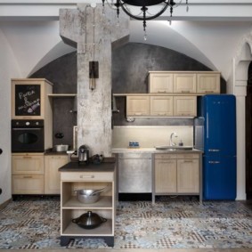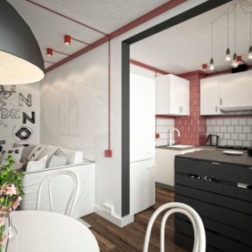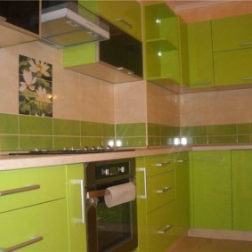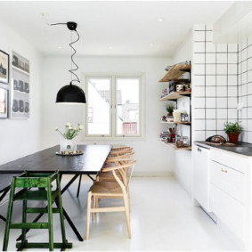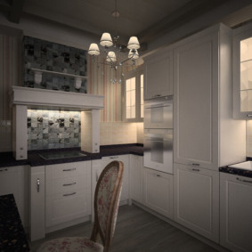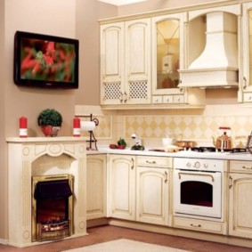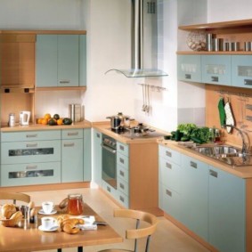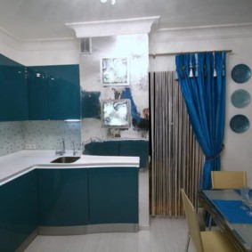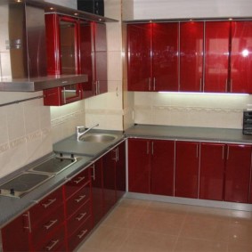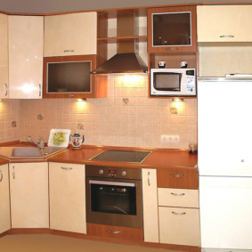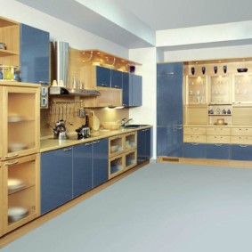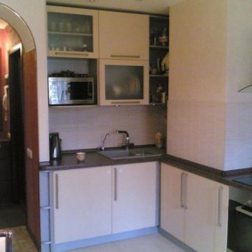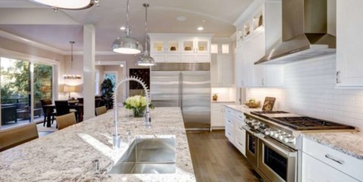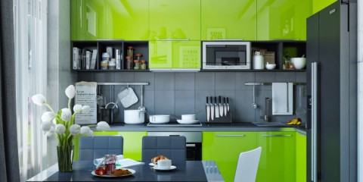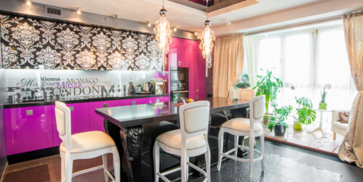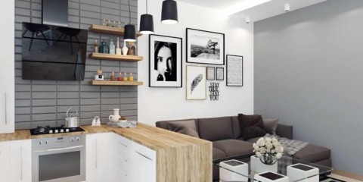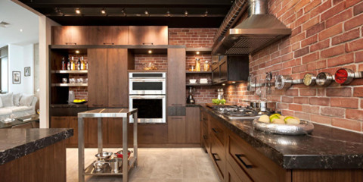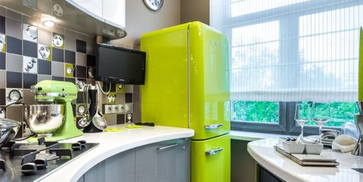 Kitchen
How to place a refrigerator in the interior of the kitchen
Kitchen
How to place a refrigerator in the interior of the kitchen
Most residents of apartments are faced with the problem of insufficient kitchen area. I would like to arrange everything compactly, so every meter is important here. It happens that part of the room is occupied by a ventilation structure, which becomes an obstacle to the creation of the necessary interior. Beating this site is not difficult if you know the nuances of the design.
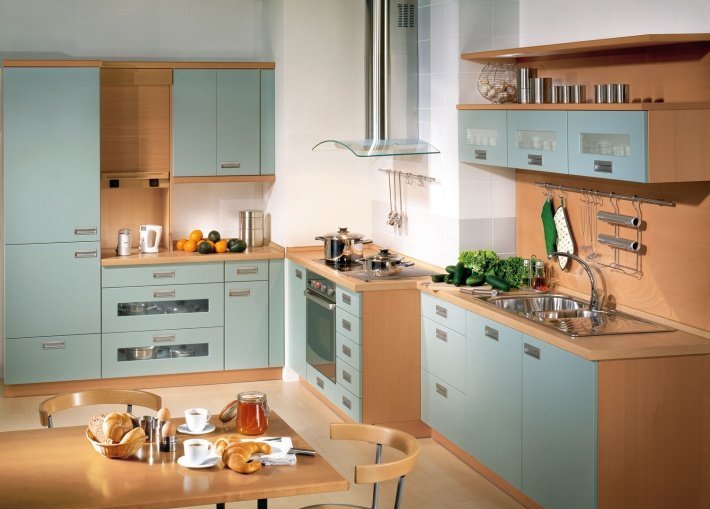
In some kitchens, part of the space belongs to the ventilation duct.
Varieties of ventilation ducts
Content
- Varieties of ventilation ducts
- Design variations of kitchens with a ventilation duct
- Masking methods for the ventilation duct
- How to turn the inconvenience of a ventilation duct into an advantage
- Good examples of finishing the ventilation duct in the corner of the kitchen
- We fix a non-standard ventilation duct
- Design variations of the kitchen with a shaft-box
- Decorating with furniture vent vent
- Summarizing
- VIDEO: Design of a kitchen with a ventilation duct.
- 50 design options for the ventilation duct in the kitchen:
Distinctive characteristics of the boxes are in the material of manufacture, shape, diameter. Placed at the entrance, in a corner place. Regarding the configuration, there are products:
- rectangular models;
- round boxes;
- square configuration.
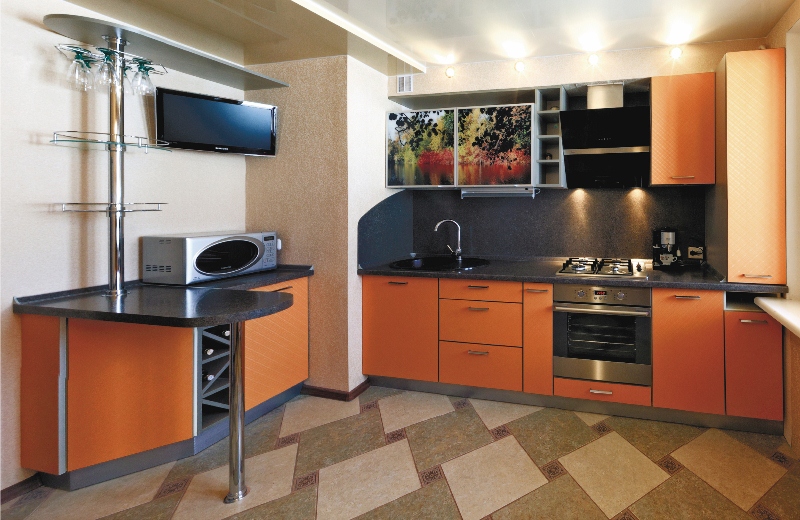
It often becomes a problem when designing.
If we consider the box of circular cross section, they have several advantages:
- due to the equipment of the smooth structure of the inner walls, free air circulation is created;
- dirt does not accumulate, quickly cleaned;
- almost no noise;
- fans with low power are allowed.
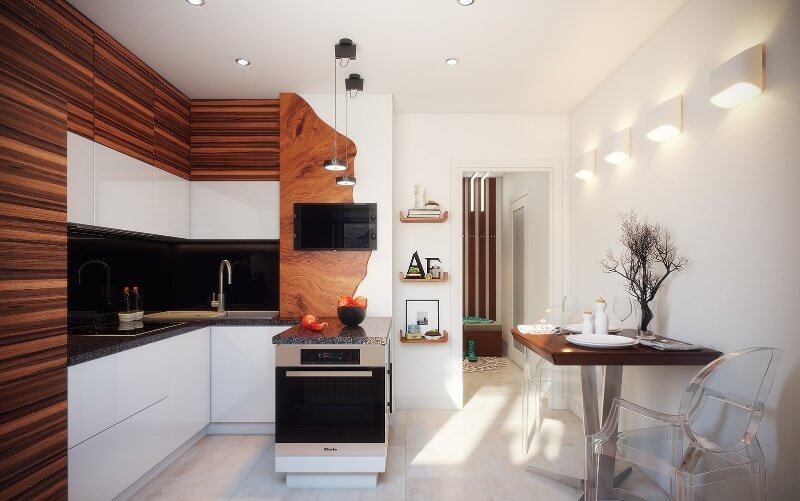
It is important to take into account all the nuances in order to beat this circumstance profitably.
The only drawback of such boxes is the difficulty to hide them in the interior.
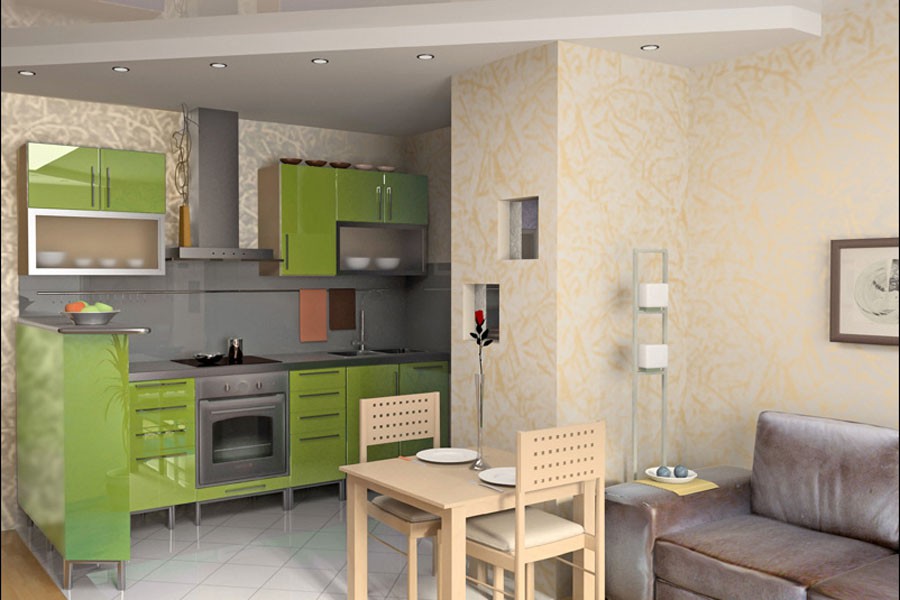
The design of the kitchen with a ventilation duct implies many features.
The throughput of a round box is on average 10% less than a rectangular ledge.
To create powerful ventilation structures, rectangular models are used, in steel construction.
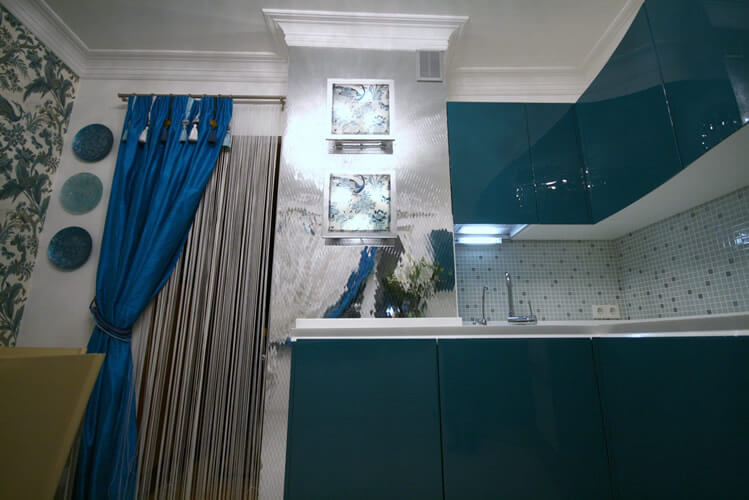
In almost all apartments, the kitchen is a small room, so every meter counts in it.
With the help of flat boxes of a rectangular, square type, it is possible to rationally arrange space, creating minimalism.
Negative sides of rectangular boxes:
- angled interior prevents air flow;
- to cover the achieved pressure loss, installation of equipment with high energy costs is required;
- creating a loud aerodynamic sound.
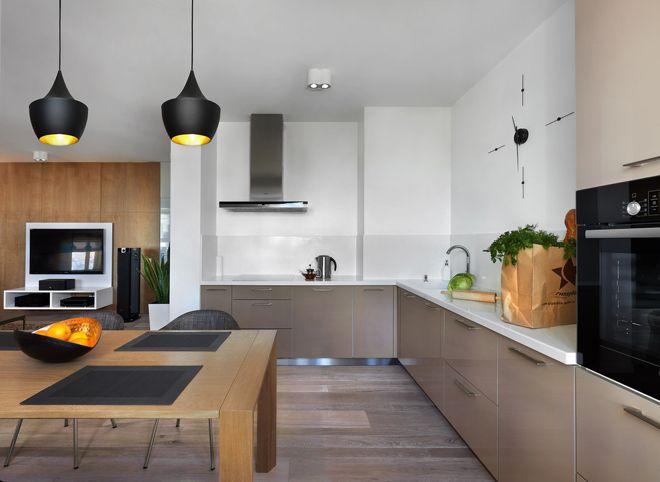
In many apartments, part of the usable area where food is to be prepared is occupied by a ventilation duct.
With minor flaws, rectangular boxes are in demand in the construction of cottages. Such a structure is easier to hide behind a suspended ceiling system.
Design variations of kitchens with a ventilation duct
Having decided to make out the kitchen space in practice, an important rule will be the transformation of the inconvenient system into a profitable contraption.
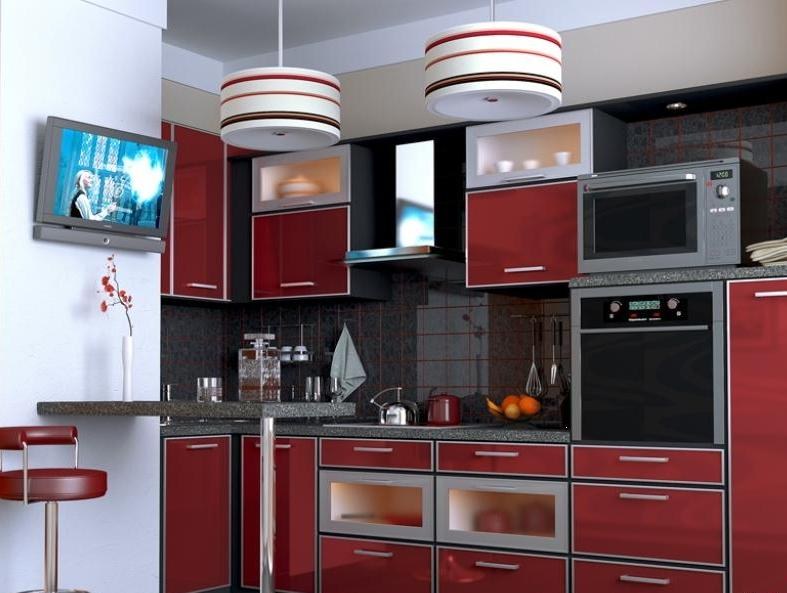
The box can have modest dimensions and take up little space.
At the initial stage, it is worth understanding the features of the kitchen layout. A special place is occupied by the preliminary draft. All points are taken into account. If the gas stove is located next to the ventilation duct, do not sheathe vinyl panels.
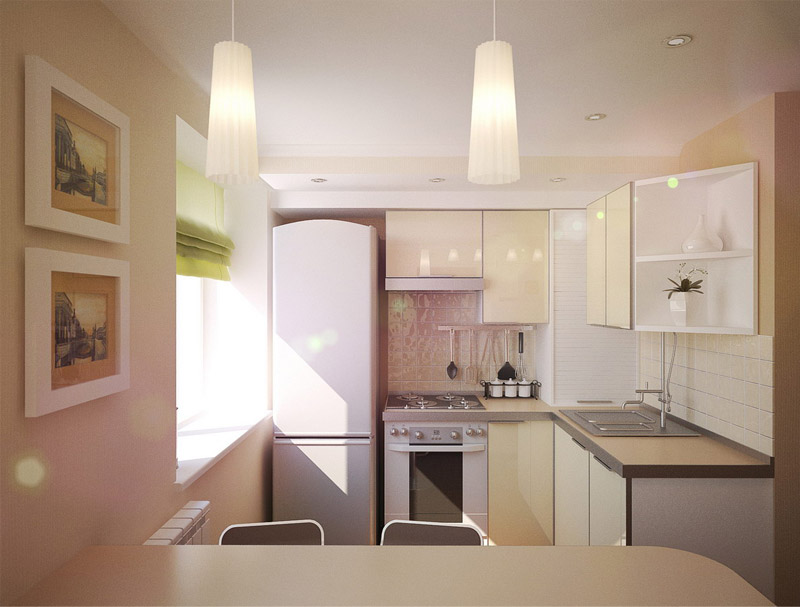
Using various techniques aimed at improving the design, it becomes clear how to beat the ventilation duct in the kitchen.
Mosaic finish, large ceramic tiles, suitable for a ledge of a rectangular shape.
You can build a work surface around the box. This will help create image integrity.
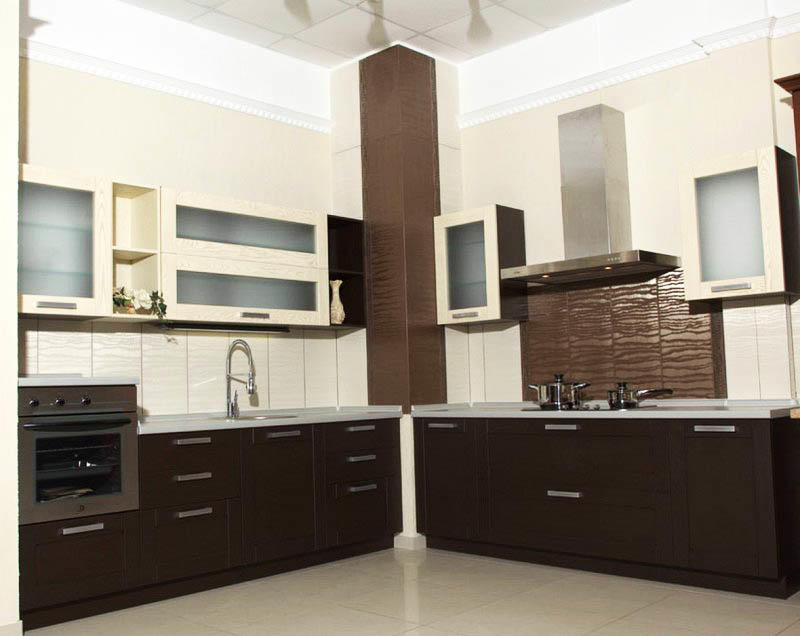
It is important that the dismantling of the structure is impossible for safety reasons.
Regarding a non-standard size, you can give it the appearance of a rectangle by applying a special casing. It is made of drywall, durable plywood. Brickwork will serve as decoration.
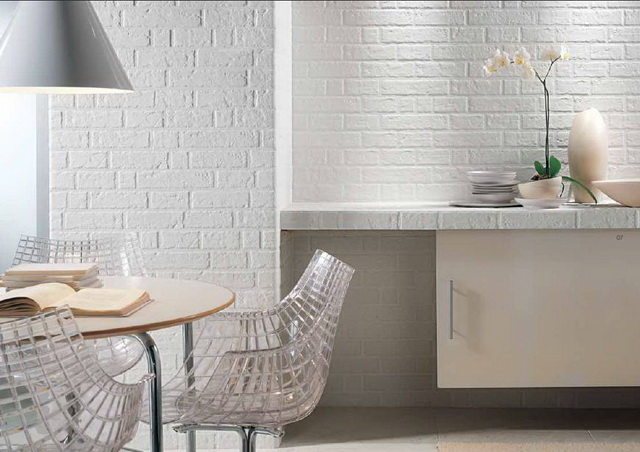
Most of them are rectangular in shape.
The design looks interesting with the box turned into a TV stand, an extra place for any equipment. If you correctly install the built-in kitchen set, unnecessary details will be hidden from view.
You can smooth the surface of the structure with putty. Then apply monophonic paint on the ceiling.
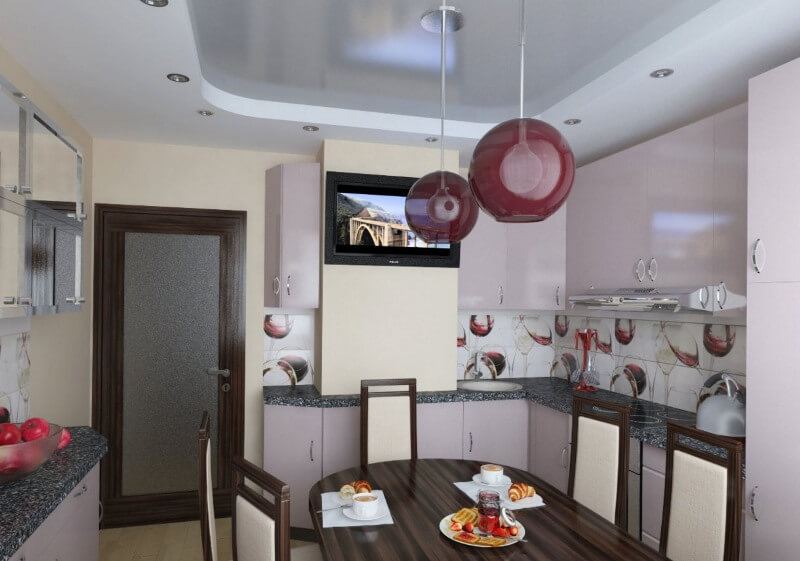
The presence of such a detail is confusing for many people, because it does not allow the use of headsets created for standard planning and to realize many ideas.
Masking methods for the ventilation duct
Using simple methods, ventilation will be reliably masked. One way would be to shelter it behind furniture elements. After installing the cabinets, it will be impossible to guess about its presence.
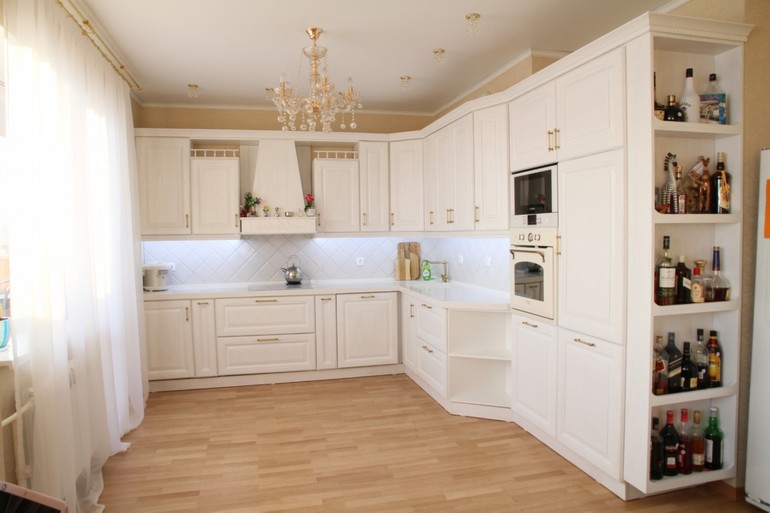
The design of a kitchen with a ventilation duct requires a special approach and a non-standard solution to the problem of poor planning.
In a wide kitchen, when there is a corner protruding element, the option of acquiring a furniture set made with the letter G will help. With a slight protruding support, the box located above the kitchen set will enhance the disguise.
Functional box shelter
There are various ways to transform a ventilation element into a functional item. Make compact shelves on a flat box. They will perform useful tasks: they are suitable for storing various containers, shallow dishes.
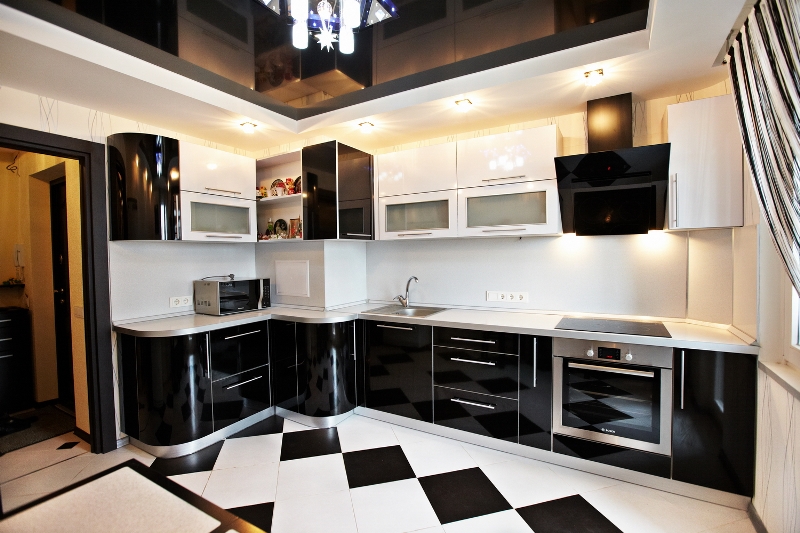
It’s better not to mask, but to increase functionality.
By fixing the bracket to the structure running along the walls, it will serve as a support for the plasma monitor.
An original design of the kitchen space will be possible with a bar counter, an imitation of a fireplace. Such a performance will simultaneously act as a disguise, bring comfort, ennobling the house.
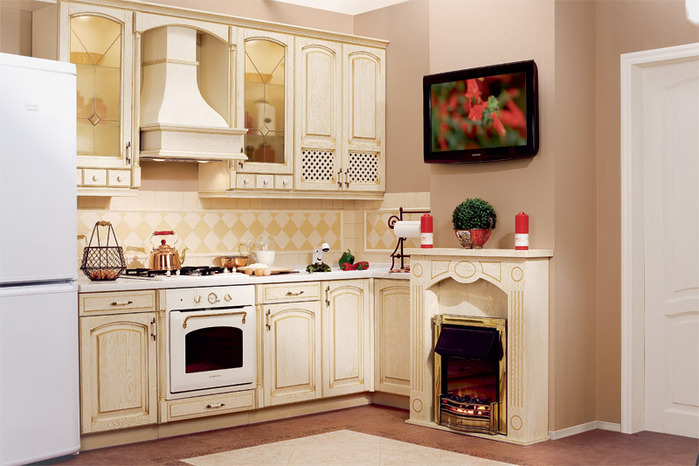
You can turn the box into a TV stand.
Ventilation duct as decoration
The protruding part of the ventilation is not necessary to hide, it can be successfully decorated. In this case, you will need ordinary materials. First of all, you need to decide on the desired style. Possible finish of the box.
- Hang a board for drawing. To get an unusual atmosphere, the box is covered with a special slate paint. You will have a plane for writing reminders to your family members.
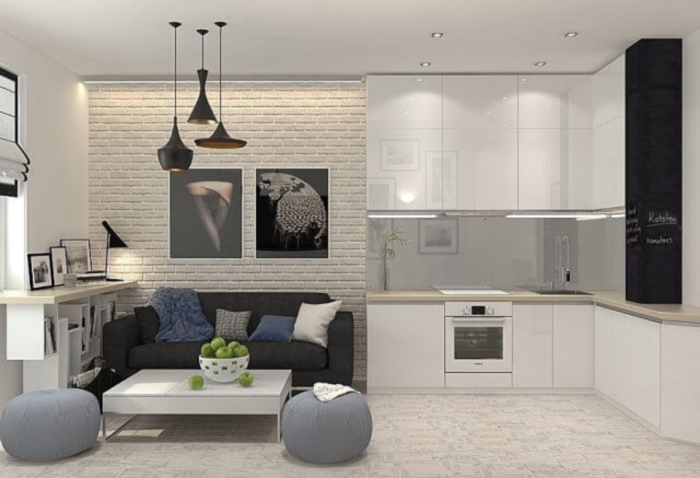
There is a place for making a menu on it.
- Mirror surfaces - glue the box using mirrors, special reflective panels. This will help visually expand the space.
- Mosaic - a finishing material suitable for creating a country direction, Provence. You can lay out the entire structure, in the middle, with a metal mosaic, which will create a style for high-tech lovers. The combination of various abstract drawings, colorful patterns - it will turn out to highlight the atmosphere.
- Modeling the interior, reminiscent of natural stone trim - pasting the surface with tiles that look like brickwork. It is attached with an adhesive. If desired, the tiles are laid out around the entire perimeter of the wall, separately on the box. The cement mortar coating with the effect of bumps looks original.
- Tile - placing the box flush with the kitchen apron will allow it to be tiled with one shade, diluted with a color palette. A burgundy shade will add playfulness. The use of tiles with a uniform style of different application of the image is suitable.
- The column of authenticity is a bold decorative design that allows you to create a Mediterranean style in your apartment.
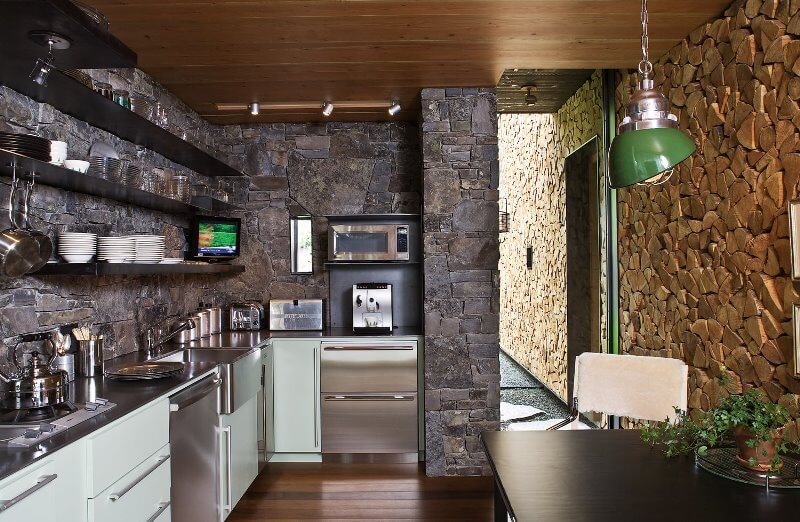
Textured plaster or stone finish will help to increase the effect.
How to turn the inconvenience of a ventilation duct into an advantage
With the right, skillful approach, the ledge in the corner of the kitchen will become the decoration of the layout. Creating an additional element of decor from the box, a functional subject - the original kitchen will not leave anyone indifferent.
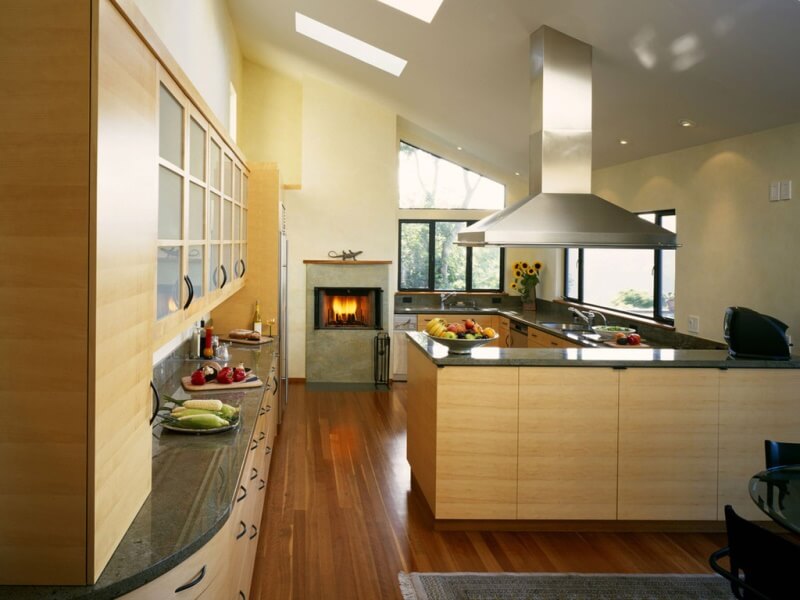
It will be a pleasure to spend time here, not only preparing delicious dishes, just chatting with loved ones.
If it is small, the best option is to design lines: the same color with an apron, the upper tiers of the headset, in the shade of the wall.
An angled box of the correct configuration will greatly simplify the design task.
You can beat the ledge with the help of a kitchen worktop, which has a standard size of sixty centimeters. Thus, the effect of surrounding it on all sides by this furniture element will be obtained.
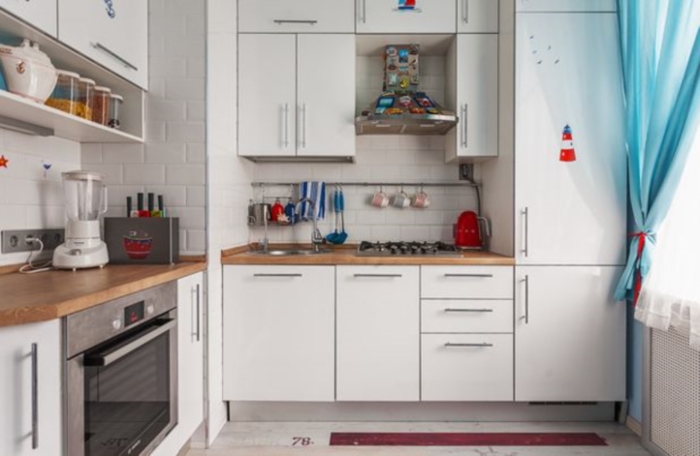
General harmony will be maintained.
The next way to ennoblement will be to disguise it with an opening hatch on one surface. Thus, plumbing fixtures can be placed in the cavity. This is the optimal solution for quick access to meters.
Using the corner kitchen set, which is installed on the sides of the box, it will be possible to create two additional work planes. A hob will fit on one side, the proximity of which will help to reduce the suction force.
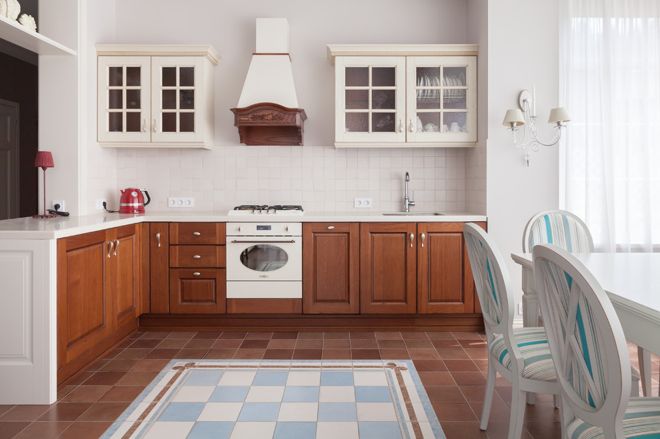
The main task when creating a kitchen interior is to turn an extra design, as it seems initially, into a useful thing.
The resulting recess for the sink is a kind of practical, functional move. During the washing process, there will be no formation of drops on the surface.
If the ventilation duct reaches one meter in length, use standard furniture. It is better to place along the sides.
Good examples of finishing the ventilation duct in the corner of the kitchen
The corner box looks like an independent central element, without violating the integrity of the picture.
Making the ventilation ledge in the form of a cabinet, as the completion of the working area.
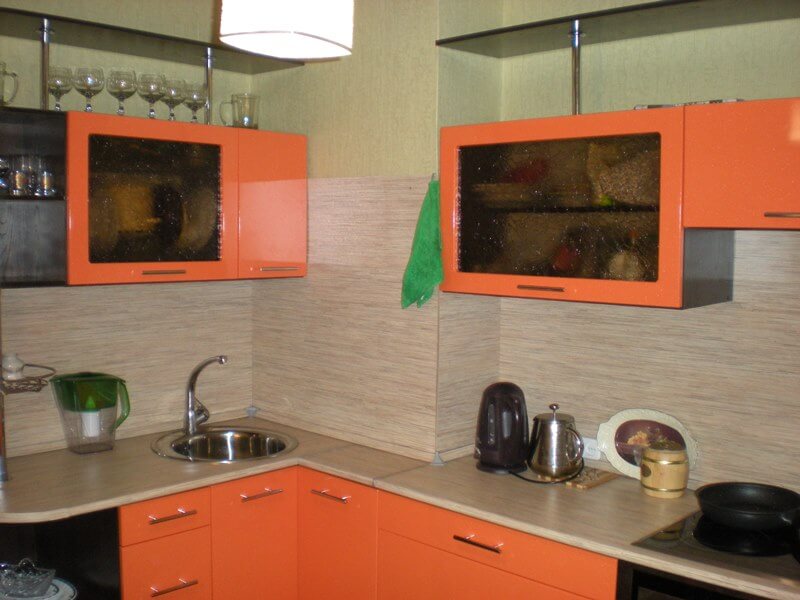
Having placed the hinged design of furniture cabinets, you can beat the ventilation duct in the kitchen.
The combination of several types of wallpaper on the ledge, the correct installation of lighting fixtures, will help in creating an art object in the kitchen.
Mosaic wall decoration will turn a corner element into a real work of art.
We fix a non-standard ventilation duct
The wrong ledge geometry in your kitchen can easily be fixed:
- along the perimeter of the long surface of the protrusion, place a one-sided rack, give the tabletop an angular shape, you should get a trapezoid that fits snugly to the box, which will hide its asymmetry;
- create a right angle on one edge of the protrusion, here you will need a construction putty.
The resulting space can be used rationally for a refrigerator, dishwasher. This method is appropriate for a large area of the room.
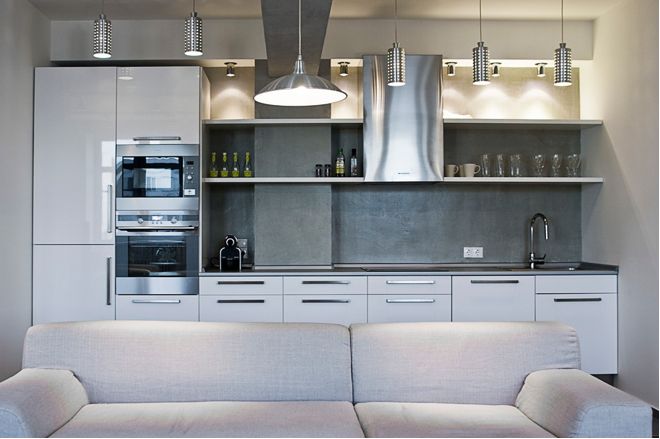
The ventilation duct can become not only functional, but also the main detail in the kitchen and its decoration.
Another idea can be translated into reality. On top of the box has the shape of an isosceles triangle. The line drawn in the mind is a pediment, the niche that turned out between the wall, the protrusion can be used as shelves.
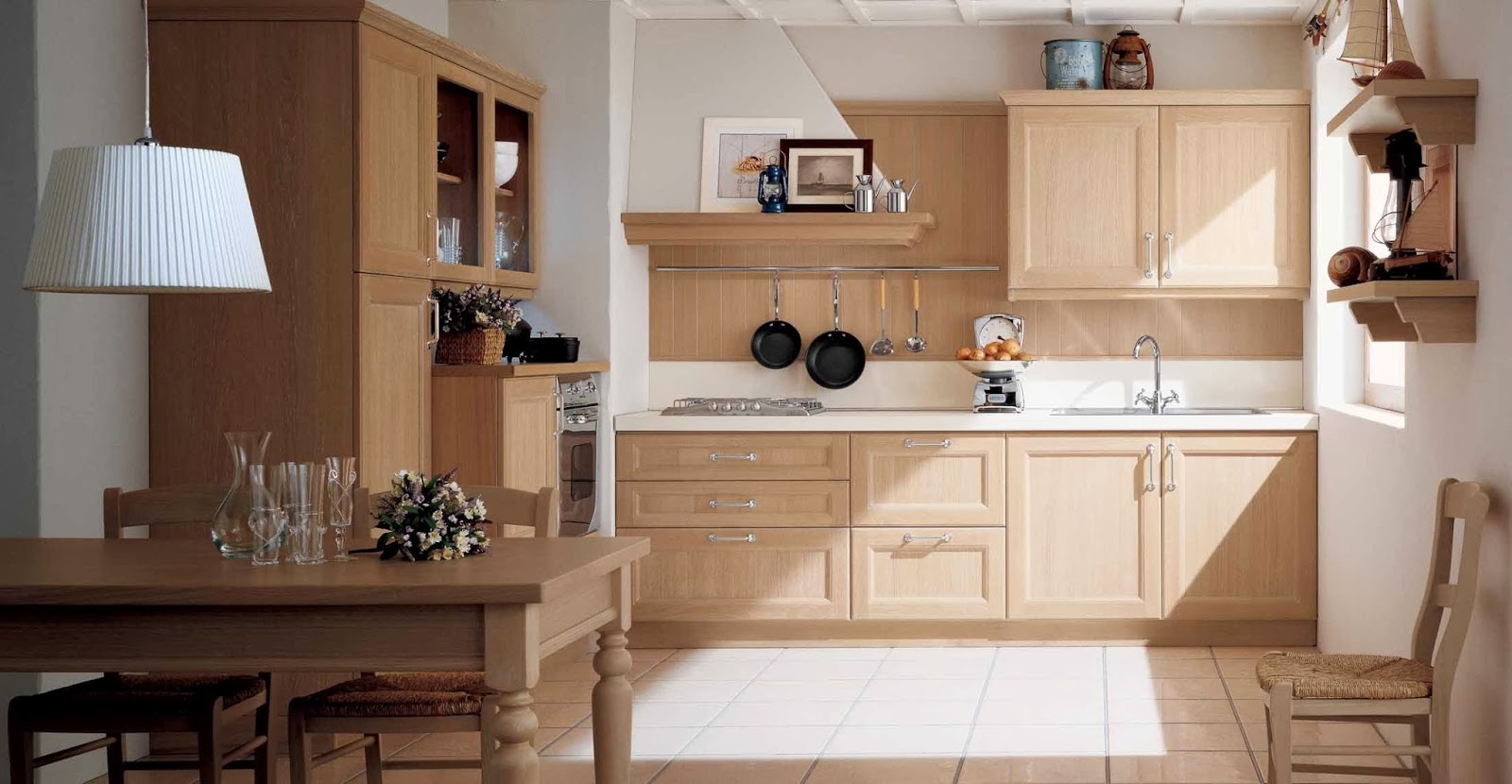
Fix the hooks with the fasteners in an open place by hanging the kitchen utensils on them.
Design variations of the kitchen with a shaft-box
A universal method of decorating a protruding element is considered to be painting the ventilation pipe to match the facade of the kitchen unit.
Original design of the mine - the box will help its division into several colored sectors. This will be a continuation of the furniture.
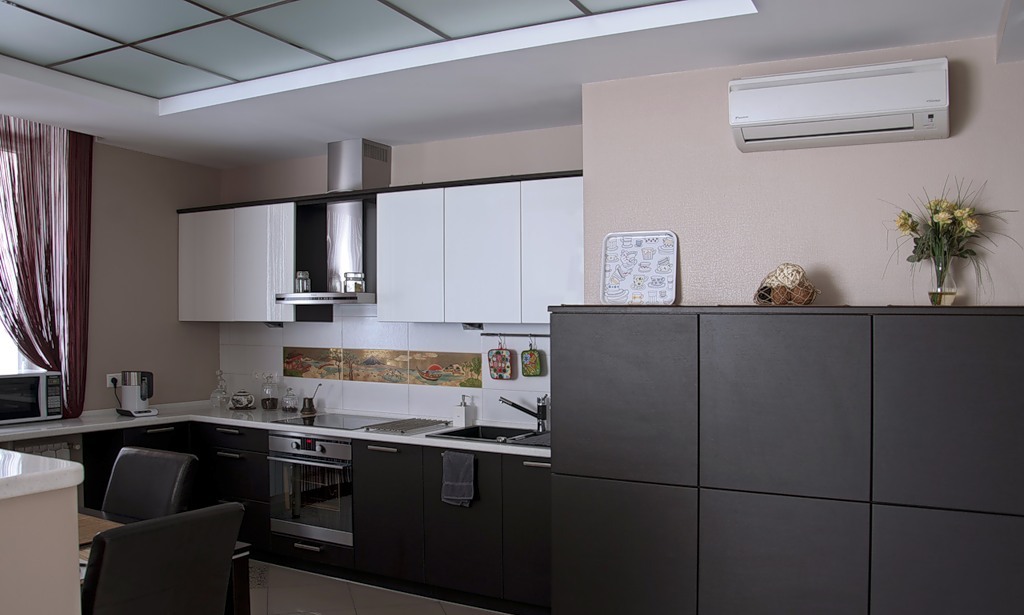
When embodying the design of a kitchen with a ventilation duct, it is important to consider its shape.
The bulky part of the shaft housing on the main side can be hidden behind cabinets, household appliances. The room is ten square meters. m with a ventilation duct, try not to clutter up the space. It is better when sunlight penetrates in the direction of the passage. The beautiful design of the kitchen with a ventilation shaft in the corner is performed in one tone with the facade of the room.
Decorating with furniture vent vent
Having ordered furniture for an individual request, it will be possible to harmoniously decorate the box. The scheme does not require efforts: one wall cabinet of not deep modification should be made. Finishing work under it is performed similarly to a working apron. With this technique, it will be possible to smooth out the protruding object.
In a room where the kitchen space is of impressive size, use a ready-made set for decoration. Position it so that the floor cabinet with the doors open is in the place of ventilation.
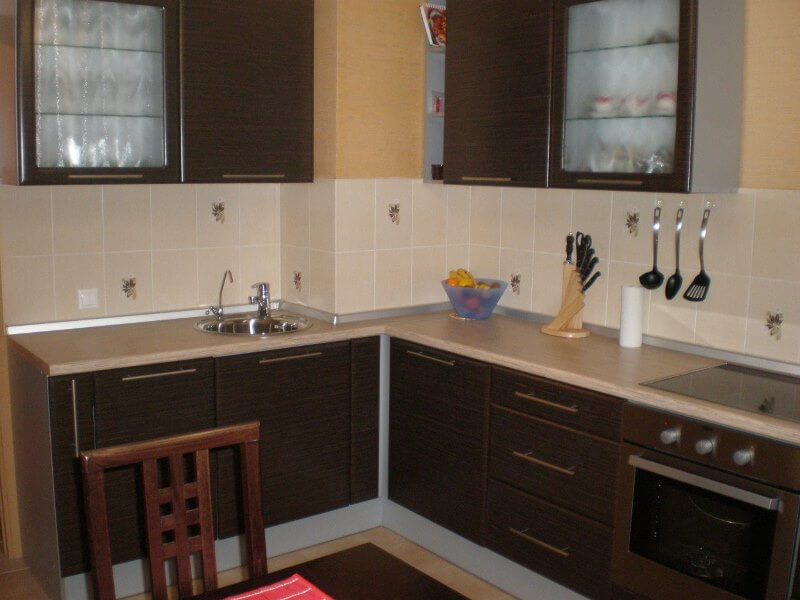
Before you start repairing and designing a kitchen with a box, you need to study all the features of this subject.
A kitchen with a ledge will look spectacular if you decorate the box with built-in furniture. The protrusion will not be visible to the eye.
Hinged modules of a bright palette perfectly decorate the ventilation shaft, by fastening to its walls. This will help divert attention from the ledge. By choosing a floor covering with geometric patterns, you can visually align the room.
Summarizing
Creating an original kitchen interior with the presence of a ventilation enclosure is within the power of everyone. There are many ideas, interesting developments that transform the interfering box into a functional element.
If you want to mask a small box, use a furniture set, where the cabinet doors will be the same color.
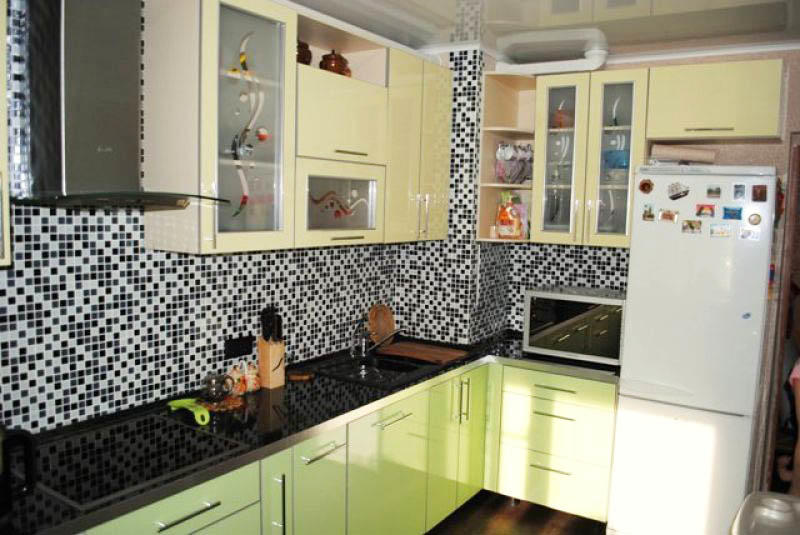
The design of the kitchen with a ventilation duct involves taking into account the mandatory layout of the room.
Creating false windows will bring Scandinavian-style moods. An exclusive stained-glass window is carried out, glass with painting is installed. Securing the planter with plants from above, you get an illusion of reality.
In many apartments there is a kitchen with a ledge in the corner. To hide it, place a hob equipped with a powerful hood here.
VIDEO: Design of a kitchen with a ventilation duct.
