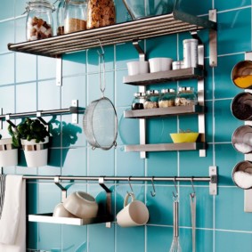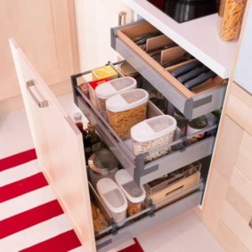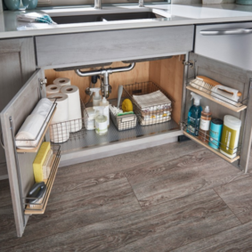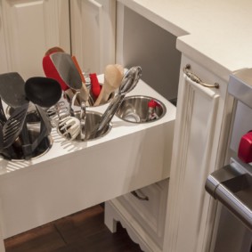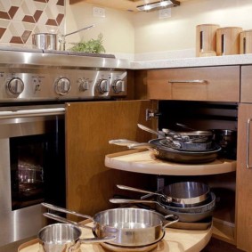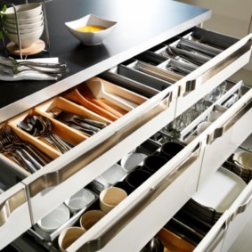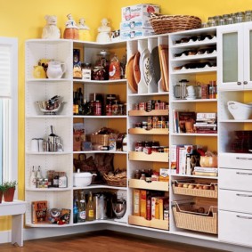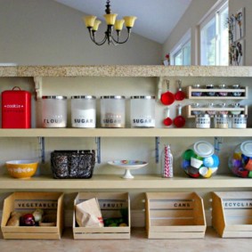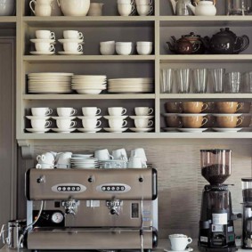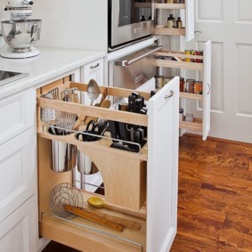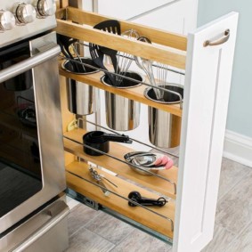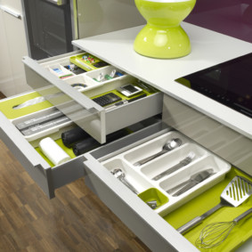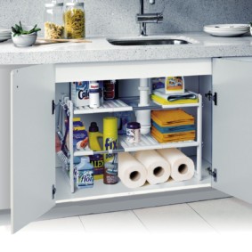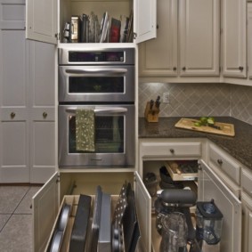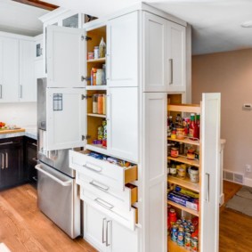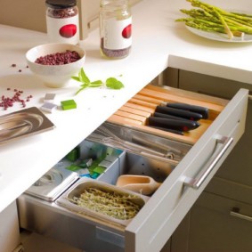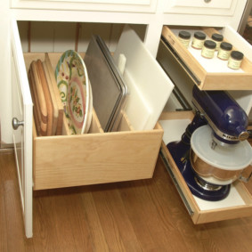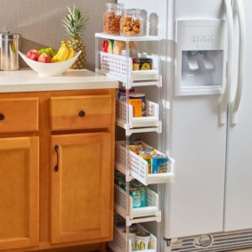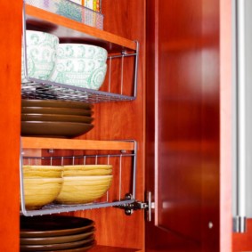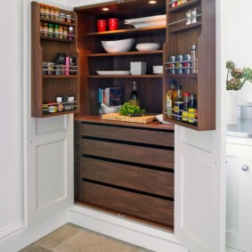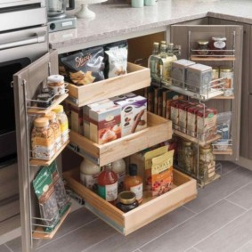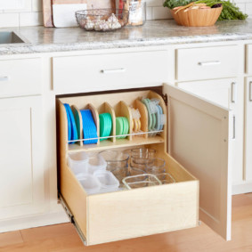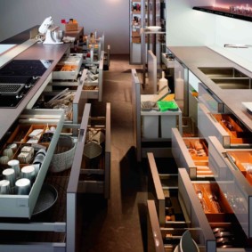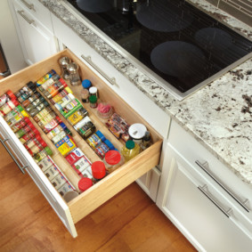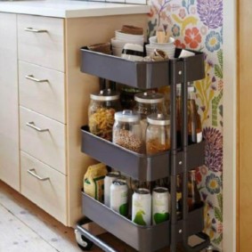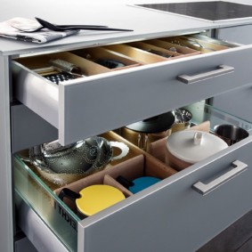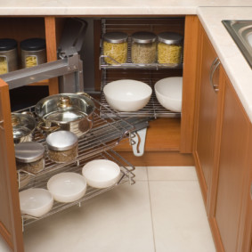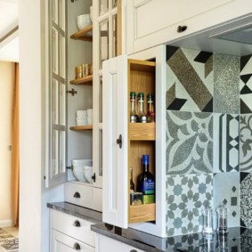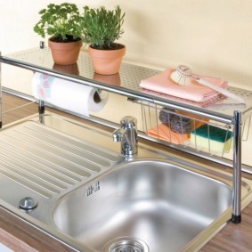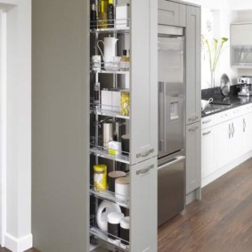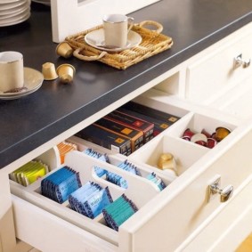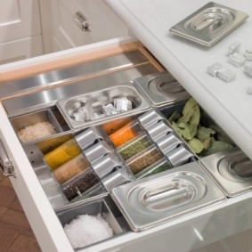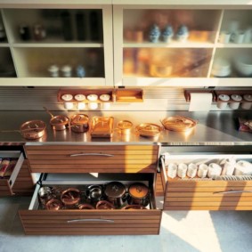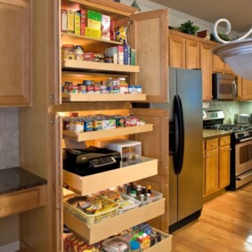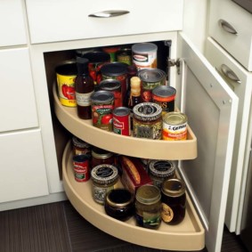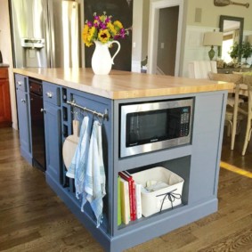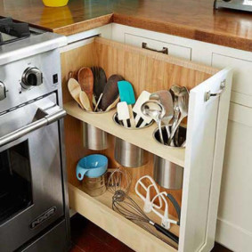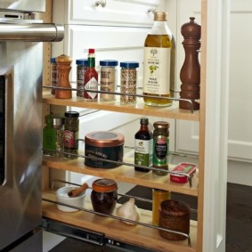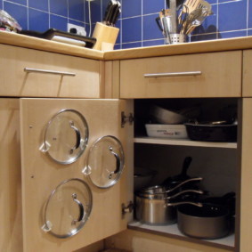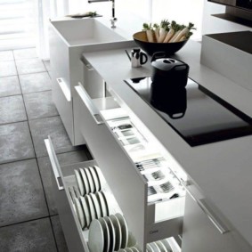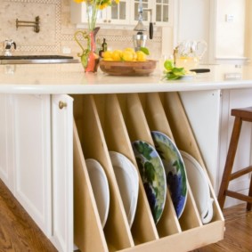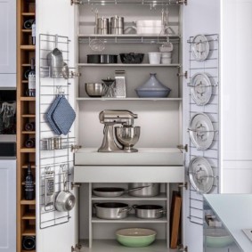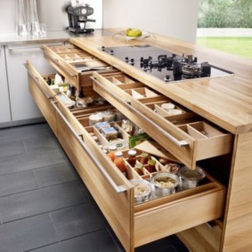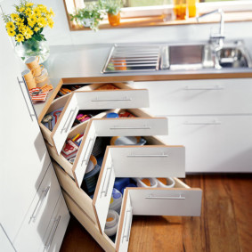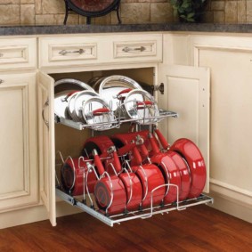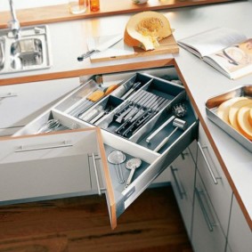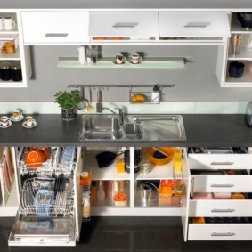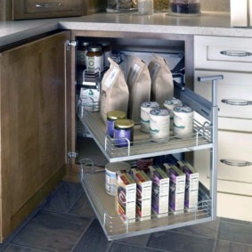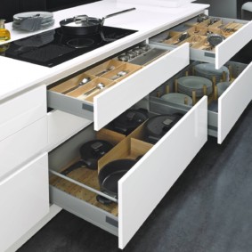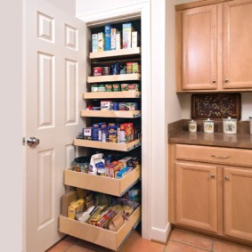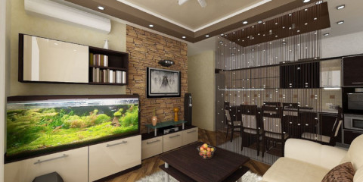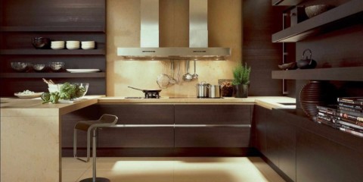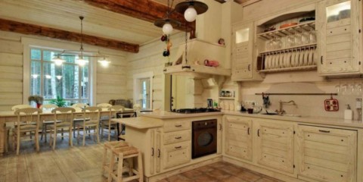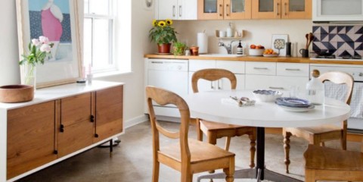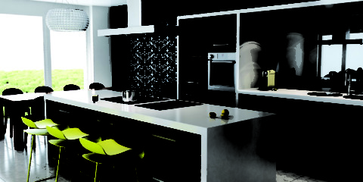 Kitchen
How to choose a comfortable and modern style of kitchen design
Kitchen
How to choose a comfortable and modern style of kitchen design
The kitchen is a special place for every housewife, this is her office. It is here that everything should be not only beautiful, but also as convenient as possible. In particular, the result of the work of every woman depends on the proper organization of the workspace in the kitchen.
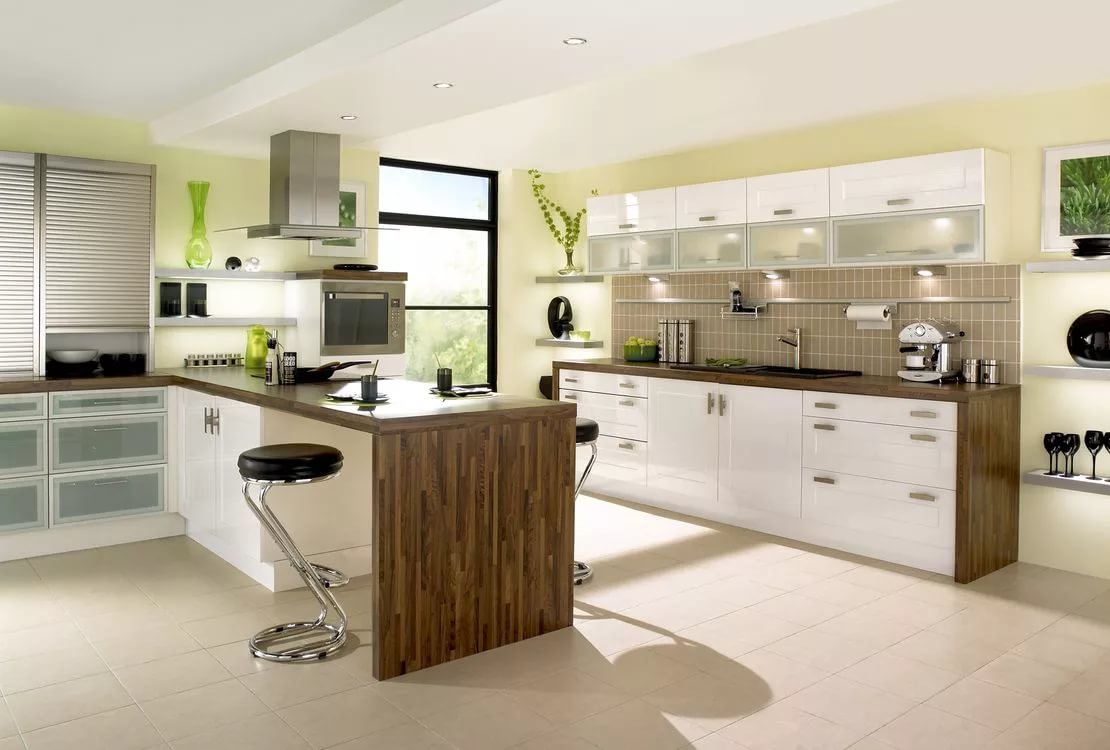
A kitchen is not only a place where food is prepared, but also the heart of a house where households gather for a family meal, arrange warm gatherings with relatives and friends.
Kitchen: large and small
Content
Probably, for many, the fact that organizing a kitchen space is equally difficult both on a small and a large territory will be a discovery. It's all about the features of the kitchen.
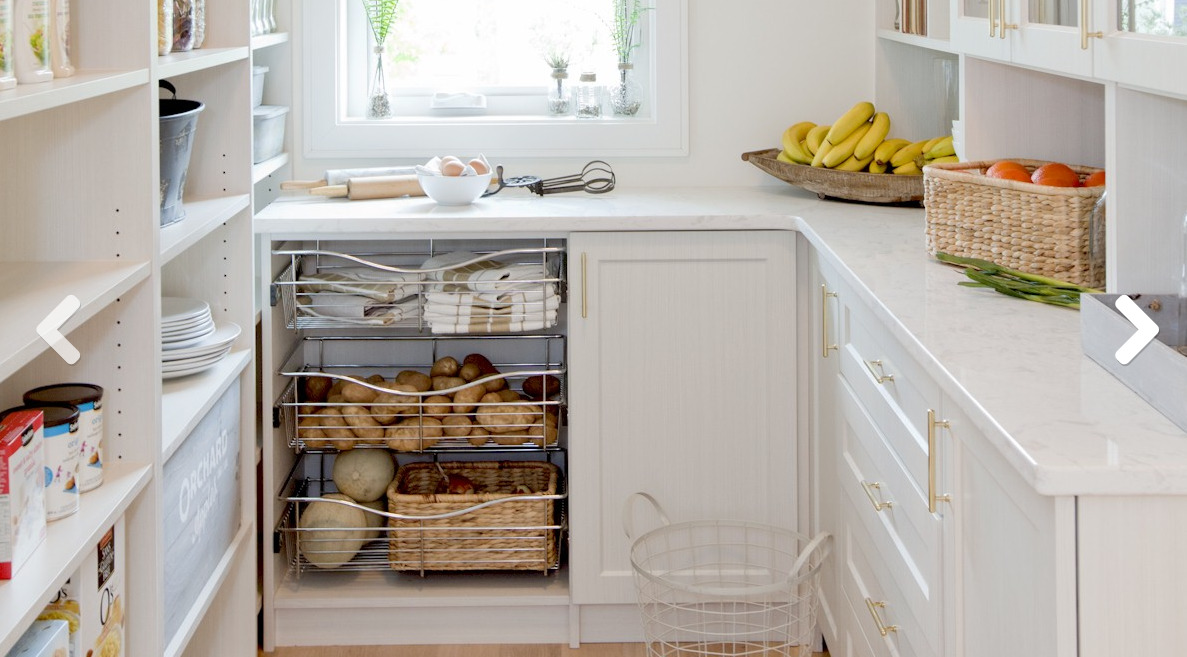
To make a room spacious and arrange in such a way that everything you need is always at hand - a difficult task, but it can be done.
Small
As professional designers advise, you first need to decide what you can’t do without in the kitchen. And you need to do this the sooner the better. Perhaps even at the stage of rough finishing. Then in the process of finishing work there will be an opportunity to correct something. For example, decide whether you cook often? Or maybe two housewives have to side by side in your kitchen?
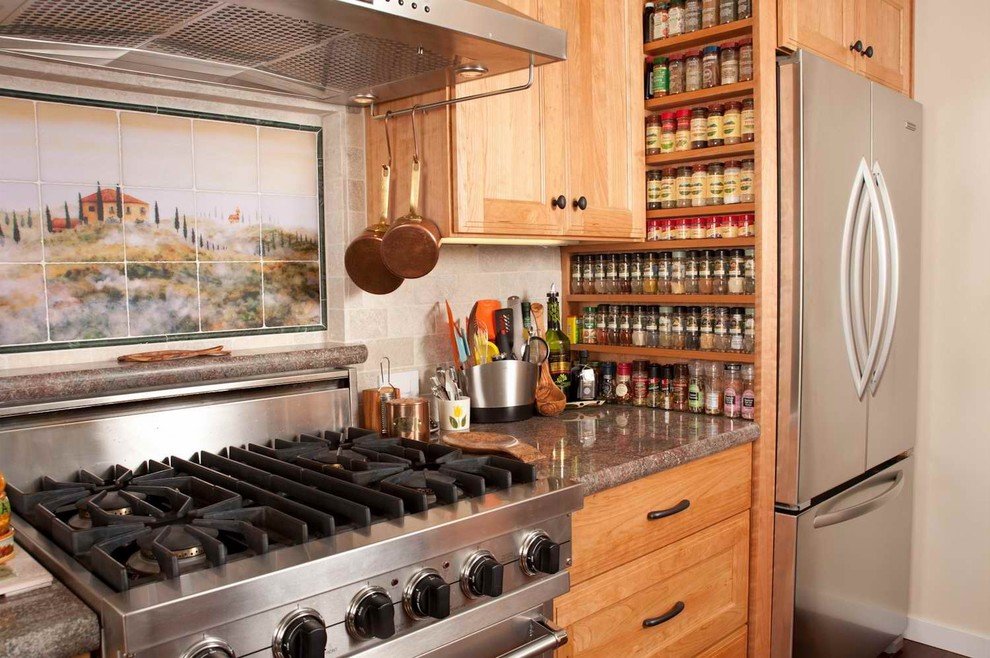
Our recommendations will help you to easily arrange your kitchen space so that it is ergonomic, stylish and comfortable.
If you are cooking for guests, then consider the number of dishes that you will need for this. Finally, perhaps the oven you use only as a storage for pans? Then it is better to abandon this unnecessary item in favor of a washing machine or dishwasher! Perhaps for your kitchen you will find a number of issues that are pending.
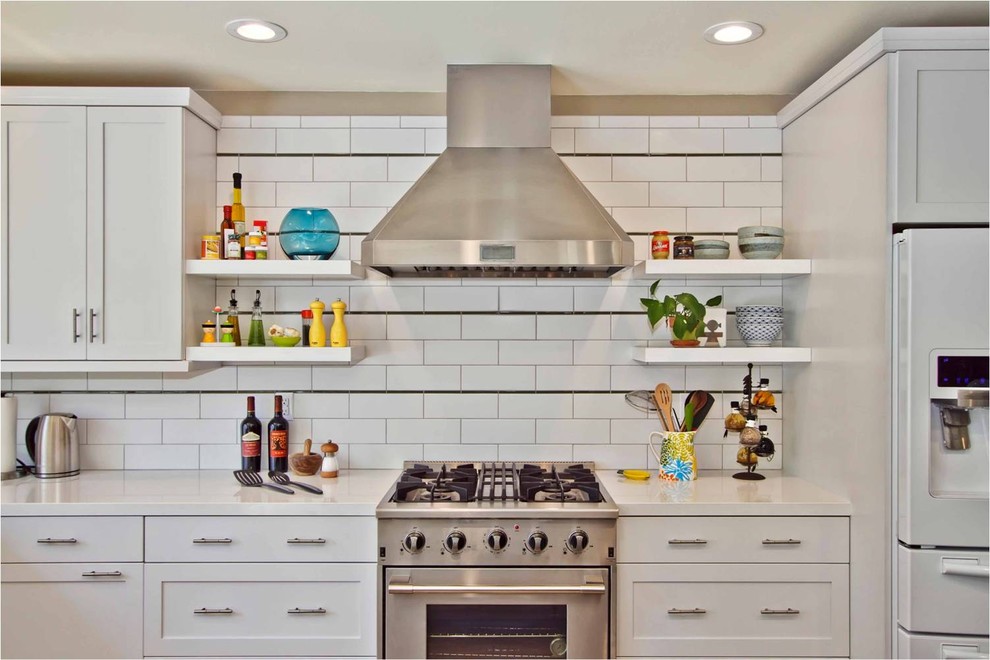
Careful ergonomics of the work area must be carefully considered.
So, to begin with, “position” the stove, sink and refrigerator. Determine the size and location of the work surface - the place where you will cut the products. As a rule, this place is placed between the stove and the sink and is given about 60 cm to it.
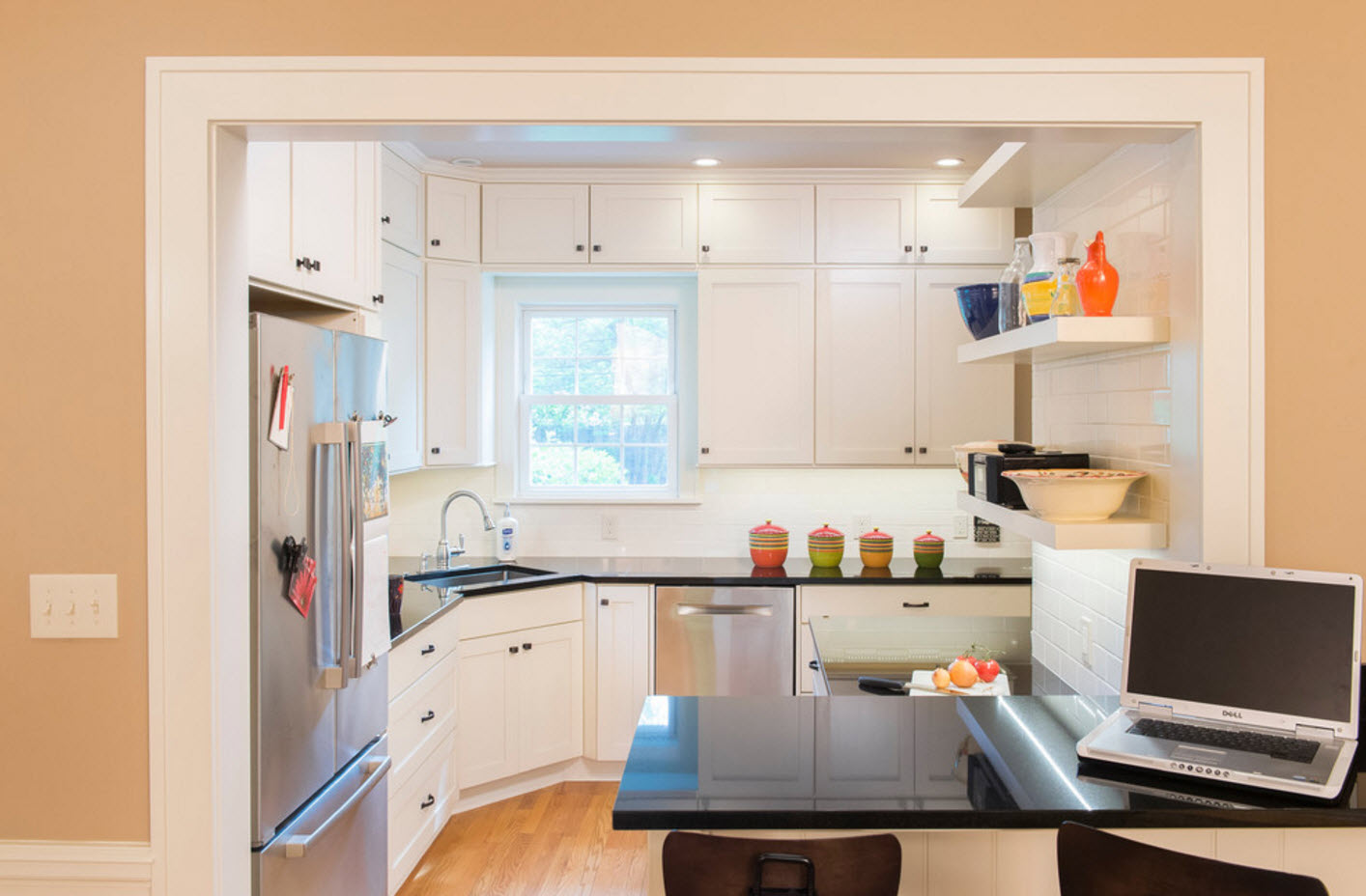
In this room, it is very important to observe the rule of the working triangle, the main elements of which are the stove, sink and refrigerator.
Use both the upper and lower spaces to store food, household chemicals, and various appliances. Usually it is in the kitchen that household chemicals for cleaning stoves and sinks are kept. Place these products on the bottom and place food and kitchen utensils on the top.
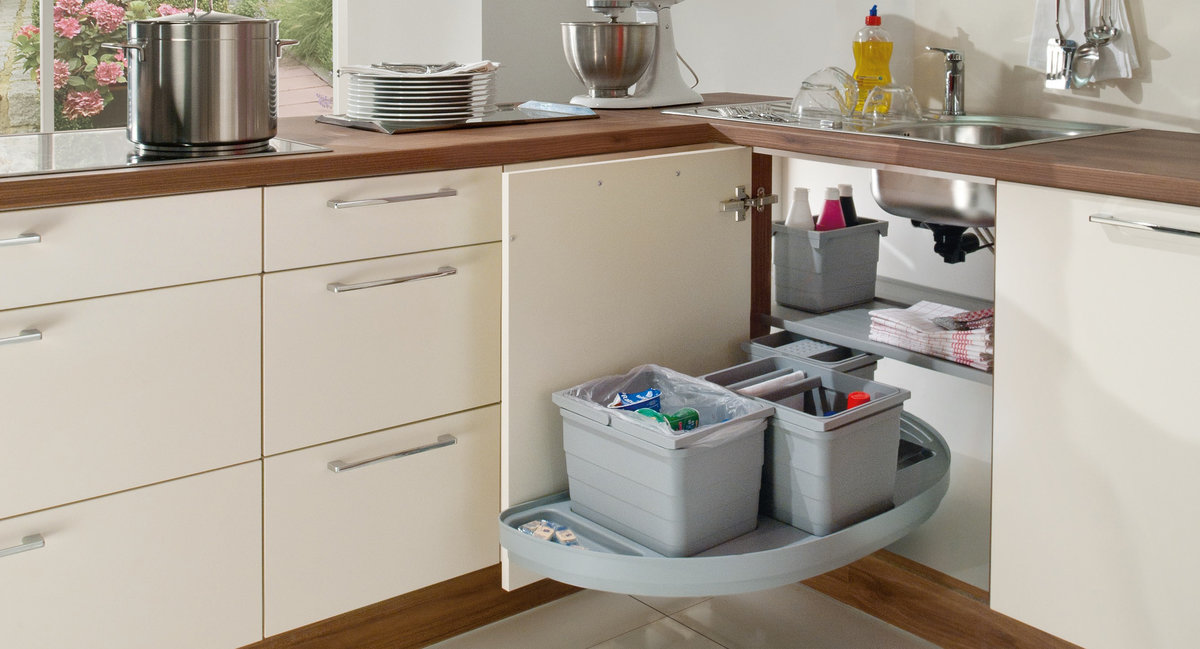
To store household chemicals, use the lower cabinets under the sink.
By the way, do not forget about the organization of the dining area. Believe me, even in a small kitchen it can be made convenient and stylish. And do not deal with it according to the residual principle: if there is space left, then we will organize it. The dining area deserves no less attention than, for example, the organization of space in the living room where you invite guests.
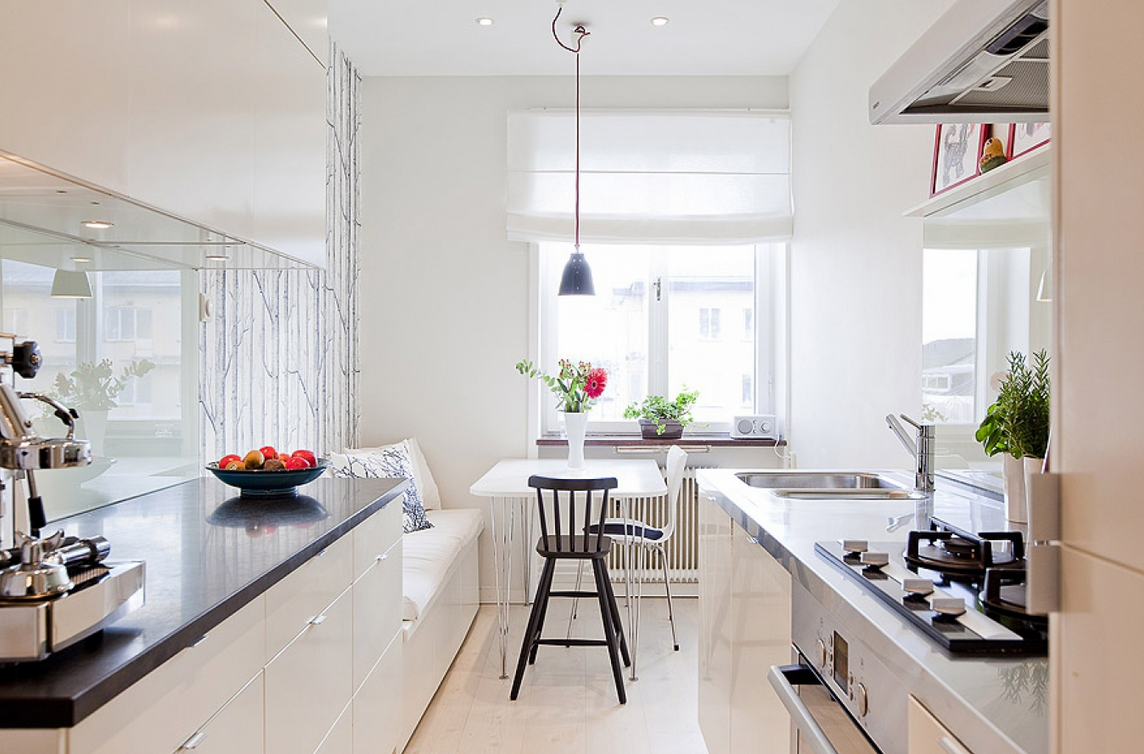
The best option for the location of the dining area is the window space.
Non-standard household appliances are chosen for small kitchens, the benefit is that today there are more than enough such options. For example, narrow ovens and two-hob hobs are popular. Agree, you never use all four, so why then do they occupy such a precious place idle ?!
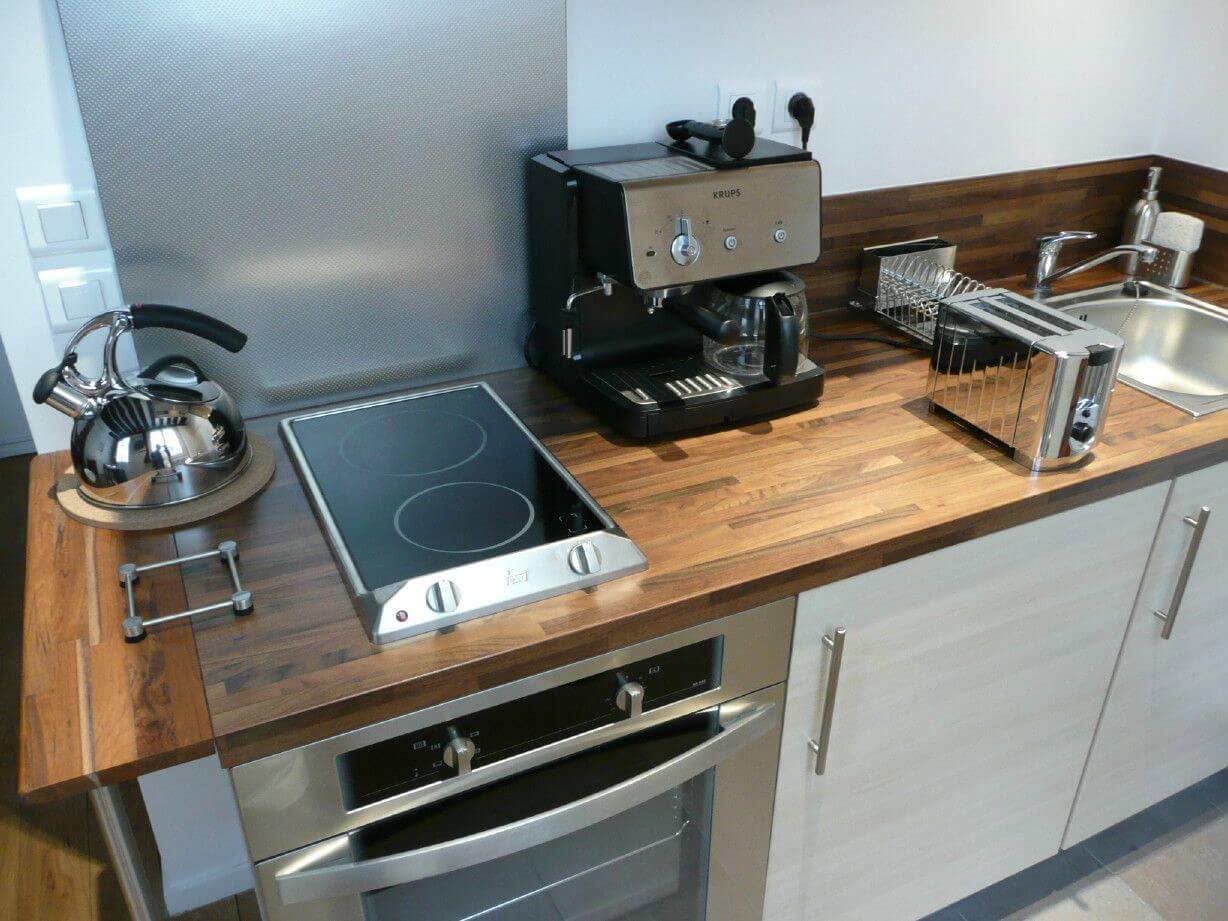
The compact two-burner hob does not take up much space.
The refrigerator is also better to choose tall and narrow. And instead of many items of household appliances, opt for a multifunctional kitchen processor, which will solve different problems and will occupy a minimum of space.
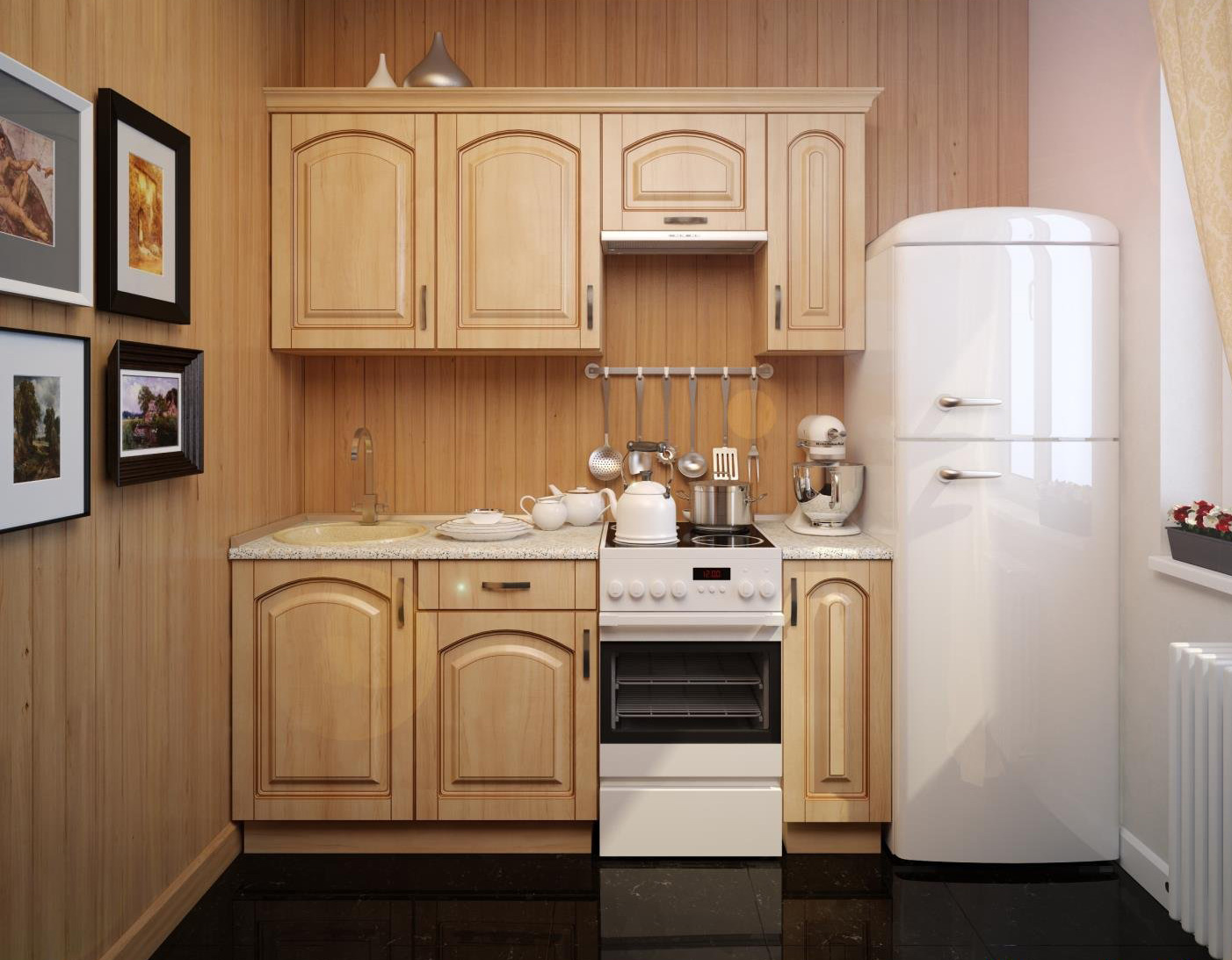
A small kitchen involves placing only the most necessary.
Upper cabinets are better to make higher than the standard 70 - 72 cm. Try increasing their height to 90 - 95 cm, and instead of the usual doors, install folding or folding doors to save space.
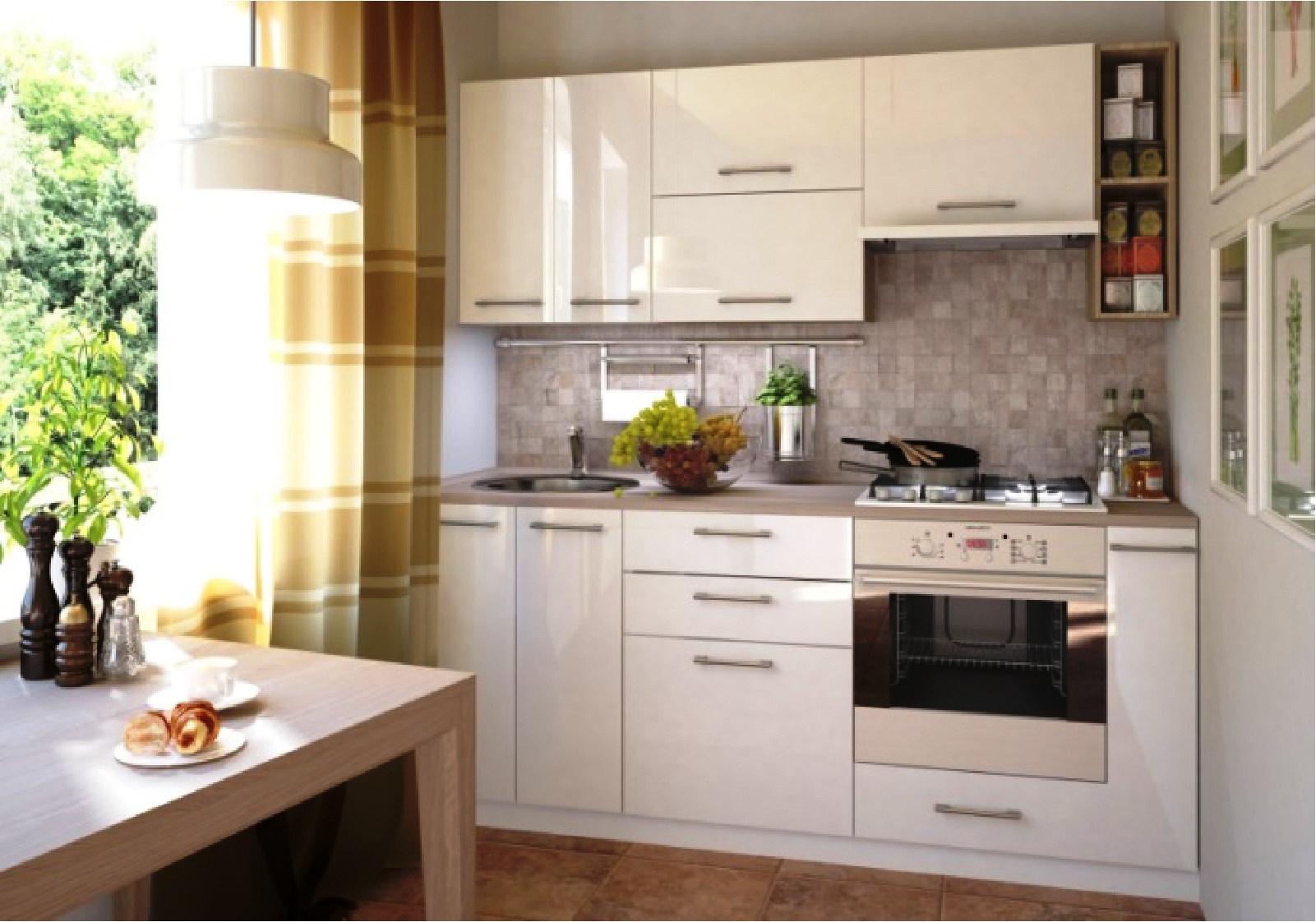
The compact kitchen unit can be made to order.
Big
There is a generally accepted definition of “working triangle” used to plan a kitchen. This triangle has three "peaks": a refrigerator, stove and sink. If you connect these vertices with imaginary lines, you should get an equilateral triangle. If everything is exactly located in your kitchen, then you are the happy owner of an ergonomic kitchen.
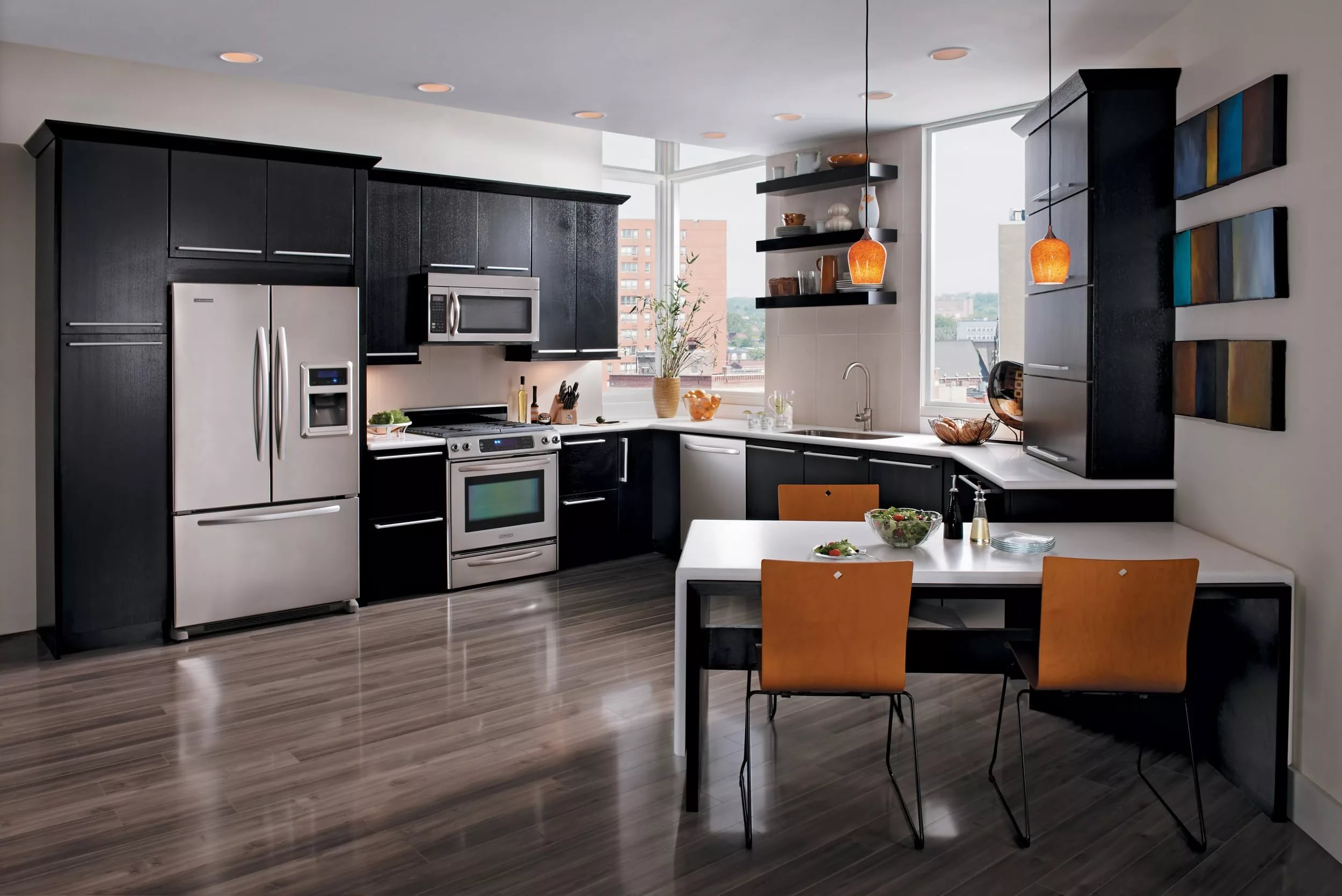
A safety distance must be left in front of any household appliances, as a rule, they are indicated in the instruction manual.
Important! The length of the side of the "working triangle" can vary from 1.2 m to 2.7 m, depending on the size of the room. But the equal sides of the triangle are the main condition for maximum convenience.
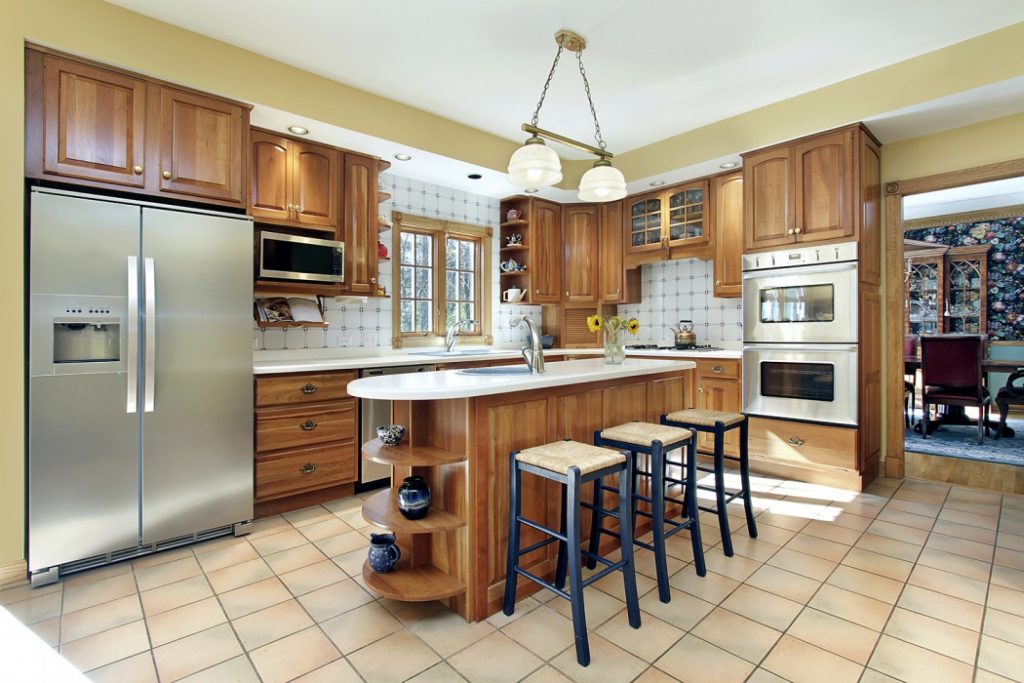
It is desirable to place the refrigerator away from radiators and other heat sources.
It is in the large kitchen, the dream of many residents of the "Khrushchev", for the mistress that there is a risk of running over a dozen kilometers in a day. And, believe me, in this case, great fatigue is felt precisely because of the constant movement from one corner to another.
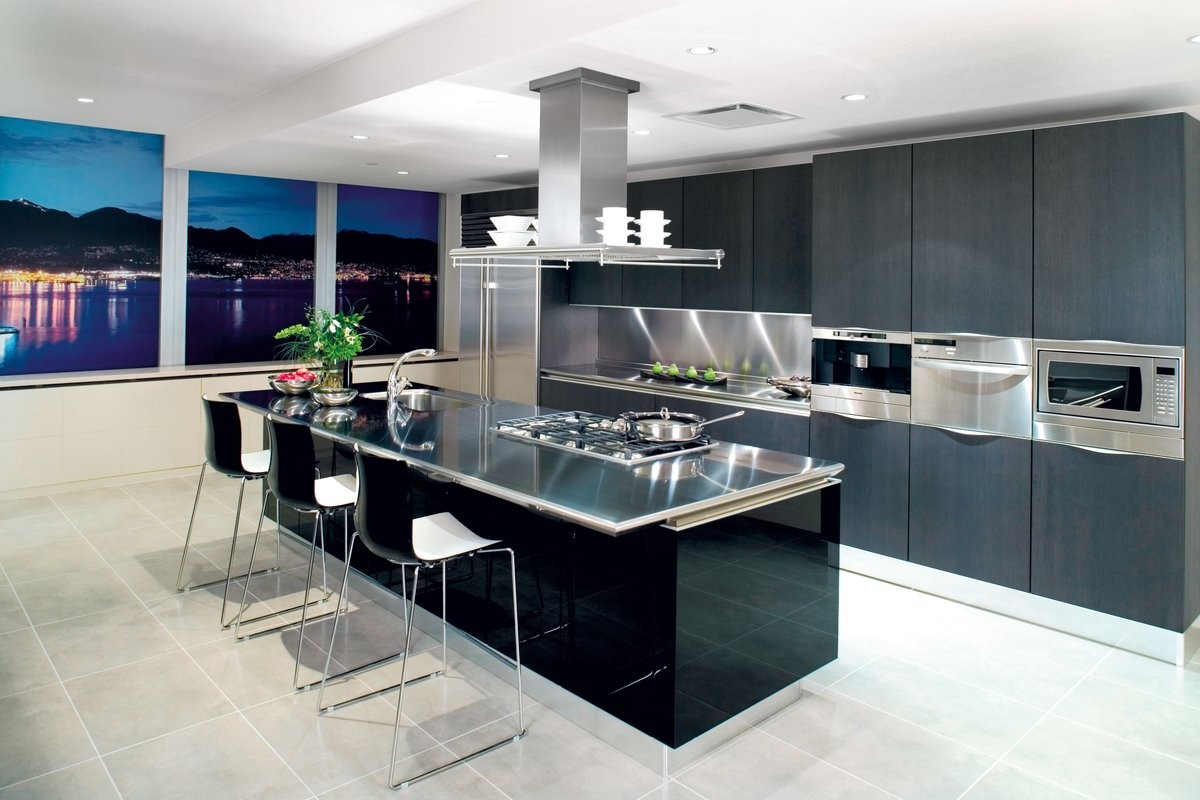
Furniture must be installed in such a way that any doors (cabinets, refrigerator, oven) can be easily opened.
But in general, the recommendation for a competent arrangement of the premises is the same - you should be comfortable, and the look of the kitchen should be liked, first of all, by you.
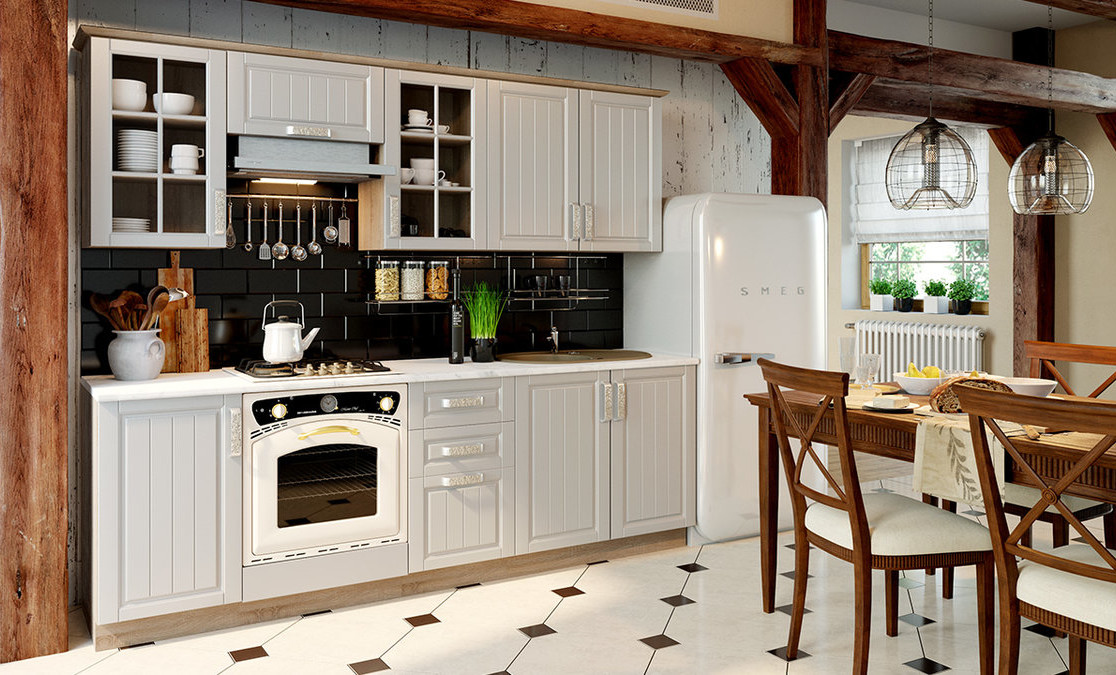
The surface of the worktop must be made of heat-resistant material so that the coating can withstand the thermal effects of a hot pot and pan.
Furniture for kitchen
Furniture should not only be suitable in style and color to the interior as a whole. Its main purpose is to be functional and comfortable.
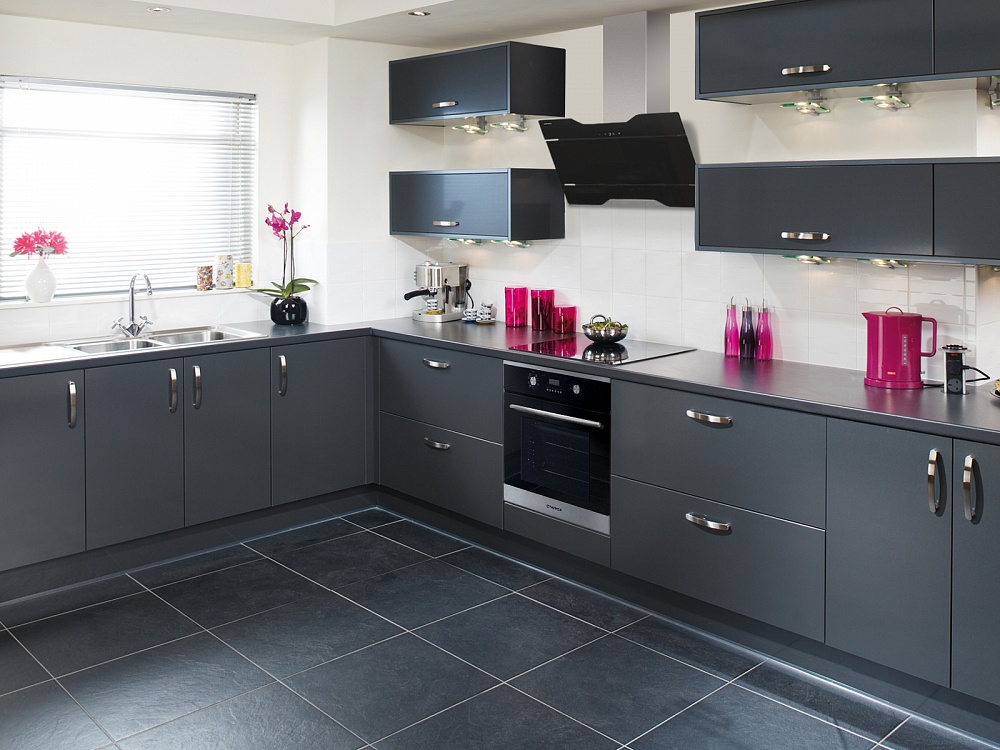
The hood should be attached at least 7 cm from the hob. Otherwise, the risk of injury increases sharply.
Typically, kitchen sets are made of the following materials:
- MDF. Ideal for rooms with high humidity.
- Natural wood. One of the most expensive materials, but it is important to make sure that there is a special impregnation, otherwise such furniture will not last long.
- Plastic. Affordable, moisture resistant, wear resistant. Furniture made from it is light and comfortable.
- Chipboard. It does not tolerate moisture and is not shockproof material;
- Fake diamond. Comfortable, durable and affordable material, ideal for small kitchens.
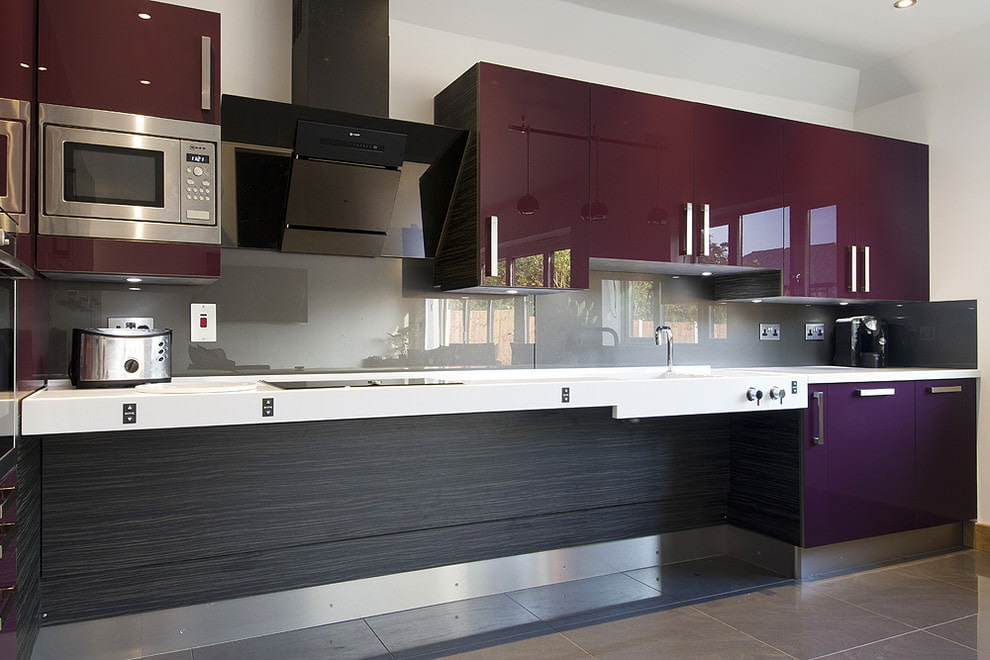
The order in the kitchen always plays into the hands of those who, in the process of cooking, are not used to being distracted by everyday disorder.
For a small kitchen in the apartment, it is better to choose transforming furniture, when one element performs several functions at once. For example, the dining table also serves as a bedside table or cabinet for storing products and various devices, and a chair (stool) with a flick of the wrist folds up and turns into a barely noticeable object.
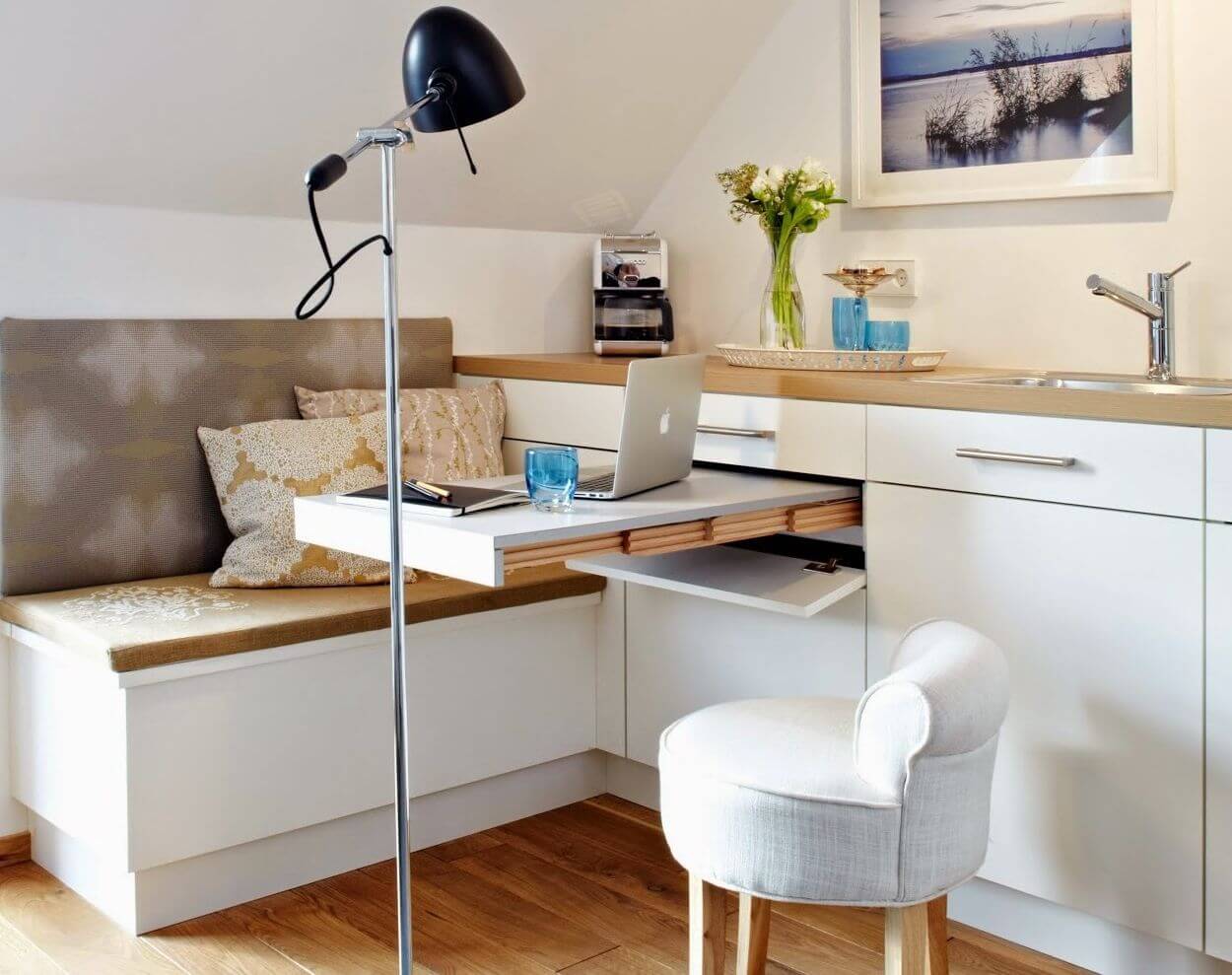
For a small kitchen, an excellent solution would be to use transforming furniture.
It is important to arrange interior items so that there is the possibility of free movement in the kitchen, as well as to ensure ease of cleaning.
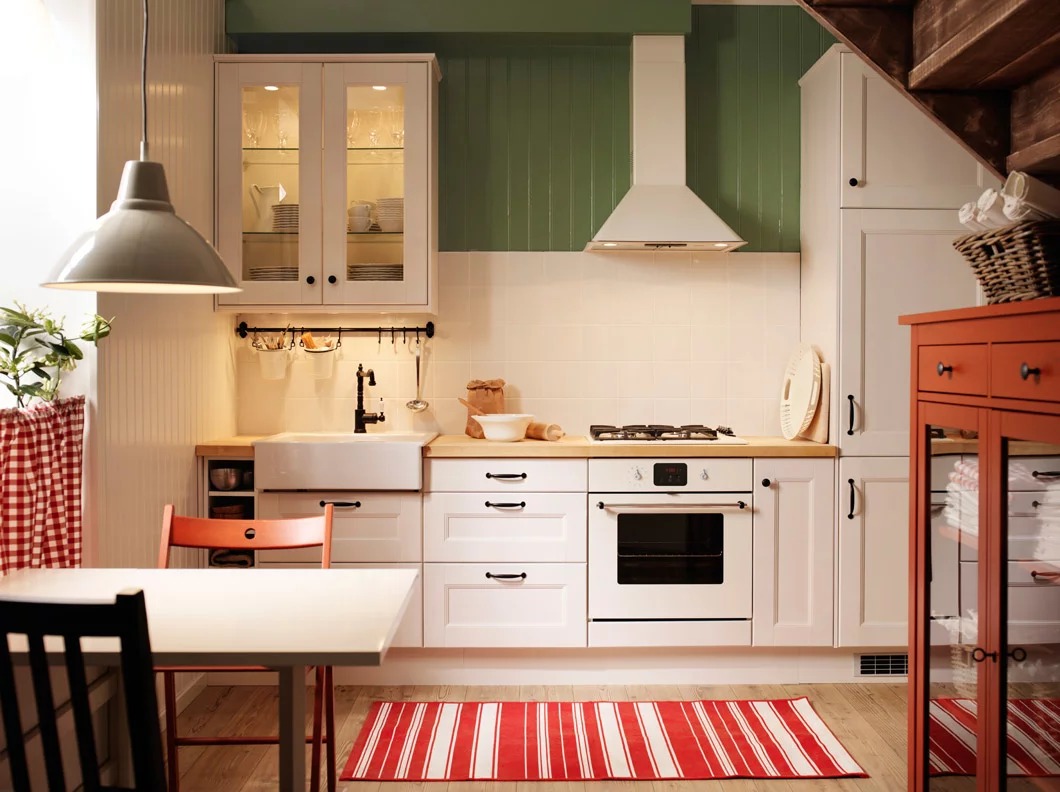
In a small kitchen, you can maximize your usable space with additional cabinets.
Convenient cuisine: simple rules of organization
- Get rid of unnecessary items in your kitchen.
Before organizing the kitchen space in the apartment, do a spring cleaning and without regret get rid of things and objects that you have not used for a long time (which means you are unlikely to use it sometime).
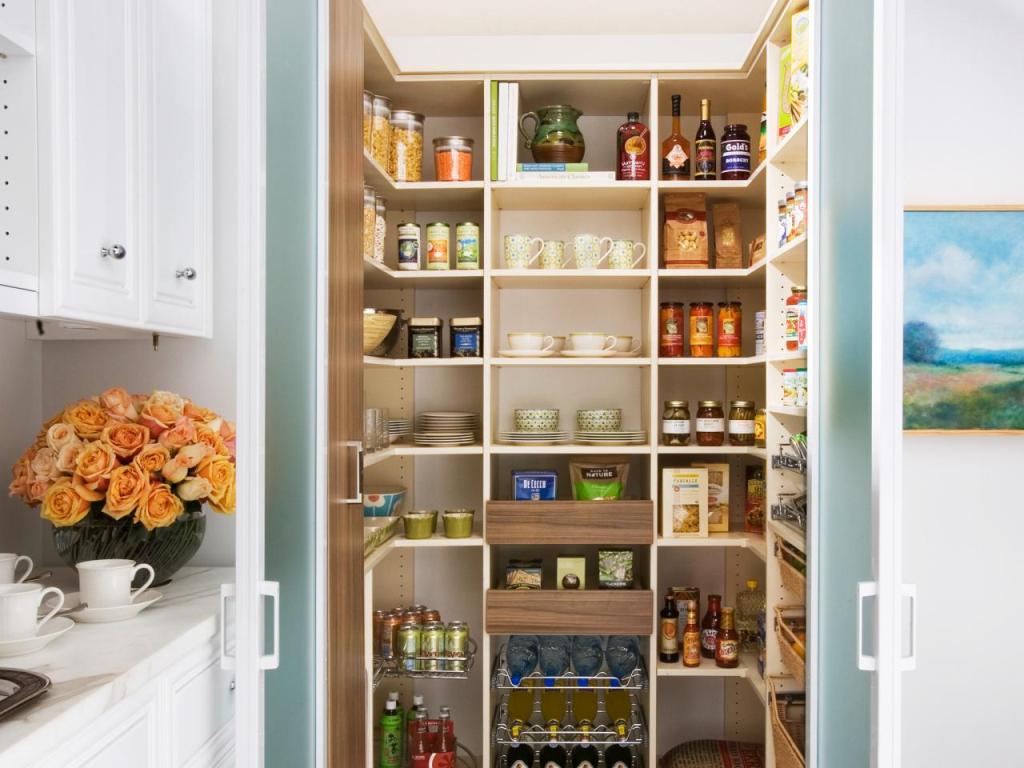
Creating an ergonomic kitchen is inseparable from saving space in cabinets and other storage systems.
This should be done especially carefully if your kitchen is small. After all, every day you have to "fight" for an extra centimeter of work space with unnecessary figurines and vases or jars for products that were inherited from great-grandmother. Or maybe you have a dozen duplicate devices in your drawer: corollas, shoulder blades, salad spoons and the like? Do not let sentimental feelings take over! Get rid, so get rid of ...
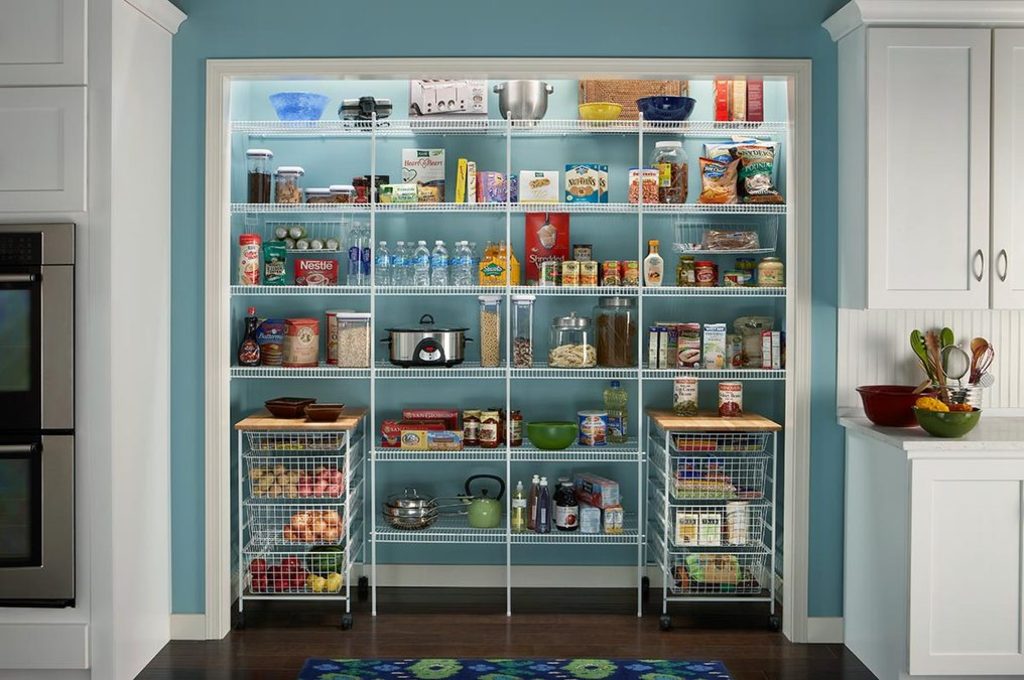
A good help for each housewife will be the use of additional shelves where you can place spices and utensils.
- Assign each item a category.
In other words, objects of the same category should be located next to each other: dishes with utensils, containers and cans together, foil, baking film and breakfast bags are also in a strictly defined place. This will help subsequently immediately find the right item, and not put on the federal wanted list your favorite mug or bag of spices ...
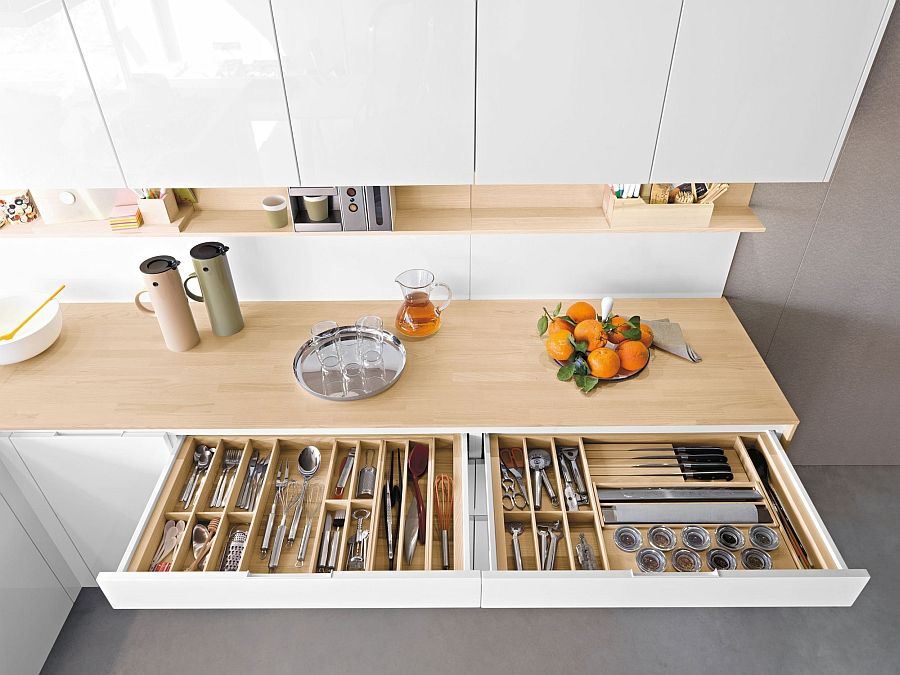
The organization of storage of kitchen utensils using capacious drawers will save the kitchen space from clutter.
- Plan the future layout of products and kitchen appliances.
For example, decide how you move around the kitchen during cooking, what else you do in this room. You may also have to “settle” a laptop stand, an organizer with office supplies or a basket with toys.
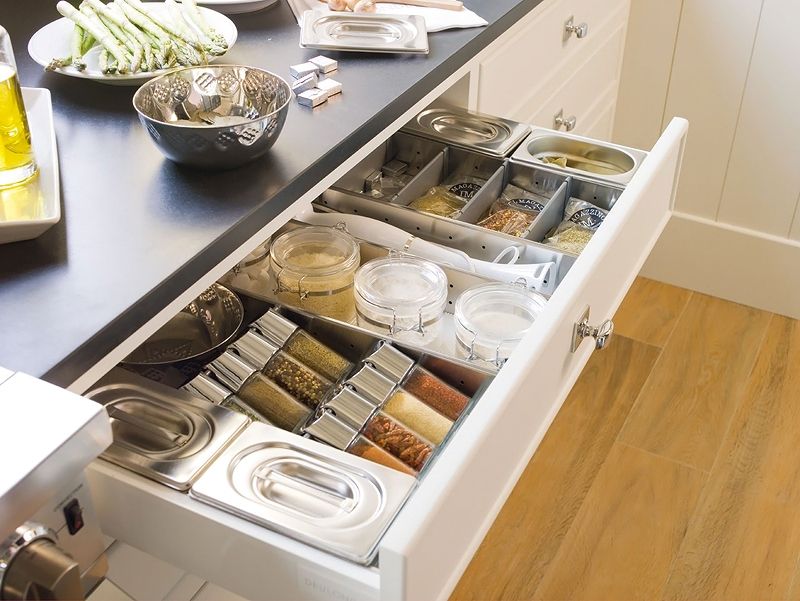
Typically, items used continuously are placed in nearby compartments and easily accessible areas.
- Practical advice: keep where we use.
For example, the knives should be next to the cutting board and then you won’t have to spend too much time searching for items needed here and now.
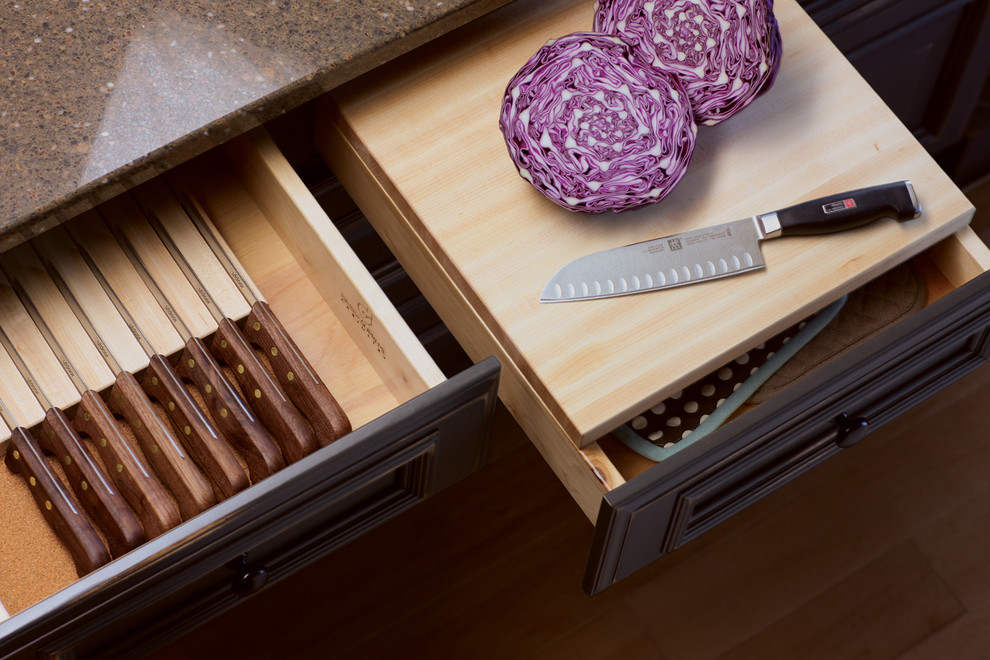
The purchase of kitchen modules allows you to completely rebuild the storage system of kitchen items for a wide variety of needs.
One more tip: if your kitchen has a non-standard shape or very modest sizes, it is better to order furniture suitable for your space, and not try to pick up ready-made options. Only in this case can the kitchen space be organized as efficiently as possible. And this applies not only to furniture, but also to household appliances.
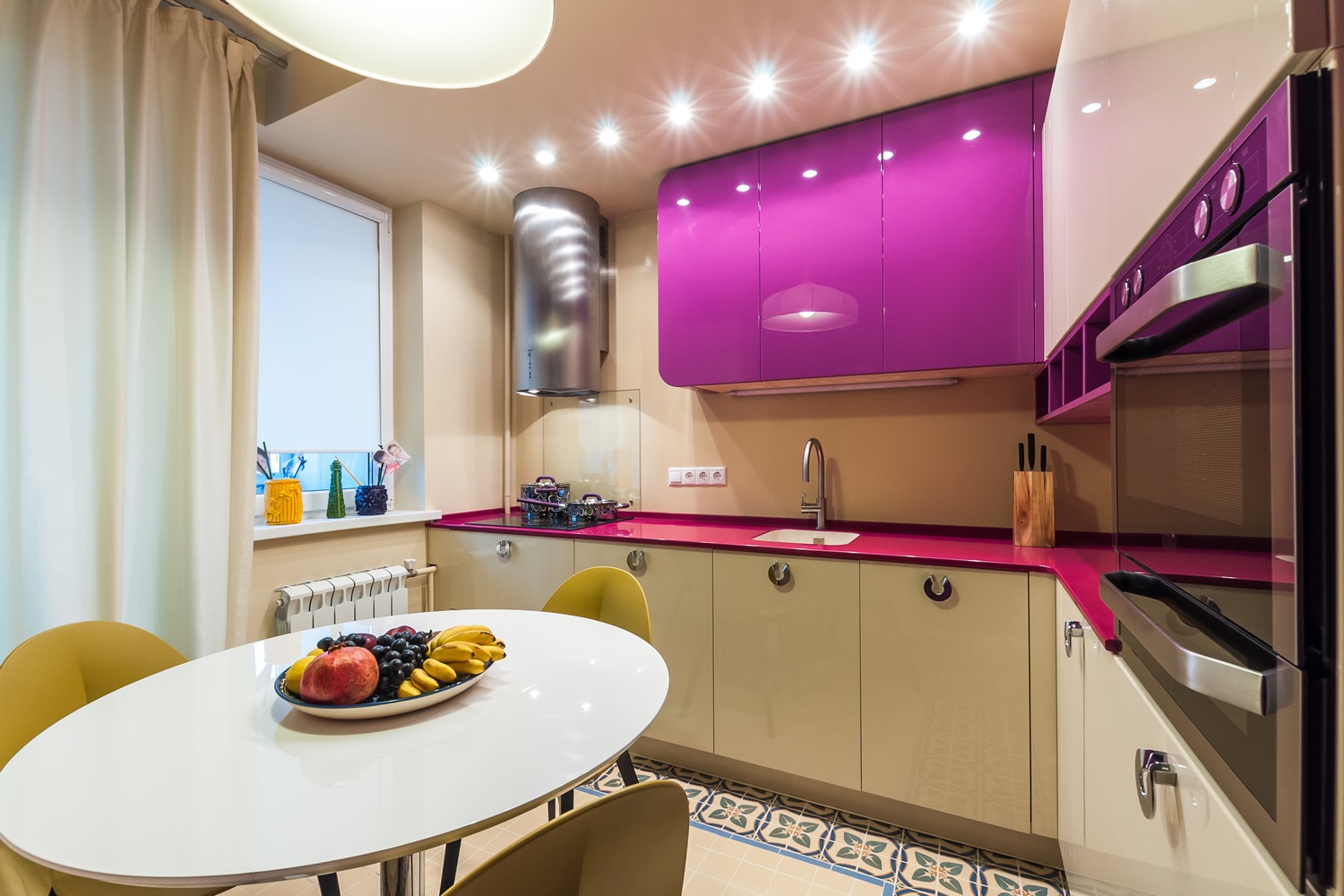
The arrangement of the kitchen with the correct use of the corners of the room allows you to place a large number of objects as ergonomically as possible.
If desired, any kitchen can be made not only as convenient as possible, but also modern and creative. Do not be afraid to design the kitchen space differently from everyone, experiment and do not hesitate, the result will surprise you.
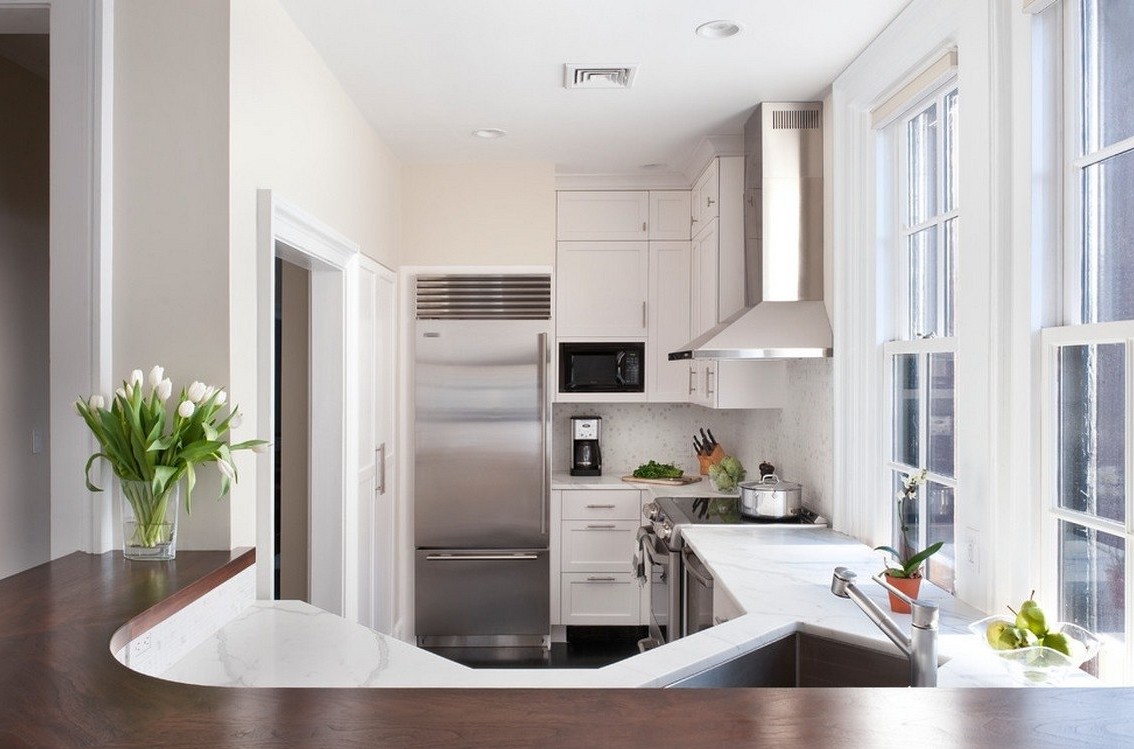
Conveniently filling out the kitchen space, you will save yourself the trouble of finding the items you need for cooking for many years.
VIDEO: Organization of storage in kitchen cabinets.
