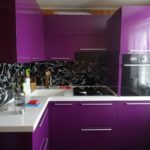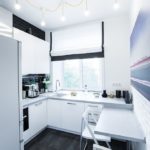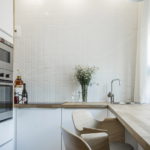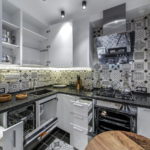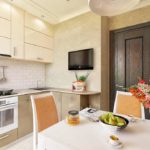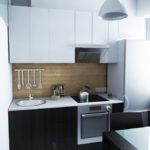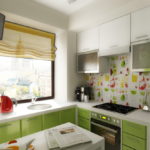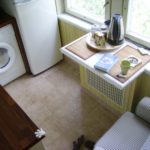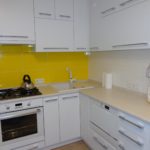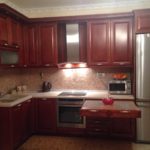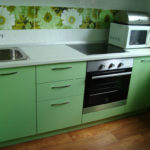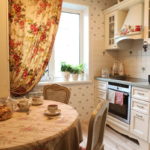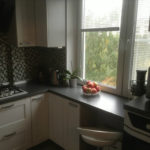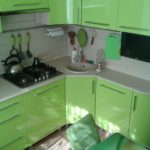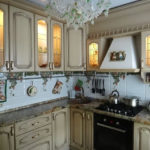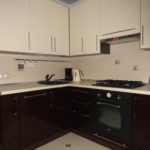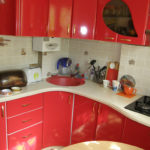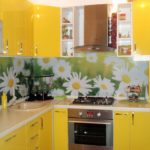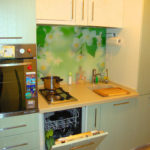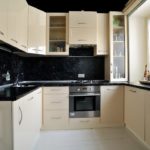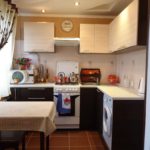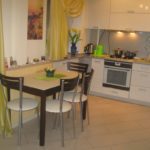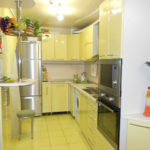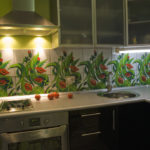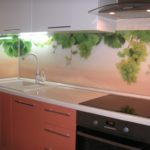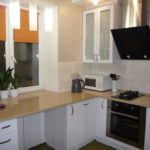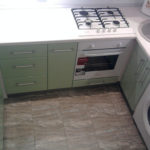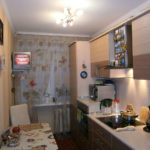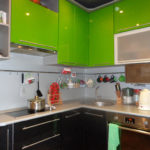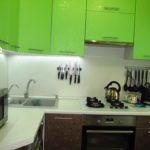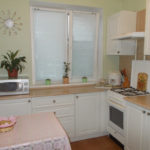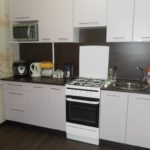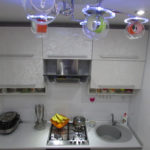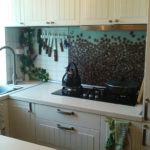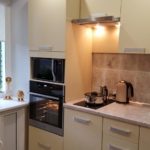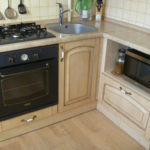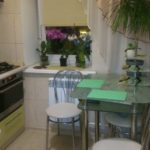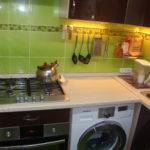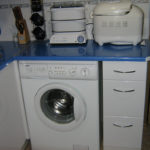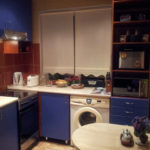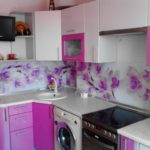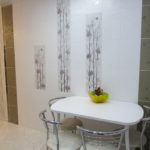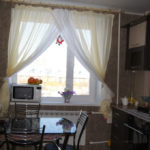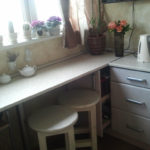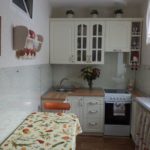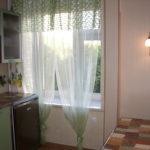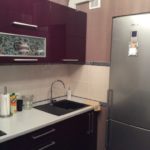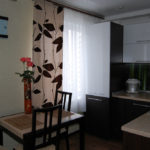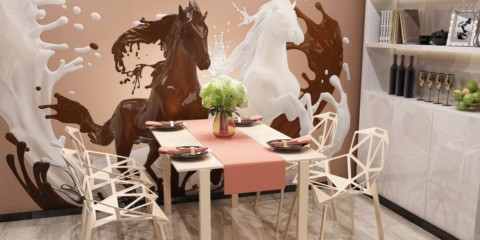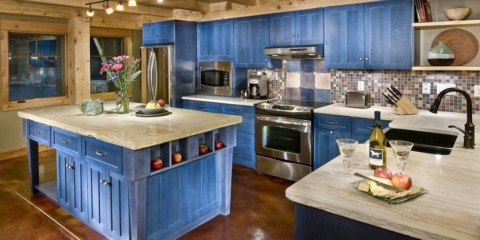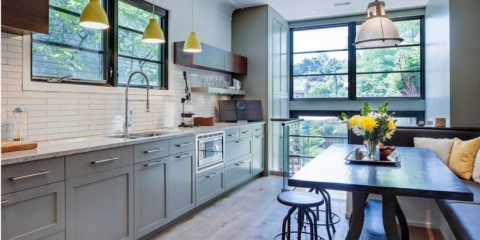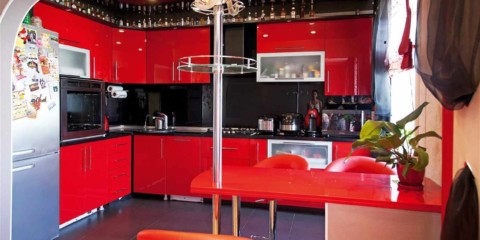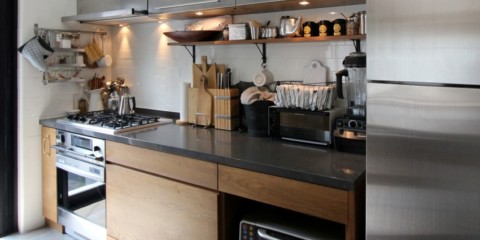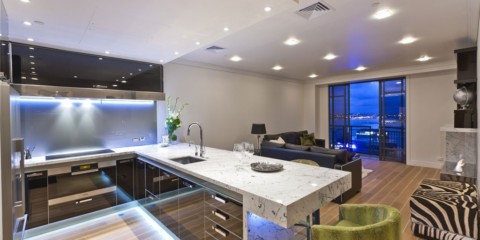 Kitchen
Large kitchen - great opportunities for the interior
Kitchen
Large kitchen - great opportunities for the interior
The kitchen in Khrushchev is distinguished by its small area and low ceilings. There is little space even for cooking, and there is no need to talk about the dining area. However, if you approach the arrangement of the room wisely, you can make a fairly comfortable room.
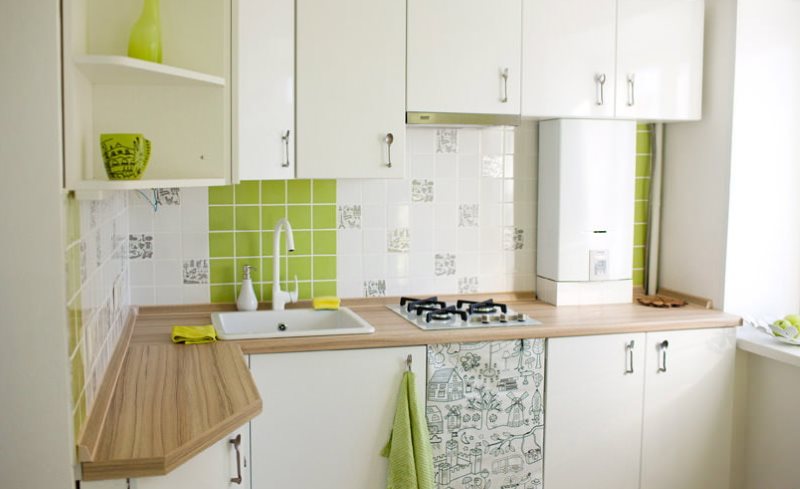
To make the kitchen in Khrushchev comfortable and beautiful, you will have to make a lot of effort
Refrigerator and gas stove in Khrushchev
Content
- Refrigerator and gas stove in Khrushchev
- Design ideas of a small kitchen in the apartment of Khrushchev
- Disguise of a geyser in the design of Khrushchev’s kitchen
- What color scheme is better to choose for a small area
- Optical Illusion Finish
- Window sill as countertop
- How to make the kitchen in Khrushchev cozy and beautiful
- Options for curtains for a small kitchen
- How to properly design a window in the kitchen
- 13 solutions for arranging a kitchen in Khrushchev and tricks to save space
- Storage Cabinets
- Furniture and appliances in a small kitchen
- Interior styles for a small kitchen
- Lighting options for the kitchen in Khrushchev
- Finishing materials for the repair of the kitchen in Khrushchev
- Video review of the kitchen in Khrushchev before and after repair
- Photo of real kitchens in Khrushchev
To install the refrigerator, it is better to take a place in the side of the room or at the intersection of the walls. In this position, you will not have difficulty opening the unit door. Choose narrow and tall models. If the family is not big, you can buy a small and low refrigerator, place it under the countertop.
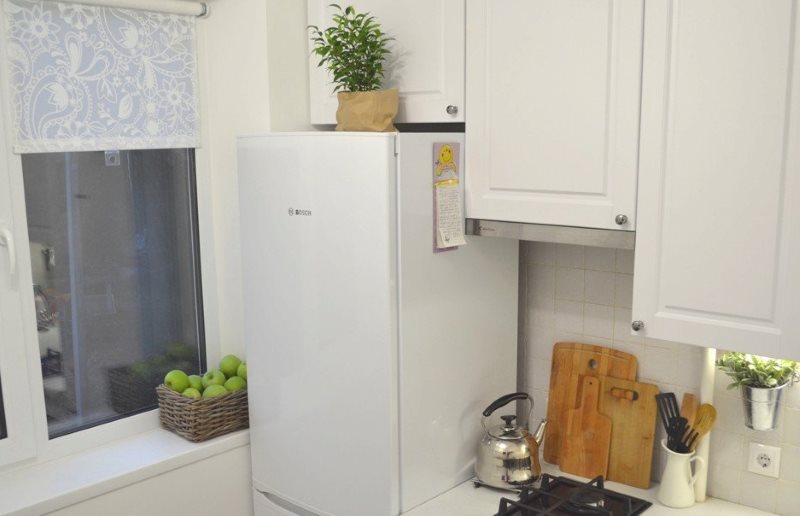
You need to hang a cabinet above the refrigerator so that the space is not empty
Important! In no case should you put the refrigerator near the stove. It will become warm from its walls or even break.
The gas stove, in the vast majority of cases, has dimensions of 85x90x60cm. It combines a hob and an oven. It is advisable to mount the surface of the plate in fittings.
Design ideas of a small kitchen in the apartment of Khrushchev
What should be a kitchen set? The room area is small, so the delights and luxurious designs will have to be left. Everything should be extremely rational.
- One of the common options is a linear layout, with it all the equipment and cabinets are located along one, the longest wall. But if there is a lot of technology, it will not be possible to build it in one row.
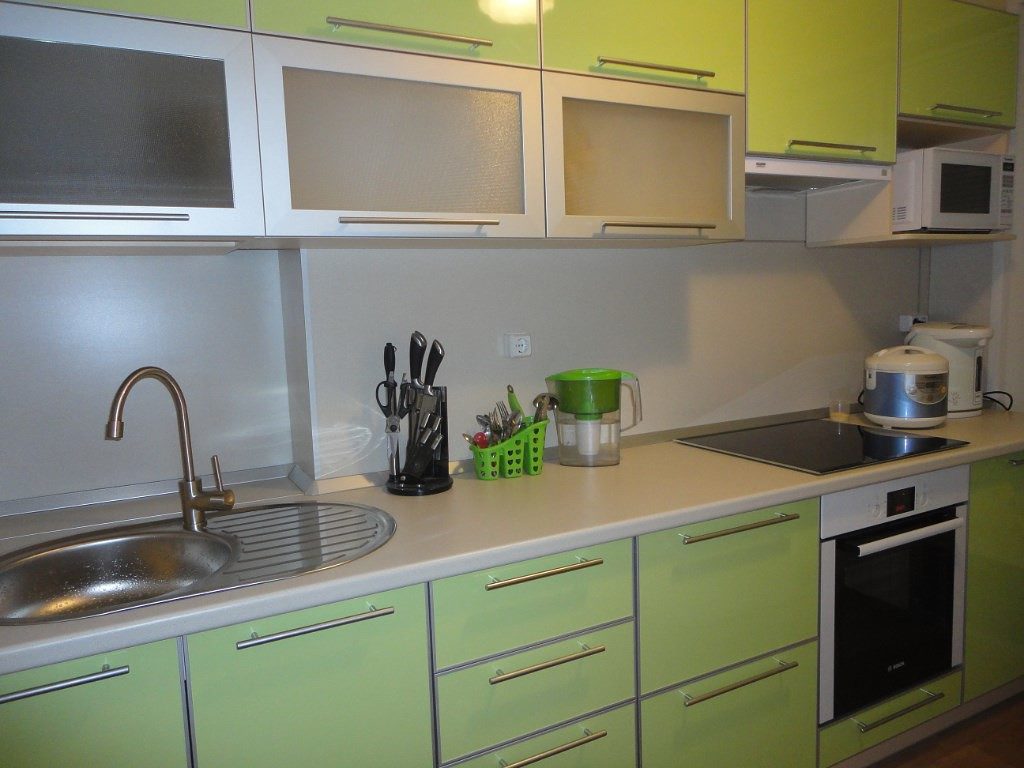
A linear kitchen will suit those who are used to using a minimum set of household appliances
- L-shaped layout when headsets are placed along adjacent walls. They usually put a sink in the corner. Two work surfaces are obtained.
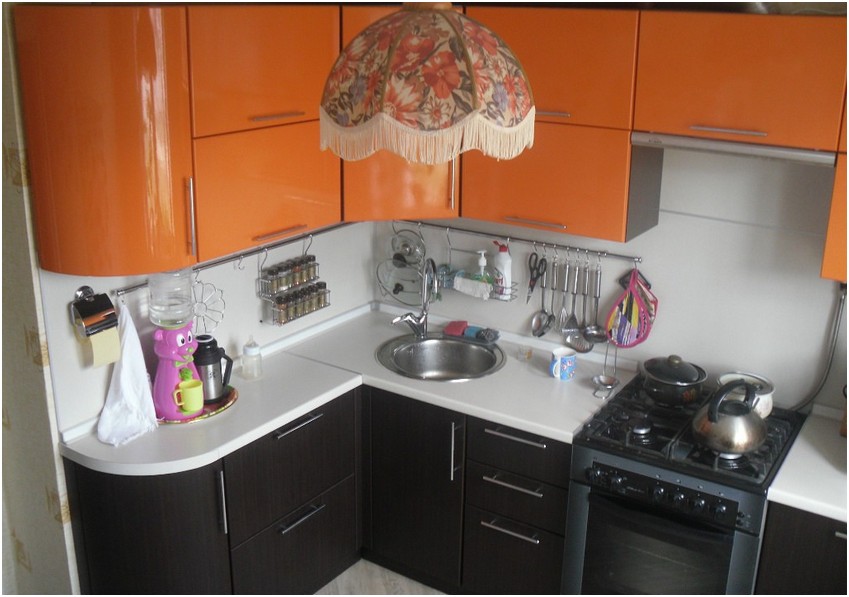
In the corner kitchen, everything you need is within walking distance.
- U-shaped layout. Solves storage issues. However, put the dining table, so that enough space for movement remains, it is unlikely to succeed.
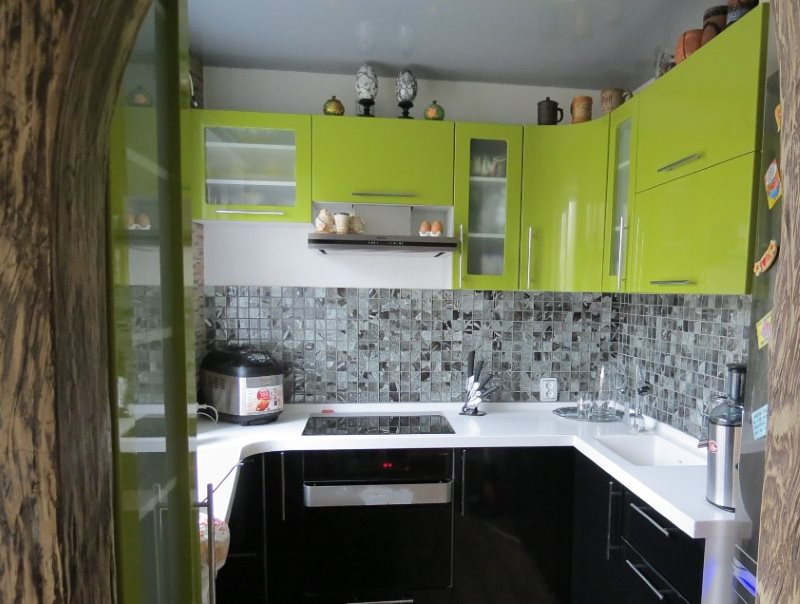
U-shaped layout is suitable if the dining area is moved to an adjacent room
Disguise of a geyser in the design of Khrushchev’s kitchen
Typically, the position of the gas column in the kitchen is hard to set, it is very difficult to change it. Where it stands, it stands. The only way out is to somehow hide the column from the eyes so that the interior does not spoil its appearance. When deciding how to do this, they first of all try to build a heater in the upper headset. However, closing the column with a solid facade is prohibited. It is also unacceptable that the box had an upper and lower part, since the unit will not be provided with the proper air flow.
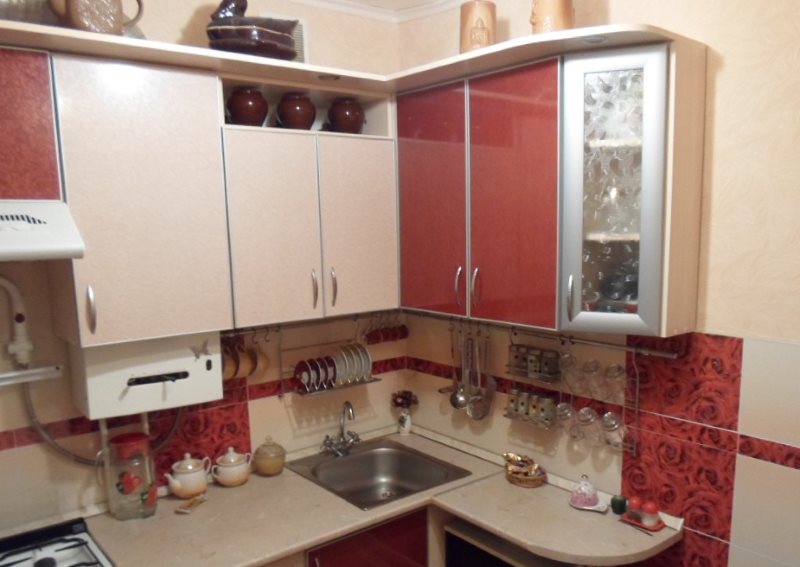
Moving the column is a very troublesome task, so it’s more profitable to leave the column in place and mask
The restriction can be circumvented if you install a perforated facade, in which there are holes for ventilation. Another effective and easy way to mask is to place the gas column on a white wall so that the heater gets lost against its background. You can make a column to match the headset. If you place the column end, it will also be less conspicuous.
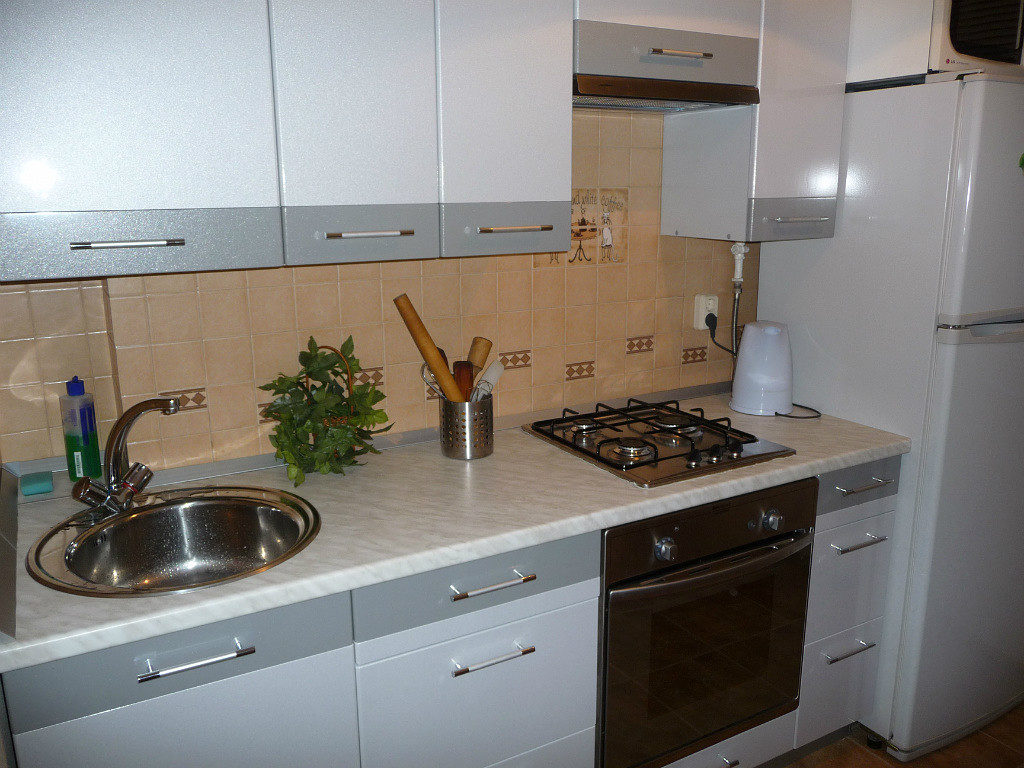
The option of masking the column before ordering a kitchen unit should be considered.
It is forbidden to hide gas pipes from a stove or column with a blank box, sew up with drywall and plastic. In general, there are a lot of restrictions, so many prefer to leave it as it is.
Important. In the case of unauthorized, which is prohibited by the gas inspection, actions with a geyser, you will at least have problems if you decide to sell the apartment. For a number of violations, a fine is imposed.
What color scheme is better to choose for a small area
For any cramped space, the best option is light colors. Out of competition here is white. The snow-white set will merge with the same walls, the room will look spacious and light, even if in fact it is cramped. Pale gray, cream, olive and other pastel colors are also allowed. Variegated shades should be no more than 10%, i.e., a sufficiently bright chandelier or curtains. Pay attention to the color of the floor. If it is dark, the room will still seem squeezed.
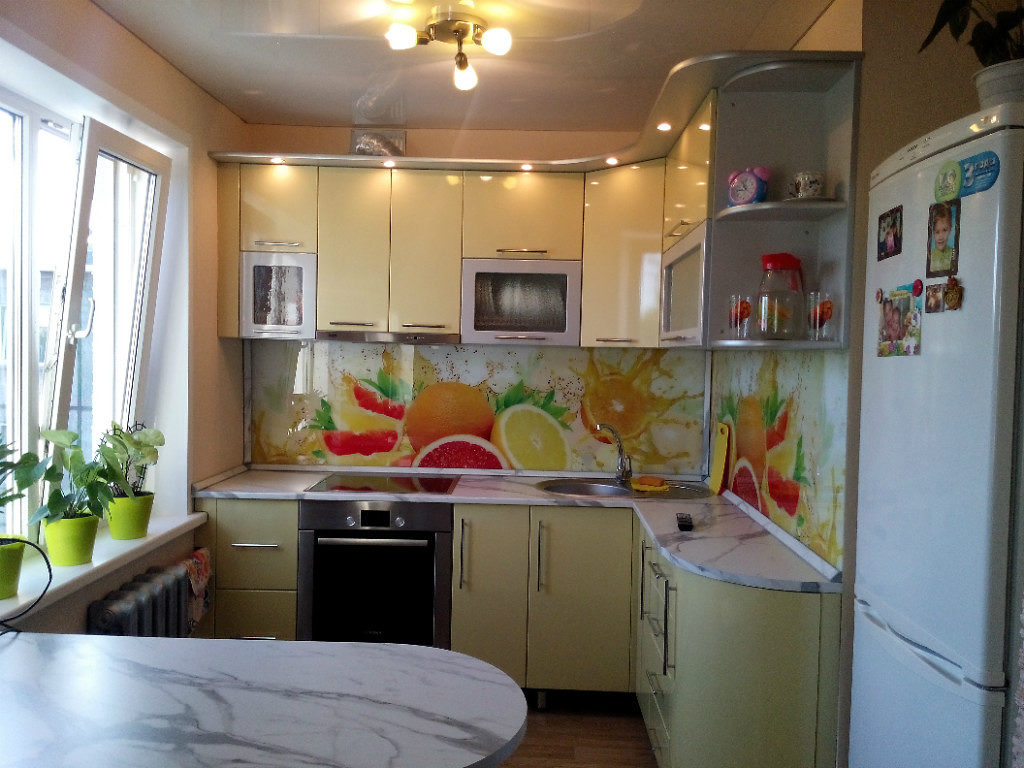
The predominance of light colors in furniture and decoration is a real way to visually increase the space of a small kitchen
Optical Illusion Finish
To visually expand the area of the room, the floor should be laid diagonally. If it is retracted and narrow, then across. A wooden floor laid in a Christmas tree or a jog will look good. The floorboards should not be very short and not very long.
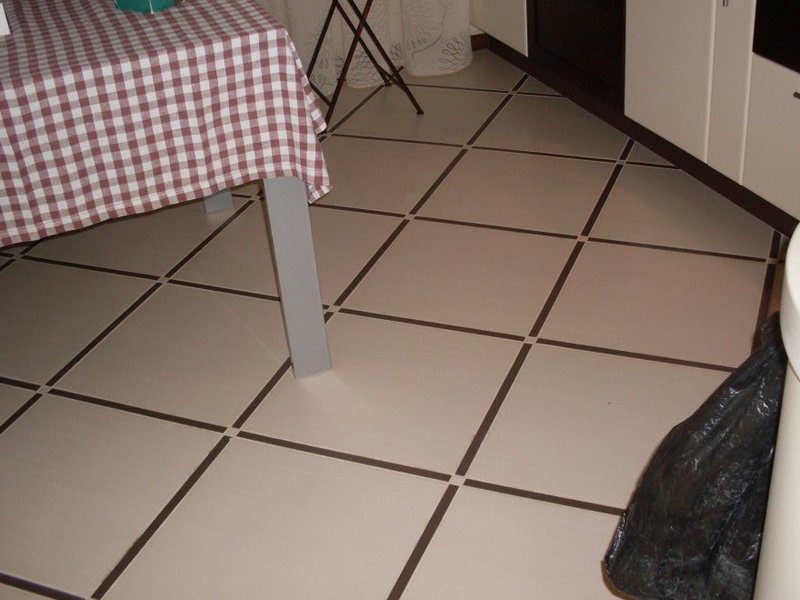
Diagonal laying of tiles will help to visually increase the area of the room
To solve the problem of low ceilings, wallpaper is chosen in a narrow vertical strip or in a rhombus. From a feeling of crampedness will help to get rid of wall mural with a perspective. The interior should be extremely minimalistic and in neutral colors.
Window sill as countertop
The main advantage of this option is that the kitchen ceases to look like an enclosed space. When cooking, the hostess's gaze does not rest against the wall, but into the landscape outside the window. In daylight, electric lighting becomes unnecessary. The window sill fits very well into many design styles.
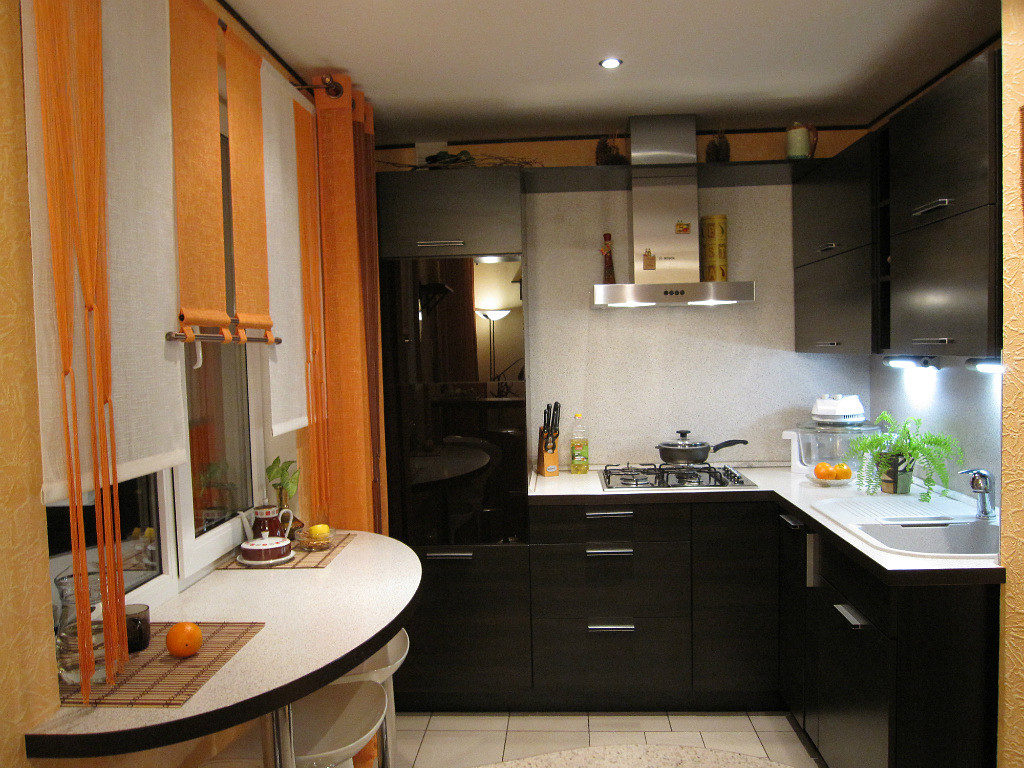
In a small kitchen, it is important to rationally use every centimeter of the area, including the windowsill
Important. Curtains on a window with a countertop are better to choose short and from a water-repellent, easy to clean material.
How to make the kitchen in Khrushchev cozy and beautiful
- Minimize the amount of furniture in the kitchen. Only the most necessary.
- The table for eating, choose round or with rounded corners.
- Use mirrors. They can be faced with an apron or part of the wall. It’s good if a window is reflected in the mirror.
- If the kitchen has a balcony, it can be insulated and some furniture can be moved there.
- Use furniture transformer.
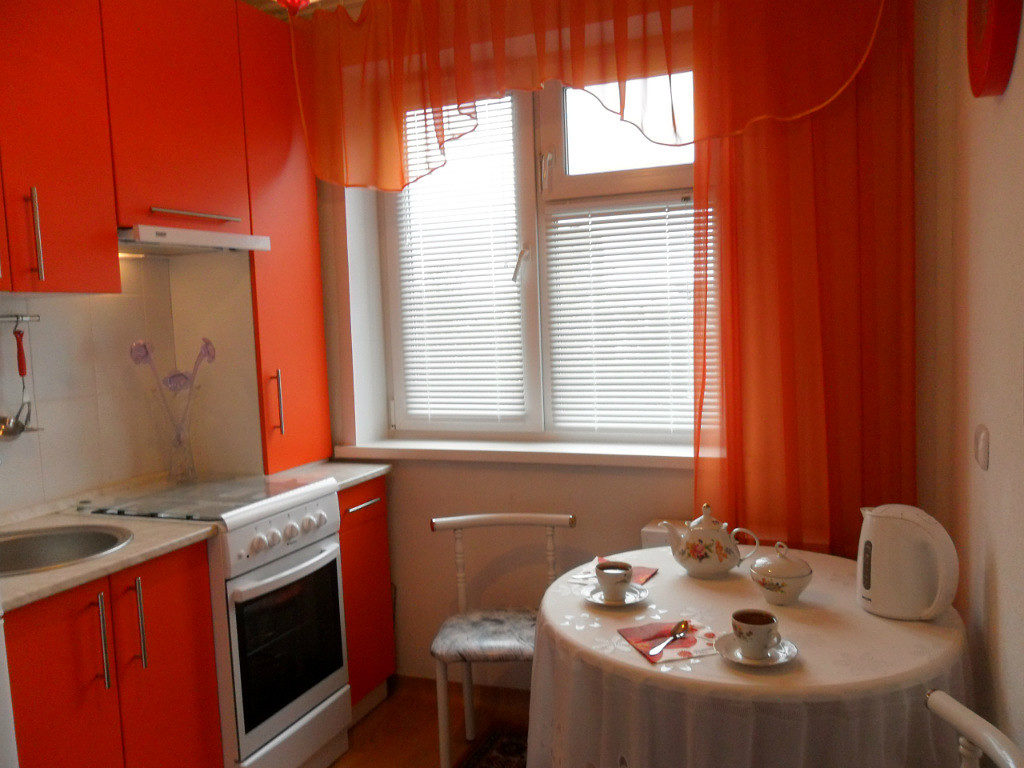
The round table will intervene more eaters than square or rectangular
Options for curtains for a small kitchen
Curtains in the kitchen are not only for beauty, they perform a number of practical functions: they protect from prying eyes from the street, create coziness in the room, and help hide some of the room’s imperfections.
Roller blinds are a fabric cloth that gathers folds when lifting. They combine the beauty of curtains and the convenience of blinds. Very functional.
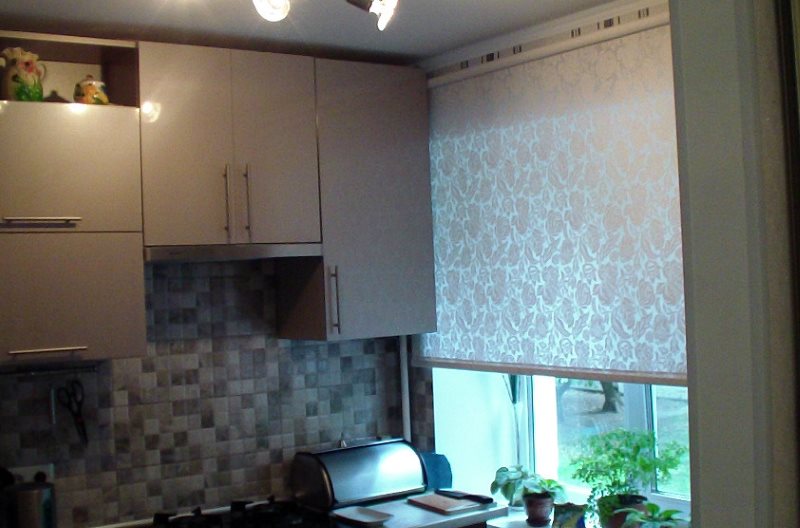
Practical roller blind leaves window sill free
Curtains on the grommets. Their fastening is carried out using special elements inserted into the fabric of the canvas and strung on a cornice. To visually increase the height of the ceiling, the cornice should be placed as high as possible.
Curtains made of tulle, light, transparent or translucent fabric create a weightless effect, fill the room with air and light. Tulle up to the windowsill is less dirty and retains its appearance longer.
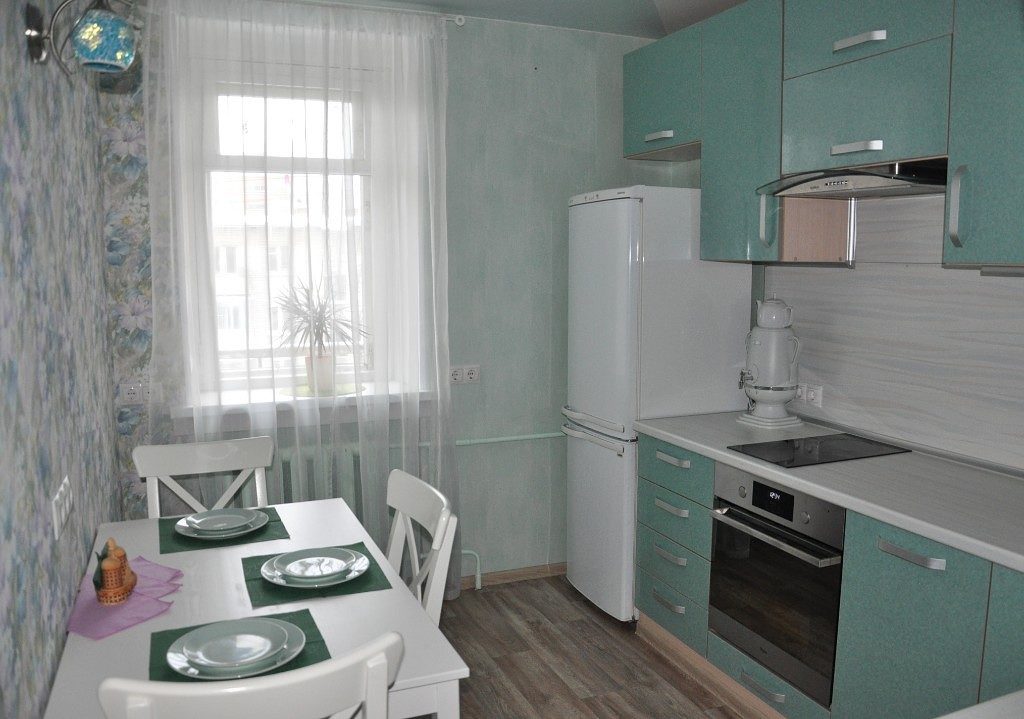
A curtain made of transparent fabric will transmit light well, which is important for a small window
Curtains with a lambrequin (a strip of fabric placed horizontally on top of the curtain) are perfect for classic-style kitchens. For a small room, it is better to choose lambrequins of simple and concise forms, without excessive volume and splendor. For high-tech and minimalist kitchens, pelmets are completely unsuitable.
Blinds - the most concise and functional way to design a window opening. For the kitchen, it is better to choose plastic or metal. They can serve for a very long time.
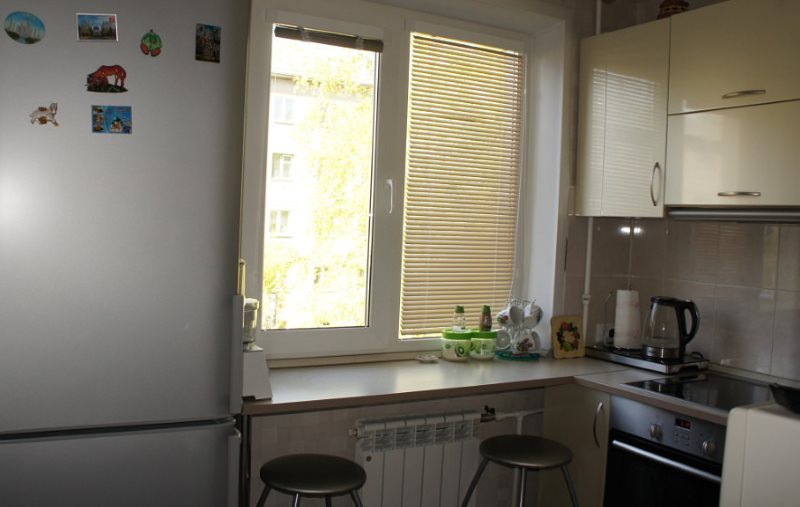
If the window faces south, it is better to choose plastic blinds that heat less in the sun
Important! Traditional curtains with tulle and long curtains are not suitable for a small kitchen. They only clutter up the space in it, are difficult to care for and look out of place.
How to properly design a window in the kitchen
- Considering that everything in the kitchen is affected by high humidity, soot and grease precipitate, use natural fabrics for curtains with a certain amount of synthetics. Caring for them will not be very difficult.
- If you live on the first floor, protection from prying eyes comes first. Curtains made of air and light fabrics will not fit
- Do not load curtains with decorative elements. This testifies to the tastelessness of the owners, and besides, it annoys many.
- It is good if the curtain fabric is impregnated with dust and dirt-repellent compounds.
- Pay particular attention to fire safety, especially if the stove is next to the window.
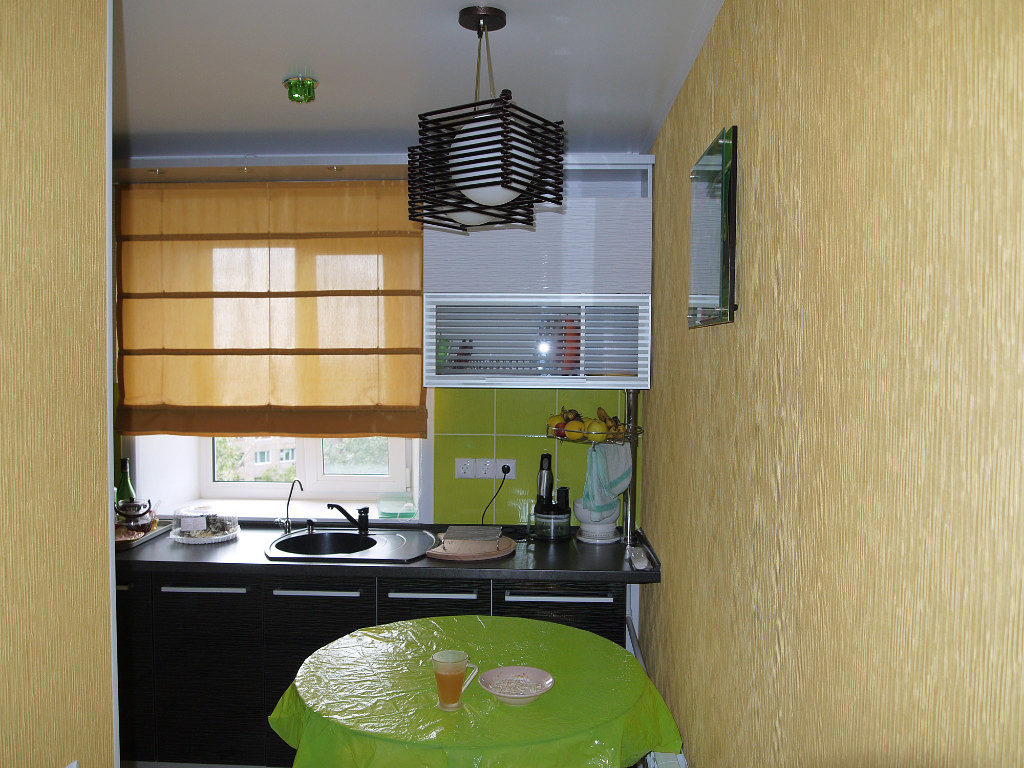
For kitchen curtains, you need to choose a material that is well washed and inexpensive
13 solutions for arranging a kitchen in Khrushchev and tricks to save space
- Combination of kitchen and living room. Practical and convenient, but if the kitchen is gasified, it’s illegal.
- Combination of kitchen with adjacent non-residential premises. The latter are understood primarily as storage rooms and a corridor. Another option is to replace the bath with a shower, and move the partition separating the kitchen and bathroom.
- The use of sliding doors or the complete elimination of the doorway. This facilitates cluttered space, simplifies moving around the apartment. The door can only be removed if there is no gas in the kitchen.
- Narrowing the doorway. It allows you to get another 50-80 cm of the wall, which is not enough for the Khrushchev kitchen.
- A windowsill is like a countertop. It is quite reasonable to use a window as an integral part of a U-shaped kitchen set or as a bar counter or dining table.
- The use of light colors in the interior, visually increasing the space, especially white. You can use dark ones, but only vertical elements should be painted with them. And to avoid the feeling of hospital sterility, use different textures and materials.
- The active use of optical illusions that raise the ceiling and expand the area of the room. For example, combinations with mirrors or a sticker for wallpapers with vertical thin stripes. This increases the height of the room.
- Headset to the ceiling. Used all the space from the floor to the top. There is more space left in the kitchen.
- Part of the furniture in the kitchen is made specifically to order. Ideally, of course, all, but it will come out very expensive. You will get an interior that is perfect for your kitchen.
- Solid facades with a minimum of decor, prints, etc. Allow you to achieve maximum lightness and airiness in the design of the kitchen. Only gloss and glass inserts are allowed.
- Use only built-in technology. The room looks more ordered and not cluttered.
- Corner kitchen unit.It looks very stylish, makes it possible to save space.
- Use of several fixtures. With their skillful location, the kitchen will look more spacious in the dark.
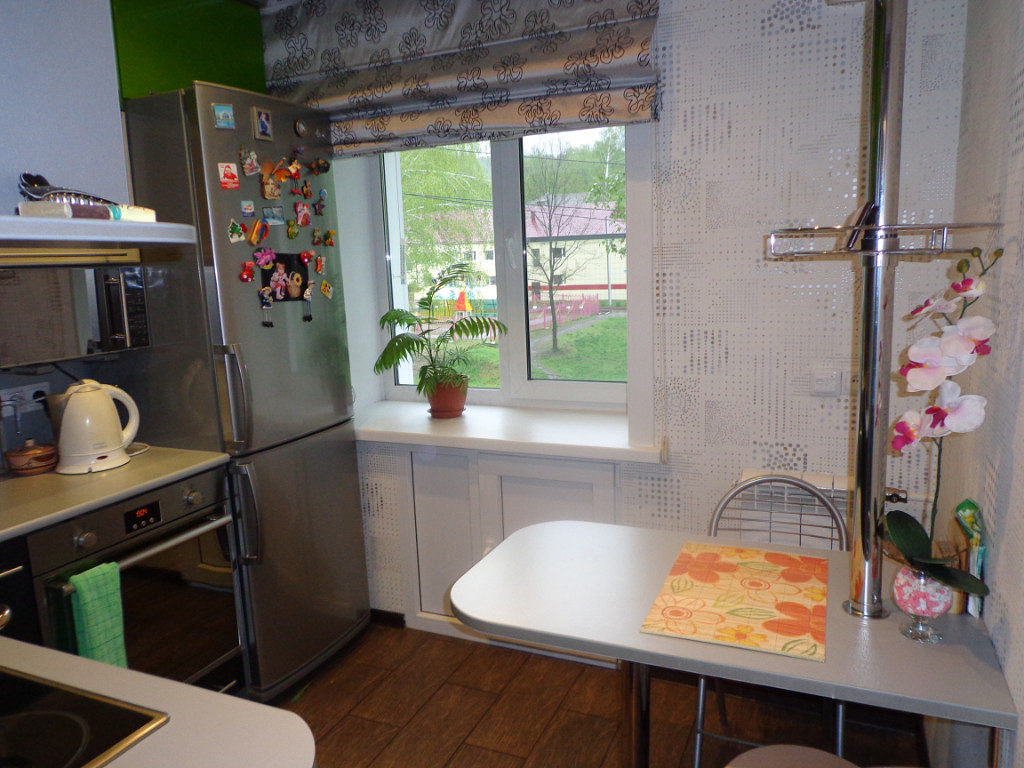
Instead of a dining table, you can put a bar counter under which it is easy to push chairs
Important! To prevent the window from fogging, warm air from the radiator must freely penetrate through the window-sill. To do this, make ventilation holes in it and close it with a decorative grill.
Storage Cabinets
They distinguish between open, translucent and transparent cabinets, as well as closed ones.
- Open cabinets are usually located on the upper tier of the kitchen or at the waist level. Most often they put all kinds of jars of cereals, constantly used household appliances, all kinds of vases and souvenirs.
- In glass cases, it is customary to place crystal, tea sets, porcelain - all that decorates the kitchen and serves as proof of the material viability of the owners.
- A variety of objects are placed in closed cabinets: kitchen utensils, food, things that do not fit into the atmosphere.
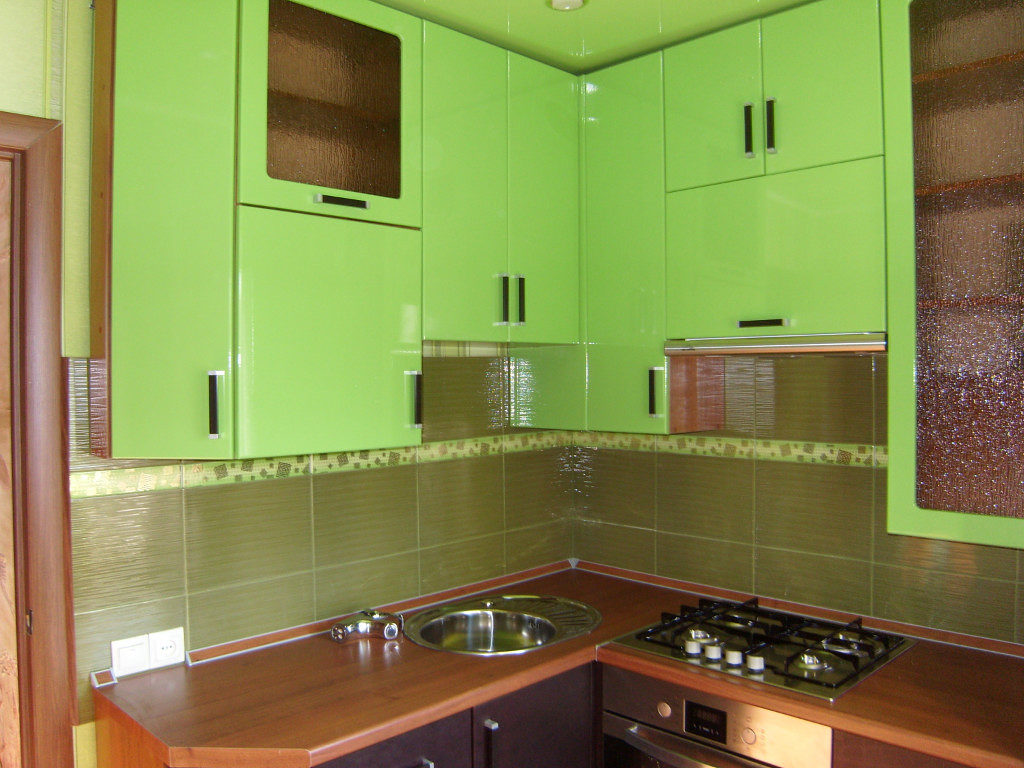
In conditions of space deficit, the appropriate solution would be to install cabinets up to the ceiling
Important! It is not recommended to store cutlery in open cabinets, since dust, spray, etc. settle on them.
Furniture and appliances in a small kitchen
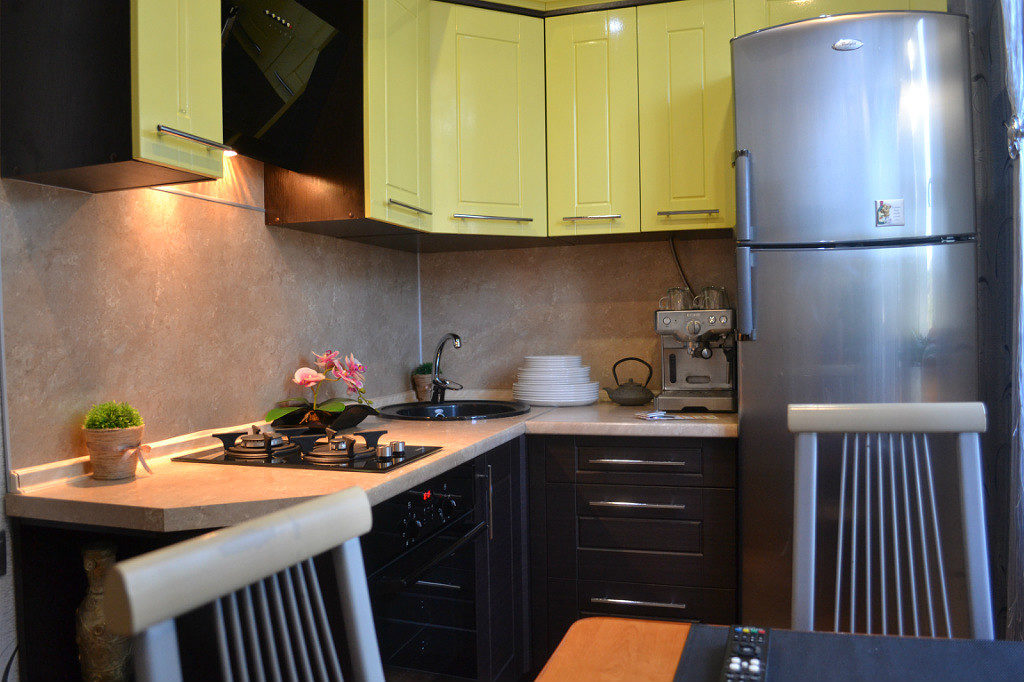
Refrigerator by the window - a traditional solution for a small kitchen
How to furnish a small kitchen
Although the room is not large, try to make sure that the countertop is free and not interrupted. All kinds of cabinets and shelves should be as spacious as possible, and it is desirable to make the doors sliding. The table is better to choose round, oval or triangular. Instead of chairs, buy stools, they take up less space.
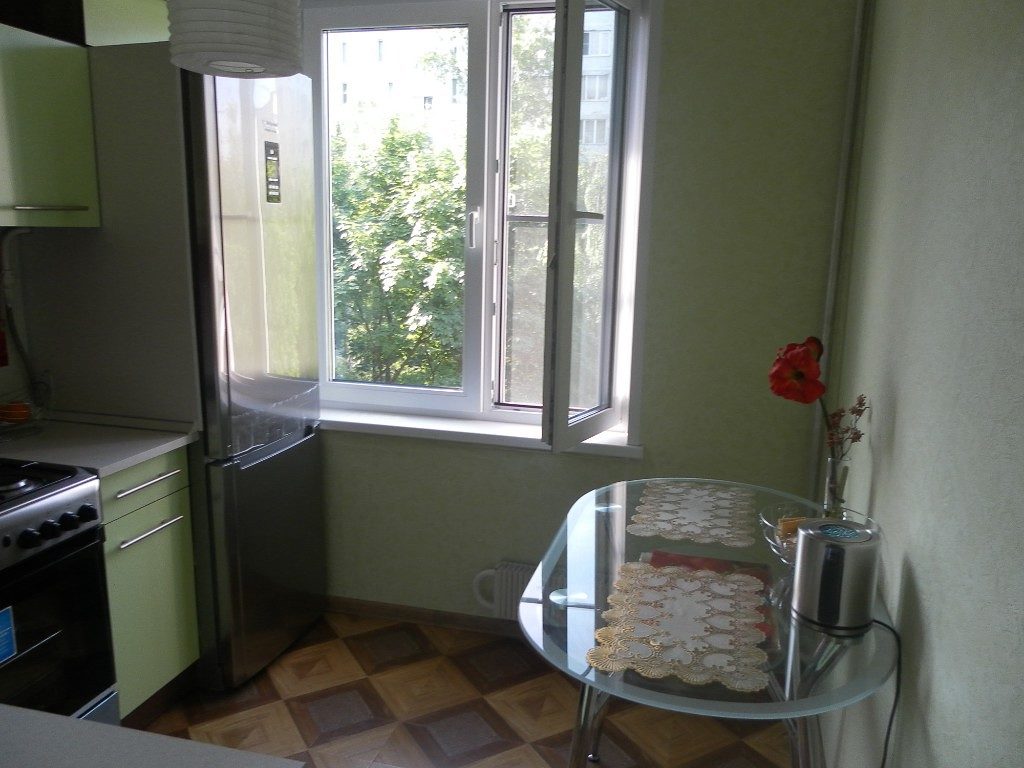
Transparent furniture contributes to the visual expansion of space
It is better to place the microwave on the refrigerator. The height where it is located should be such that the owners do not encounter any difficulties during operation. Place small household appliances so that they do not occupy open space.
Mini technology
Mini format equipment helps a lot in circumstances when literally every free square centimeter is expensive. The refrigerator can be chosen less wide (55 cm.). Due to its greater height, its capacity is not much affected. The stove is better to choose 3 hotplates. If there are only two residents, then 2 hotplates are enough. It is wise to get the oven as narrow as possible (55 cm).
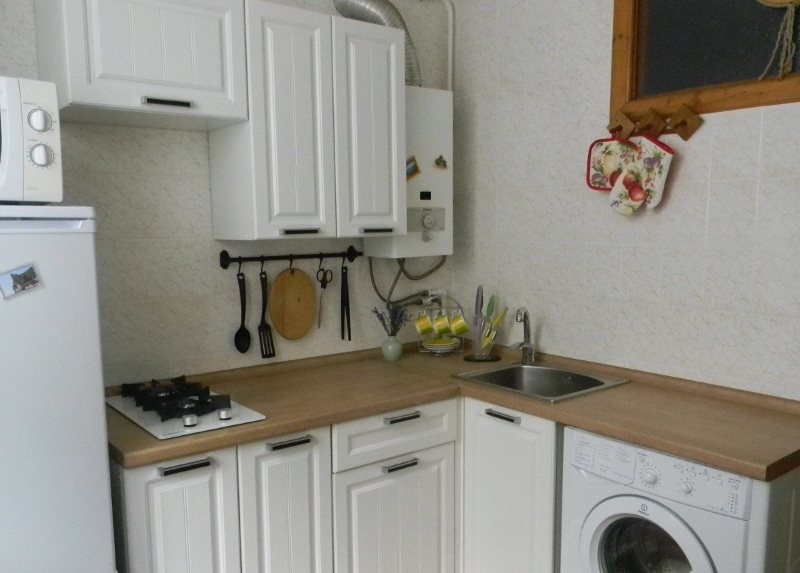
A variant of the corner kitchen with a narrow built-in stove for a small family
Important. Use multifunctional appliances. No need to take a meat grinder, juicer, mixer, etc. separately. Buy a food processor.
Transformers
Transformer furniture allows you to:
- save space;
- improve ergonomics;
- create a special style of room decoration.
Most often, folding tables and chairs are used. Tables can be folded both fully and partially. The ways of folding and fastening are very different. If you have the funds, you can purchase a whole transformer kitchen. But its price is very high.
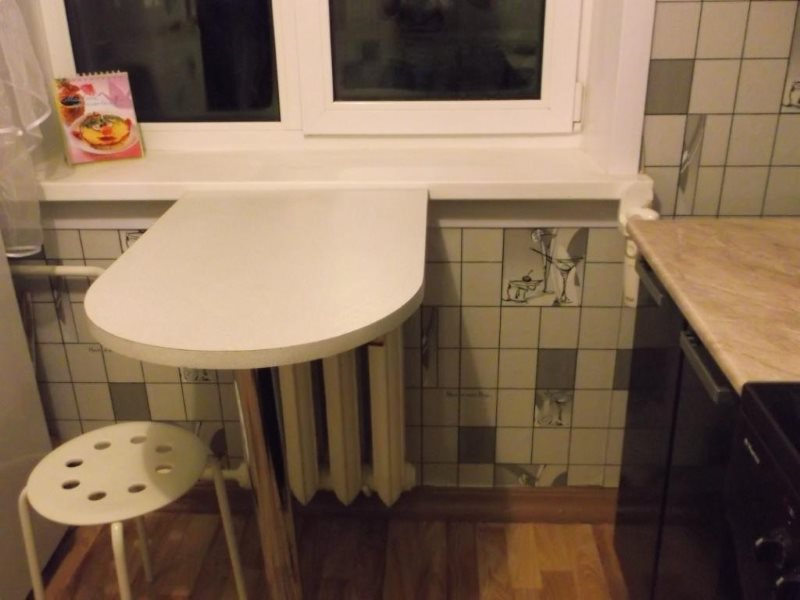
Folding table, the continuation of which is the surface of the window sill
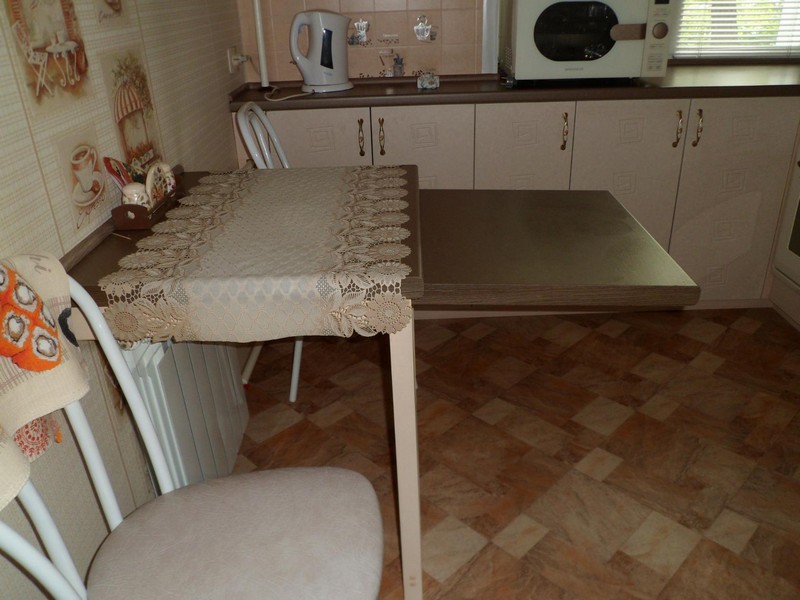
Table option with optional retractable worktop
Interior styles for a small kitchen
- Modern style. It provides for the maximum practicality of all elements, clear lines, the predominance of glass and metal among materials. The stove is replaced by a hob. Built-in kitchen appliances.
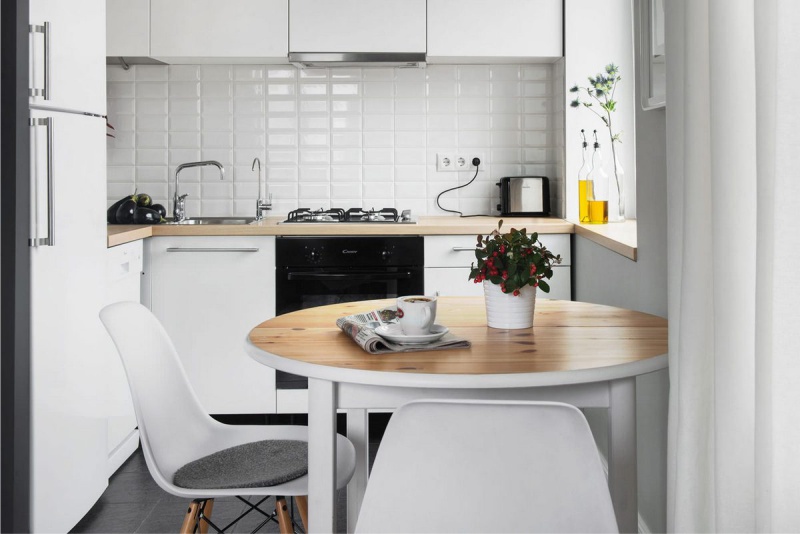
The modern style of the kitchen design does not need excessive decoration
- Classic style. Suitable for wealthy residents. It includes a kitchen set made of natural wood, upholstered chairs with a high back, stucco molding is possible.
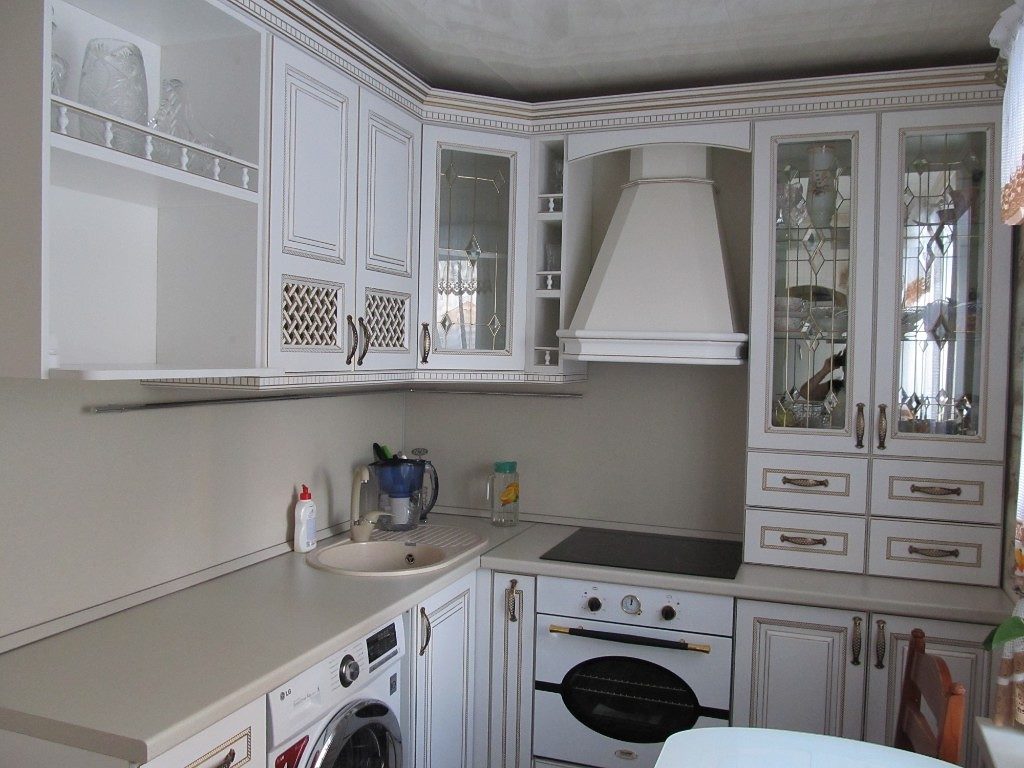
It will not work to realize a full-fledged classic in cramped conditions, but you can choose a simplified version with minimal decor and bet on bright colors
- Provence. The features of this style are the use of pastel colors, textiles made from natural fabrics, all kinds of prints in the form of flowers and patterns.
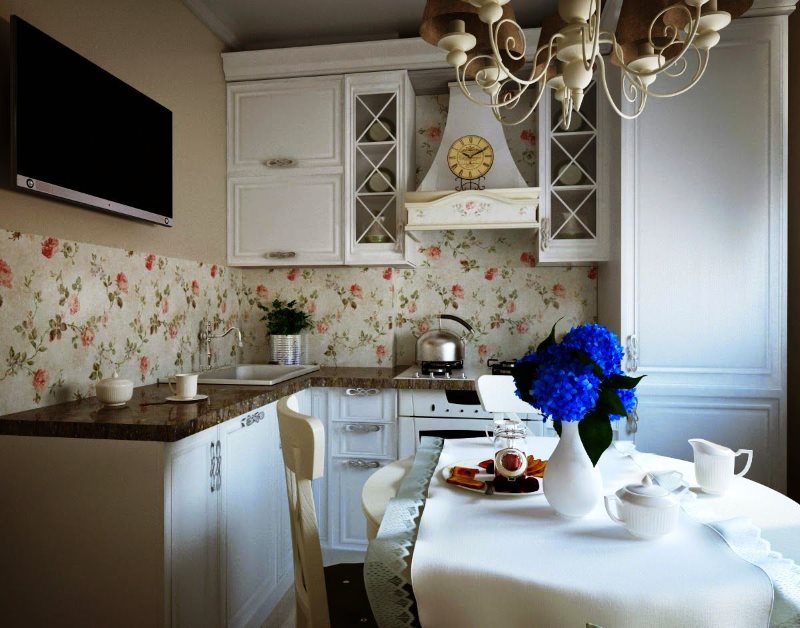
Cozy Provence allows you to create an elegant environment in tight spaces
Lighting options for the kitchen in Khrushchev
Here are the following simple rules:
- One single chandelier in the center of the room gives a lot of shade, which further narrows the space. Two or three more should be added to the main light source.
- Divide the room into at least two zones: dining and working. But for very small kitchens, an exception can be made. With the organization of competent general lighting in this case, you will have to work hard.
- Do not neglect the window. In daylight, a maximum of light should penetrate through it. Well, if it will be reflected correctly placed mirrors.
- To illuminate the working area, fixtures can be mounted in the upper cabinets located directly above it. And there will be no blind eyes and at least shadows.
- For the dining area, soft, cozy lighting is preferable. It is important to consider how close it is to the window.
- If you place lights on the upper cabinets and direct the light up, the ceilings will seem taller.
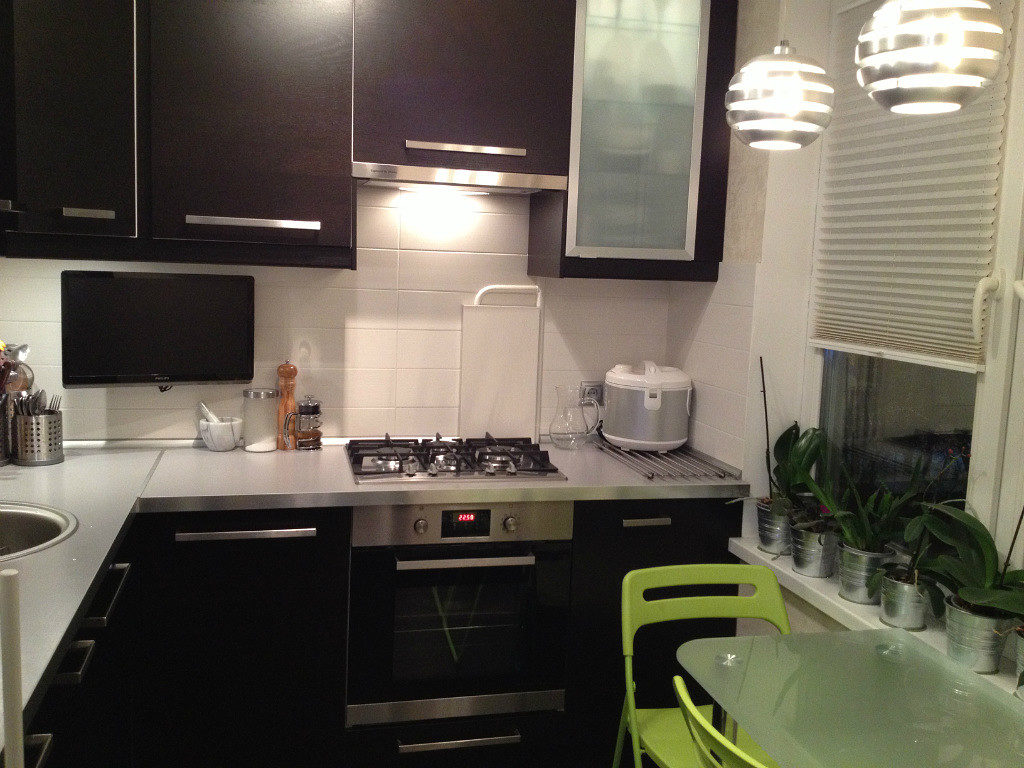
In the working area, it is better to make the backlight LED
Important. It is forbidden to place lamps closer than 60 cm from the sink and stove. This is a security issue. An exception can be made only for lamps in special protective housings.
Finishing materials for the repair of the kitchen in Khrushchev
For the decoration of the ceiling, it is better to prefer drywall. It is inexpensive and allows you to solve several problems at once: level the surface, mask the ventilation, it combines well with a suspended ceiling.
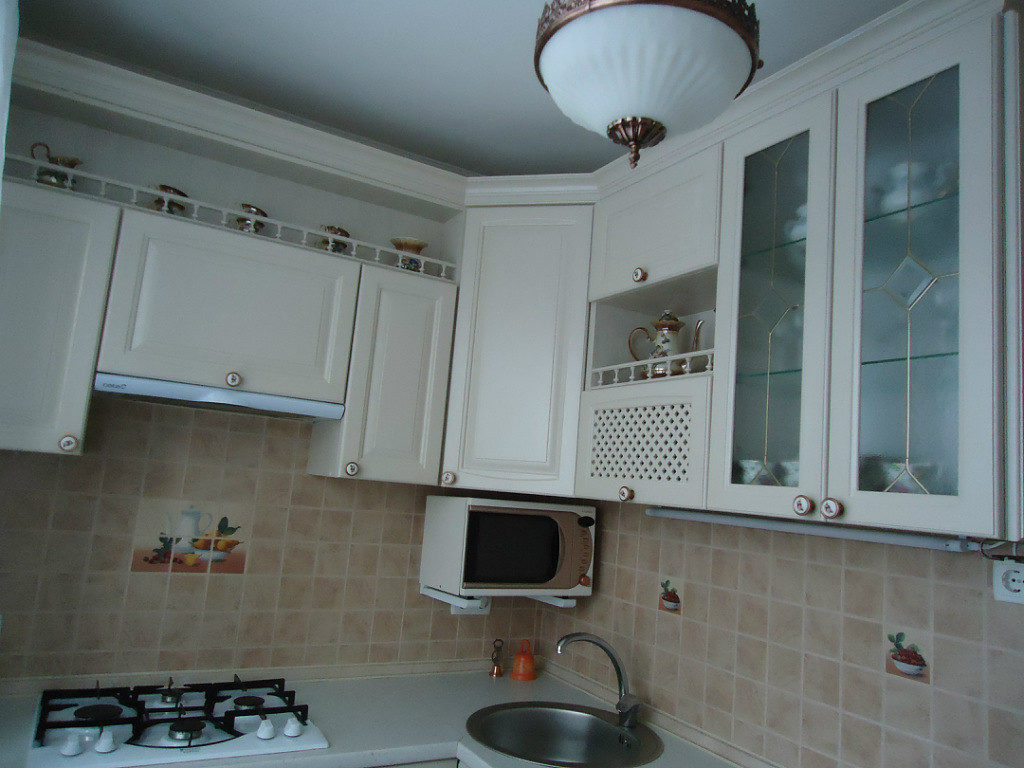
It is desirable to make the ceiling simple and even, any decorating designs will only reduce the height of the room
Walls need to be finished with gypsum board only from moisture resistant sheets. Ceramic tiles are most often used for cladding an apron, but panels made of PVC, plastic and glass can also be used. Good wood finish. It is only necessary to take into account that the wooden cladding together with the lining will “eat” at least 3 cm from each wall.
Used in the kitchen and other decoration materials. Their choice depends on your financial and imagination.
Important! There is also such an element as mezzanines in the Khrushchevs in the kitchen. This is not such a large cabinet under the ceiling. It is not always advisable to clean it. It can be used for storage of rarely used or seasonally used kitchen utensils - juicer, cooking pots, preservation cans, etc.
At the end of the article, I want to note that after all, the main purpose of any kitchen room is cooking. Safety, convenience and functionality are more important than the design of a kitchen of a small area in Khrushchev, aesthetics and beauty. Trying to impress your friends and acquaintances in your kitchen, do not forget about it.
Video review of the kitchen in Khrushchev before and after repair
