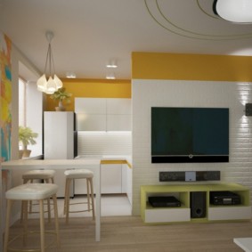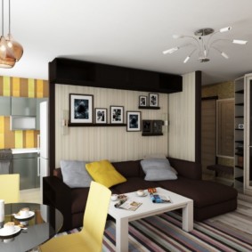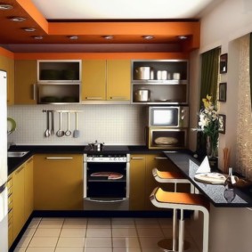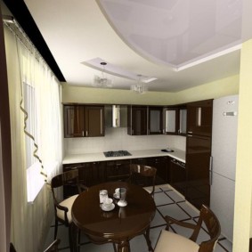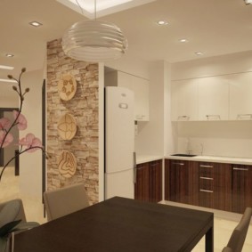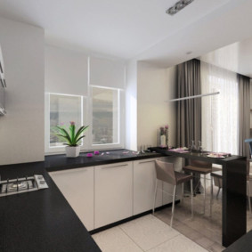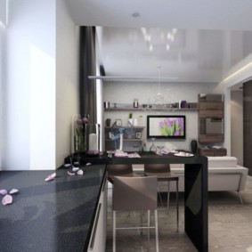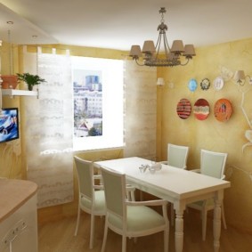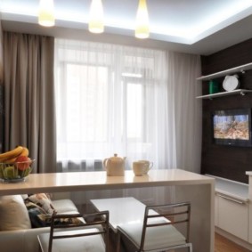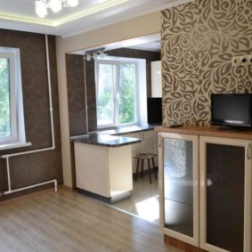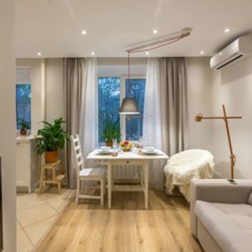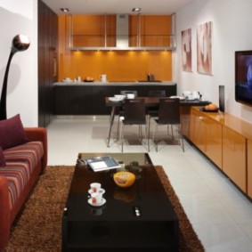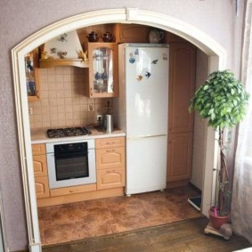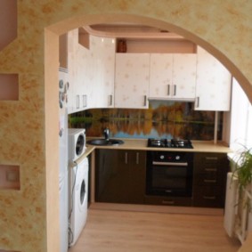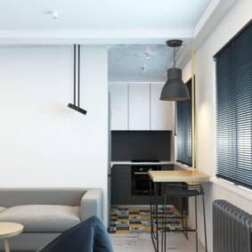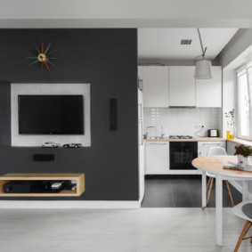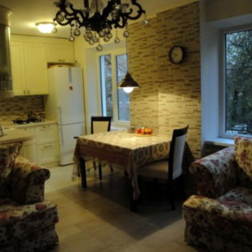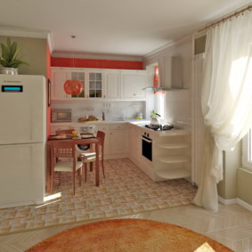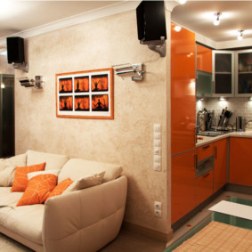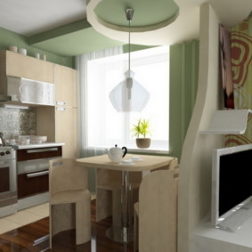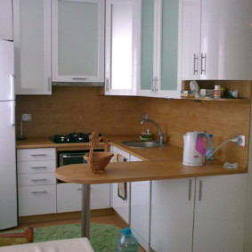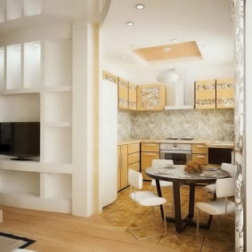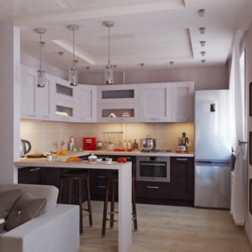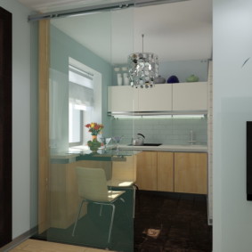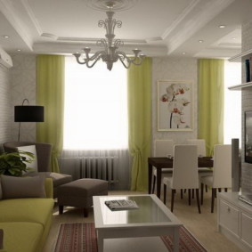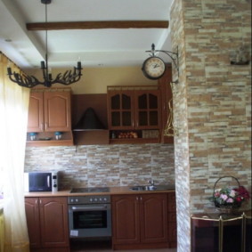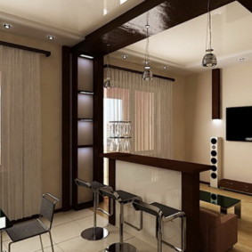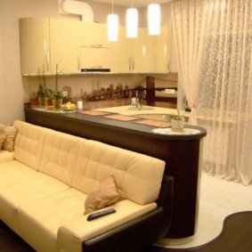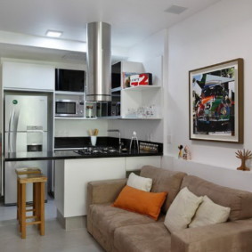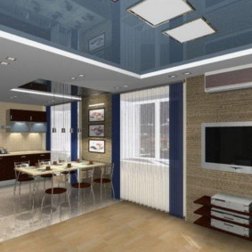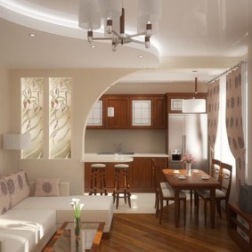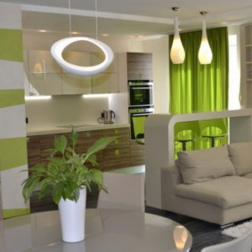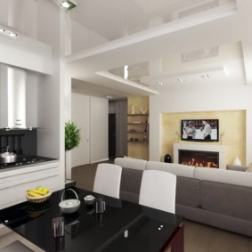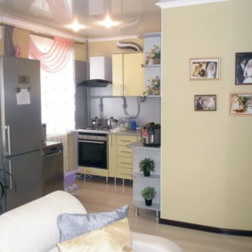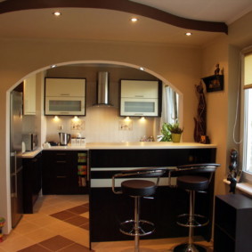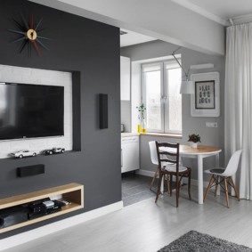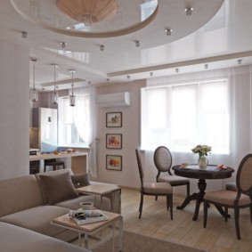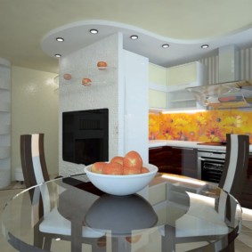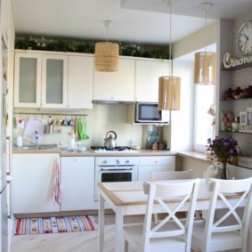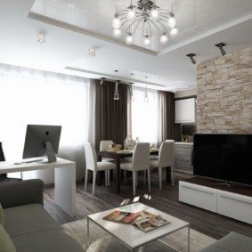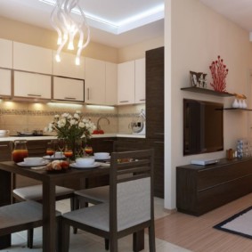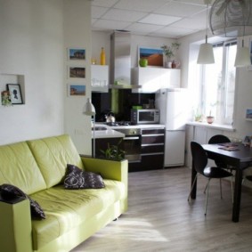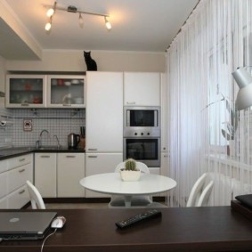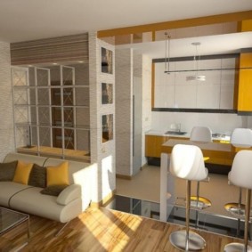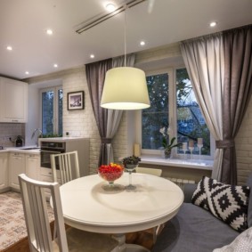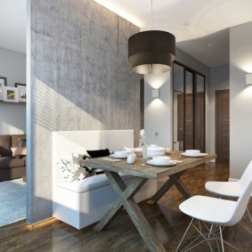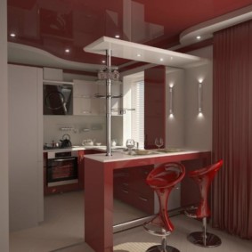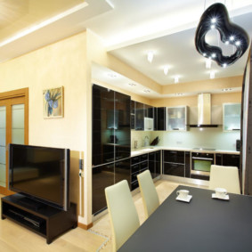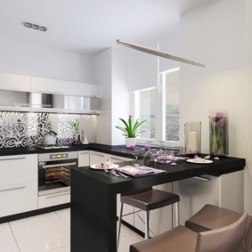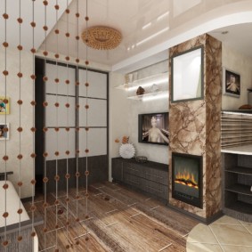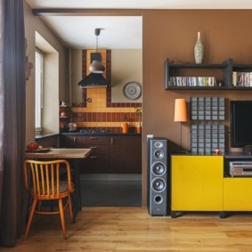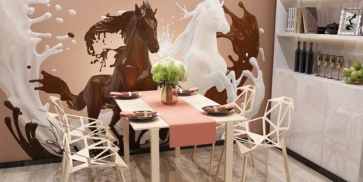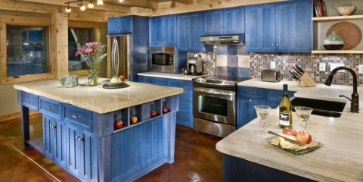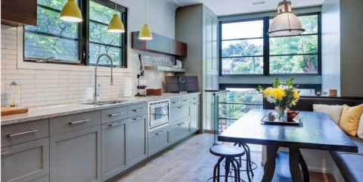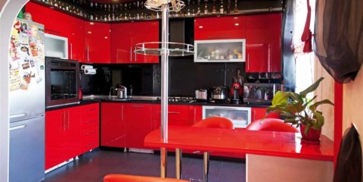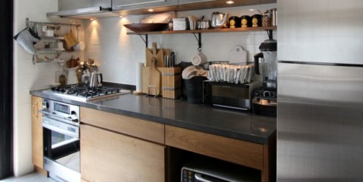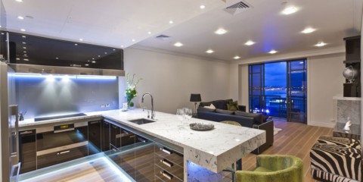 Kitchen
Large kitchen - great opportunities for the interior
Kitchen
Large kitchen - great opportunities for the interior
Back in the fifties of the last century, multi-unit complexes with small areas of residential premises were erected. Previously, for many people it was a great opportunity to get their own housing. Now residents are complaining about the lack of free space.
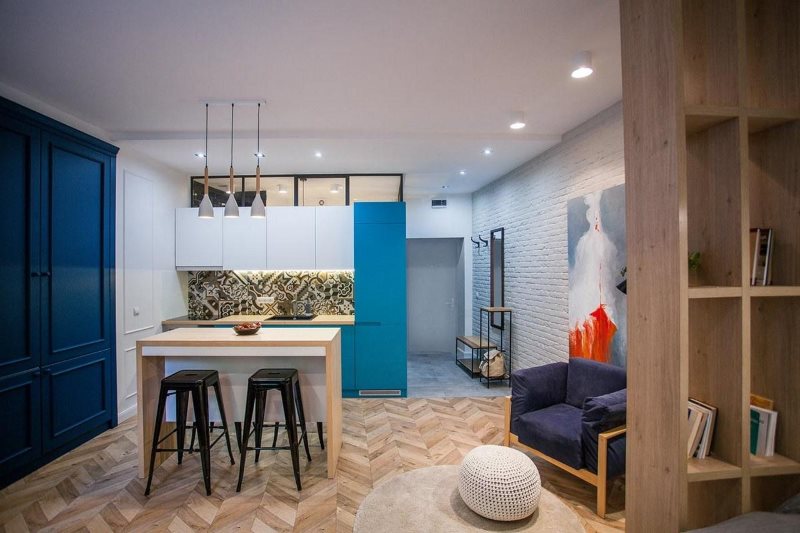
Combining the kitchen with the living room allows you to get a fairly spacious, cozy and practical interior.
The kitchen-living room in Khrushchev is an excellent design solution to combine space and solve the problem of excessive crowding in the apartment. Redevelopment is the best option to organize free space. You can visually enlarge the room, make it more spacious and modern.
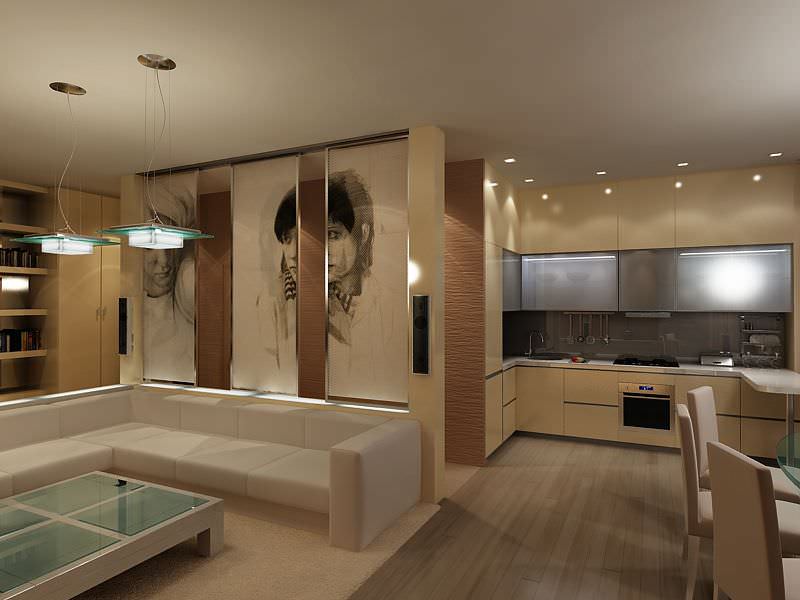
After redevelopment, it becomes possible to equip additional functional areas
Before proceeding with decisive action, you should study the following details:
- make a project for the rational distribution of space;
- to study modern techniques of designers and the most profitable solutions;
- View helpful tips and tricks.
You should also familiarize yourself with the basic design solutions. Before combining the kitchen space and the living room, study all the advantages and disadvantages of such a solution so that you do not have to redo it in the future.
Kitchen-living room in Khrushchev: design options (selection of photos)
Content
- Kitchen-living room in Khrushchev: design options (selection of photos)
- Pros and cons of combining space
- Selection of colors
- Redevelopment options for an apartment
- The right choice of furniture and household appliances
- Visual zoning of space
- Design solutions
- The choice of furniture, household appliances
- Style selection
- Video about what you need to know before deciding to redevelop
- Photo: kitchen studios in Khrushchev
Designers offer many design options for kitchens combined with the living room in Khrushchev, photos of the design of which can be seen on the Internet. The main feature of this solution is the economical distribution of space and ergonomics. The room should be cozy, warm, decorated at home. To do this, you need to choose the appropriate color scheme, furniture and other decorative elements.
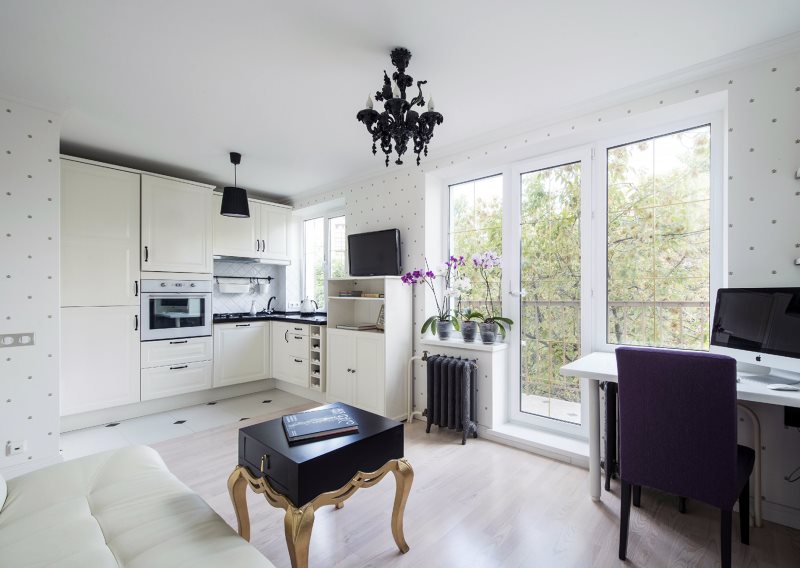
If desired, and a good design, the old Khrushchev can turn into a comfortable and stylish studio apartment
For example, you can focus on one particular element or color. Place these parts over the entire area. Decorate the kitchen-living room in Khrushchev with real photos, pictures, flowers. On the sofas you can lay out cozy pillows, and on the floors - fleecy carpets. The main thing is that you like the end result.
Before starting, also think about the rationality of redeveloping the kitchen in Khrushchev. This is usually necessary for those who have a small kitchen, a bathroom or a corridor, as well as subject to low ceilings. These are the key factors that influence your decision.
Pros and cons of combining space
The main advantages of performing such types of work:
- Ability to increase free space. The connection of the two rooms makes it possible not only to visually enlarge the room, but also provide a wide space during cooking and performing other routine actions. If you add a lot of small lamps, you can create an extraordinary lightness effect.
- Convenience. It is much more convenient to organize a vacation with guests. Now you do not have to be in the kitchen for a long time separately from others.Now you can also have fun and participate in general conversations.
- Large selection of design solutions. A huge space for creativity is provided. When the excess partition is removed, you can think about many modern design options.
Before making a final decision to connect the two rooms, you should pay attention to some disadvantages:
- Distribution of different flavors throughout the apartment. During the day, not only pleasant smells of cooking can disperse around the apartment. Soot or ashes may also spread. Therefore, you should think about installing a hood in advance. Then problems should not arise.
- Noise during the work of equipment. It is not always convenient when, at a family or holiday dinner, the sounds of various devices are heard. This makes it difficult to establish a normal conversation.
- Extra cash costs. Redevelopment of an apartment is not an easy task. You will have to draw up a lot of documents, as well as pay a lot of money to change the layout.
If you are not afraid of all these shortcomings, then you can go to work. To do this, you should familiarize yourself with the current color schemes and possibilities for zoning the room.
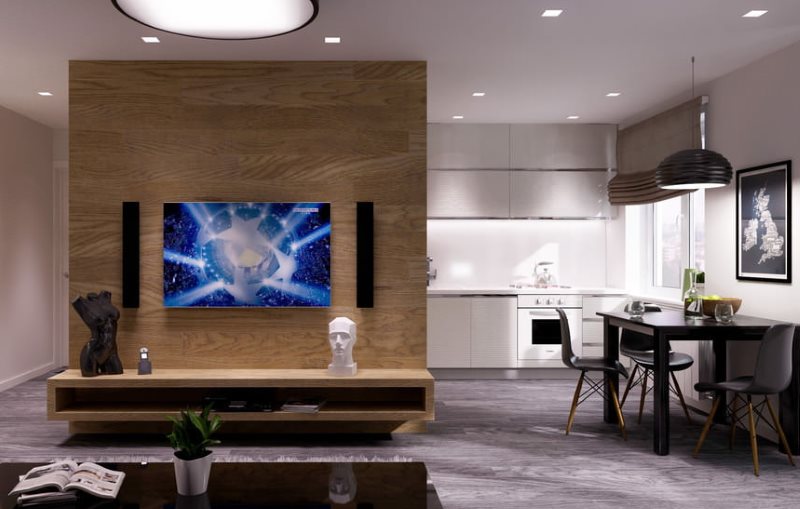
Realistically expand the space is possible only in the repair process by combining adjacent rooms
Selection of colors
A kitchen combined with a living room in Khrushchev should not only be well planned. To create the right atmosphere of home warmth and comfort, you should choose the right colors. For this, the following factors are taken into account:
- a lot of natural light should get into the room;
- if there are no windows, then it is recommended to place small lamps in the room;
- shades of furniture and decoration should be in harmony with each other, and not create the impression of incompatibility;
- start from the main rule of harmonious distribution of colors - the larger the subject, the more calm the shade should be, for small details an inverse relationship is observed;
- pick up furniture items of natural brown shades under a tree;
- try to decorate the kitchen area in a warmer palette to improve your mood and stimulate a good appetite.
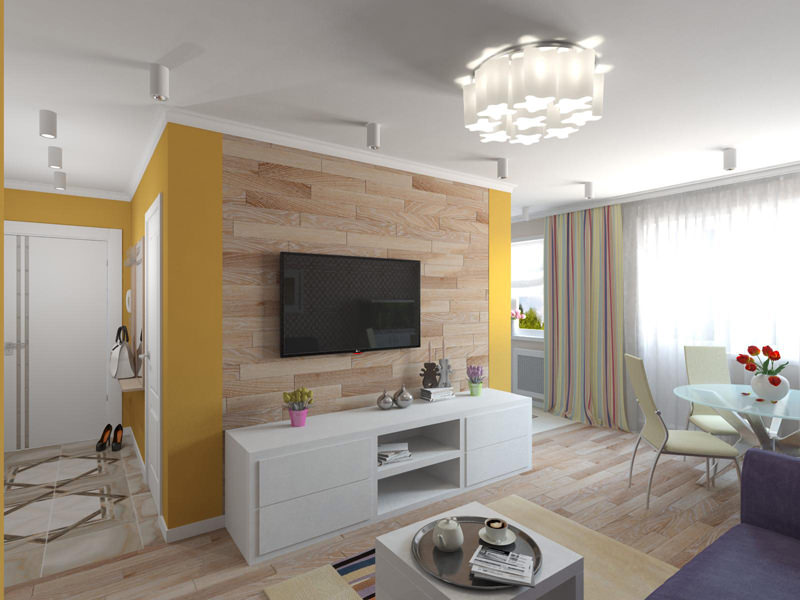
Using white tones as the basis of design allows you to use various color combinations and visually increase the space of the room
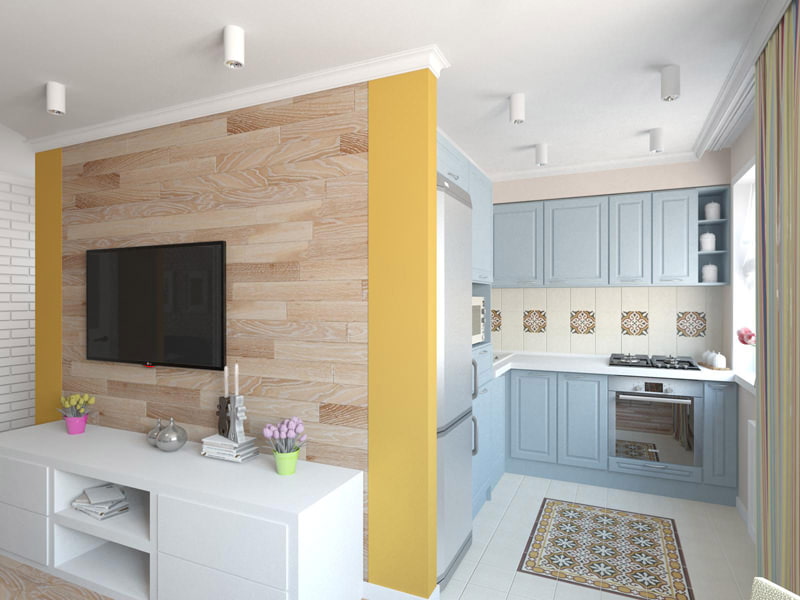
Wooden textures add warmth and coziness to the room, add eco-notes and make the interior more stylish.
Redevelopment options for an apartment
The combination of the room and the kitchen in Khrushchev is a good solution to get a few meters of additional space. Here you can easily arrange a place for eating. An excellent option is to install a small or massive table, depending on individual preferences. If you use a dining set, you can achieve the most convenient and rational result.
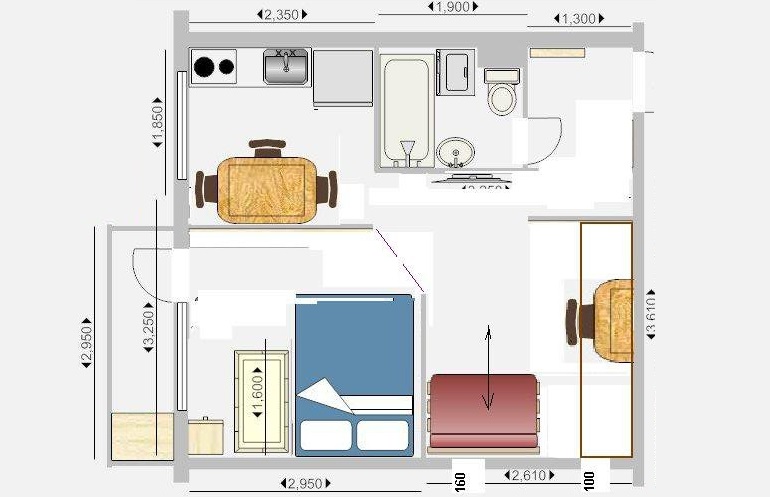
One-room Khrushchev redevelopment option - the dining table remains in the kitchen
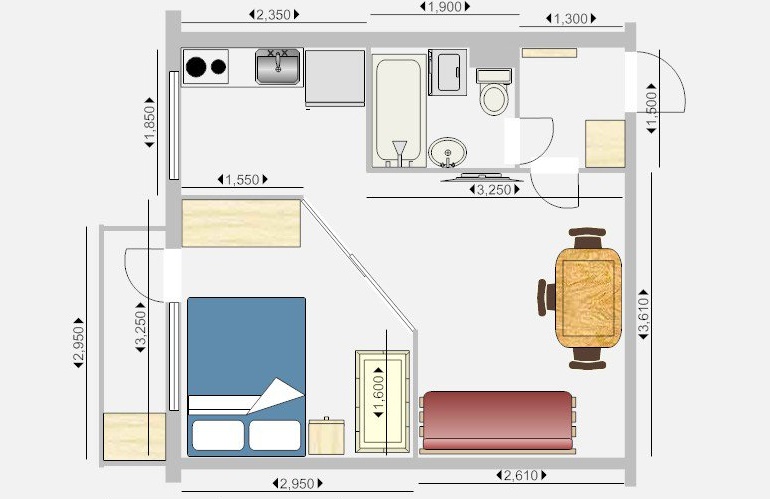
Another option - the dining table is transferred to the room
You should pay attention to the most common solutions for interior design and zoning of space:
- For the kitchen, you can use compact furniture, which fits most of the necessary household appliances. Use of various color schemes is possible. In this case, it is recommended to maintain harmony between the hall and the kitchen space.
- To save space, the dining room is usually located closer to the kitchen. This allows you to leave more room for the design of the hall. Chairs or small sofas can be placed under the wall.
- In the living room you can place a small coffee table and a cozy sofa. Place a separate TV stand or hang it on the wall to save space.
- Use the bar counter instead of the dining table. This will save space, as well as add a twist to the interior. You can add the original backlight.This is a stylish element that emphasizes the advantages, and also allows you to separate the living room and kitchen.
The right choice of furniture and household appliances
A kitchen studio in Khrushchev is a stylish option that allows you to optimally distribute the available space. Particular attention should be paid to the proper placement of furniture and appliances so that the effect of cluttered space is not created.
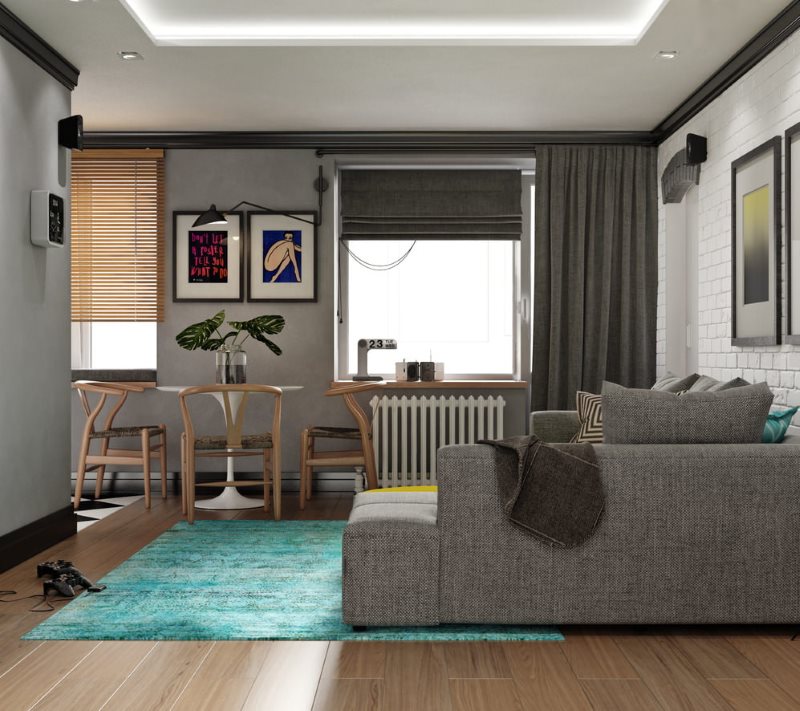
Furniture will not attract attention if you pick it up to match the walls. As an accent, a carpet of bright colors is suitable
Many problems can arise, since it is rather difficult to maintain order when there are many obscure objects everywhere. You should adhere to some rules when selecting furniture combined living room and kitchen:
- preservation of a single stylistic orientation, as well as color design;
- the use of environmentally friendly materials that do not harm human health;
- the furniture should be simple and comfortable to use, without unnecessary details;
- the ability to install household appliances directly in furniture elements;
- The headset must be of high quality, resistant to moisture, temperature, physical damage.
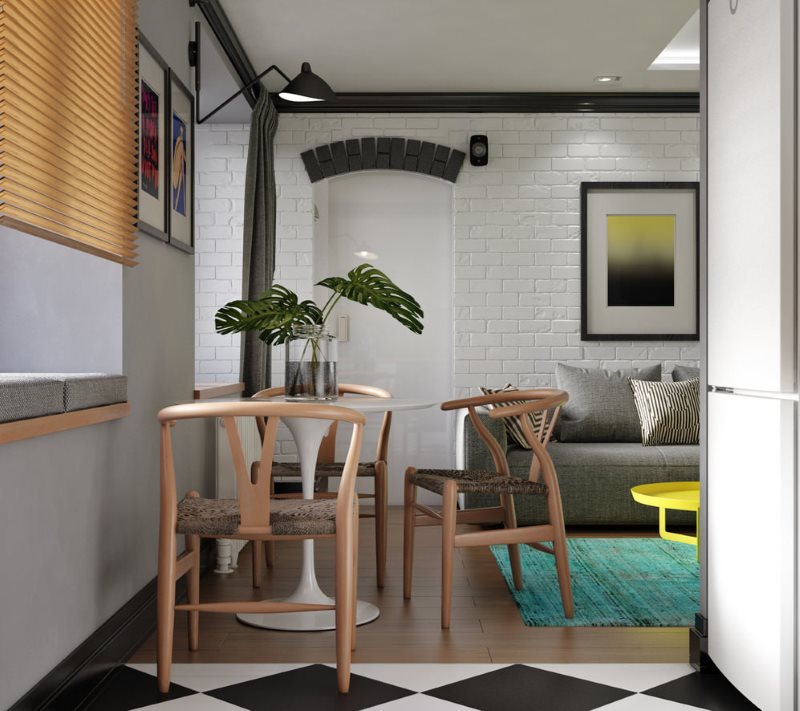
The size of the dining table and the number of chairs depend on the number of eaters living in the apartment
Each detail should be in its place and perfectly harmonize with other elements of the overall design. It is necessary to adhere to a single style so that there is no impression of disunity.
To save free space, it is recommended to integrate the equipment directly into the furniture elements. This will help not only save such an important place, but also adhere to a single and accurate style. Each detail will be located in its place.
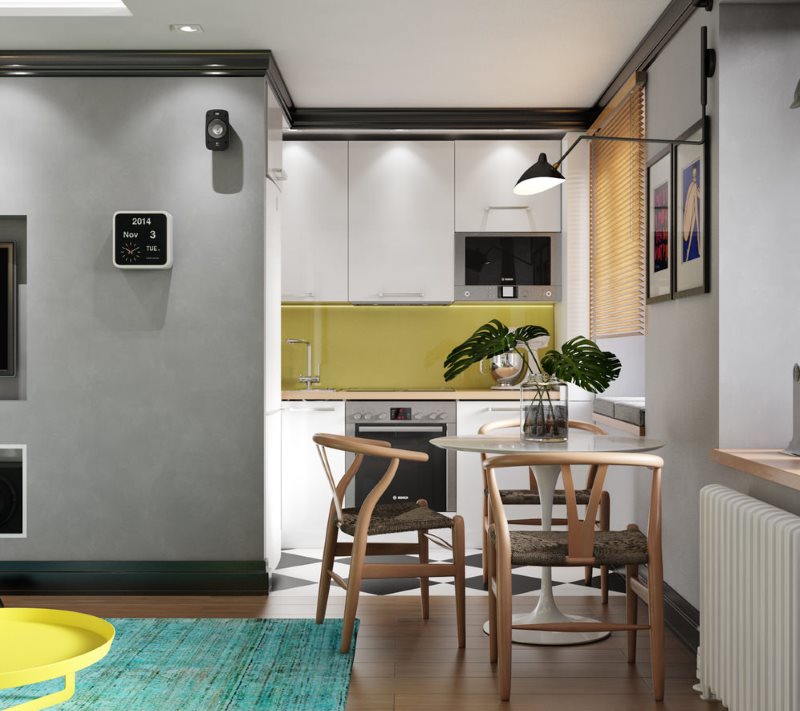
The modest interior in the spirit of minimalism will create both a comfortable and sophisticated atmosphere.
Each piece of furniture should be arranged in such a way that it is convenient to move around the room, as well as do cleaning. Therefore, do not clutter up the space in the hope of placing all the amenities.
Visual zoning of space
To connect the kitchen and living room, you should correctly distribute the space. Despite the lack of a partition, you need to separate the place for cooking and rest so that it does not cause discomfort. You should adhere to the advice of specialists.
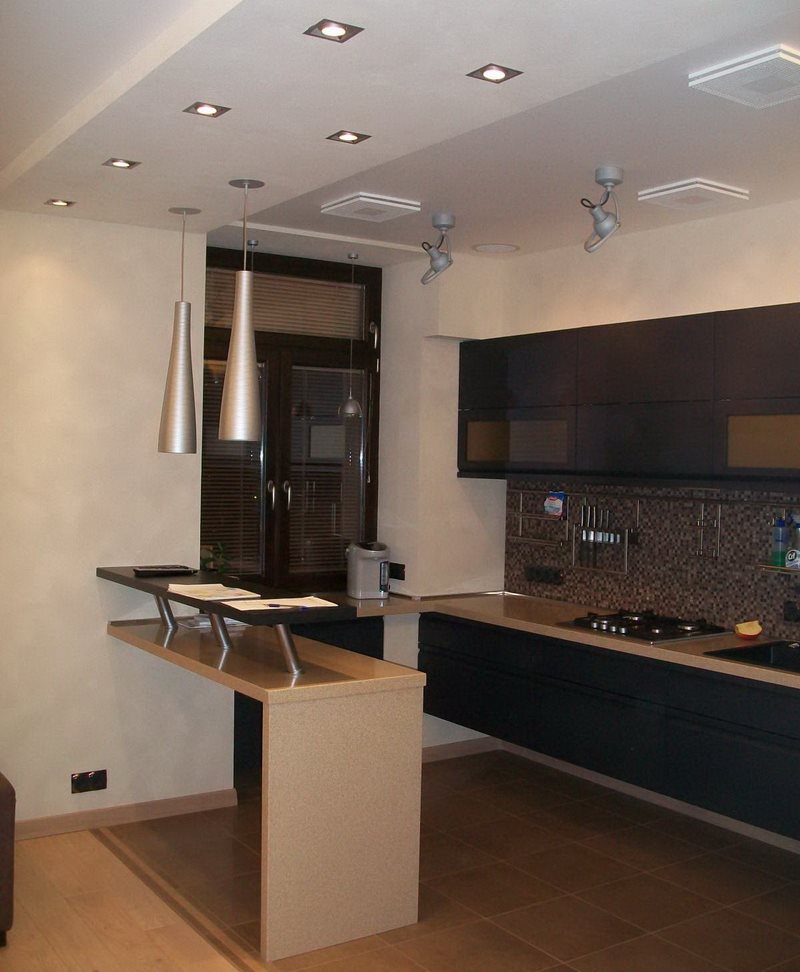
The visual expansion of the kitchen area eliminates the feeling of stiffness and allows you to feel more comfortable
Design solutions
The possibilities of redevelopment are practically unlimited. Modern designers provide many different solutions for every taste. You should choose what you like. For example, you can work on a lighting system or divide the space by a bar counter. Consider the most common options.
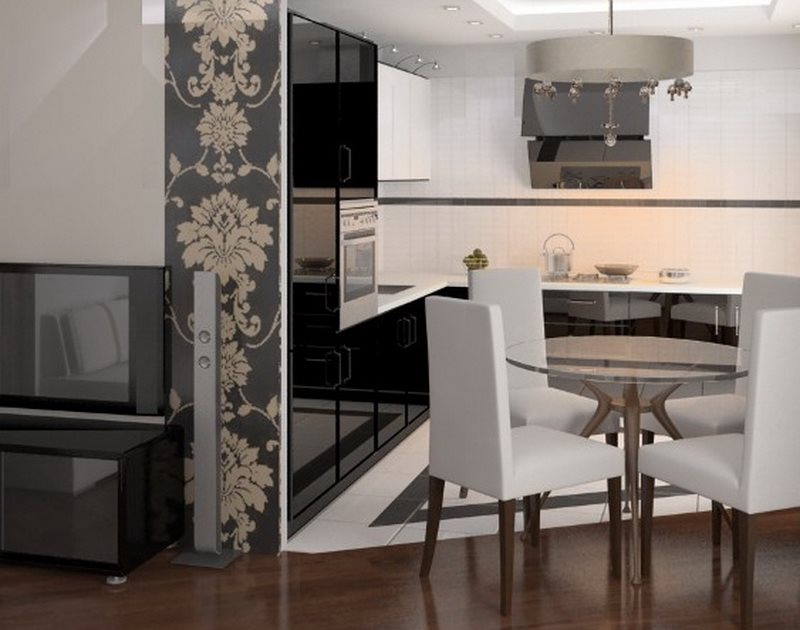
One of the most common tricks is to highlight the kitchen area with a floor covering, the separation itself can be done in a straight line or in a curly
Ceiling highlight
False ceiling allows you to focus on combining the space of the kitchen and living room. Properly installing this design, you can visually increase the space, give the room a modern look.
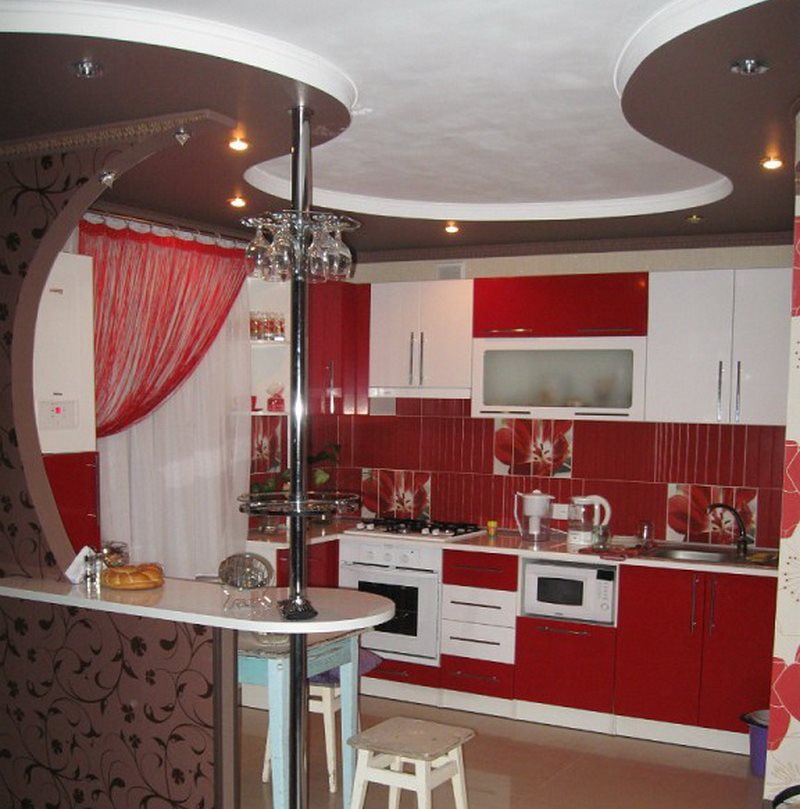
To create surfaces with different levels on the ceiling, use plasterboard structures or tension systems
Use drywall to equip the area. You can also place many small fixtures that provide good lighting. Create a multi-level ceiling - this is a modern solution that allows you to hide significant flaws.
Podium highlight
To visually highlight the kitchen and separate it from the living room, you can build a podium. This is a complex process that requires specialist intervention. It is not recommended to erect the structure yourself.
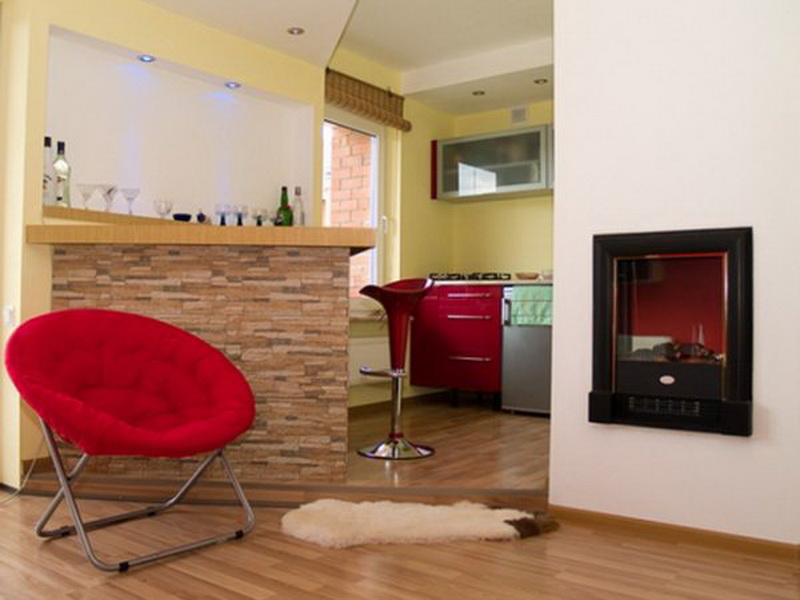
It should be borne in mind that even the lowest podium will “eat” at least 10 cm of room height
As a result, you will get an interesting result that will amaze you and your relatives. You can also install fixtures directly on the floor. So you can achieve the best lighting, as well as create a unique decor. The podium construction procedure is carried out by different methods and depends on the situation.
Bar counter
Where the wall used to be, you can install a bar. This allows you to visually highlight the space, as well as make a separate place for eating. It is not necessary to choose a long bar counter. The length of the design depends on your individual preferences.
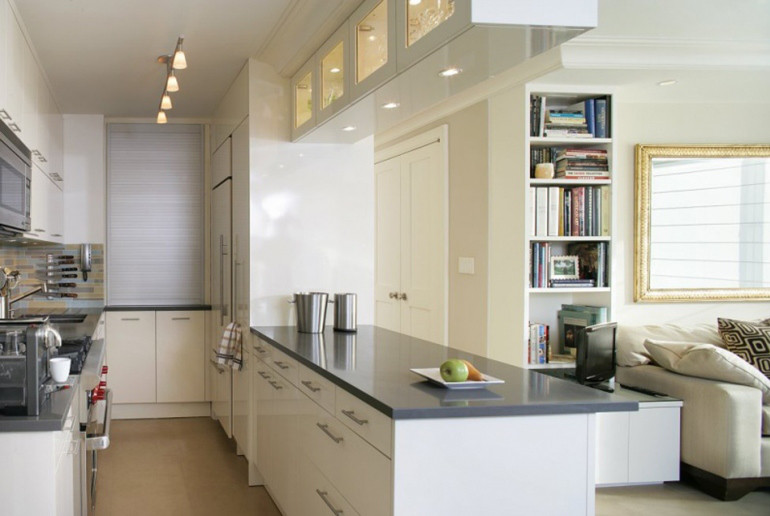
The bar counter can be combined with a kitchen table, as well as organize a storage system in it
Also, such a design can be a good place for relaxing, tea drinking, talking with friends. Additionally installed shelves, drawers and other items will be a great place to store various little things. This is a practical and convenient solution.
Differentiation using furniture
If you decide to combine the kitchen and the living room, you can distribute the space using various furniture elements. For example, use a corner sofa. It should be noted that such a design will not allow the installation of other equipment if necessary.
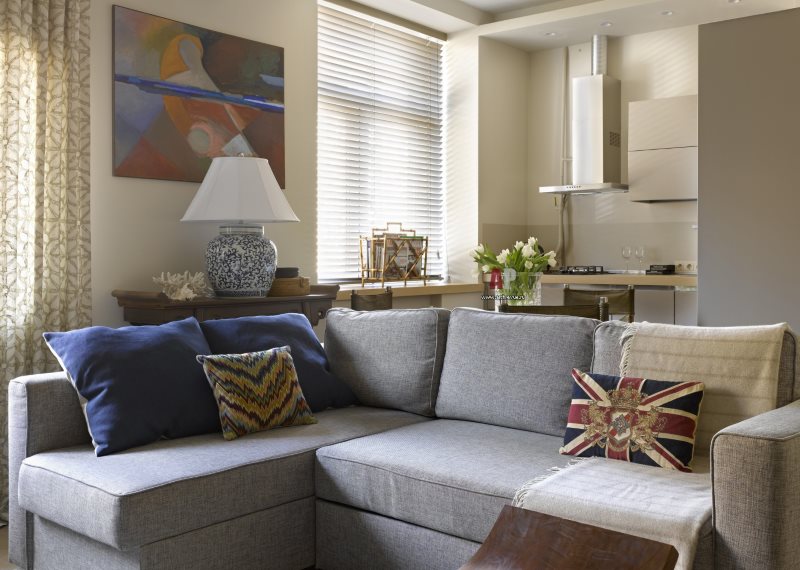
Separating the kitchen-living room with a corner sofa is a fairly common solution for limited space
Instead of upholstered furniture, you can install a bookcase or a wardrobe. Remember that the back should be decorated with something. For example, stick a wallpaper, post pictures or other decorative elements.
Arch between the kitchen and the room
To uniquely combine the kitchen and the room, you can mount arched openings. It looks beautiful, aristocratic. This approach allows you to gently delimit the space and hide traces of the fact that the wall was previously located on this place. So you clearly distinguish the kitchen area for cooking and the living room - for relaxation.
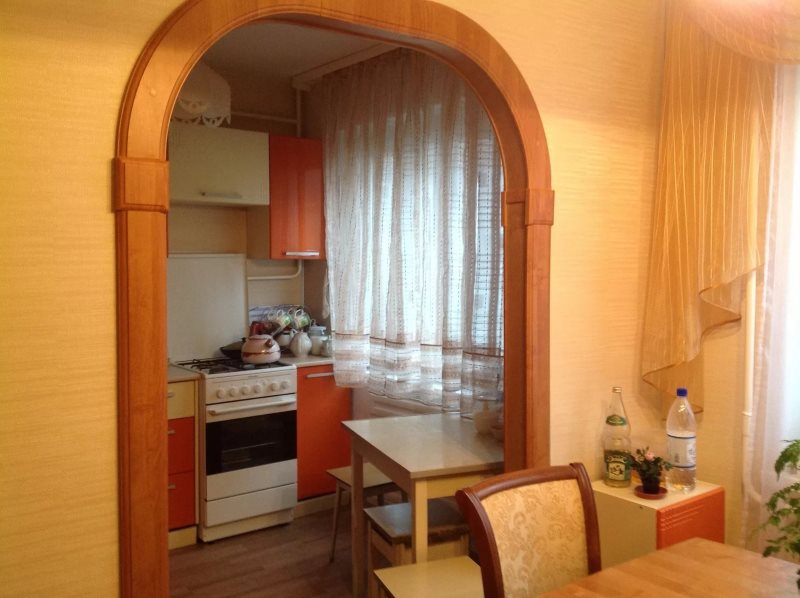
The design and decoration of the arch must match the style of the interior
The wider you make the opening, the visually closer will be the kitchen and living room. A narrow opening is also possible. This will perfectly delimit the space of a small apartment. This is the most simple and optimal solution for zoning space. Add extra lighting to create a specific decorative effect.
The choice of furniture, household appliances
When buying equipment, you should focus on choosing those models that practically do not make noise during operation. Try to place the most noisy appliances in lockers. This is ideal to save free space. You should also pay special attention when choosing furniture. Properly selected elements will help to emphasize all the advantages of your apartment. It is recommended to select furniture of the same color shades, so that all elements are in perfect harmony with each other.
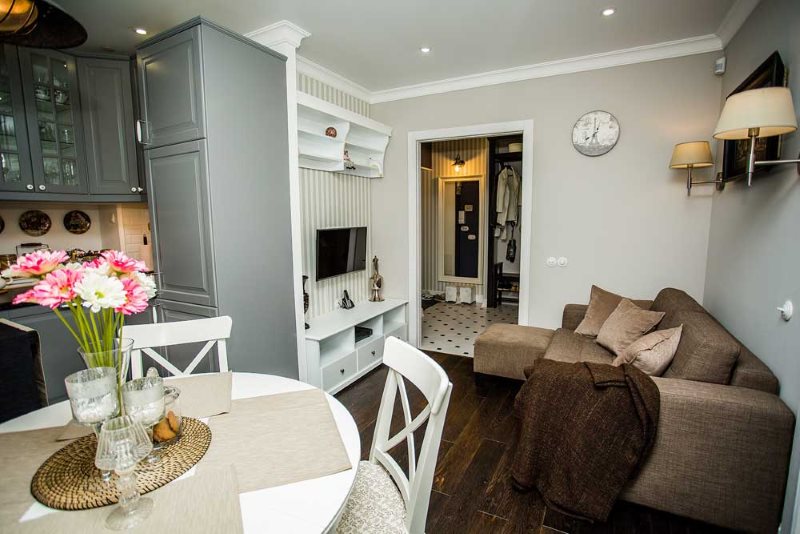
An example of a successful selection of furniture for the kitchen-living room in the style of Provence
Consider these nuances when buying furniture:
- kitchen equipment should be convenient and functional;
- Select closed facades so that the contents remain invisible to outsiders;
- use a curved stand as a working surface;
- furniture should be placed near the walls.
Style selection
Such stylistic decisions are popular:
- High tech. Characteristic is the use of modern materials - metals and glass. The advantage is given to shades of gray. Household appliances - built-in. The furniture is equipped with additional installations.
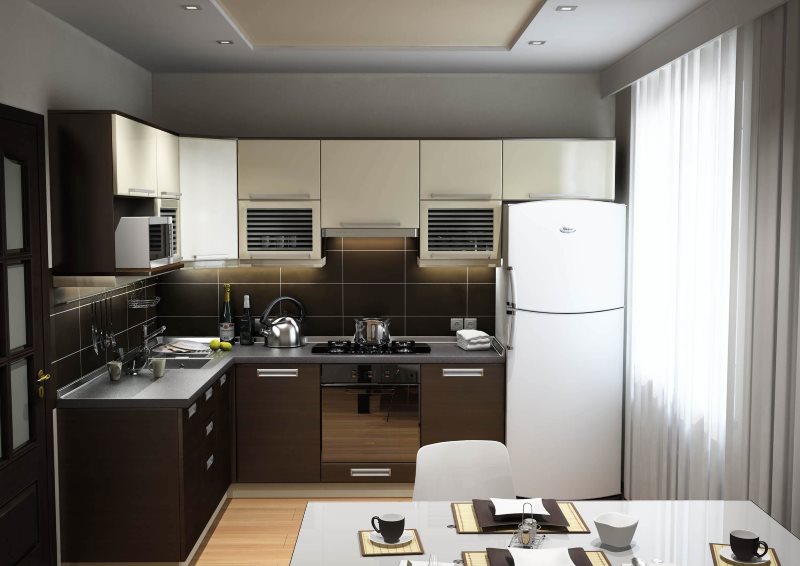
The interior in high-tech style is often chosen by young families living in the spirit of modern time.
- Classic. Never goes out of style. Pastel shades and upholstered furniture are used. The use of openwork curtains and imitation of a fireplace is typical.
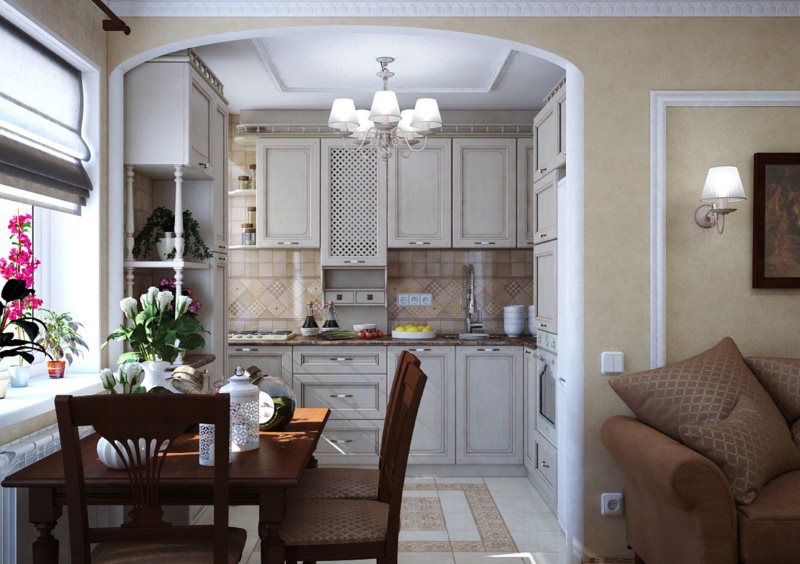
The classic interior is characterized by the use of natural materials and expensive furniture
- Art Deco.Expensive style, characterized by the presence of expensive furniture and appliances. Preferred colors are black and white.
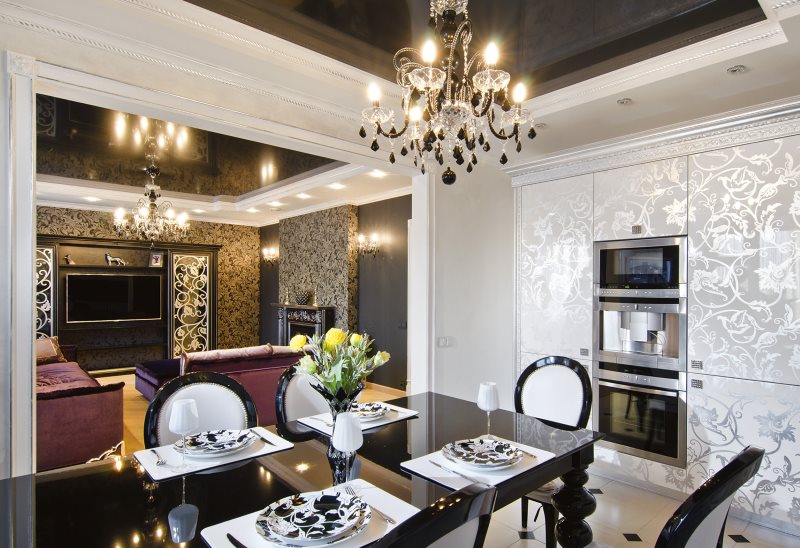
In a nutshell, you can describe art deco as an extravagant and stylish interior.
- Loft. The interior is decorated in the style of the factory. Rough walls, gray paints, light mess are characteristic features of the style.
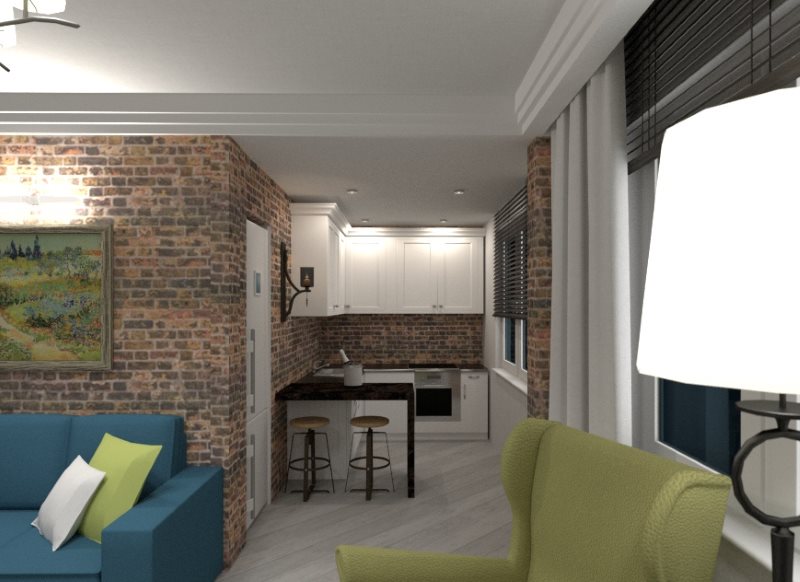
Distinctive features of the loft are gray surfaces and old brickwork
- Minimalism. There is nothing superfluous, the effect of dividing the space is built on high contrast. Every detail is in its place.
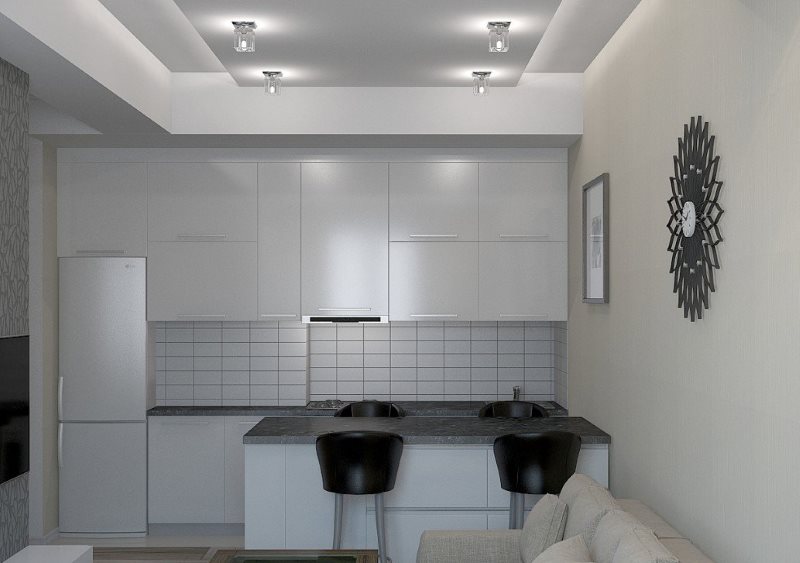
In minimalism, impeccable order always reigns, which is easy to maintain due to the fact that each thing is in its place
The kitchen-living room is a good solution for small apartments. This is a good opportunity to divide the space and make your home modern.
Video about what you need to know before deciding to redevelop
