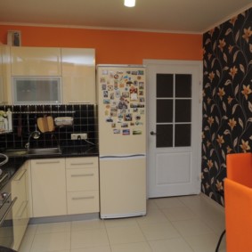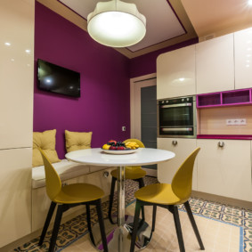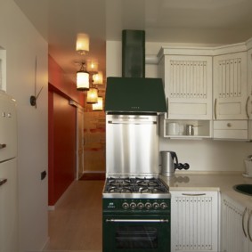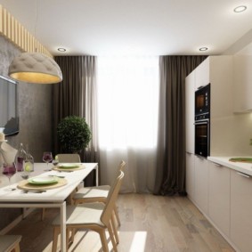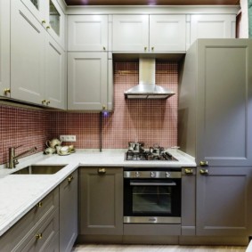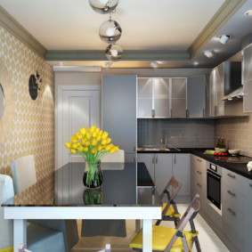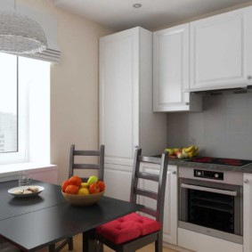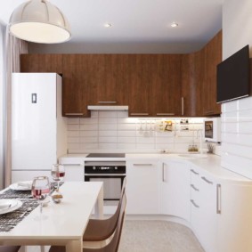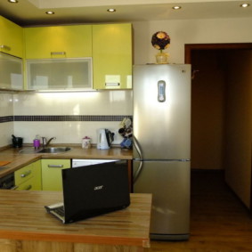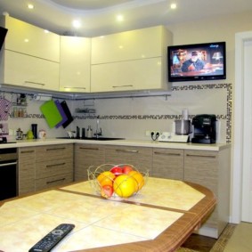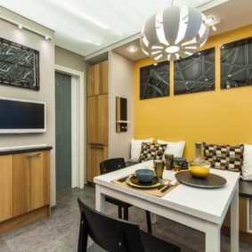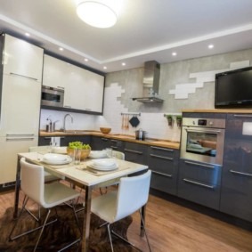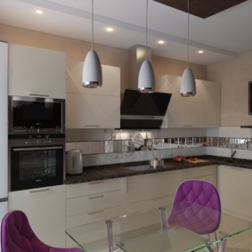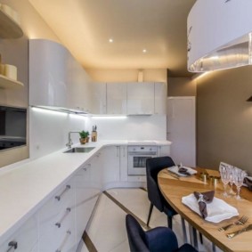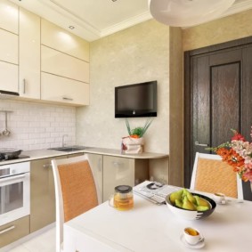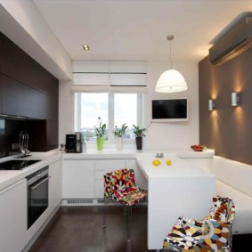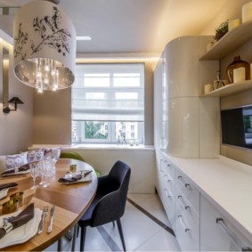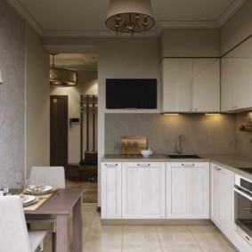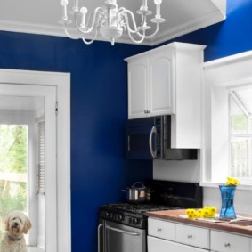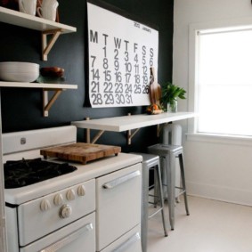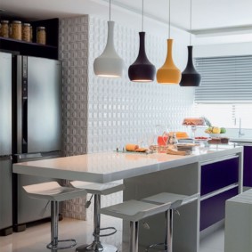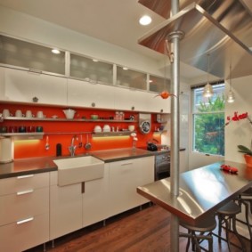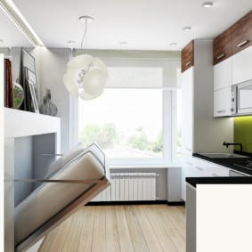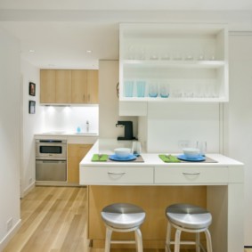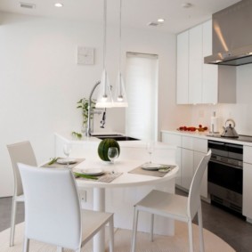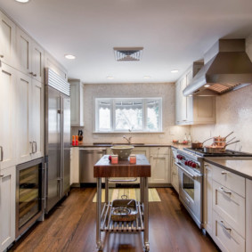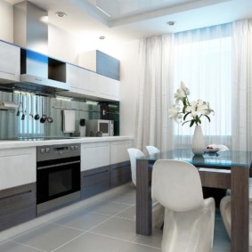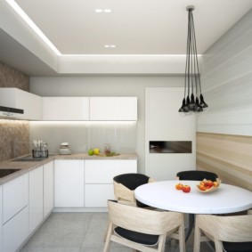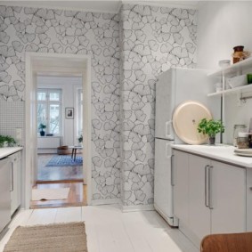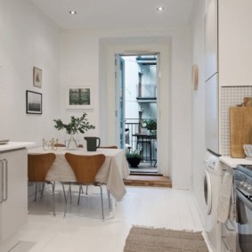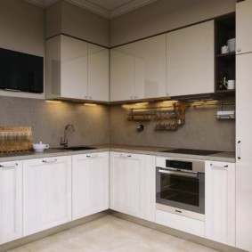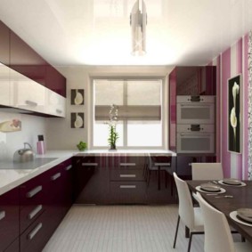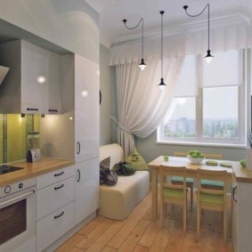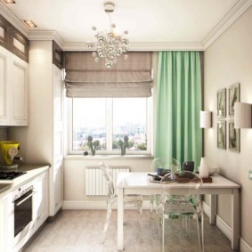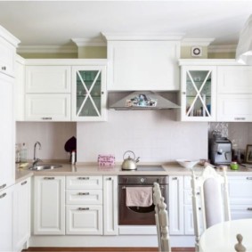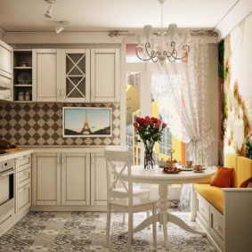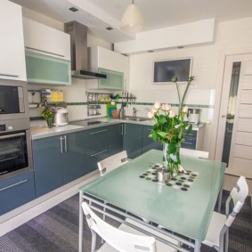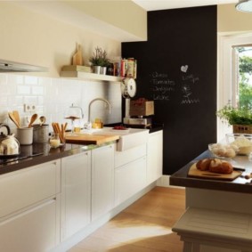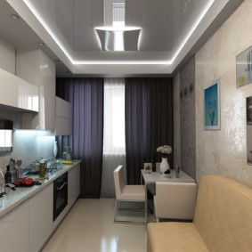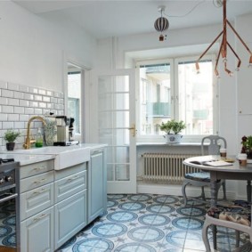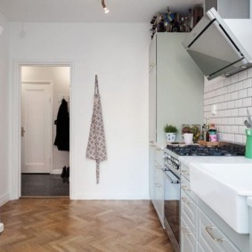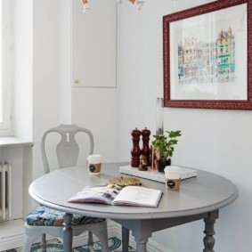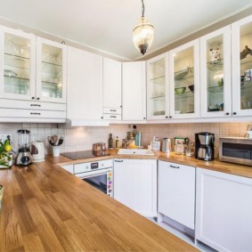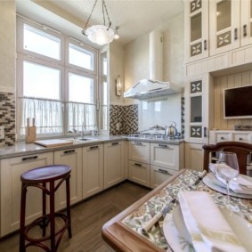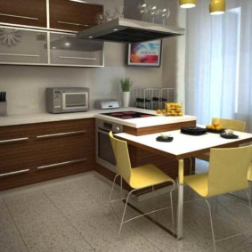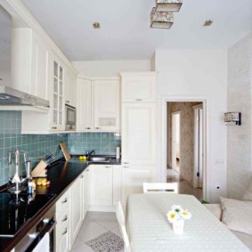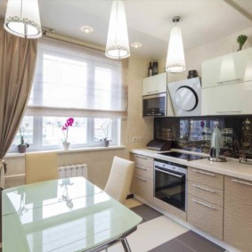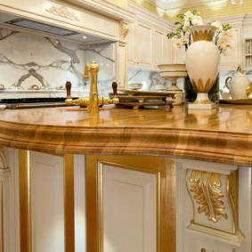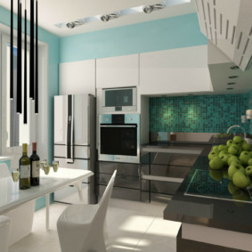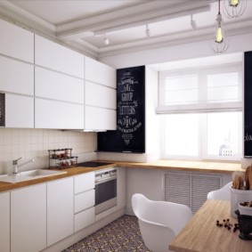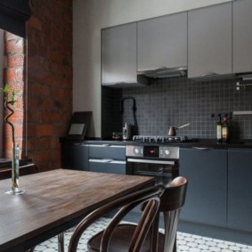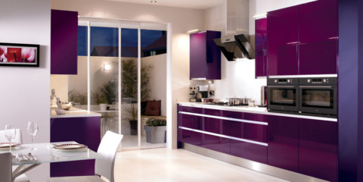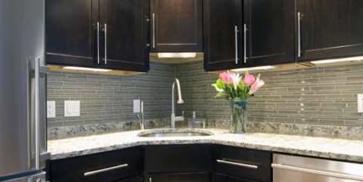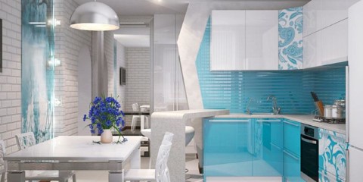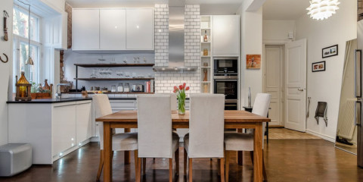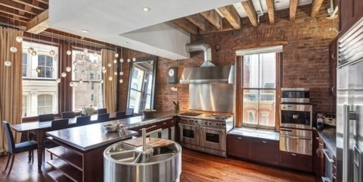 Kitchen
Elite kitchen design. What is he like?
Kitchen
Elite kitchen design. What is he like?
A kitchen of 12 sq. Meters is not the smallest space, but you cannot call it spacious either. How to properly plan the design of the kitchen 12 m? The answers are in this article.
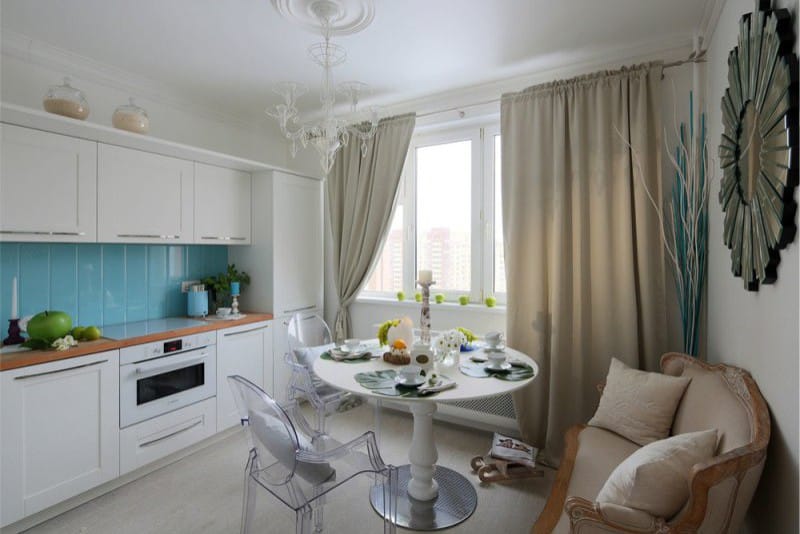
A room of 12 squares allows you to accommodate all the necessary kitchen equipment and even a small sofa
Kitchen design options for the kitchen 12 square meters. meters
Content
- Kitchen design options for the kitchen 12 square meters. meters
- The color palette for the kitchen is 12 sq.m
- We choose the style for the corner kitchen 12kv. m with balcony
- How to arrange furniture and appliances
- Options for kitchen sets for the kitchen 12 sq m
- Lighting and decor
- Conclusion
- Video: modern kitchen interiors 12 square meters. m
- Photo ideas for a 12-square-foot kitchen
The kitchen of 12 sq. M can be different, it all depends on the chosen layout.
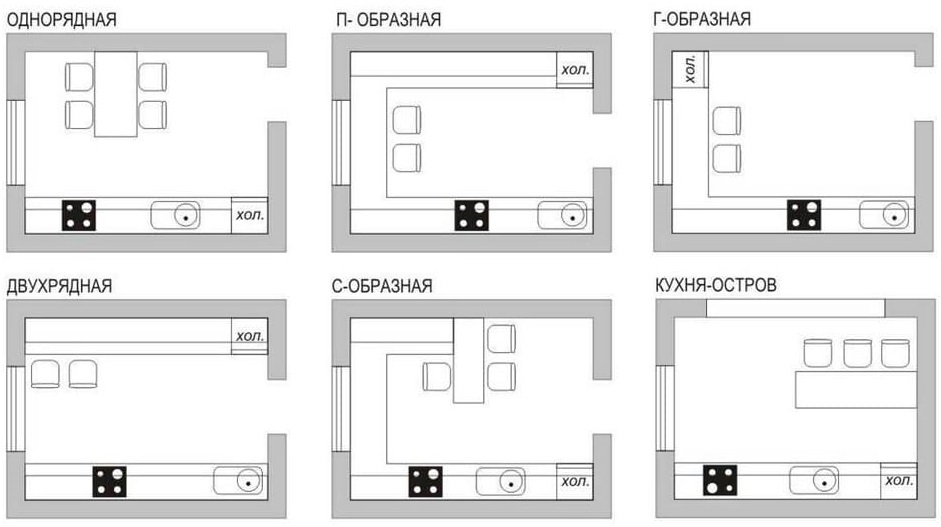
Planning solutions for the kitchen area of 12 square meters. meters
Kitchen 12 sq. M with a breakfast bar. Layout options
When choosing the layout of the kitchen space, you need to take into account a number of nuances, including the number of family members, how often cooking processes will be carried out, whether it is planned to store a large number of things and other features.
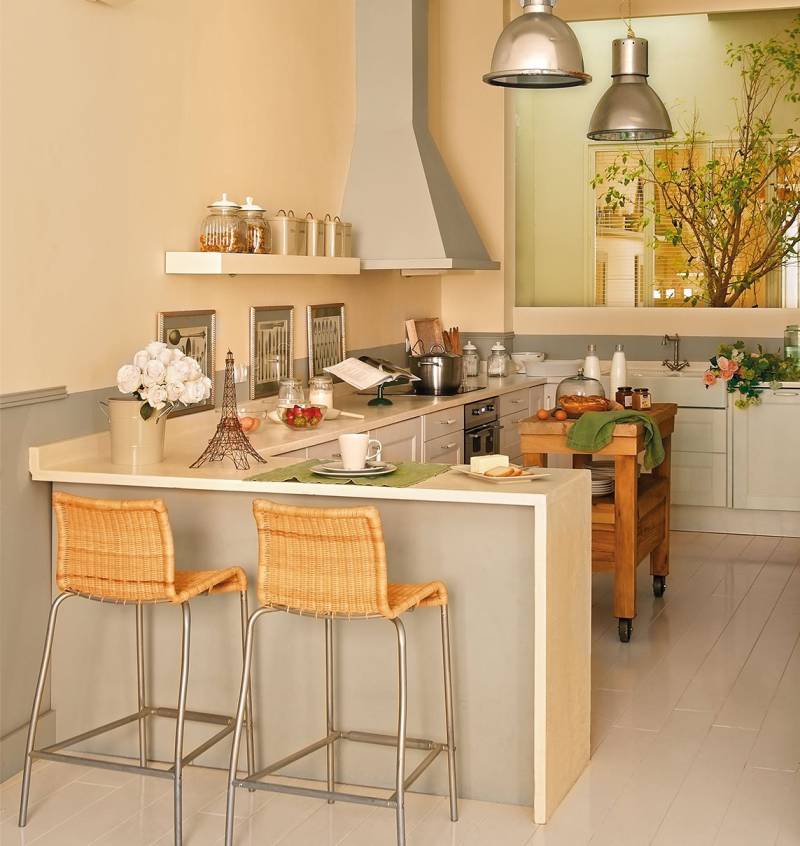
U-shaped layout with a bar counter as an extension of the working area of the kitchen
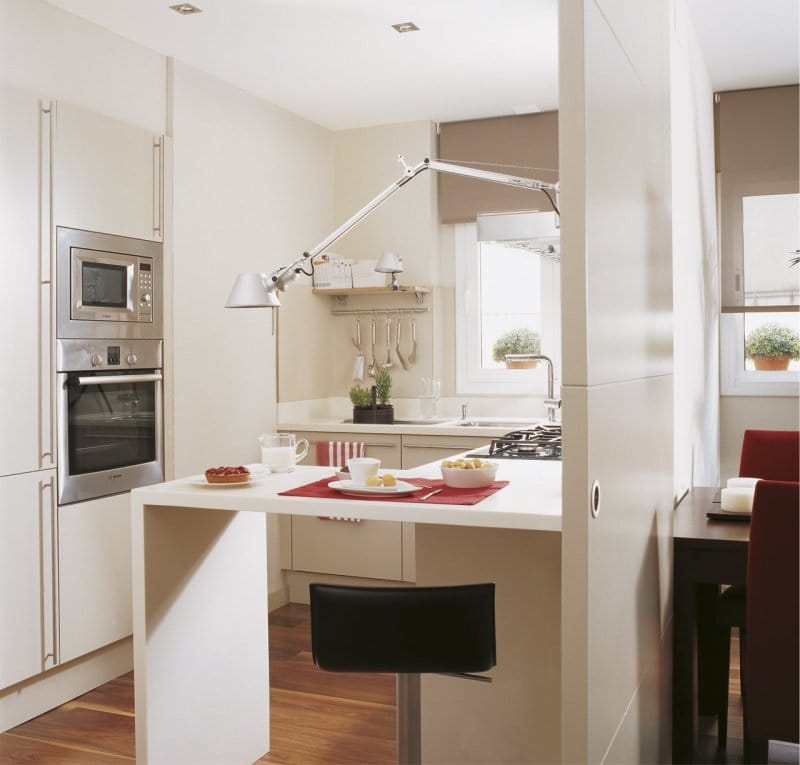
C-shaped layout with a bar counter used for zoning space
U and U-shaped
These two options for arranging furniture are very similar to each other. They are perfect if the layout of the room is made in a rectangular shape. In this case, the optimal length of the sides will be 1.5-2 meters, and the length of the crossbar will be more than two meters. If the kitchen is combined with the living room, then a great idea would be to place a sofa or other furniture along the window.
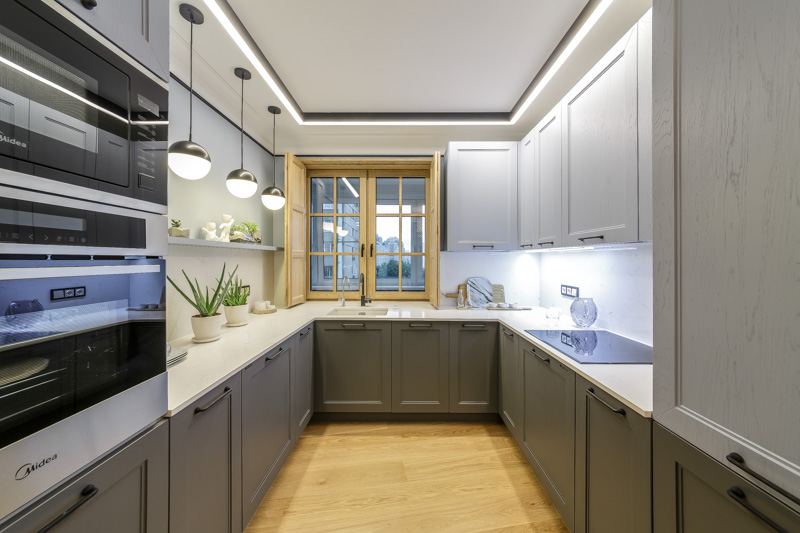
Convenient placement of the U-shaped headset with a sink at the window
C-shaped kitchen
This layout is perfect if you need to combine two different zones, in the case when part of the area of the next room is borrowed to expand the kitchen space. The minimum set of household appliances consists of a refrigerator, which can be “hidden” under the countertop, an oven, which will act as a microwave, a stove with two rings, a bar, which will play the role of a dining table. If necessary, you can equip the space with a working area.
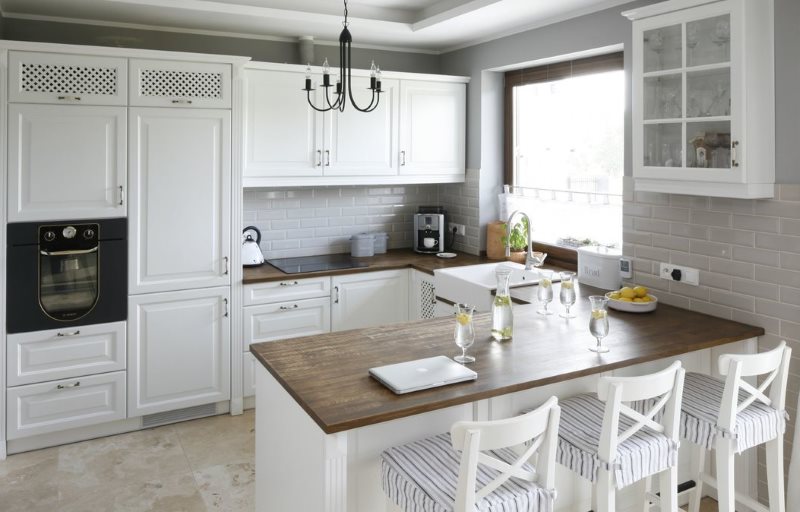
As a space divider, a bar counter is also suitable, which can also successfully replace a dining table
The color palette for the kitchen is 12 sq.m
The selected color scheme will create a certain mood in the kitchen, so you need to approach the choice with special responsibility.
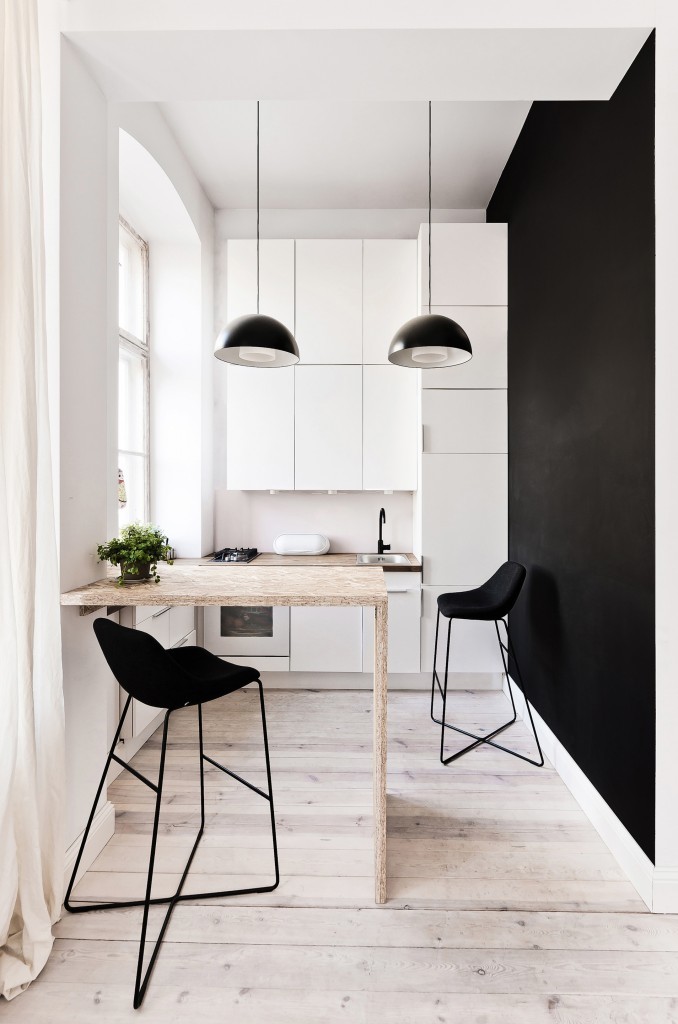
A good combination of black and white in a modern style kitchen
You should always remember that the dark palette visually makes the space smaller, while the light colors reflect the light and visually make the space more spacious and wide.
So that the space is not too faded and boring, you can make the ceiling, facades of the kitchen set and flooring in light shades, and you can dilute the interior and add bright colors with the help of accessories and furniture in saturated colors.
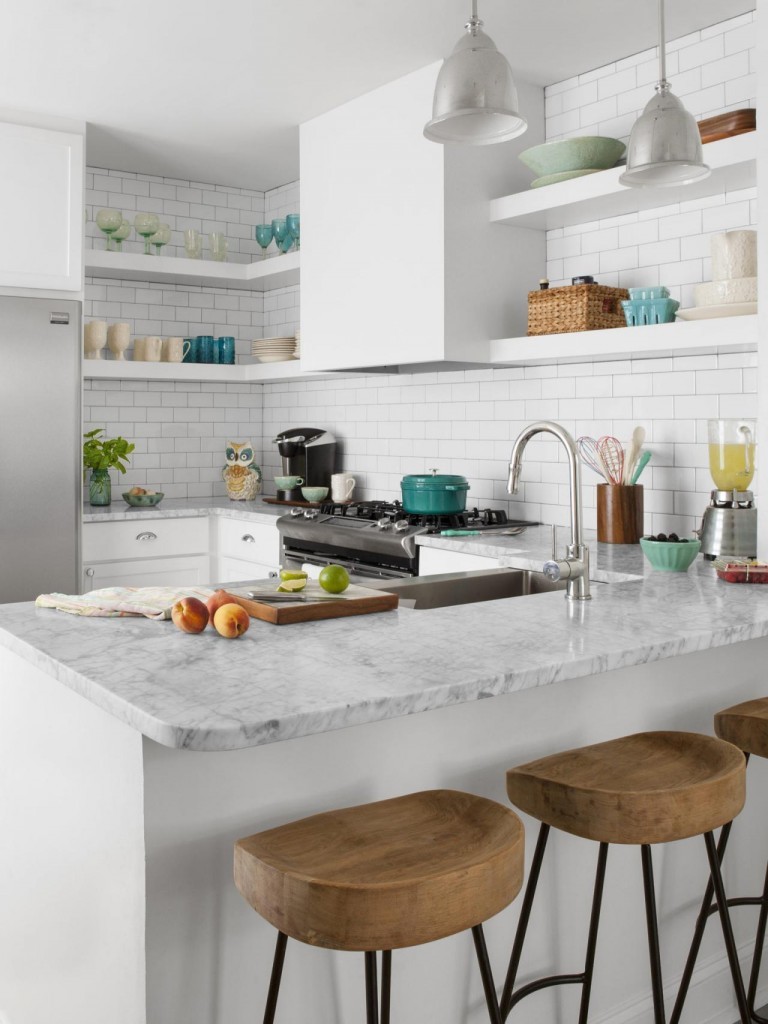
Harmonious combination of white furniture with stone countertops and wooden seats of bar stools
A win-win option - the design of the kitchen with light, pastel and basic shades. White, beige, gray, delicate discreet colors and their combinations will always look good.If you want something more vivid and unusual, then you can pay attention to the following options:
- Brown is versatile enough in combinations and styles. However, the search for this color can make the room gloomy, and therefore it is better to combine it with light and less strict warm colors, as well as with good lighting.
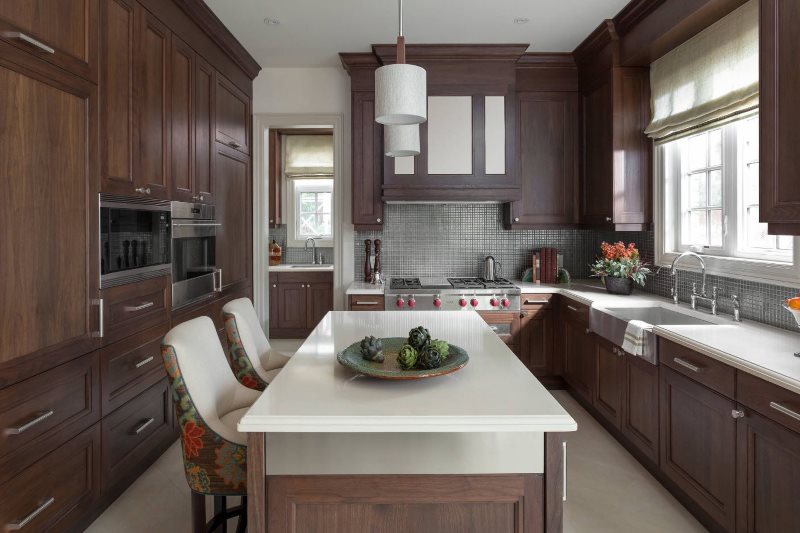
Dark brown kitchen with high-quality furniture in classic style
- Luxury lovers will surely enjoy the golden color. The interior, decorated in such a color scheme, must be refined and elegant. White, black, gray, brown and blue shades are perfect for combination. The most important thing is to maintain a balance. Too much gold will look pretentious. It is enough to make a few accents in the decoration, or pieces of furniture and accessories: chandeliers, vases, photo frames and so on).
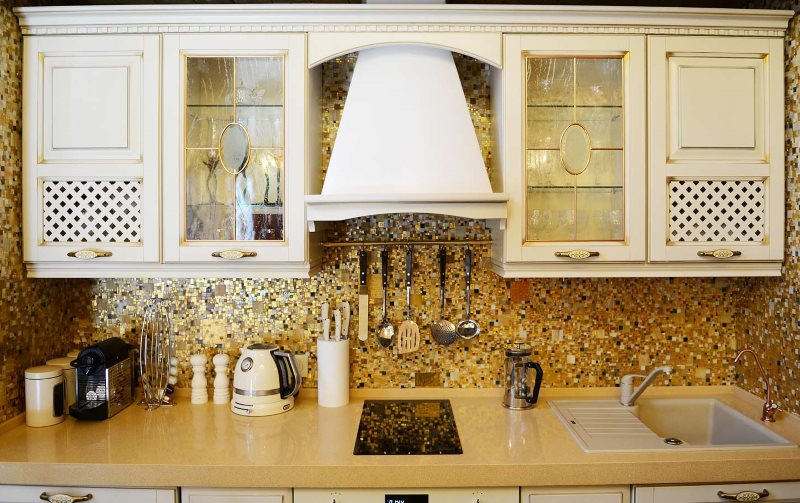
Beautiful apron made of golden glass mosaic
We choose the style for the corner kitchen 12kv. m with balcony
In choosing a style, you need to build on your preferences and capabilities. The main thing is that the stylistic direction be to the liking of the owners of the apartment.
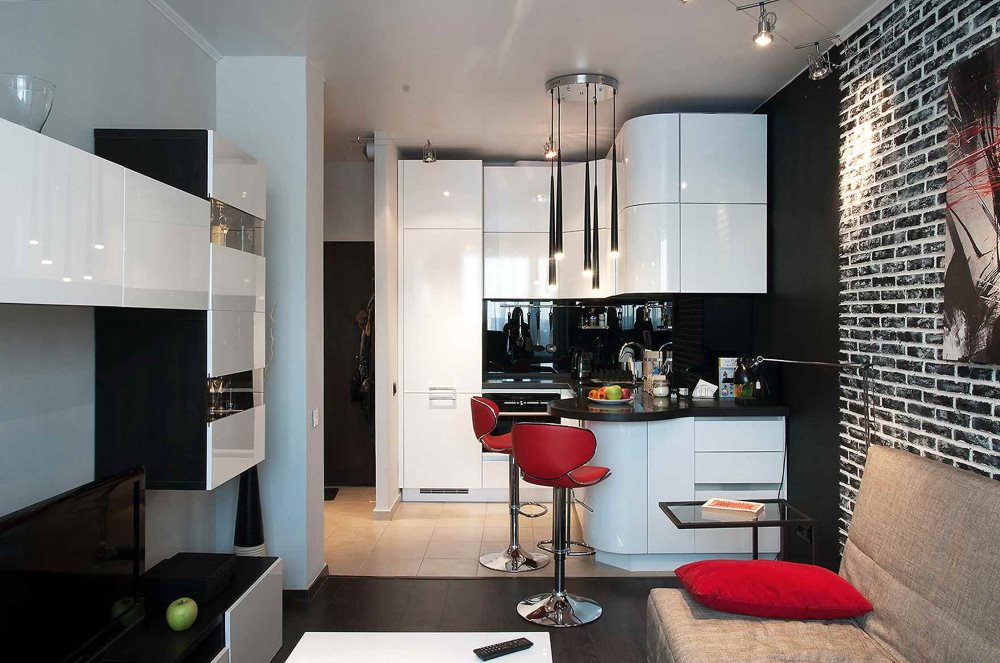
When choosing a style, consider a few suitable options. You might want to use the best ideas from a variety of styles.
Kitchen 12 sq.m. in scandinavian style
The style that came from the northern European countries is characterized by its coolness in shades and the choice of natural materials both in furniture and in textiles.
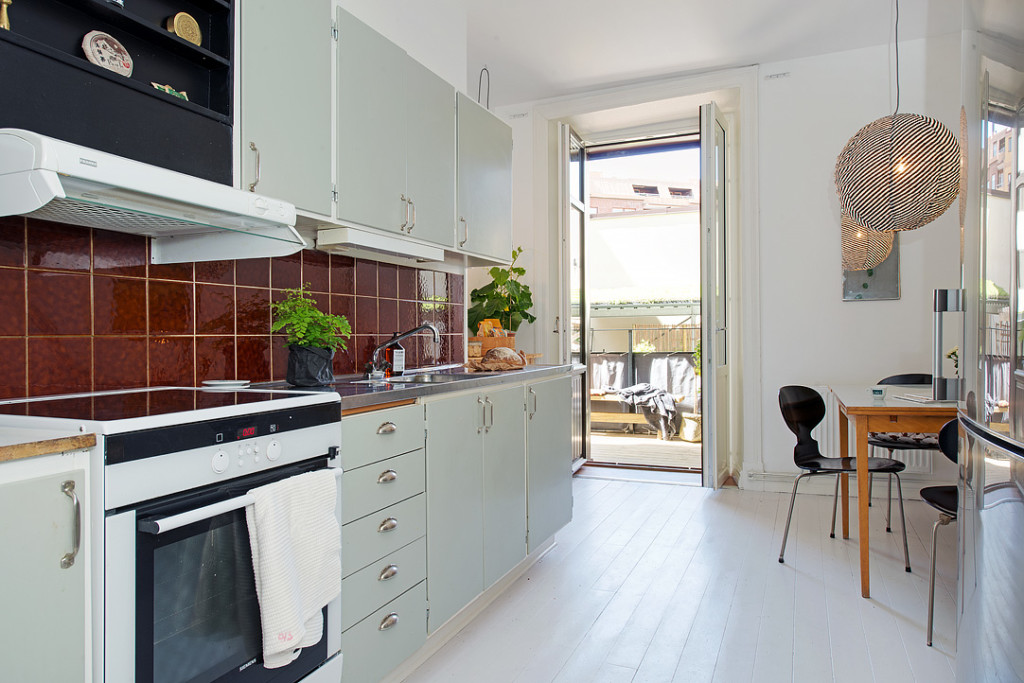
Bright Scandinavian style kitchen with contrasting dark tile apron
Cold shades are preferred: white, pale blue, light gray, blue. Furniture is distinguished by its ergonomics and smooth surfaces. In such an interior it will be comfortable to be even on the hottest day, and at the same time the atmosphere of coziness is maintained.
High-tech kitchen
This style is characterized by the use of glass and metal elements, glossy surfaces, equipment with high-tech equipment, and in general it may resemble a spacecraft cabin.
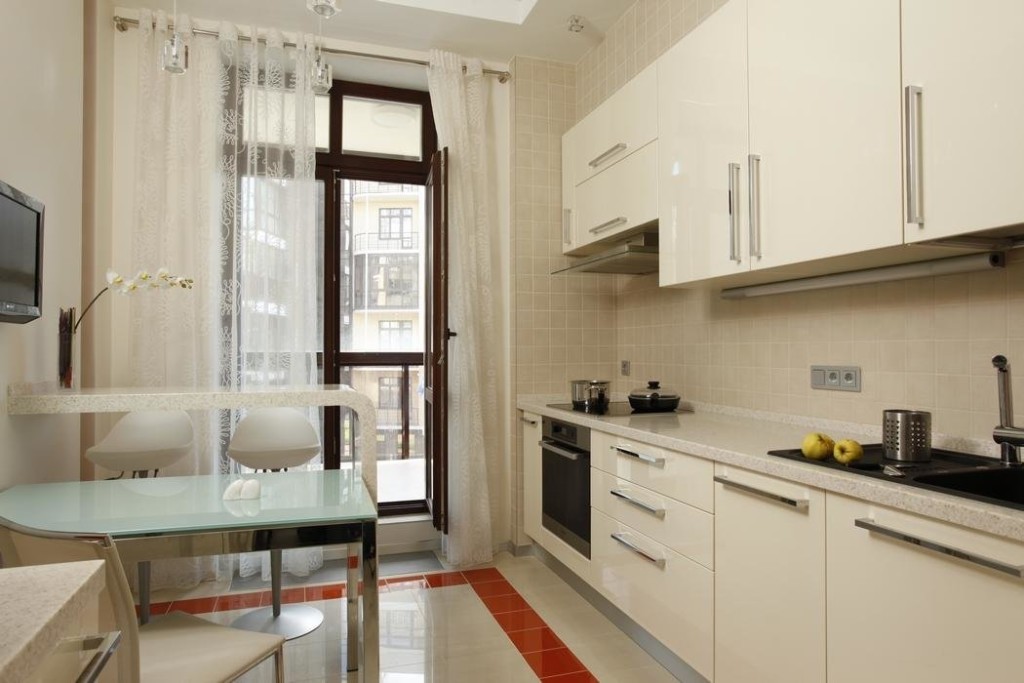
High-tech kitchen with a glossy set and light curtains made of translucent tulle
Such an interior is simple, minimalistic, but it is very functional. Artificial materials, transforming mechanisms in furniture are used. The abundance of accessories and decorative elements is not the place here.
Kitchen 12 sq.m. in the style of provence
A kitchen in this style will captivate everyone who gets on it. Pastel colors prevail here, there are antique objects and vintage furniture decorated with curly carvings. Everything in this room is saturated with the spirit of antiquity and elegance.
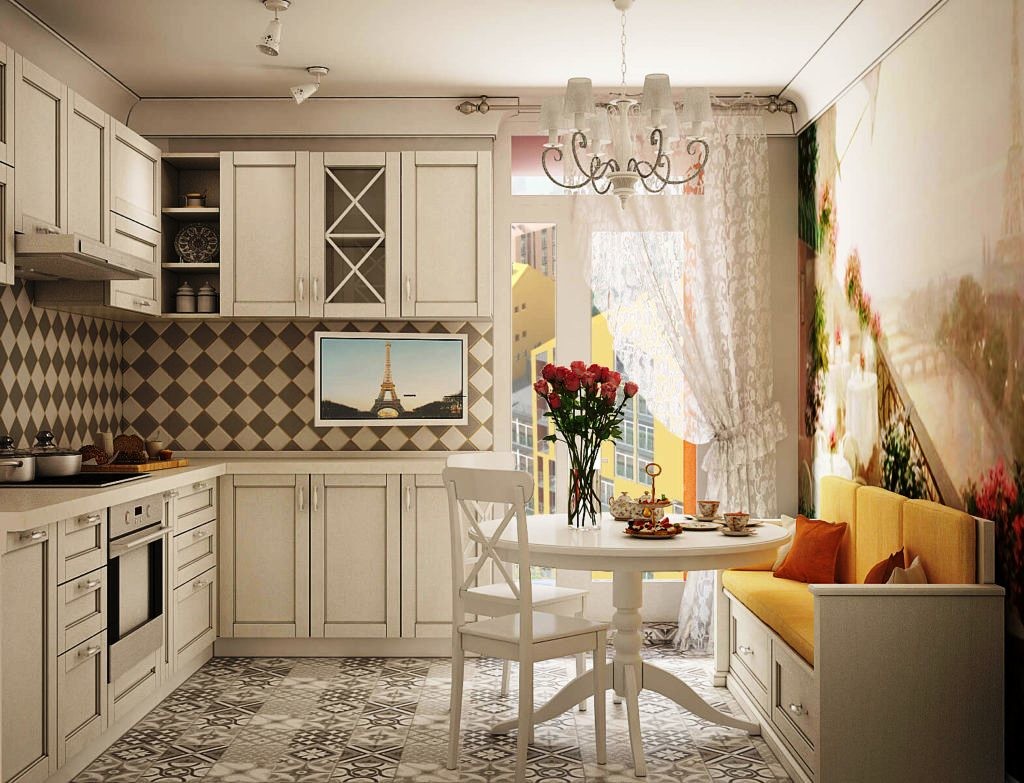
Cozy rustic style kitchen with photo wallpaper over a small but very comfortable sofa
The space is a bit like rustic design motifs, as wicker baskets, jars of jam and spices, open shelves with kitchen utensils, window curtains with simple lace and floral ornaments are welcome here. The materials should give preference to wood, copper and clay elements.
Minimalism style kitchen
The name of the style speaks for itself - a minimum of furniture, appliances, accessories and colors. But you need as much functionality as possible, free space and light. Furniture and appliances are distinguished by regular geometric shapes, as well as their compactness. Furniture in the style of minimalism is expensive, but it allows you to accommodate everything you need in a small kitchen and looks stylish.
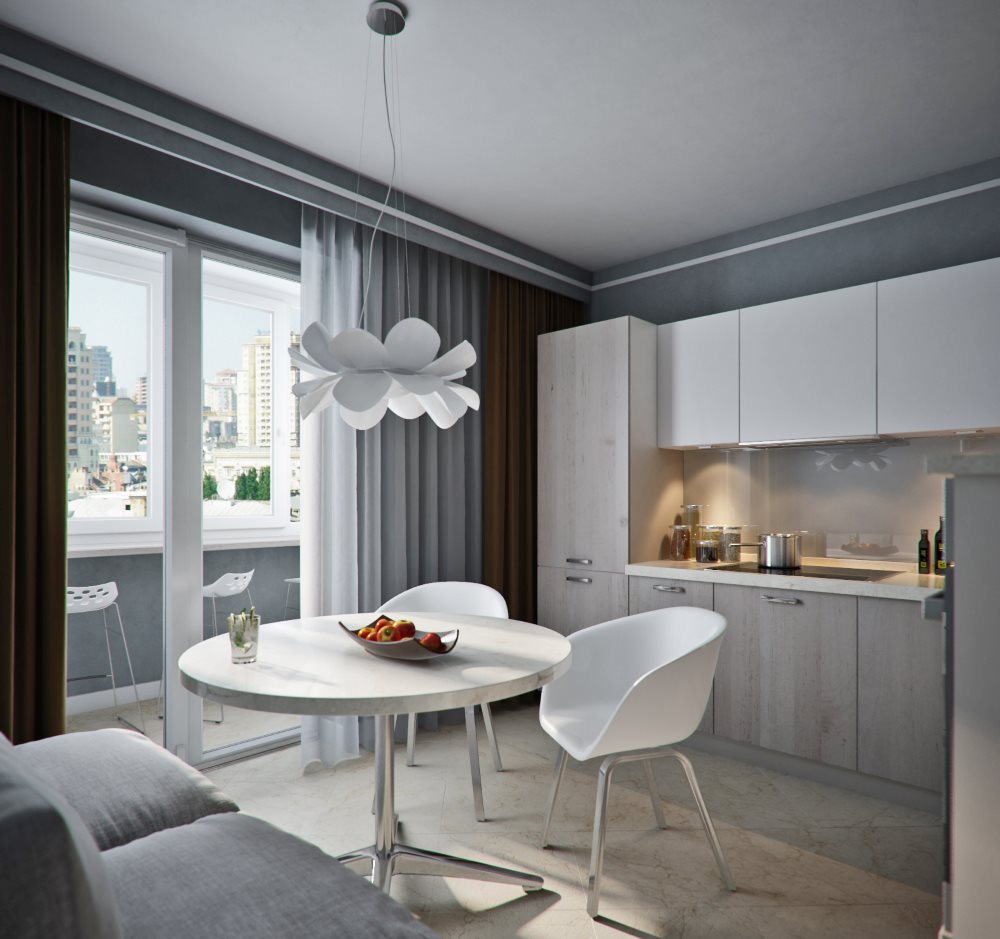
Stylish kitchen in the spirit of minimalism with combined curtains on a panoramic window
Modern style kitchen
The urban rhythm makes you constantly be in motion, and therefore the interior should correspond to such a way of life. In such a space, you can not find a single extra object, each element has its own purpose.Neutral tones, smooth surfaces, closed shelves and cabinets are perfect, textiles in such a space are absent as well as excessive decor.
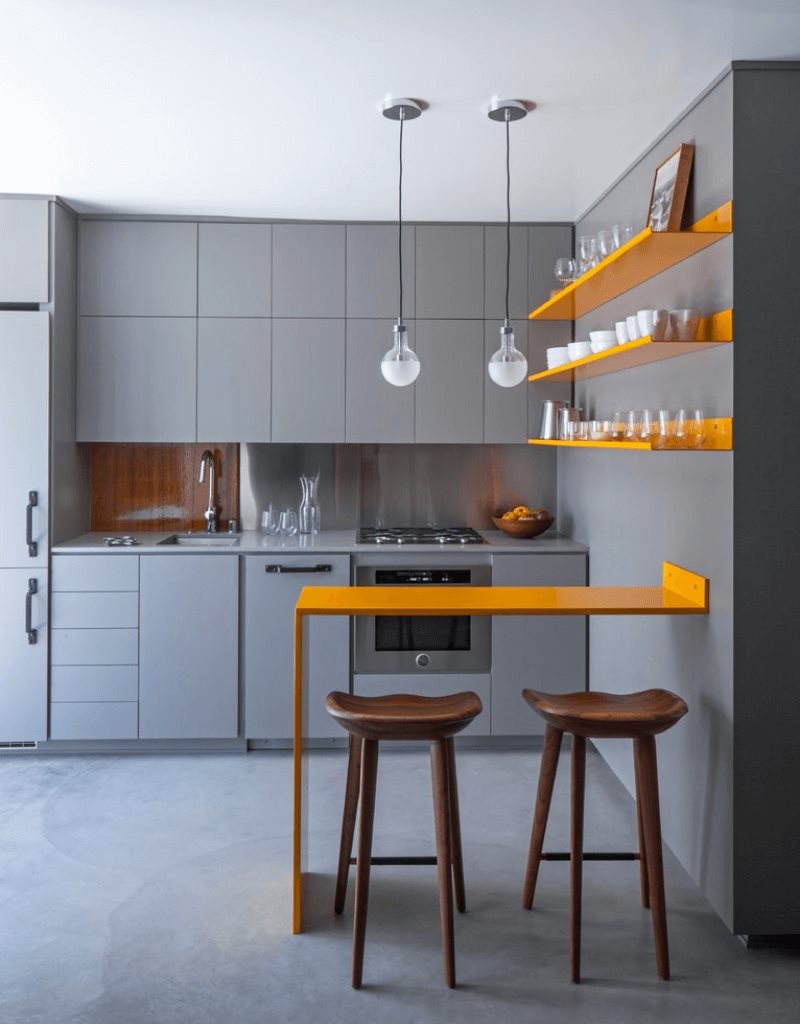
Strict modern kitchen interior is effectively diluted with bright accents of orange
How to arrange furniture and appliances
After the style has been chosen, you need to consider the arrangement of furniture. It depends on how aesthetic and comfortable the space will be.
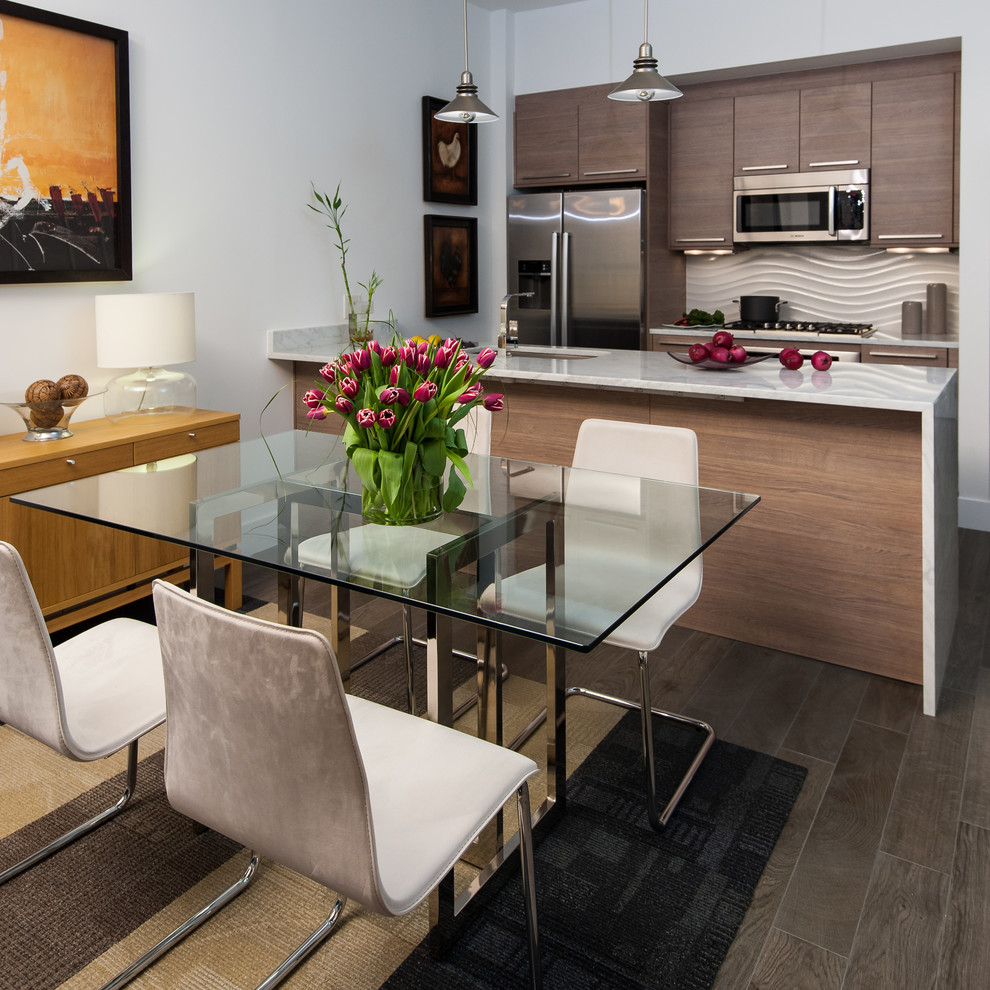
An example of a successful arrangement of furniture in a small kitchen
How to be with a sofa
A soft area with a sofa can be arranged near the table opposite the kitchen.
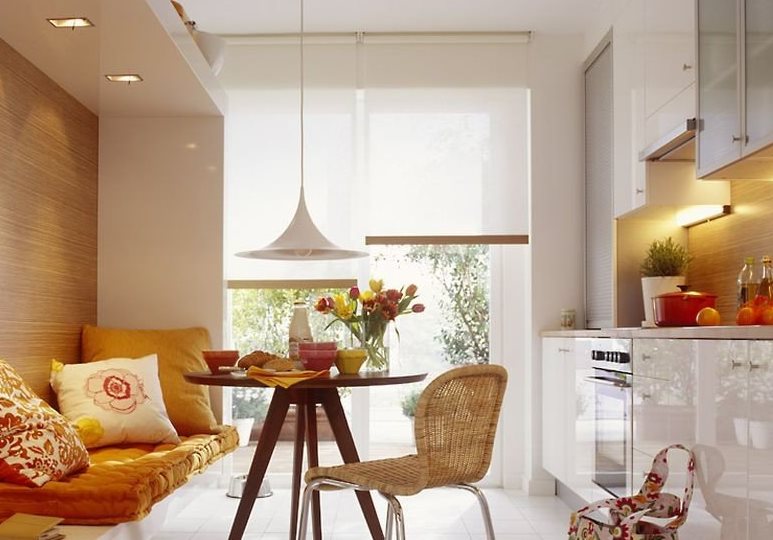
In this case, the headset should be linear
Another option is to install the sofa close to the headset. Also, if the kitchen has access to the balcony, you can install the sofa directly to the window, choosing textiles suitable for the upholstery on the balcony door.
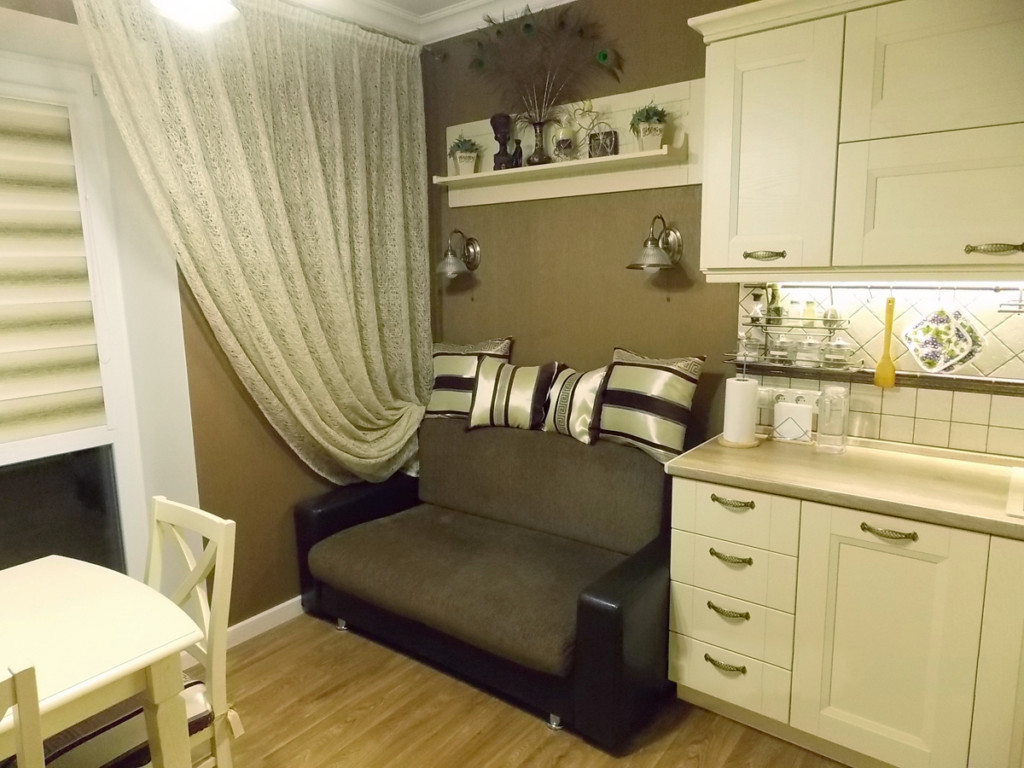
In a rectangular kitchen, a small sofa can fit in the end of the headset
How to be with a refrigerator
When installing the refrigerator, it is important to take into account the rule of the working triangle. Its essence lies in the convenient arrangement of all pieces of furniture and equipment in such a way that in the cooking process have access to each of them.
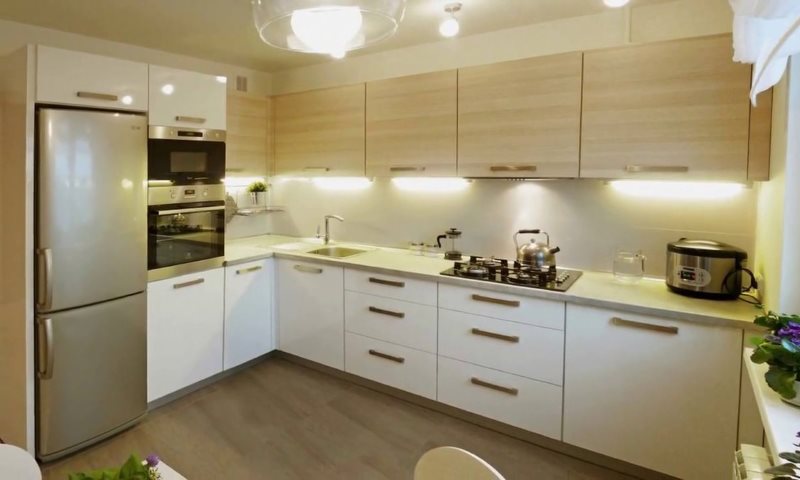
A practical solution is to integrate the refrigerator into a niche together with other large household appliances
It is important to remember that the refrigerator must not be installed in a place where direct sunlight falls, as well as near an oven or hob.
The implemented methods can be seen in the photo of different layouts of the kitchen 12 meters with a refrigerator.
How to be with the TV
Today it is difficult to imagine an interior in which there is no TV. Where to install this piece of equipment so that it fits well? Consider several options:
- Opposite the dining area - suitable for those who prefer to watch TV while eating.
- Opposite the exit is an option for those who watch TV while cooking or cleaning the kitchen.
- A TV can also be installed above the refrigerator.
Examples can be seen in the selection on the subject “kitchen repair design photo 12 sq m with a TV”.
Options for kitchen sets for the kitchen 12 sq m
There are a large number of options for kitchen sets in 12 square meters. We offer you to familiarize yourself with the photo idea of various interiors for the kitchen of 12 square meters.
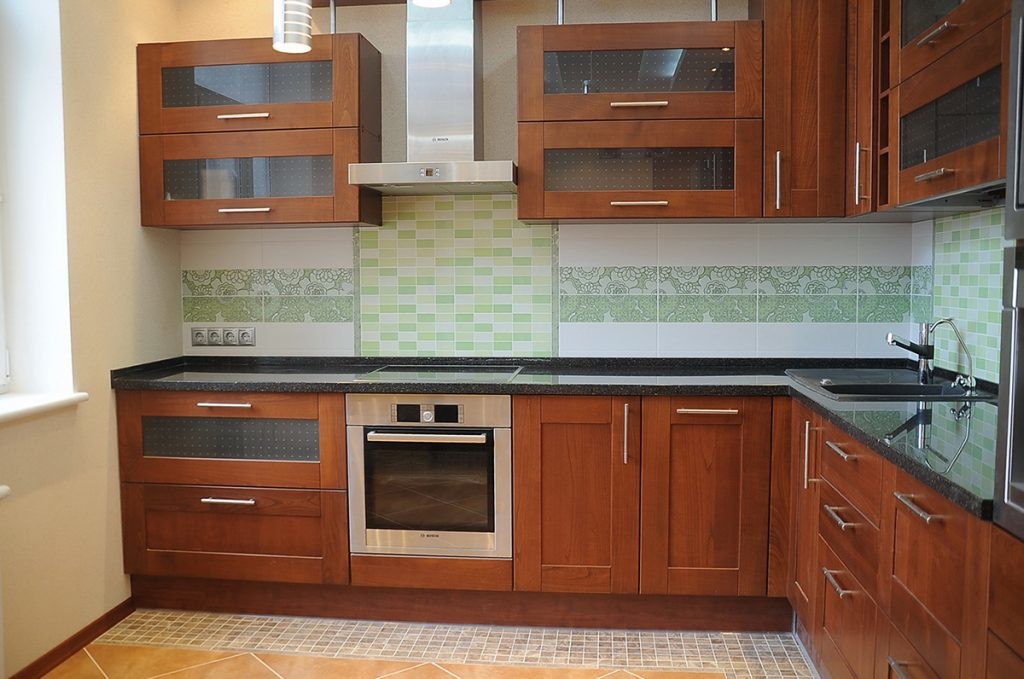
Corner set with wooden facades in a modern style
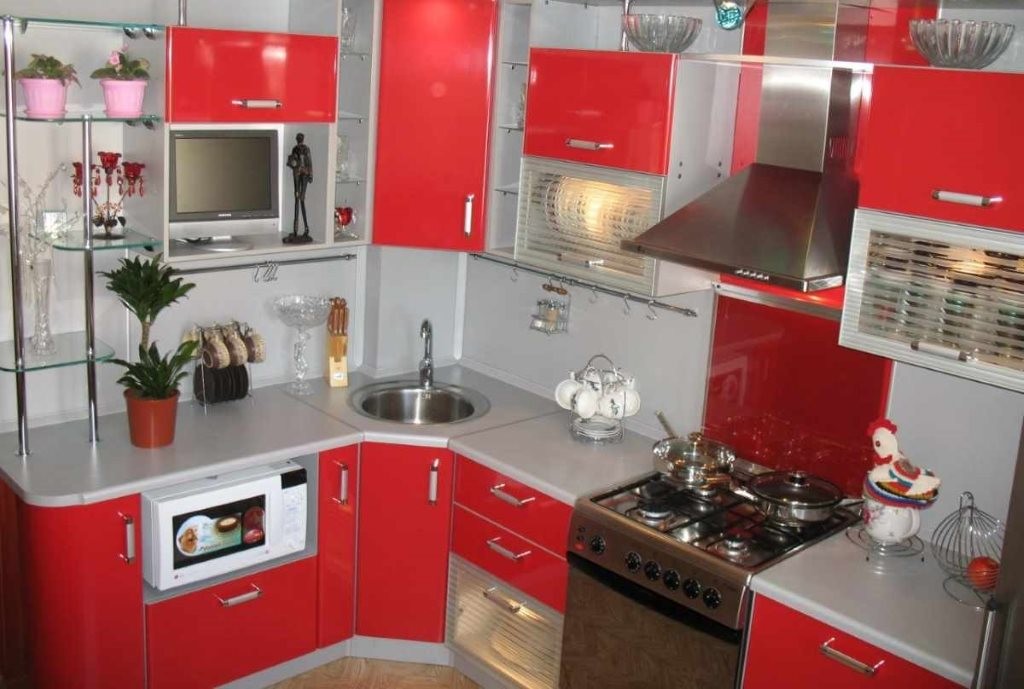
Modern model headset with bright red facades
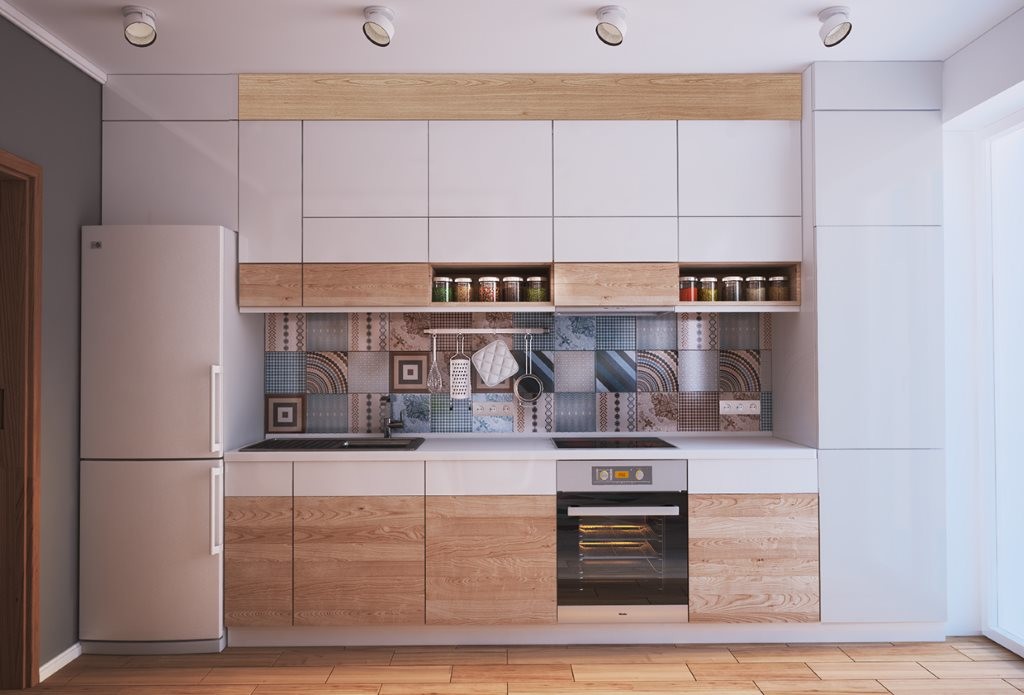
Linear kitchen with combined facades and a beautiful patchwork tile apron
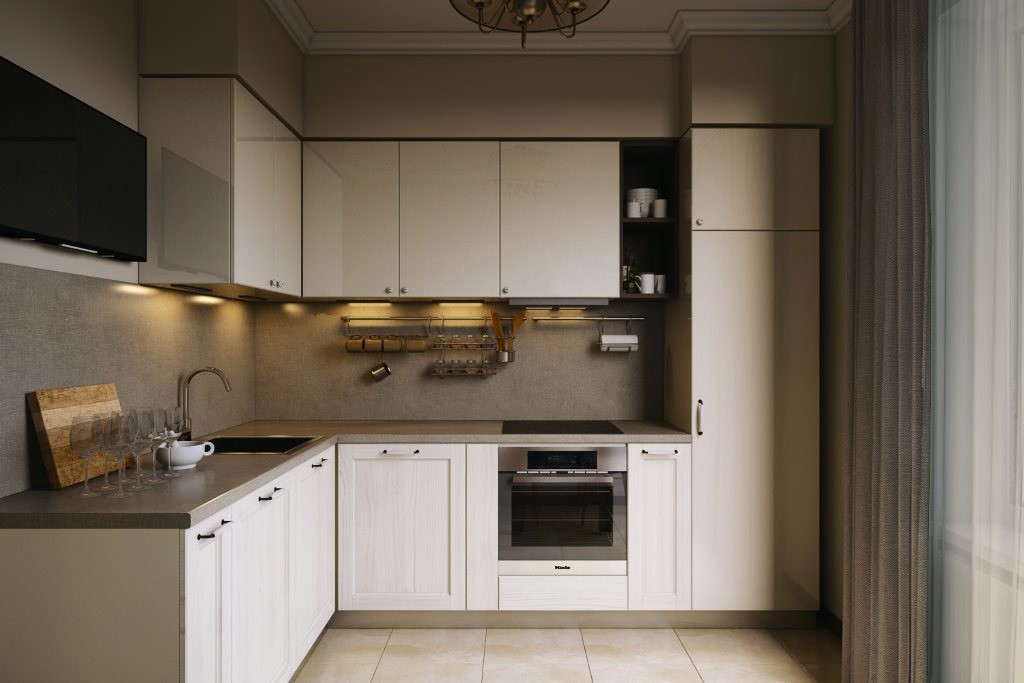
Corner set with frame facades at the bottom and smooth on hanging cabinets
Lighting and decor
Lighting in the kitchen should be carefully thought out so that cooking processes are comfortable. Firstly, it is important to take care of the separate lighting of each functional area. The light in the working part of the space should be slightly brighter than the general and colder, but the lighting in the dining area can give a more subdued and warm light to add coziness to the atmosphere.
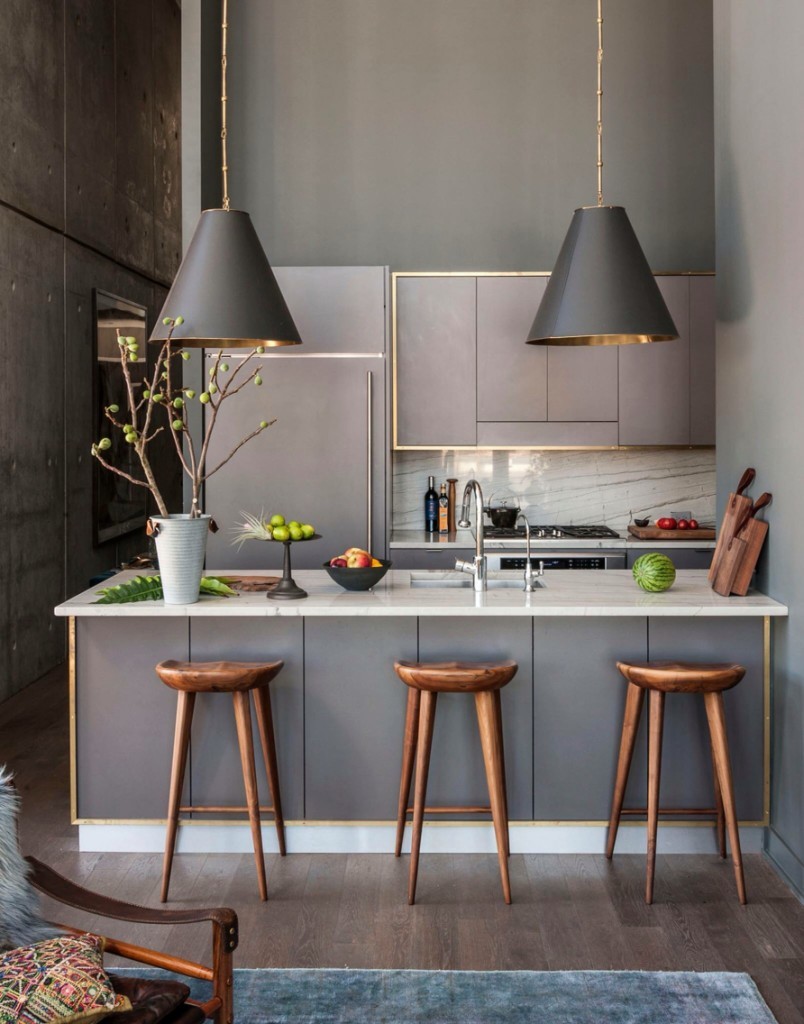
Particularly popular are pendant lights that can be used as dividers of kitchen space into functional areas
When choosing a decor, you should focus on the features of the chosen style, as for some areas an abundance of decor will be superfluous, and for others - a prerequisite.
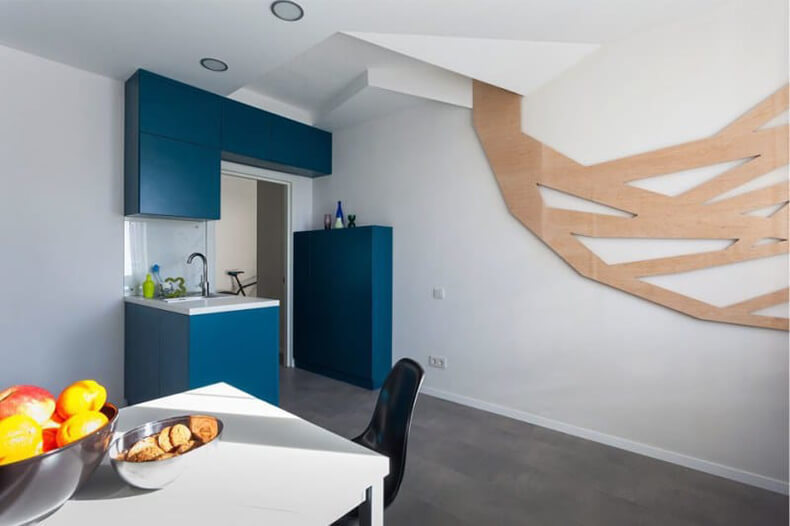
For example, in a minimalist interior there can not be much jewelry, but the decor should be bright and expressive
Conclusion
A 3 by 4 kitchen can become a very beautiful, convenient and functional space, given all the subtleties of competent planning. Given all the nuances, you can independently create a design of a stylish and practical kitchen.
Video: modern kitchen interiors 12 square meters. m
