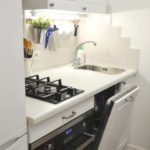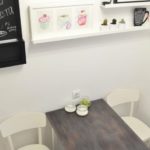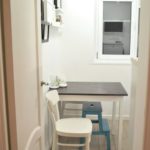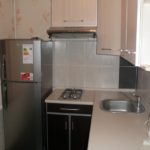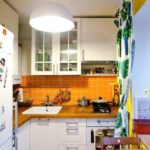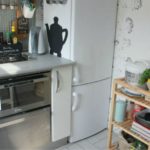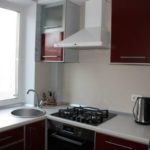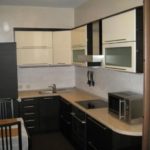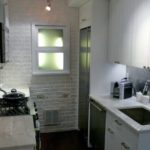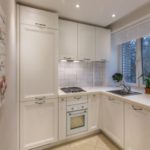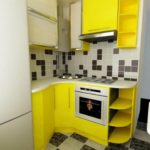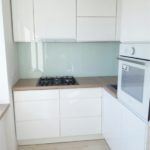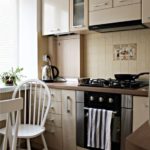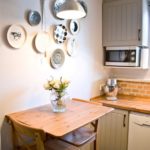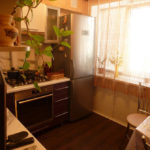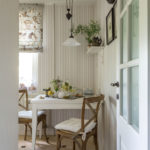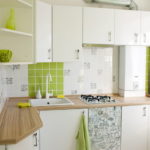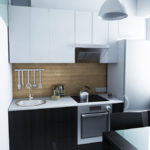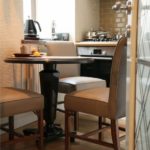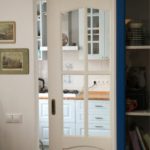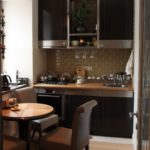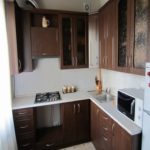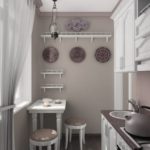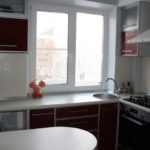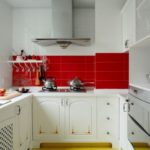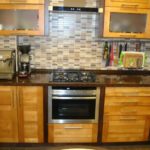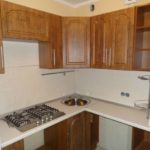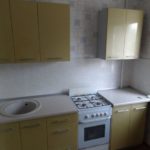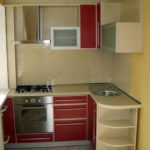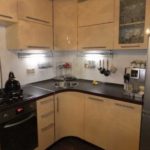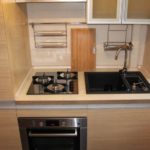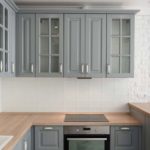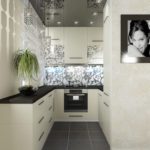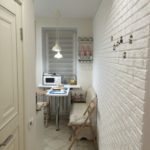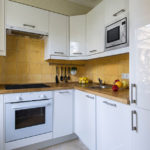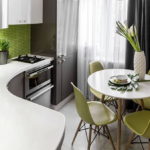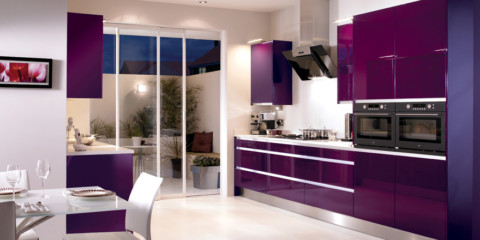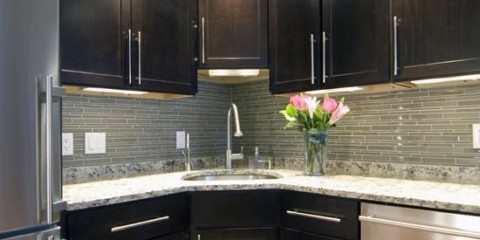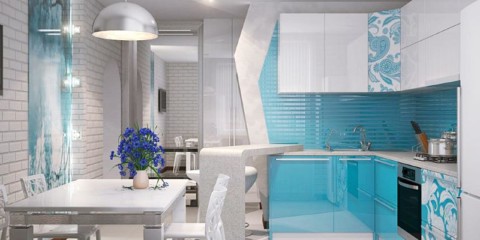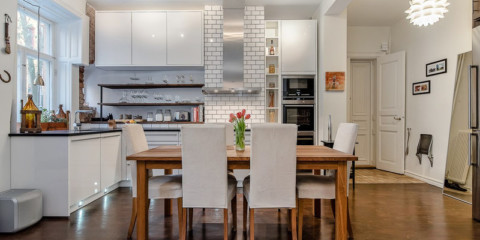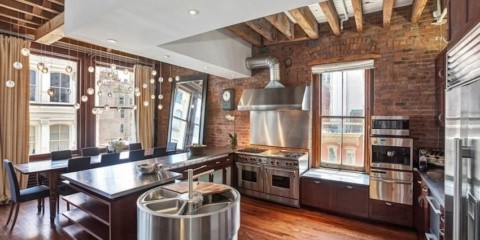 Kitchen
Elite kitchen design. What is he like?
Kitchen
Elite kitchen design. What is he like?
A small room is problematic enough for decoration in any style. This is due to the fact that the small surface of the walls and the small floor area do not allow the use of most types of decor. In addition, the color scheme must be carefully selected to make the space visually larger. This will help the most light colors and glossy surfaces. But it is worth considering that the white color, despite the fact that it is considered universal, should be applied with care. This is caused by the level of lighting in the room. If the window is facing the east or south side, then there will be enough light in the kitchen and then the white color on the walls will appear light and expand the space. If the kitchen is dark, then you should refuse bright white, since in this case it will take on dirty, unattractive gray shades.
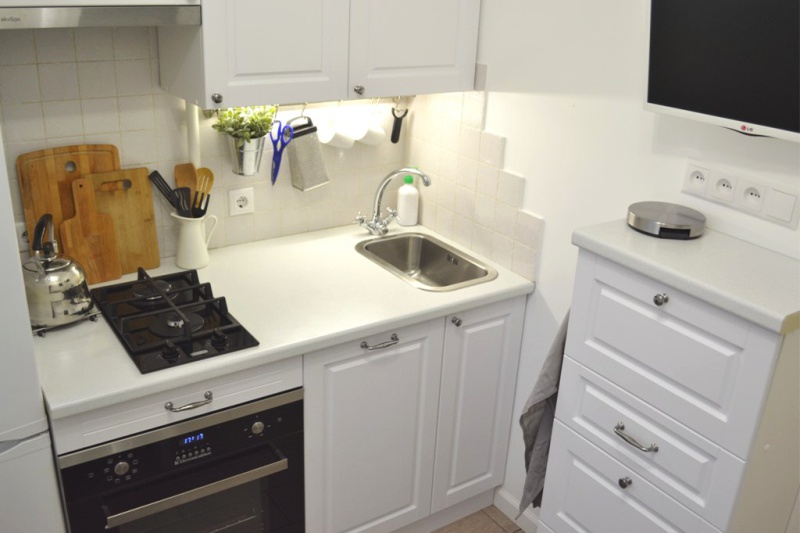
So that the kitchen does not turn into a hospital room, it is better to choose warm shades of white - the color of the eggshell or the shade of baked milk
More universal colors that are suitable for both dark and well-lit rooms are:
- lactic;
- champagne color;
- light beige;
- light sand;
- neutral beige.
Important! In order not to visually reduce the space, categorically do not use large and medium-sized ornaments on the wallpaper and walls, even if they are made in the form of a textured drawing of the same color.
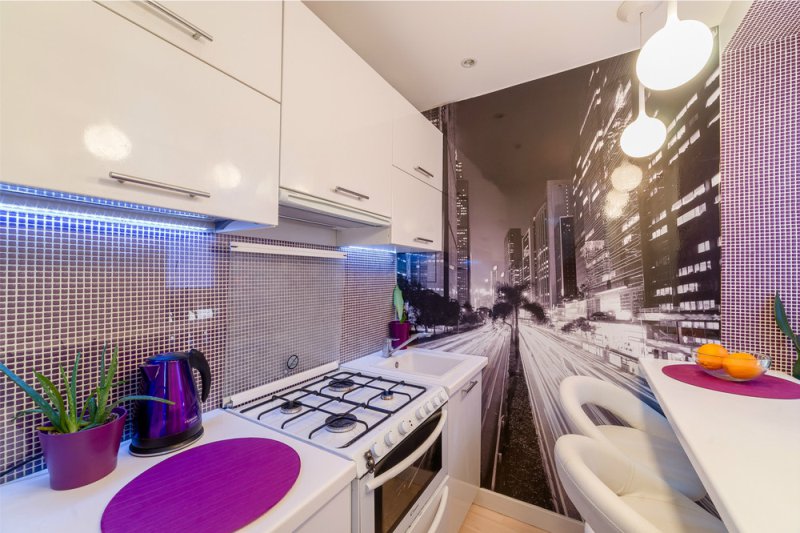
The kitchen will seem larger if you stick on one wall a mural with a perspective
In addition, it is not recommended to lay a dark coating on the floor, whether it is tile, parquet or laminate. The ceiling is also better left white - this will fill the volume of the room with “air”.
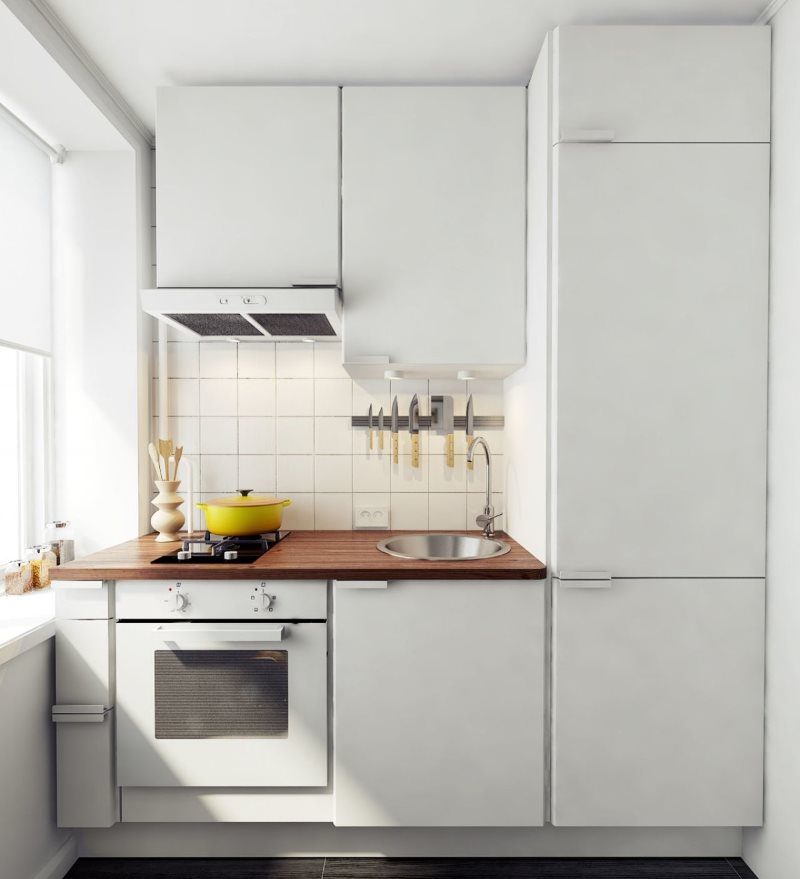
The most effective way to visually enlarge a small kitchen is to design most of the interior in light colors
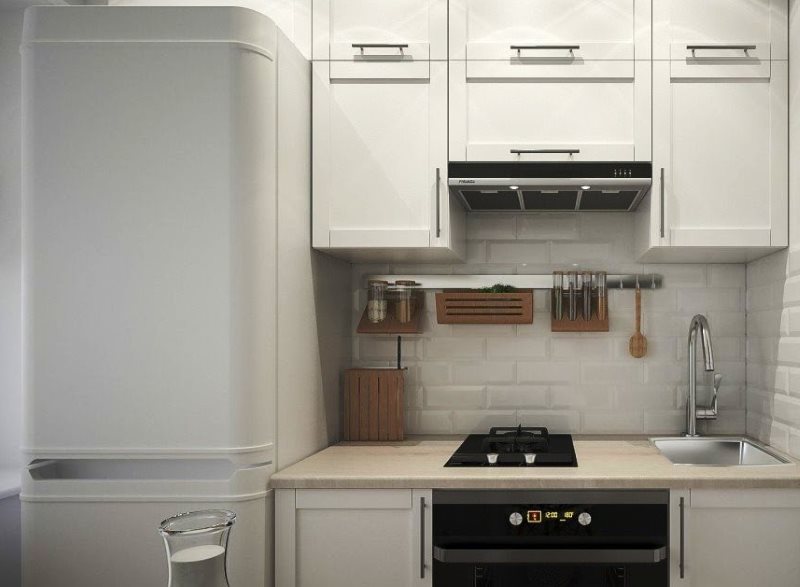
Furniture will not seem bulky if the walls are decorated to match the facades
As can be seen from all of the above, a kitchen of 4-5 square meters requires careful thought through design. Otherwise, the room may be uncomfortable for a person.
Examples of kitchens with an area of 4 square meters in Khrushchev with a refrigerator
Content
- Examples of kitchens with an area of 4 square meters in Khrushchev with a refrigerator
- What styles can I choose
- Decorative elements in a small kitchen
- Which kitchen set to choose
- How to organize a work area in the kitchen
- Unconventional placement of the refrigerator
- Is it worth thinking about redevelopment
- Video review of real kitchen 4 sq. meters in Khrushchev
- Photo of kitchens in Khrushchev
Making a kitchen small in size is quite problematic. But arranging a redevelopment is irrational for many reasons. Just look at the interior of the 4 by 4 meter kitchen, a photo of which in various options and styles is presented below. And it becomes clear that a well-organized space can make even such a small area functional and ergonomic.
What styles can I choose
Choosing a style solution is the easiest for a square room. But, even if it is of a different configuration, then do not neglect the design solution.
The greatest effort will require making a kitchen in Khrushchevka 4 sq m with a refrigerator. For the design of such premises it is better to choose style solutions that do not require saturation of the space with small decorative elements, but, on the contrary, are prone to minimalism and even asceticism.
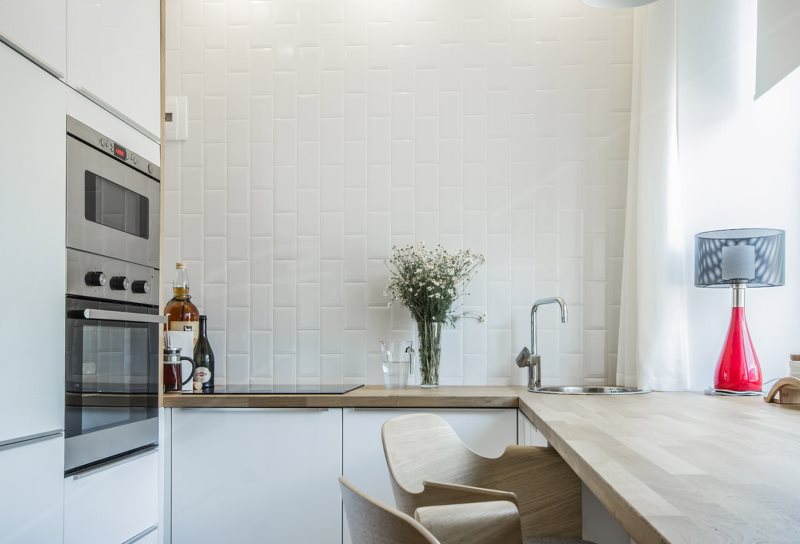
A minimalist interior involves the absence of unnecessary items and the saturation of modern technology
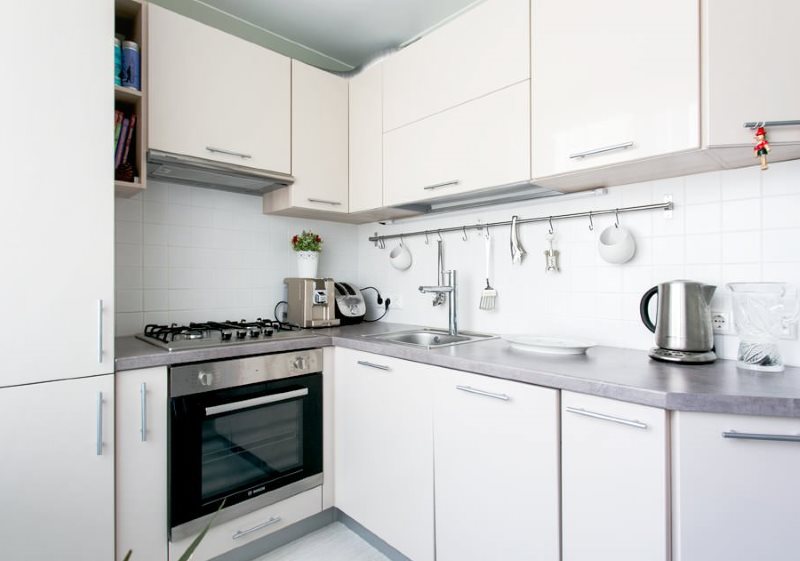
From the kitchen you need to remove all unnecessary, leaving only the most necessary
Best suited:
- Scandinavian;
- loft;
- high tech;
- minimalism;
- with country elements or Provence (but only with elements, since these styles cannot be fully realized in small areas).
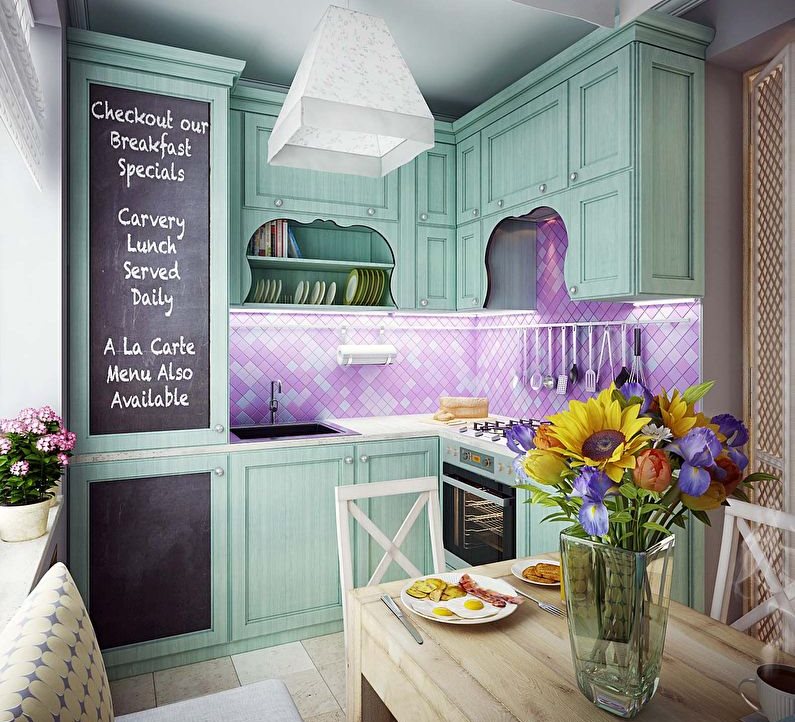
Rustic styles are characterized by pastel shades and furniture with artificially aged surfaces.
Decorative elements in a small kitchen
Speaking of decorative elements and decorations in a small kitchen, it is worth paying attention, first of all, to textiles. It is with the help of it that you can give the room warmth and coziness. In addition, he will not visually take part of the space, unless he has too bright contrasting and coarse-grained patterns.
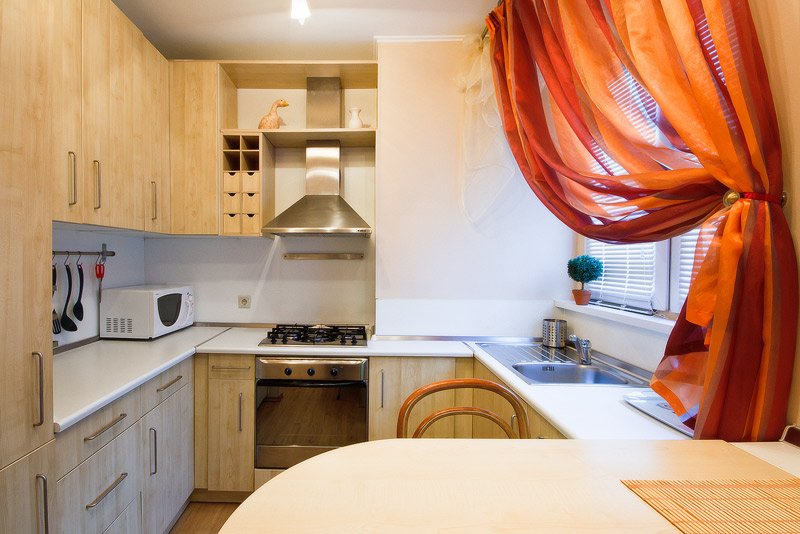
A kitchen curtain can be used as a bright accent
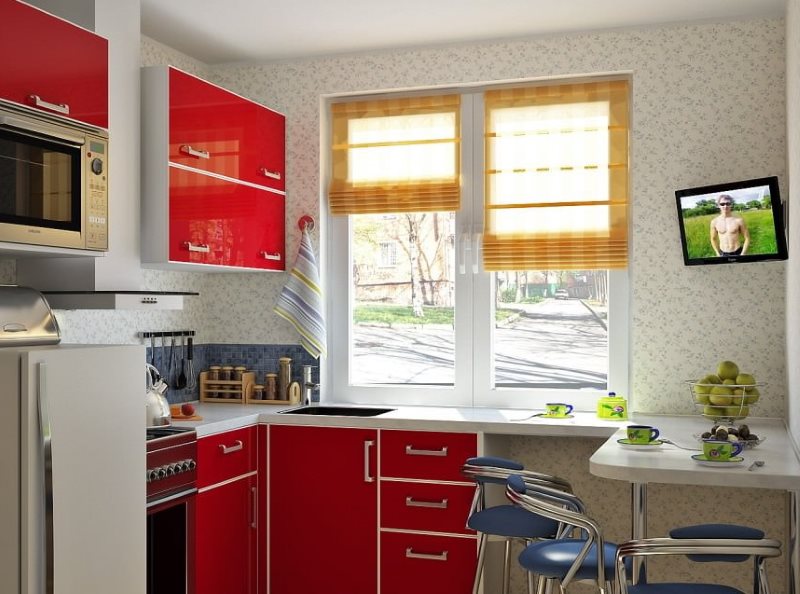
It’s better to abandon the usual curtains by decorating the window with practical Roman or roller blinds
Speaking of other decorative elements, it is worth paying attention to the design of the window. Curtains should be as simple as possible, as various lambrequins, shuttlecocks and ruffles will visually reduce the room. But here are the gloves for curtains, made in the form of metal openwork designs, will look quite stylish.
Which kitchen set to choose
When choosing a kitchen set, it is worth giving preference to one that has a facade that is quite simple in design. Dark kitchen cabinets are not strongly recommended, even if they are located on the floor, rather than hanging on the wall.
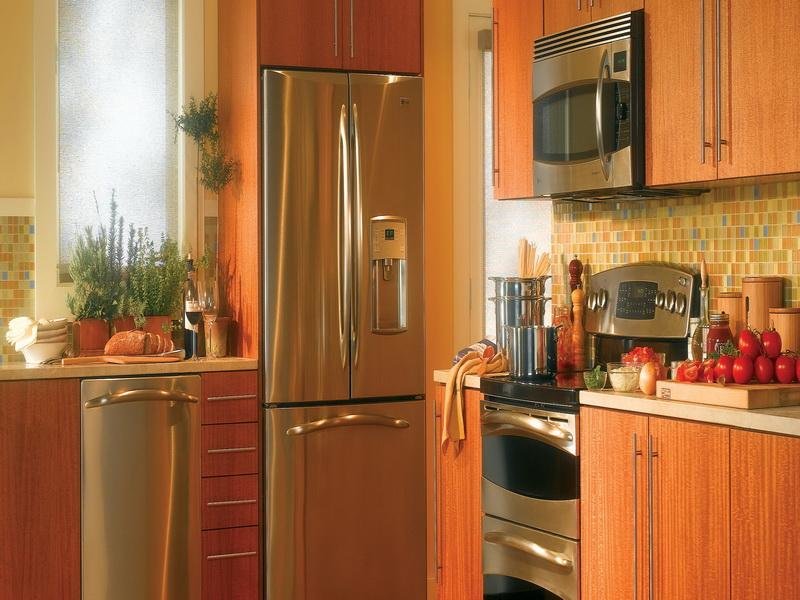
The suite should not occupy more than one third of the kitchen area
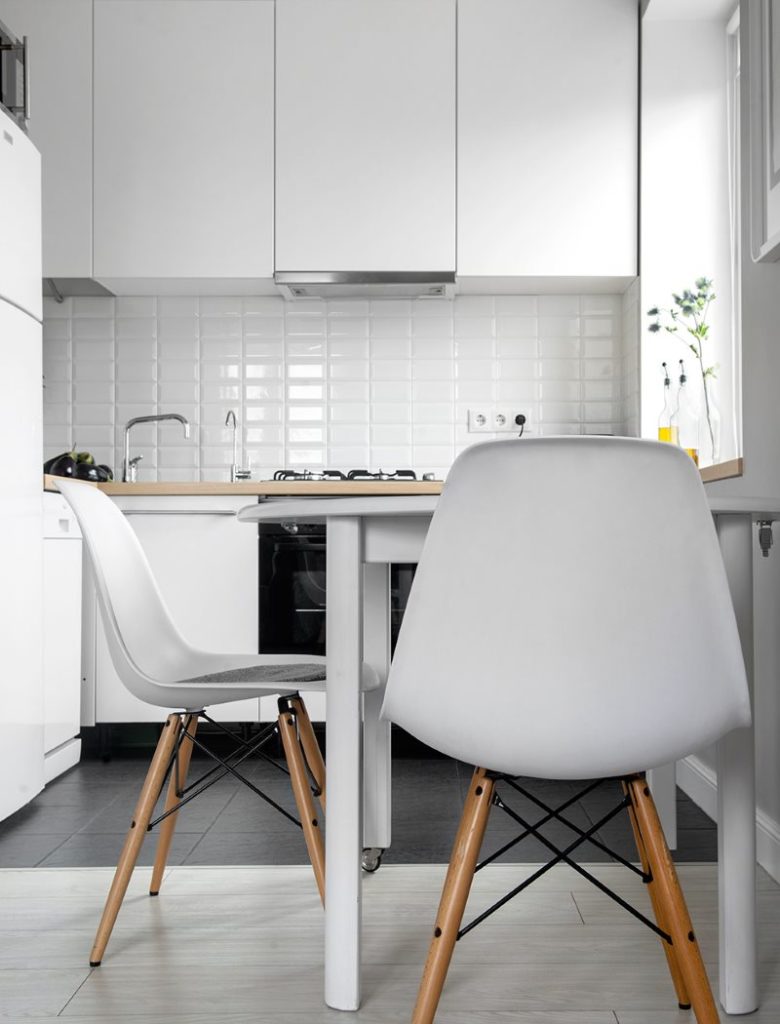
Custom-made custom-made lockers to the ceiling are a good solution.
It is desirable that the hanging cabinets have a light facade as much as possible, while for the lower cabinets you can choose a bright or contrasting spectral color, for example:
- red;
- green;
- light green;
- lilac;
- blue;
- yellow.
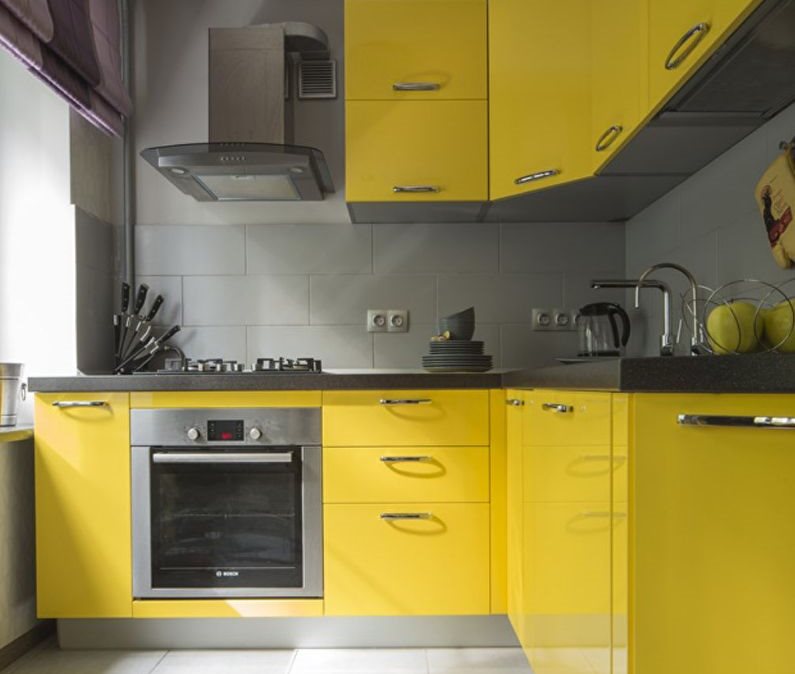
Yellow facades are perfect for a kitchen with windows on the shady side of the house.
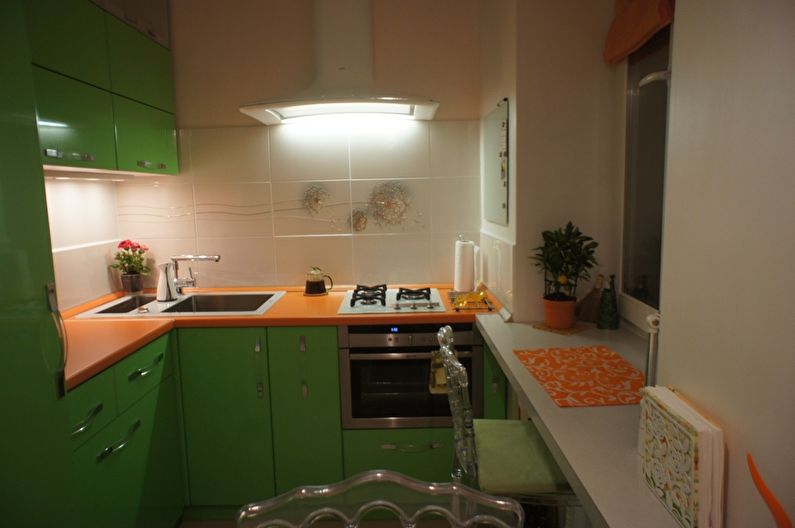
The color of young foliage is one of the best options for designing a small kitchen
Also in the design of the kitchen 4.5 - 5 square meters, you can put cabinets with doors made of wood. They will most elegantly fit into either the country style or the loft style (if the tree is planned to a glossy shine).
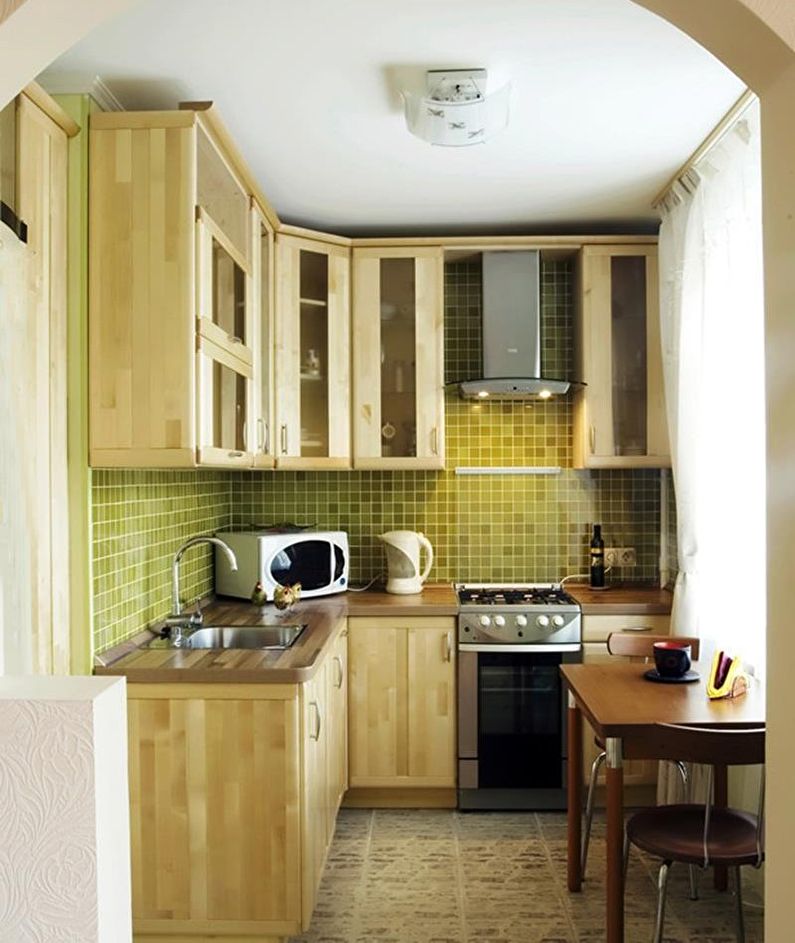
Even imitation of a natural tree to make an interior of kitchen more sincere and cozy
The choice of a glossy or matte surface depends only on individual preferences, since it does not significantly affect the formation of space.
It is also worth paying attention to a linear or angular solution to the design of kitchen furniture. The angular option will save space and use it more efficiently.
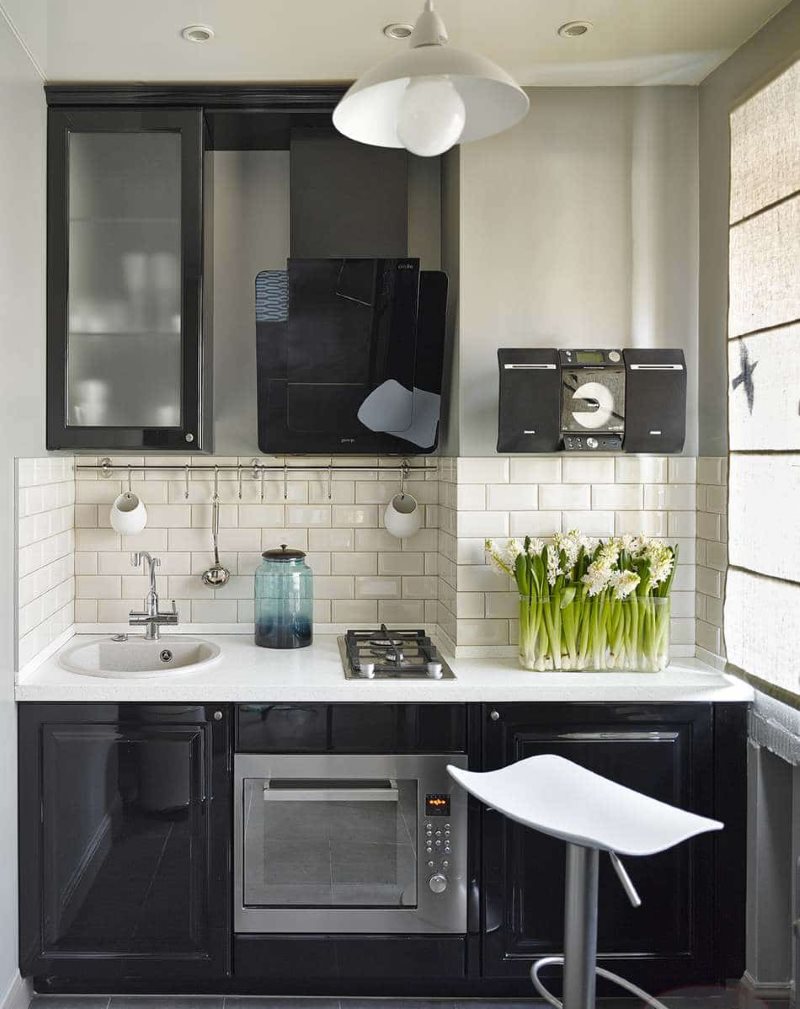
The linear layout can be limited if cooking at home is not included in the daily schedule of classes
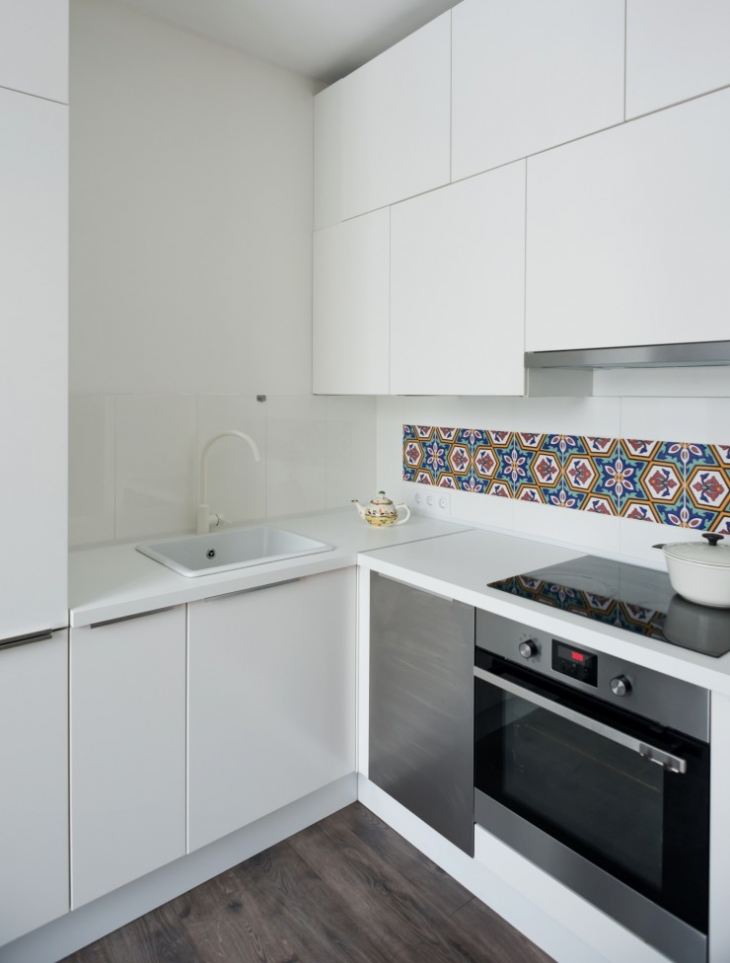
Corner layout accommodates more cookware and other kitchen utensils.
The kitchen of 4 sq. M. Khrushchev with a refrigerator is most easily realized in a design with angular placement of furniture, as can be seen in the photo with a refrigerator. This is due to a large number of lockers and an increased working area.
How to organize a work area in the kitchen
As soon as the designer and the owner of the room are faced with a small area, a whole series of questions arise related to the comfort of spending time in such a room. Comfort or its absence is caused not only by the psychological feeling of a squeezed space, but also by ergonomic discomfort. In a small kitchen space, it is difficult to accommodate several residents. It is almost impossible to divide the zones into working and dining. This will be associated with the specific placement of the table, and the possibility of using furniture-transformer. Such receptions will make it possible to organize a more convenient space in which it will be possible with minimal comfort to cook food and carry out its intake.
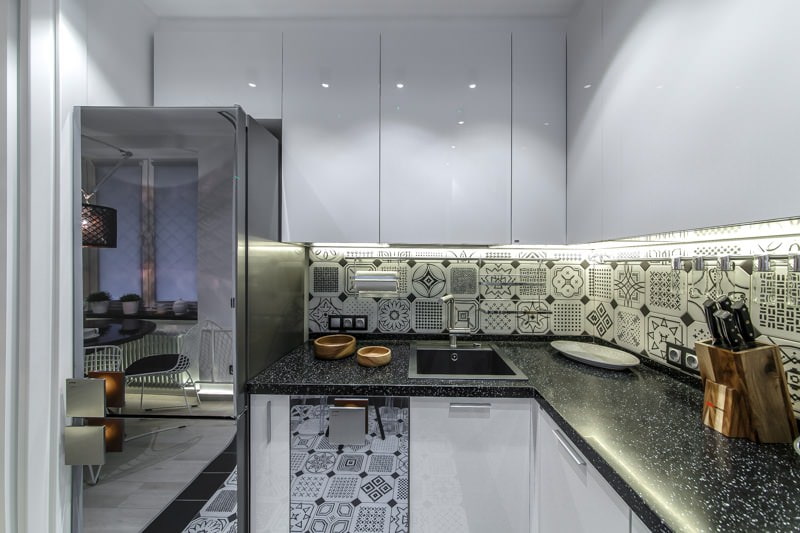
A good light is needed in the work area, bright enough to make cooking convenient
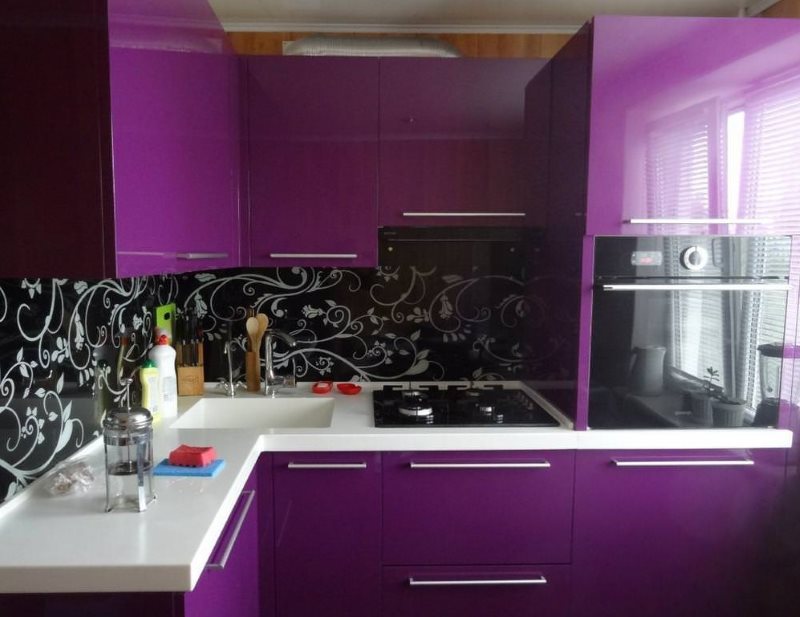
Replace the hob with a hob and place a built-in dishwasher or washing machine underneath
Here are some of the most original solutions for creating space in a small kitchen:
- If the kitchen has a balcony, and it is glazed and insulated, then the window frame between the kitchen and the balcony can be removed. On the resulting window sill, you can organize a dining area by setting the countertop so that it hangs over the edges of the wall on one other side. Using acrylic stone will allow you to form any surface in shape for ease of use.
- You can use the folding table, which extends as needed. Such simple manipulation will allow you to change the space as necessary.
- Choosing the design of the kitchen, you can use the wall near the window, using it to form the countertops of the dining area. Thus, you can save the floor space due to the lack of a full table.
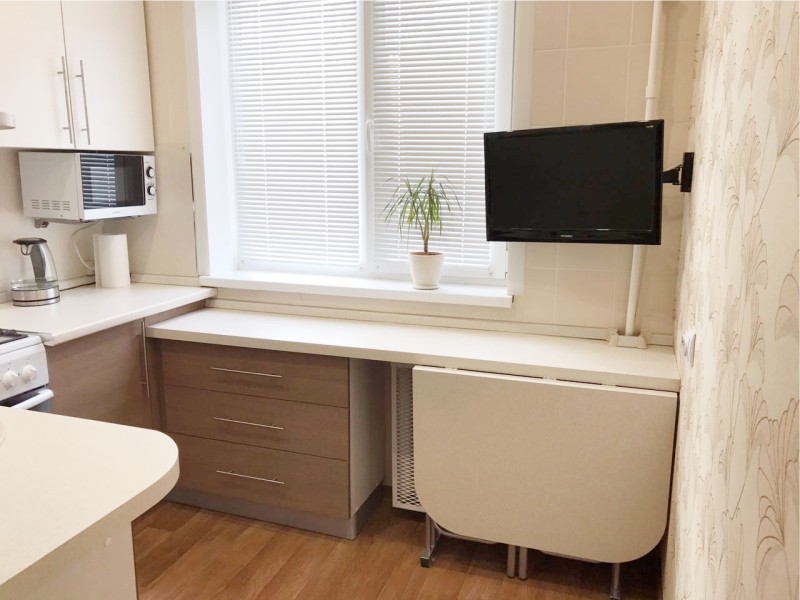
It is very convenient to use a folding table, which when folded will leave the passage free
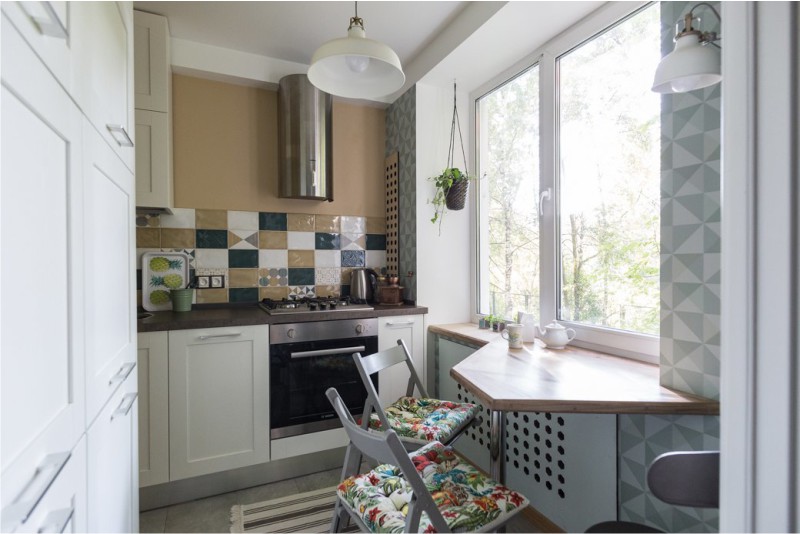
In a small kitchen, it makes sense to use the windowsill as a dining table
Unconventional placement of the refrigerator
The design of the kitchen is presented 4 sq. M photo in Khrushchev with a refrigerator shows how original decisions can be made to increase the space.
In order to save space, the refrigerator can be put in a corner. In this case, kitchen cabinets are placed above it in height, as far as the available space allows.
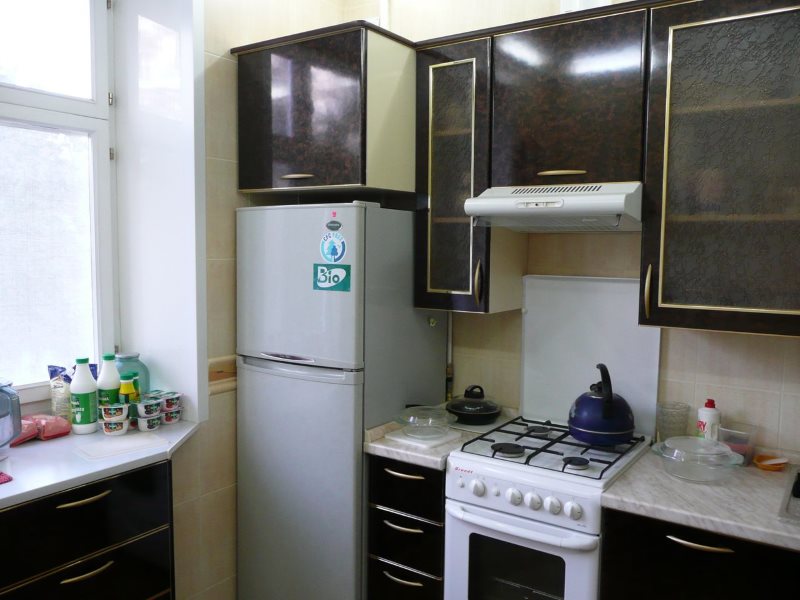
An example of placing a hanging cabinet above the refrigerator
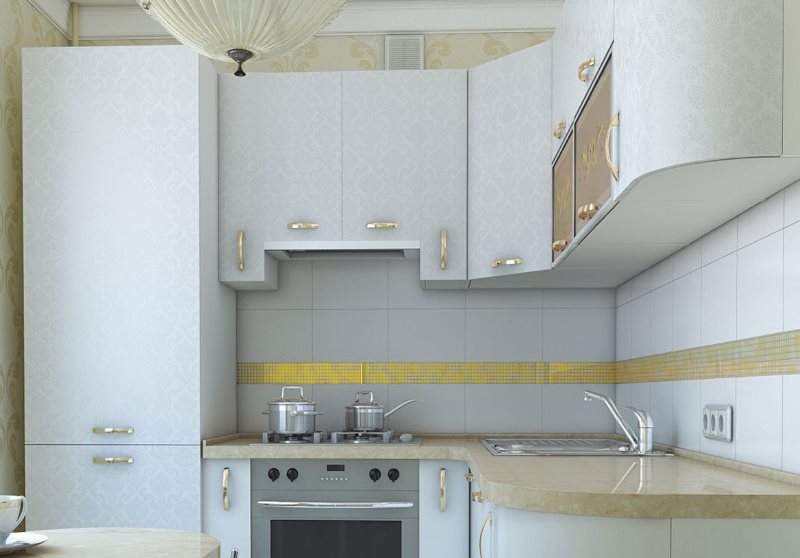
In a small kitchen it is difficult to place the refrigerator away from the stove, but they can be separated by at least a narrow furniture section
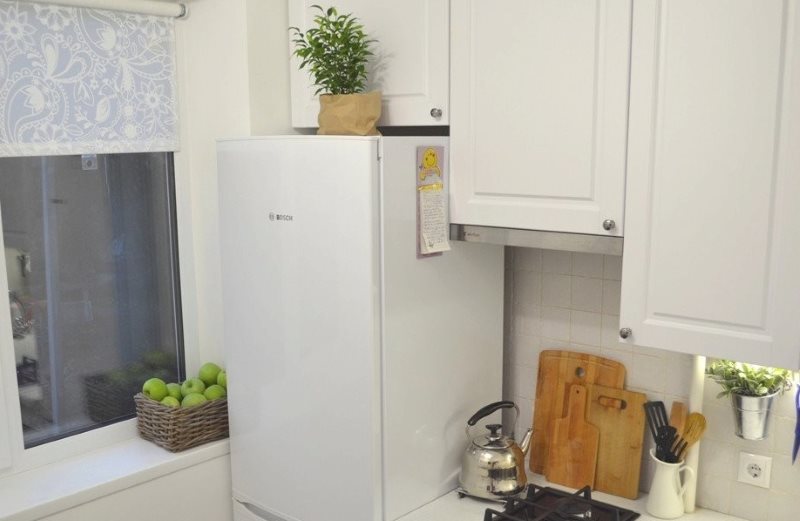
The refrigerator will not seem too huge if it fuses with the kitchen
You can also take the refrigerator to the balcony if available. This significantly frees up the area of the kitchen and allows you to create a more or less defined dining area.
Is it worth thinking about redevelopment
The issue of redevelopment must be approached with particular care. This is due to the fact that any change in the location of the walls will entail problems with the BTI and the housing inspection. Therefore, in order to avoid problems with the possible sale of a redeveloped apartment, one should not resort to such cardinal methods. And it’s better to use design techniques and leave four walls in their places, change the space, by properly placing emphasis and interior elements.
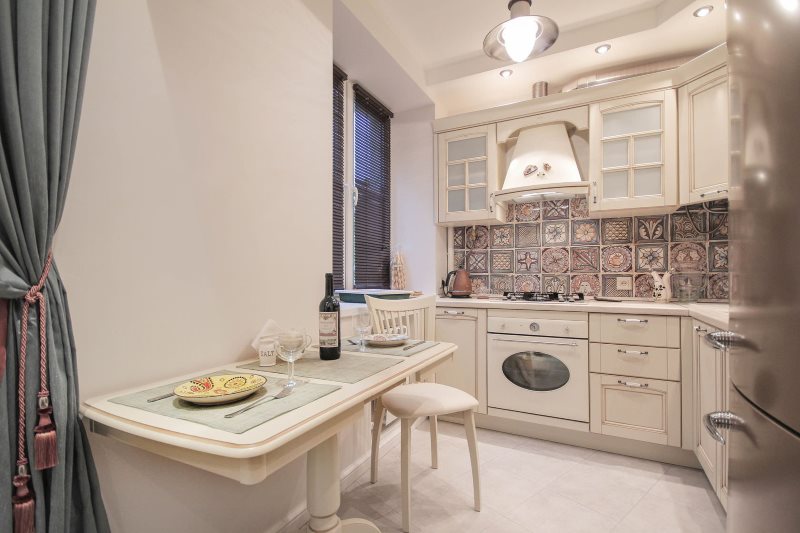
In addition to solving organizational issues, redevelopment will require significant financial investments.
Video review of real kitchen 4 sq. meters in Khrushchev
