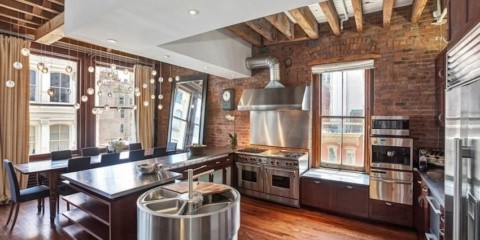 Kitchen
Elite kitchen design. What is he like?
Kitchen
Elite kitchen design. What is he like?
Khrushchevka - apartments in five-story houses that do not differ in particularly large sizes. The kitchen in such an apartment is usually 6 square meters. For such a kitchen, it is very important to rationally place furniture and accessories, especially if you still need to put a refrigerator in the room.
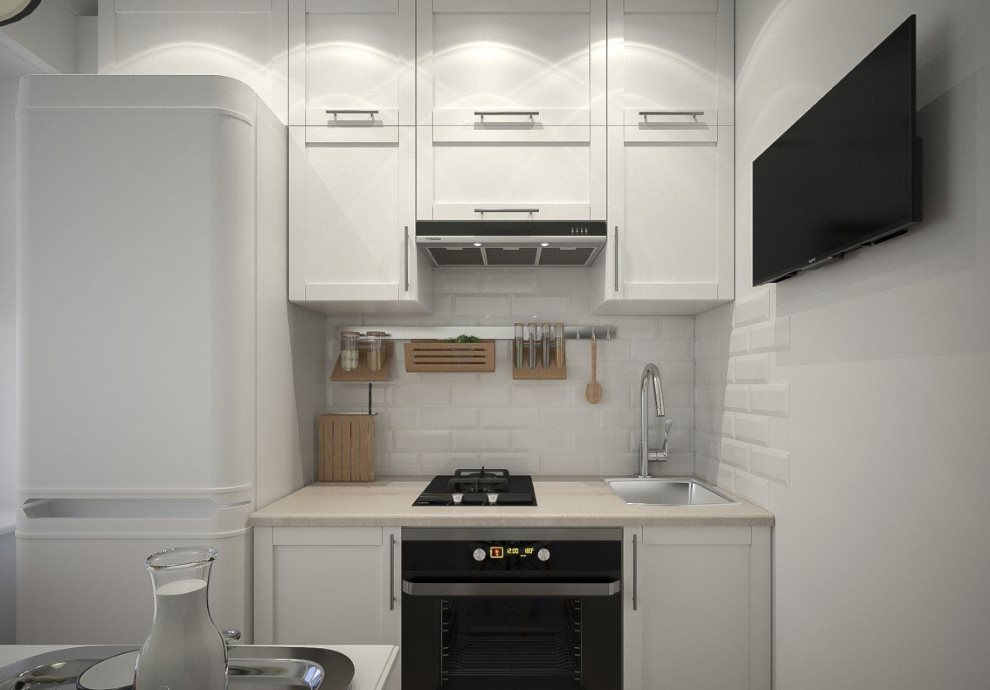
With a competent approach and on 6 squares, you can create a comfortable and beautiful kitchen
The features of Khrushchev’s cuisines are that they were created exclusively for cooking, and then there was no question of any dining or recreation area.
Feature of furniture for a small kitchen
Content
The interior design of the kitchen in 6 quadrant meters is to save space and safely arrange furniture. Therefore, when planning a repair in Khrushchev, it is necessary to remember the following nuances:
- Avoid sharp corners as much as possible. Square tables and bedside tables will constantly carry the threat of bruises and injuries. Thus, all angles that do not adjoin the walls should be rounded.
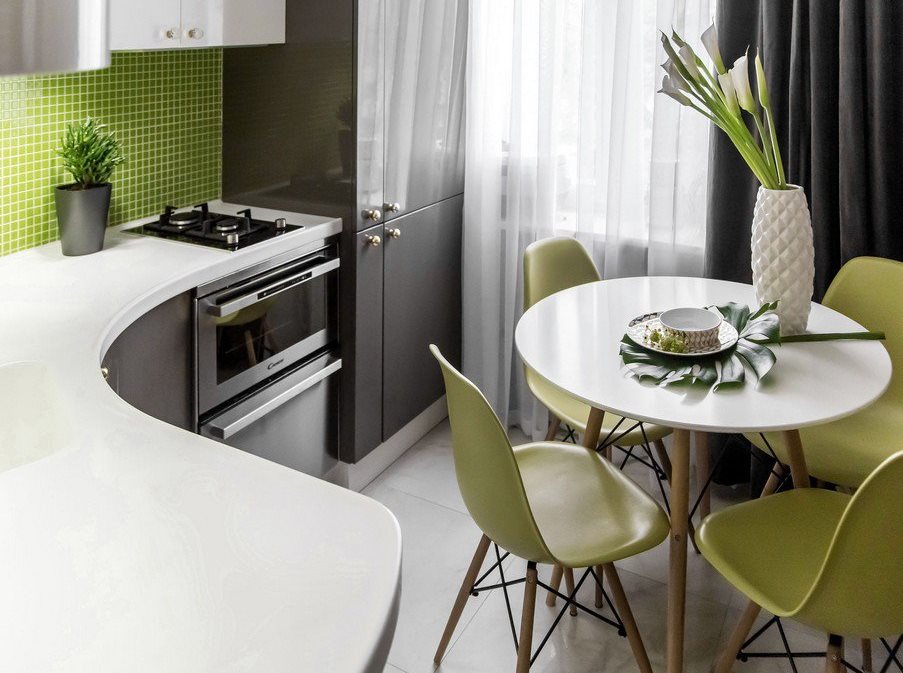
The round table does not have sharp corners and will intervene with a greater number of eaters with the same dimensions as the square
- Doors should open outside the room. For the rational use of the premises, the doors can either be completely removed or an accordion replaced with a door.
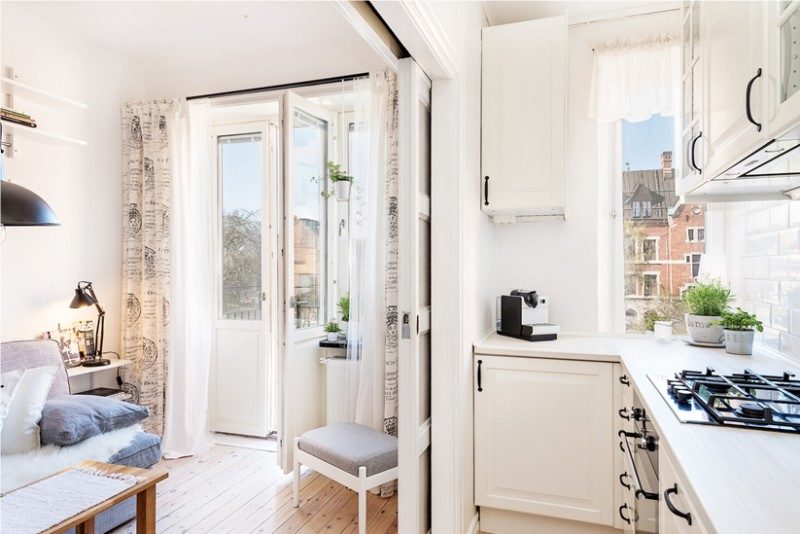
For a small kitchen, a sliding door is ideal.
- Furniture such as soft corners and chairs will have to be abandoned. It is better to use stools as furniture for seating. They are conveniently hidden under the table when they are not needed.
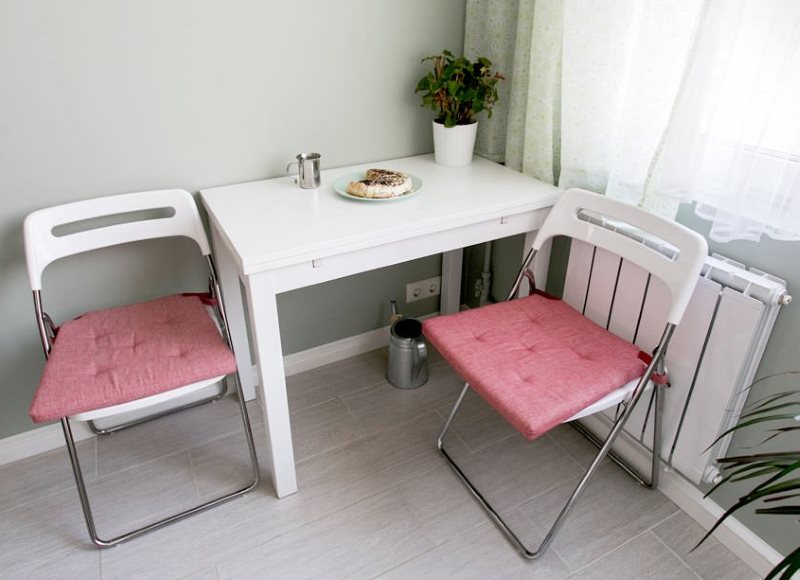
Folding models of kitchen chairs are also very convenient.
- Furniture should be as light as possible, without dark and bright spots. Failure to do so will visually further reduce the size of the room.
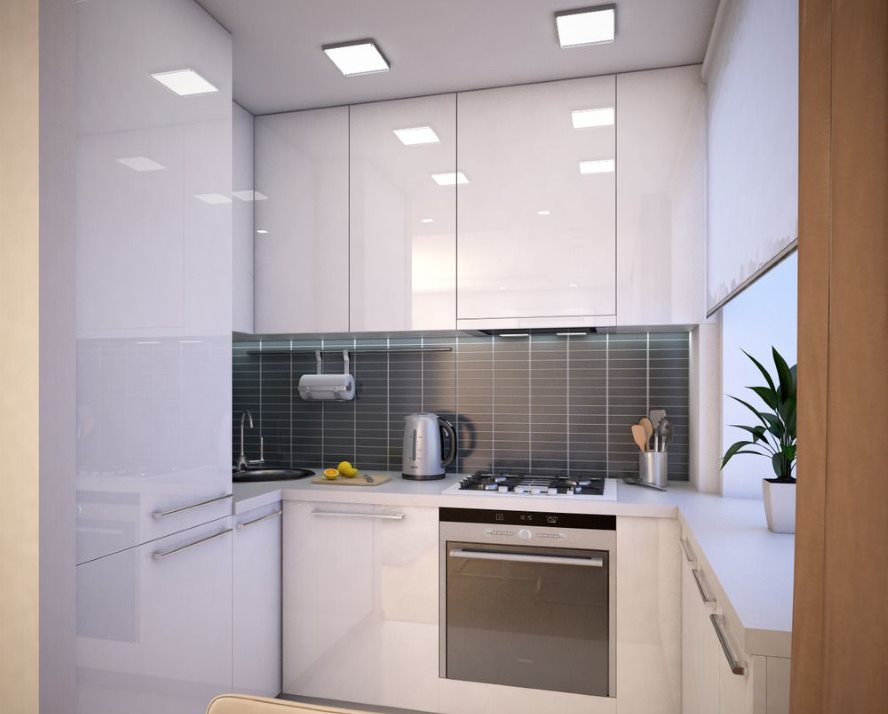
Glossy facades to the ceiling visually expand the kitchen and make it brighter
- A kitchen set must be made to order according to your size in order to fit it into the room as much as possible.
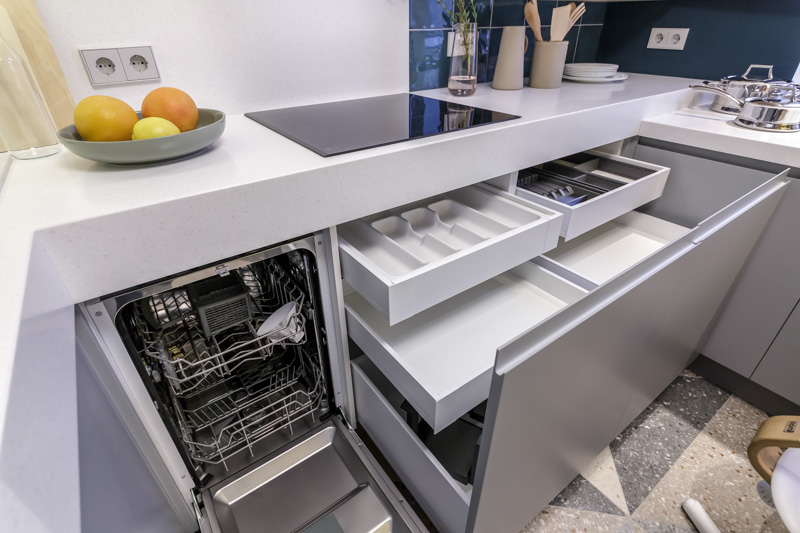
Pull-out modules and drawers help accommodate all kitchen utensils
- Make the most of mezzanines, if any, and the area under the battery.
Design Features
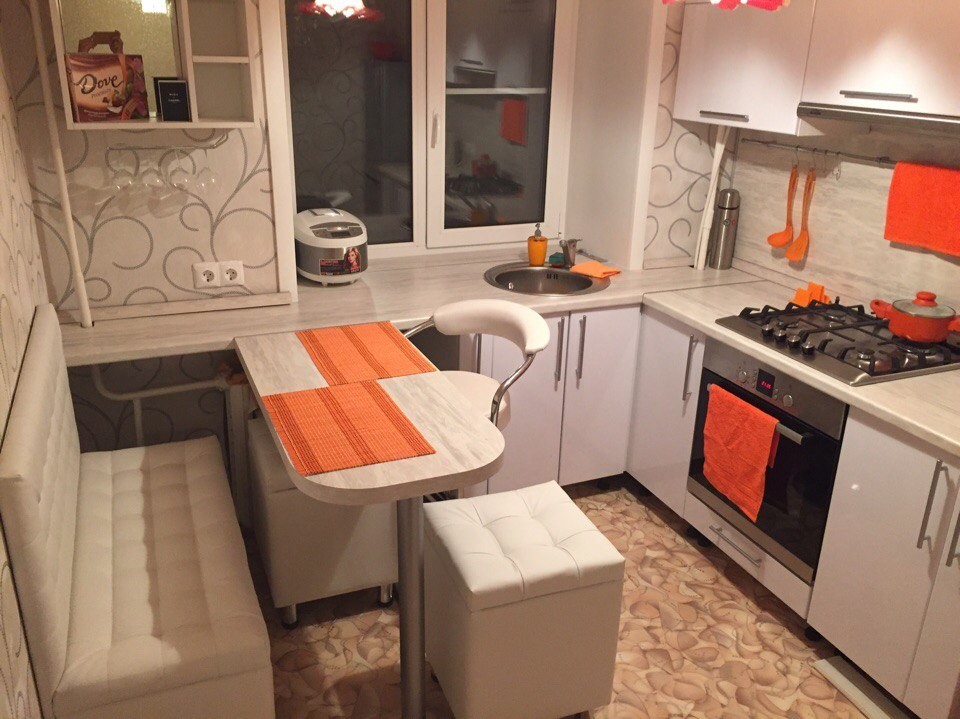
For a kitchen of a small area, a light interior in light colors with a minimum of decoration and practical furniture is best suited.
With the repair of the Khrushchev’s kitchen, you can also consider the option of re-planning - to demolish part of the wall by changing the living room and combine these two rooms. But this option is only suitable if the wall is not bearing.
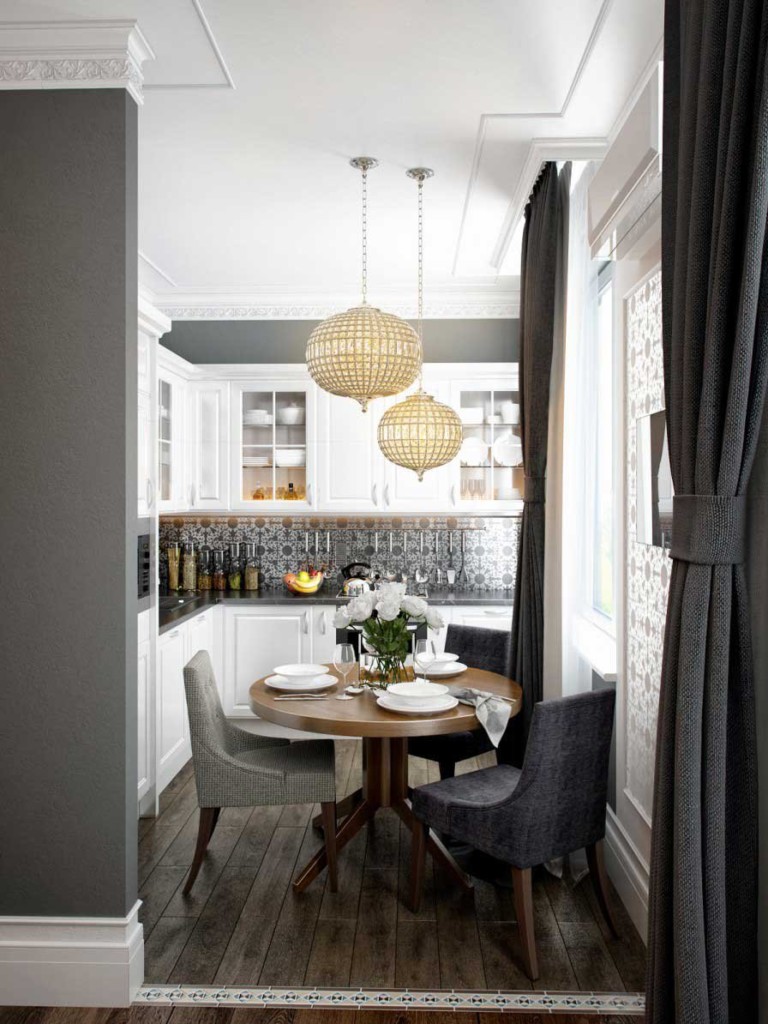
After combining adjacent rooms, much more room for space planning
The first thing to do when designing a kitchen of 6 square meters is to take into account the location of the window and the doorway. After that, you need to determine the main functional areas - how big the working area will be, the dining table will be in the kitchen or in the living room.
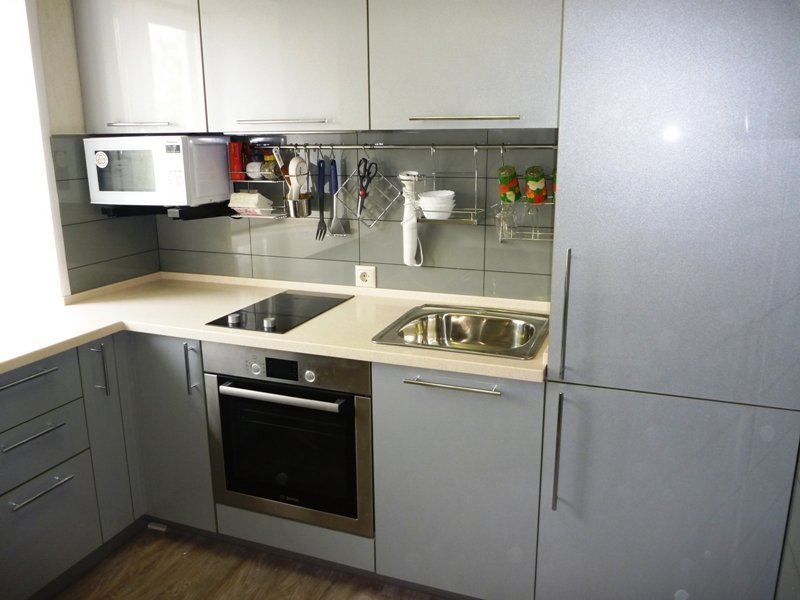
Small hob - a great solution for increasing the working surface
There are some tricks when designing such a room:
- The kitchen is better to put in the corner of the room. In the corner there is either a sink or a zone for small household appliances, for example, a microwave, a food processor and so on.
- The windowsill is better to combine with the kitchen table. This will give an additional working area and unload the room from unnecessary joints.
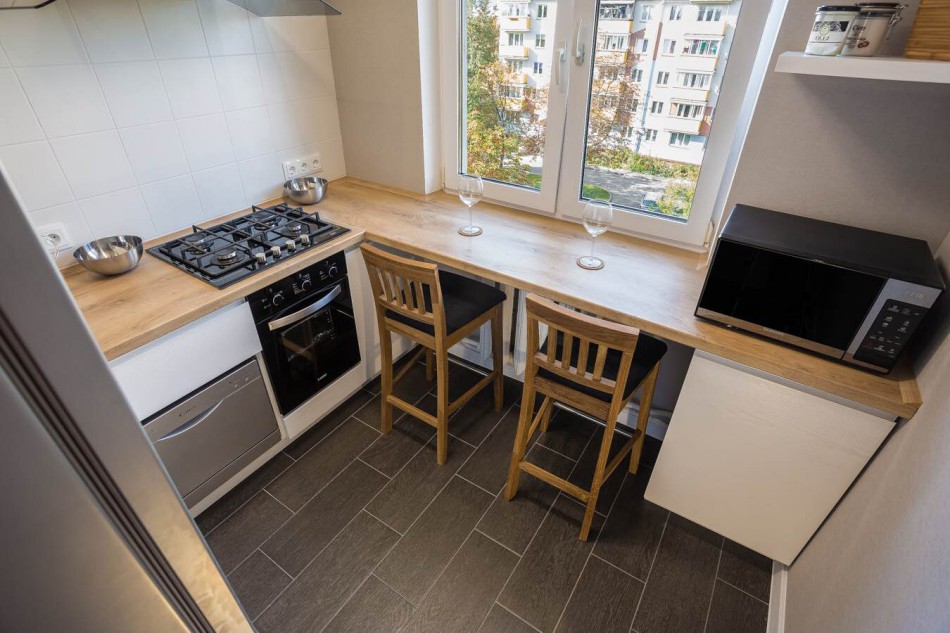
In a small kitchen, it is important to maximize the use of every surface, including the windowsill.
- In small kitchens, it is customary to put roller blinds or Roman curtains, they are practical and do not take up space. In the absence of eaves above a window it is possible to establish narrow lockers for storage of trifles.
- If the table is a separate unit of furniture, that is, it is not connected to the windowsill or the main working surface, then it is better to choose models that fold or transform into another type of furniture.
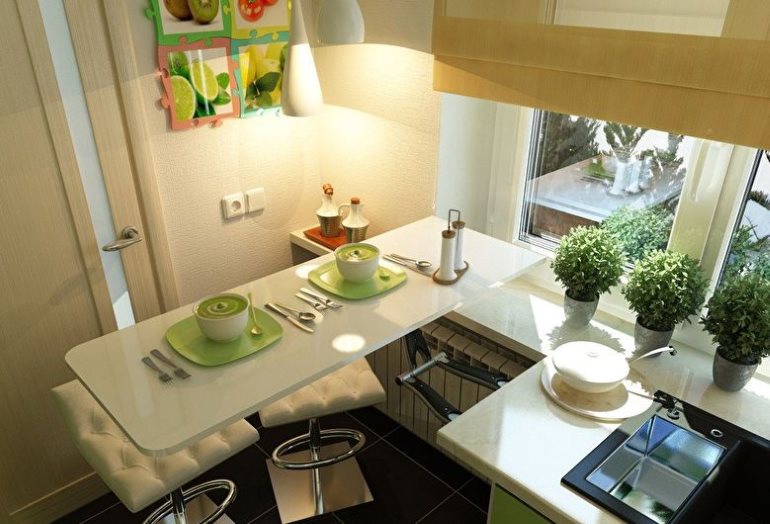
For a small family, a folding table of an original design is suitable, which will free up space when folded
- Chairs - mostly stools or not massive folding chairs, which can be easily removed or hidden.
Square kitchen
In most houses, kitchens of 6 square meters are square in shape, where the window and doors are located opposite each other. In this arrangement, usually do the following arrangement:
- A refrigerator is installed near the doorway.
- The kitchen begins on the rest of the wall near the refrigerator and is wrapped in an angle on the adjacent wall.
- The height of the countertop is equal to the height of the windowsill. On the wall near the window, the countertop passes through the entire wall - this makes it possible to make more surfaces to be used. The width of such a ledge should be a maximum of 30-35 centimeters.
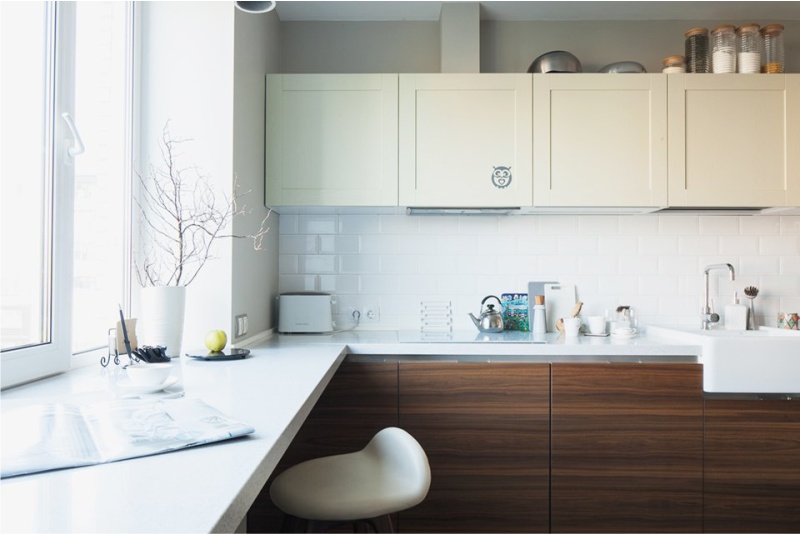
Extend the headset countertop and use the space under the window as a work or dining area
- Additional cabinets for storing kitchen utensils are installed under the window sill, and a radiator is hiding.
- Curtains are only roulette or roman.
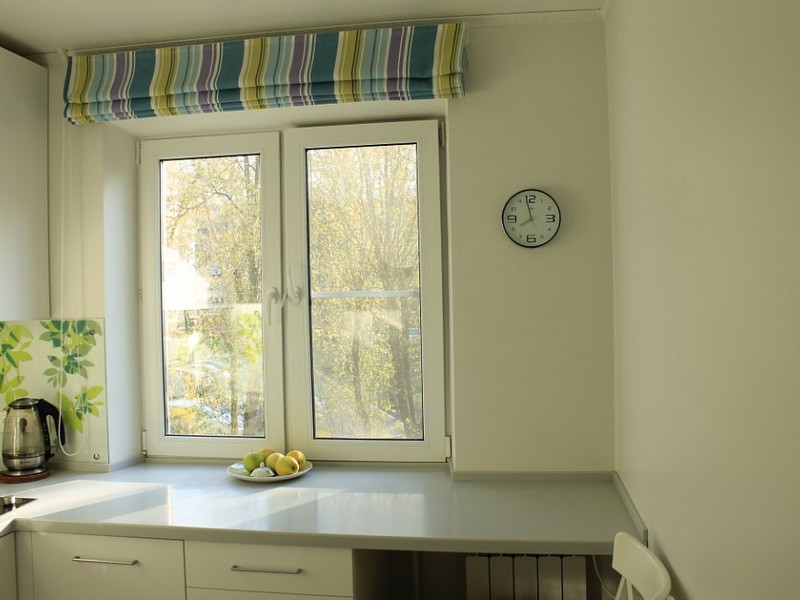
The curtain must be hung above the opening so that the window remains fully open in the raised state
- The dining area is placed on the opposite wall of the headset, as a rule it is a single surface with a windowsill.
Such monolithic surfaces are best made from acrylic stone, it is seamless and joints will not be noticeable.
- Chairs hide under the table when not in use.
- For Khrushchev’s cuisine, lighting is done for two three main zones. The dining area is illuminated with pendant small lamps or sconces, and above the working area the light is mounted on the bottom of the hanging cabinets. Additionally, decorative or general lighting of the room can be installed.
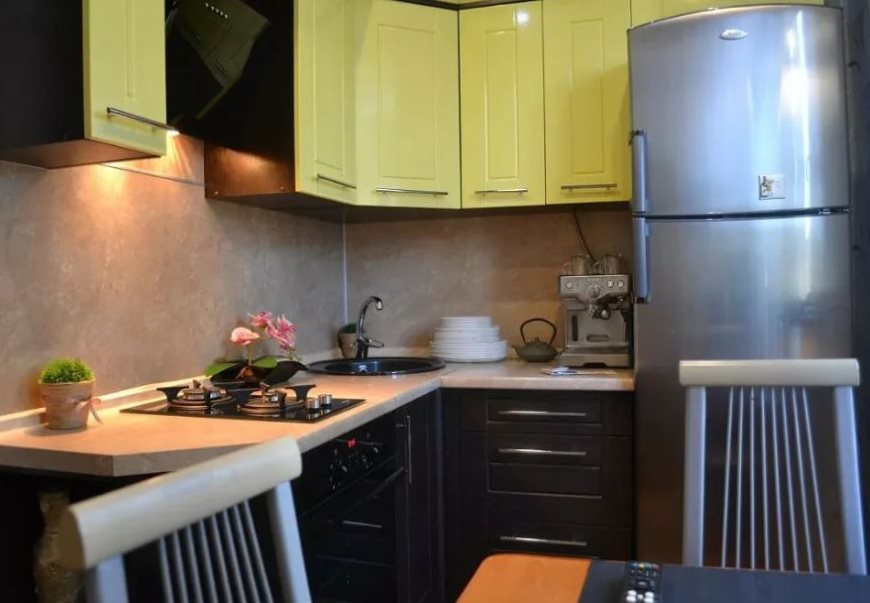
Small space requires uniform and warm lighting
- All cabinets should not be deep and as tall as possible.
The refrigerator in such kitchens eats about 0.4 square meters, and it is the starting point in any design project kitchen. From its location, the logic of the placement of the kitchen set and the dining area is built.
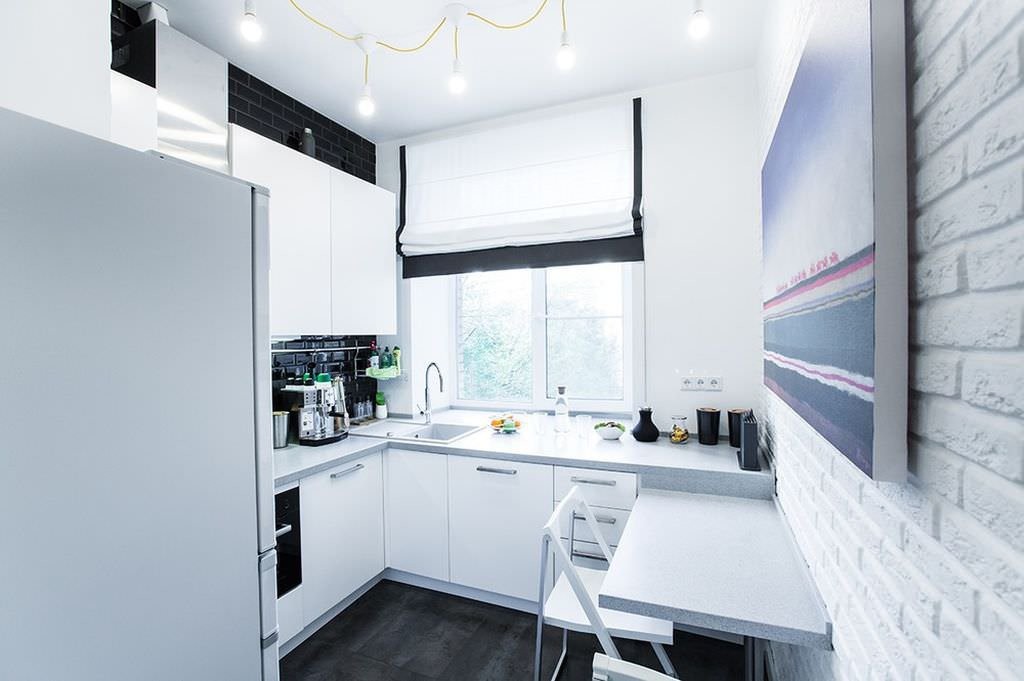
Square kitchen with corner set, one wing of which rationally uses the space under the window
Rectangular kitchen
If Khrushchev goes in a rectangular size - a doorway near the wall, and a window on the side wall, about the following principles of furniture placement adhere to such premises:
- We put the refrigerator in a corner near the window and the wall without windows and doors.
- The work area and the kitchen are located from the window sill along the wall and corner goes to the wall with the door.
- You can either place the dining area near the wall opposite the headset or make it retractable from under the windowsill, when it will not be necessary, it easily hides back.
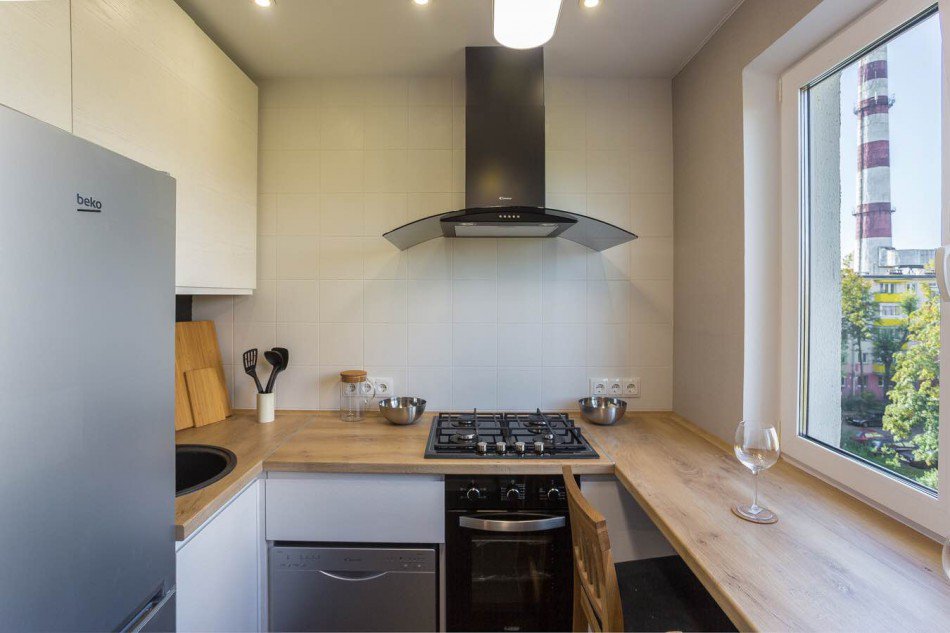
Rectangular kitchen with a refrigerator at the door and a dining area in the form of a windowsill table
Finishing materials for the kitchen
The preparatory phase - planning, also includes a complete and accurate selection of materials.
It is more practical to use a tile or laminate as a flooring in the kitchen - they are easy to clean, difficult to damage, absorb little pollution, but these options are more expensive than linoleum.Linoleum is an option for those who want to save money, it has a number of disadvantages such as: it is not environmentally friendly and can be toxic, absorbs pollution and is very easy to damage.
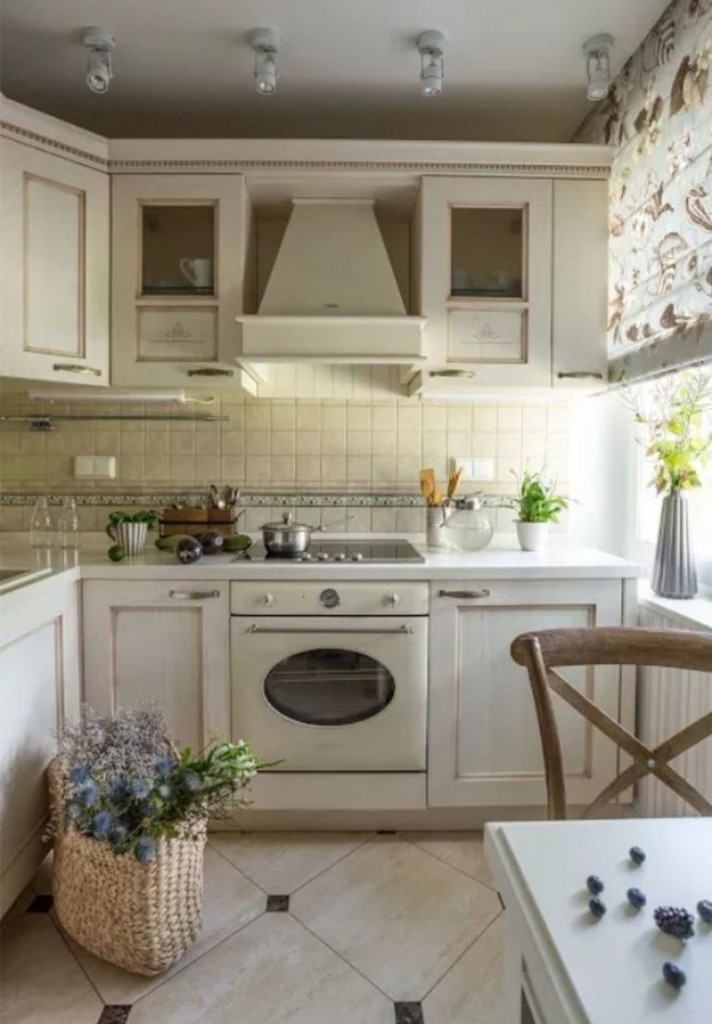
Laying ceramic tiles diagonally contributes to the visual expansion of the space
For a kitchen in Khrushchev, it is better to level the ceiling and arrange it using a suspended structure made of drywall or a stretch glossy or matte ceiling. This will not only make it possible to even out differences, which in such apartments can be up to 5-7 centimeters without unnecessary plastering and putty, but will also add a twist to the interior.
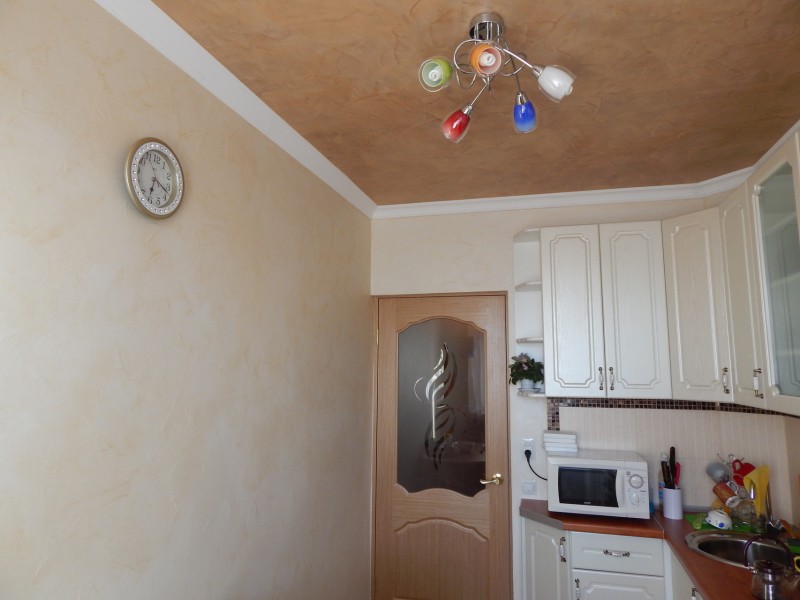
Simple, even ceiling - the perfect solution for a compact kitchen
Wall decoration should be resistant to moisture, grease and should not absorb odors. Tiles or wallpapers of certain types are ideal. It is better to lay out the kitchen apron with tiles; the boar will look nice. This design apron fits perfectly into any kitchen.
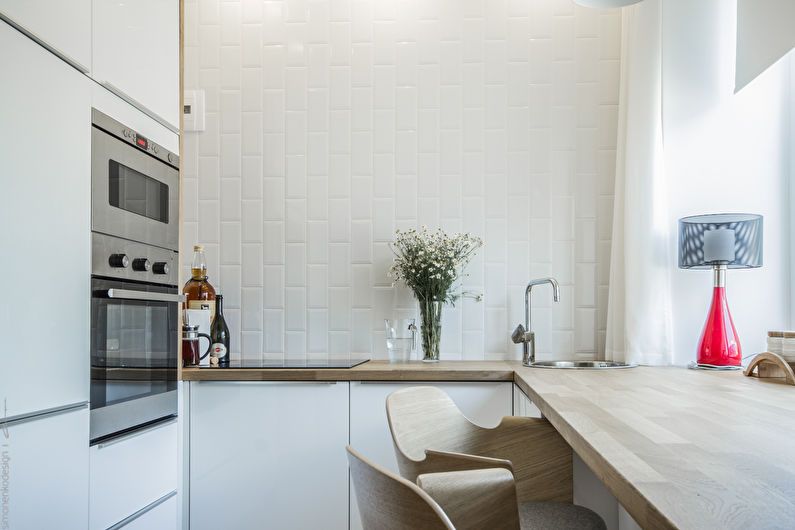
In the kitchen of Khrushchev, there are not so many free walls, so it makes sense to clad them with fully ceramic tiles
The color scheme should be as light as possible. To select color solutions, you can focus on the following recommendations:
- Beige color looks great with white, brown, light tones of blue and green.
- White color looks with beige light shades of red and brown.
- Peach - combined with all the light tones of green and beige.
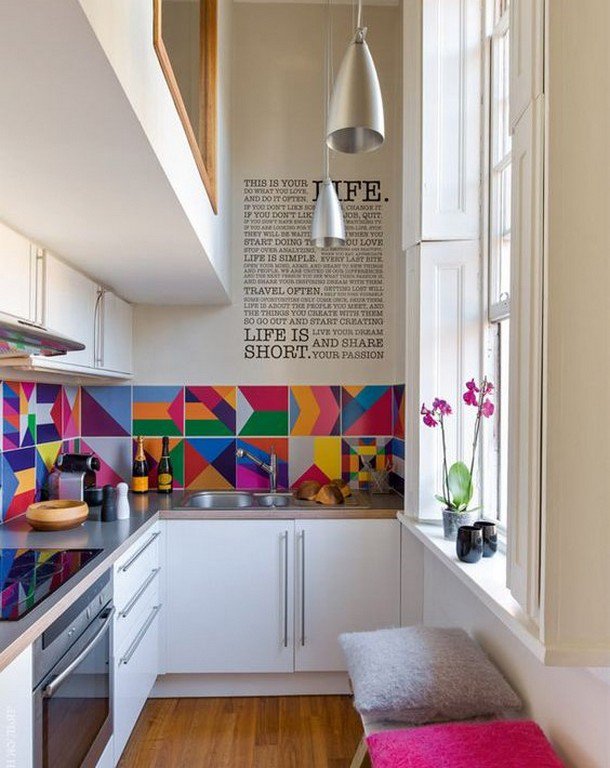
If the plain light interior seems too boring, you can add a bright accent in the form of an unusual apron
How to visually increase space
To visually increase the space, you must adhere to the following recommendations:
- Only light colors.
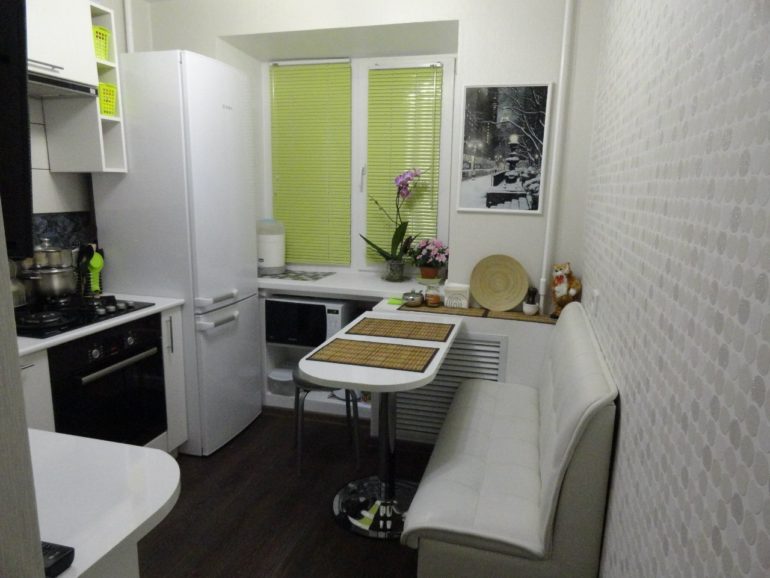
The more light shades in the kitchen, the wider the room seems.
- It is good to use mirrored surfaces to enlarge a room.
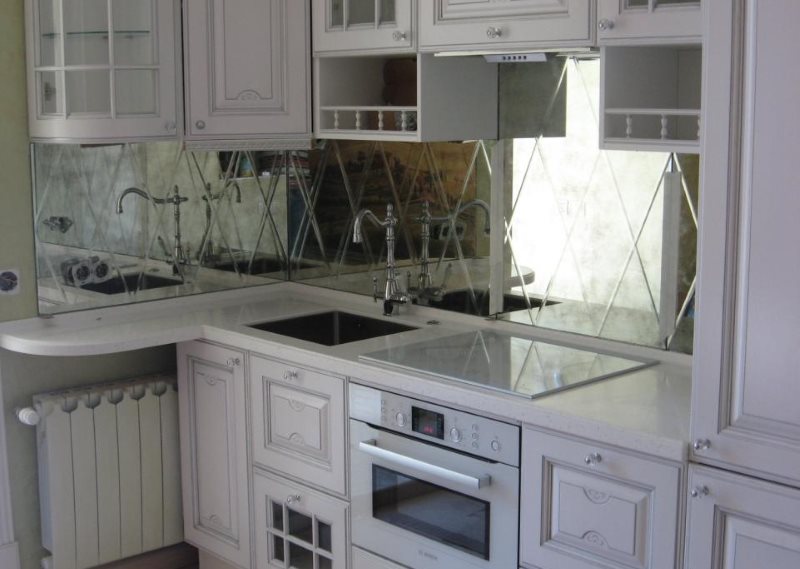
Kitchen apron - a suitable place to place a mirror surface
- Use a small tile on the walls.
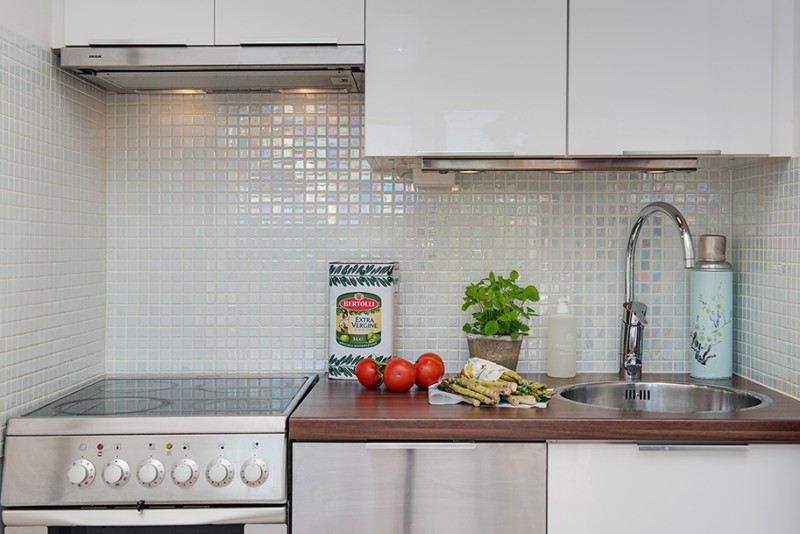
Now in fashion small mosaic tiles made of ceramic or glass
- Cycle every centimeter of the room.
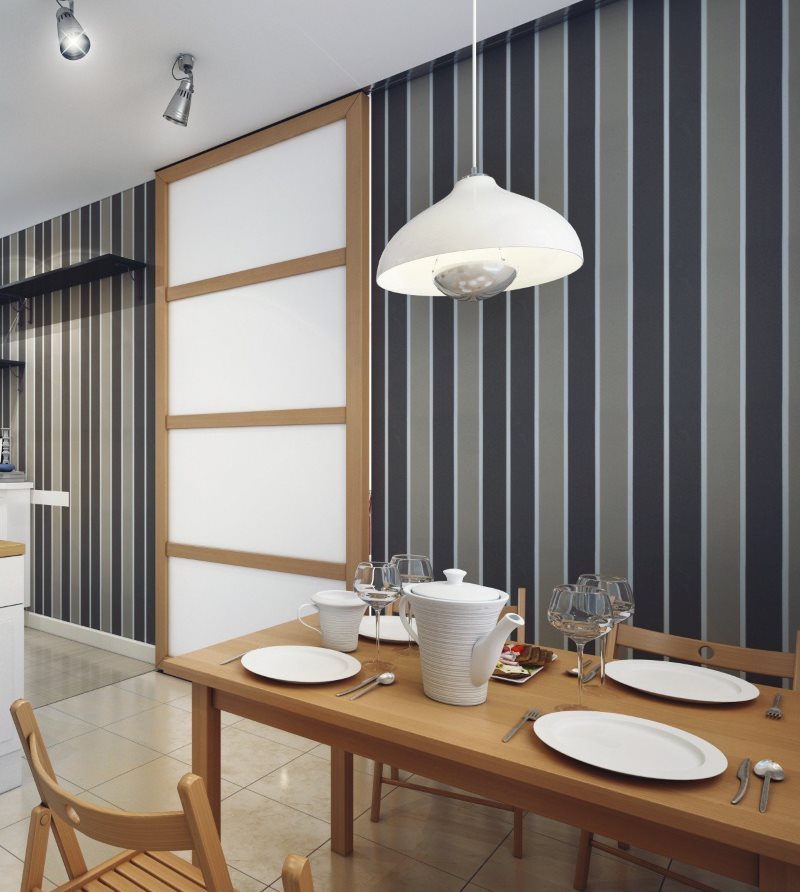
Wallpaper with vertical stripes visually raise the low ceiling
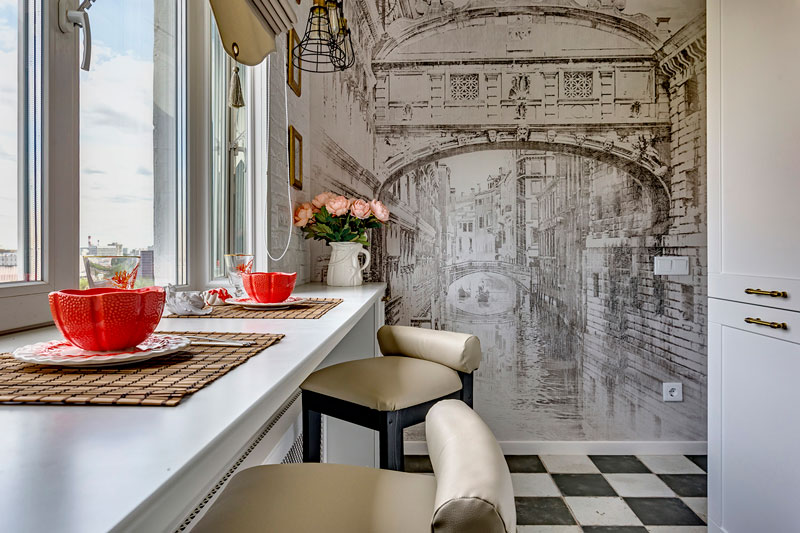
Wall mural with the prospect - another way to visually increase the kitchen space
Video: kitchen design in Khrushchev after repair
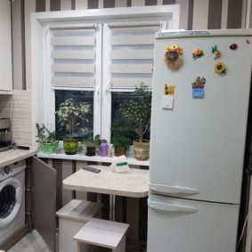
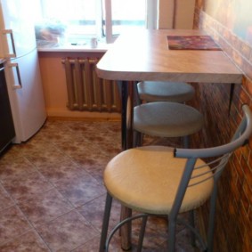
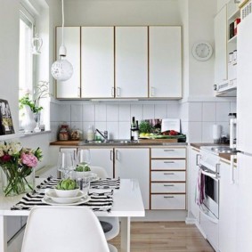
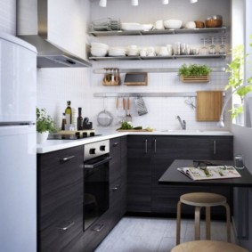
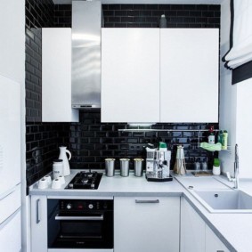
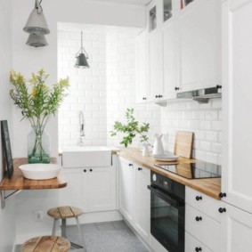
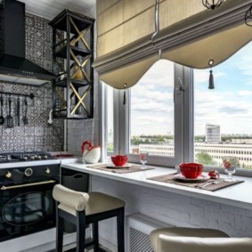
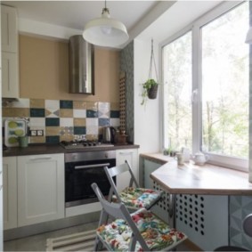
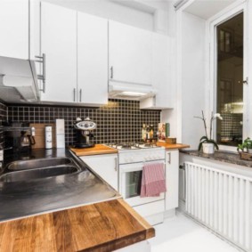
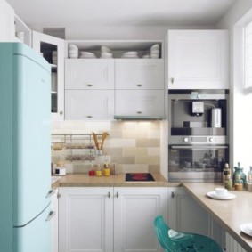
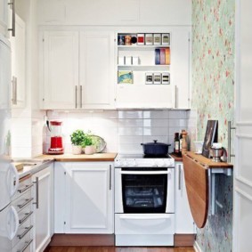
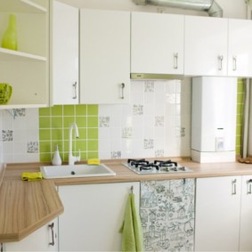
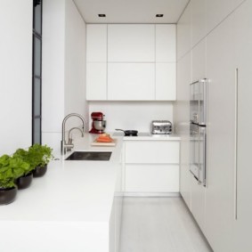
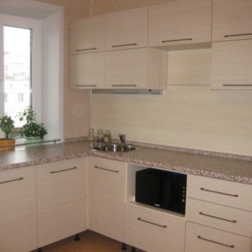
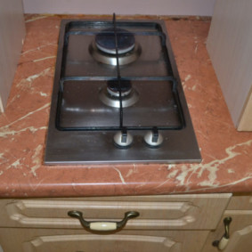

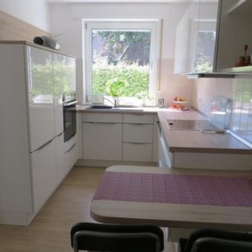
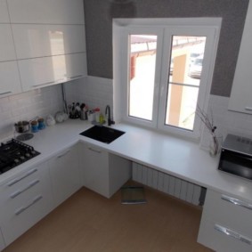
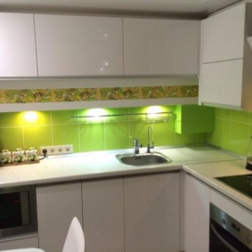
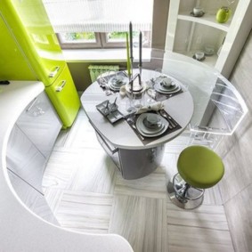
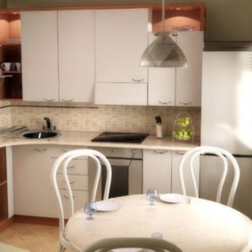
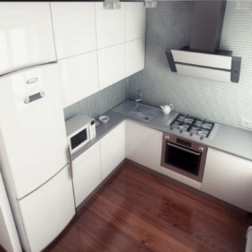
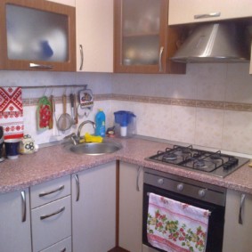
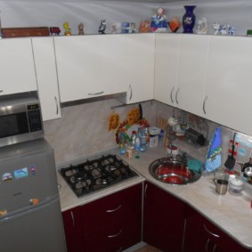
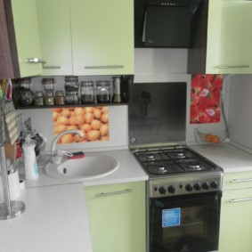
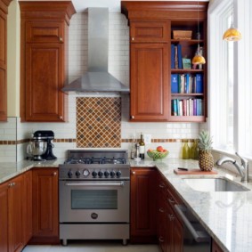
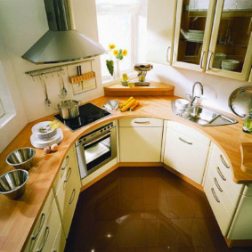
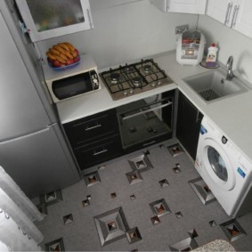
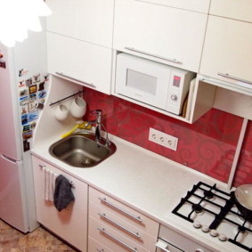
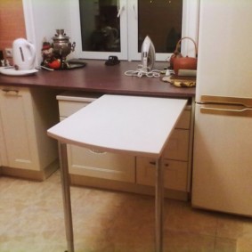
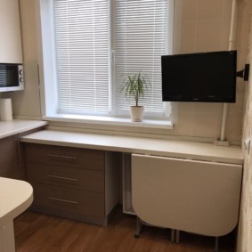
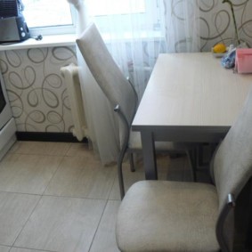
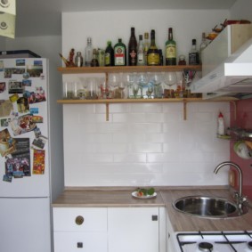
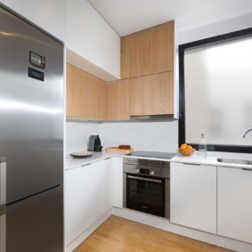
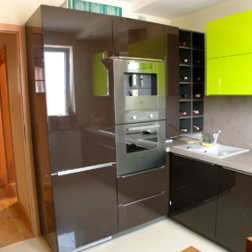
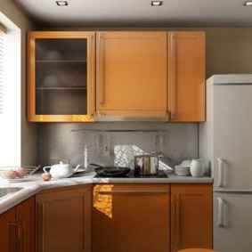
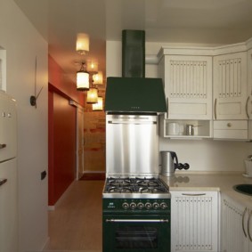
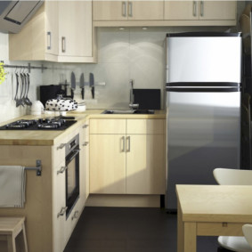
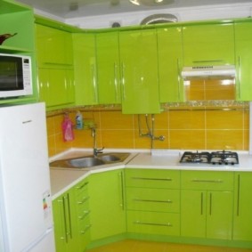
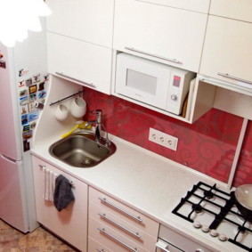
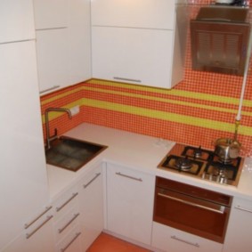
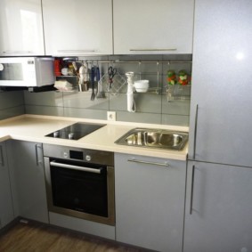
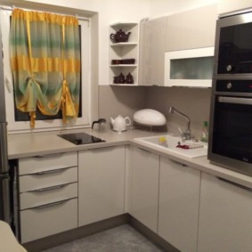
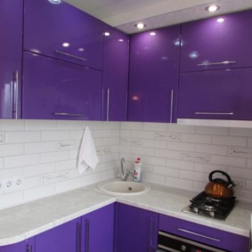
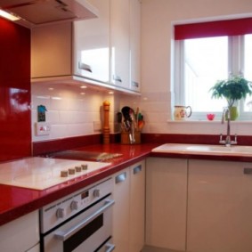
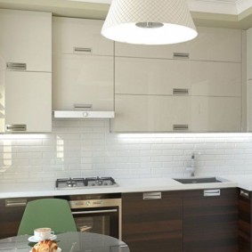
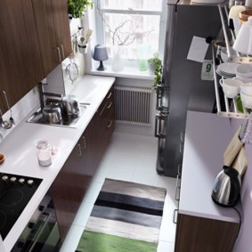
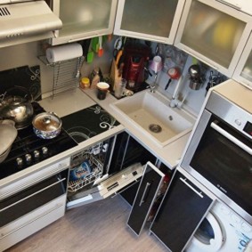
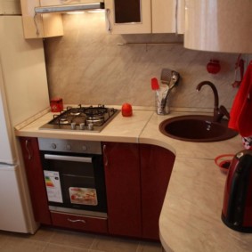
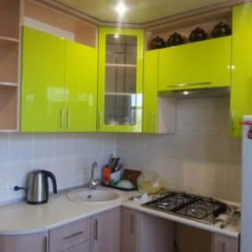
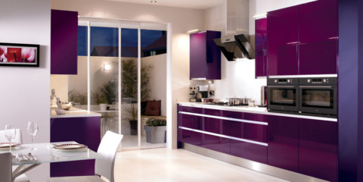

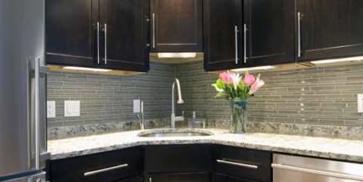
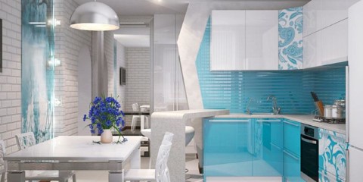
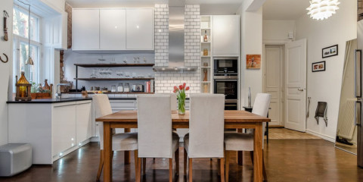
a mirror apron is a trash of course
And if there is still a column?