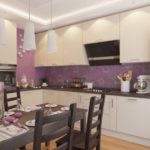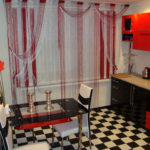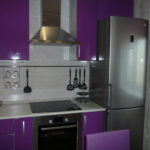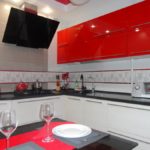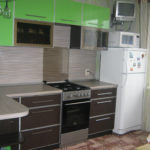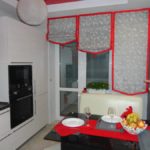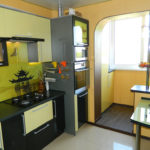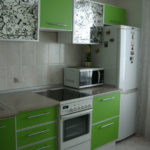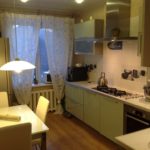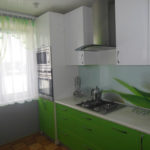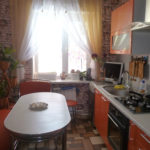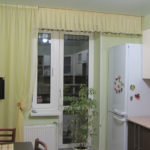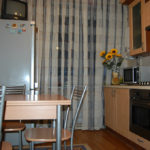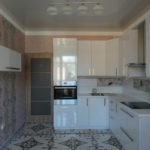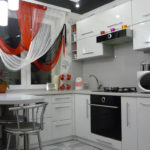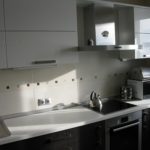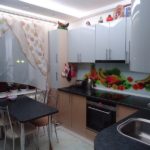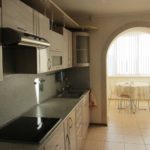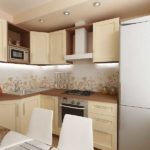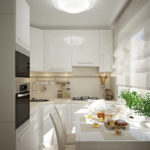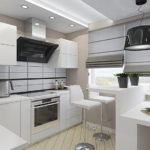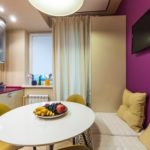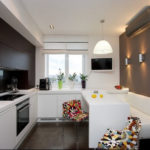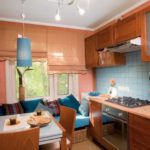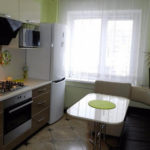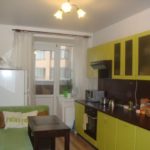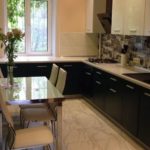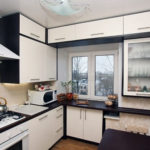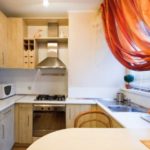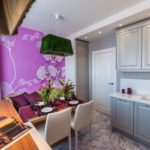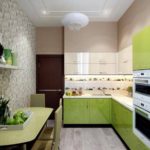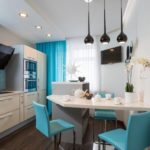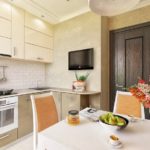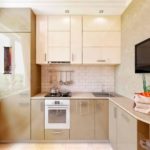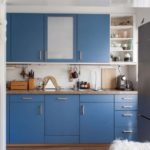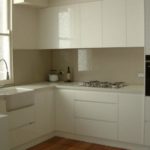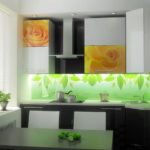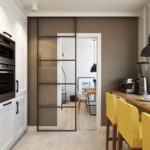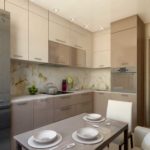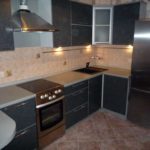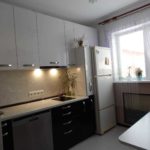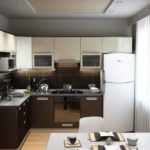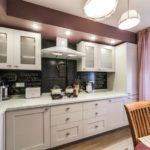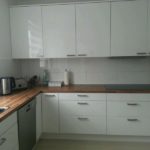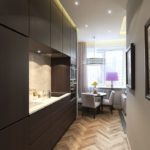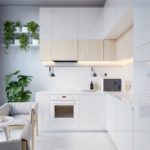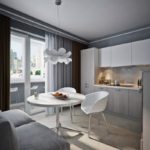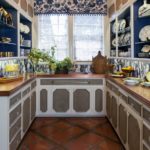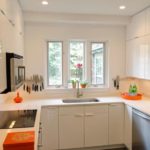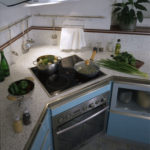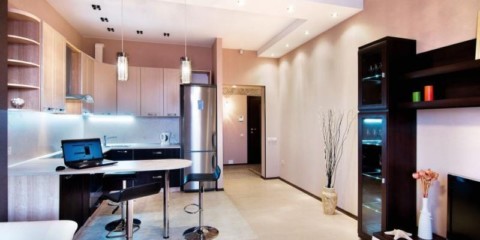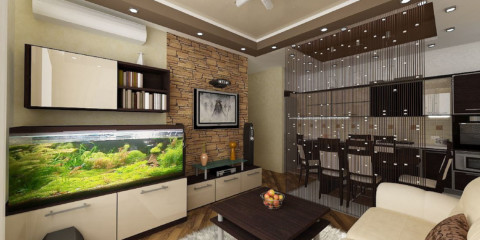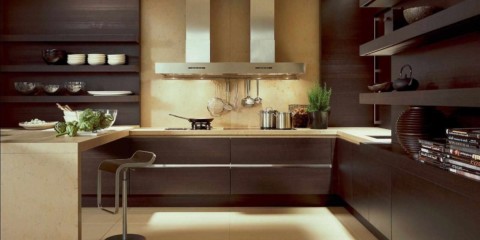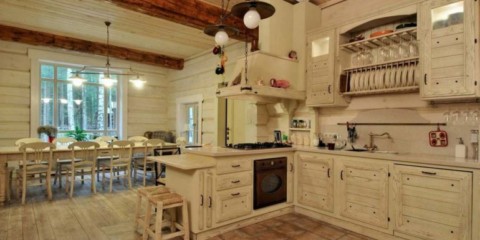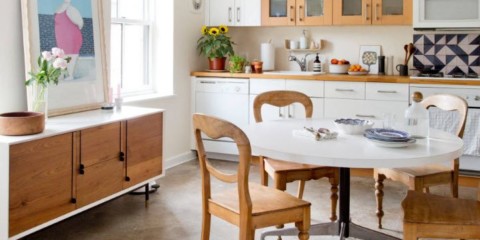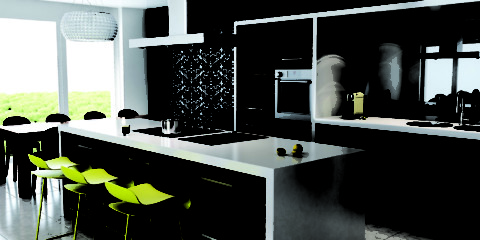 Kitchen
How to choose a comfortable and modern style of kitchen design
Kitchen
How to choose a comfortable and modern style of kitchen design
Modern style is not in vain considered the best option for a small kitchen of 9 sq m. Due to the clarity and minimalism inherent in the style, the space looks more spacious. Also, such a design is characterized by perfectly smooth and plain surfaces, metallic luster, glossy textures, geometric restrained lines and shapes.
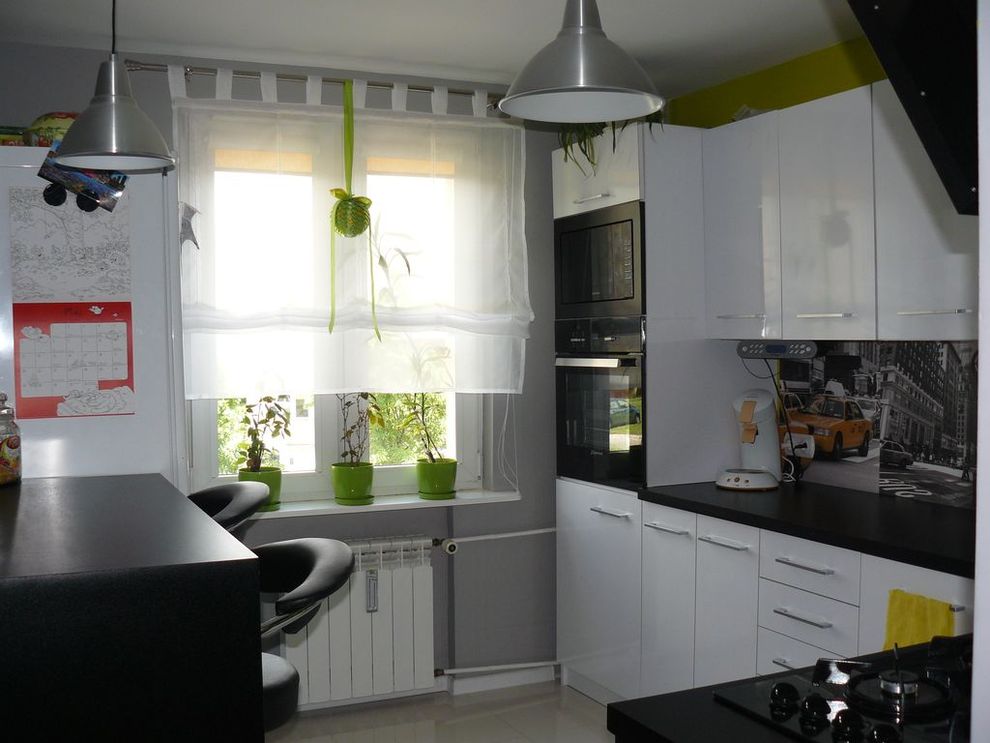
The interior of a modern kitchen should not seem too small or very huge
The rigor of such a design can be diluted with inserts of natural materials: it can be stone, wood, bright drawings or the rich colors of the kitchen set. But prevailing in modern style is still chrome steel, glass and plastic.
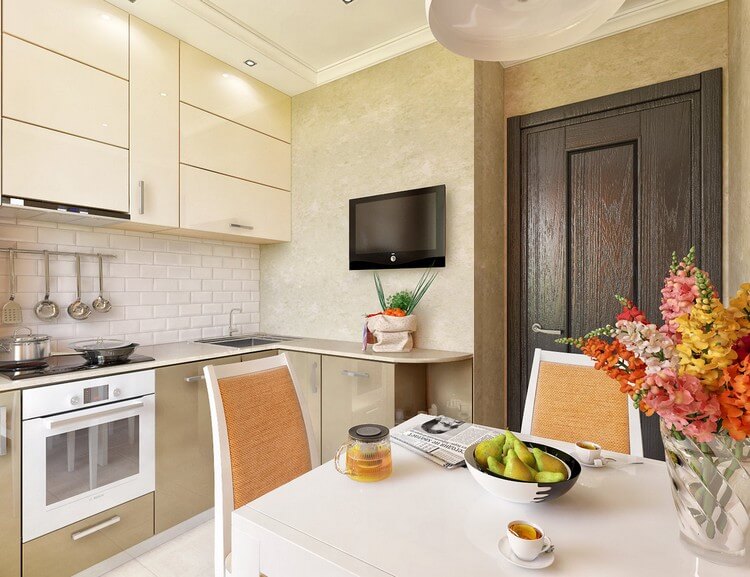
The arrangement of a modern kitchen should suit all family members
Look at the different options for how to implement the design of the kitchen 9 meters photo modern interior ideas in this article.
Photo headset in a modern style
Content
- Photo headset in a modern style
- What colors are used in a modern style
- Ceilings in a modern style (selection of photos)
- How to make interior design kitchen 9 square meters. m. better
- The nuances of the placement of household appliances and appliances
- Conclusion
- Video: 9 square kitchen interiors
- Photo: 50 contemporary-style kitchen options
When choosing a headset, decide which form of arrangement is suitable for your layout. Most popular options:
- a direct (linear) headset is a good option for a narrow room or space of a corridor type;
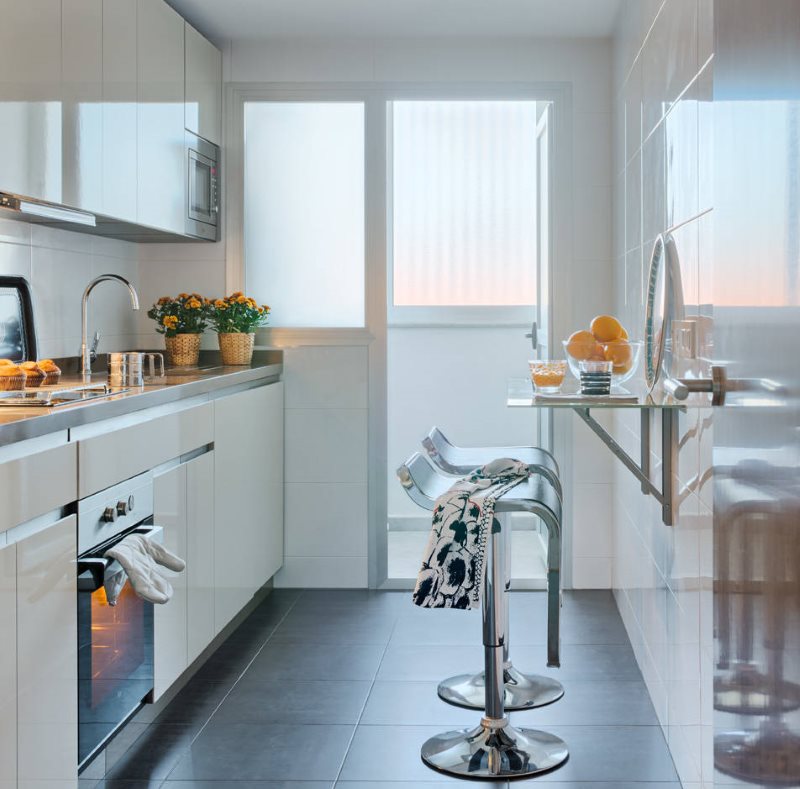
With a linear layout of the kitchen, the place for eating is usually located opposite the headset
- L-shaped set - the most common option, because this arrangement allows you to harmoniously combine a convenient working area and leave space in the kitchen for the dining area;
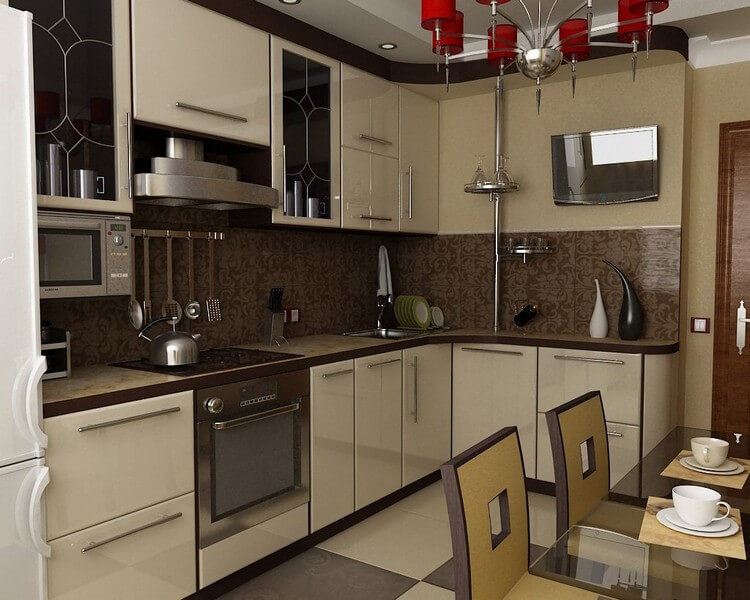
It’s convenient to cook in the corner kitchen, as everything you need is within walking distance
- A U-shaped set is the most suitable option for a kitchen combined with a loggia or living room, or for a small square space.
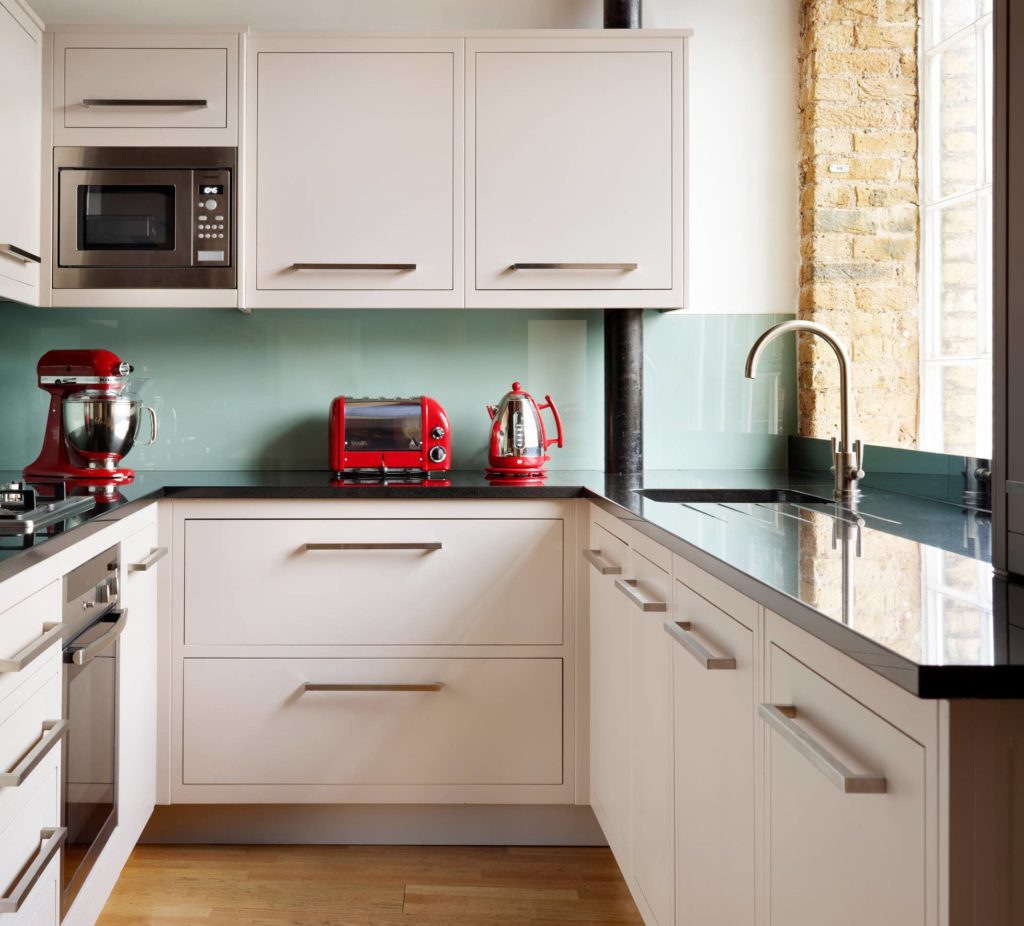
U-shaped working area with a sink on the window sill
What colors are used in a modern style
Such an area already allows you not to focus on the choice of exceptionally light shades and allows you to experiment with contrasts and bold combinations. However, when choosing furniture, you should still be careful with the color scheme. For a balanced color design, 2-3 basic colors are enough.
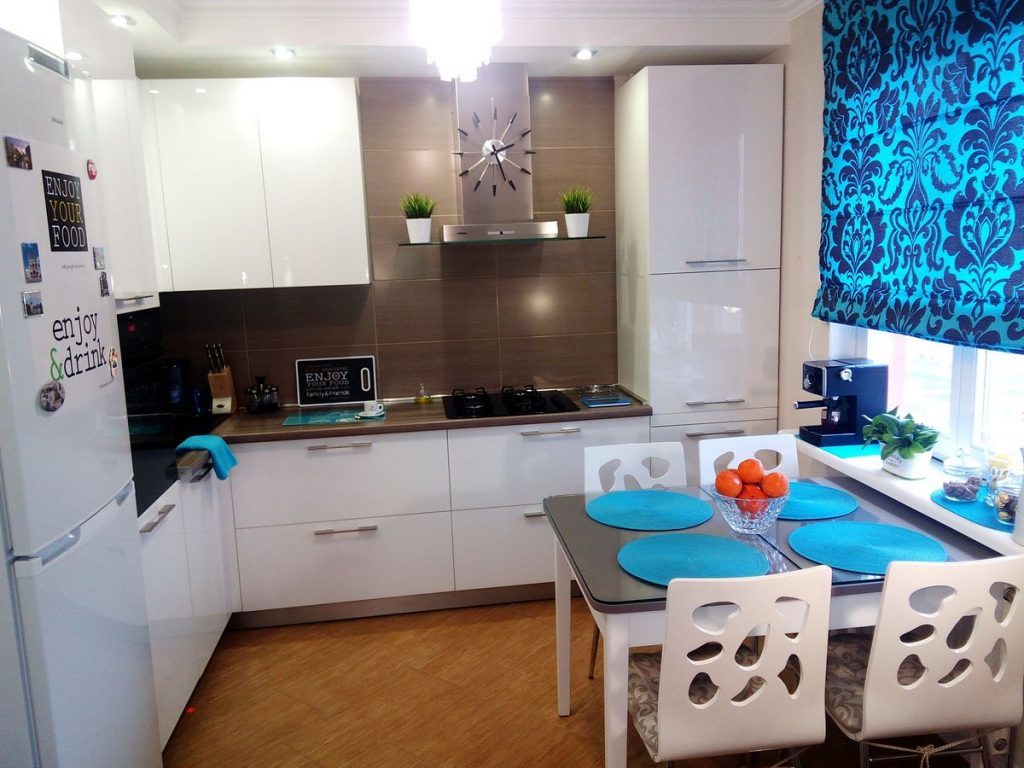
A few accent details will make the interior more diverse
Solid surfaces will be a better solution than a large number of patterns. But the presence of small accents in the form of drawings on the tiles or interesting photo printing can add uniqueness to the interior.
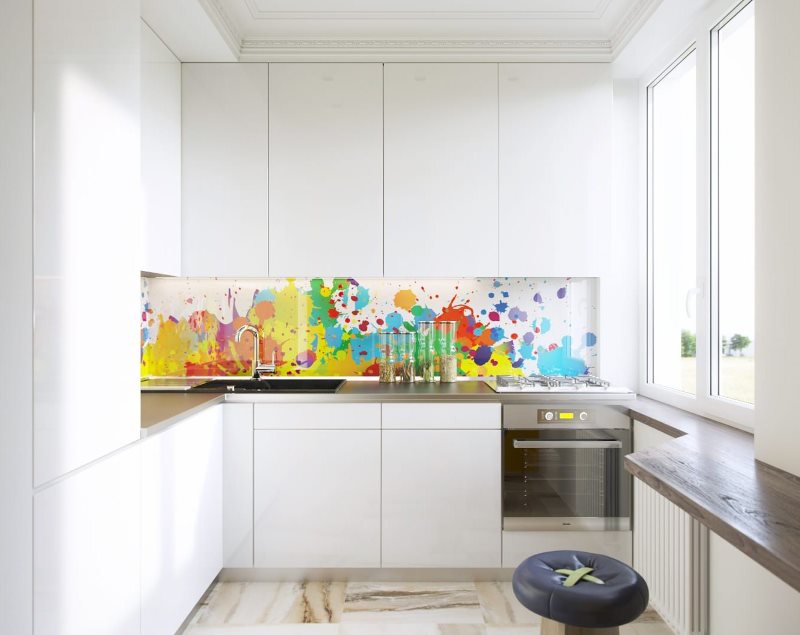
The white interior can always be diluted with a bright stylish apron with photo printing
Bright colors and cheerful colors: light green, yellow, orange and shades of red will be a good solution for the working area. This color scheme can be combined with calmer basic colors: black, white, gray.
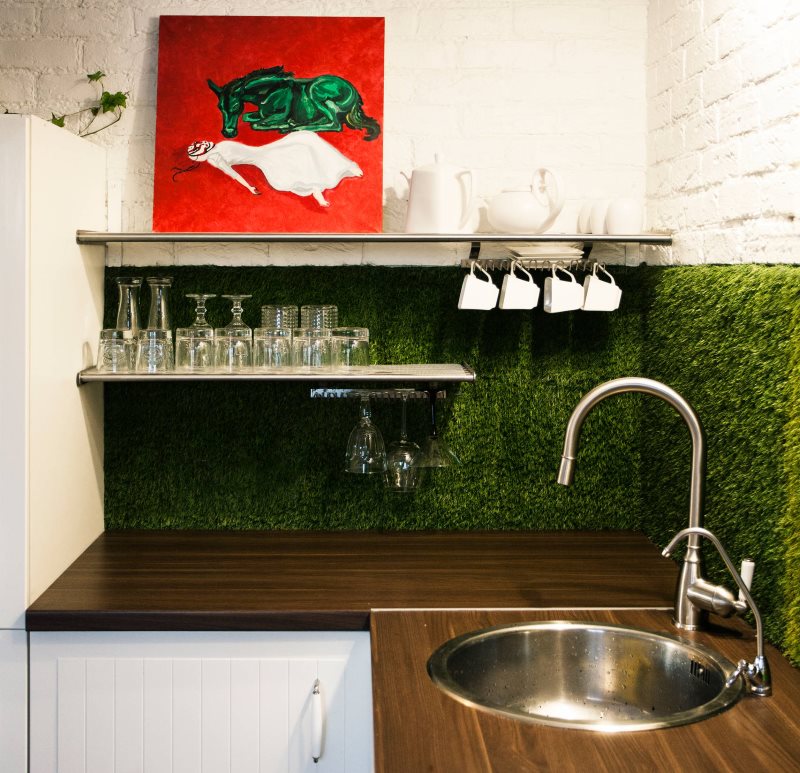
An apron with artificial grass instead of the usual tile - a modern and very extraordinary solution
Cold tones are best avoided. They adversely affect the appetite, and if the kitchen windows are facing the north side, the room will not look very comfortable.
For those who prefer the colors of nature, designers are advised to choose warm beige-brown shades that are found in the textures of natural materials: wood or stone. Hi-tech lovers will surely love how the combination of black and chrome steel will look.
Ceilings in a modern style (selection of photos)
A kitchen with an area of 9 square meters is considered medium in size, but even such a room needs a visual increase in space. Correctly selected ceiling finishes will help solve this problem.
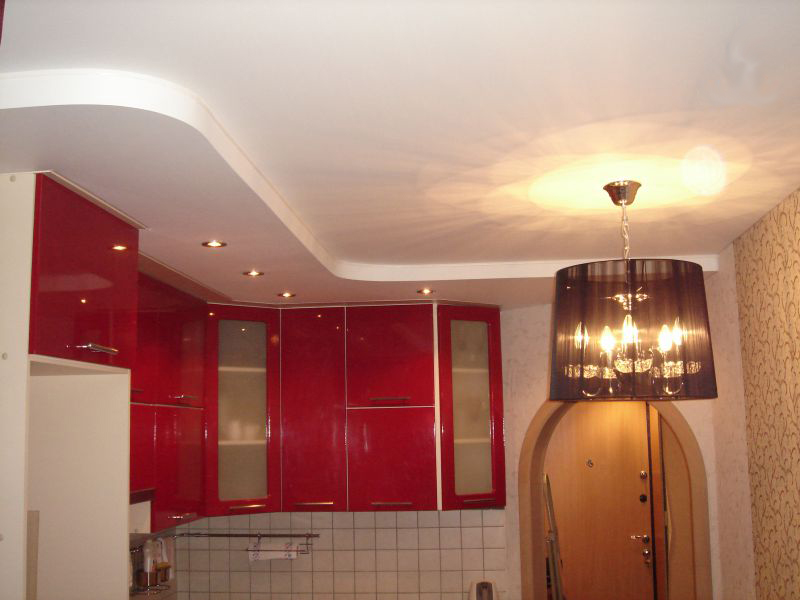
The best solution would be a light ceiling - white, beige, sand or light gray
Among other things, the ceiling must be moisture resistant and easy to clean. Under all these criteria, the stretch ceiling option is perfect. As a rule, such ceilings are made of PVC film. Cloths are less commonly used, since they are more difficult to wash, but it is also easy to update with painting. In this article, we will talk more about stretch ceilings for the kitchen of 9 sq m and supplement the photo information with various options.
Stretch ceiling
To solve the problem of visual expansion of the space, it is necessary to choose the right color of the ceiling coating. It is better to avoid canvases of dark colors and materials with a matte texture. A good choice would be films of light tones of a neutral palette - white, gray, beige.
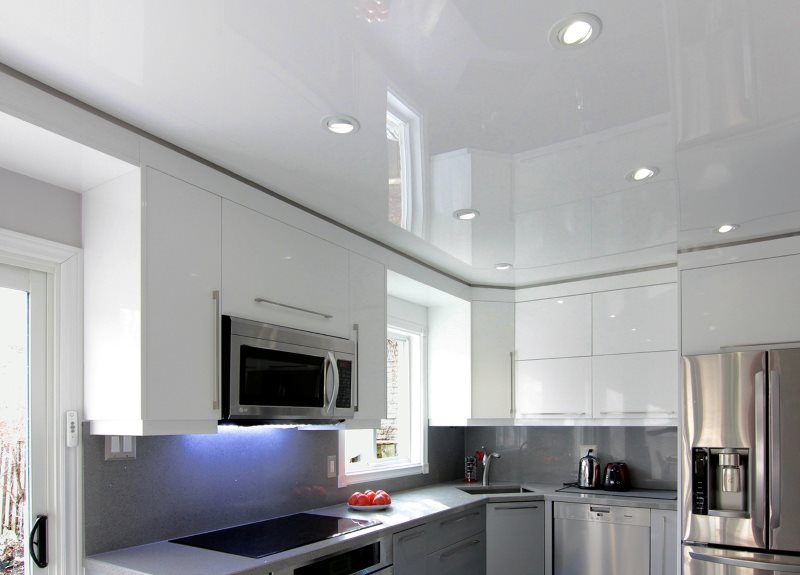
The advantage of a glossy surface is that it reflects objects and makes the space visually larger
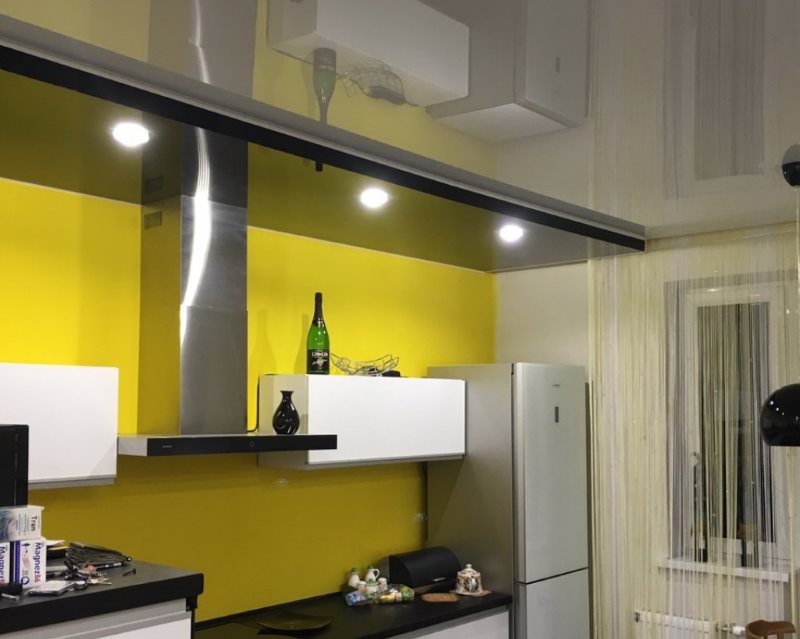
The disadvantage of a brilliant canvas is that, with some features of the interior, such a ceiling can create the effect of a public room devoid of home comfort
The main rules that should be followed when choosing a color:
- The dark color of the ceiling will visually reduce not only the area of the ceiling, but the entire space as a whole.
- Matte films are especially good at expanding. They combine perfectly with furniture of bright colors and contrasting interior items.
- If the choice fell on bright colors, then you need to choose furniture and other finishing materials of the same colors.
- The black color of the ceiling is suitable for the style of minimalism and high-tech.
- Designers recommend diluting the ceiling surface with red accents. It has been proven that such a color scheme improves appetite.
- Gloomy tones will not only load the space, but will also affect activity and emotional mood.
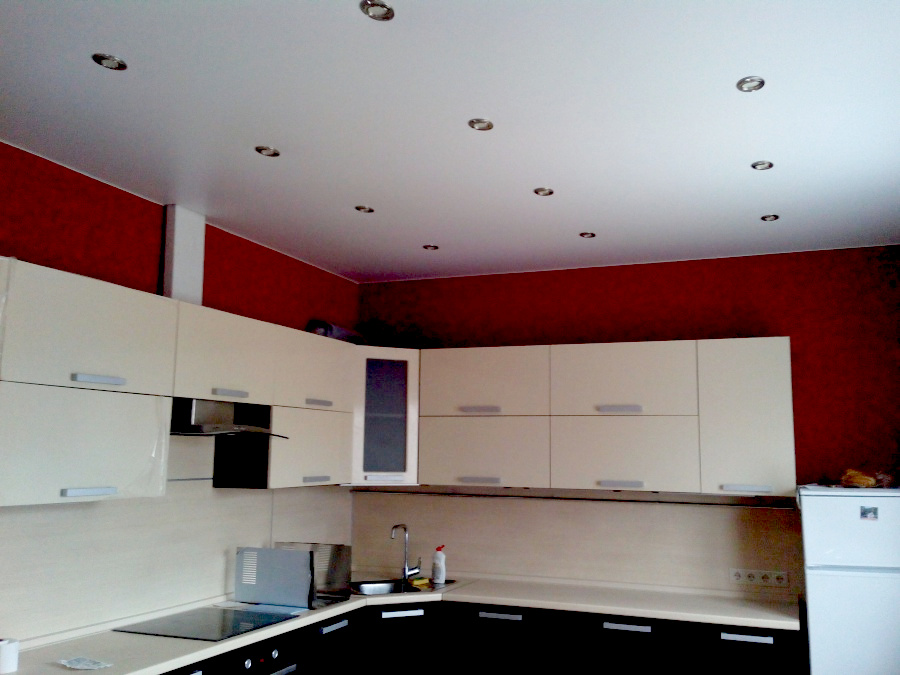
The matte stretch ceiling is similar in appearance to the surface of a conventional plastered ceiling, only flat and without flaws
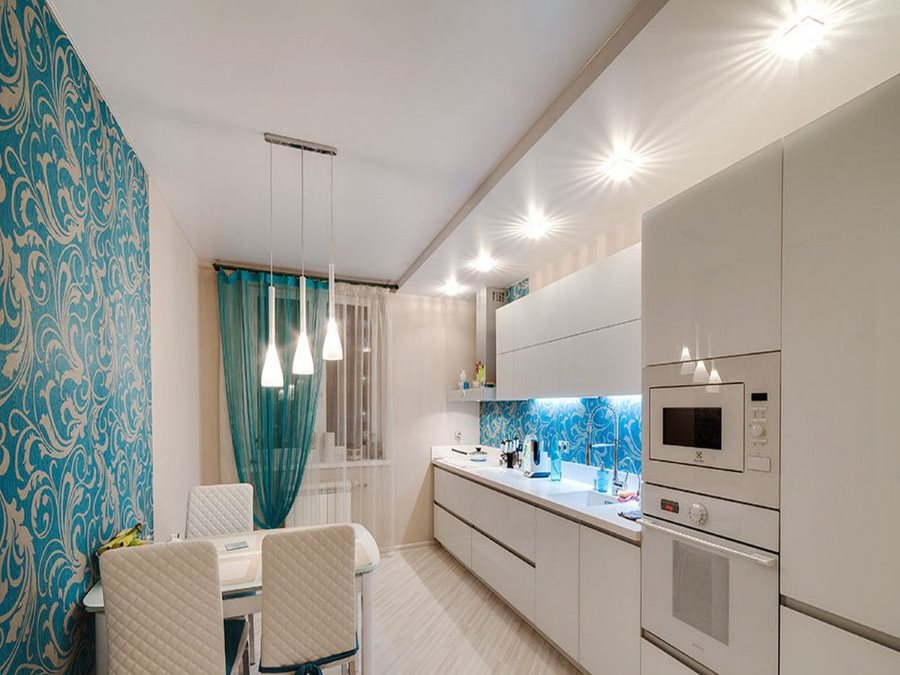
There is no glare on the matte ceiling, so such a surface will in any case create a cozy home environment
It is important not only the color scheme, but also the texture of the ceiling. Glossy stretch ceilings will help to visually increase the distance between the floor and the ceiling, you can enhance the effect by choosing white or beige color.
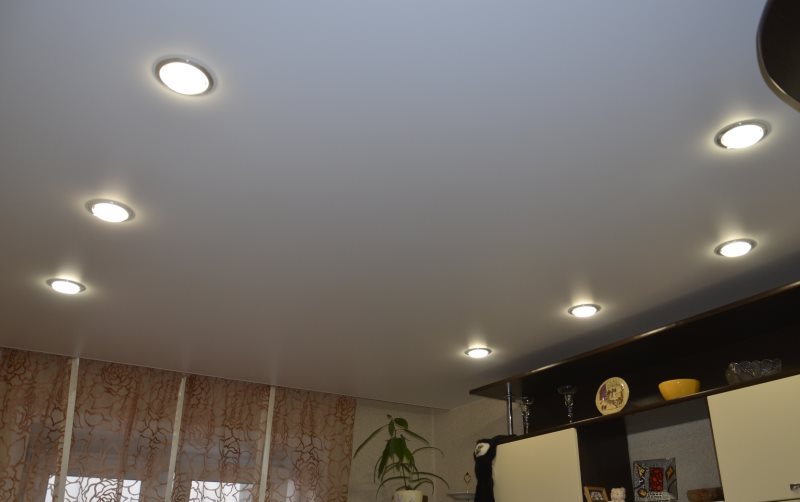
Something between the glossy and matte is a satin stretch ceiling
Satin coatings will look very original, however, to complete the picture you need to correctly select the lighting. Then the surface, depending on how the light falls, will change the hue.
If the choice nevertheless fell on opaque ceilings of dark shades, consider the possibility of diluting the coating with light inserts or photo printing in the style of the interior.
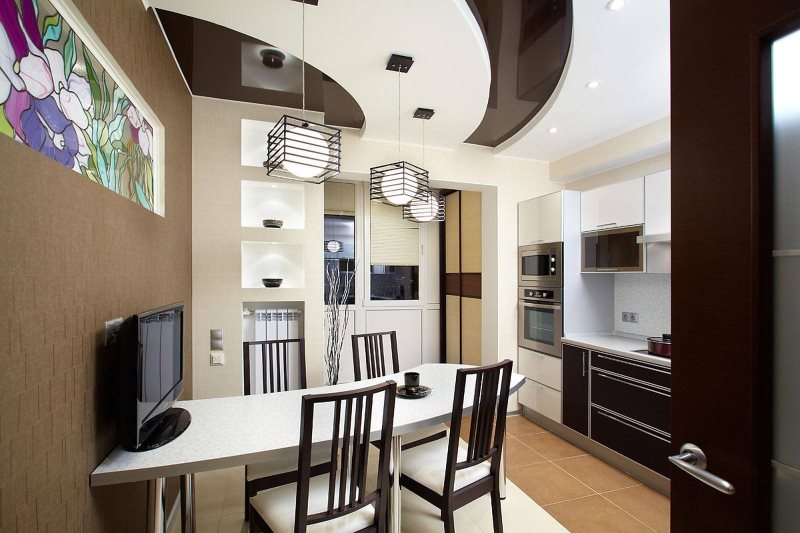
Two-level constructions combining dark and light inserts look interesting
How to make interior design kitchen 9 square meters. m. better
With the advice of experienced designers, you can improve the design of a nine-square-meter kitchen. m. Make the layout more convenient, and the organization of space more competent.
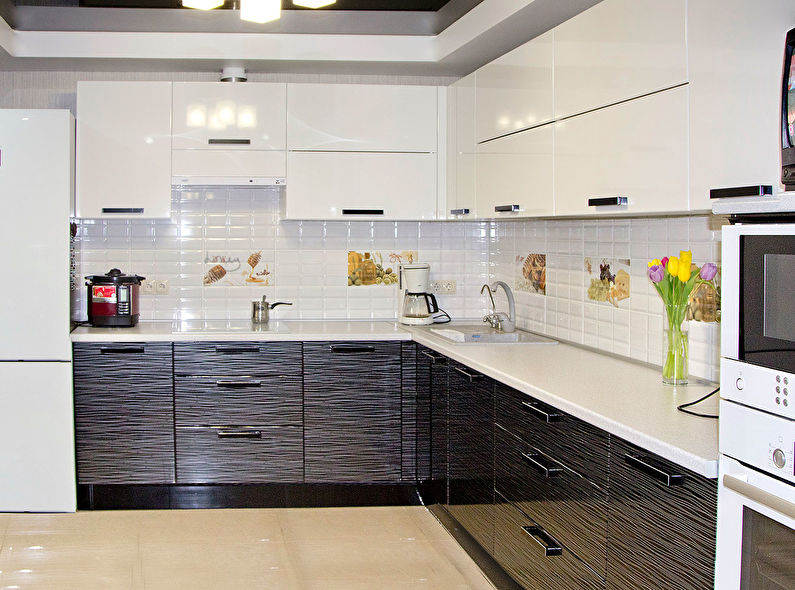
Mirror shine - a proven way to make the kitchen interior more voluminous
In some cases, the transfer of the dining area outside the kitchen, for example, to the living room, will be beneficial. Thus, there will be more space for organizing a spacious and comfortable working area.
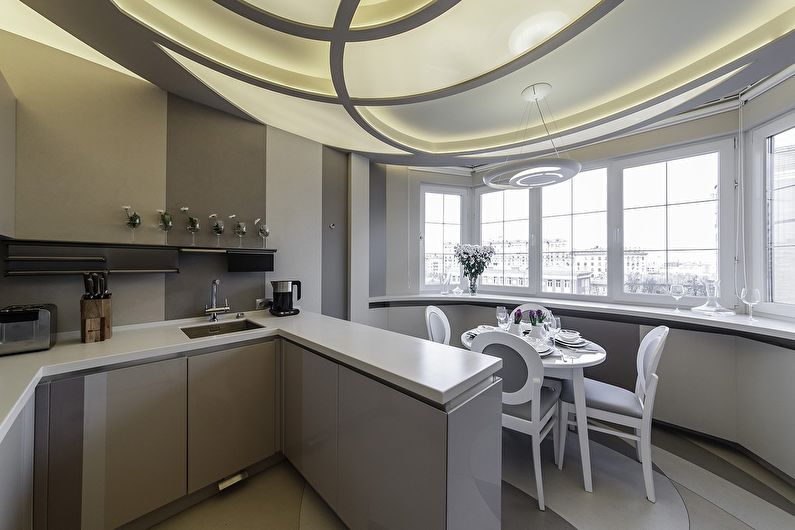
You can attach a loggia to the kitchen and arrange a comfortable dining area on it
To increase the number of functionally used square meters will allow another nuance: the release of the entrance area from unnecessary items. It is better for the door to open outwards rather than inwards.You can also expand the space using a sliding door or folding partition. In a kitchen in a modern style, a compartment door made of tinted glass or an arch with LED lighting will look especially relevant instead of the usual wall between the rooms.
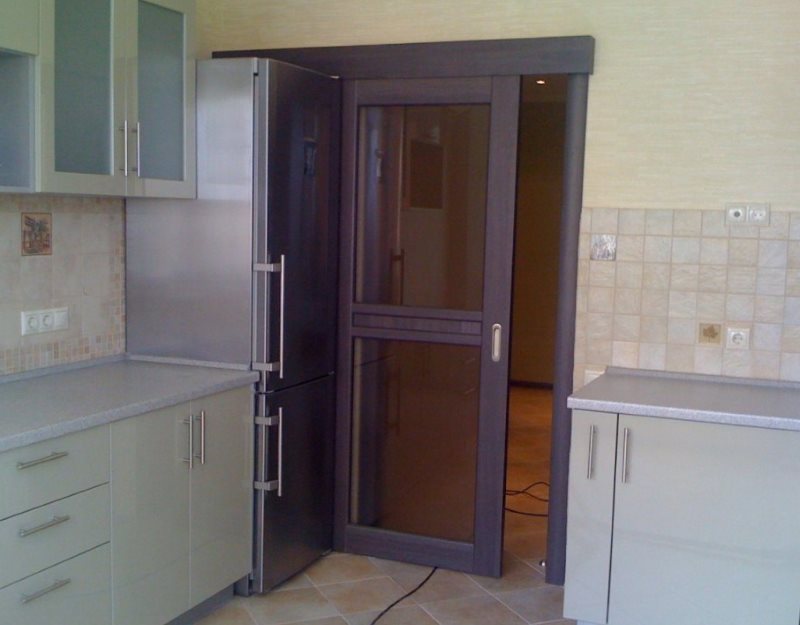
The sliding door can “go” into a niche specially arranged in the wall from drywall, or simply slide into the space behind the refrigerator
The design of such a kitchen will benefit from the rejection of bulky pieces of furniture. It is better to give preference to a roomy and functional headset. Modules can be made tall and equipped with modern storage systems. On the walls you can install open shelving.
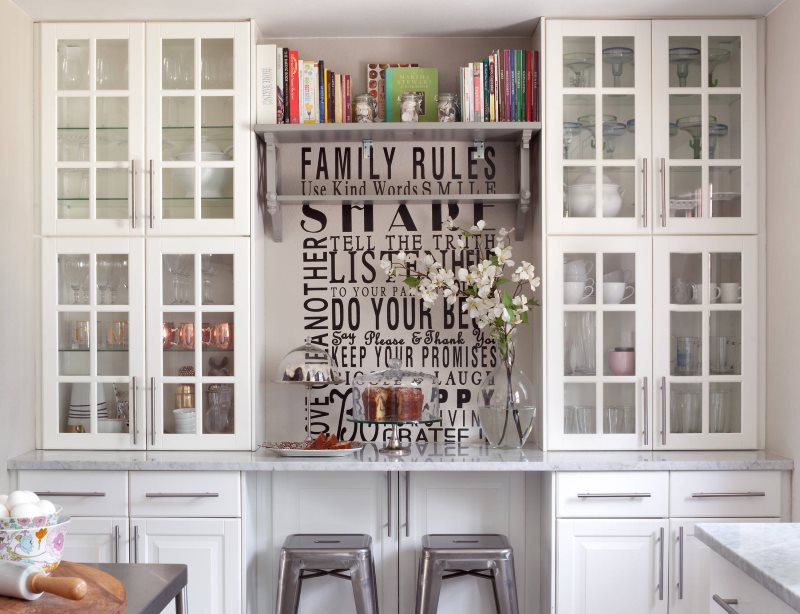
If the family is small, you can save on a dining table by making it integrated into the system of kitchen cabinets
If the family is small, then a folding table will be a good choice. The tabletop may become a continuation of the windowsill, or have a retractable mechanism. Add aesthetics to the design and increase the area of the working area using a special cover that will cover the sink and burners.
Furniture made from translucent materials will look good. But the abundance of accessories and decorative elements is best avoided.
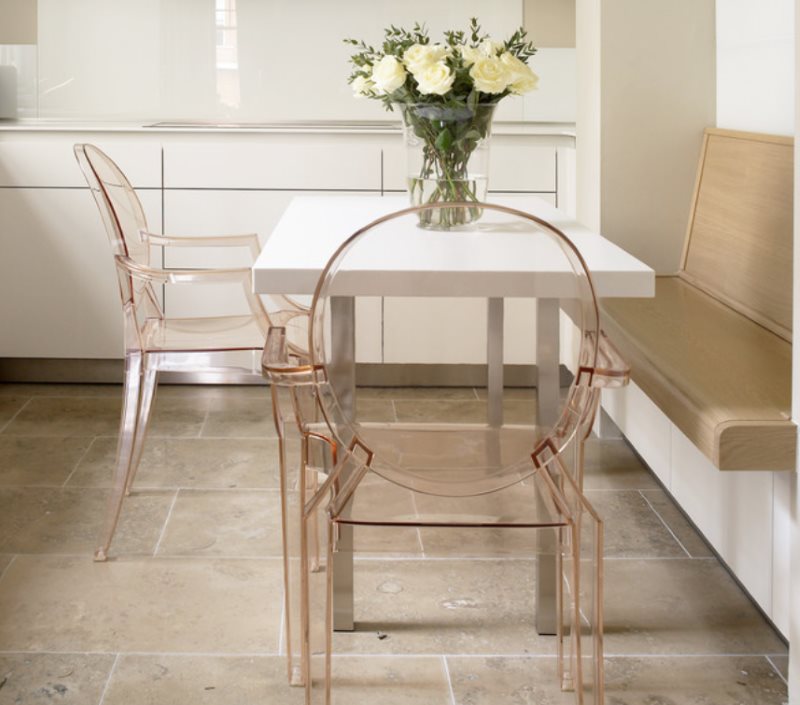
Another advantage of transparent plastic furniture is its affordable price.
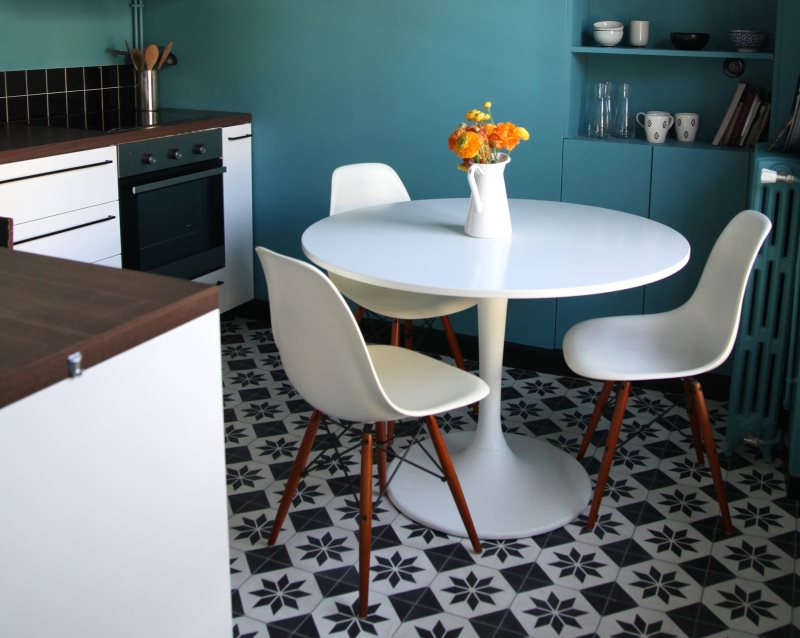
A round table is always more compact than a rectangular or square table for the same number of eaters
It is also important to think through the lighting well. The window can be without rails, curtains of minimal density, additional illumination in the working area, adding room to the volume.
The nuances of the placement of household appliances and appliances
Built-in appliances are more relevant than ever for a contemporary style in a kitchen interior. Firstly, to accommodate all the necessary equipment in the most compact way possible only using this option, and secondly, visually it will be the best solution. Try to choose all the equipment from one manufacturer, so they will be combined in their geometry, materials, texture and color.
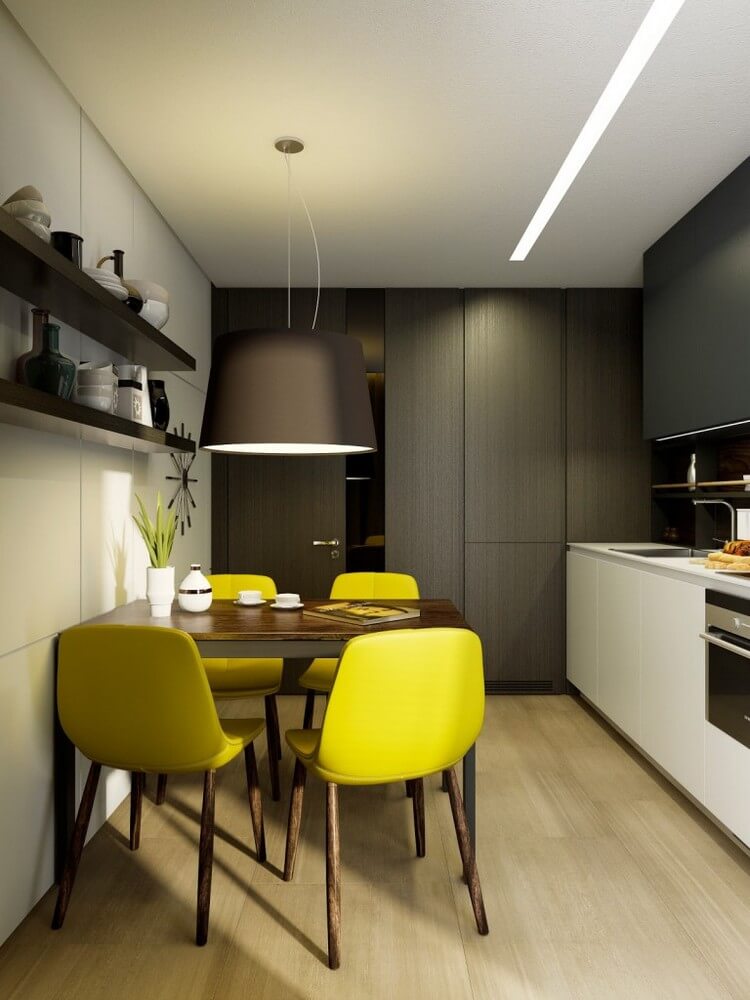
Modern style gravitates to built-in appliances and multifunctional home appliances
Additional Information. Choose not the standard equipment depth, but the reduced option: approximately 40-45 cm. This way, you will leave more free space for other purposes.
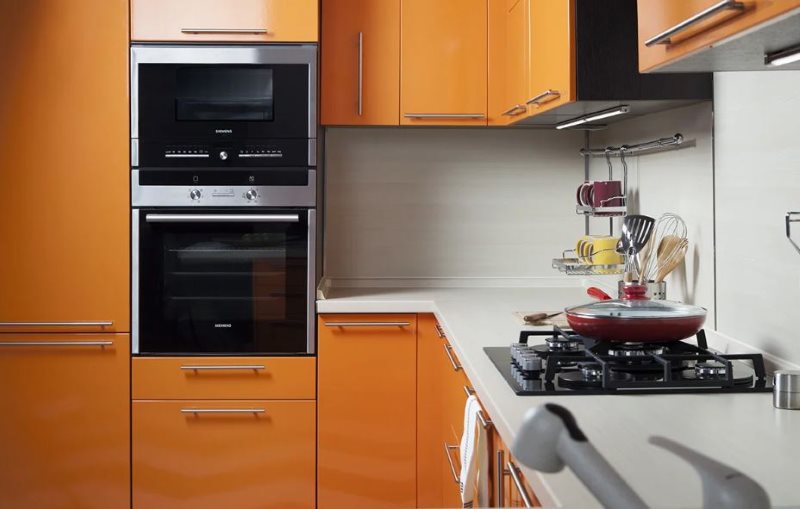
Order a headset with niches for the built-in appliances: refrigerator, oven, microwave and dishwasher
A convenient location for the microwave would be a hanging cabinet. If the oven is rarely used, consider buying only a hob, and use the space under it under the drawers to store small household appliances and various kitchen utensils.
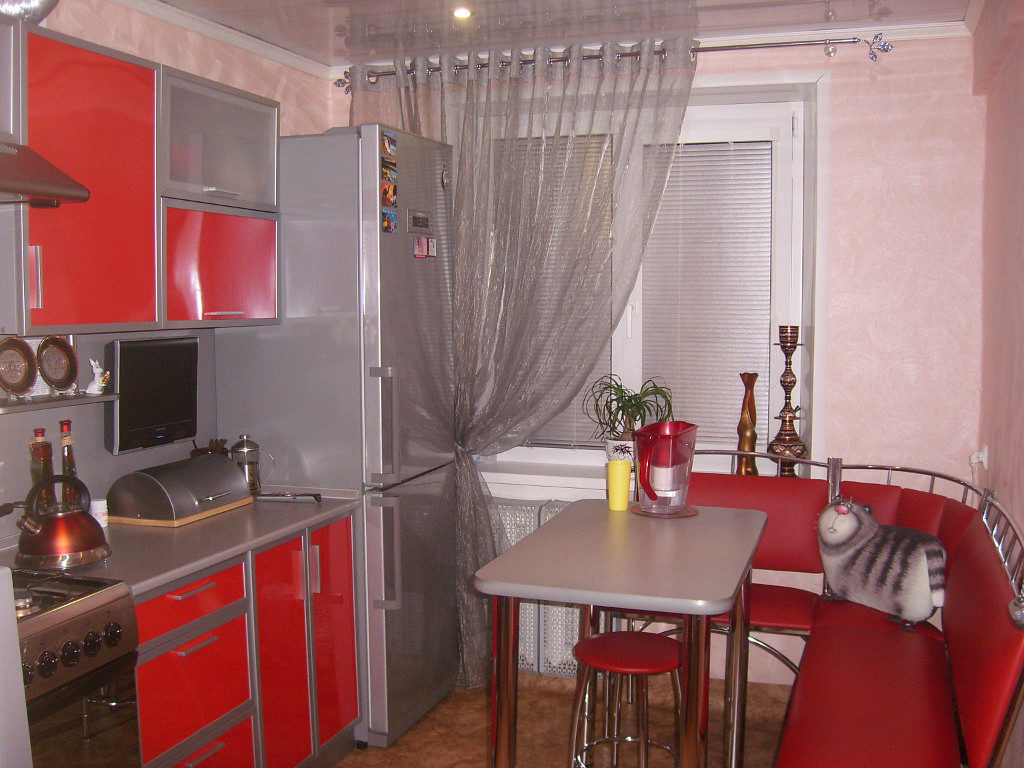
The refrigerator looks good near the window at the end of the kitchen
Also, multifunctional devices that can replace several devices at once are a good choice.
Conclusion
While repairing a medium-sized kitchen - 9 sq.m., it is important to consider all the features of the space. Before choosing a style, materials for surface finishing, furniture, lighting, appliances and other details, read the advice of specialists.
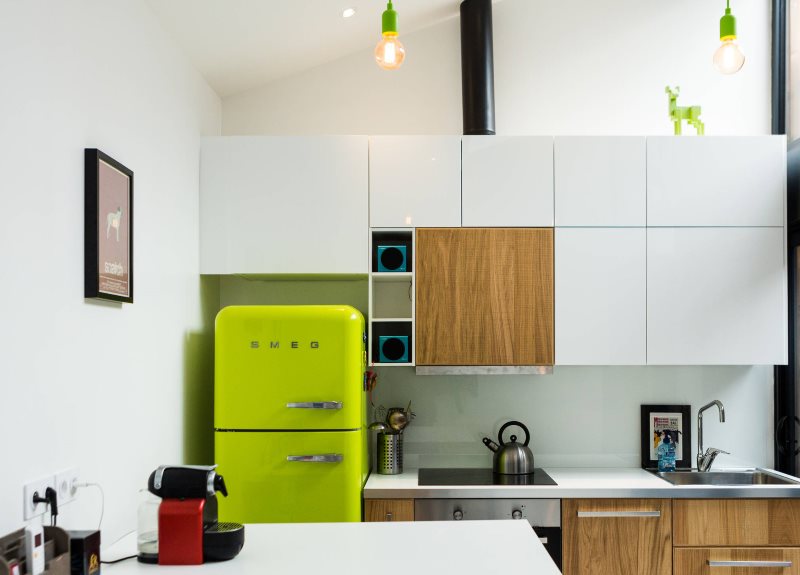
The secret of a well-kept kitchen is a good range hood and furniture with easy-to-clean surfaces.
Proper planning of the design project of your kitchen will make the space as convenient, functional and beautiful as possible. Given all the nuances, the result will delight you for many years, and the kitchen will become a real place of attraction for households and guests.
Video: 9 square kitchen interiors
