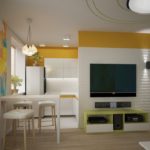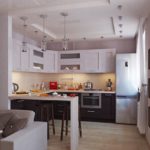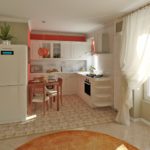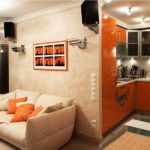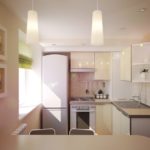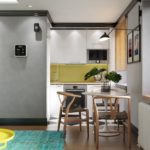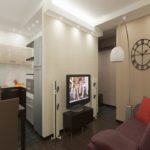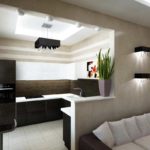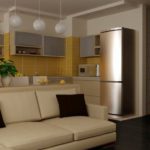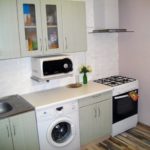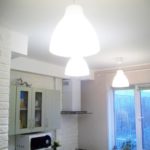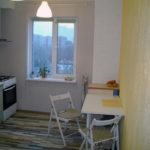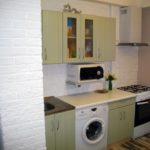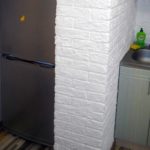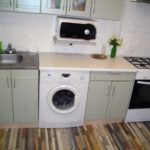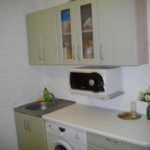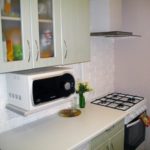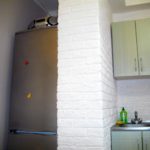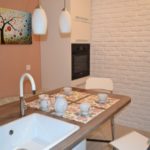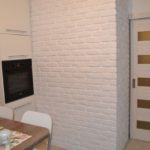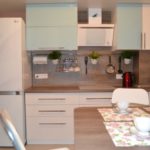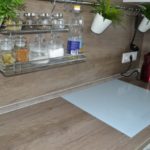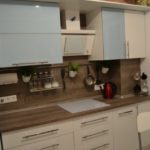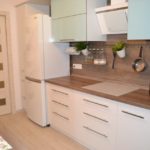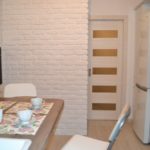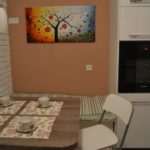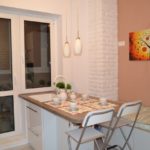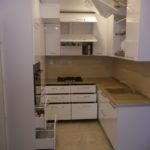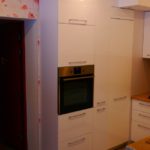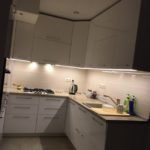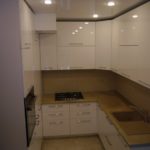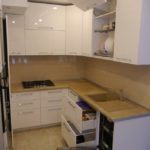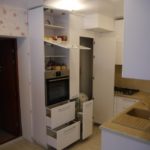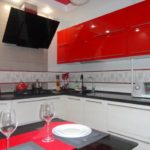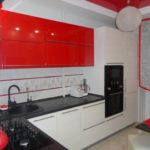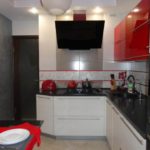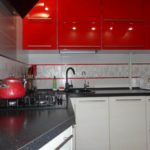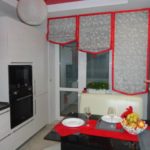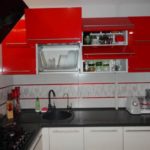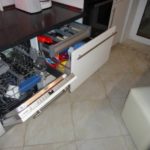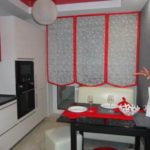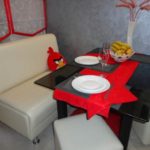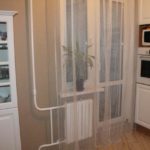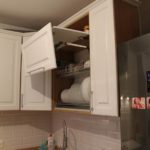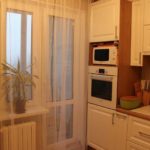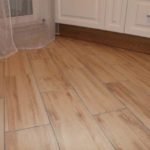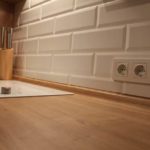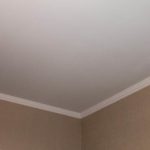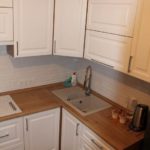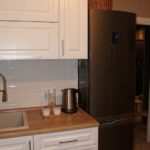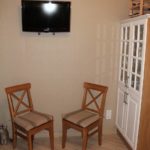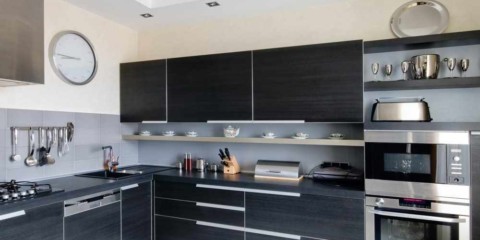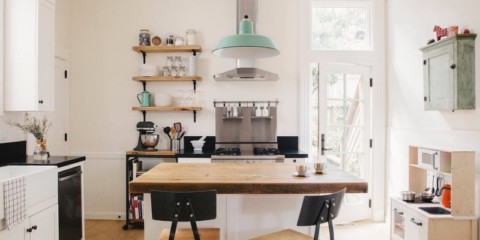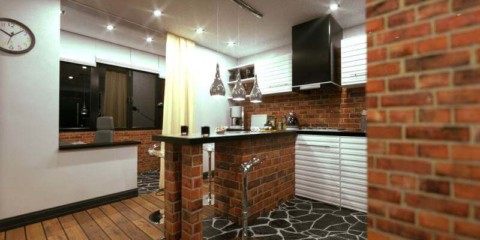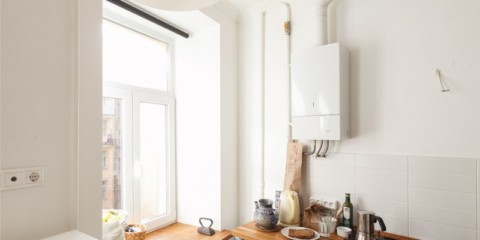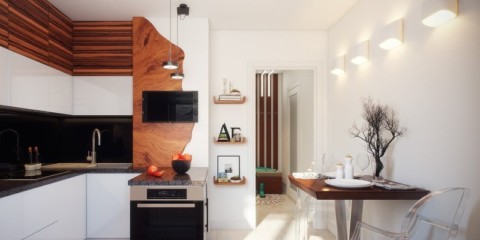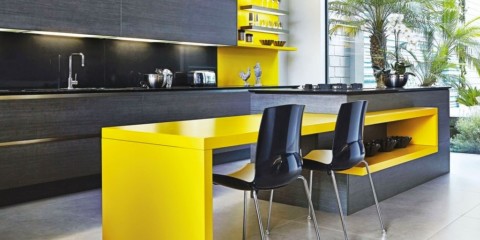 Kitchen
What should be a modern kitchen in 2020
Kitchen
What should be a modern kitchen in 2020
"Sockets" were originally designed not for excesses and special comfort. But the art of design helps even in such situations to bring architectural asceticism as close as possible to quite comfortable living conditions for all family members. From the interiors of a kitchen that are identical in design, with the help of creative thought, you can make a design that is not only unique and has interesting solutions.
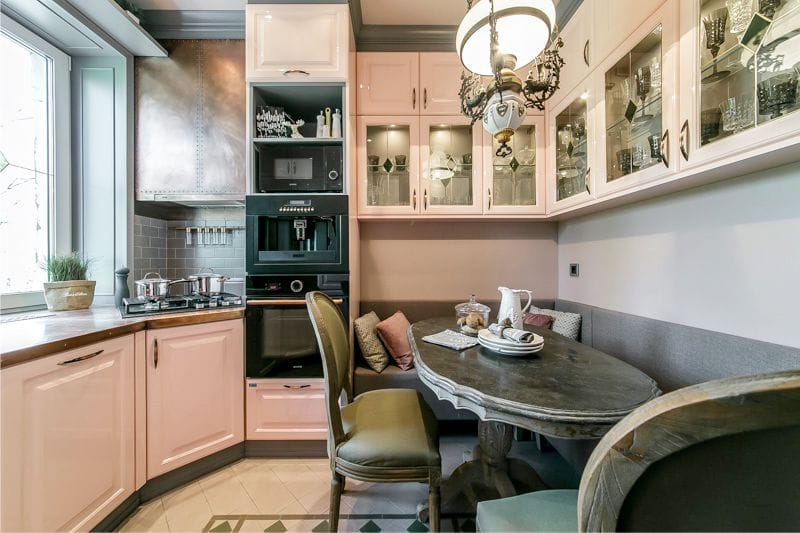
A competent approach to the organization of space will allow you to create a comfortable kitchen for a family of 3-4 people on 9 squares
Examples of successful design (selection of photos)
Content
- Examples of successful design (selection of photos)
- Rules and ideas for successful design
- Color tricks and effects
- How to organize a dining area
- Options for placing a kitchen set (selection of photos)
- How to choose a style for the kitchen 9 square. meters
- Tips from professionals
- Video review of a kitchen area of 9 square meters. m in shades of gray
- Photo gallery
It is not an easy task to equip a convenient block kitchen in all respects in a block of blocks of flats. But quite doable. In confirmation of this to your attention, the design of the kitchen is 9 sq m in a panel house photo. It is only necessary to adhere to several recommendations that are simple to implement, allowing in standard residential apartments to design the kitchen comfortably and with the proper functionality.
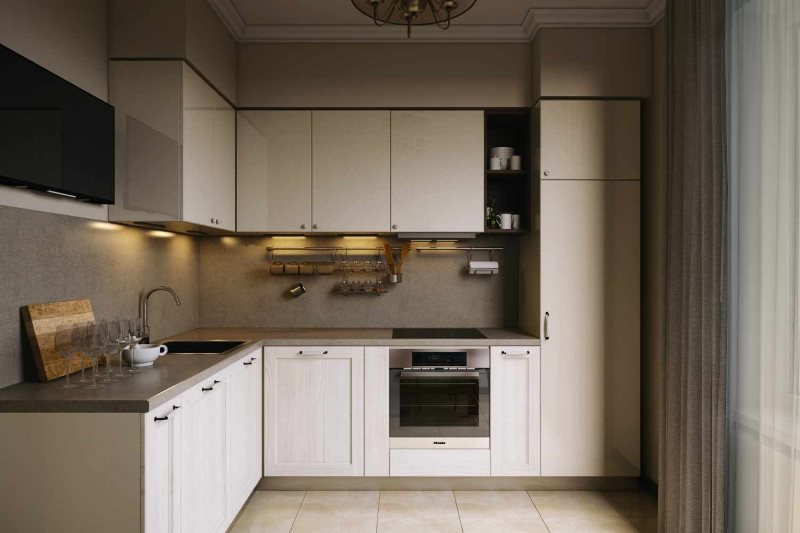
When designing a future kitchen, try to place a sink, stove and refrigerator close to each other. So you create the most comfortable working area
The shape of the room, the location of window and door openings, their size, communication system are conditions that play a role in design development. It is necessary to take into account the adjoining rooms, which can be effectively combined with the kitchen. In this case, you will get an additional, useful space for placing equipment and furniture.
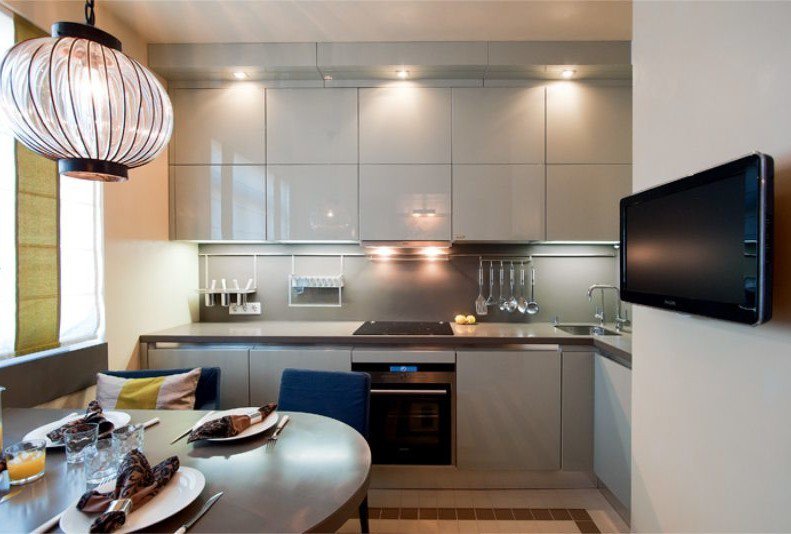
Re-planning approval is a rather troublesome business, but you cannot find a more effective way to increase the kitchen area
Important! Moving the dining area into the living room makes it possible to place a compact bar counter in the kitchen.
Rules and ideas for successful design
- Already at the planning stage, give up all that is superfluous. Kitchen appliances should be multifunctional.
- Furniture select compact and convenient to use.
- Choose the correct layout depending on the geometry of the kitchen.
- Expand the space with custom-sized furniture (reduce the width by increasing the height).
- The absence of upper cabinets will create space, but functionality will be lost.
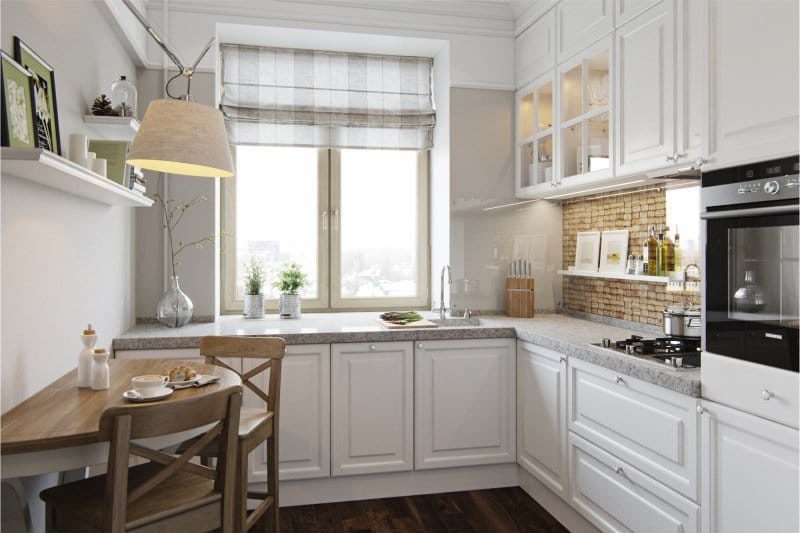
Making the interior of a small kitchen, do not overdo it with the decor. There should not be too much jewelry in a small room
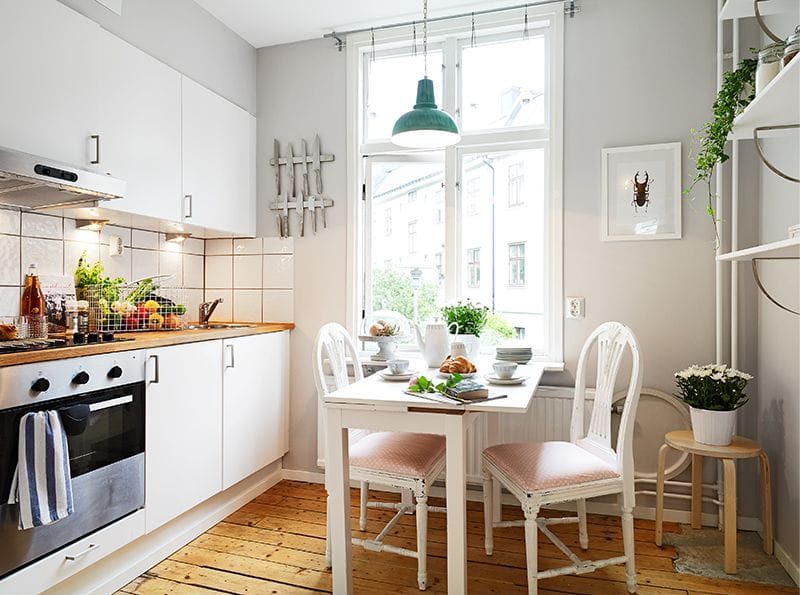
Create uniform lighting in the kitchen, for which, in addition to the central chandelier, you will need separate lamps in the working and dining areas
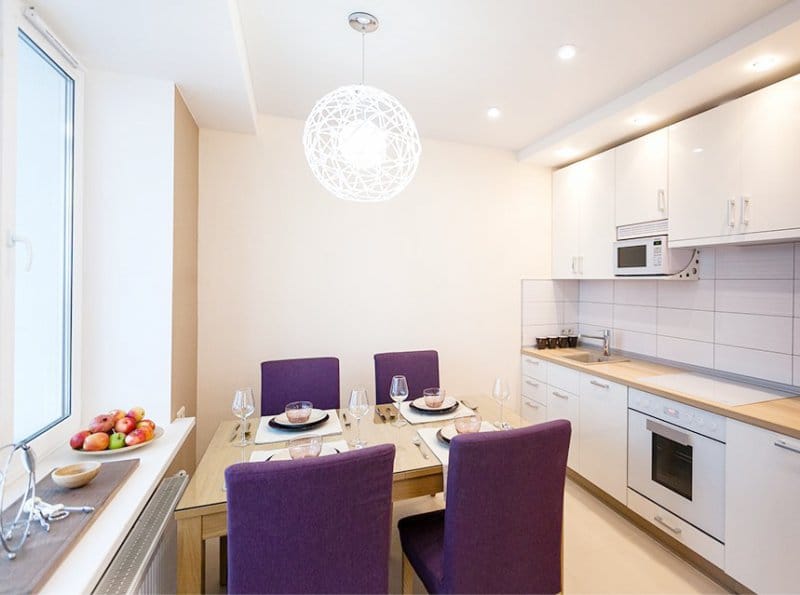
Discard unnecessary items and, if possible, purchase multifunctional equipment
Color tricks and effects
The dining and working area, in relatively small rooms, can be visually separated by zoning. The same applies to combined living rooms and kitchens. It is necessary to choose the appropriate materials and give preference to contrasting colors. The design of kitchens of 9 square meters in panel houses involves light colors. In this case, the floor should be slightly darker.
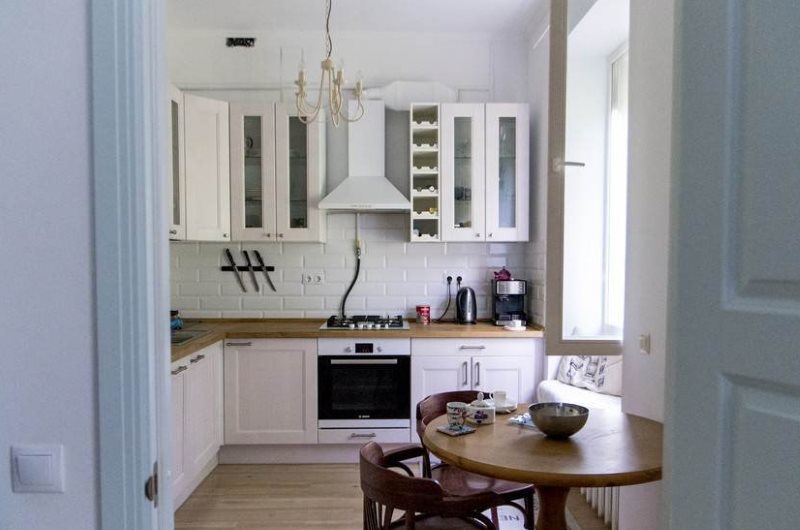
A wall-mounted set helps to achieve a visual increase in kitchen space
Gray does not go out of fashion.Its charm is compatible even with bright colors to accentuate attention to individual details. Use a light headset to match the walls, thus creating an invisible effect. A smooth facade will look especially impressive.
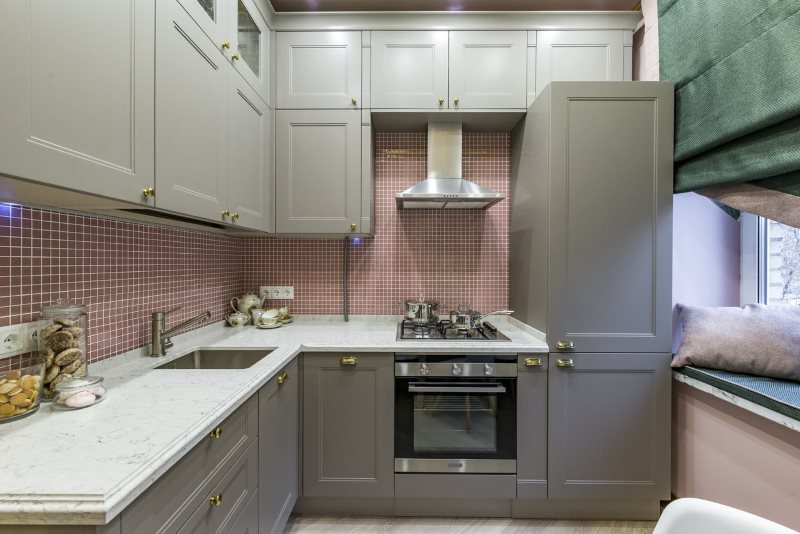
In a kitchen with windows to the south side of the house, colder shades can be used.
Important! Use beige, yellow, sand, peach shades for the kitchen with access to the north side - this will naturally give it light. Cold tones are suitable for the south side.
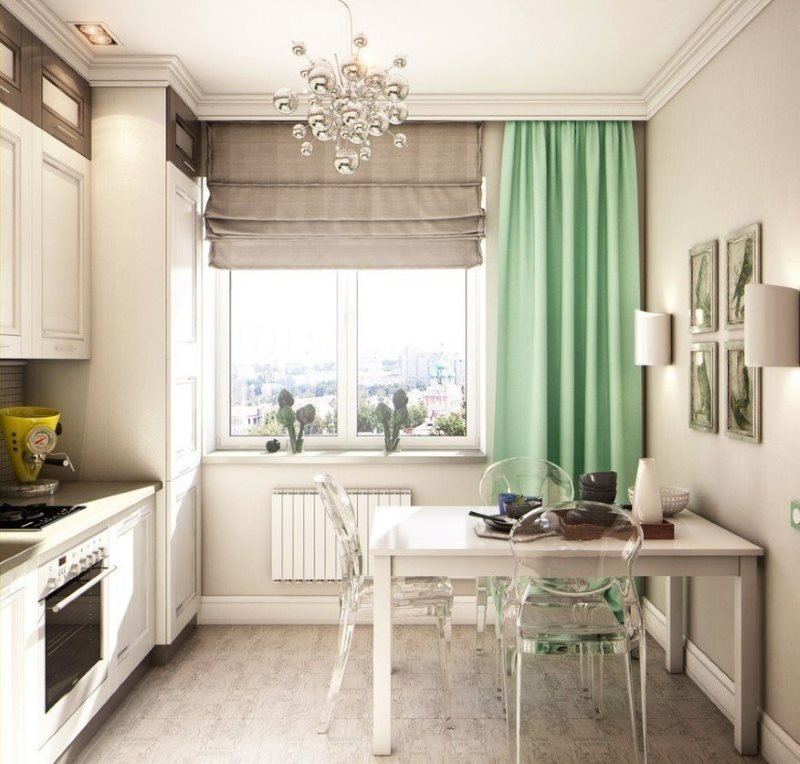
Beige wall and ceiling decoration will push the boundaries of the kitchen. As an accent, contrasting curtains are suitable
Deep black color can be used for an apron, this will create the illusion of infinity. We decorate one of the walls with a small pattern, the rest we arrange in the tone of one of the colors of the composition. If you decide to use curtains, then the best option is translucent, so as not to visually narrow the space.
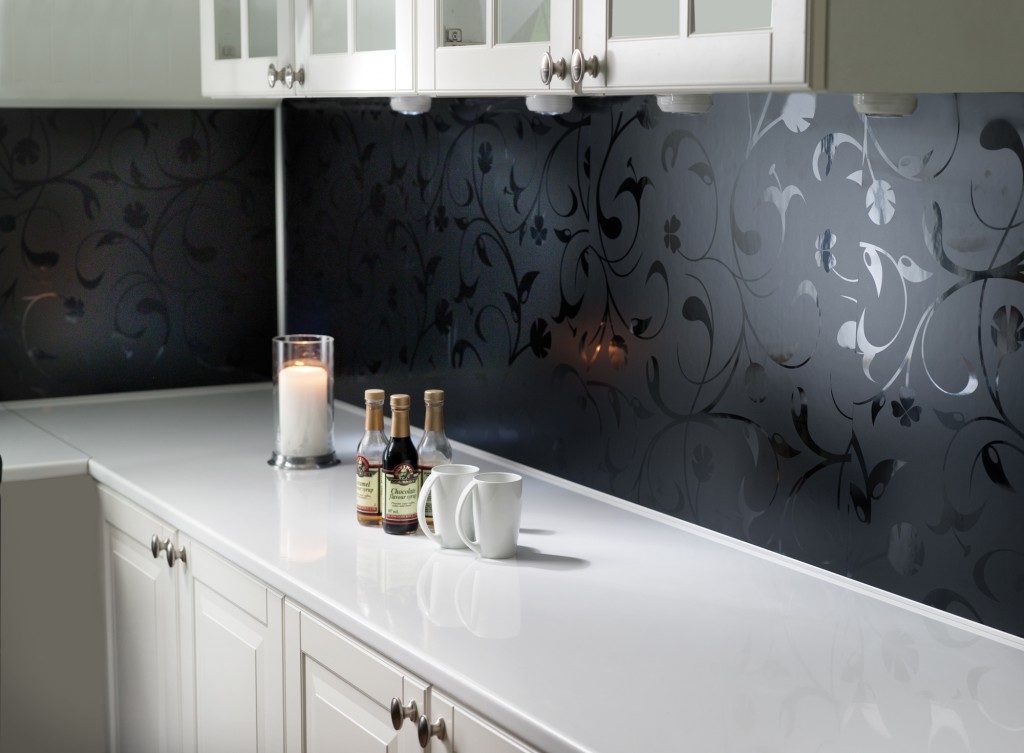
A black apron will look especially impressive when paired with a white headset
How to organize a dining area
Depending on the number of family members, a meal area is organized. For two people, a stylish little rack and soft chairs are enough. The small kitchen is offset by the shape of the countertops (round or semicircular).
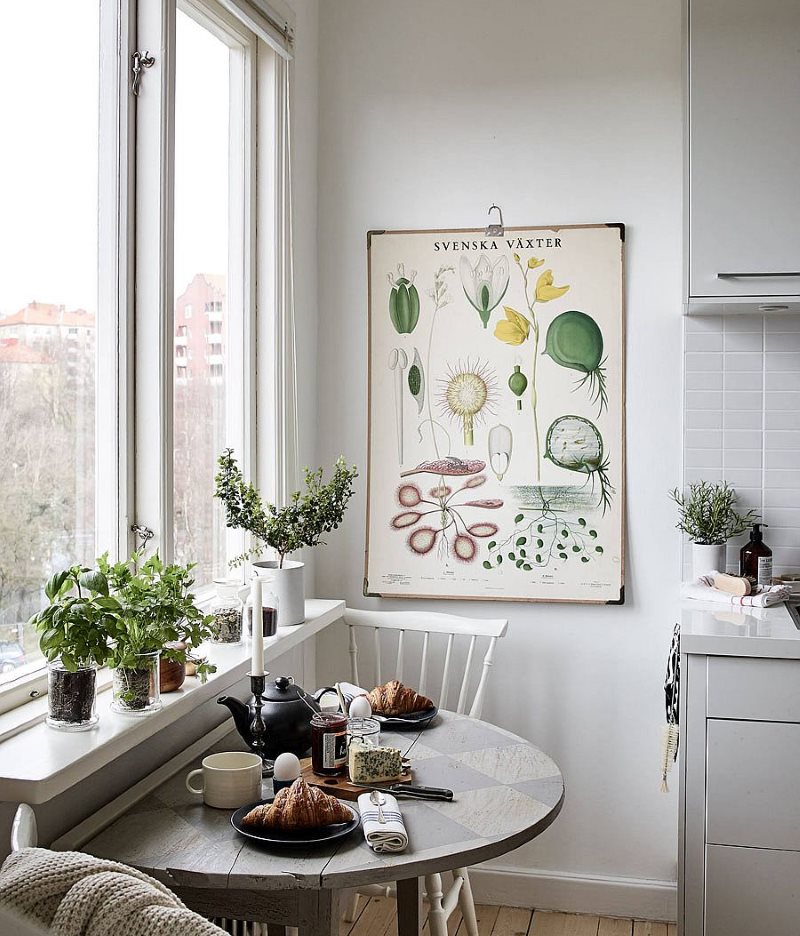
For a family of two, you can make a stylish dining area by the window
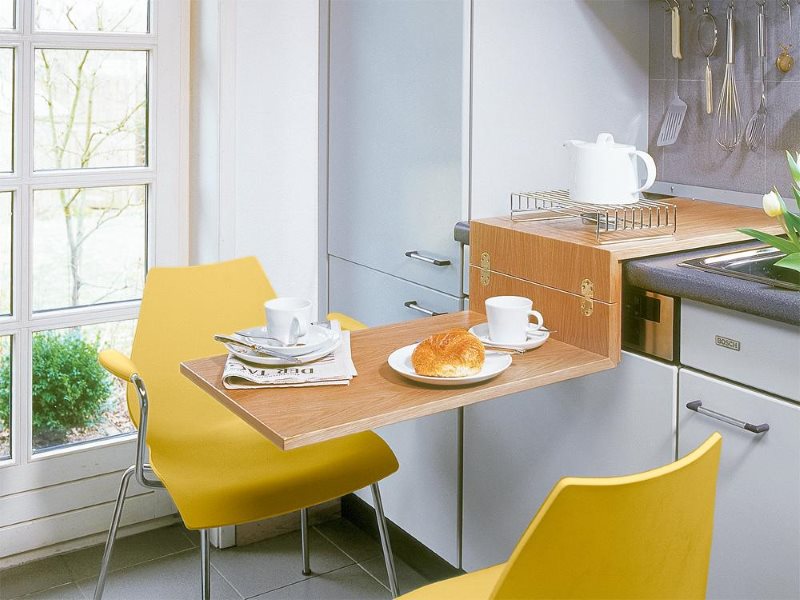
Folding or extendable table models help save space in the kitchen
The size of the stools or chairs is small so as not to clutter up nine meters of the interior, but not at the expense of comfort. Pay attention to new trends in design - "invisible" furniture. In the creation of objects, durable transparent plastic is used - it modernly beautifully and visually enhances the kitchen.
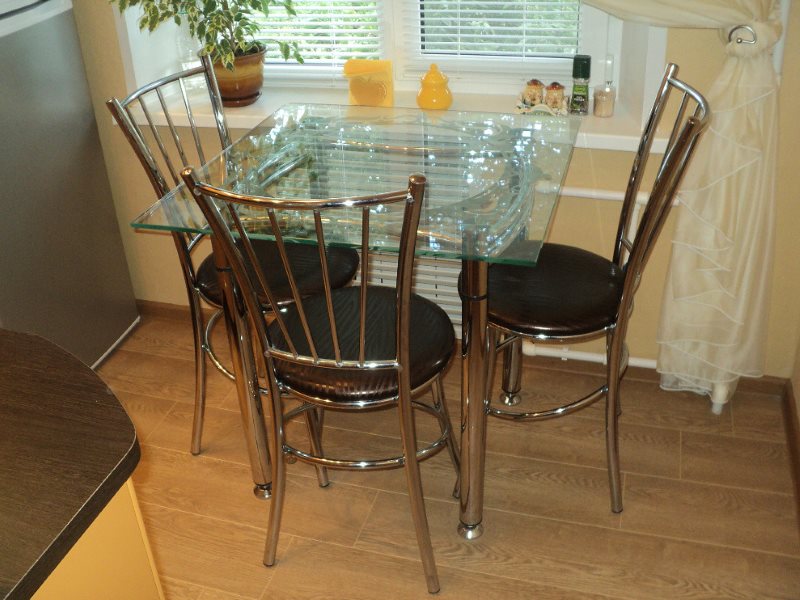
Transparent can be a glass tabletop table or plastic chairs
Options for placing a kitchen set (selection of photos)
Choose the type of planning that you will be guided by in subsequent work.
- Corner Popular due to its practicality and versatility. Ergonomics are observed, rational use of space for installation of working surfaces of furniture and equipment. The angle opposite the worker is freed for the dining table. To do this, use the so-called “island” (in the middle of the kitchen), which also performs the functions of storing kitchen utensils, or the “peninsula” adjacent to the wall.
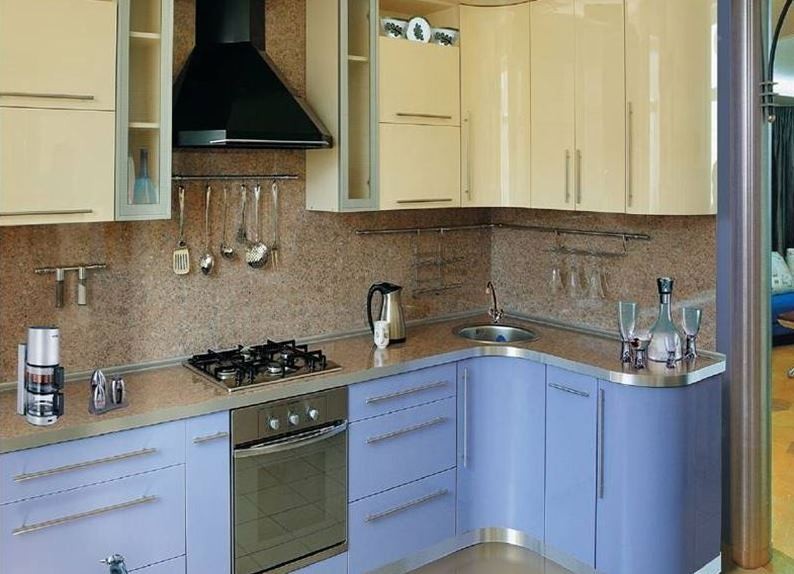
The best suite for a small kitchen - built-in and corner, up to the ceiling
- Linear The principle is the location of the headset along one wall. With a large number of technical devices and furniture elements, the option is not the most suitable. Compactness is needed here. On the other hand, space is available for a spacious dining area. If there is a balcony from the kitchen, we use a parallel linear layout.
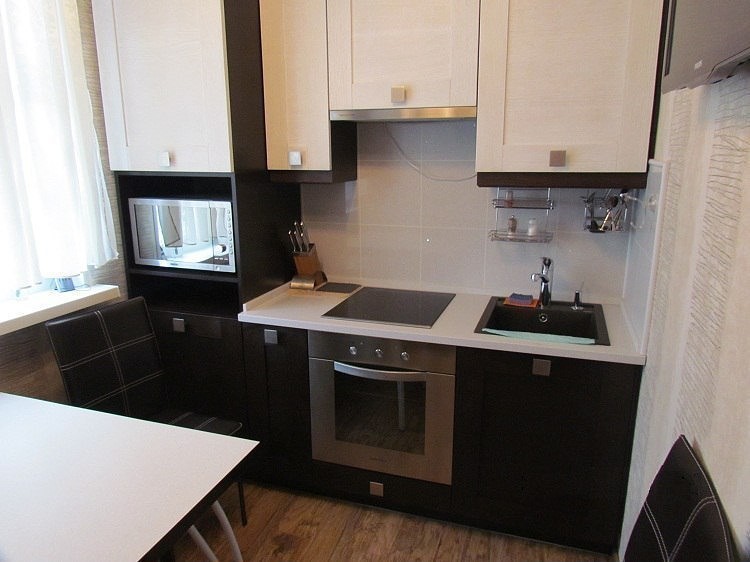
It makes sense to choose a linear layout when the width of the kitchen is sufficient to accommodate the dining table opposite the headset
- U-shaped. Elongated rooms suitable for this option. But there will be no place for the table - it will be transported to another room. But there are plenty of places for appliances and kitchen utensils.
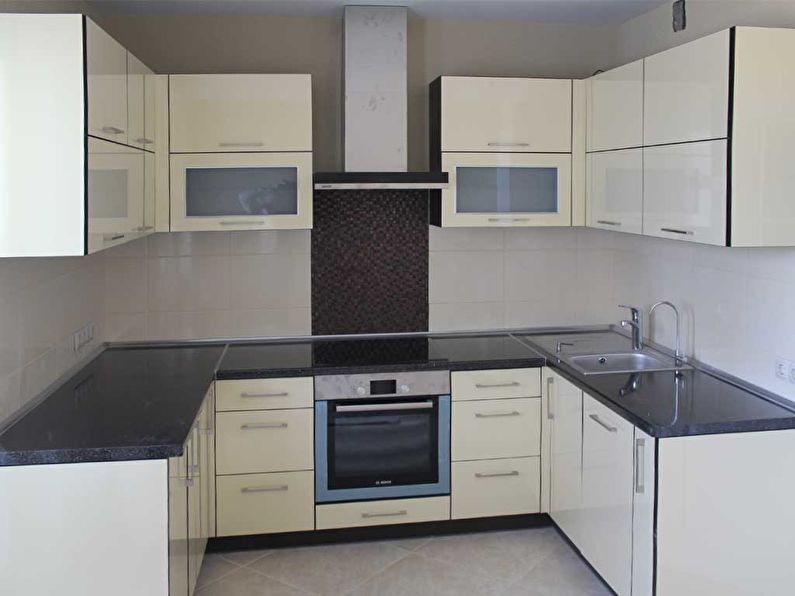
U-shaped layout - the most ergonomic and easy to cook
How to choose a style for the kitchen 9 square. meters
There are several popular destinations:
- Classical. It involves the use of natural wood, symmetry, expensive parts that are simple in geometry and pastel colors. Furniture dimensions must be reduced to a minimum, but not at the expense of convenience.
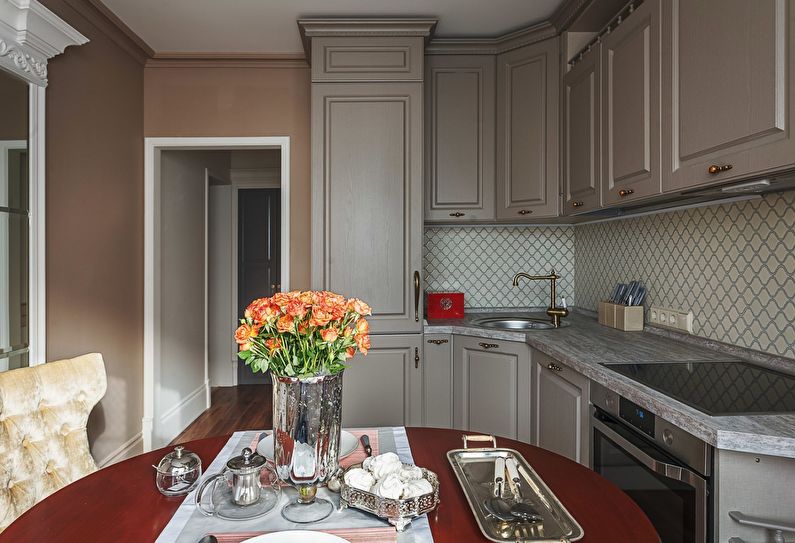
The classic design looks noble and elegant even in a small area.
- Mediterranean. Differs in laconicism and richness in natural tones. Due to the massiveness of furniture made in this stylistic orientation, the emphasis is on the compactness of the working area, giving the main dining space - every meter is important here.
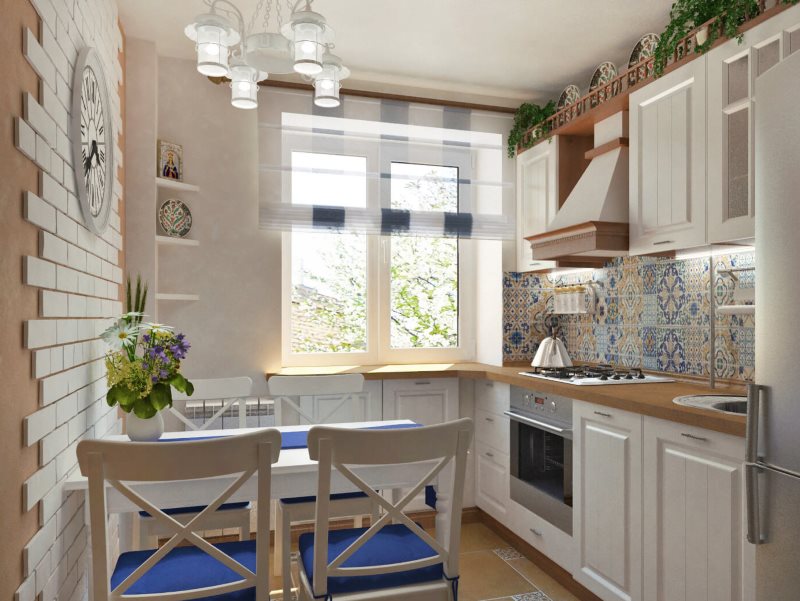
Fresh Mediterranean-style interiors will appeal to modern young families
- Provence. It assumes a soft gamut of colors and naturalness in the material, sophistication and smoothness in the lines. There are patterns and small details. It features a magnificent combination of elegance and practicality. The layout is compact.
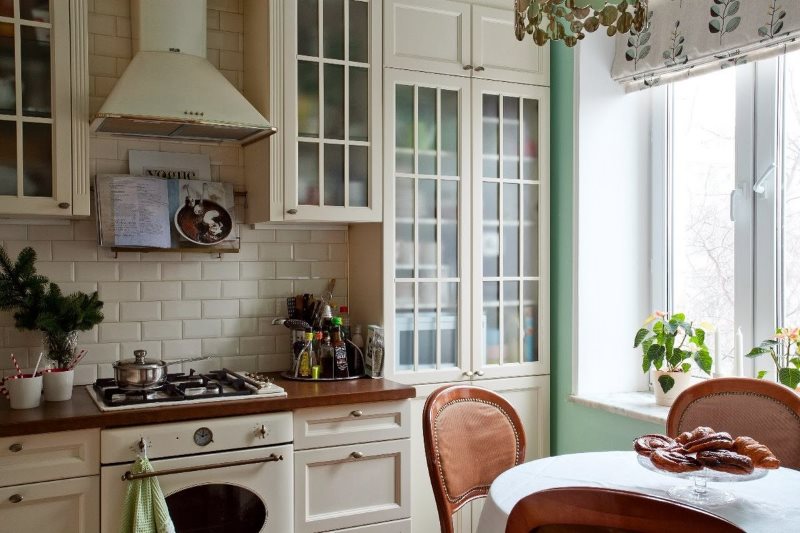
Be sure to think about the drawback if you want to create a cozy atmosphere in the kitchen with notes of a French village
- Loft. Along with innovation, antique objects are used. Natural wood and brick finish.
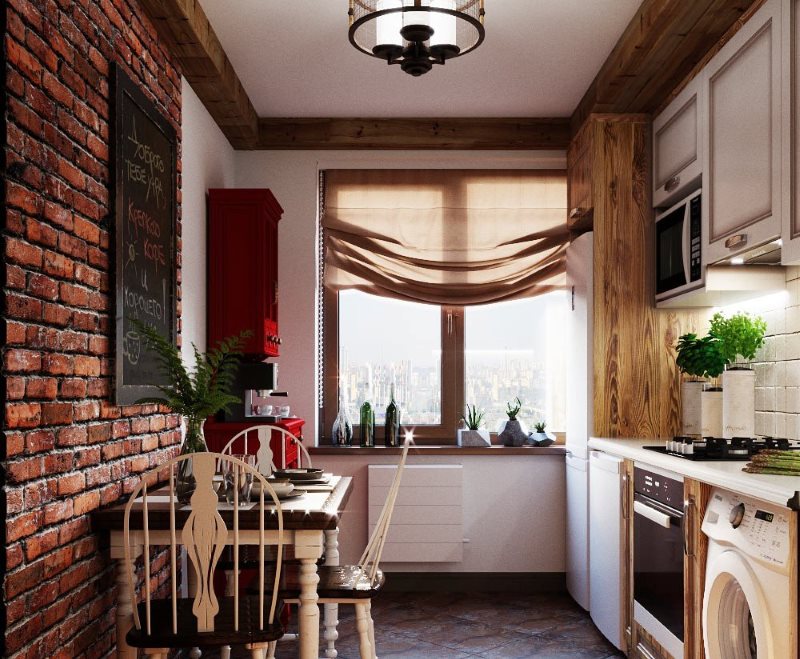
For a small kitchen, a “soft” loft is best when most surfaces are finished in light colors
- High tech. It differs using modern technology. Furniture details made of stainless steel and glass. Glossy surfaces.
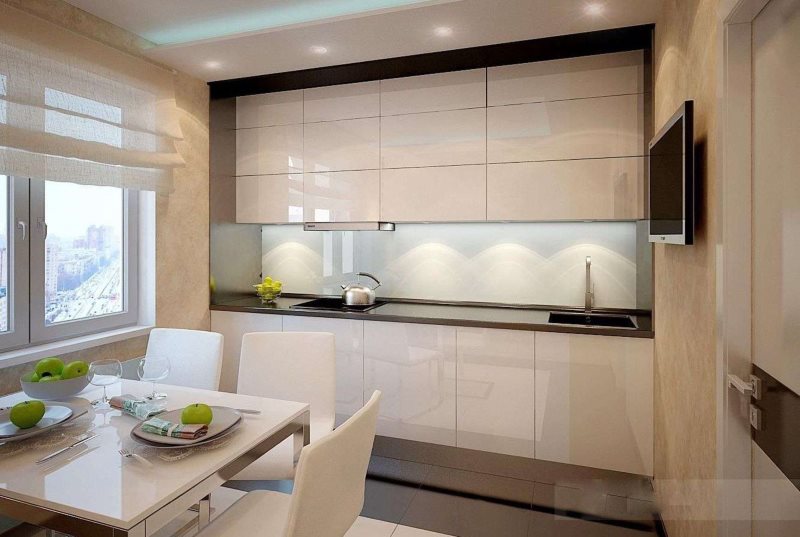
Hi-tech is characterized by perfectly smooth monophonic surfaces with gloss and colors close to the achromatic range.
Tips from professionals
- Small areas require the use of adjacent rooms.
- The windowsill can be made a continuation of the work surface.
- Mirrored or glass facades will reduce crowding.
- Use the backlight in the headset.
- Redevelopment is another successful solution. The presence of a loggia will give additional space. Remove all unnecessary from the kitchen.
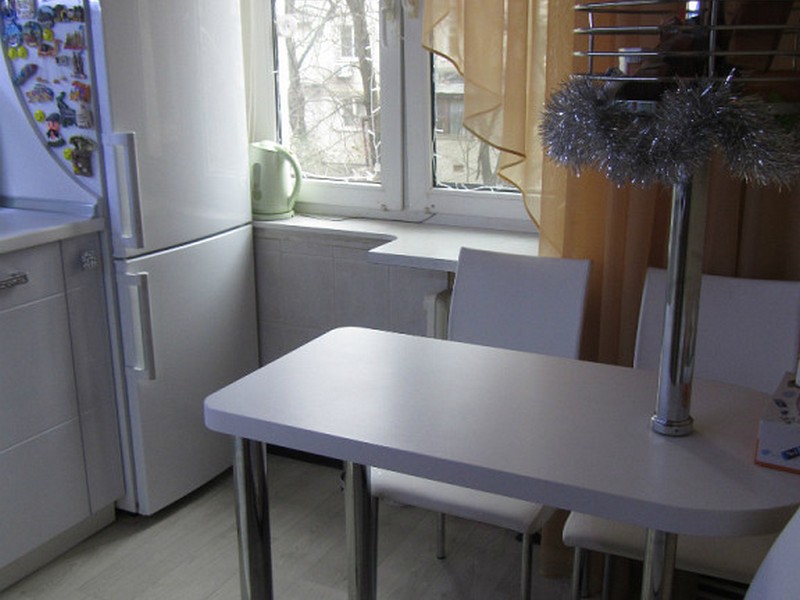
The bar counter can replace the dining table for a small family
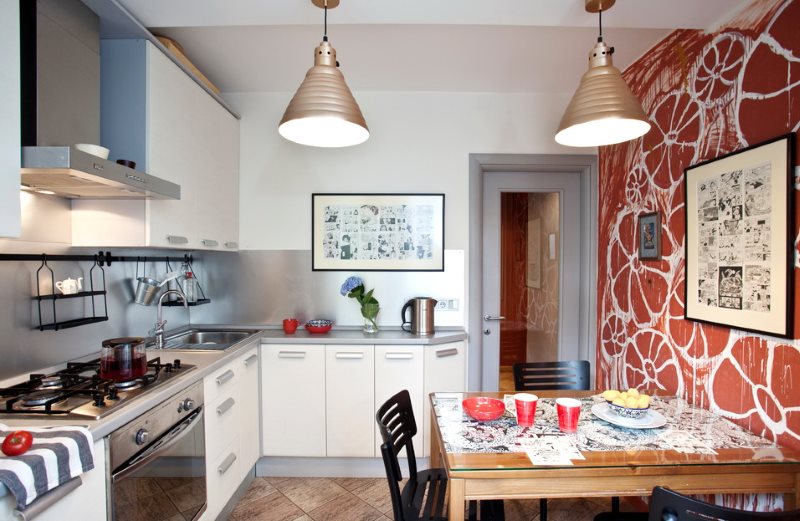
To highlight one accent wall, create a suitable background on which one of the colors should be repeated in the decoration of the remaining walls
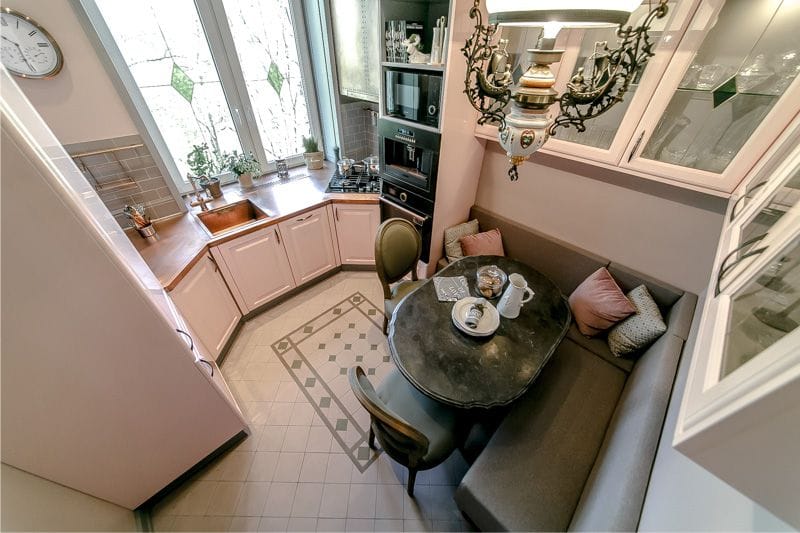
The dining area can be furnished with a soft corner with drawers for storing kitchen utensils.
Video review of a kitchen area of 9 square meters. m in shades of gray
