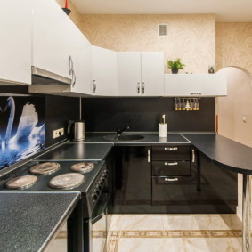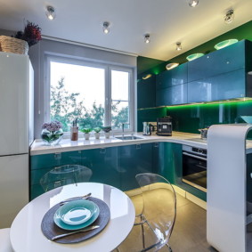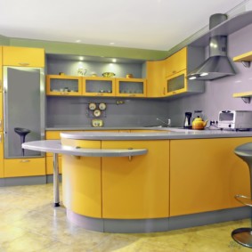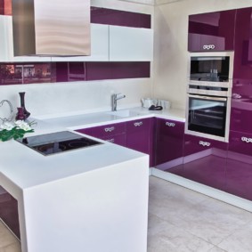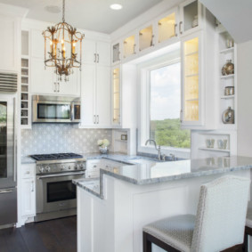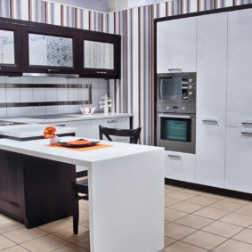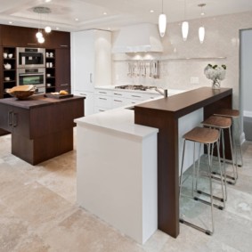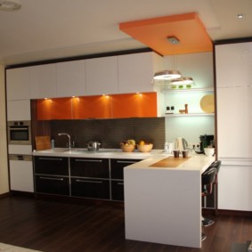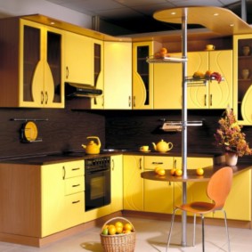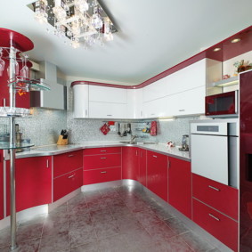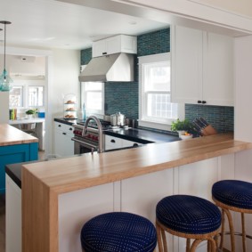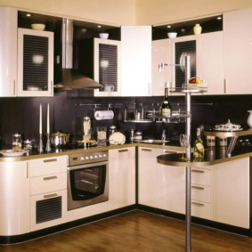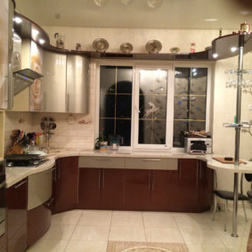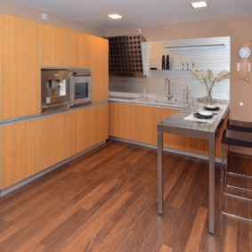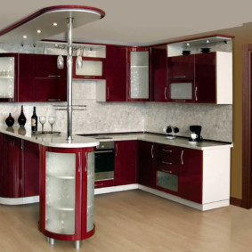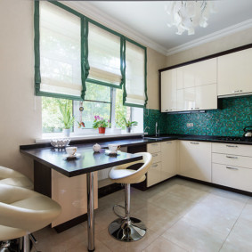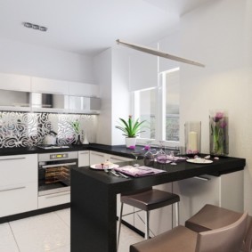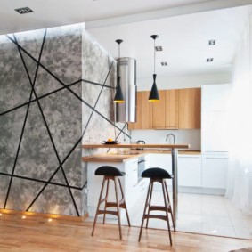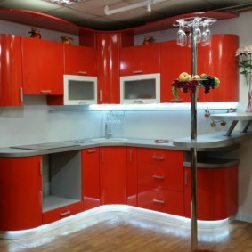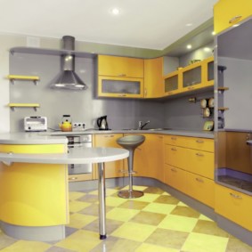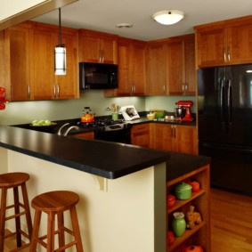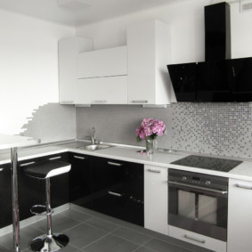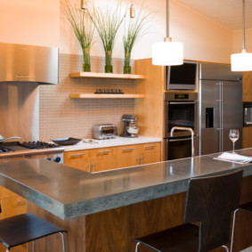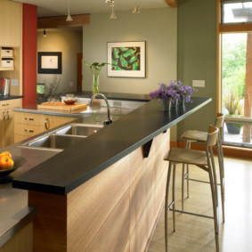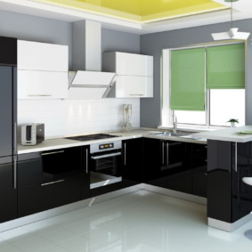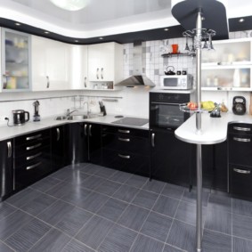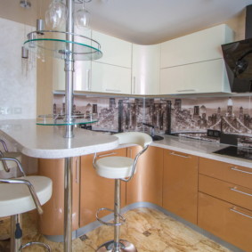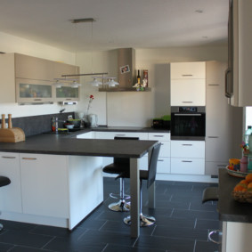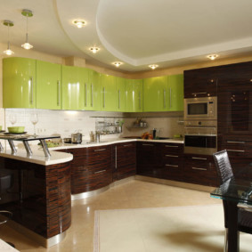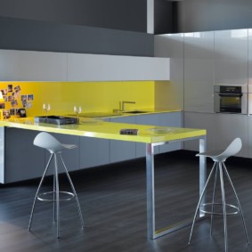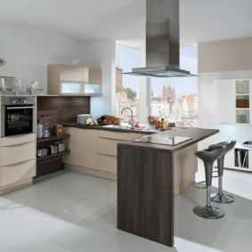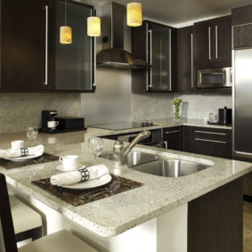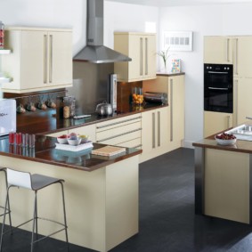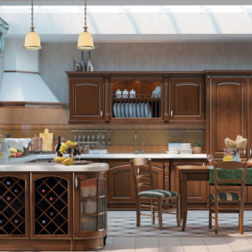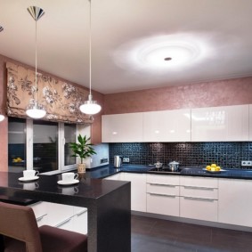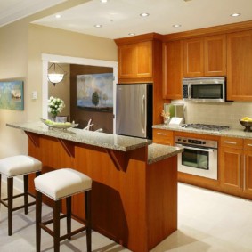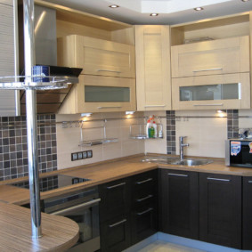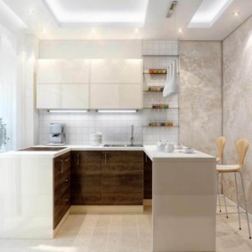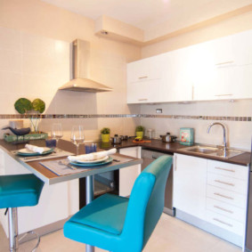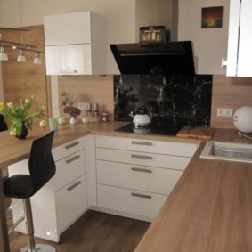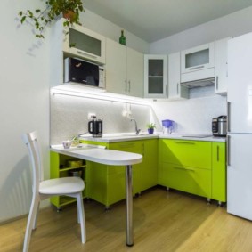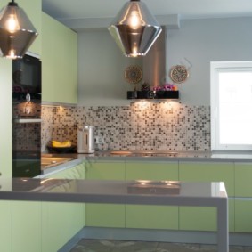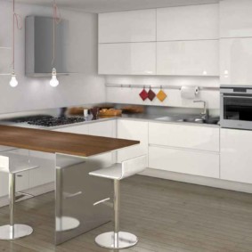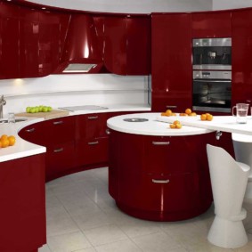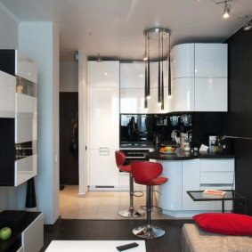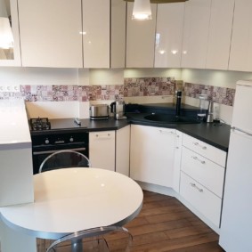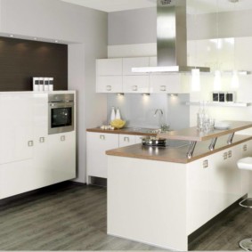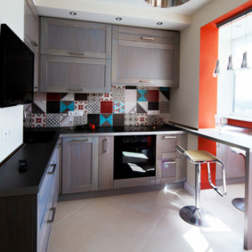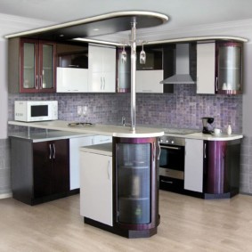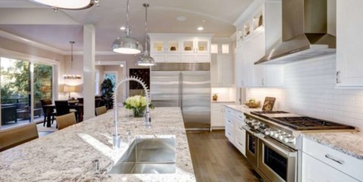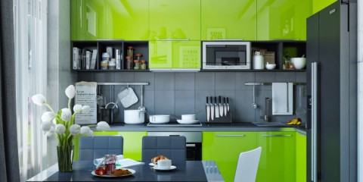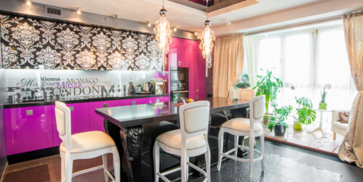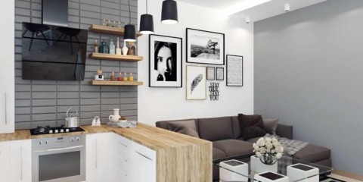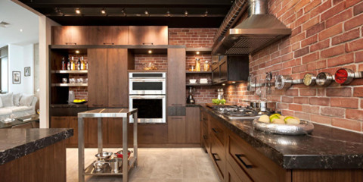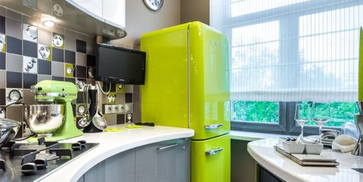 Kitchen
How to place a refrigerator in the interior of the kitchen
Kitchen
How to place a refrigerator in the interior of the kitchen
Every day there are more and more options for various interior design. If earlier the corner kitchen with a breakfast bar looked like something extraordinary and was intended rather to decorate spacious rooms, today its functions and purposes have changed.
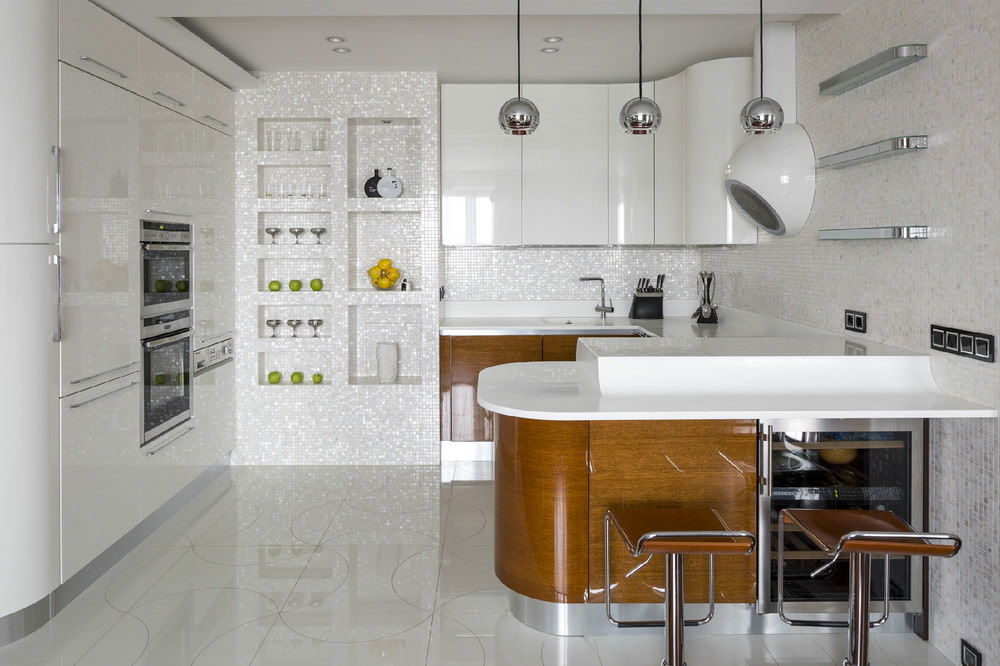
A corner kitchen with a breakfast bar is a great way to fit in a small area the maximum number of necessary items.
To start planning a kitchen space with a bar, it is worth learning about the pros and cons of its use, its compatibility with interiors of various styles, varieties and design tips for placing furniture in the kitchen.
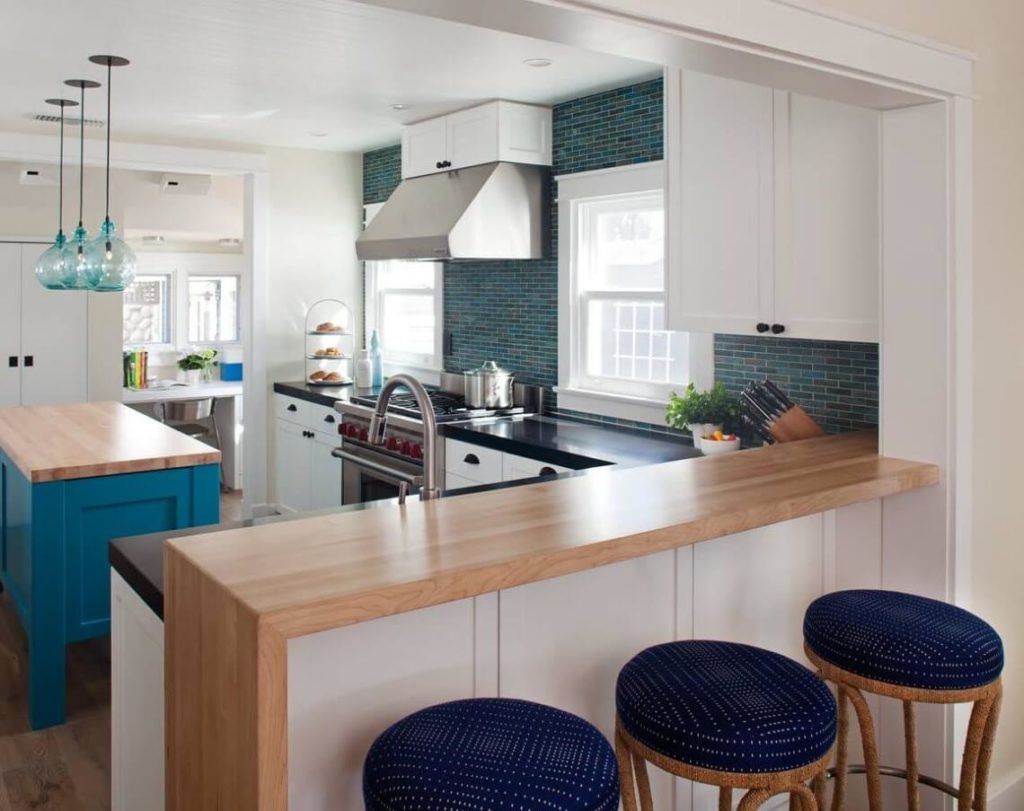
Such a design will help to make the space cozy and convenient.
What interior style suits the layout of the corner kitchen with a breakfast bar?
Content
- What interior style suits the layout of the corner kitchen with a breakfast bar?
- The use of the bar in the interior of various styles
- The use of the bar depending on the size of the kitchen
- Pros and cons of the bar in the interior of a small kitchen
- Countertops of bar counters - types of designs
- Features of placing furniture in the kitchen with a breakfast bar
- Photo gallery - the best interiors of corner kitchens with a bar counter
- VIDEO: Corner kitchen with a breakfast bar.
- 50 design options for a kitchen set with a breakfast bar:
It combines quite well with completely different styles. It can be a rustic interior (country or Provence). We must not forget about the classic style.
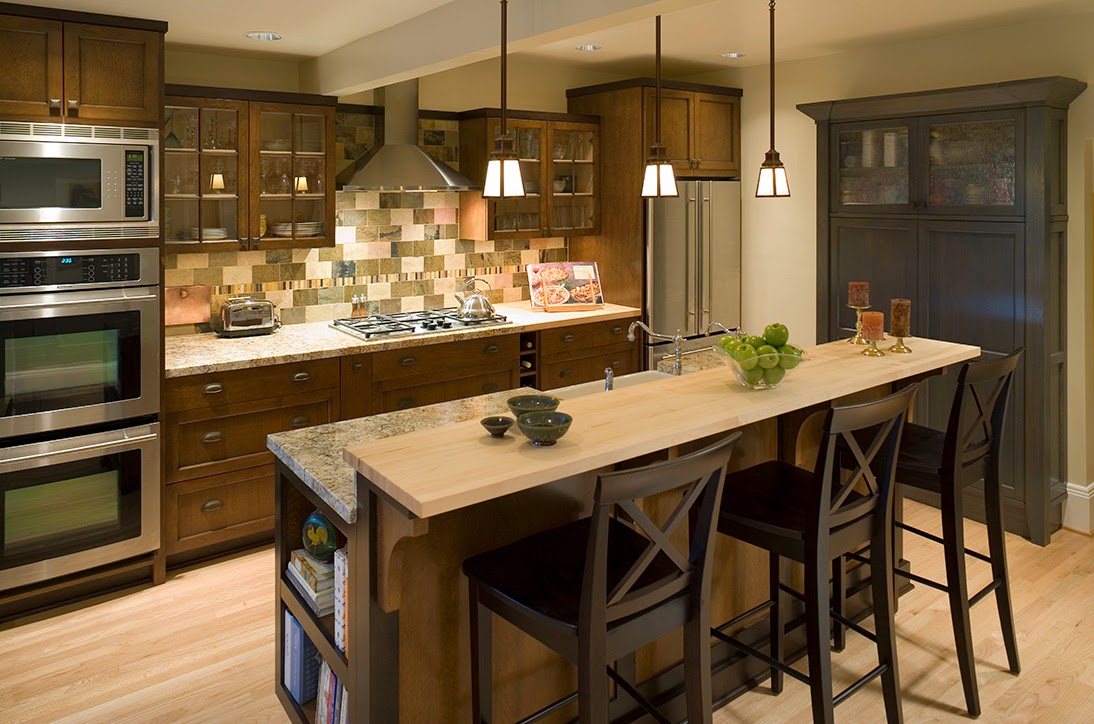
Even a very small corner kitchen with a breakfast bar is much more functional than any other option, as it allows you to do without a dining table.
Ergonomic will be its use in the interior of the Scandinavian style, in the Art Nouveau style. At the same time, the color of the kitchen furniture (white, lilac, red, etc.) does not play a big role. It can be both very bright and saturated, and cold, restrained tones (gray). At the same time, the appearance of the rack should harmoniously complement the kitchen set. Glossy and shiny surfaces, extraordinary shapes, etc. may be included.
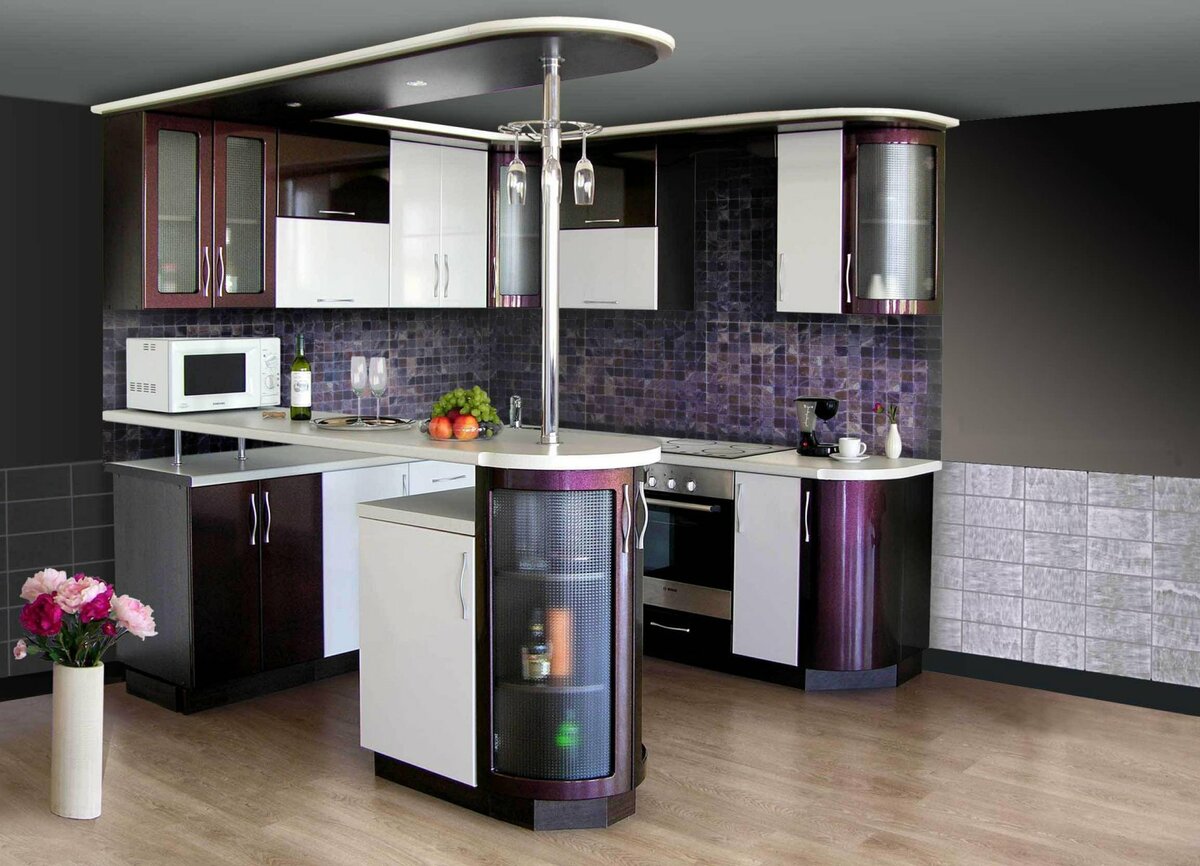
This option is often used in the design of small apartments or houses with an uncomfortable layout of rooms intended for the kitchen.
The use of the bar in the interior of various styles
Particularly spectacular is the corner kitchen with a classic or Provence counter. However, its remarkable features for each of the interiors will be slightly different.
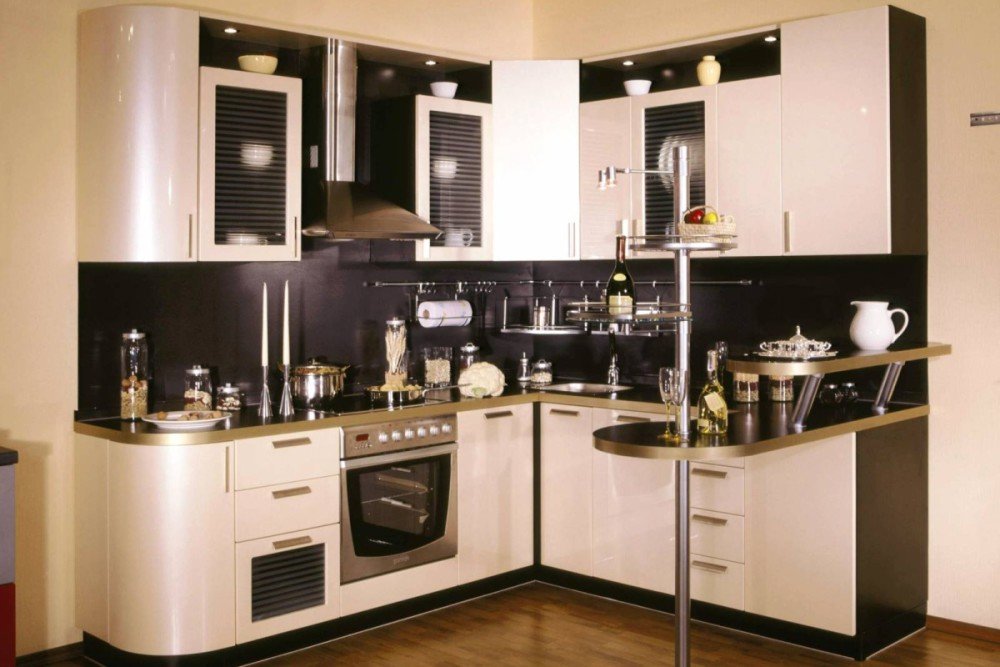
A modern bar counter is a key element of kitchen design.
Classic style
When planning a kitchen with a classic style counter, it is important that its combination with the selected kitchen color and material (wood, stone, laminate, marble or their inexpensive substitutes) is harmonious.
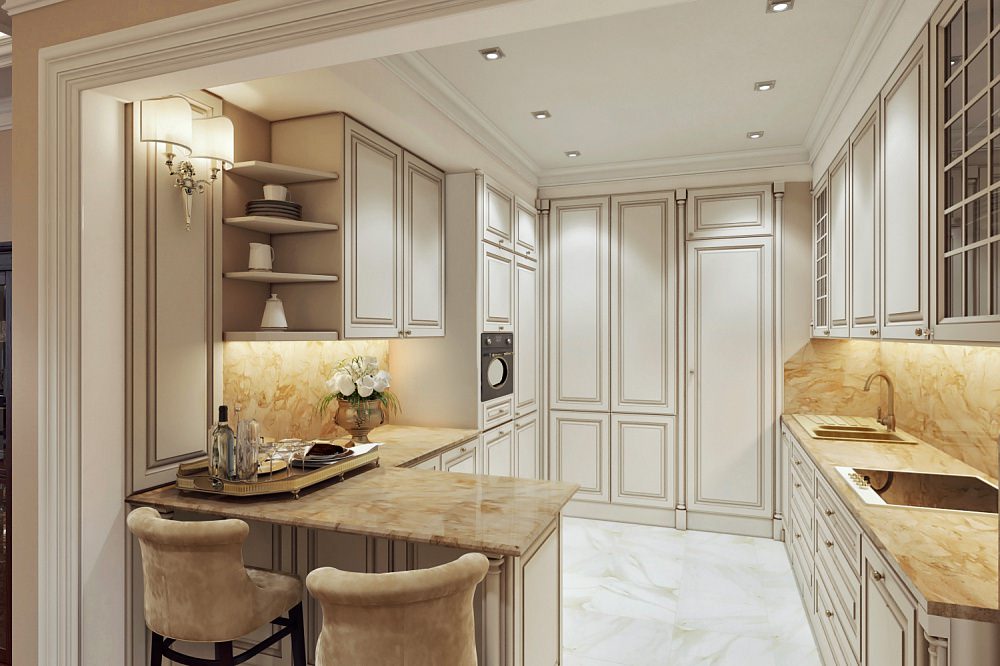
The interior of the corner kitchen with a breakfast bar can be made in any style, it all depends on your desire.
Important! The table top and the surface of the rack itself should be made in the same style. You can take the risk and choose a contrast option in relation to the color of the entire hardware (for example, black in a room furnished in white shades).
Gilded look will help gilded, bronze details. It is advisable to use natural materials.
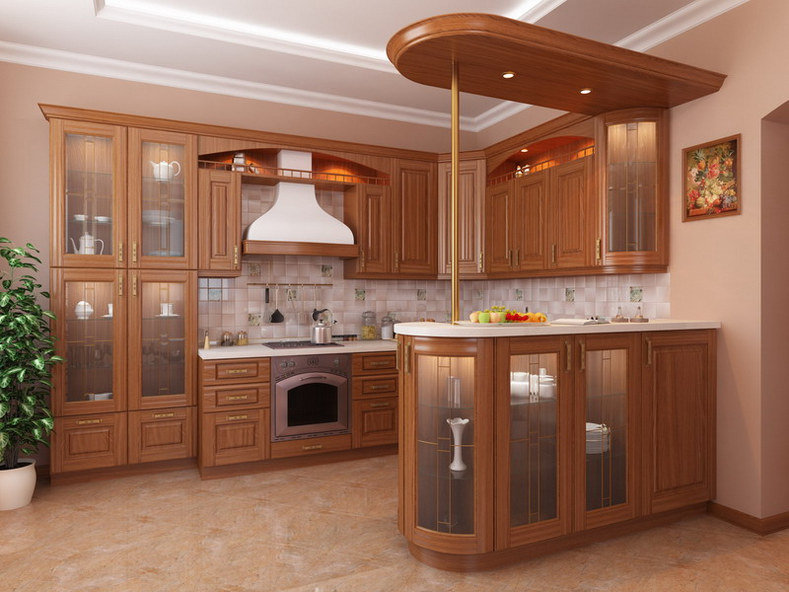
It is better not to purchase chrome surfaces, as they will be knocked out of a conservative style.
Provence style
It will fit into the interiors of Provence and country.They include many materials reminiscent of a rustic lifestyle: stones, wood, etc. The stand will look especially impressive if the wood, metal or tile from which it will be made, supplemented with decorative painting.
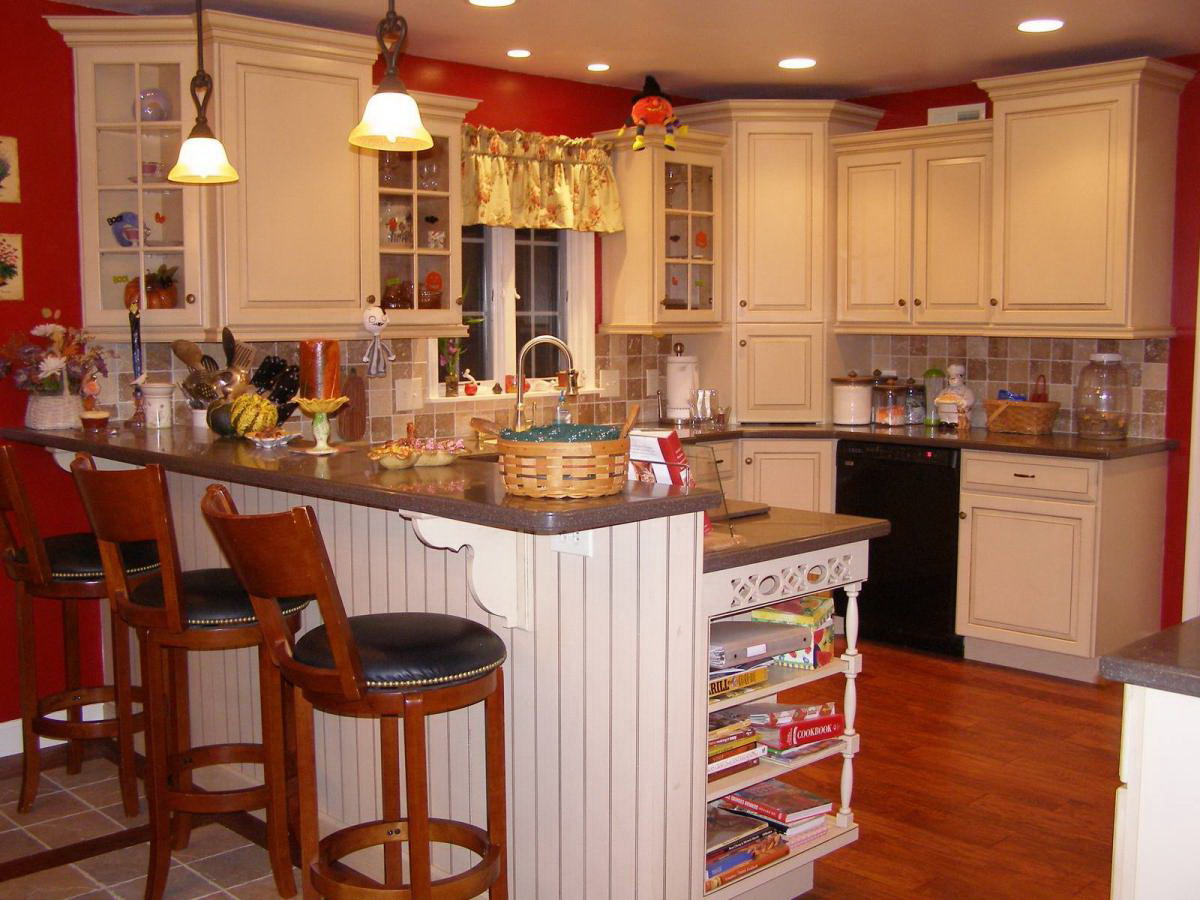
If the kitchen area allows, a storage system can be arranged under the counter top.
The use of the bar depending on the size of the kitchen
If a small space is allocated for the kitchen, the bar counter will become a unique solution for its economy. She can successfully serve as a table in the event that the family is small (up to 4 people). It is also a good option for studio apartments, where the bedroom or living room is combined with the dining area.
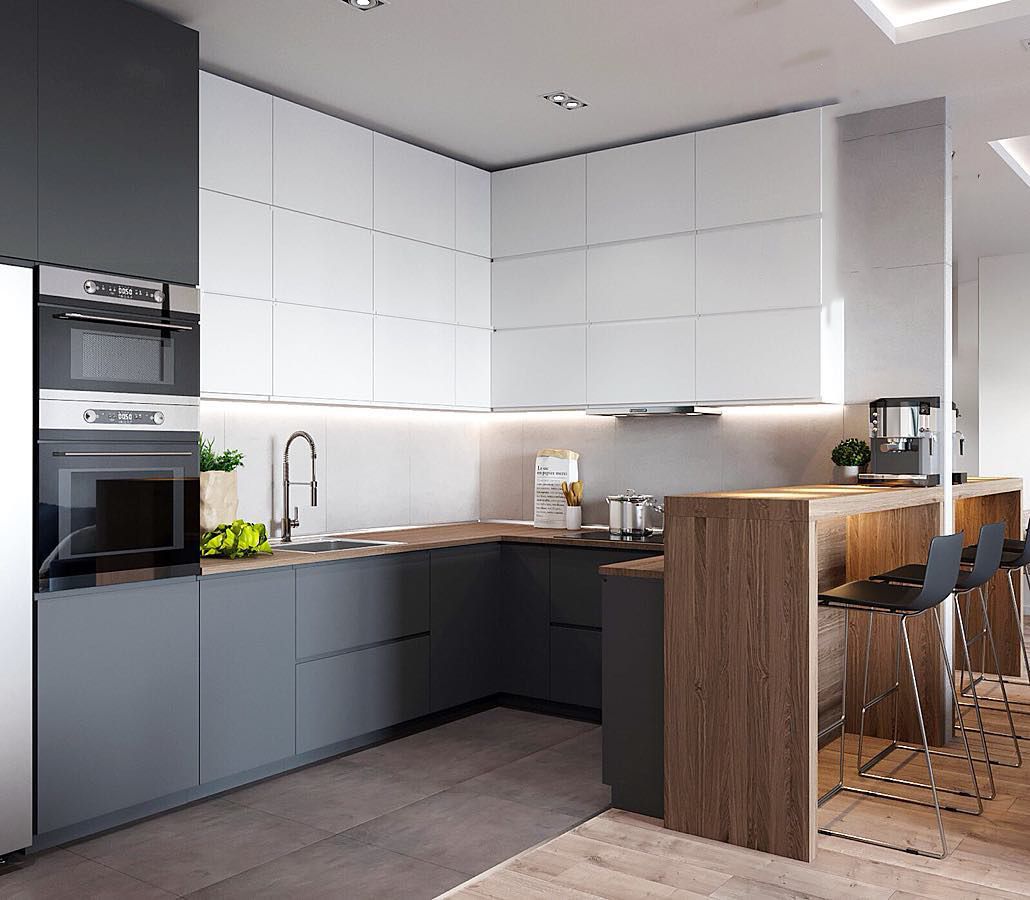
In this way, the two territories will be separated from each other.
It is better to give preference to a bar counter on one leg. With its minimalism, it will not block the space and visually greatly increase the area of the room. The leg can extend from the floor to the countertop and up to the ceiling. It often holds small shelves for storing dishes, fruits, etc.
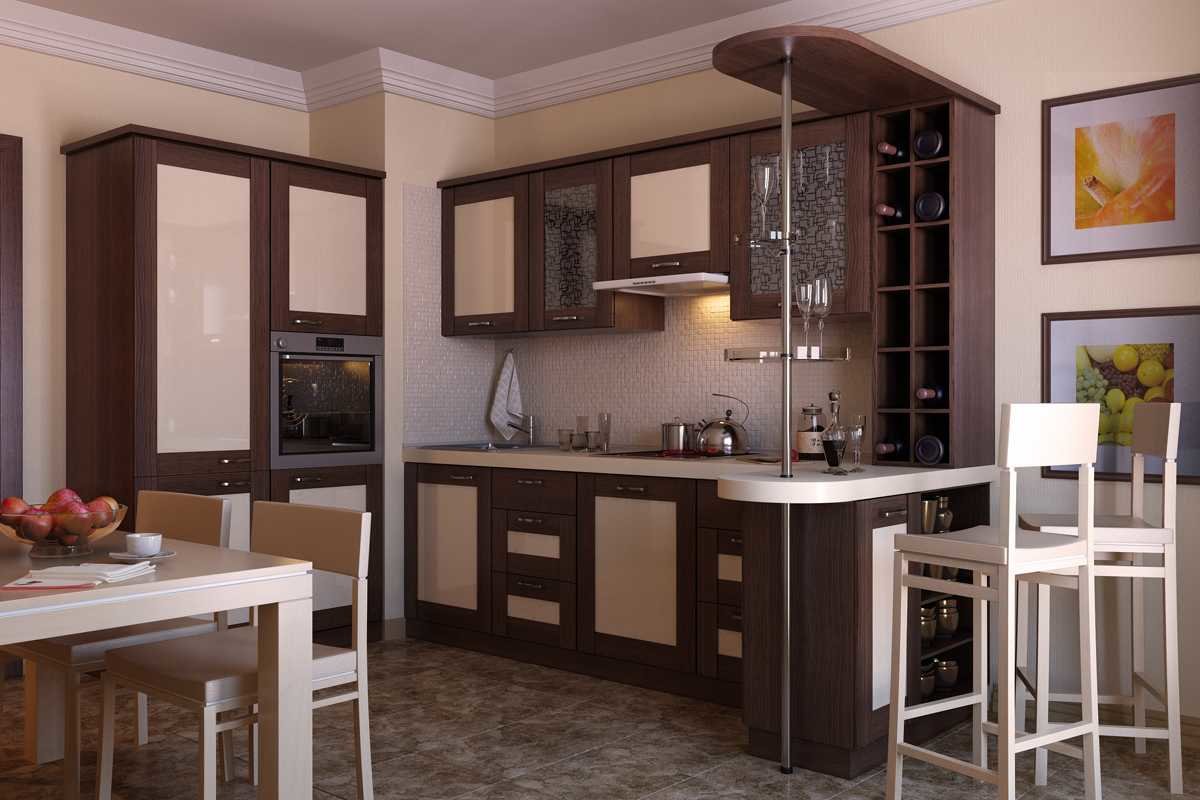
In this embodiment, the design is visually very light, "transparent", and does not visually reduce the volume of the room.
All this does not exclude the possibility of installing the rack in large rooms. This will give an attractive and modern look to the apartment. In large kitchens, it is permissible to use a base under the countertop. Shelves or cabinets can be used to place kitchen utensils, food, etc.
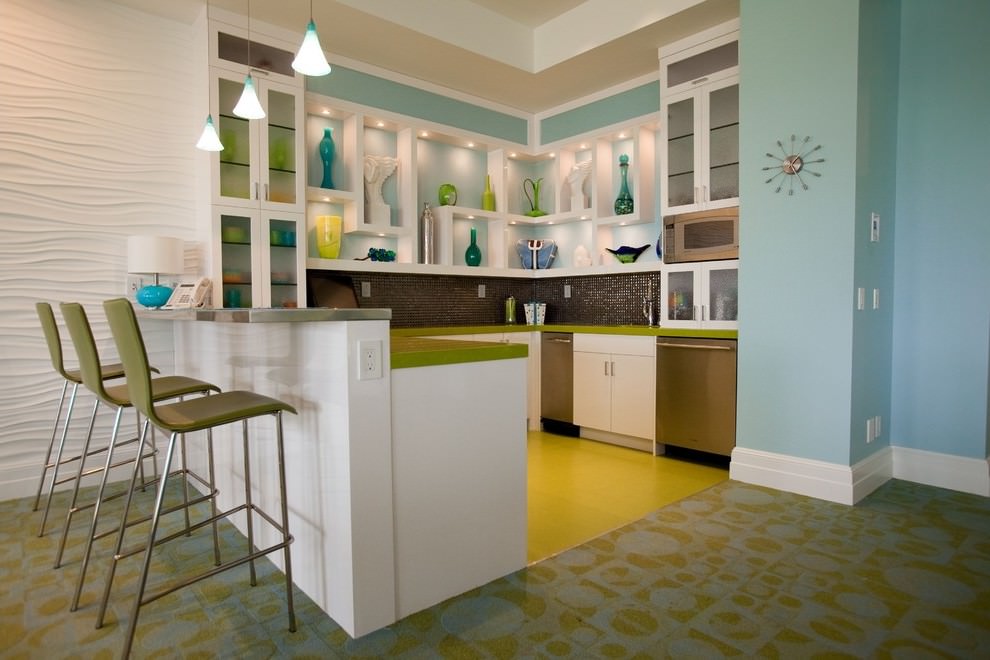
In the resulting shelves you can store dishes, small household appliances and other necessary items.
There are options with a semicircular countertop. In this case, a complete dining table is obtained, at which a large number of family members can sit. This type is also suitable more for spacious rooms.
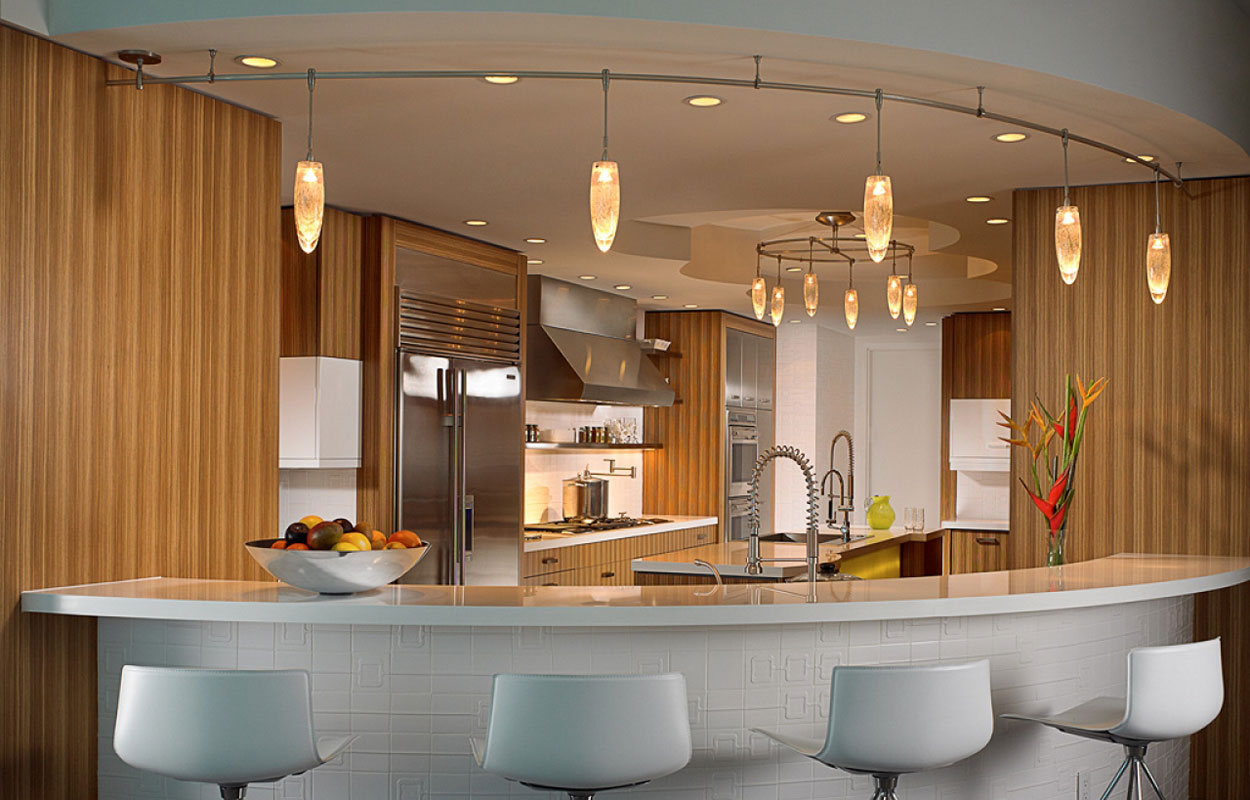
At the same time, it is necessary to ensure the convenience of sitting.
Pros and cons of the bar in the interior of a small kitchen
Using a bar in the kitchen has a number of positive aspects.
- She successfully fits into almost any design.
- The table is being replaced, due to which the space of a small dining area is significantly saved.
- The area for cooking dishes is expanding.
- It can be placed in a kitchen of any size.
- Lockers under the counter can be used to store household supplies.
- Allows you to visually divide one large room into two rooms.
- The appearance corresponds to modern fashionable standards, decorating any apartment and creating the atmosphere of a bar.
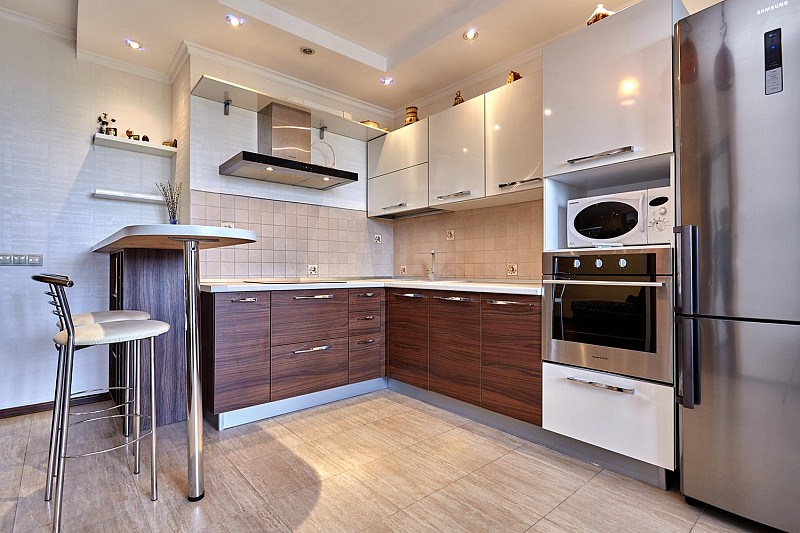
In some cases, the bar can perform not only its direct functions - to serve as a table for eating, but also be the main decorative element in the room.
But there are some negative aspects of its implementation in the kitchen space.
- Height reaches about 100-110 centimeters. This can be extremely inconvenient for people with small stature, elderly people or children, because they will have to climb high chairs.
- Although it serves as a good alternative to replacing a dining table, it cannot do this fully. A maximum of 4 people can fit in behind it (given that the desk is large enough), so its placement in apartments with a large family is extremely illogical.
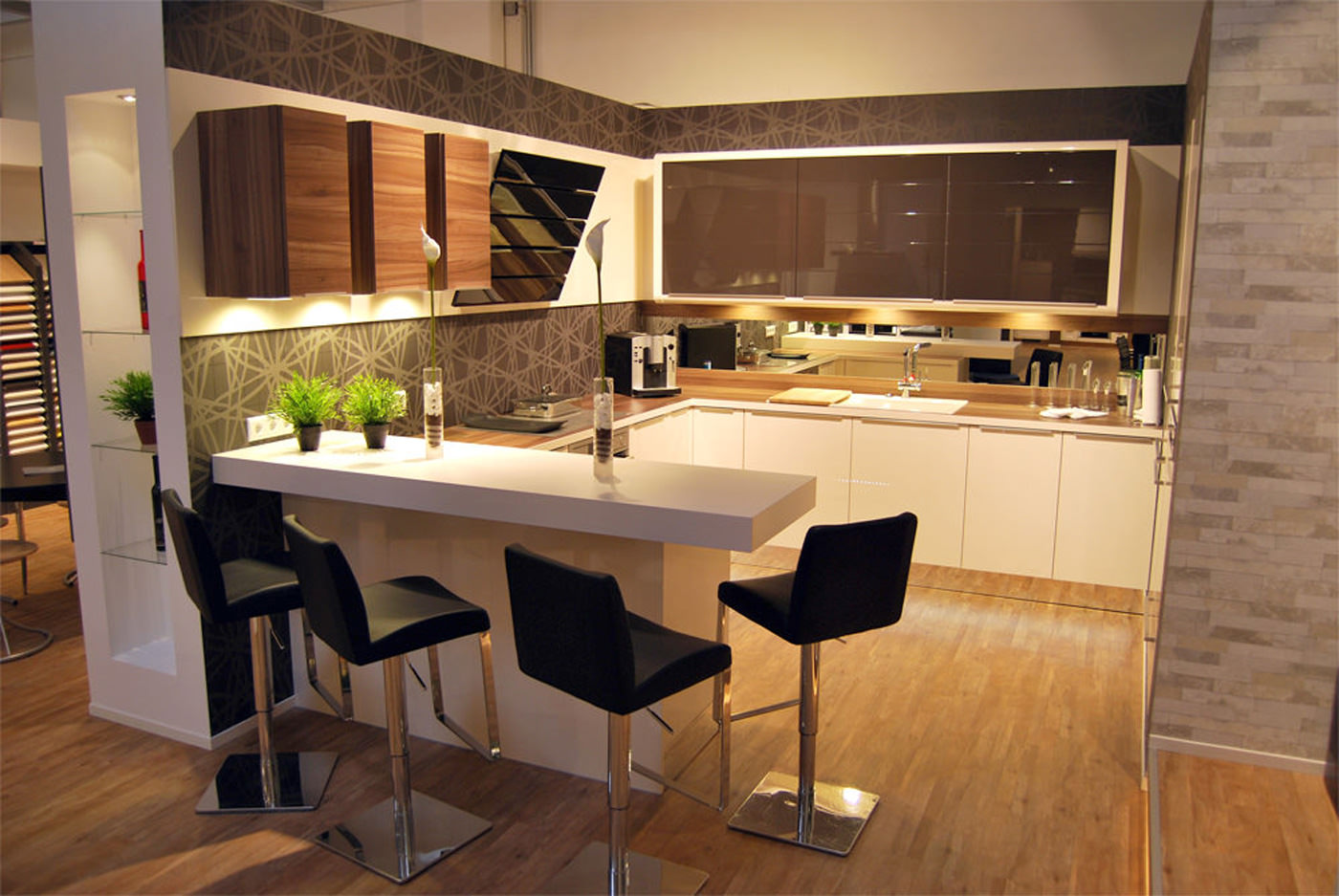
An unusual bar is able to attract attention and add a “twist” to the interior.
Countertops of bar counters - types of designs
There are various types of countertops. Proper selection of the option suitable for your dining room will make any space comfortable.
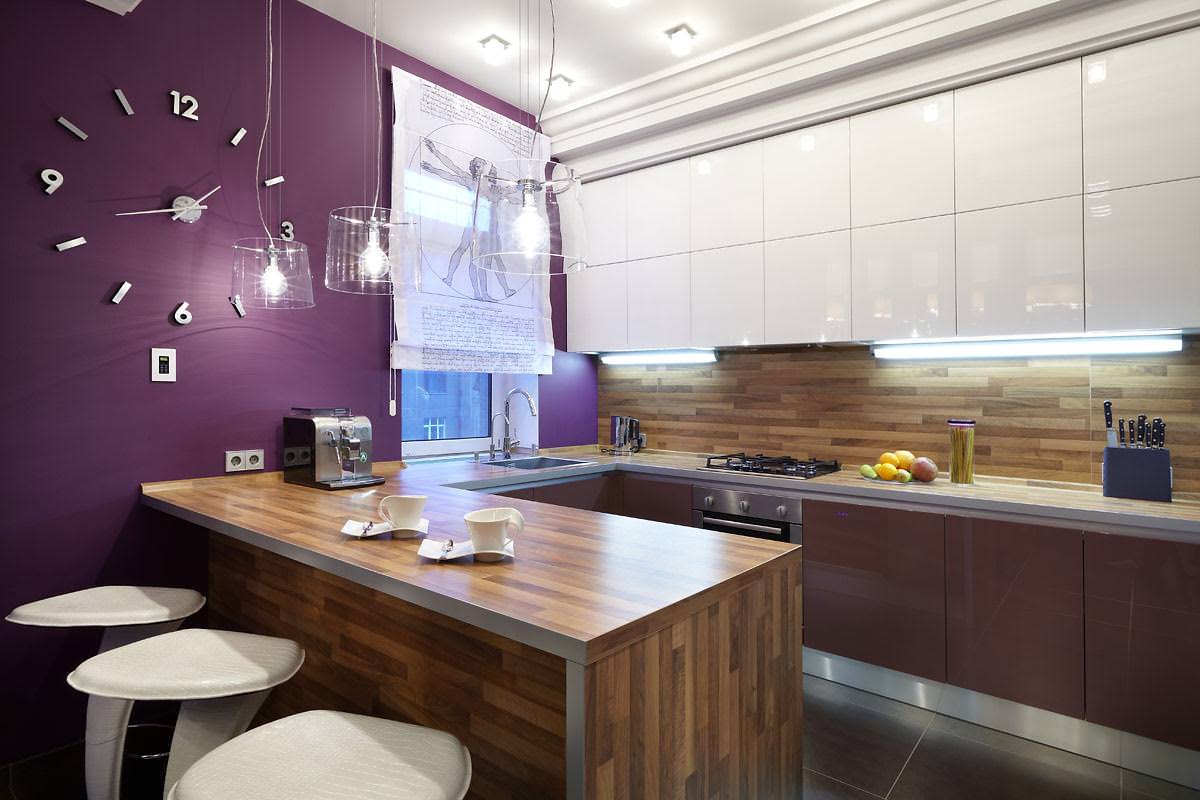
There are many interior solutions that allow you to correctly use the functionality of this furniture.
Layout of the kitchen with the location of the bar under the window
The essence of this design is that the window sill serves as the basis for the countertop racks. You just need to add 1-2 legs and choose a cover in the same style as the whole kitchen.One of the pluses is the beautiful view that opens before your eyes, the opportunity to watch the city while sipping a mug of morning coffee.
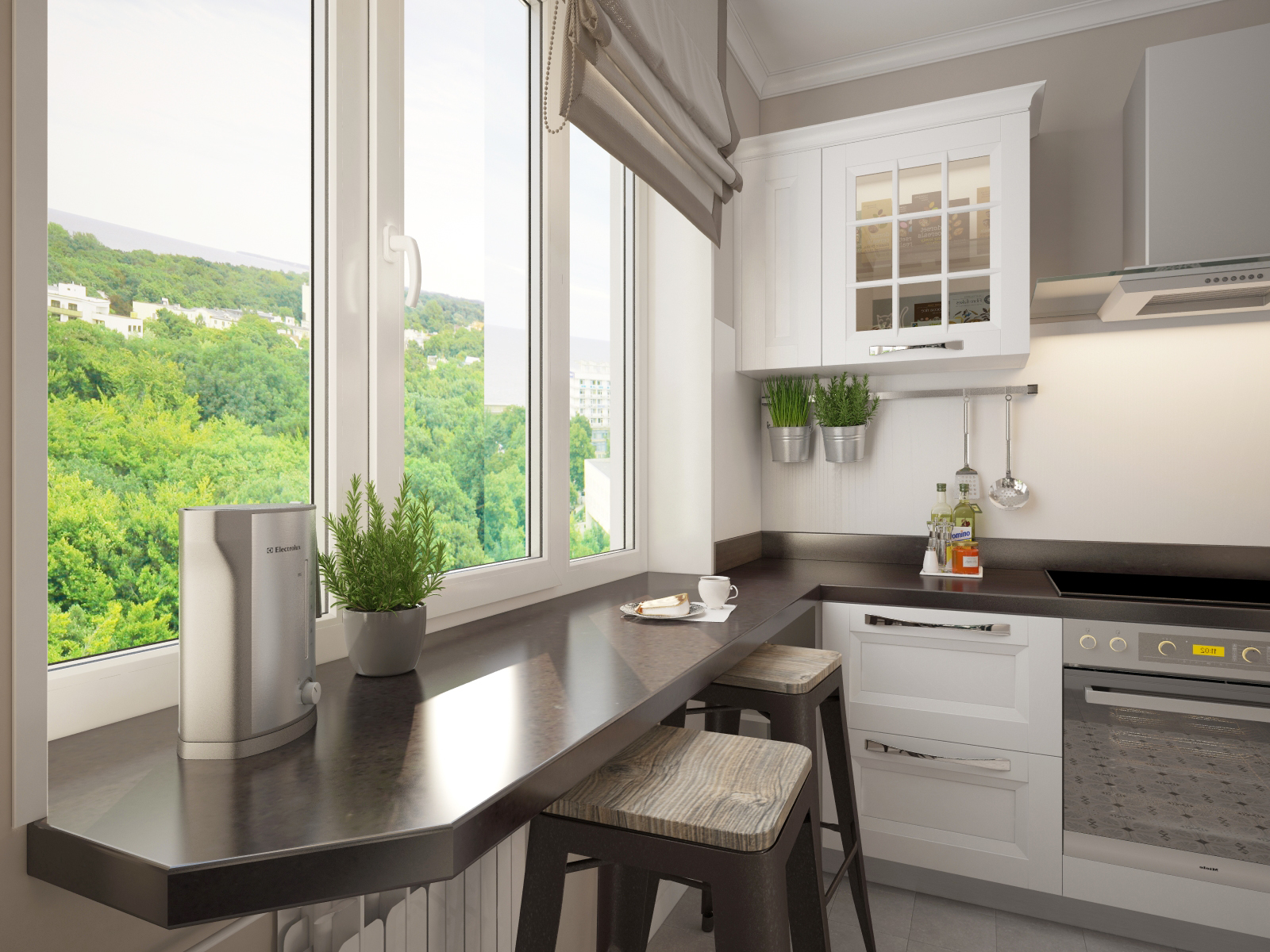
By increasing the width of the windowsill, you can form a good working area.
But on the other hand, minuses are also possible.
- Little space remains for the legs: they abut against the battery or wall.
- There may be inconvenience if you want to open the window completely, since you have to remove all objects from the "table".
- In the cold season, window blowing may interfere with enjoyment.
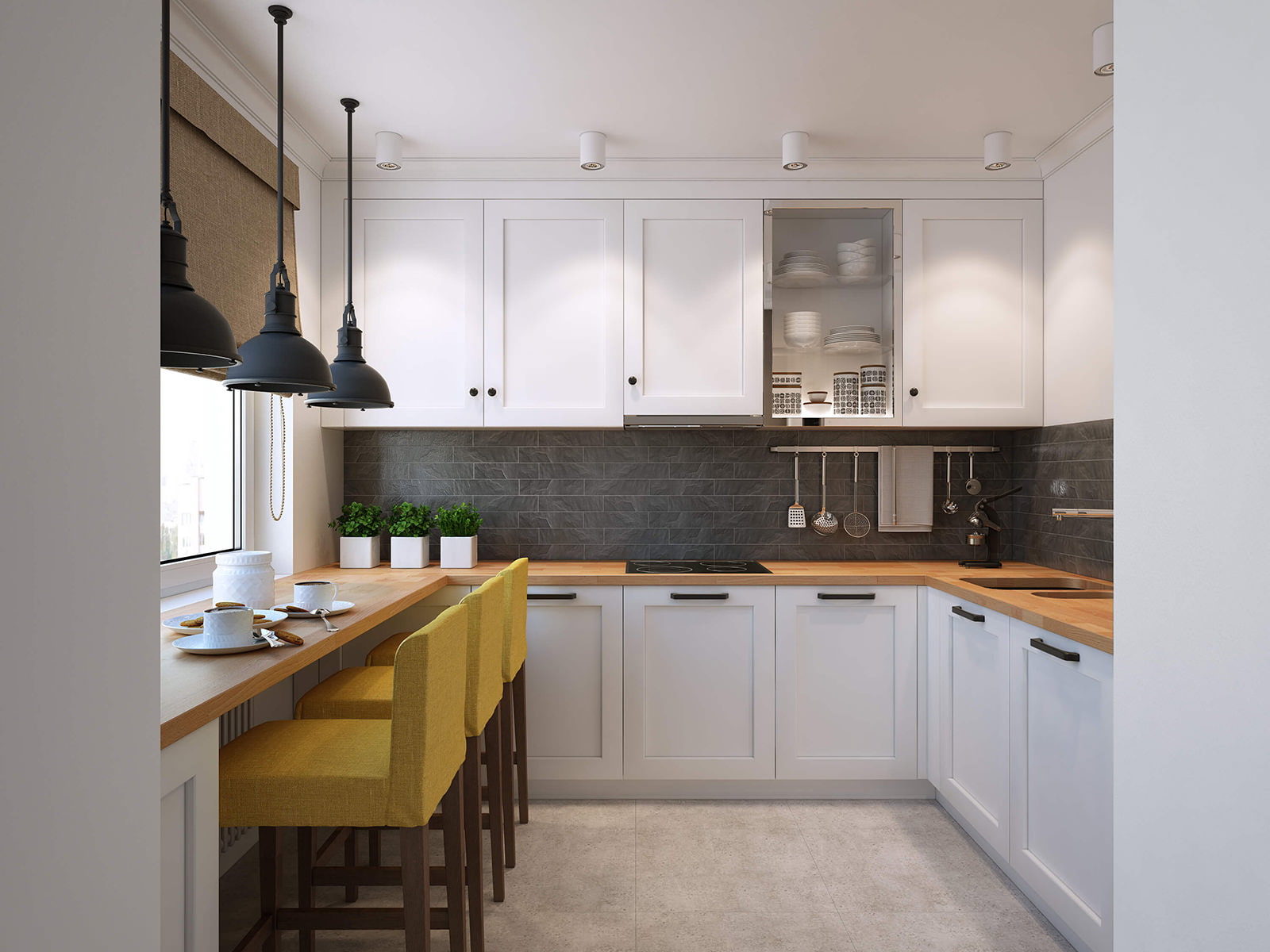
Most often, the surface is installed along the entire length of the wall on which the window is located.
Combined with windowsill
A good option for placement is the location of the rack near the window. Due to this, it merges with the countertop and window sill, due to which the surface for cooking or eating significantly increases. This arrangement also has an aesthetic function: at breakfast, lunch or dinner, you can enjoy the view that opens outside the window.
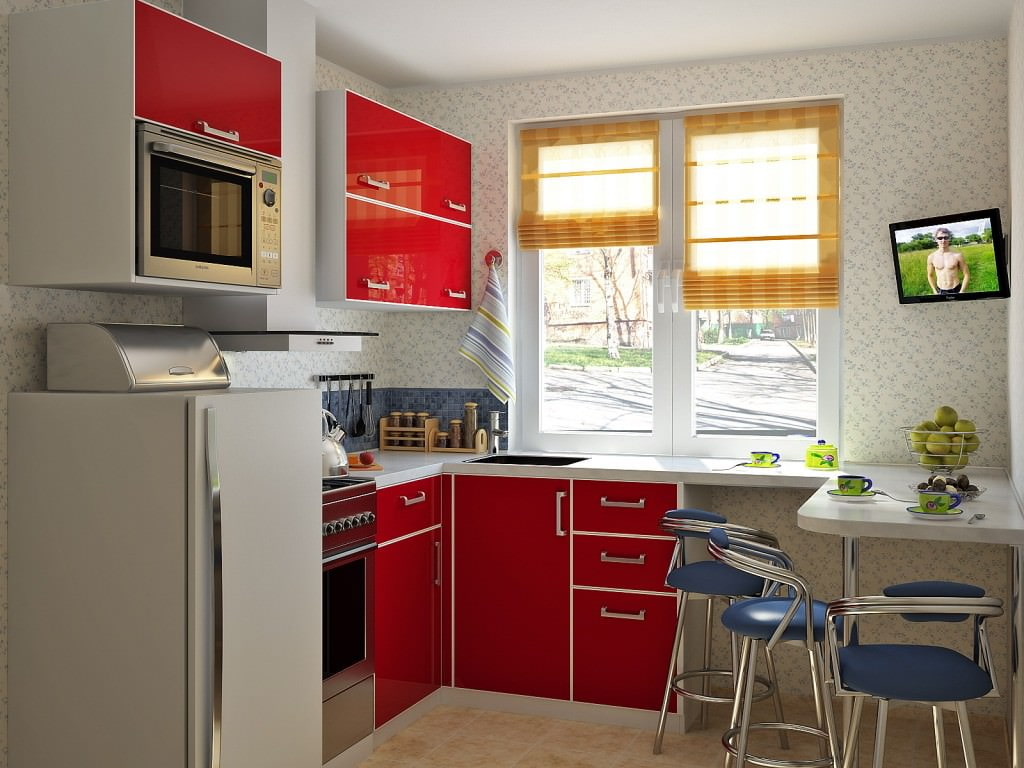
It goes well with all interior styles.
Rolling into the headset
Corner headsets are best placed near empty walls so that windows do not pass there. When combining a kitchen unit with a bar counter, the countertop will increase significantly, making the cooking process more comfortable due to the appearance of excess space. The rack space can be used to store various accessories.
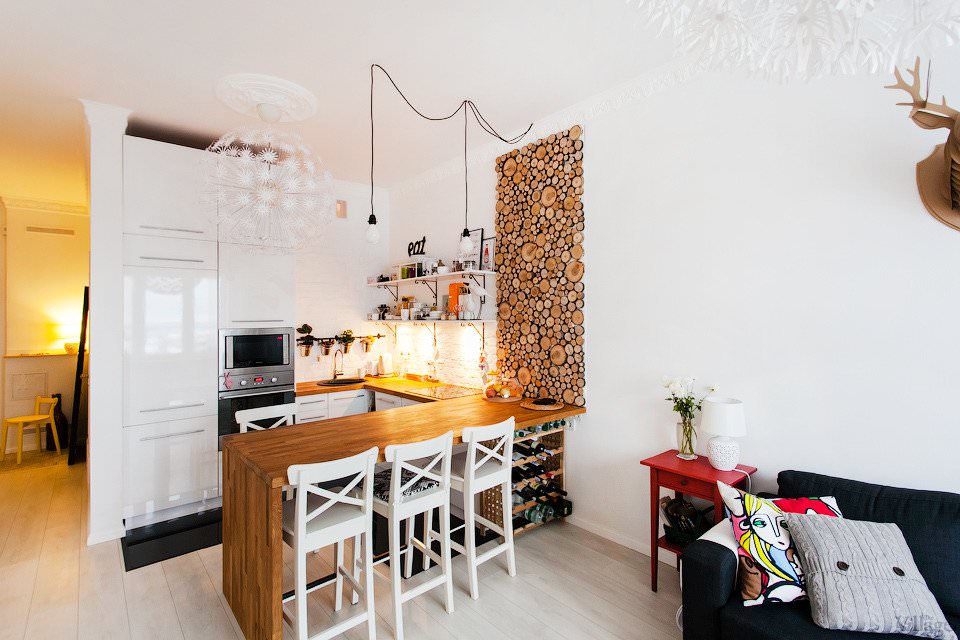
Gives space to airiness and lightness. Visually expands the area.
Two-level
Since the bar counter is high enough, a rack with a two-tier worktop can be used to create comfortable conditions for family members of different sizes. On the one hand, its high half is located, on the other hand, its low (convenient for old people and children). Thus, everyone can take a seat at the "table" depending on their capabilities and preferences.
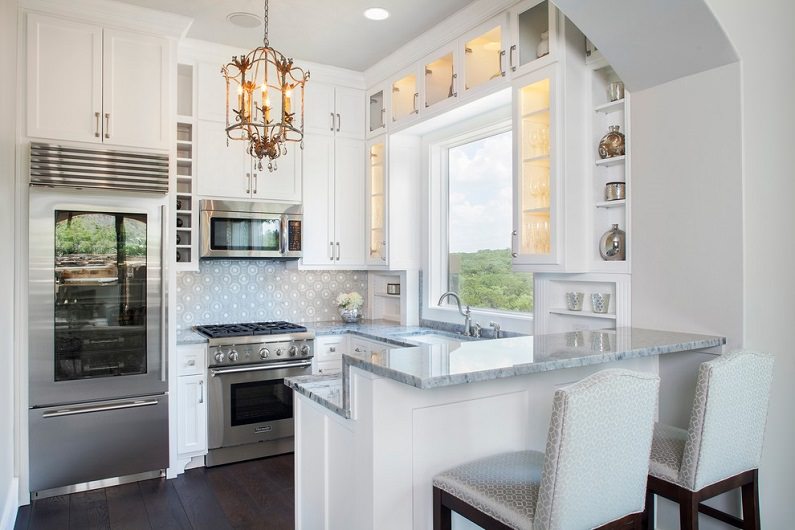
It can be used both for the dining area, and just for decoration.
U-shaped
In the kitchen, the bar counter can be placed in the shape of the letter P in the merger with the countertop. This gives the owners comfort when preparing meals by increasing the cooking space. Due to this length, it can easily replace a table, usually taking up a lot of space in a room.
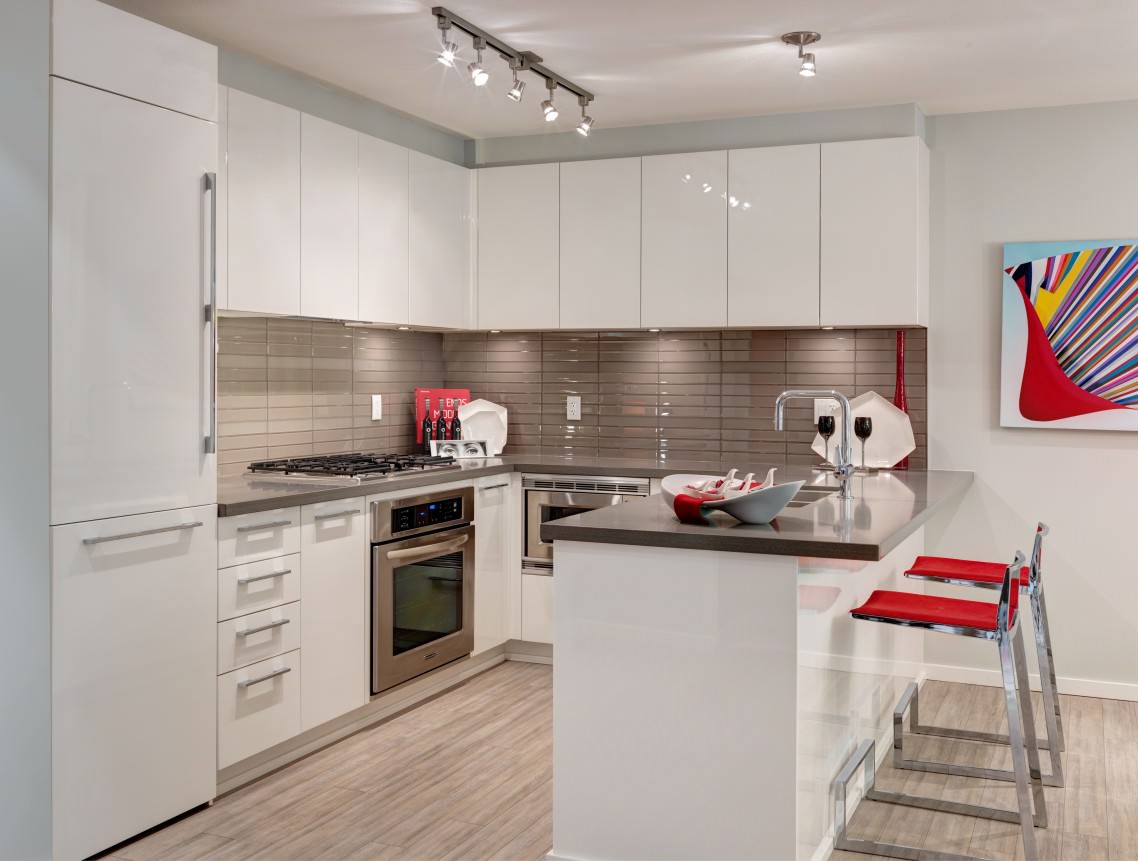
Creates a large technological workspace.
Features of placing furniture in the kitchen with a breakfast bar
Important! Be sure to make sure that the space around the bar is empty and there is always the opportunity to freely approach it. Otherwise, its advantages simply lose their meaning.
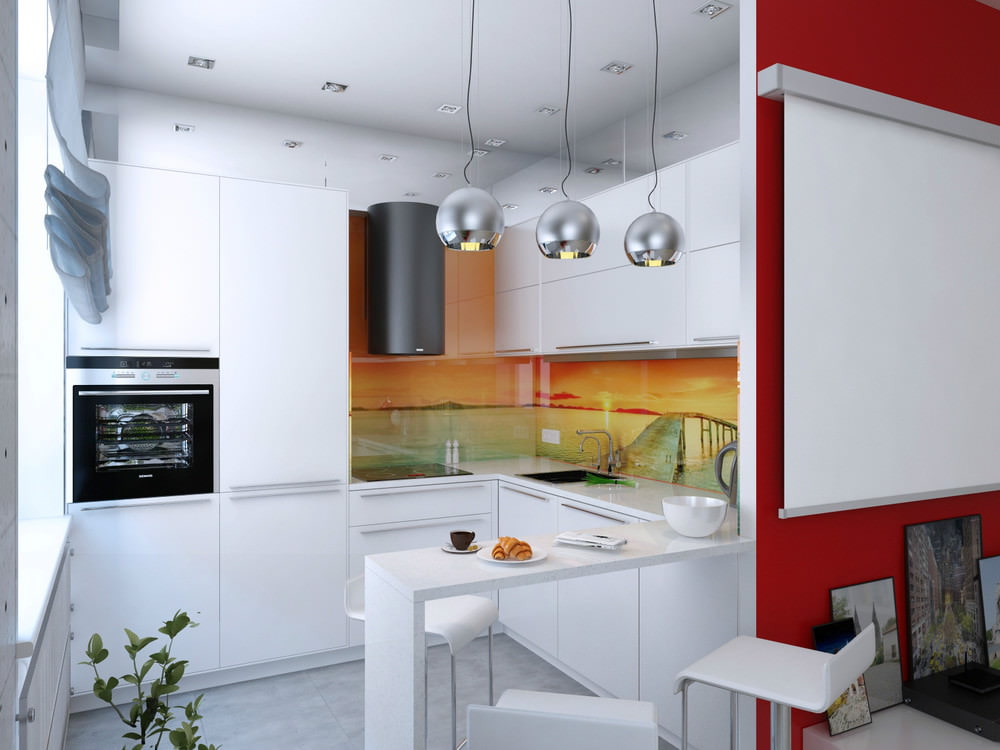
The countertop should be selected from heat-resistant material, especially for small kitchens.
If it is placed opposite the corner headset, then it will serve as a dining space.
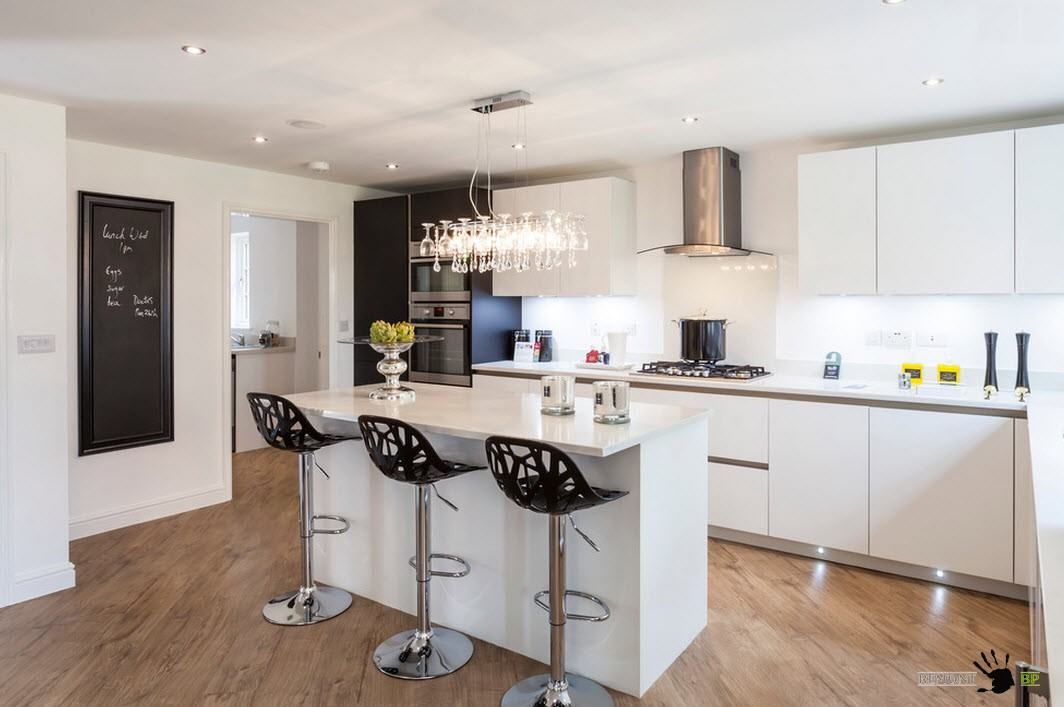
It fits perfectly into the classic interior.
The sink is best placed right in the corner of the room where the corner headset passes, since it is where the risers are located. A washing machine can be placed near the sink. Its placement is possible under the bar. But this option will be convenient only for spacious rooms. In a small kitchen, it is better to leave the space under the bar without accessories so that you can make chairs there. Then they will not interfere in the kitchen.
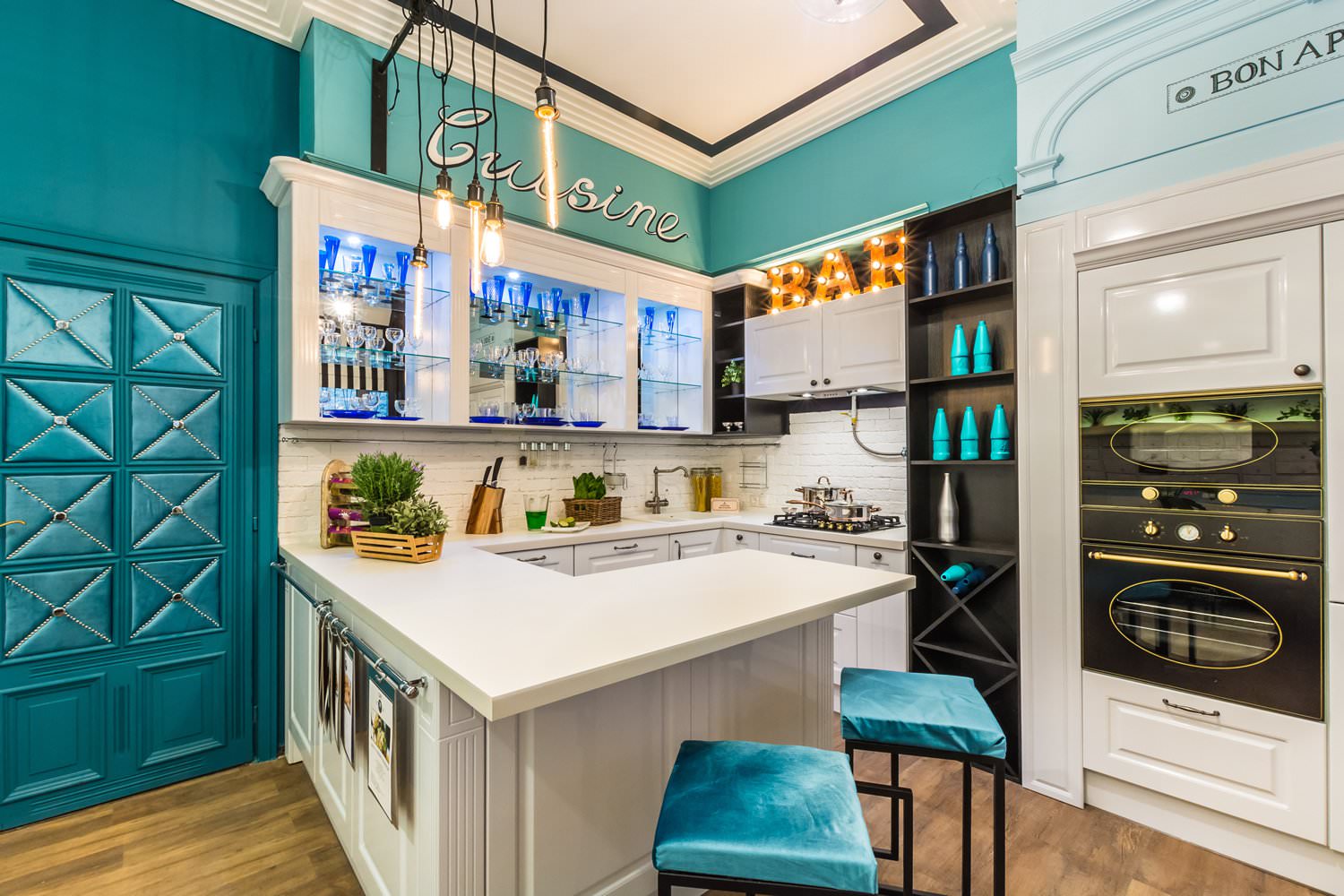
It is worth giving preference to a bar counter with drawers and cabinets or just with niches.
Photo gallery - the best interiors of corner kitchens with a bar counter
The bar counter can not only give a spectacular and bright appearance to the living room, but also significantly increase it, make it more comfortable and roomy. Then the dining room will not only delight the guests with the necessary conditions for eating and cooking, but also delight guests.
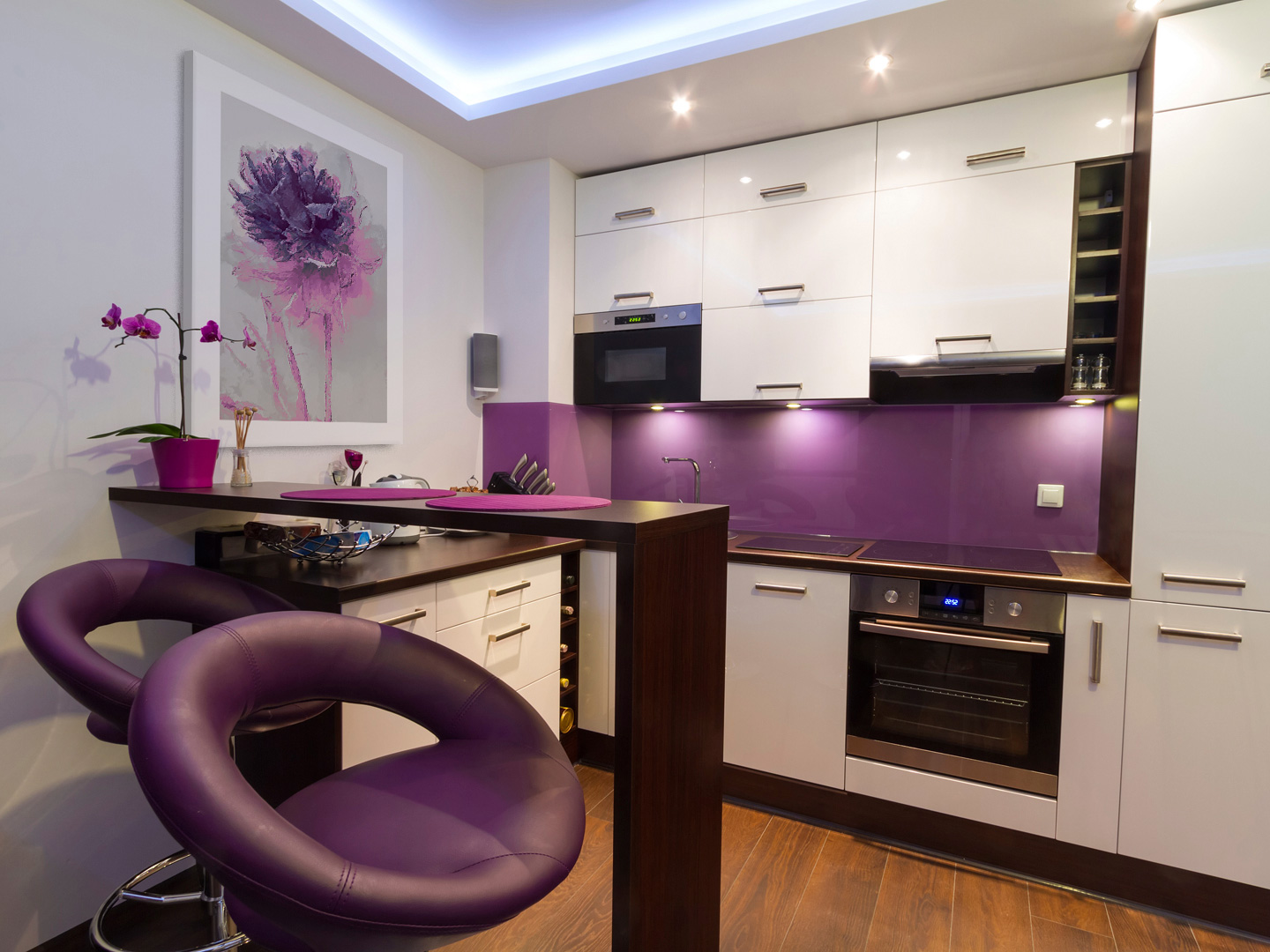
A beautiful version of the bar is suitable for any style and interior design.
VIDEO: Corner kitchen with a breakfast bar.
