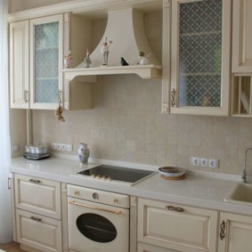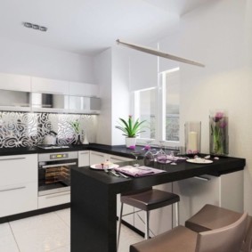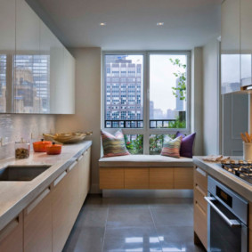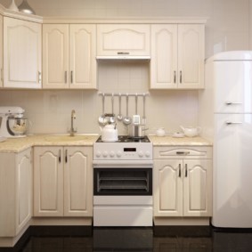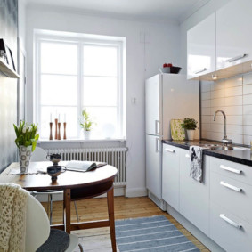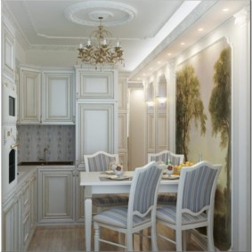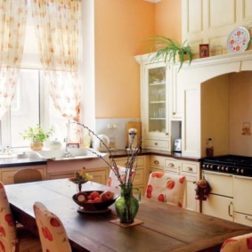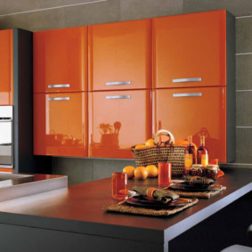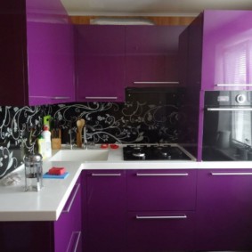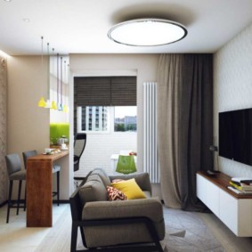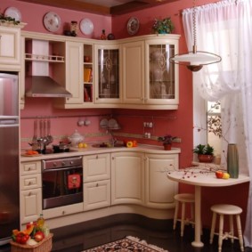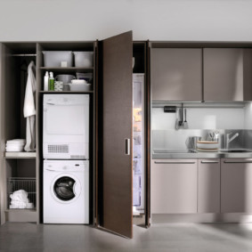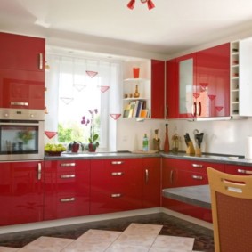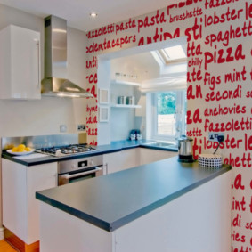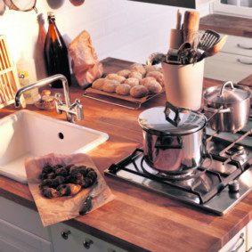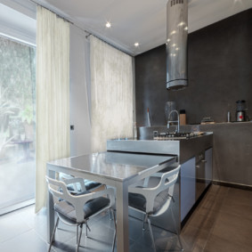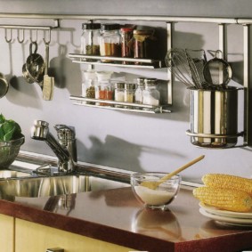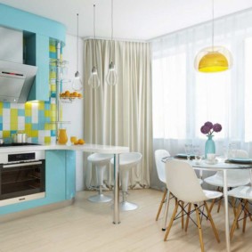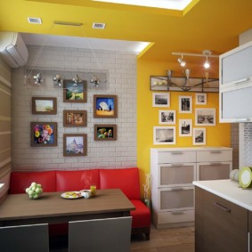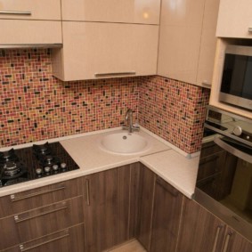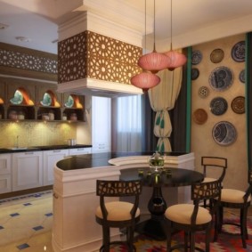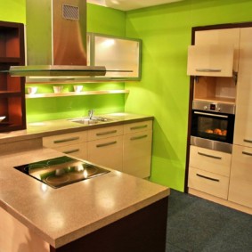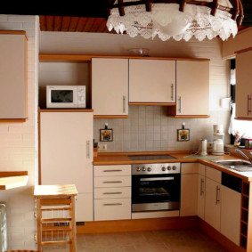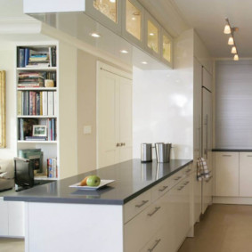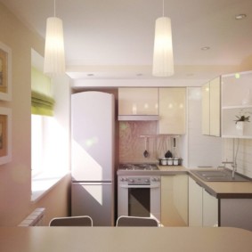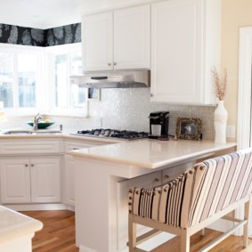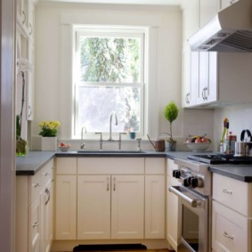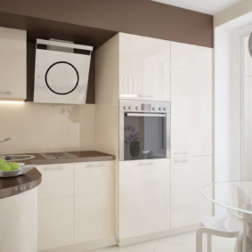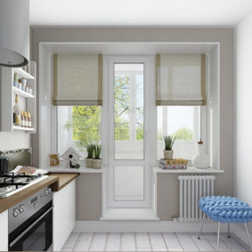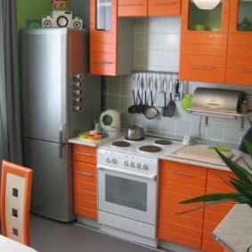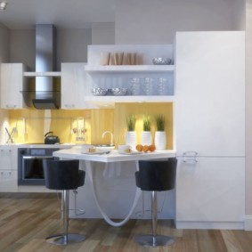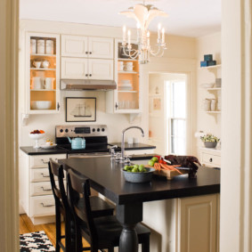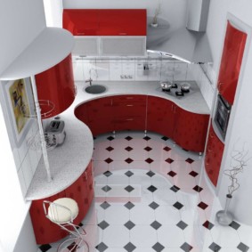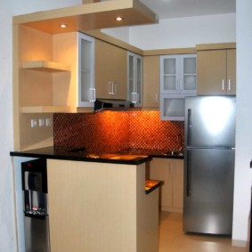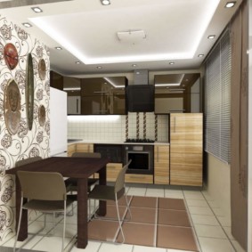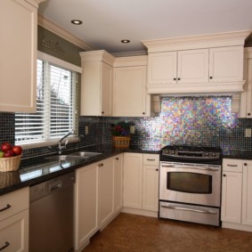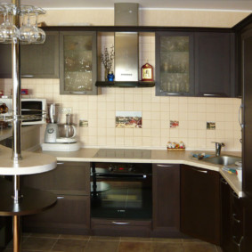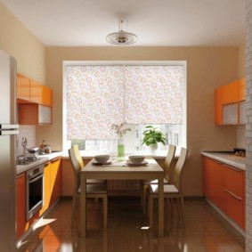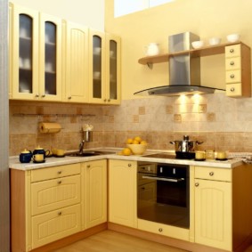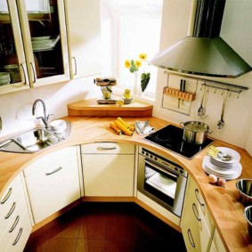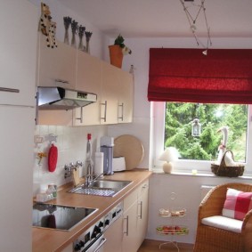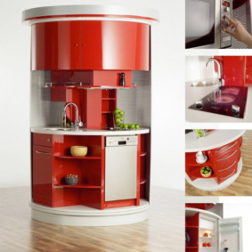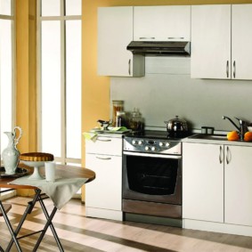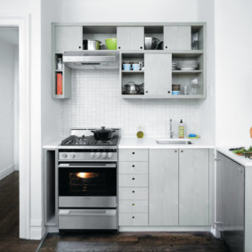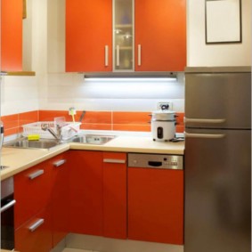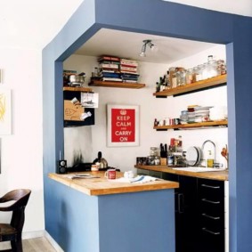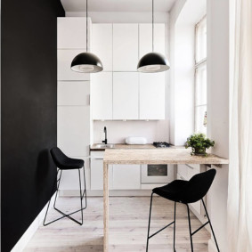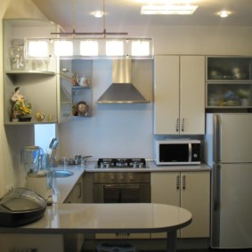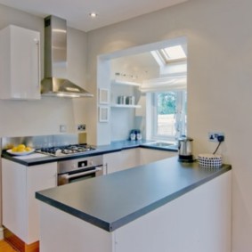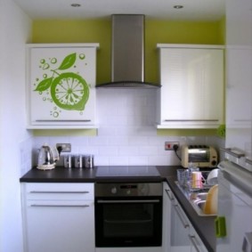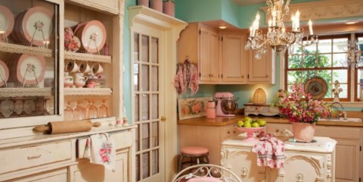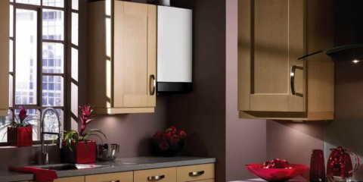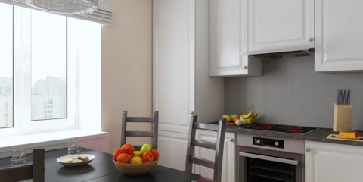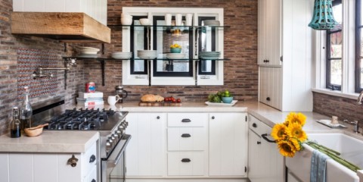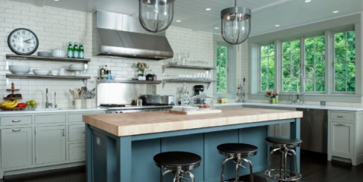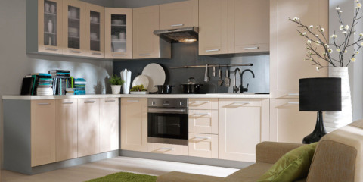 Kitchen
Beautiful design laws for beige cuisine
Kitchen
Beautiful design laws for beige cuisine
A small kitchen, as a rule, an apartment version of Khrushchev - it is not only inconvenient from a functional point of view, but also quite difficult and uncomfortable when decorating the space. Many who carry out repairs on their own are lost in front of a small area, not knowing what can be done and what methods to use in order to make a small-sized kitchen attractive, functional and ergonomic.
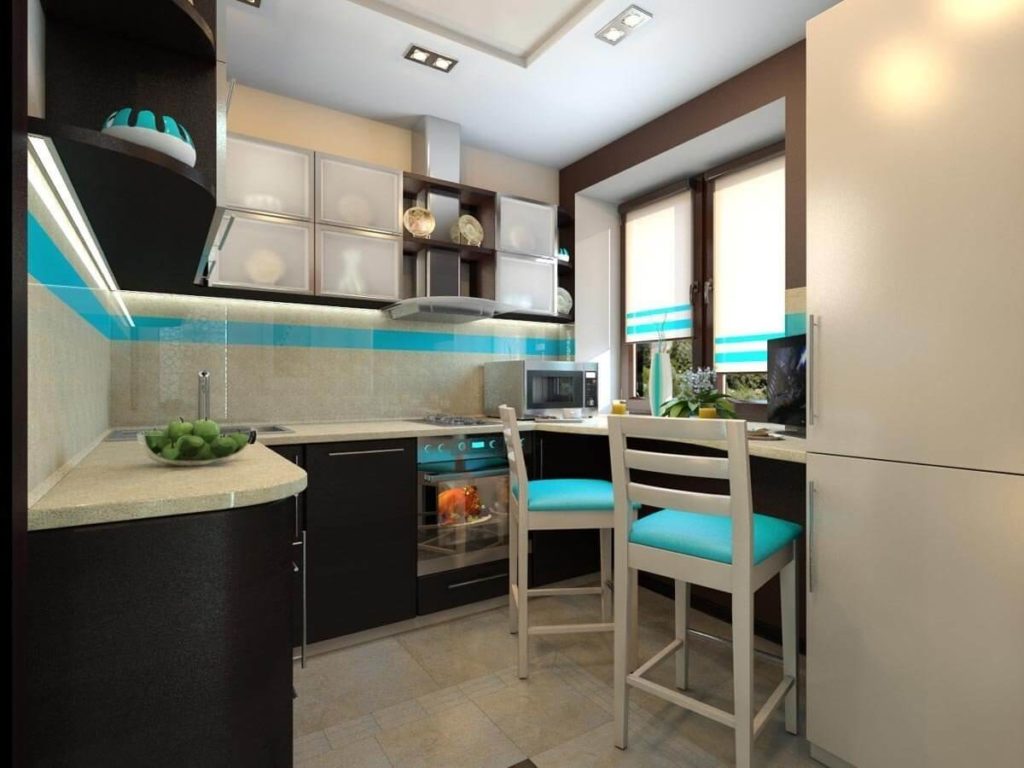
The dimensions of the kitchen do not always allow you to fit everything you want.
The first thing you need to solve is the style that you need to choose for a small-sized kitchen.
Designers advise giving preference to the following areas.
- Minimalism. This modern style involves a small number of interior elements that will help visually make the space more “clean”, light and comfortable. This decision is the most official premises.
- High-tech - a combination of plastic products with metal shiny surfaces will be able to visually increase the space. In addition, the stylish forms are quite simple, which makes the space understandable.
- Oriental. With this style you need to be very careful - and try to give preference to the Moroccan ethnic direction. This is due to the fact that it is the interiors of this country that use light plain walls, in combination with majolica tiles and original low furniture.
- Provence - here you also need to follow certain rules. Do not hang the walls with an abundance of decorative elements, as is inherent in Provence. You can take as a basis pastel light colors, wooden furniture painted in one layer of delicate paint, as well as original textiles, which should be emphasized in a small kitchen.
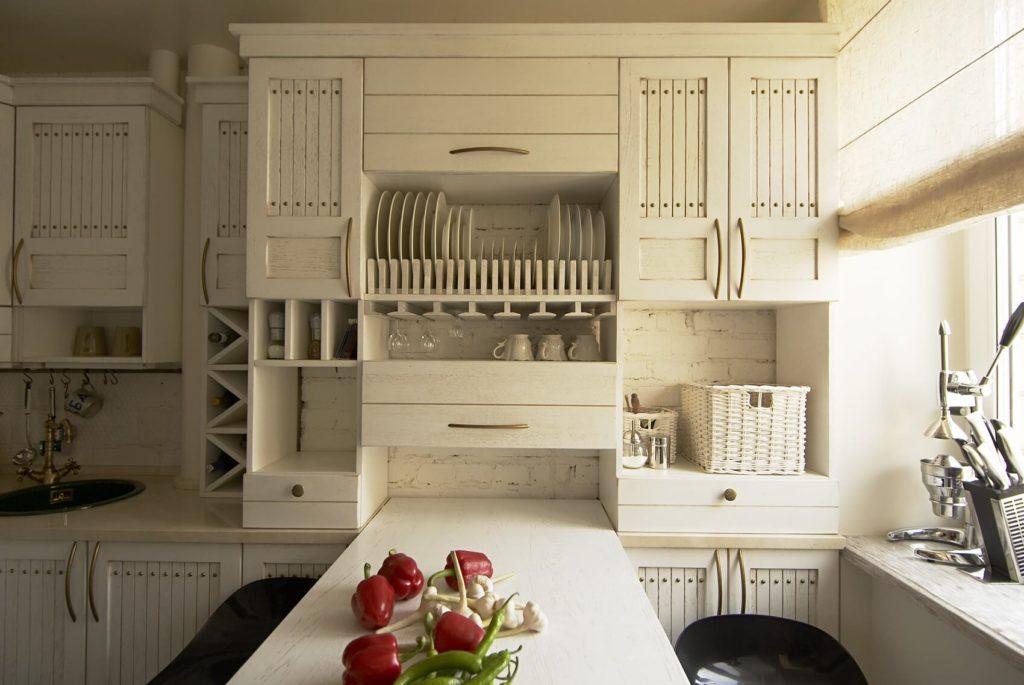
Owners of small rooms are faced with the problem of organizing space.
What furniture is considered compact
Content
- What furniture is considered compact
- Corner and direct sets in the interior of a small kitchen
- Layout of a small kitchen
- Color and lighting design
- Design Tricks for a Small Kitchen
- Design of modern stylish kitchens for small apartments - photo
- VIDEO: 95 ideas for decorating a small kitchen.
- 50 stylish design options for small-sized kitchens:
Small kitchens are quite complex, in terms of space, as can be seen in the photo with the appearance of the design of small rooms.
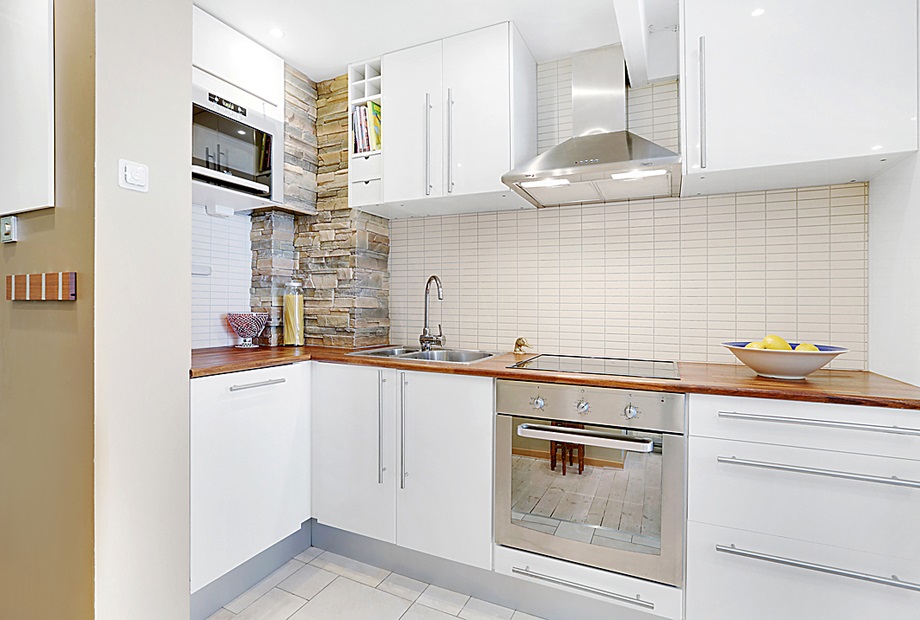
It is important to consider the design of a small-sized kitchen and take into account all the nuances.
But at the same time, in this room you can’t do without a certain type of furniture:
- A kitchen set must be required. It is better to choose a corner, so the space is used more rationally.
- Upholstered furniture in the form of a kitchen corner is rather a completely different story, not suitable for a small kitchen. Here you have to confine yourself to a folding table design and small stools or chairs - such a compact version of the kitchen set is the ideal solution for a modest apartment area.
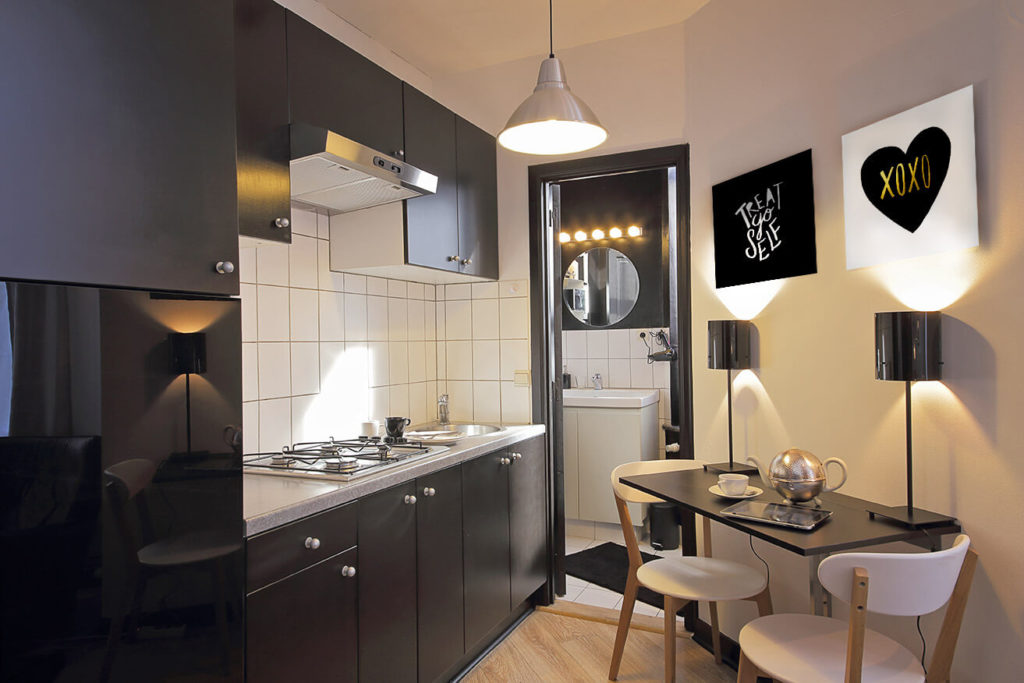
The most common for small kitchens are rectangular or corner headsets.
Corner and direct sets in the interior of a small kitchen
How to choose a kitchen set depends primarily on the layout of the room itself.If there are two adjacent walls, each of which is at least 1 m long, then you can use an angular combination.
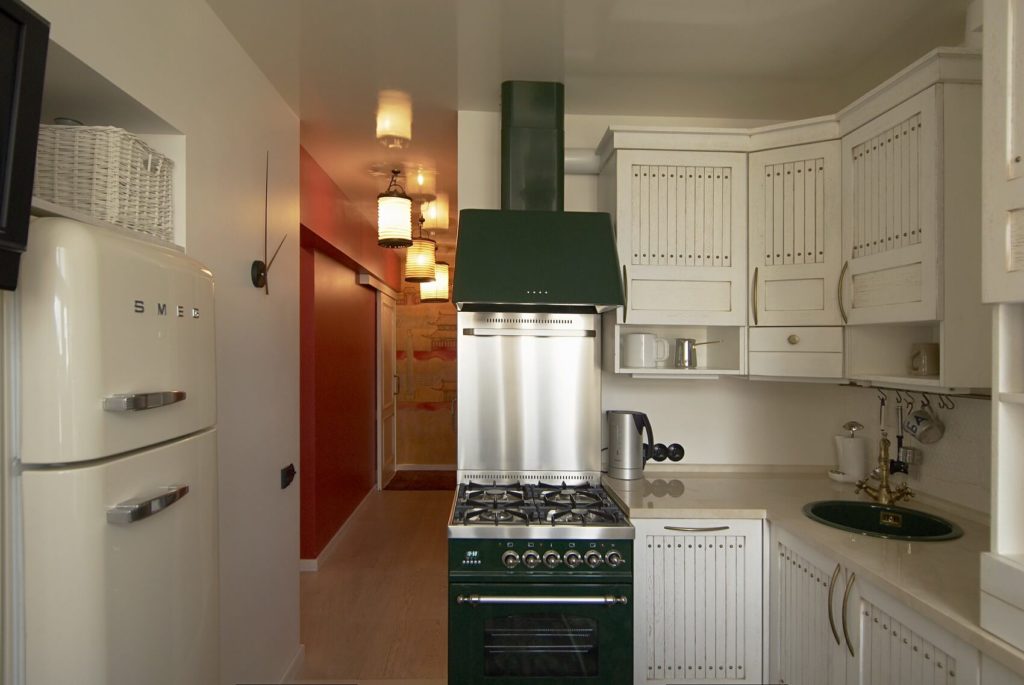
Thanks to this installation, you can more effectively use the free space.
If the walls do not allow (that is, the kitchen is long and narrow, and there are windows and a door along the end walls), then you will have to put direct kitchen furniture in the kitchen.
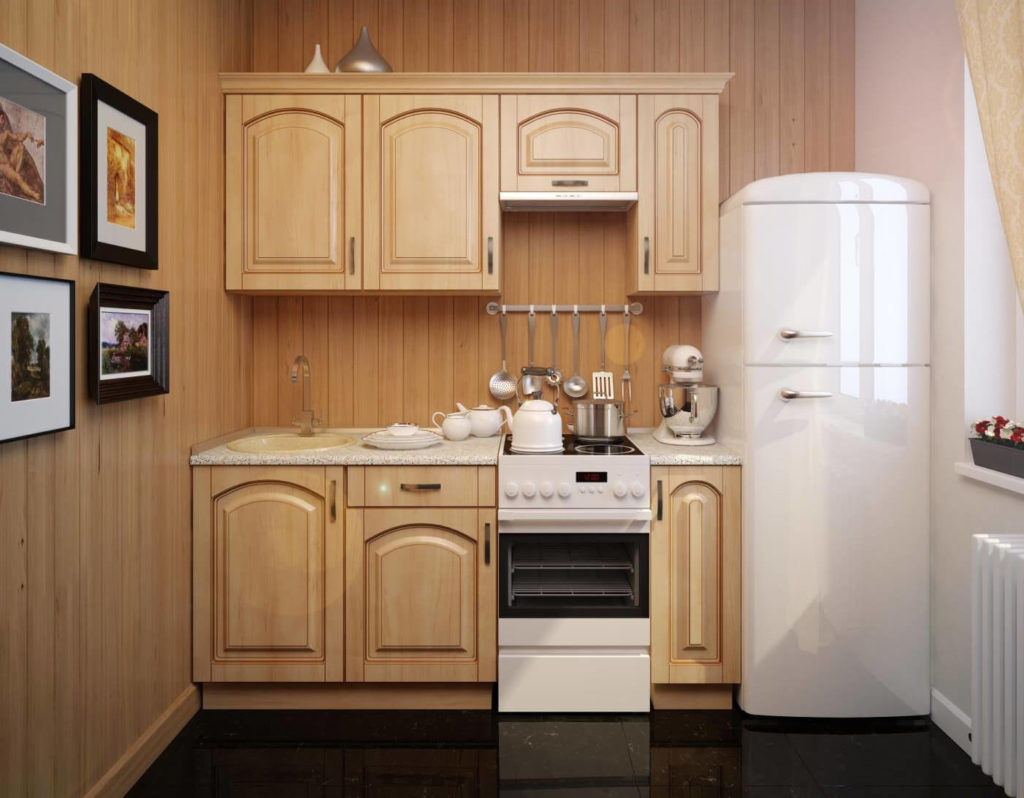
Suitable if you do not place a lot of household appliances.
Advantages and disadvantages of the corner layout of the kitchen
Corner kitchen furniture has its advantages:
- most fully and capaciously uses the available space, especially in the area of the corner;
- increasing the ergonomics of the work of the hostess, as the rules of the working area, which are arranged in a triangle;
- increases the working space of the countertops due to size;
- allows you to place a large number of household appliances on the countertop;
- creates a more original interior design;
- there is a peculiar zoning of space into the area where food is prepared where it should be taken.
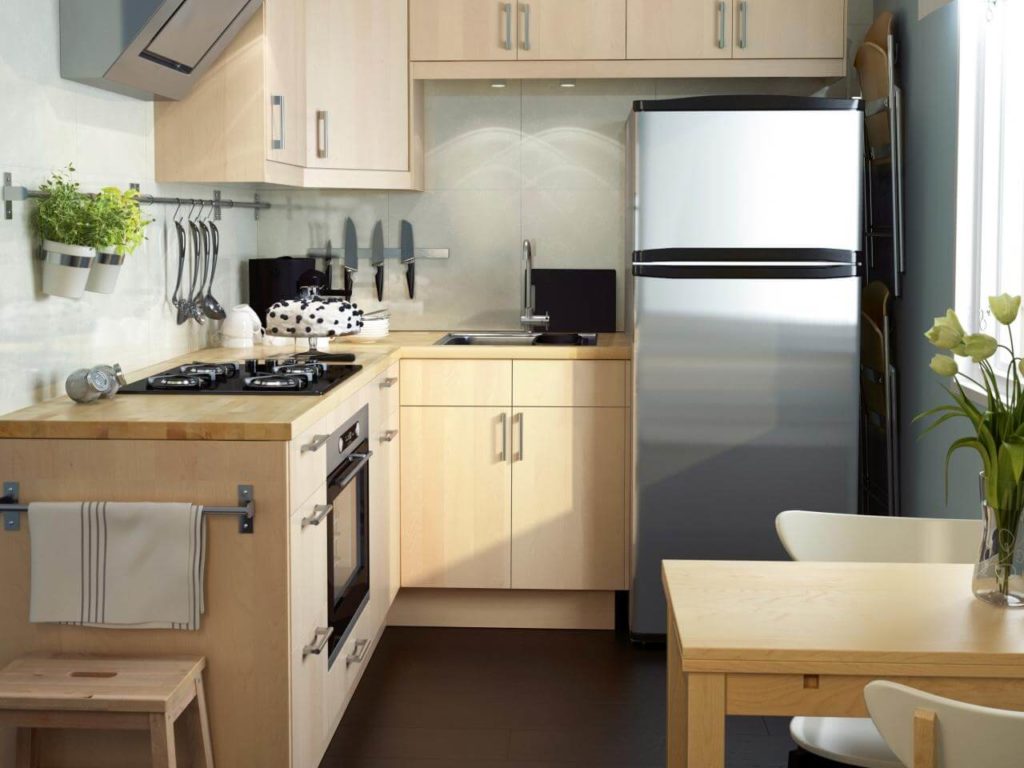
Place is the most necessary, preferably multi-functional.
Despite this range of advantages, there are still certain disadvantages of the L-shaped corner kitchen:
- the location of the sink directly in the corner creates certain inconveniences during its operation;
- such a complete set cannot be placed in a complex relief of the kitchen, in the presence of ledges and niches, and also when the kitchen is quite narrow.
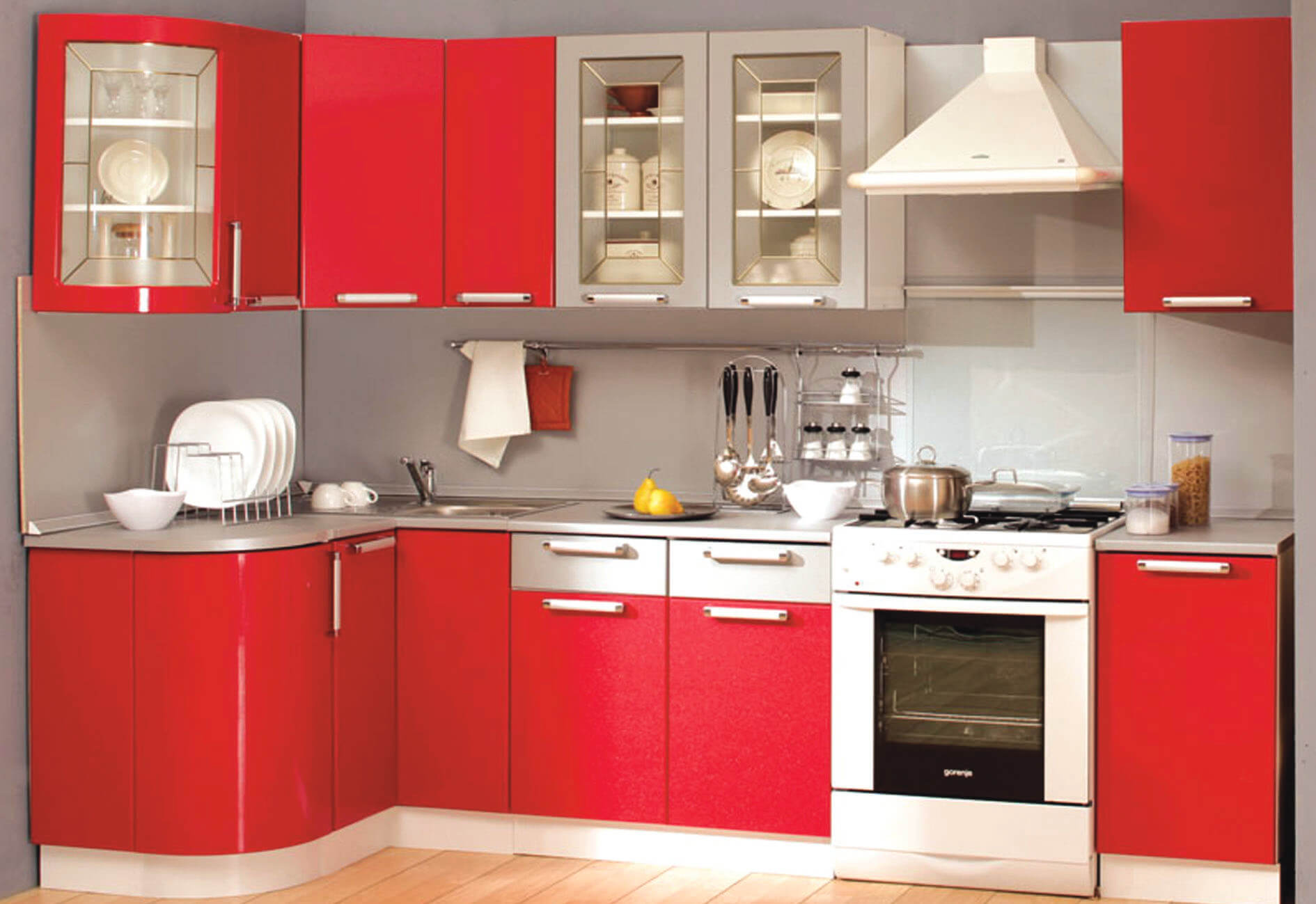
It is recommended to make bright accents, and all forms should be concise.
Layout of a small kitchen
In a small room, it is the layout that needs to be paid special attention. It is on how conveniently and correctly all the elements of the interior will be arranged, as a result, the convenience of the daily work of the hostess and the comfort of the placement of the whole family will depend.
Speaking about the general rules of planning, or as the layout is also called, they are subordinated in this room primarily to the kitchen set.
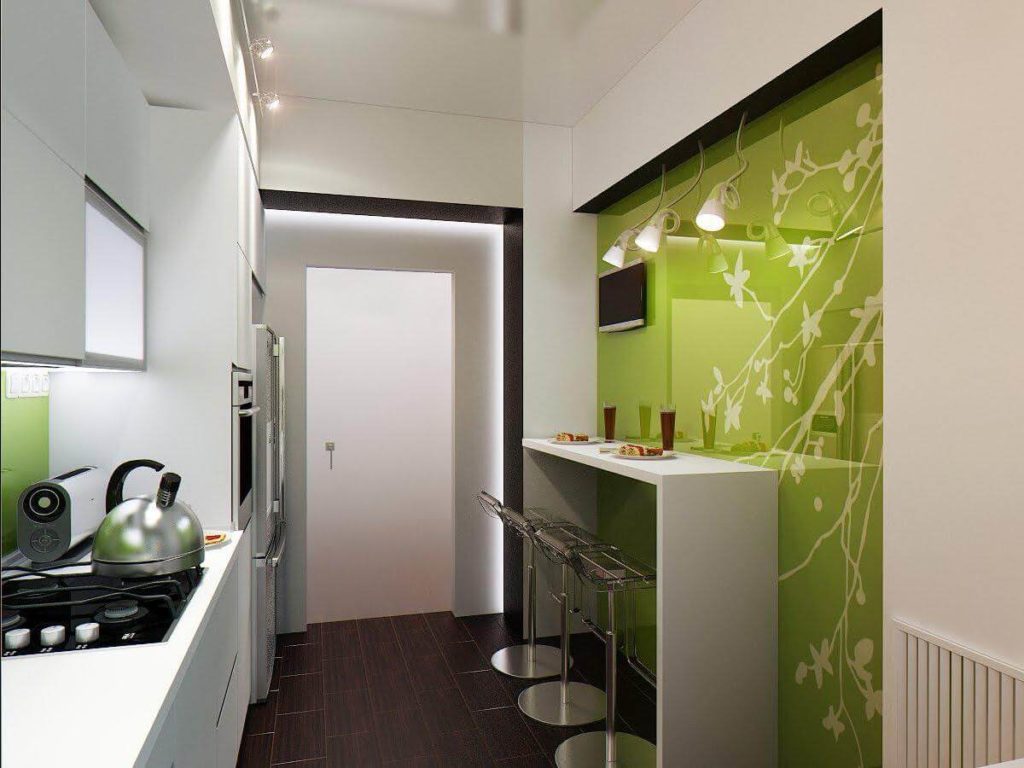
The thoughtful simplicity of minimalism is perfect for designing a small or narrow kitchen.
In a corner kitchen, zoning occurs along the diagonal of the room. In one of the corners on two adjacent sides is a kitchen set and a refrigerator. Whereas in the opposite corner is the dining area with a table and chairs. This option is only available in small square kitchens. In the case of a narrow long room, it is not possible to use the L-shaped arrangement of furniture.
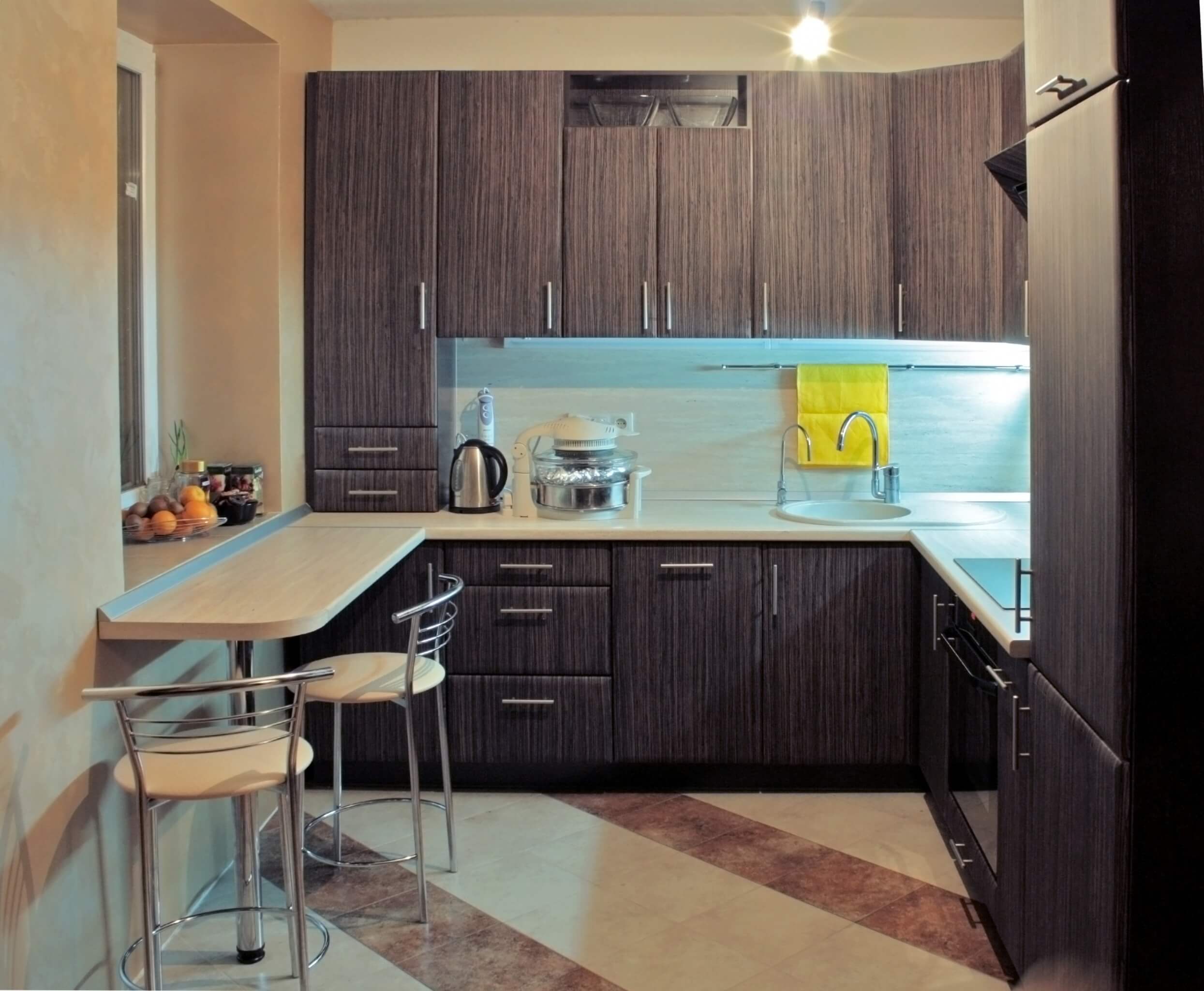
Modern style with a minimal amount of decor and maximum practicality.
The U-shaped kitchen is most often located in rectangular rooms, where the entrance is on one of the long sides. In this case, 2 corners and 3 adjacent walls are involved - it is along them that the kitchen set is located, forming a convenient rectangular working area. The opposite part of the space serves as a dining area.
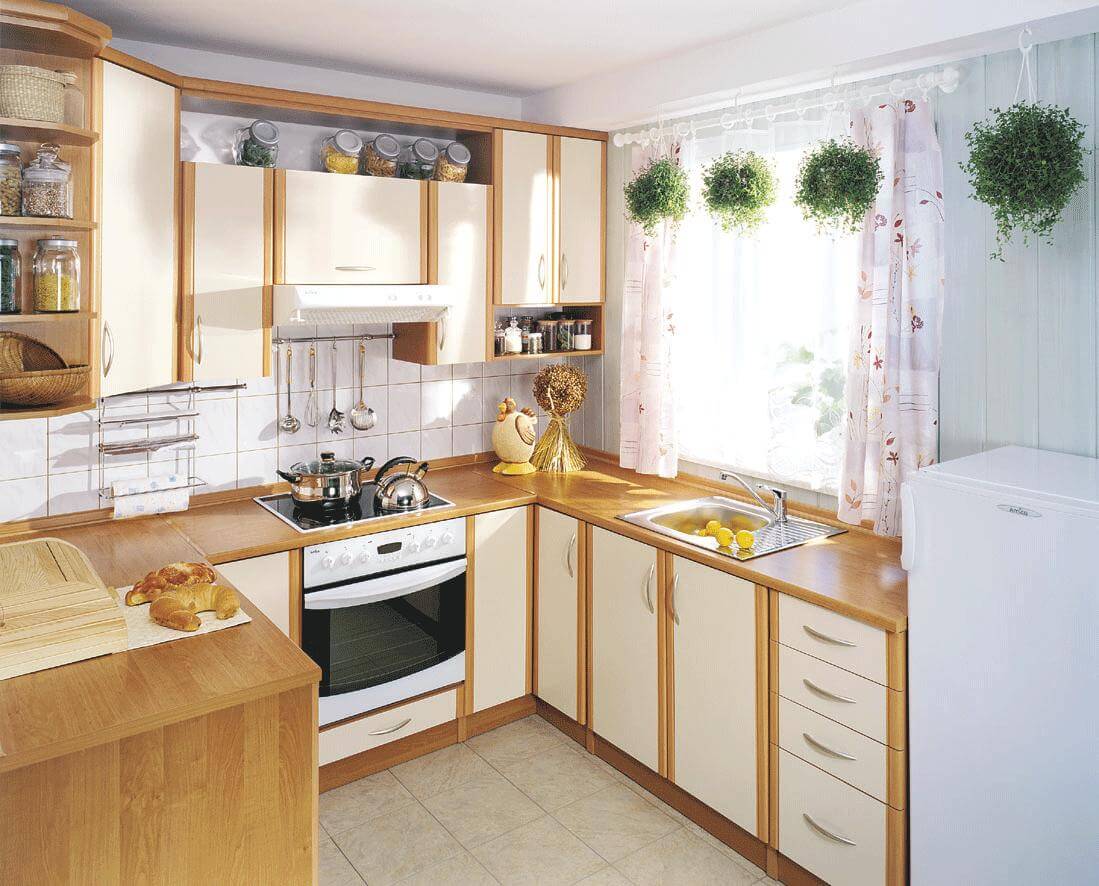
If we talk about comfort, this is perhaps the most successful layout in this part of the house.
Linear - this is the most common option. But at the same time, it is devoid of zest and non-standard solutions. Space is used irrationally, leaving part unused. Linear kitchen should be used only if the room is very narrow and long, in studio rooms and where a family of two lives, maximum 3 people.
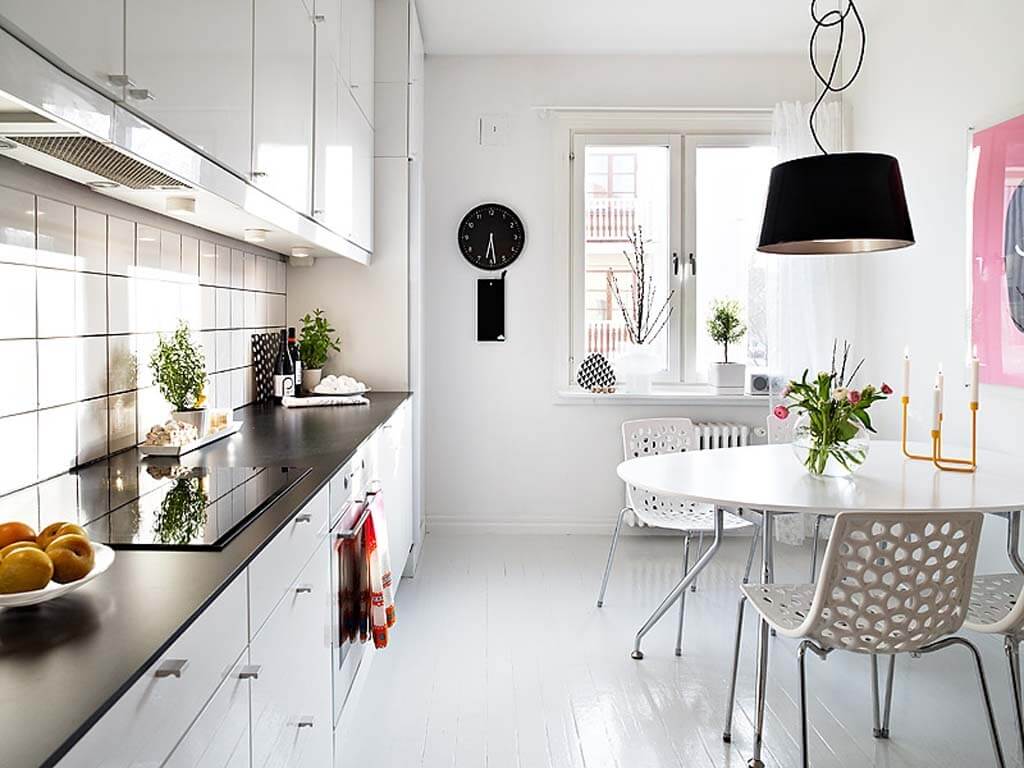
High-tech style is great for a small kitchen and a small studio apartment.
How to position the sink
In order to make the corner kitchen for a small kitchen convenient to use, it is necessary to properly position the sink. It is important to remember that it is the sink, refrigerator and stove that form the specific working area - therefore, they must be placed on the tops of the triangle that is drawn between the three objects of household appliances.
Therefore, it is important not to combine these three objects directly next to each other.
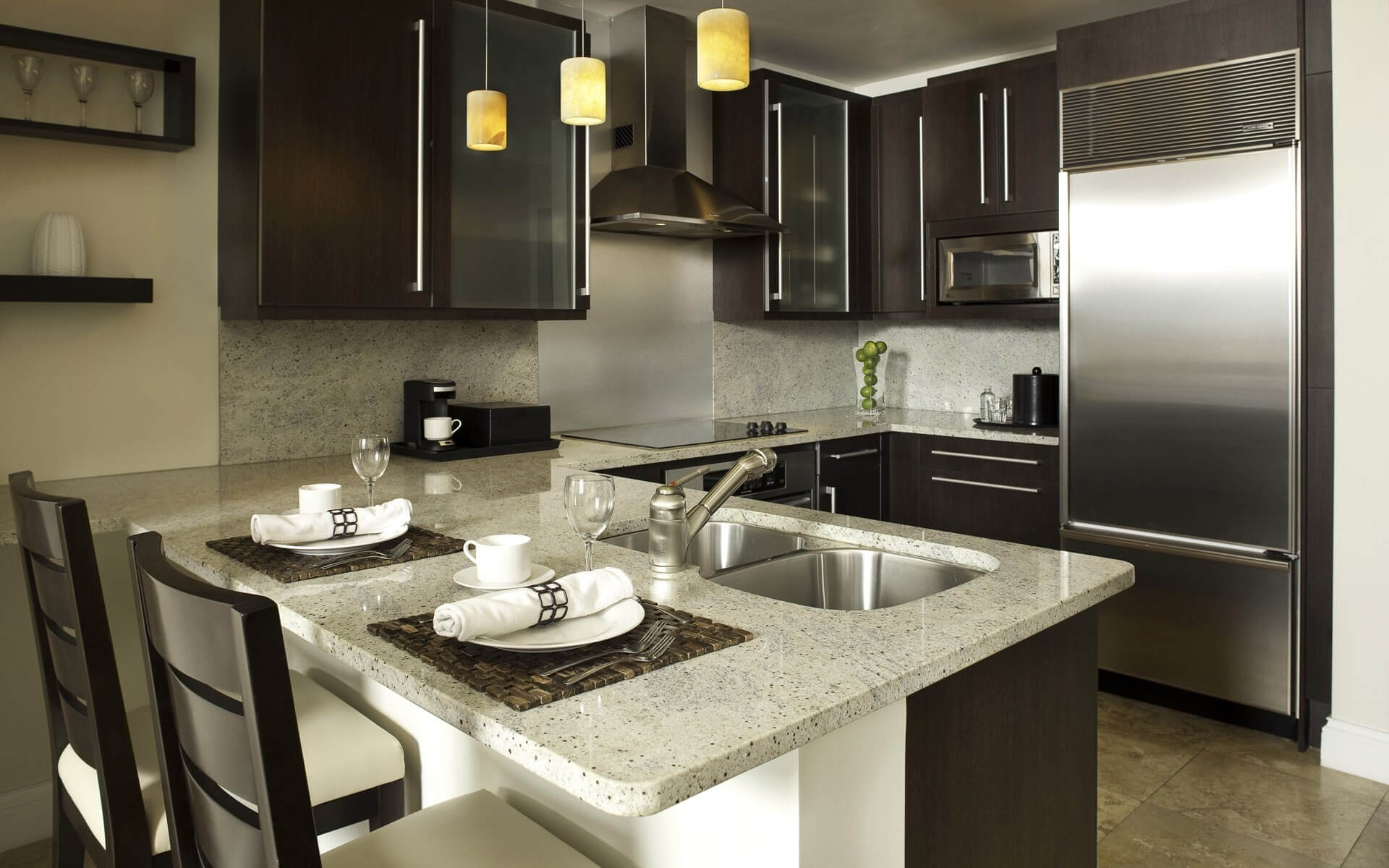
Do not place the sink close to the side wall - otherwise moisture will accumulate on the wall all the time and mold may form.
When they have a sink, in most cases they are attached to those communications that already exist in the apartment. If you want to globally transfer the location of the sink, then this will result in unnecessary financial waste.
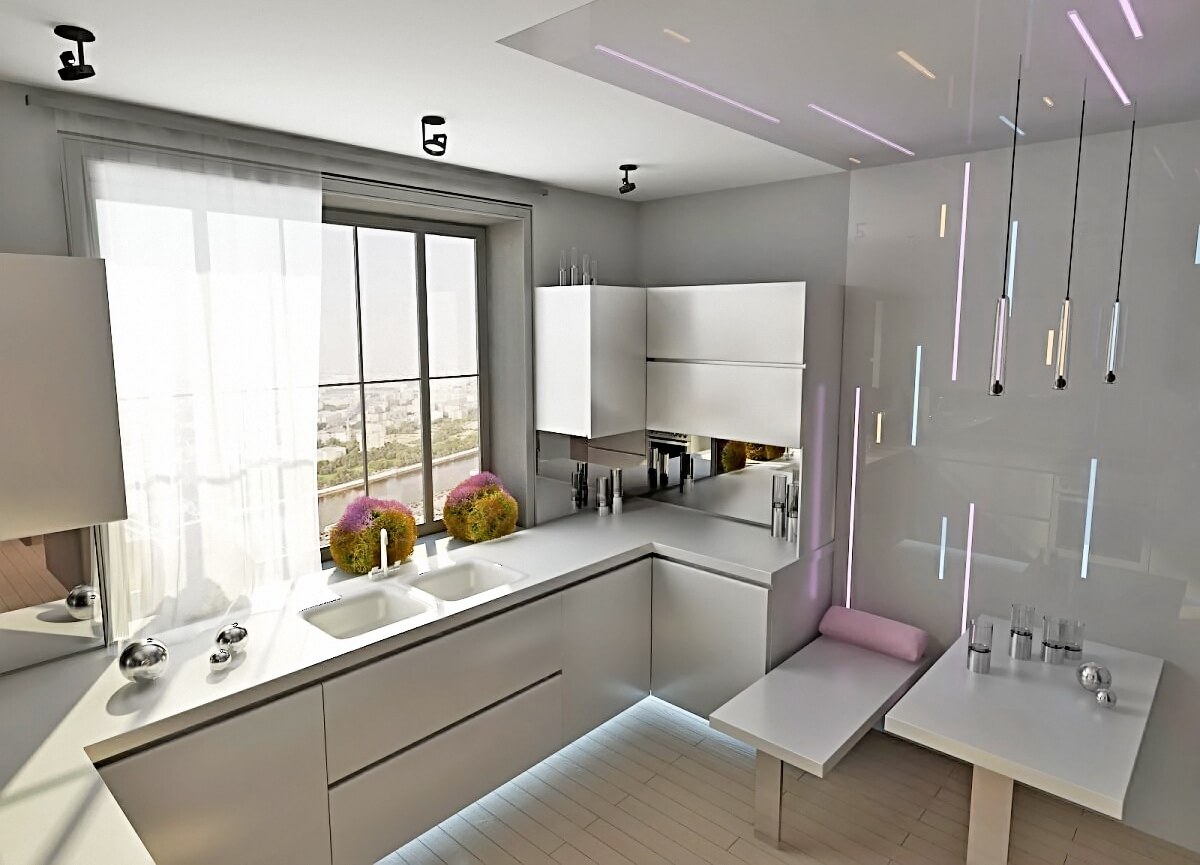
Designers offer the use of simple tips to help profitably beat limited dimensions.
Location Options:
- on a straight line with a linear arrangement of the kitchen set - in this case, the sink can be either in the middle or slightly offset from the center to one or the other side;
- in the corner if the kitchen is L-shaped or U-shaped;
- by the window - a very convenient option, which many housewives dream of, but most often it can be embodied in private homes, where the window is initially planned in a certain place;
- on a kitchen island - this option is only for spacious kitchens.
Refrigerator in the design of a small kitchen
It also needs to be placed as comfortable as possible for work, but in a small space it is difficult to do.
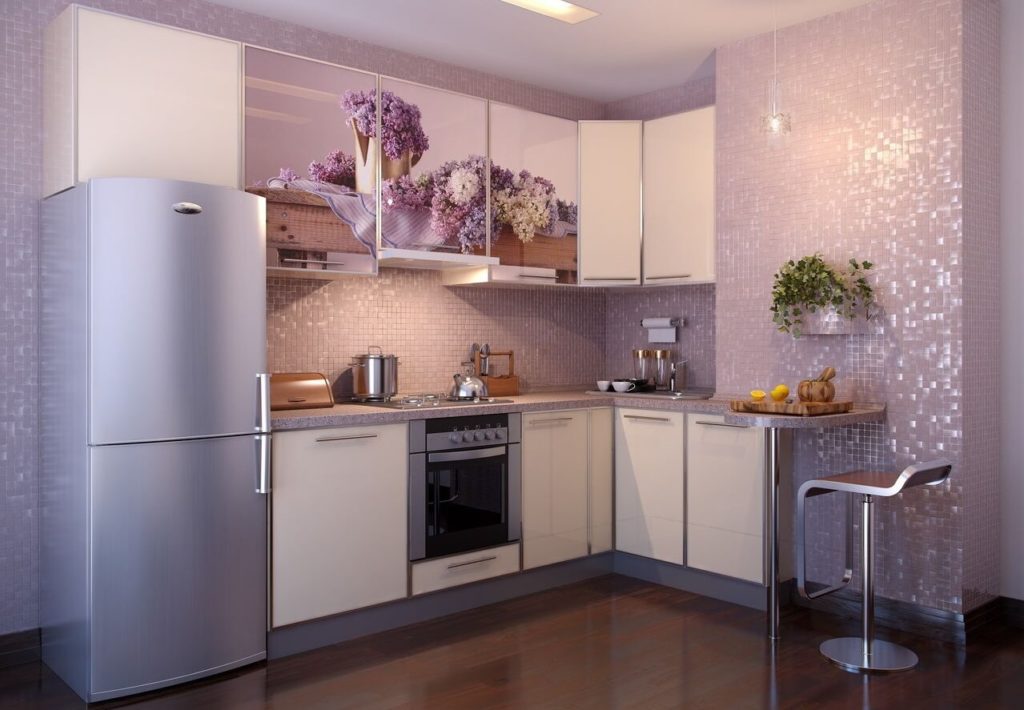
It is worth using the most suitable design of a small-sized kitchen.
Therefore, it is better to place it:
- in one of the corners adjacent to the working wall;
- near the window, if the kitchen is angular layout;
- near the sink, if there is a free meter zone on one side of it;
- near the front door to the kitchen.
Gas stove in the interior
A gas stove or hob is built into the kitchen. It is important to consider that between the sink and the stove there must be at least 1 meter of free working space.
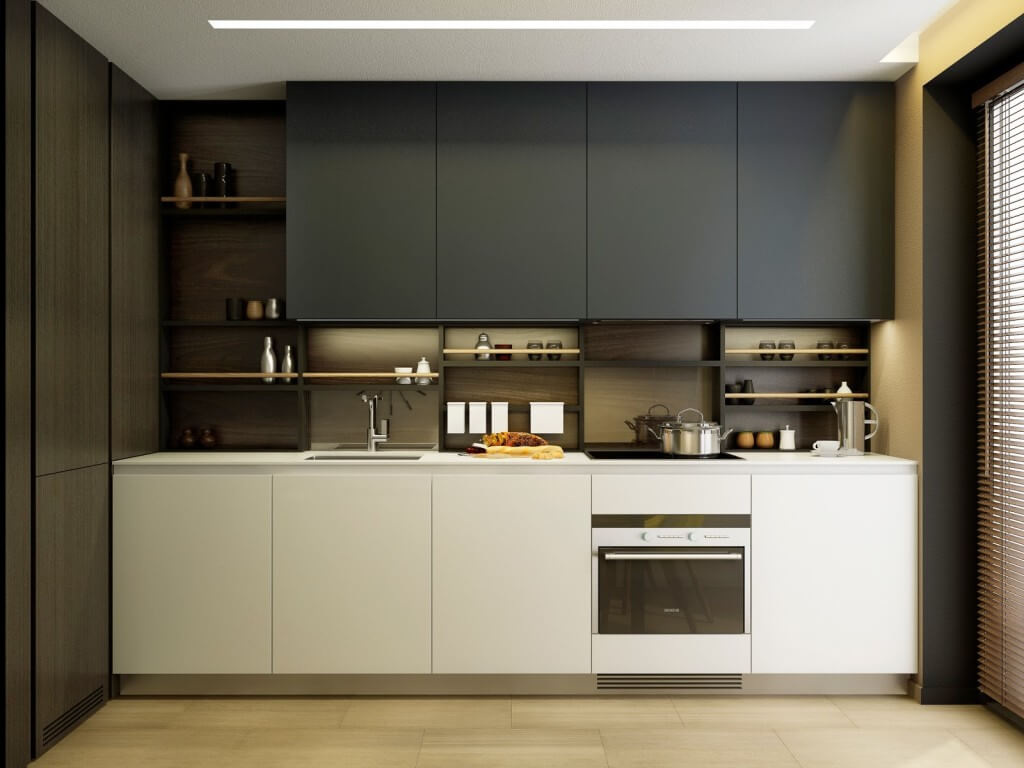
When choosing the interior of a small-sized kitchen, it is important to choose the right layout.
It should be borne in mind that it is strictly forbidden to expose a gas stove:
- in the immediate vicinity of the window - this can lead to ignition of window textiles;
- close to one of the walls - this will lead to regular accumulation of greasy and dirty spots on the surface;
- a distance of at least 0.5 m must be maintained from the stove to the upper cabinets.
What material to choose for a kitchen set
Depending on the material used, they get a completely different effect not only in the kitchen, but also in any other room. It is the materials used that make up the bulk of the price of a kitchen set. Therefore, when considering an array of a tree or its analogues (MDF, particleboard, chipboard), they are primarily based on their financial capabilities.
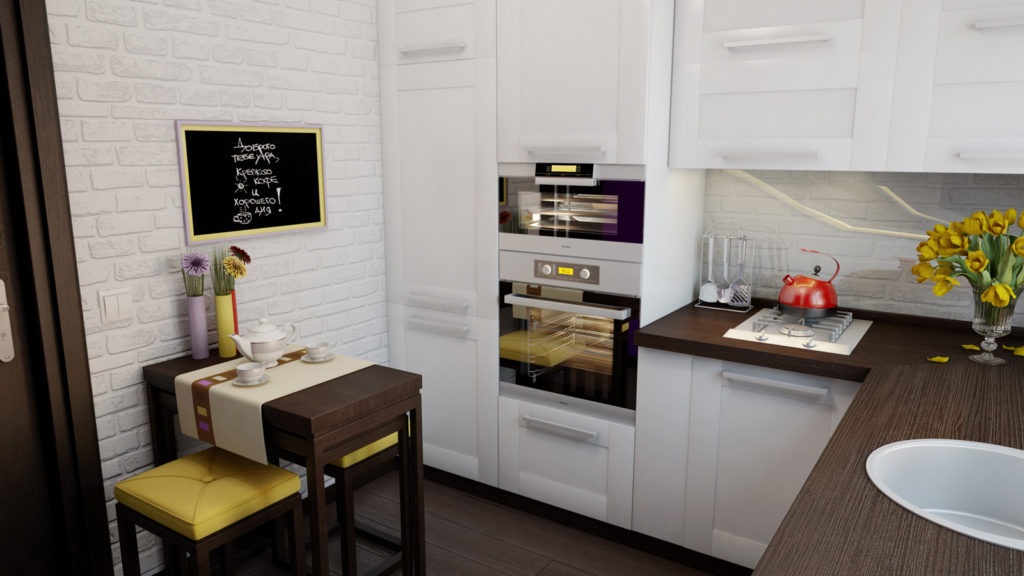
Choose decorative materials monophonic, or with a faded pattern.
Small-sized kitchen sets made of solid wood
Natural wood, especially hard valuable species will always look advantageous and expensive. It gives the interior a special gloss and status.
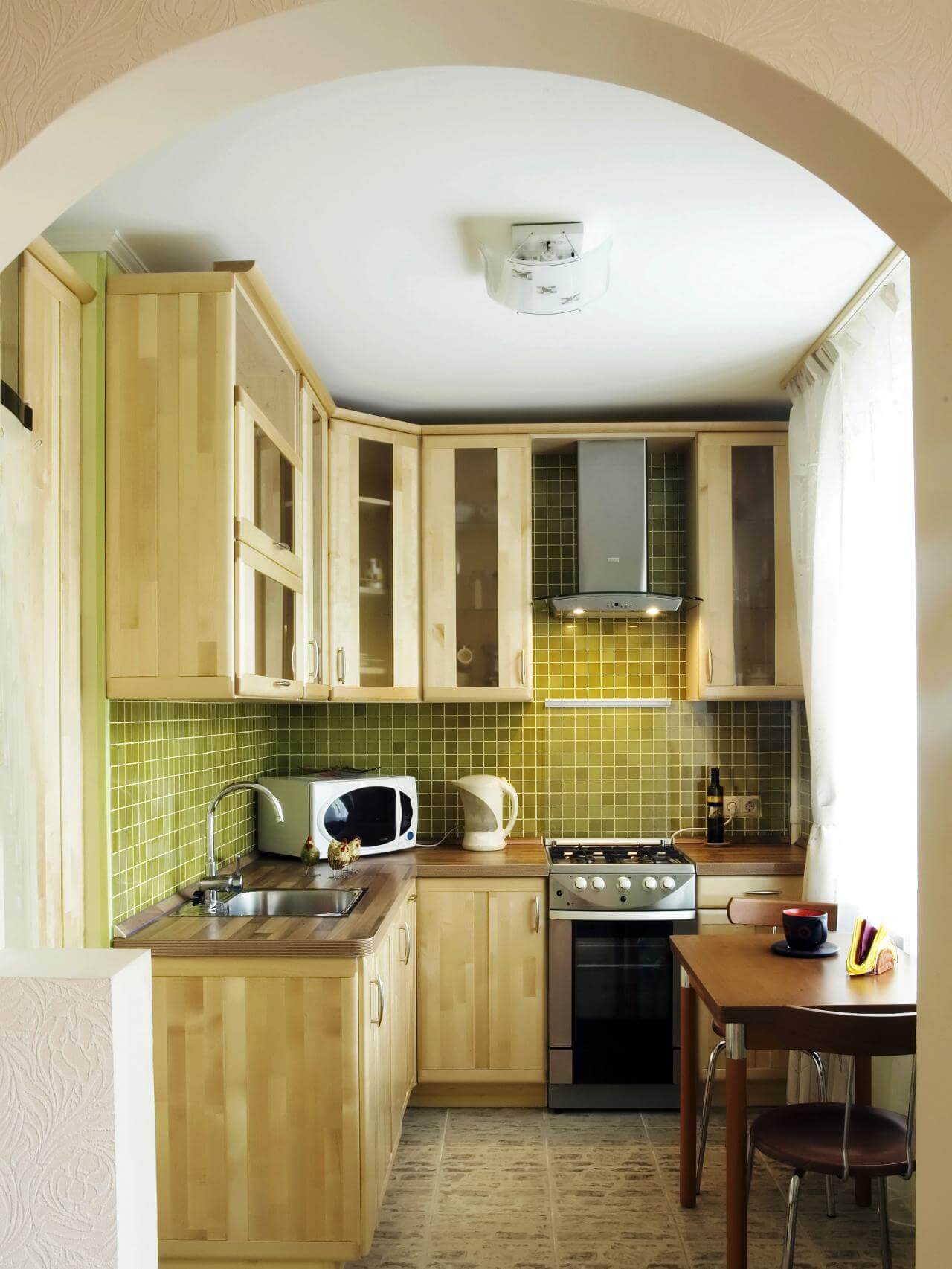
In the design of a small kitchen, use neutral calm colors - they visually expand the borders of the room, reflecting light well.
Therefore, if there is a financial opportunity, it is worth acquiring small-sized angular from valuable species of kitchen trees, photos of which are presented below. In addition, such a product will last a fairly long period of time, which will partially pay off its initial cost.
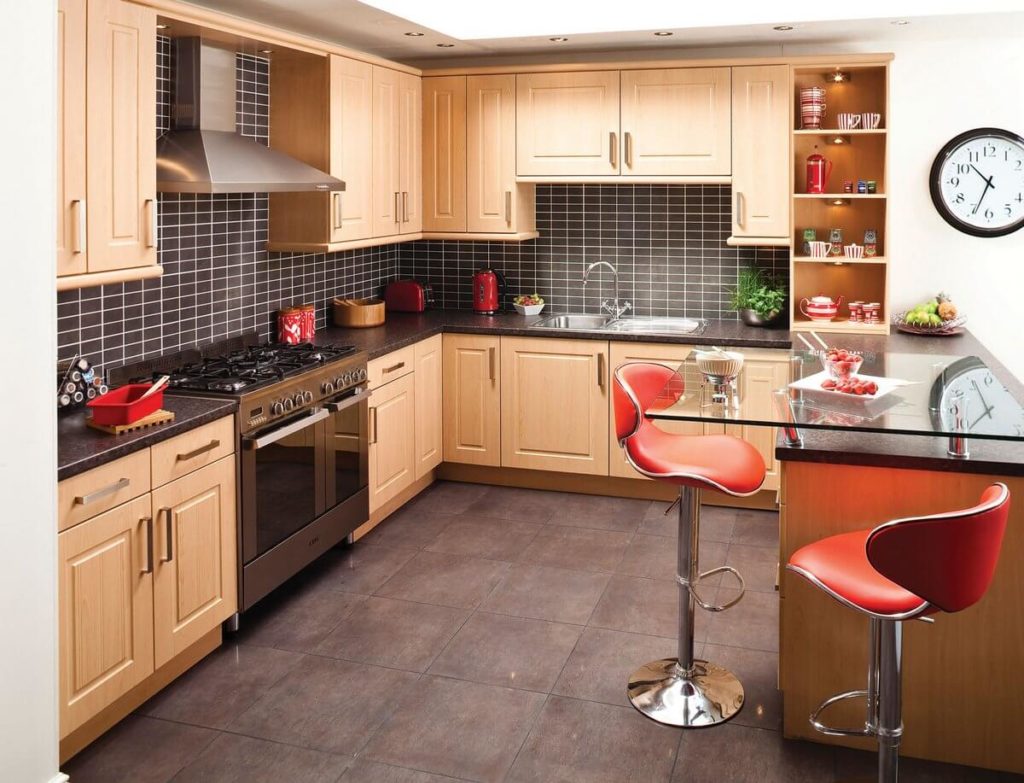
The only feature of wood is that such furniture will form a certain style.
Wooden sets are suitable for the following interior solutions - rustic, shabby chic, provence, classic, swiss chalet.
Small corner kitchen sets made of MDF and acrylic
These materials allow you to diversify the design. From MDF and acrylic, kitchens of a wide variety of colors and textures are made. Therefore, such a product can be selected for any style solution - from classic to ultramodern industrial.
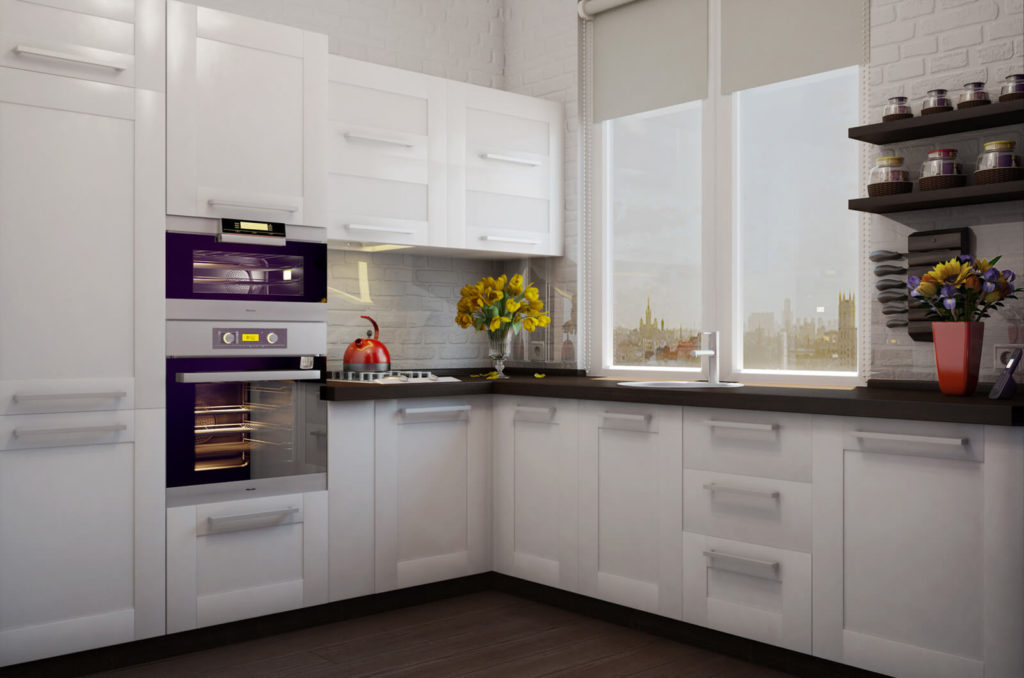
Ergonomics make the corner option comfortable.
Color and lighting design
As for the small kitchen, when choosing a color for it, you need to be especially careful.Since a small space sharply limits the color gamut. Otherwise, you can get a space that will visually become even smaller.
Preference should be given to a neutral color scheme. Here are some examples:
- white;
- light gray;
- pearl;
- ivory;
- sand;
- beige;
- light brown.
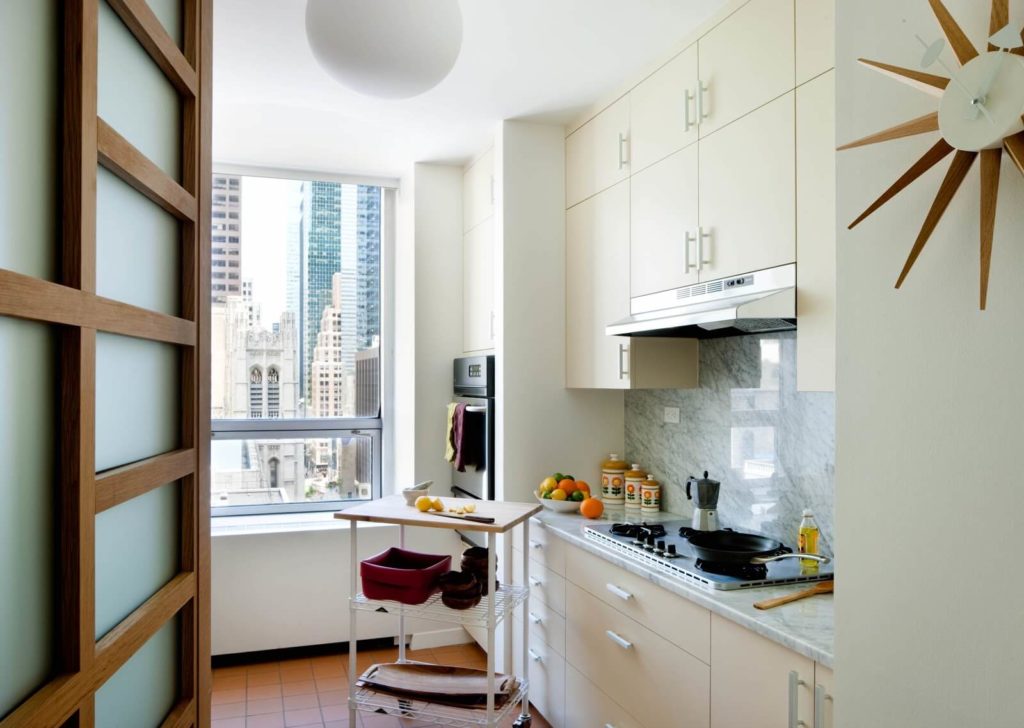
To ensure that the interior does not become boring, it is enough to make bright color accents, dosing them and correctly arranging the space of the room.
As for lighting, it is precisely it that can increase the space. To do this, use the central ceiling chandelier in combination with spotlights, evenly spaced throughout the ceiling.
You should not arrange a separate lighting zone above the dining table in a small room. This will bring chaos.
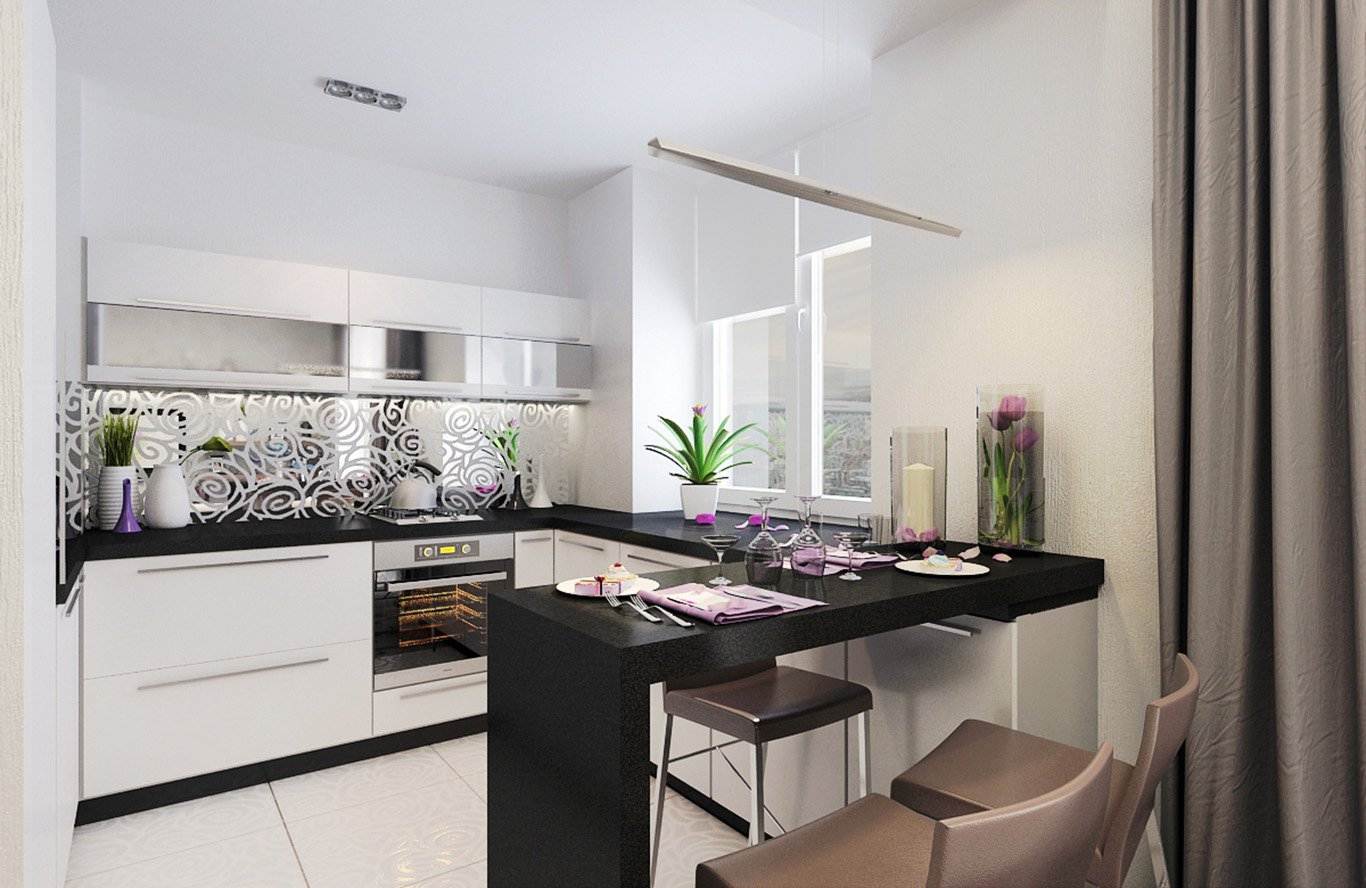
It is important to highlight the cooking area and the area where the family will have lunch.
But the illumination of the lower planes of the upper cabinets will create an expanded space and visually facilitate the entire design of the kitchen set.
Design Tricks for a Small Kitchen
If you want to enlarge a small kitchen, then you should choose household appliances of the same color as the kitchen set. In this case, the equipment must be delivered in such a way that it becomes a continuation of the facades of the wall.
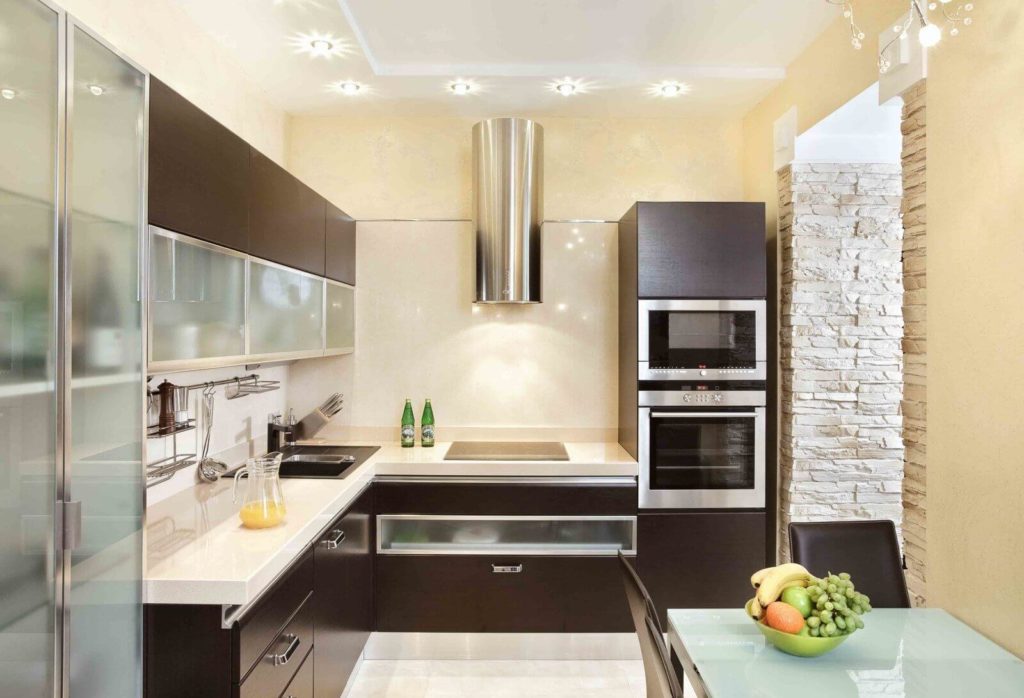
This technique will make the space visually more free and spacious.
Try to realize the kitchen in monochrome. For floors, walls, ceilings and kitchen sets, try to choose as much as possible one color or its shades. And in order to avoid dullness in the interior, arrange color spots with the help of curtains on the window, upholstery of chairs or a corner and such accessories as towels, potholders and small household appliances and utensils.
Design of modern stylish kitchens for small apartments - photo
You can make sure that even the kitchens, photos and design of small-sized rooms are presented in the image, they look quite original, despite the lack of space.
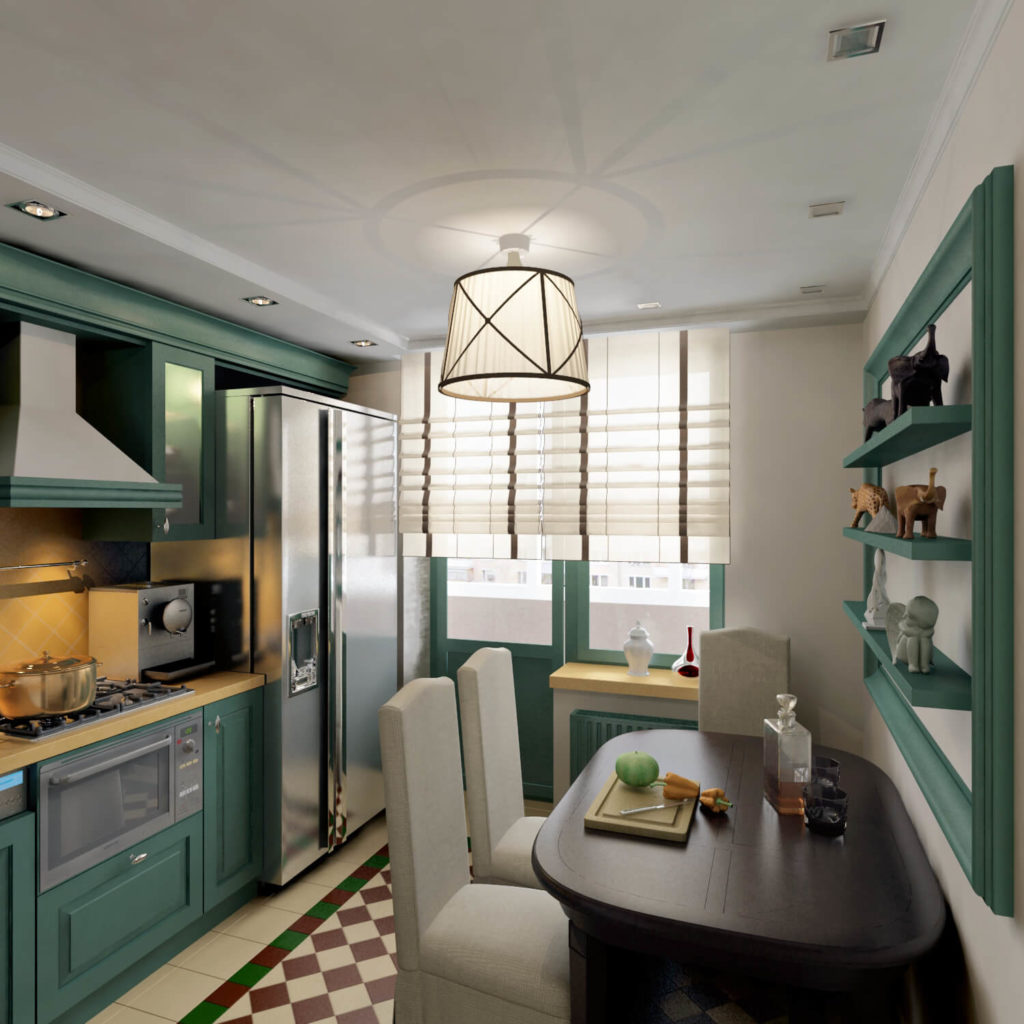
The effect is achieved through the use of the correct textures and colors.
To expand the space, and not to make it even more boring, it is worth using exclusively modern design styles gravitating to minimalism.
At the same time, the trend is to use the shiny surfaces of the facades and panels of the working apron, the most synthetic materials in combination with chrome shiny or brushed metal, glass and abundant gloss on MDF boards.
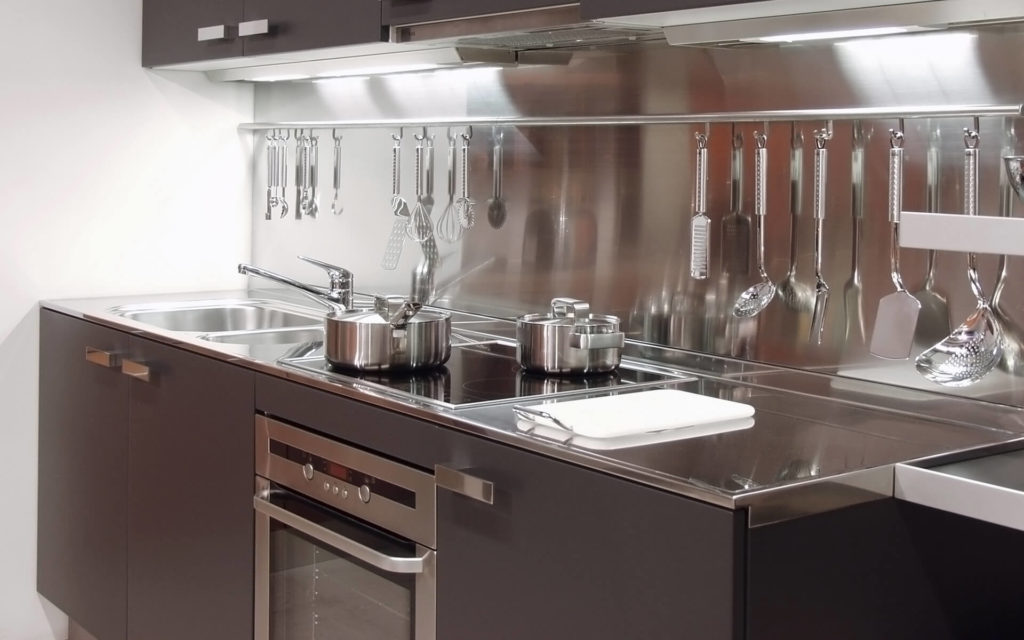
Such a palette visually helps to increase the space.
All this, combined with the idea to apply light shades, creates a feeling of “air” in the room. And accordingly, it gives lightness and weightlessness even to the smallest kitchen.
VIDEO: 95 ideas for decorating a small kitchen.
