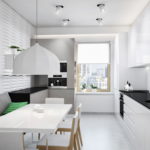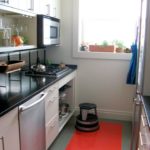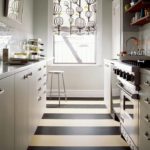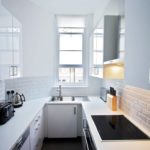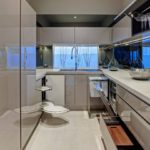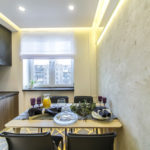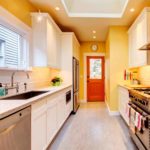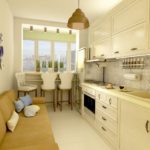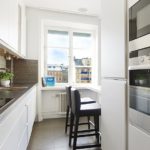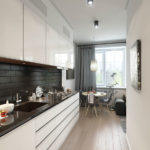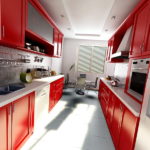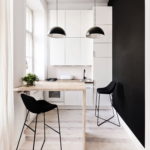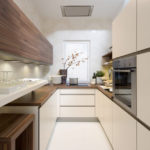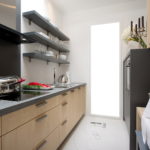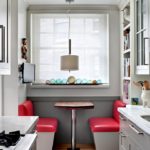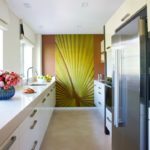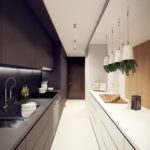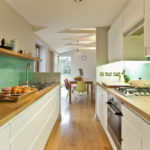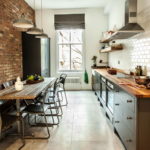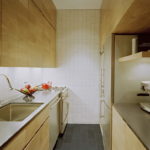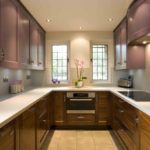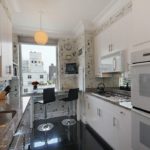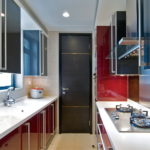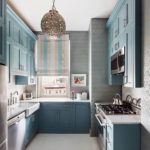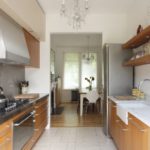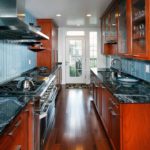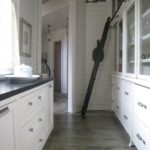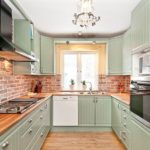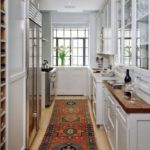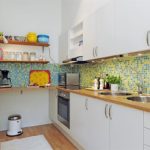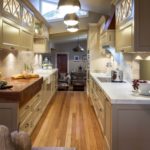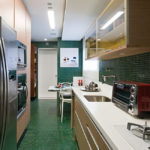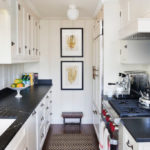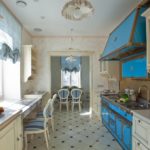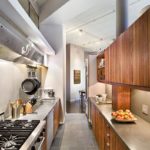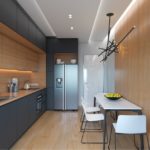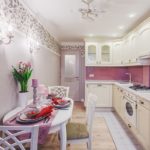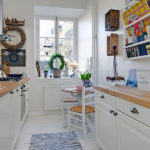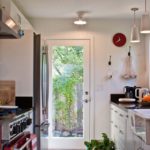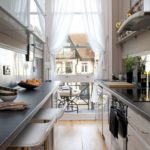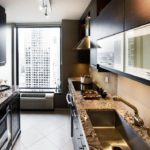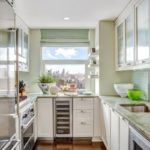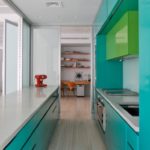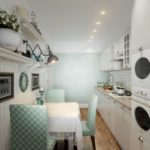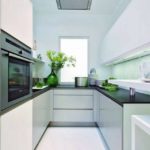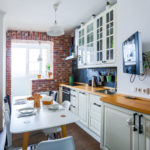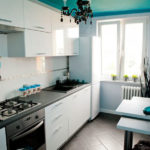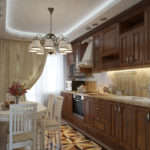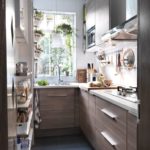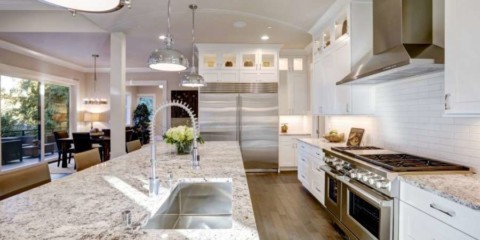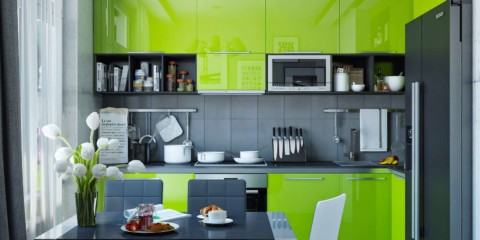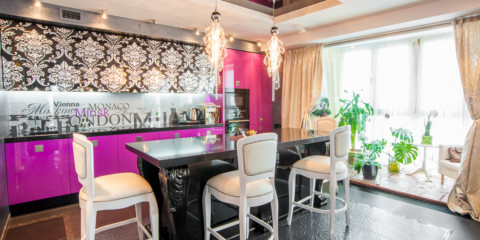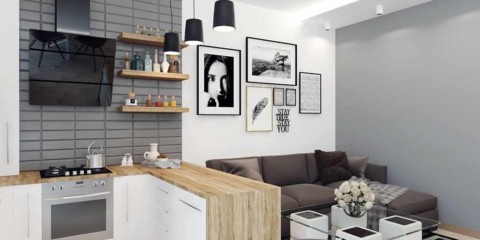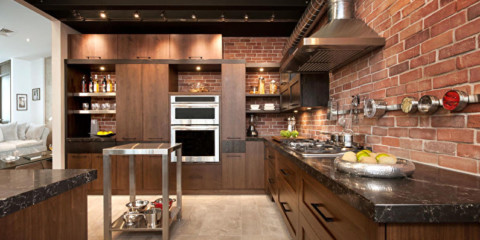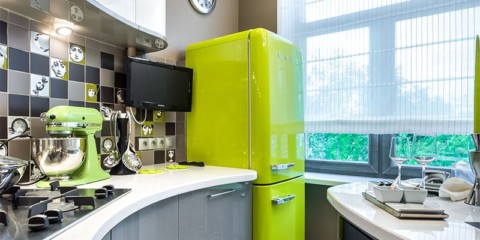 Kitchen
How to place a refrigerator in the interior of the kitchen
Kitchen
How to place a refrigerator in the interior of the kitchen
The real scourge of the houses of the old foundation is a narrow long kitchen. The absence of the correct square dimensions, one window at the end of the room, ill-conceived lighting - all this makes the housewife’s work in the kitchen unbearable and completely discourages the desire to create culinary masterpieces.
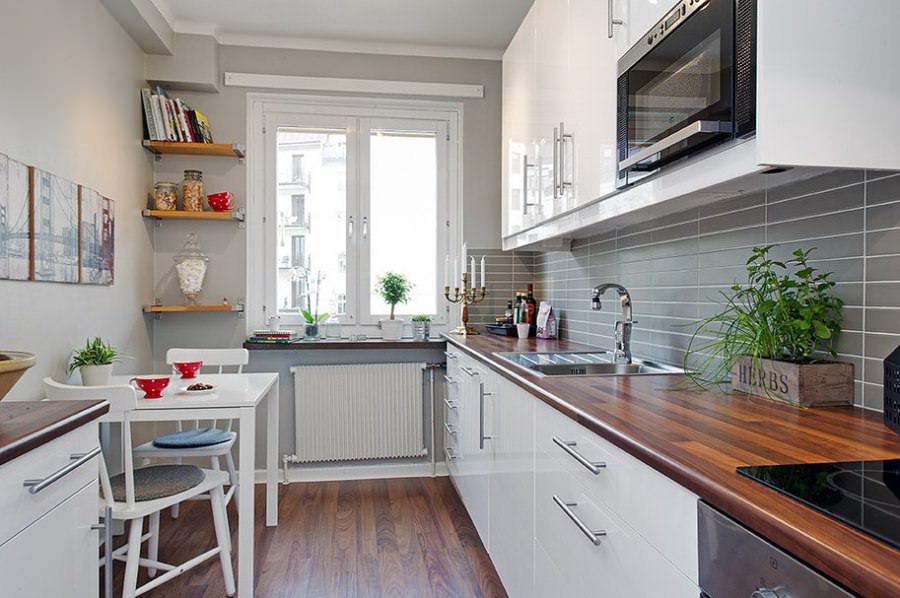
Setting up a narrow kitchen is a difficult and responsible business
In order for the existence in the kitchen area to become comfortable, you need to think over some points in its arrangement and develop the design of an elongated kitchen in advance.
Design of narrow kitchen with a window in the butt. How to equip
Content
- Design of narrow kitchen with a window in the butt. How to equip
- Game with lighting in narrow kitchens
- Choose the color of the walls, floor and ceiling
- Kitchen furniture for narrow kitchen
- Decoration and decor
- Narrow kitchen. The best interior ideas
- Video: layout of a narrow kitchen
- Narrow kitchen interior design photo ideas
The arrangement of such a premises does not imply a large number of options. First, owners should answer for themselves the main questions:
- What needs will the kitchen be used for? Only for cooking or for eating too.
- How many people (number of family members) will use the premises daily?
- What is the preferred surface for eating? Table or bar counter?
Based on the answers, you can select the arrangement options:
- The first option is the location of the kitchen table and chairs by the window, and the kitchen set on both sides of the kitchen.
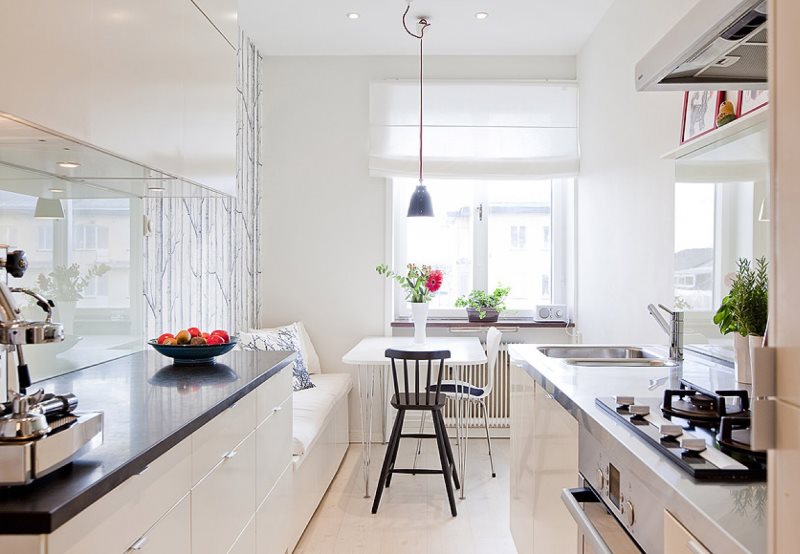
Such a solution will allow you to install a soft corner or a small sofa
- The second option is the location of the kitchen table and chairs along one of the walls, the kitchen set is on the opposite side (this option is designed for a kitchen more than 2.5 meters wide).
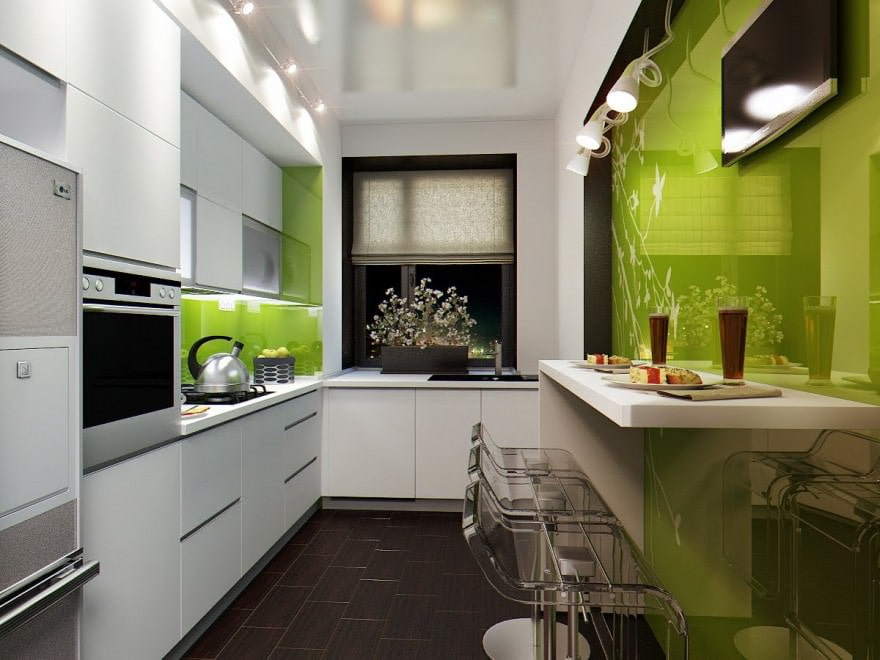
Such a layout will be possible only in a room of sufficient width.
- The third option is the location of the kitchen set with the letter P, while using the window zone. For example, you can combine a countertop with a windowsill and put a sink. Such a move will visually shorten the kitchen and provide the cooking area with natural light. If desired, this option can be supplemented with a bar, installing it either along the window or in the center of the kitchen, if the width of the room allows.
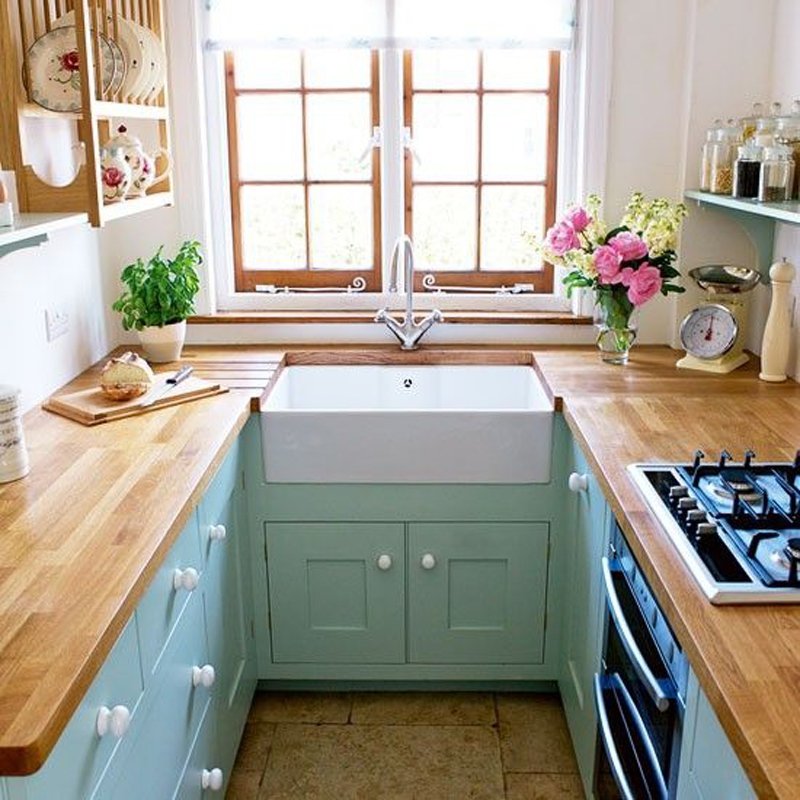
In this situation, washing the dishes will not be a tedious task, especially if the window is beautiful
Game with lighting in narrow kitchens
When developing the interior of a narrow kitchen, special attention should be paid to the light. Good lighting will make the kitchen bigger and more comfortable, saving the owner from the effect of a confined space. After all, people spend more time in the kitchen, communicate, cook, read. And a poorly lit room will not only cause a tasteless dinner, but also entail health problems and a lack of psychological comfort.
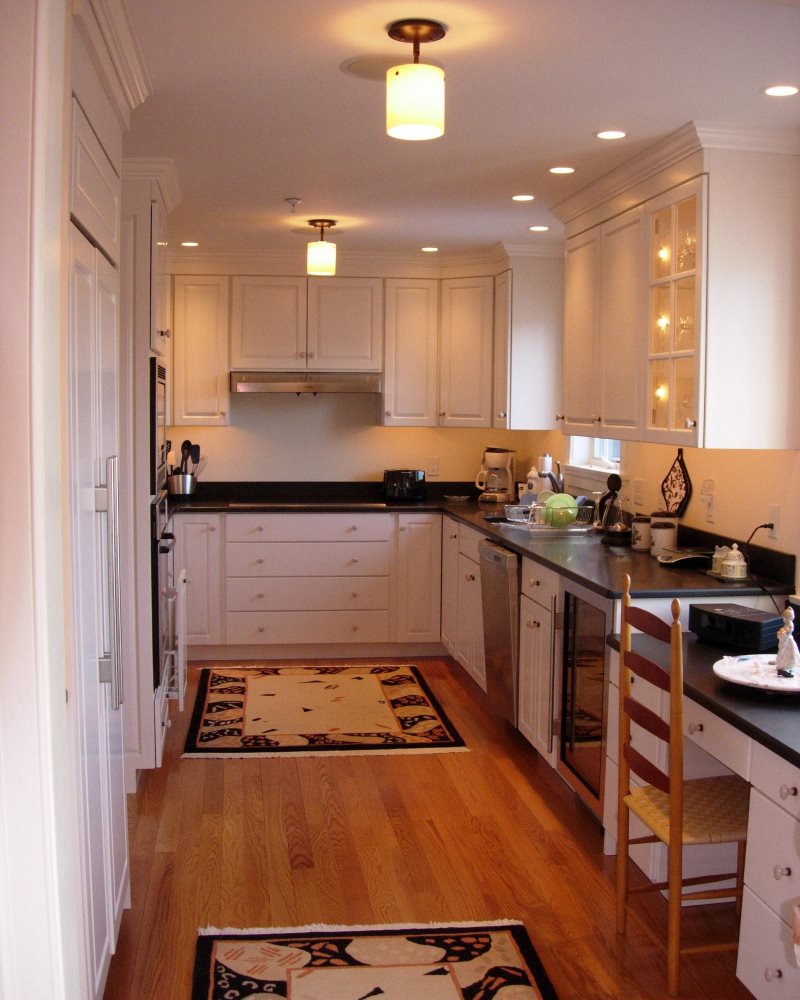
Any kitchen should have several light sources, and narrow - especially
In the limited space of the kitchen-trailer you can’t use only spotlights in the center of the room, as was usually done a couple of decades ago. Mandatory is the built-in lighting in the kitchen. Usually these are flat LED bulbs that integrate a headset into the base of wall cabinets.The light from them is not basic, but it is necessary when cooking on the surface of the countertop.
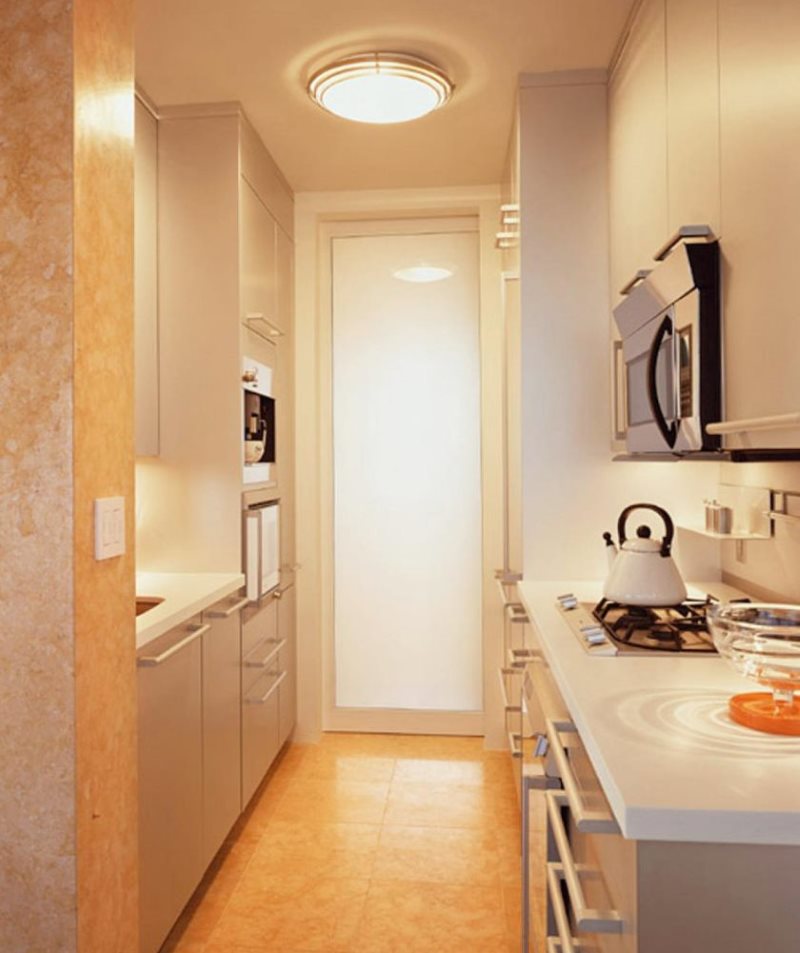
It is important to make high-quality illumination of work surfaces, for which LED lights are ideal
If your kitchen has a dining area, it is worth highlighting. Pendant lamps with an extended suspension are well suited for this. There are a lot of stylistic options for their execution, you can choose for almost any interior.
If you have a bar, an excellent lighting option would be to install a track of three ceiling lights above the surface.
Choose the color of the walls, floor and ceiling
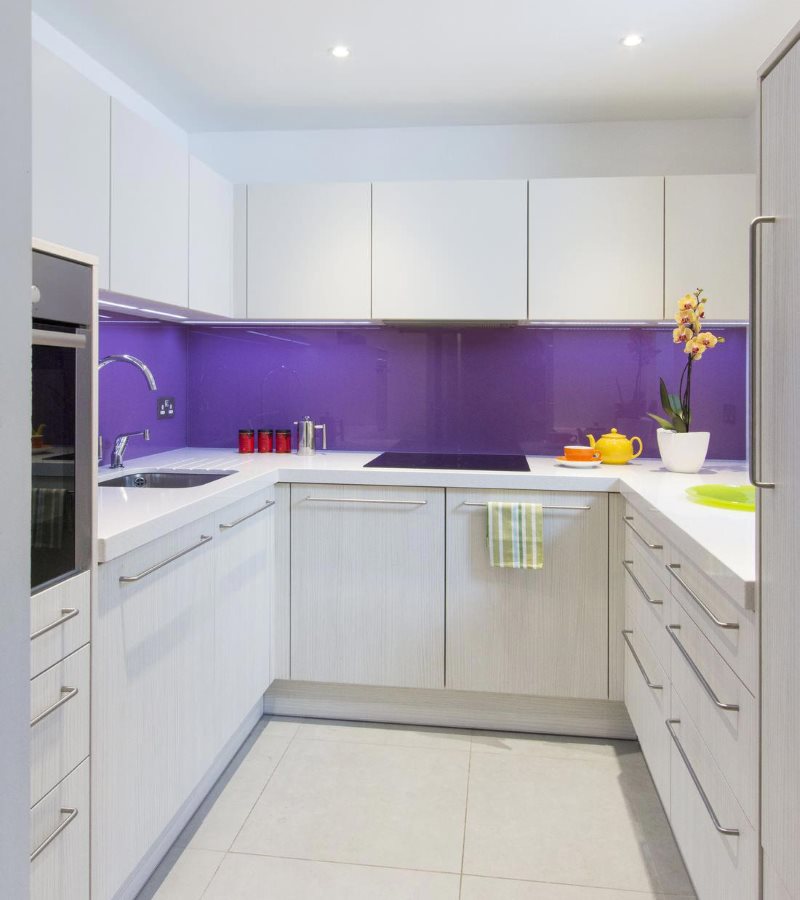
The main task in the interior of a narrow room is its visual expansion. Light surfaces do just fine with this.
Walls and ceiling in the design of a small narrow kitchen
To make a long kitchen with a small quadrature more rectangular and visually expand, you should avoid a large pattern on the wallpaper, dark shades and painting the side walls of the kitchen in bright colors.
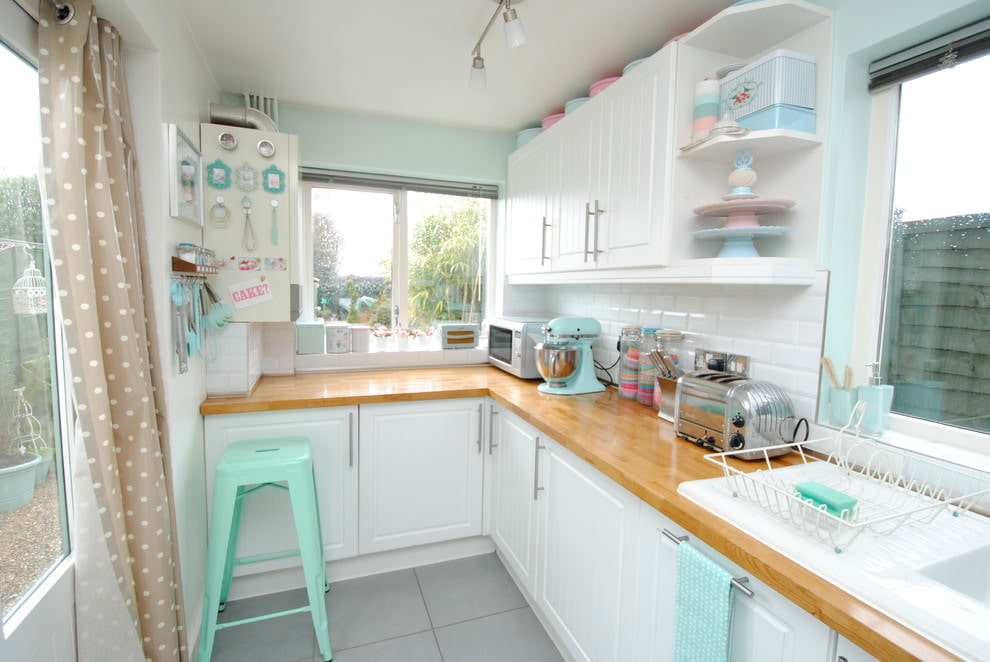
Walls painted in light tones will visually enlarge the room
It is preferable to choose these options:
- small drawing on the end wall;
- light (gray, pale lemon, light green) painted walls;
- murals that create a perspective effect;
- horizontal striped wallpaper.
It also makes sense to try textured plastering. It can be used to highlight the dining area. In this case, the rest of the kitchen is better left with neutral walls.
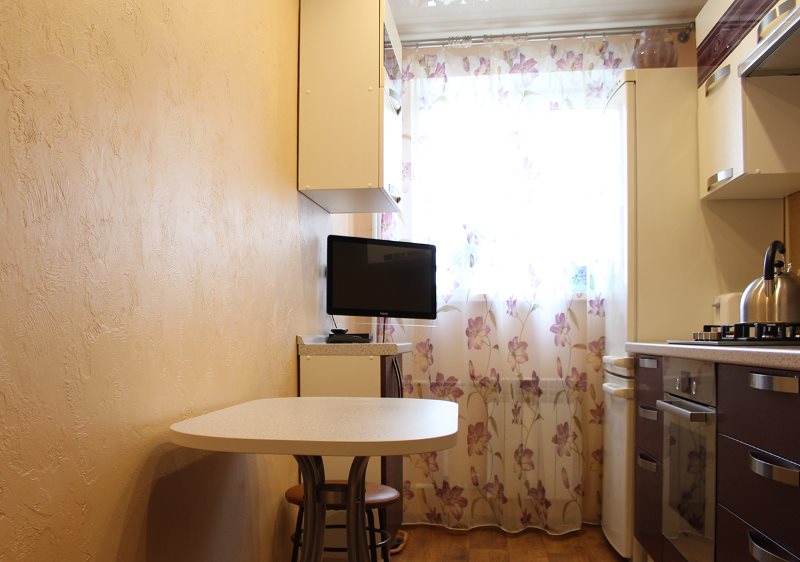
Textured plaster in the interior of the kitchen looks fresh and fashionable.
Emphasis should not be placed on the ceiling; there will be enough well-designed lighting on it. If you want something extravagant - you can make mirror splashes on the stretch ceiling, but in this case the headset itself should be modest.
Choosing flooring when planning a narrow kitchen
The color and texture of the flooring directly depends on the wishes and budget of the owner. It can be a cheap version of plain linoleum, an expensive parquet board, or a wooden floor if you prefer the Provence style.
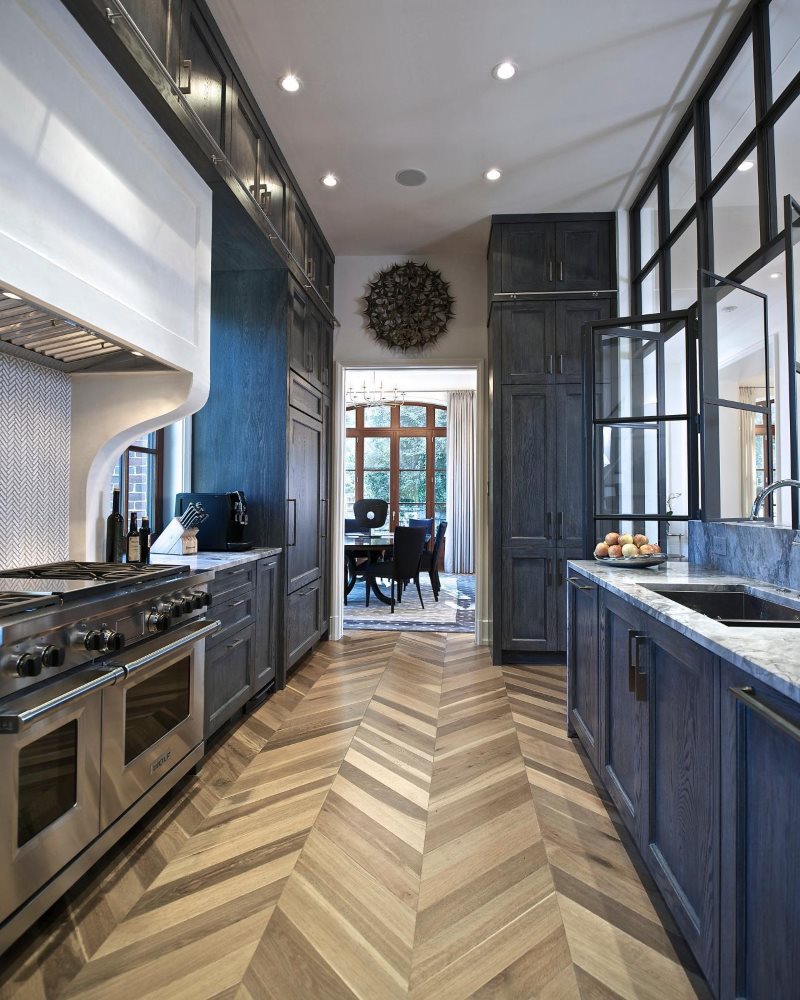
You can use anything as a flooring, you just need to choose the right pattern
The color of the coating is preferably light or in direct contrast with the color of the kitchen unit. For example, if the headset is blue - the flooring is better to choose the colors of bleached oak, without bright patterns and geometric shapes. If your kitchen is white, monochrome tiles laid out diagonally will look advantageous.
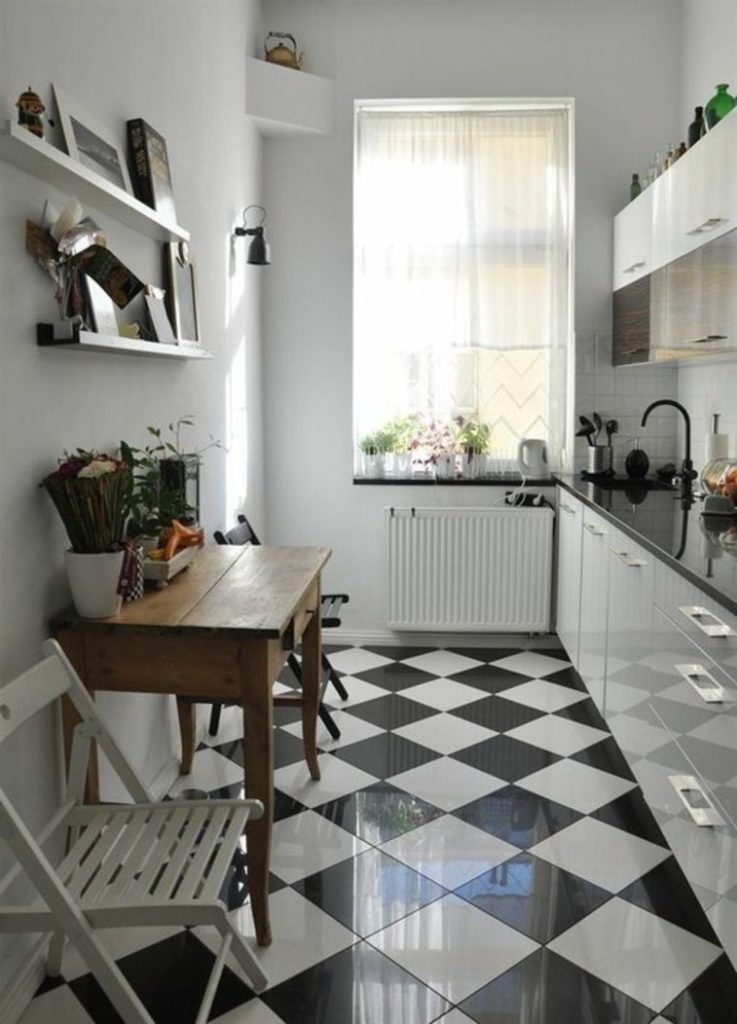
The color of the flooring must be chosen either contrasting with the basic tone of the interior, or repeating it
On the Internet, you can find a lot of tips for unusual design and tile flooring in the interior of a narrow kitchen with attached photo examples.
On a note! If your kitchen has a balcony - natural light is not enough. Therefore, you should apply all possible design solutions that add light. Choose a headset in beige shades and a light floor covering that will differ from each other by a couple of tones. Dilute the interior with bright accents in the form of flowers or paintings.
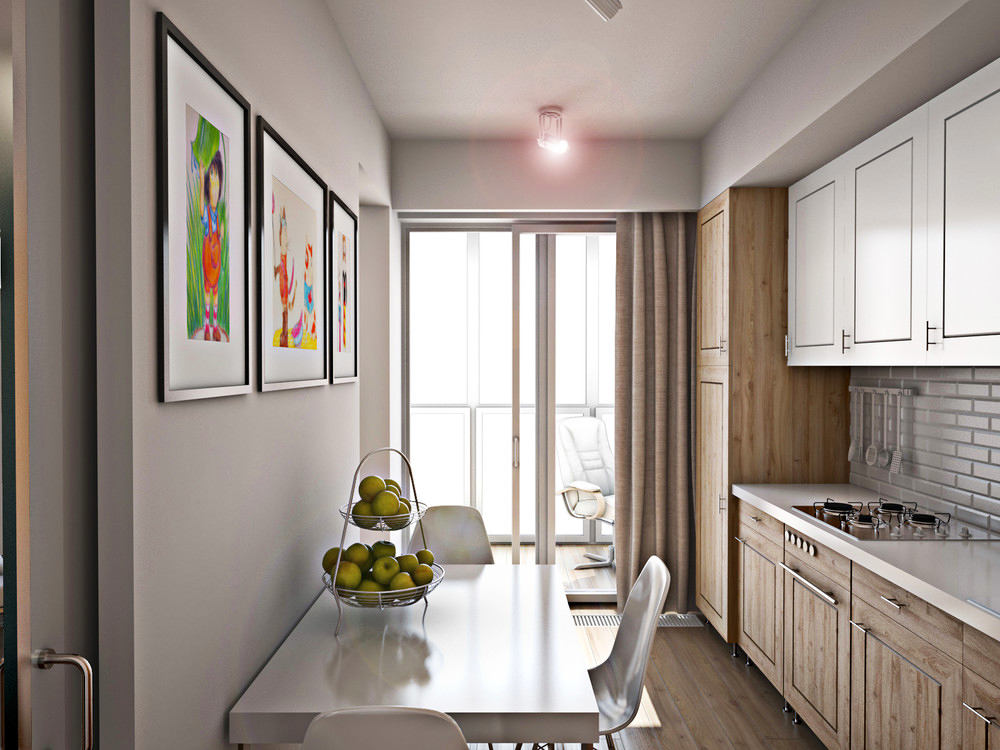
The standard balcony block can be exchanged for a panoramic window, if technically possible
Kitchen furniture for narrow kitchen
For comfortable work in the kitchen you need a standard set of equipment. This is a dishwasher, hob, oven, refrigerator. In general, the whole list will easily fit in a standard room, but the narrow kitchen somewhat limits the possibilities. Try to choose a built-in technique, this will free up a little work surface. Cabinets for microwave and small household appliances are also better to hang, so as not to create clutter on the countertop.
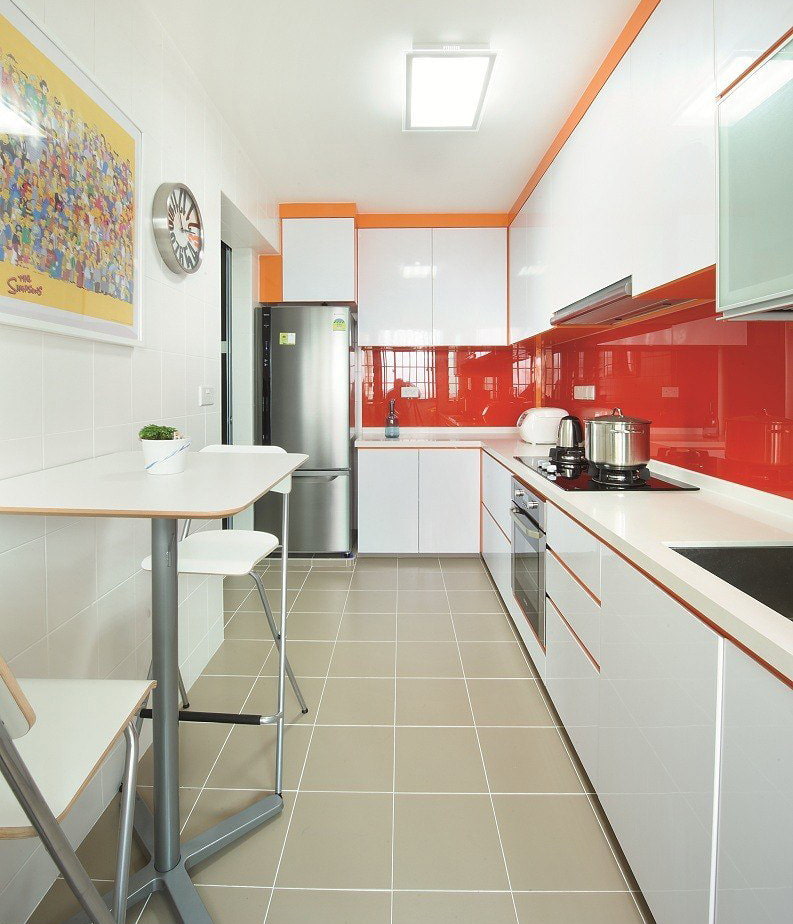
It is the right choice and arrangement of furniture that will correct the shortcomings of a narrow room
Choosing a kitchen unit for a small, long kitchen
In the interior of a narrow kitchen-living room, it is preferable to use furniture made of light wood or high-quality chipboard with a glossy, reflective coating. By choosing the second option, you automatically reduce the cost of the headset and visually expand the cooking area, there will be no feeling of clutter and crowding. But do not forget that with such a daring way you can not overdo it.
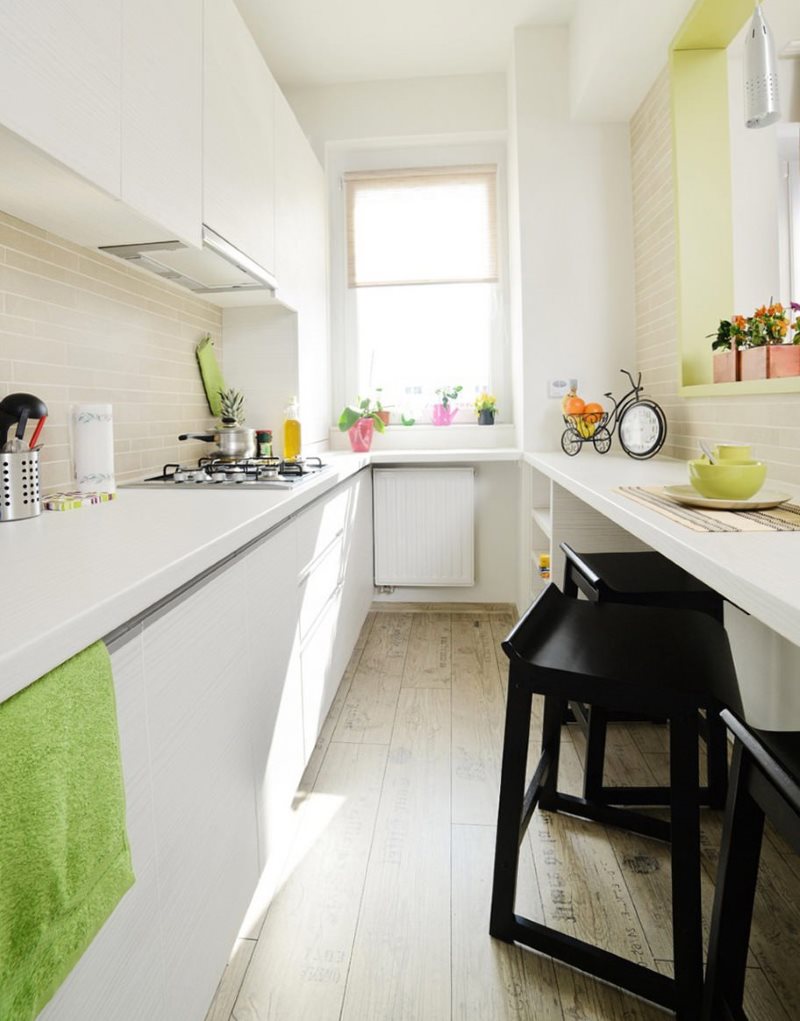
The best solution - making a headset to order, taking into account the characteristics of a particular kitchen
When designing an elongated kitchen, do not forget about the possibility of using an additional area of adjacent rooms. For example, if you have a balcony or a corridor adjoins the kitchen, you can take out a refrigerator there.
Errors in the choice of furniture when planning a narrow kitchen
- Black glossy (matte) facade of the kitchen. As if you did not like this color - do not dwell on it. The feeling that you are in the subway car will haunt you constantly.
- Cabinets under the ceiling. Now in fashion are kitchen sets that end under the very ceiling. They have a hundred positive aspects, but this is not your option. Choosing such a set and installing it on one or both walls of the kitchen you will create an even greater effect of the tunnel.
- Facades of the kitchen with a bright horizontal print along the walls. No matter how you want to make your headset brighter and more interesting - do not direct this desire to elongated walls. Install tall cabinets along them, this will make the kitchen taller. And leave bright accents for the short end walls.
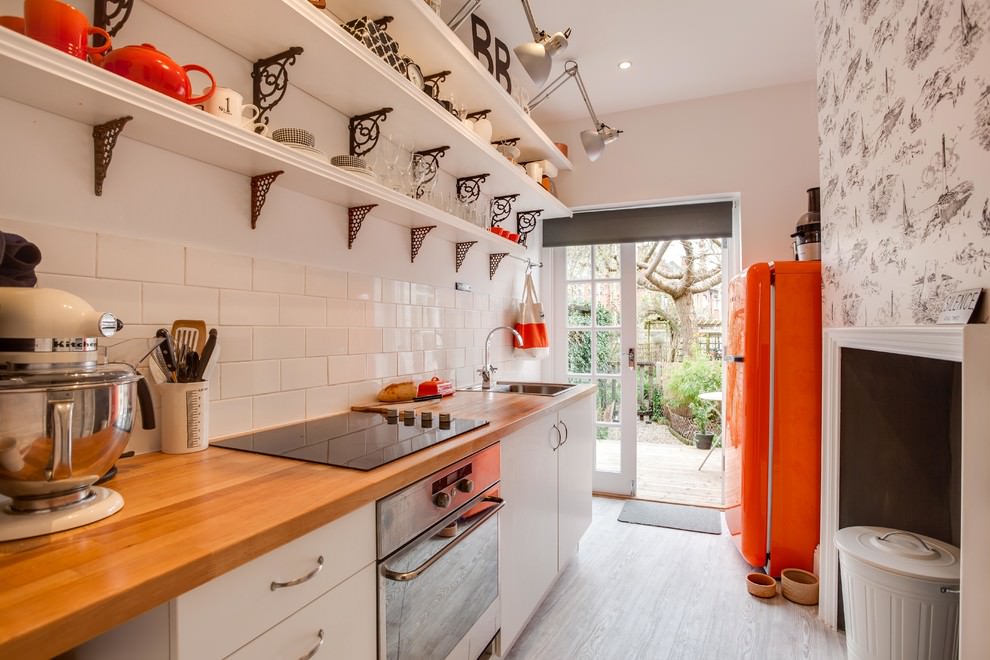
Open shelves visually expand the space, but require more frequent cleaning
An apron over the work area - as an option to save space in an elongated kitchen
The design of the apron for the kitchen depends on the style you choose. It can be a plastic panel, boar tile, stone, glass, wood.
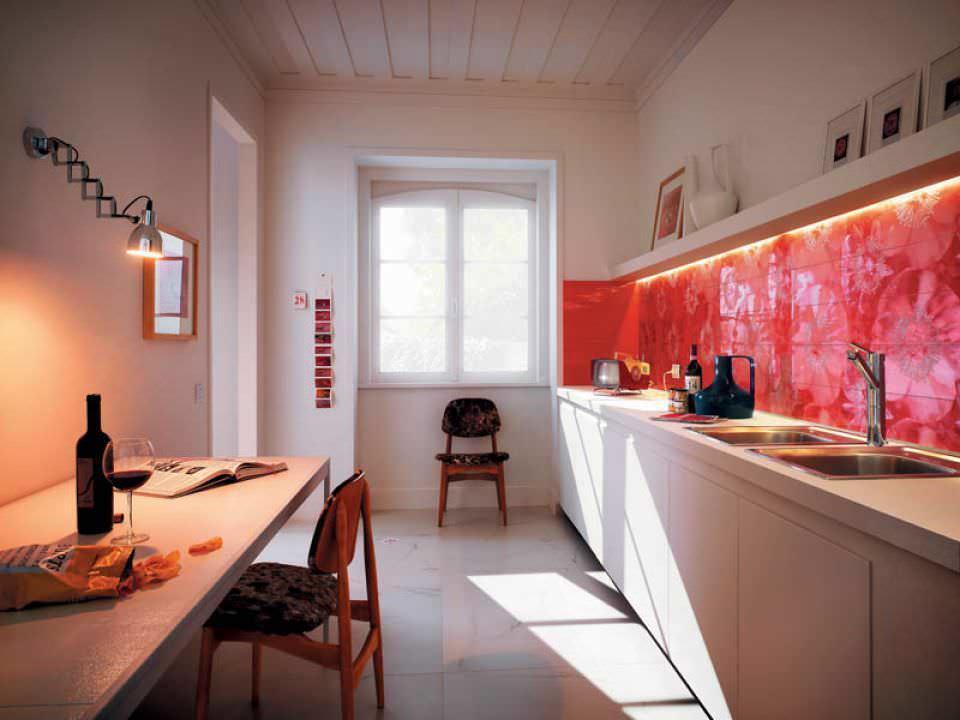
A bright apron in shades of red will appeal to young and energetic people
But any of them can be equipped with railing along the working area. This will make the cooking process more convenient, because the necessary tool will always be at hand and will not have to climb cabinets. In addition, extra shelves for kitchen utensils will be freed.
Important! Do not overload railing with unnecessary junk. This will look impartial and violate the integrity of the kitchen.
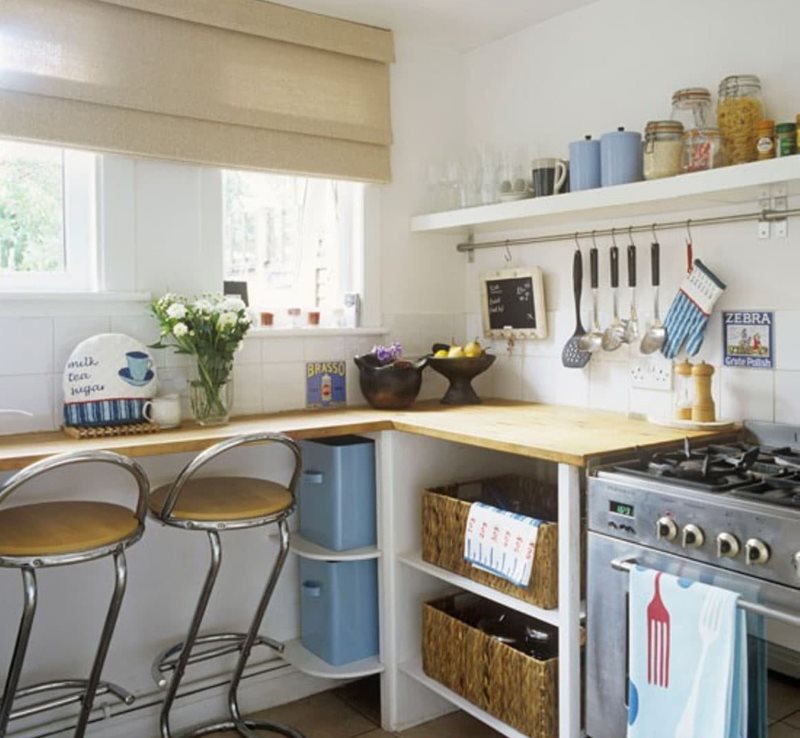
On railing it is customary to place only what is most often used. The specific filling of the railing system depends on the area over which it is located.
Decoration and decor
To feel free and easy in the walls of a narrow kitchen, you should adhere to minimalism in the design of the space. There should be no overly elaborate decorative elements, such as stucco molding, artificial flowers.
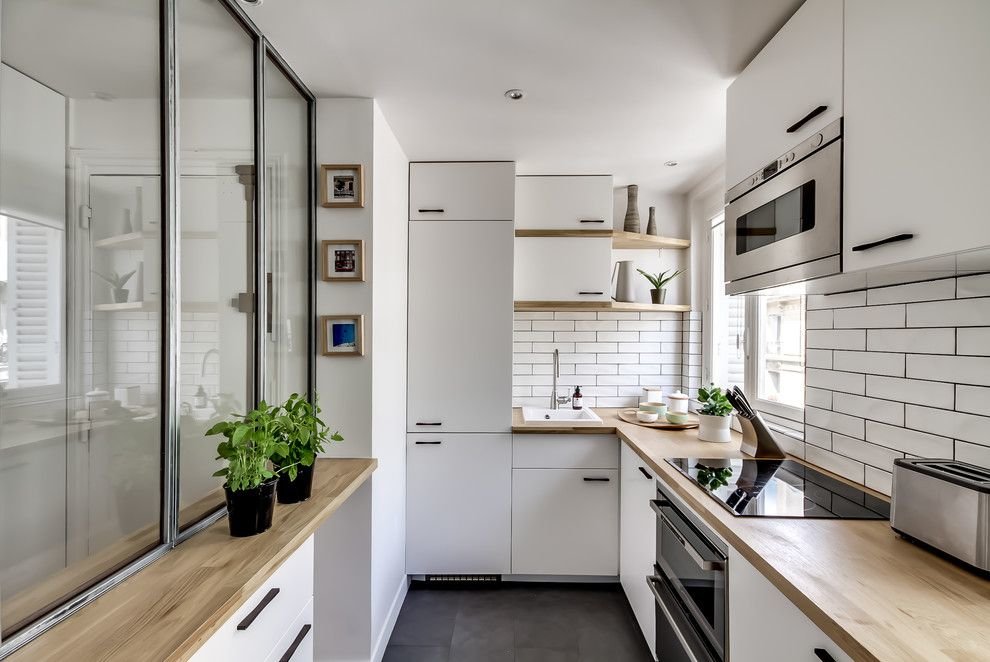
When choosing a decor for a narrow kitchen, take a look at the Scandinavian interior. Its restraint is perfectly suited for compact rooms.
Choose something practical and stylish at the same time. It is recommended to use such decor as:
- unusual lamps;
- bright chairs;
- fresh flowers in the window area;
- roller blinds (if the window is not in the whole wall).
Narrow kitchen. The best interior ideas
The whole situation should be in harmony with each other, so before starting the repair, be inspired by the design examples of narrow and long kitchens in the photo, choose the option for yourself in which you will feel comfort and coziness. There are many kitchen styles, consider the best ideas.
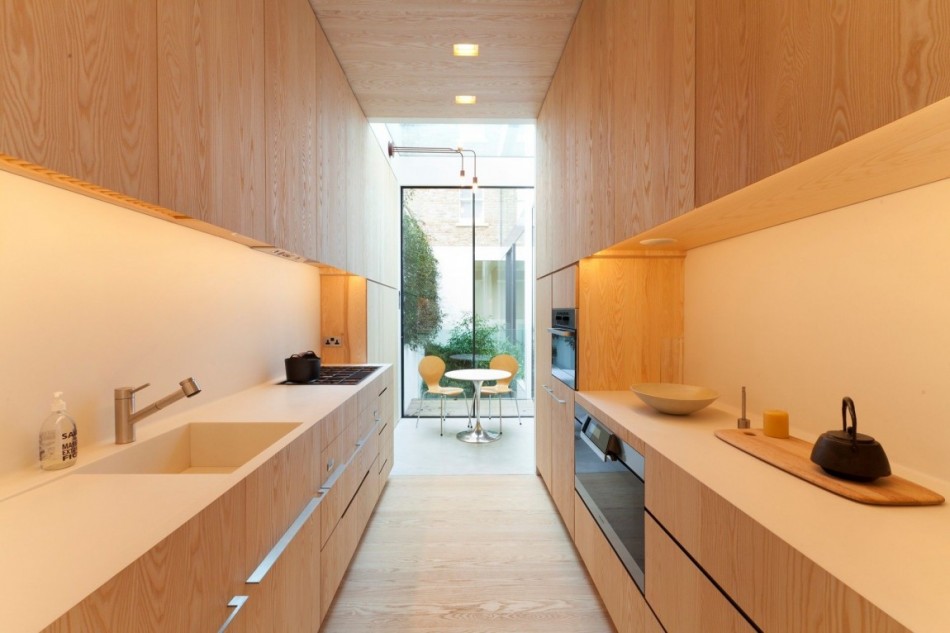
Narrow kitchen in a modern style with a minimal amount of decorating elements
Provence style
This style implies lightness and freshness. Furniture in Tiffany or white is great for an elongated kitchen. A large number of small lamps and one overall, but sophisticated chandelier above the dining area, light Roman curtains or a short white tulle on the windows with a catch on one side.Of the decor items - fresh flowers in a vase, small white figurines on the kitchen shelf, porcelain dishes, stylish utensils in one color (towels, mittens for hot, etc.) In combination with each other, this will make the kitchen spacious and full of light .
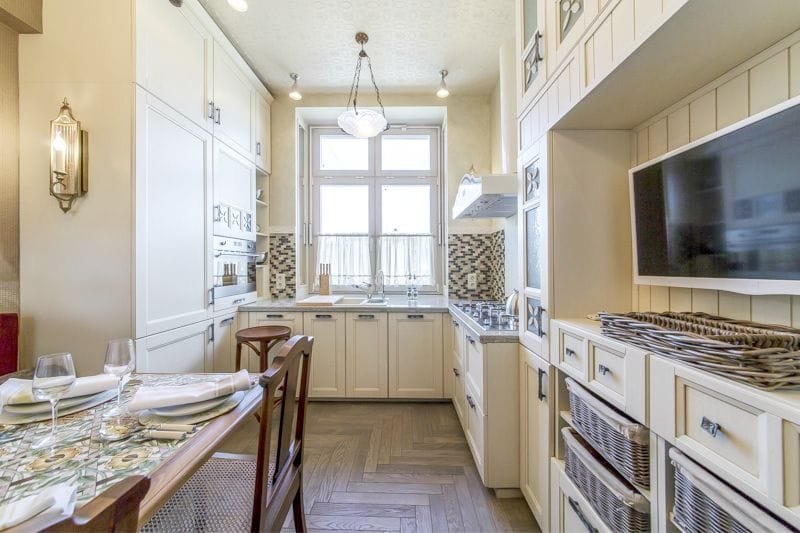
A small Provence style kitchen must be bright
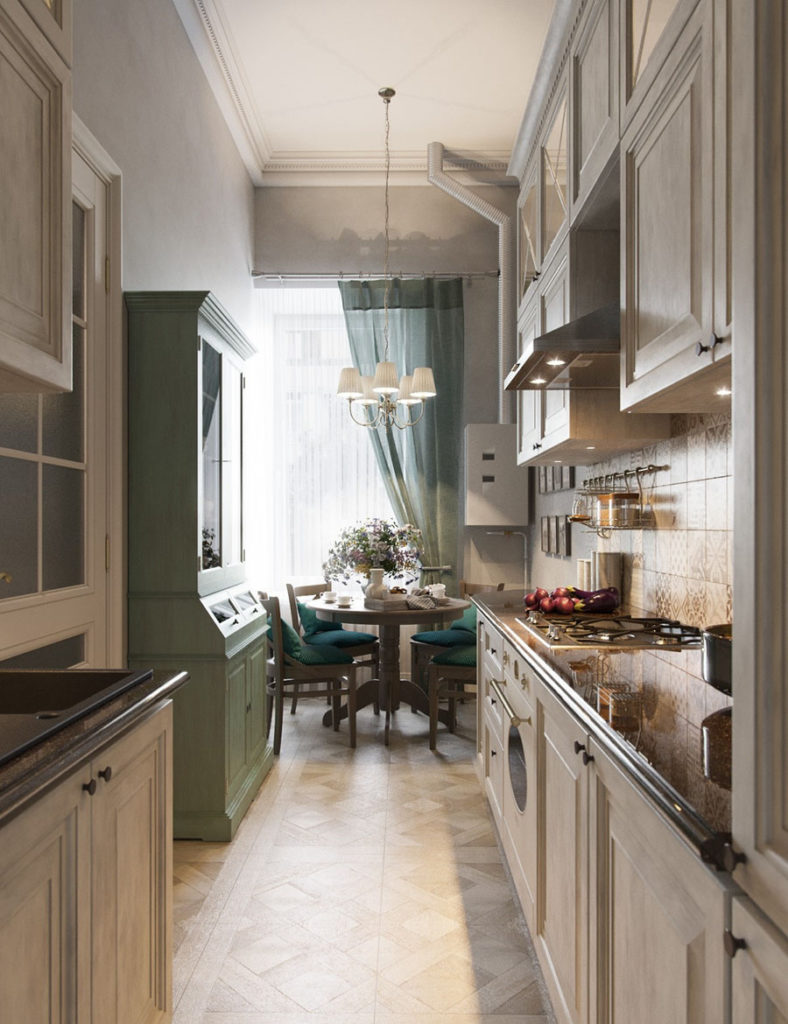
In Provence, wooden furniture is welcome, preferably with an artificially aged surface
Scandinavian style
The style of minimalism, convenience and quality. It is difficult to imagine a kitchen in this style without a tabletop made of natural wood and an apron of boar tiles. Everything in its place, not a single extra detail. This is an absolute plus in choosing a design for a narrow kitchen that will not tolerate a mess. Open hinged shelves made of wood of the same grade as the countertop, which can be hung on a loose wall. A long-hanging pendant chandelier, predominantly white or steel, which hangs over the dining table and provides maximum illumination.
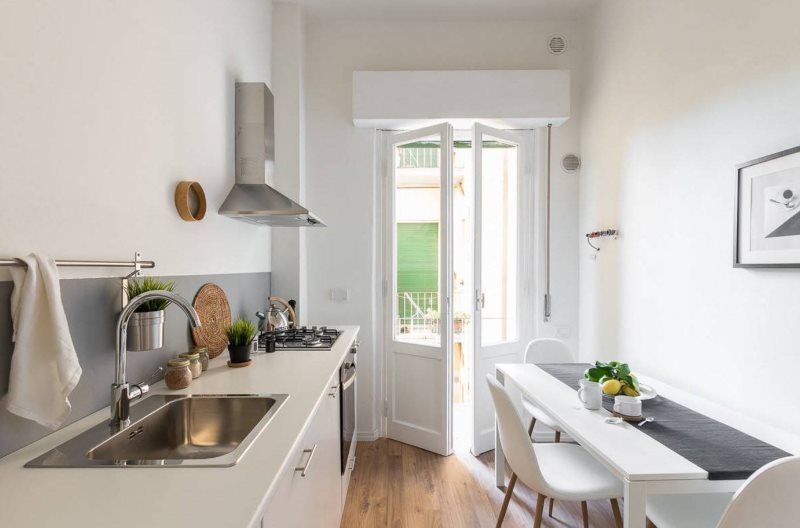
Scandinavian interior does not allow unnecessary objects or massive structures
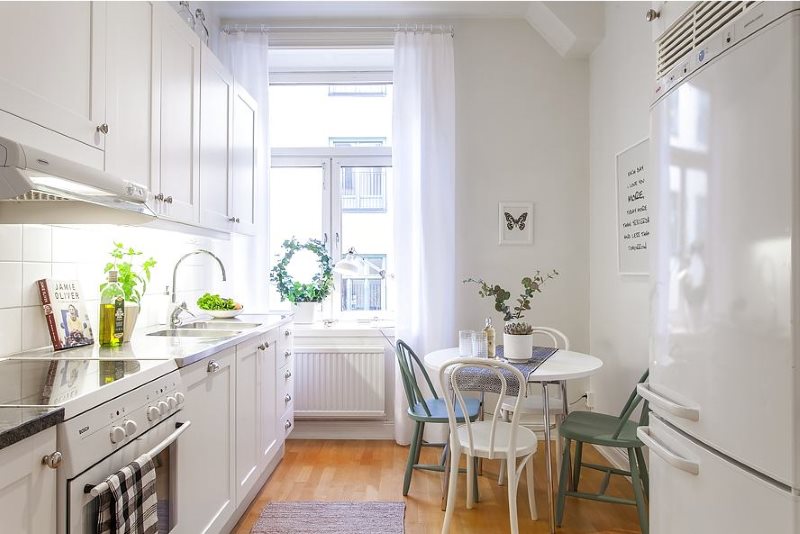
Light colors are recommended for both decoration and furniture.
On a note! Making a Scandinavian-style kitchen, you can put a carpet on the floor. Choose plain or with transverse stripes.
Hi-Tech Style
A distinctive feature of this style is the presence of two contrasting colors. One of them can be white or silver, the second - bright. You decide, with the right balance of colors, this style can be used in a narrow kitchen space. The main thing is not to overdo it with an aggressive color, and try to arrange the furniture on one side or with the letter G, otherwise there will be too much bright accent.
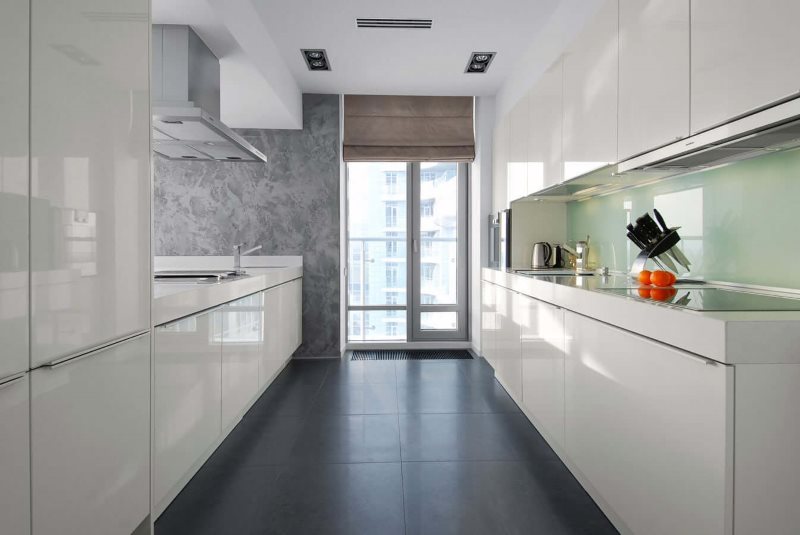
High-tech kitchen is suitable for those who like clear edges and a minimum of decor
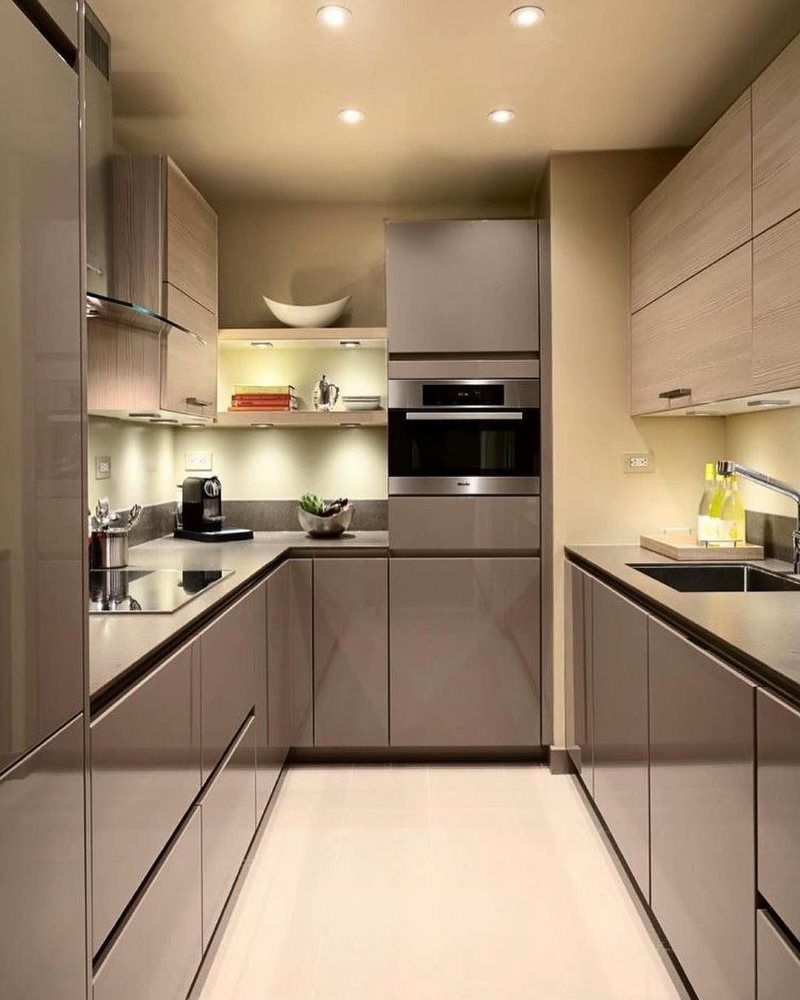
High-tech conquers with its thoughtfulness, conciseness and practicality
It is not necessary to be a professional designer in order to create a comfortable room for yourself. The main thing is to learn two rules of a narrow long kitchen - the lighting is as good as possible and the furniture is as light as possible. Adhering to them and supplementing with your ideas, you will definitely get a quality kitchen project.
Video: layout of a narrow kitchen
