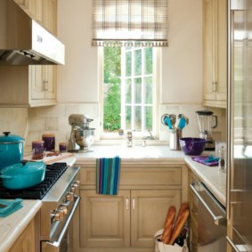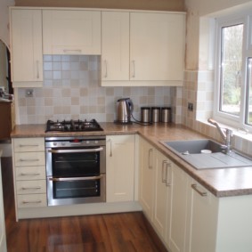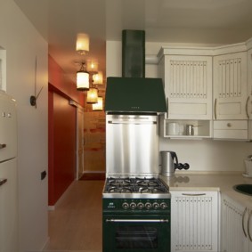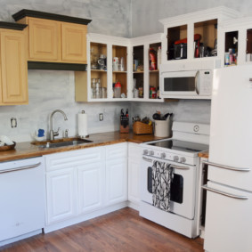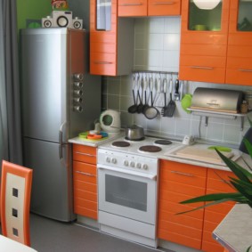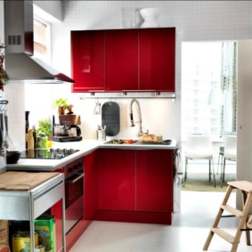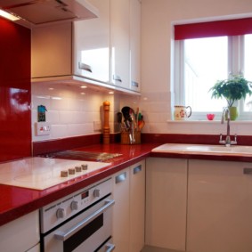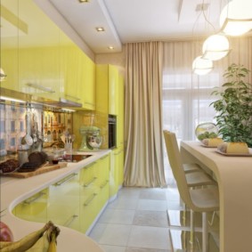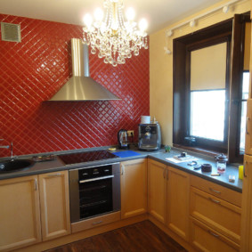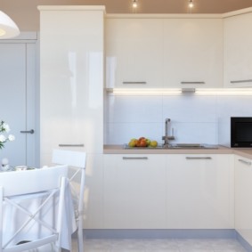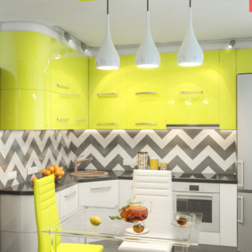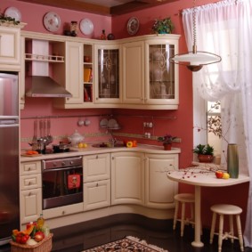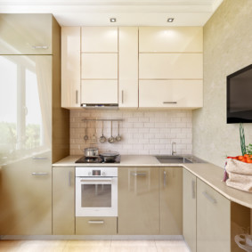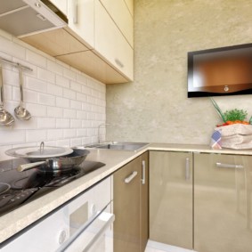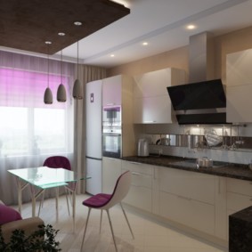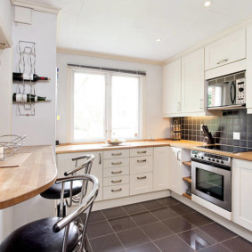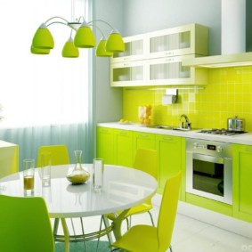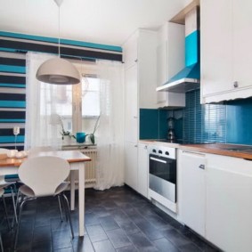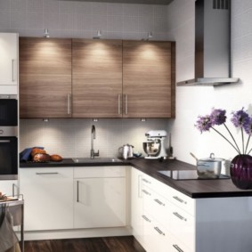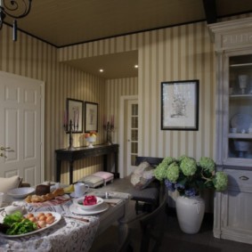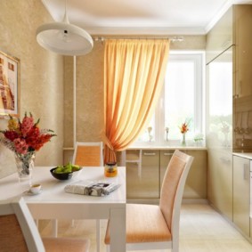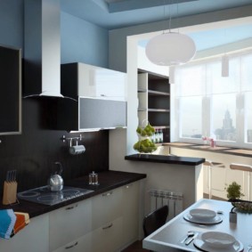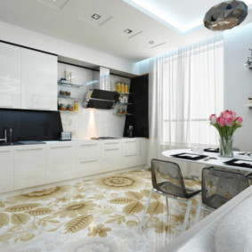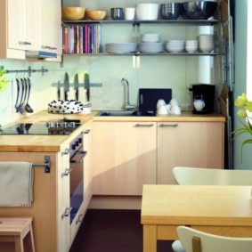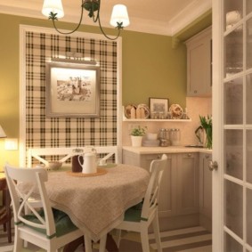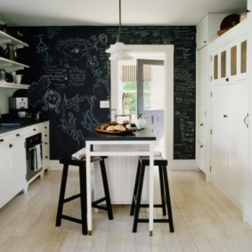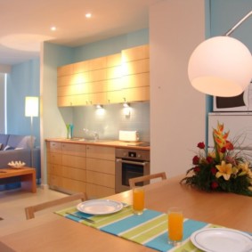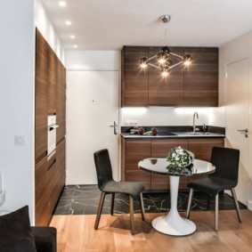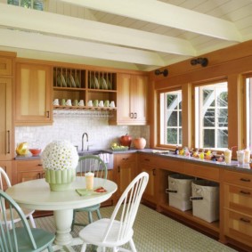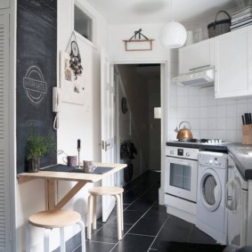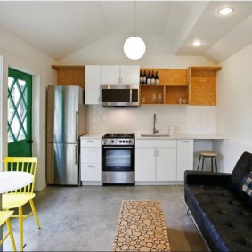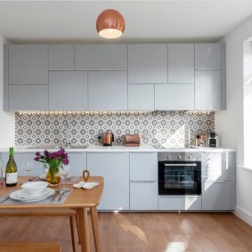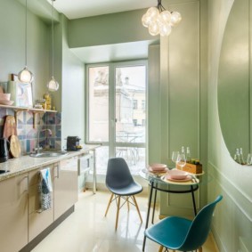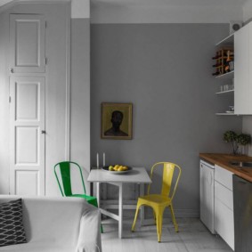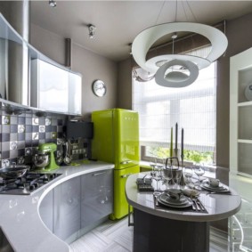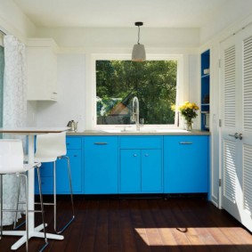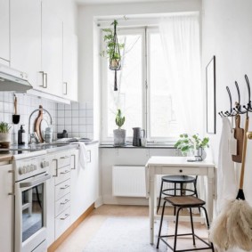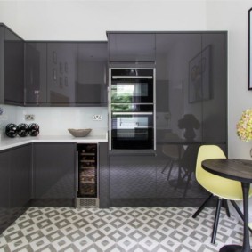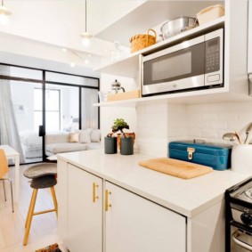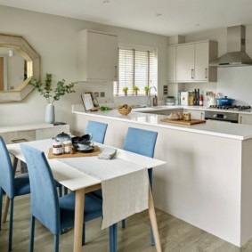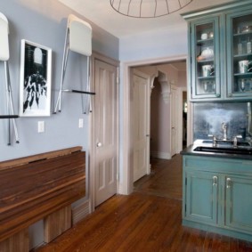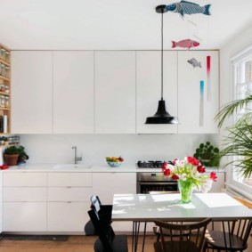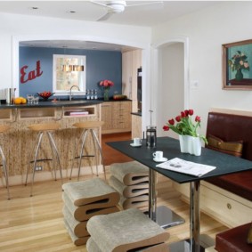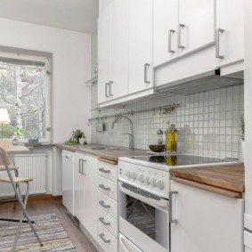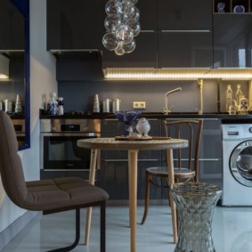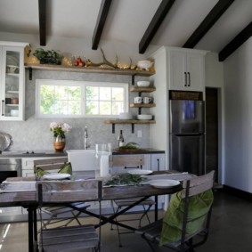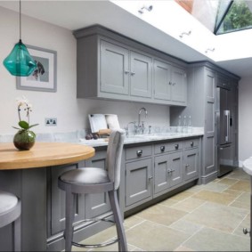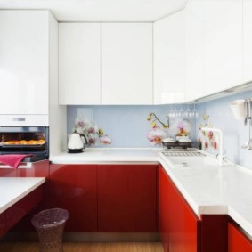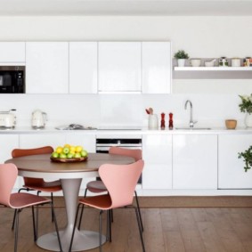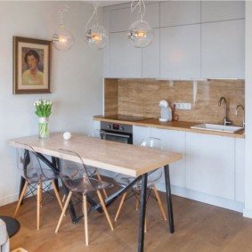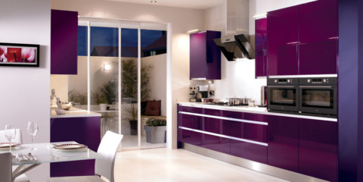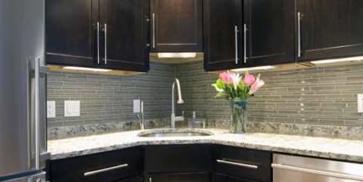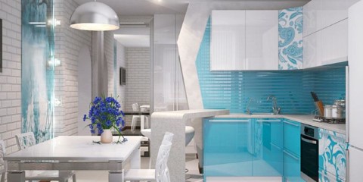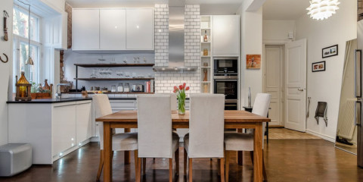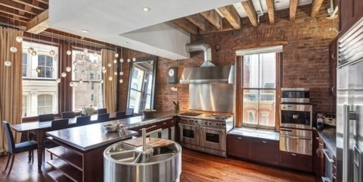 Kitchen
Elite kitchen design. What is he like?
Kitchen
Elite kitchen design. What is he like?
A small kitchen can be multifunctional. Just when planning it, you need to make a little more effort.
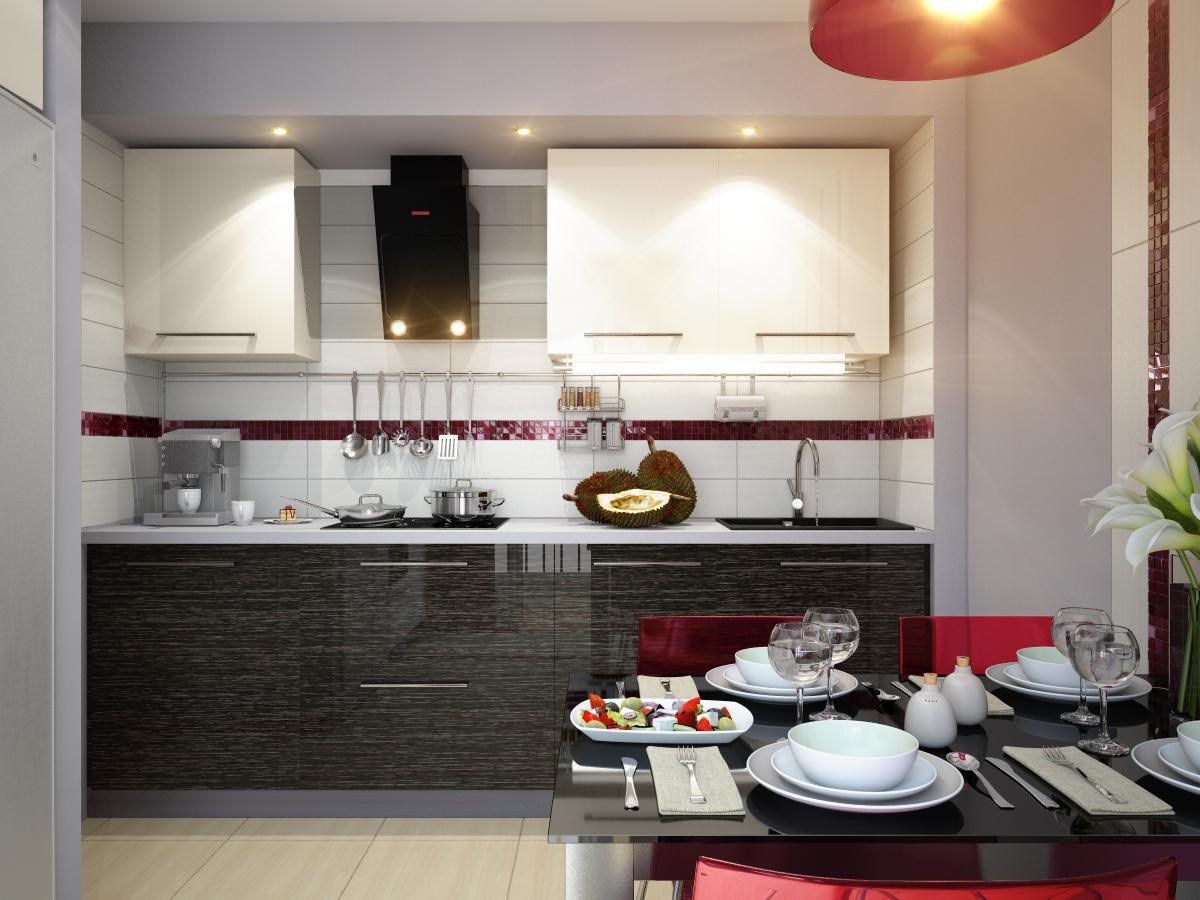
The kitchen is a special place in every home, so it is so important to properly equip it.
Small kitchens: design options with a fridge
Content
- Small kitchens: design options with a fridge
- How to equip a small kitchen and make it cozy and beautiful
- Interesting decor and items for a small kitchen
- Ideas for placing a refrigerator
- Modern ideas
- Zoning a small kitchen
- Choosing furniture for a small kitchen
- What style to make a small kitchen
- Wallpaper for small kitchen
- Color palette in a small square kitchen design
- Small Kitchen Design: Ways to “Enlarge” Space
- Design of a kitchen set for a small kitchen
- VIDEO: 19 design projects for a small kitchen.
- 50 design options for a small kitchen in an apartment:
The choice of a refrigerator plays an important role in arranging a small kitchen. First of all, it is necessary to select household appliances in such a way that it harmoniously combines with furniture. The refrigerator can be matched to the tone of the main furniture, and be a bright accent on its background.
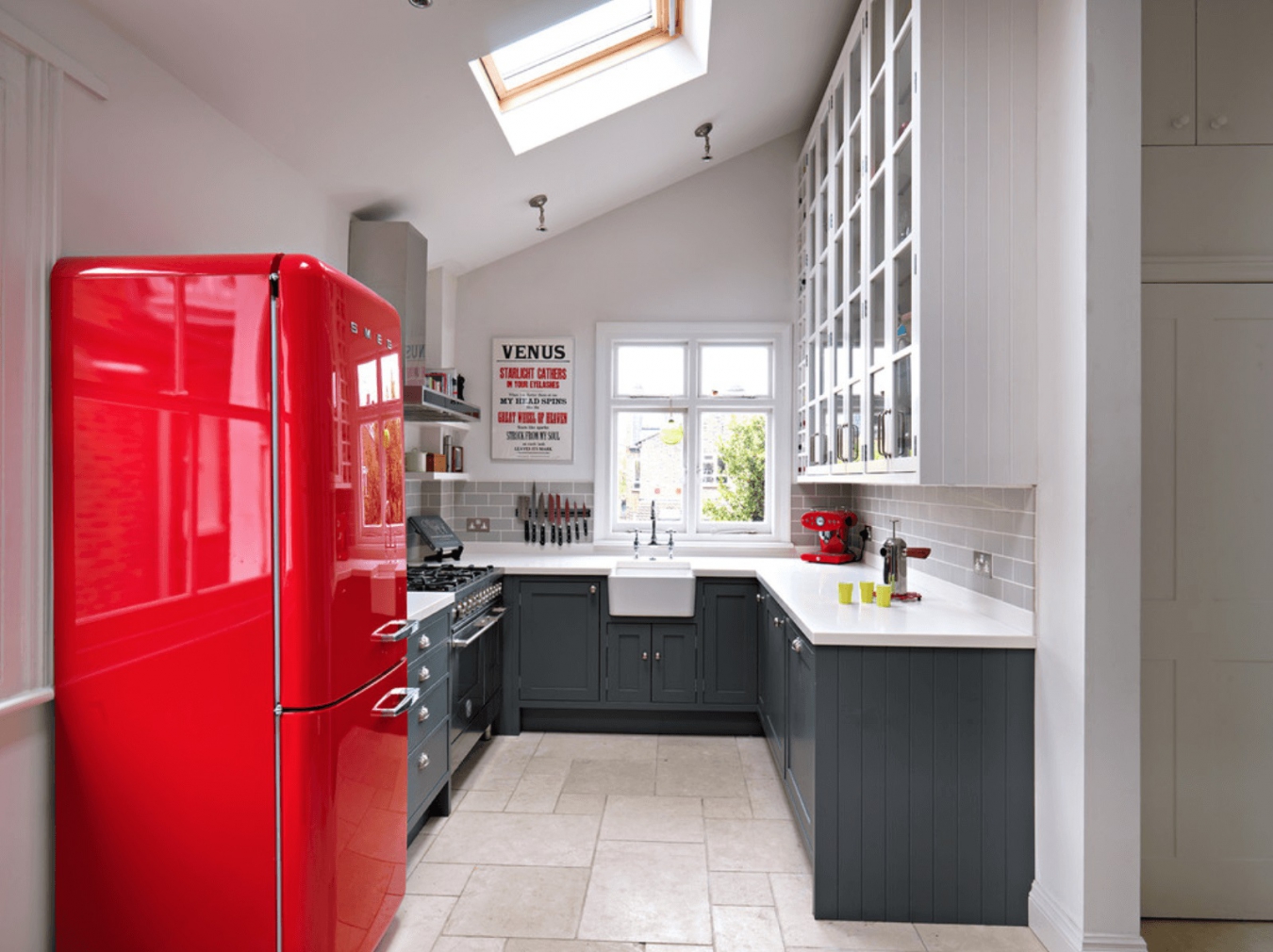
Regardless of the available area, you can arrange the kitchen cozy and stylish.
When installing the refrigerator, you must also remember that it should not be too close to the stove, otherwise it may fail. The bright technique will look original, with which it is possible to dilute the monophonic kitchen space.
How to equip a small kitchen and make it cozy and beautiful
Repair in a small kitchen is not an easy task. From the very beginning, it is necessary to draw up a plan for future design and after that, build on it. It is also worth considering the option of redevelopment, due to which you can significantly increase the area of a small kitchen.
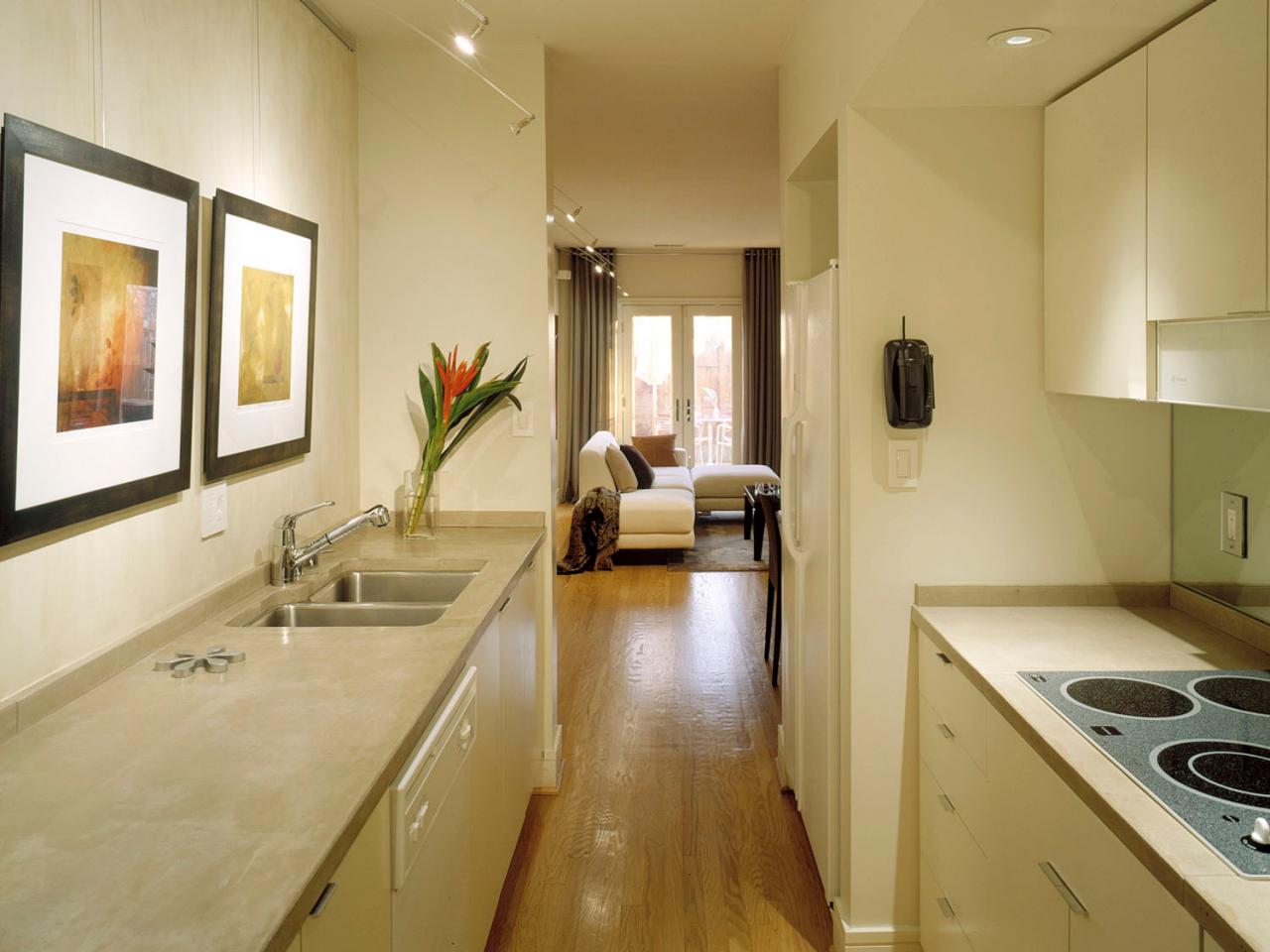
The main "chip" in the design of a small space is a play of color.
After this, it is necessary to separate the zones. Think about where the dining area will be located - directly in the kitchen or still in the living room.
Interesting decor and items for a small kitchen
The design of a small kitchen in the photo is a feasible task, but for its implementation it is necessary to make a lot of effort. There are many secrets that will help you achieve a good result.
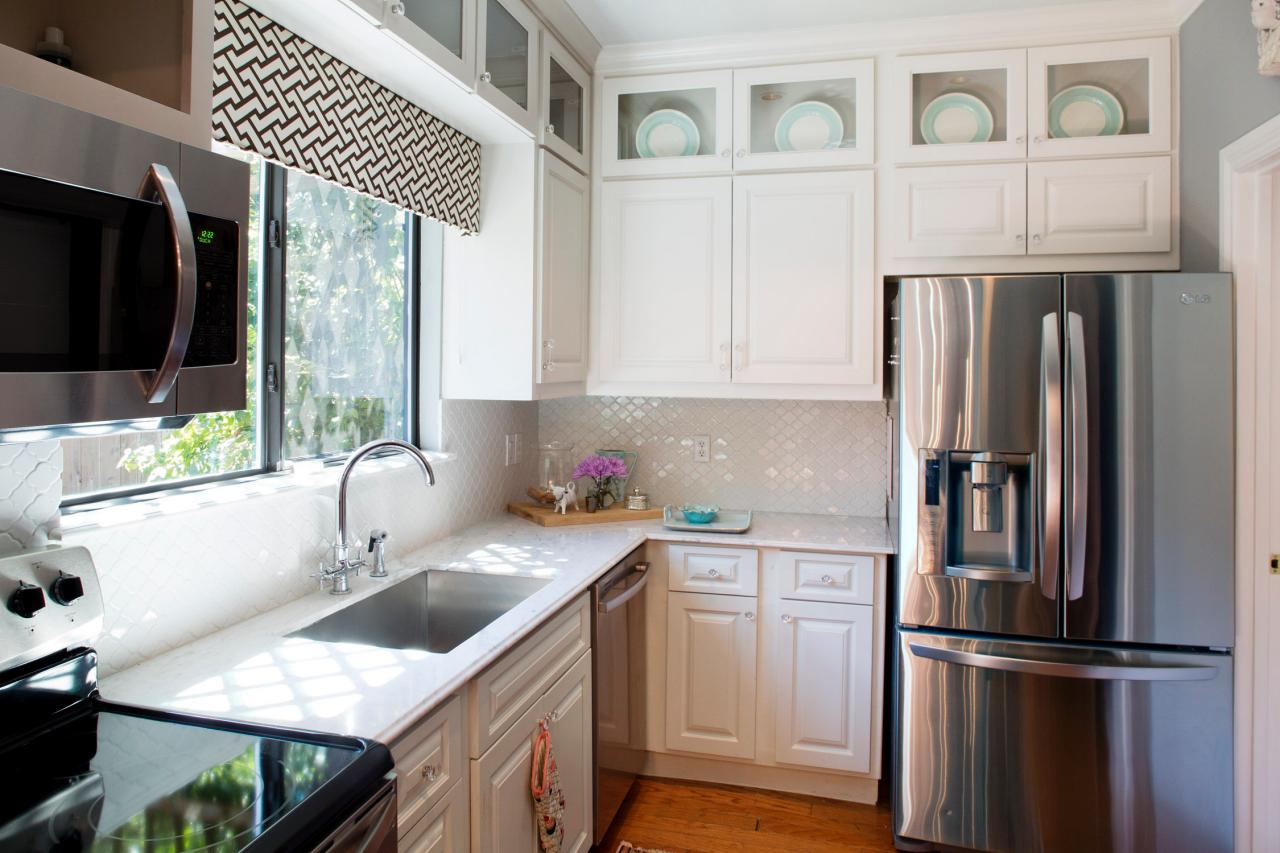
It is necessary to choose such colors for decorating walls and furniture so that they maximize the space visually.
Often the decor of a small kitchen takes much more time than its layout. A small room, which can accommodate a lot of essentials, does not have any frills. But there are a few secrets that will help to achieve an excellent result and at the same time not to overload the space.
First of all, you need to pay attention to furniture. It is better to give preference to built-in furniture that will ideally fit your kitchen.
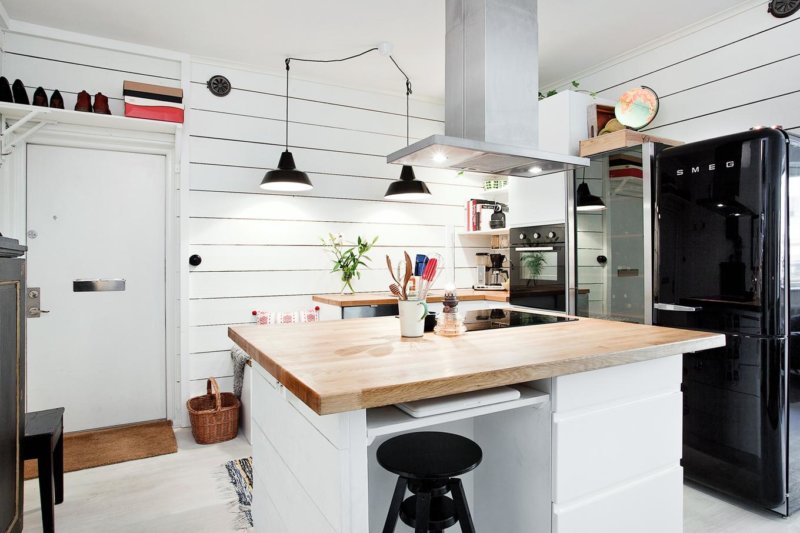
A chopping table can be used simultaneously as a cupboard for storing various little things.
To create a homely atmosphere, you can use cookbooks, flower pots, beautiful jars, wicker gizmos, and other accessories. This is a great solution even when the interior of the apartment is decorated in a modern style.
Ideas for placing a refrigerator
A refrigerator is an assembly without which it is difficult to imagine our life.It’s great if the kitchen is not so small as in the photo, that you only think about where to place it. But what to do when it is actually very difficult for him to allocate free space in the kitchen?
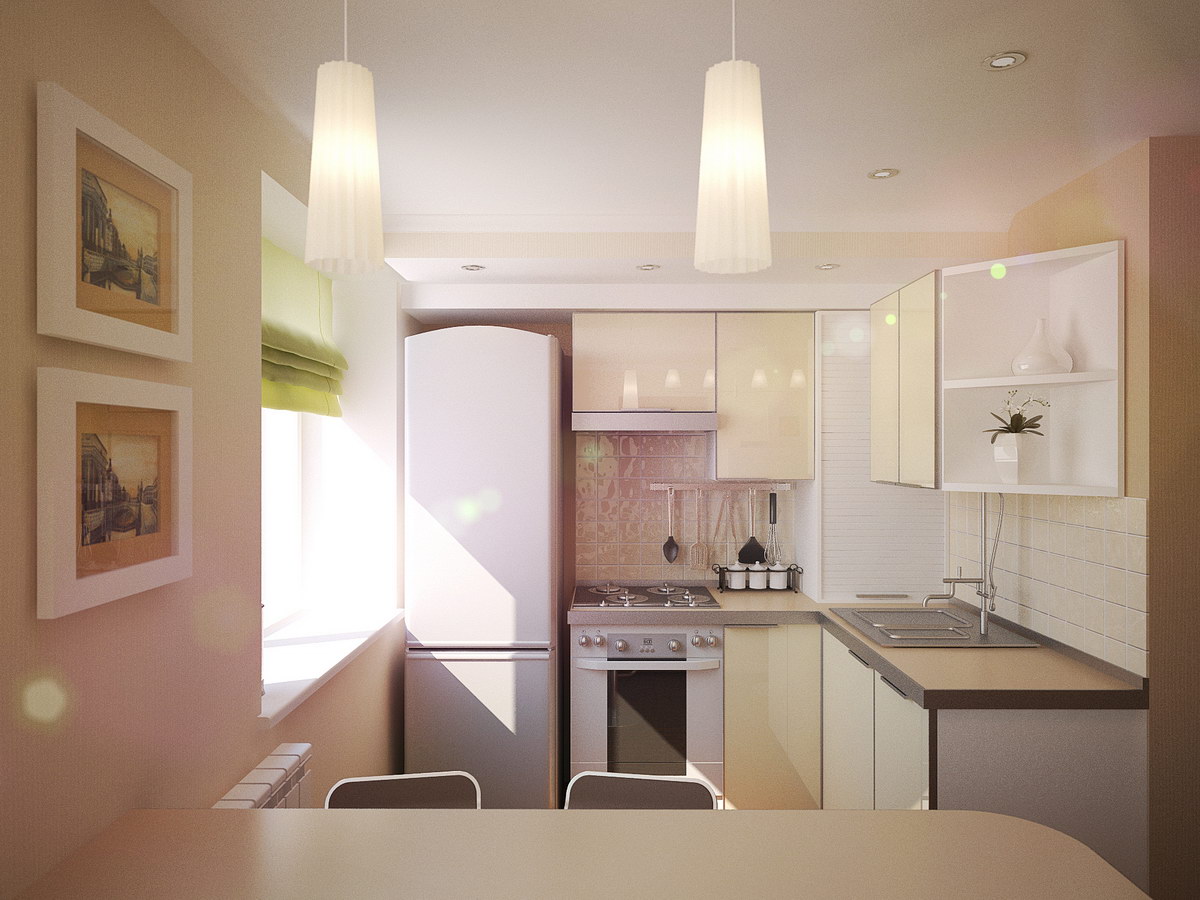
Arrangement in light and solid colors will allow you to "hide" the real parameters of bulky furniture.
Unfortunately, this is a fairly common problem these days. We offer several options for placing the refrigerator.
In the corner of the kitchen
Designers recommend the most bulky items to be placed exactly against the wall. The corner of the room is a convenient place for the location of the refrigerator, because even in a small room there will be a sufficient distance from the window.
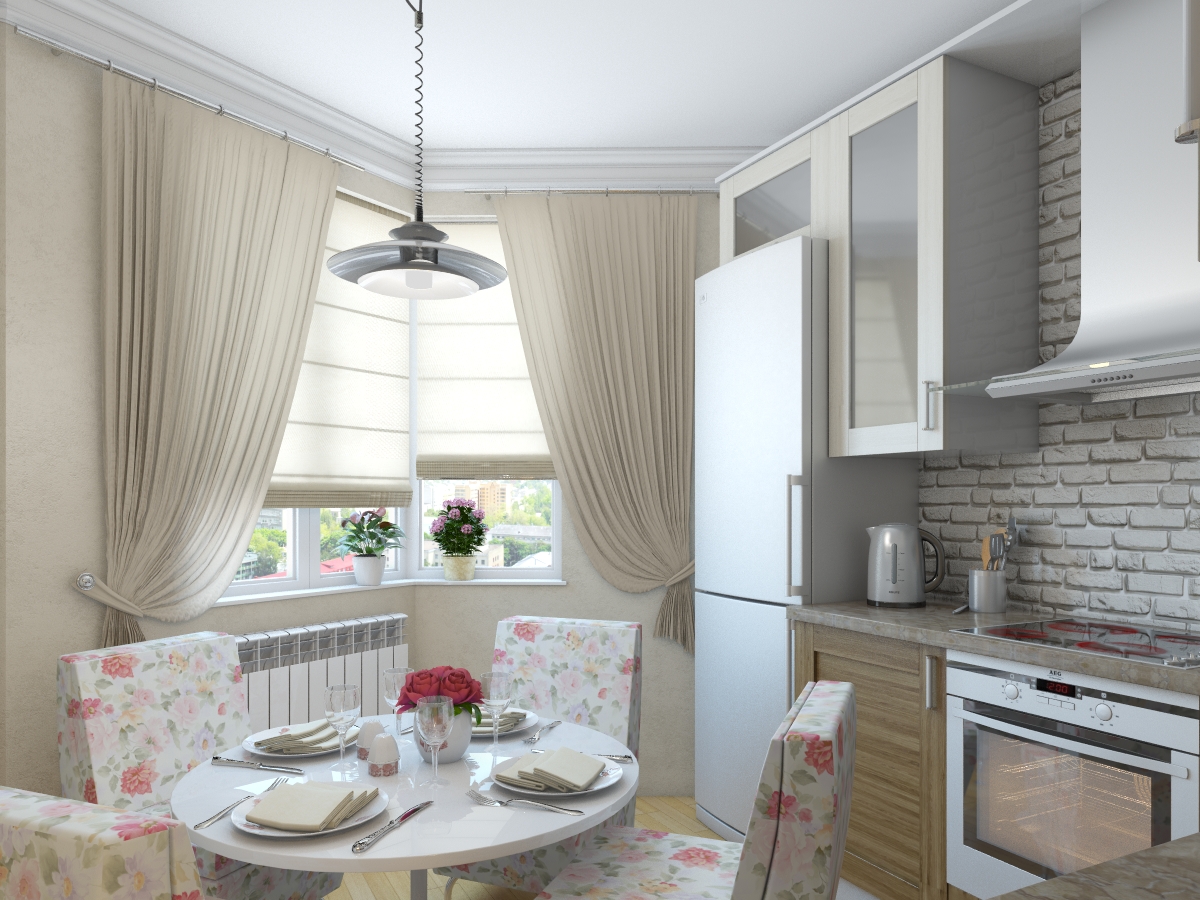
When choosing a refrigerator for a small room, we recommend paying attention to narrow options.
Alongside the door
Near the door is another convenient location for the refrigerator. If the kitchen is very small, then designers recommend making furniture and household appliances to order. This will help you wisely use every cm of free space.
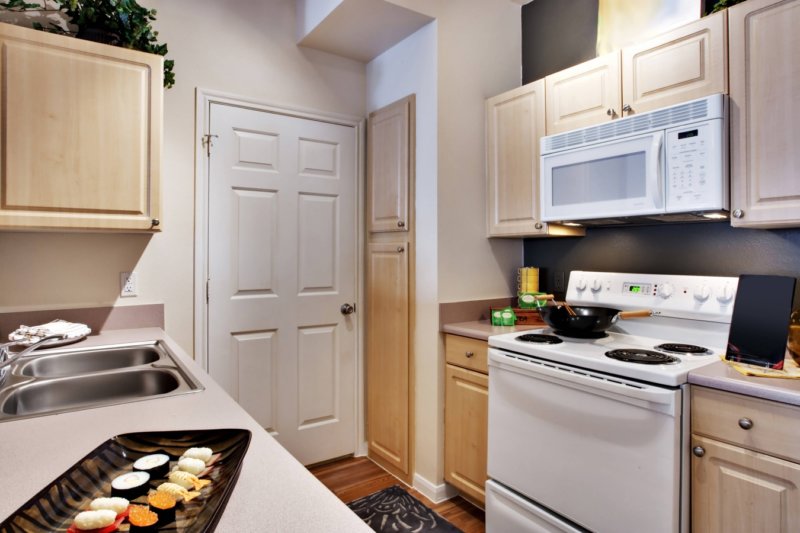
Before buying furniture and appliances in a small kitchen, think carefully about what you really need.
Under the working area
If it’s not important for you to have a large refrigerator in your apartment, we suggest you get a small one that fits perfectly into the work area.
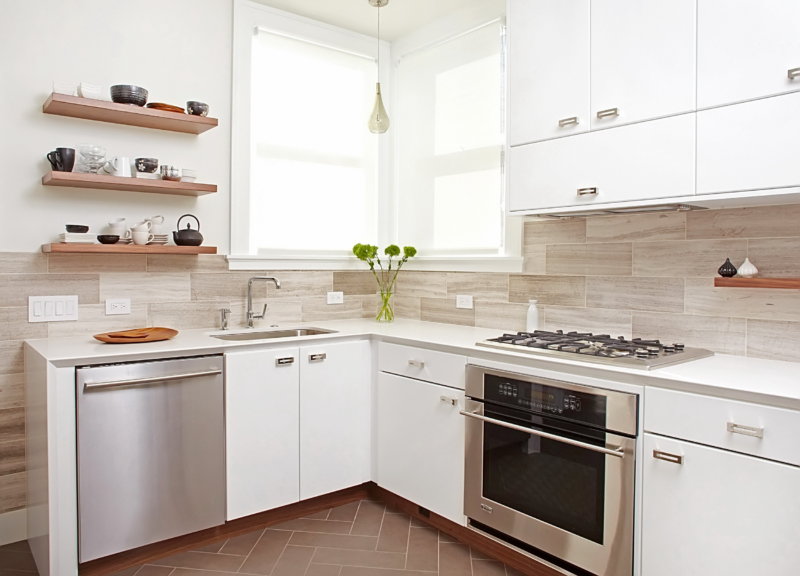
It can be placed under the bar or even under the dining table.
There are refrigerator options without a freezer, which are very tiny. If there is a need for a freezer, then it can also be purchased separately and placed in the area of cabinets.
Outside the kitchen
If, nevertheless, there is no place for a refrigerator in the kitchen, then we suggest you take it out of the room. The entrance hall or even the pantry will do just fine for this. But do not forget that the style of the refrigerator in this case must be selected accordingly.
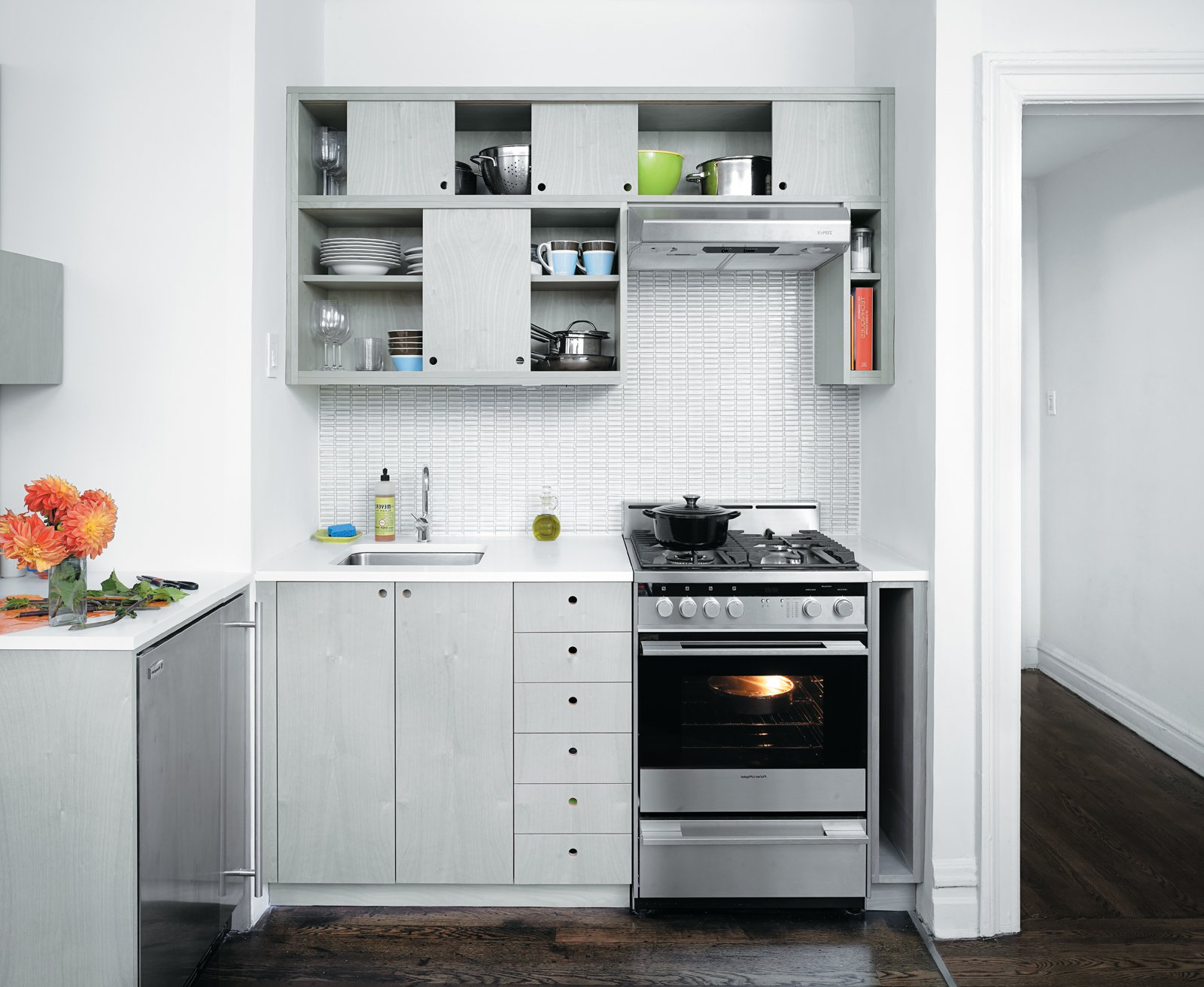
As for technology, in a small space it is better to install a built-in dishwasher, stove.
Modern ideas
Focus on white
White color is an excellent solution for a small kitchen, because it has the unique feature of expanding the space. By the way, as practice shows, white furniture is much more practical than black.
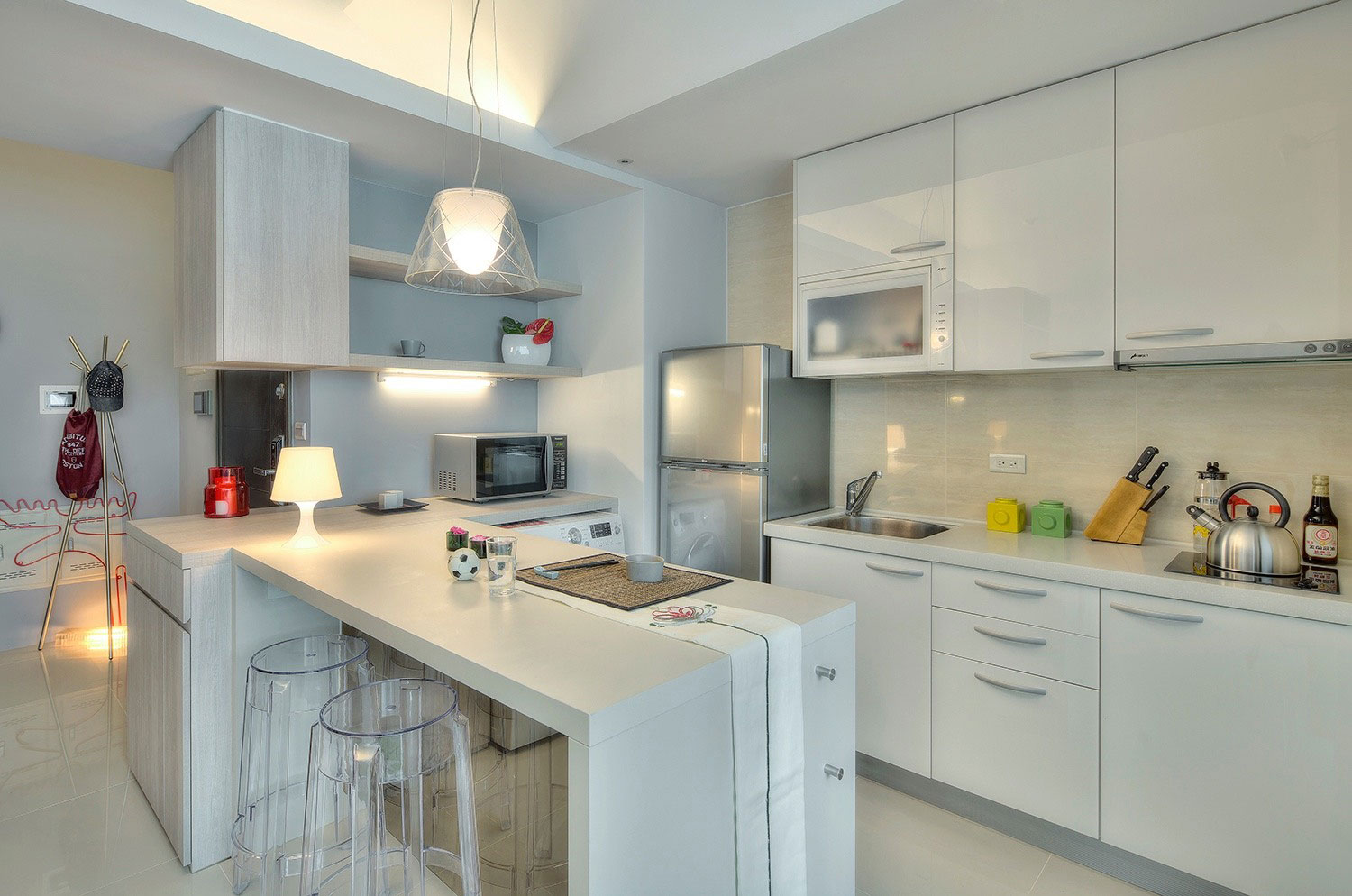
Follow the tips, experiment and make your kitchen the way you want.
Windowsill
For example, a window sill in a small room can act as a bar.
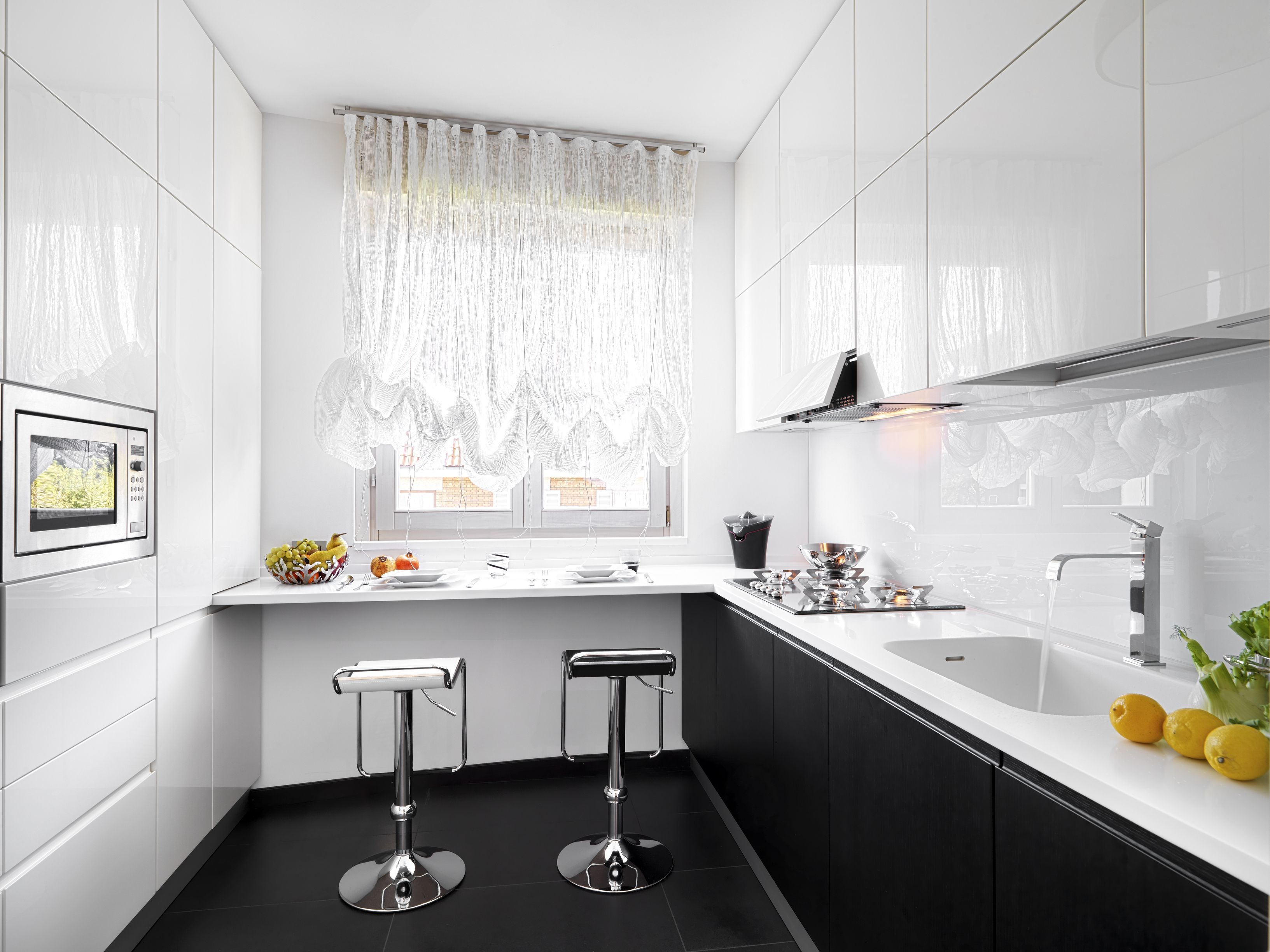
This is a great idea to implement in a small room.
Zoning a small kitchen
For example, when redeveloping the kitchen and living room, you can make the kitchen area with tiles, and the living area with laminate or parquet. It is also possible zoning a small space with the help of partitions, which can be made of glass or in the form of sliding doors.
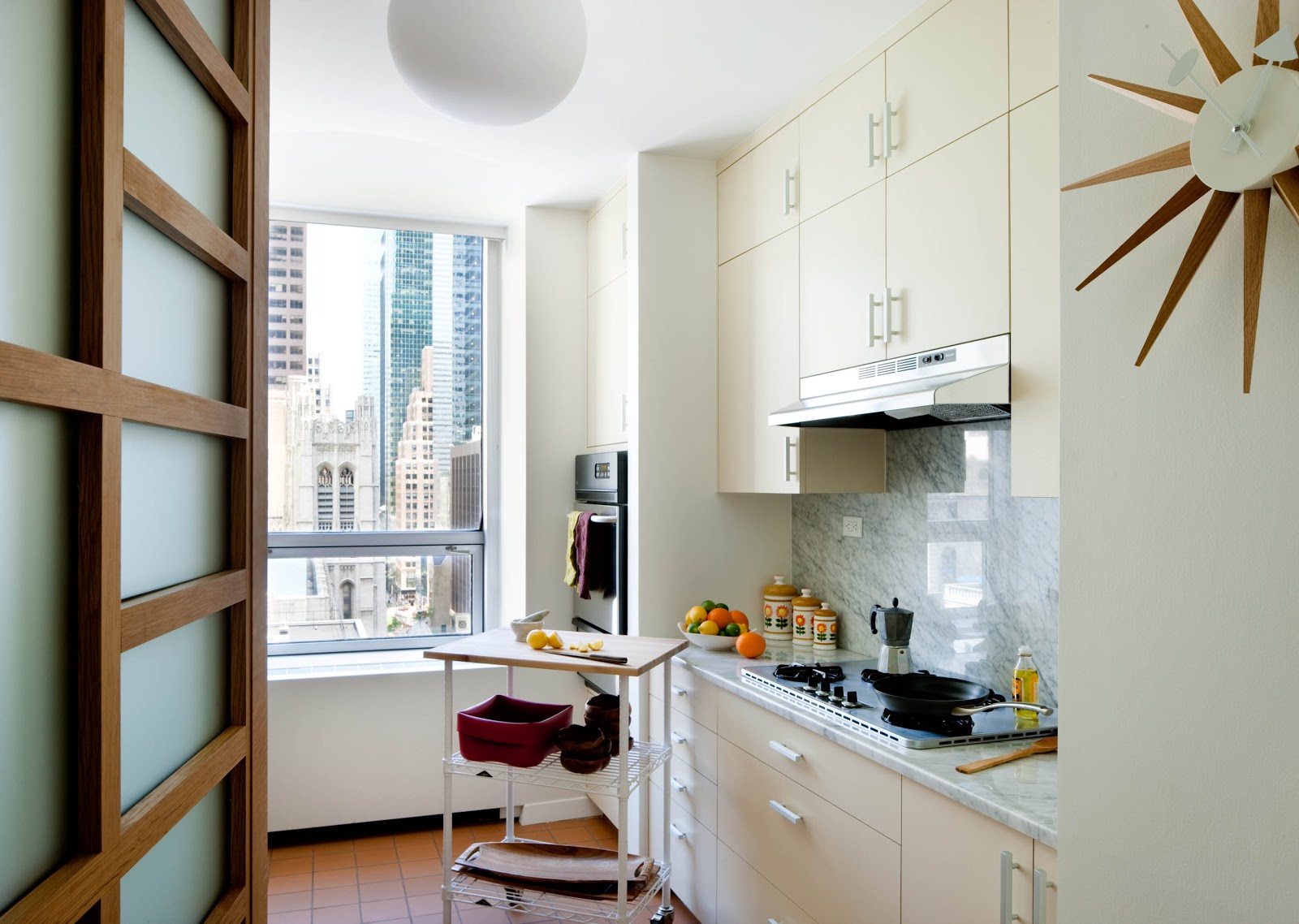
Proper arrangement of furniture can change the space beyond recognition.
You can also use furniture as a separator. When connecting the kitchen and the living room, the separator can be a sofa, sofa, bar, table. Most importantly, the separator should not prevent sunlight from entering.
Choosing furniture for a small kitchen
A wider windowsill, for example, can be used as a bar. But in this case, the use of standard curtains will be uncomfortable, you can replace them with rolled ones.
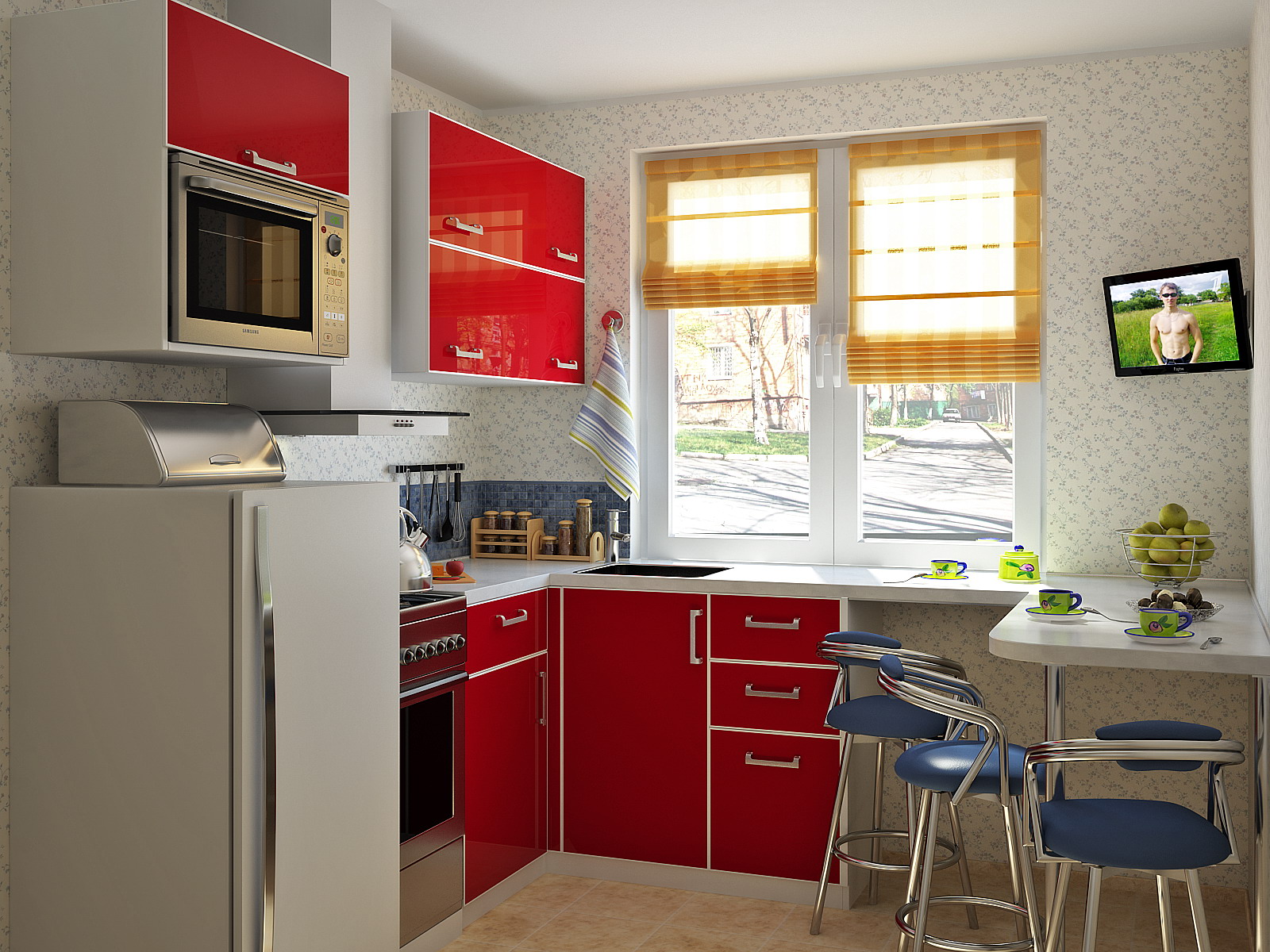
Find a place on the plan for each piece of furniture so that the arrangement is quick and successful.
A table for a compact kitchen, you can choose a folding, or one that hangs on the wall. This is a great solution that will save space. The table top of such a table will be lowered only if necessary.
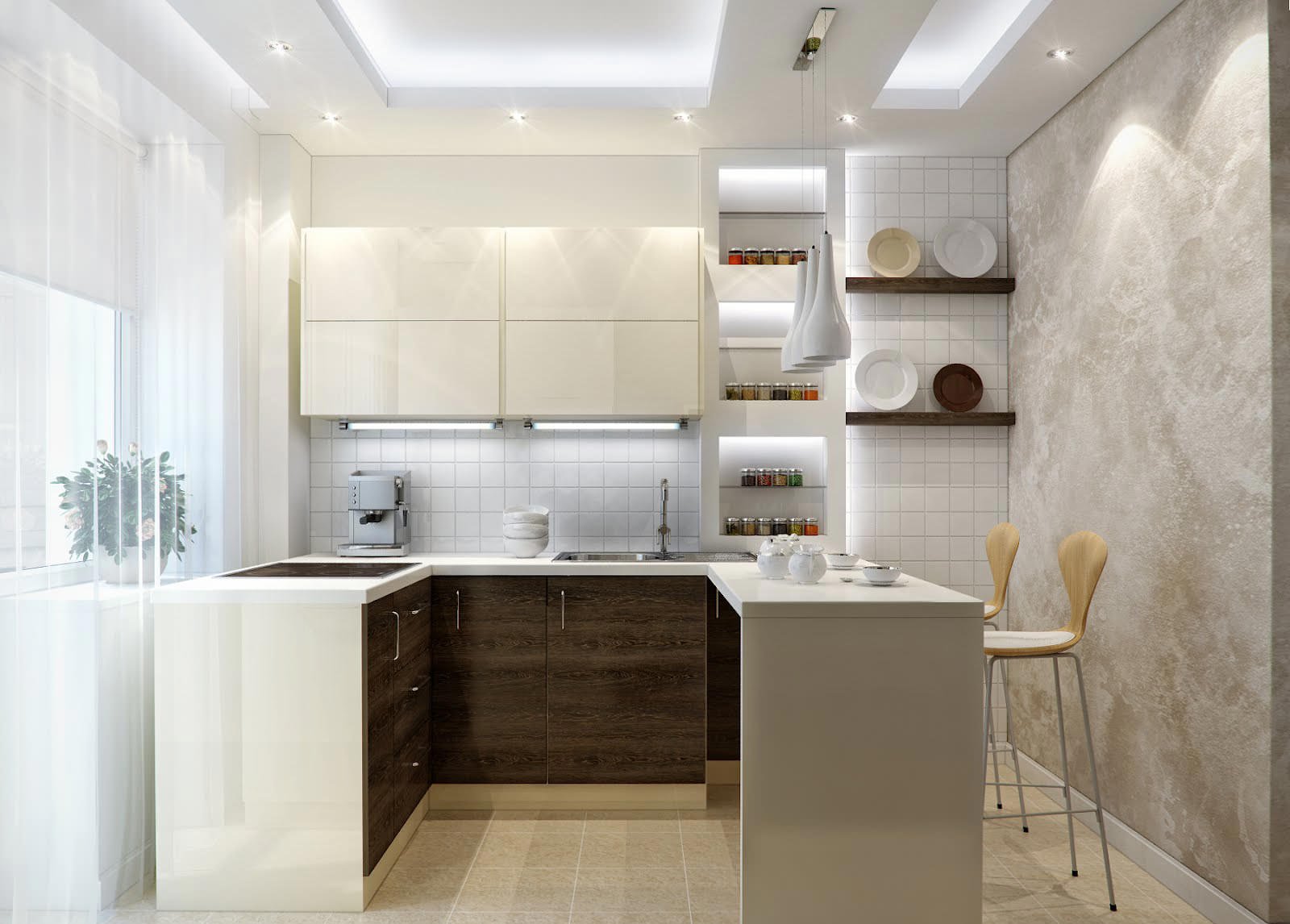
When choosing chairs, it is worth giving preference to a lighter version that will not clutter up the space.
What style to make a small kitchen
An important moment is the style of the kitchen.The most common styles of kitchen design are modern, minimalism, high-tech, Scandinavian and traditional.
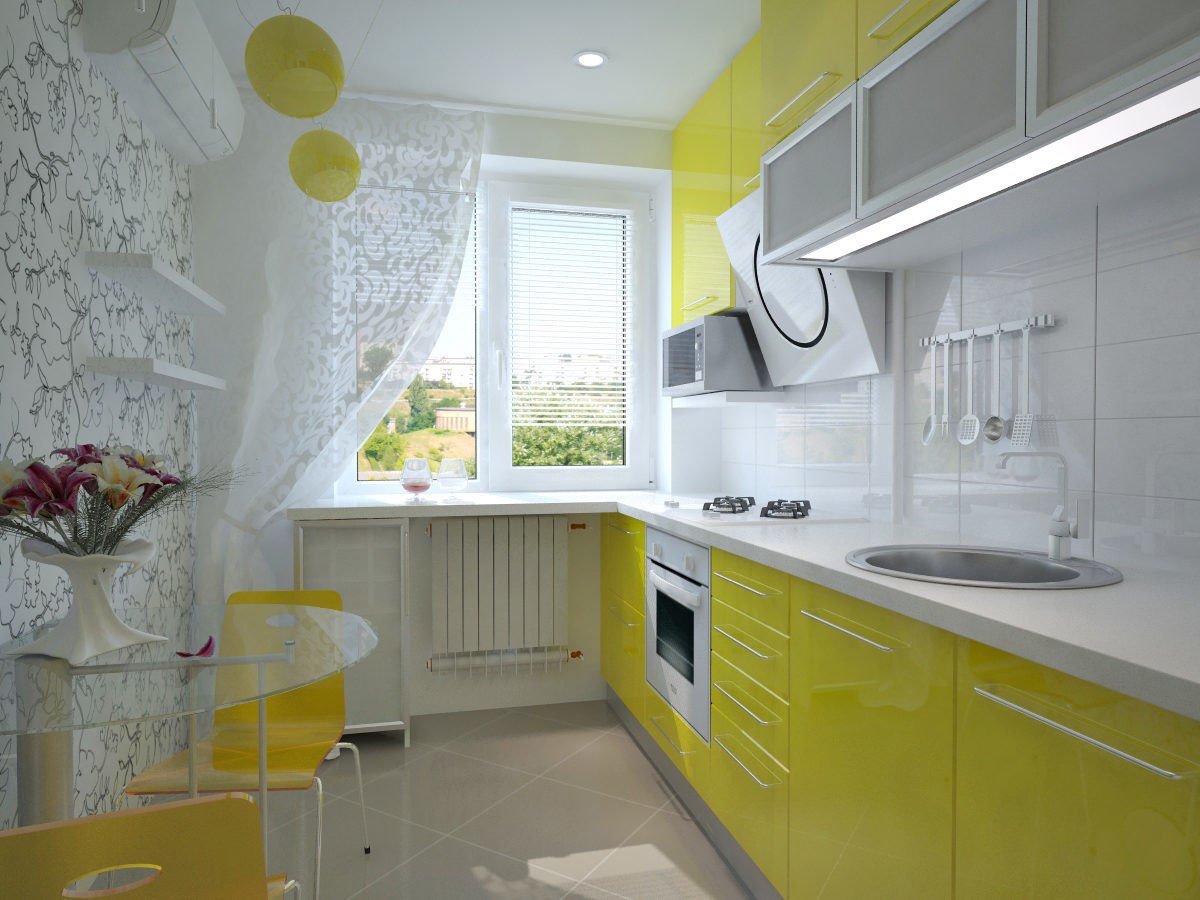
Glass surfaces, metal, exact proportions - all this is relevant when decorating the kitchen of 2019.
Minimalism
Minimalism is a great option for residents of big cities, perfectionists, aesthetes. The distinguishing features of which can be called: a minimum when choosing interior items, laconic forms, neutral colors and a minimum of basic colors, exclusively built-in appliances, excellent lighting.
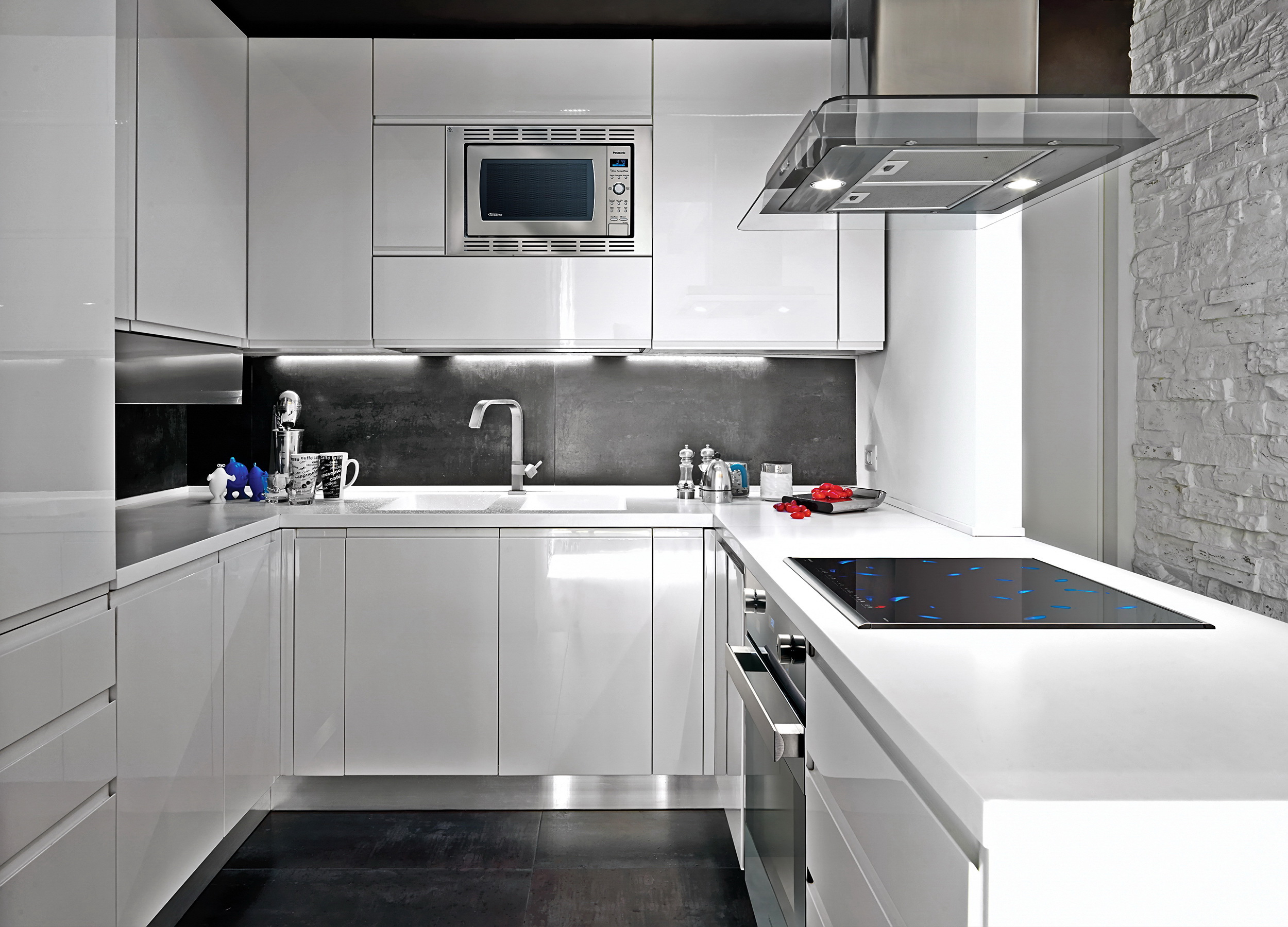
The arrangement of furniture should be harmonious and appropriate.
Scandinavian style
The Scandinavian style attracts those who want to make the room not only beautiful, but also universal. Making a room in the Scandinavian style is much easier than it might seem at first glance. At the same time, the design of the kitchen is allowed in the Scandinavian style for the studio apartment.
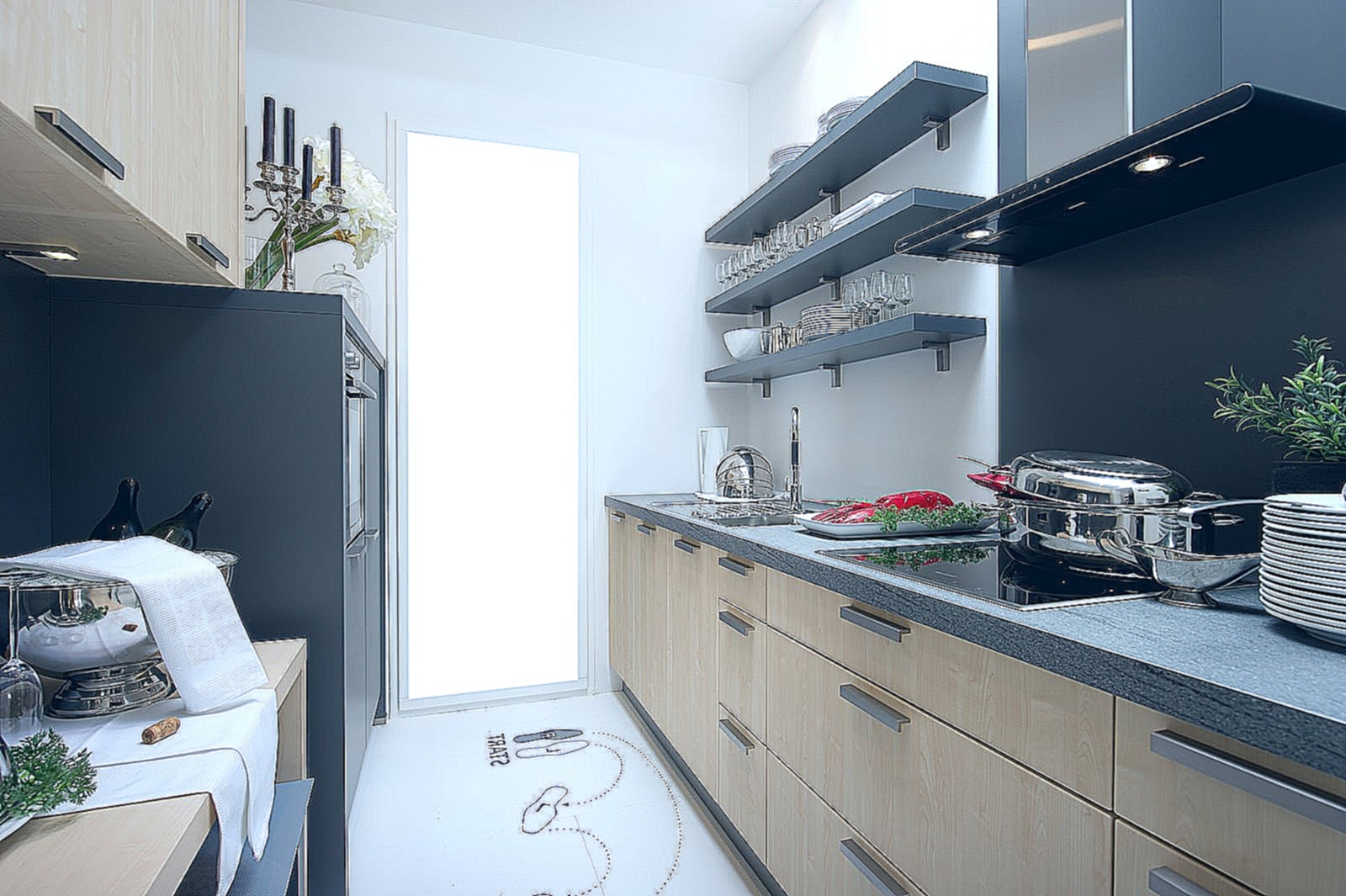
The best solution is custom-made furniture.
Scandinavian-style cuisine is a unique combination of modernity and tradition. The preferred in 2019 is a combination of natural color and light colors.
Hi-tech style
Hi-tech style is great for small spaces. Its features are: a large amount of light, free space and fresh air. With the right layout, even in a small room you can arrange everything you need.
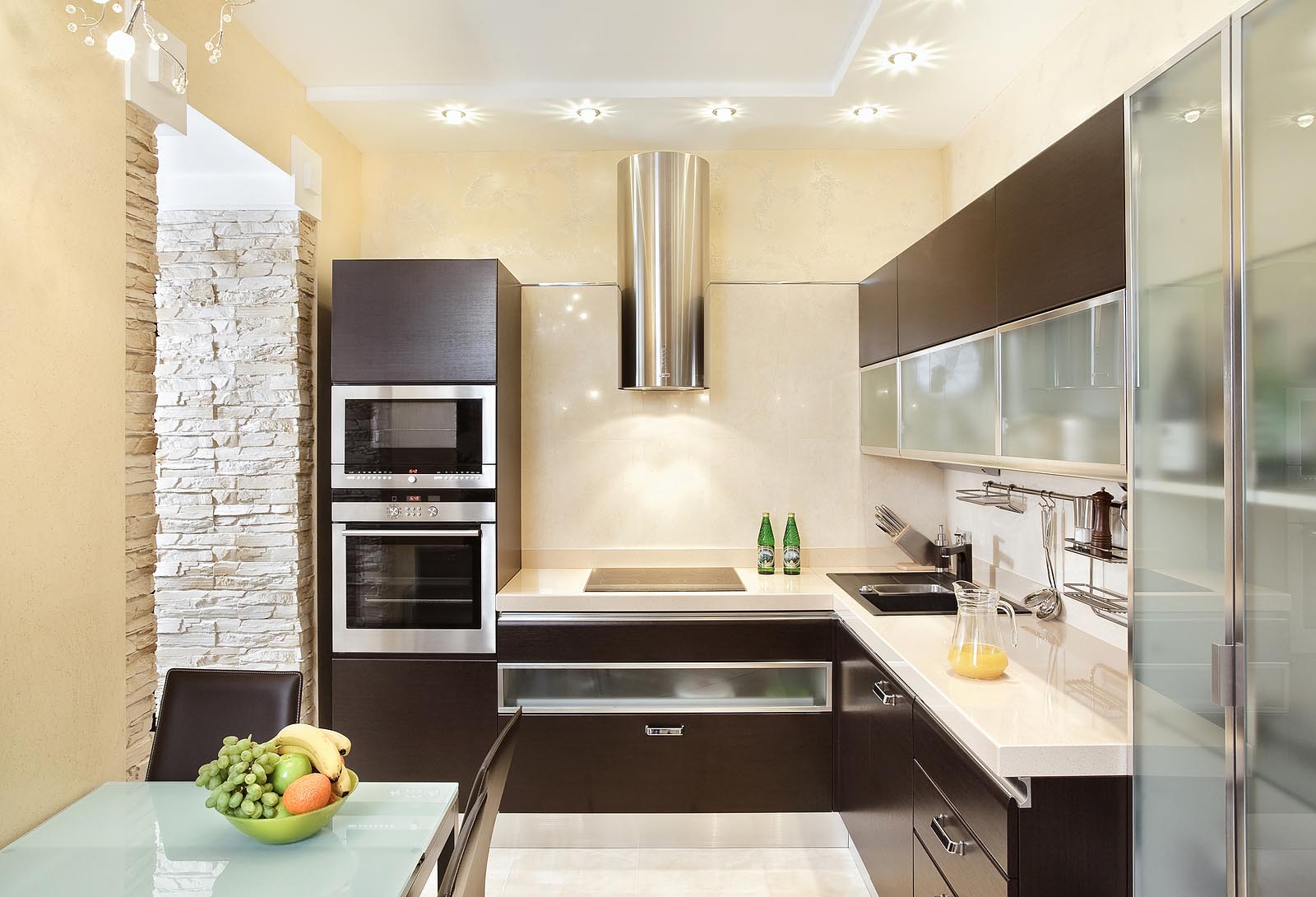
In high-tech style, there are no extra elements.
Among the features of high-tech style include:
- minimalism and simplicity of forms;
- neutral colors;
- a large number of plastic and glass;
- “Smart” technique;
- a large amount of natural and artificial light.
Loft
Loft style is a unique solution for modern, up-to-date, dynamic and relaxed personalities. A large number of metal coatings, concrete and glass. When creating a loft-style kitchen, you need to put aside all your fears and use materials that at first glance seem nontrivial.
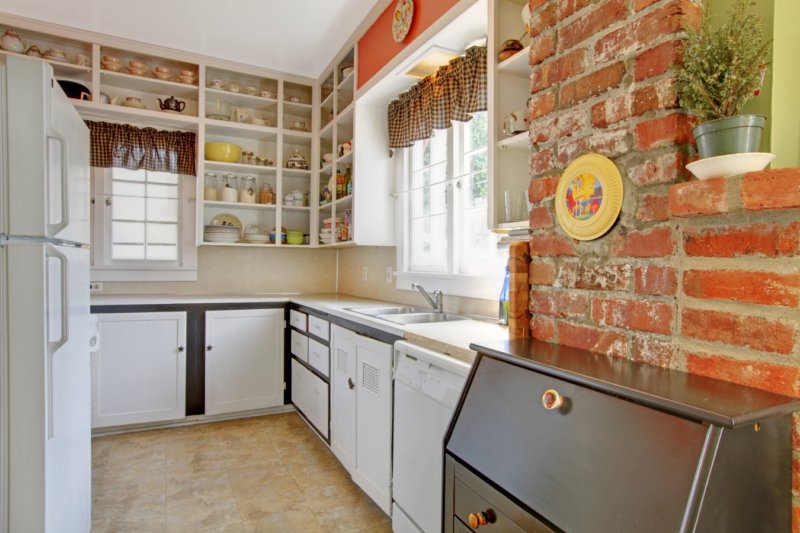
One of the most successful options for the kitchen is 6 square meters. meters - the angular arrangement of furniture.
Classic style
Proponents of tradition will like the classic design of the kitchen. Not all classic options are suitable for a small room. In this case, it is necessary to give preference to light colors and a minimum of prints.
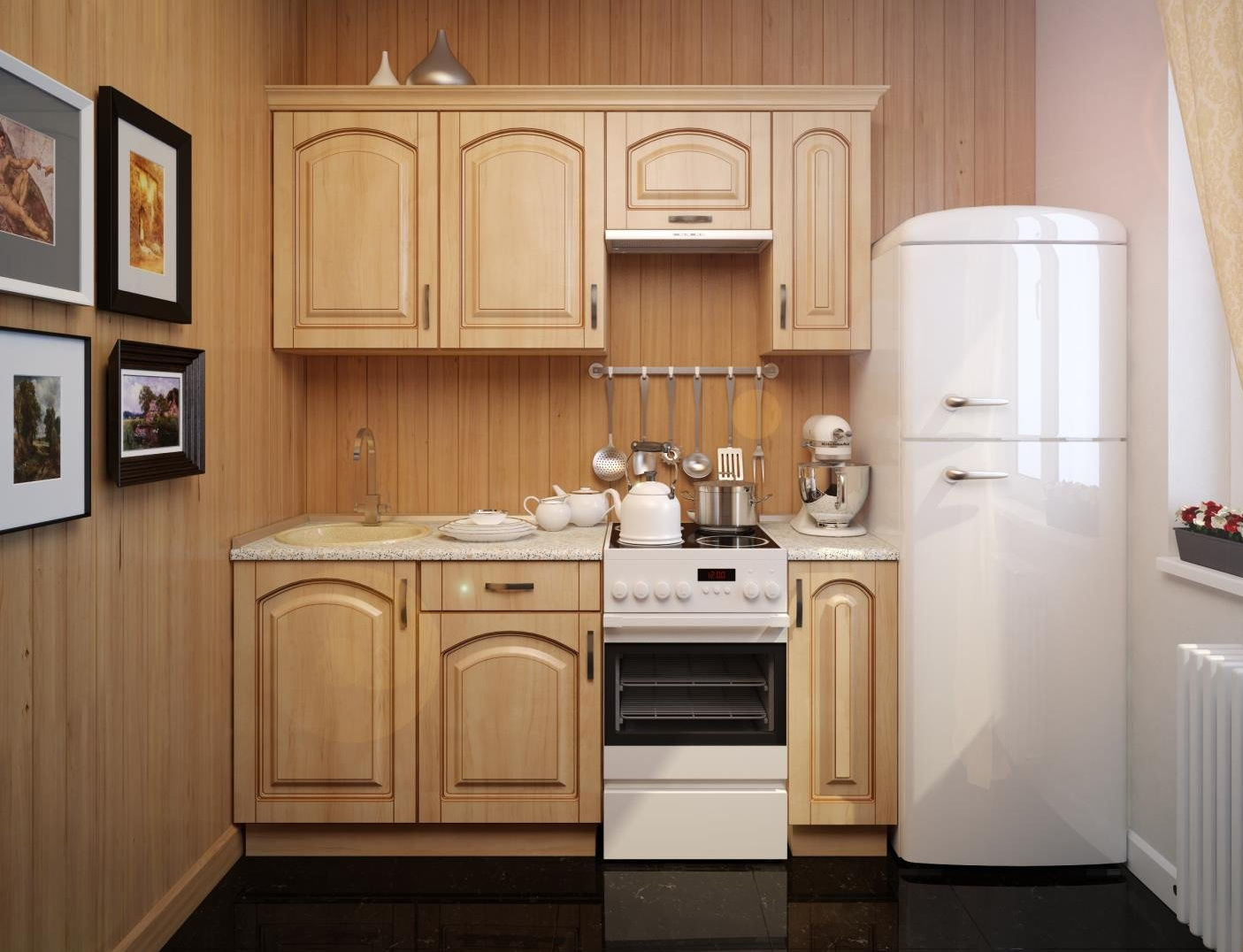
In 2019, at the peak of popularity, natural wood furniture, preferably plain and without frills.
Wallpaper for small kitchen
If you decide to choose wallpaper as wall coverings for a small kitchen, we recommend that you pay attention to the strength, quality, and practicality of the material. Some recommendations to help you make your choice:
- Wallpaper must be resistant to high levels of moisture;
- repulsive pollution;
- dense texture, which is resistant to excessive sunlight;
- fire impregnation.
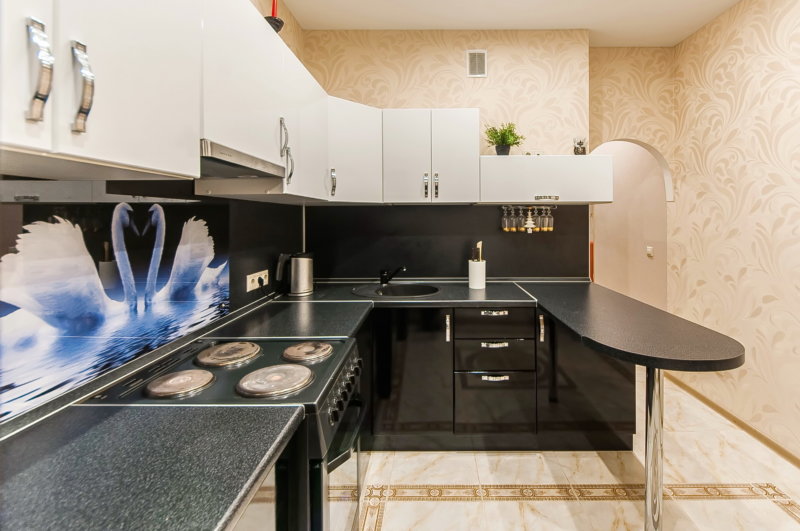
Wallpaper is a budget version of wall coverings that is not durable.
Color palette in a small square kitchen design
When choosing a color for a small room, we recommend that you stay on one main color. Pi do not make facades too catchy and flashy. A great option for a small room would be a combination of white and wood. When choosing a color for a small kitchen, you must be as careful as possible with bright colors.
Small Kitchen Design: Ways to “Enlarge” Space
A few recommendations to help visually increase the space.
- We prefer calm colors. Recommendation - paint the walls light.
- A lot of light. This is especially true for rooms with saturated walls or furniture. For a small kitchen, it will be preferable to stay on translucent curtains that will transmit light well.
- Combining the kitchen with the lounge.
- Use a maximum of two primary colors. No prints.
- Furniture of soft colors looks less massive. This is its significant advantage. In this case, you can choose furniture to match the walls.
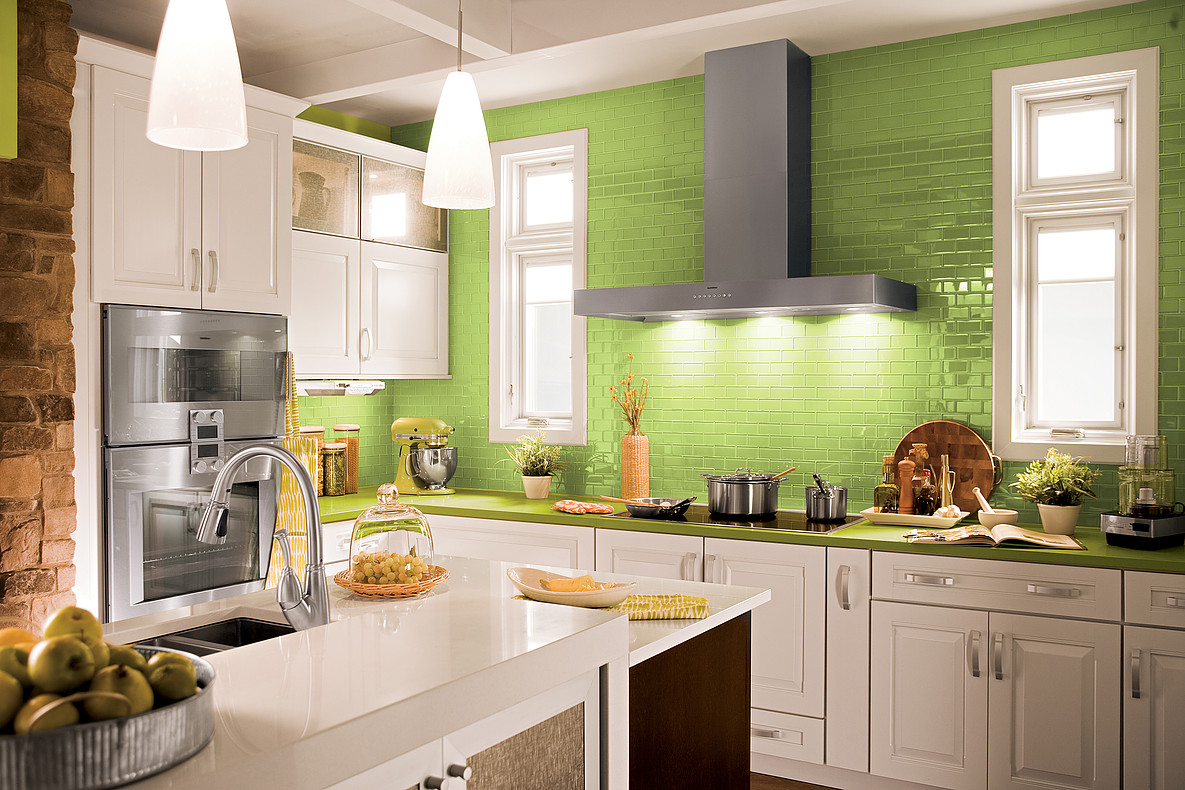
The arrangement of furniture should meet two main requirements: functionality and minimalism.
Design of a kitchen set for a small kitchen
When choosing furniture for a small kitchen, you need to choose only everything you need. It is worth abandoning a large number of open shelves in the direction of monolithic furniture.
When choosing a dining table, give preference to a folding option. An expanded window sill can also be used as a dining area. Chairs need to choose lighter, excellent, if they fold into each other - this will also help save space.
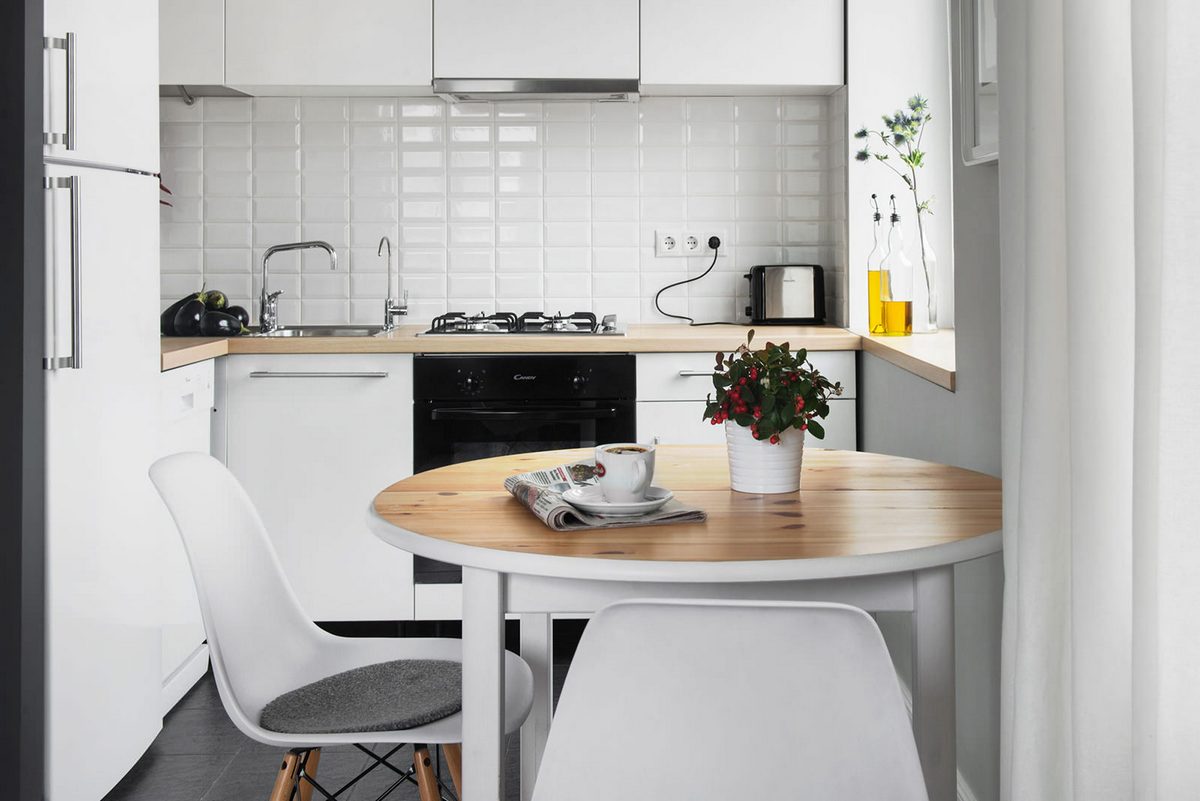
To expand the space, you can use glossy coatings.
Facade materials and fittings for a small kitchen
Most often, acrylic plastic is used in the manufacture of the coating of MDF facades. This material, which due to the glossy finish allows you to slightly expand the space. For countertops, the same material is most often used as for the facade of furniture. A great option for the countertop would be natural marble or granite.
Furniture fittings are a separate issue, which also plays an important role. The most budgetary option is aluminum, which is characterized by a high level of strength and reliability. For legs, you need to choose high-quality metal - for example stainless steel, which will last for many years.
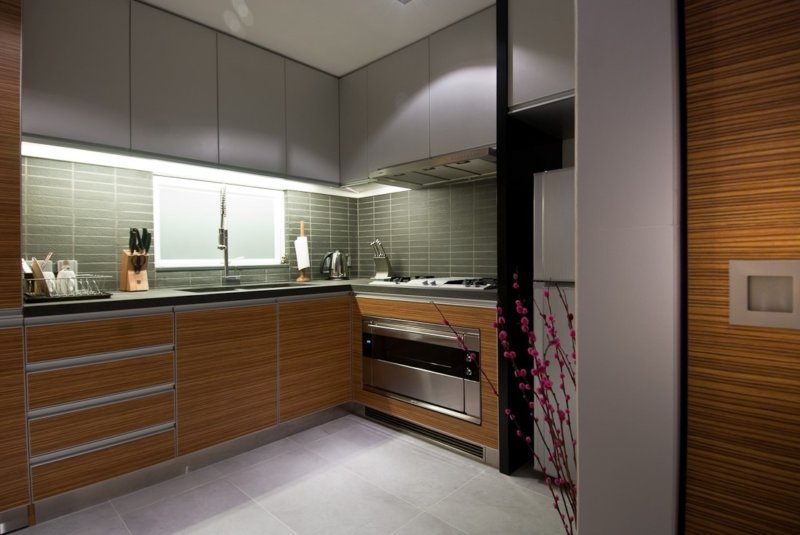
Natural materials have the ability to absorb pollution, therefore, after a short period of time the furniture will lose its attractiveness.
Pens can be absolutely any, depending on the design idea. Most often, brass is used to make pens, from which elegant products can be made.
Note! Do not forget that the metal fittings are of special complexity and the installation of additional accessories leads to a rise in the cost of the kitchen set.
As practice shows, a small kitchen is absolutely no reason to be upset. With a rational approach to design, even in a small room, you can create a comfortable, multi-functional and cozy room.
VIDEO: 19 design projects for a small kitchen.
