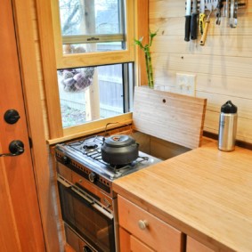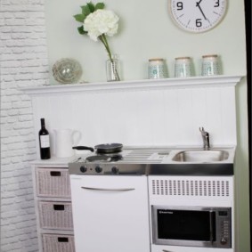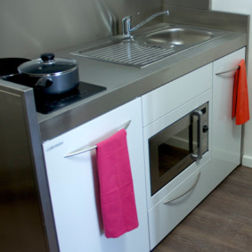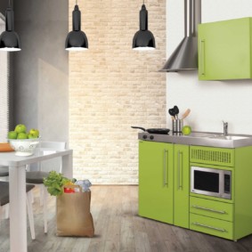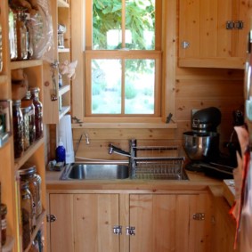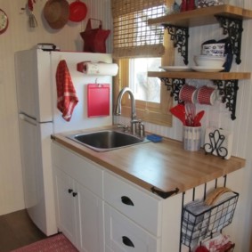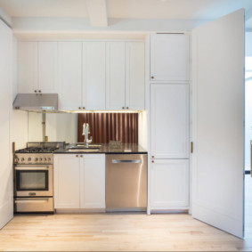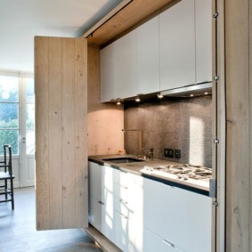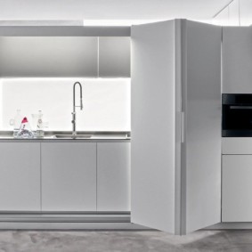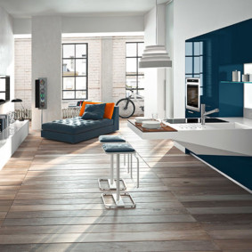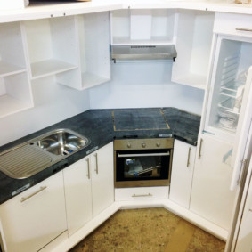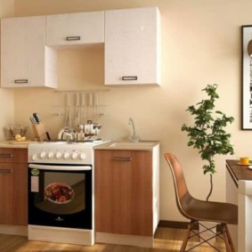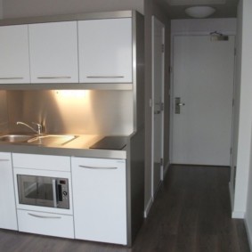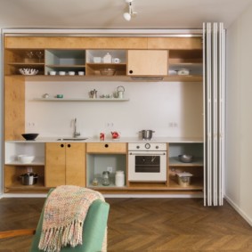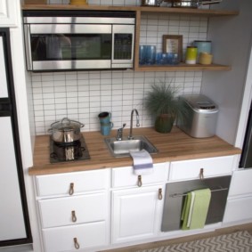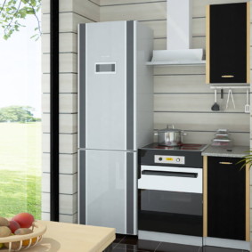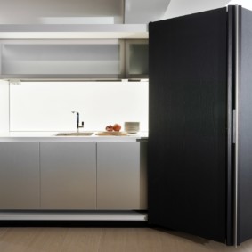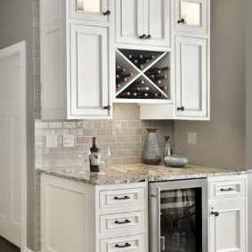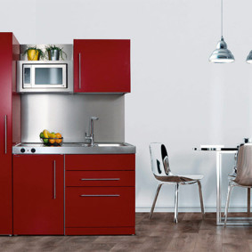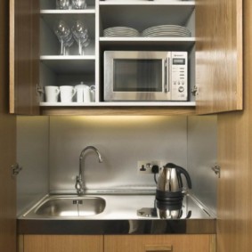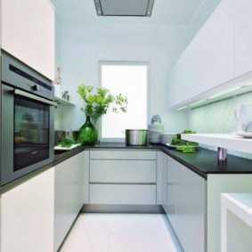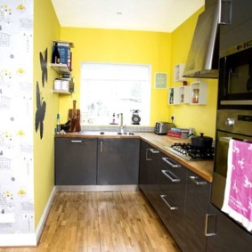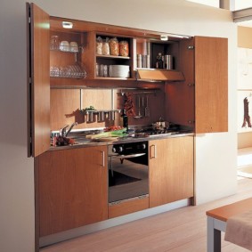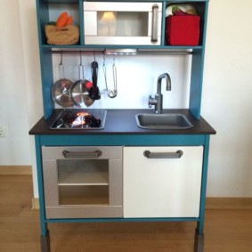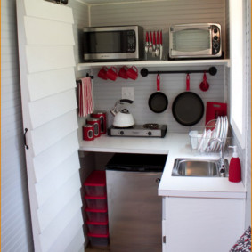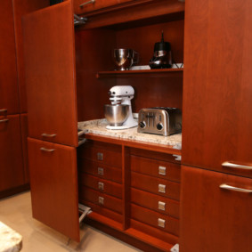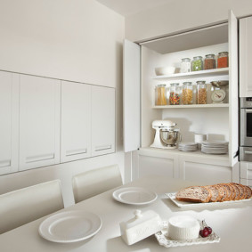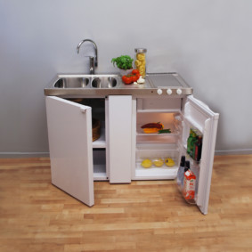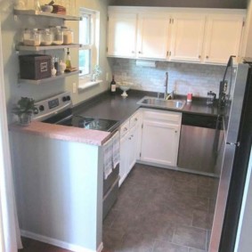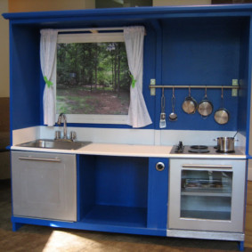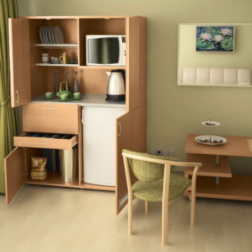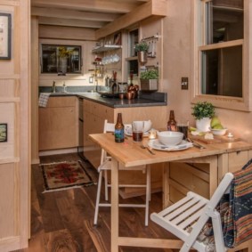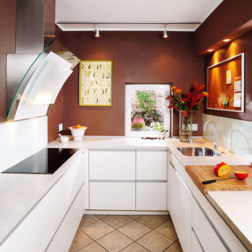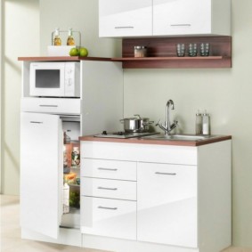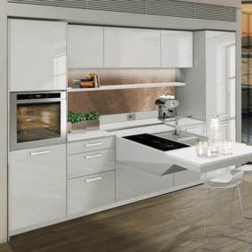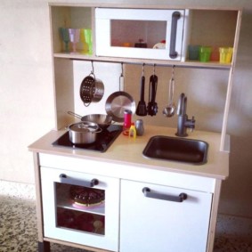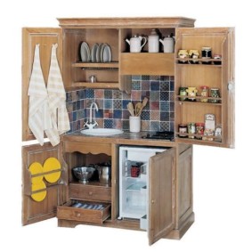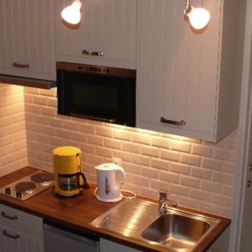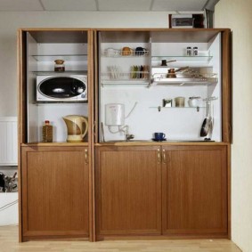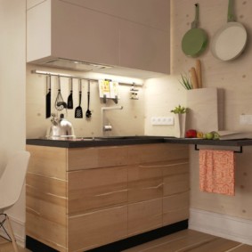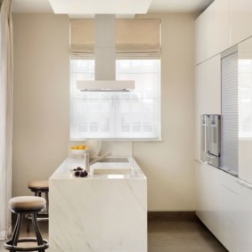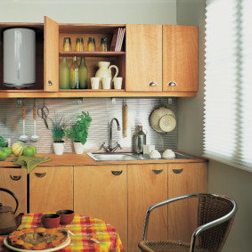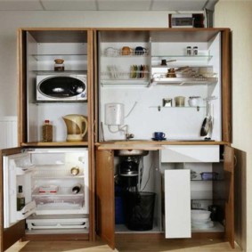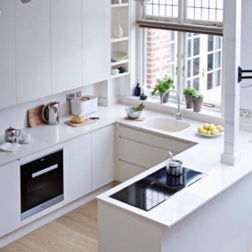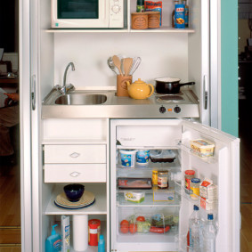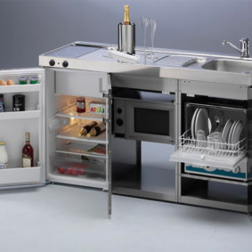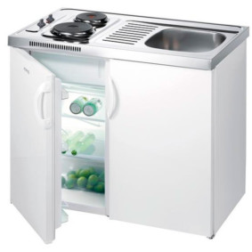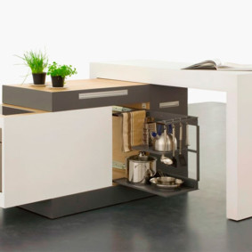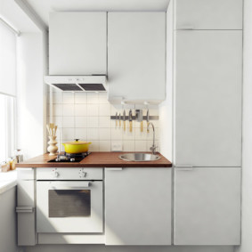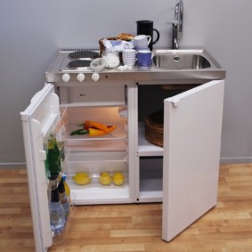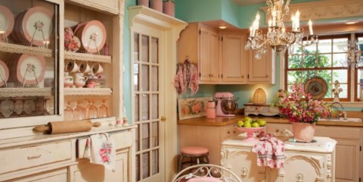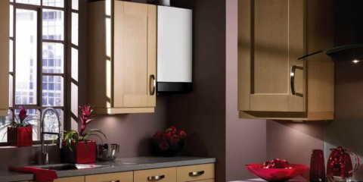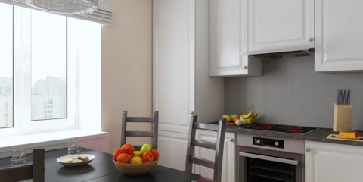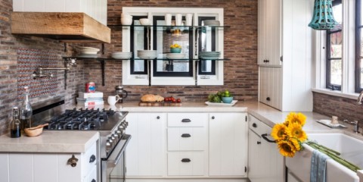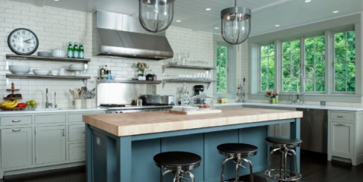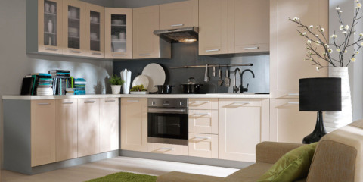 Kitchen
Beautiful design laws for beige cuisine
Kitchen
Beautiful design laws for beige cuisine
A kitchenette is a small space where all the kitchen furniture and appliances are located. In most cases, a kitchenette is just a couple of square meters.
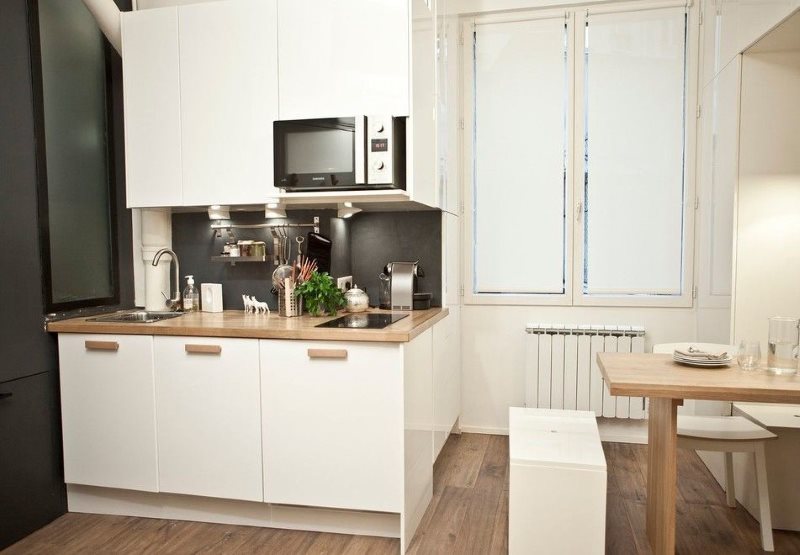
The kitchenette combines versatility and multifunctionality, with small sizes
It may seem that in such an area it is difficult to create a truly comfortable kitchen, but the right design decisions can prove the opposite. To date, manufacturers have taken care of the diversity of these types of kitchens both in design and in functionality.
When is a kitchenette needed?
Content
Consider the options where you can not do without a kitchenette.
- Studio apartment. In this case, the kitchen is often adjacent to a berth, and here you definitely can not do without a good extract, so that the smells from cooking do not spread to the rest of the Studio.
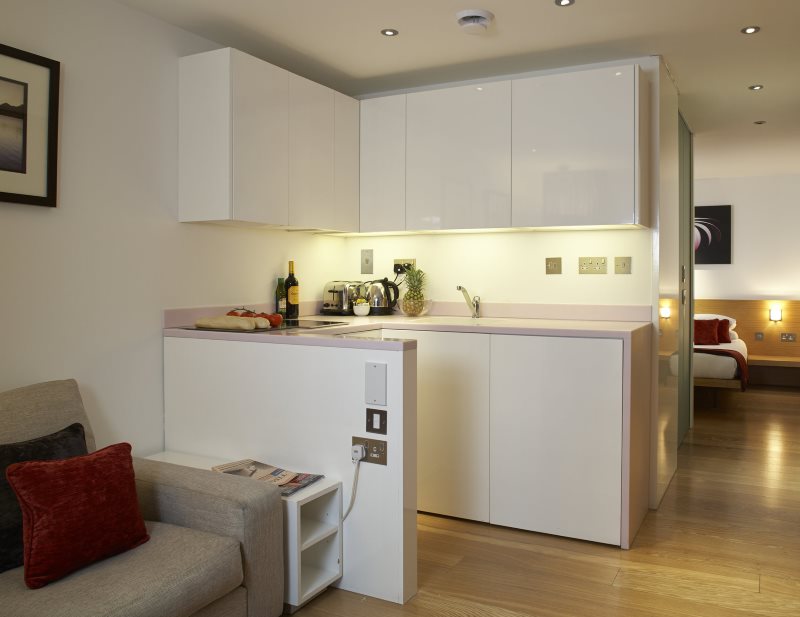
Compact kitchenette in a modern studio apartment
- Apartment "small family". In such apartments due to the small area there is no possibility of installing large furniture and appliances.
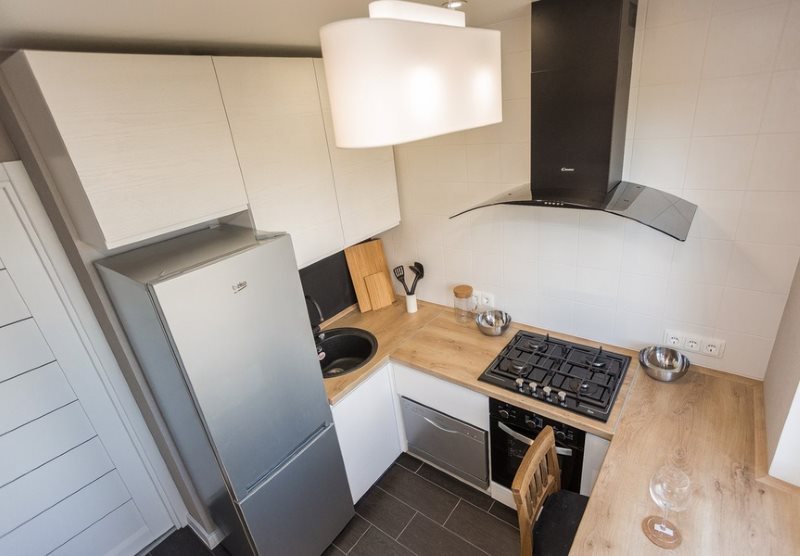
A kitchen in a small family, in which literally every centimeter of free space is rationally used, including even the windowsill
- Country house. In the country, a kitchen equipped with the latest technology is often not required. There are enough several cupboards for dishes, as well as a minimal set of kitchen appliances.
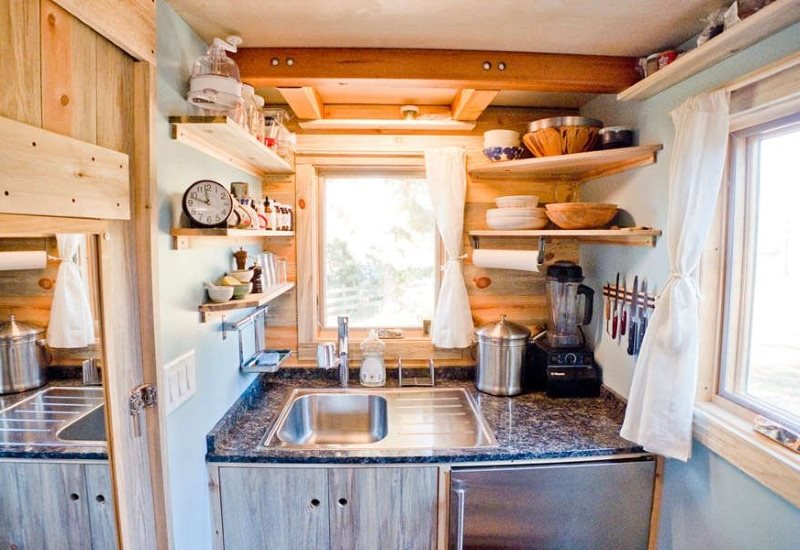
The kitchenette in the country can be organized on the basis of the old headset remaining after repair in the apartment
- Office. Many large companies, taking care of the health of their employees, install mini-kitchens in offices so that any employee can not only warm up the food brought from home, but also quickly prepare something for lunch.
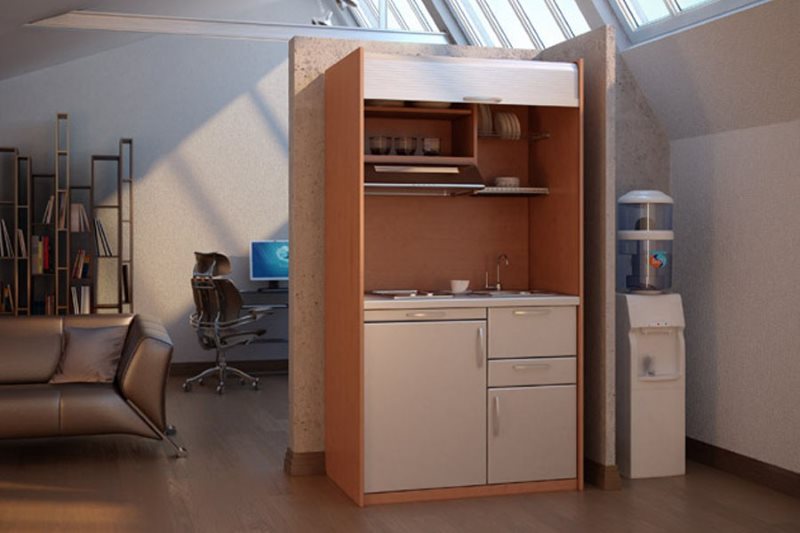
The office kitchenette is a compact module that includes everything you need for cooking
- House. There is a category of people who prefer to eat out. A huge kitchen with a variety of appliances and utensils is simply useless for them, so the choice falls on mini kitchens for the home.
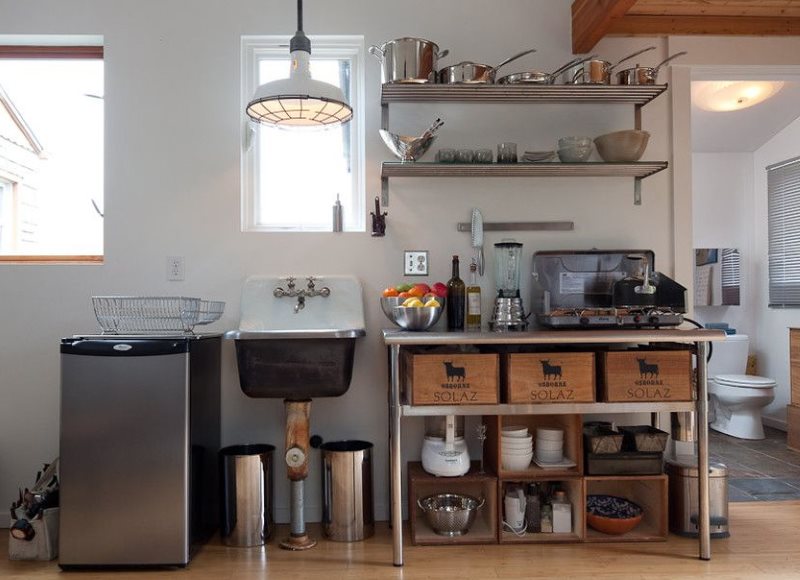
An open sink, a rack for kitchen utensils and hanging shelves - this is perhaps the most budgetary way to organize a kitchen in a private house
Types of Kitchenettes
There are several types of kitchenettes:
- Direct. In this case, all kitchen furniture and appliances will be located along one wall. The direct kitchen set is ideal for a narrow room.
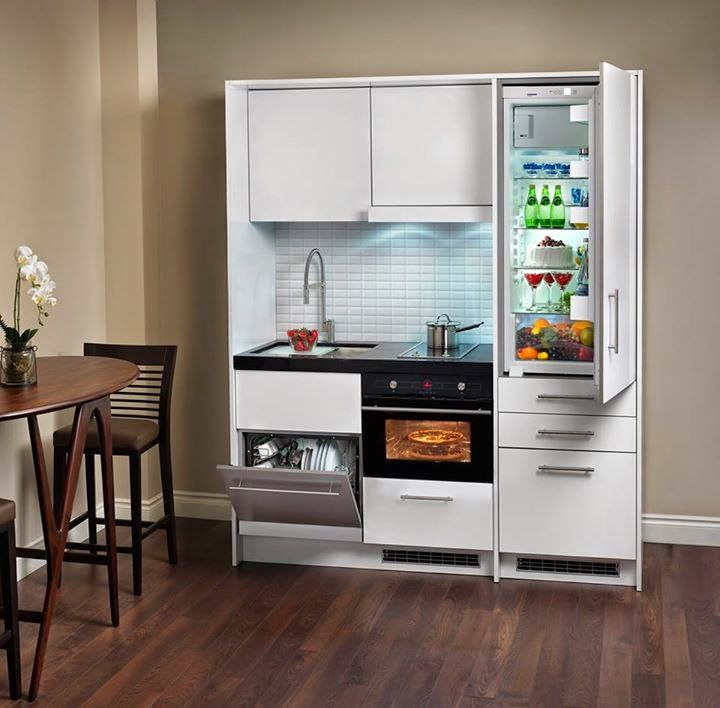
Direct kitchenette with fridge and dishwasher
- Corner, they are L-shaped kitchens. A huge plus in such a kitchen are corner cabinets, which win with their huge capacity. The corner kitchen is very convenient, since everything here is at hand "in the working triangle" (storage area, washing area and cooking area).
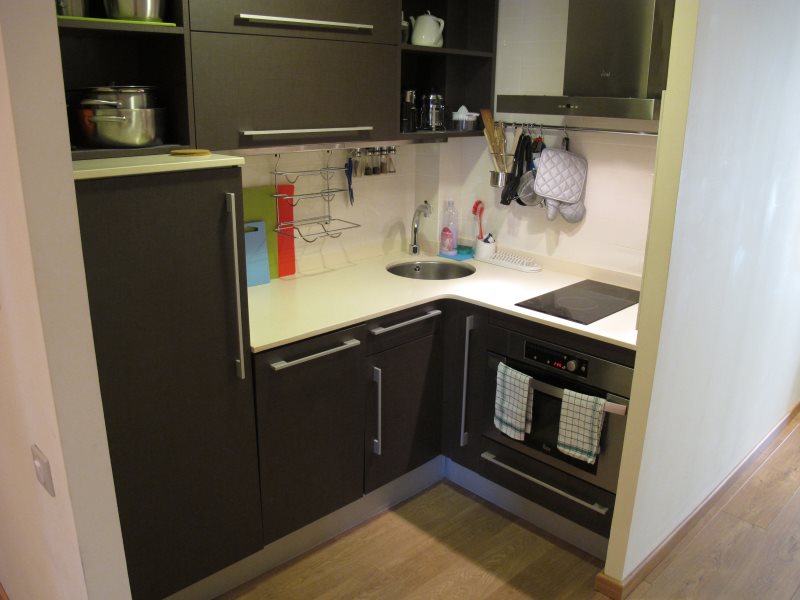
Corner kitchenette in the entrance hall of a small apartment
- U-shaped. Here, the kitchen is installed along three adjacent walls, due to which a p-shape is obtained, and one of the sides of this type of kitchen can be a bar counter. This type is suitable for almost all rooms, except for very narrow ones.
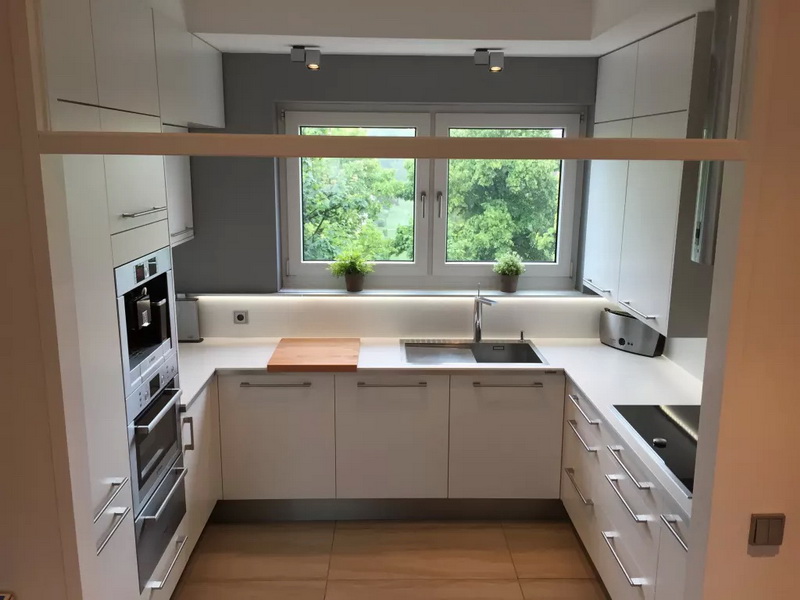
Compact kitchen area combined with living room
Kitchenette Functionality
The main idea of the kitchenette is to make it as convenient and functional as possible. Here, ready-made solutions come to the rescue, where the manufacturer provided all the nuances, and the variety of cabinet cabinets.True, in the second case, you will have to think through everything yourself, but this way you can make a mini-kitchen “for yourself”.
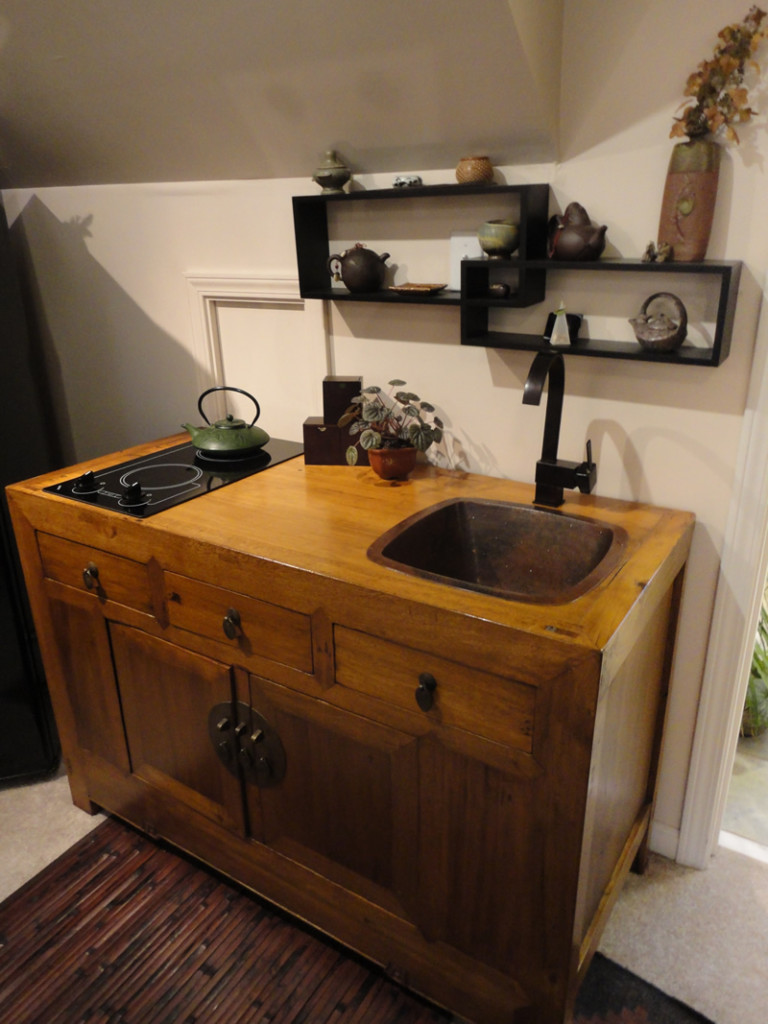
Now it’s not a problem to buy a panel with two burners and a compact sink, but you can make a stand yourself, since the details are sold in any building materials hypermarket
How to choose "your" mini-kitchen from a variety of models? Think in advance of the complete set of future kitchen furniture, as well as determine its size.
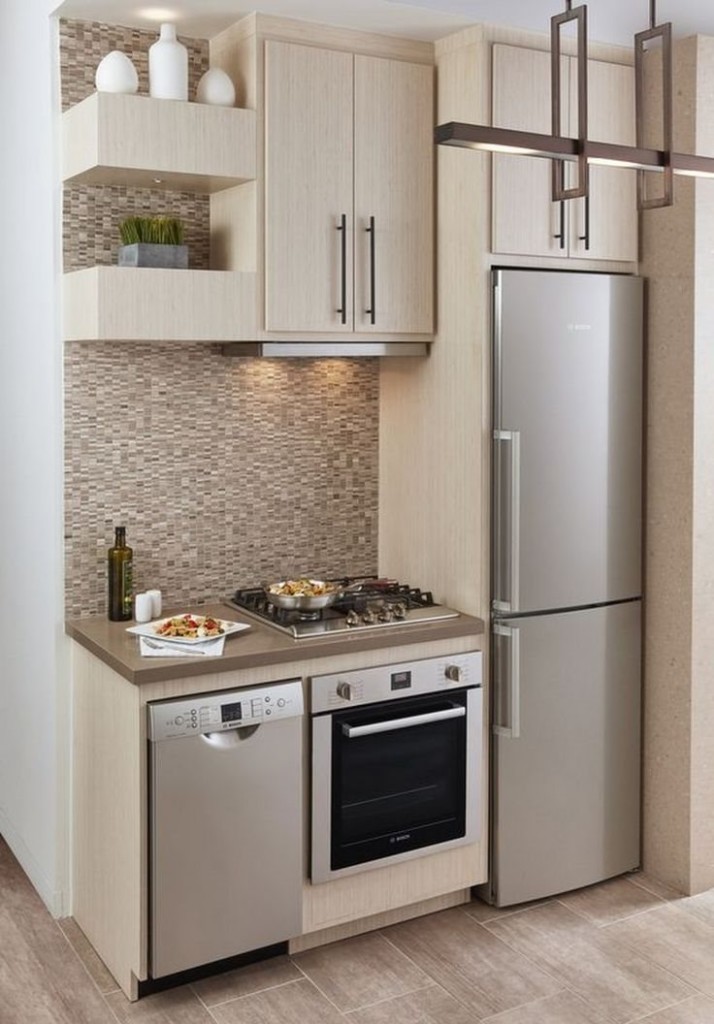
The basic rule for creating a kitchenette is the correct combination of objects of various purposes in a small area
At this stage, it is important to decide which equipment you would like to see in your kitchenette.
To save space, you can give a choice to small-sized kitchen appliances:
- double burner stove;
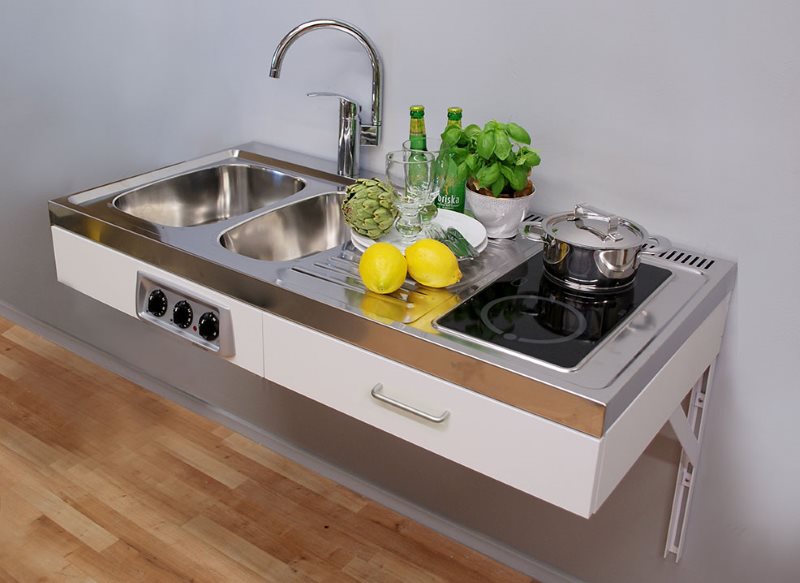
The compact electric hob can even be integrated into a suspended worktop
- narrow but tall refrigerator;
- an oven combined with a microwave, or just a mini-oven.
To avoid the "load" of space, give preference to built-in kitchen appliances.
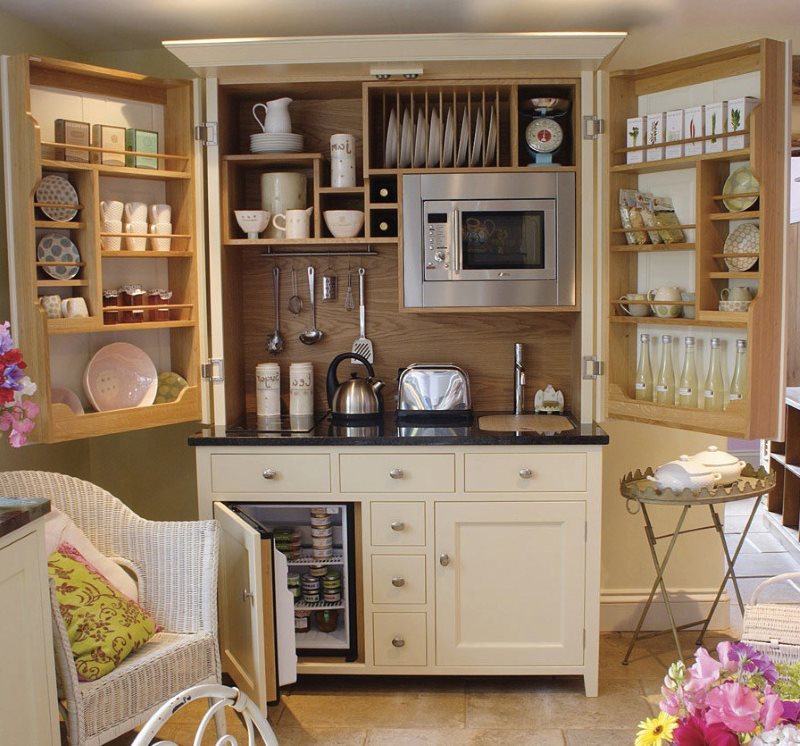
Furniture manufacturers offer turnkey solutions with already built-in appliances, for example, like this kitchenette, made in the form of a cabinet
Think about where the dining area will be located. To save space, you can use a folding or extendable table. In U-shaped kitchens, the bar can serve as a dining table.
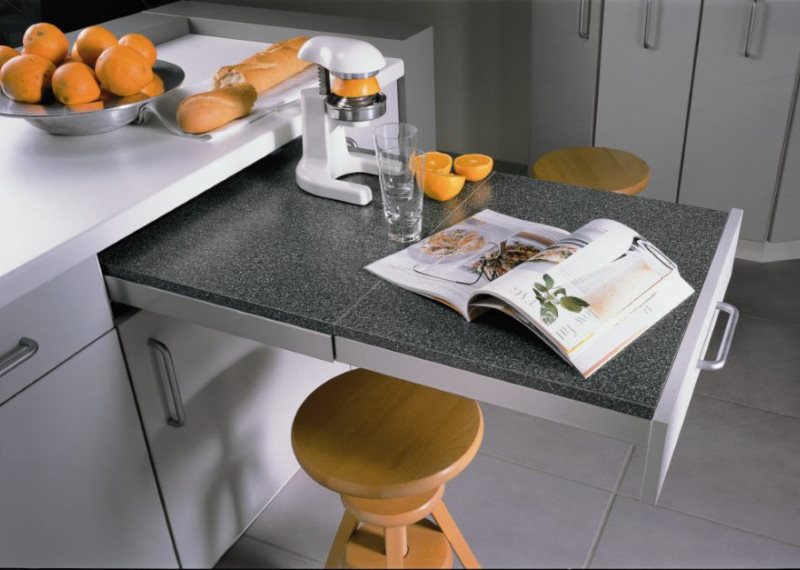
A very convenient sliding panel that can be used as a dining table or as an additional work surface
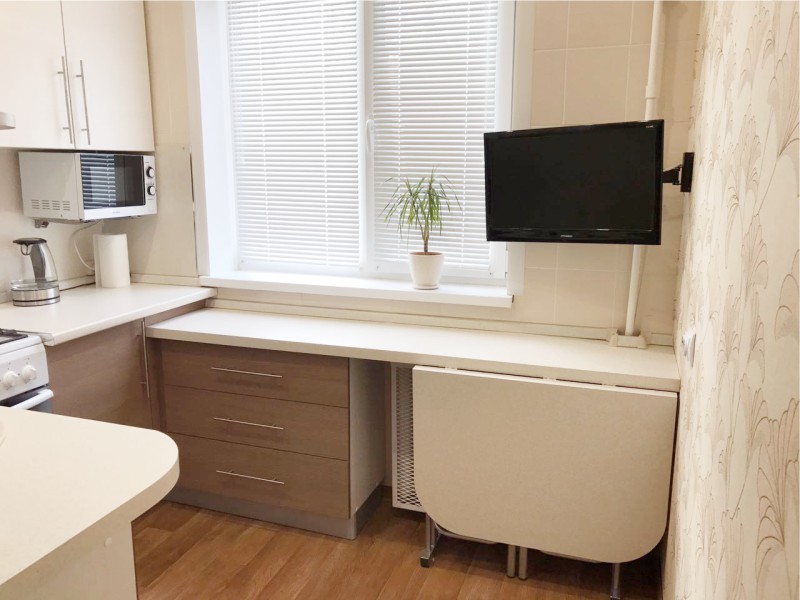
Do-it-yourself folding worktops are also practical.
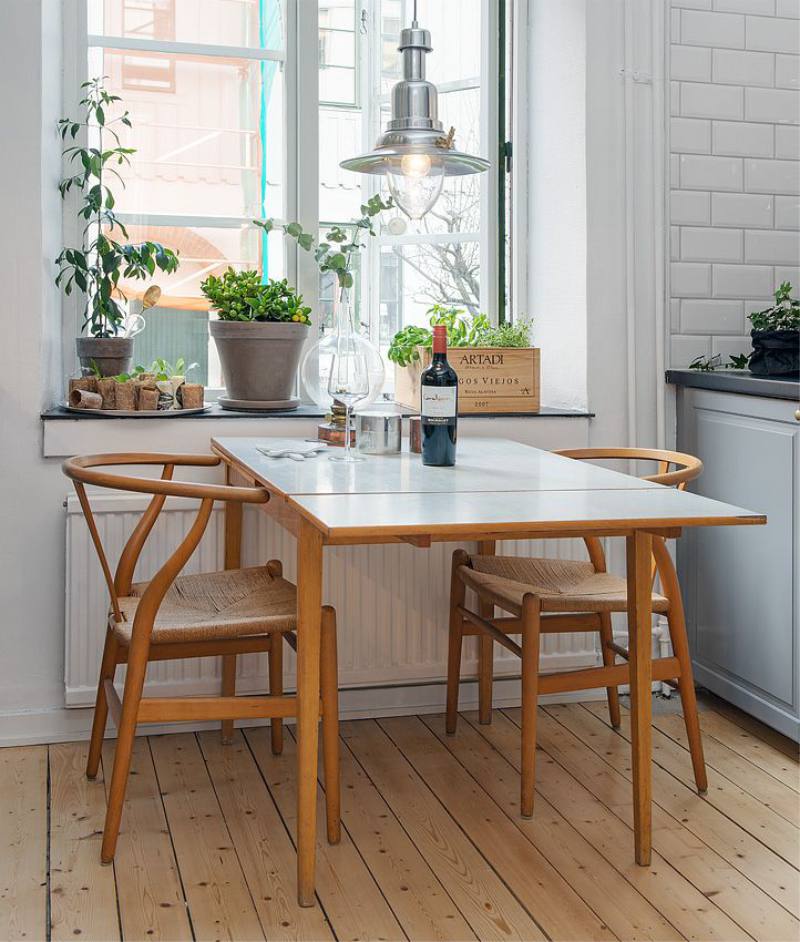
A folding table will take a minimum of space when folded, and when unfolded it will accommodate a fairly large number of eaters
Pay attention to the materials from which the cabinets and facades of the kitchen are made. In most cases, MDF and chipboard are used in the manufacture of kitchen cabinets and facades.
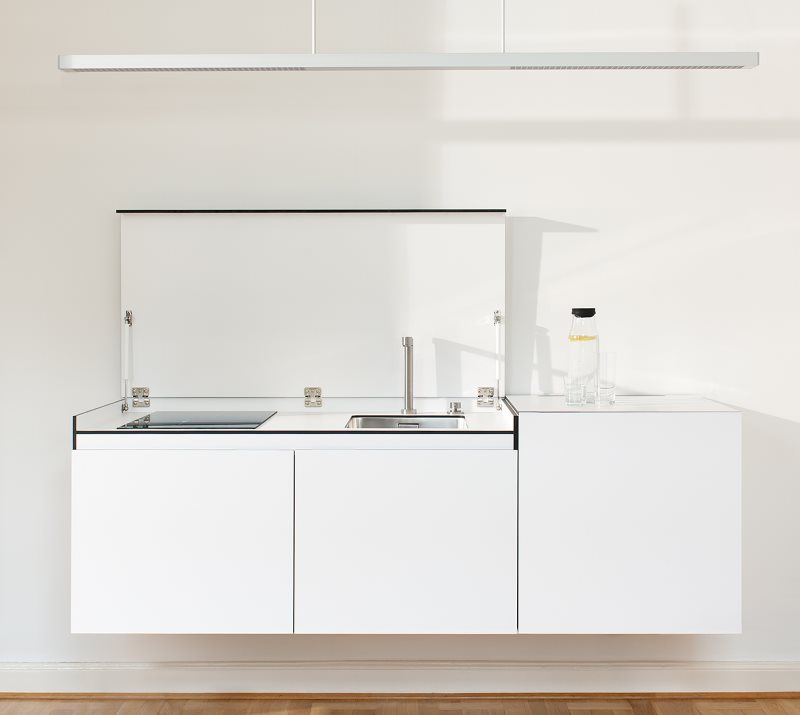
Kitchen furniture made of MDF has a good value for money
The choice is recommended to give MDF, since this material has properties important for kitchen furniture:
- practicality and durability;
- moisture resistance;
- resistance to fungi and mold;
- high temperature tolerance.
Special attention should be paid to the choice of accessories for the future kitchen: the presence of closers, adjustable legs of the lower cabinets, which will allow you to correct the unevenness of the floor.
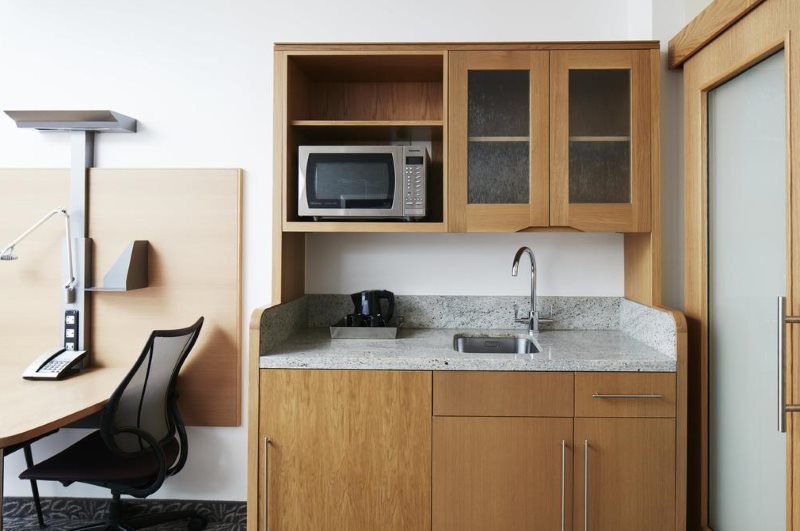
Modular kitchenette with laminate MDF worktop
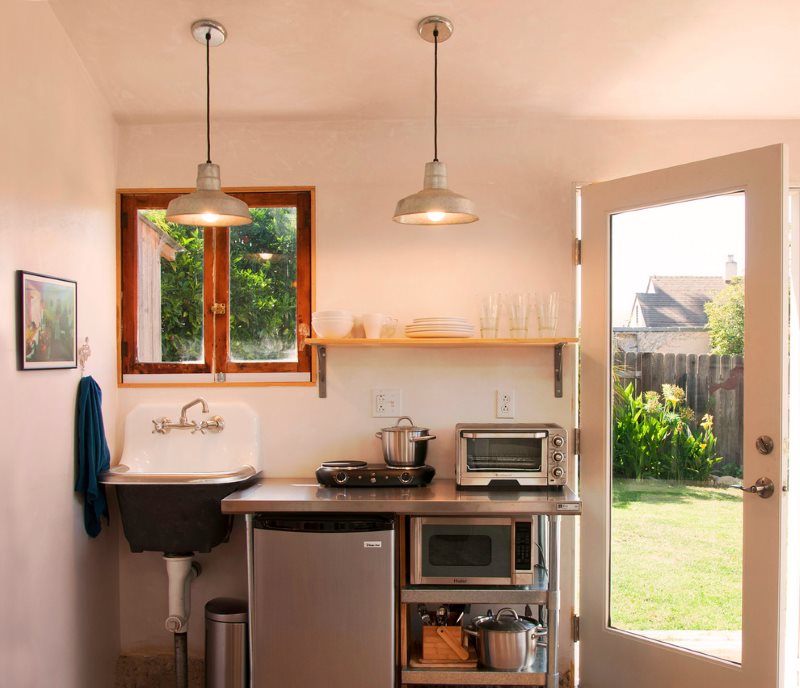
Kitchen shelf with stainless steel worktop
Getting to the design choice
When choosing the color of the facades of the kitchenette, light shades should be preferred. Due to which space will seem larger.
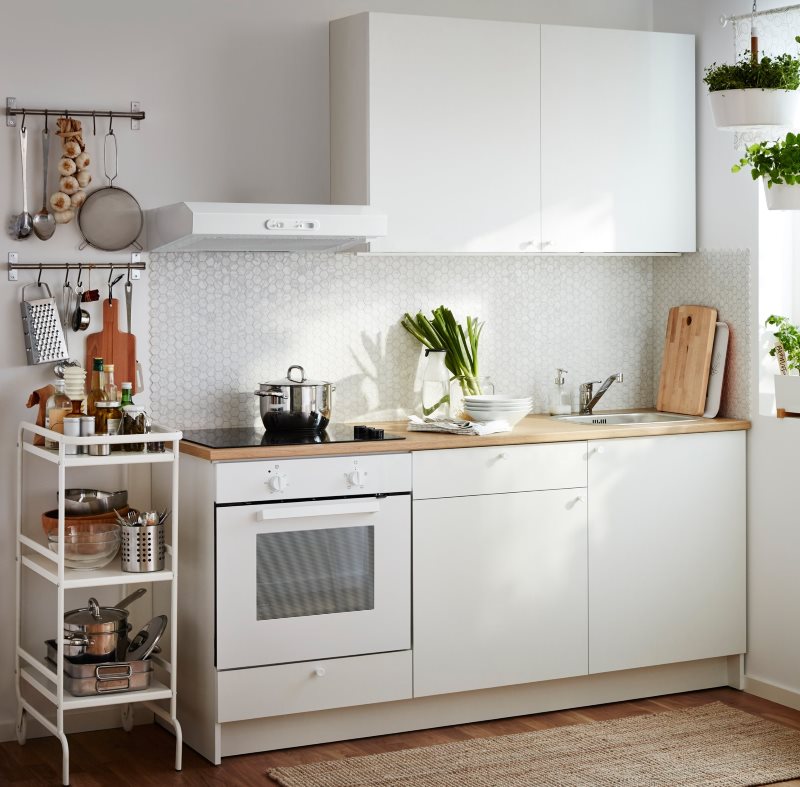
Universal color - white, suitable for a kitchen set in any interior style
The exception may be the color of the countertop, as it is the main work surface and may darken over time from frequent use.
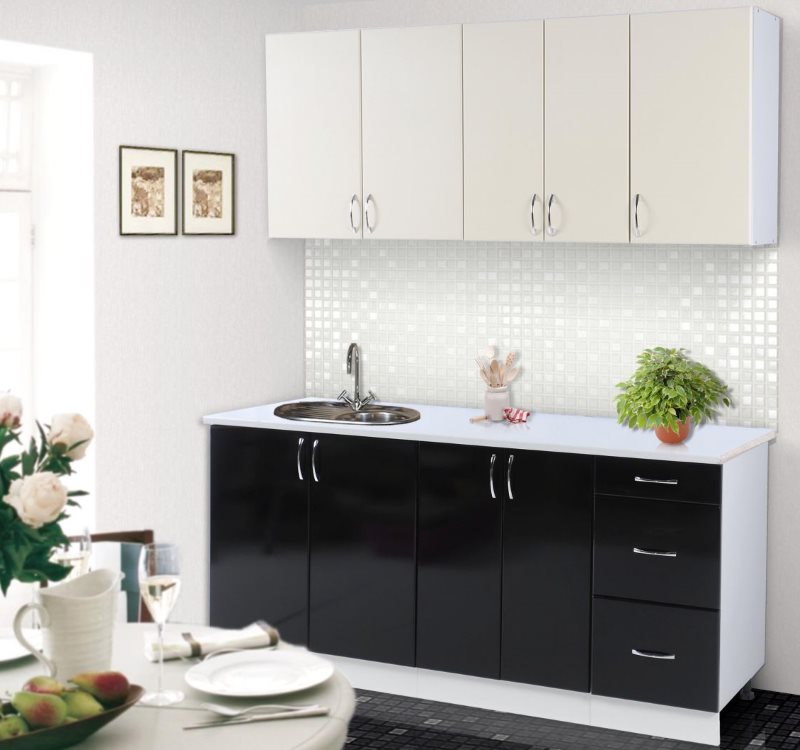
White top and black bottom - a classic combination often used in modern kitchen units
Between glossy and matte facades, it is better to give your choice to the second, since fingerprints and drops from water are very noticeable on glossy surfaces.
Popular models
Today there is such a variety of models of mini-kitchens that it is difficult to talk about the popularity of any specific models. But the most sought-after are kitchens in the classical style, high-tech, modern, or rustic style.
A classic style kitchen will never lose its relevance. It is this style that combines elegance, simplicity and comfort.
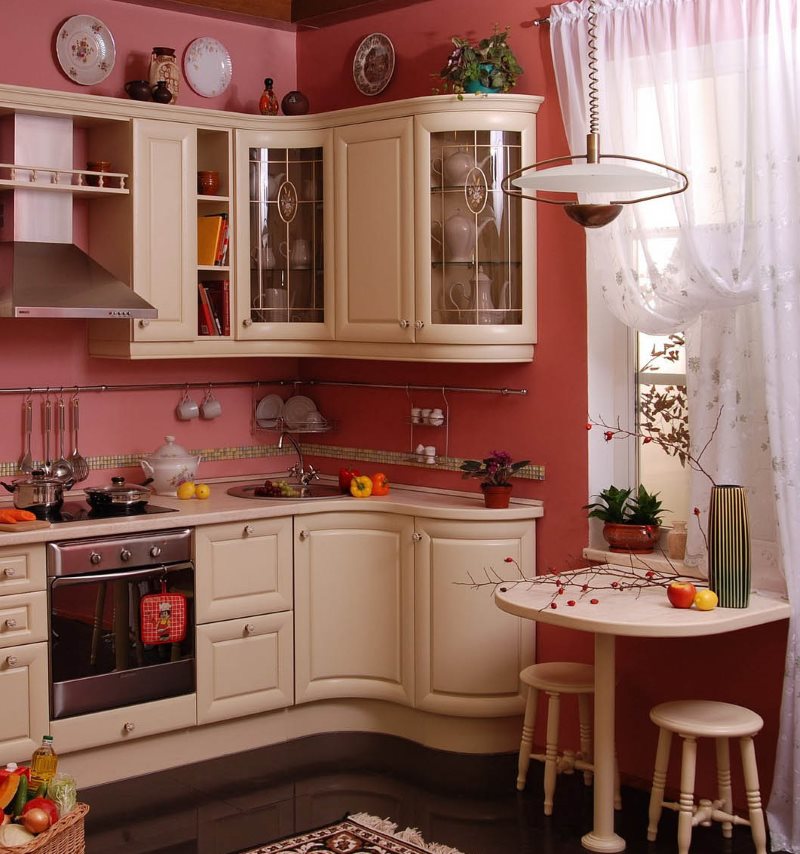
Classic kitchen with MDF radial facades
A high-tech kitchen combines the simplicity of form and the interesting structure of materials. The advantage of this kitchen is primarily its functionality.Here you will not find anything superfluous: every detail is designed for the most efficient and convenient use of space.
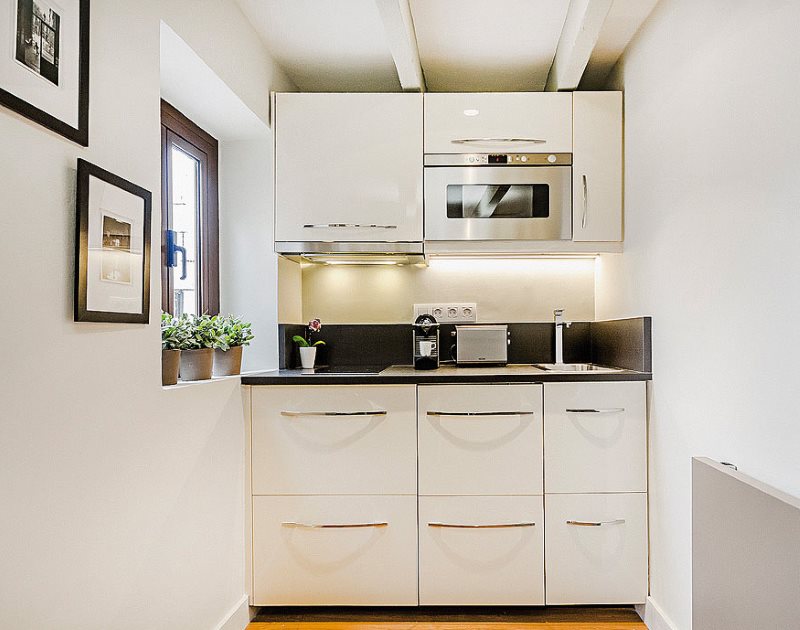
Hi-tech headsets feature glossy facades that help visually expand your space
Art Nouveau cuisine is a combination of maximum comfort and functionality. Smooth lines and the absence of sharp corners, mosaics, stained-glass windows, transparent or reflective glass elements - all these are the features inherent in the modern style kitchen.
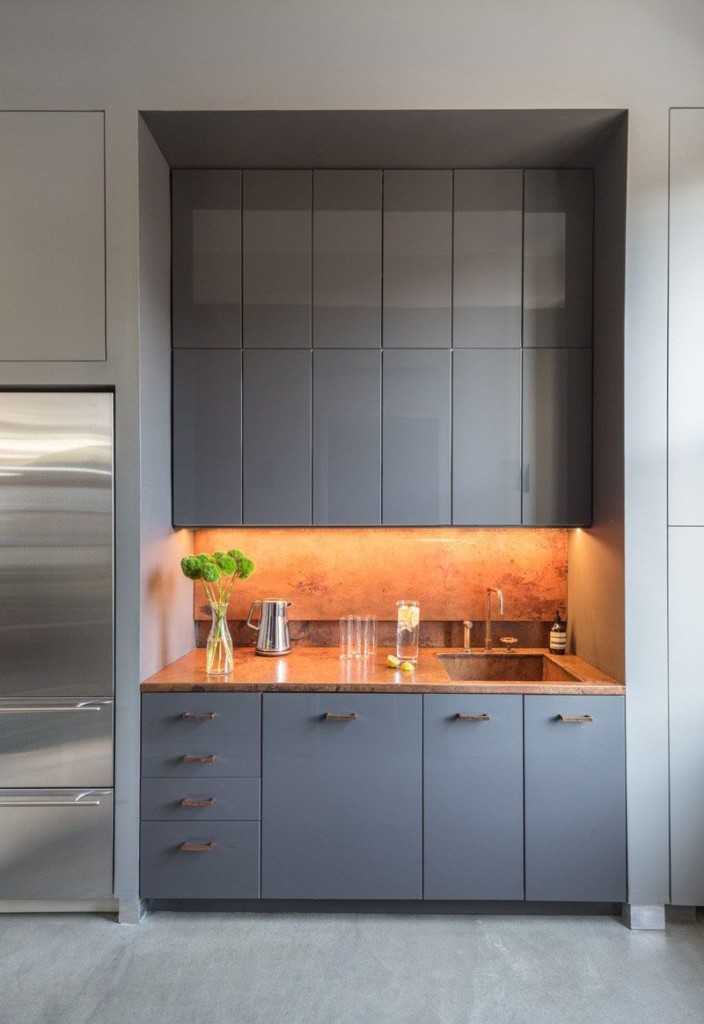
Art Nouveau kitchen with a compact work area located in a wall niche
Country style. Beautiful and cozy, this cuisine will appeal to lovers of comfort and home decor. Rustic cuisine assumes simplicity and innocence that characterize rural life.
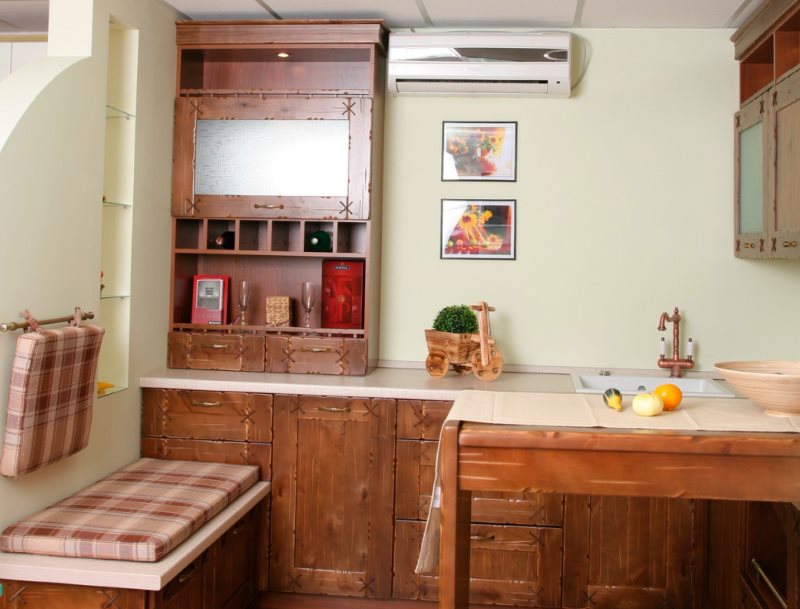
The rustic style of kitchen design fits perfectly into the interior of a country house
Whatever style of kitchen set you choose, you should take care of the harmonious style of the kitchen with the general atmosphere of the house and the nature of its owners.
Video: interesting solutions for a small kitchen
