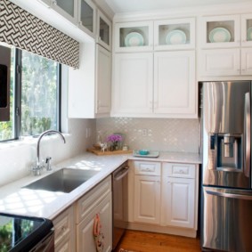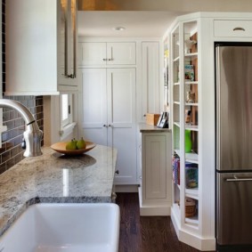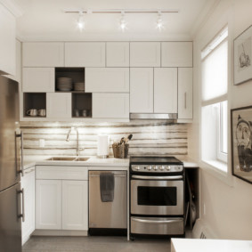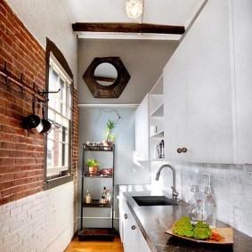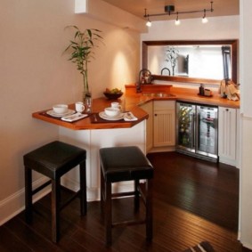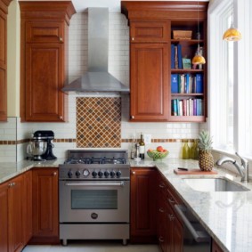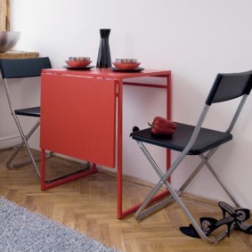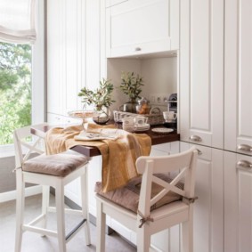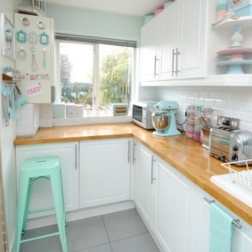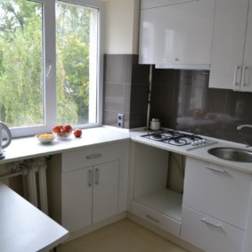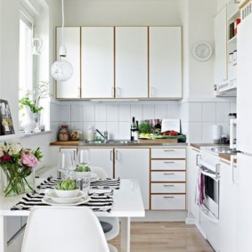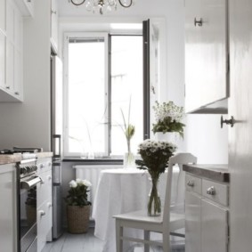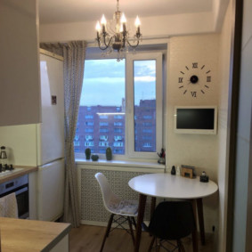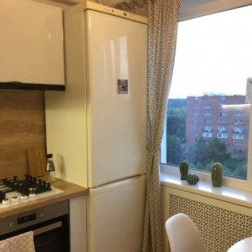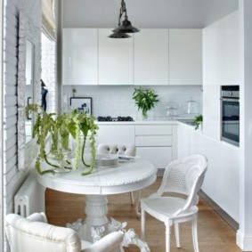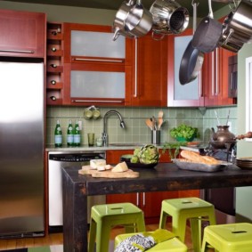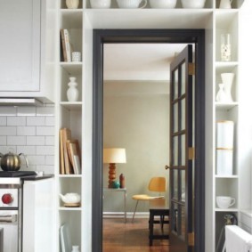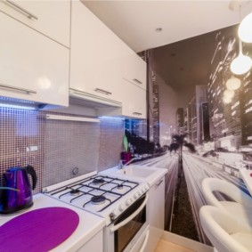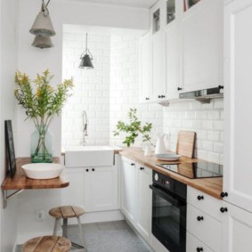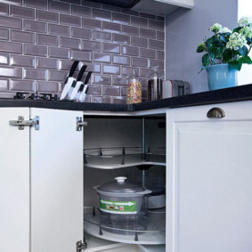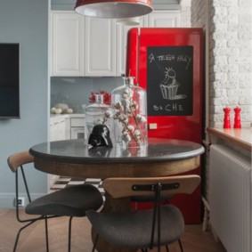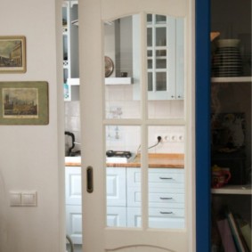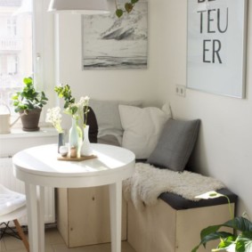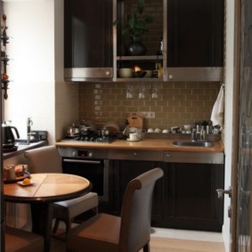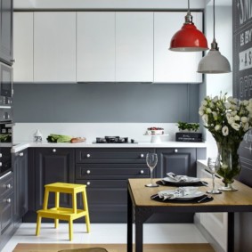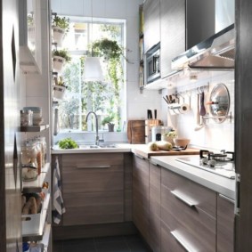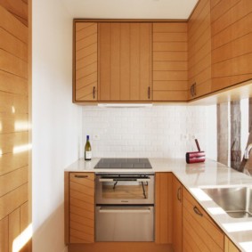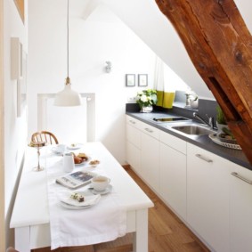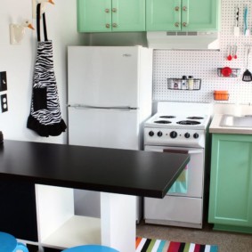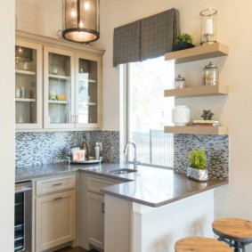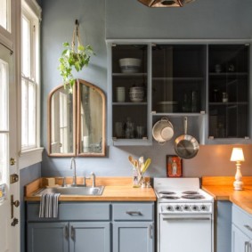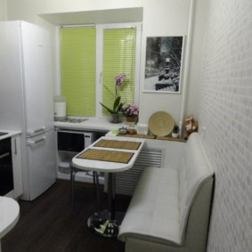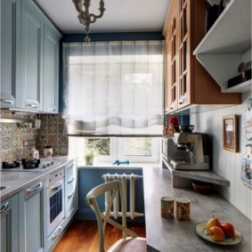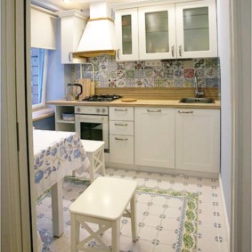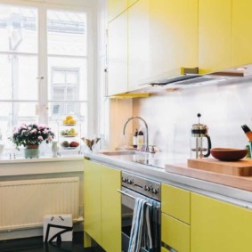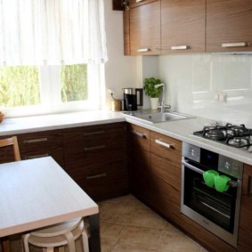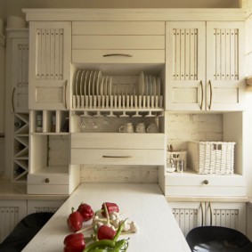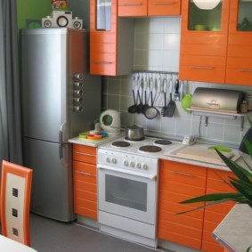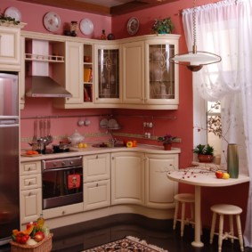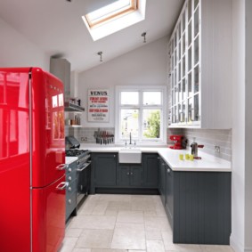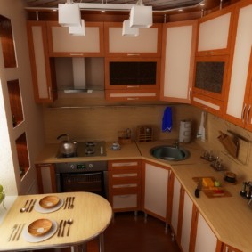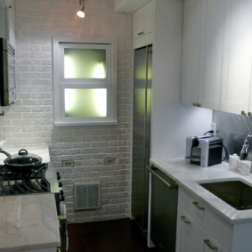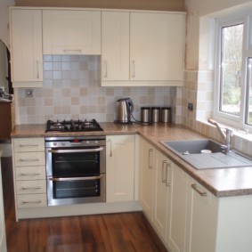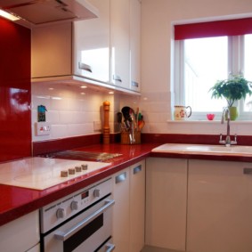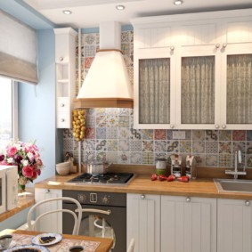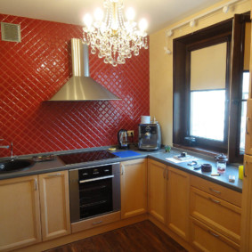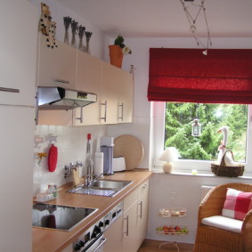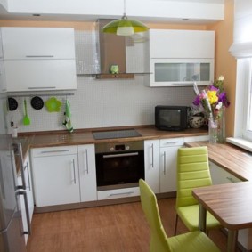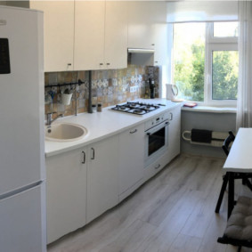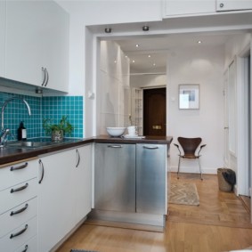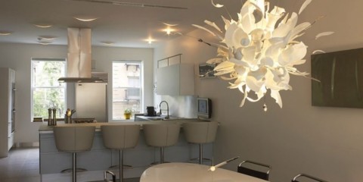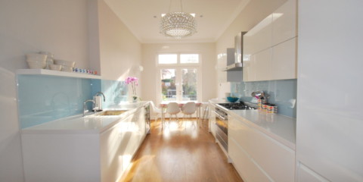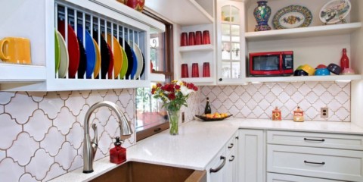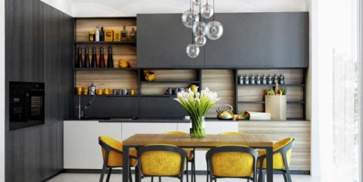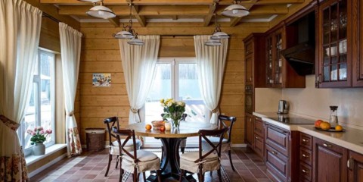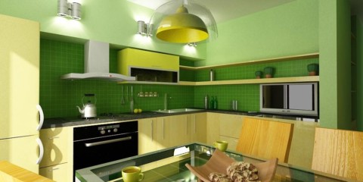 Kitchen
Choosing the right combination of colors in the interior of the kitchen
Kitchen
Choosing the right combination of colors in the interior of the kitchen
Most housewives dream of a large and spacious kitchen. However, not everyone in the house has a kitchen, the area of which allows to realize all the ideas and ideas. Modern designers offer many options on how to make a small kitchen cozy, practical and multifunctional. The secrets of arranging a kitchen will allow even in a small area to achieve incredible success and create the kitchen of your dreams.
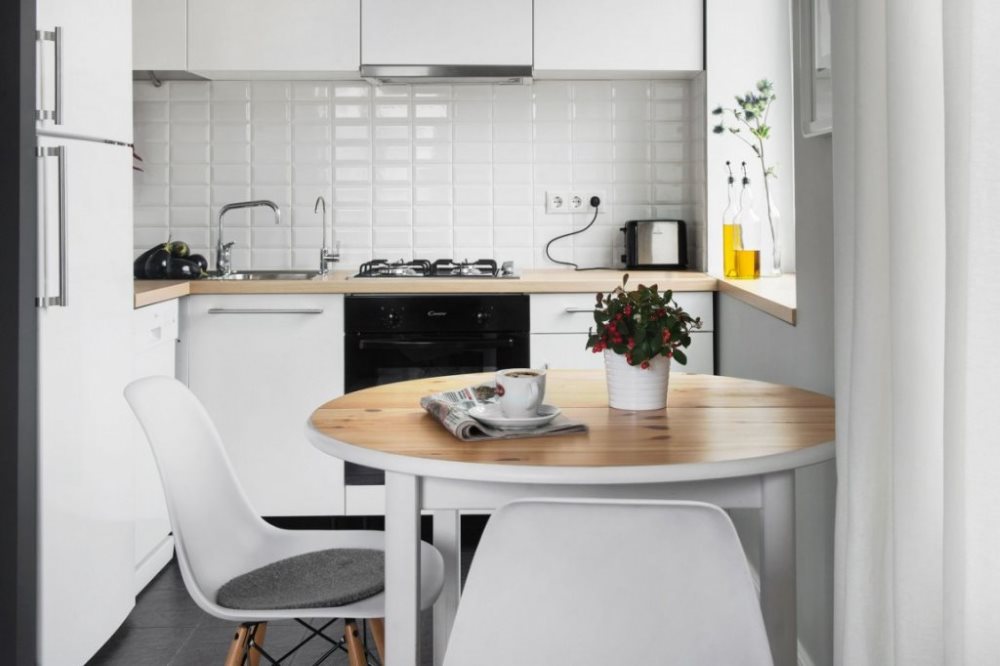
A small kitchen can become comfortable and attractive, you just need to wisely approach the layout and arrangement of the interior
Arrangement of a small kitchen: 7 inventive ideas
Content
- Arrangement of a small kitchen: 7 inventive ideas
- Ergonomic placement options for household appliances: how to properly arrange
- How to make the kitchen cozy and beautiful
- Unusual tips for arranging a small kitchen
- Organization of proper lighting in a small kitchen
- Video: 20 ideas for arranging a small kitchen
- Photo gallery: 50 more interesting options
Modern designers argue that to create an ideal kitchen in a small area, it is not necessary to resort to redevelopment. If you own some secrets and subtleties of working with space, know how to properly and correctly furnish the kitchen, the result will be amazing.
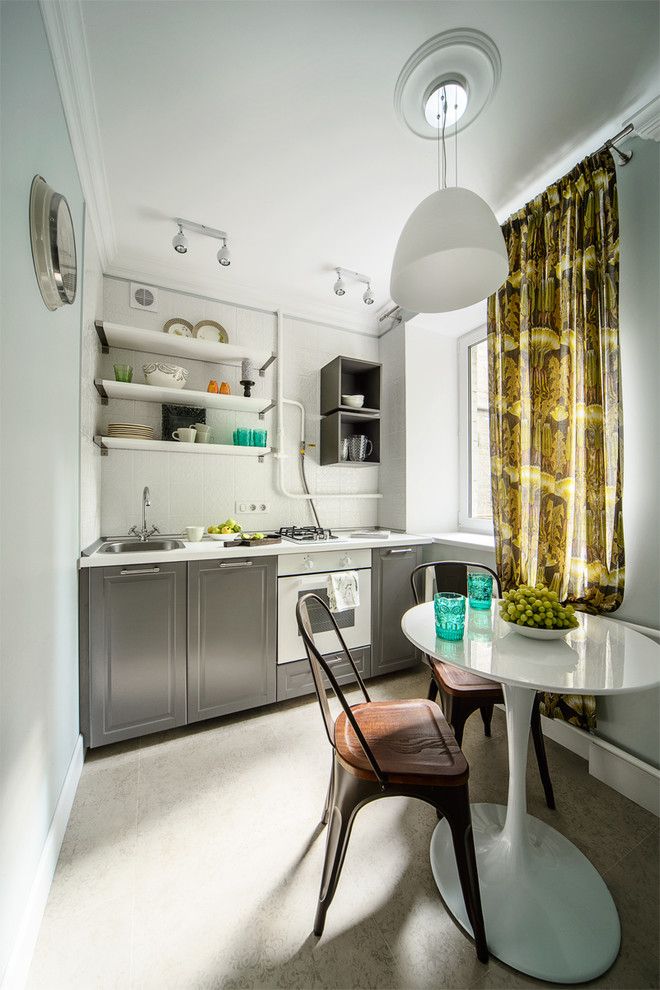
Bet on light colors that reflect light well and visually extend walls.
Inventive ideas of modern designers:
- Among the variety of finishing materials and options for furniture sets, light, pastel, and gentle tones should be preferred.
- Feel free to use options with hinged furniture.
- The gloss prevailing in the facades will visually expand the space and give it depths.
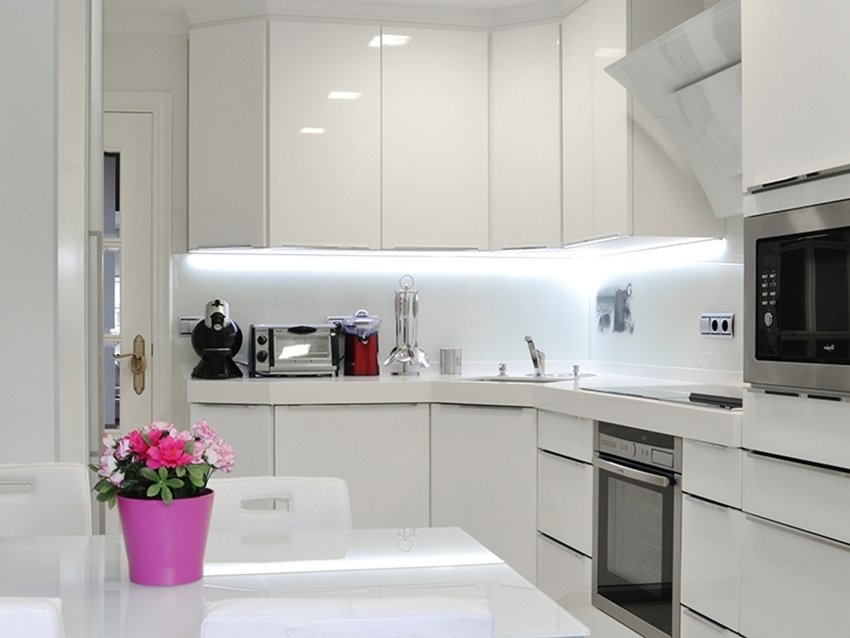
Gloss perfectly reflects the light and makes the kitchen more spacious
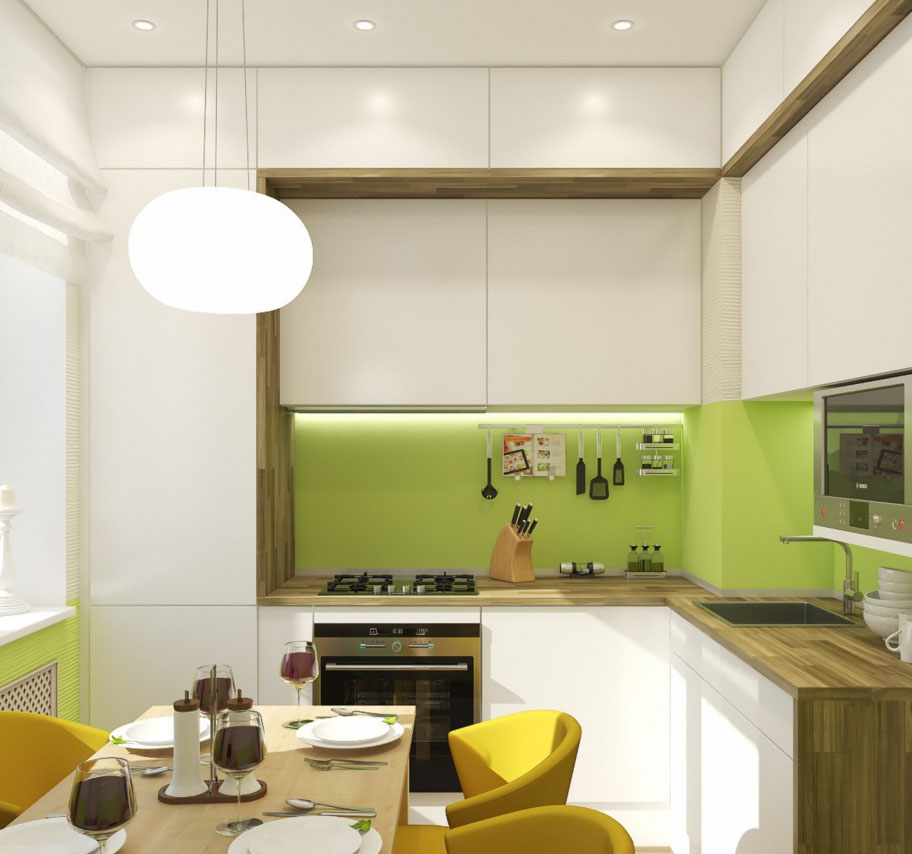
Order a set with an additional tier to the ceiling of the kitchen
Numerous photos in the section on how to equip a small kitchen confirm this, and also indicate that in the gloss you can choose a huge number of options and styles.
- The design of the dining area with the participation of the transformer table.
- Use a windowsill as a work surface.
- The design of the working area in the form of a triangle.
- When choosing kitchen appliances, it is worth giving preference to compact and multifunctional models.
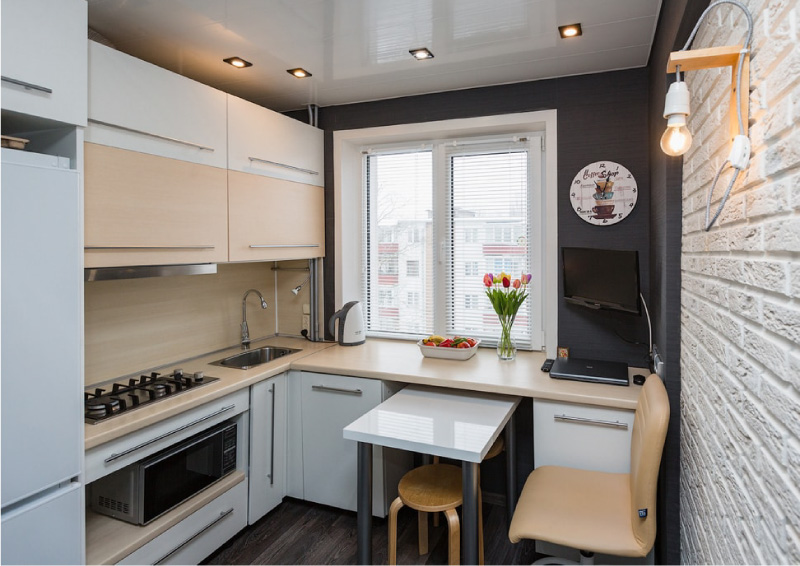
A pull-out table is a very practical and convenient solution for a small kitchen
Ergonomic placement options for household appliances: how to properly arrange
In deciding how to equip a small kitchen, the choice of a furniture set and household appliances plays an important role.
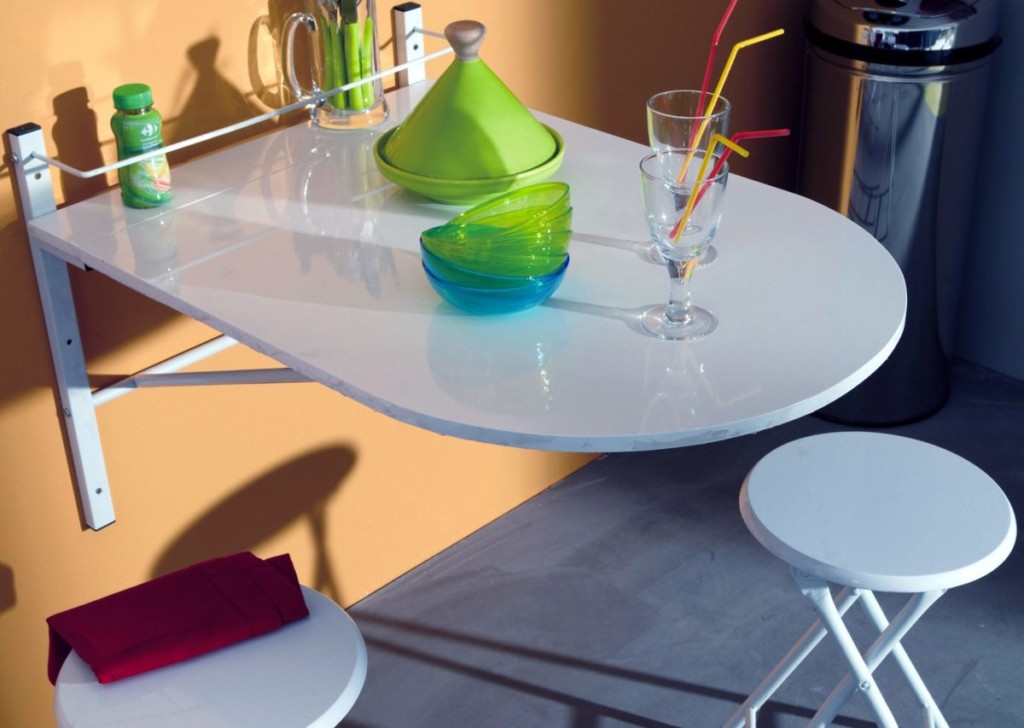
For those who lead a mobile lifestyle, the dining table can be replaced by a bar counter or a small folding table
Use the principle of triangle
The principle of the triangle is the most common rule when designing a limited kitchen space. The corner zone can accommodate bulky and voluminous hinged furniture elements, or, for example, a work area in the form of a wide countertop. A sink or an oven can also be located here.
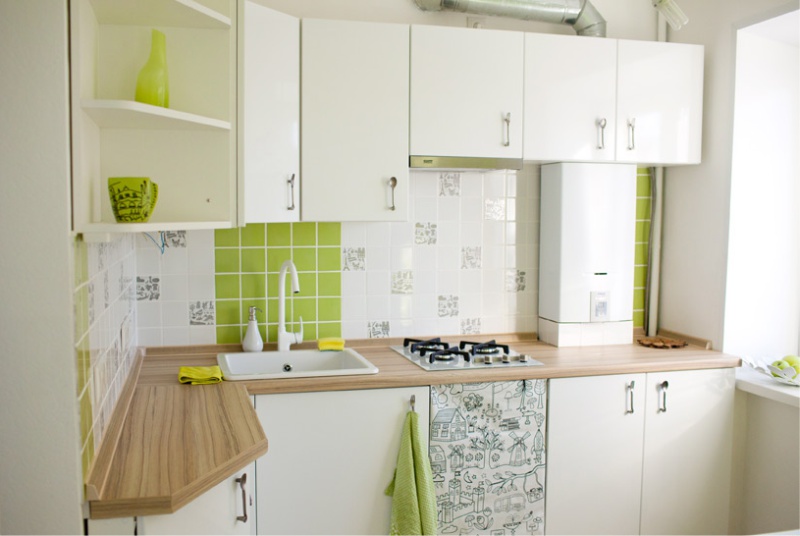
L-shaped headset perfectly fulfills the rule of the working triangle
How to place all the appliances in a small kitchen
Before you furnish the kitchen, think about how often and how much you cook, where you receive guests, and what primary tasks a new interior should solve.Depending on the needs of all households, it is necessary to determine the list of kitchen appliances.
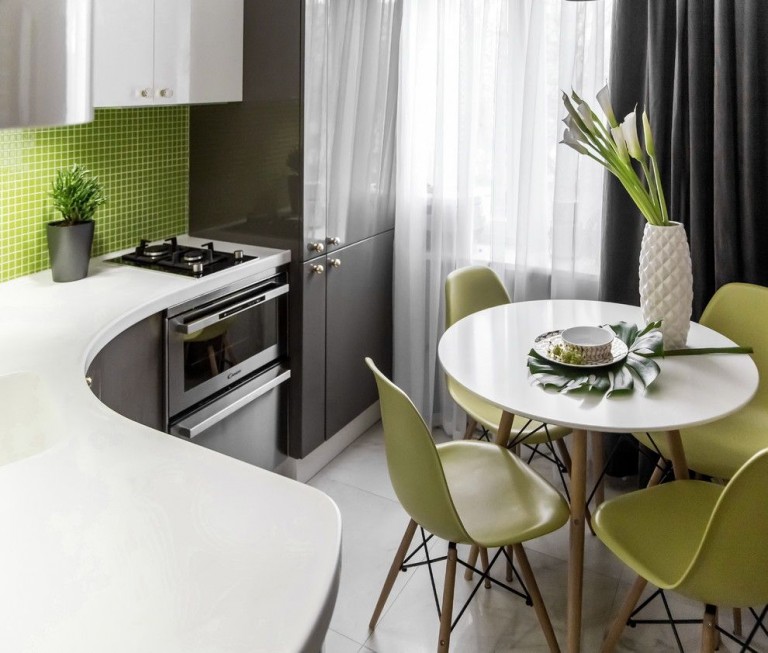
A bulky refrigerator will not attract attention if you hide it inside the cabinet
When choosing a technique, give preference to built-in, small-sized and multifunctional models.
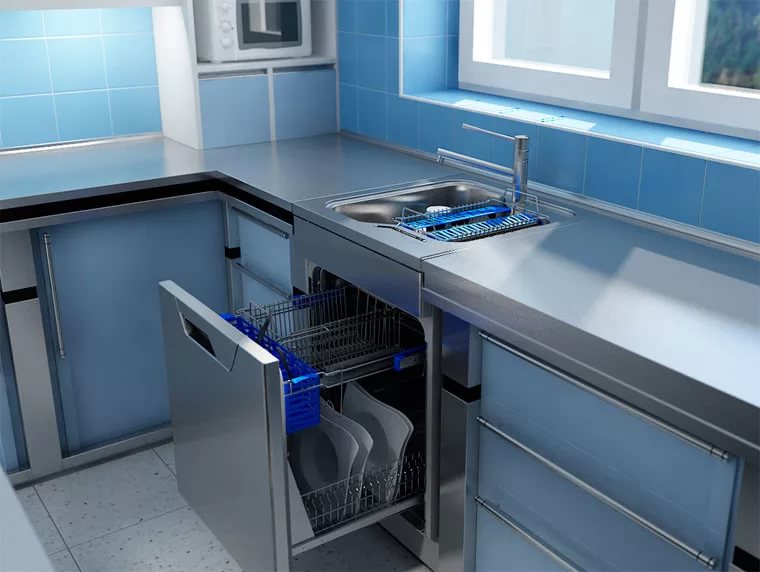
The compact dishwasher can be placed under the sink
What will be used most often should always be at hand. Small appliances, or one that is rarely used, can be installed on higher floors.
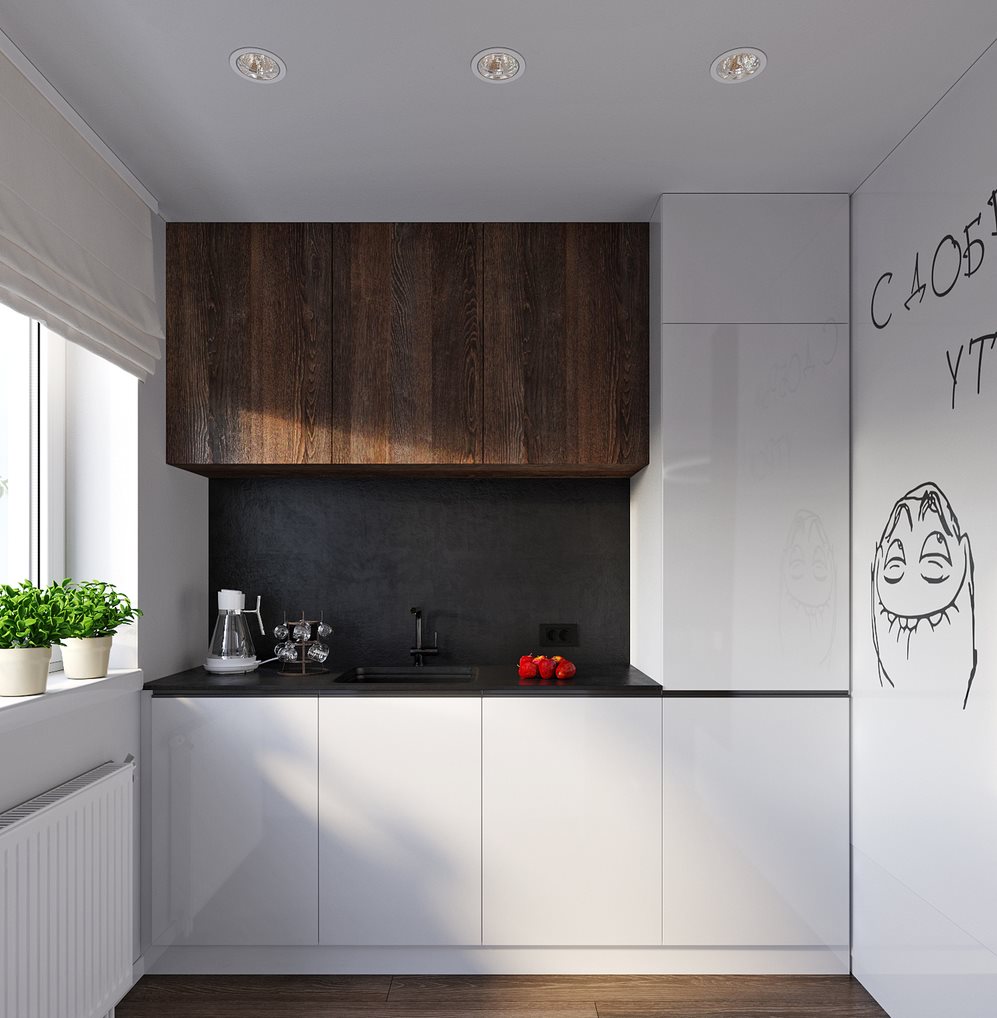
Minimalism with its order and functionality will be the best choice for the interior of a small kitchen
How to place furniture
How to beautifully furnish the kitchen, while maintaining its functionality and creating a stylish, concise image.
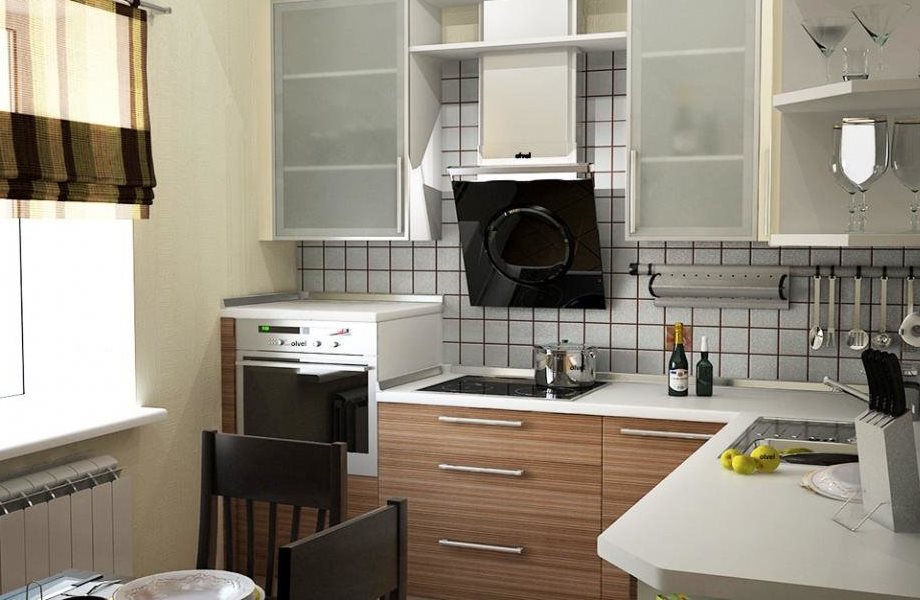
If the kitchen is square, a corner set will be the perfect choice
Expert Advice:
- The use of corner furniture sets.
- Furniture is best done on order, taking into account the available sq m kitchen.
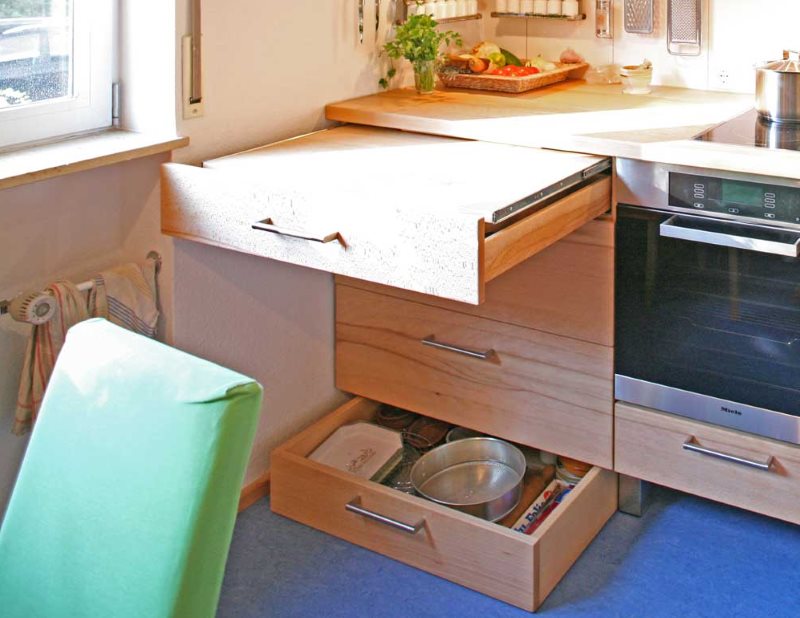
When designing furniture, rationally use literally every centimeter of usable area
- A good option is to use a large number of retractable structures. A fashionable and very practical storage system is the carousel.
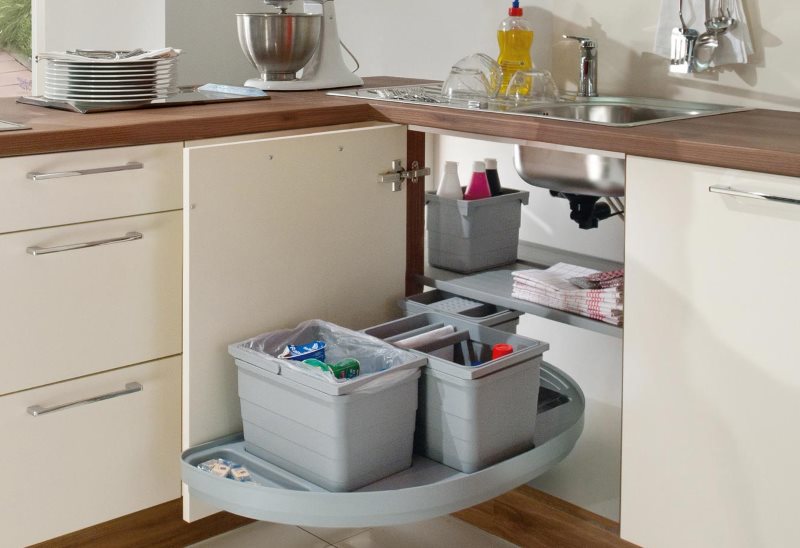
To see the contents of the corner section, set the backlight to it.
- Among the options for placing furniture, give preference to "g" - shaped placement, or in a row.
- Be sure to use hanging cabinets. They are very roomy and will not take up much space.
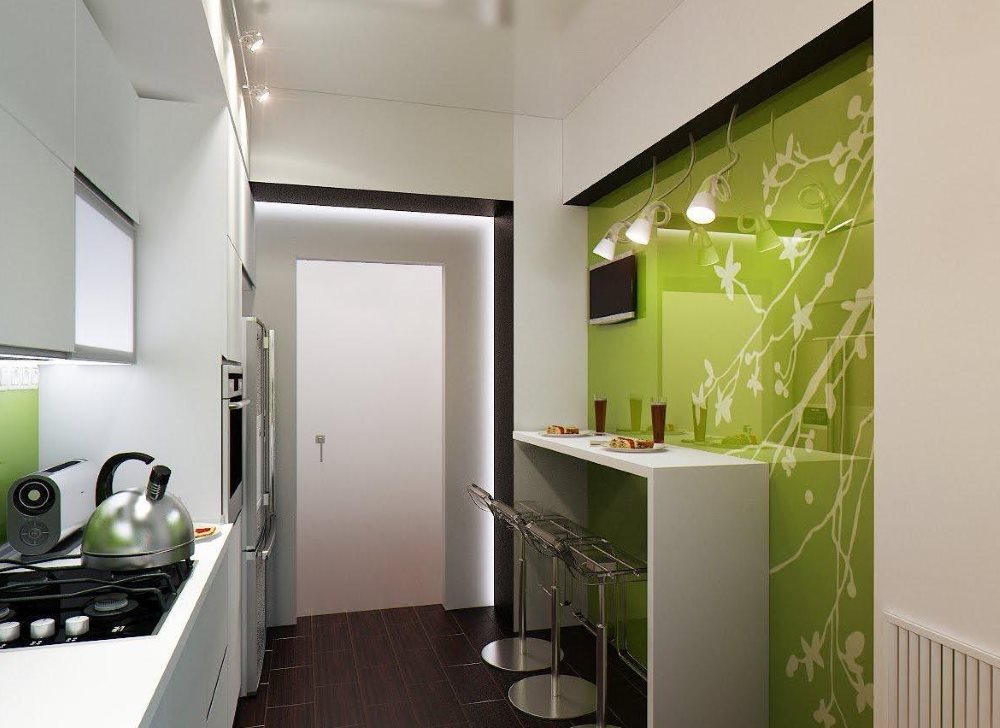
In a narrow kitchen it is better to put a linear set along one wall, but instead place a bar counter that can replace the dining table
How to make the kitchen cozy and beautiful
How to beautifully and functionally equip a kitchen if it is small or narrow? This is real, if you choose the right color scheme, correctly organize lighting and rationally use every centimeter of the available space.
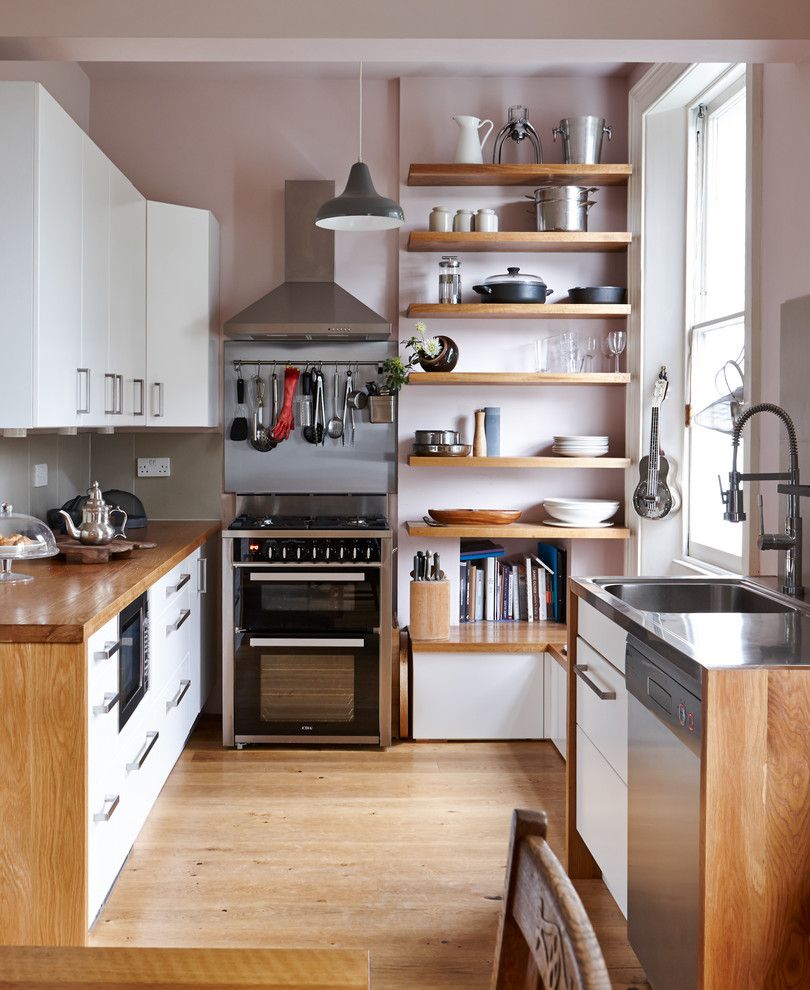
Small kitchen in pastel colors with lots of shelves and cabinets for storing kitchen utensils
A few secrets:
- the use of warm, pastel colors;
- delicate, light, airy curtains;
- the use of decorative elements of furniture or an apron;
- the use of plants and decorative ornaments;
- single color scheme of the kitchen;
- lack of bulky furniture, household appliances.
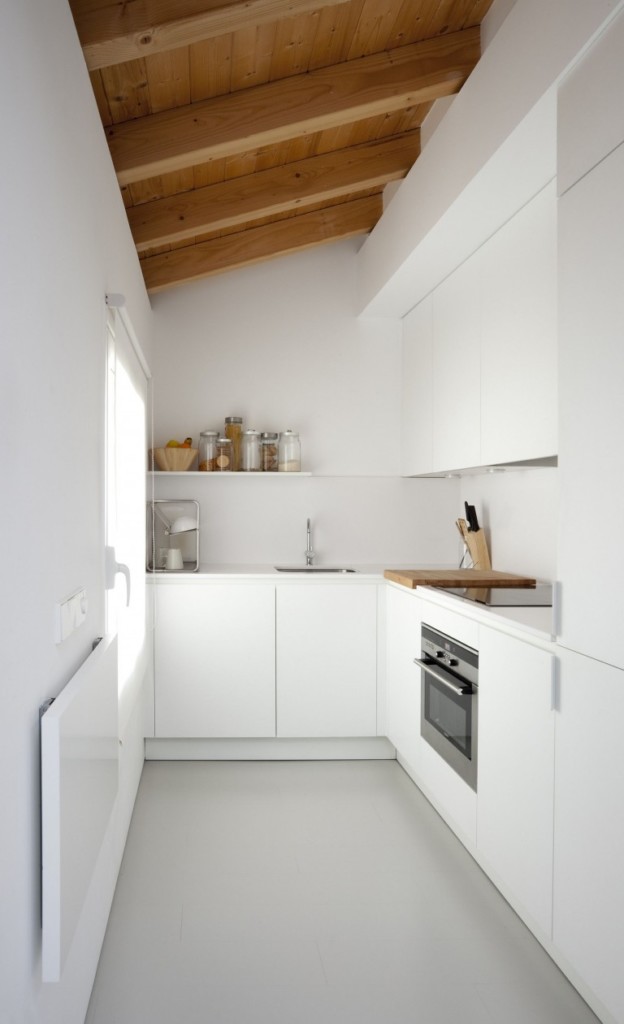
White color can visually increase the space of even the smallest kitchen
Unusual tips for arranging a small kitchen
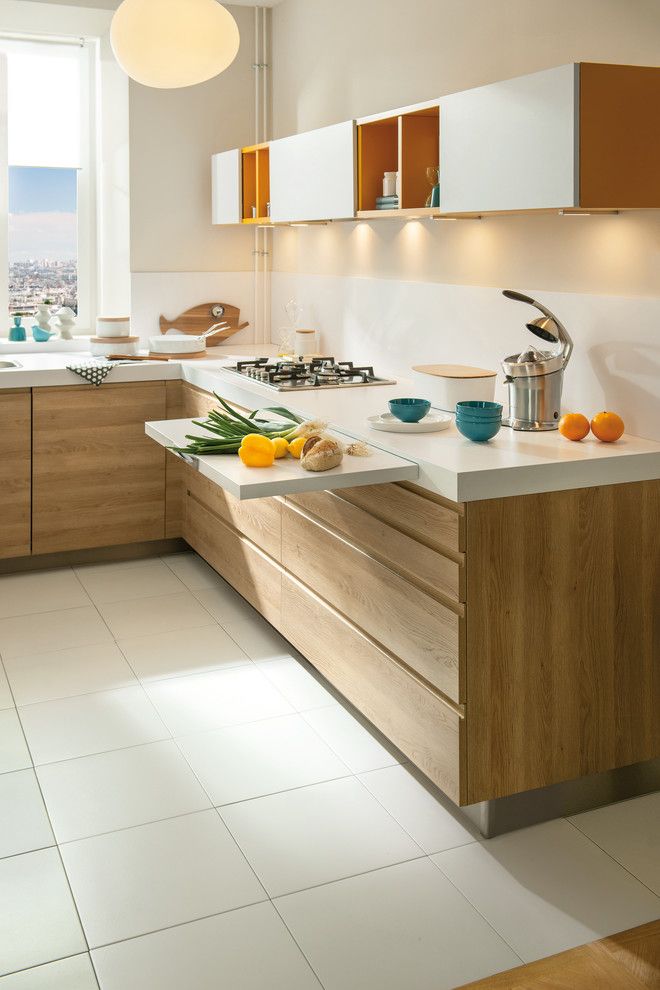
A drawer will increase the working surface and make cooking more convenient
Dining area outside the kitchen
Equipping a kitchen, subject to limited space, is always much more difficult. One of the most popular and modern ideas is to equip a dining area outside the kitchen. As an option, use a balcony, provided that it opens from the kitchen.
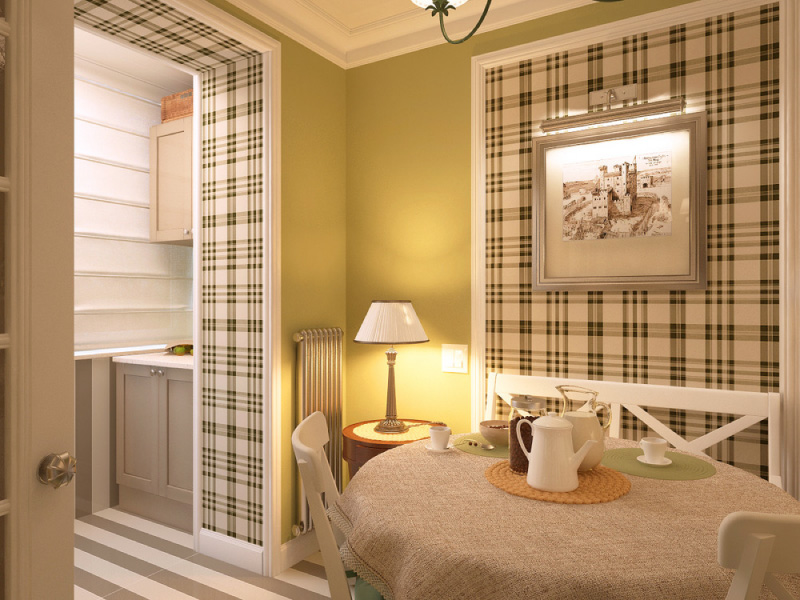
When moving the dining table into an adjacent room, you can remove the door or put a sliding model instead of a swing
Folding furniture
Folding furniture will save a lot of space and provide a spacious storage system for kitchen utensils. If you make a kitchen set to order, manufacturers will take into account all the wishes of the client. In this case, you should not save on accessories.
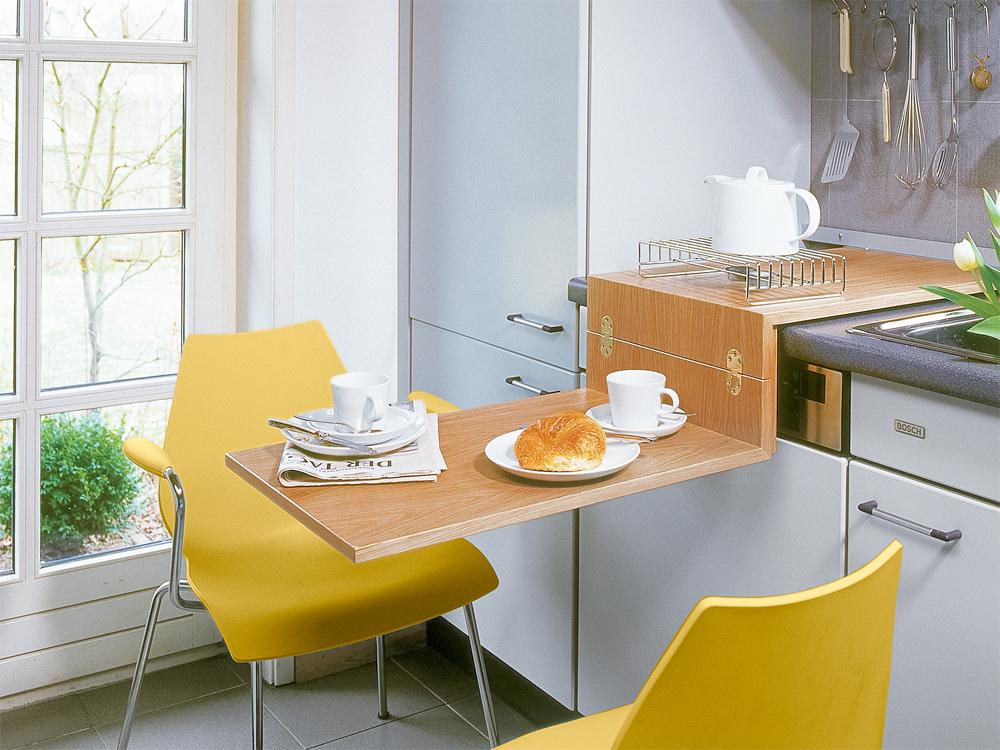
The folding table, if necessary, is easy to clean and leaves space free
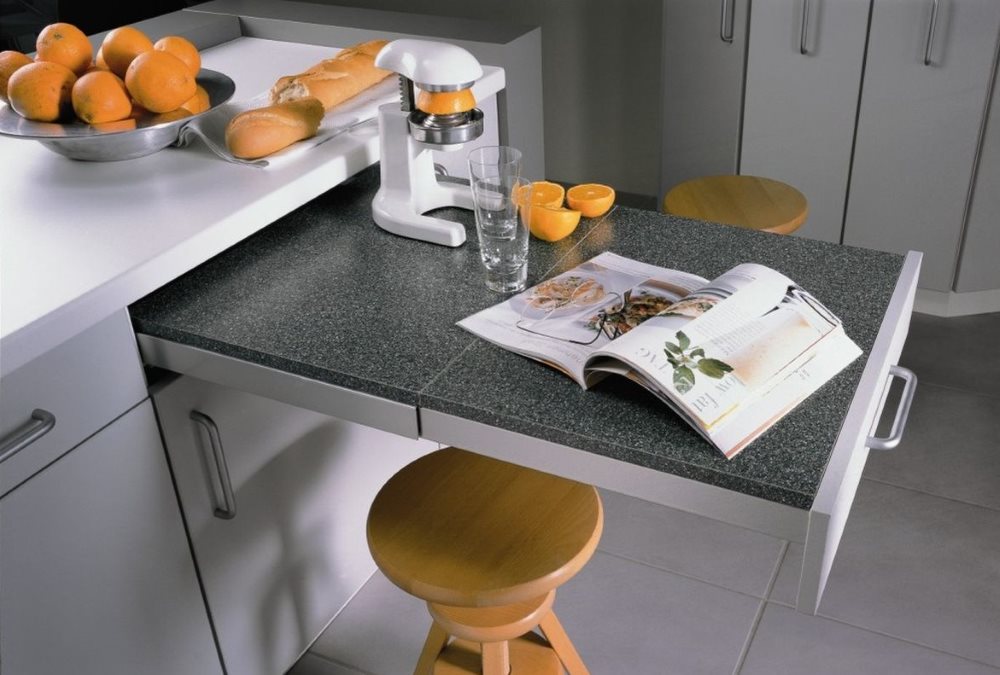
A pull-out panel will increase the working surface and also serve as a breakfast table
Give up the kitchen corner
The kitchen corner will give coziness, comfort and functionality where the kitchen is not small in size, and there is no need to think through the use of each square meter. In a limited, cramped space there is no place for kitchen corners.
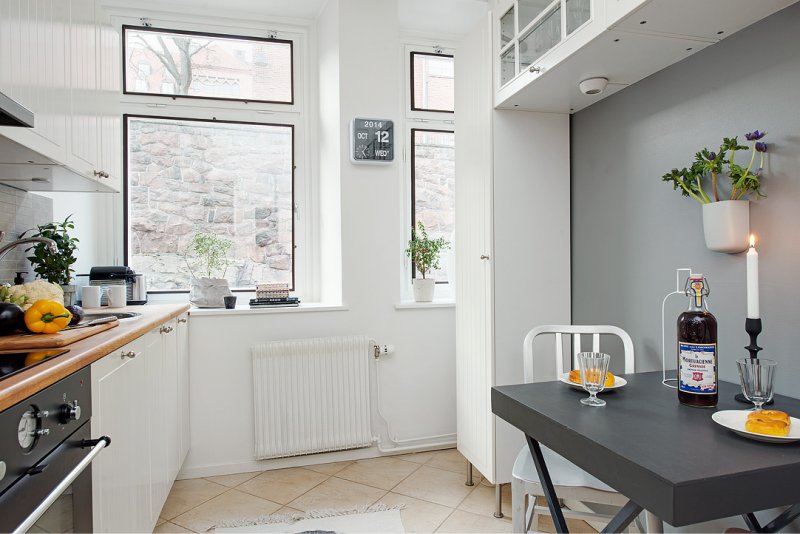
The dining table can be placed in a niche created from narrow pencil cases and a hinged mezzanine
Use the space under the window
The place under the window can be used as a dining area due to the extended window sill.It can also be adapted to the working area, due to which there will be a lot of free space. The place under the window is used to install cabinets, some types of household appliances, elements of kitchen furniture.
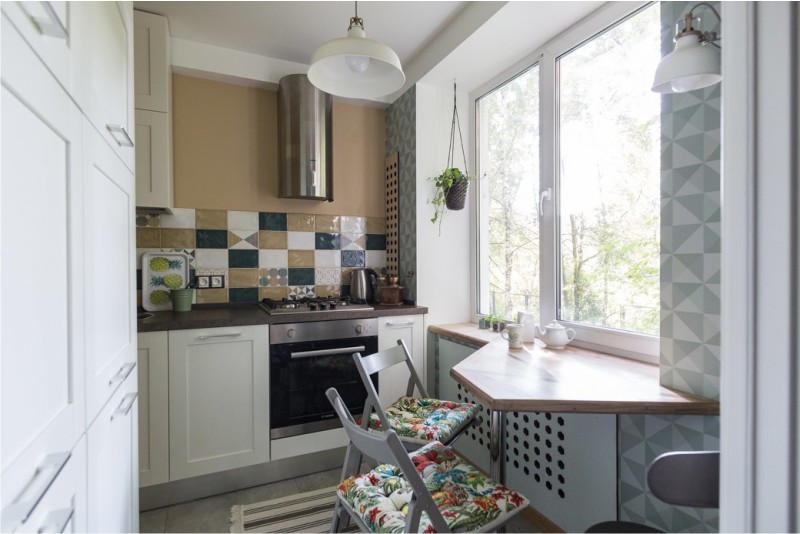
The window sill can be built into the headset or turned into a dining table or bar
Choose multifunctional and small equipment
On the question of how to equip a kitchen, if it is small or narrow, this is one of the main principles. For example, a bulky oven can be replaced with a modern, built-in microwave model. Choose a narrow washing machine or dishwasher and hide it in the kitchen furniture, while an electric kettle or coffee maker can be placed on hanging wall shelves.
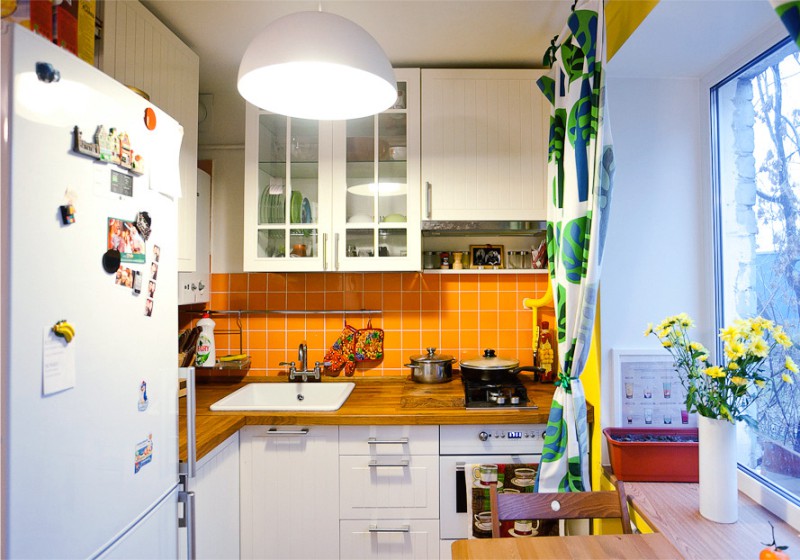
When choosing household appliances, follow the rules: a tiny kitchen - a tiny appliance
Organization of proper lighting in a small kitchen
There are also a few secrets here:
- Use primary and secondary light sources.
- There should not be dark, unlit areas.
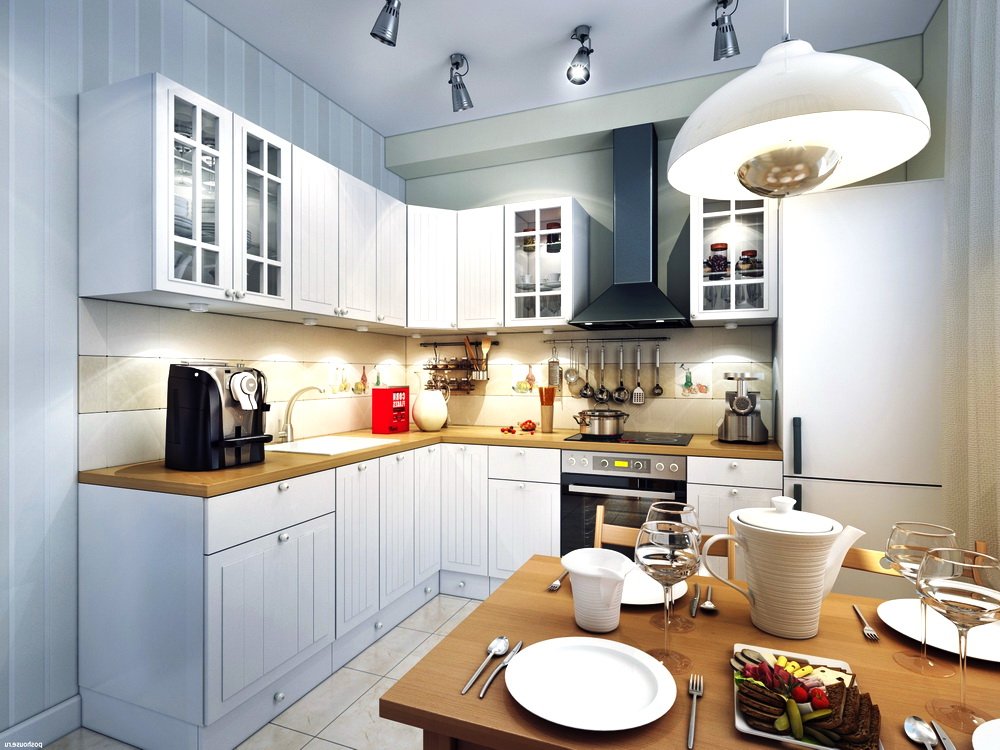
Even lighting - the secret of comfort and space
- The use of various types of lighting will visually expand the space and give it a certain style.
- Use lighting devices that give predominantly warm light.
- When choosing fixtures, give preference to models whose length and lighting mode can be adjusted.
- Separation of the kitchen into separate zones using lighting of various capacities.
- Use of floor lighting.
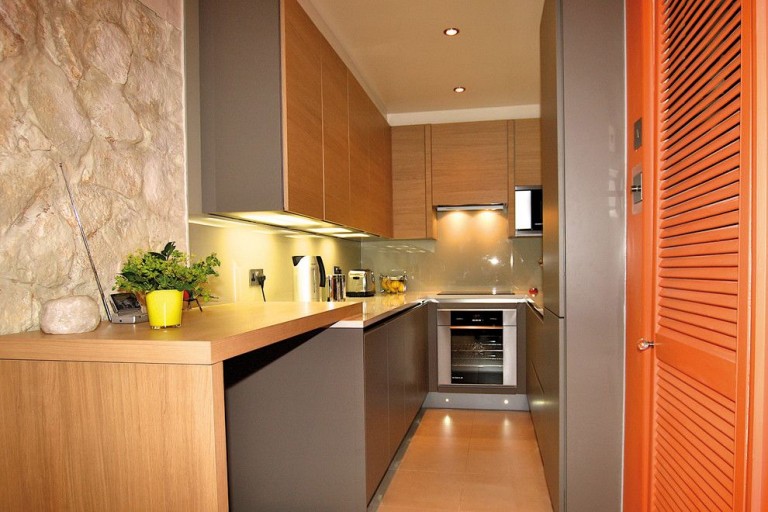
Particularly carefully necessary to work out the illumination of the working surfaces of the kitchen set
A small kitchen can become cozy, functional and very stylish if you competently and professionally approach the design of the existing space. The main emphasis should be on the choice of household appliances, as well as the individual manufacture of a furniture set. Correctly selected colors and light distribution will visually expand the space.
Video: 20 ideas for arranging a small kitchen
