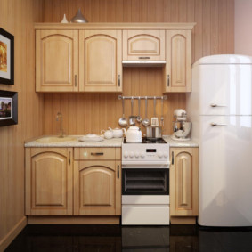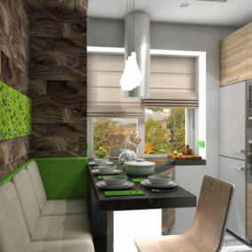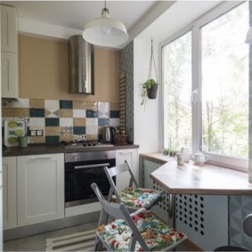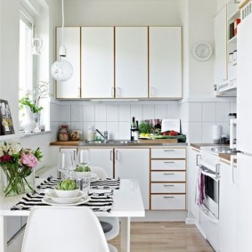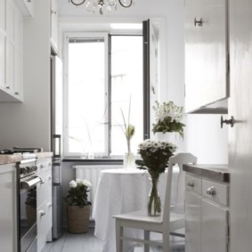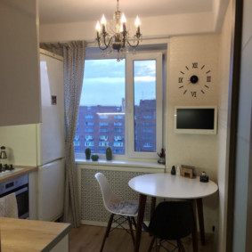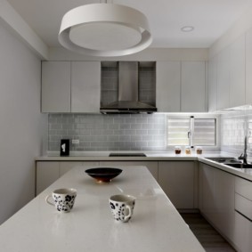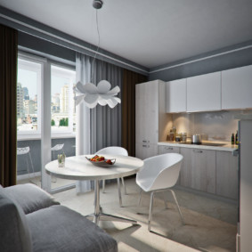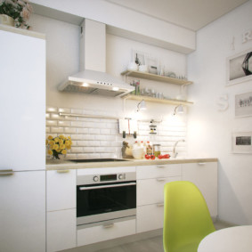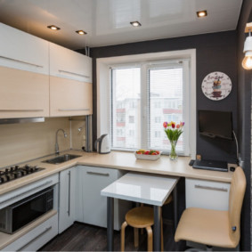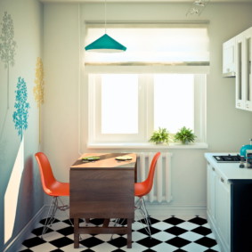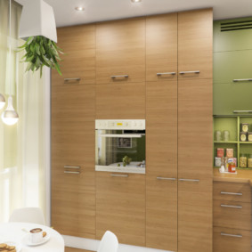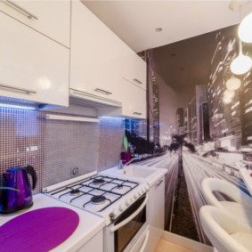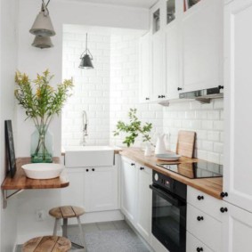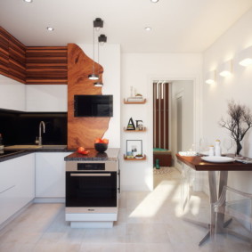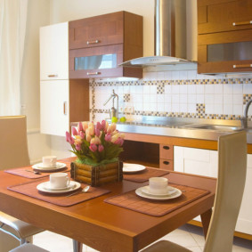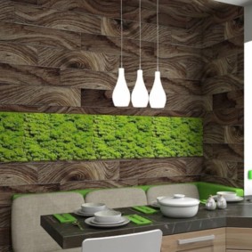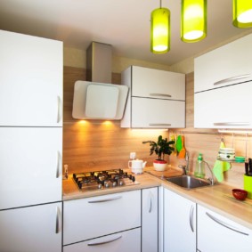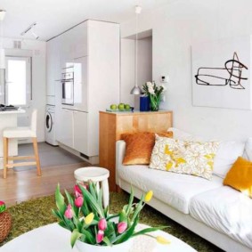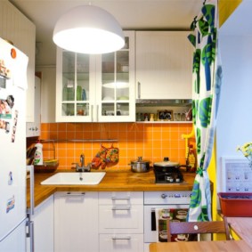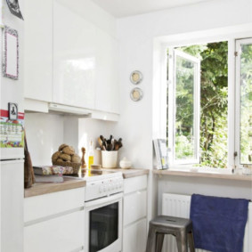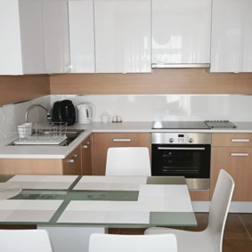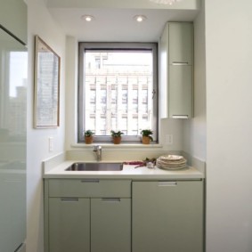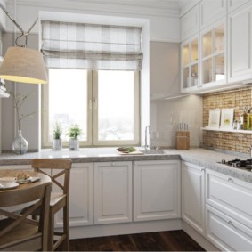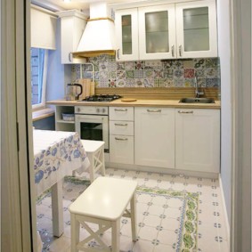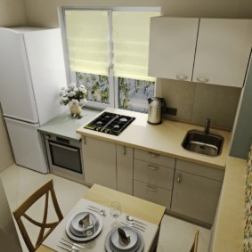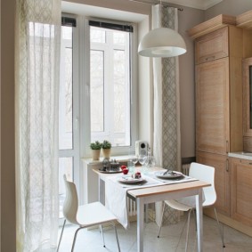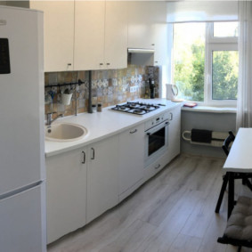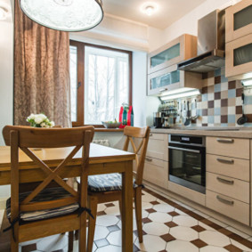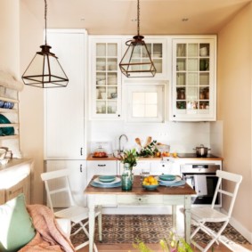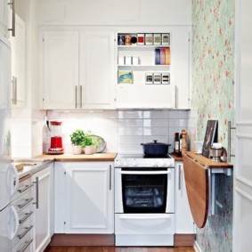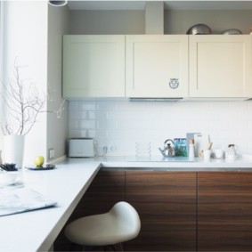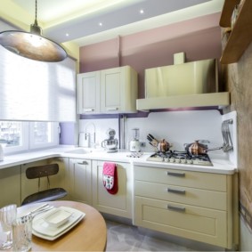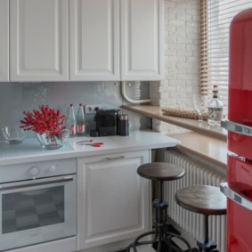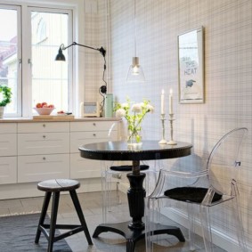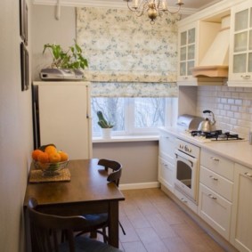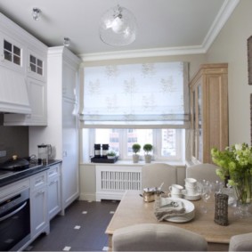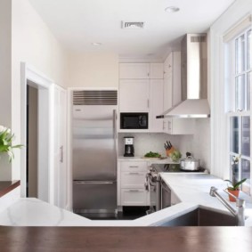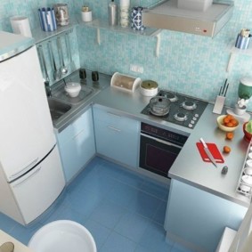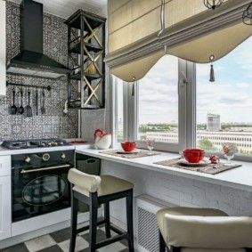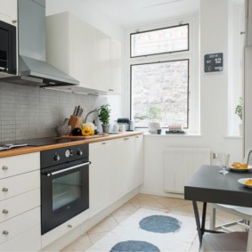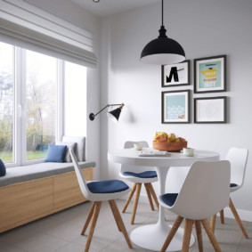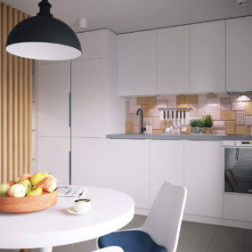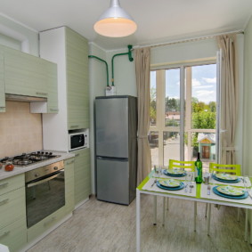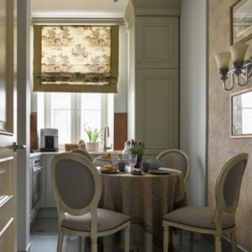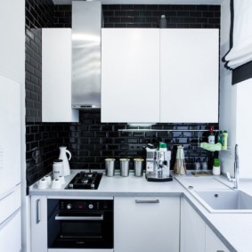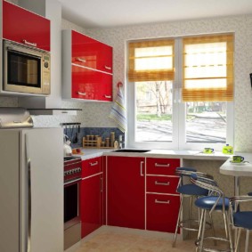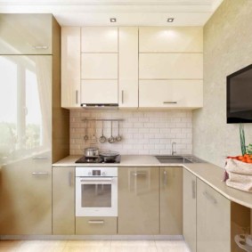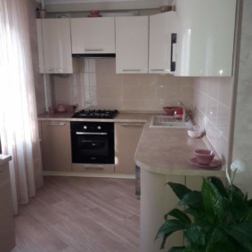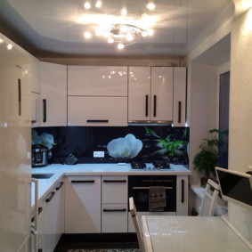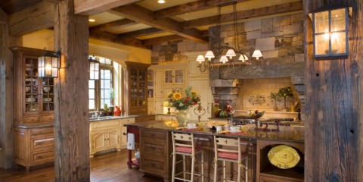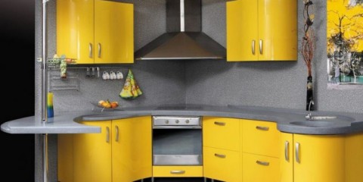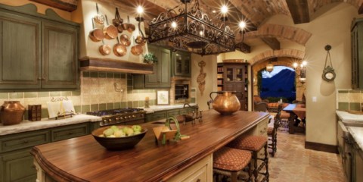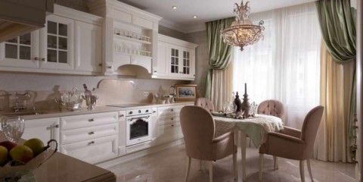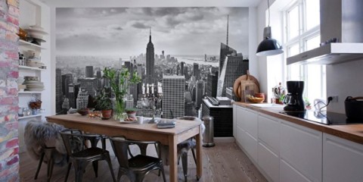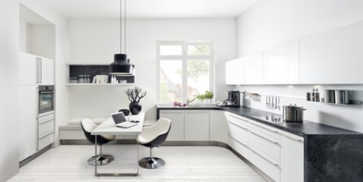 Kitchen
What could be the design of a white kitchen in the interior
Kitchen
What could be the design of a white kitchen in the interior
The kitchen in a studio apartment is often not only a place for cooking and eating, but also for meeting guests. There are many interesting design solutions that make it possible even to make a small-sized apartment with one living room and kitchen, to use every centimeter of space as efficiently as possible.
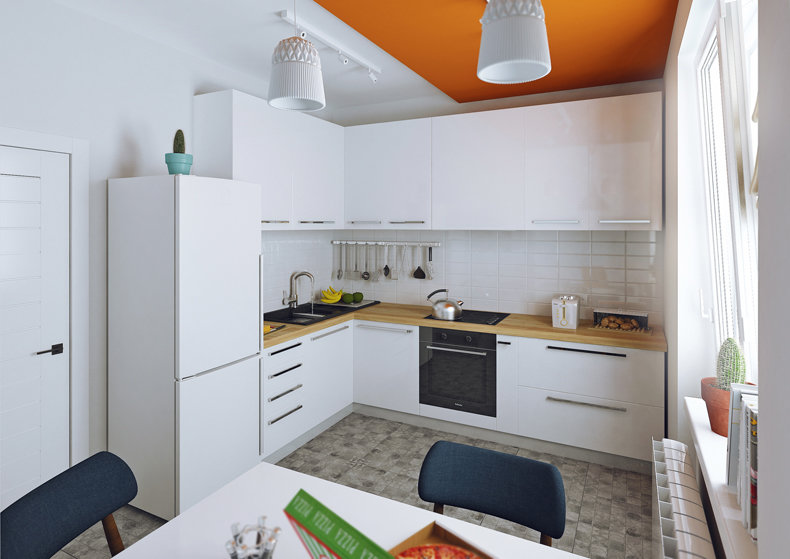
Kitchen design should be attractive as well as convenient for cooking and eating.
Kitchen design in a studio apartment: design options
Content
- Kitchen design in a studio apartment: design options
- Color options for a kitchen in a studio apartment: trendy color accents
- Kitchen design in a studio apartment: expert advice
- Styles of kitchen design in a studio apartment
- Features of the choice of furniture
- Video: odnushka kitchen design
- Photo: 50 kitchen design options
There are two approaches to arranging a kitchen in an apartment with one living room.
- With the help of furniture, lighting fixtures, household appliances and decoration elements, zoning the room is carried out, dividing it into three conventional parts: a working place, a place for eating, a recreation area and meeting guests. This option is suitable for kitchens with an area of 9 square meters. Corner furniture looks very interesting in the interior of the kitchens, which is not only very spacious, helps in the efficient use of precious square meters, but also makes zoning easy and interesting.
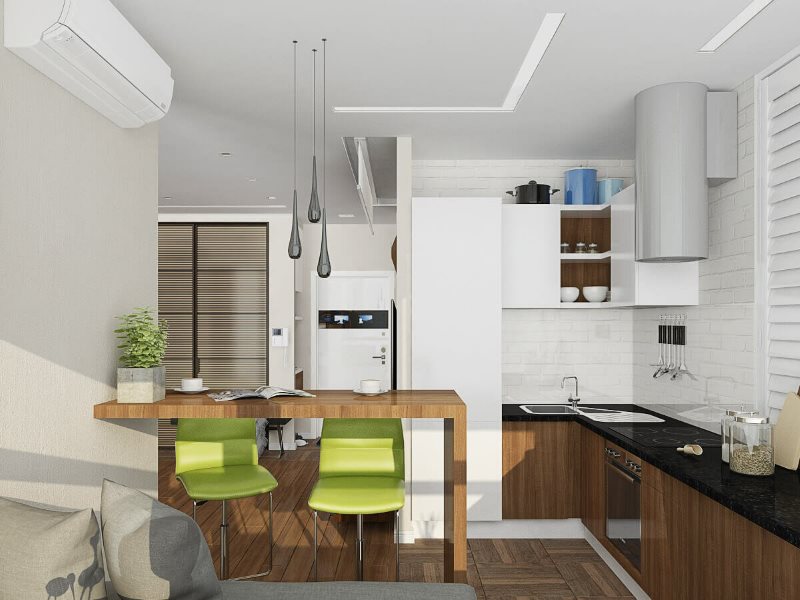
It is necessary to clearly determine how much space will be allocated for each functional area
- If the room is less than 9 square meters, then you can combine it with the living room by partial or capital demolition of the partition. A kitchen studio is a stylish option for a small apartment, which allows you to use the space as functionally as possible, to increase the useful square meters of the room. This approach has its drawbacks: smells from cooking, lack of privacy for sleep or relaxation. These problems can be solved by installing a powerful hood and an easily retractable decorative partition, which allows you to fence off a place to sleep if necessary.
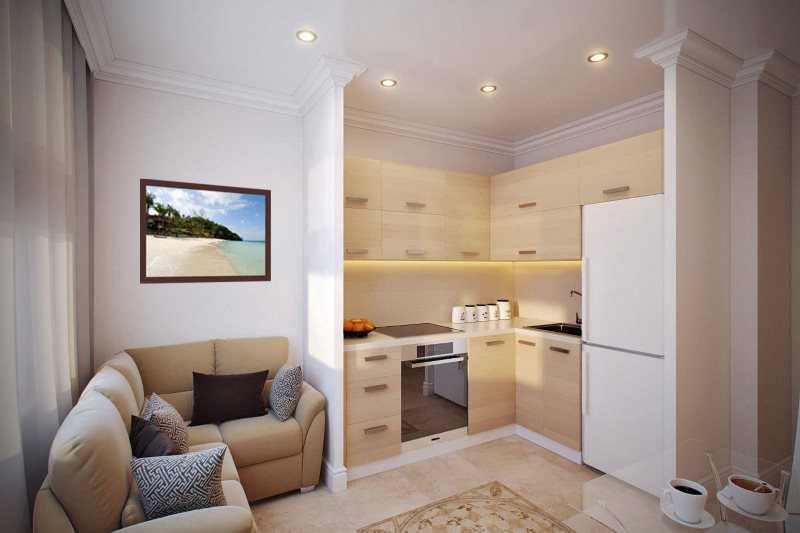
Combining the kitchen with the adjoining room will provide great opportunities for creating a comfortable interior.
The design of kitchens in one-room apartments primarily depends on the chosen style.
The redevelopment of the apartment should be agreed with the competent authorities before the start of the repair.
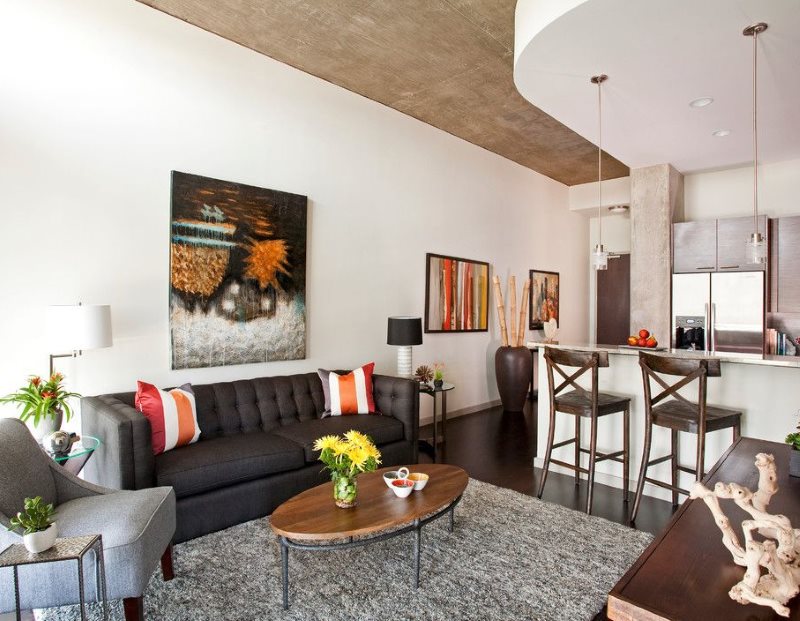
As a result of redevelopment, you will receive a modern one-room studio apartment
Color options for a kitchen in a studio apartment: trendy color accents
If the area allows, then you can use almost any color combination, as well as texture.
- The kitchen in odnushka looks very cozy, decorated in beige tones with dark brown accents. This is a real classic and is suitable for any area of the room.
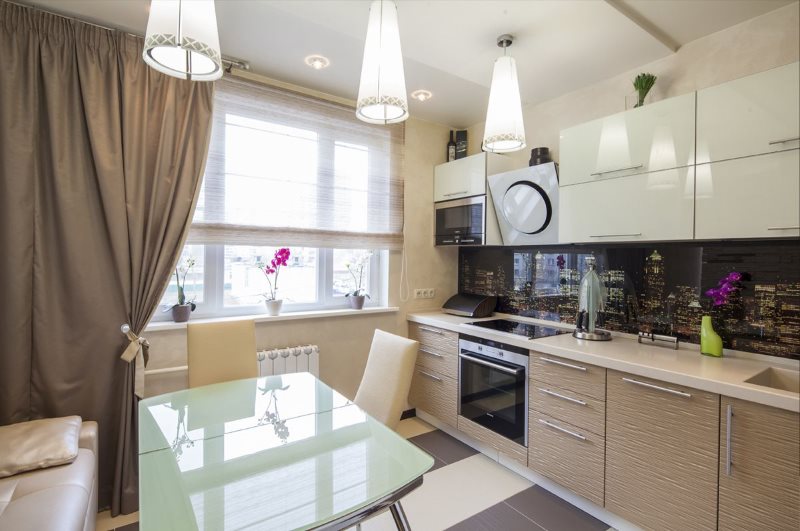
Beige kitchen with brown curtains and accent black tempered glass apron
- Black and white colors - a great option for a kitchen in the style of minimalism. The decor for it is very simple to choose, the interior is not overloaded with unnecessary elements and accessories.
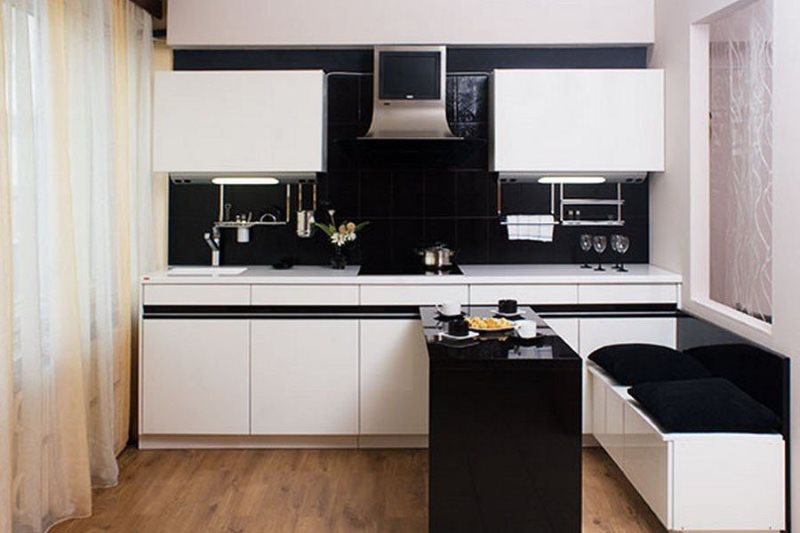
Black and white kitchen where the bar counter successfully replaces the dining table
- Snow-white with bright accents of violet, turquoise or saturated blue.
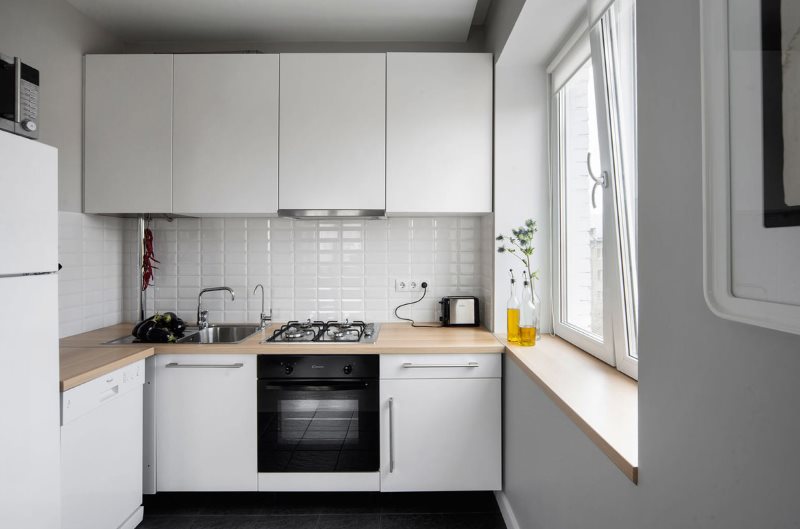
The white interior is the perfect choice for a small kitchen
Topical now are pale green shades, rich reds and burgundy as an accent on a plain canvas of the main color.It can be a combined facade of a headset, eye-catching countertops, sofa upholstery or bright kitchen utensils, curtains and textiles. In the photo there is a kitchen in 1 room apartment with the most relevant color accents.
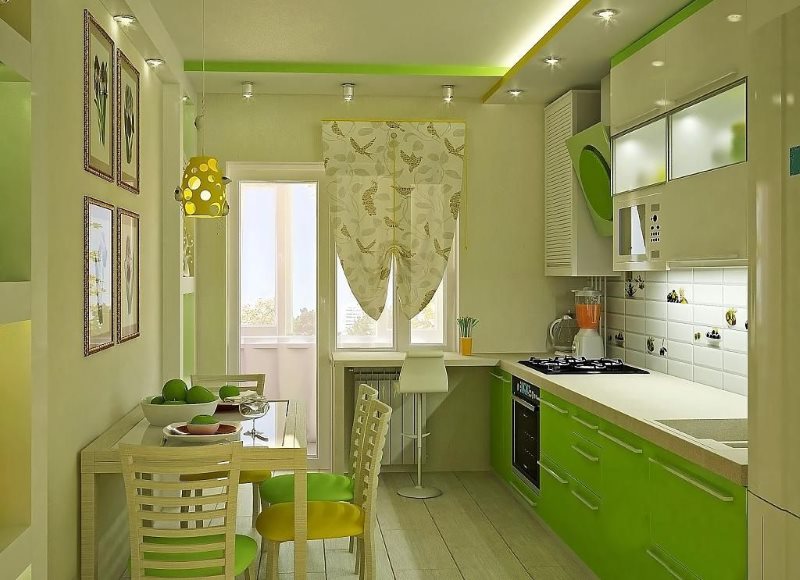
Kitchen design in green with a two-level ceiling
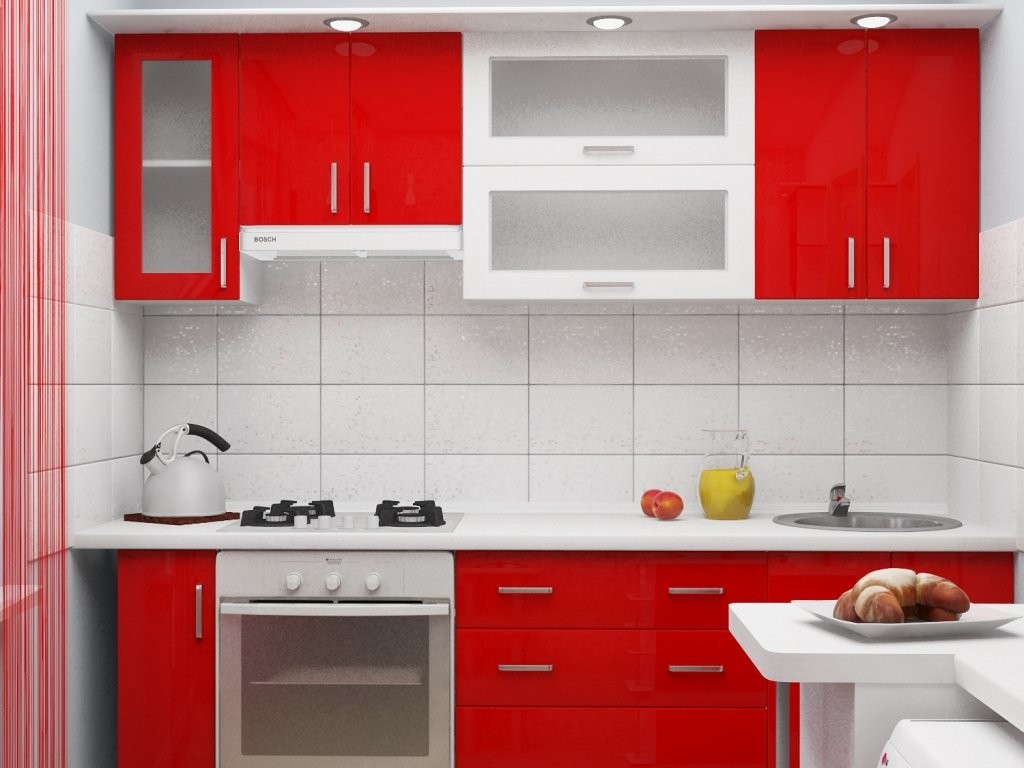
Bright kitchen interior in red and white combination
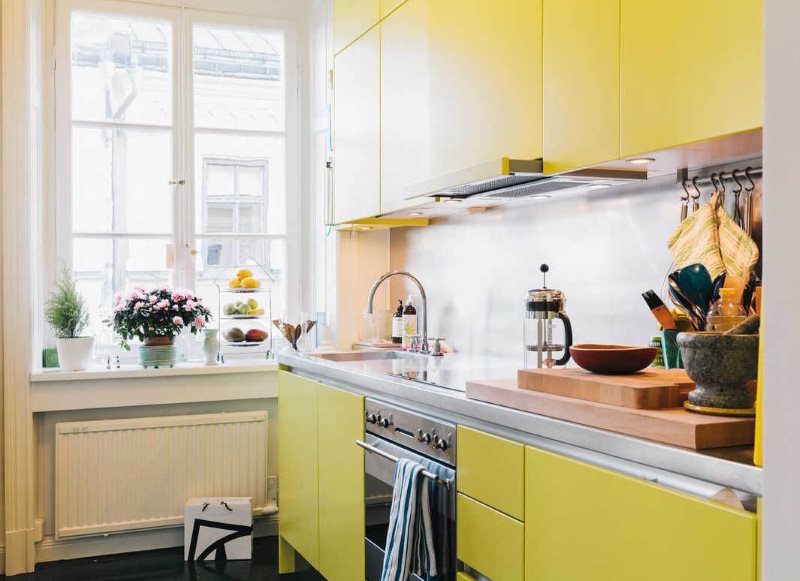
Stylish kitchen with smooth yellow fronts without handles
Kitchen design in a studio apartment: expert advice
The layout of a one-room apartment should be rational, so when you plan to repair the kitchen or combine it with the living room, you should carefully think through everything, calculate the arrangement of furniture, placement of lighting fixtures to a centimeter. Do not equip the room with a large amount of furniture, extra decorative elements, use heavy curtains. Too saturated, dark and cold shades as a basis should generally be avoided.
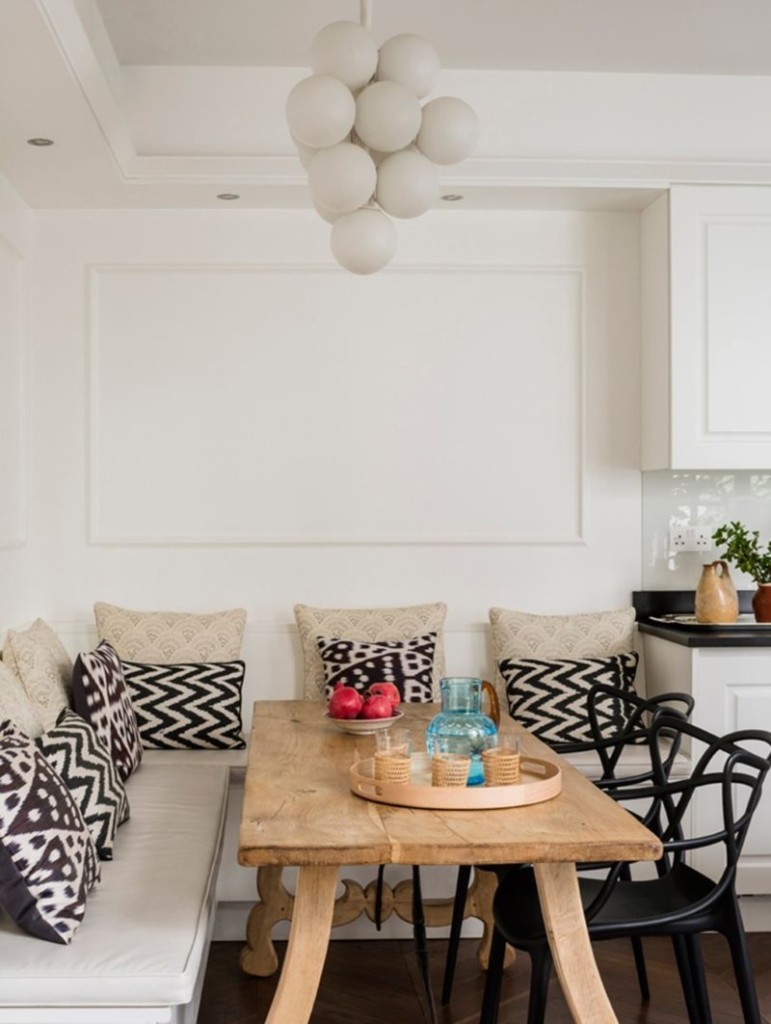
A cozy corner with a comfortable sofa and a wooden table
To increase the useful square meters, you can use a wall with a window, the space under the windowsill - equip there a cabinet for kitchen utensils. The window sill itself is easily converted into a convenient surface for cooking.
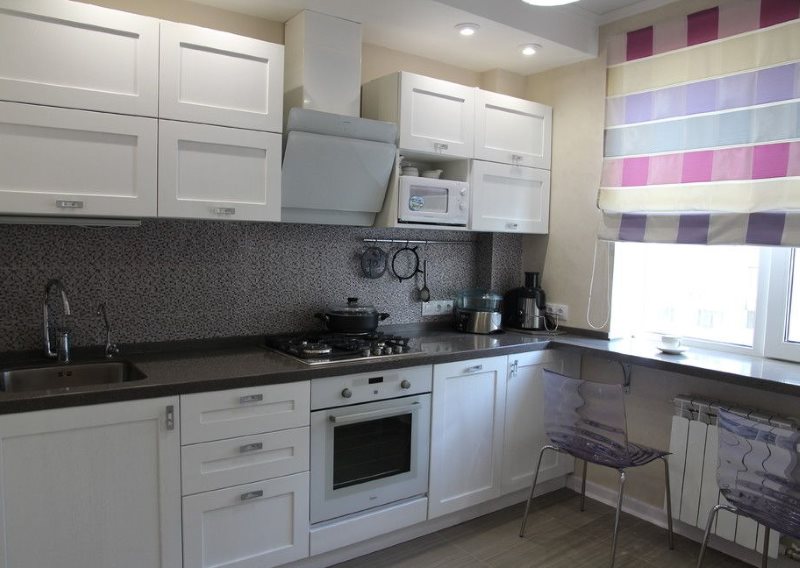
Kitchen windowsill can serve as a dining or working table
When planning the kitchen interior in odnushka, it is necessary to observe the rules for placing household appliances regarding the source of water and heating appliances.
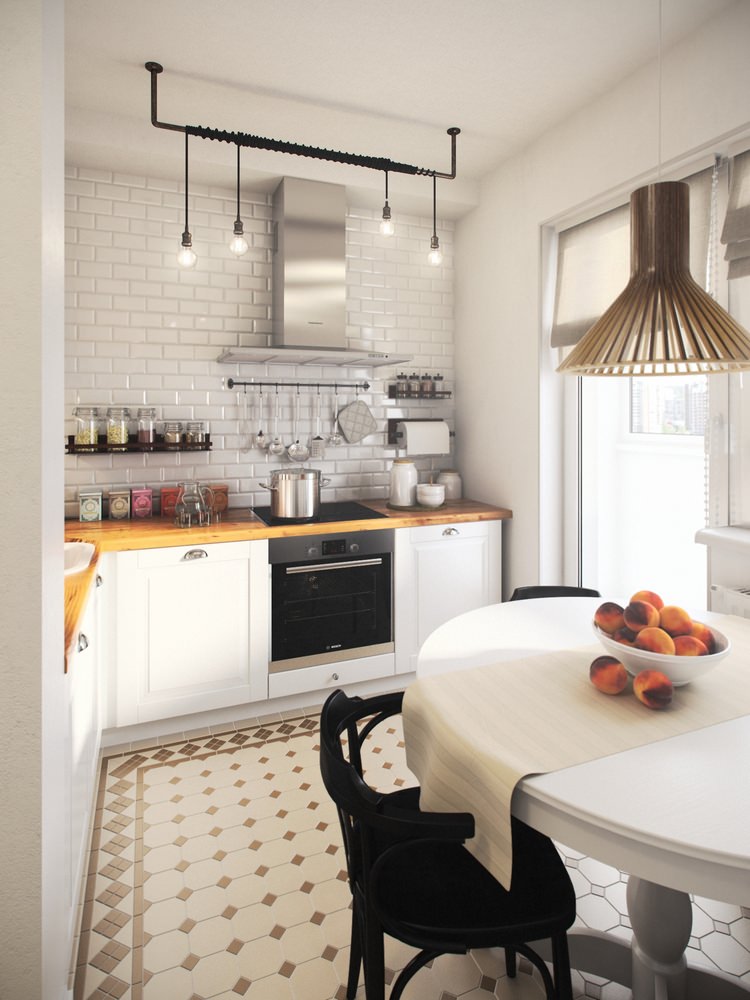
If the kitchen in the apartment is quite small, it is better to move the refrigerator out into the corridor
Styles of kitchen design in a studio apartment
For the design of small rooms, the following styles are best suited:
- Hi-tech with its smooth surfaces that reflect light and are able to visually expand the walls, increase the area.
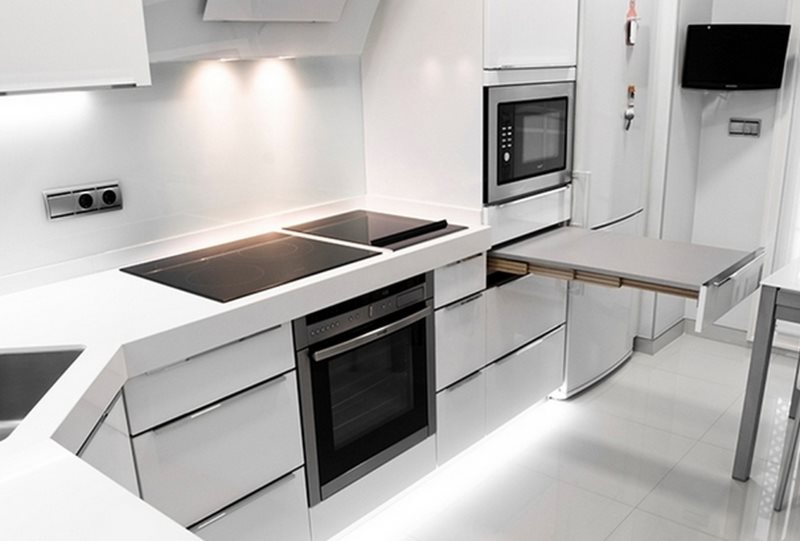
Functional hi-tech headset with a convenient pull-out table
- Minimalism - all superfluous details are cut off, there is no overloaded color scheme. Everything is as functional as possible, convenient for daily use, muted tones, simple furniture without elaborate elements.
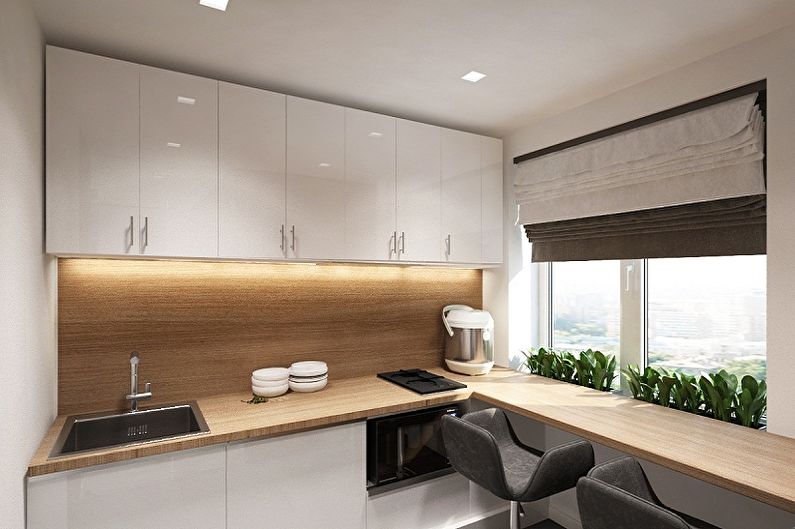
Small minimalist kitchen with breakfast bar instead of window sill
- Classic - ideal for small square meters, provided that there is no dark heavy furniture, dense heavy curtains. Everything should be harmonious, no frills.
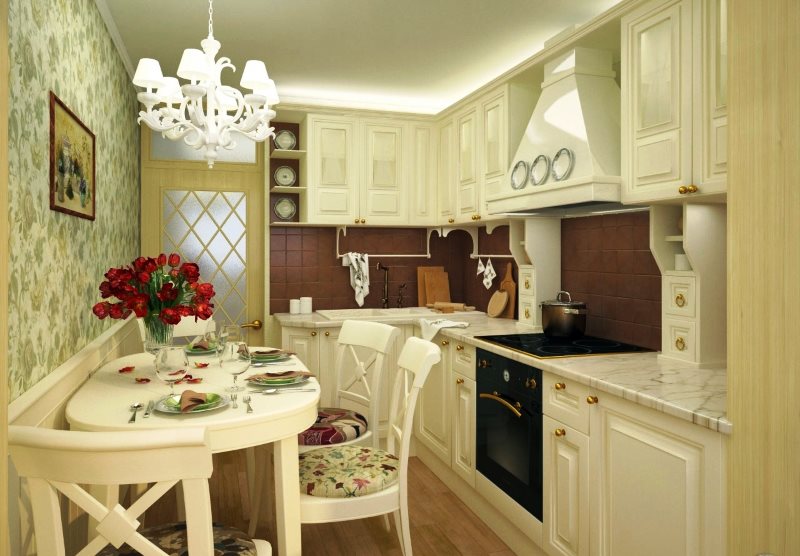
Bright kitchen in a classic style with a corner set
- Eco style - minimum color contrasts, lack of plastic, only natural materials, natural textures, indoor plants in clay pots. This is the most practical, easy style for decorating the kitchen.
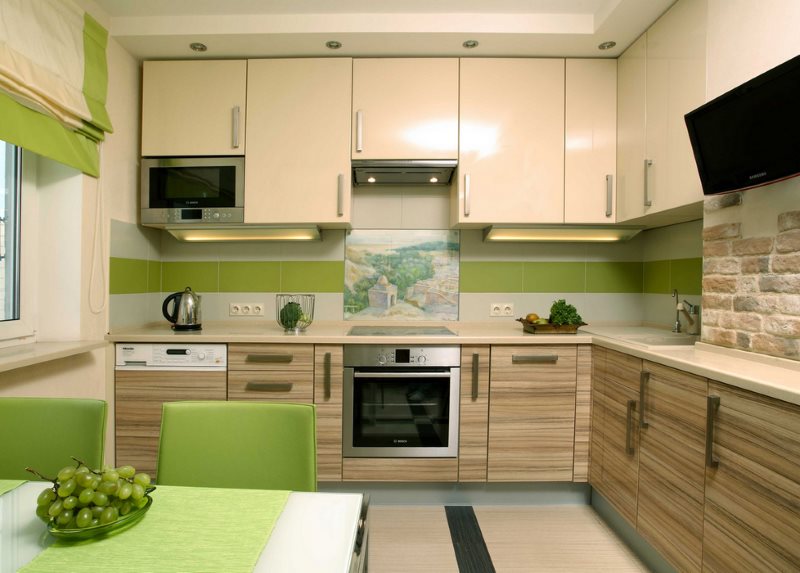
In the decoration of such a kitchen, preference is given to natural materials and natural colors.
It is necessary to focus on the lighting, correctly allocate accents, draw up separate zones. The light should be warm, bright enough, but not straining the eyes. For zoning, it is better to use spotlights, as the main light - small chandeliers without frills.
Features of the choice of furniture
There is special furniture for small apartments, allowing you to use the space as efficiently as possible.
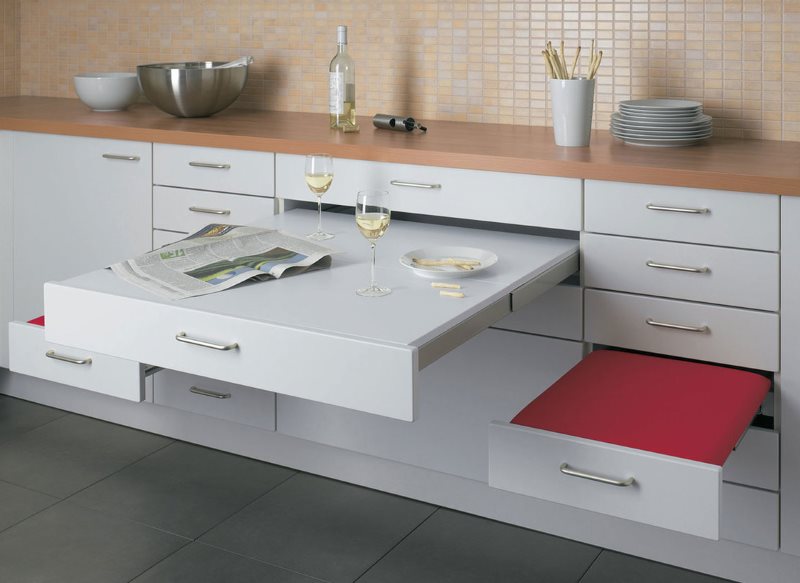
Now very comfortable and practical extendable tables are in fashion
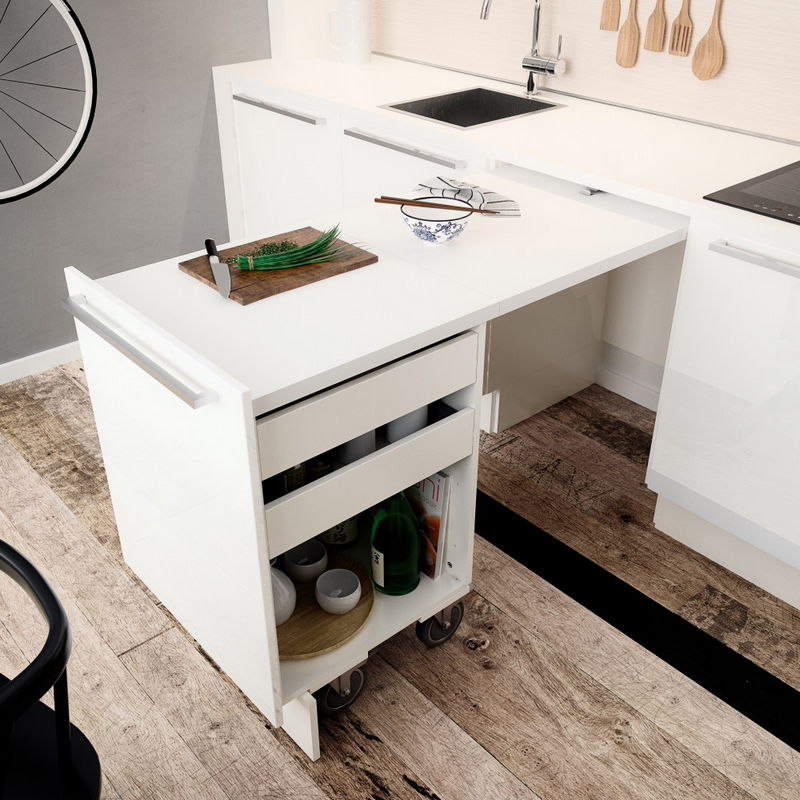
It is also worth a closer look at the drawer and drawer
Choose a comfortable table
For a small area of the kitchen, transformers tables, with fastening to the wall or on a small base, as well as tempered glass, which visually take up less space, create the illusion of airiness and weightlessness of the interior. It is worth choosing a rectangular table, and leave the oval and round ones for more spacious rooms.
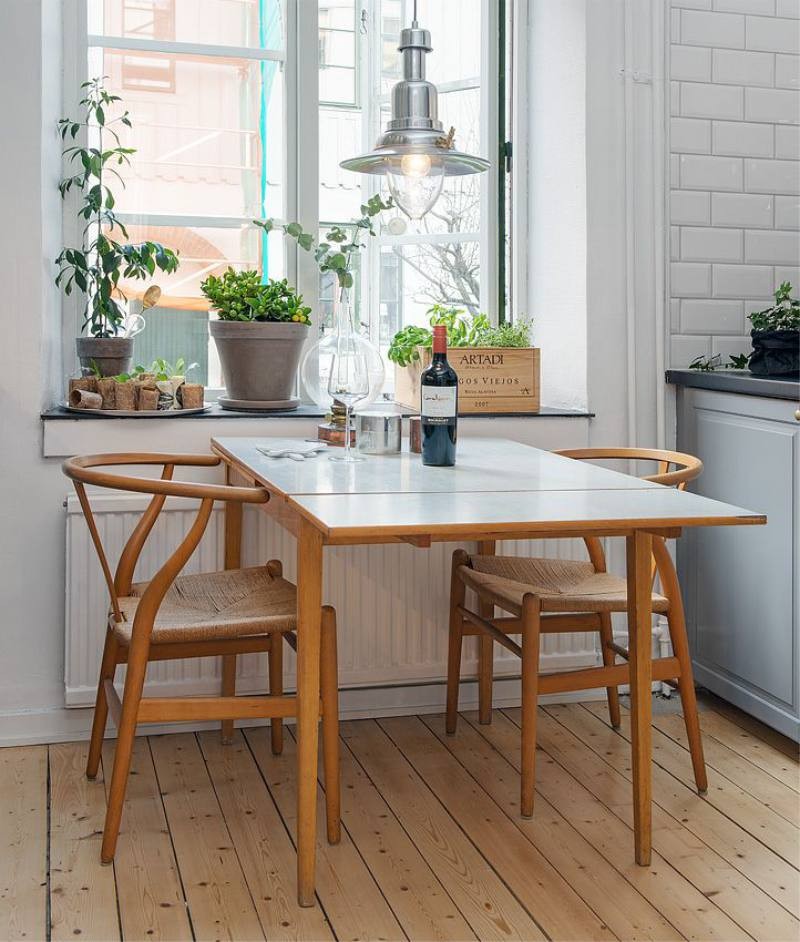
The size of the kitchen table depends on the free space and the number of eaters
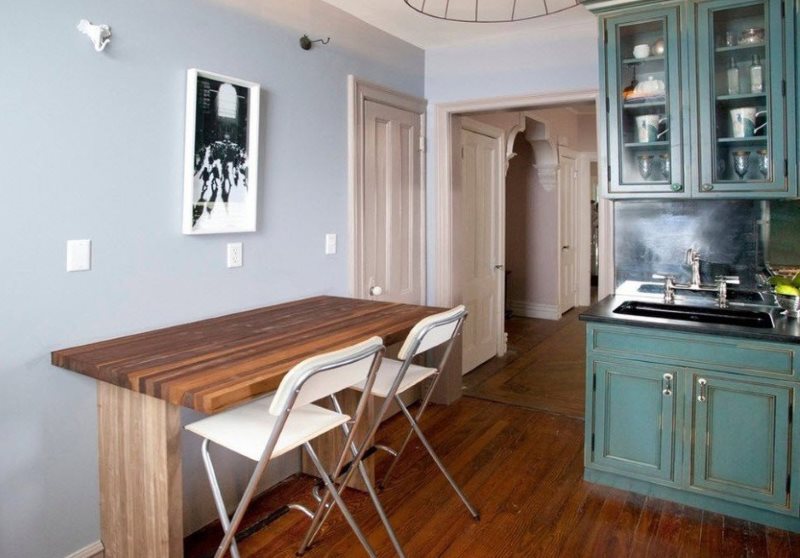
For a small family, a small narrow table set along a loose wall may be enough
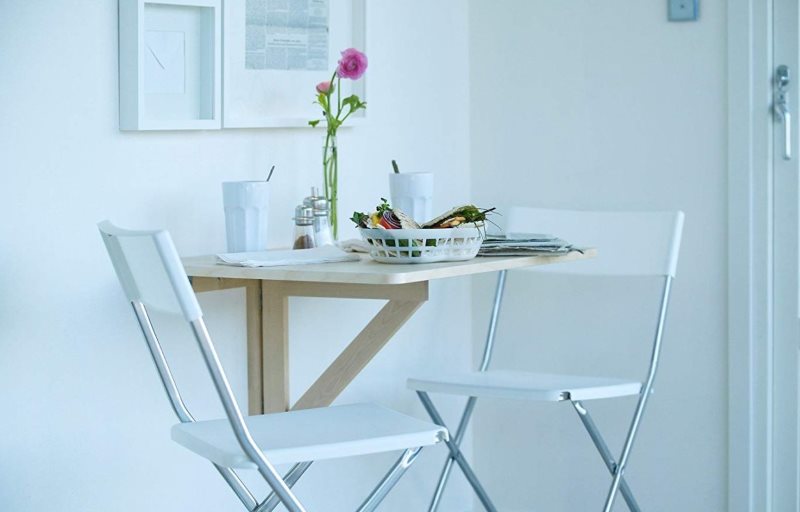
Folding wall table - a good solution for a very small kitchen
Choosing the right kitchen set
For a kitchen of less than 9 sq. M, you can choose a kitchen set of a non-standard size, for example, with a narrowed cutting table, tall cupboards, drawers, retractable work surfaces. The set, made in the same color as the walls, will visually look smaller. To save space, depending on the shape of the room, you can choose a corner headset, so as not to occupy an entire wall.
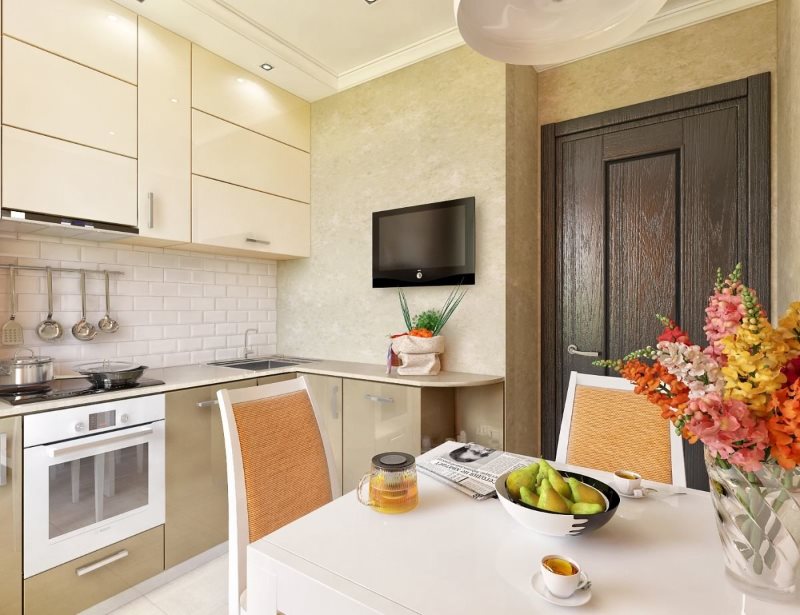
Cabinets up to the ceiling will accommodate more kitchen utensils and save you from dusting, which always accumulates on the upper panels of the hanging cabinets
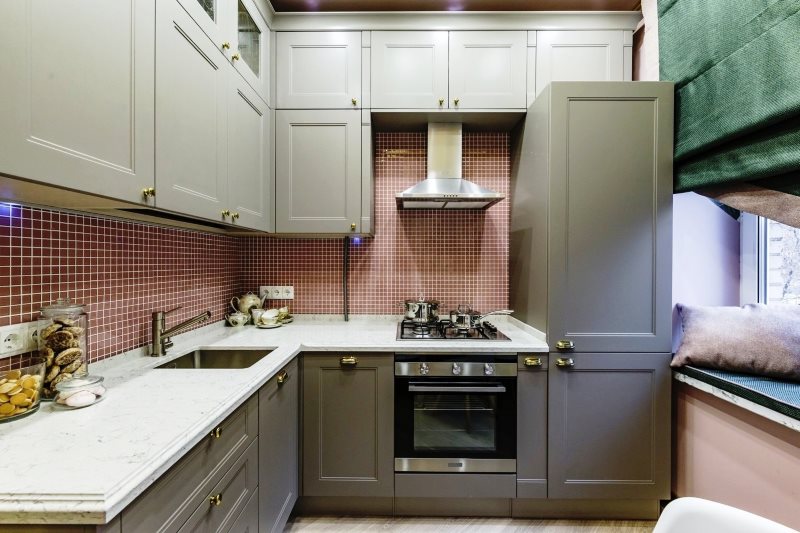
The corner set is the most convenient in terms of cooking, because here everything you need is located within walking distance
Even the kitchen in a one-room apartment with a skillful approach can be made very comfortable and functional, find a place to relax and receive guests. Properly selected interior style, furniture, colors will work wonders and are able to visually expand the walls of any room.
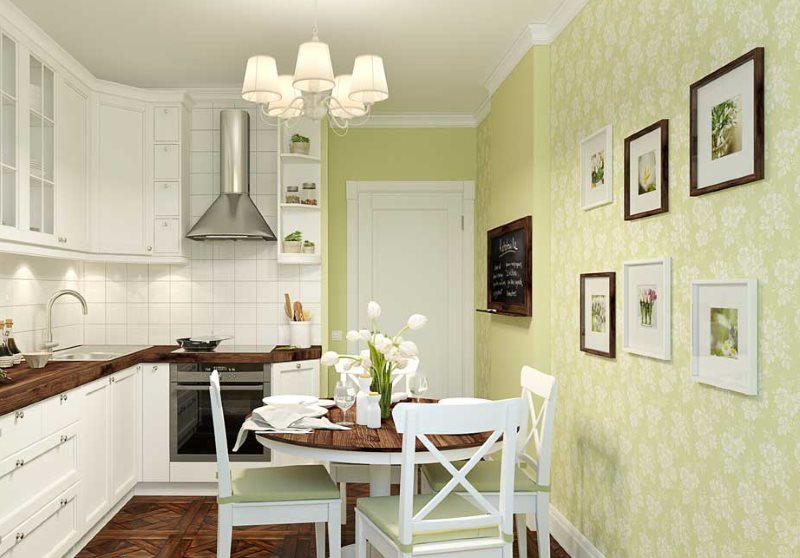
Kitchen lighting should be divided into general and local. A chandelier suspended from a dining table is often used as a central light source.
There are many interesting ready-made designs for such rooms, from which you can draw a bold idea for decorating the kitchen in your own apartment. If necessary, you can resort to the services of an experienced designer.
Video: odnushka kitchen design
