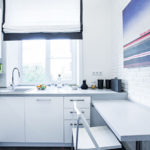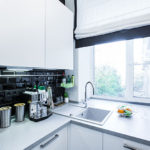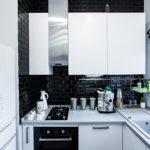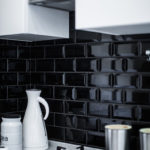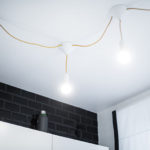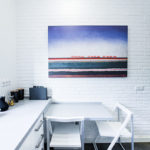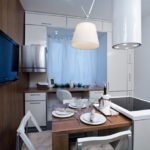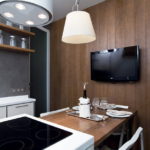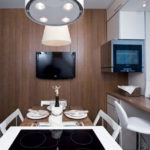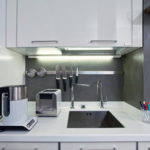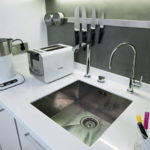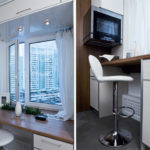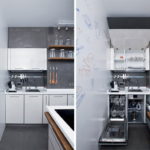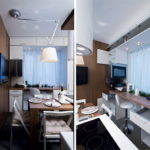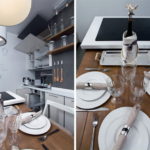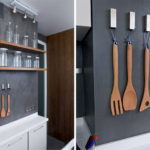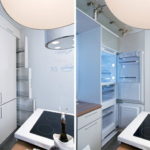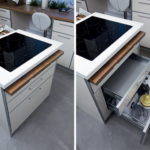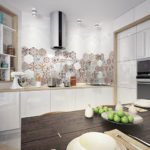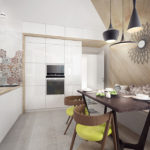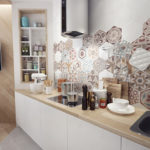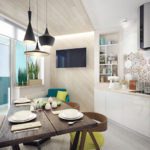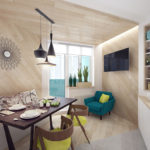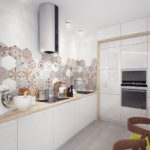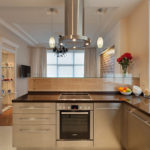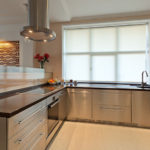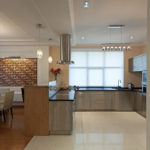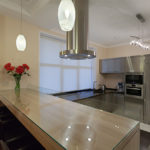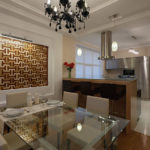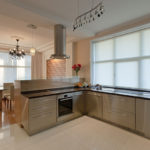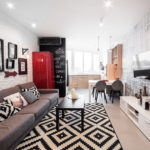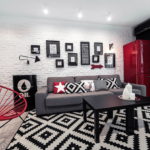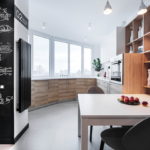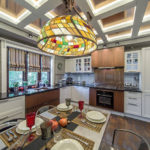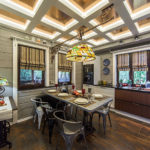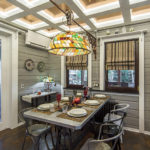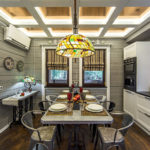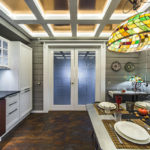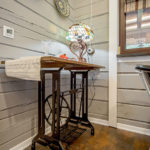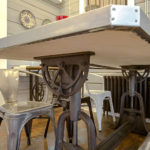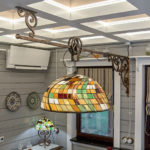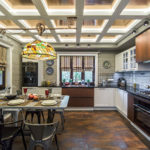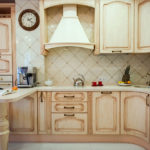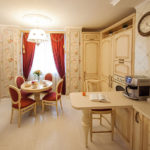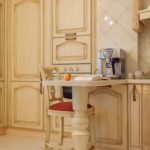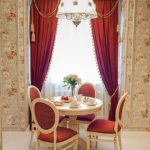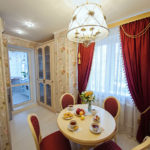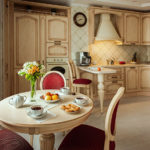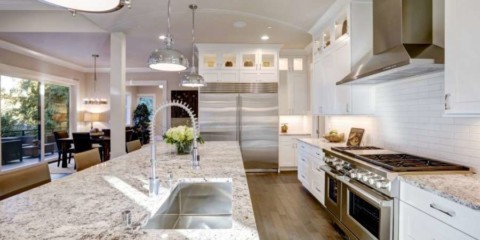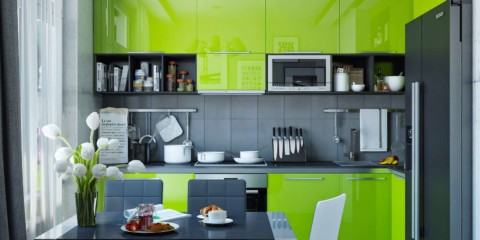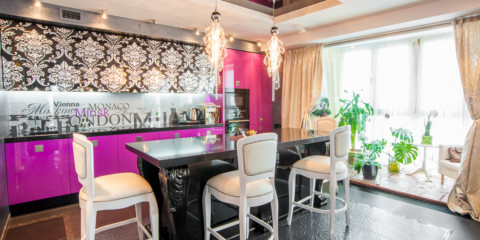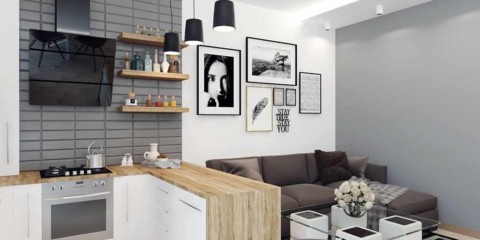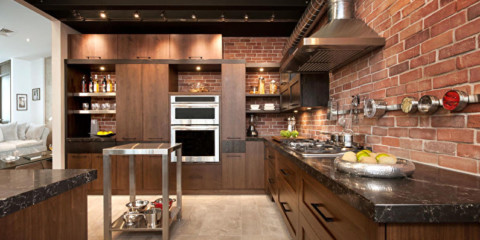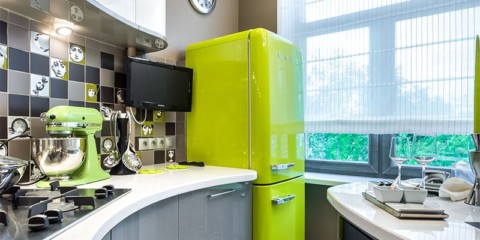 Kitchen
How to place a refrigerator in the interior of the kitchen
Kitchen
How to place a refrigerator in the interior of the kitchen
The design of the project is the first and difficult step in the repair. It’s better to get to it by reading the literature on the topic or with existing projects. This is preparation. Then, based on knowledge, it is necessary to make a choice of the direction in which the interior of the kitchen will be made. It is important to consider the financial issue, because some decisions will be expensive.
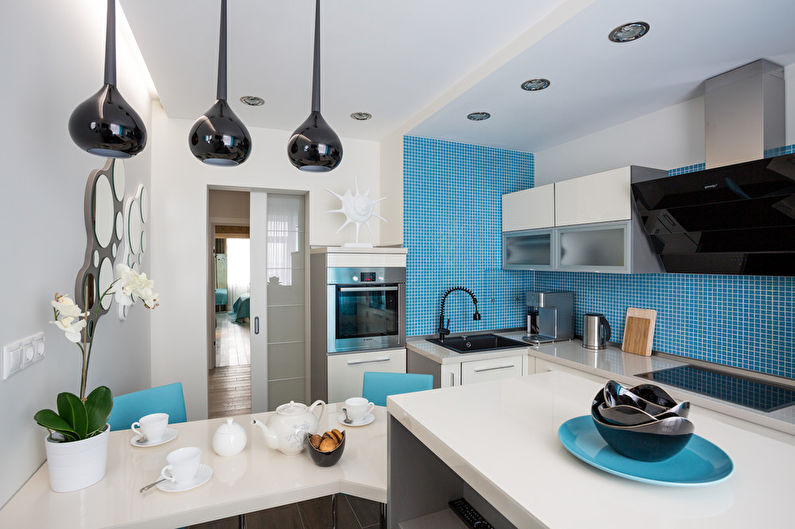
The design project of the kitchen allows you to see the appearance of the room before the practical implementation of the idea
Then measurements are taken. Well, if you already have a drawing, you may need to take measurements. For measurements, in addition to the accuracy of measurements, it is necessary to take into account the coordinates of sockets, boilers, water pipes, ventilation, the location of window and doorways (for doors, also build an opening path) and possible irregularities. All data must be accurately transferred to paper in one scale! Room width measurements must be multidimensional. If you make a mistake at this stage, all the work will go down the drain. It will be much more reliable to order the services of a measurer, which will cost less than the project.
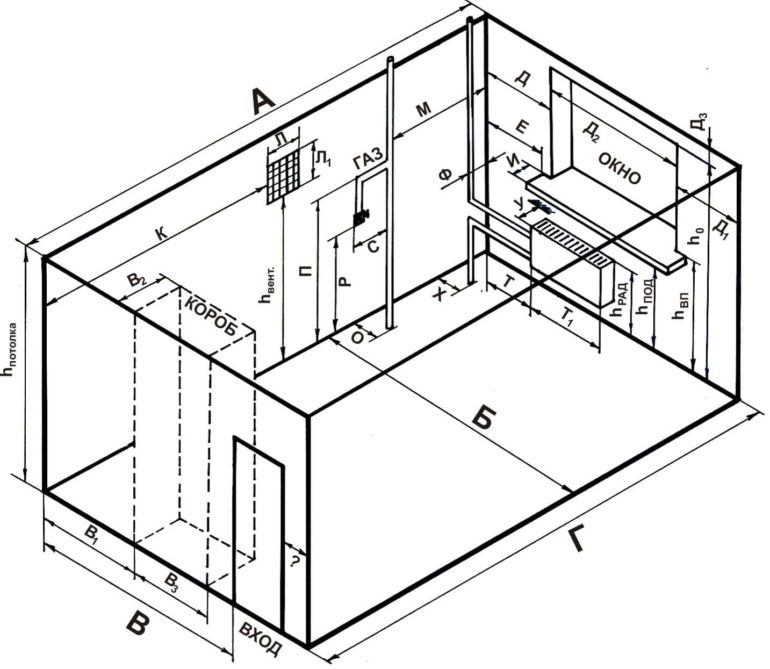
It is important to think over the layout of the kitchen with maximum accuracy, considering every detail and counting every centimeter
Programs for creating a design project
Content
The design project of the kitchen is not drawn by hand, it is better to work it out in the program! It will be more correct and easier to build a project in the designer, but working with it has features. We don’t affect working with professional programs, because after reading one article you won’t get hold of them.
The designers have an interface that is detailed, and the buttons are signed. Learning to work with them is simple, but you need to spend time studying.
Popular programs:
- Sweet Home 3D.
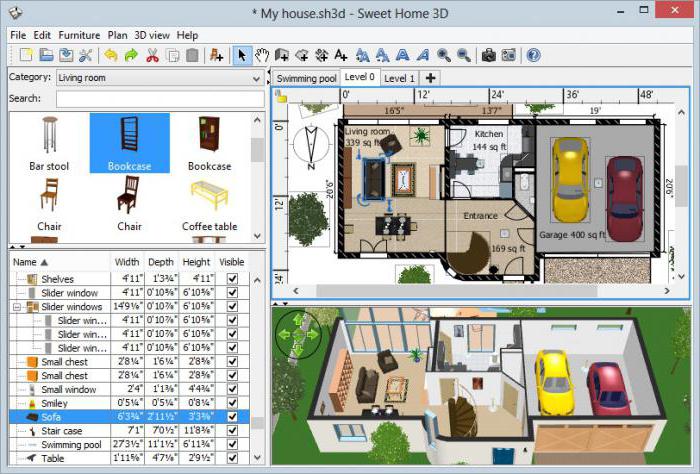
The program has a convenient interface and extensive customization options.
- ScetchUp.
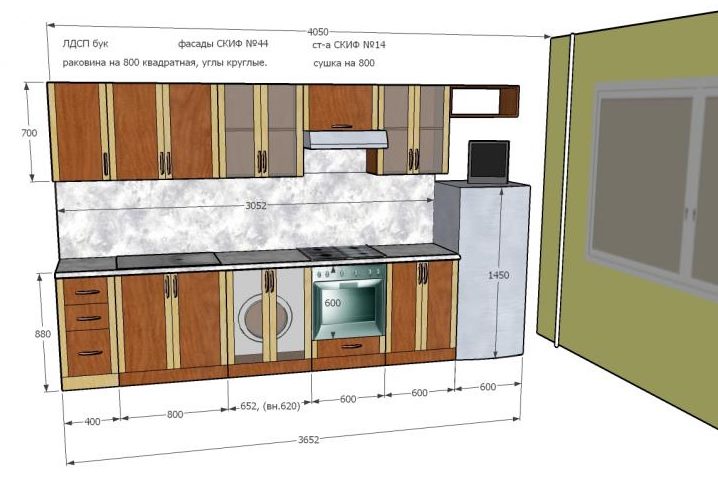
The program Google Sketch Up is suitable even for those who are completely versed in three-dimensional graphics
- IKEA Home Planner.
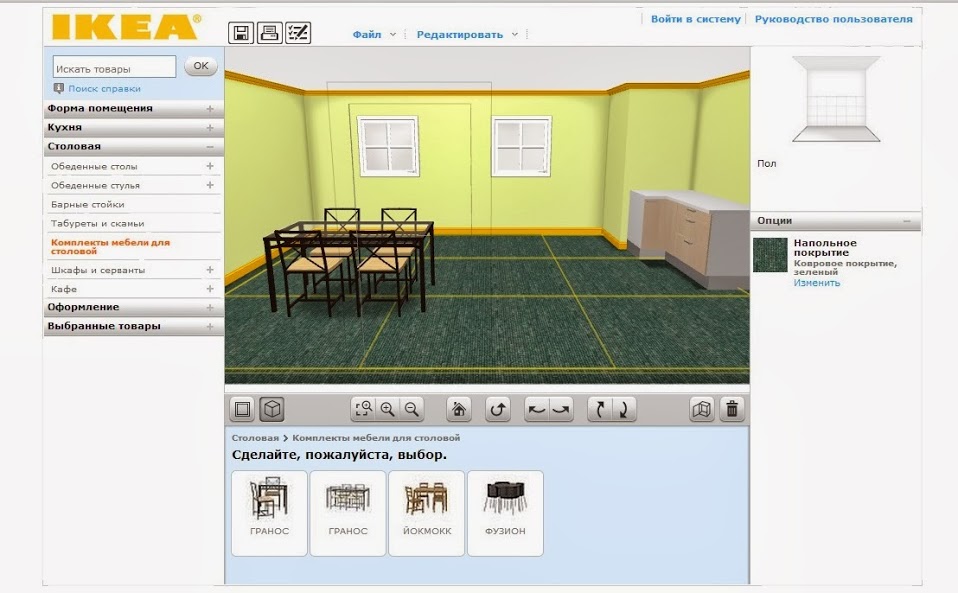
In the IKEA application, you can only work with company furniture
- KitchenDraw.
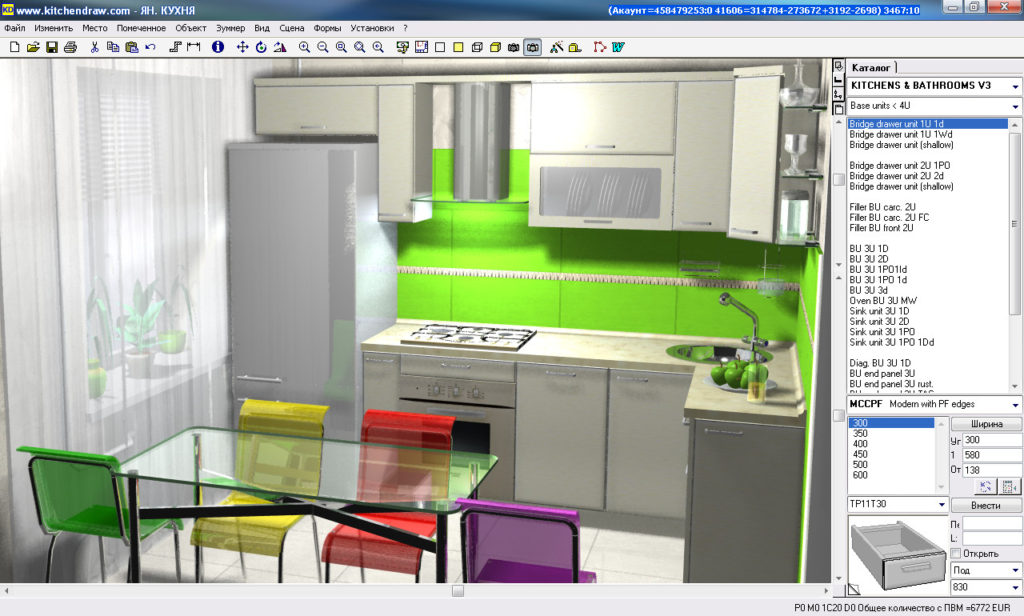
Even many private studios use the Kitchen Draw program.
- ArchiCAD.
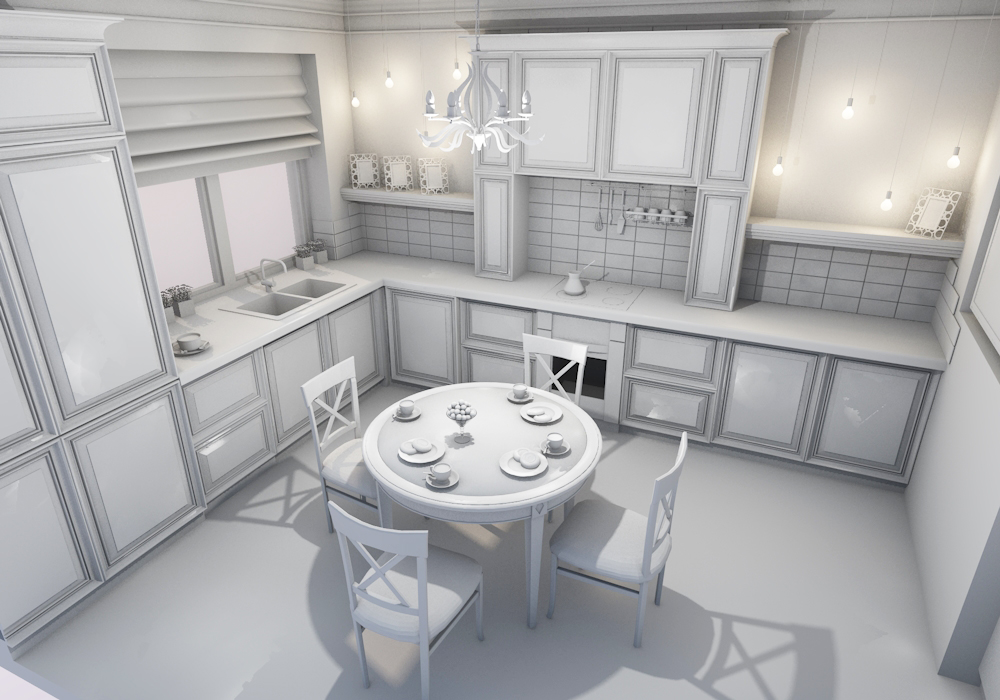
ArchiCAD - a professional set of various tools used to develop projects in the field of modeling, design and construction
The following measurements are applied to the drawing:
- The height of the room.
- Length.
- Width at the level of 100 millimeters (cap).
- Width at 850 millimeters (countertop).
- Width at the level of 220 centimeters (ceiling, mounted modules).
Only then on the drawing is furniture, furniture, decoration and more.
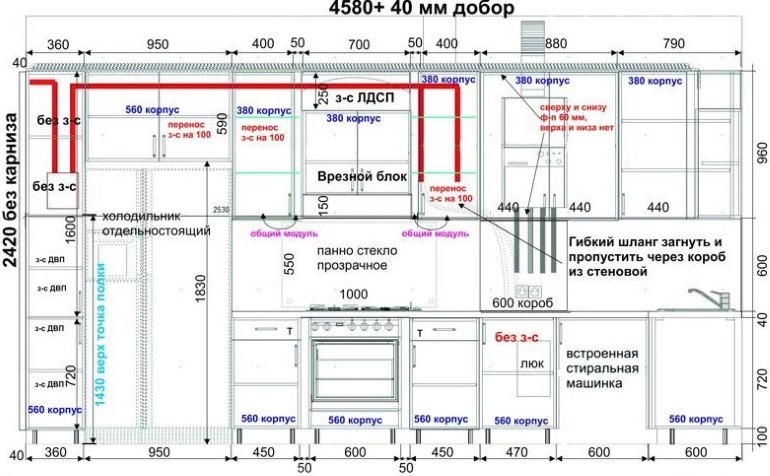
The project should display all sizes and take into account each element in the room
Kitchen design project
It’s hard to choose furniture for a kitchen project, as you will have to consider many parameters.
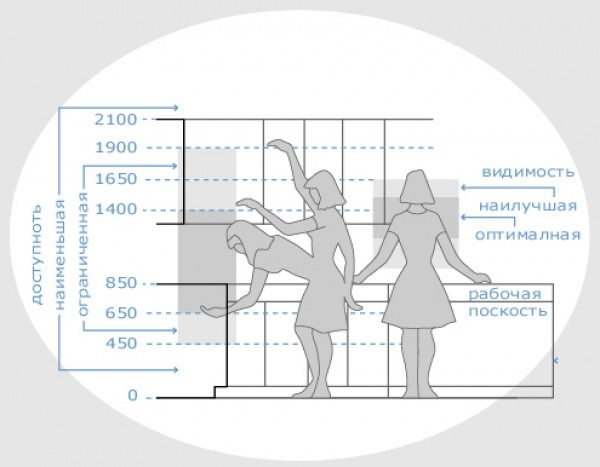
Convenience of cooking depends on the availability of kitchen utensils and food
The most important of them:
- The growth of tenants.
- Communications.
- Ventilation.
- Water pipes.
- Gas pipeline.
- Electricity.
- Location relative to other items.
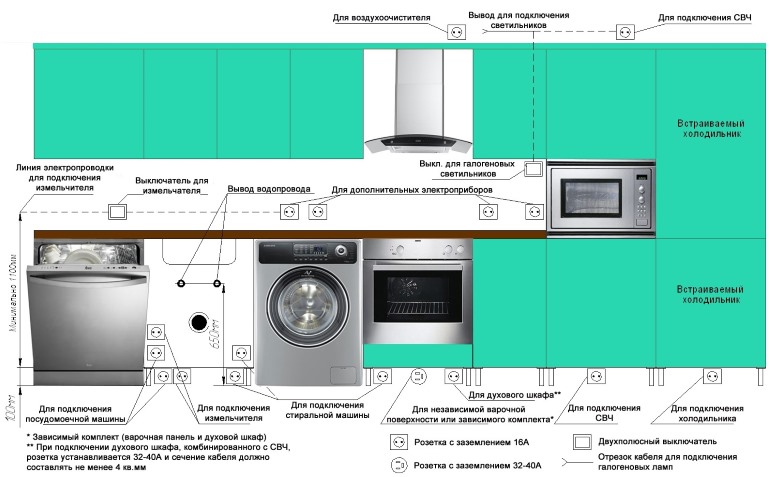
Recommended location of sockets and switches in the kitchen
There are standard sizes when designing:
- The height of the countertop is 800 - 950.
- Hinged structures from 900 to 1100 above the level of the working surface.
- Depth of modules is from 320 to 450 mm.

Standard sizes of modules for placing kitchen appliances
Next, you need to determine the shape of the interior, as further work depends on it.
The most common options are:
- Single row.
- Double row.
- U-shaped.
- Island.
- L-shaped.
- Peninsular.
- Combined kitchens.
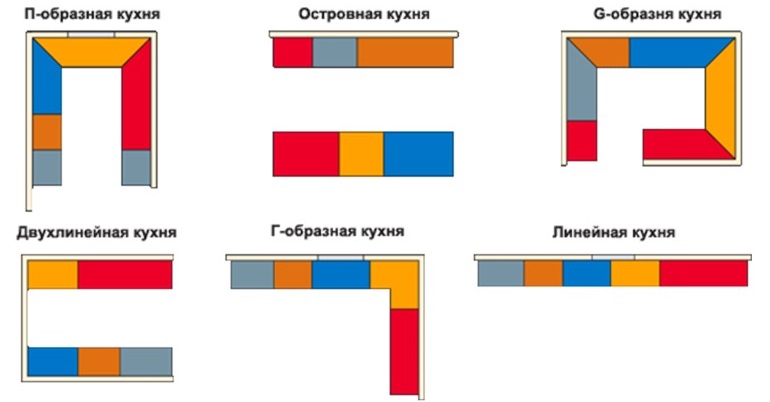
The main types of kitchen layout
This is where the flight of fantasy begins. You can give recommendations on the location of elements for the formats of the kitchen.
In a single-row kitchen interior, a sink is placed between the refrigerator and the work surface (suitable for small rooms). For two-row - the sink and refrigerator are located on one side, and the working area (stove, countertop) on the other. U-shaped kitchen involves the location of the stove and refrigerator in opposite directions, and sinks between them. In island kitchens on the remote part (island) they have a stove or sink (in this case the island will have to be placed on the podium). In the corner (L-shaped) room on one side there is a working area, on the other storage, and the sink in the corner.
Work in an online kitchen designer
To create a kitchen project, there are many free programs whose interface is simple and straightforward. Consider an example of working in one of these planners.
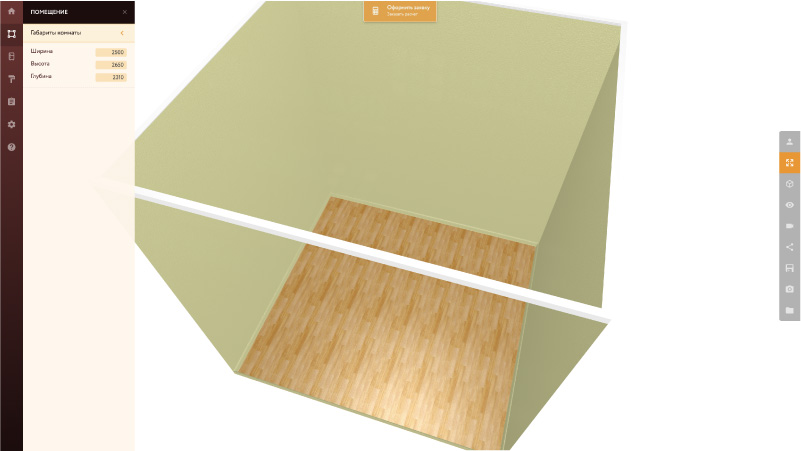
Creating a project begins with determining the size of the room
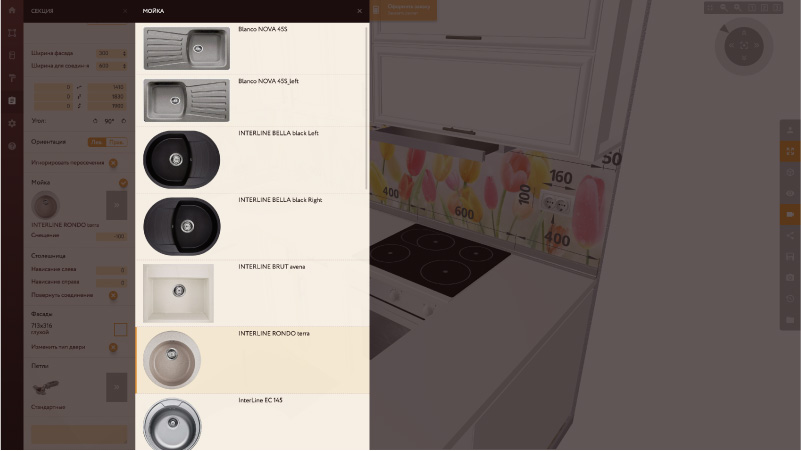
After placing windows and doors, we install kitchen furniture
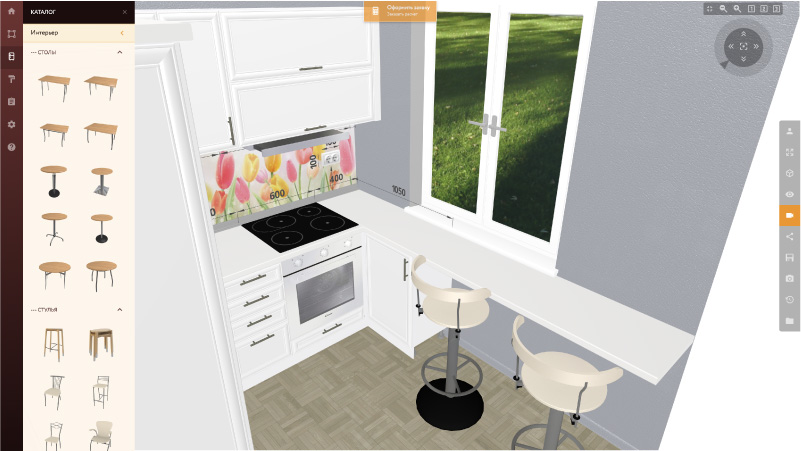
When the headset layout is complete, add chairs and a bar
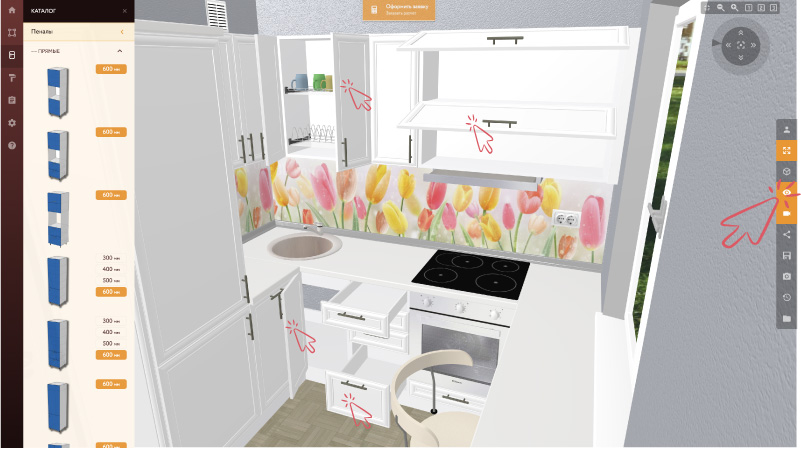
We consider the kitchen from all sides and “open” the doors
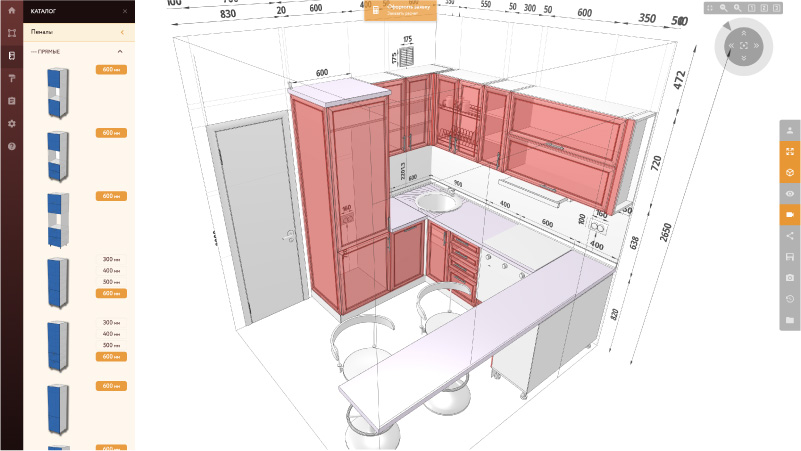
The finished kitchen project can be saved as a drawing with a dimensional grid
How to make the interior yourself
The working area is formed according to the principle of a triangle. This means that the main functional areas (storage, processing, washing) are located at the vertices of an equilateral triangle of 1.2-2.5 meters. The principle is not mandatory, but allows the cook to cook with comfort.
Ideas for the triangle:
- In a single-row kitchen, the side of the triangle does not exceed 3.66 m.
- In a two-row kitchen, a rectangular triangle.
- In the U-shaped kitchen, the side is from 1.2 to 2.8 m.
- In the L-shaped - the sink is located at a right angle.
- In the island - a triangle with a side of 2 meters.
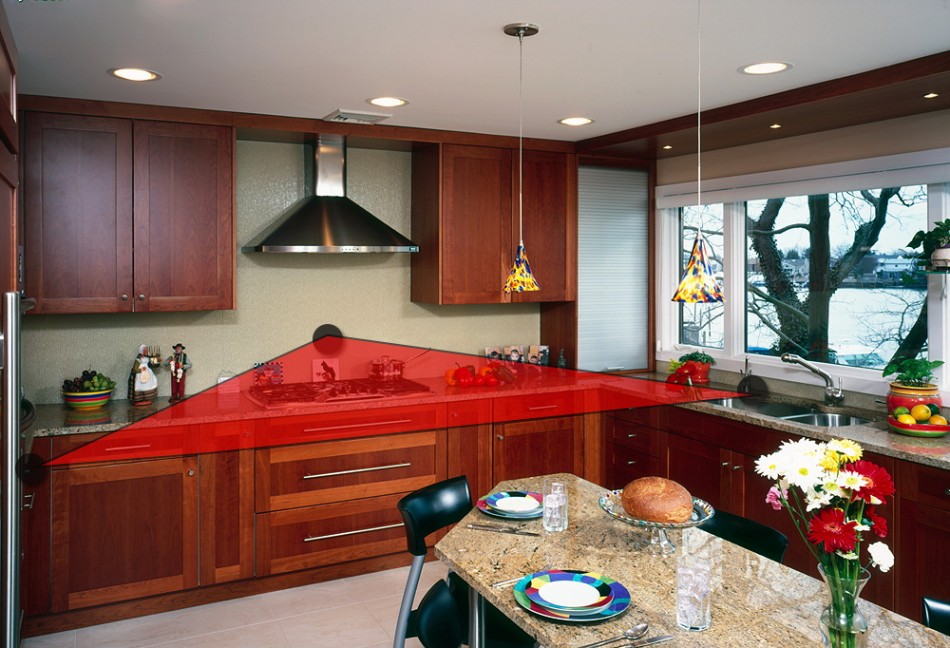
The “working triangle” rule
The color scheme of the kitchen interior is also completely in your control, but remember that you will eat in this room, and its colors should play an appetite. It is not necessary to glue wall murals with food, but pastel and light colors will be useful. The choice is not easy. To make it right, you should choose an impression of the interior, as it affects the mood during the meal and makes you want to eat.
Where to start when choosing furniture?
- Needs analysis.
- Assessment of the situation.
- Number of persons.
- Caring for the wishes of all residents.
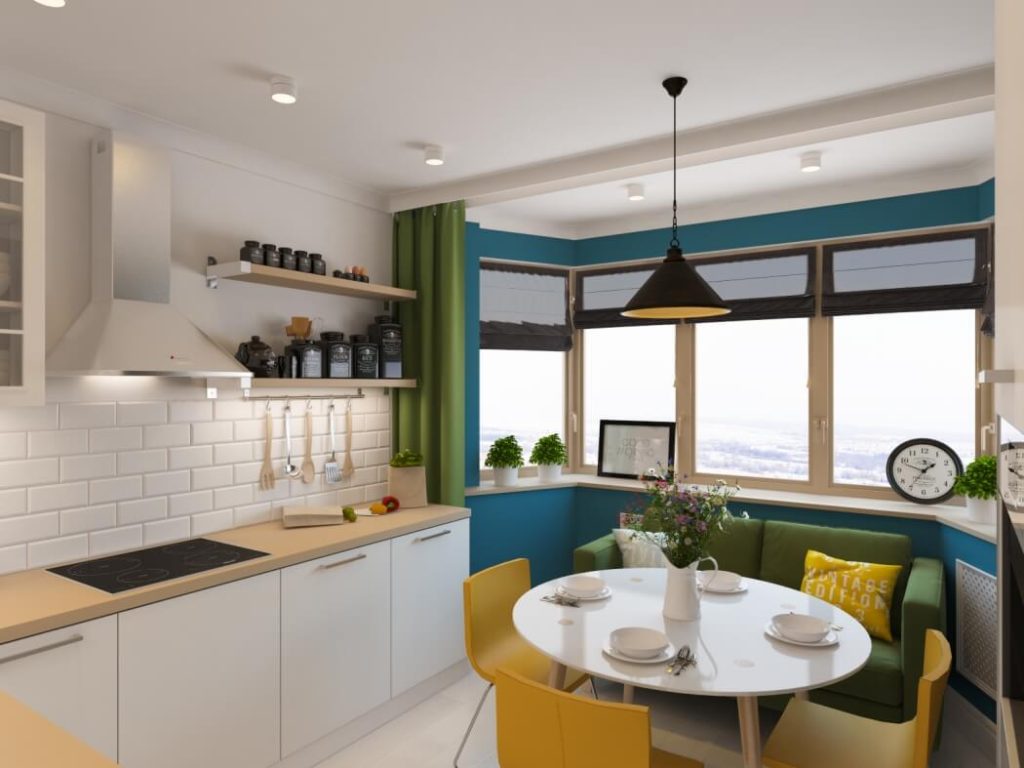
For a small kitchen, it is better to choose a round or oval table, which allows you to comfortably accommodate more people
Finished design
It’s easier to find a ready-made design design for a future kitchen on architectural or construction sites. It will have its value. There are classic options for finished designs that include a standard set of kitchen furniture. Such interiors are usually practical, devoid of unusual elements, comfortable, and do not contain bright or gray colors. There are a lot of ready-made projects on the Internet, on various construction sites, etc. However, choosing any interior, you must remember your measurements. On the web pages you can order a design project by sending to the architect the measurement data of the room and wishes. However, the work of a master can be expensive. A classic ready-made headset or kitchen can be found in online furniture stores. Such interiors are well thought out, comfortable and look stylish, but, due to the characteristics of your premises, they can be ruined.
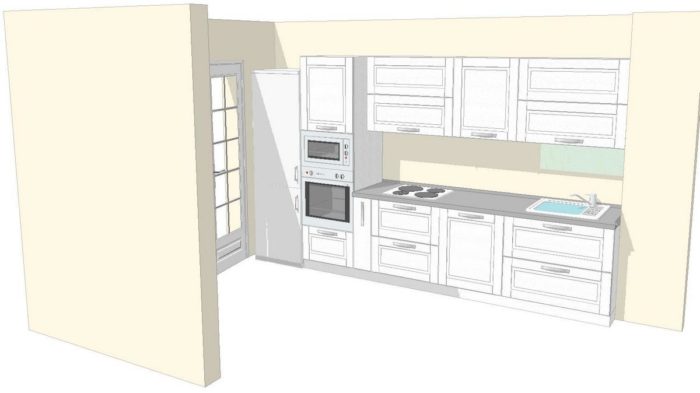
Furniture manufacturers, as a rule, draw up a project for free.
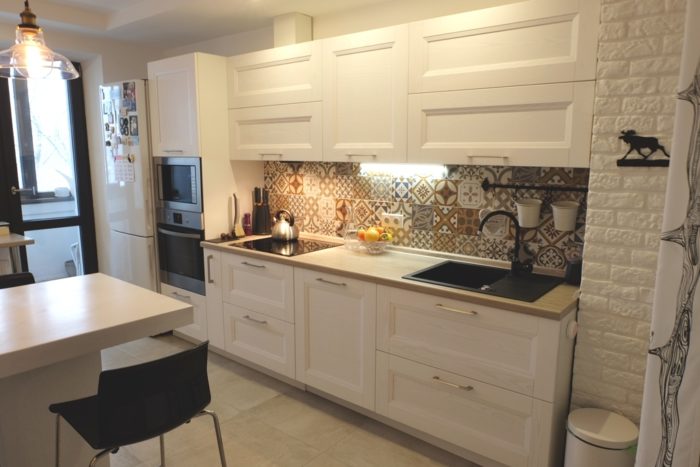
The kitchen will be made according to the approved project
Template drawings are ready-made solutions for standard rooms that are collected in stores.
Pros:
- Low cost.
- Universality.
- Proven convenience.
- L-shaped.
- U-shaped.
- Single row.
- Double row.
- Island options.
- The style.
Minuses:
- Lack of uniqueness.
- Impersonality.
- Lack of personality.
- Not necessarily suitable.
You can order a design kitchen project from designer users or use a similar site yourself. A professional designer program costs money, but fully justifies them. On the Internet you can find free online programs and download them. Free applications have a very simple interface and few functions, they have instructions in the program itself. In them, you can easily cope with the planning of the kitchen.
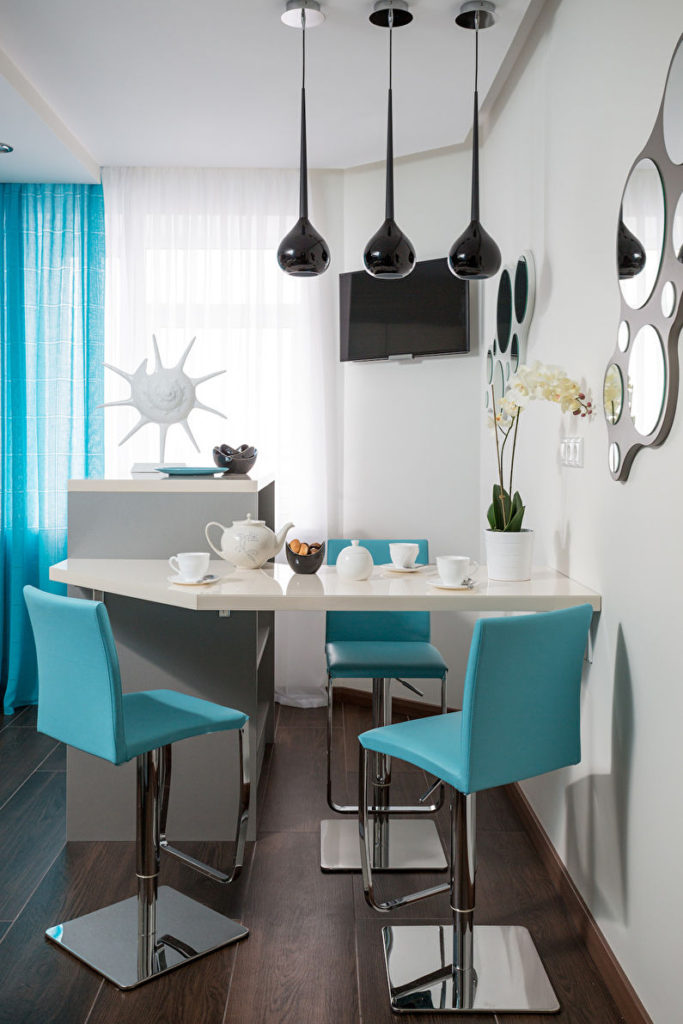
Bar counter can successfully replace the dining table
Designs for combined kitchens
The kitchen-dining room and kitchen-living room are common in studio apartments and their design is unique. These design decisions have disadvantages:
- The penetration of odors.
- The complexity of the lighting.
- Kitchen "mess".
- The difficulty of cleaning.
- Permission BTI.
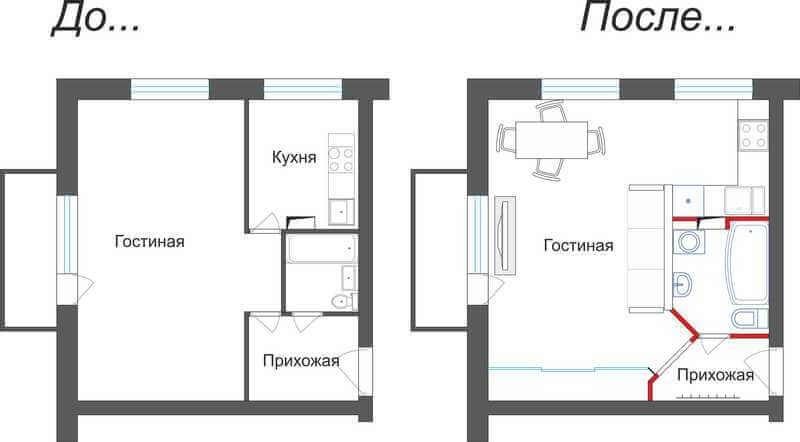
The project of combining the kitchen with the living room
Pros:
- The feeling of spaciousness.
- Ease of use.
- Multitasking facilities.
- Mobility.
When planning the interior of the kitchen-living room, the room is divided in half. It is convenient in L-shaped or two-tier configurations. The room should be bright and have two centers - a stove and a sofa. The recreation area is opposite to the working one.
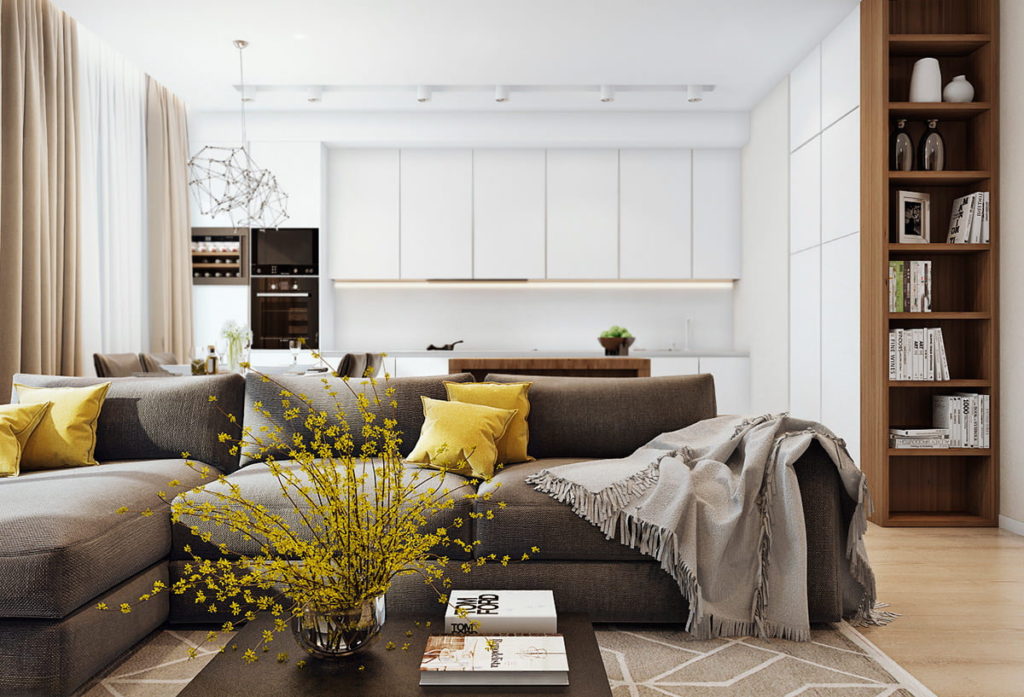
Light tone in combination with wooden elements create a warm and cozy interior.
Zonators:
- Bar counter.
- Layered floors.
- The complexity of the ceiling.
- Partition or screen.
- Arched construction.
- Rack.
- Hard floor.
- False walls.
- Aquarium.
- Hedge.
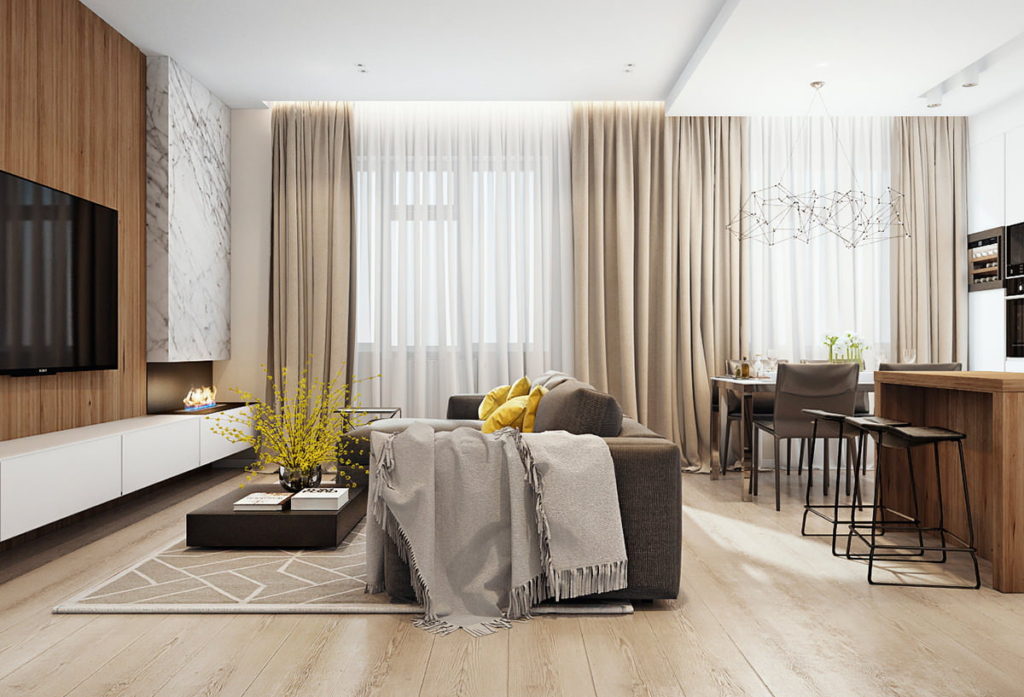
The role of the zoning object is performed by a large sectional sofa
The kitchen project must take into account:
- living rooms below;
- communications;
- ventilation.
The dining room adds functionality to the kitchen when properly placed. It is suitable for family people. Dining - table and chairs (or sofas). It does not interfere with the cook and does not constrain consumers. Attention is paid to the color scheme.
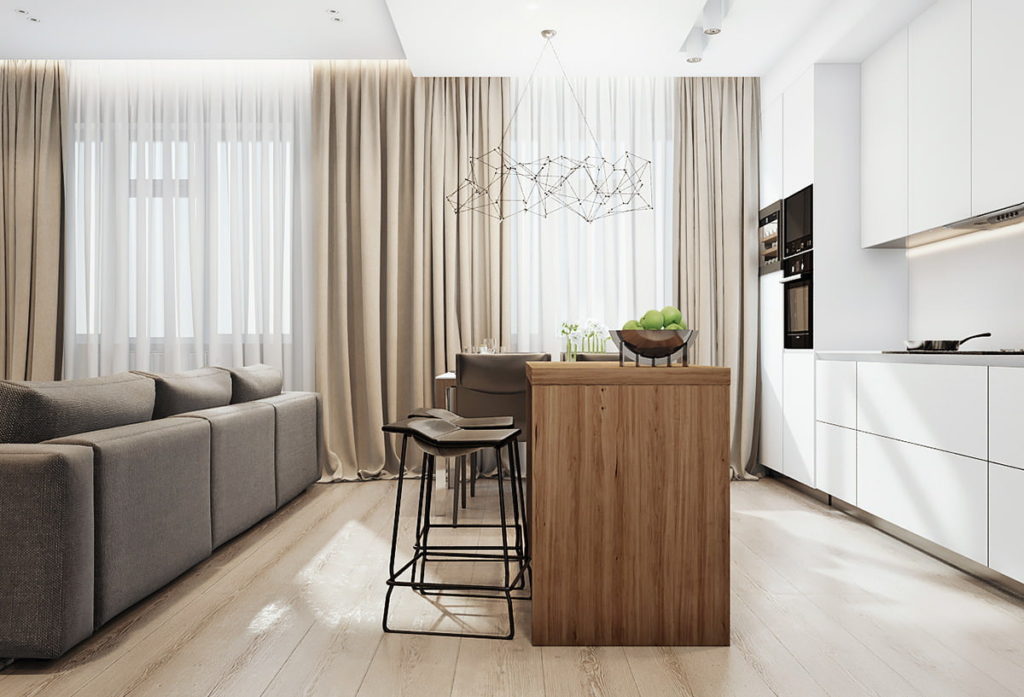
In the minimalist style, you can do without handles on the headset - the doors will open with a simple click
Budget solutions for kitchen-living rooms in the style of minimalism are common:
- Corner sofa.
- 3-4 shades.
- Preference for light colors.
- Big mirror.
- A few bright details.
In order to combine the kitchen with the hall you need:
- spaciousness;
- small kitchen;
- huge living room;
- studio apartment.
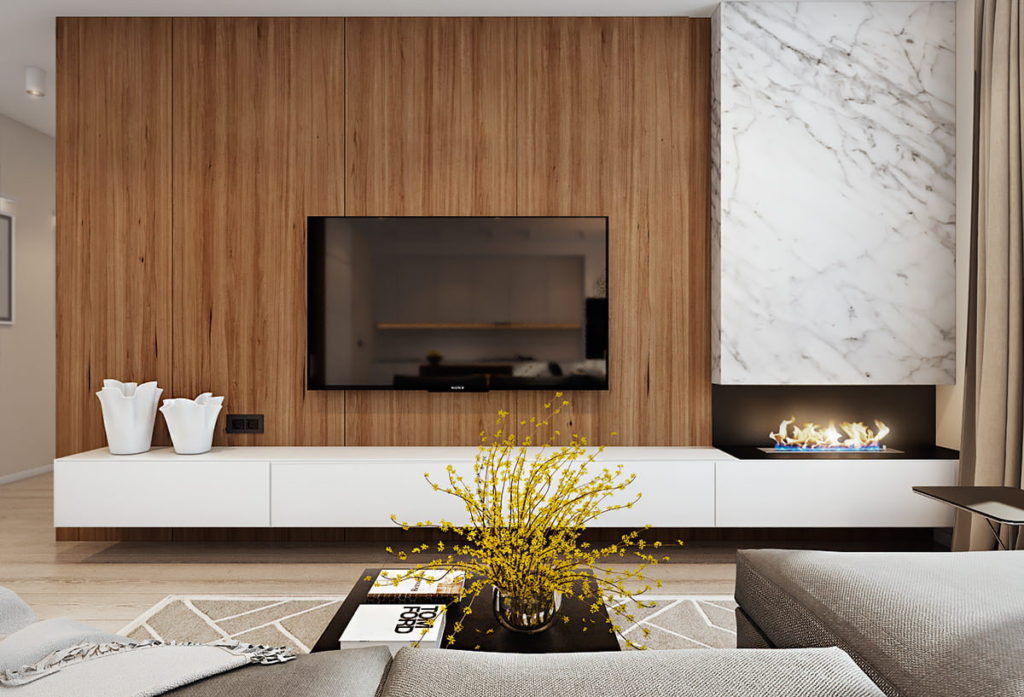
Hanging cabinets without legs are located under the TV panel - it seems that they are floating in the air
Successful solutions for a combined kitchen:
- Multitasking items.
- Furniture along 1 wall.
- One design.
- Disguises.
- Plants.
- Projects of a one-story house with a living room-kitchen.
- The importance of supplying communications.
- Small kitchen.
- Large living room.
- Refrigerator, stove and sink at arm's length.
Video: the main rules of kitchen design
