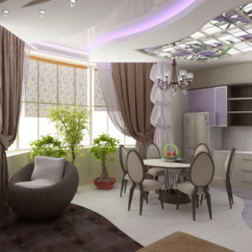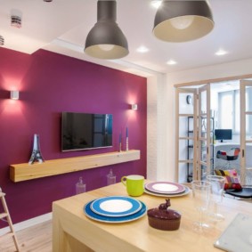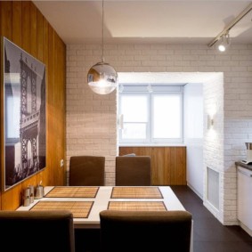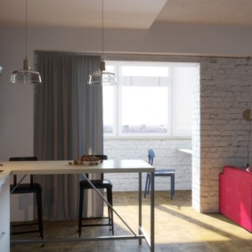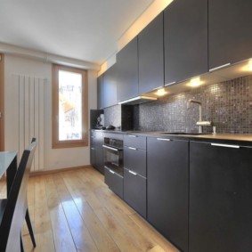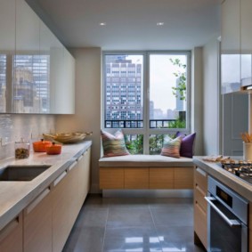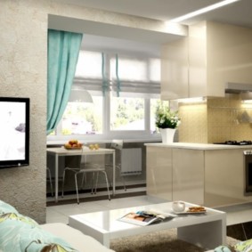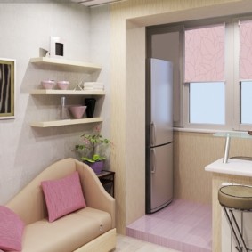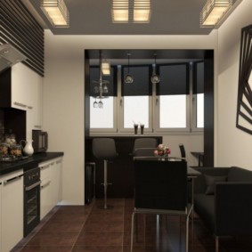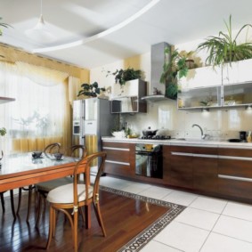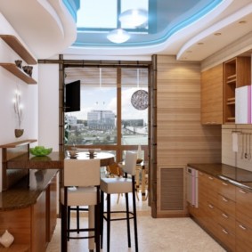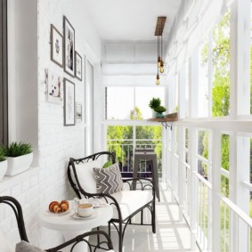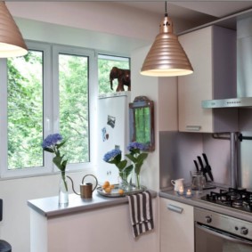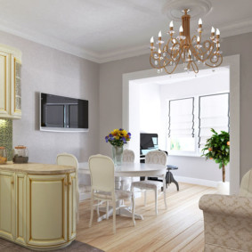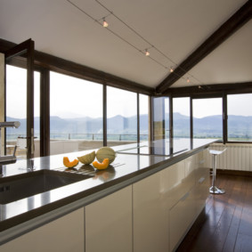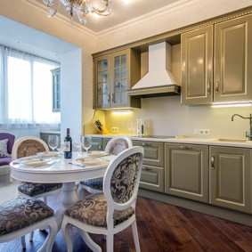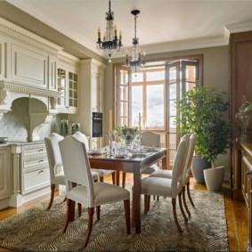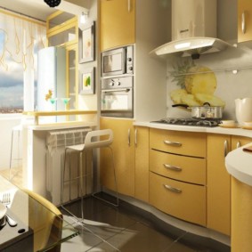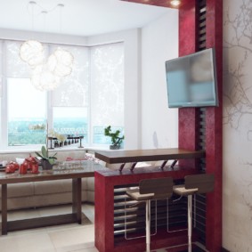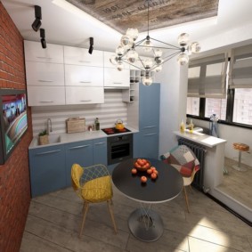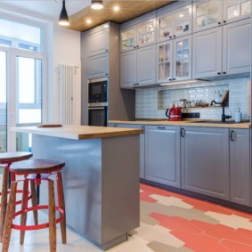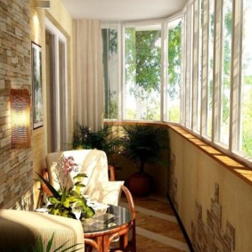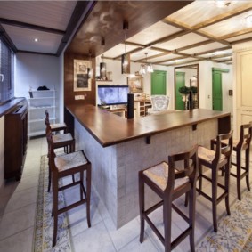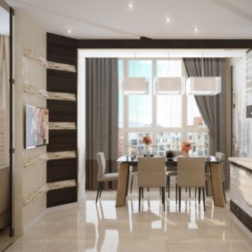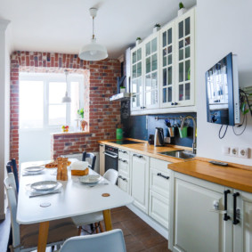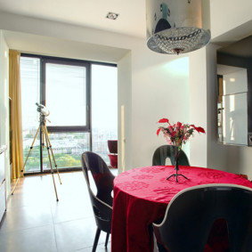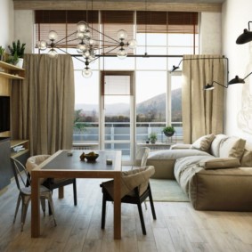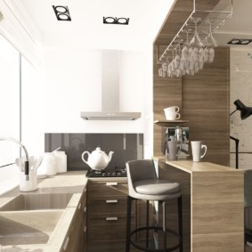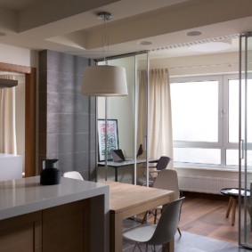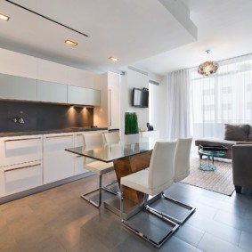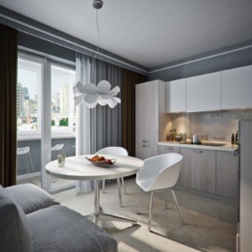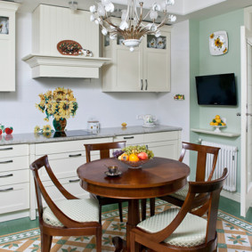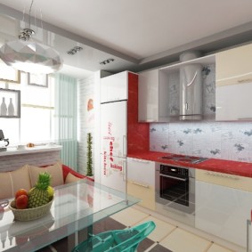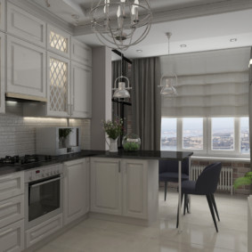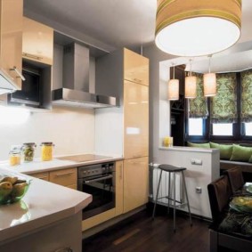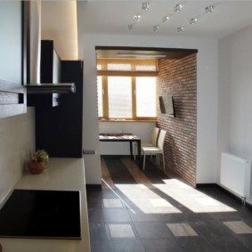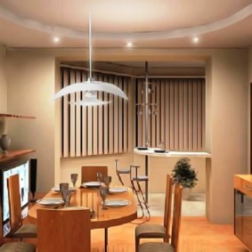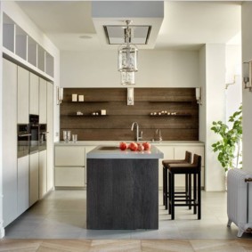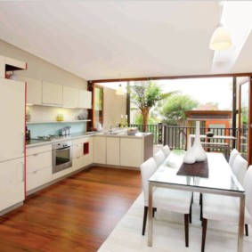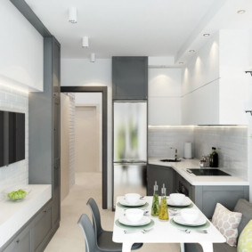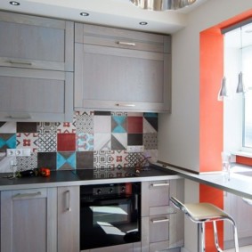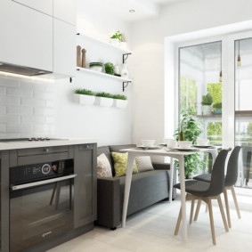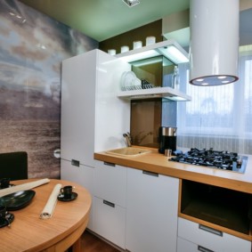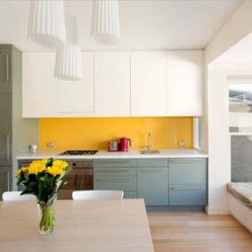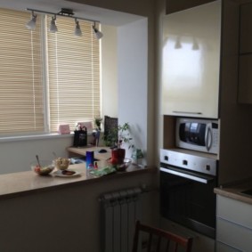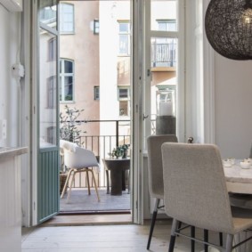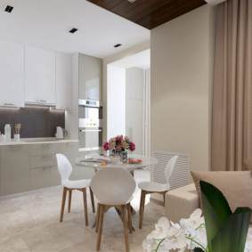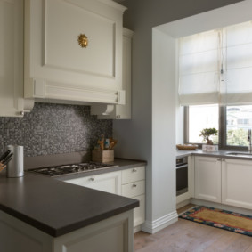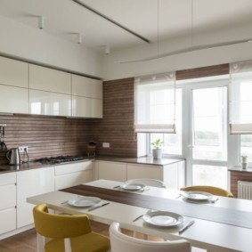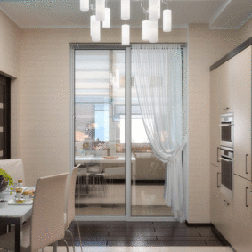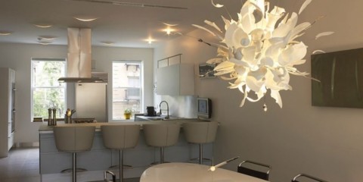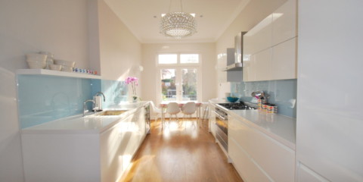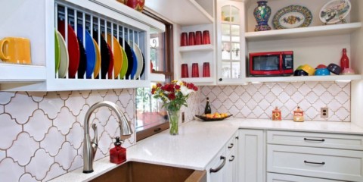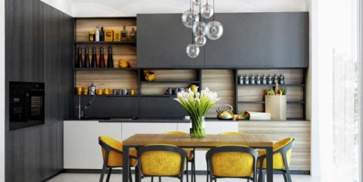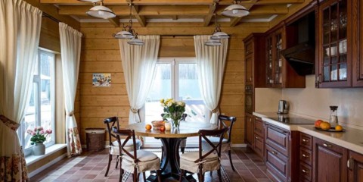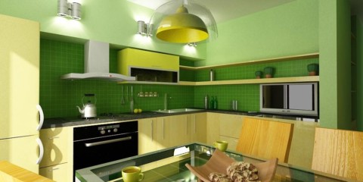 Kitchen
Choosing the right combination of colors in the interior of the kitchen
Kitchen
Choosing the right combination of colors in the interior of the kitchen
For many housewives, the question of increasing the space of the kitchen is very acute. This is especially true of apartments, where it is very difficult, and sometimes impossible, to redevelop. One of the best and most practical options is to combine the kitchen with a balcony or loggia. This approach is becoming increasingly popular, and there are a number of reasons for this.
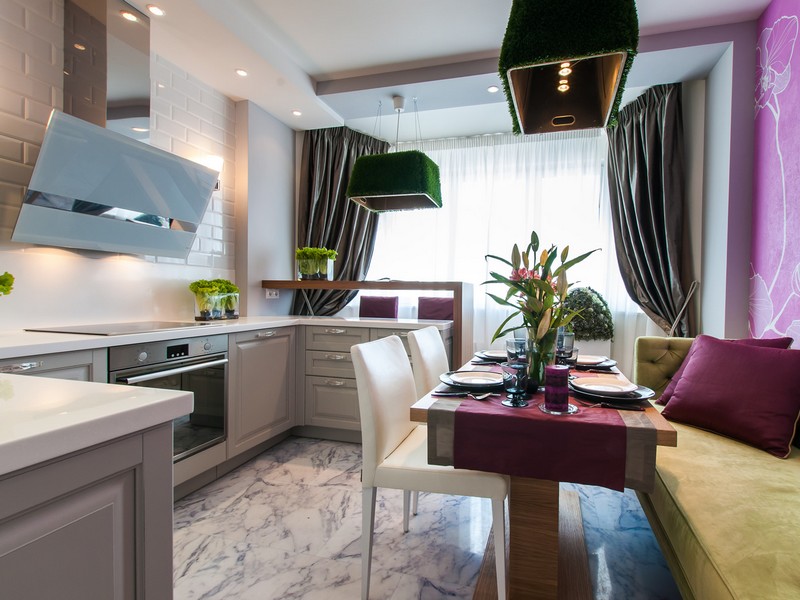
The kitchen, which has direct access to the balcony, has hidden functionality.
Combining a balcony with a kitchen: the pros and cons of organizing additional space
Content
- Combining a balcony with a kitchen: the pros and cons of organizing additional space
- Combining a balcony with a kitchen for the purpose of arranging additional territory for recreation and leisure
- Merging methods and their features
- Combining a balcony and a room: area use options
- Kitchen combined with a balcony: what you need to know before redevelopment
- Recommendations for combining a balcony with a kitchen
- Balcony and loggia: a fundamental difference
- Design of a kitchen combined with a loggia
- VIDEO: Combining a kitchen with a balcony.
- 50 design options for a kitchen combined with a balcony:
Any action associated with a change in the original form, it is customary to consider from opposite angles, weighing all the pros and cons. This will help make the right decision and consider all the nuances.
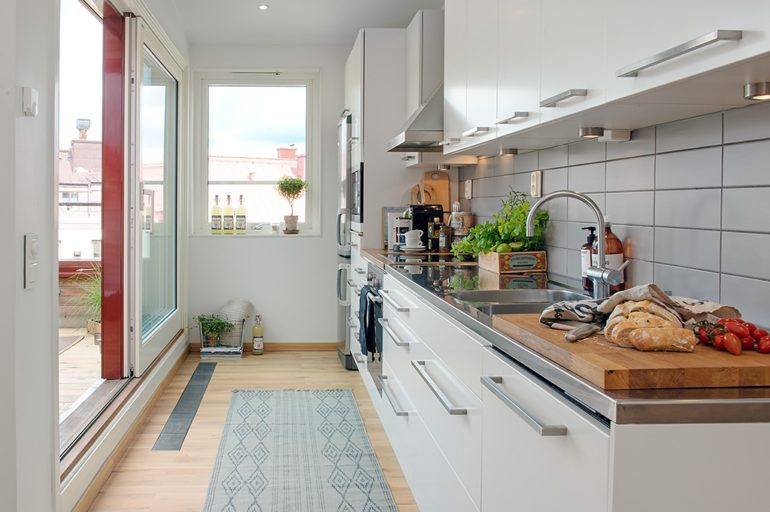
By removing the partition and combining the kitchen with a loggia or balcony, you can optimize the space.
Association Benefits
- Increase kitchen space
Any housewife knows that every centimeter of area is important in the kitchen. Therefore, the additional space will not be superfluous.
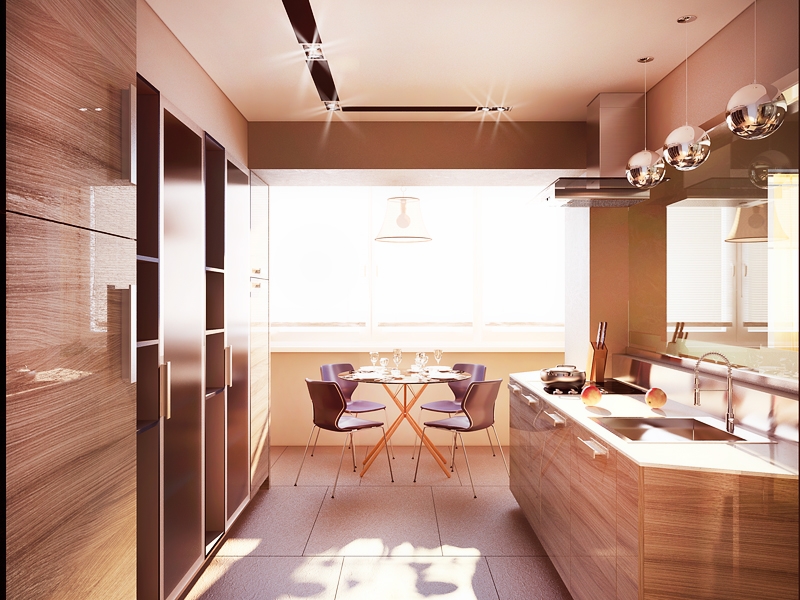
With this combination, instead of a cluttered balcony, we get a functional area.
The kitchen, combined with an ordinary balcony, will be a real find for owners of small apartments or private brick houses. Thanks to the correct redevelopment, you can turn some few meters of space into a practical and such necessary area.
- Zoning.
Using the space of the balcony will help to divide the cooking and eating areas. This approach is not only practical, but also very convenient. As a dining room, you can use both the balcony and the kitchen area.
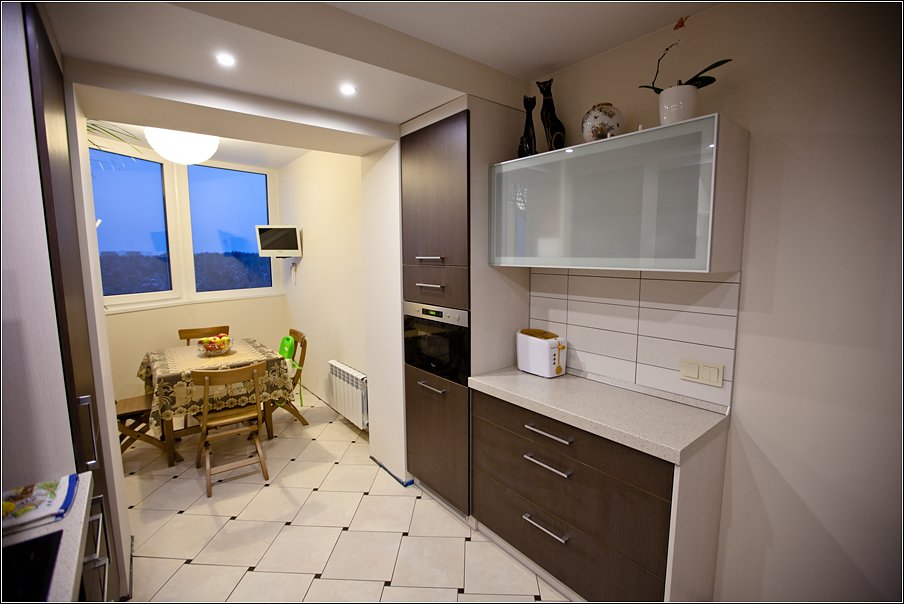
It all depends on the size of the additional area and the preferences of the owners of the house.
- Lighting.
Huge balcony windows allow you to make the kitchen more light and airy. A big plus will be placing them on the sunny side. Then the light will not only illuminate, but also warm the room, which is very preferable in the cold season. But in the summer it is better to use blinds or curtains.
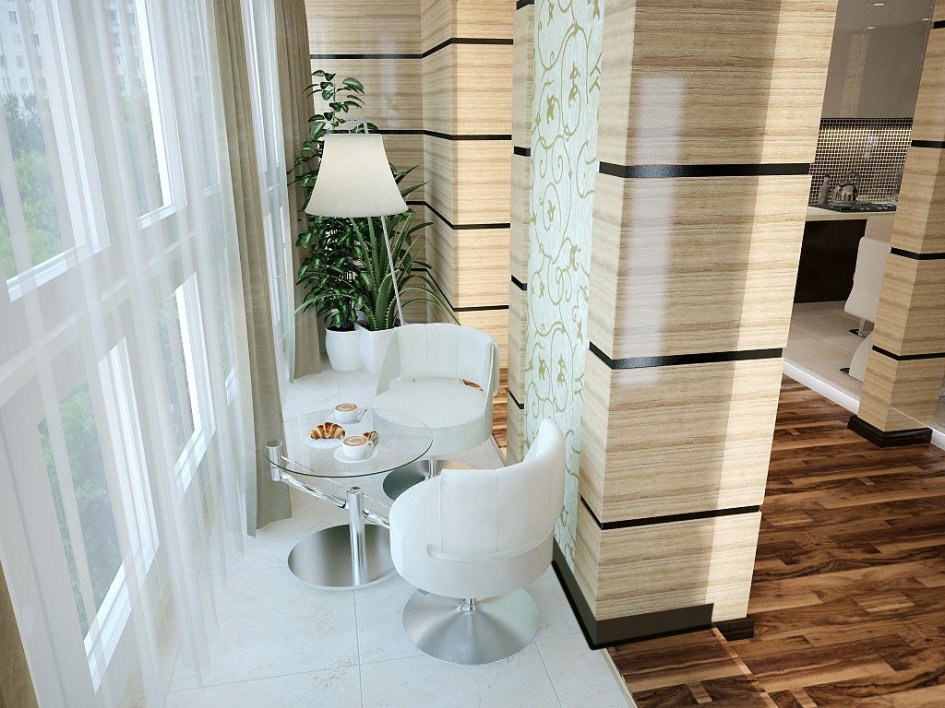
The interior of such a kitchen is always very interesting and non-standard looks.
- The basis for the experiments.
Redevelopment and further decoration of the interior of the kitchen, combined with a balcony, allows you to bring to the interior not only practicality and convenience, but also the racy and individual accent. Changing the shape of the opening and windows, stretch ceilings and original lighting, the play of paints and textures - this is not the whole list of creative experiments that can be implemented using such modernization.
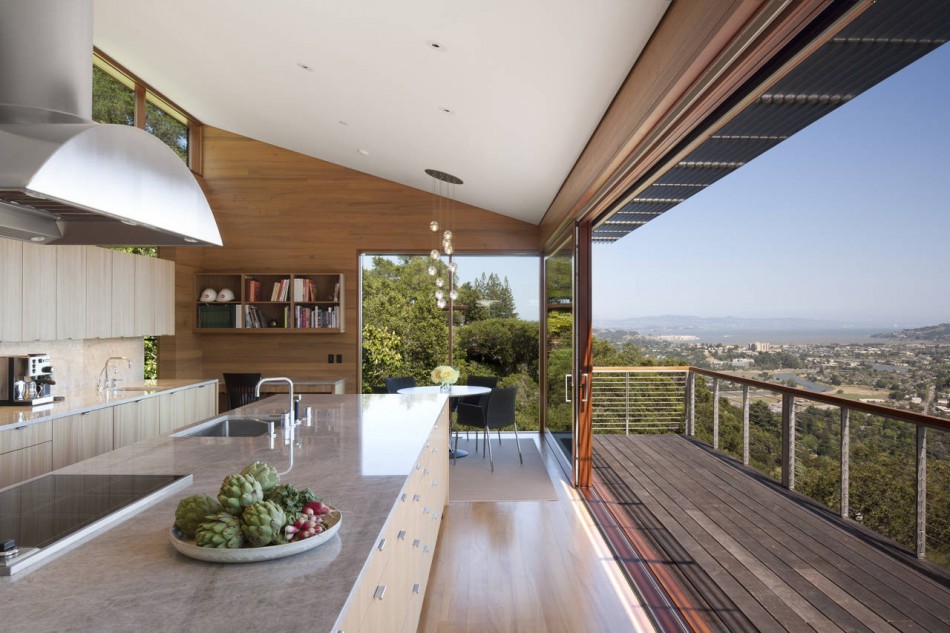
Having put maximum imagination here, you can originally design and organize free space.
Cons disadvantages
- The need for additional insulation.
Sealing windows and thermal insulation finish requires a certain monetary outlay. However, without these measures it is impossible to make such a balcony livable.Drafts and a cold floor will not be its advantage.
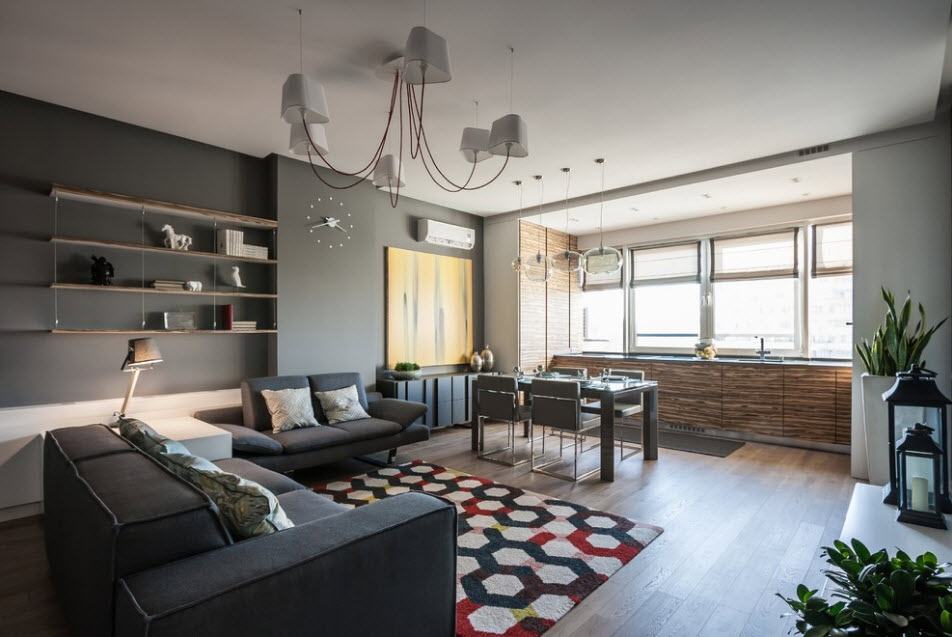
Remodeling requires legalization - it can be a long process.
- The duration of the upgrade.
Given all the nuances of redevelopment and preparation for it, it should be noted that such repairs can take considerable time. However, after all the work, it will be nice to see the desired result. Experience shows that rushing can lead to extremely negative consequences.
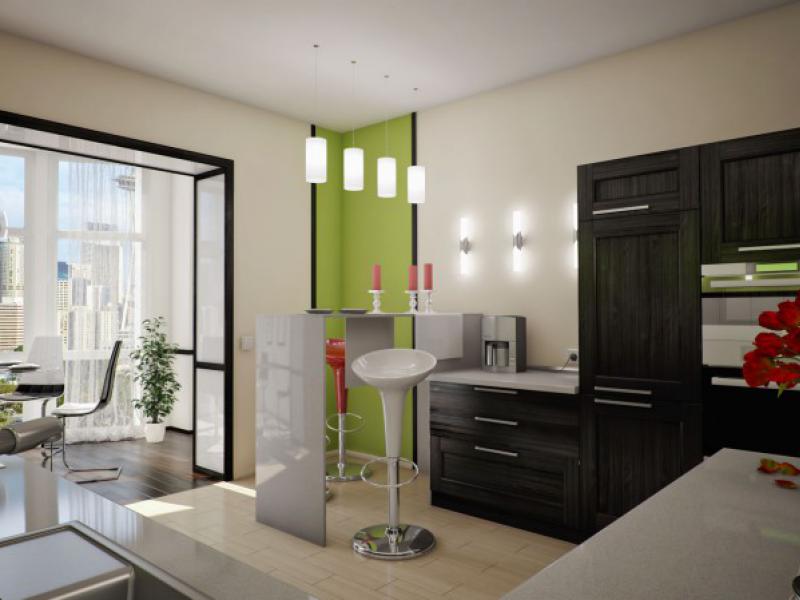
Changes entail high costs for insulation, glazing, finishing and improving the floor.
- "Paper work".
In most cases, for the implementation of redevelopment, you need to collect documents, wait for approval. Often such work lasts quite a long time. However, one should not forget that only an approved redevelopment is legal. Otherwise, the case will end with a fine and administrative action.
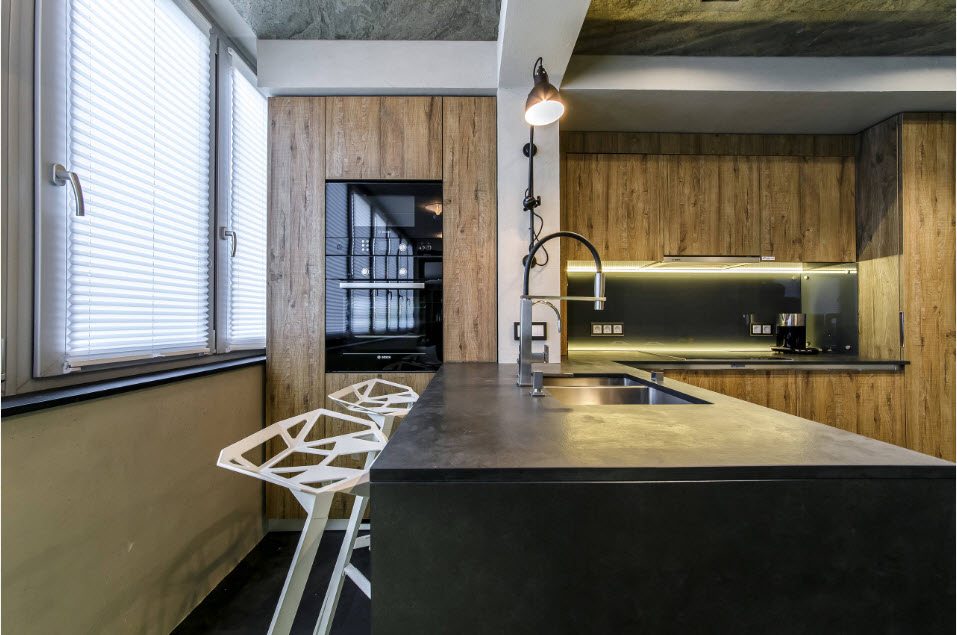
If you remove only the window, then no papers and permission are needed, however, during the sale of housing you will need to return everything to its original form.
Combining a balcony with a kitchen for the purpose of arranging additional territory for recreation and leisure
The process of replanning the kitchen space and connecting it to the balcony consists of several important steps.
- Preparation of the entire room.
- Glazing and insulation of a balcony or loggia.
- Dismantling the wall.
- Finish.
- Furniture installation, headset.
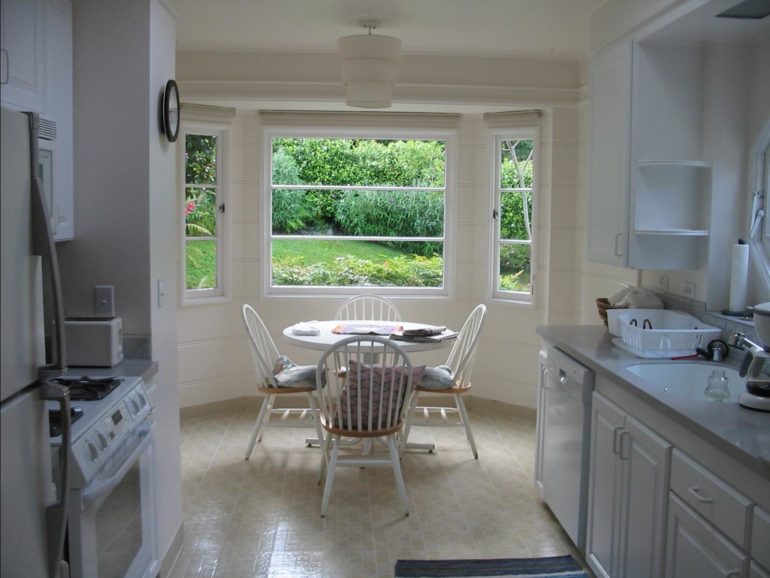
In order to use empty additional meters effectively and with maximum benefit, you need to glaze the loggia with special aluminum or PVC profiles.
All of them must be carefully planned and implemented. This is the only way to achieve the desired result.
Merging methods and their features
There are several types of joining the balcony to the kitchen:
- Full.
This version of the merger is characterized by the complete destruction of the wall between the space of the balcony and the kitchen. It allows you to turn two rooms into one. To create a stylish and original effect, designers suggest using different flooring for these two spaces.
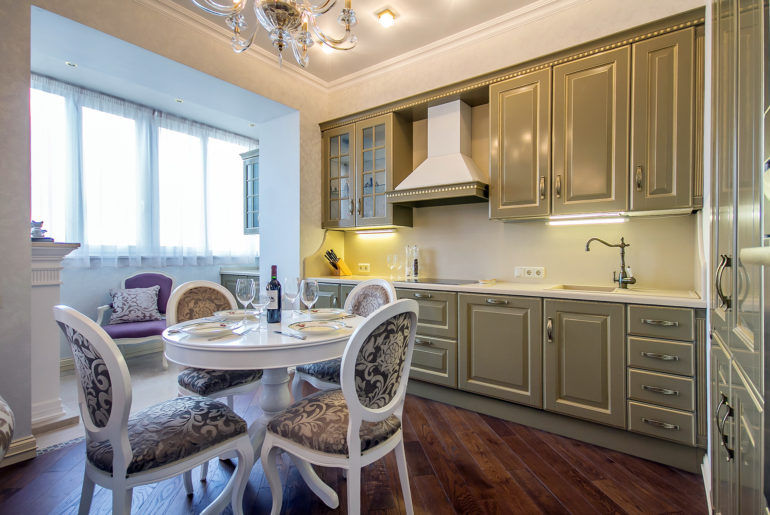
This solution enhances zoning and emphasizes the individual style of each zone.
A stylish and effective solution in this case will be the use of panoramic windows. This approach will make the room very bright.
Note! If you are the owner of an apartment in a prefabricated house, then when replanning the kitchen-balcony space it is forbidden to clean the sills.
- Partial.
With this connection, the doors and windows that separate the balcony and the kitchen are dismantled, but the wall itself remains untouched.
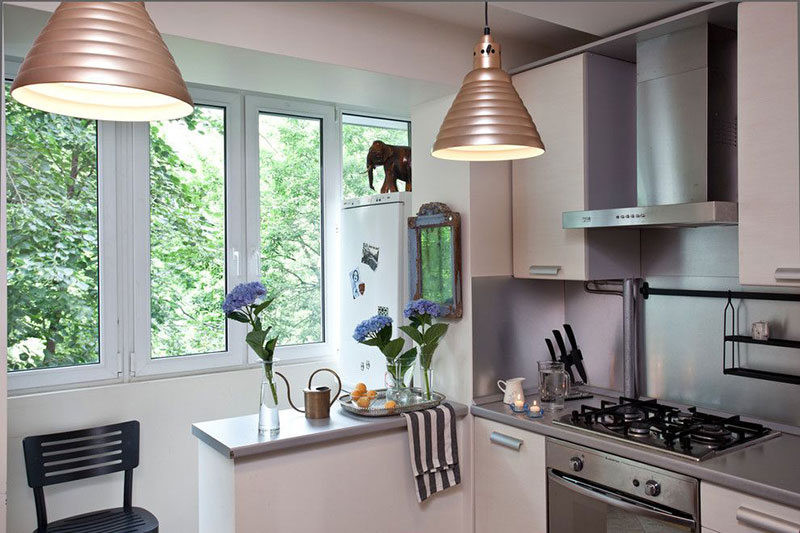
In the future, it can become a bar, an additional work surface or just a stand for flowers or an aquarium.
This repair approach allows you to keep the radiator in the same place.
Combining a balcony and a room: area use options
How to use the space obtained by such a combination is the business of every housewife. It all depends on its size, location and shape, individual preferences. The most common options are the following:
"New dining room."
The dining room on the balcony is a practical solution for small kitchens, where it is difficult to combine cooking and eating areas. With this use of additional space should take into account its size. After all, the furniture should correspond to the dimensions of the balcony and not overload it. In addition, the dining table is a place of joint spending of the whole family.
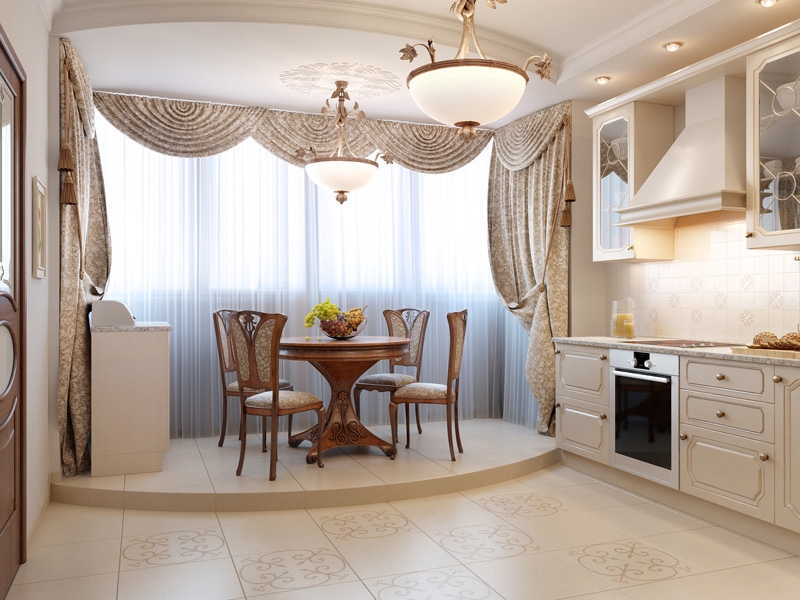
Each family member should have unhindered access to it.
The most comfortable solution will be the use of bright colors in such a dining room. This will visually increase the space and make it more airy and light.
Resting-place.
The insulated balcony, which has become part of the kitchen, will also be an excellent relaxation area. It can be made both in general style and in contrast.If you have a fairly spacious kitchen, such a recreation area will serve as a place where you can relax a little while cooking or just have tea with friends.
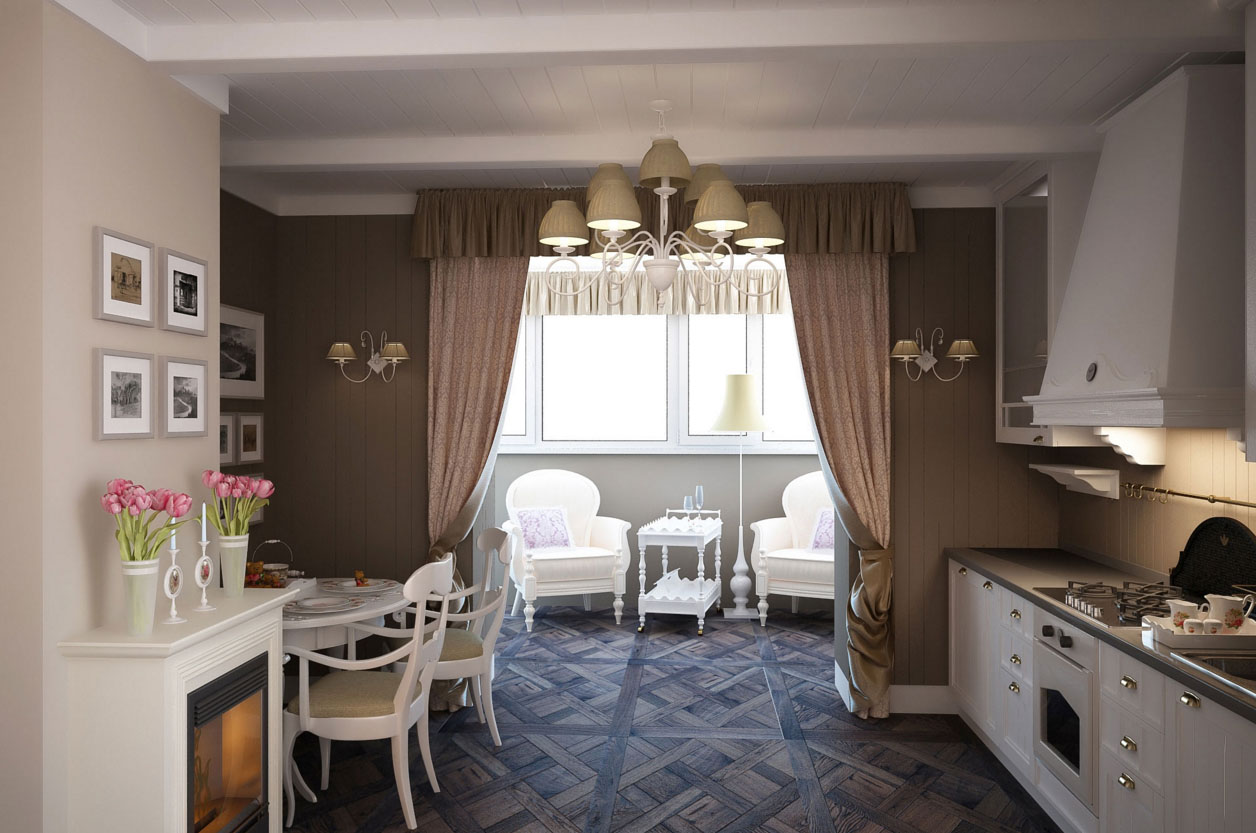
Most people like this option.
The key to comfort in this embodiment will be the use of soft and comfortable furniture, lamps or floor lamps.
Bar on the balcony.
An original solution for the interior of a kitchen with a continuation balcony will be the use of a window sill as a bar counter. This will allow not only to bring the necessary atmosphere into the interior, but also to break the space into zones. The bar counter will become an additional functional space or sort through the function of the dining table (if the kitchen is small).
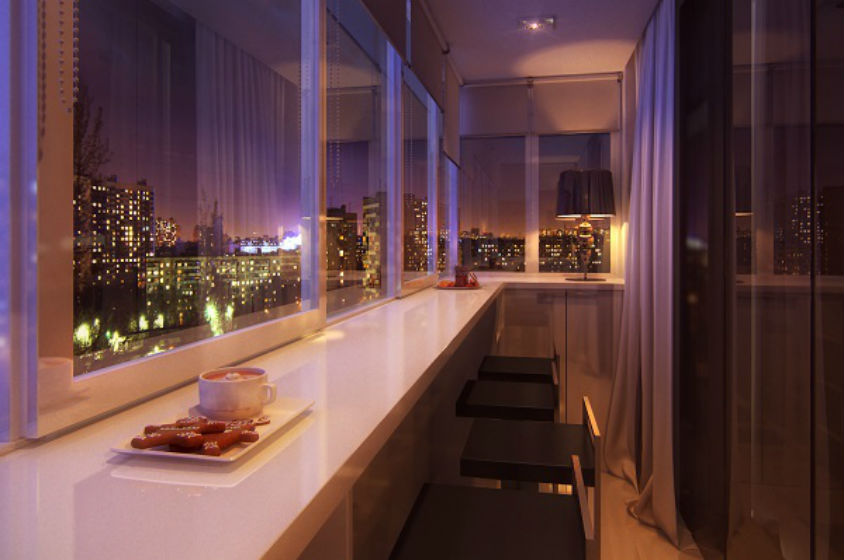
The latter option will also save space and make the room more spacious.
Pantry Balcony
It will be practical to use a balcony as a pantry, where you can place both food and kitchen utensils.
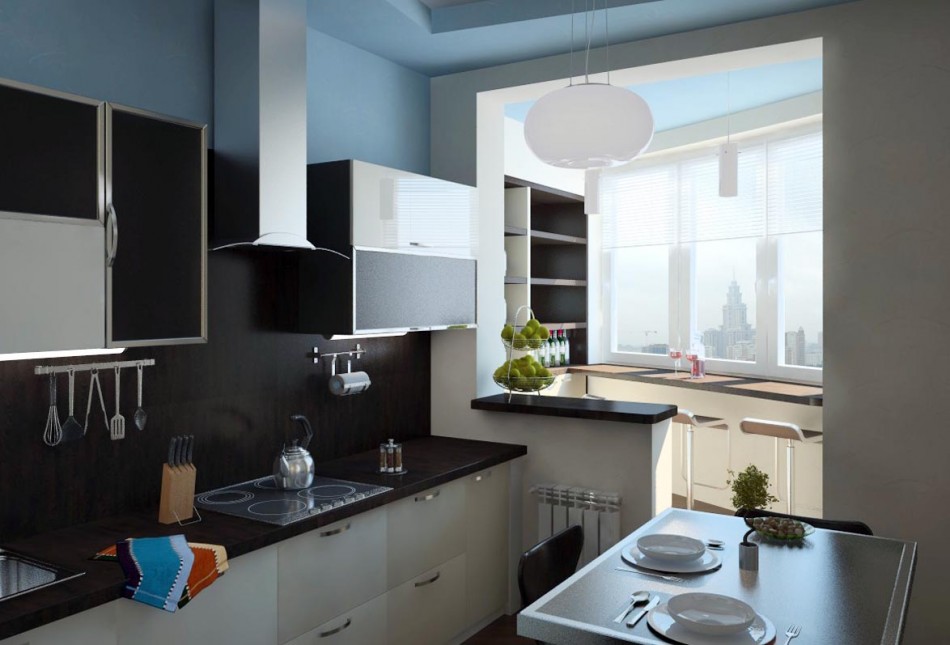
For greater convenience, resistant racks and wardrobes are used.
Kitchen cabinet
An unusual and very effective option, a novelty will be the use of the space of the balcony as an office. The kitchen at the same time becomes part of it. This combination cannot be denied as bold and even shocking. What connects the study and the kitchen? How can I cook soup and type on my computer? These questions are most likely rhetorical. However, it is convenient, probably, to drink tea without leaving your workplace.
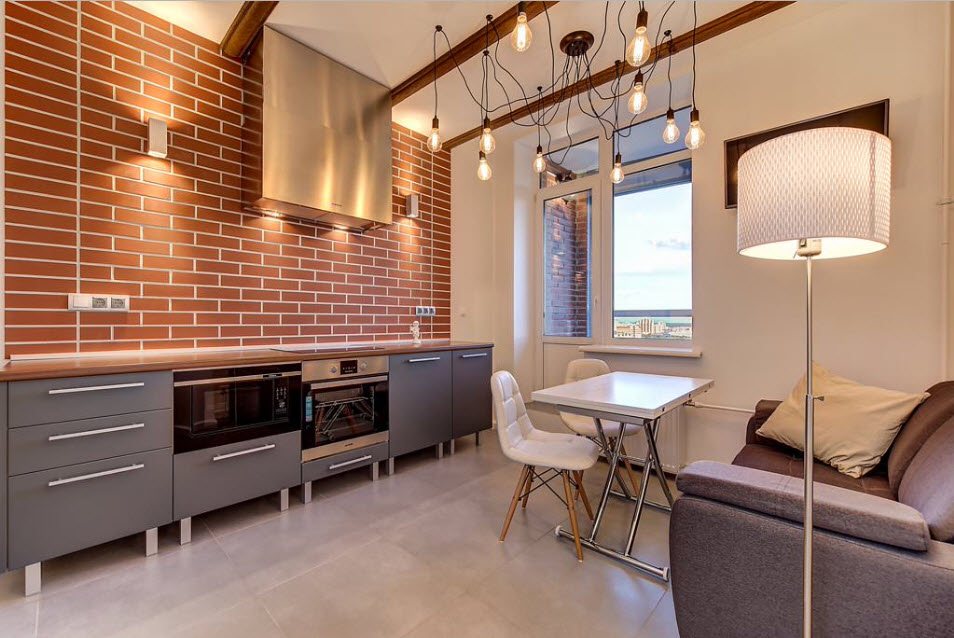
The kitchen combined with the loggia can be used not only for its intended purpose, but also to translate original ideas into reality.
Kitchen-living room with a balcony
Recently, more and more often you can come across the idea of connecting the kitchen and the living room. Thanks to this approach, space is increasing. However, not all housewives agree that the smell of food and steam from cooking spreads throughout the house. Whatever it was, design decisions do not cease to amaze us. Popular for many redevelopment projects is the combination of the kitchen-living room with a balcony.
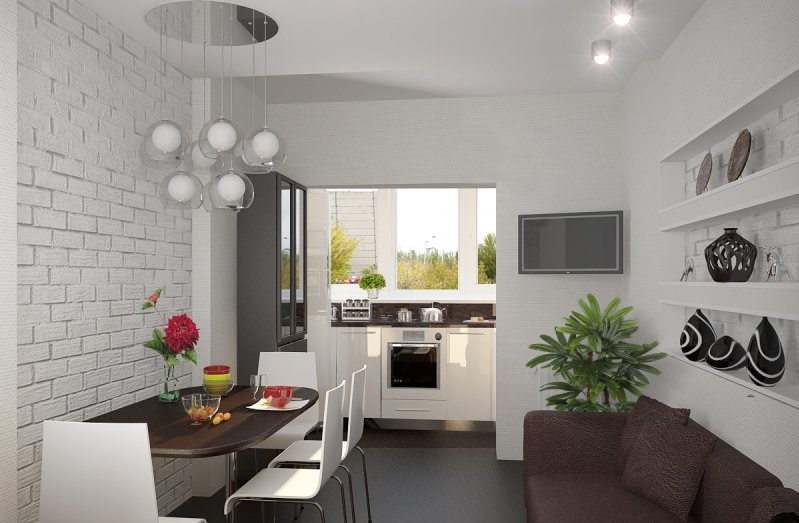
This use of square. m to the maximum deserves attention.
Work area on the balcony
When placing the working area on the balcony, it must be remembered that the presence of a sink requires an additional branch of the water supply. This is only possible with additional permission.
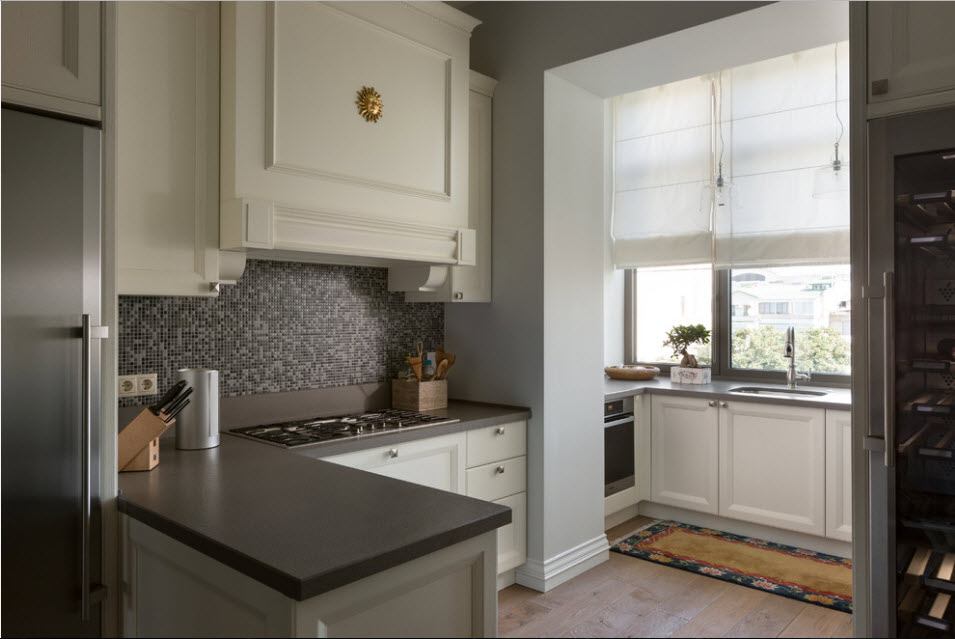
If you live on the ground floor, you can get permission to fully transfer the kitchen to the balcony area.
When arranging the elements of the working area, it is recommended to adhere to the "kitchen triangle" rule. What does it mean? The refrigerator, sink and stove should be located as far as possible. This will make the cooking process easier and reduce the number of movements during it.
Kitchen combined with a balcony: what you need to know before redevelopment
Before starting the redevelopment of the balcony into the additional kitchen space, it is necessary to take into account a number of nuances, without which all the work can be in vain.
Important! If, when combining the balcony with the kitchen, the wall with the window sill remains intact, then permission should not be taken. It will only be necessary to indicate the changes made in the plan of the apartment. In the case when the wall is amenable to demolition, permission is necessary.
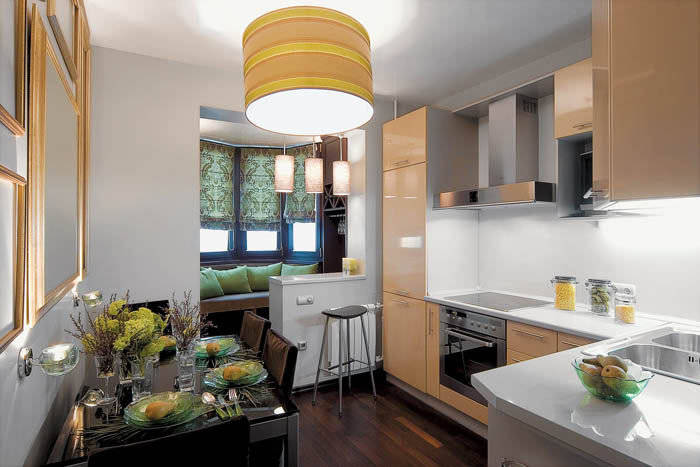
As an original idea, you can use panoramic glazing.
In this case, you must submit a package of documents.
- Plan of the house.
- Documents that confirm the ownership of the housing.
- Future redevelopment project (created by specialists in the architectural bureau and is a necessary component).
Recommendations for combining a balcony with a kitchen
- Radiators and radiators should not be taken out onto the balcony.
With proper insulation, it will not be cold anyway.
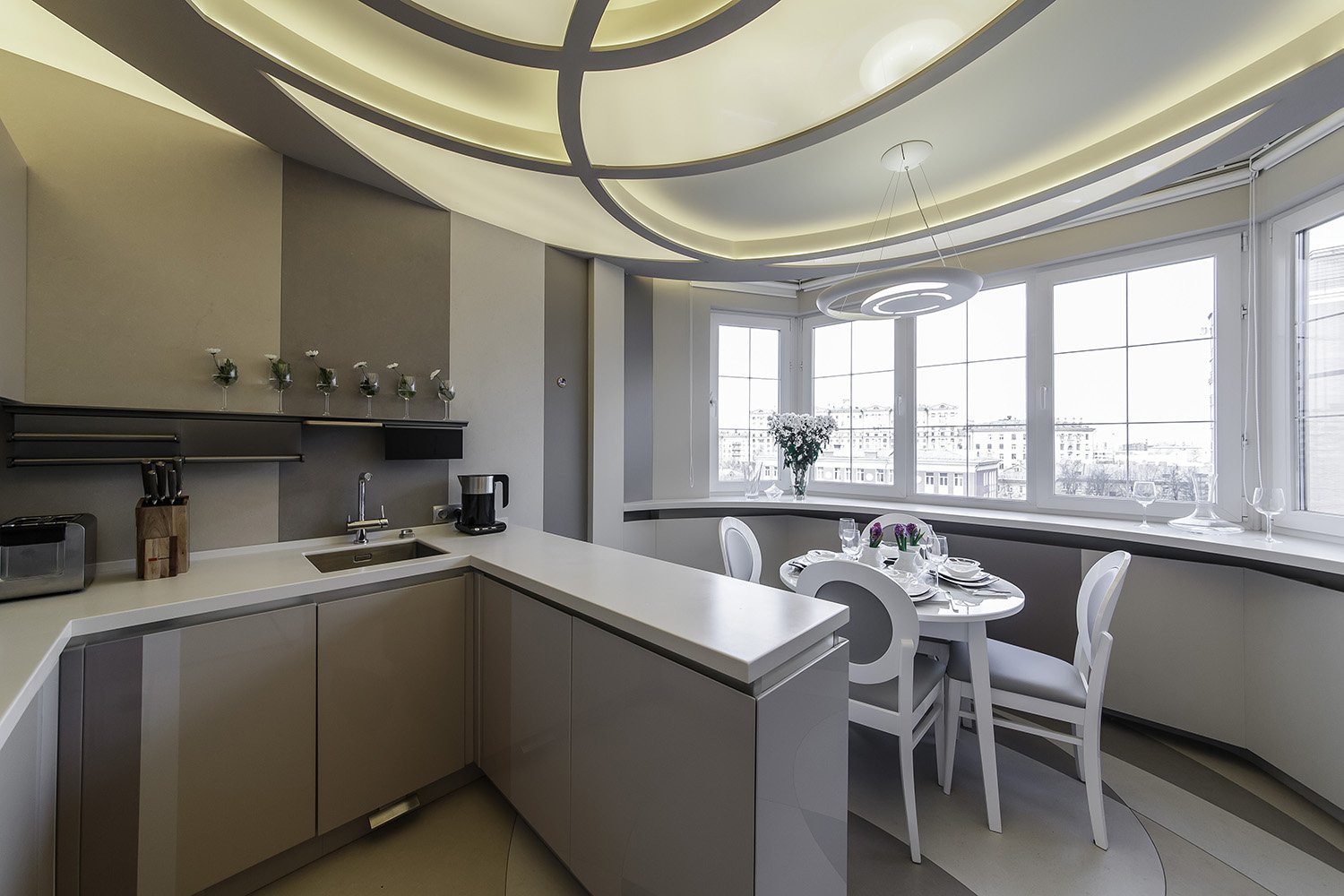
Heat will also come from the room with which it is connected.
- Never place a gas stove on the balcony.
This will cause the refusal to legitimize redevelopment.Moreover, such placement is unsafe. After all, the gas supply system cannot be located practically outside the premises. In addition, in the event of the destruction of the balcony or loggia on which gas appliances are located, there is a risk of ignition and explosion.
- Do not use in an additional zone of outlets.
All should be placed in the kitchen.
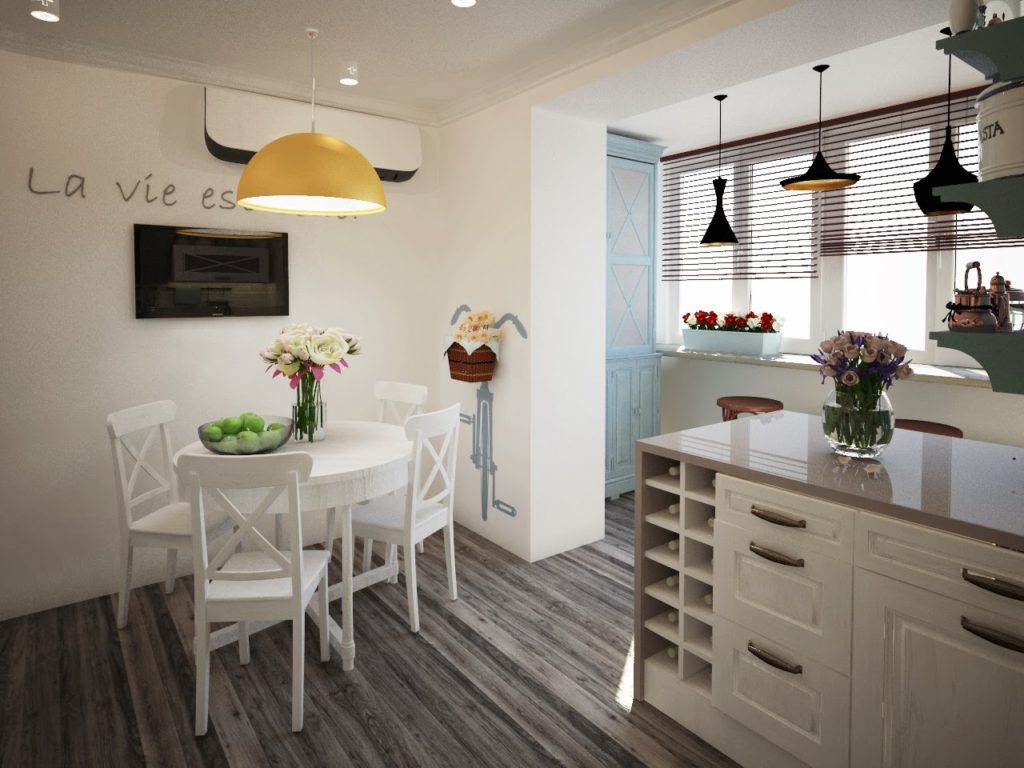
This requirement is designed to protect against accidents and damage.
- It is not recommended to load the balcony with heavy equipment or furniture.
Such accommodation is not safe both for the owners of the house and for their neighbors (if we are talking about an apartment). You should adhere to certain standards that establish the maximum allowable load standards for balcony slabs.
Balcony and loggia: a fundamental difference
For many, the concepts of “balcony” and “loggia” are almost identical. However, it should be remembered that these are different types of buildings. Therefore, their connection with the kitchen is a bit distinctive. To understand all this, let us dwell on the characteristics of each of them.
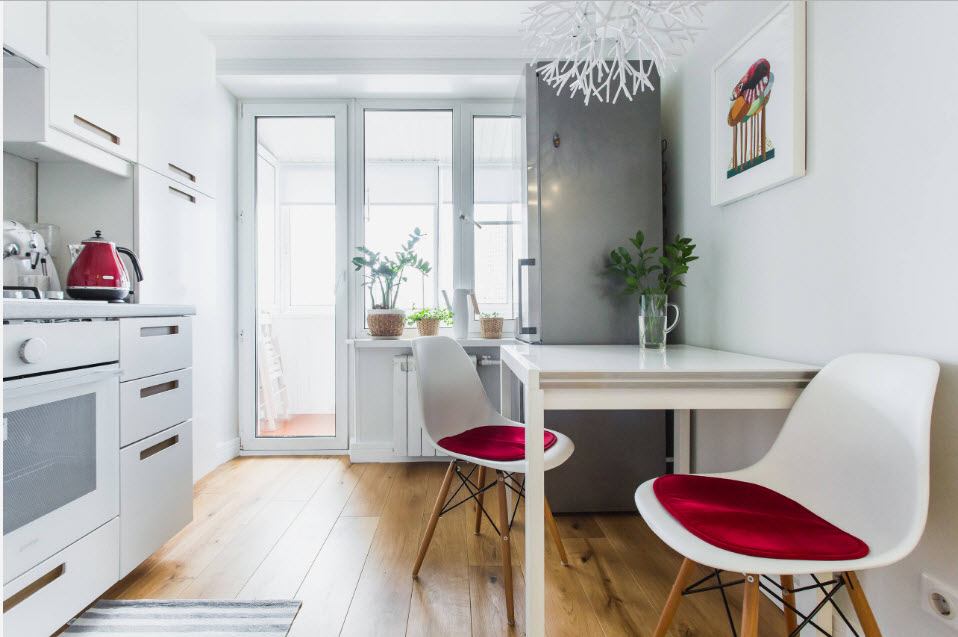
The main distinguishing feature of the loggia is that it is built into the building (two walls and an open facade), while the balcony extends beyond it.
Design of a kitchen combined with a loggia
When planning a combination of a standard kitchen with a loggia, you should decide: do you need a door? Even with the complete dismantling of the wall, you can reserve the right to completely separate the two spaces if necessary. To do this, you can use a sliding door. It is much more compact oar and in the folded form is almost invisible.
For loggias located on the north side, there is a stylish and colorful way of additional illumination. For him, they use modern LED lamps, which are placed throughout the opening.
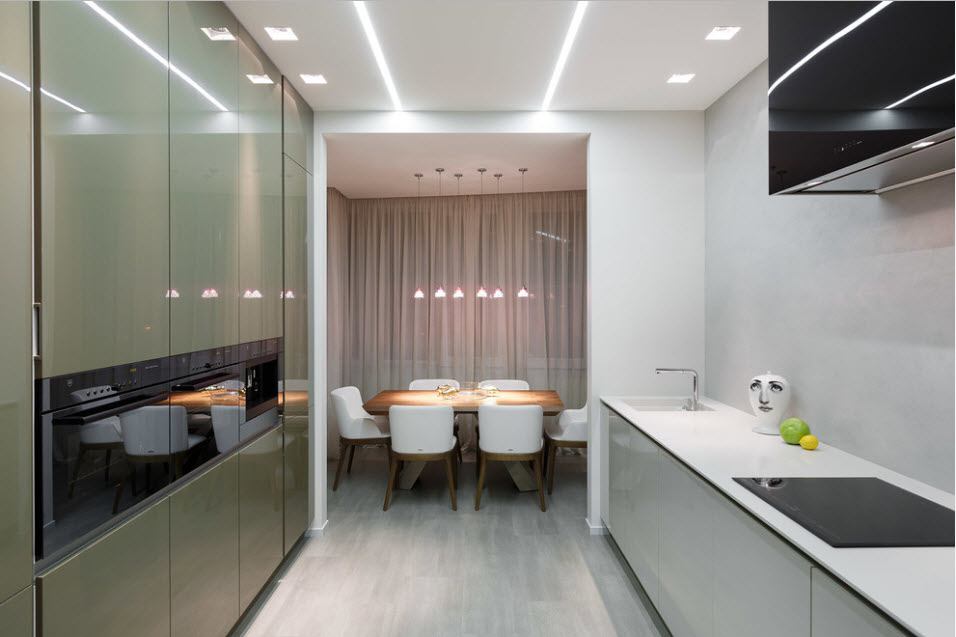
This location of the lamps between the zones creates a very beautiful effect.
The design of the kitchen with a loggia can be absolutely diverse: ethno-style, classic, modern, Provence, baroque, hi-tech, etc. The color palette and texture - their choice depends only on the imagination and desire of the owners.
Choosing furniture for a loggia combined with a kitchen based on photos of fashionable designs, one should remember the main thing: it should not be too massive or bulky.
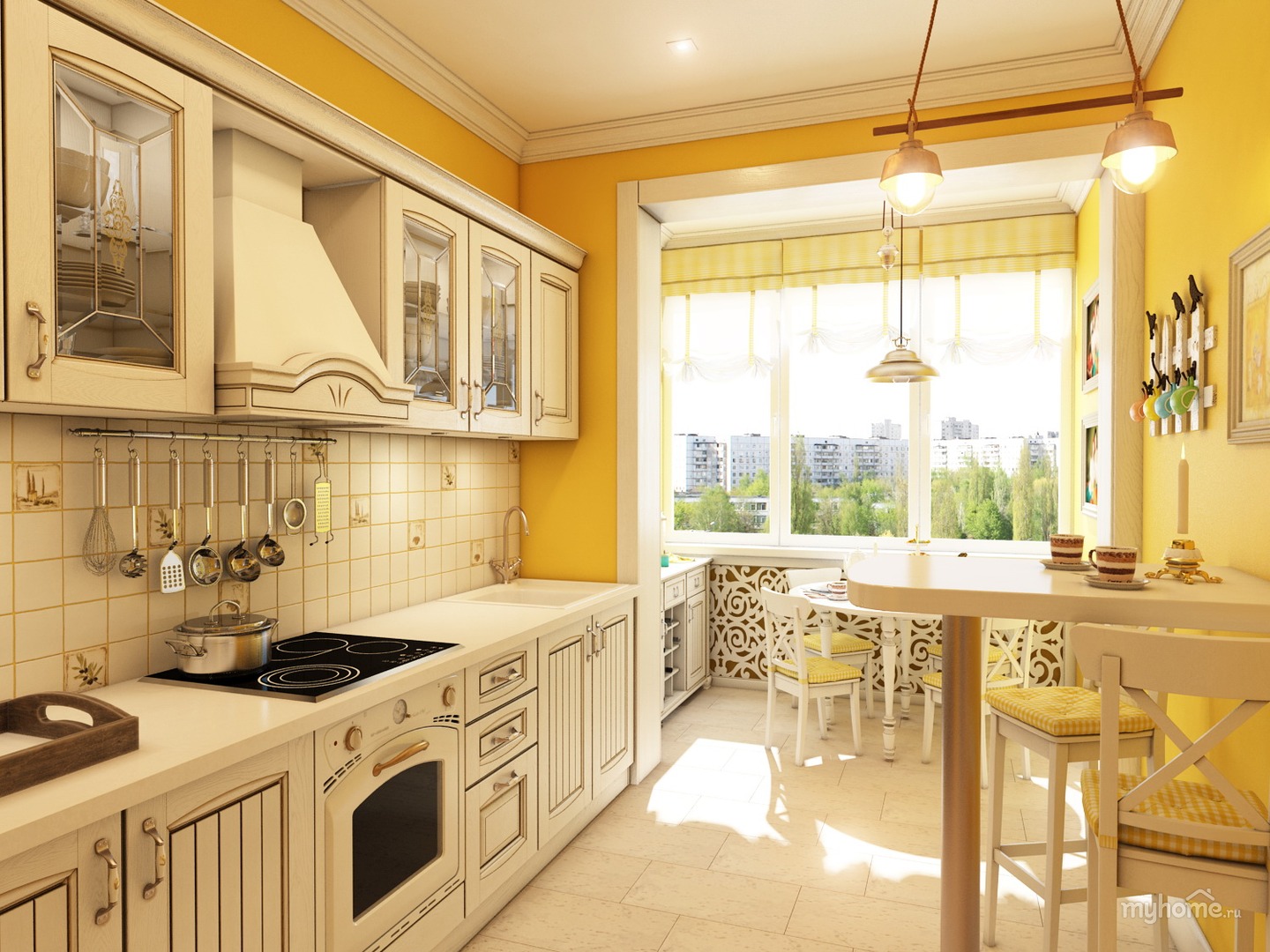
Its main characteristic is practicality, lightness and ergonomics.
When starting a redevelopment of the kitchen and wanting to combine it with a balcony or a loggia, do not forget that the result should be not only beautiful, but also safe. Recommendations and requirements should not be neglected. Choose the option that is right for your case. Imagine, create, and let the result of such a connection please you.
VIDEO: Combining a kitchen with a balcony.
