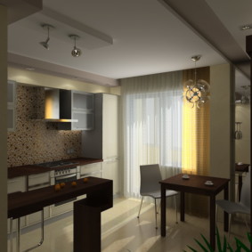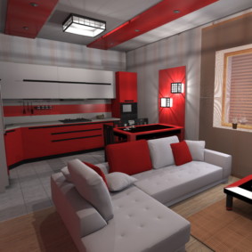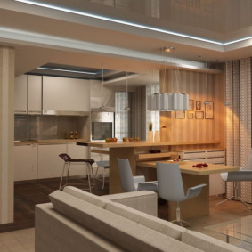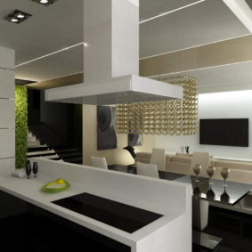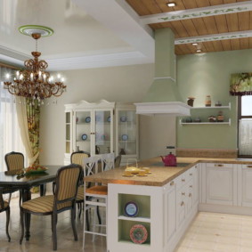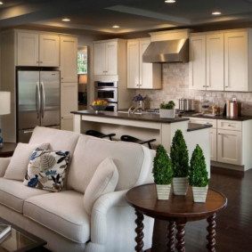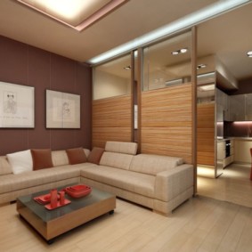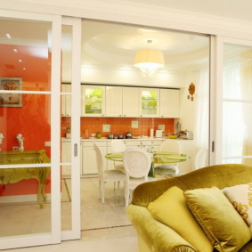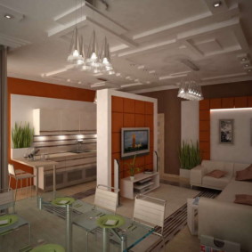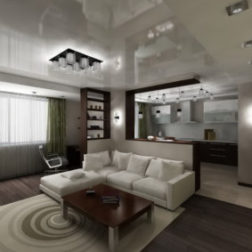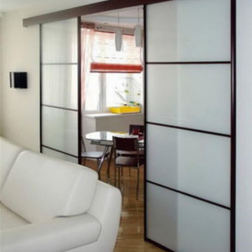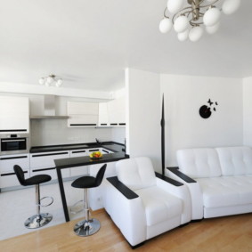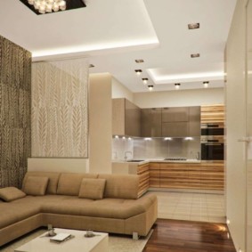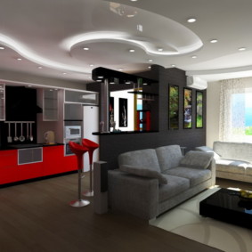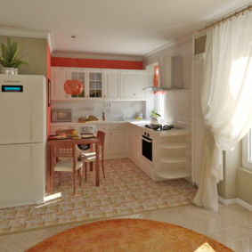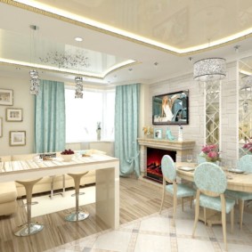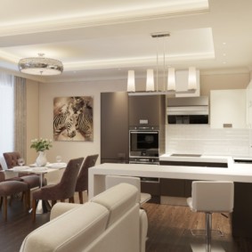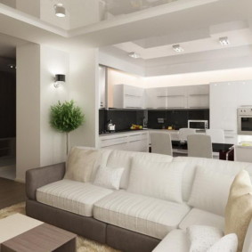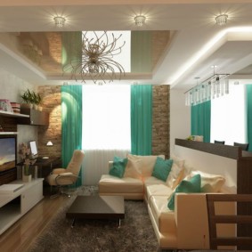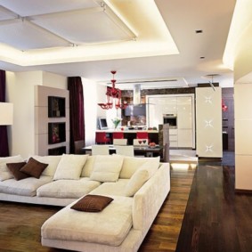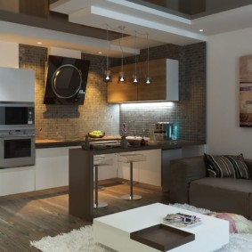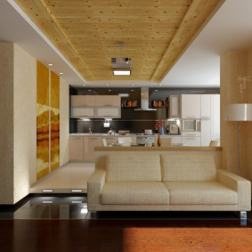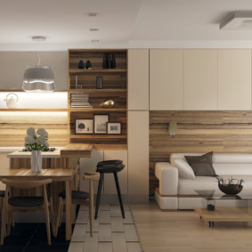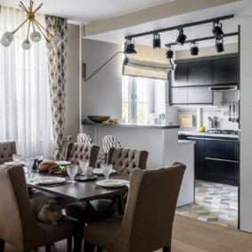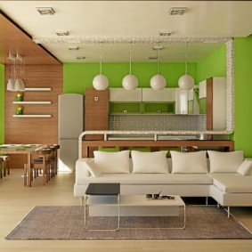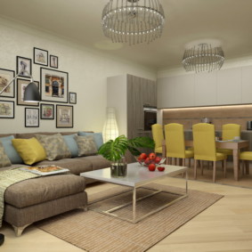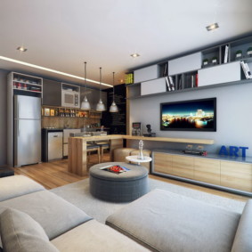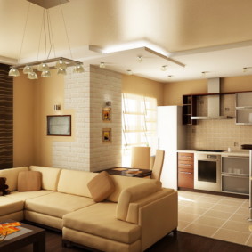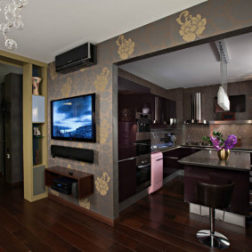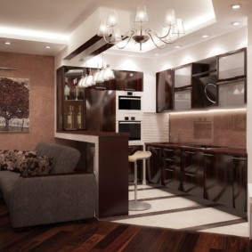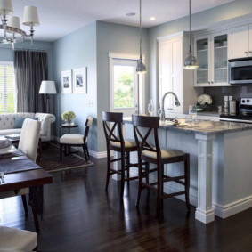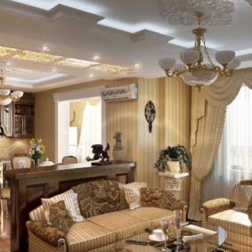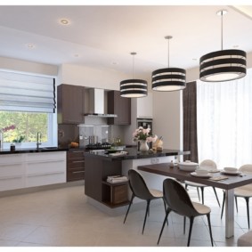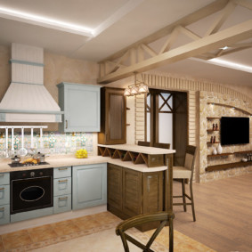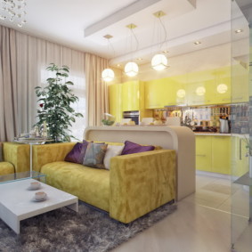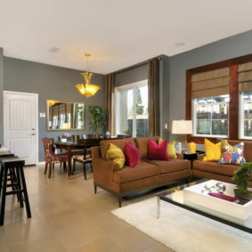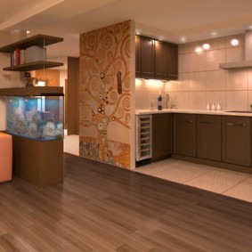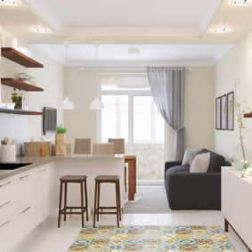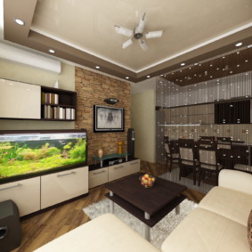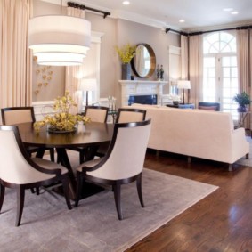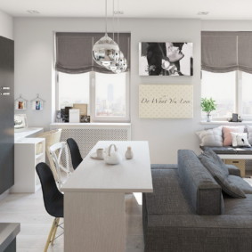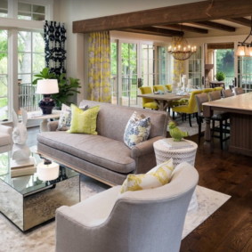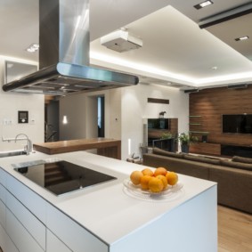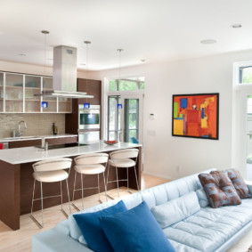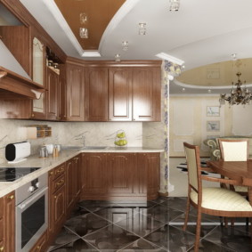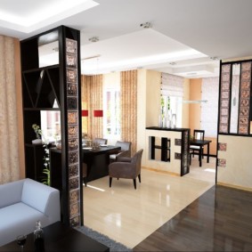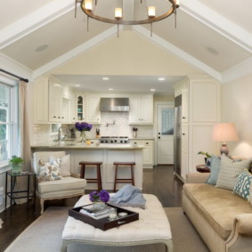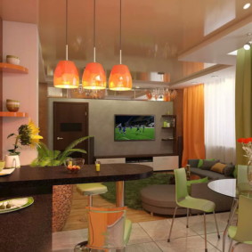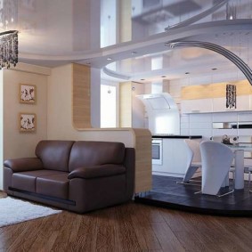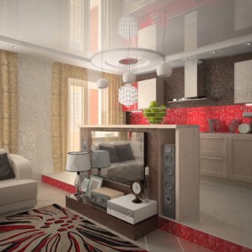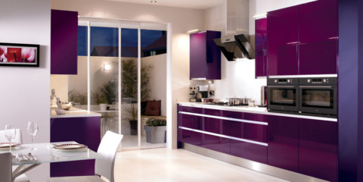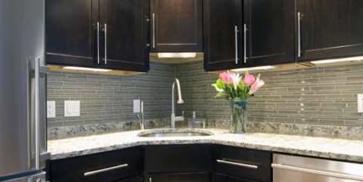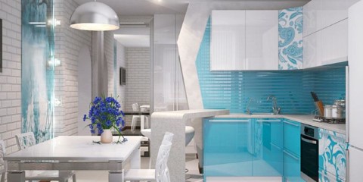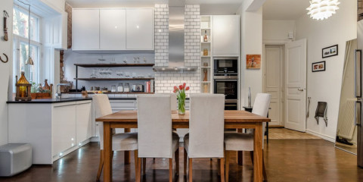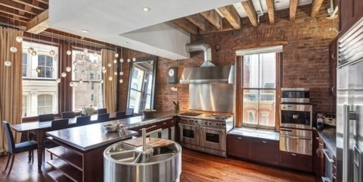 Kitchen
Elite kitchen design. What is he like?
Kitchen
Elite kitchen design. What is he like?
The kitchen and the living room in one room are modern, comfortable and stylish. If the plan of an apartment or house does not initially provide for this, you can try to solve this problem by replanning. Modern equipment, technologies and materials give a chance to change the interior in the house in accordance with your needs and preferences. Owners of outdated and uncomfortable Khrushchev plans have a chance to create a modern, ergonomic space.
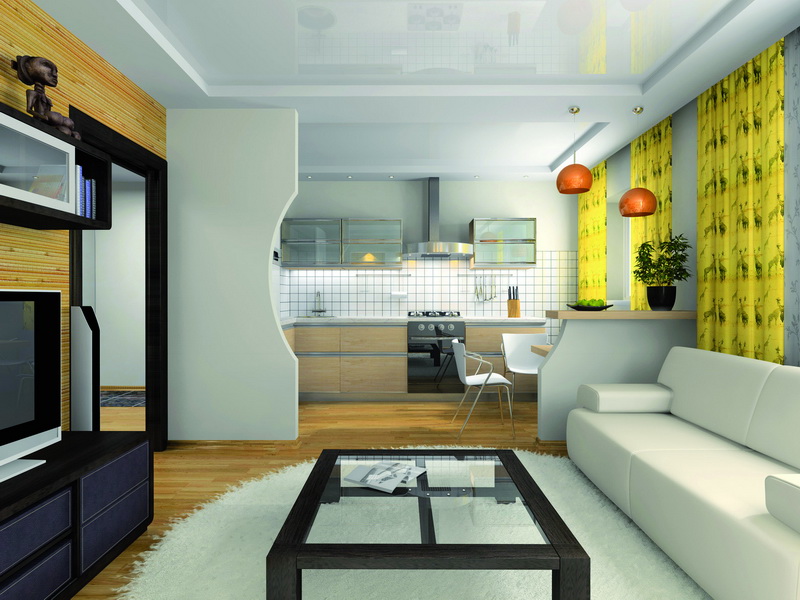
Apartment owners often suffer from a lack of usable space.
The kitchen that goes into the living room: how to distinguish
Content
- The kitchen that goes into the living room: how to distinguish
- Kitchen with a hall in Khrushchev: combine or not worth it
- Various options for the location of the kitchen in the hall
- Adjoining kitchen with living room: dividing space with decoration
- The choice of furniture and appliances for the kitchen-living room
- We combine or combine the kitchen with the hall using design secrets
- VIDEO: Living room with kitchen - 30 beautiful solutions.
- 50 kitchen design options combined with the living room:
To save time and effort, the technical side of demolition is best left to the shoulders of specialists. They will tell you about the possible difficulties and nuances that may arise when combining the kitchen with the hall.
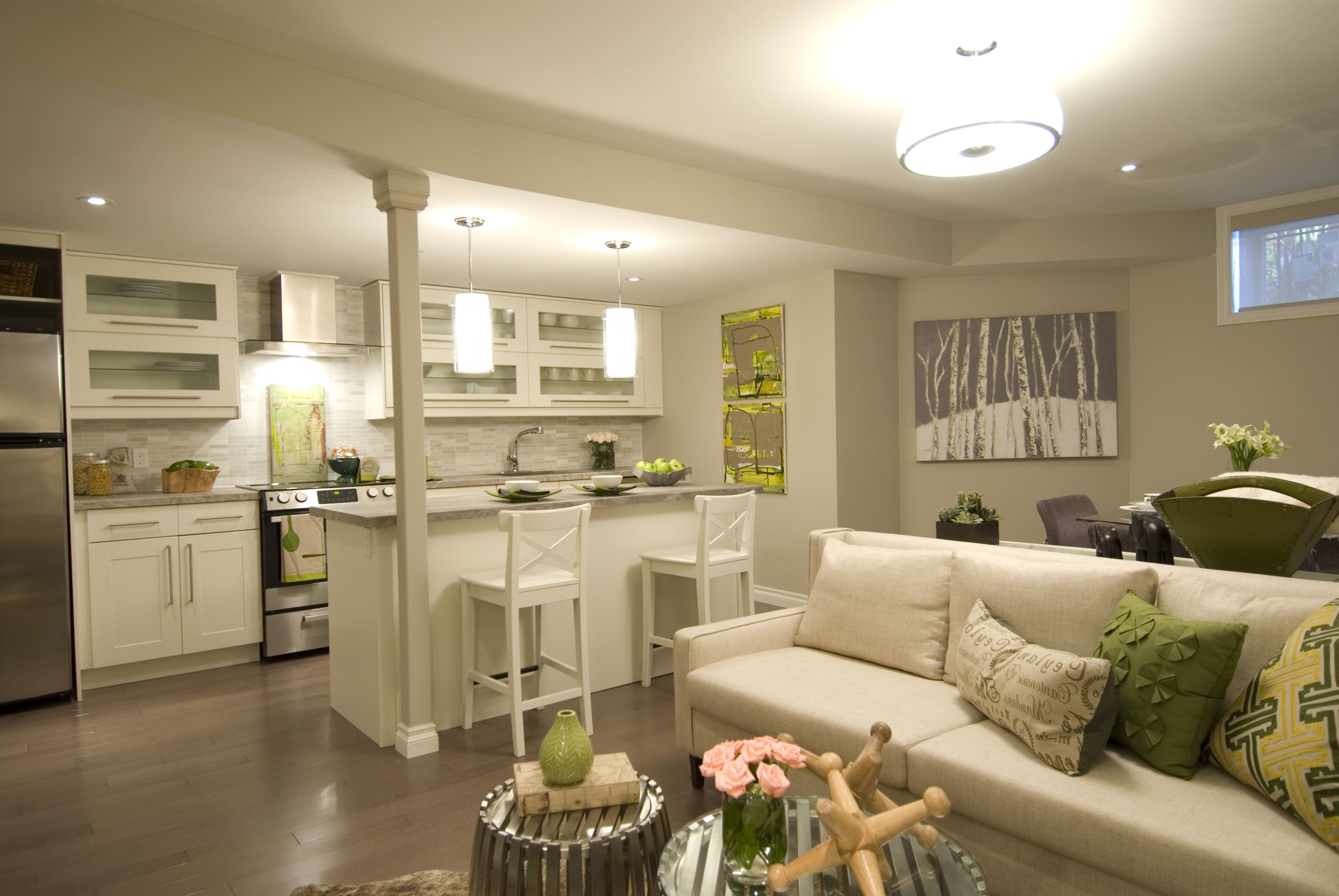
Such a step should be taken with caution, taking into account all the positive and negative aspects.
Important! With special attention and responsibility, study the apartment plan. It is necessary to clearly know the location of the bearing walls in order to avoid future cracks and emergencies.
There are a number of rules that should be remembered if a decision is made to combine the kitchen and the hall. Here are the main ones.
- The territorial area of the kitchen should be located above the non-residential area. Planning the kitchen area above the living area is prohibited.
- The kitchen area must have a separate ventilation unit.
- It is forbidden to combine the kitchen with the living room if gas appliances are located there. The solution to the problem: switch to using an electric stove.
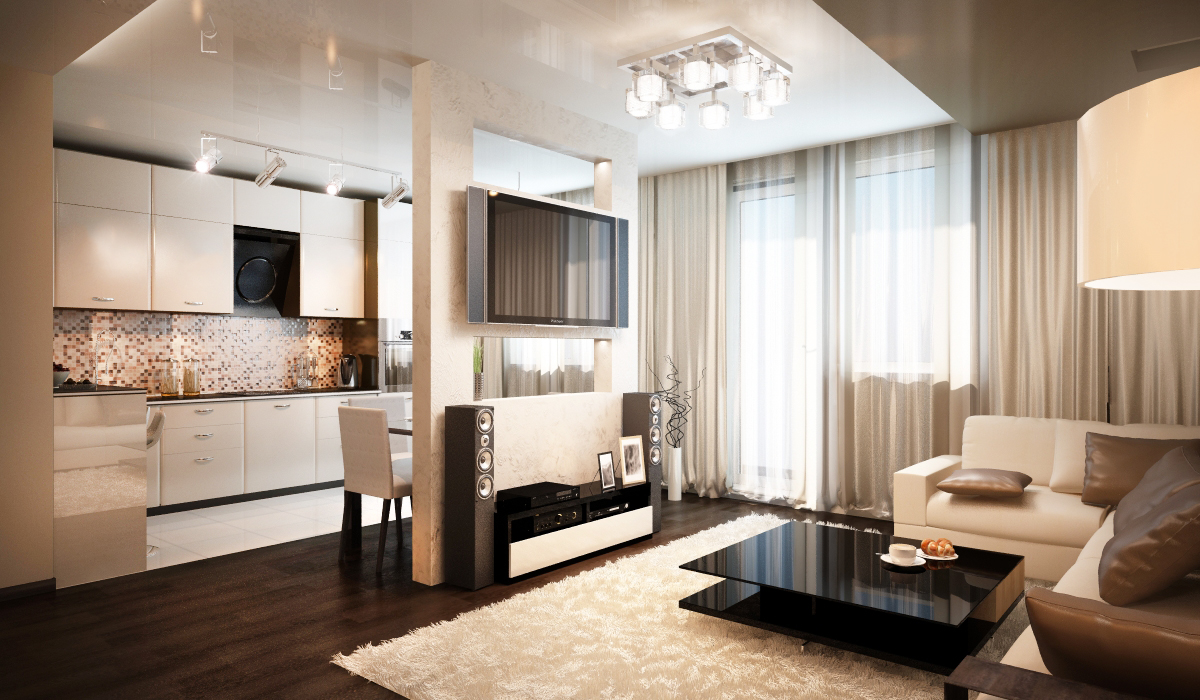
More space comes to life.
In order for the kitchen, combined with the hall, to create an integrated harmonious picture, it is necessary to skillfully zone the space. Separating the working area from the living room is not an easy task, but following the advice it is possible to create a comfortable combination.
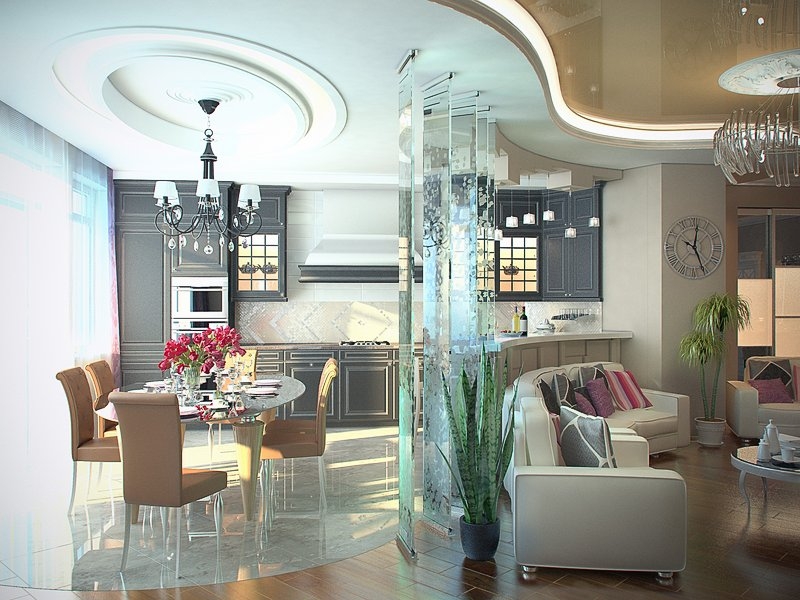
The area looks brighter, happier and even cleaner.
The main ways to decorate the kitchen-hall:
- The difference in floor level in the zones. You can use a multi-stage design.
- Columns, screens, partitions - an excellent design technique for visual zoning.
- Multi-level lighting will help to smoothly divide the space and place accents.
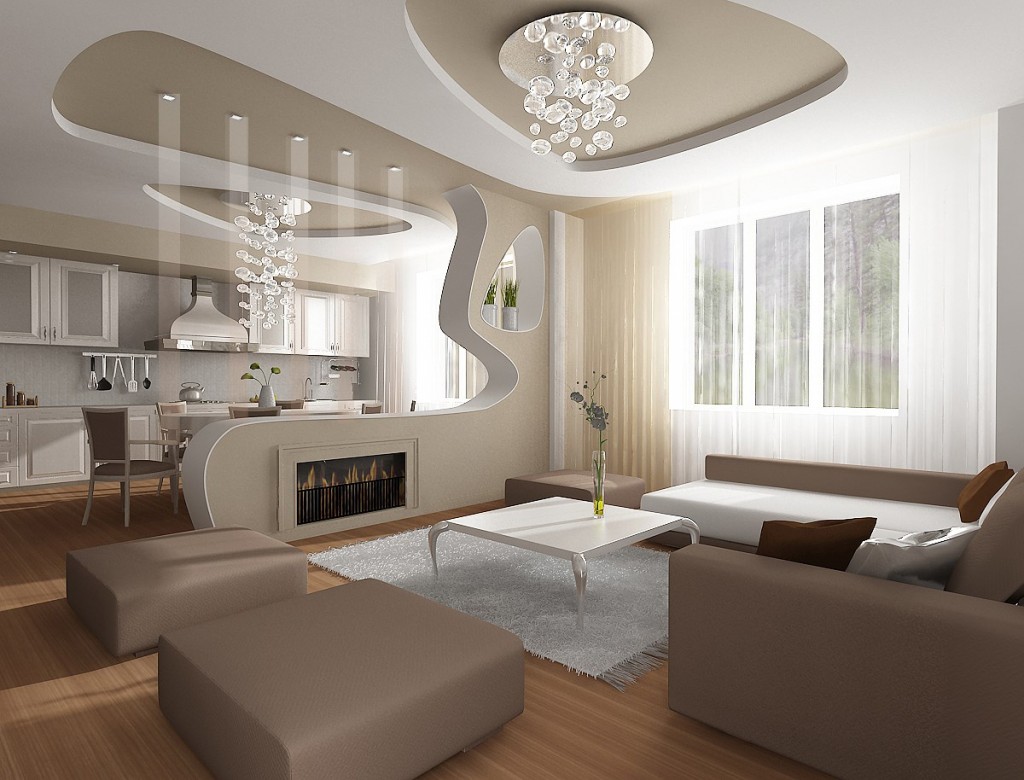
The number of available design options is increasing.
Kitchen with a hall in Khrushchev: combine or not worth it
A kitchen in Khrushchev can be very small: a meter and a half square is not a rare case. A great opportunity to rectify the situation - to make the kitchen and the hall together. Before you start developing an action plan for redevelopment in Khrushchev, you should carefully study the situation and weigh all the positive and negative sides of the combination.
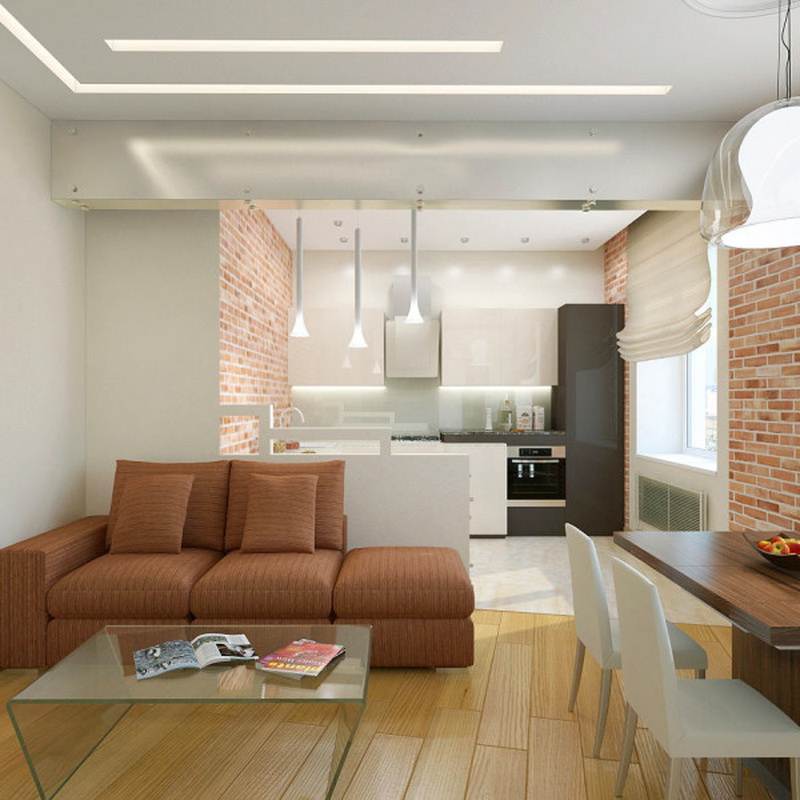
You can show your personality fully.
Pros.
- The increase in space, the real appearance of additional space.
- Ability to create a dining area with at least four seats.
- Optimization and modernization of space: it becomes possible to equip the kitchen area with modern household appliances, which did not fit in before the redevelopment.
- Comfortable atmosphere for receiving guests.
- Modern kitchen is not only a room for household needs, but also a full-fledged family communication center.To make it as comfortable as possible is the main task.
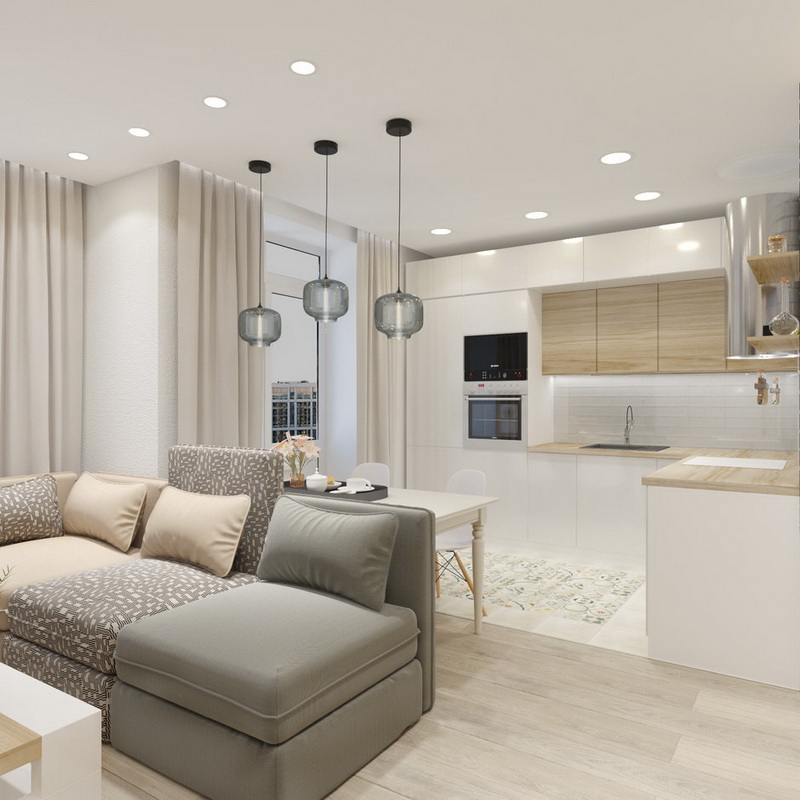
The desire to combine the kitchen with the living room is typical mainly for residents of small housing.
Important! With the hall connected to the kitchen, you need to take care of a powerful and modern range hood. So you can avoid unpleasant odors and soot on the surface of the headset.
Minuses.
- Spreading food smells throughout the apartment. Especially pungent and difficult to remove from textile surfaces, the smell of burning in case something burns out.
- Compounding may require a major wall transfer.
- For a family of several people, the union will benefit only if the apartment is not one-room. In the opposite case, the constant presence of all family members in one room can interfere and tire, create discomfort.
- Cleaning the connected rooms will have to be carried out more often than usual.
- Noise from household appliances.
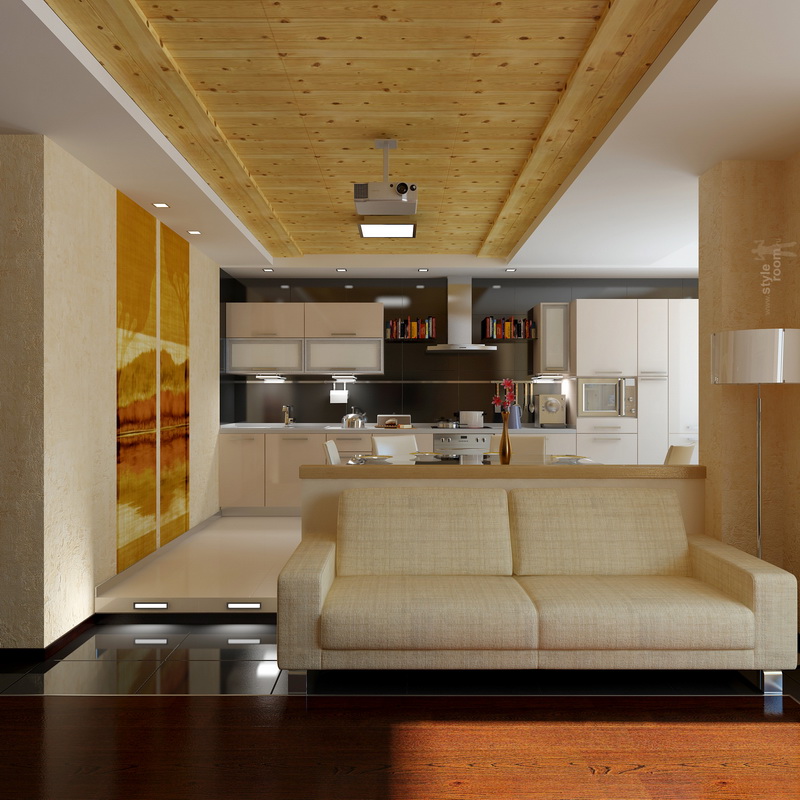
It is better to immediately choose the option that will allow you to design the whole space flawlessly and clearly, will save you from aesthetic problems.
Various options for the location of the kitchen in the hall
- Near one of the walls in the living room. There are two options for arranging kitchen furniture: in one row and in a L-shaped form.
- The corner of the living room. For rooms with a small area, angular placement of the cooking area is recommended. Corner furniture layout is considered a universal and win-win option.
- On the biggest side. This option is relevant for elongated rectangular rooms.
- The kitchen is outside the closet door. A modern option for combining two different functional areas. Kitchen furniture and appliances are located behind the swing door, which opens if necessary to prepare food.
- Partial combination. In houses with gas supply, it is not possible to completely remove the wall. In this case, there is a way out - to leave part of the wall in the form of a high bar counter, as well as expand the doorway as much as possible.
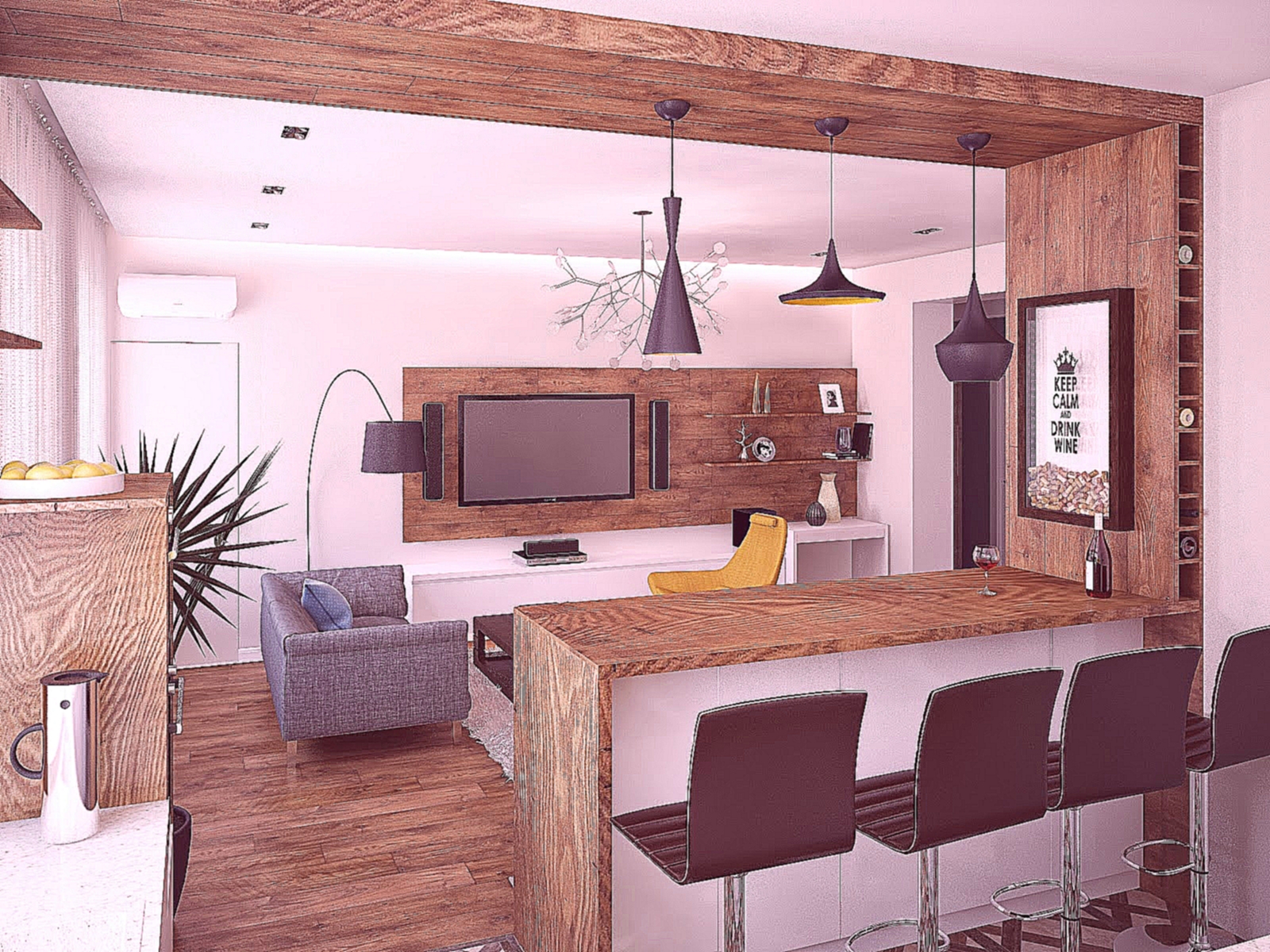
Even with the closest possible merging of the kitchen and the living room, one should not forget that these are two dissimilar parts of the apartment or house.
Adjoining kitchen with living room: dividing space with decoration
To create a stylish and modern space in a house with a multifunctional room, you should remember about effective methods of zoning with the help of decoration.
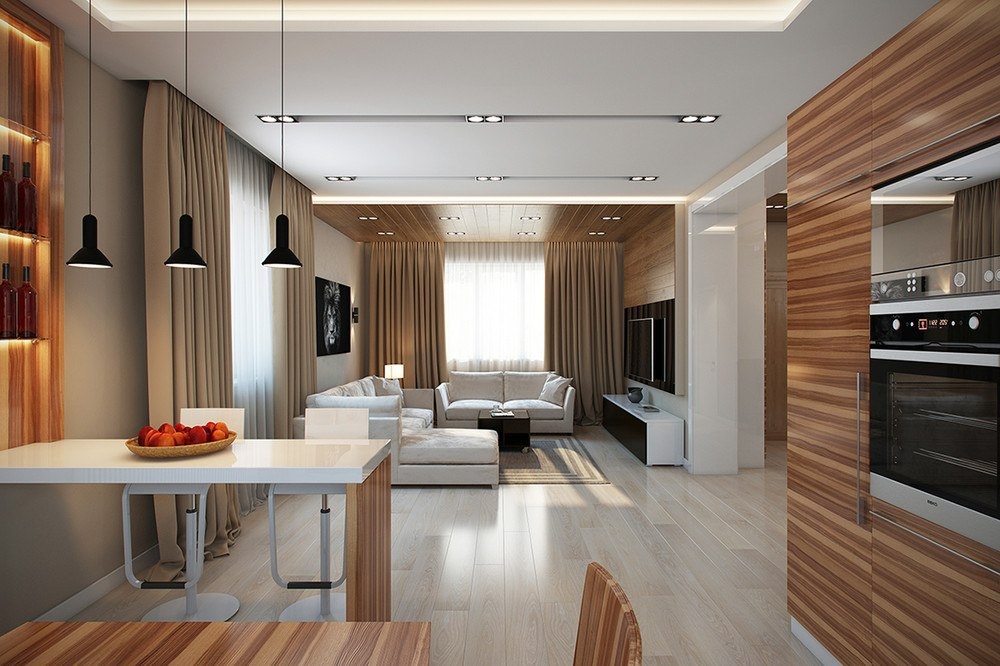
We must try to emphasize their difference by doing it subtly and without gross opposition.
Methods for delimiting space using walls.
- Wallpaper. One tone is selected, but with a different texture. Another option: wallpaper with the same texture, but different tones, for example, a combination of light green and yellow.
- Wall painting and wallpaper. Harmoniously matched colors perfectly delimit space. In this option, you can choose both contrasting colors and adjacent tones of the color palette.
- Tile and wallpaper. The kitchen area can be tiled, and the guest area can be wallpapered.
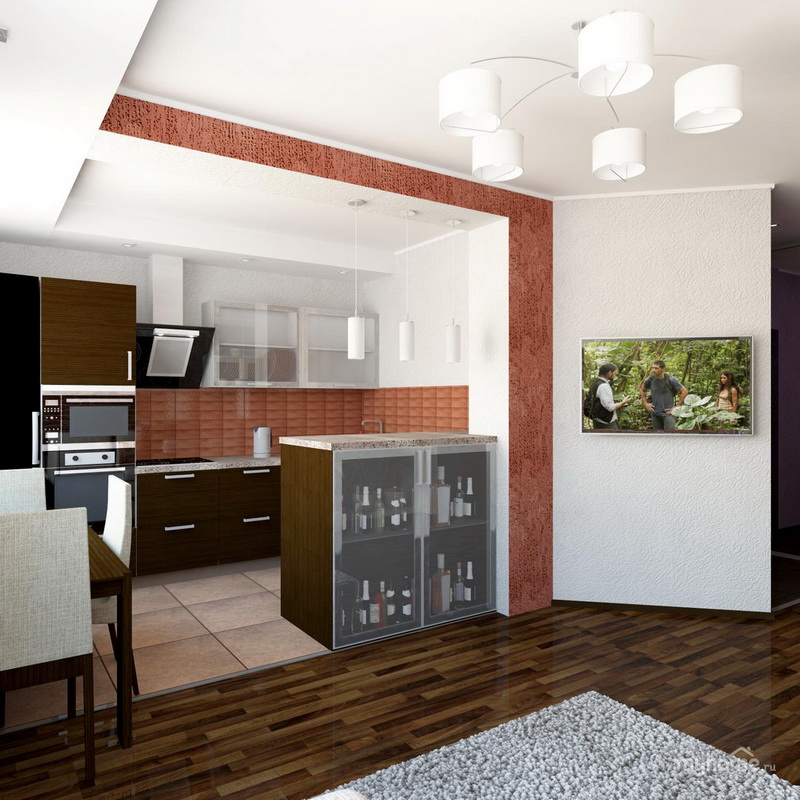
An excellent choice is the use of a small bar counter.
Important! Walls, floors and ceilings should be combined in style and tone.
Ways of delimiting space using the floor.
- Different surfaces. The floor in the cooking area can be tiled, and in the living room put linoleum, parquet, carpet or laminate.
- Carpet. A soft modern carpet can not only separate the relaxation area from the kitchen, but also create an atmosphere of comfort.
- Create levels. The kitchen area can be slightly raised.
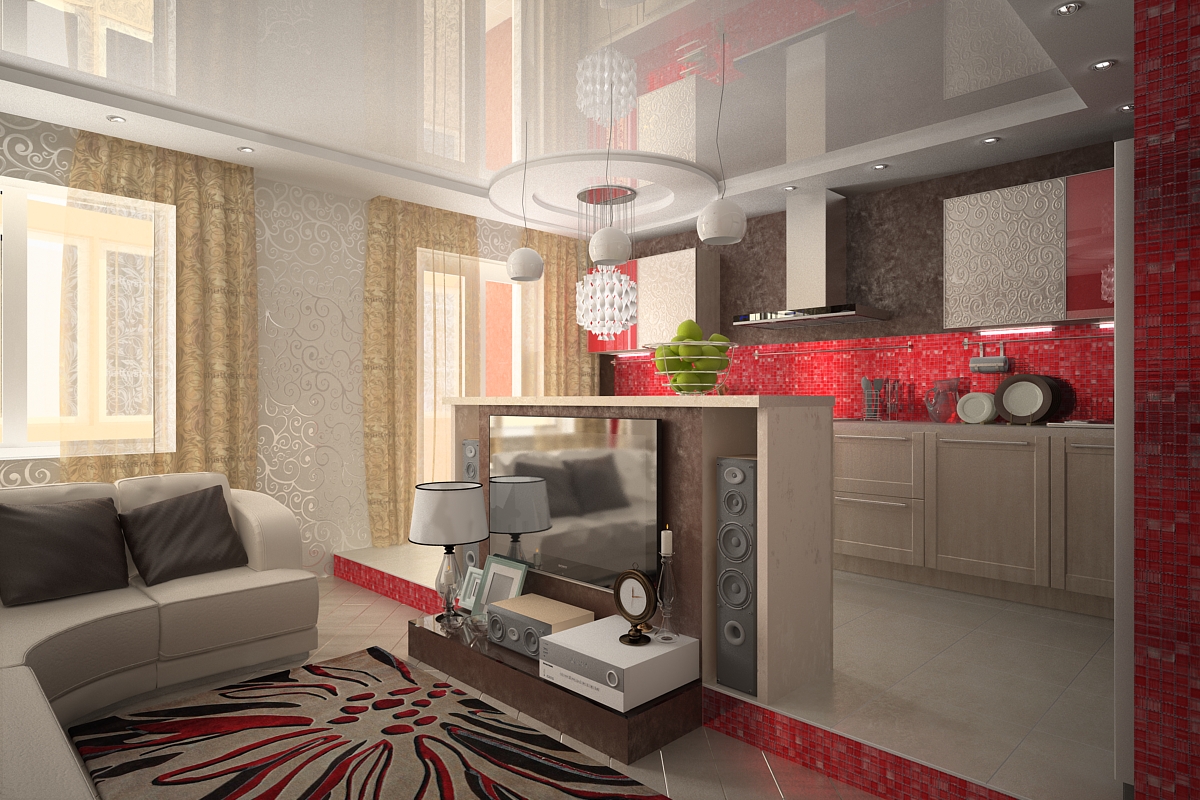
This design does not absorb too much space and immediately makes the room more expressive.
- Miscellaneous materials. During the repair, one part of the ceiling can be sheathed with drywall and lowered a little lower, if the height allows, and the second should be pasted with wallpaper in tone.
- Finishing of different colors. Functional spaces can be divided using a laminate or linoleum of different colors.
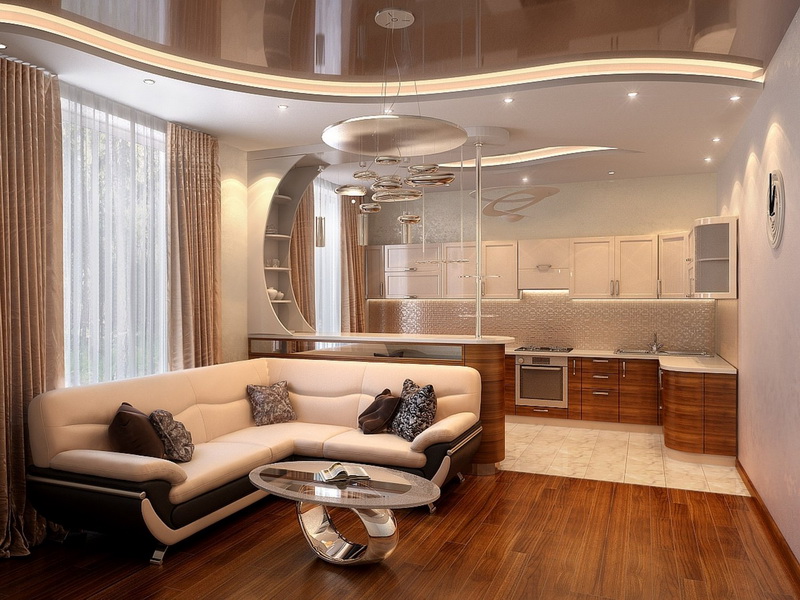
It is logical to immediately plan everything so that a working area equipped with a hood is nearby.
Note! The boundaries of the differentiation of the floor can be duplicated with the ceiling, both in straight lines and along curved lines.
The choice of furniture and appliances for the kitchen-living room
The furniture in the hall combined with the kitchen can be selected by design with a photo. You must adhere to certain rules, then it will not clutter up the space unnecessarily, but exclusively fulfill its functional and decorative purpose.
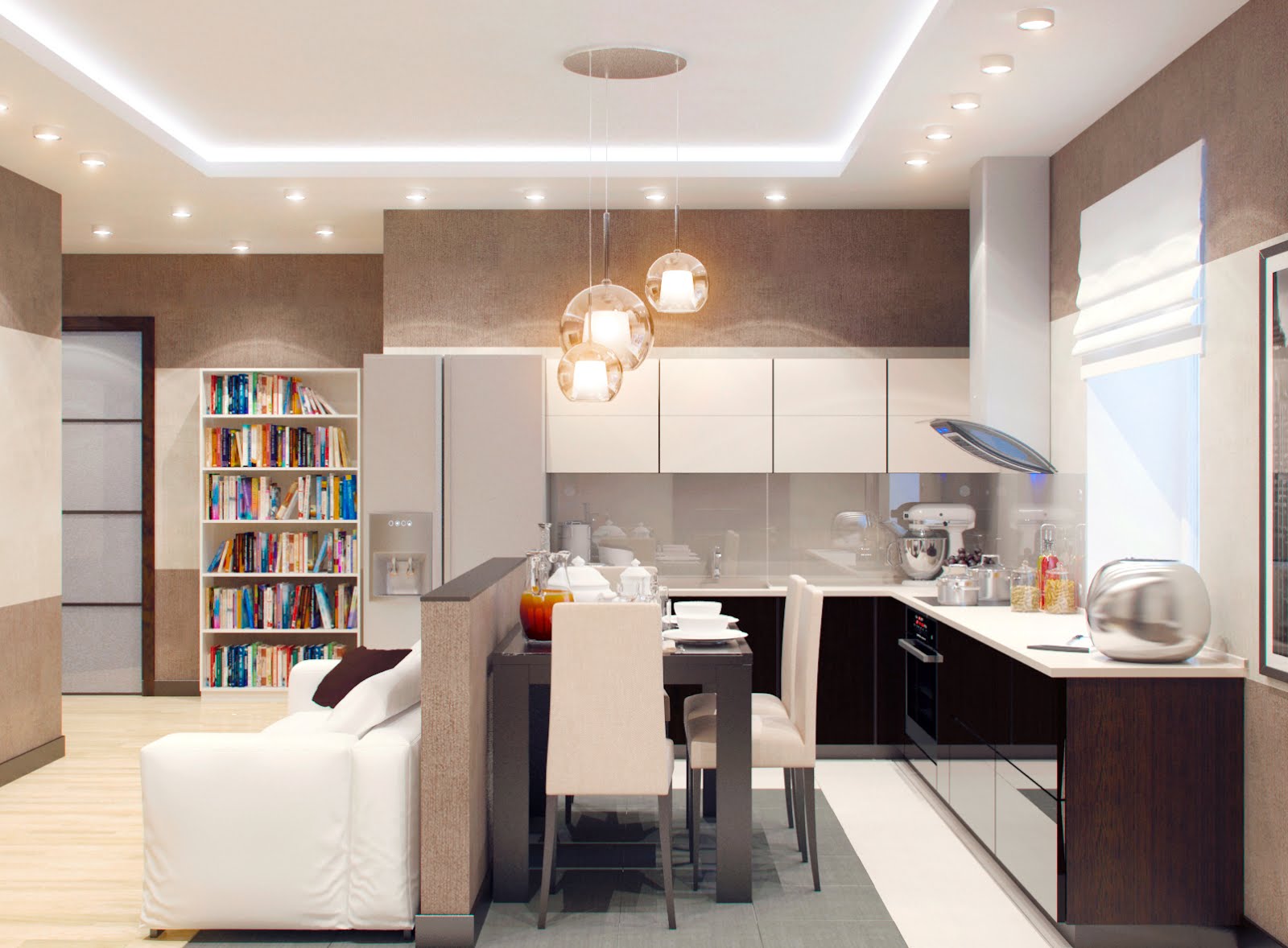
Along with architectural techniques, do not neglect the methods of visual crushing of a single room.
Suitable furniture and its arrangement, if the kitchen and living room are one room.
- Sofa. Upholstered furniture in the joint kitchen and hall will become soiled faster than usual, this should be taken into account and preference should be given to material that can be easily cleaned. On the back of the sofa is not recommended to place: household appliances, dining table.
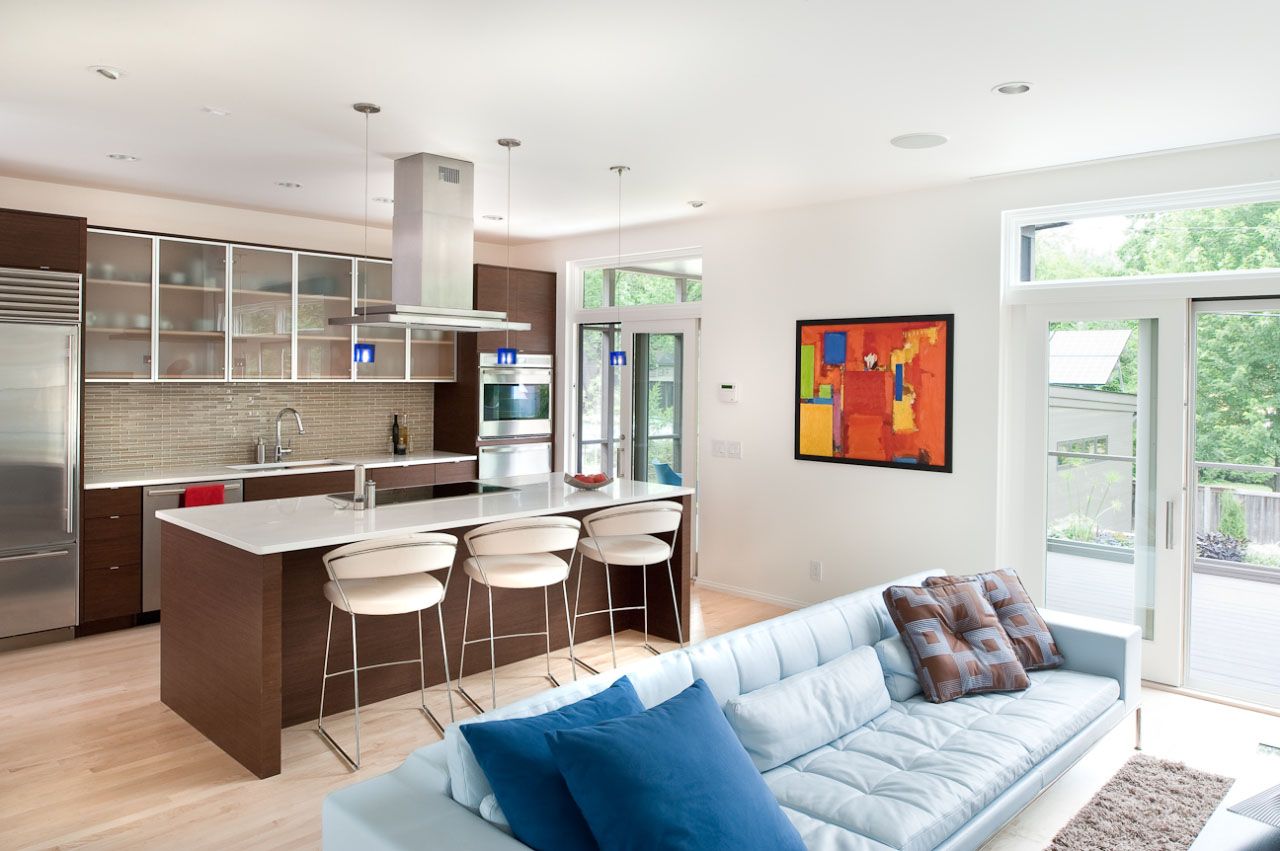
The best option is to put there a cabinet or a rack that will serve as a visual separator of the rooms.
- Cupboard. Open shelves, racks will look more appropriate than a standard cabinet. They can also be placed decorative vases and figures, as well as kitchen utensils.
- Bar counter. Often the basis for it becomes part of the destroyed wall. With this element of furniture you can organize a hanging shelf for glasses. This is a multifunctional design, which can serve as a place for receiving guests, and a work surface.
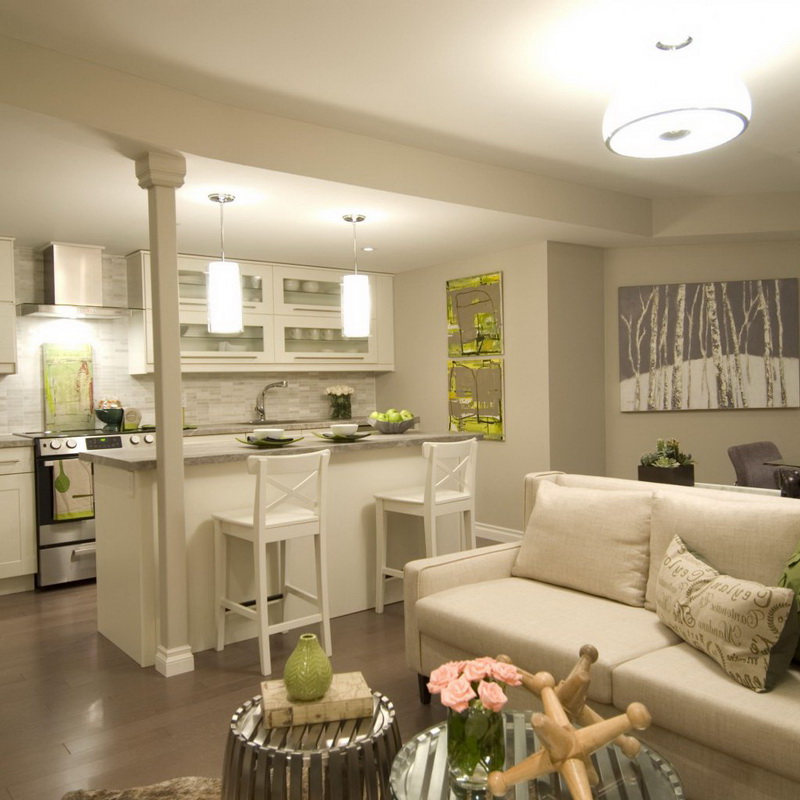
After connecting the kitchen with the living room, even the typical space is updated into something unusual and luxurious.
- Kitchen set. The option of facades without handles is easier to combine with other furniture in the living room and decorative elements. There is modern furniture specially created for the combined kitchen-living room. Its feature: mounted modules that create the effect of weightlessness. Such a headset is as functional as possible and has a special mechanism for opening and closing.
- Dinner table. It can be used as a zone separator for cooking and receiving guests. Successful lighting design of this zone will create an additional effect of smooth separation of space.
- Kitchen island. Such an additional workplace is available only if sq. M allow.
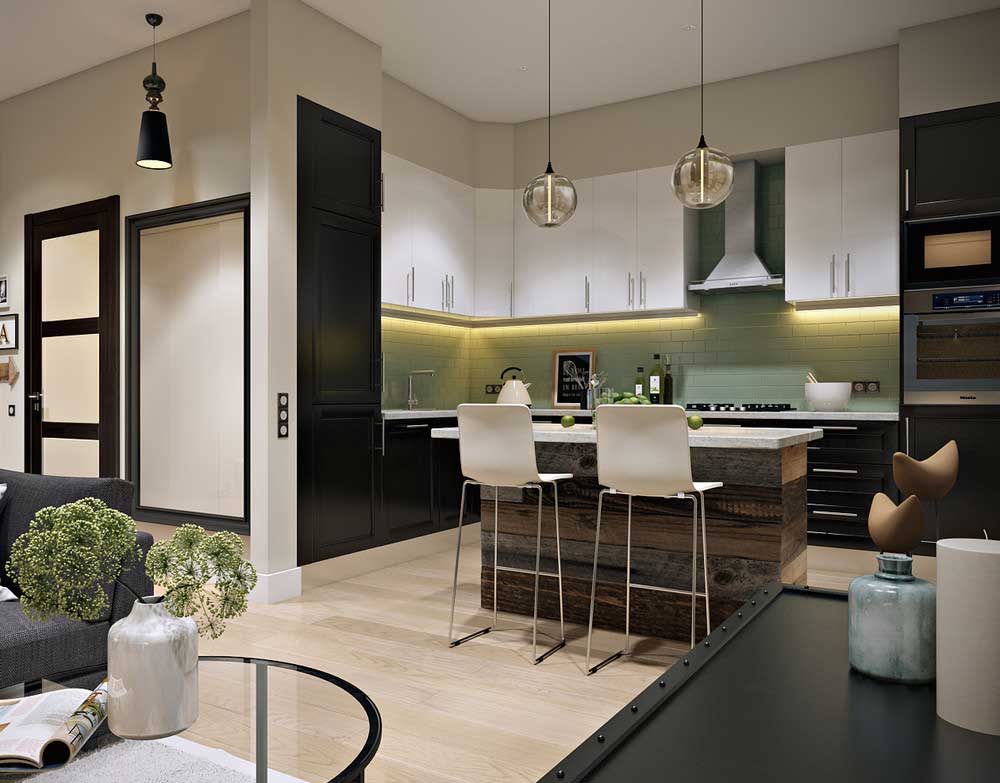
This is a stylish and convenient solution for rooms with a large area and high ceilings.
Note! All furniture should have a high degree of protection against moisture.
Appliances for the living room - kitchen.
- Cooker hood. A powerful modern range hood is a prerequisite in creating a joint zone for cooking and a place for receiving guests, relaxing.
- Refrigerator. Give preference to silent models.
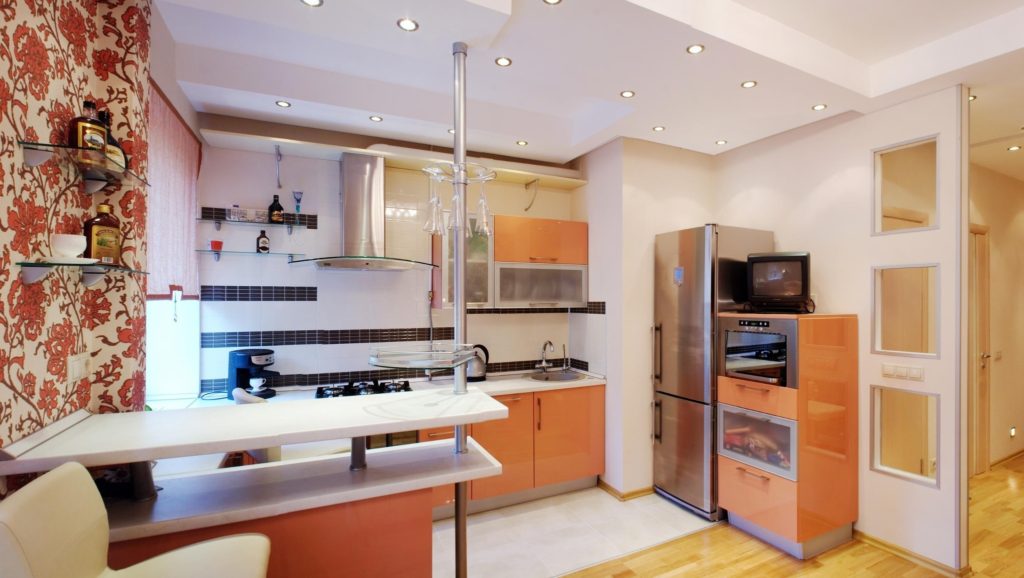
Thanks to the arrangement of furniture, the area of the used kitchen meters increases.
- Stove and dishwasher. Choose compact models that can be integrated into kitchen furniture.
- TV. To save space and convenient viewing, it is better to use the bracket and hang the device on the wall.
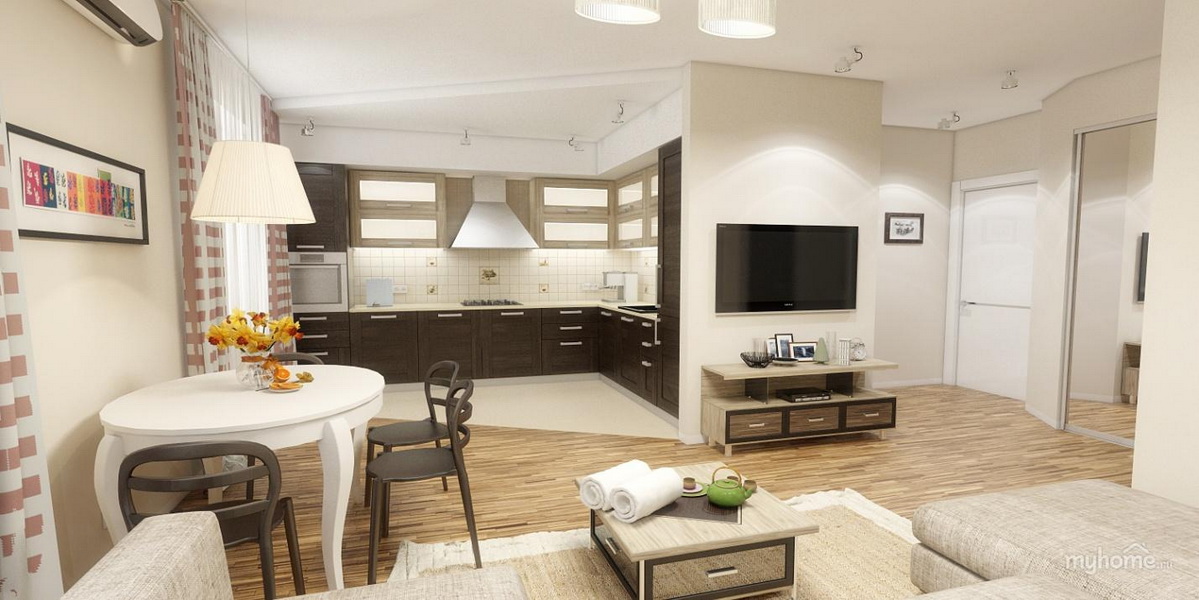
It is important not to forget about lighting. With it, you can cover insufficiently attractive areas.
We combine or combine the kitchen with the hall using design secrets
Basic design tips for organizing the space of the kitchen and living room.
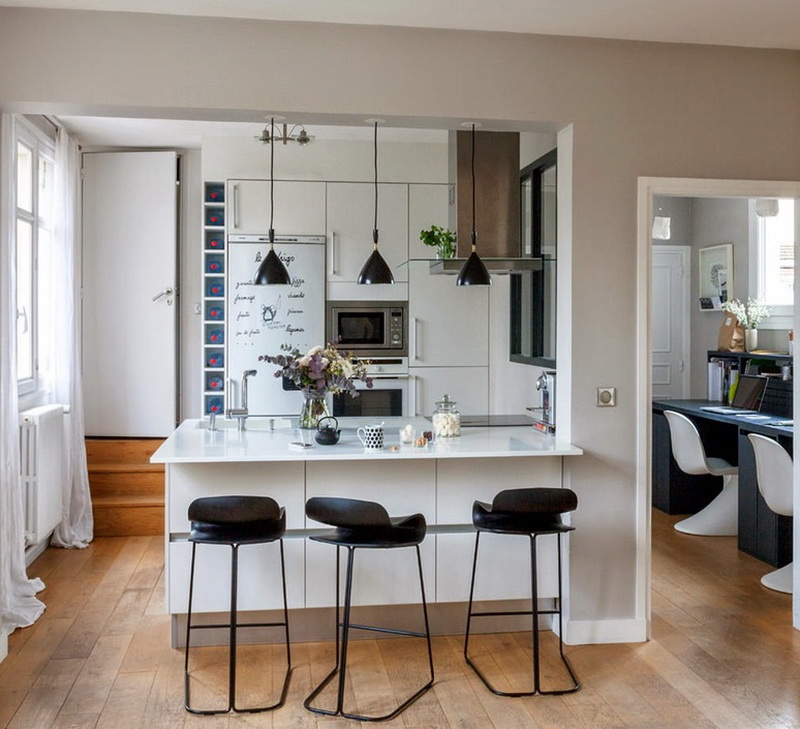
With all the simplicity of splitting a room with color accents, you should not make them as fanciful as possible, achieve extraordinary originality.
- Increase space with color. A visual increase in even a small room is possible through the use of light colors both in furniture and in the finishing work of the room.
- Lighting. The more the room is lit, the more spacious it seems. Combine artificial and natural light sources. Lamps, strip lights, floor lamps - all kinds of full-fledged lighting options that can be combined and achieve incredible results in creating the depth and volume of space.
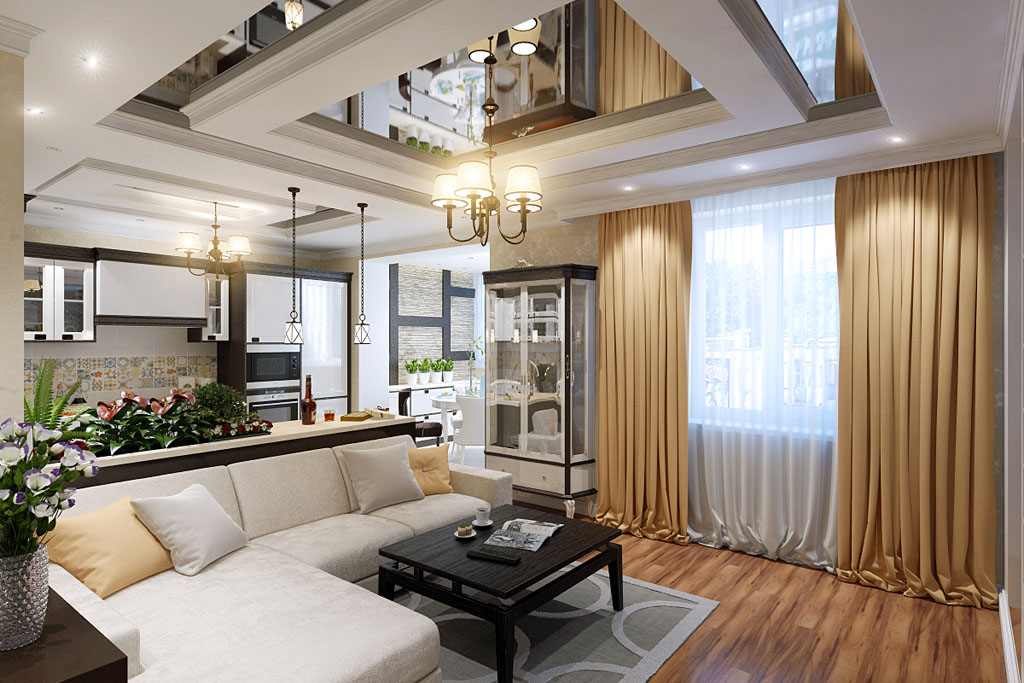
This solution is useful to keep in mind for everyone who wants to solve the problem quickly, cheaply and with a minimum of physical effort.
- Stylistic harmony. It is important to adhere to one stylistic line in all areas. The simplest and most popular solution is the classic.
- Glossy surfaces. In a small room in Khrushchev, space deficit is a common thing, a mirror and glossy surface will help to visually expand the room.
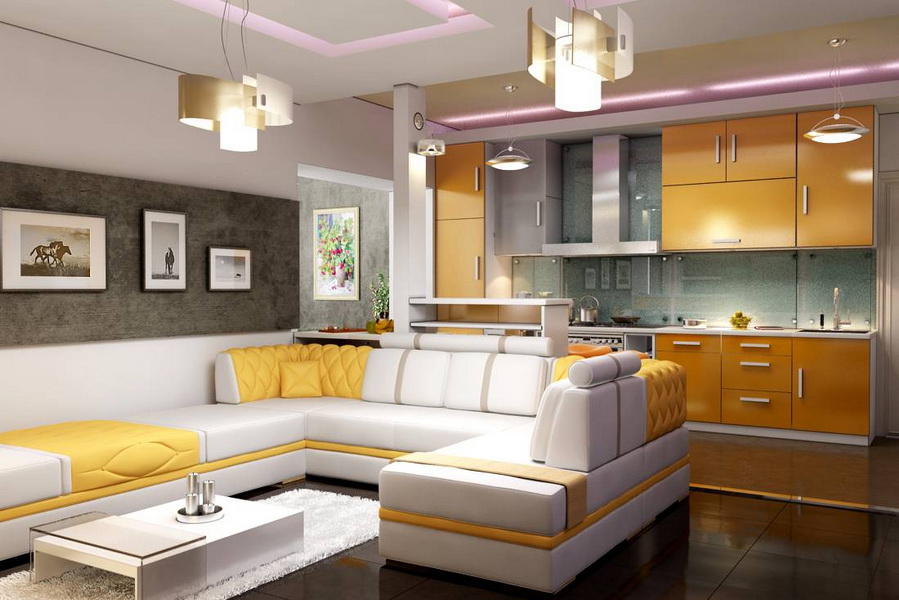
No matter how well thought out the separation, it plays a subordinate role compared to the design concept.
- Kitchen island. The use of this element of furniture can be advantageously used in zoning. With it, you can clearly distinguish the relaxation area from the kitchen.
- Decorative elements. Do not oversaturate the room with excessive decorative elements: paintings, figurines, vases or artificial flowers.
- Ergonomics It is necessary to use each piece of space as constructively as possible.
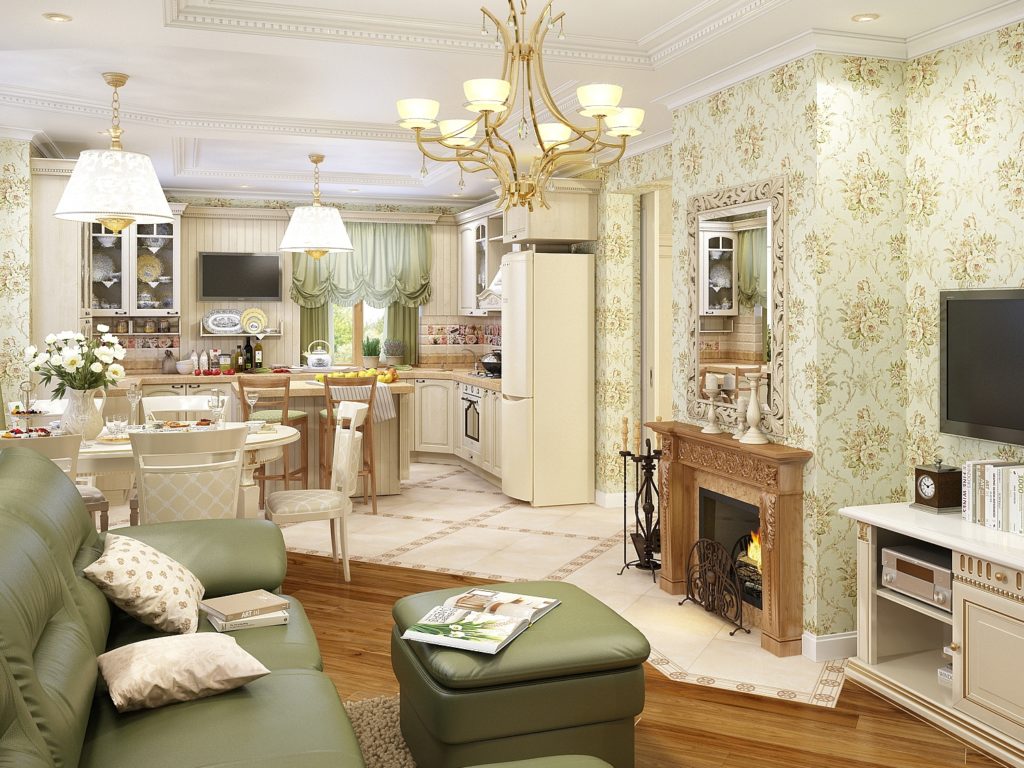
Light tones of paint and varnish and finishing materials are extremely valuable, and the less it gets into the sunlight, the more significant this circumstance.
- Use of screens, partitions and shelving. Effective and fairly easy to perform method of dividing space. The main types of partitions: plastic, glass, using living plants, counters.
- Color tricks. Different functional areas should not strongly contrast with each other in the color scheme.
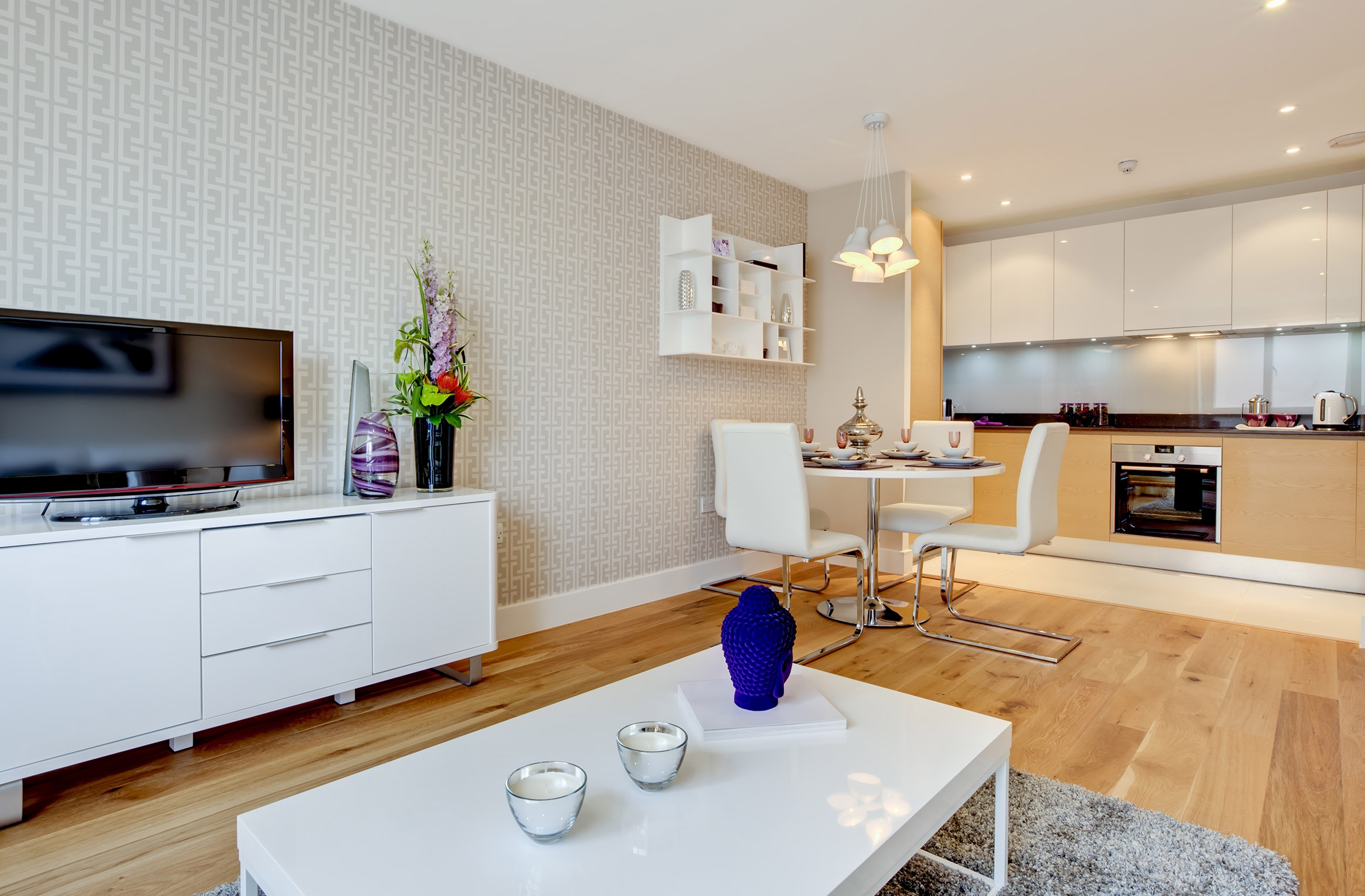
Without observing this condition, it will be very difficult to achieve the effect of a single space.
If there is doubt about the need for redevelopment, there are many options when the kitchen with the living room are together, see the design and the photo, you can carefully consider them and choose the right solution for yourself.
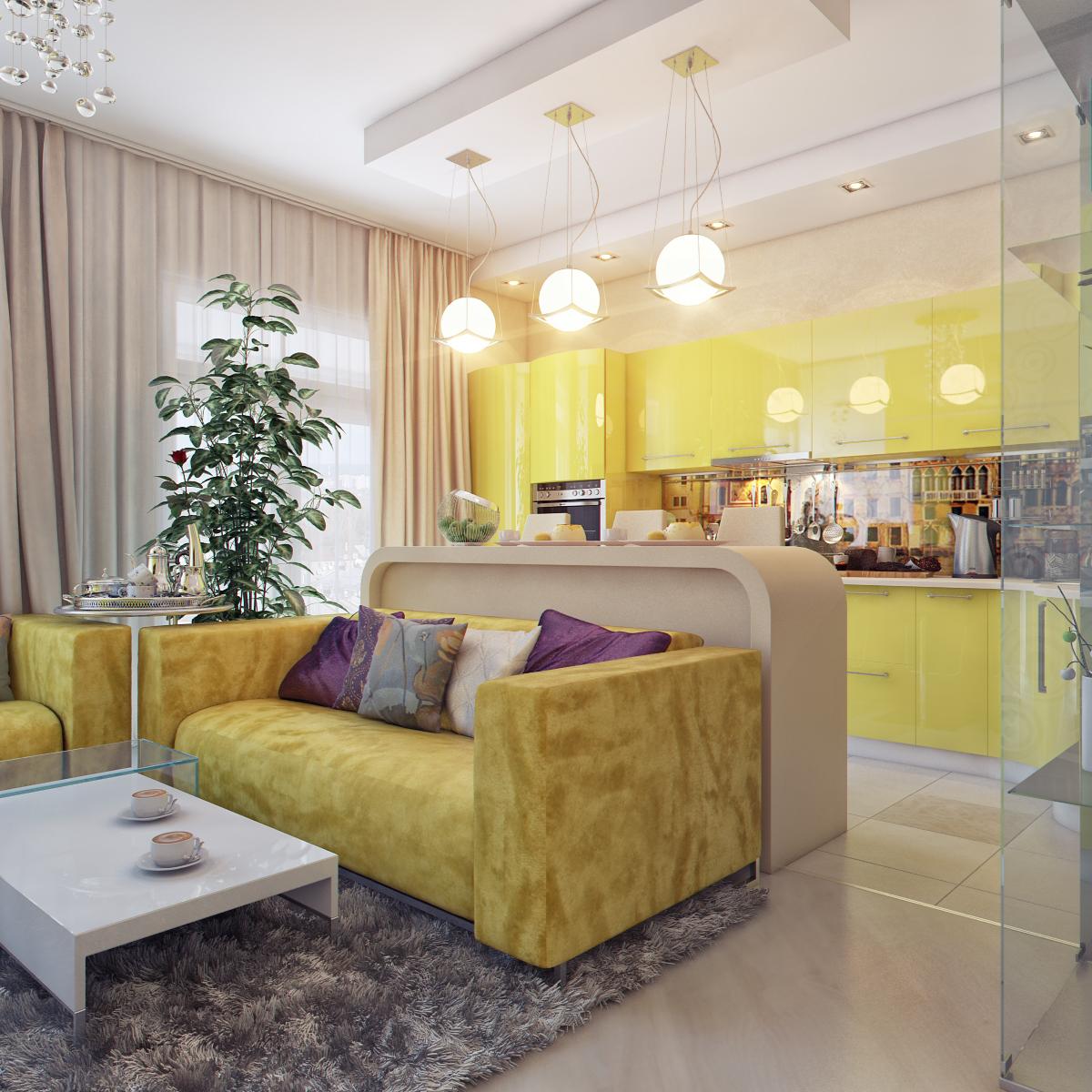
Using different colors and textures, you can achieve incredible results in the separation of functional zones and create a special lightness and expansion of space.
VIDEO: Living room with kitchen - 30 beautiful solutions.
