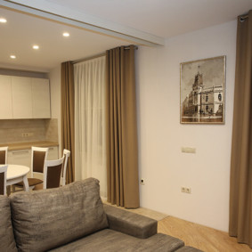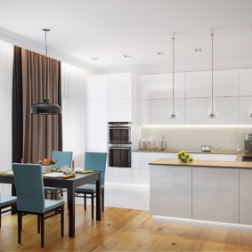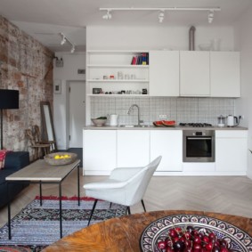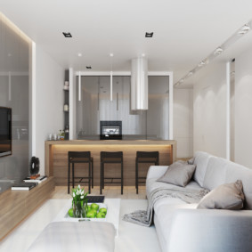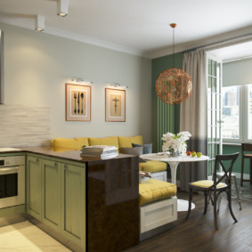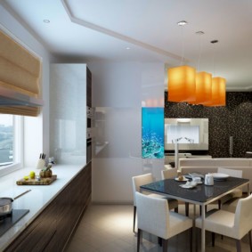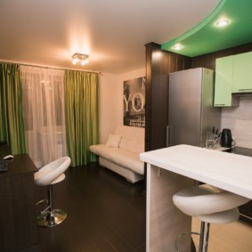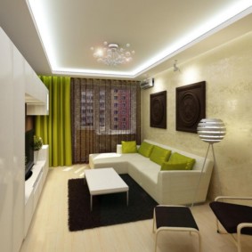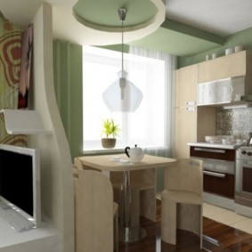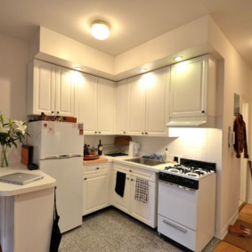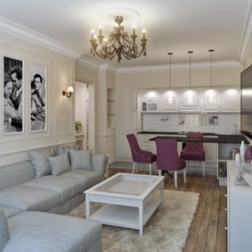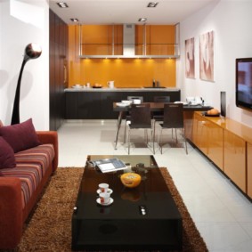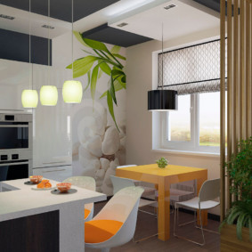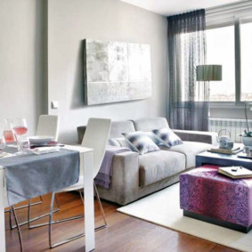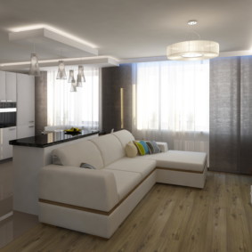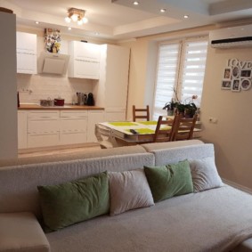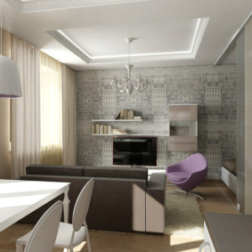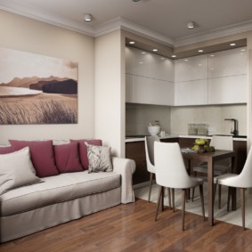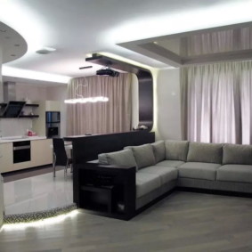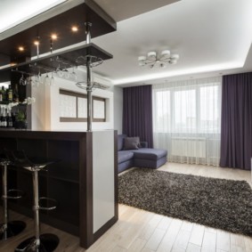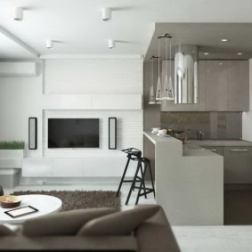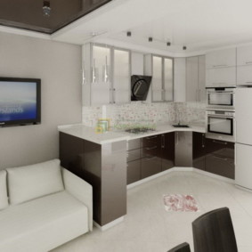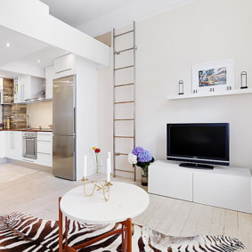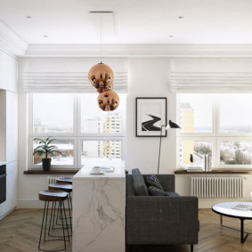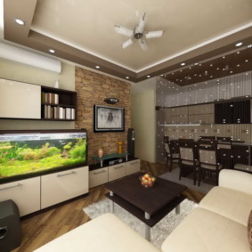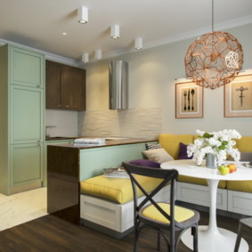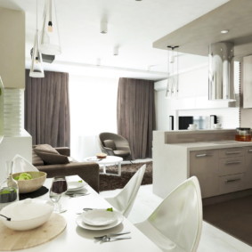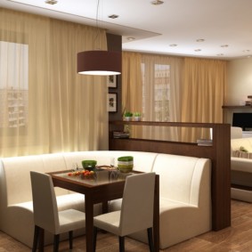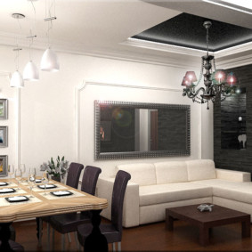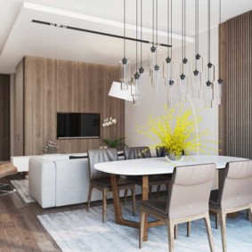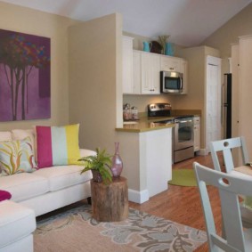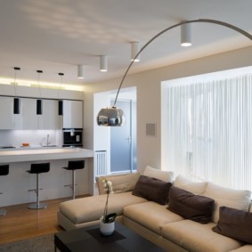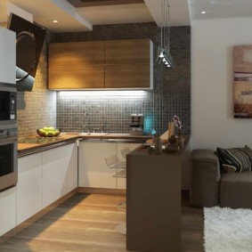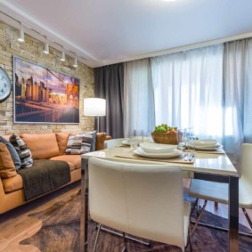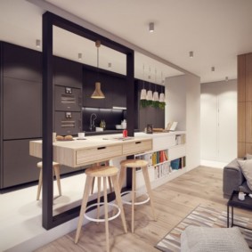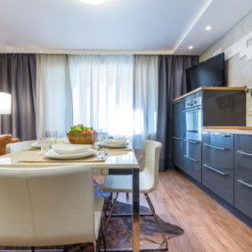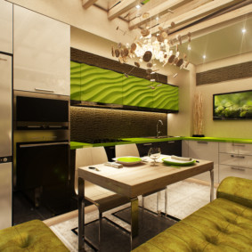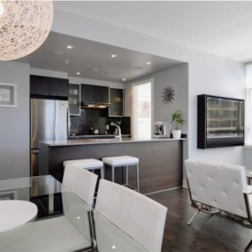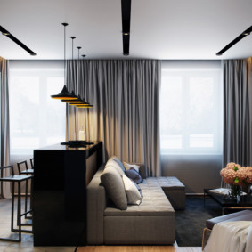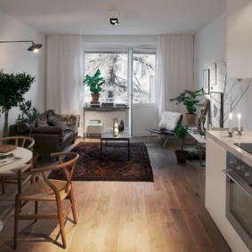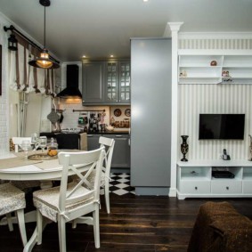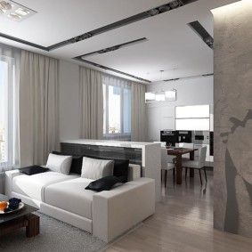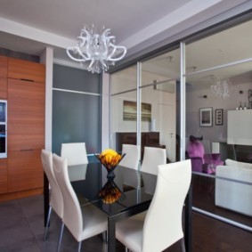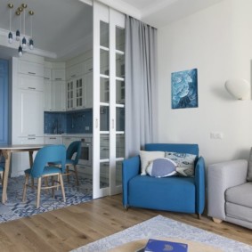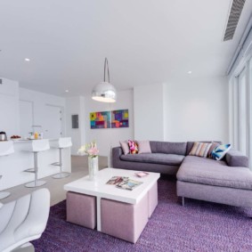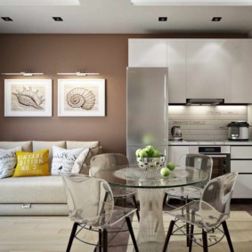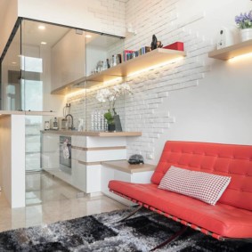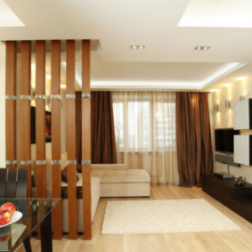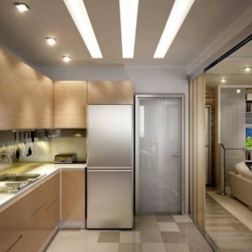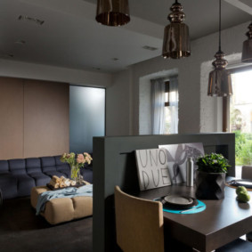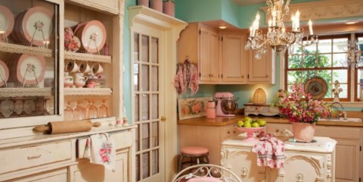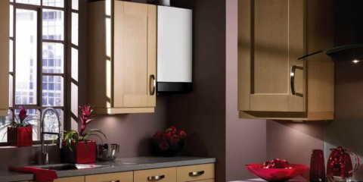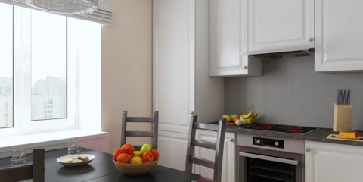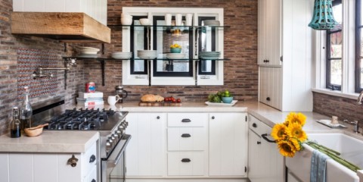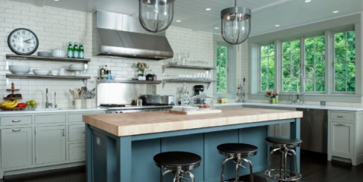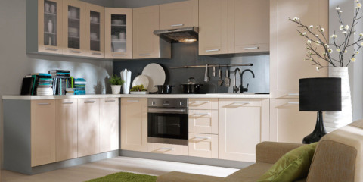 Kitchen
Beautiful design laws for beige cuisine
Kitchen
Beautiful design laws for beige cuisine
The combination of two rooms, a kitchen and a living room, has become fashionable. A small kitchen and a relatively large room of the hall allows you to make a room that is easier to arrange and make it as functional as possible.
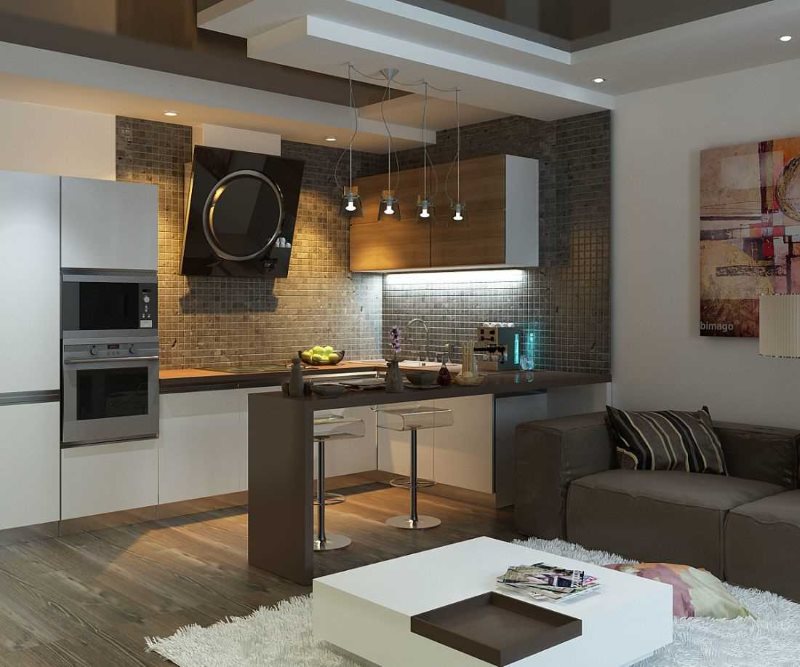
To make the kitchen-living room a favorite place for all family members, it is important to determine the design of the room, take into account all the advantages and disadvantages of the combined room
Kitchen-living room 19 sq. m: successful zoning and functional layout
Content
The choice of kitchen-living room 19 sq. m design photos can be viewed on the Internet, specialists designers have developed many options. If you decide to create a beautiful and unique interior, you need to take into account many nuances: the location of the kitchen set depending on the type of room, zoning and style of decoration, and even the choice of curtains for windows and accessories - all this is of great importance in the overall design.
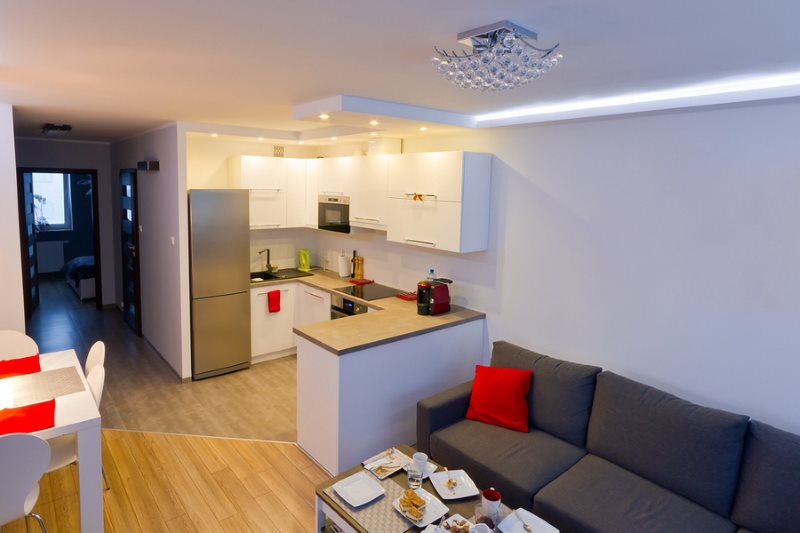
An area of 19 squares allows you to conveniently arrange all areas and create the impression of a large space
Kitchen zoning methods
Zoning of the common room of the kitchen-living room 19 sq. meters - this is the main stage of the layout of the room, which must be carefully considered. Indeed, the design style and functional arrangement of furniture and household appliances will be appreciated not only by the hostess and family members, but also by the guests whom you will receive in the hall.
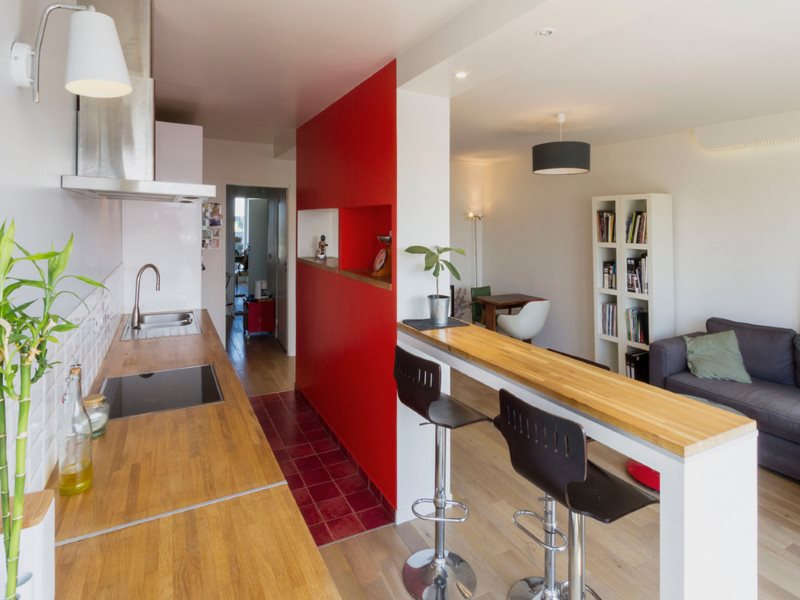
An interesting option for dividing the space with the help of a partition and a bar counter located on the same line
Arch between the zones
The use of this element in the interior perfectly zones the common room and gives a special charm to the design. There are a lot of design solutions for arches, you need to choose a type that will harmoniously look in the general style:
- An arch with stucco and columns will suit the Provence style, given that you have high ceilings, otherwise the design will look very bulky.
- The combined arch with a bar counter, the excellent decision for a small room.
- An arch with niches and shelves that you can decorate with beautiful accessories or use as an additional useful area in the kitchen.
- A hollow partition arch divides the space perfectly with low ceilings.
- An arch made of glass will add more light to the room and will suit almost any style.
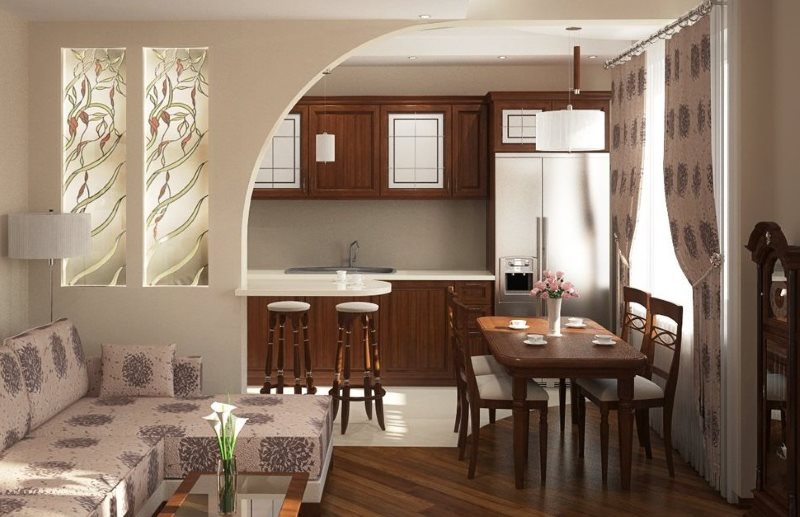
Stylish arch from plasterboard design with decorative stained-glass windows
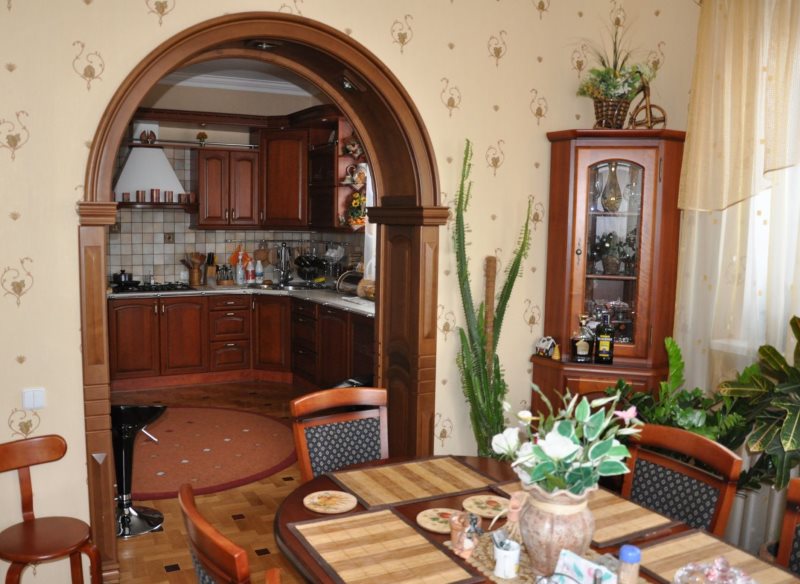
Arch with wooden trim - a suitable option for the interior in a classic style
Sliding partition
With the design of the studio 19 square meters. meters and layouts with a kitchen, a sliding partition is the optimal solution for people who like space and light airy design styles. Such partitions are distinguished by their mobility, occupy a minimum of space and visually share the total area. You can easily assemble or disassemble it if necessary, or move such a screen-partition to another area of the room.
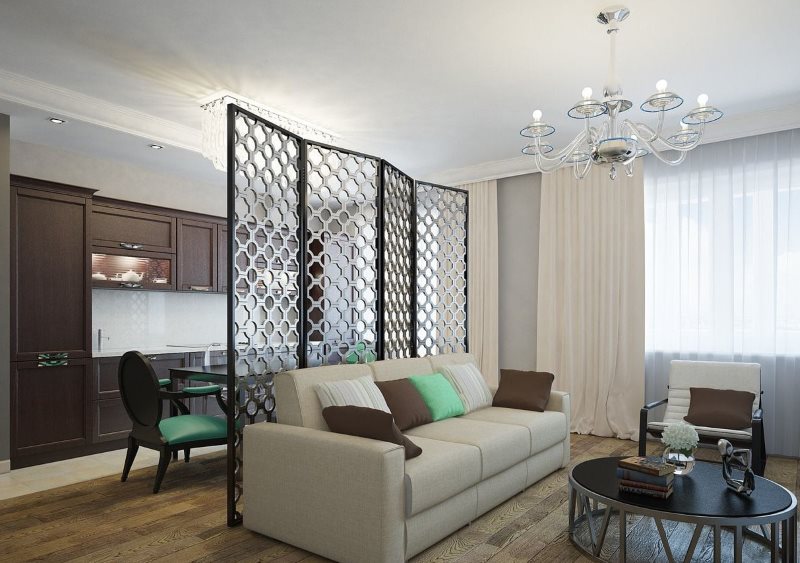
Partition screen will be a great addition to any interior
Typically, such screens are made of plastic, wood or fabric with an original design, even from wire on a wooden frame, which will look appropriate in a minimalist style.
The main thing is that the material from which it is made is easy to clean and wash - in the kitchen it is very important.
Bar counter
When dividing the kitchen-living room of 19 square meters by the bar, you will add an additional countertop for light snacks, lunches alone or a romantic evening with a glass of wine together.
The multi-level design will add additional shelves for kitchen details and attributes. You can buy it complete with a kitchen set or pick it up as a separate stylish interior item. The bar counter visually expands the room and gives it lightness.
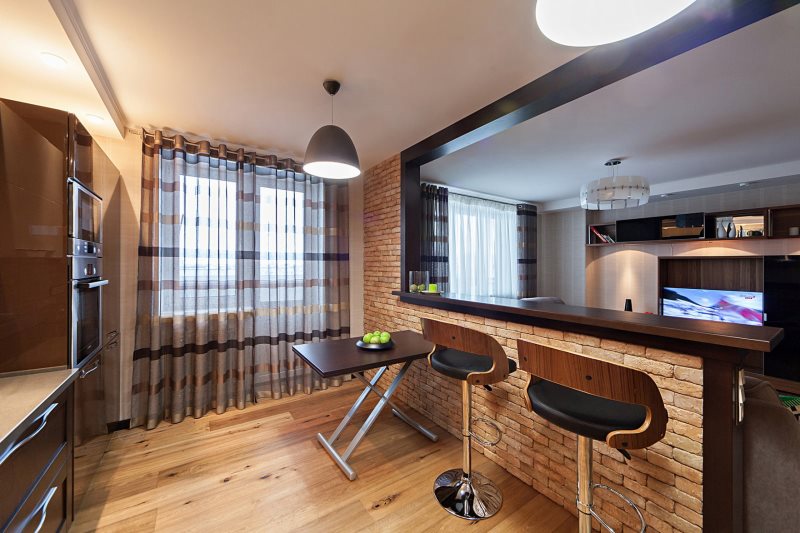
The bar with its original decoration will create a bright accent that attracts attention.
The choice of interior style
When choosing a kitchen design 19 square meters. meters on a photo on the Internet, based on your preferences in style and what you want to get as a result.
Scandinavian
The predominant white color on the walls. The correct straight lines in the furniture and the minimum number of decorating elements - it is advisable not to curtain even the windows, and put many indoor plants on the windowsills. Accents on the walls in the form of a working apron in the kitchen or partitions between zones are desirable only from natural materials: wood, stone and brick.
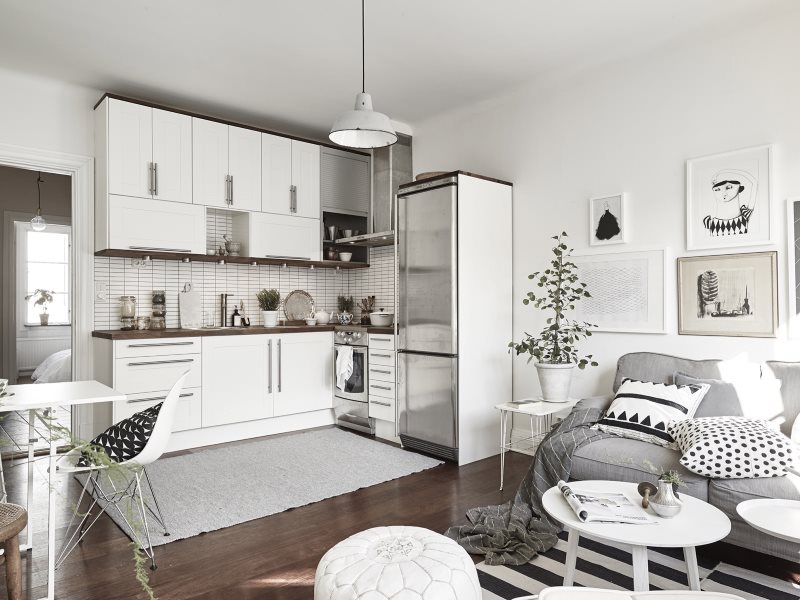
The first thing that catches your eye is light colors both in most of the furniture and in the decoration of walls and ceilings
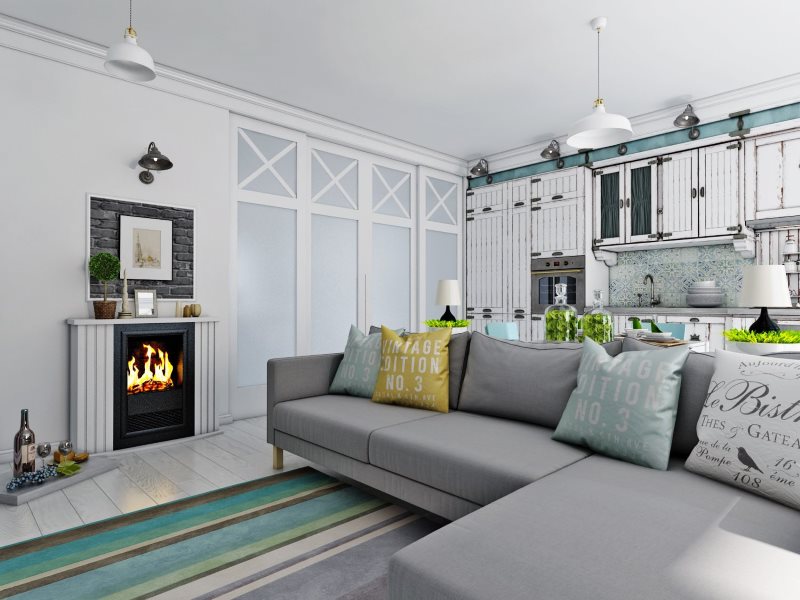
In the Scandinavian-style kitchen-living room there should not be much decor - air and space are a priority
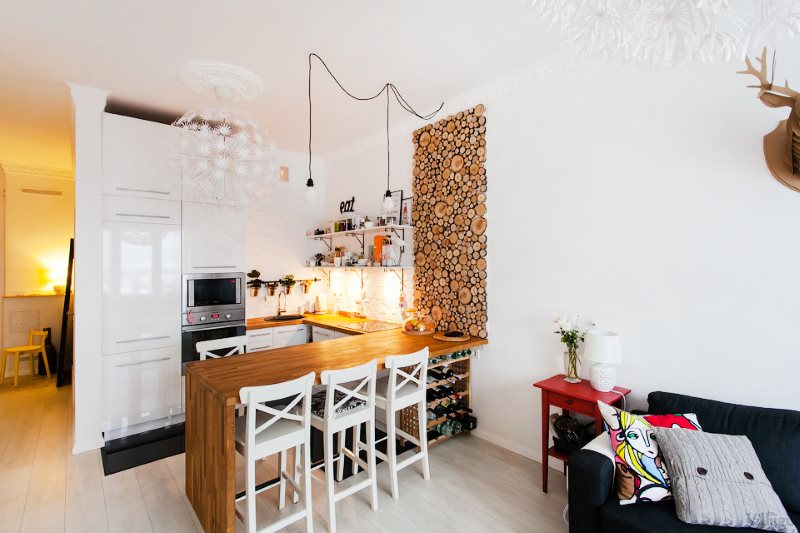
Room decor welcomes natural materials
The kitchen is the color of the walls and ceiling - white with light shades of gray, green and yellow, and the floor is wooden. Soft natural light in combination with a lot of white color give the room a cosiness and a sense of cleanliness.
High tech
The style of modernity and manufacturability with a predominance of parts made of materials such as glass, metal and plastic. Lack of additional decor and a lot of modern built-in appliances. The predominant colors in the interior are white, gray, black in combination with metal and glass glossy surfaces that reflect light.
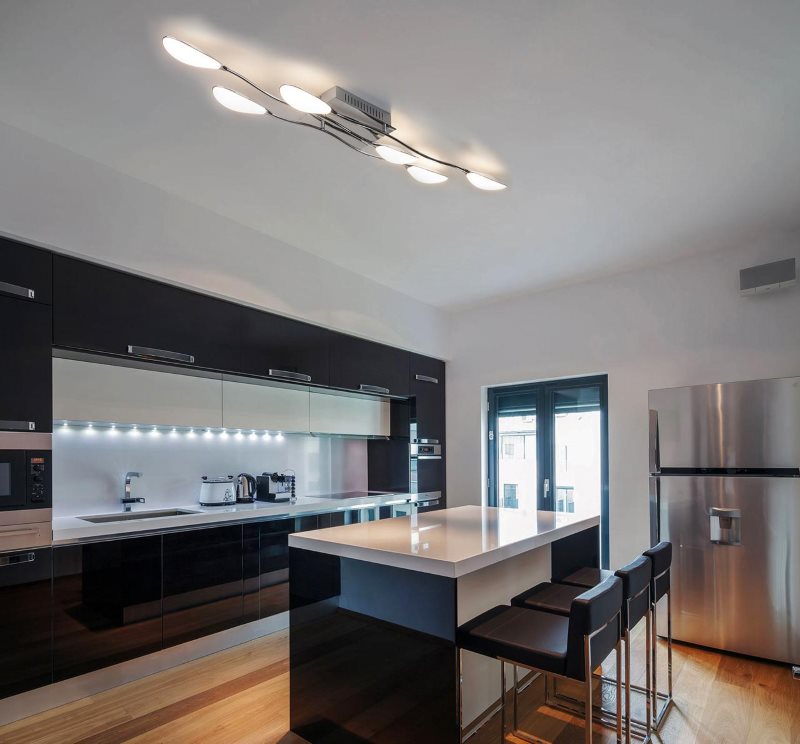
Clarity, evenness and severity are the basic principles of a high-tech interior
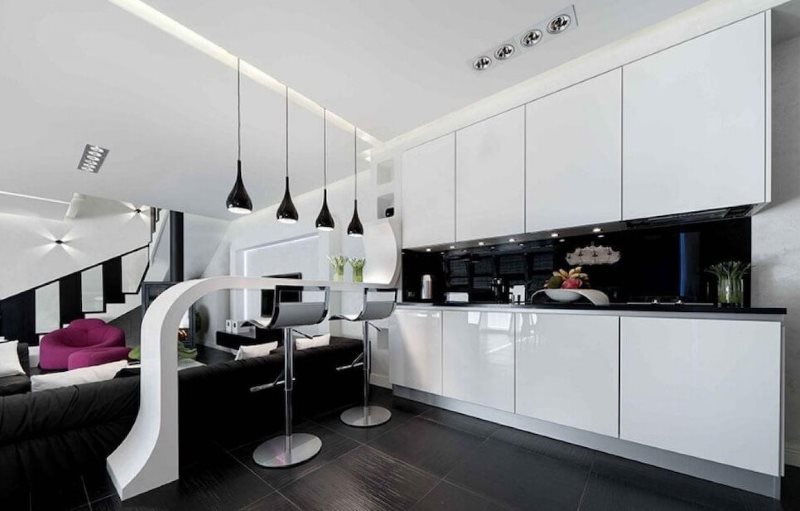
Finishing is carried out with a predominance of modern materials - artificial and high-quality
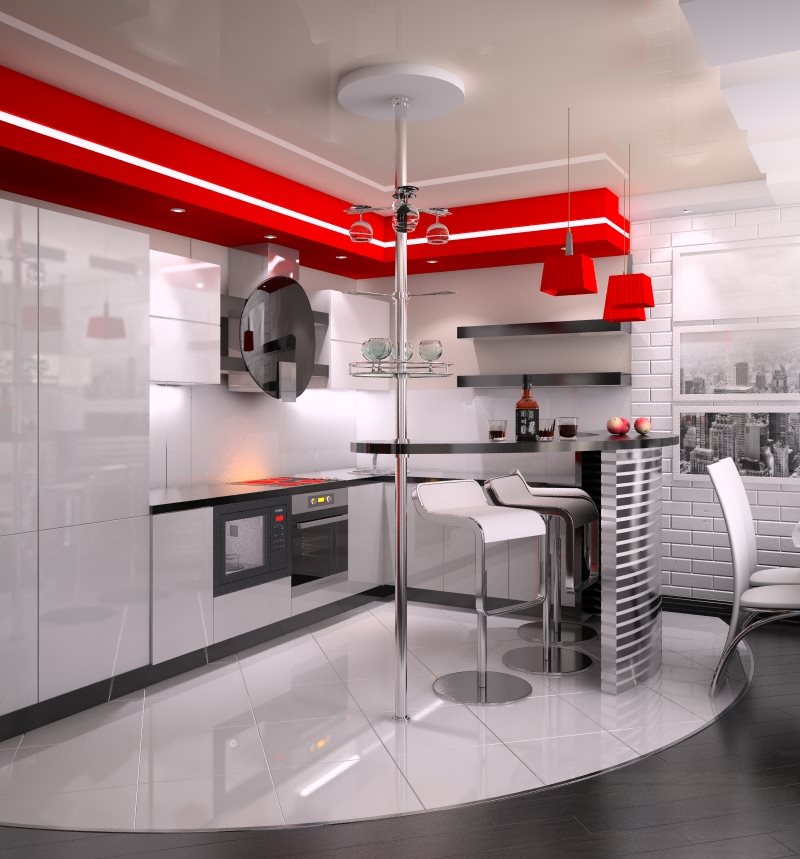
Smooth monophonic surfaces predominate in the interior, bright colors are permissible only as small accents.
Lighting is bright with additional illumination of the working area in the kitchen. The partition between the areas of glass or plastic. The same color scheme of walls and furniture. Dynamic, spacious and technological modern design.
Provence
Interiors decorated in this style are distinguished by their simplicity and conciseness with a touch of rustic charm. Many decorating elements in the form of wicker furniture, with wood carvings on the walls. Massive kitchen with built-in appliances. A lot of bright textiles: curtains on the windows, upholstery of upholstered furniture with bright colors and rugs underfoot.
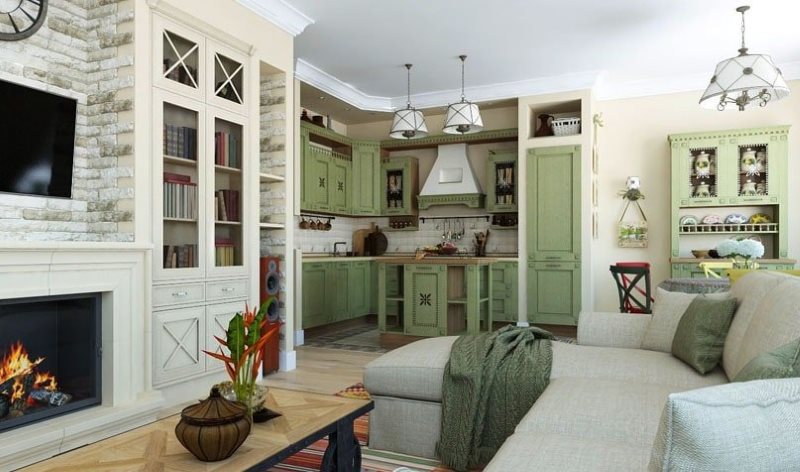
Provence style interior is romantic and light
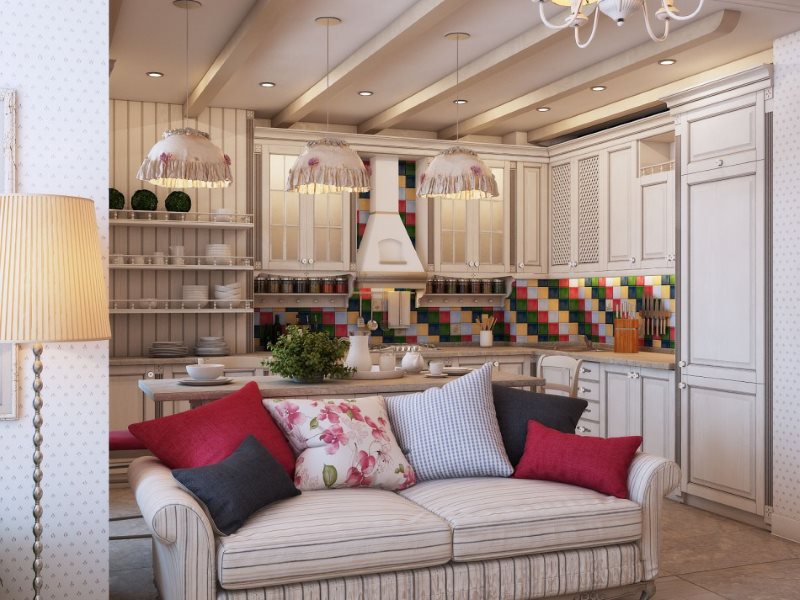
For wall decoration choose painting or wallpaper with an unobtrusive pattern
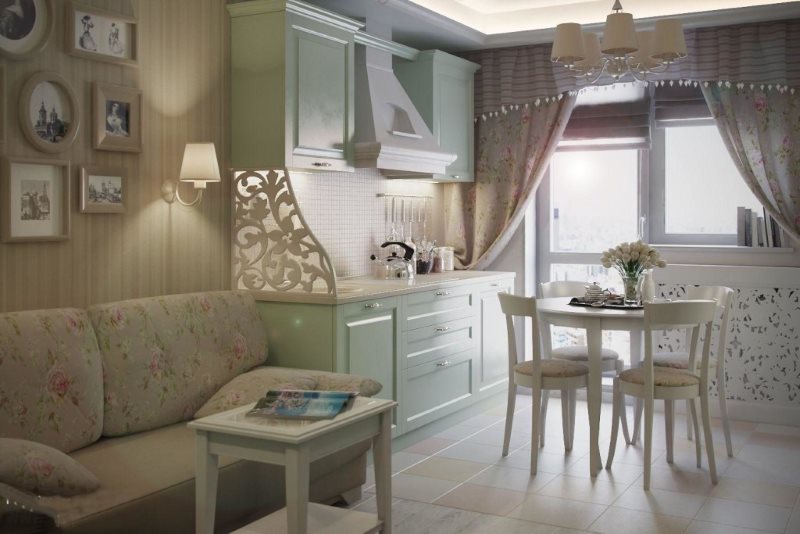
Furniture is selected wooden, preferably with artificially aged surfaces
Natural lighting is combined with light tones of the interior, complemented by floral and floral themes.
Minimalism
The photo of kitchen designs of 19 meters looks very simple and faceless, but if you are an adherent of a minimal amount of furniture and decor, this style is perfect. Simplicity in the decoration of walls, ceilings and floors with a minimum set of colors and textures in the design. The combination of the glossy surfaces of the kitchen unit and the natural pastel shades of the walls will add room to the room.
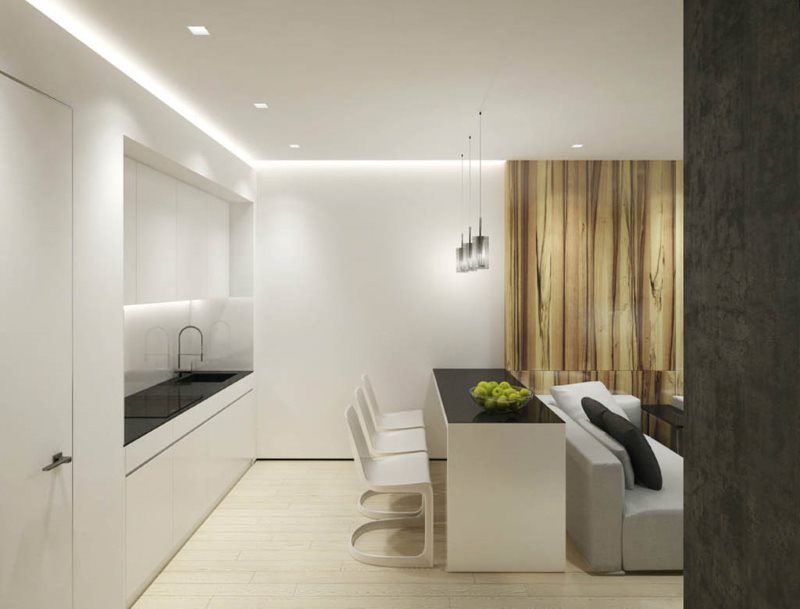
Choosing minimalism, you get a modern, elegant and functional interior of the kitchen-living room
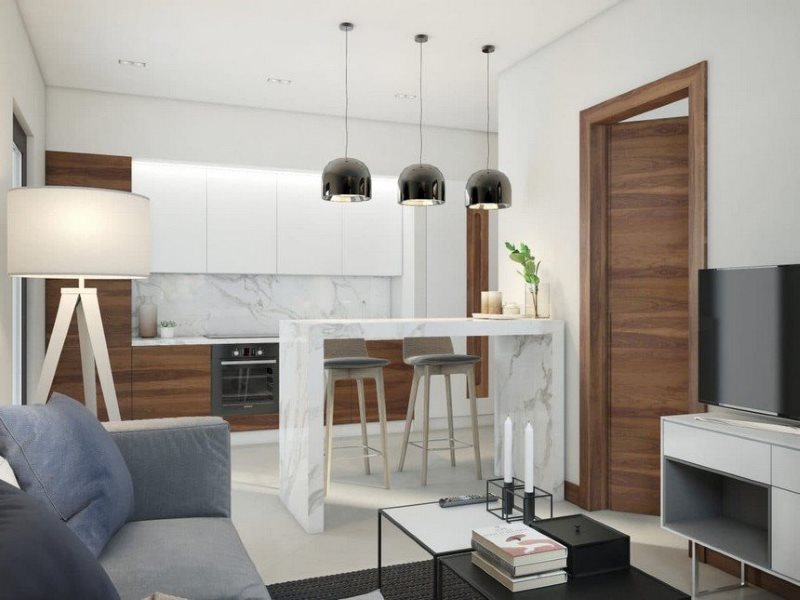
This stylistic direction is characterized by laconic and strict lines, an almost complete lack of decor.
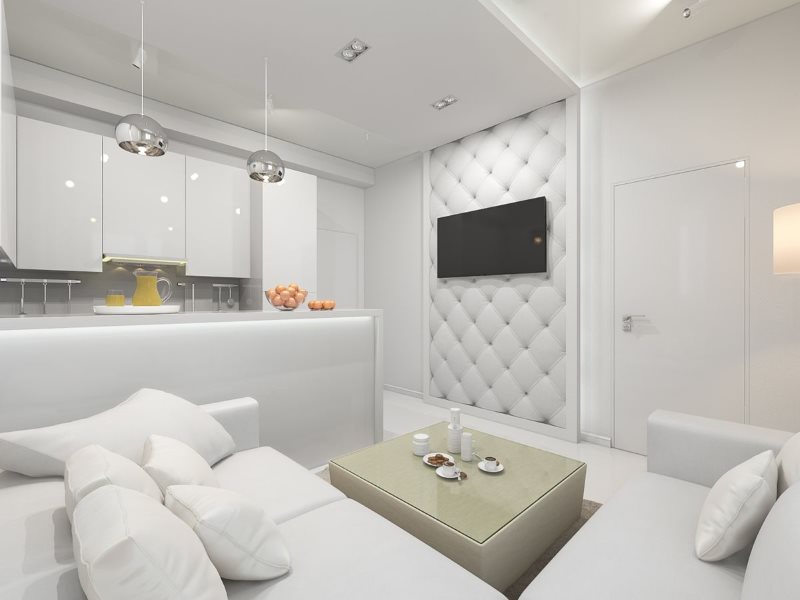
In the recreation area there should be a minimum of objects - only the one necessary for relaxation
Large and bulky chandeliers are inappropriate, a small enough ceiling in the living room and a lot of LED lights in the kitchen area. No bright accents in the decoration and furniture, only the natural colors and textures of stone and brick.
Eco style
A distinctive feature of this design is the many fresh flowers and plants in the interior. Natural colors and textures of natural stone and wood in the design of the walls. It is acceptable to use glass in the partition. Matte surfaces without gloss on the fronts of the kitchen. Smooth lines of furniture without patterns.
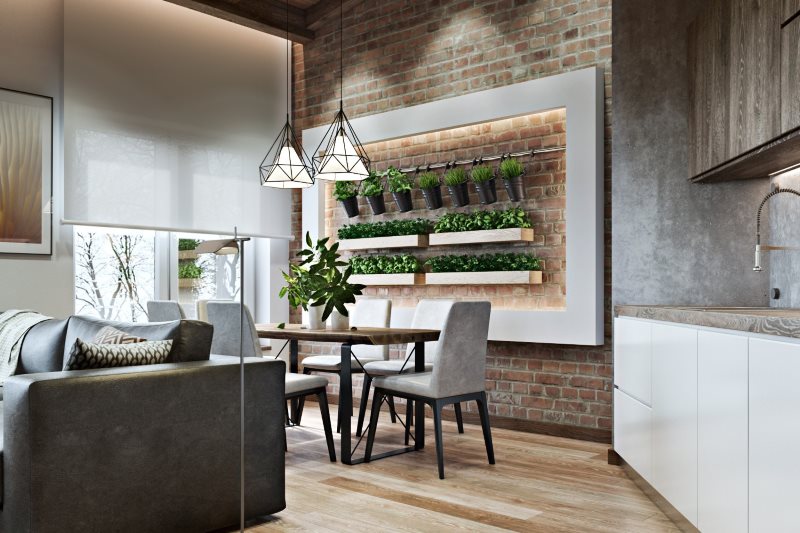
The advantage of interior design in eco-style is the ability to find a solution in a wide variety of price categories
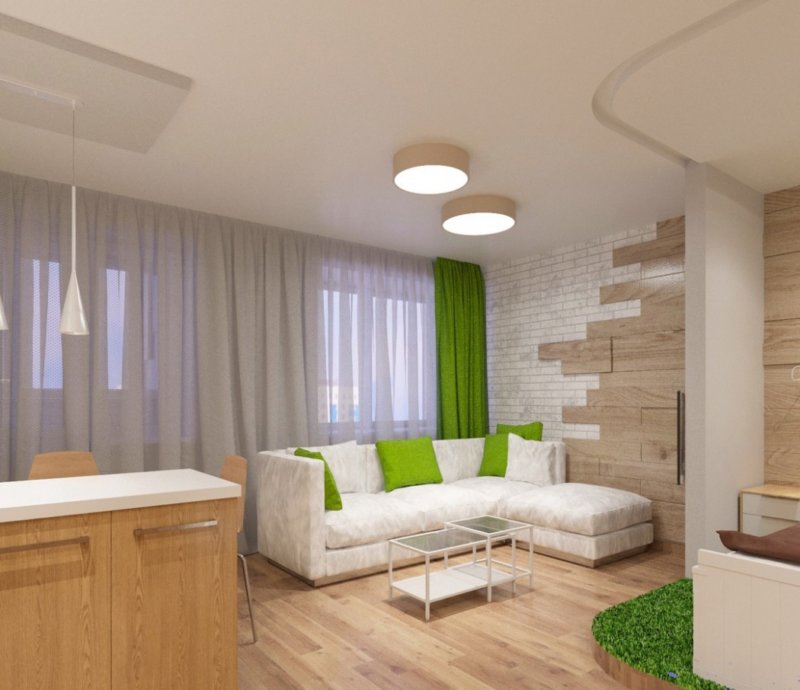
The ecological orientation of the style is determined primarily by the color palette used.
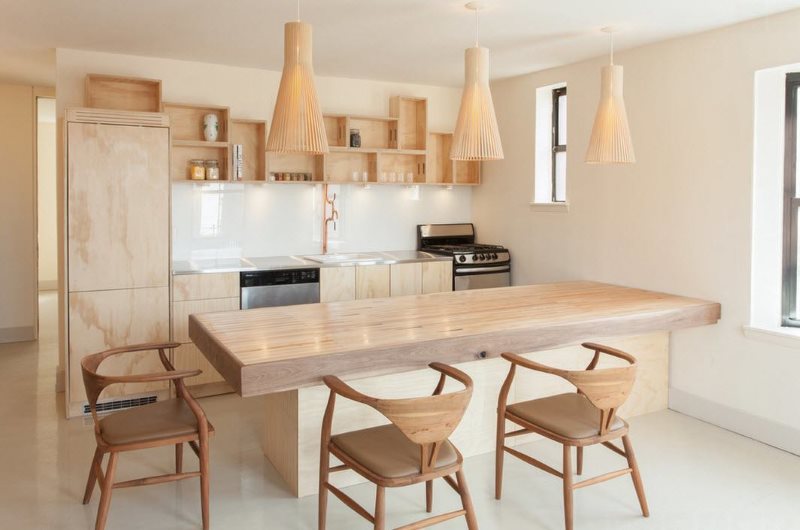
The room is finished exclusively with natural materials, as an exception - with high-quality imitation.
The main color palette: cream and brown, beige and sand and a lot of green in the interior - everything should resemble nature in all its manifestations.
Shelves and furniture for a kitchen studio
When planning this type of room and choosing furniture, it is necessary to take into account the needs of a particular family:
- a housewife who loves to cook and spend all her free time in the kitchen, preferably
maximum increase in the working area in the kitchen; - with noisy feasts in a hospitable house - a large dining table in the living room;
- in a small family, a small kitchen table and a bar counter will be enough for eating.
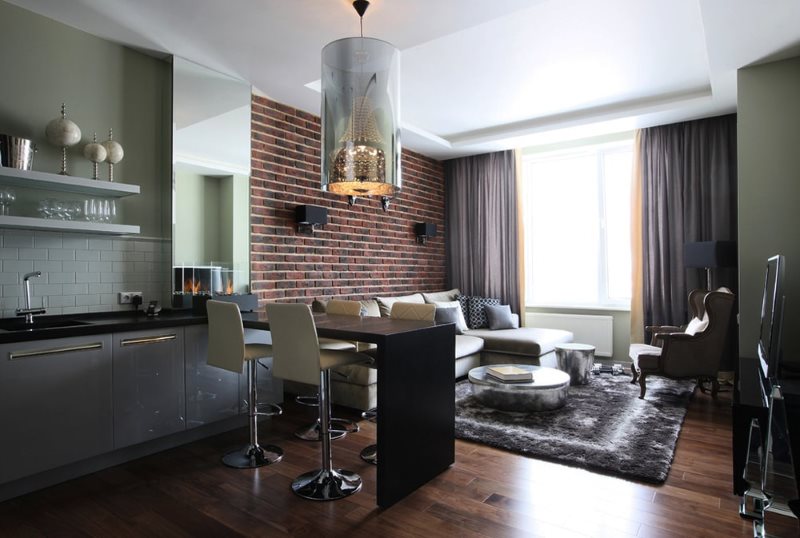
In modern interiors, designers often abandon bulky wall cabinets and replace them with lightweight open shelves
Decor, textiles and accessories
The choice of decorating elements and textiles in the design is determined by the general style of the room. Most importantly, do not forget that everything should be in moderation, do not overload the space with many kitchen utensils and accessories in the decor.
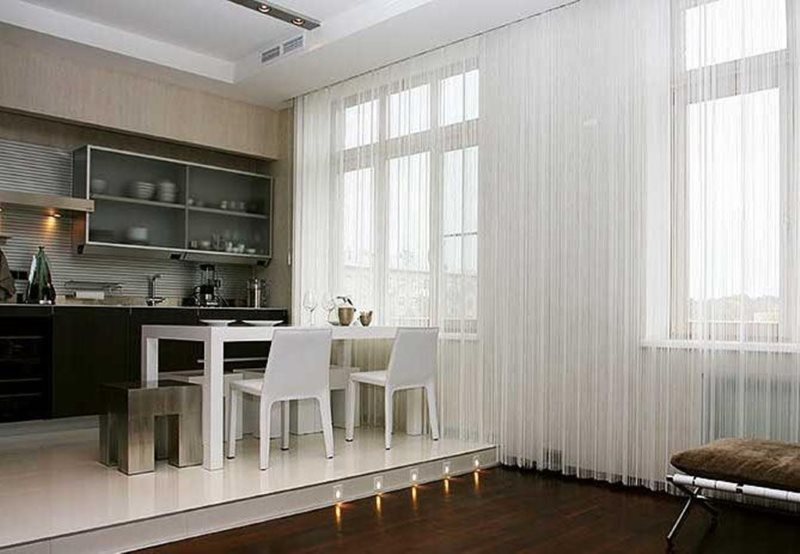
The style of the interior affects the choice of the style of the curtains, and the degree of illumination of the room affects the selection of fabric.
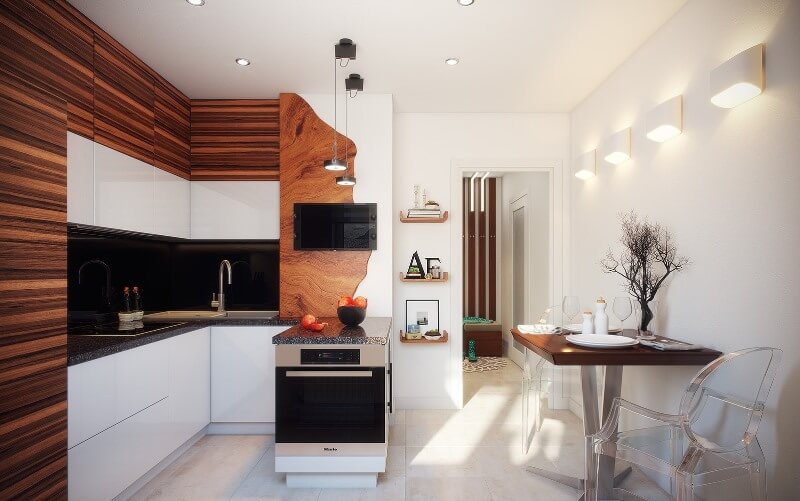
Modern styles of interior design require a minimum number of decorative elements selected with taste
Choosing these design styles, you will create a very cozy and comfortable atmosphere in the house.
Video: Useful tips for organizing a kitchen-living room space
