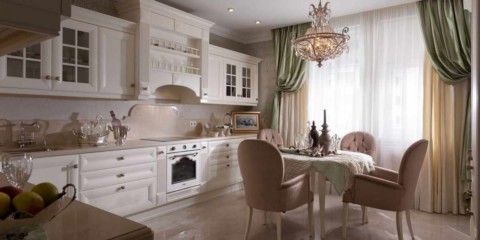 Kitchen
Repair and design of the kitchen are interconnected things
Kitchen
Repair and design of the kitchen are interconnected things
If you have recently moved to a private house or are just going to do it, you probably faced the question of buying a kitchen unit. You must understand that the choice of kitchen in your home has some features. As a rule, in modern cottages or townhouses, the kitchen is combined with a dining room and a living room. And you need not only to choose furniture in one style, but also be able to arrange it in order to delimit the room, dividing it into zones. We will tell you about the current styles and colors, help you choose a modern kitchen for the home, based on the latest trends in furniture design.
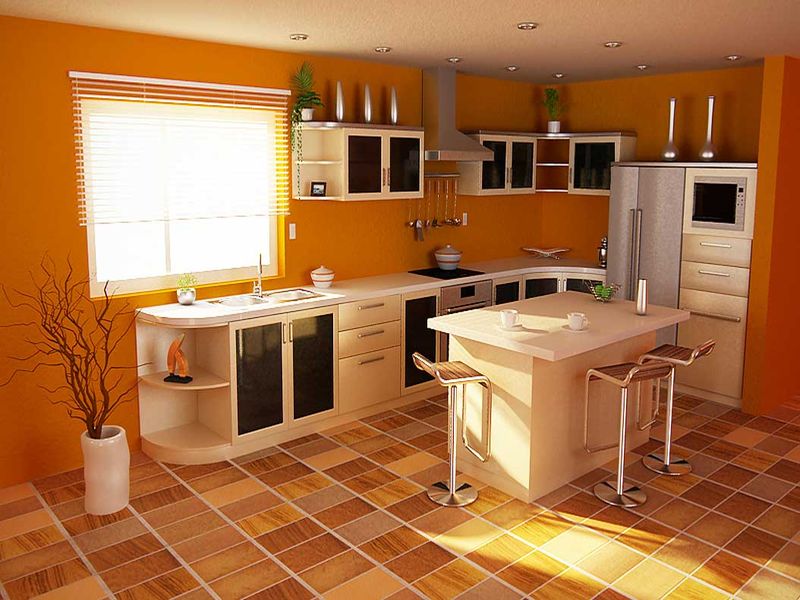
The design of the kitchen in a private house must comply with modern trends
Kitchen design in a private house is usually chosen based on its general style and appearance. It is worth considering the architectural features of the cottage and the type of exterior decoration. We will consider the most popular interior solutions.
Classic style
Content
- Classic style
- Country Style
- Kitchens in Provence style
- Rustic style
- Scandinavian-style kitchens
- Art Nouveau Kitchens
- Furnishing a kitchen in a private house, depending on the shape of the room
- Layout for a spacious private household kitchen
- Video with ideas for kitchen design in a private house
- See 50 photos of how to make a kitchen interior design in a house:
Are you the lucky owner of a spacious house with large interiors and high ceilings? Do you consider a private house as a "family nest", in which, perhaps, family members of more than one generation will live? You will like the classic style. This option involves high-quality interior decoration: floors made of ceramic tiles, porcelain stoneware or natural wood, light walls and ceilings.
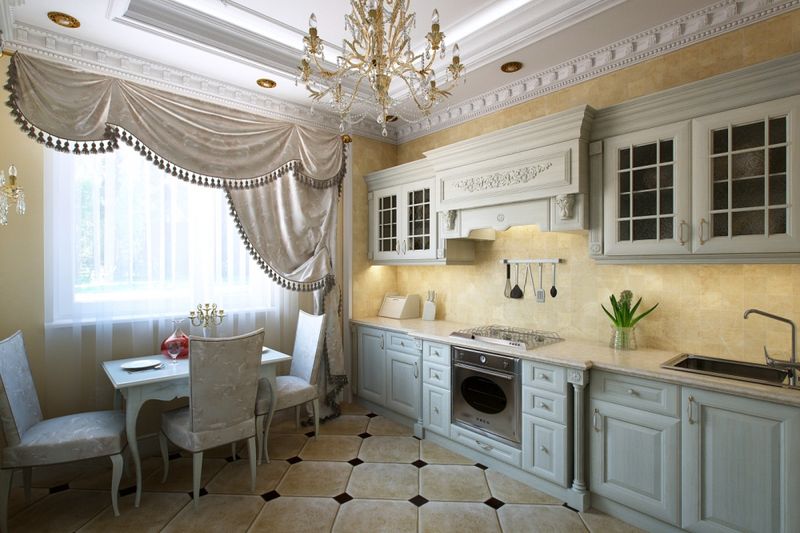
Attributes of a classic-style kitchen - candelabra, gilded chandeliers, porcelain tiles
Against the background of this finish, a kitchen set made of natural wood in a classic style will look great. Usually this furniture is full of various decorative elements: lattice or glass doors of facades, granite countertops, exquisite fittings.
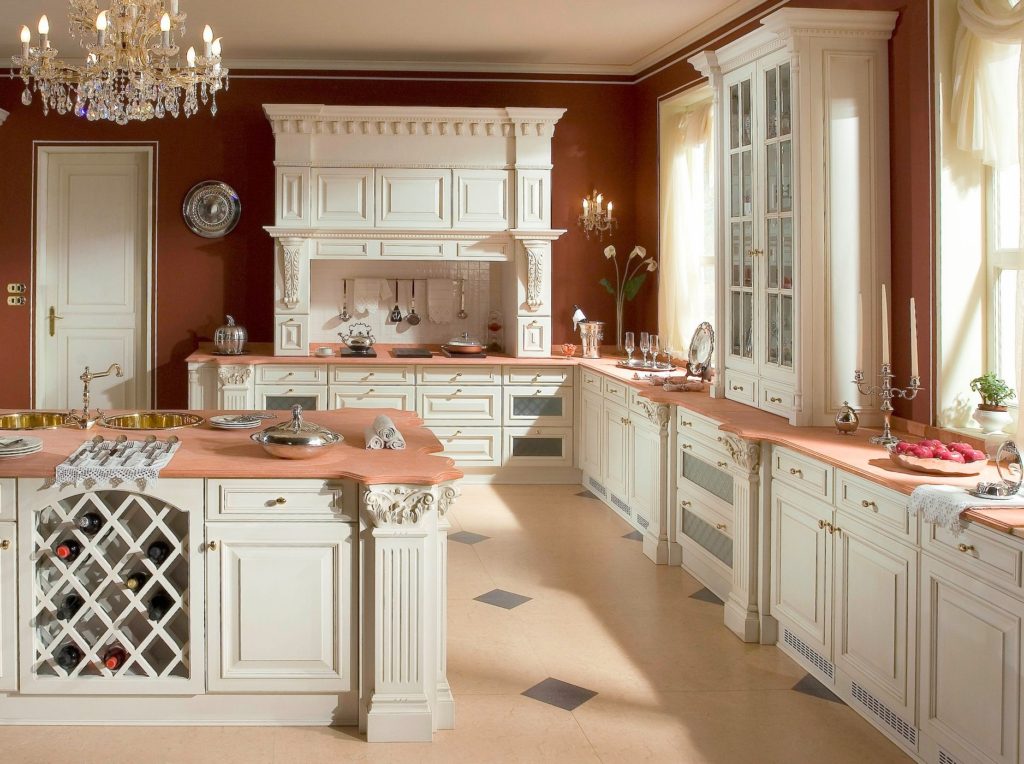
Classic style demanding quality finishes
Such a set looks noble and aesthetically pleasing and will never lose its relevance. The main thing is not to overdo it with the finish of the kitchen apron and walls. In the classic interior, the walls should be an inconspicuous, discreet background that only sets off and emphasizes the nobility of furniture. Therefore, choose a small matte tile in bright colors: milk, light beige or sand. Choose kitchen accessories and fixtures in the color of the fittings. For your luxurious designer kitchen - dining room to serve for a long time, take care of the microclimate of the room. No need to save on a system of purification and humidification.
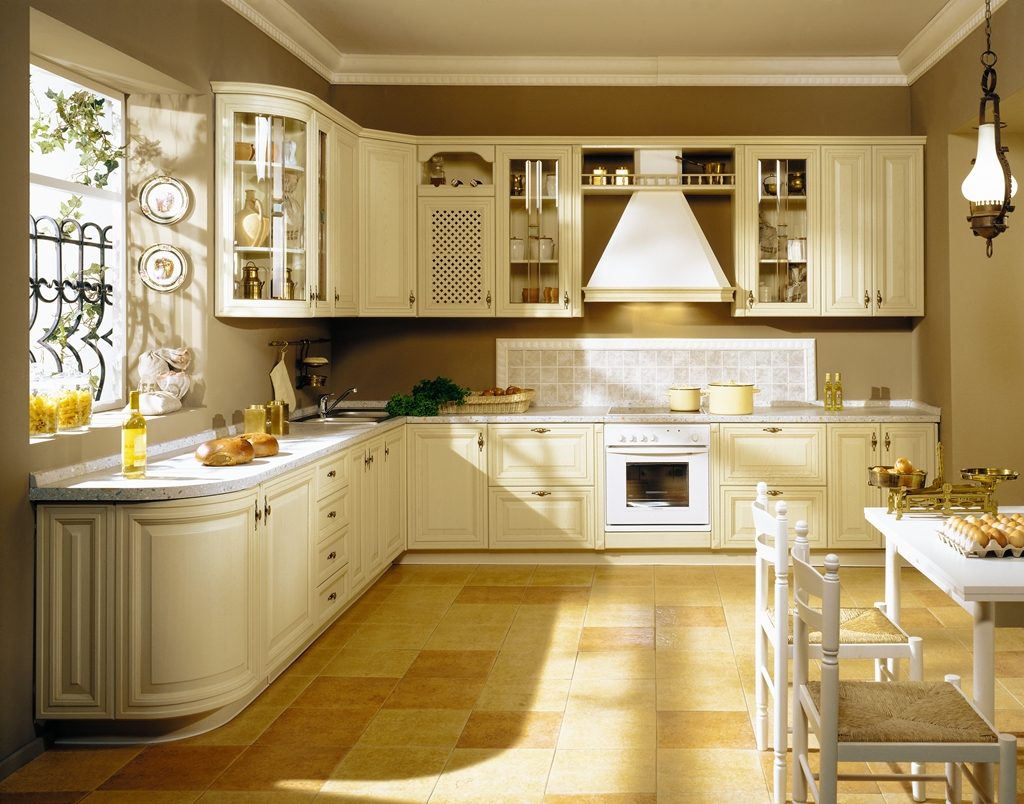
Paint the walls with a discreet color that will emphasize the beauty of the kitchen set
Country Style
This interior is the second most popular in a private house. Different directions belong to the village style, the sources of which come from the national characteristics of different countries.
- Provence, originally from a French province.
- Country, got its name from the English word - rural, combines in its concept the folk styles of different countries.
- Rustic, rude, deliberately simple. It is based on the use of natural materials.
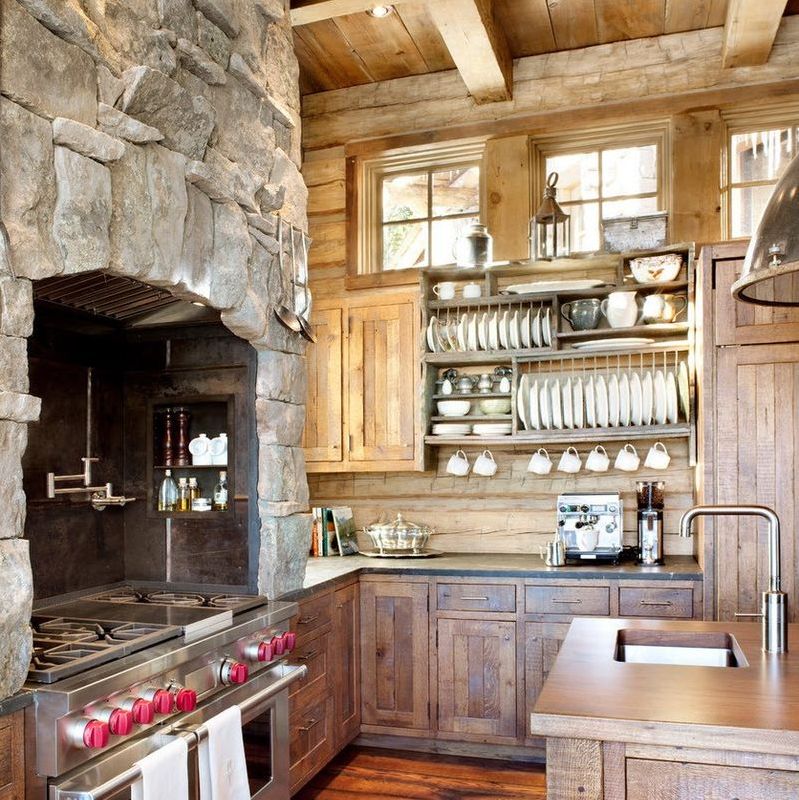
Country style design uses natural materials - wood and stone
If you have a wooden country house made of logs or glued beams, choose a country-style kitchen.The wooden walls of the house are in perfect harmony with simple furniture without unnecessary frills and elaborate elements. Kitchen design should overlap with the general orientation of the interior and not cause dissonance. The main thing is to choose the right color palette. To prevent your kitchen from getting lost on the background of the walls, give preference to painted facades. It can be pastel colors or complex natural shades:
- blue gray;
- olive;
- mustard;
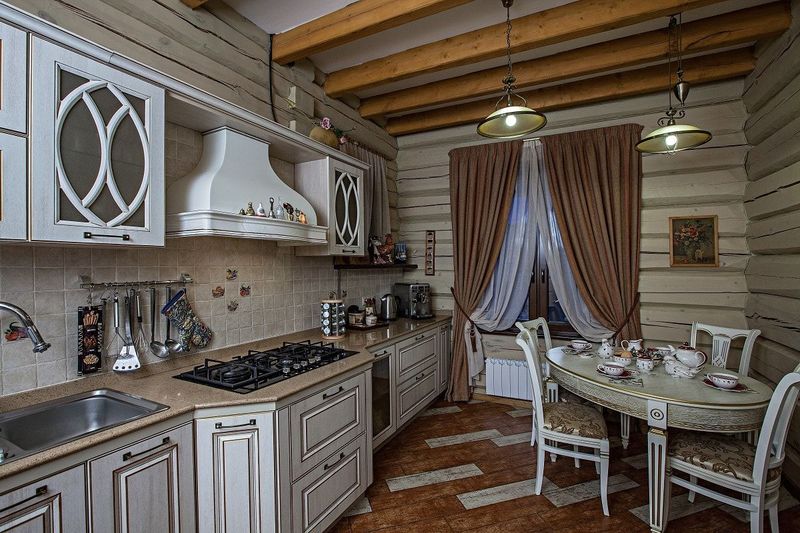
Use the techniques of artificial aging of the interior and furniture for the country style
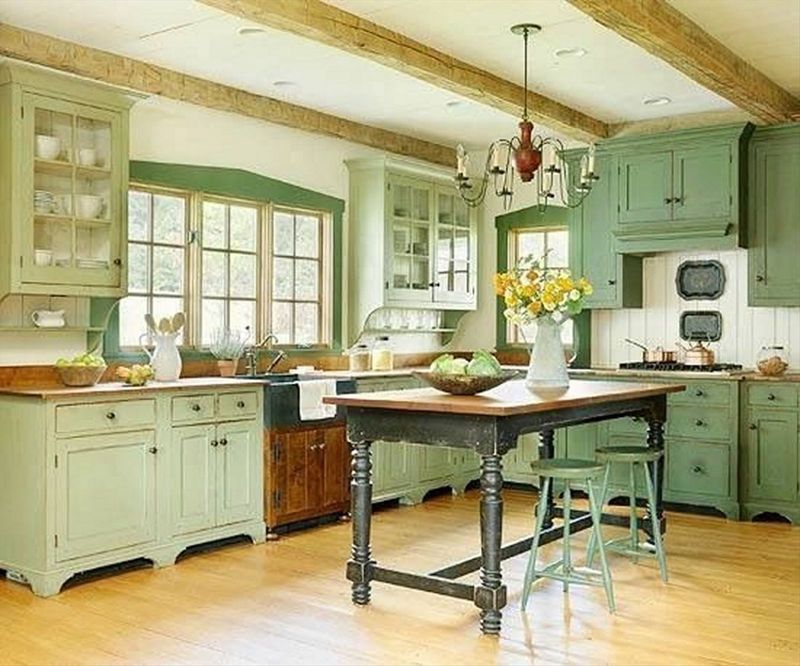
Country style fits light and simple furniture in bright colors in the interior with a beamed ceiling
Kitchens in Provence style
Particular attention will be paid to the Provence style. He deservedly won the love of many. But most loved by the female half of humanity. Such an interior is distinguished by special soulfulness, warmth and beauty. Furniture in Provence style fits perfectly into almost any home. But it will look especially harmonious in a small country cottage. This style is associated with fragrant lavender, Provencal herbs and the southern sun. The following features are typical for an interior in the Provence style:
- light pastel colors;
- the use of floral motifs (mainly in textiles);
- the effect of scuffing (as if having worn types of furniture or specially aged decorative elements).
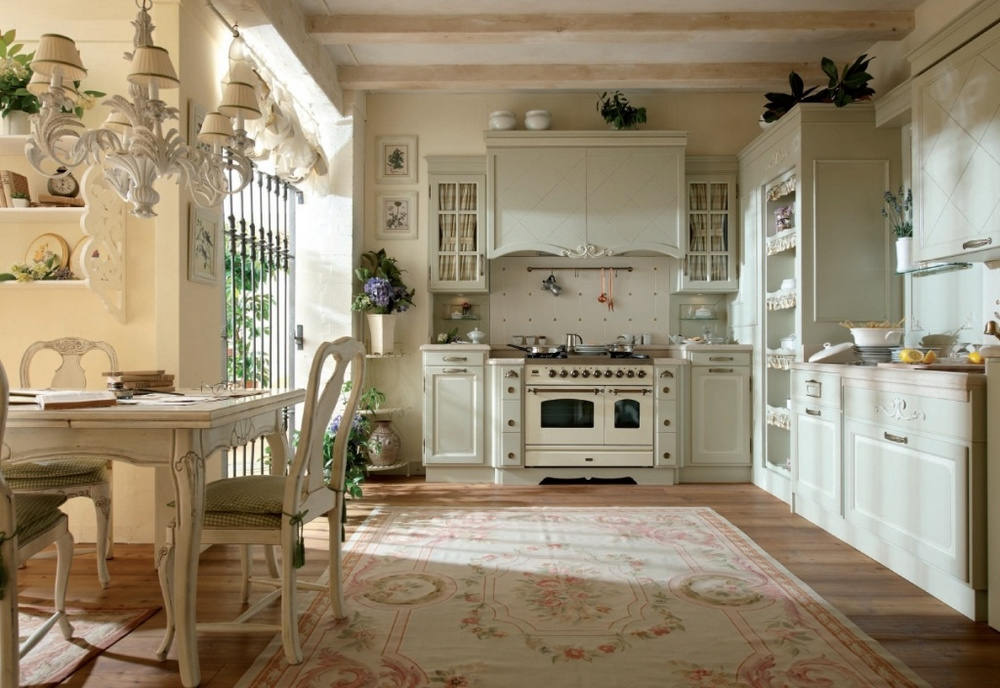
Beige tones are a distinctive feature of Provence style.
The design uses a large number of ceramic or enameled dishes. It can be plates painted on the walls, clay pots with flowers, small jugs or vases. It is appropriate to use bouquets of dried herbs, such as lavender, as a decor for the kitchen of such a private house. For walls and textiles, colors are chosen that are characteristic of the area, which gave the name to the style: olive, light yellow, lavender. In the tile for the apron, you can apply floral motifs or drawings with dishes, scenes of rural life. In Provence, do not use varnish coatings, shiny surfaces. Tiles on the walls of the working area should be matte.
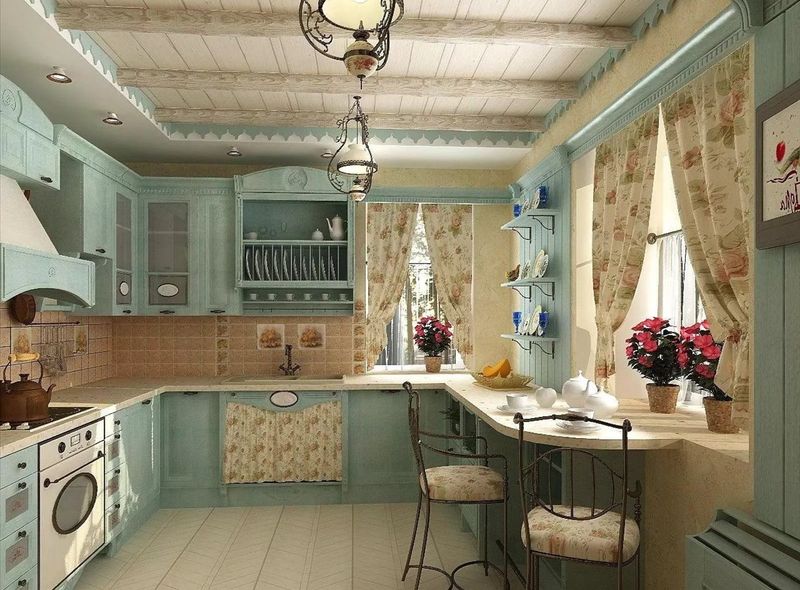
Chintz blinds and matte surface finishes prove Provence and other styles
In such an interior, white, egg furniture with the effect of aging or champagne color will look good. The kitchen set is selected in a similar manner to the classic style, but in pastel colors and with simple fittings. The doors of some cabinets can be replaced with linen curtains with an embroidered pattern. It is possible to combine 2 colors in one headset. For example, milky and herbal green or sand and blue. The countertop is better to choose wooden or light artificial stone. Do not be afraid to experiment. Unleash your imagination.
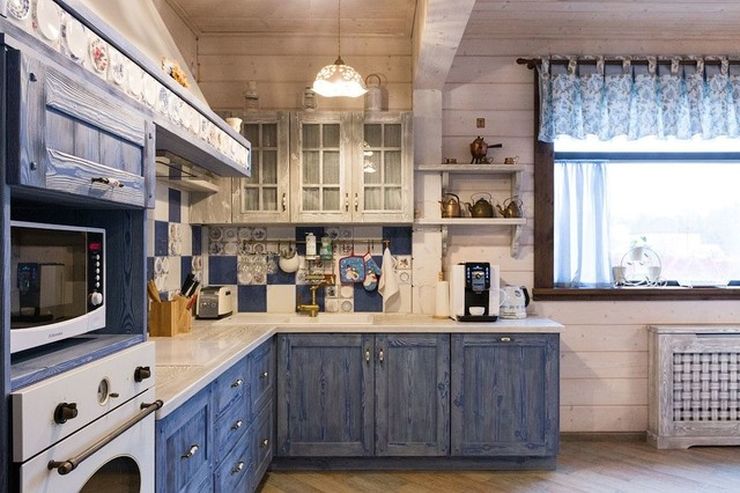
Lavender color and artificially aged furniture whitewashed walls and beamed ceilings - a business card of Provence style
Rustic style
Another folk style originates in the European mountains. You must have seen alpine houses, the so-called Chalets. If your house is located in a mountainous area or on the banks of a river, bordered by a forest, a modern analog of the rustic style, of which Chalet is a variety, is suitable for you.
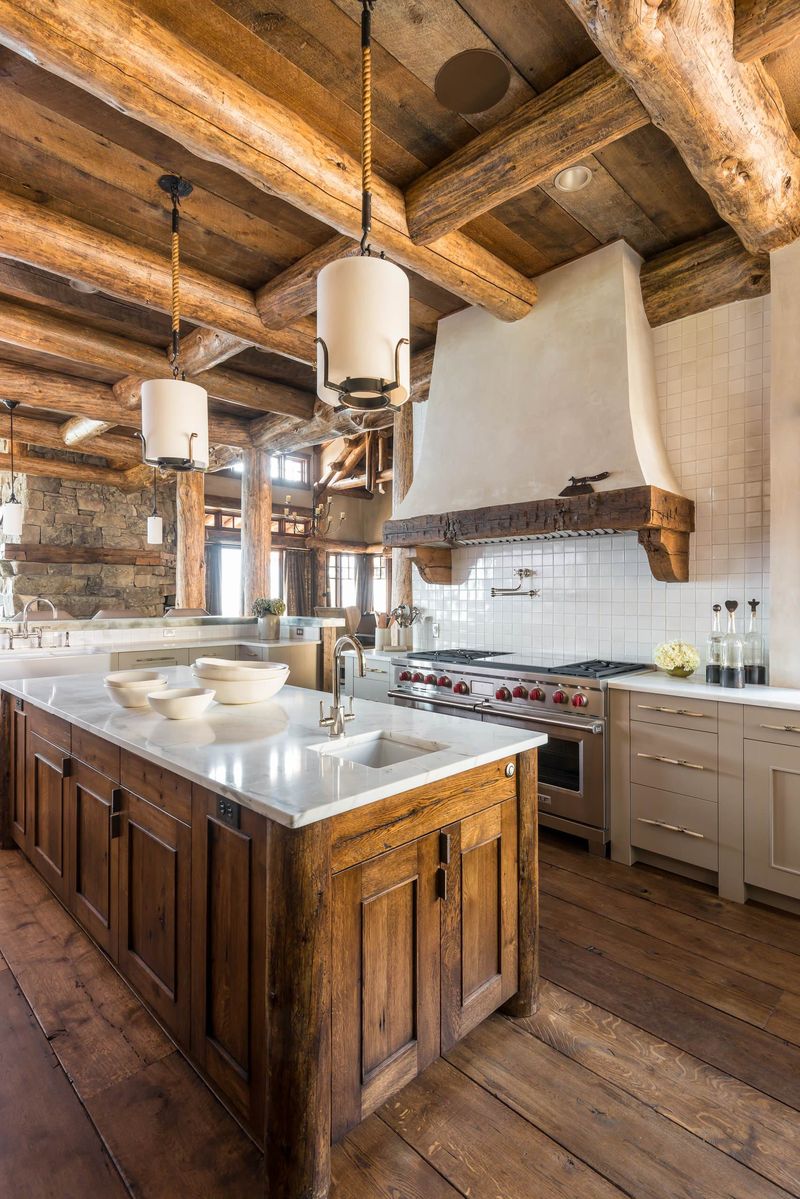
Rustic style is distinguished by the use of finishes with an emphasis on rough texture.
This style is a little rude, but has a special charm. There are no frills in it. The main motto is simplicity and naturalness. It will be appreciated by the male half of your family. In the construction of such a private house and interior decoration exclusively natural natural materials are used. A characteristic feature is the wooden ceiling beams, cruciform beams on the railing, terraces and balconies.
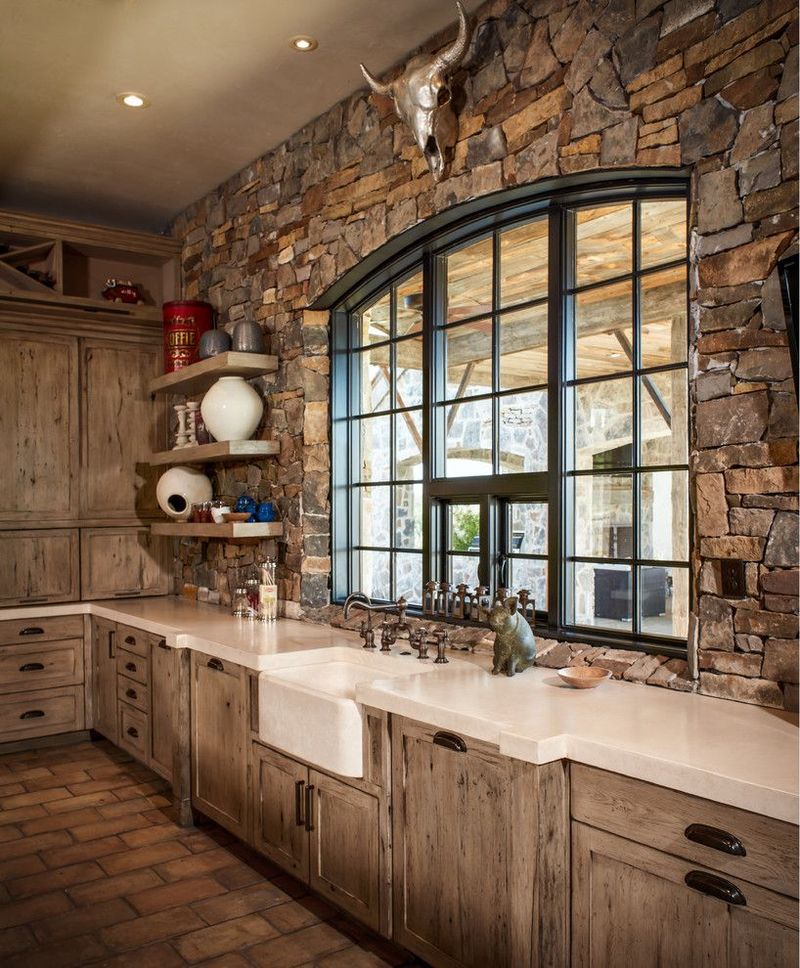
Stone adds heaviness to the interior of a rustic style kitchen
The design of the kitchen in a private house should be simple, without frills. It is advisable to use the colors of natural wood or saturated, but not bright natural colors:
- shades of brown;
- blue;
- gray-green.
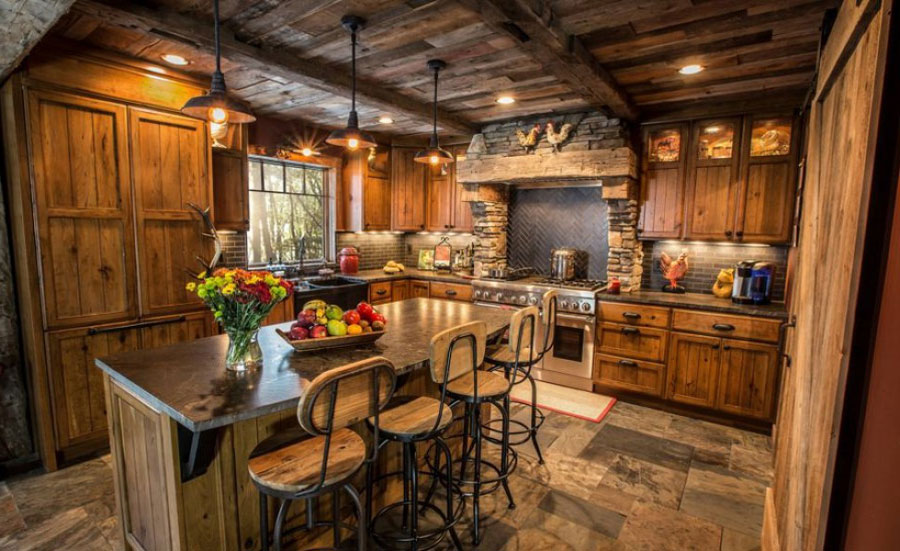
Rustic style aesthetics - in the complete absence thereof. The stone should be uncouth and the tree should be dark
If you chose the dark color of the walls for decoration, or you used brickwork as its quality, you should balance the overloaded color with light elements. Feel free to choose a white or dairy kitchen, but choose a countertop to match the walls or ceiling beams.
Scandinavian-style kitchens
Recently, the Scandinavian interior has been especially popular. The Swedes had a great influence on this, although it contains elements of all the northern countries of the Scandinavian peninsula. How did this style earn worldwide love?
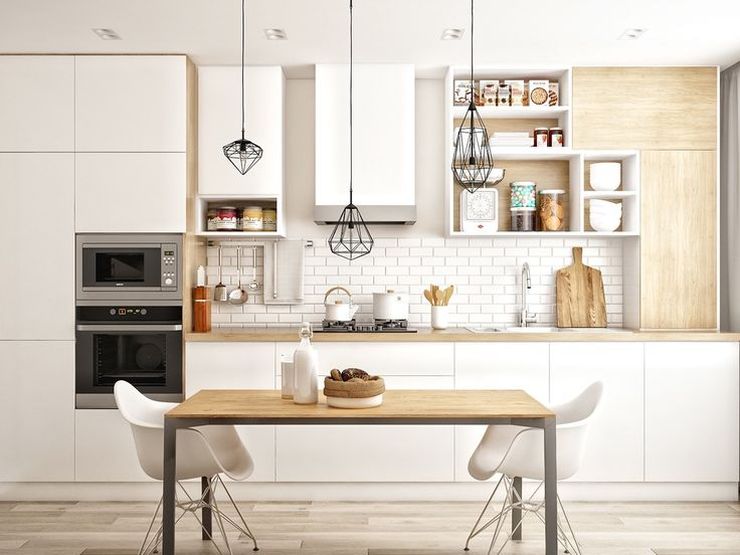
White color, strict taste and nothing provocative - this is Scandinavian style
Simplicity, conciseness and versatility. The Russian consumer, having survived the years of stagnation, associated with faceless similar and cluttered interiors, especially loved this style. For many, it turned out to be a breath of fresh sea air. White walls, free space, simple furniture. This option is also called ecostyle. He was in demand in many countries, regardless of location.
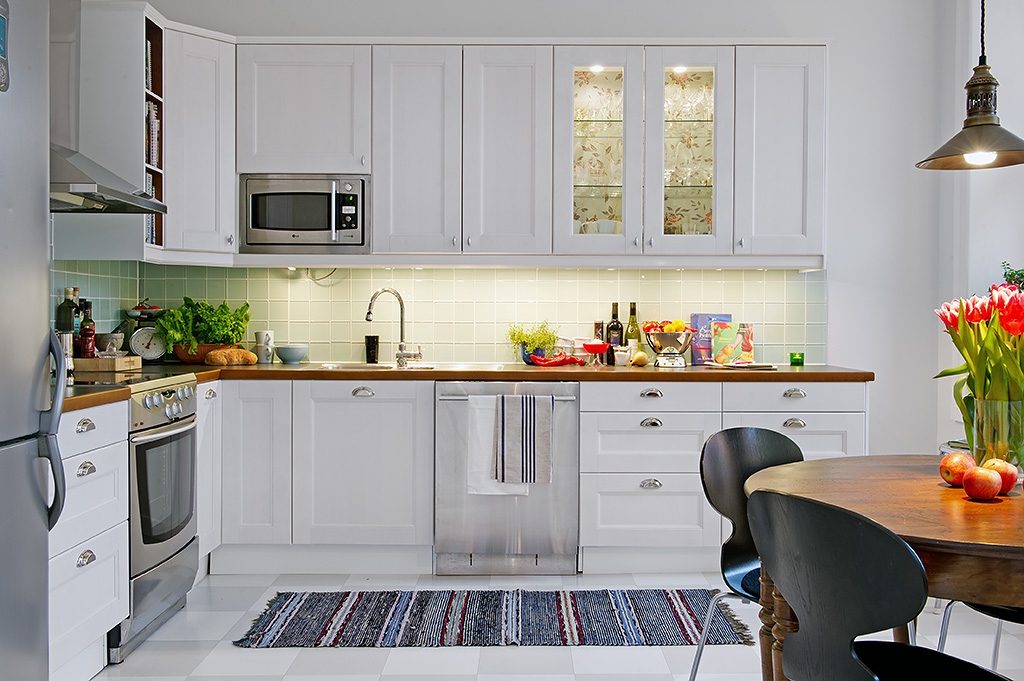
Scandinavian style is simplicity, spaciousness and a lot of lighting
This style will look good in a small private house or townhouse, and is suitable for a young family. It is quite affordable. Scandinavian interior is easy to modify, adding new elements. You can periodically add variety by diluting the white walls with colored accessories or textiles.
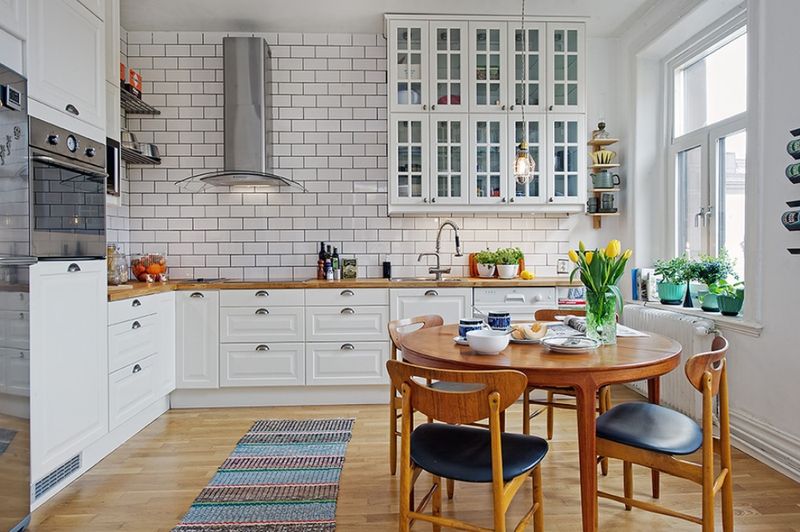
The Scandinavian interior has a simple tiled apron above the kitchen table and a wall cabinet with narrow and tall sections
In the Scandinavian interior any kitchen looks good. It can be a modern model from MDF or a wooden neoclassic. The main condition is the functionality and orderliness that create harmony.
Art Nouveau Kitchens
Modern realities are making adjustments to our living space. New cottages are being built with panoramic windows, large spaces. Use the latest materials for facade decoration. Often, living spaces with a garage are combined under one roof of a private house. Young people prefer high-tech style, loft or eclecticism (mixing styles). And furniture companies do not stand still, offering many options for kitchen sets.
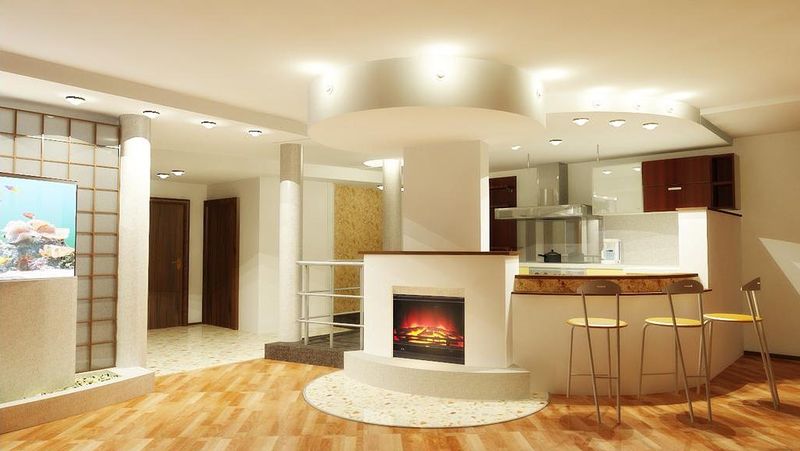
The rounded forms of Art Nouveau paradoxically combine with a straightforward high-tech
Art Nouveau kitchens are often made of modern materials: mdf, glass and metal. They are distinguished by a variety of color palettes. A large role is played by accessories and fittings:
- chrome handles;
- illuminated glass shelves;
- Built-in appliances made of metal polished to a mirror shine;
- chrome hoods resembling manufacturing equipment.
The more diverse the technique, the better. Use new-fashioned fixtures in your kitchen design. The walls of the working area can be finished with plastic panels or ceramic tiles with a geometric pattern. A mandatory attribute of such a modern interior is the bar counter. Pick up interesting bar stools with chromed legs and your guests will be delighted.
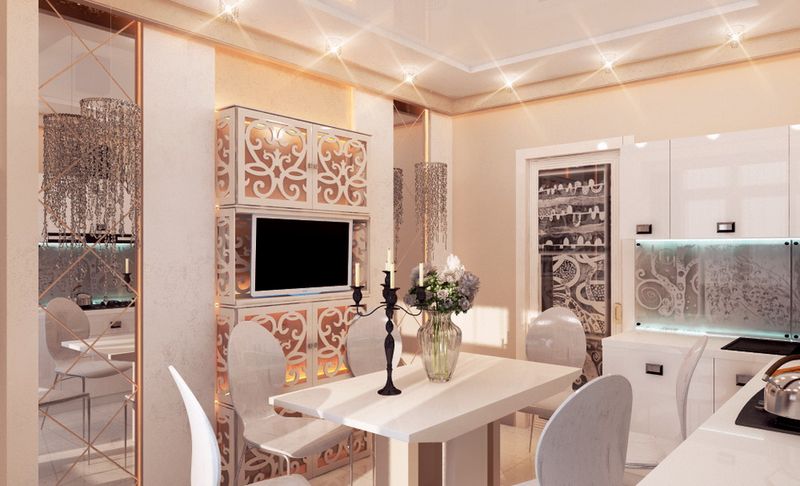
Art Nouveau can pretend to be Art Deco
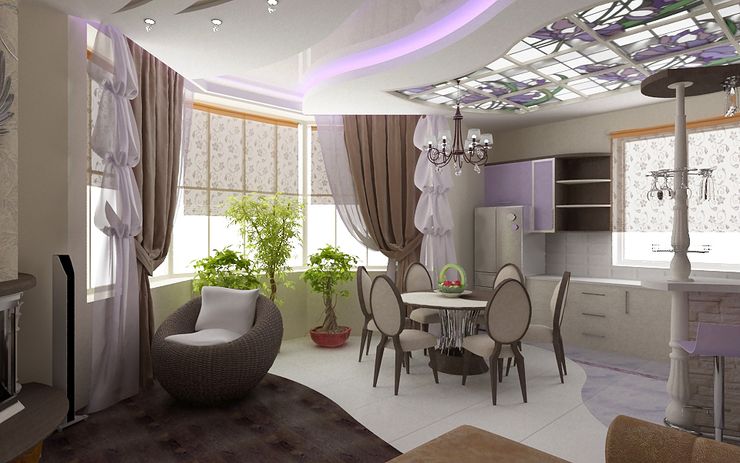
Classical Art Nouveau fancifully combines modern materials and old interior forms
Furnishing a kitchen in a private house, depending on the shape of the room
After you decide on the style of the future kitchen, choose its location in the house. Often, if your private house is built according to a standard design, the place for the kitchen is determined by the location of the gas boiler. Find the place of the working area of the kitchen, measure the length of the walls and the width of the planned space.
Depending on the size and shape of the selected room, the kitchen can be located according to different principles:
- linearly;
- U-shaped;
- L-shaped;
- G-shaped;
- parallel.
In a private house, a large space is usually allocated for a kitchen.If the wall along which the kitchen set will be located is rather long, the furniture is lined up in one line, this arrangement is called linear, but it is not very convenient, since the hostess has to move along this line many times, winding distances.
It is much more practical to build a kitchen in the L-shaped or U-shaped. In this case, you can easily observe the main rule of ergonomics of building a kitchen. Working area: sink, stove, refrigerator should be a triangle. Moreover, it is important that the stove does not directly come into contact with either the sink or the refrigerator. It is advisable that this distance be at least 30 cm. Use the rule of an outstretched arm. Standing by the stove while cooking, you can reach the sink, just turning around if it is located on another wall. You will be surprised how much less you will get tired, observing this rule when planning a kitchen set.
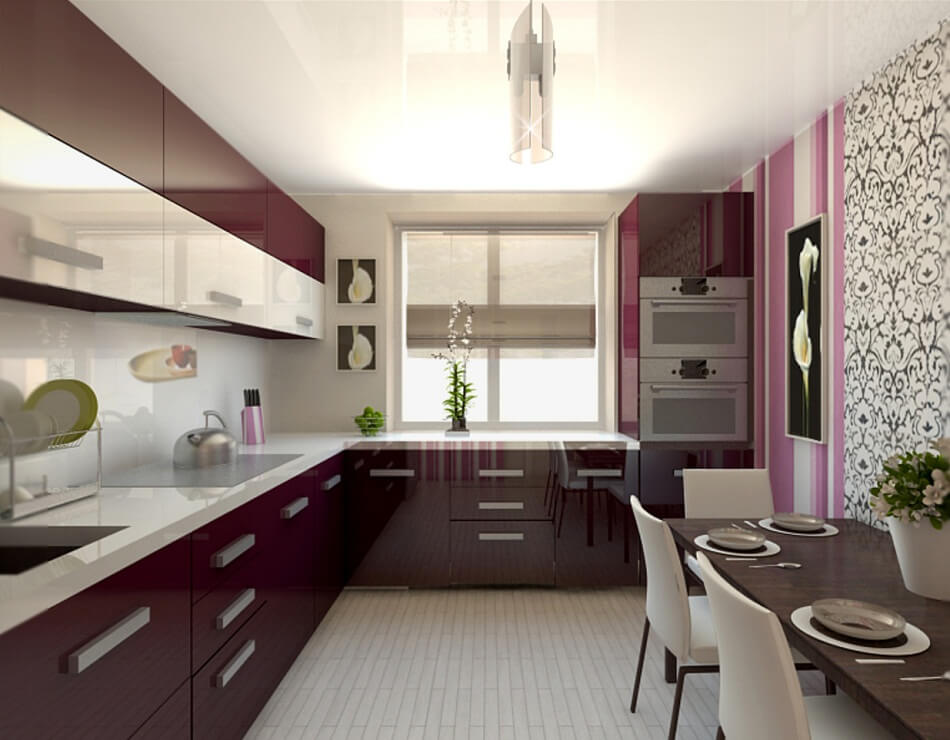
L-shaped layout allows you to enter the dining area in the kitchen
If your kitchen has a standard arrangement of windows and this allows you to move the cabinets to the window. Do the washing by the window. You will enjoy working while observing what is happening in the yard or garden. Just do not install the sink close to the window. Choose a model with an extended rear surface or install a small shelf under the flowers there.
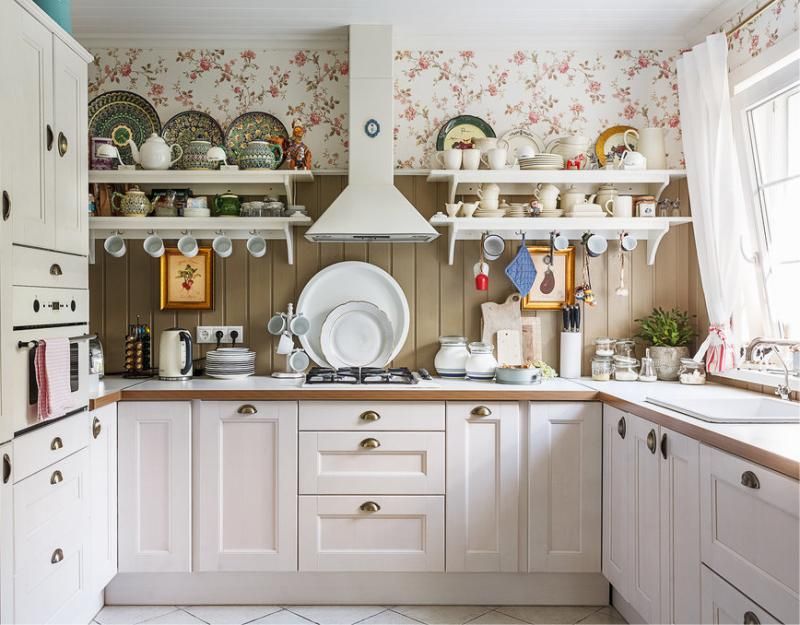
The U-shaped layout of the kitchen is more consistent with the rule of the triangle, and the sink is conveniently located under the window
In the case when the kitchen has a rectangular elongated shape, the headsets are placed in parallel along opposite walls. Please note that the distance between the opposite cabinets must be at least 1 m 20 cm. Otherwise, it will be inconvenient for you to pull out the lower drawers.
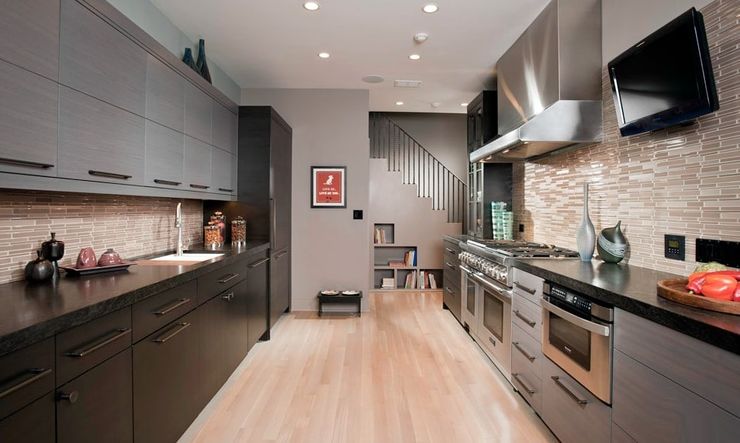
For a narrow long kitchen, a parallel arrangement of two halves of the headset would be the best option
Layout for a spacious private household kitchen
In a spacious private house, most often the kitchen is combined with the living room. If this is your option, think about how you will delimit the space. A good option is to use a kitchen island. This can be an elongated cabinet with a worktop and additional storage spaces. Its surface is used as a working area, as well as a small dining table.
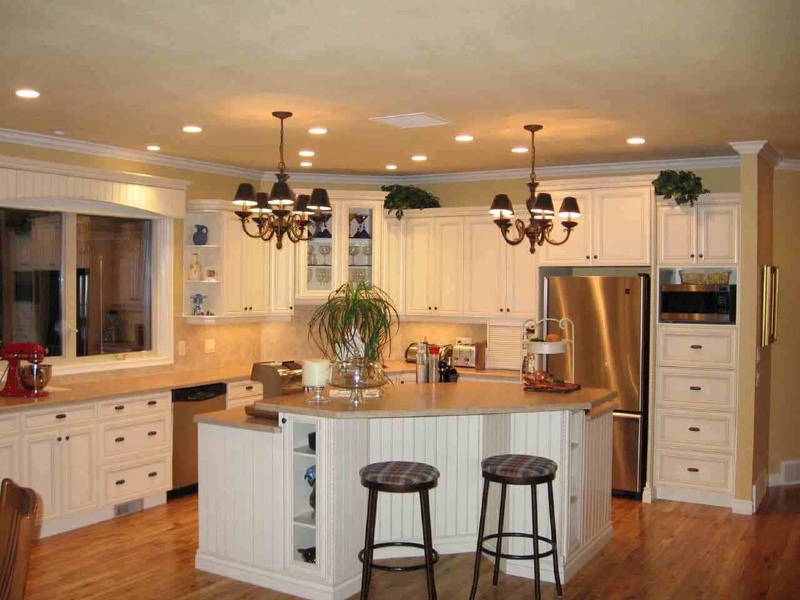
The island table may have the shape of a polyhedron
For convenience, make the countertop slightly beyond the walls of the cabinet and purchase high bar stools. Separate lighting is usually made over such an island. In addition, the island will mask the transition if the floor of your kitchen - living room is covered with different material:
- kitchen working area - with tiles;
- living area - laminate.
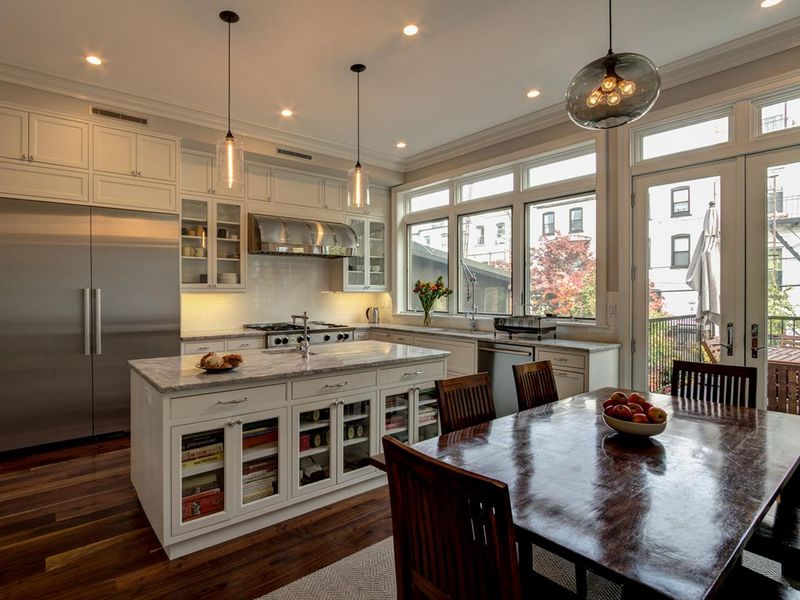
The island layout of the cooking table separates the kitchen and dining areas
The island can adjoin one of the walls, then the kitchen takes the form of an unfinished rectangle or G-shaped. Thus, the kitchen stands out in a separate area. In order to prevent excess odors and vapors from entering the living room area, you should get a powerful exhaust hood. It is convenient to use the built-in food waste shredder. This device does not completely replace the bin, but will save the room from the smell of rotting waste.
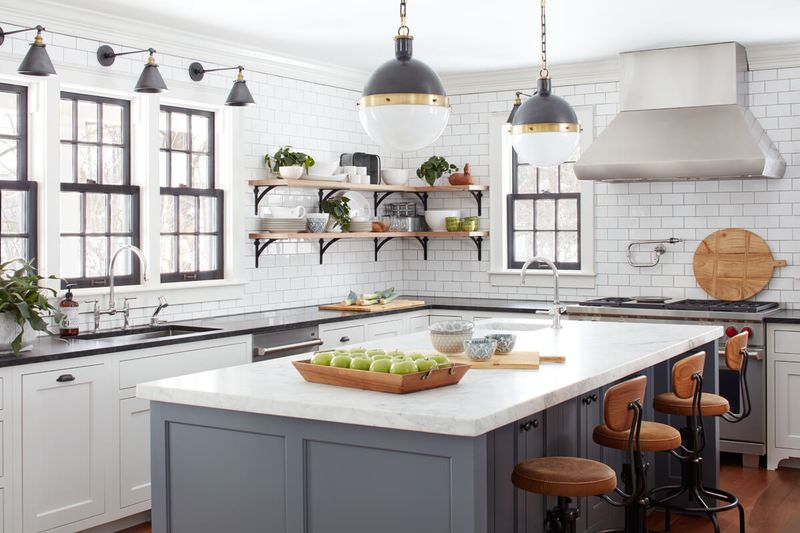
The island table can combine the functions of a dining table, sink, cooking and storage area
So, we looked at different styles of kitchen sets and learned their features. We discussed which arrangement of furniture is the most convenient. Armed with this knowledge, go to the store. Choose your perfect cuisine. Good luck. And let the most delicious dishes be prepared in your kitchen.
Video with ideas for kitchen design in a private house
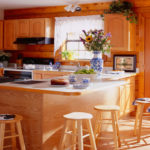
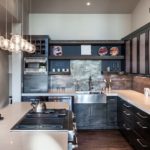
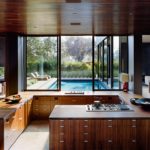
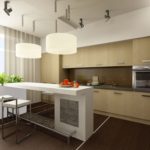
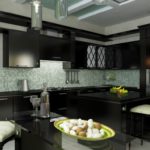

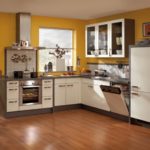
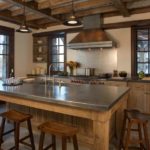
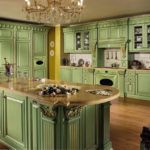
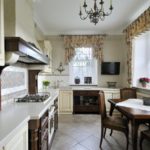
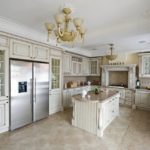
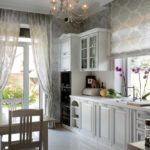
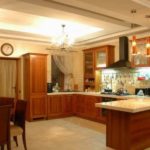
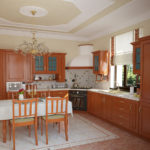
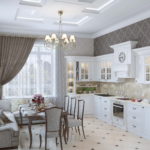
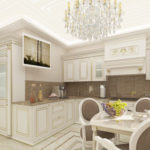
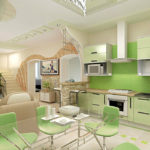
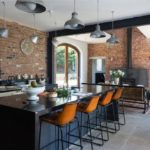
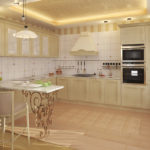
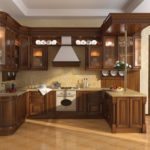
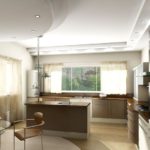
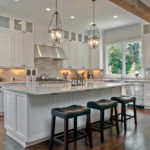
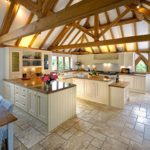
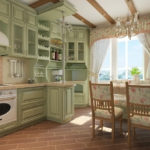
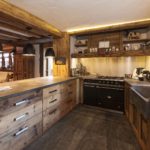
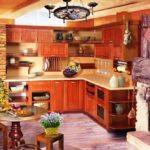
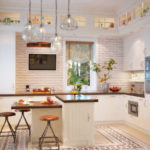
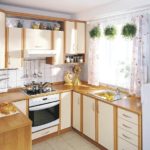
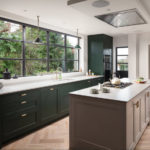
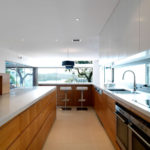
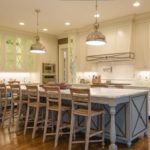
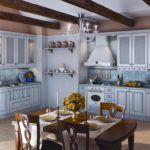
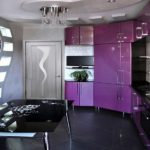
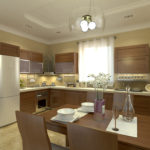
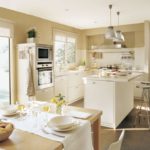
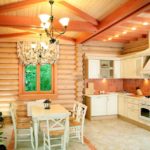
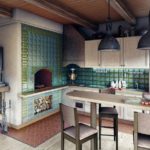
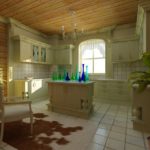
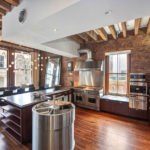
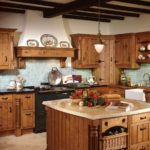
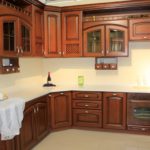
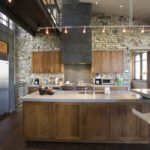
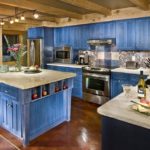
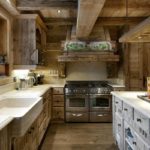
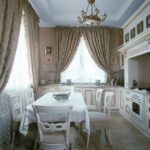
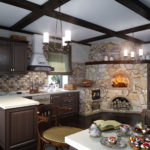
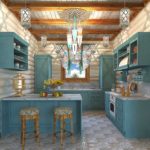
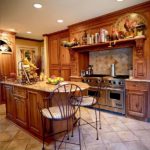
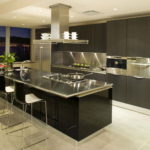
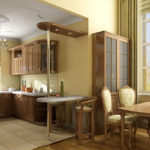
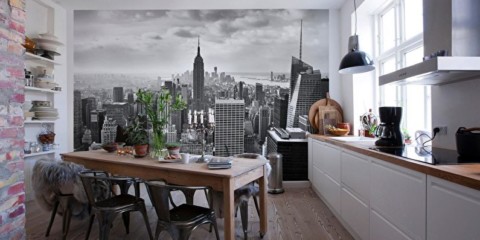


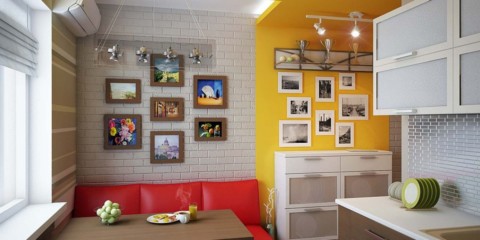
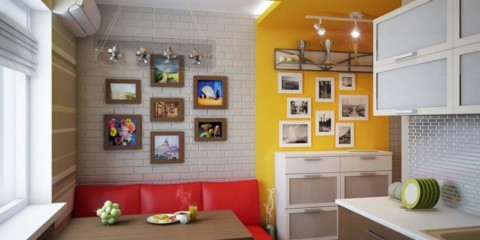
Just SUPER! !!! Eyes run up from such a variety