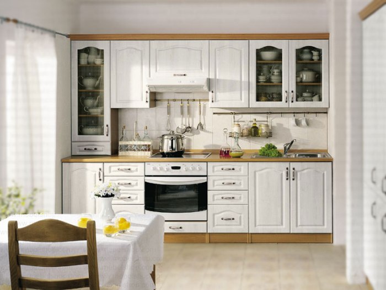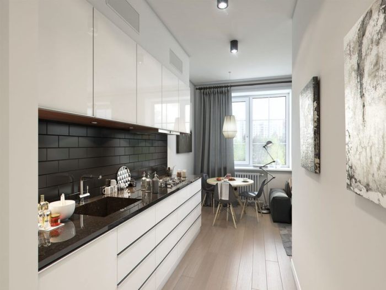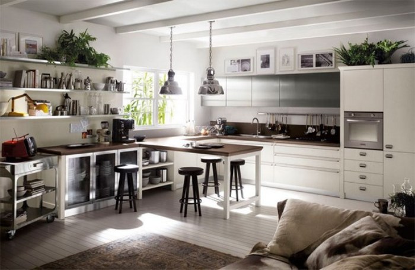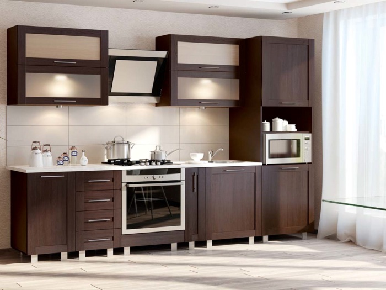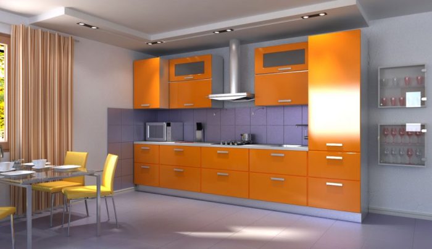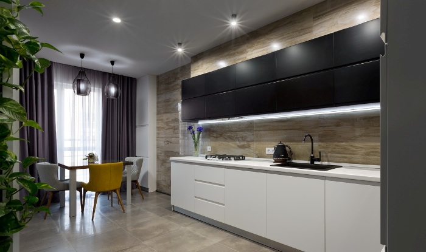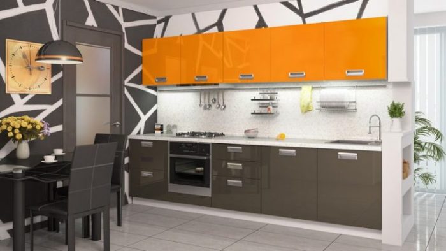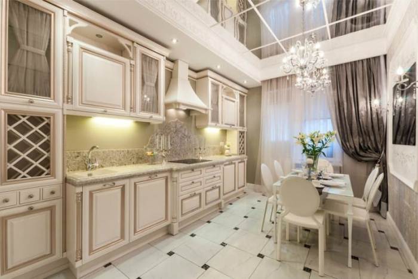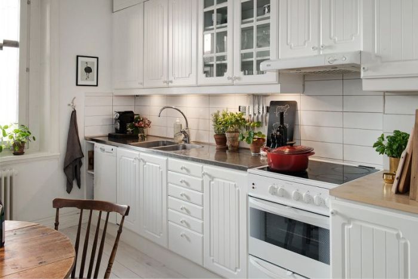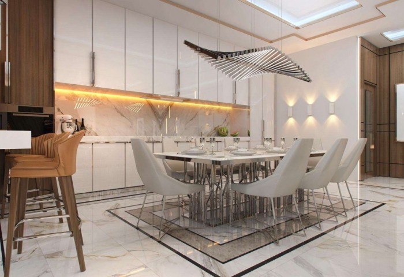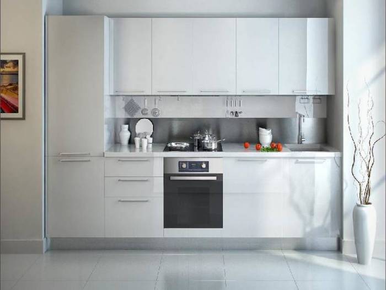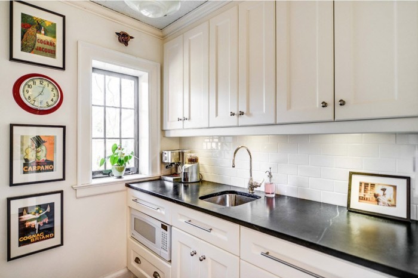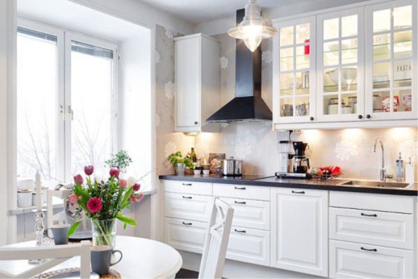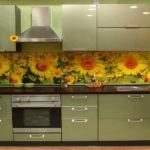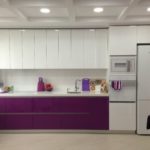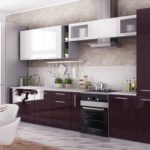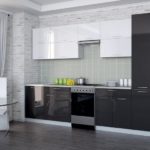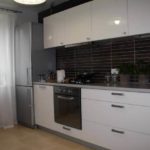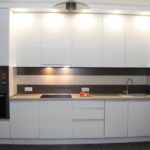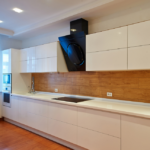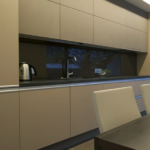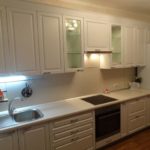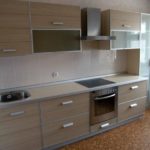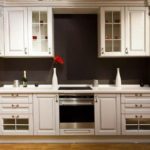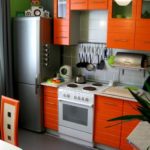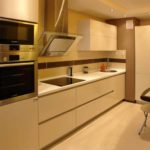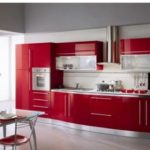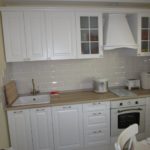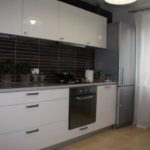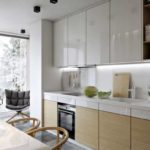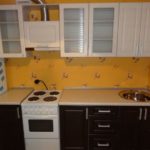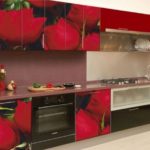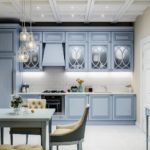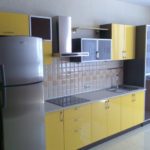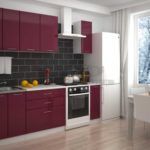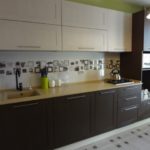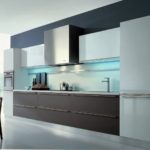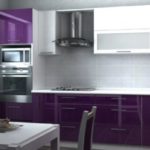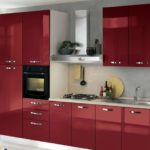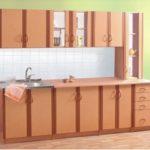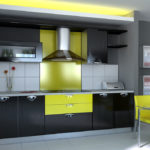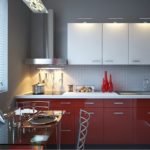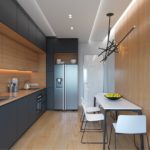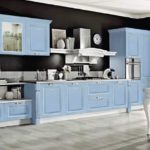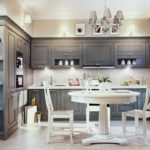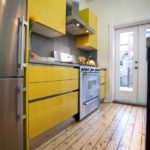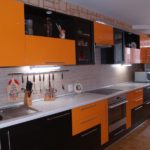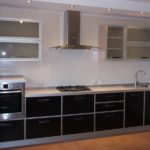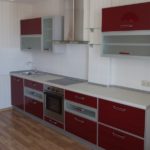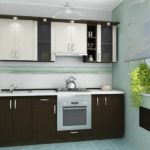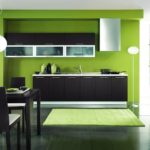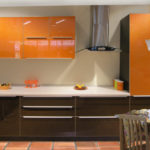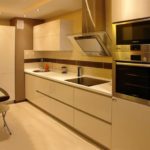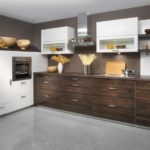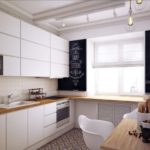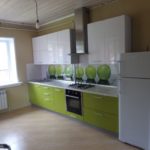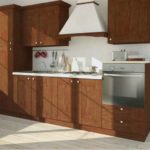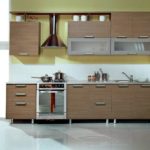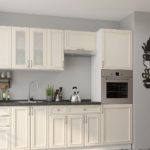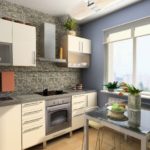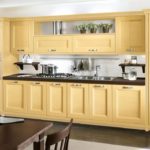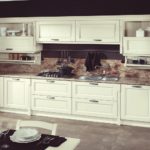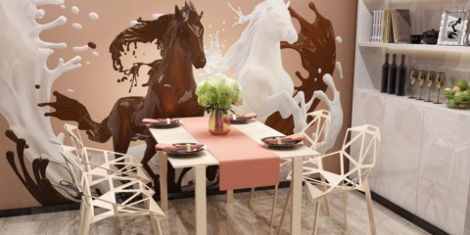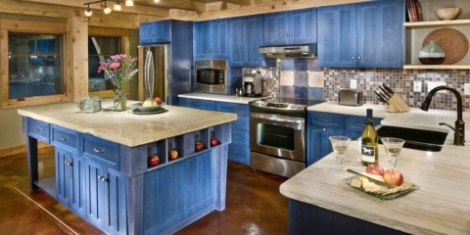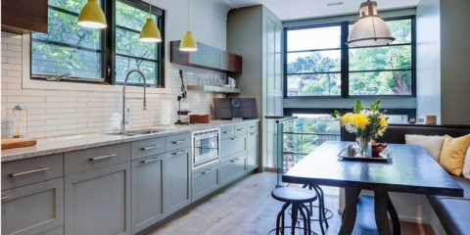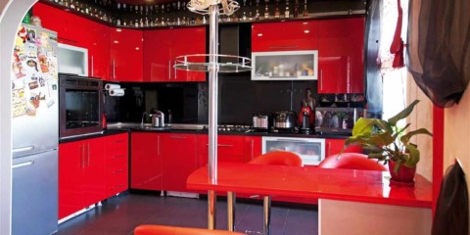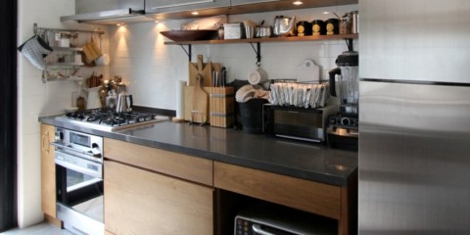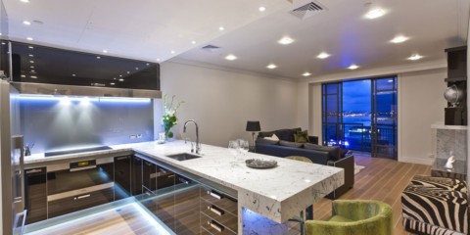 Kitchen
Large kitchen - great opportunities for the interior
Kitchen
Large kitchen - great opportunities for the interior
If the kitchen in your apartment or house has a non-standard layout, you can adapt to it and create a beautiful and cozy design. Even a narrow straight and elongated shape, the kitchen will become a convenient and useful space for culinary experiments.
How to create a convenient and beautiful design of a direct kitchen with a refrigerator
Content
- How to create a convenient and beautiful design of a direct kitchen with a refrigerator
- Who is this kitchen design for?
- Advantages and disadvantages of direct planning
- Basic rules for planning a room with a direct kitchen
- Direct Kitchen Geometry
- The color scheme of the design of the direct kitchen
- Direct kitchen in Khrushchev
- 50 photo ideas for design kitchen with a direct layout
You set out to design your kitchen room as aesthetically and efficiently as possible? You can use special techniques to achieve your plan if the kitchen space in the house is limited in size.
Who is this kitchen design for?
Most often, the problem of a linear elongated kitchen of the "pencil case" type occurs in the following cases:
- in studio apartments, where the living area is combined with the kitchen;
- in small-sized apartments of the Khrushchev type;
- during redevelopment of premises or during the restructuring of office spaces (offices, lofts, dining rooms) into residential ones;
- in homes where people rarely cook and prefer to devote more space to other purposes. Instead of a wide kitchen, you can equip a workshop, office, game rooms, greenhouses.
There are narrow kitchens in cottages and private houses, in summer cottages, but much less often. Basically, this phenomenon is characteristic of the urban architectural landscape. A common format is a 2 by 2 meter kitchen direct (as in the photo).
When the kitchen is straightforward and requires an elongated elongated room to install all the equipment - in this case you have to think through the geometry and aesthetics. All objects are pulled along the walls in a single row.
The most common format is rooms from 1.5 to 4 meters long. The most popular small kitchen is 2.5 meters in length.
Advantages and disadvantages of direct planning
Consider and analyze all the pros and cons of an elongated room. Let's start with the disadvantages:
- There is little space for movement and manipulation. Sometimes this can lead to injuries, burns, crush and crowding with a large number of residents and guests at home.
- It is impossible to place all the necessary culinary "gadgets" and furnishings, to store a large number of dishes and food supplies.
- Due to the elongation of the working area, the owners have to constantly move in a straight line, which is somewhat tiring and makes cooking longer.
- Low ergonomics of space. We have to think through to the smallest detail the location of each piece of furniture and household.
- It is impossible to realize the classic arrangement of the main working elements in the form of a triangle with a refrigerator, stove and sink.
But such kitchen also has advantages:
- These apartments are usually cheaper.
- Direct kitchens 3 3 meters photo are modular, direct type also can significantly save, without corner elements the system is sold cheaper, and it is easier to equip it with a minimum of equipment.
- The whole design project can be created from scratch and on a turn-key basis on its own; it does not require the participation of professionals and non-standard technical solutions.
- A small room looks concise, neat, does not require long and tedious cleaning and cleaning due to its compactness.
- The minimalism of space changes the attitude of the owners towards the accumulation of things - it does not require many attributes and expenses for a comfortable life.
- The apartment creates space and comfort by saving space.
- You can easily reach any corner or locker, all objects are at hand.
- The design of the modern direct kitchen looks good in any type of apartment or house.
- The choice of furniture and headset is greatly simplified.
- A small economical refrigerator will fit in the cooking area.
In this case, any minus can be turned into a plus. A direct kitchen measuring 3 by 3 meters allows you to show creativity and make the house truly cozy.
Basic rules for planning a room with a direct kitchen
The variety of styles in which you can apply a linear kitchen set is quite large. The choice of the owners of the apartment - the whole range of modern trends:
- High-tech - laconicism, simplicity, functionality are very suitable for this type of room.
- Art Nouveau is a combination of plant ornaments and modern materials, nature and technology.
- Minimalism - plastic, glass and metals prevail. Nothing extra, even the locker handles are hidden behind a disguise.
- The classic style is natural materials, light wood and linen curtains, as well as a large cozy chandelier above the dining table.
- Modern style - eclecticism with original, non-standard solutions and very diverse materials, unusual design.
- Other styles - at the choice and taste of the owners. Steampunk, country, Provence, loft - depends on opportunities and interest.
Which style to choose determines the taste and mood of the owners. It is also important that the cooking zone is limited a little from the living space (if it is a studio), but the unity of style is respected. That is, it is unacceptable to mix country and high-tech, these are completely incompatible phenomena. And if there is a certain tonal or decorative roll call, this will create the effect of unity of the whole room.
The planning principles are mainly as follows:
- The oven can be electric and must have 2-3 rings, this is enough for a miniature culinary workshop. It is better not to purchase a full-fledged gas oven with an oven - it will not fit or will interfere.
- The lower cabinet with a work surface for cutting food is better placed in the middle. It is convenient, you can reach anywhere. In addition, it complies with household safety rules.
- The first step to the arrangement begins with the installation of the sink. It is usually located in a corner where there are water connections and communications. In the case of direct planning, the sink is usually on the edge. Another option is to put the sink in the center so that you can operate the oven and the work table at the same time.
- It is better to take cabinets in the “pencil case” format in order to maximize the use of the space above, without losing a centimeter, reaching the ceiling. You can even put a refrigerator in such a cabinet, which will allow it to “fit” into the interior style or disguise the old model.
Important! The most underused cooking attributes are stored on the upper shelves of the cabinet, the lower the more often used.
Direct Kitchen Geometry
It is necessary to take into account the features and rules for constructing a "working triangle" in a direct kitchen set. To increase the ergonomics of this important area in the house, you can use the following methods:
- It is better to take the cabinets for accessories deep, at least 60 cm, to accommodate everything you need.
- The distance between the headset and the opposite wall should be at least 1 meter, otherwise it is almost impossible to move around such a room.
- The working surface of the table should have a format of at least 40 by 80 cm, this is a minimum for convenient cooking.
- The minimum gap between the stove and the refrigerator is 15 cm, which will protect against equipment breakdown and electrical discharge.
Important! Closer to the sink, it is worth placing a dishwasher so that dirty dishes do not have to be rearranged many times. It saves time and effort.
A standard 3 by 3 meter direct kitchen allows you to experiment with built-in folding devices. For example, opposite a sink or oven, you can make a folding table. If necessary, they fold it up - the passage is freed.
Important! The main condition is not to close the sink and oven, otherwise an accident may occur.
For example, a 2400 mm long straight kitchen (options in the photo) demonstrates that it is possible to work quite productively and with great efficiency in such conditions.
The color scheme of the design of the direct kitchen
An important touch in creating a comfortable kitchen is the color scheme. We choose the right color combination usually in accordance with several criteria:
- Contrast. If you visually separate the kitchen from the living space or dining room, the effect of the second zone will be created.
- Harmoniousness. Colors should combine beautifully with other shades in the interior.
- Universality. It is important that the coloring is not tired and not annoying. It is optimal to take white color in combination with bright and saturated or its shades. Furnishings should be combined with each other or overlap in terms of “temperature”.
- The facade of the headset should be combined in color with the walls, visually “sticking” to them - this will expand the space visually.
- The ceiling should be white (or preferably white). The upper part of the facade is light or white to merge with the ceiling and expand the kitchen area. The lower part may be darker, but on the whole it is better to adhere to a bright concept, otherwise the headsets will “put pressure” on the inhabitants of the miniature apartment.
- Floor design provides more options for self-expression. Here you can use a laminate, ceramics, porcelain tile or linoleum. An interesting solution would be a bulk floor with gloss. The color of the floor should be in harmony with the entire kitchen interior - this is the main requirement. The shade itself can be any, light or dark.
- Textiles are also desirable to acquire light colors. Massive dark curtains are not suitable here, it is important not to limit the access of sunlight to the room. A great alternative is Roman curtains, blinds or just lightweight linen curtains.
Direct kitchen is not a problem, if you approach the organization of space with wisdom and ingenuity. This is an opportunity to show ingenuity, good taste and flexibility of thinking. It is also encouraging that it is possible to equip such a kitchen inexpensively, from available materials - particleboard, drywall, natural wood or plastic panels. The cost of equipment and a headset will fit perfectly into the budget of any family. And even a small kitchenette will delight the household with pleasant tasty dishes and aromatic treats.
Direct kitchen in Khrushchev
