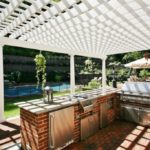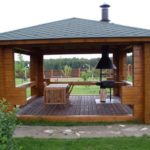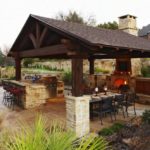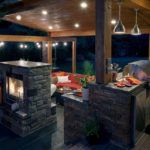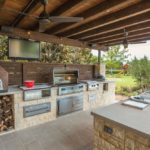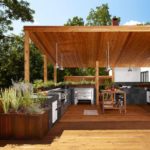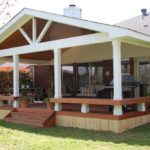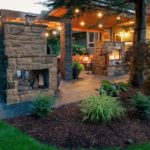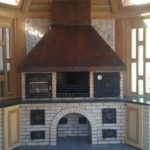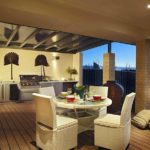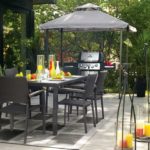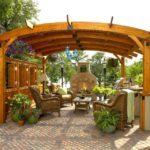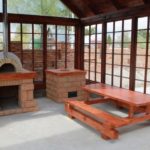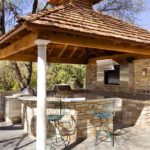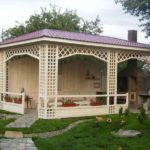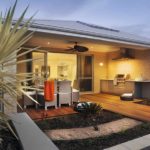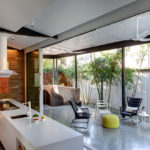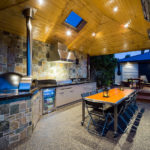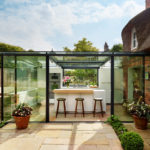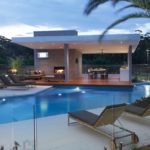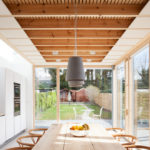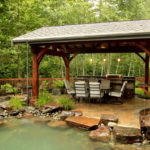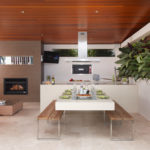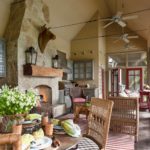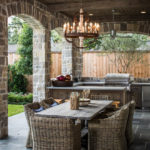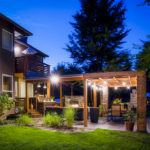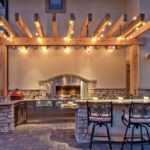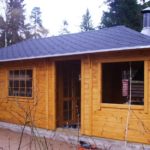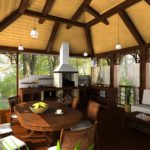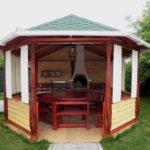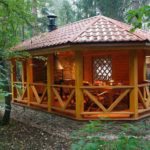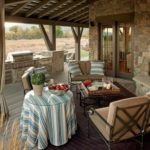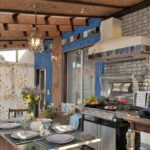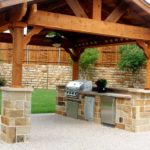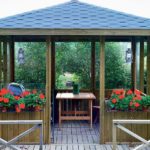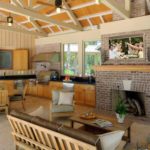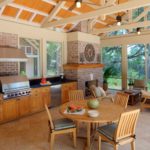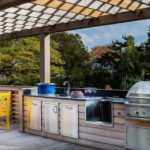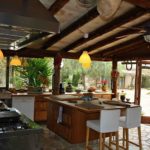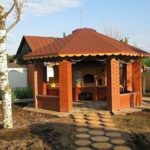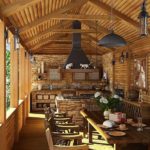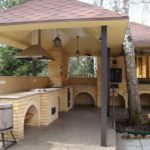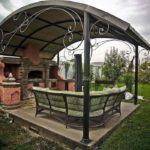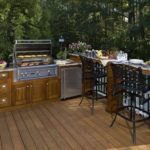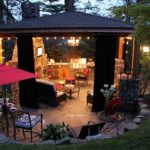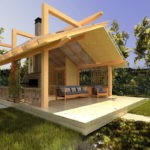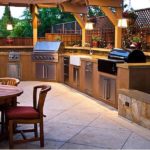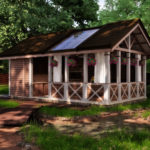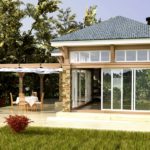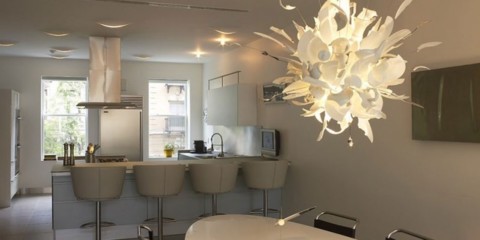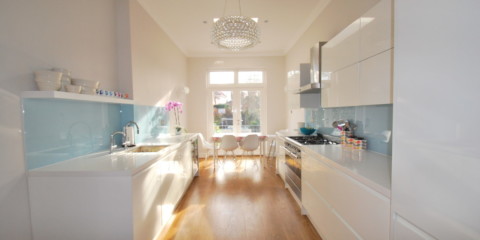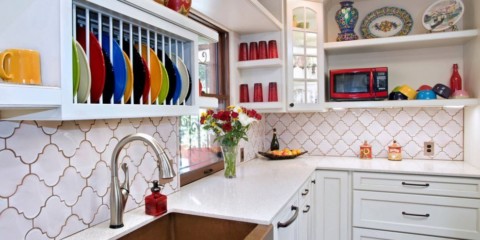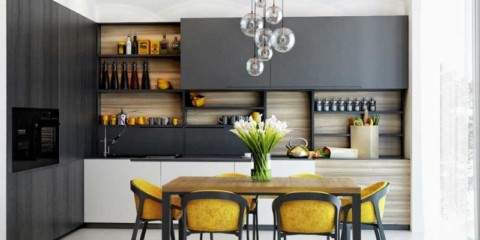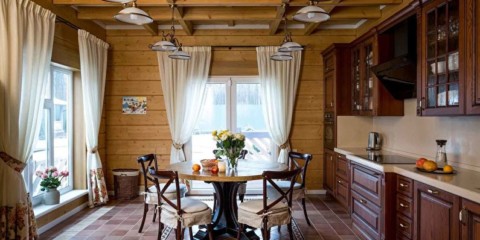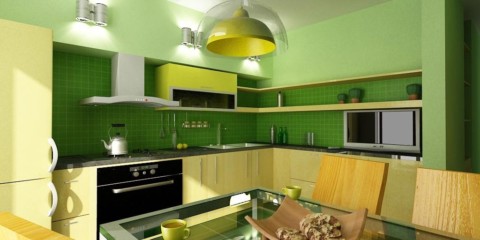 Kitchen
Choosing the right combination of colors in the interior of the kitchen
Kitchen
Choosing the right combination of colors in the interior of the kitchen
Cooking in a small kitchen is quite time-consuming: there is little free space, it becomes stuffy from working equipment, which does not allow you to cook, even if it is a favorite hobby.
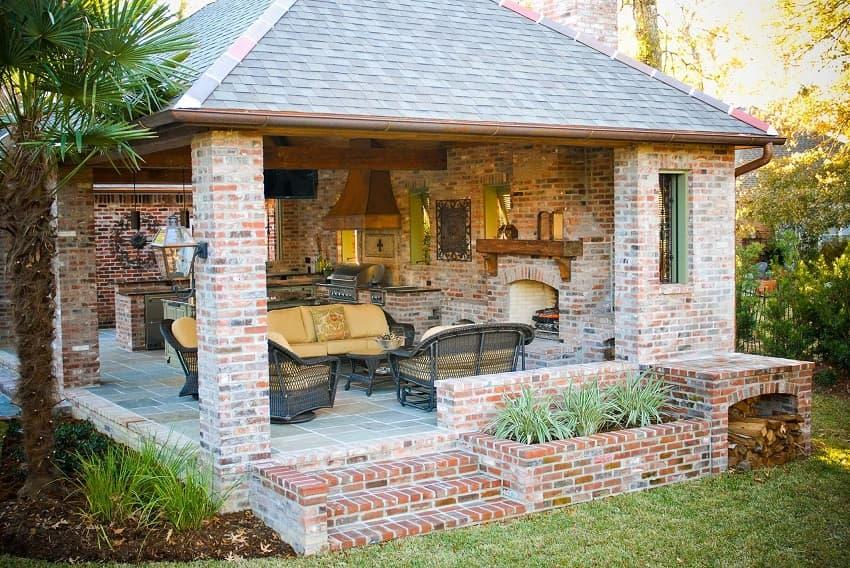
Equipped summer kitchen will make rest in the country a real pleasure
This problem concerns not only city apartments, but also country houses and cottages. To solve it, a kitchen is created, the area of which is sufficient both for work and for eating. The article will talk about how to create a summer kitchen with barbecue or barbecue and photos of projects are presented.
Open or closed summer kitchen: advantages and disadvantages
Content
- Open or closed summer kitchen: advantages and disadvantages
- The nuances of organizing a working area and barbecue, barbecue or stove in a summer kitchen
- Arrangement of a stationary barbecue or stove
- Summer Kitchen Tips
- What are the benefits of a summer kitchen with barbecue
- Designer's Tips for Organizing a Summer Kitchen
- conclusions
- Video review: capital summer kitchen made of brick
- Photo: 50 summer kitchen options
The summer kitchen at the dacha with barbecue grill, photos and projects of which are presented in the article, can be open - it does not have walls, and curtains or partitions are used instead.
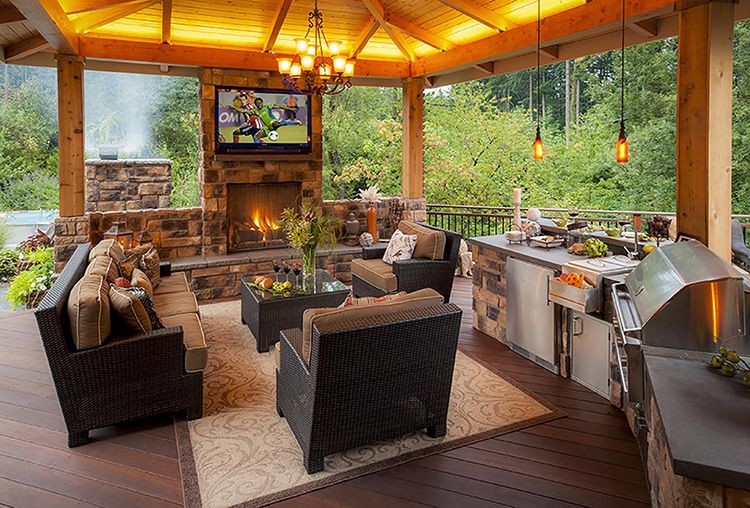
An open summer kitchen is a detached or attached to the house building used for rest and cooking
Note! The kitchen should create a sense of comfort and coziness for the owners and guests.
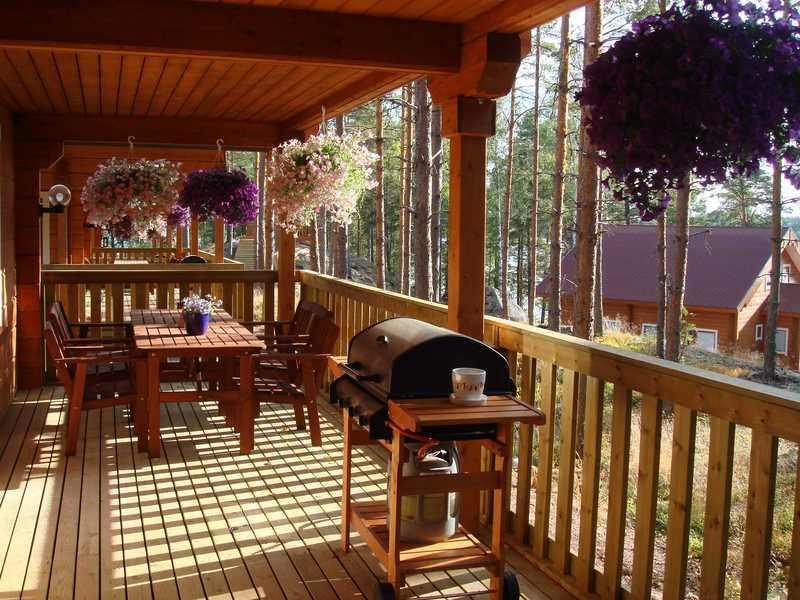
Outdoor terrace - the easiest option for summer cuisine
When choosing the type of open kitchen, you need to consider its advantages and disadvantages. The pluses include the following factors:
- Profitability for the budget and short construction period (1-3 months).
- Materials can be purchased in construction stores, where it is possible to consult with specialists on all issues.
- A good option for gatherings with friends and acquaintances.
- Experiments in landscape design will allow to equip and decorate the kitchen.
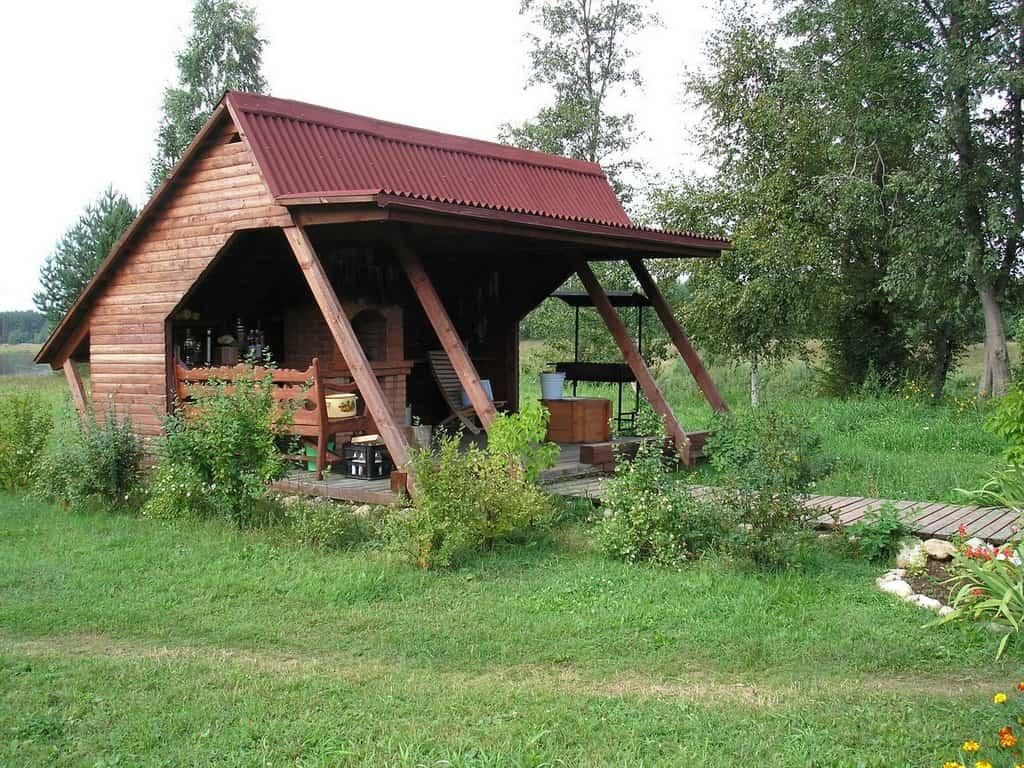
A free-standing open-plan summer kitchen - in fact, this is a spacious gazebo in which there is a stove for cooking
With all the pros, we must not forget about the minuses of the open type:
- Lack of protection of stationary household appliances and people from the weather, even if a canopy was installed during construction.
- A constant external factor is changes in temperature and wind directions. Another source of discomfort is insects and birds, mainly in the summer.
- Seasonality - in summer the weather does not always remain favorable.
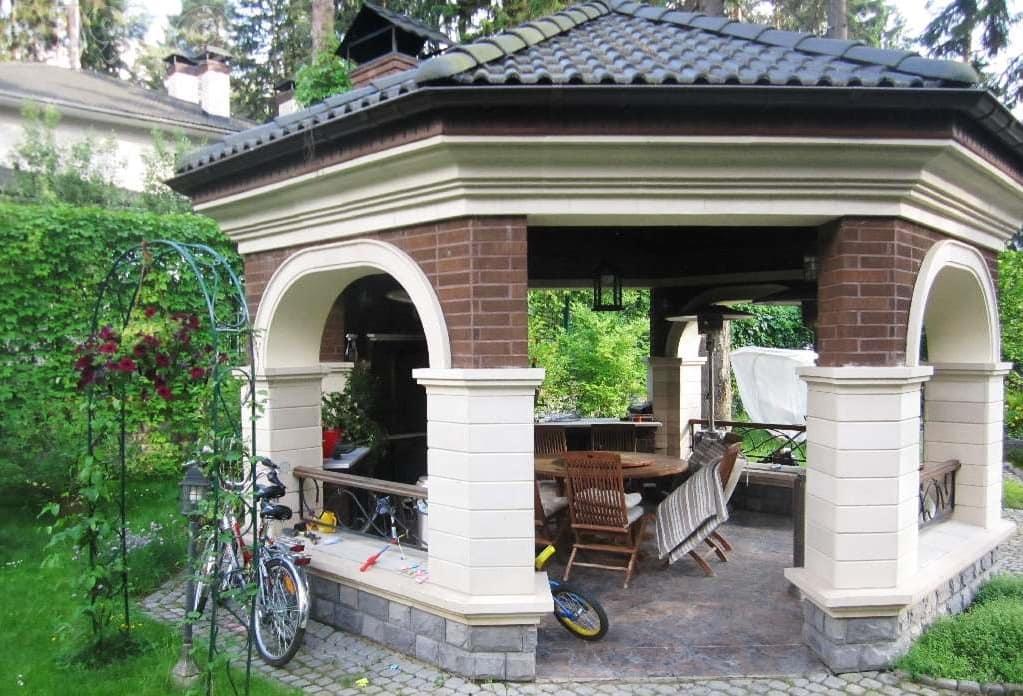
From the open room it is necessary to clean up equipment and furniture for the winter
The advantages of closed kitchens include the following factors:
- The presence of walls will provide good protection against bad weather conditions and insects.
- Insulated enclosed space, creating the possibility of temporary housing for guests.
- Closure guarantees the safety of valuables, equipment and products.
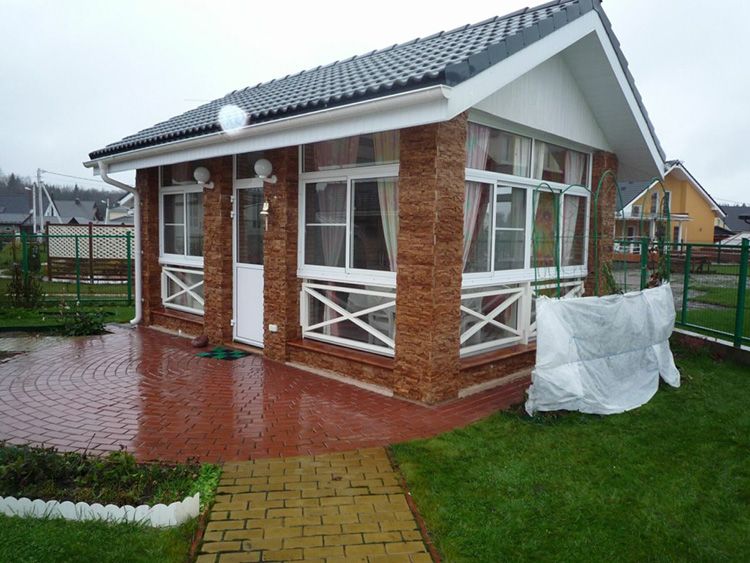
Closed building in itself is less dependent on bad weather
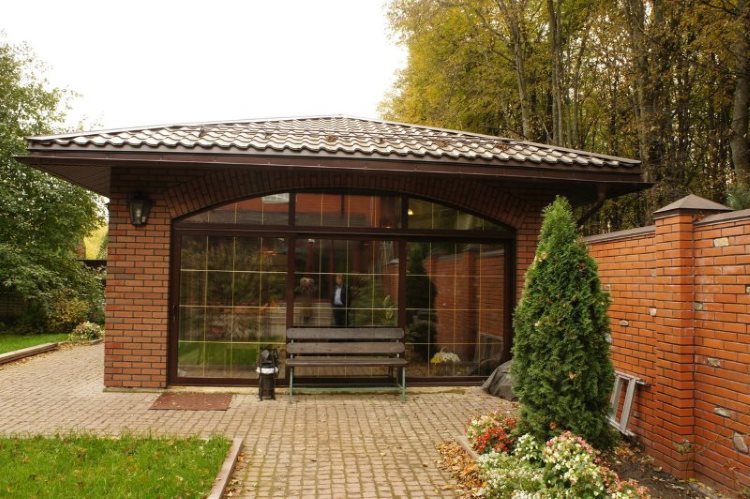
And if in such a room to make water supply and heating, then it will be a full-fledged house, which can be used as a guest
Minuses:
- construction requires more materials and finances;
- The project requires additional calculations and plans for its implementation, therefore it is more complex and lengthy.
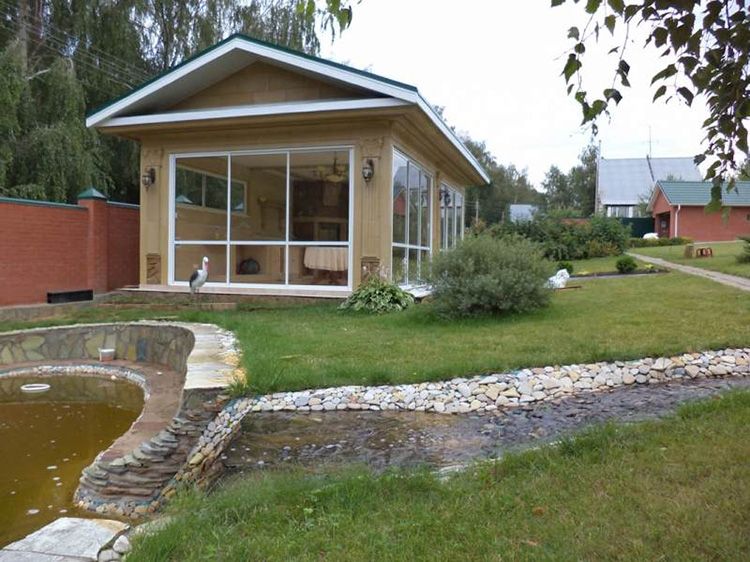
Closed-type summer kitchen will require significant financial investments, but it's worth it
The nuances of organizing a working area and barbecue, barbecue or stove in a summer kitchen
There is a triangle rule: the distance between the refrigerator, sink and stove should be within walking distance for a person.This is the most convenient placement, which must be observed even with small areas.
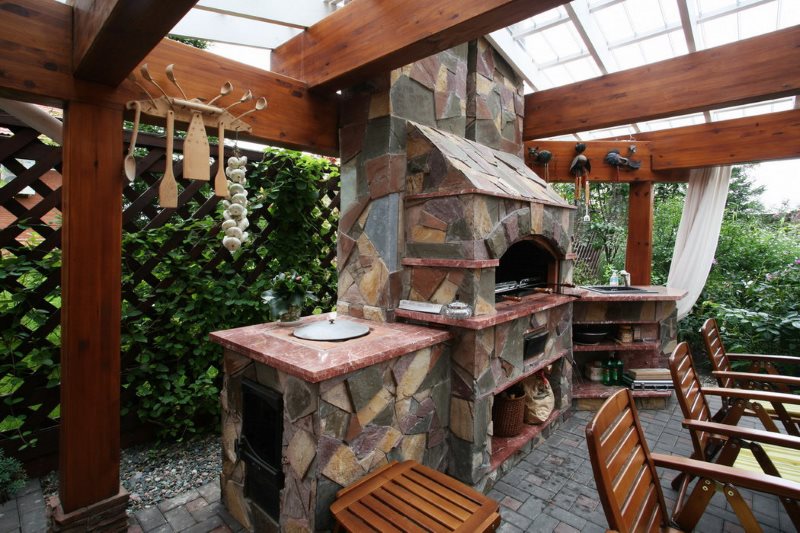
Recreation area with barbecue or stove - an indispensable attribute of any country house
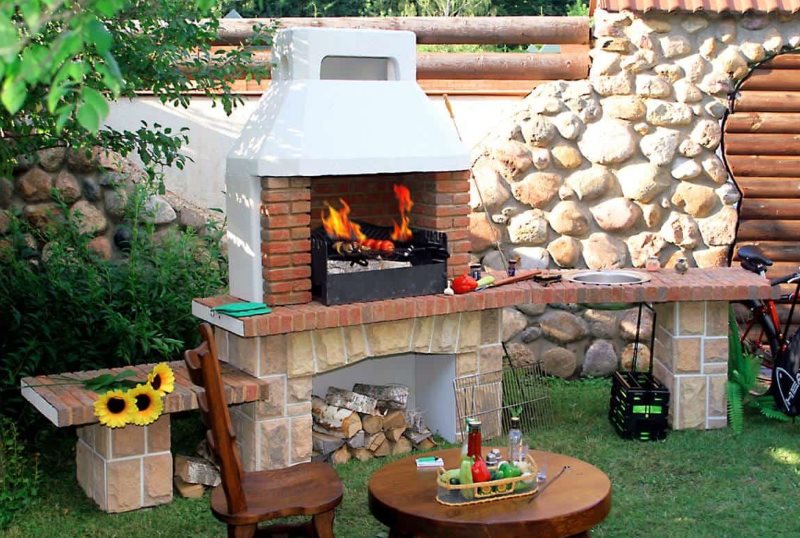
There should be a small work surface next to the barbecue.
Barbecue, barbecue or oven (sometimes a stove or cauldron) is not used so often in cooking, but with the constant use of the kitchen, you need to arrange the placement of the stove, taking into account the layout of the room.
- L-shaped placement is suitable for a small area, but if the space is narrow, it is better to arrange the atmosphere in 2 rows.
- A U-shaped layout is suitable if the area is in the shape of a square.
- If the brazier is located outside the room, the cooking place and sink should be installed near the exit.
- With a small area, when the equipment can only be placed in 1 row, the output will be the so-called mobile island.
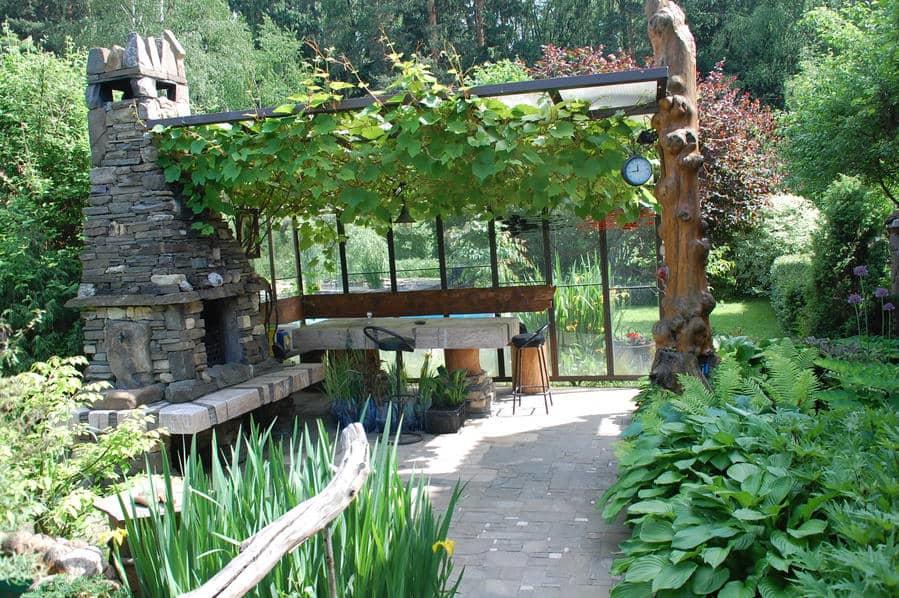
Original summer kitchen with grapes under the ceiling
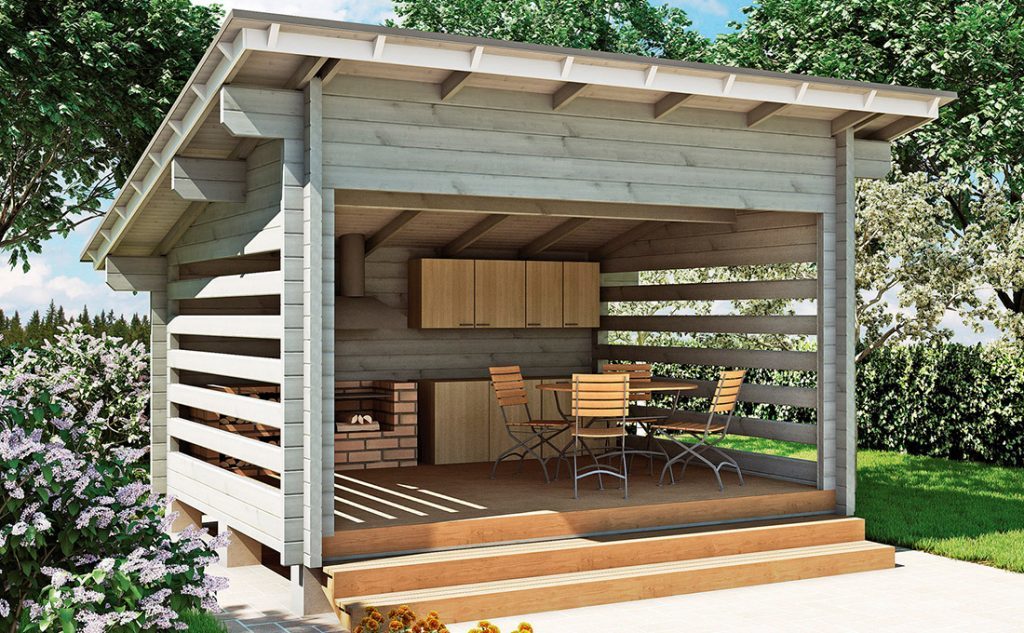
A simple wooden building that is easy to do with your own hands
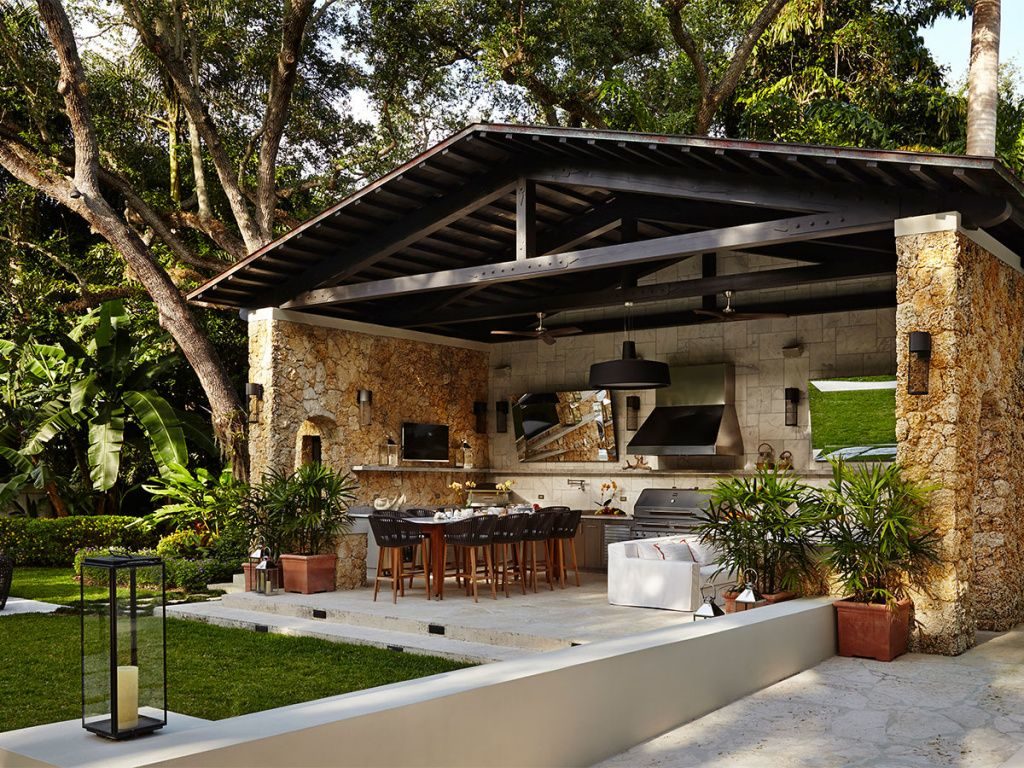
Capital building with three blank walls and a gable roof
Remember! The best distance between the cooking area and the resting place (or dining room) is 3 meters.
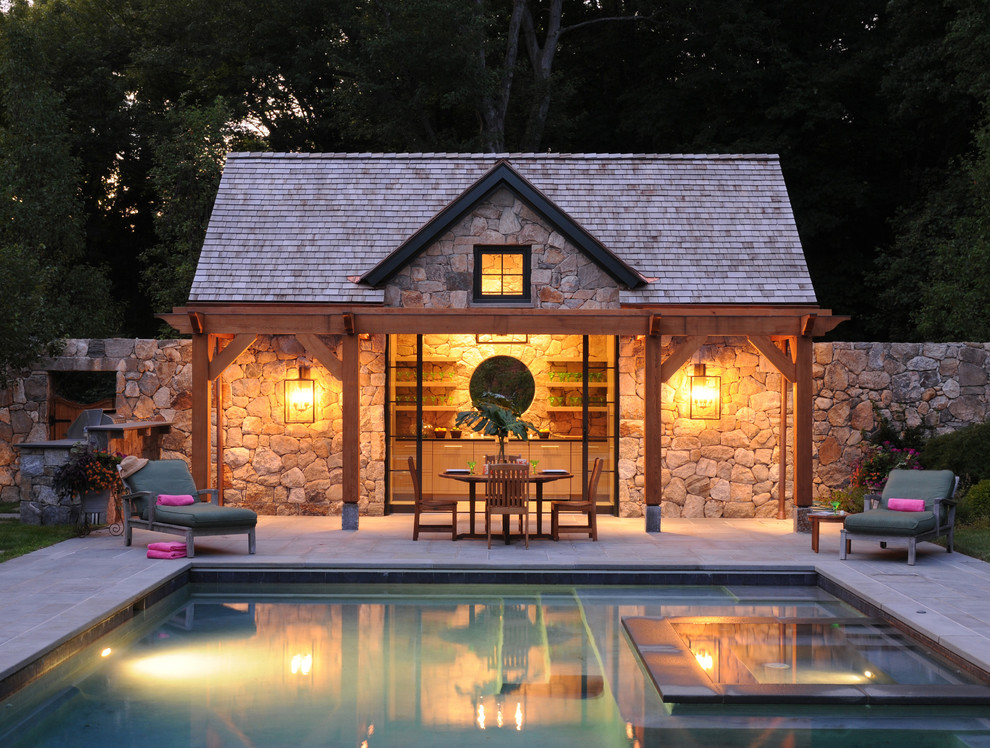
Open summer kitchen adjacent to the stone fence
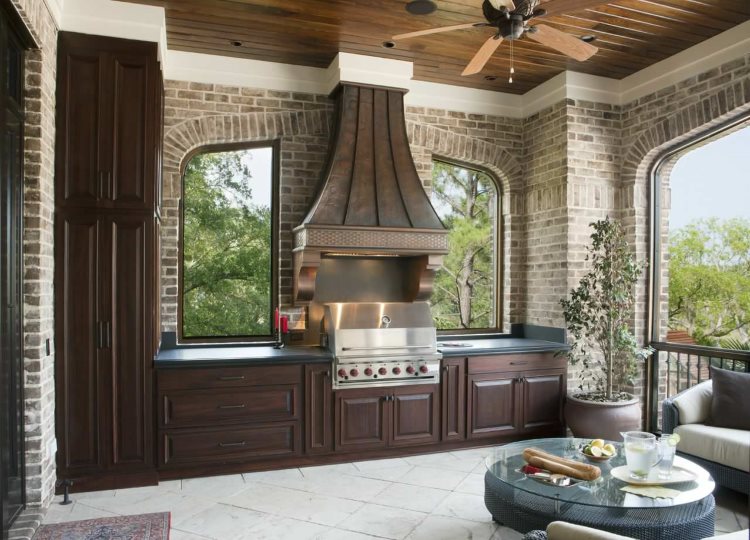
Interior of a closed summer kitchen in a classic style
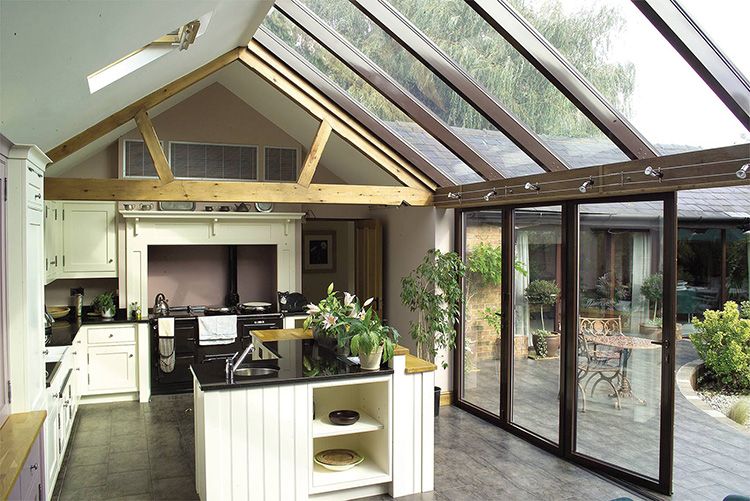
Modern summer kitchen with panoramic glazing
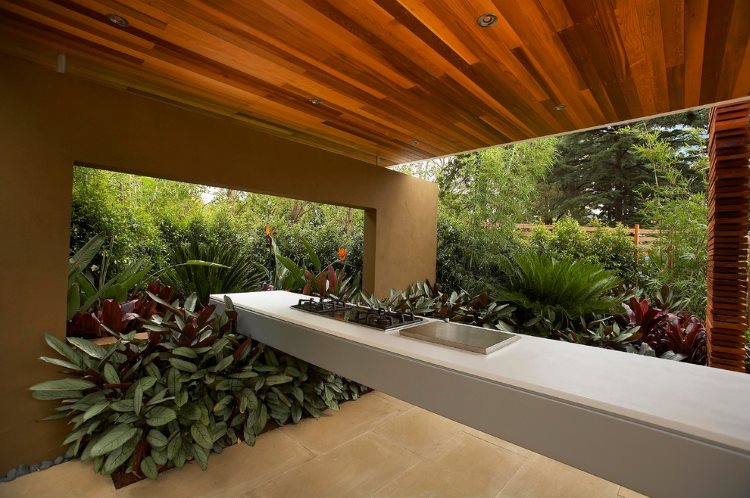
Unusual design of a summer kitchen in modern style
Arrangement of a stationary barbecue or stove
When installing the brazier, it is important to consider its protection from the weather. Most often, a red brick is used for the device. With further design of the barbecue, it can be equipped with additional features that should be indicated at the manufacturing stage.
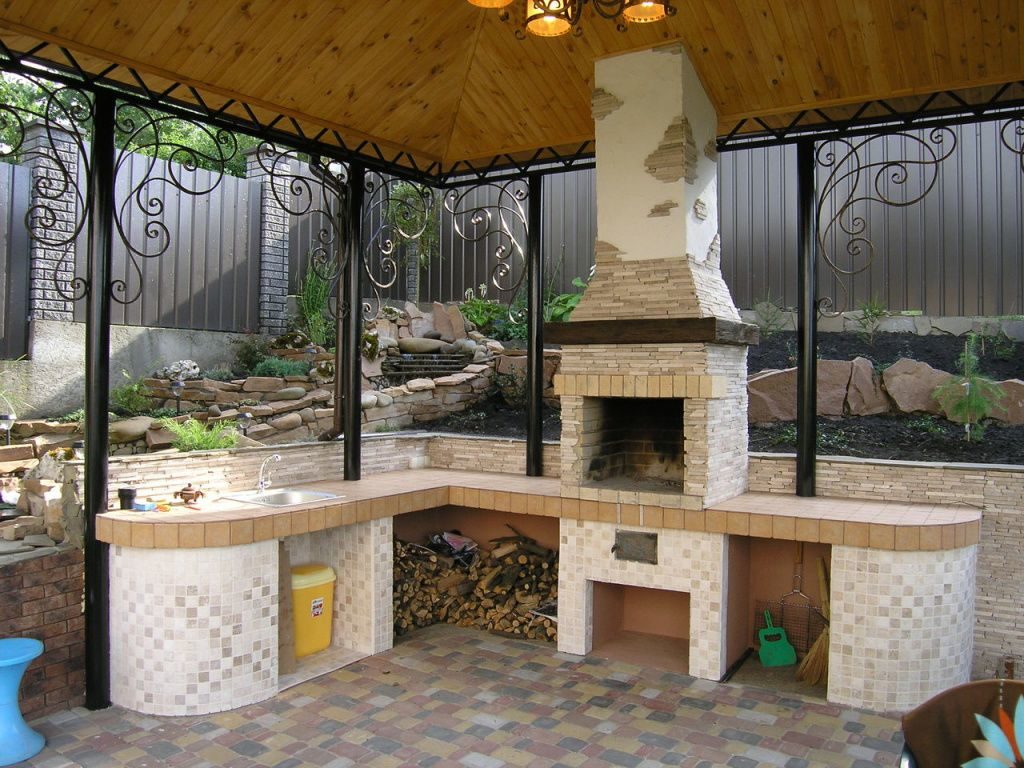
Capital barbecue, and even more so the furnace, is being erected on a buried foundation
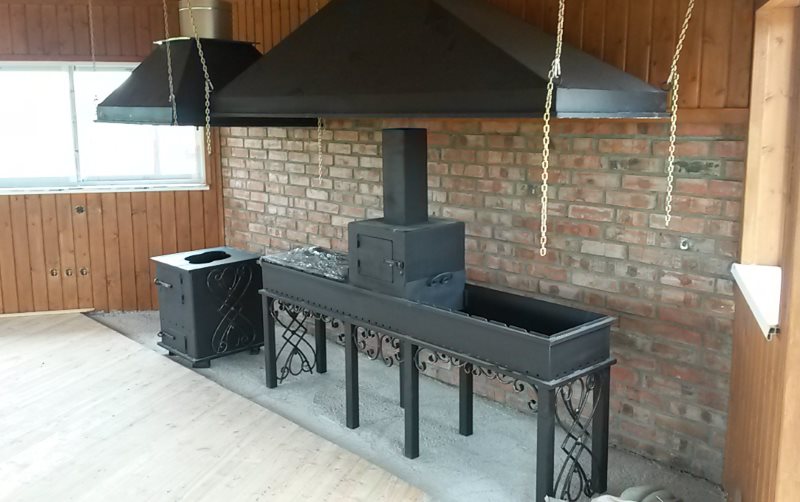
For a metal structure, it is enough to prepare a site with a solid base
Summer Kitchen Tips
When choosing a place for the kitchen you need to consider:
- external environment;
- land area;
- distance from home;
- view from the room.
Regardless of which kitchen will eventually be built (closed or open), it is better for her to choose a place that would be removed from the road and sources of unpleasant odor. It should not be placed between the house and the entrance to the plot - this will not allow you to create the necessary comfort and convenience.
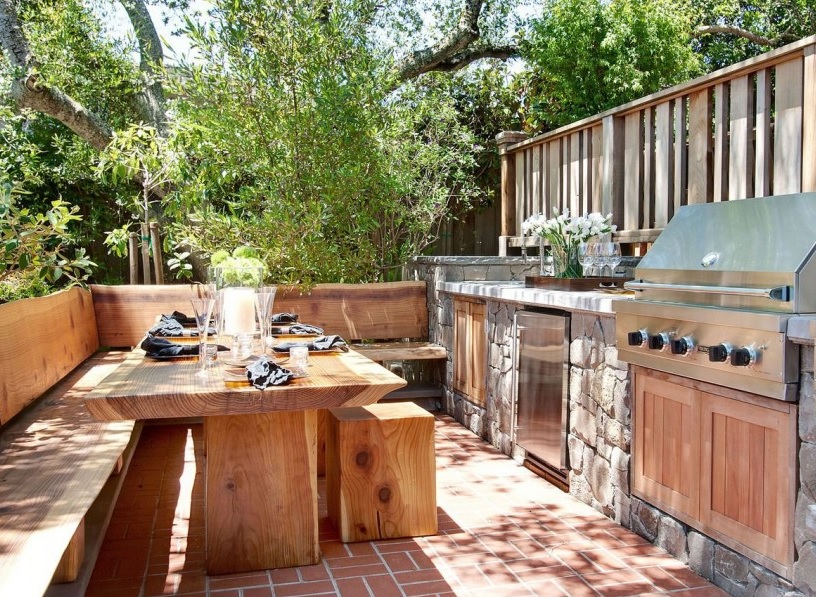
It is better to place the summer kitchen in the shade of tall trees, which will cover the building from the sun and partially protect from the wind
The area of the kitchen itself directly depends on the area of the plot. The distance to the house should be sufficient for convenient communication, here it is also worth considering the weather factor. In case of any problems in the design of the view from the kitchen, a successful landscape design solution can come to the rescue.
What are the benefits of a summer kitchen with barbecue
The kitchen with barbecue facilities evokes a feeling of comfort and becomes a favorite pastime in the evenings. Its advantages are:
- food can be prepared at any time without fear of the weather, as usually the room is closed;
- well-chosen and implemented design will always attract attention;
- hosts can cook and keep in touch with guests.
Designer's Tips for Organizing a Summer Kitchen
The organization of the summer kitchen and its design occupy the final aspect of the arrangement of the premises.

In a kitchen without walls, it is practical to use wicker furniture made of wood that is resistant to moisture
The main principle of the aspect is harmony. Everything visually should complement each other and be combined in colors. The general direction in style should be considered even at the initial stage of construction - this will avoid many problems.
The appearance of the kitchen should match the design of the house. The path from it to the kitchen can be formed, for example, in the form of a winding path, on both sides of which there are low shrubs, or a straight path made of stones laid out in the form of patterns.
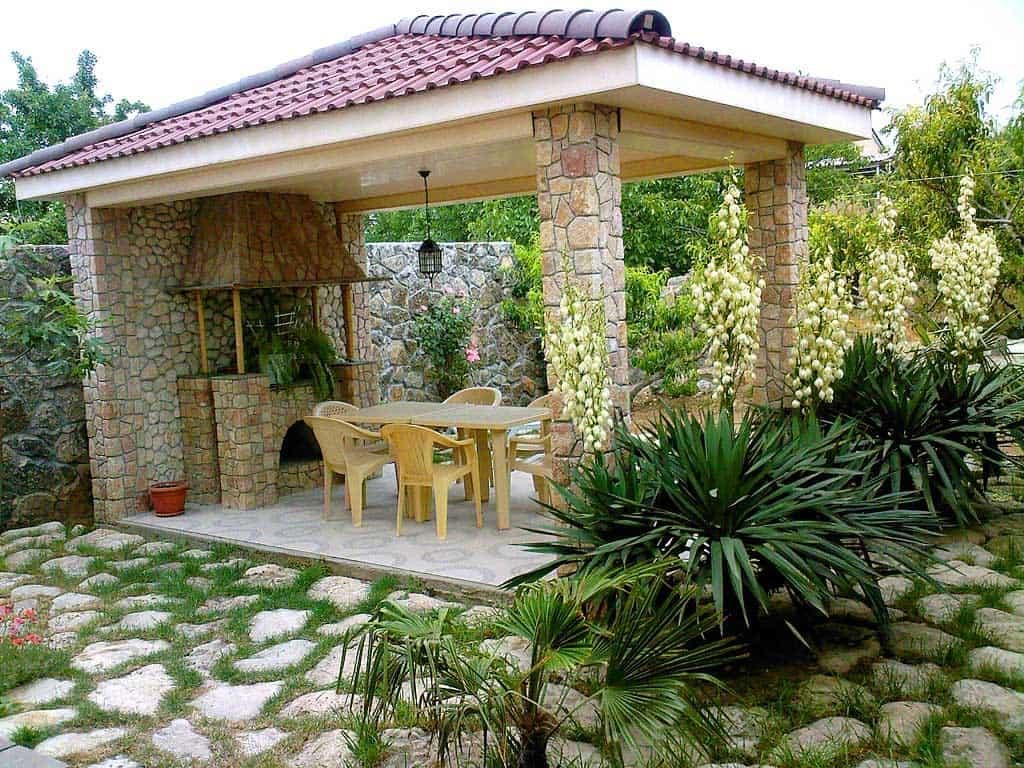
A building with one or two continuous walls will be convenient, along which there will be a furnace or a working area with household appliances
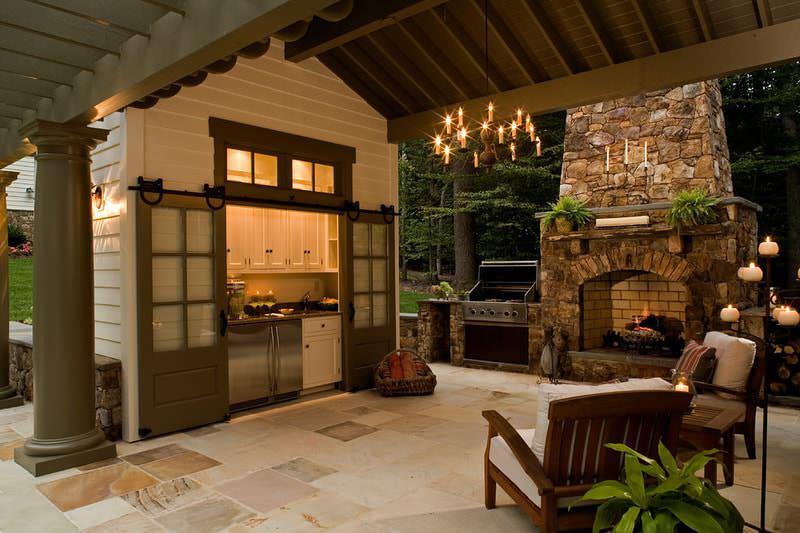
A separate mini-house for the working area will hide the equipment from the weather and serve as a place to store in the winter
Internal organization - water and electricity supply, connection of devices and equipment must also comply with the principle of harmony. At the design stage, you need to remember the main recommendations:
- The design of the dining area should be as convenient as possible. The main thing is compliance with the principle of harmony and practical utility.
- For open kitchens, wickerwork or plastic can be used. For the closed type, upholstered furniture is suitable.
- An installed fireplace will add a feeling of comfort and warmth.
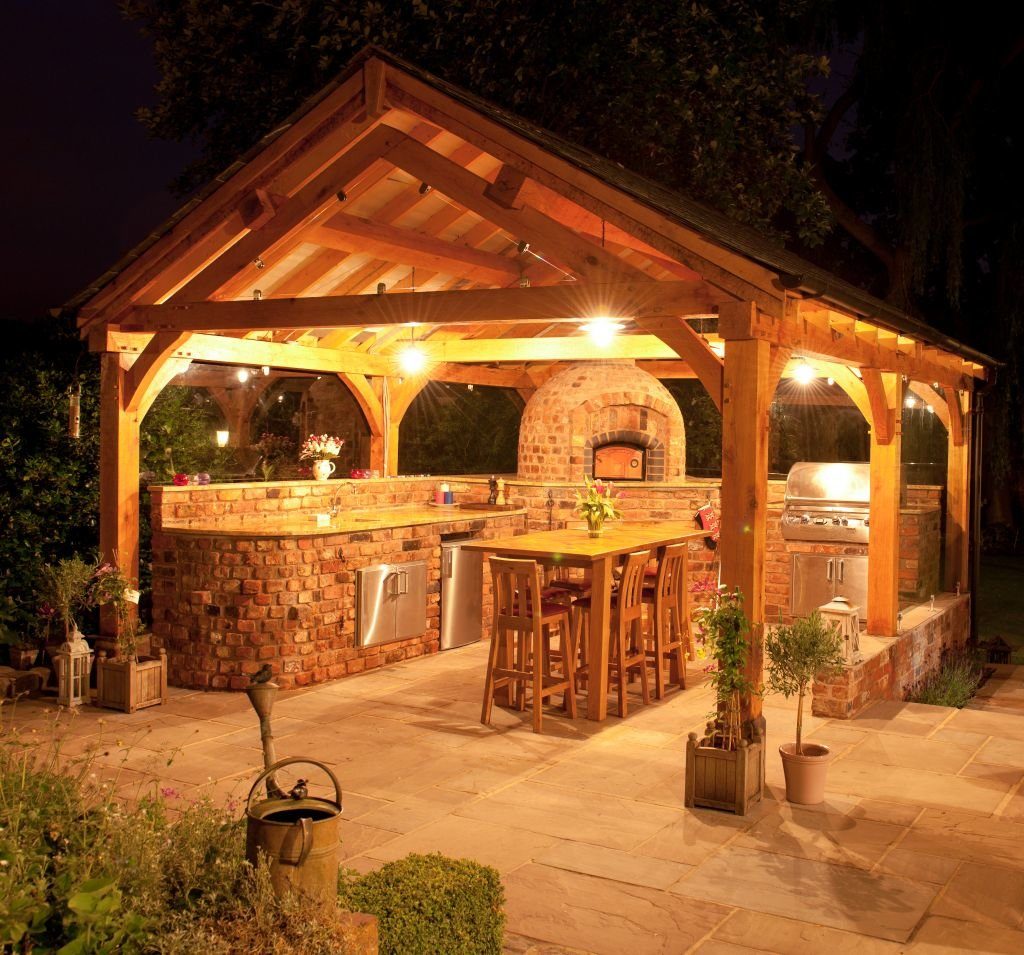
It is important to consider the lighting of the summer kitchen, while several options should be provided that provide both functional light and decorative illumination
conclusions
An open kitchen is beneficial in terms of budget and construction, but it is not suitable for constant hanging out due to various factors. Closed kitchen is more expensive, but it is beneficial for constant use regardless of factors.
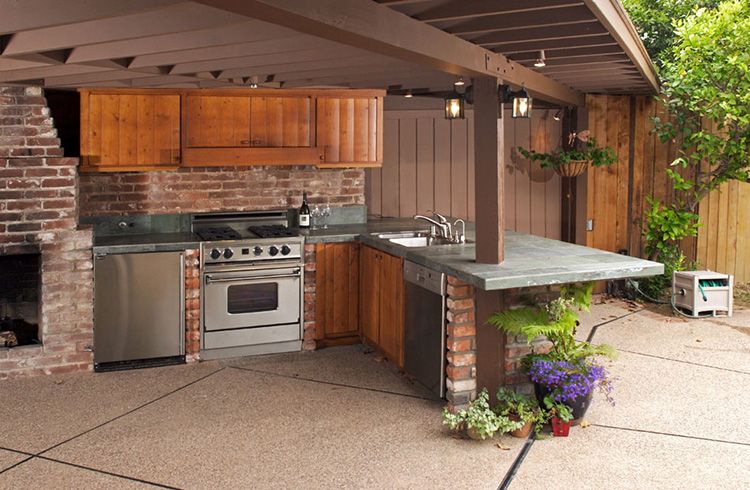
For the construction of a summer kitchen, you can use various materials, as well as their combinations
When organizing the working area and barbecue, you must take into account the available area, in accordance with which to design the layout of household appliances and the placement of the dining room and working areas.
The arrangement of a stationary barbecue is possible subject to the technique of its creation, and additional functions are taken into account from the very first stage of work. Summer kitchen should be placed and designed in such a way as to fit into the landscape of the site and match the palette of available colors.
Video review: capital summer kitchen made of brick
