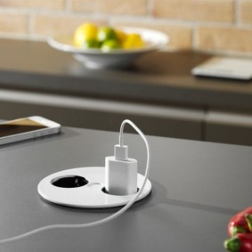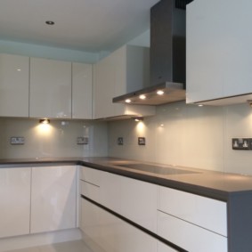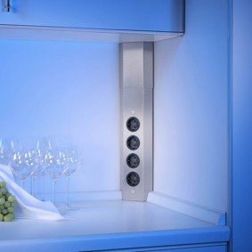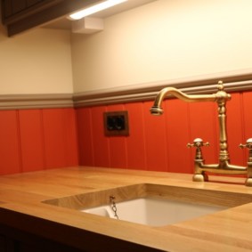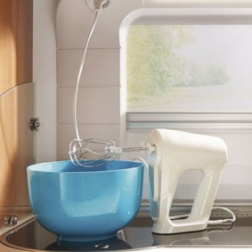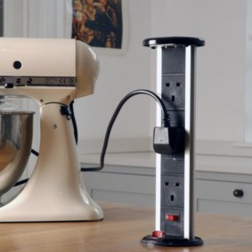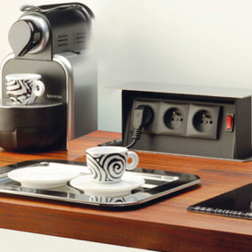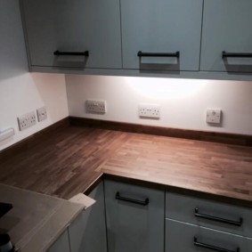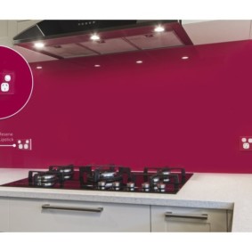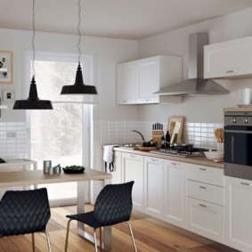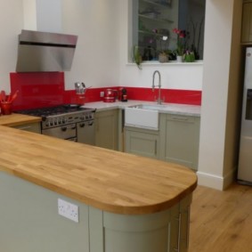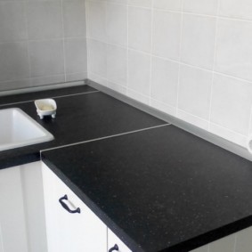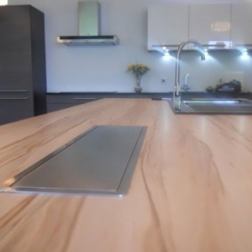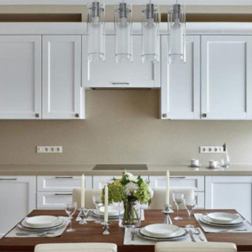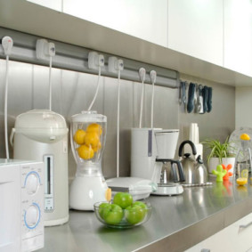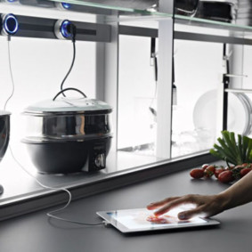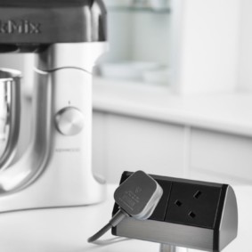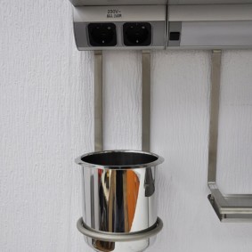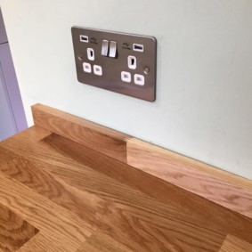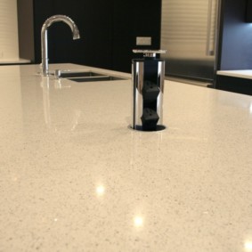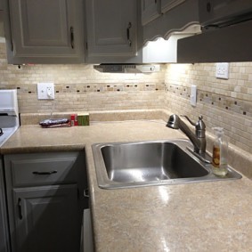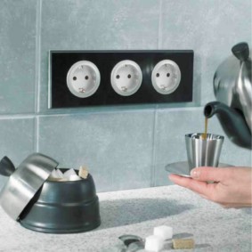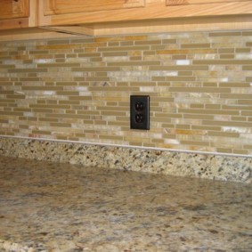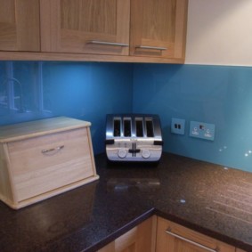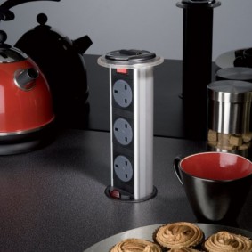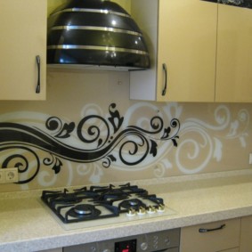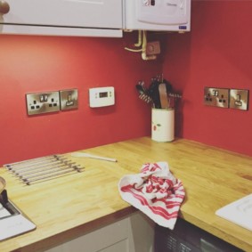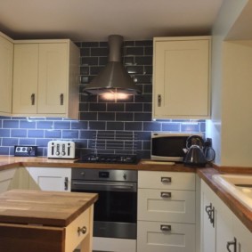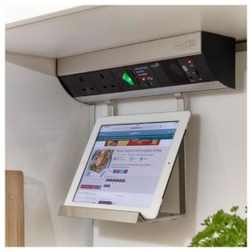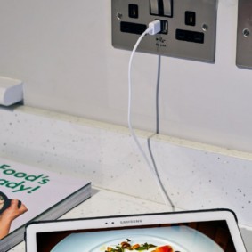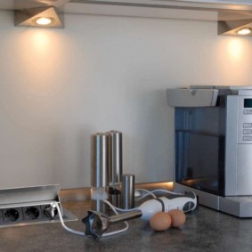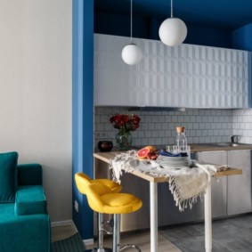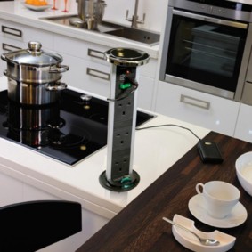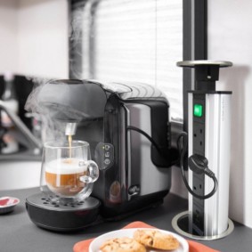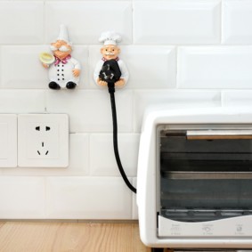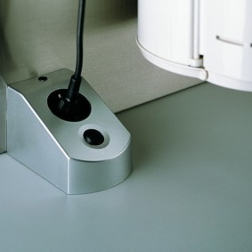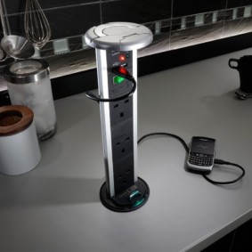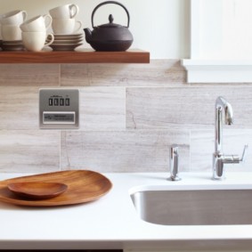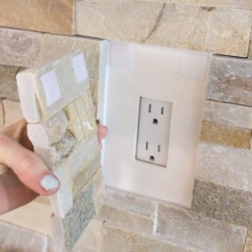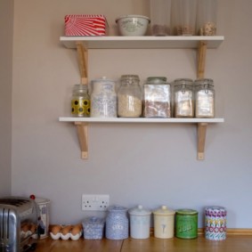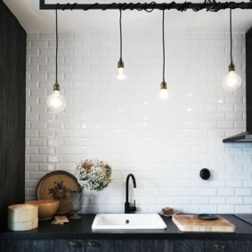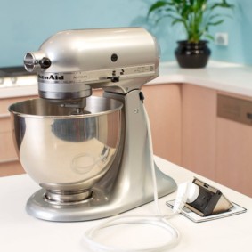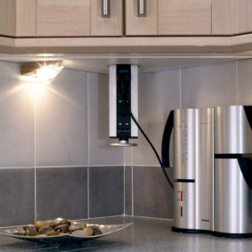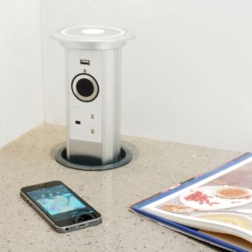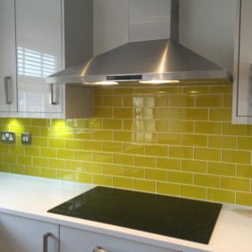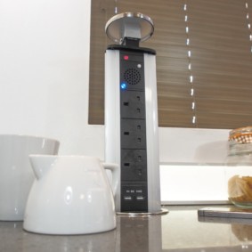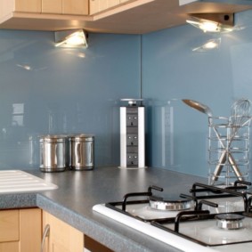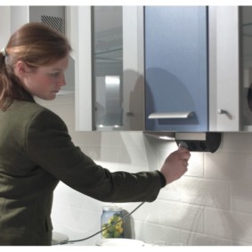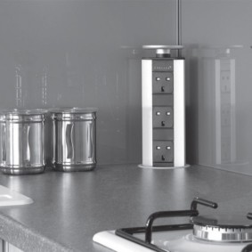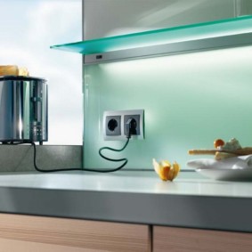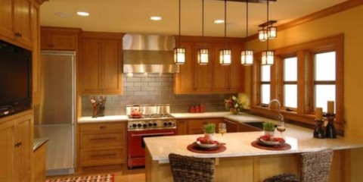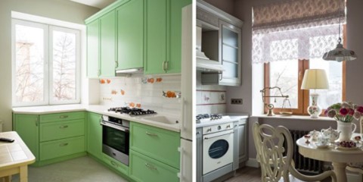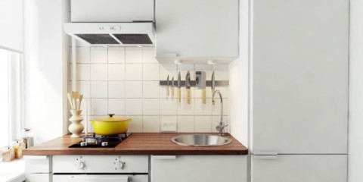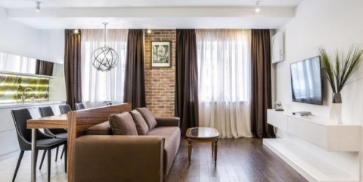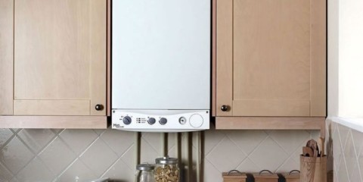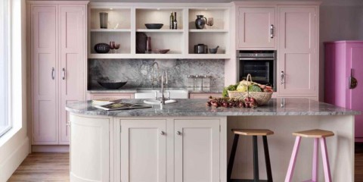 Kitchen
The use of pink in the kitchen interior
Kitchen
The use of pink in the kitchen interior
Every housewife dreams of a comfortable, functional kitchen, where everything is thought out to the smallest detail - from the arrangement of furniture, household appliances to a variety of accessories. This saves time and easily cook food. As you know, all devices need a current source. Therefore, you should carefully consider how to arrange the sockets.
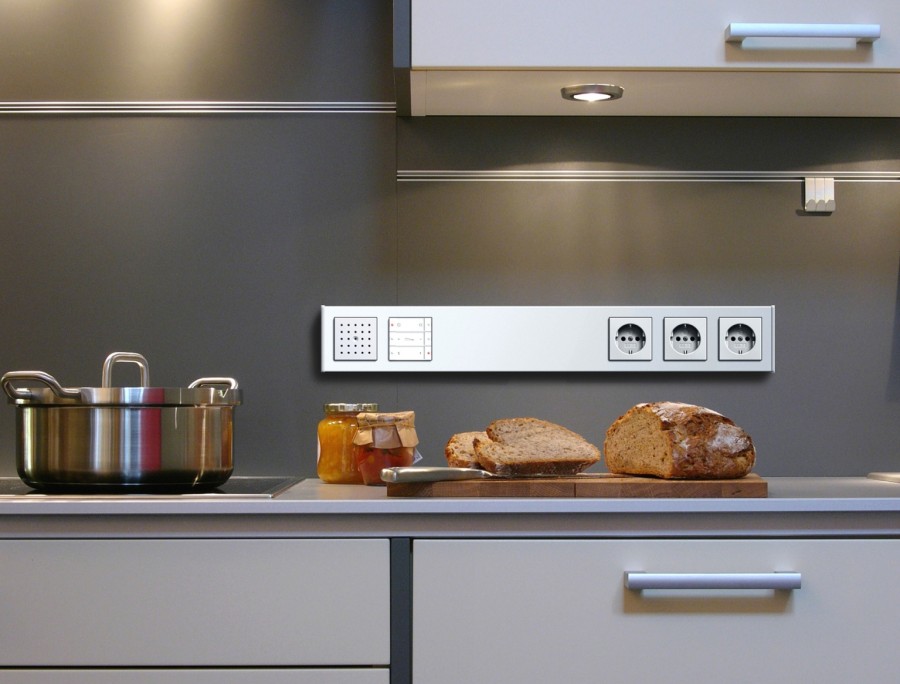
In a modern apartment, a kitchen is one of the main consumers of electricity.
Before you start remodeling the kitchen, prepare a project where the location of household appliances and the number of outlets will be indicated. To conduct everything correctly, know the safety standards.
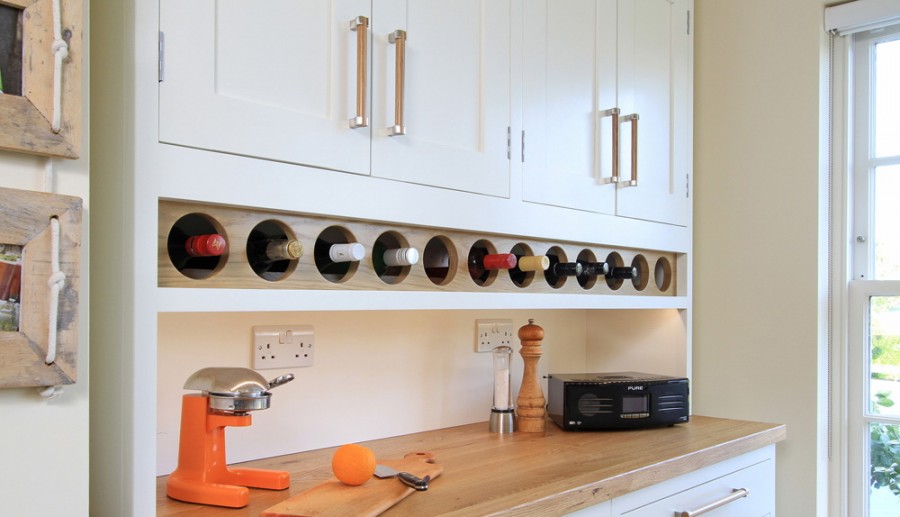
The power of current collectors connected to the wiring in the kitchen, sometimes can reach more than half of the entire load of the apartment.
Why it is important to correctly design the number and location of outlets in the kitchen
Content
- Why it is important to correctly design the number and location of outlets in the kitchen
- Basic principles for placing kitchen outlets
- Which sockets are best for the kitchen
- Types of sockets, their features
- How to properly arrange outlets for each type of household appliance
- Layout of sockets in the kitchen
- At what height is better to place
- Sockets of the working area and above the countertop
- Recommendations for wiring and machines
- Common Mistakes When Installing Outlets
- Forbidden places
- VIDEO: 10 basic rules for wiring.
- 50 options for the location of outlets in the kitchen:
Before you make wiring, form a model of your headset, and then, guided by it, create a layout of the outlets. Before drafting the layout, consultation with the stylist or seller of the store where you intend to purchase a kitchen is required. This is done because experts are aware of all the nuances that may arise when installing a kitchen unit. They can not provide electricians and ordinary buyers.
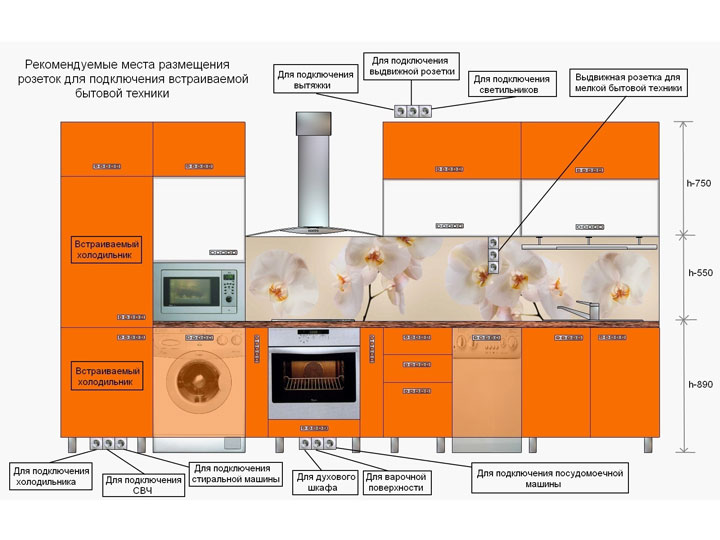
Electrical wiring in the kitchen should be done by an independent group, and even better by several groups.
It is even better if, when drawing up the layout of the outlets, you will consult an electrician who will make adjustments to the circuit if there are errors, given the conditions of technical security and other generally recognized standards. If this is not possible, you can make a diagram yourself, adhering to the existing rules for the design of electrical appliances in the premises.
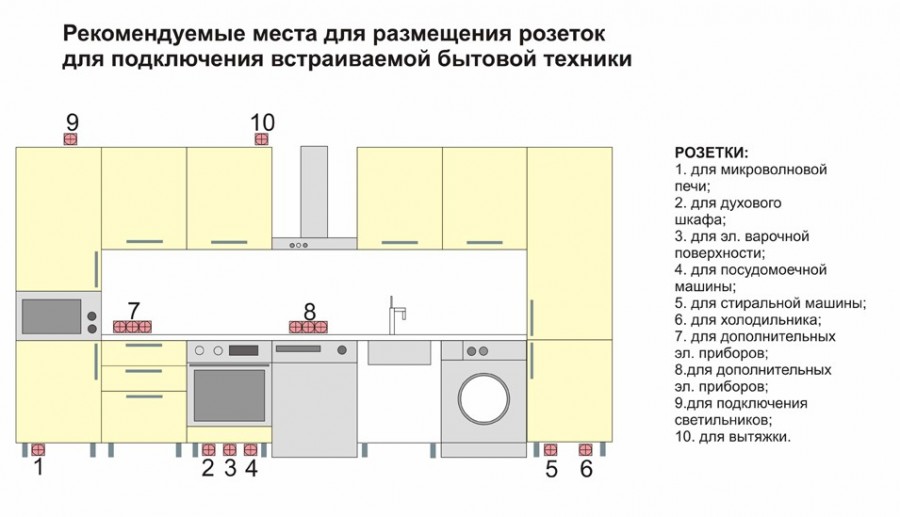
Before work, you will have to make a small project or diagram.
Basic principles for placing kitchen outlets
Do not ignore the following rules.
- In devices consisting of a number of sockets, there is a permitted single power. This coefficient is required when selecting equipment. Do not use appliances that consume a lot of electricity in the same outlet.
- To correctly conduct the wiring, the kitchen is divided into zones. To ensure safety, a single calculated power is doubled to form a rational reserve.
- Grounding and connect equipment with a metal casing to circuit breakers, as well as RCDs. Power outlets for positioning devices are located twenty centimeters to the side of them.
- If the outlet is located in the working area, it is installed in a place where there is no liquid or splash of grease.
- If there are housing communications near electric dots, use rubber seals when installing, and use the devices with covers. This will not allow a short circuit if an emergency occurs.
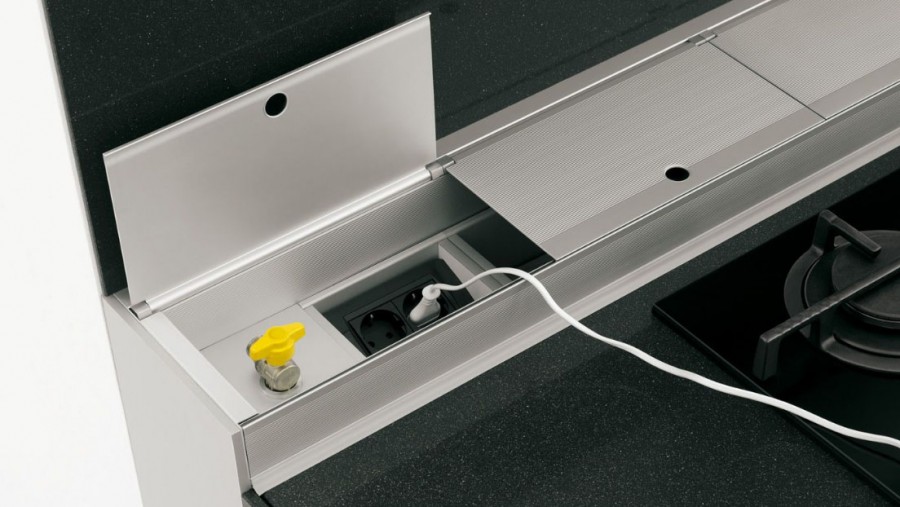
The maximum power, when several current collectors are simultaneously turned on, in an ordinary apartment, as a rule, does not exceed 7 kW.
In order to correctly calculate the number of working equipment, it is necessary to understand the labeling of equipment. If there is an inscription 10A, a 2.2 kW equipment is connected, and if 16A, then 3.5 kW.
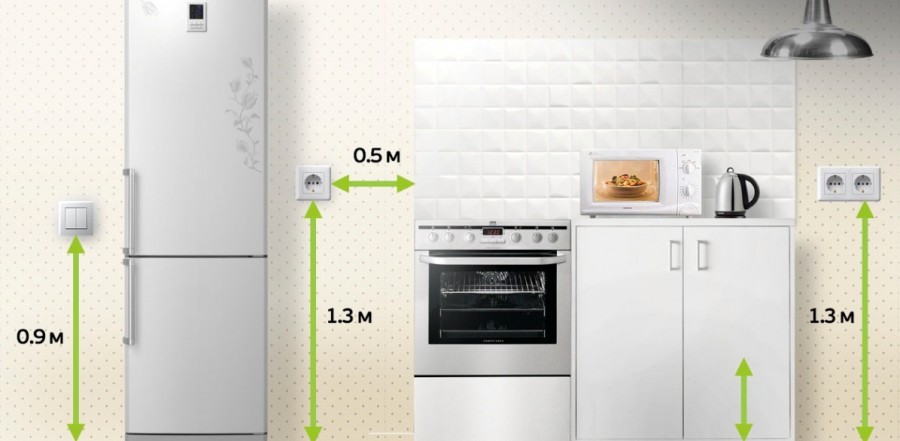
Initially, the power of all electrical appliances that will stand in the kitchen is calculated.
Which sockets are best for the kitchen
In addition to the ceiling height and layout, this room has the following characteristics.
- During cooking, increased humidity is noted.
- Temperature differences are observed.
- Regular electricity consumption if necessary household appliances are used for cooking.
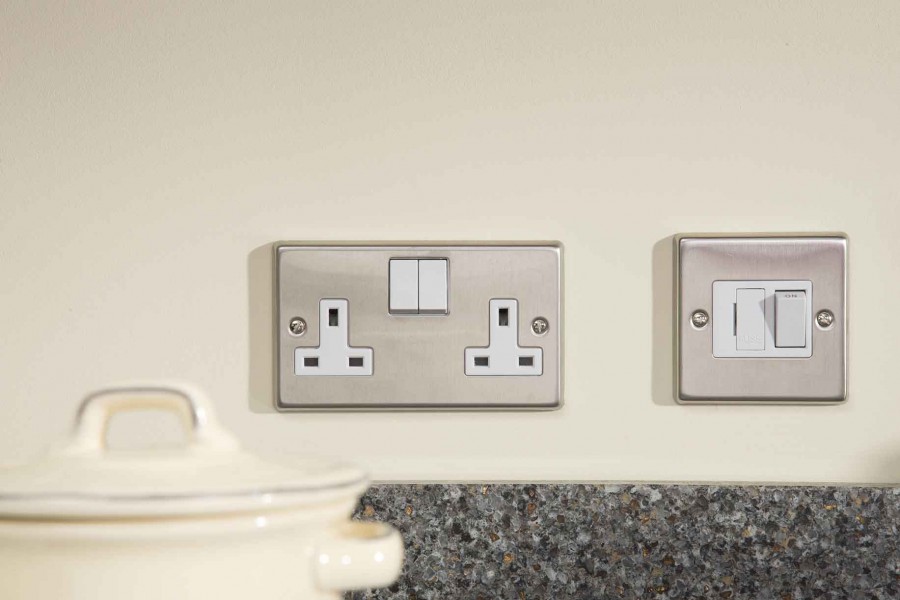
Always plan to place outlets after approval of the kitchen design, otherwise there may be problems.
Outlets located in the kitchen must be protected from moisture. Choose models with the best IP44 protection rating.
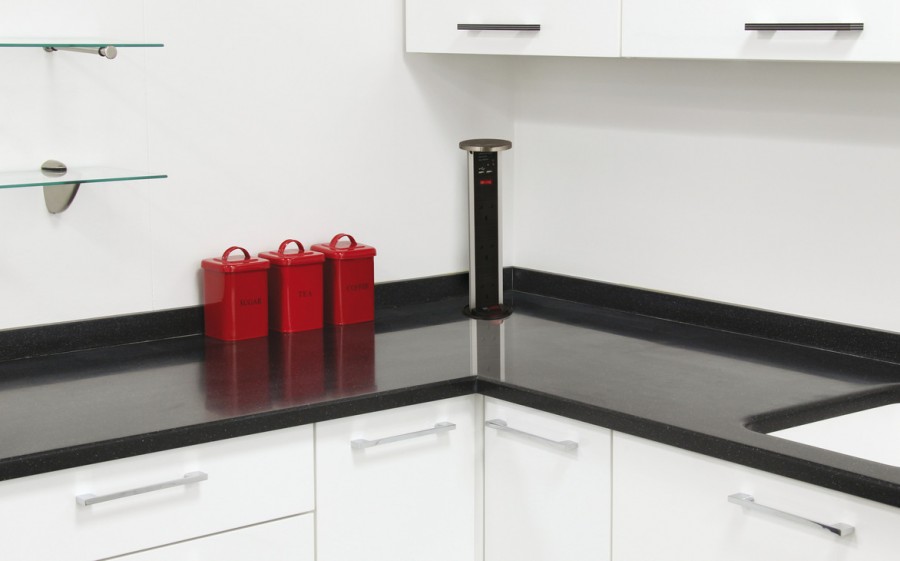
Follow the rules - for each stationary kitchen appliances, plan your outlet + 2 blocks along the edges of the countertop + 1pc near the dining table.
It is especially important to place such outlets where liquid can enter: this is the working area, sink, stove. Those areas of the room where there is no such risk, for example, a dining area, can be equipped with ordinary outlets.
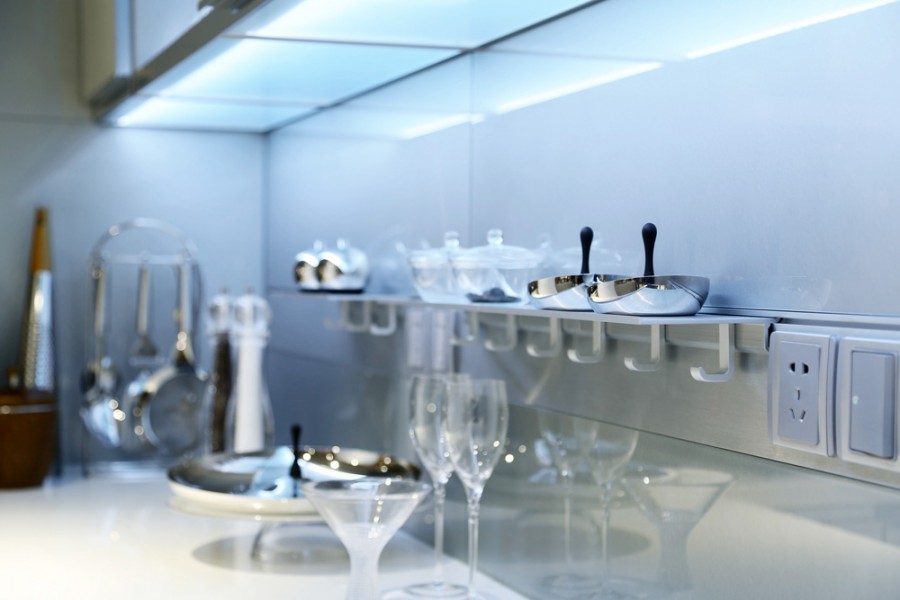
Under the category of stationary equipment fall - refrigerator, range hood, hob and oven, microwave, dishwasher, garbage shredder.
If finances allow, for installation, you can choose more modern devices: extendable, built-in, having child protection, with a USB channel for connecting mobile devices.
Types of sockets, their features
Even competent placement of outlets will not create proper comfort if they are incorrectly selected. Do not lose sight of the fact that electrical appliances are an element of design, they must correspond to the interior. On sale there is a wide range of different sockets, they are divided into 4 types: corner, patch, pull-out, hidden type sockets.
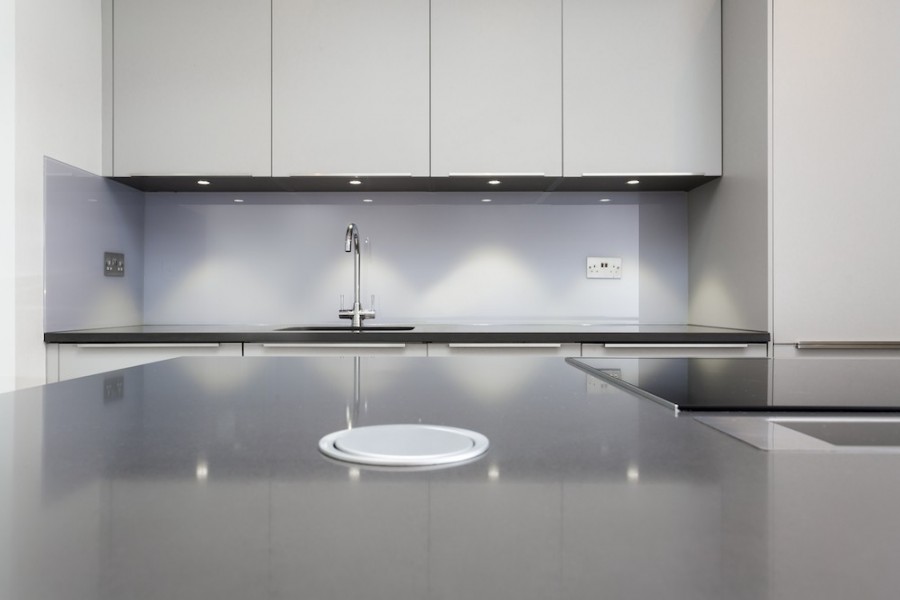
When installing outlets, it is imperative to follow all the rules.
Overhead devices are most often used in repairs. This is an elementary design, quite affordable, easy to install. They are used in rooms with open wiring. The only negative is that they are not for the kitchen, as liquid ingress will cause contact oxidation and corrosion. These reasons will damage the device.
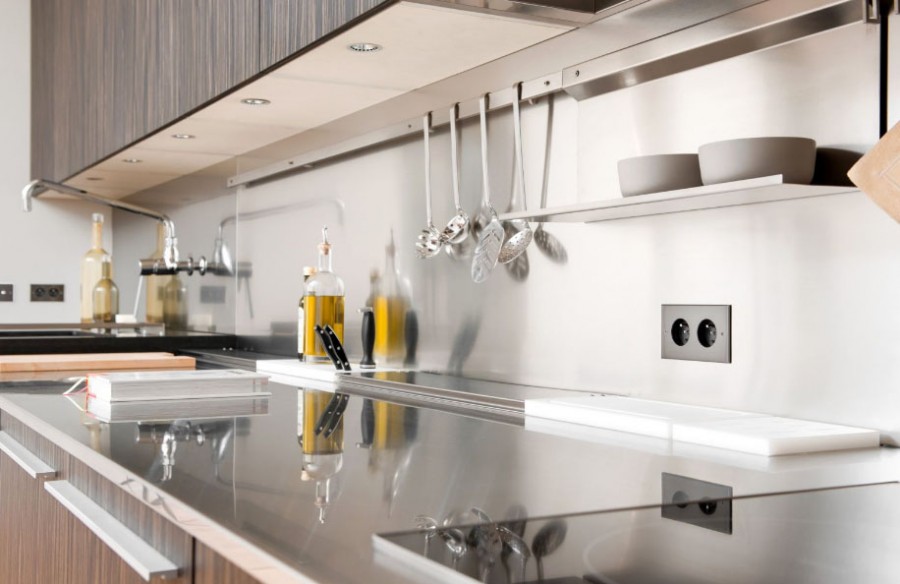
This type is not so often used in the kitchen, since it brings much more benefit with open wiring.
Retractable and built-in sockets
Retractable type devices began to be sold in stores not so long ago, but are already popular. The socket block, as a rule, has 2-4 sockets, this makes it possible to connect several devices to electricity at once. Sockets are easy to pull out, so they are mounted in countertops, cabinets.
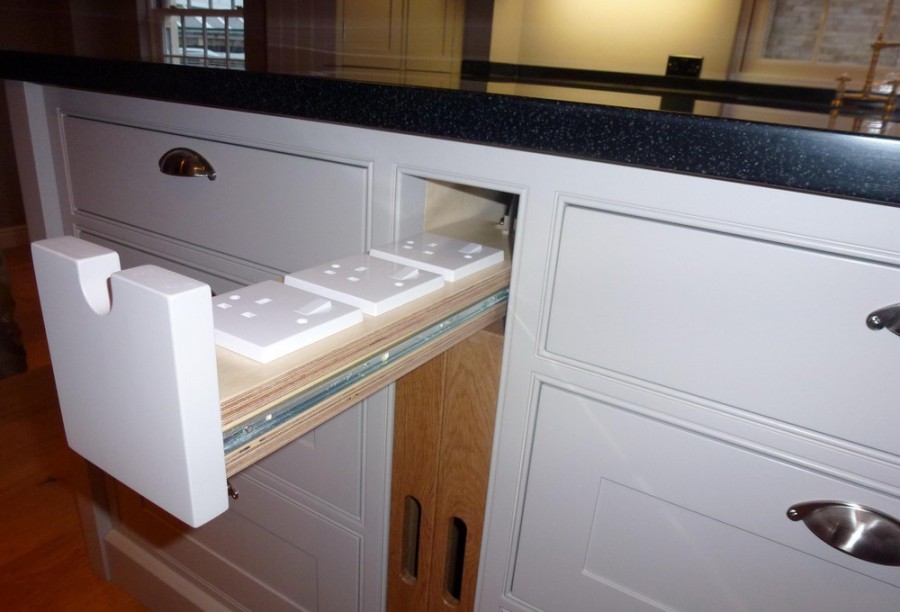
Quite an interesting option from a practical point of view.
In small kitchens, designers recommend installing such outlets in the corners. After all, these sites are rarely used. And installation of these devices here will make this zone functional.
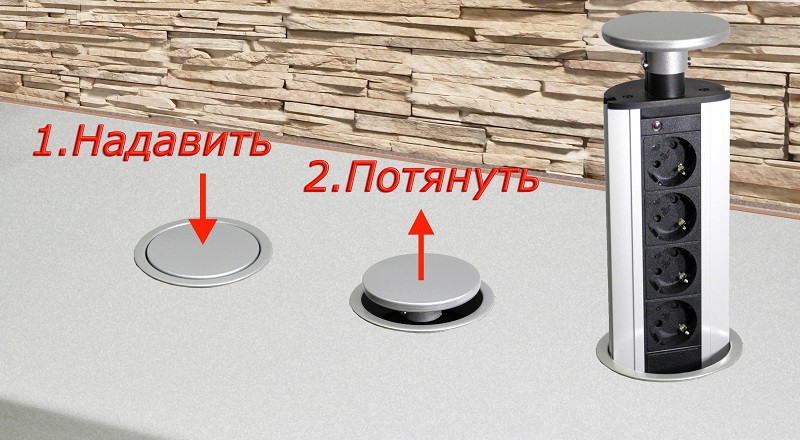
It allows you to connect multiple electrical appliances at the same time, which is very convenient, especially in the kitchen.
Recessed sockets are universal, and this is their main advantage. They are almost invisible and will not affect the interior. These modifications are used when mounting hidden wiring. They are located in niches that protect against moisture, and therefore the period of work increases. When placing sockets for flush mounting, focus on the wiring diagram.
How to properly arrange outlets for each type of household appliance
We already said, before starting repairs, you need to know how many sockets you need, what devices you need. All equipment is divided into temporary and stationary. The first include appliances that are connected during cooking: a blender, mixer, electric meat grinder, etc. For them, sockets are located in the dining room or in the working area.
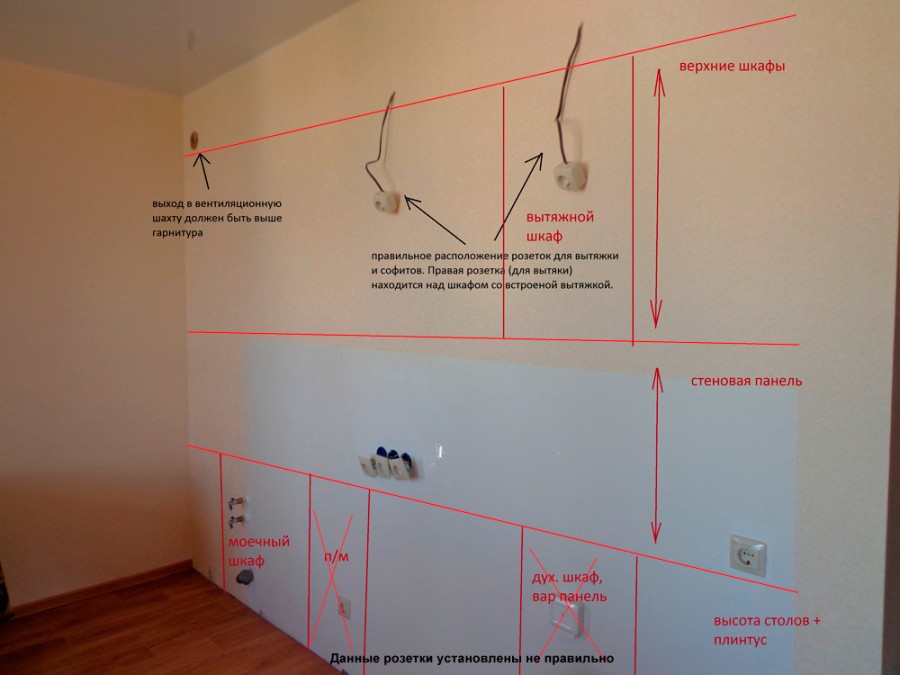
Experts recommend the calculation as follows: the number of outlets is equal to the number of electrical appliances used in this room with a margin of 25%.
The second includes all large-sized equipment, which is disconnected from the network during repair or maintenance.
Determine the number of outlets. For one type of stationary equipment you need one outlet. Temporary appliances require several outlets in the work area and a couple of pieces in the dining area.
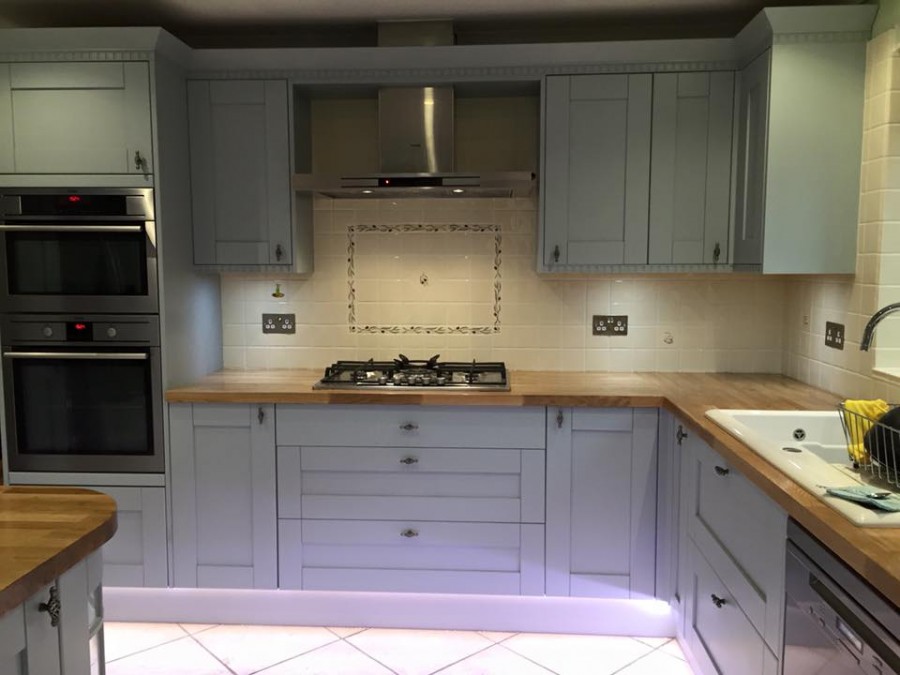
To avoid accidents, placing outlets above a sink or stove is strictly prohibited.
Then we divide them into groups. We calculate the rated current, take into account the compatibility of the devices and connect in groups. As already mentioned above, it is forbidden to place electrical outlets under sinks and near water heating.
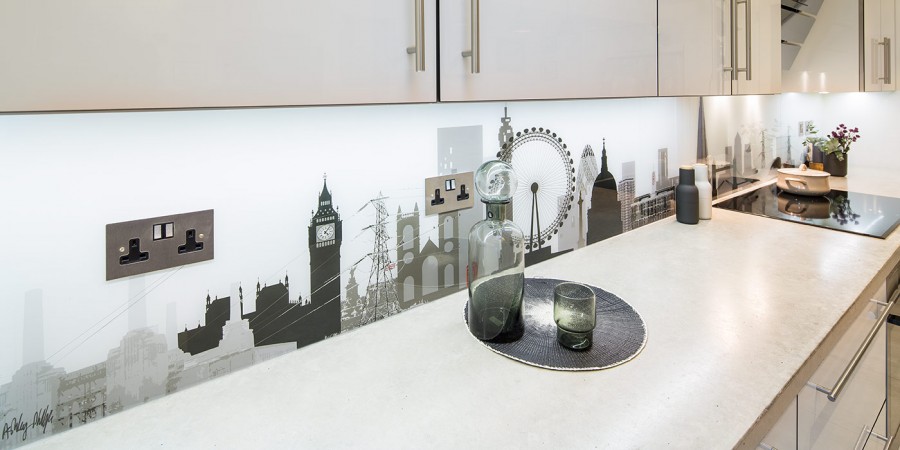
The minimum distance from the countertop should be at least 5 cm so that the kitchen skirting board does not touch them.
Taking all this into account, the installation of sockets for appliances installed in the lower cabinets of the headset is done behind this equipment, the distance from the floor is 20-30 cm. The height of the sockets in the kitchen for appliances located at the height of the upper cabinets should be 20-30 cm from the ceiling. For the temporary type technique, sockets are placed on a wall 20 cm above the countertop. Outlets can be installed anywhere in the dining area.
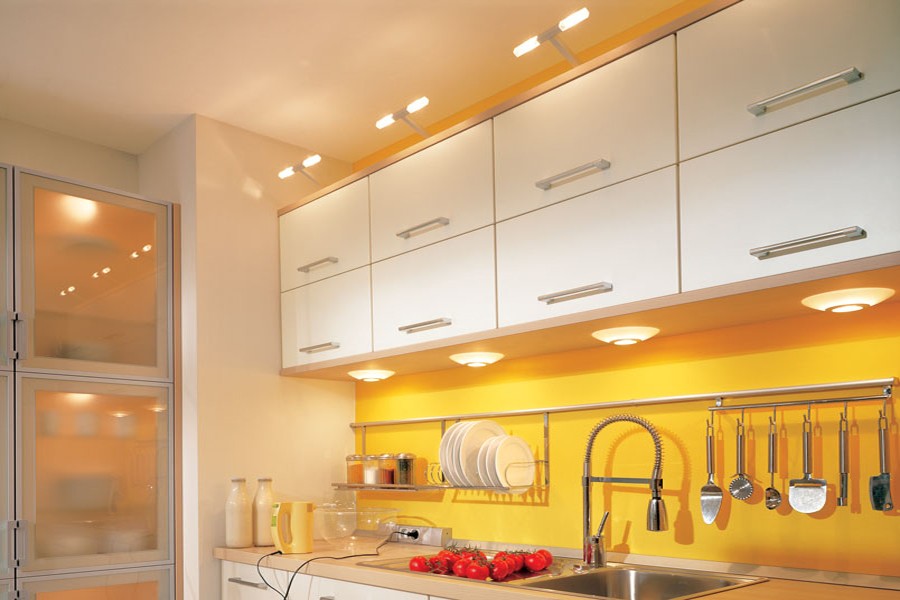
Wiring in the kitchen should be done by professionals.
Layout of sockets in the kitchen
The location of outlets in the kitchen requires a competent approach. Having trouble, trust a specialist. You need to make markings on bare walls, in modern buildings, the wiring is inside the strobe. They are made during the repair work, since after laying the wiring, the groove is plastered and finished with the finish.
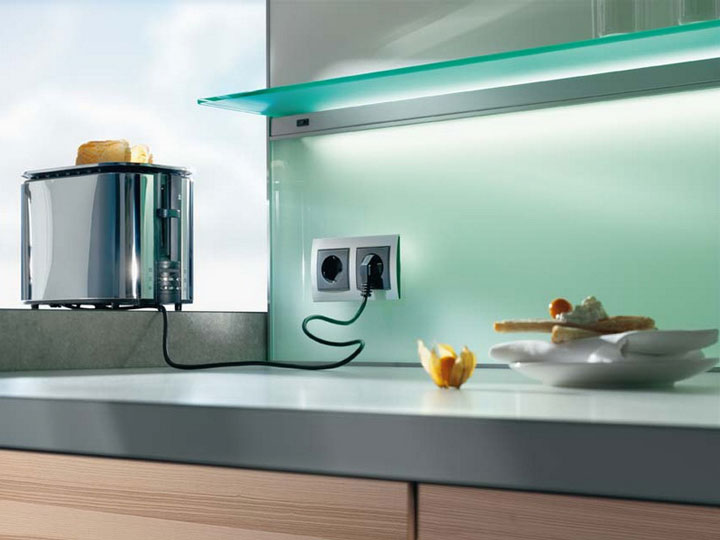
It is important to remember that each household appliance should be placed on a separate machine in the electrical panel.
Important! Observing safety measures, lay wires in a corrugation.
To get the job done right, decide how much equipment you need. The most needed include: kettle, microwave, refrigerator, oven, stove, range hood. This is a standard set, but a washing machine, dishwasher, TV, etc. can also be added. In the layout, consider all the wishes of the hostess.
At what height is better to place
Fridge and microwave. There is no definite rule here. The master does everything on his own. Know in advance where you will put the refrigerator, as for current models the cord is one and a half meters in length.
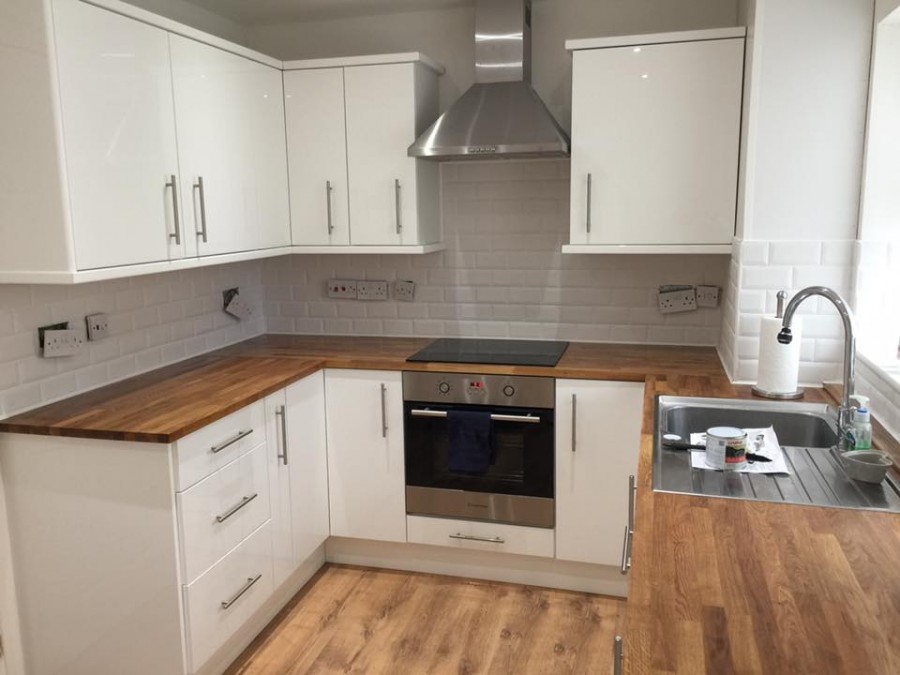
Do not install the outlet far from the device, otherwise the wire or outlet will need to be replaced.
The best option is 20 cm from the floor, otherwise liquid will get there. If the distance is greater than specified, insulate the wires. The best option is 30-90 cm. And the liquid will not get in, and the approach is free. Take into account the defrosting of the refrigerator, at that moment it disconnects from the outlet and moves away. This is why the current source should not be located behind the appliance, especially if the refrigerator is built-in.
A microwave oven can be connected with a refrigerator, however, you must choose the right product. An auxiliary technique for heating and cooking is set at eye level.
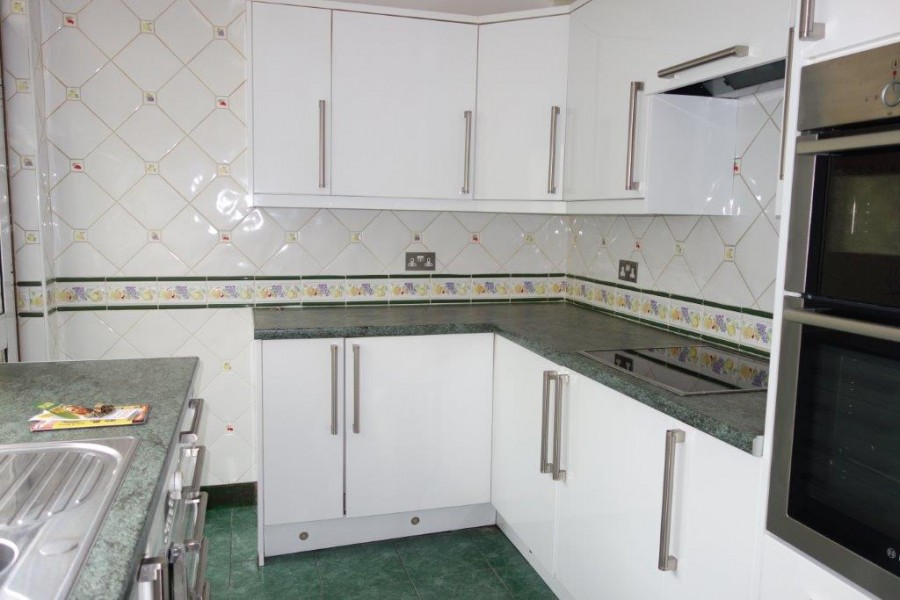
The outlet can be installed at the bottom of the headset at 20-75 cm from the floor.
Cooker hood. Today it is difficult to imagine a kitchen without a hood. The outlet is installed in the upper part of the room. If there is a headset, the electric point is set higher. Optimum - from the ceiling level of 15 cm, from the floor - 1 m 90 cm, 1 m from the level of the countertop.
Air conditioning. Connection is made directly from a separate machine and cable, so a socket is not required. Since this method is used extremely rarely, it is mounted near the device - 30 cm from the ceiling level.
Washer. Many people install it in the kitchen, because the footage of the bathroom does not always allow this, and there is a water connection only in these rooms.It is better to install it near the sink. It is better to place the socket inside the cabinet at the sink, so moisture will not get there.
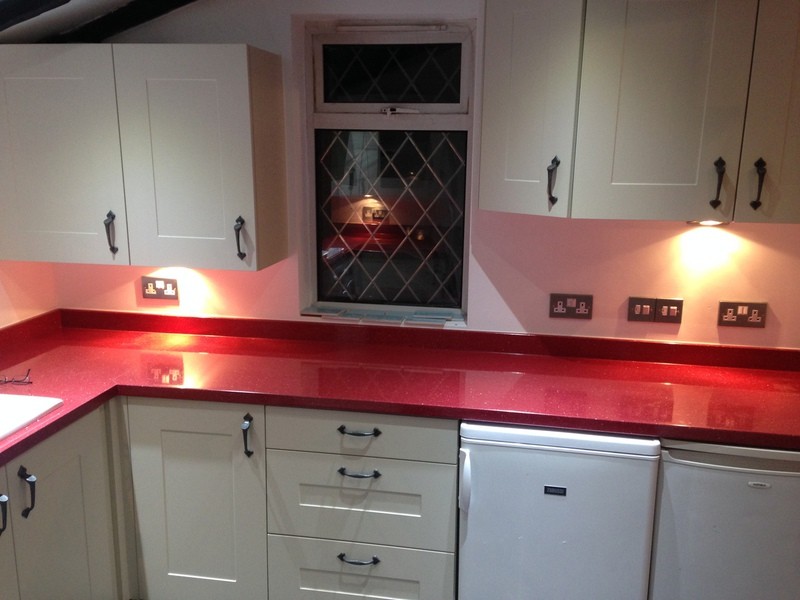
The optimal distance is 10-20 cm, from the floor level - 20-40 cm.
Dishwasher. The outlet is placed on the sides of the device inside the cabinet, with the largest distance from the pipes. This increases the level of security. The distance from the floor is 70 cm.
TV. When purchasing a TV for the kitchen, first determine its location. Basically, it is viewed when food is being prepared. The ideal place for him is in the corner of the kitchen or at eye level. Power sockets are used for it.
Plate. The cooking panel and oven must have different sockets. Typically, the oven is adjacent to the wall, and therefore the outlet is placed 20 cm from the floor. Based on the power of the equipment, power sockets are installed that carry a significant load: for the oven - 16A, for the stove - 32-40A. Furniture is often placed near the oven where you can hide the wires and the outlet; it is mounted in a cabinet on the back wall. The built-in oven must be at chest level, and an electric point is mounted at the same level.
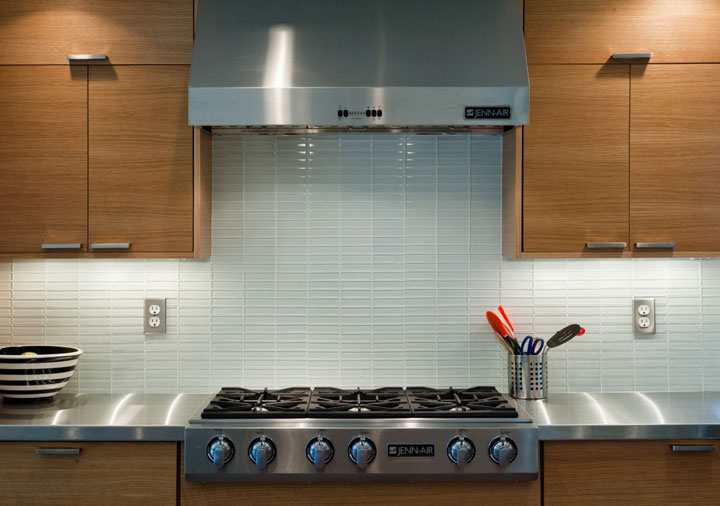
For the stove, the outlet is placed 60-70 cm from the floor.
It is most correct to install it on the sides or under the technique. Remember that the permissible length from the stove or water pipe to the outlet is 50 cm or more.
Sockets of the working area and above the countertop
Each kitchen has an apron located above the work surface. Therefore, this place should have several outlets - for a kettle, coffee machine, combine, etc. Outlets on the apron are placed 15-20 cm above the countertop.
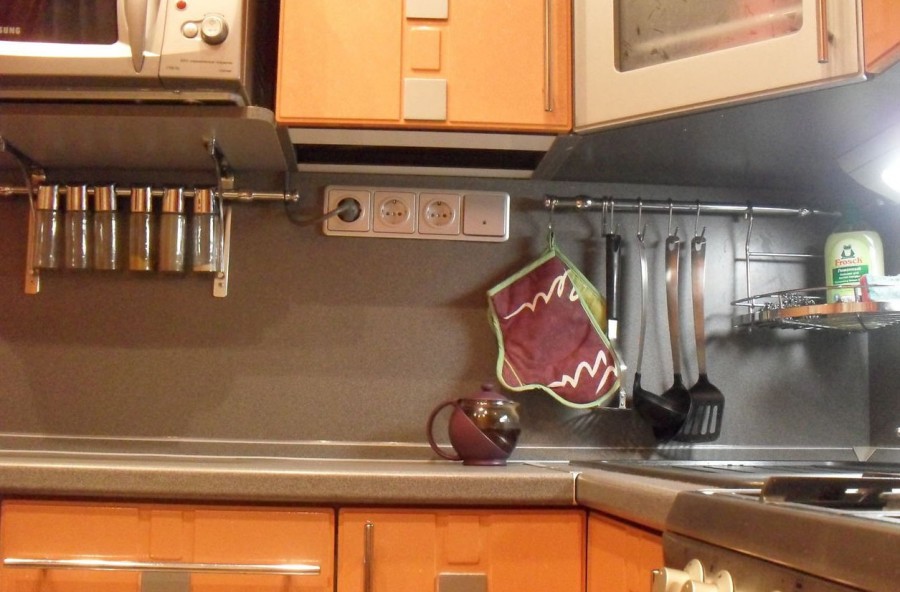
Following the rules, blocks with 2-3 sockets are placed on two sides above the working area.
Additional Information. If the furniture provides lighting, the outlet is placed at the level of the hood. Devices that are used irregularly are also connected to it.
Recommendations for wiring and machines
- A 16-volt circuit breaker is installed for outlets supplying appliances up to 3,500 watts.
- 25-volt - for sockets that supply devices up to 5500 watts, in addition, extend a separate group.
- Due to the increased humidity, a protective shutdown device for a current of 0.003A is placed in front of the shield.
- Be sure to ground all outlets.
- It is forbidden to use extension cords, as they not only create an additional load, but can also lead to a short circuit.
Common Mistakes When Installing Outlets
These errors include the following:
- The work is done without a furniture scheme and placement of outlets.
- Blocks are connected to the circuit from one wire.
- For powerful equipment, only one line is provided.
- Placement under or near the sink.
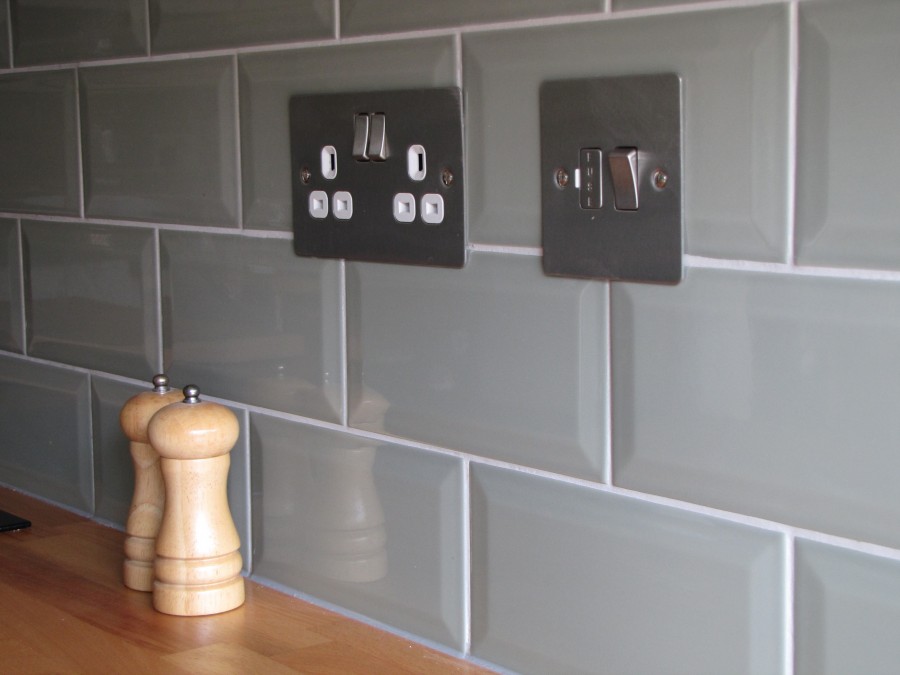
Using the tips in this article, you can easily control the entire process and make your competent comments during installation.
All this is strictly prohibited.
Forbidden places
Any place where the sockets are located should be accessible, so that in case of an emergency it is possible to immediately disconnect the devices from the network. Do not install outlets for built-in appliances and inside the lower tier.
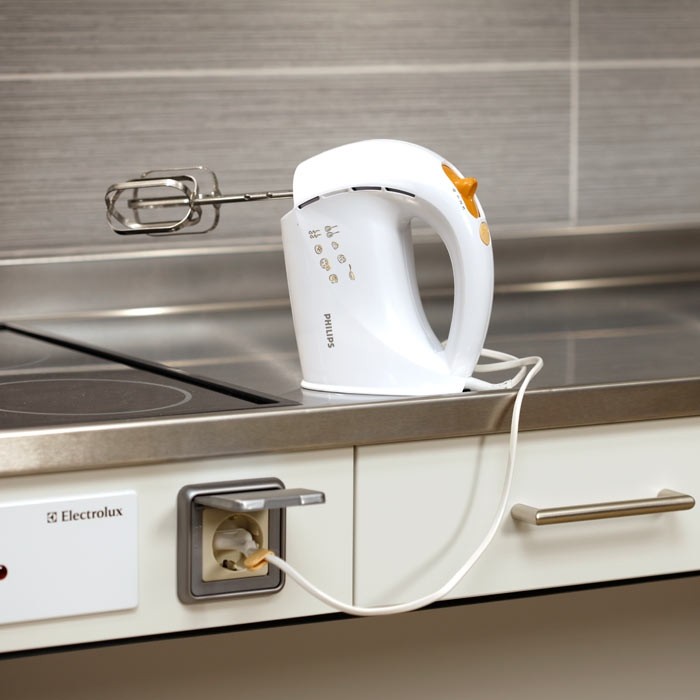
It is unacceptable to place them behind lockers where drawers are located or with closers.
The installation of electrical outlets above the stove, the hob is also unacceptable - because of the warm air, the cable insulation can simply crumble. There must be a safe distance from appliances to outlets. Also, do not mount them above and below the sink.
Following our recommendations and safety precautions, you will carry out a quality repair and avoid many mistakes.
VIDEO: 10 basic rules for wiring.
