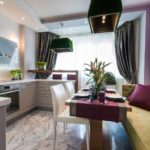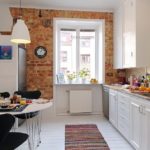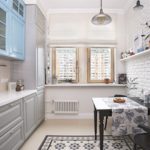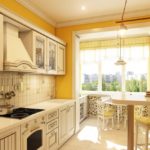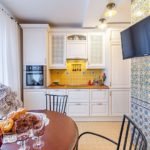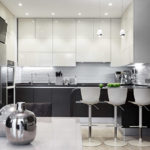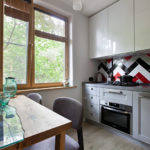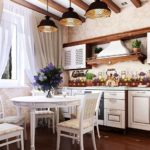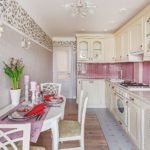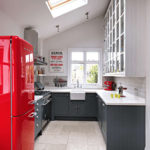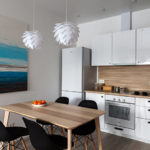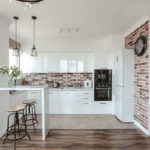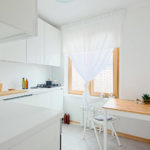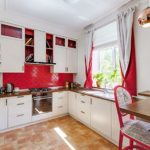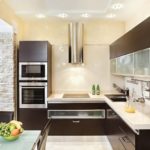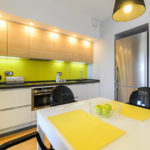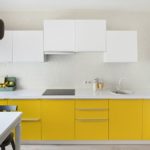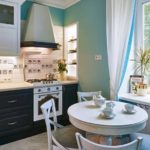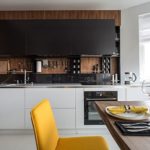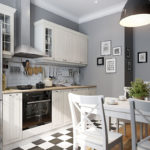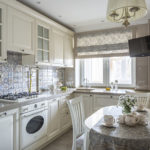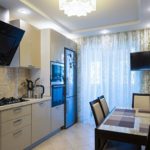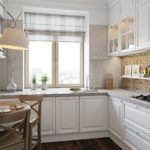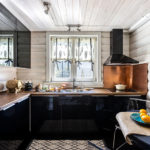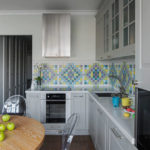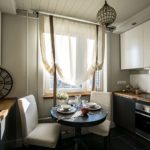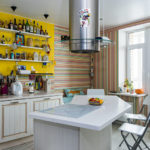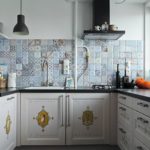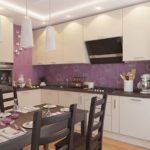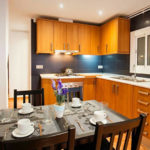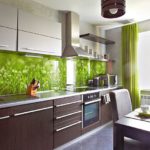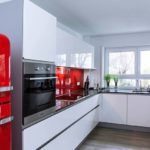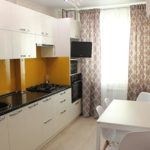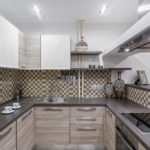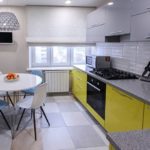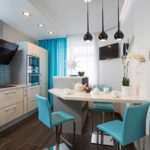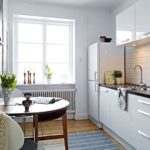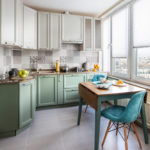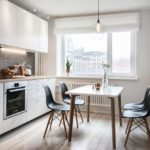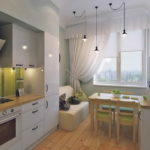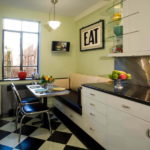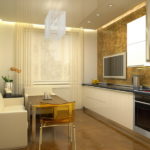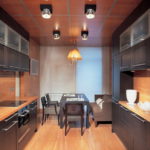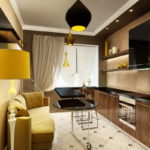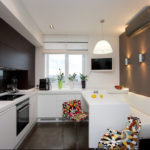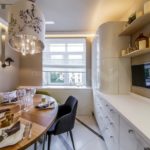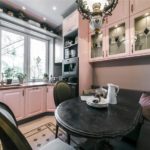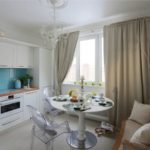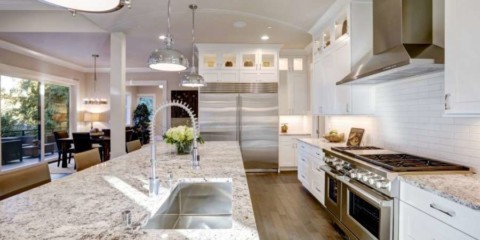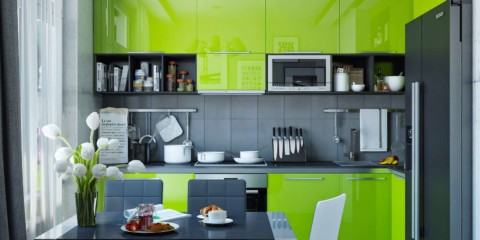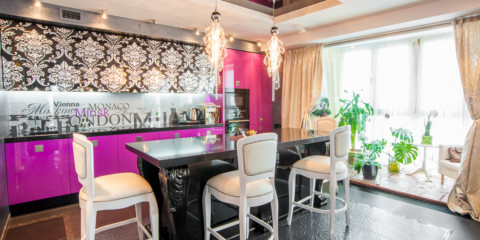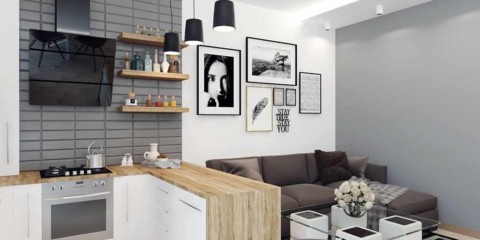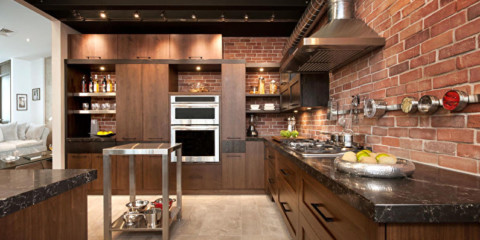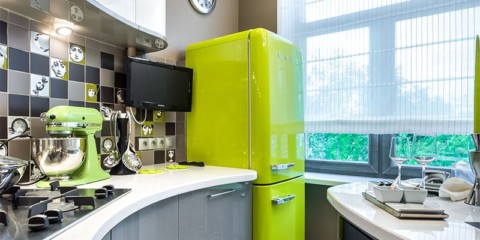 Kitchen
How to place a refrigerator in the interior of the kitchen
Kitchen
How to place a refrigerator in the interior of the kitchen
In modern design, annually something new appears, previously not used or undeservedly forgotten. The most interesting to date is the design of the kitchen of 11 square meters. m. photo of the novelty 2019. A huge selection of modern finishing materials, a variety of planning solutions will allow you to design a dream room, including with your own hands.
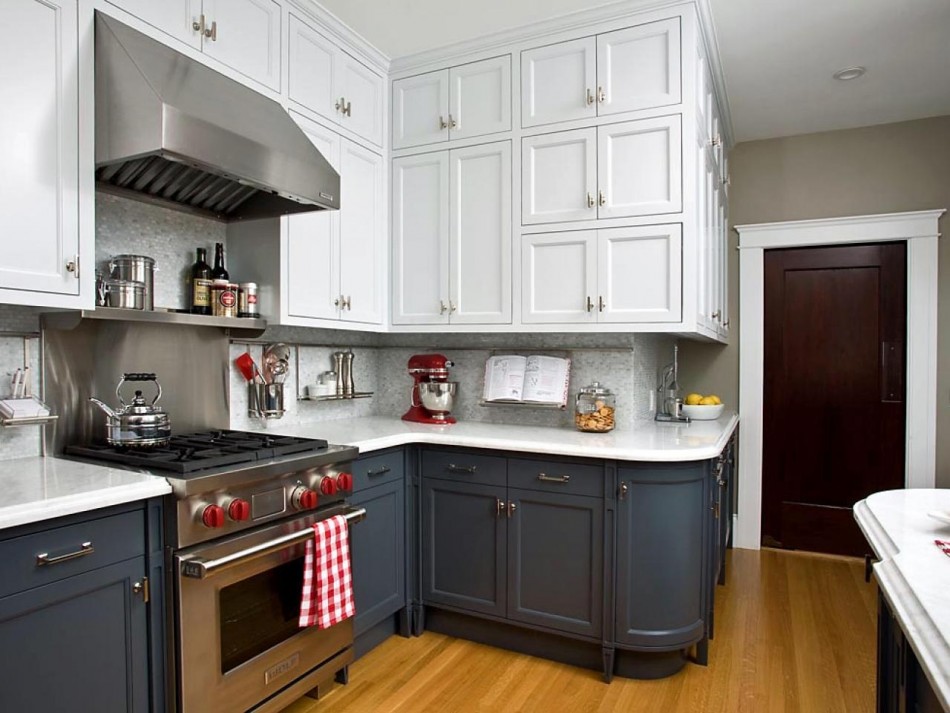
The space of the kitchen should be used rationally, avoiding excessive saturation of furniture and decor items
Kitchen design 11 sq. m. - interior options with access to the balcony
Content
- Kitchen design 11 sq. m. - interior options with access to the balcony
- U-shaped layout
- L-shaped layout
- What style to choose for the kitchen 11 sq. m. in 2019
- How to fit household appliances into the interior of the kitchen on 11 "squares"
- Color schemes
- Space Zoning - Possible Options
- Lighting, backlight
- Curtains - an element of the decor of the kitchen with an area of 11 square meters. m
- Kitchen Accessories 11 sq. M. m
- Conclusion
- Video: 11 square fashionable kitchen interiors
- Photo of beautiful kitchens
A room with a balcony allows you to add at least two to four meters to the usable area if this area is glazed, insulated, combined with the room. If it is decided to leave the element separate, beautiful curtains are selected - from the side where the balcony door itself is located, the curtain is made longer. The optimal placement of the headset here is single-row or double-row.
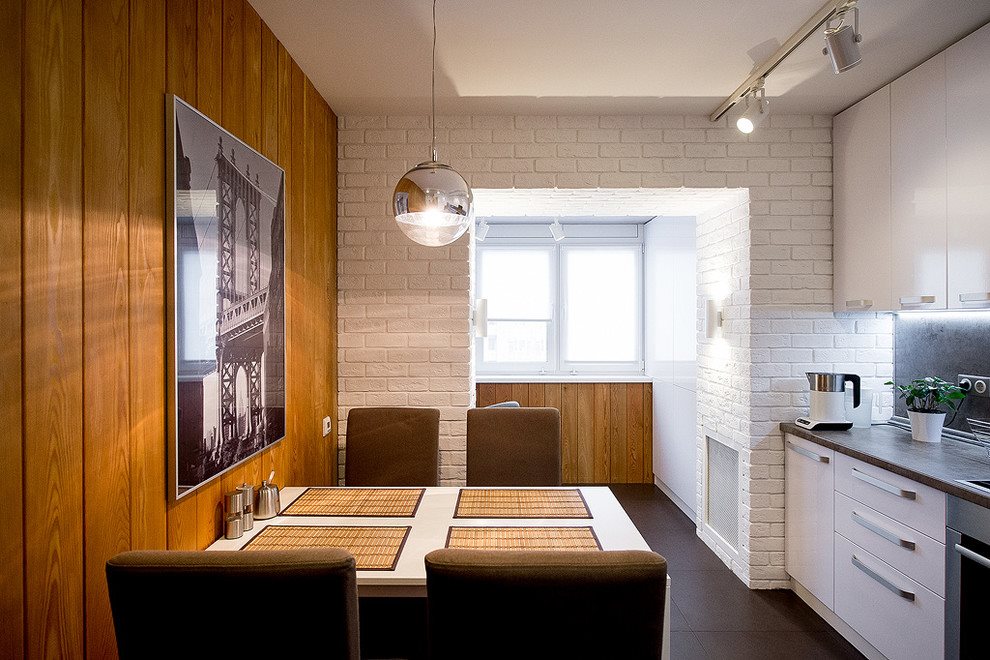
Certain style directions allow you to do without curtains on the windows
Tip: if the room is excessively narrow, long, its shape is corrected by painting the long walls in light, warm colors, the end walls in dark, contrasting ones.
U-shaped layout
The layout, which has the form of the letter "P", includes a huge number of storage locations, including two extensive corner sections, usually equipped with withdrawable mechanisms. There are a lot of cutting surfaces, there is a place for all the necessary equipment - a refrigerator, washing machine, dishwasher, microwave, etc.
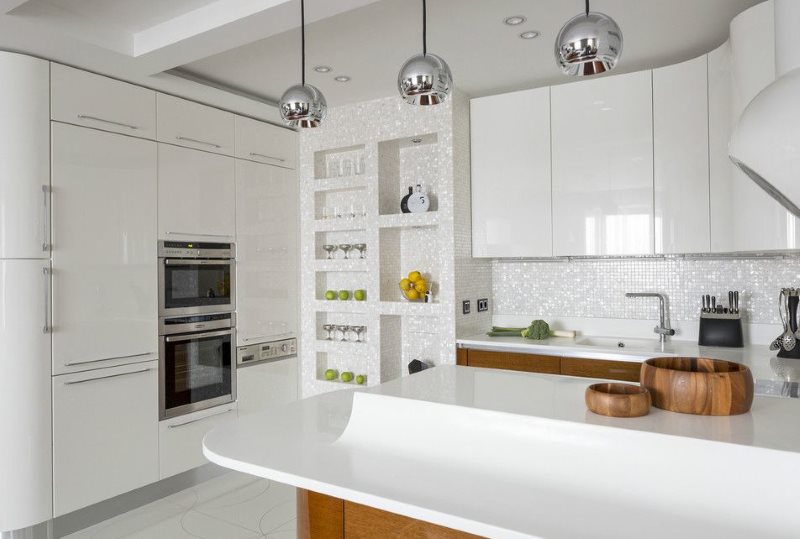
U-shaped furniture placement option is convenient for cooking, but possible only in fairly wide rooms
The U-shaped option is not very convenient if the width of the room is less than 2.5 m. The layout is convenient for rooms with a bay window, and the kitchen-living room is easily divided using a headset of this configuration. The rule of the “working triangle” is the easiest to fulfill here, it’s also convenient that it is permissible to turn a wide windowsill into an additional working surface. There is only one serious minus - the U-shaped headset is complicated in execution, it is quite large, therefore it is expensive.
Tip: so that the headset does not seem excessively bulky, you can partially abandon the upper cabinets.
Where to put the sofa in the U-shaped kitchen
Modern kitchens rarely do without a sofa. In an 11-meter space, it is easiest to place it, along a free wall or in the form of an island, if the room is square. The design of the kitchen-living room, size 11 square meters. m. with a sofa in the photo it looks very profitable, especially when the sofa plays the role of a separator. The sofa design is very convenient, on the one side of which several people can sit or lie, on the other there is a high back combined with a narrow tabletop or bar counter.
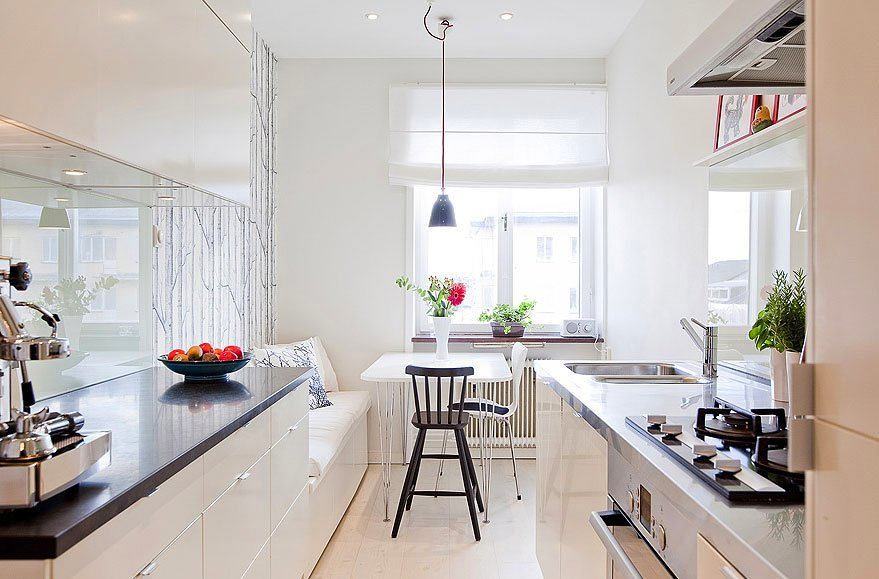
The option of arranging a comfortable dining area with a small sofa near the kitchen window
L-shaped layout
L-shaped or angled version of the headset is the most common, convenient.It takes up relatively little space, but allows you to place a lot, as it involves one of the corners. Plan it will turn out both rectangular and square space.
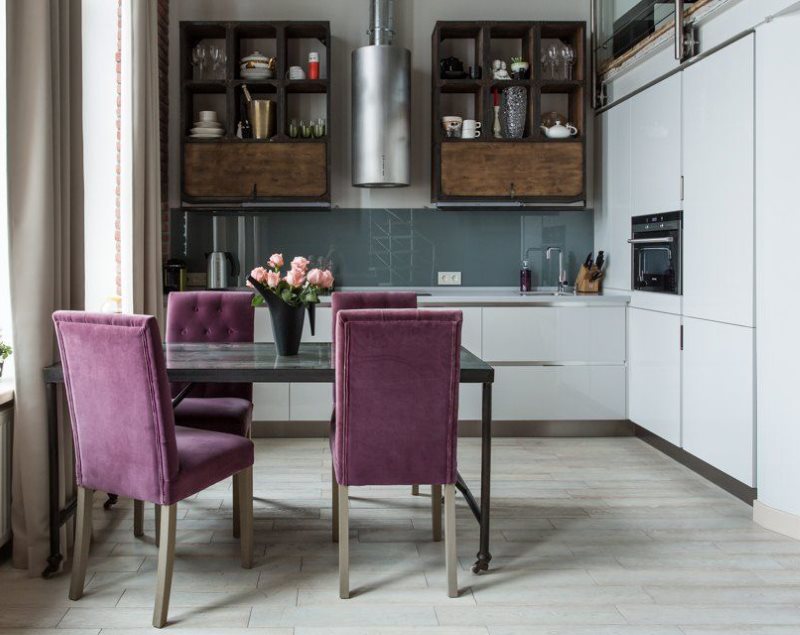
The angular layout allows you to most effectively organize the workspace of the kitchen
What style to choose for the kitchen 11 sq. m. in 2019
The style of the kitchen interior for a room of this size will suit almost anyone, since there is no excessive cramped space. This year, strict minimalist style, “ageless classics”, light and bright Provence, and high-tech hi-tech are most popular.
Art Nouveau
This style is practical, comfortable, has many smooth lines, light, mostly monochrome finish. The set is replete with glass, varnished surfaces, elegant accessories made of steel, bronze and even plastic.
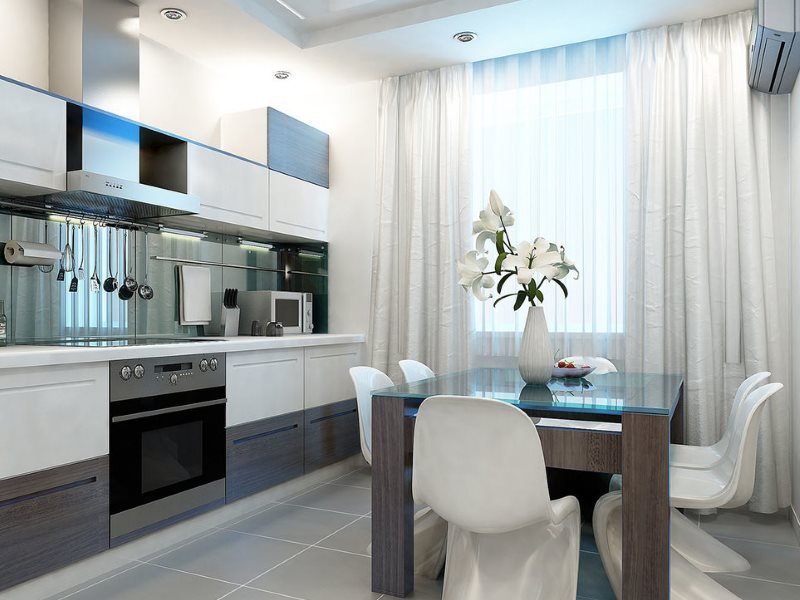
For a modern kitchen, a modular set with laconic facades is suitable
In classic
Classics are characterized by wooden furniture made in light brown tones, strict symmetry and geometry. The interior contains chiseled details, exquisite stucco decoration, and intricate floral ornaments. Background color - white, wood, beige.
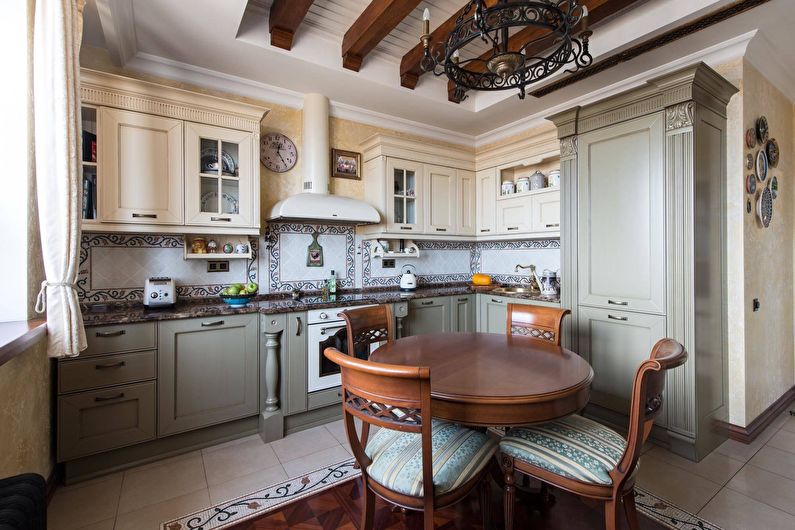
The classic adapts well to small spaces, so it never goes out of style
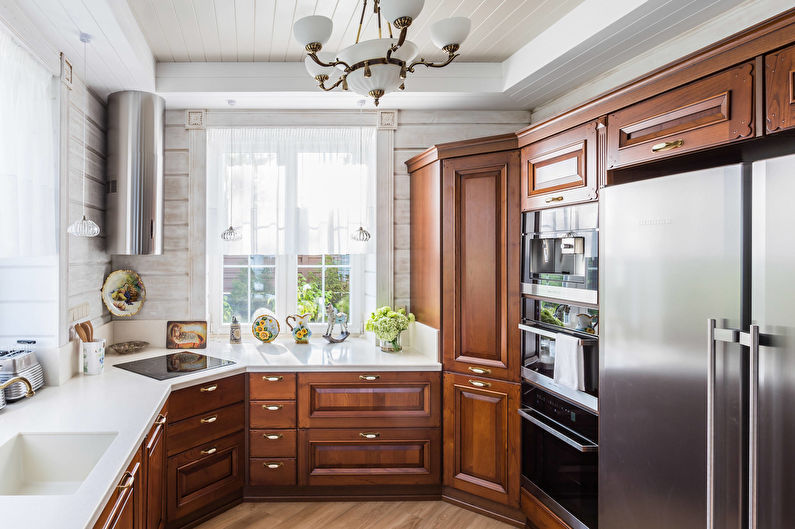
An interesting decor, miniatures, flower arrangements will be appropriate in the interior
Minimalism
The headset is of the simplest form, the available drawers and doors usually do not have handles - they open with a light touch on the facade surface. The interior is made in "clean" colors - white, red, gray, black. The decor is practically absent - the room looks uninhabited.
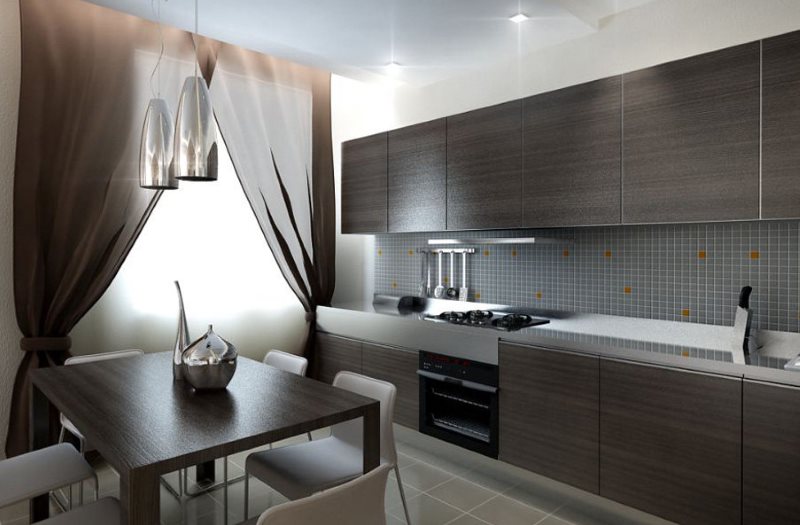
The basic rule of minimalism is a minimum of decorative objects
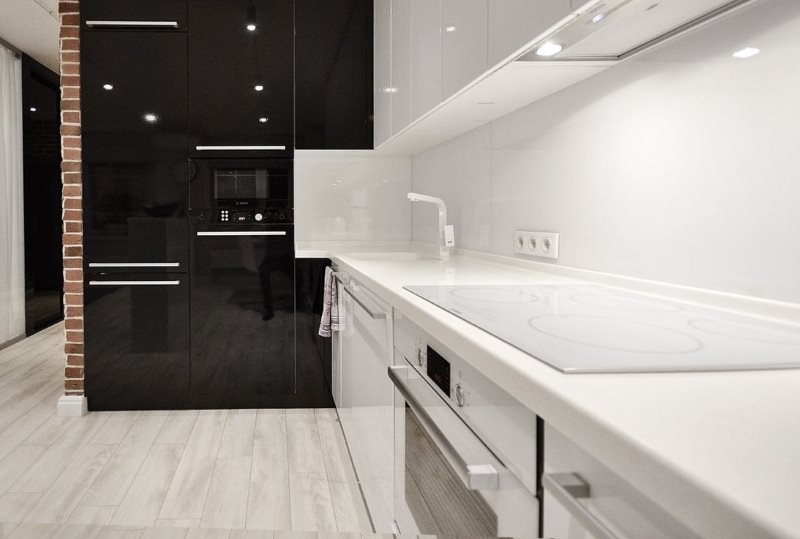
Minimalism absolutely does not tolerate potholders, decorative plates and figurines. All cooking utensils must be hidden in closed storage systems.
Provence style
Romantic, cozy, performed in warm light colors. The style is characterized by simple, deliberately shabby furnishings, perforated facades, clay and porcelain dishes, home-made decor, floral curtains and kitchen aprons, potted plants on the windows.
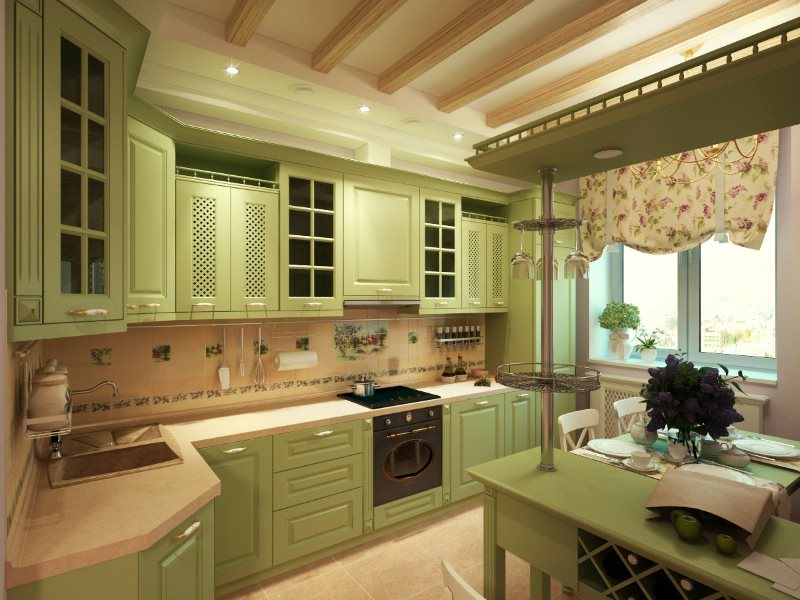
Provence will fill the kitchen space with an atmosphere of comfort and romance.
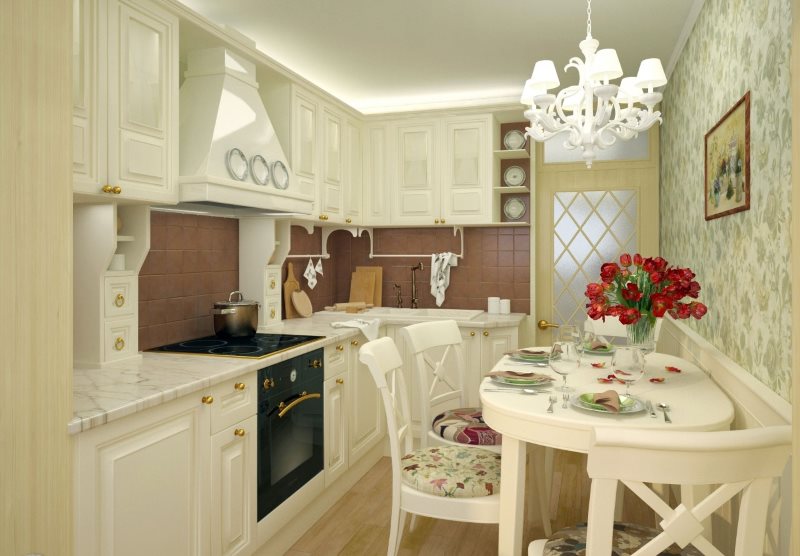
Furniture and textiles for the rustic style are selected from natural materials
Loft
The walls and the kitchen apron are decorated with imitation brickwork made of plastic, plaster, self-adhesive film. Furniture - heavy, solid, made of natural wood, artificially aged metal. Floors imitate boards or concrete slabs. Window curtains are not allowed.
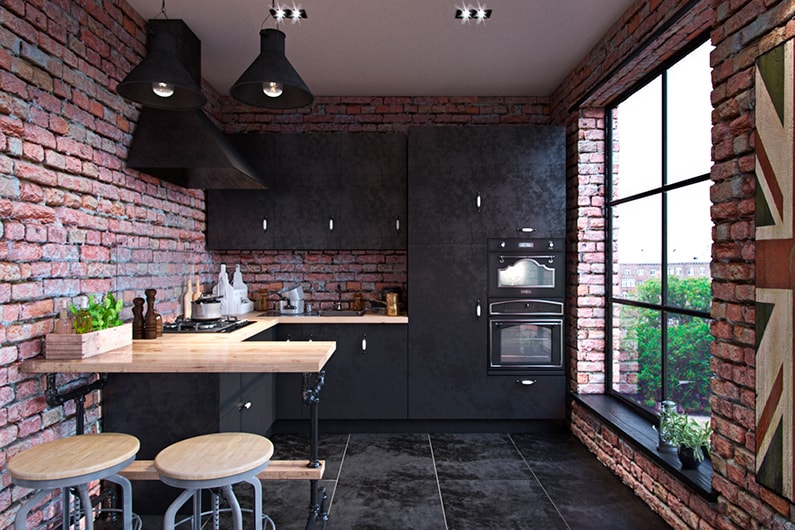
Loft is often chosen by creative people who keep up with the times
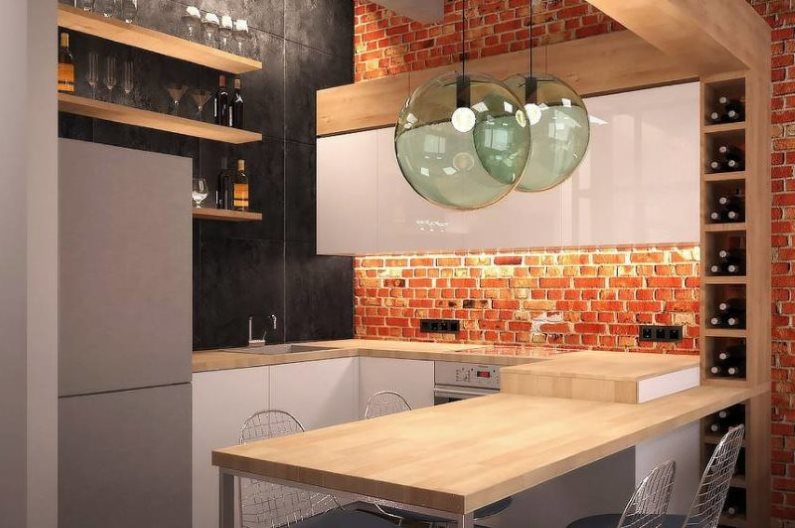
Loft is characterized by an unusual interior design using roughly processed surfaces
High tech
The color scheme is silver, bluish, gray-green, less often there is dark blue, beige, purple-black. In such a kitchen, almost all surfaces are shiny, zoning is done with glass, and space is expanded using mirrors. All equipment, if possible, is hidden behind the furniture facades. On the windows - chrome shutters.
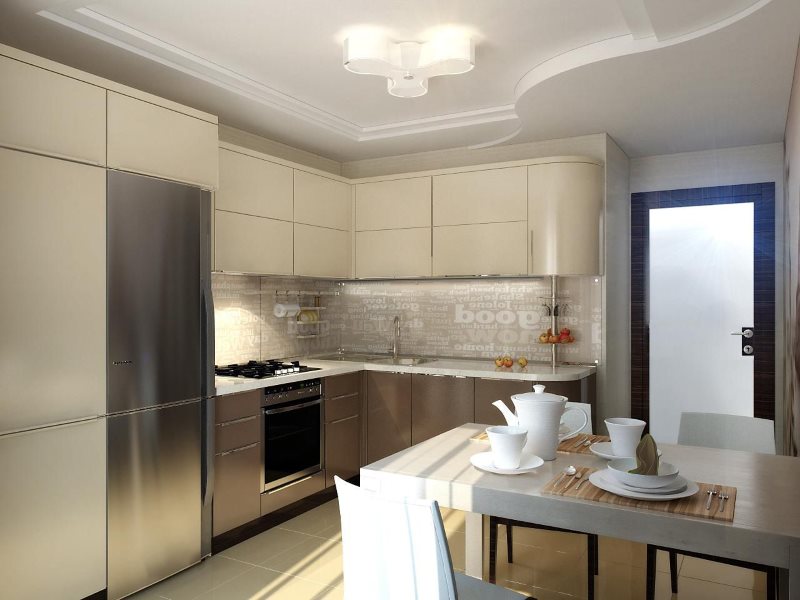
Hi-tech is a fairly restrained and cool style, so not everyone here will feel comfortable
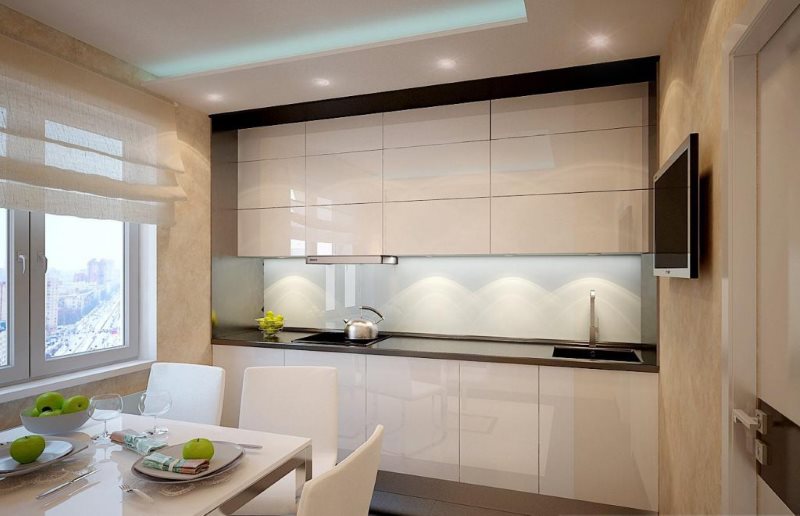
Metal, plastic and glass reign supreme in high-tech
How to fit household appliances into the interior of the kitchen on 11 "squares"
To make it most convenient to place all the necessary equipment in the kitchen, an area of 11 square meters. m., it is necessary to draw up a project - on paper or using special 3D programs. It is important to know that large household appliances should not be placed close to the wall, especially in hot regions. The refrigerator must not be placed near batteries, gas stoves, too close in front of them. The stove itself is not placed closer than half a meter from the corner; an hood is hung above it.The washing machine is located as close to the sink as possible.
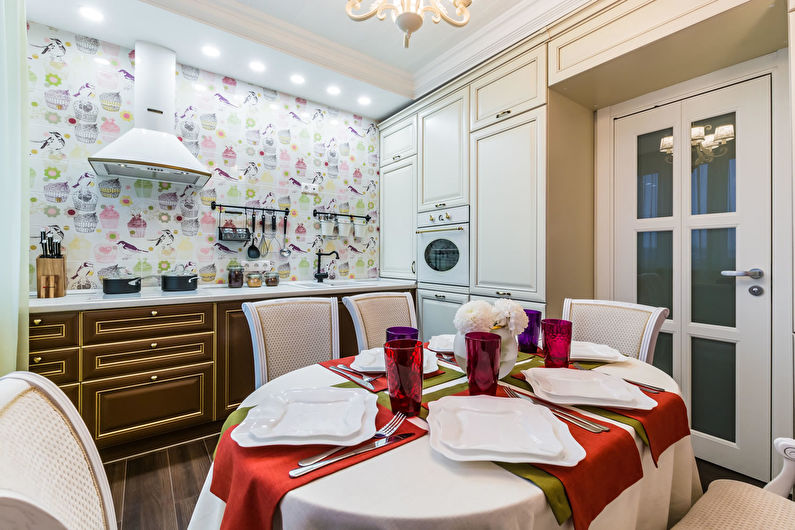
The best solution for an 11-meter kitchen is the built-in appliances.
Color schemes
Excessively variegated interiors are losing ground; this season it is proposed to design the kitchen in any one color using no more than two of its shades, plus slight contrasting accents.
- In green. Greens are good for the eyes, this design relaxes, pacifies. The set is most often made light green, emerald, the floor is dark green, the walls are mint or olive green.
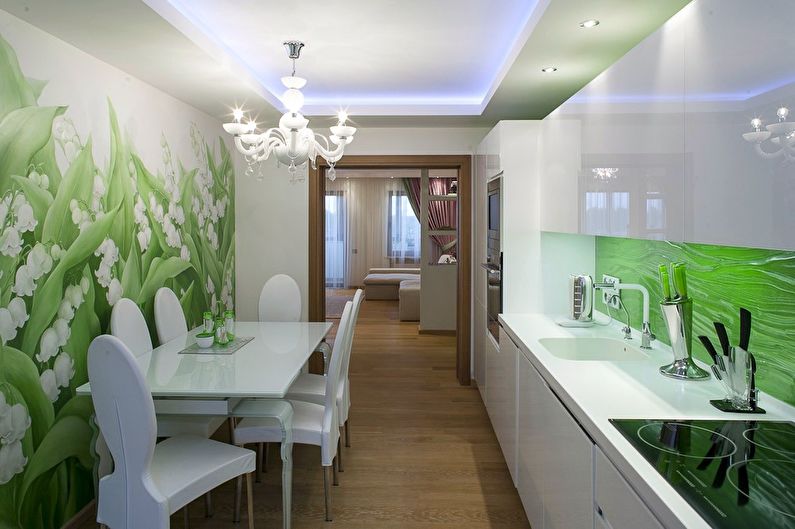
A kitchen in green shades will give you a feeling of calm and joy
- In brown tones. The brown color gives the impression of quality, reliability. So that the space does not seem too dark, preference is given to light, warm shades. Accents are performed in pistachio, red, purple tones.
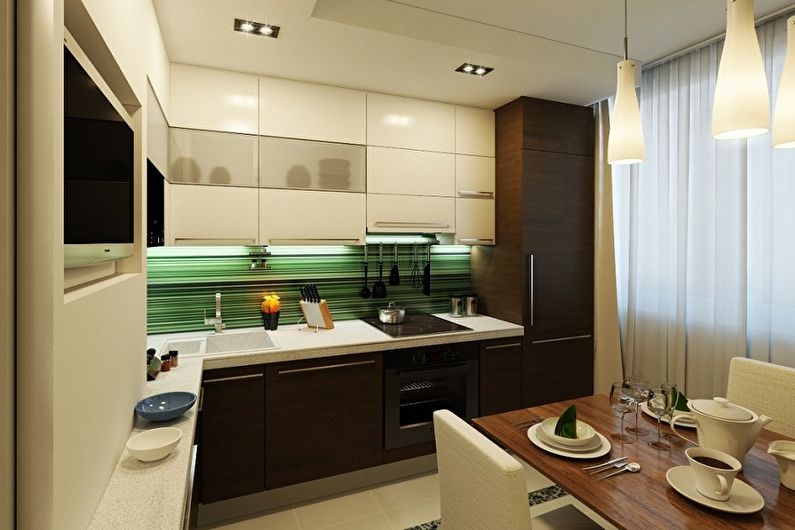
Choosing brown shades, you need to take care of good lighting
- In orange color. Orange design stimulates appetite, improves mood. It should be borne in mind that overly bright colors narrow the space a bit, because the accents here are light - cream, apricot, agate gray.
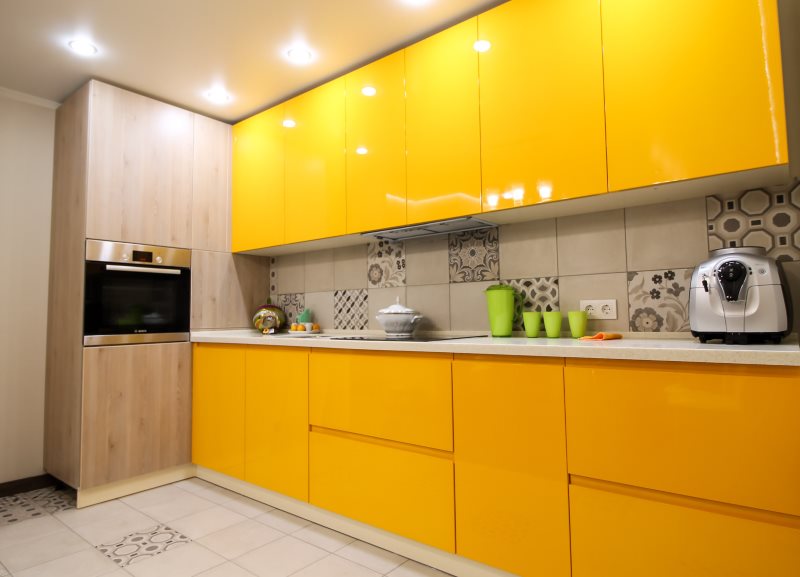
Orange color will warm and add a sunny mood to the interior
- White. Snow-white space looks much more spacious than any other. It is difficult to maintain in perfect condition, because the countertop and kitchen apron are made darker - silver, dull pink, pale lilac.
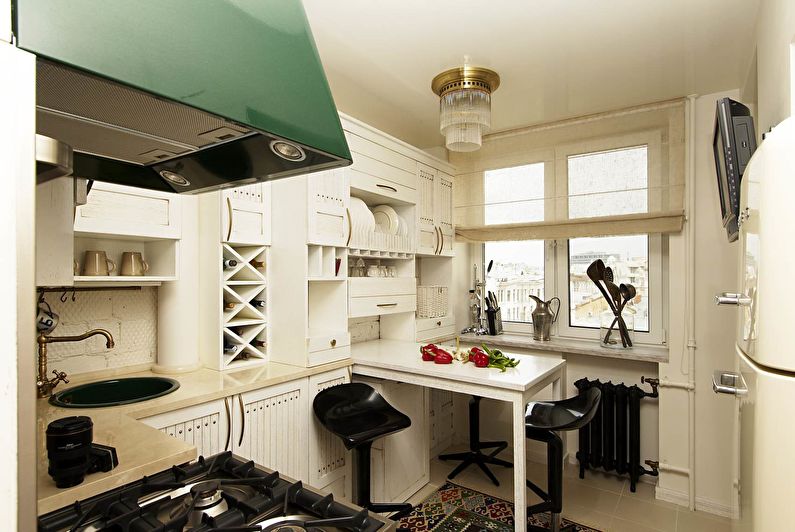
White kitchen is one of the best solutions in aesthetic and functional terms
- Blue The room, fully decorated in blue tones, seems cool, therefore, it is recommended to design such a color with rooms whose windows face south, southeast. The perfect complement will be small light gray, sunny yellow accents.
Space Zoning - Possible Options
In the allocation of zones, the focus is on the workspace. Here, without fail, there are places for storing utensils, dishes, products, washing, slicing, and preparing. If the cook is right-handed, then the above-mentioned elements are placed mainly on the right, for left-handers - on the left. The dining area is located at the maximum distance from the cooking place: in the corner diagonally, when the room is square, at the opposite wall - if the room is elongated.
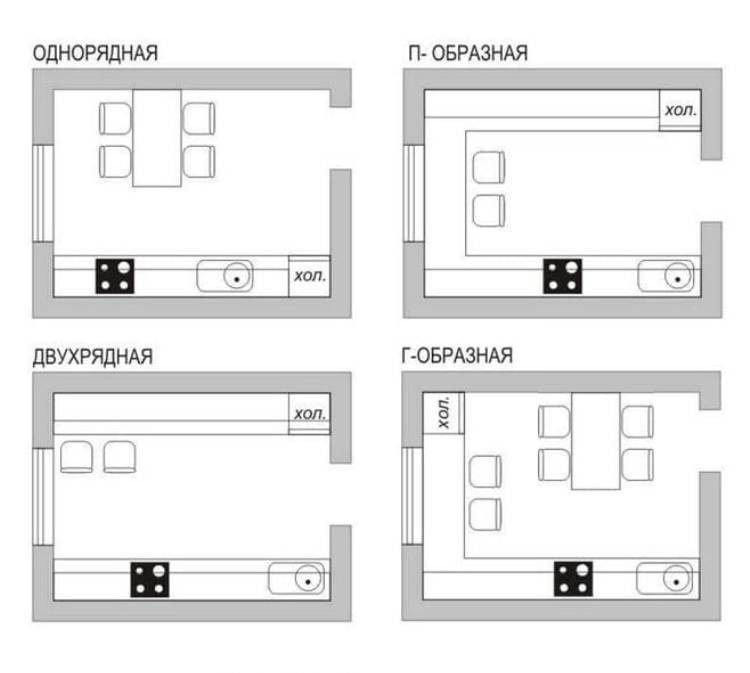
Options for planning solutions for the kitchen space
Tip: it is most important to zone the kitchen located in the "studio".
Lighting, backlight
Kitchens of 11 meters design photo are highlighted as brightly as possible. This is especially important if visually impaired people, small children live in the apartment. In the dining area, it is permissible to use diffused warm light, but only white is made over the work area - it does not distort the natural color of the prepared food. Separate light sources do not exclude the presence of a central ceiling chandelier. It is convenient to illuminate the workplace with lamps on the rail, moved to any place, the food intake area - wall sconces, ceiling lights, adjustable in height and brightness of the light flux.
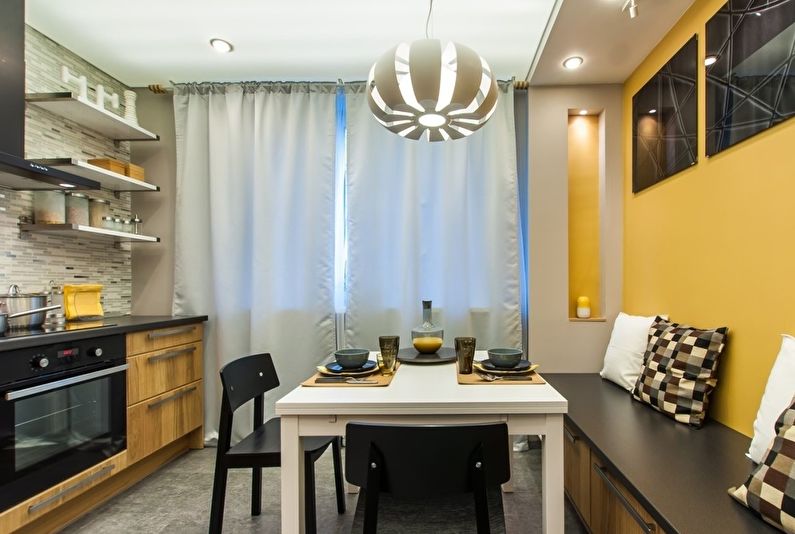
The overall lighting of the kitchen should be in harmony with the local and decorative light
Curtains - an element of the decor of the kitchen with an area of 11 square meters. m
Curtains are designed to hide the room from an excessive amount of sunshine penetrating from the street, and residents of the apartment - from prying eyes. Today, layered partially transparent tulles and “deaf” blackout, short lace options and curtains reaching the floor are popular. Any curtains must be correctly entered into the existing design, selected by color, texture of the fabric. For the kitchen, models are recommended that are easily washed off from pollution, do not fade in the sun, and do not create excessive crowding in the room.

In modern kitchens, familiar curtains are often combined with practical roller-blinds.
Kitchen Accessories 11 sq. M. m
There are not many accessories in the interiors of 2019 - the space too cluttered with souvenirs and meaningless decor has long been out of fashion. What is used as necessary and stylish accessories:
- metal mesh shelves above the bar, for placing glasses, wine bottles, plates, other utensils;
- soap dispensers for kitchen sinks, baskets for drying dishes;
- modern small kitchen appliances - coffee makers, blenders, vegetable dryers, slow cookers, etc .;
- broilers, trays, baking dishes;
- pots, pans, teapots;
- cutting boards, knives of different types;
- tools for sharpening tools;
- cups, plates, glasses, salad bowls;
- spoons, forks, trays for them;
- containers for cereals, spices;
- sauces, sugar bowls, nipples;
- accessories for hoods, ventilation systems;
- control panels of the "smart home" system;
- wall-mounted consoles for TVs, microwave ovens;
- furniture hinges, handles, oilcloths on the table.
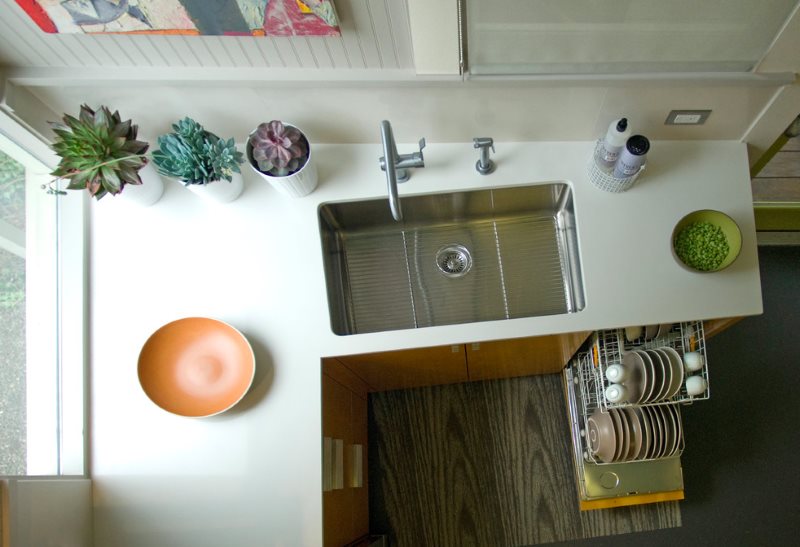
So that the kitchen does not look cluttered, each item should have its own place
Conclusion
For a successful and modern kitchen design with an area of 11 meters, it is not necessary to have any special skills. It is enough to observe simple rules of zoning, furniture arrangement, color design. The best ideas can be seen on the Internet and on the pages of glossy design magazines.
Video: 11 square fashionable kitchen interiors
