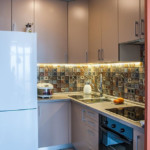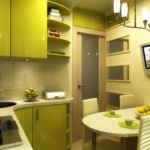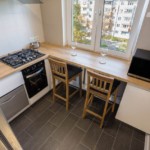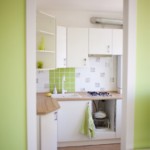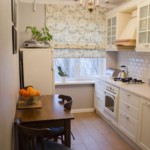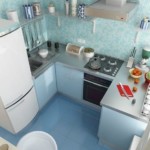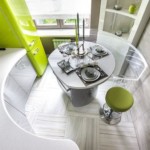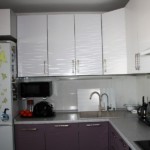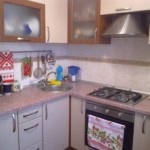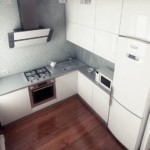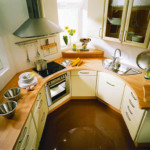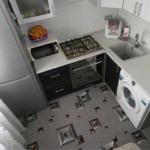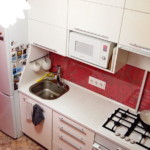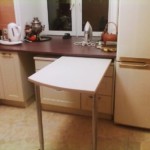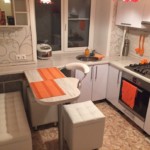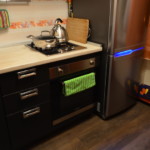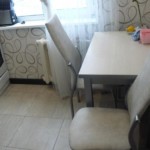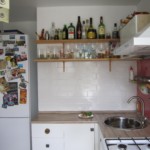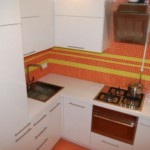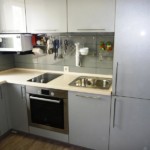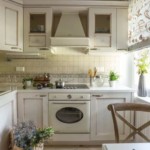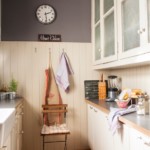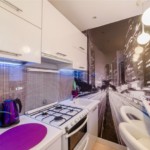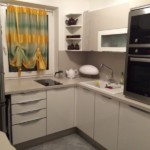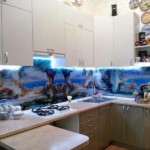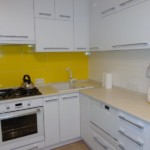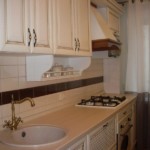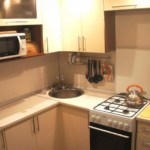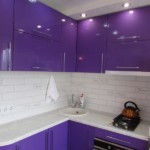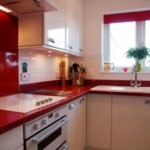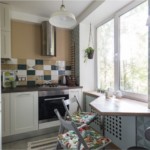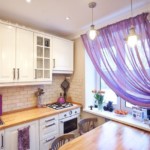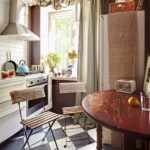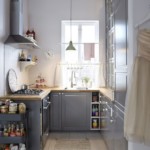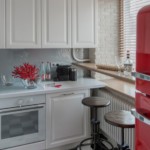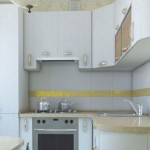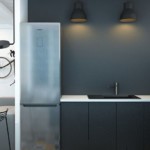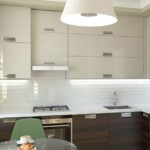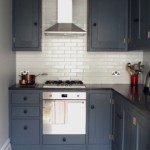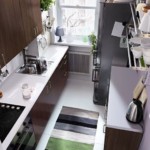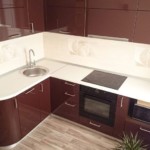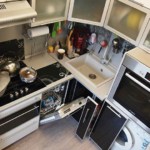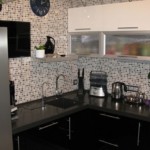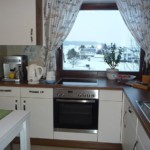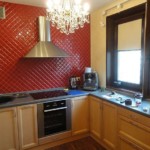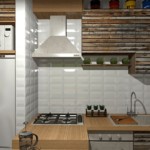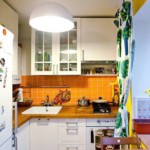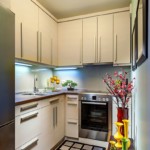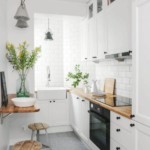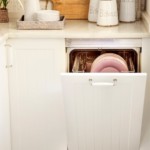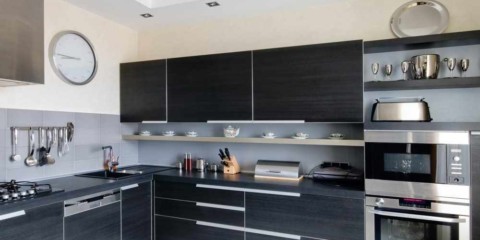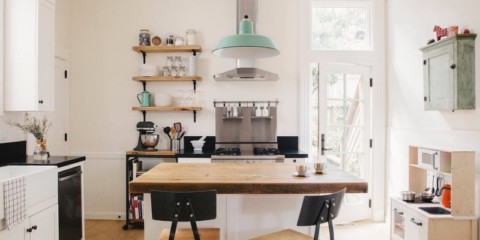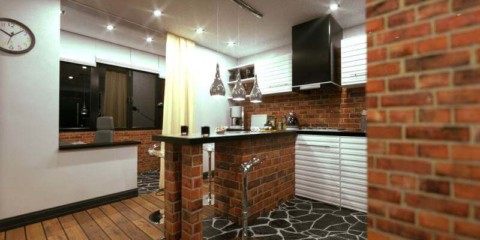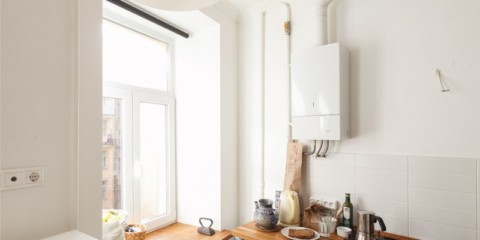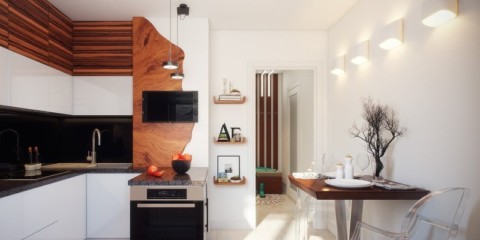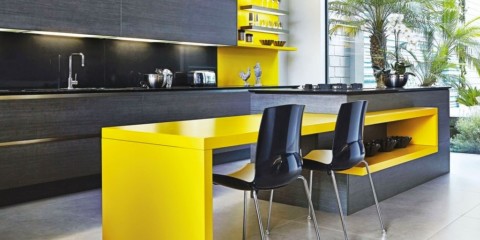 Kitchen
What should be a modern kitchen in 2020
Kitchen
What should be a modern kitchen in 2020
Small kitchen 6. 6 meters exist as a sign of houses built in the last century. The limited area creates many problems for the owners, especially if the family is large. Having correctly applied the kitchen design of 6.6 m, nothing can stop even a small kitchen from being made cozy and attractive.
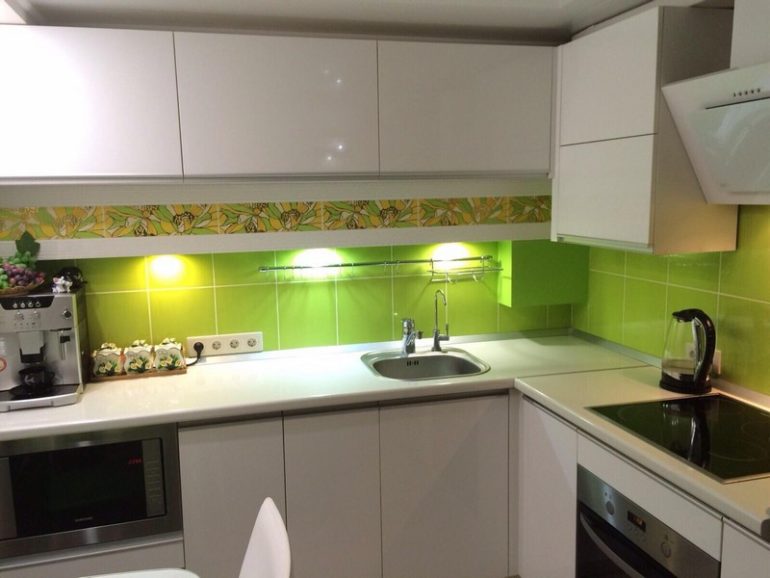
When designing a small kitchen, adhere to the rule “better, less is better”
Layout design for a kitchen area of 6 square meters. m
Content
- Layout design for a kitchen area of 6 square meters. m
- Choosing furniture for a small kitchen
- How to choose a color scheme
- The choice of lighting is an important element of the interior of the kitchen 6 sq. Km. m
- Which style to choose?
- The interior of a small corner kitchen of 6 square meters. m with gas stove and refrigerator
- Video: 6 square kitchen design ideas
- Photo: 5o interior options for a small kitchen
You are interested? U.S. too. First you need to think carefully about all the options, choose your option, calculate the financial costs. It is important to determine the design style in advance and correctly purchase the necessary materials. The main thing is not to overload a small space with unnecessary details. This can be done by looking at what a 6 sq. M kitchen looks like. meters photo design in modern illustrations.
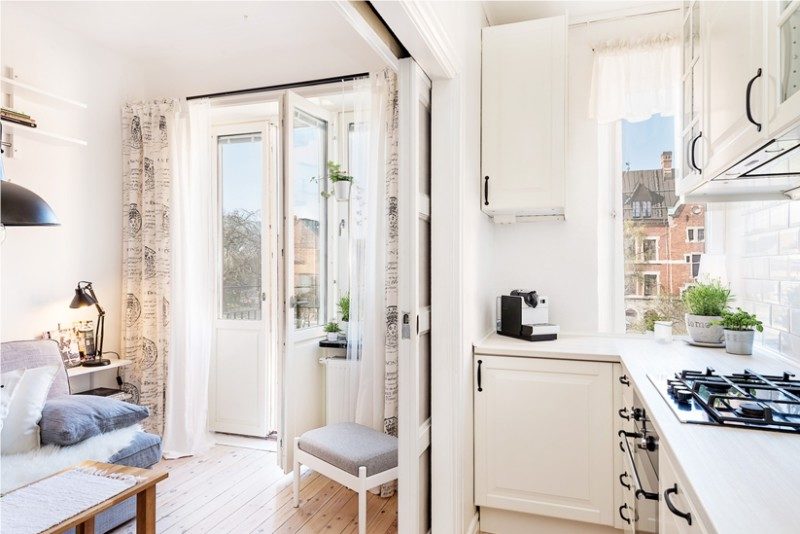
Swing doors take up a lot of space and load the interior, if possible replace them with pull-out models
The decor of a small room is decorated in any style and color. When designing a style, they adhere to the style design of the entire apartment and observe a single style composition in decoration, furniture and decor. It is important to determine what can be applied in the design of a small room of six squares and what is not.
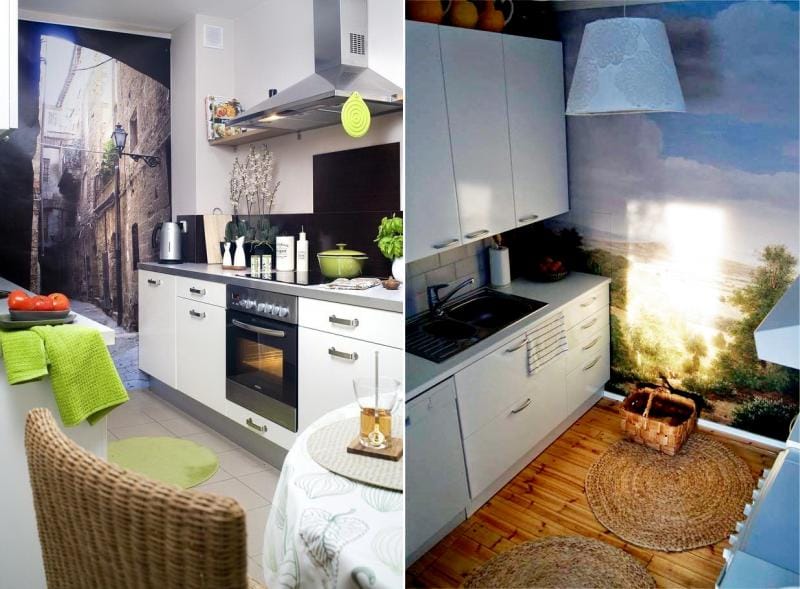
Using the tricks of the decoration, you can deceive your vision and make the room visually larger. For example, paste one wall with a wallpaper with a perspective image
For wall decoration, it is better to take light or pastel colors, which makes the room visually wider, giving the room airiness and comfort. Looks more attractive kitchen, pasted over with wallpaper. They take light wallpapers with a slightly blurry, but not very small pattern. The separation of the kitchen space into the dining and working areas is performed using different types of wallpaper with well-matching shades of color.
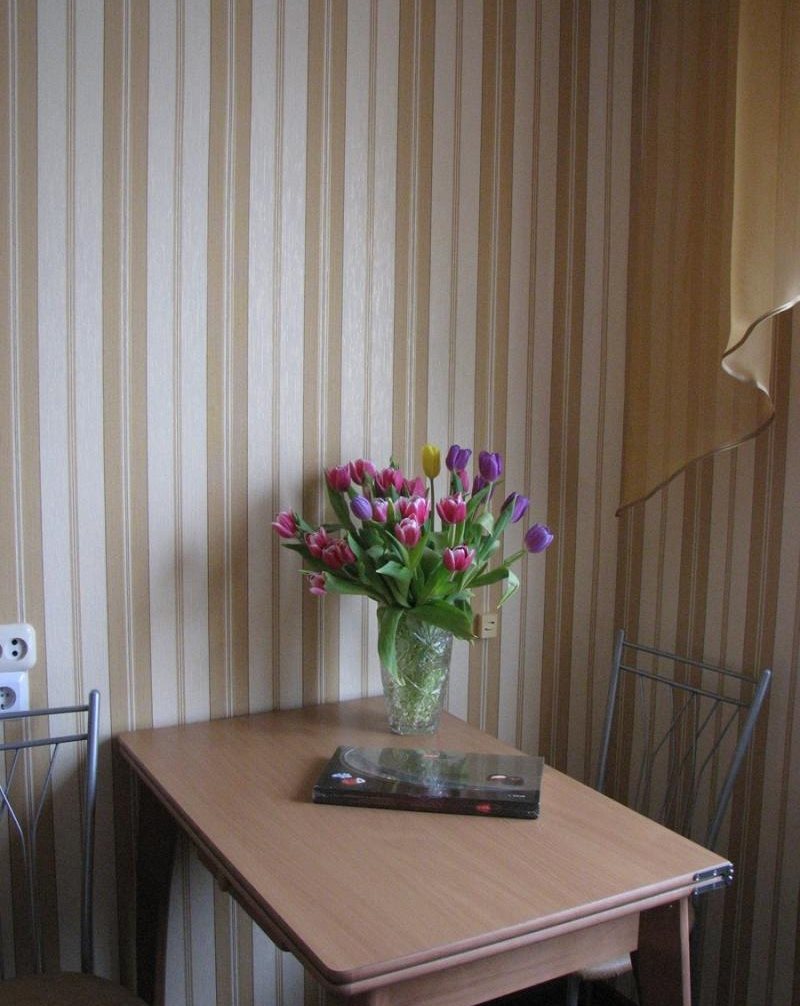
The walls of the kitchen with a low ceiling are better to wallpaper with vertical stripes that visually “raise” the ceiling
Advantageously, a reflecting mirror surface, visually expanding the kitchen space, looks in a small kitchen.
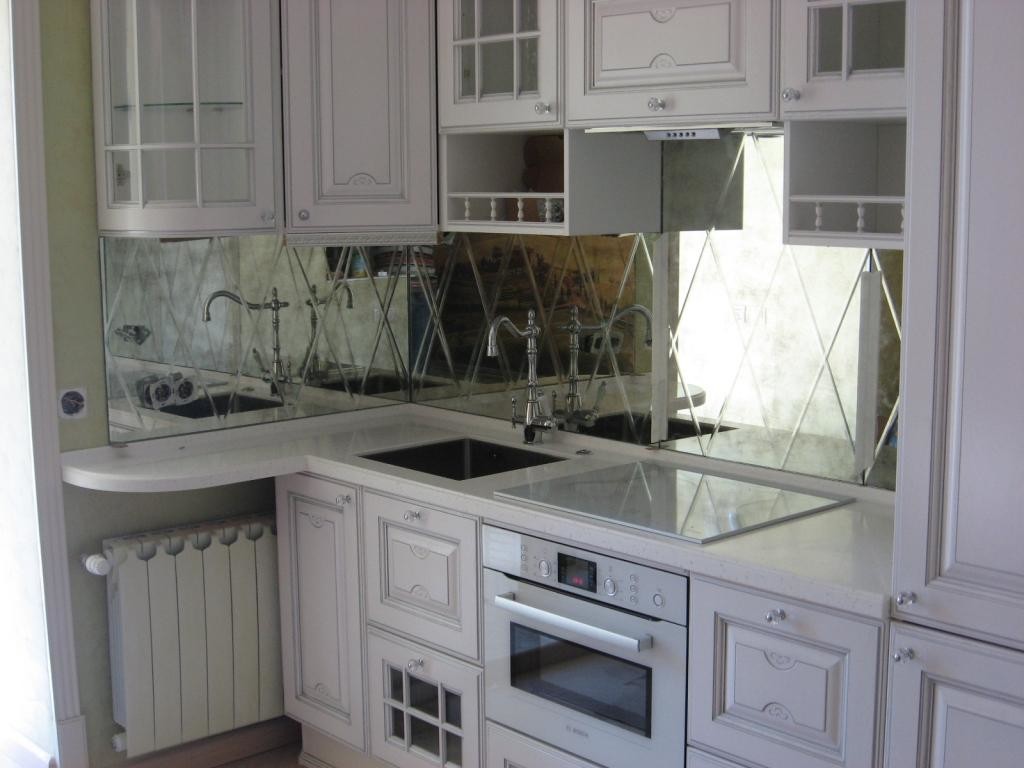
Mirror surface can be arranged directly on the kitchen apron
Choosing furniture for a small kitchen
When choosing furniture, they are initially determined with a list of acquired furniture and its functionality. It is imperative to purchase a storage system. This is a small kitchen, with both floor and wall cabinets.
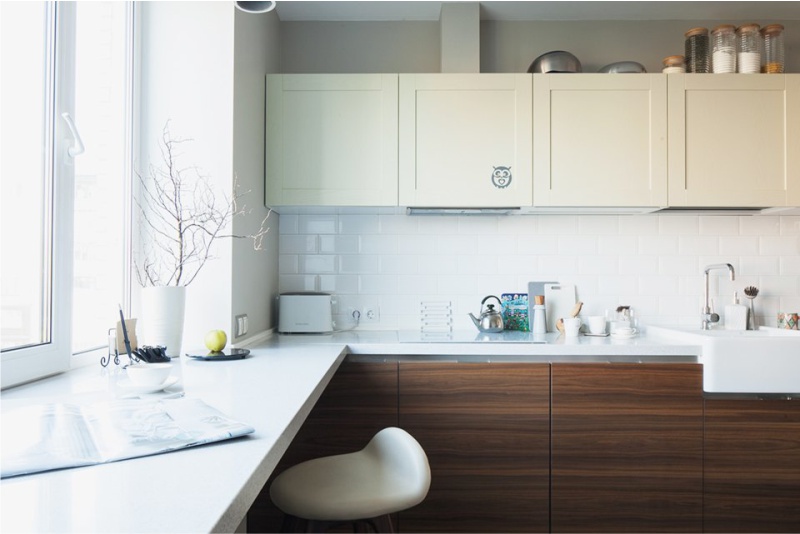
Make the windowsill part of the headset - extend the countertops and use the resulting surfaces as a dining or working area
Acquired built-in kitchen appliances include a dishwasher, microwave, stove, oven. All this can be conveniently placed in cabinets headset. In order to save space, choose a compact refrigerator. The working area is equipped with a small countertop.
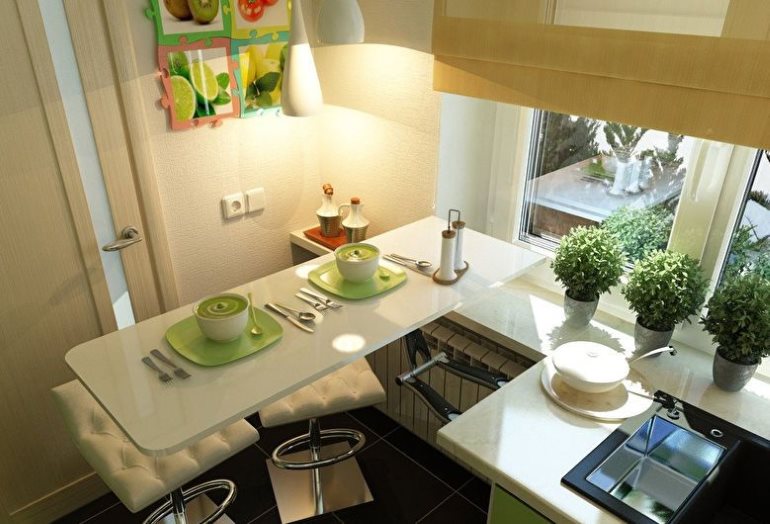
Instead of the dining table, you can install the bar counter of the original design, which can be folded if necessary and leaves room for free movement
In the free corner, they organize a dining area from a table and several chairs or a small corner sofa.To preserve the free space, folding designs of the table and chairs are chosen. A winning option is to install a corner kitchen set, which makes the opposite wall of the room free. Using the maximum free kitchen space allows an individual order of furniture for the size of the room. It is important to provide drawers, spacious shelves that allow the correct use of space.
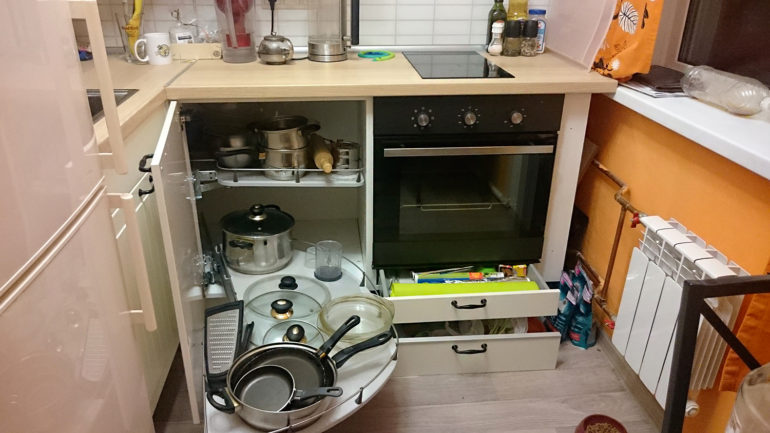
Pull-out modules and drawers help you to place your kitchen utensils
The main thing to remember is that the furniture should be bright, attractive and undemanding in care.
How to choose a color scheme
An important moment in the design of the kitchen space is the determination of the necessary color scheme. It is important to choose the colors so that they are all in place and, combining, complement each other. Any color is used in the design of the kitchen, but it must be able to be properly served.
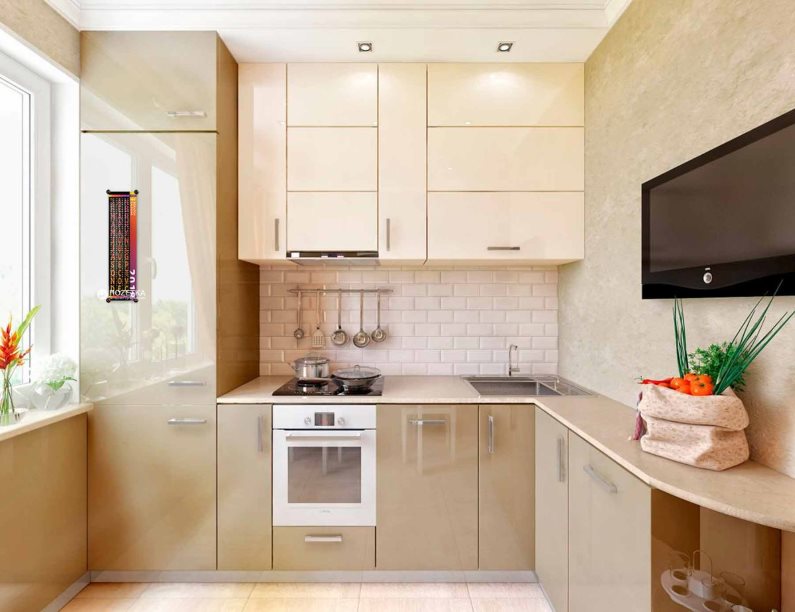
Light and sophisticated interior is obtained on the basis of beige color diluted with other warm shades.
Since this is a room for eating, the colors in it should be adjusted to calm and comfort. It is better if it is calm natural colors of light tones: mint, gently - turquoise, lilac, yellow. But white always wins. Therefore, a white set looks modern and fashionable in a small kitchen. Moreover, it’s easy to choose decorating accessories to the white color of furniture. Light green, yellow or soft blue tones of the facades help to give freshness to the kitchen premises and increase it visually.
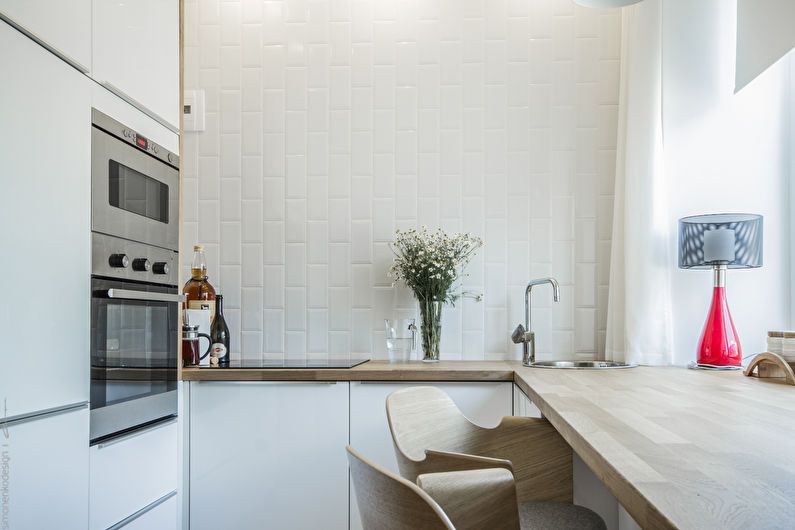
White tone is recommended to be diluted with several contrasting details. Such a kitchen looks cozy and clean, though you will have to constantly monitor the cleanliness
An important element of the kitchen is an apron. In a small kitchen, it is considered as a means of expanding space. To do this, it is better to use a glossy finish. To emphasize the expansion of space will help a horizontal line located in the center of the apron. The apron should go well with the headset. By color, it can be in the tone of the facades or have contrasting, but not bright shades.
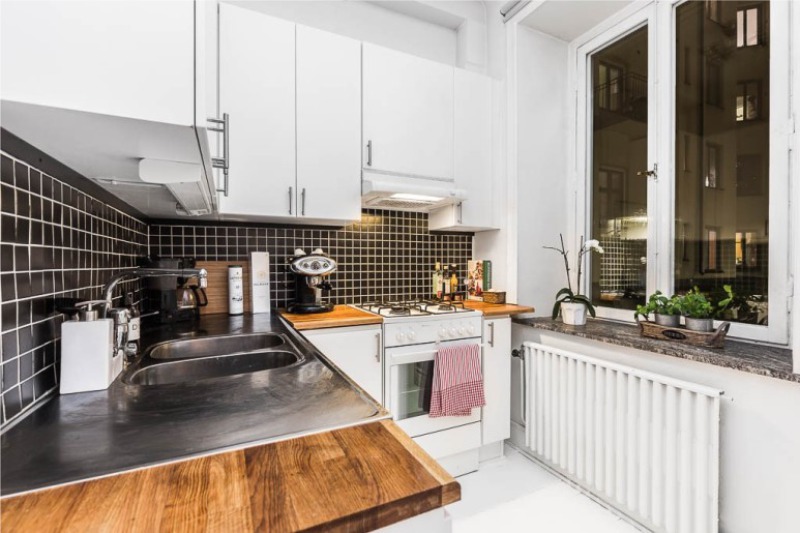
An apron is just that element of a small kitchen where you can use dark tones, if you like them
There is an important condition: you cannot use a white apron for a white headset. The tabletop is ideally suited to a light headset in the color of wood or in the tone of the facade.
When designing a kitchen space, it is important to take into account the psychological factor. For this, several bright yellow or orange accessories can be placed in the dining area. These colors are exciting and will set the family on a good appetite. If, on the contrary, the task is to reduce appetite, then gray or pinkish shades are chosen.
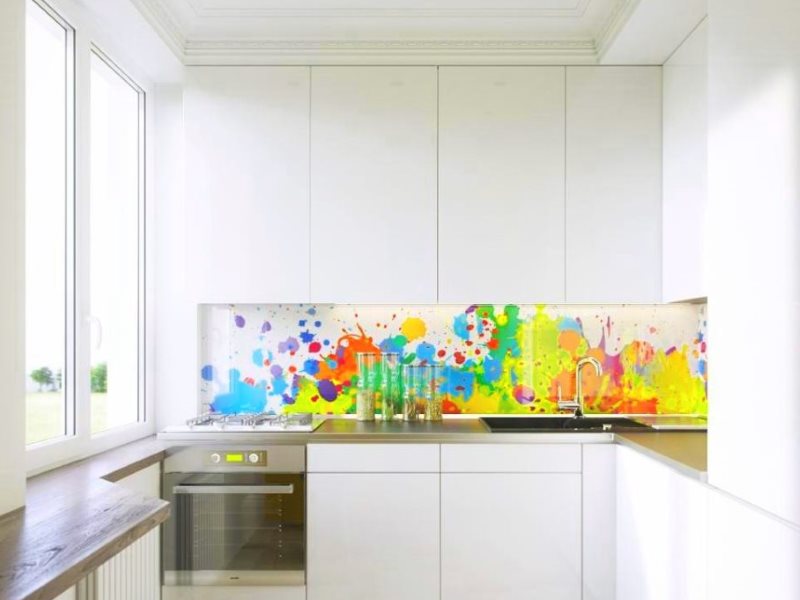
A kitchen apron is perfect for creating an accent
The choice of lighting is an important element of the interior of the kitchen 6 sq. Km. m
A small room should be well lit. An option for ceiling lighting can be a pendant lamp with a ceiling or a small chandelier with rotating shades, which makes it possible to direct the light into different corners of the kitchen. But such lighting, as a rule, is not enough. If plasterboard was taken to finish the ceiling or stretch ceilings were made, then built-in spot lighting is used. This may be a design option for lighting. As a decorative illumination, LED strips are installed.
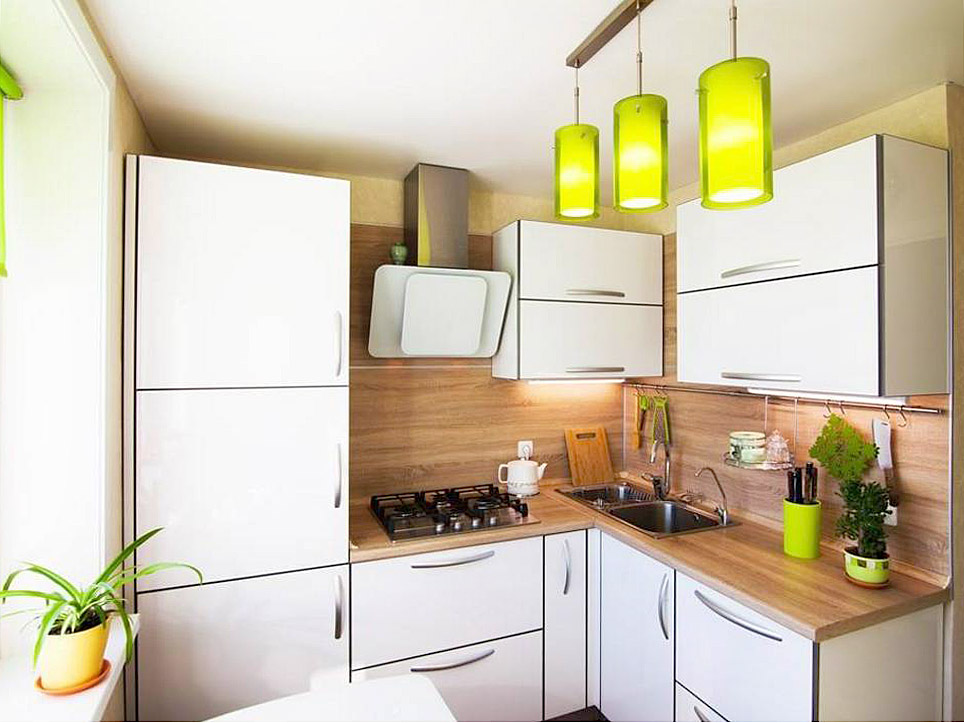
Nothing spoils a small kitchen like the light from an ordinary chandelier. Try to organize diverse lighting with a few lights
Lighting the working area can be done by installing small special lamps under the cabinets above the countertop. And be sure to pay attention to the fact that the brighter the small room of the kitchen is illuminated, the wider its space seems.
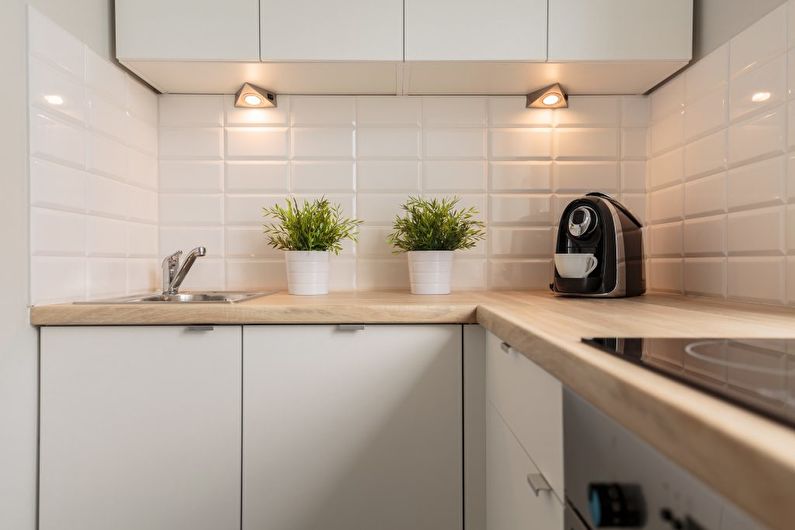
Comfortable lighting of the working surface will make the cooking process more enjoyable
Which style to choose?
Of the many styles that designers have in their arsenal, only a few can be taken for a small kitchen.
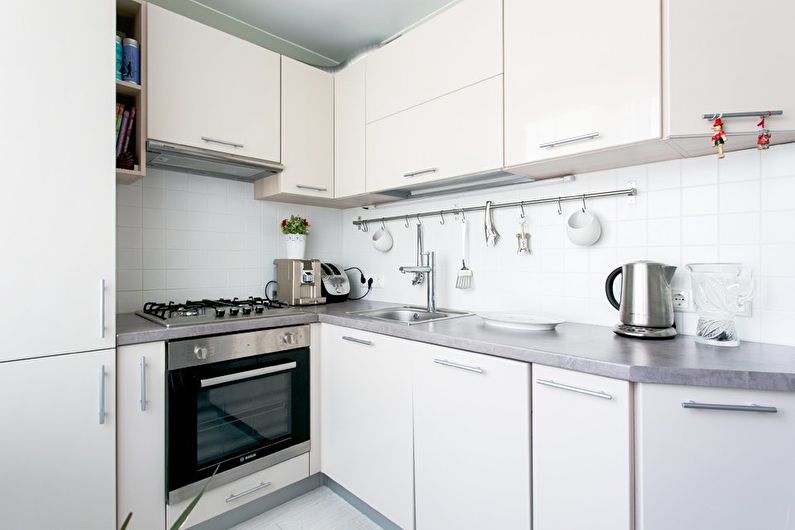
In order for the image of the kitchen to come out holistic and harmonious, when designing the interior, you need to start from any style decision
Minimalism
This style came to us from Japan. His main motto is at least in everything! A minimum of furniture, a minimum of decor, each thing has its place. Only 3 colors are used in the color scheme, with light and calm. Kitchen appliances - only built-in. The main color used is white, sometimes a muted shade of gray is used. Such a design will allow to increase the space and beat it functionally, emphasizing its conciseness, thoughtfulness and accuracy of the situation.
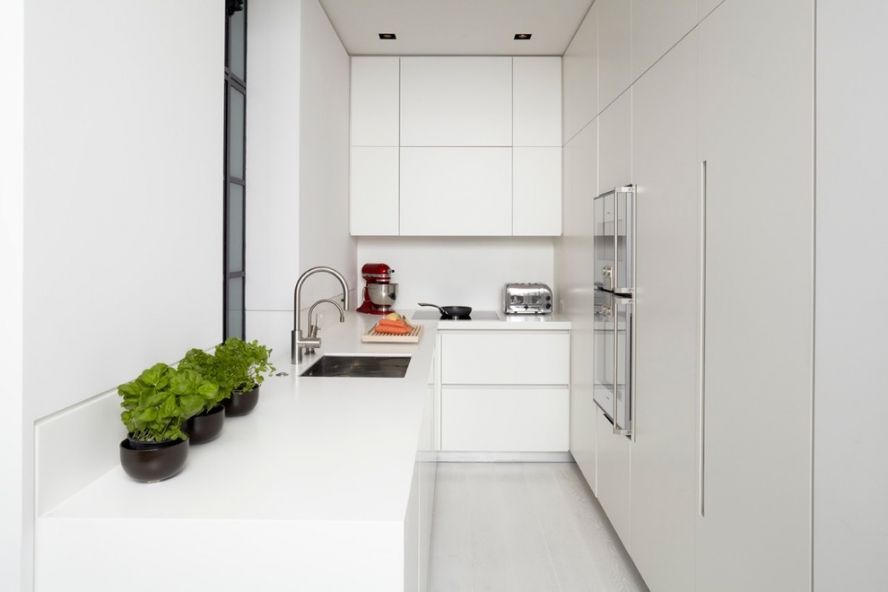
Minimalism is the salvation for any small kitchen. Minimum color and decor with maximum functionality
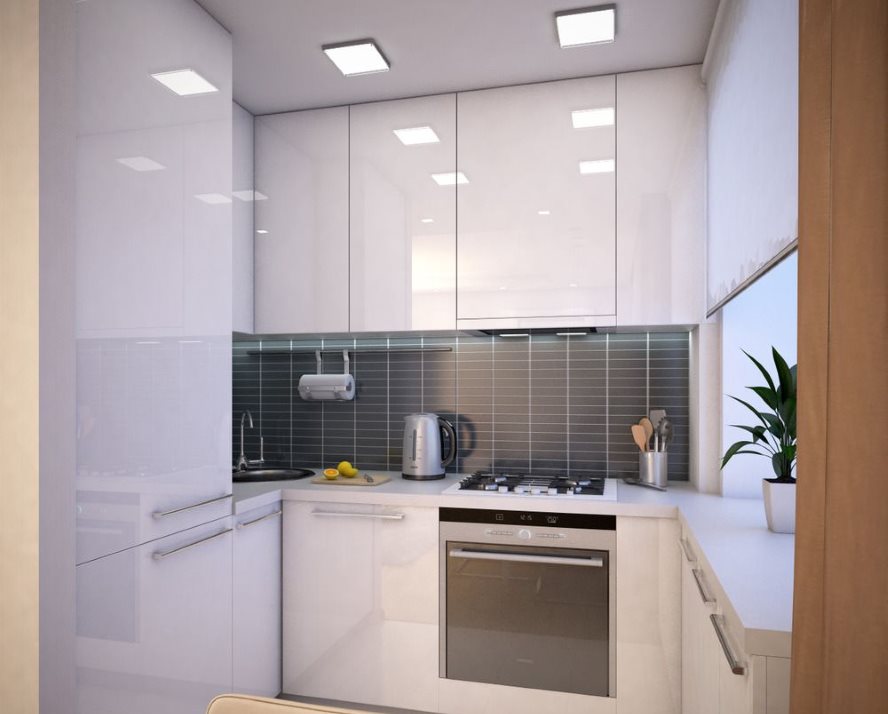
In minimalism, the main thing is to avoid sterile space, which can be done through contrasting combinations
High tech
One of the modern styles. With its proper use, even in a 6.6 m kitchen you can place everything. It reflects the essence of Japanese minimalism, when there should be nothing superfluous in the interior. No extra decorative stuff. Only a lot of light, smooth surfaces and simplicity in everything.
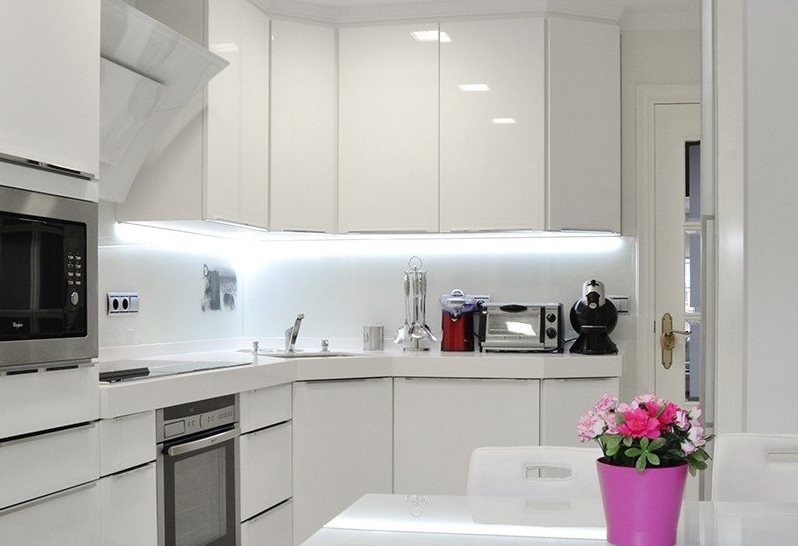
Simple shapes and lines do not overload the interior, and an abundance of gloss visually expands the space
The main advantage is the competent use of each square meter and many lighting devices. Its main materials are chrome iron and glass, which contribute to a visual increase in space. High-tech furniture - the use of modular elements that are ordered individually. Prefers not to hide kitchen appliances behind the facades, but makes it part of the interior.
Eco style
He came to us from Scandinavia. His main idea is life in harmony with nature. It uses a lot of light, natural decoration materials and decor with natural elements. Kitchen in this style is decorated in soft colors: white, light beige or gray. This style does not allow wallpaper for pasting walls.
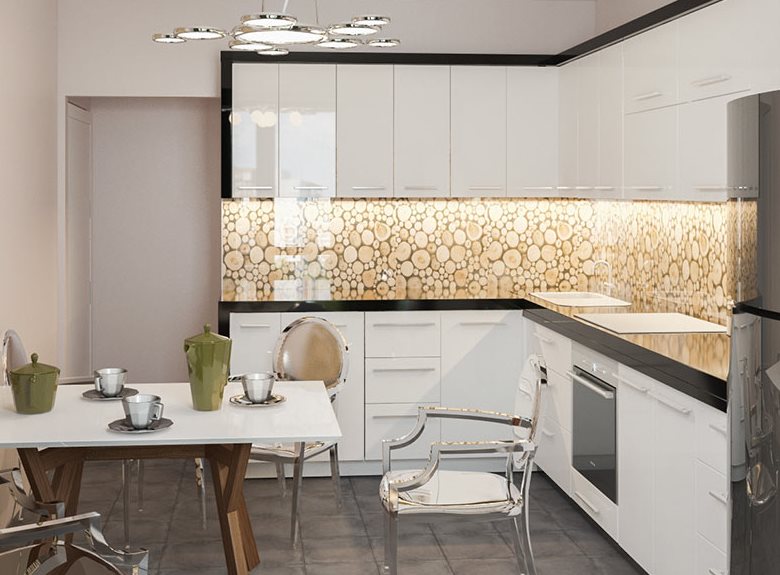
An apron made of thin wood cuts covered with red-hot glass - the right solution for an eco-style kitchen
The best solution for walls in eco - style is painting the walls with water, plaster, lining, and brickwork. When decorating the ceiling, wooden beams are used. Window frames, baseboards and furniture should be environmentally friendly and made of wood. The interior uses rattan furniture and old boards for the manufacture of furniture facades. This style implies a lot of natural light.
Modern
This modern style is similar to minimalism, but allows the involvement of more colors and patterns of vegetation in the design. It prefers glossy surfaces, a lot of glass, which help visually expand a small room. There are a lot of wood elements in the decor, the design is smooth and even lines, hence the use of mosaics, stained glass windows and arches. Furniture is preferable made of wood. An important condition is the window from which a lot of light comes. The use of textiles is limited to curtains that emphasize the large window frame.
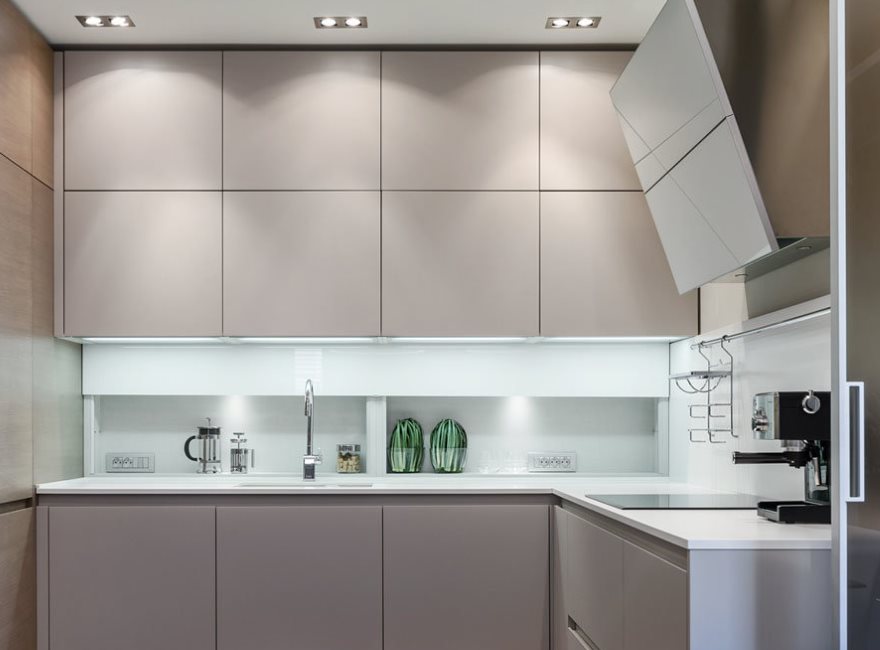
Roomy furniture of modular type is suitable for the kitchen in modern style
Provence
This style is more suitable for use in large rooms, but its individual details can be integrated into a small-sized kitchen. His idea is based on French roots, where furniture and decoration make a single harmony with each other, reminiscent of a village house. Such a kitchen looks very attractive. The basis of this style is the use of natural materials, light shades of decor and a lot of free space in the form of open shelves for kitchen items.
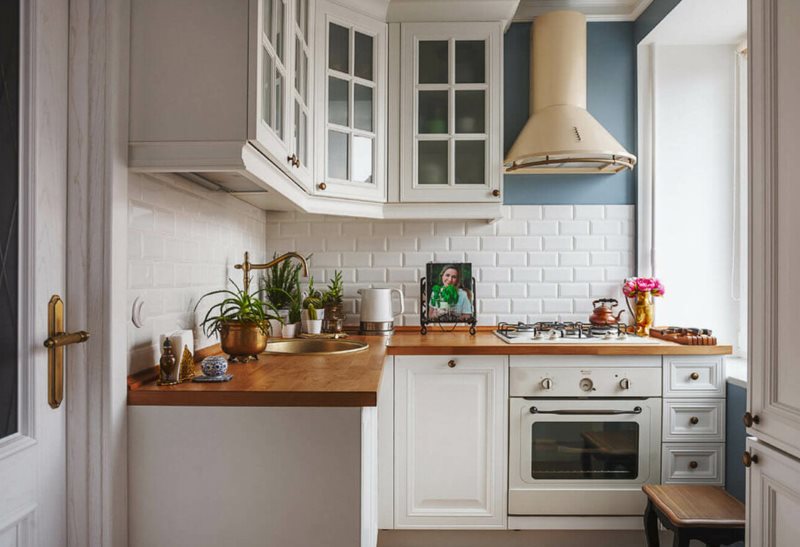
Village design is always in fashion, but using natural materials will require serious financial investments.
A prerequisite is a lot of light.This is achieved using a large window or good artificial lighting. The decor uses copper, bronze, fabrics and wicker accessories. The premises are necessarily decorated with flowering living plants, bouquets. The furniture is made of wood, tiles or linoleum with wood-like coloring are used in the decoration of the floor. Walls are almost never used for wall decoration, preferring wall panels, plastering, and finishing with ordinary boards.
The interior of a small corner kitchen of 6 square meters. m with gas stove and refrigerator
The layout of a small space is usually difficult. Often, in order to make the kitchen area more functional, they remove the door, leaving an arched opening. But for a kitchen with a gas stove, this is unacceptable. Therefore, you can expand the space by changing the usual hinged door to sliding doors. To furnish the kitchen, you will have to order a kitchen set a little narrower than usual and choose a refrigerator to match the color of the facades or make it, like all the rest of the appliances in the kitchen, built-in.
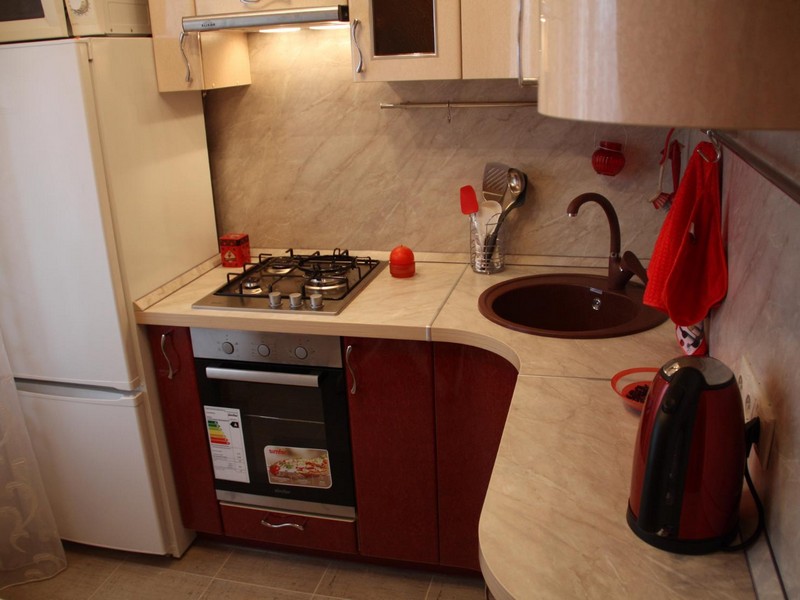
L-shaped set utilizes the kitchen space as efficiently as possible
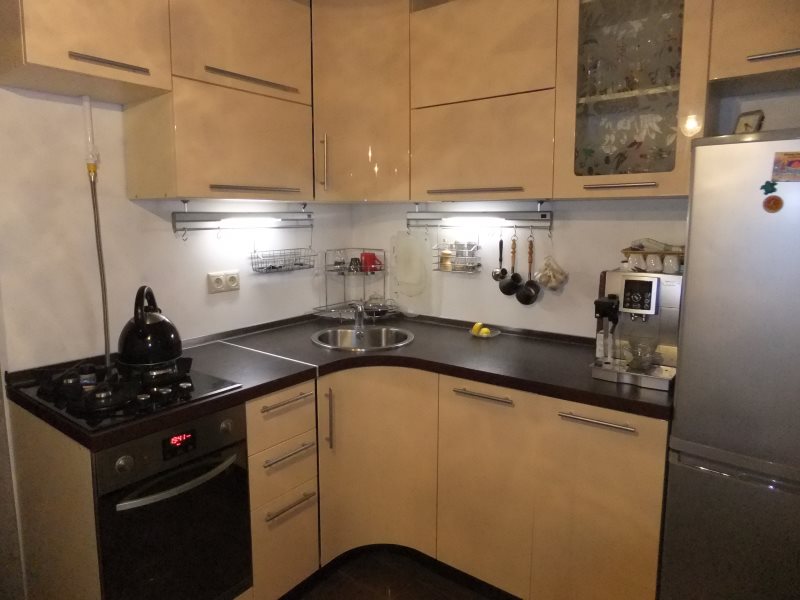
The corner kitchen has more injuries and a more spacious work surface due to the use of two walls and a corner
It is convenient to use a corner arrangement of furniture in a small area. In the corner you can place a small sink. The free area behind it allows you to make a shelf in the corner. To the right of the sink is a square-shaped gas stove and, to the width remaining before the doorway begins, a part of the headset with a rounded countertop is placed. To the left of the sink they put a cabinet with drawers and a built-in dishwasher, combining them with a common countertop. At the remaining distance to the corner have a refrigerator. In the corner opposite the sink, there will be a dining area. The apron and facades of the wall and side cabinets made of light wood look harmoniously in such a kitchen. It is better to refuse curtains and use blinds or Roman curtains.
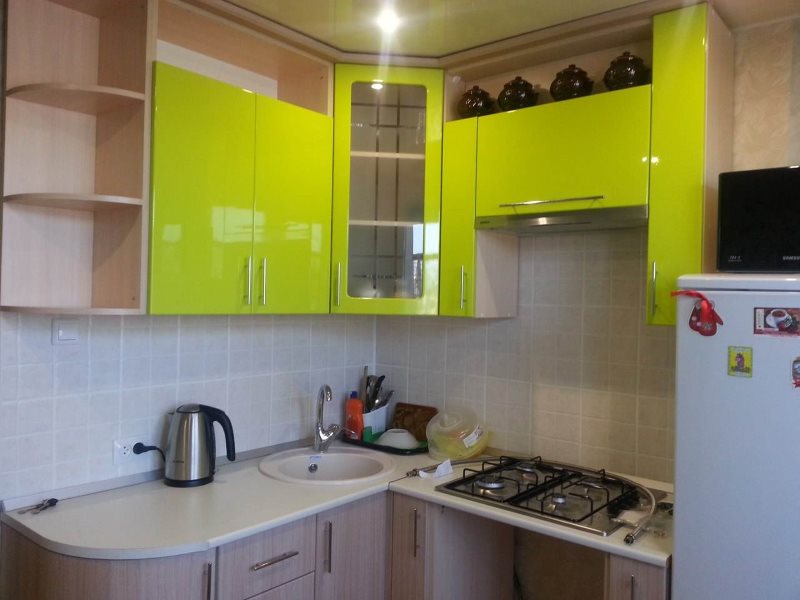
If you arrange the stove, refrigerator and sink “triangle”, then you can conveniently cook without making unnecessary movements
The corner arrangement of furniture using a window seat under the cabinets with hinged doors will be interesting. Then on the wall to the right of the window they place a gas stove, a small cabinet with drawers, combined with a single countertop with a sink. A small-sized refrigerator with a maximum height is located at a distance to the corner. Be sure to take the correct measurements and order a corner kitchen for a small kitchen at 6 m. There will be a dining area near the free wall. As an example, sometimes for the dining area use the space of the extended windowsill, and to the right and to the left of it have furniture.
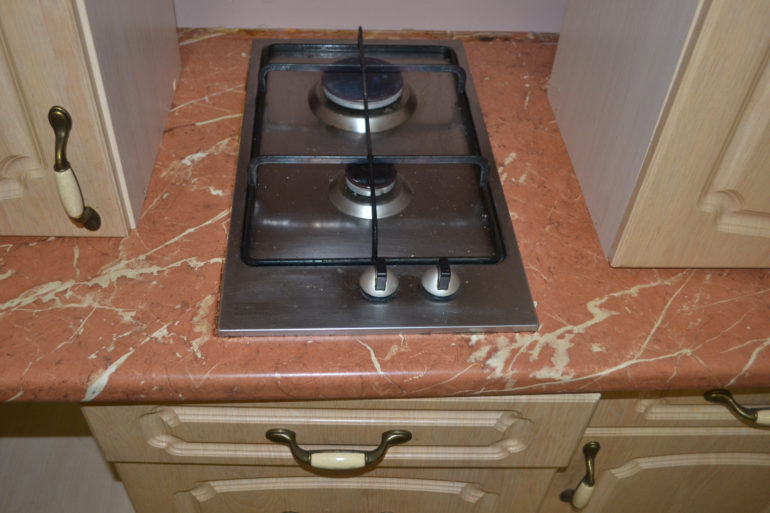
Great way to save space - the compact hob
Thus, using a real modern design look at the rational use of each free centimeter, light background solutions, the minimum amount of furniture can be from the kitchen in 6, 6 square meters. m make the most comfortable place in the house. Applying the photo of the newest 2019 kitchen design in 6 square meters. m with a refrigerator, you can really change the kitchen space.
Video: 6 square kitchen design ideas
