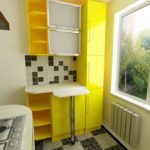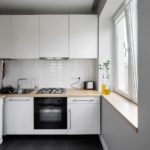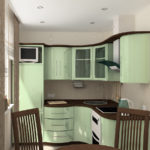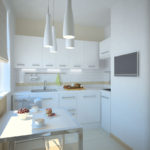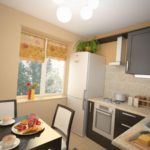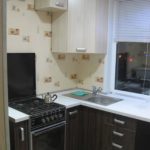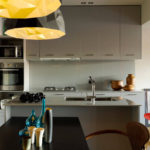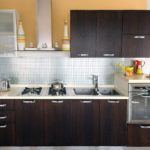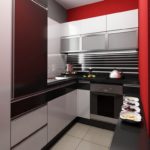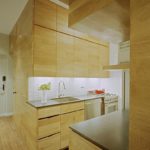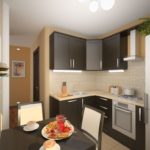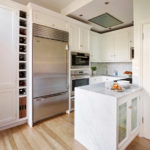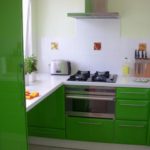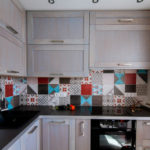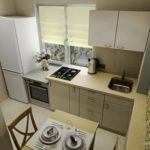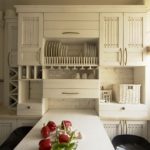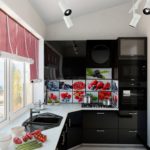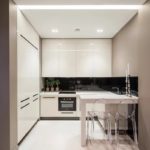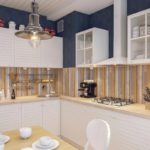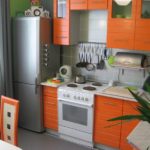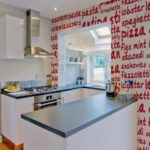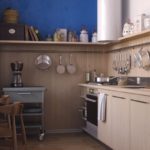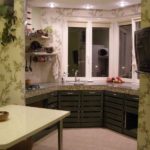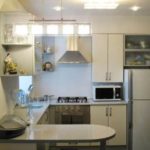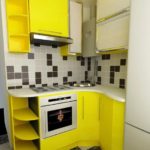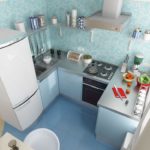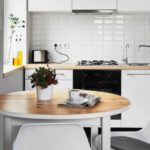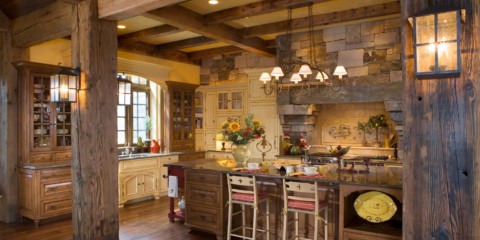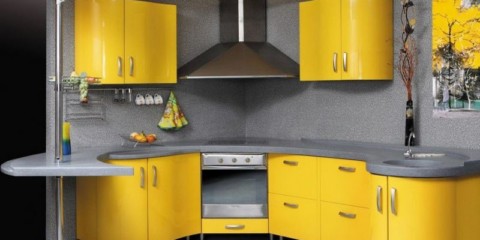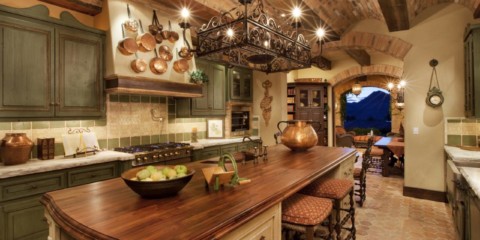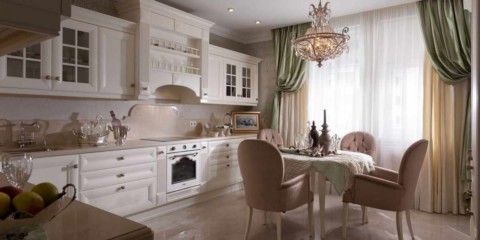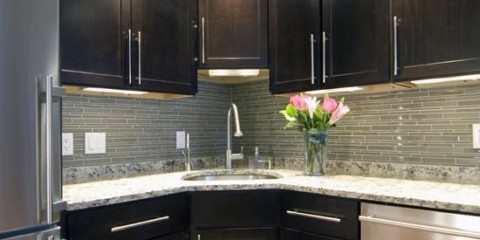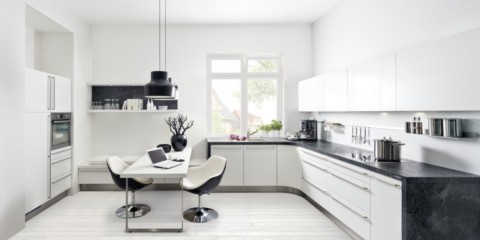 Kitchen
What could be the design of a white kitchen in the interior
Kitchen
What could be the design of a white kitchen in the interior
The kitchen is one of the most frequently visited rooms in a modern apartment. Depending on the way of life of the owners, as well as the number of people living in the apartment, the kitchen can become not only a place for cooking, but also a dining room, and possibly even a place for privacy. Unfortunately, not all apartments have sufficient floor space, which is why creating a comfortable interior that meets all the needs of residents is a rather problematic task.
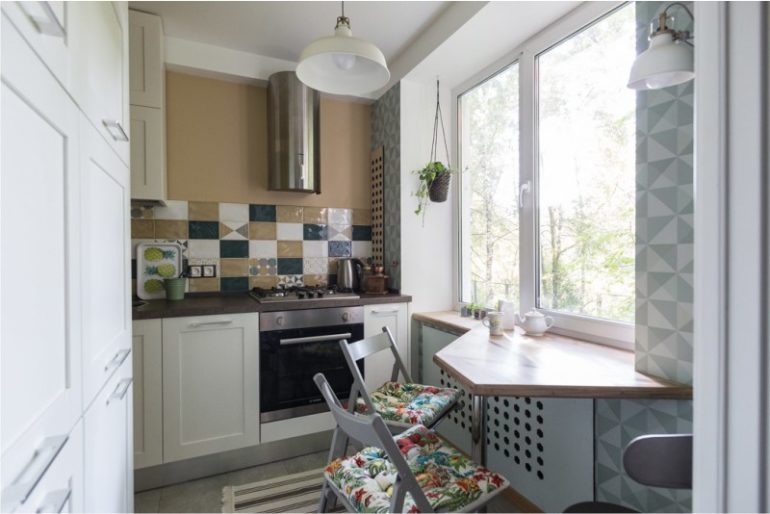
In the 5-square-footed kitchen, you’ll not “walk around” especially, but with a competent approach, everything you need will fit here
Modern styles and design directions imply the rational use of free space and competent planning of space, so they are the most suitable options for arranging the interior of small kitchens. The simplicity of the forms in the furniture, as well as modern finishing materials will help to form a comfortable room that can fit all the necessary equipment, and at the same time leave enough free space that the owners can use at their discretion.
5 meter kitchen design: expanding space
Content
- 5 meter kitchen design: expanding space
- Kitchen design 5 sq.m .: from repair to decor
- Kitchen design 5 sq.m. with a refrigerator in Khrushchev
- Ventilation and lighting in a small kitchen
- Kitchen Appliances
- 5 sq.m kitchen interior: secrets of success
- Video: review of the kitchen in Khrushchev with a sink at the window
- Photo of the interiors of small kitchens
When planning the interior of a small kitchen, it is important to understand that a person will not be able to feel comfortable being in the dense environment of walls and furniture. Despite the relatively small dimensions of the room, there are many options for its visual expansion.
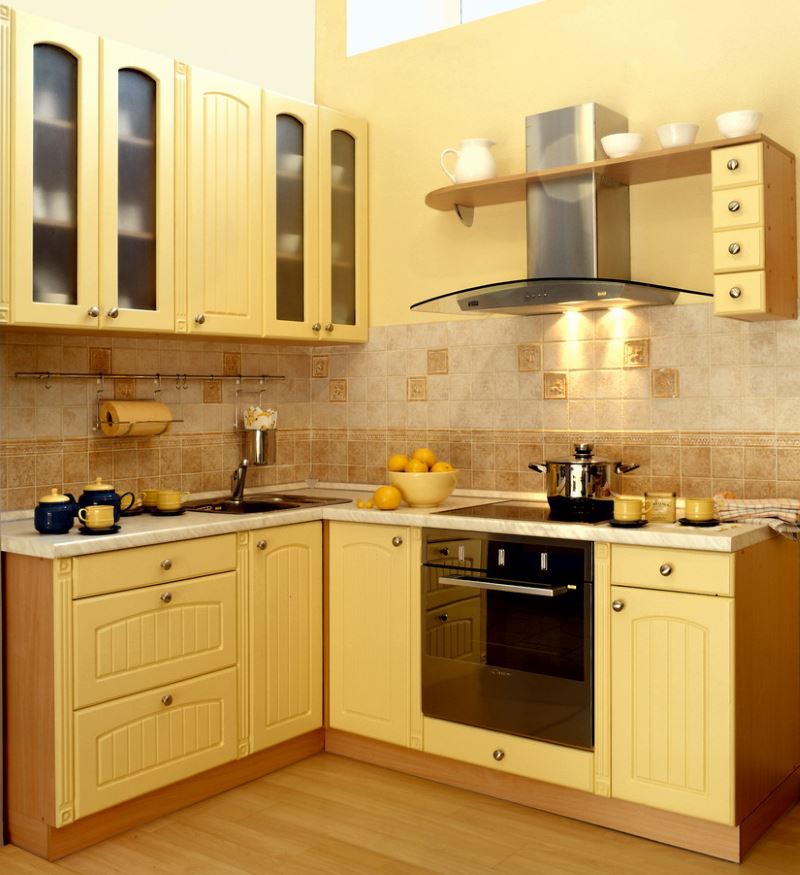
Visual techniques will help create the effect of expansion, add light and air, and correct the shortcomings of limited space
Proper use of the methods below will allow you to create free space even on a relatively small area. Consider the possibilities for visual expansion of space in order.
Walls
- The way to align the walls. Perhaps not the most obvious point, but leave it unattended. The fact is that layers of leveling plaster, as well as sheets of drywall, can take up to five centimeters of space from each wall. It would seem that quite a bit, but in a limited area, even this is worth considering. The best option is to hire qualified craftsmen who can achieve the directness of the walls using a minimal layer of plaster.
- Type and color of wall decoration. One of the easiest ways to visually expand your space. Everything is simple here: light tones expand the room, dark tones narrow. The use of lighter shades, regardless of the overall color, can create the feeling of a spacious room, even if we are dealing with a small-sized kitchen.
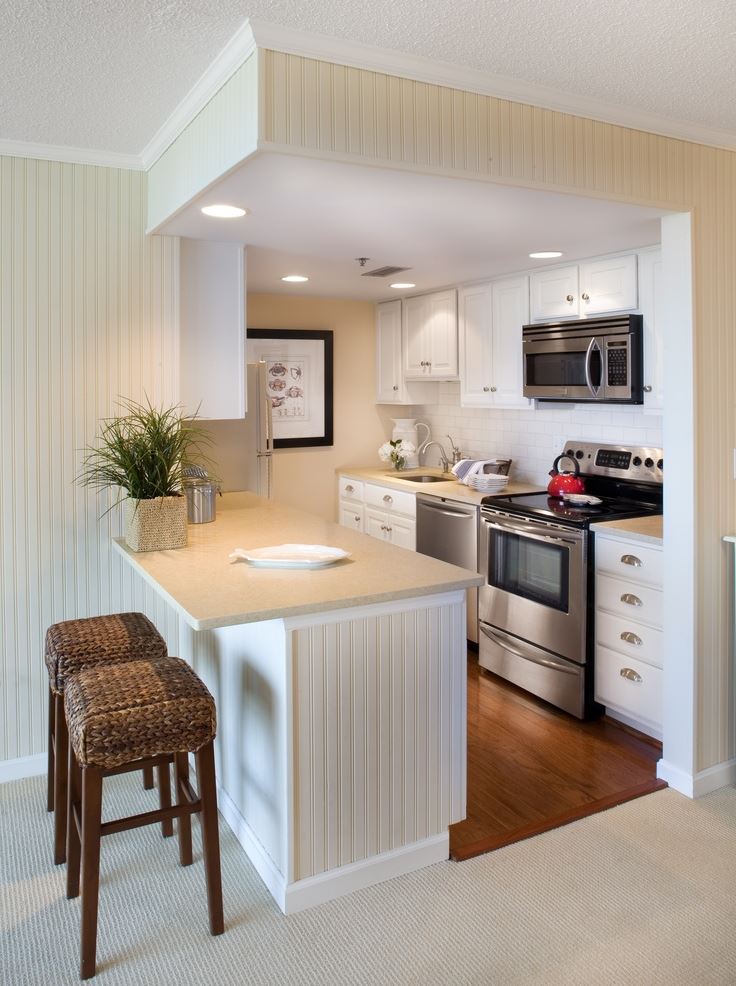
Bet on light shades
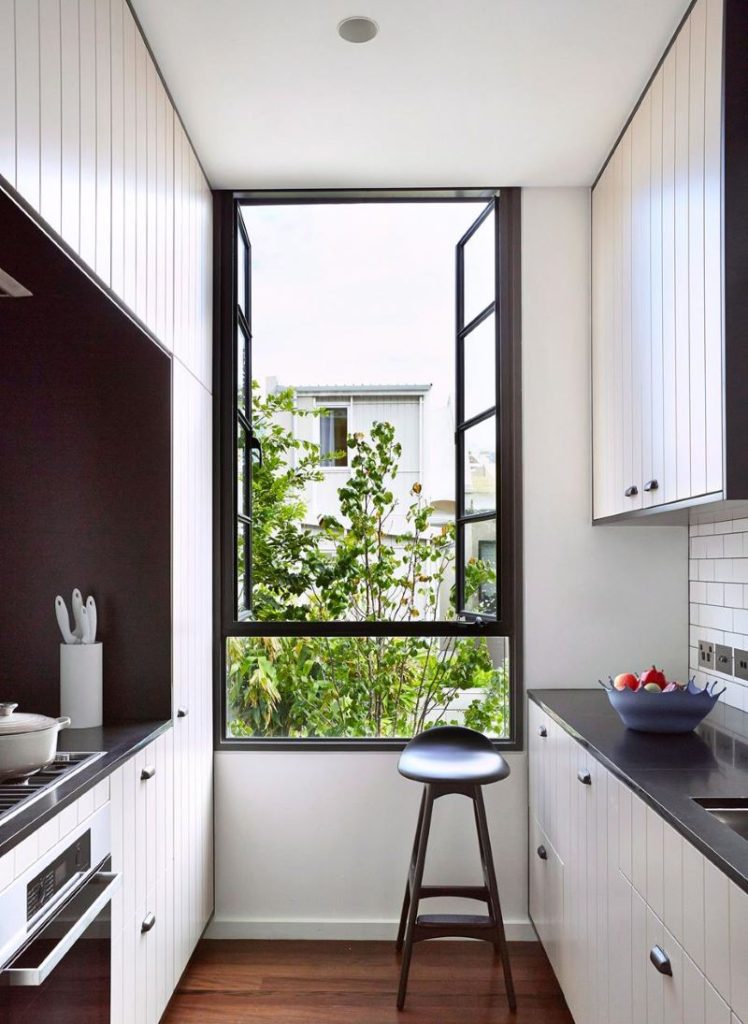
Matte surfaces visually expand the space and make the ceiling taller
Tip. If you are a fan of dark tones, but want to feel like a spacious room, try to lighten only one wall - for example, the opposite door. In this case, the opposite wall will visually move away, while not changing the overall impression of the room.
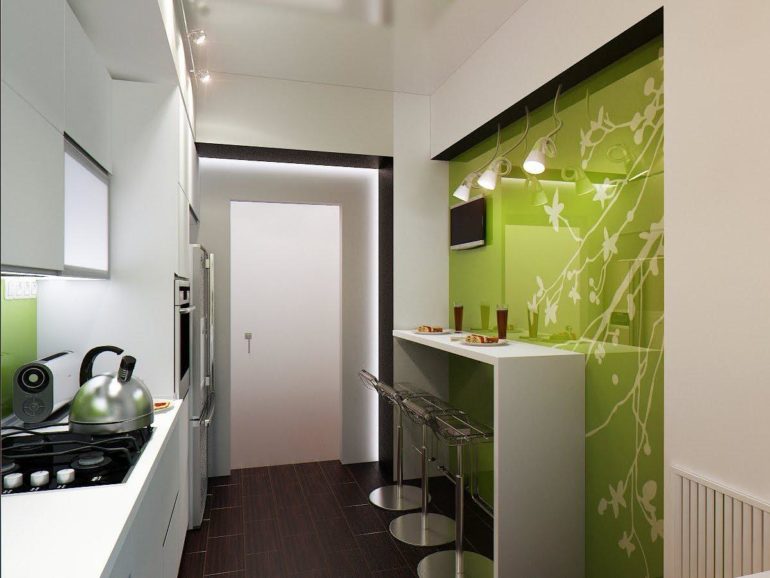
A successful color scheme for a small kitchen
Floor and ceiling
The principle is the same as with the walls - the lighter the more the room seems.Dark ceilings (even if it is just a stretch fragment against a common light background) will put pressure on people in the kitchen, creating the feeling of not only a small, but indecently low room.
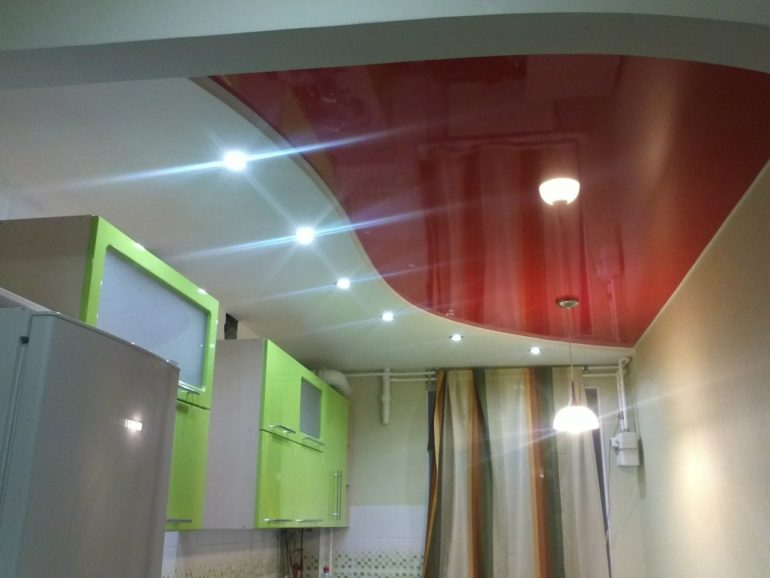
The reflective surface of a glossy PVC film will increase the dimensions of the kitchen
Important! Do not “bend the stick” with the flooring - too light floors do not give a feeling of solid support, and being in such a room will be uncomfortable. Interiors where floors are slightly darker than walls look best.
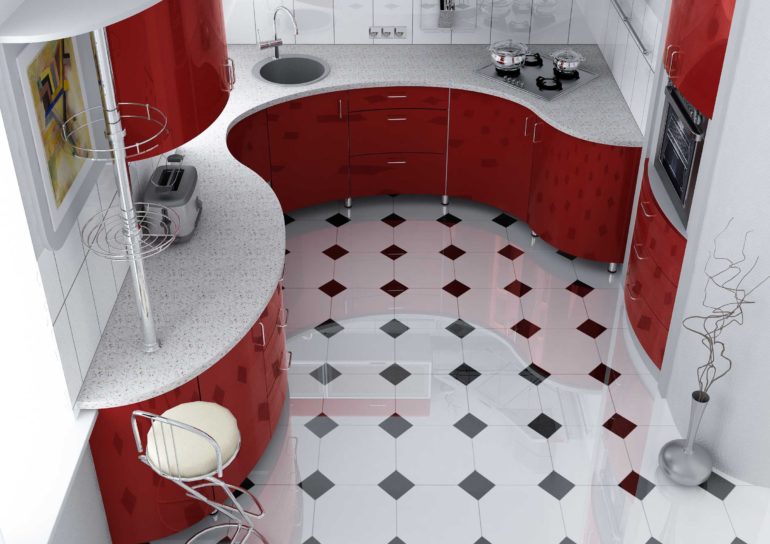
The flooring of small dies contributes to a visual increase in the area of the room
Furniture
The most important point when planning furniture in a small kitchen is the rationality of its placement. It is important to think through everything to the smallest detail: how many people will be in the room at the same time, how many utensils must be placed, what household appliances can be used at the same time, etc. It is advisable not to place the work surface on the wall opposite from the entrance - this will greatly narrow the room.
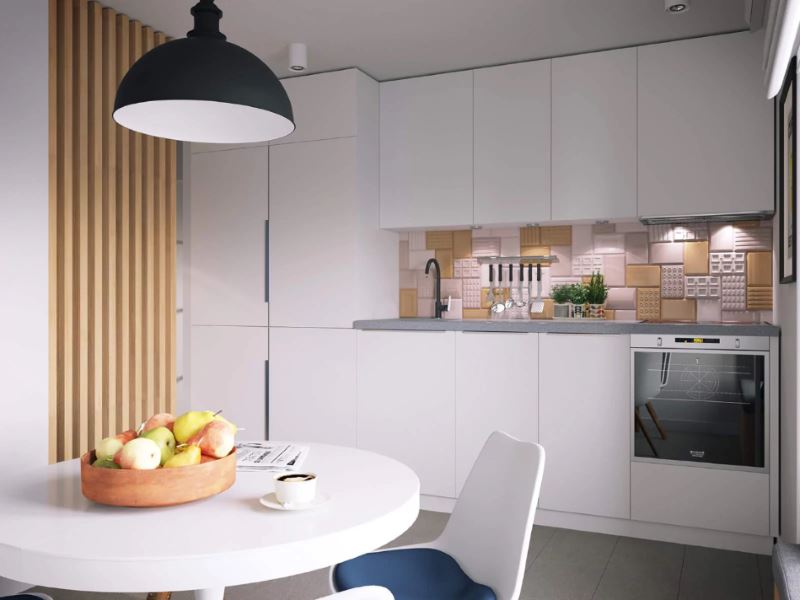
Cabinets up to the ceiling will help to place more kitchen utensils without harming the work area
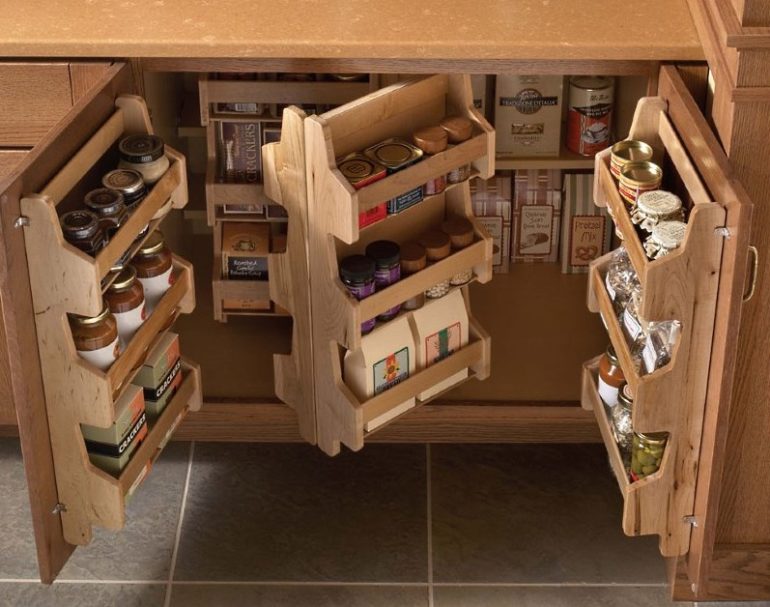
Choose multifunctional furniture with a convenient storage system
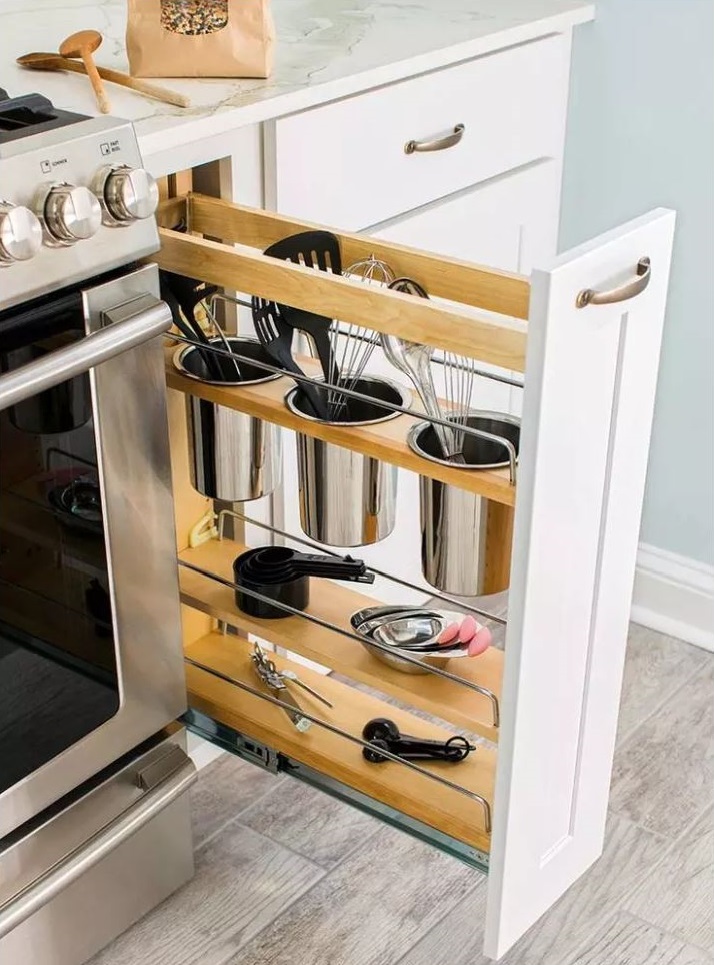
An example of rational use of the narrow space between the stove and the cabinet
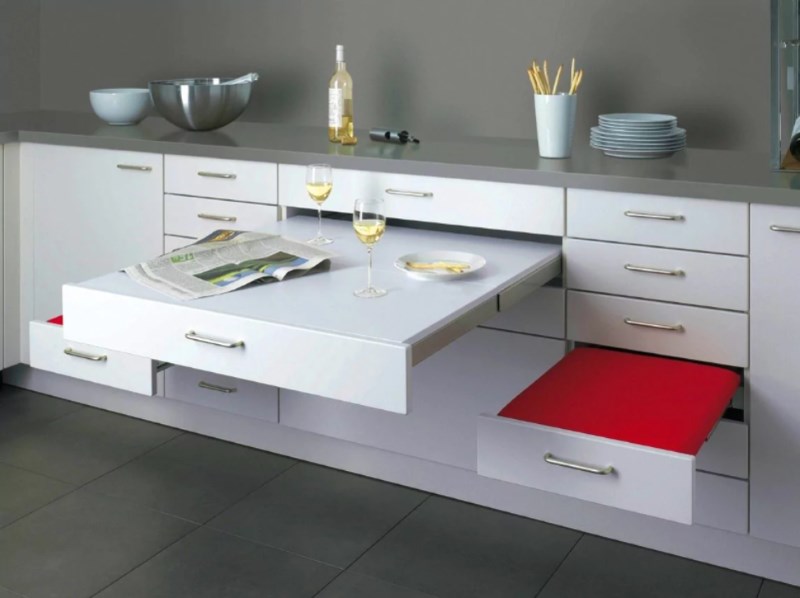
An interesting decision to organize a place to eat
In addition to all of the above, the right choice of equipment, as well as lighting planning, plays an important role in expanding the space of a small kitchen. But we will talk about this below.
Kitchen design 5 sq.m .: from repair to decor
High-quality design of the kitchen 5 sq.m. implies not only the need for a clear understanding of the tasks and ways to solve them, but also the presence of an action plan, following which saves considerable money and time. If it comes to repair, then the dismantling of old building materials should be carried out very carefully. If possible, it is worth trying to preserve the existing stucco or screed - if it was performed efficiently and is able to serve for a long time, it makes no sense to spend money on updating it.
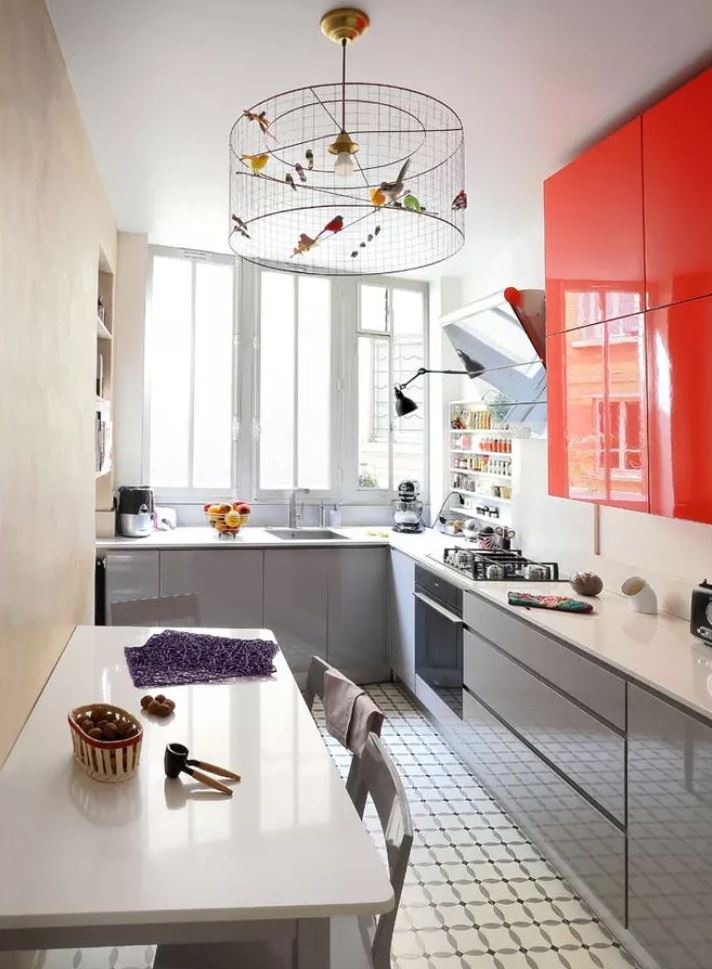
By choosing the colors of the finishes and facades of the kitchen set correctly, it is quite possible to make a small kitchen more spacious and comfortable
The next step is surface finishing. Observe the finishing technology and the intervals between works, otherwise after a short time the surfaces will become unusable. After finishing, proceed with the installation of furniture and lighting - the bulk of the work is already behind.
Decor is an important element in creating a comfortable small-sized kitchen. Observe balance - an excess of decorative elements will simply “eat” the whole space, and their lack will not contribute to the comfort of the room. It is worth abandoning the lush curtains that visually take up a lot of space - instead of them, depending on the style, you can use Roman curtains or other, more compact, interior elements.
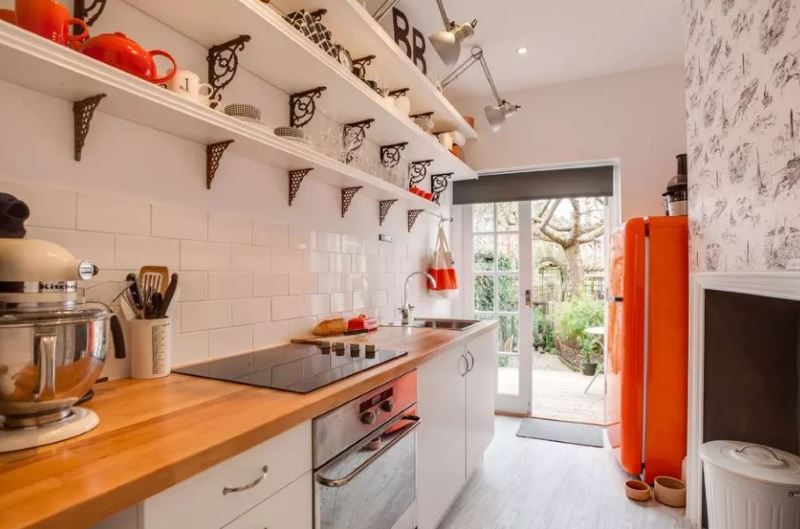
Open shelves for kitchen utensils act as decoration and practical to use
Tip. Do not spare money for the services of a designer - a qualified specialist will help you competently place all the elements of the interior and think through it to the smallest detail. As practice shows, alterations and corrections of shortcomings after unsuccessful amateur performances are much more expensive than the cost of a design project.
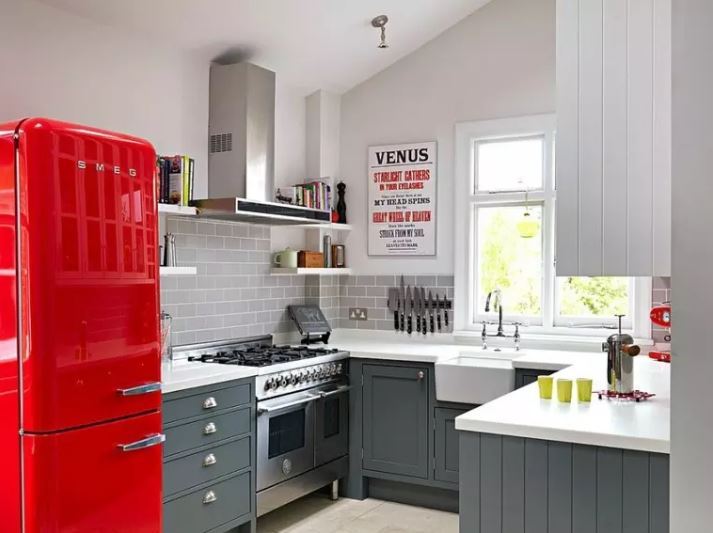
Bright saturated shades can act as color accents when you need to highlight a particular area
Kitchen design 5 sq.m. with a refrigerator in Khrushchev
Design of a small kitchen with an area of 5 square meters. m. - This is an extremely difficult matter, especially when it comes to an apartment located in Khrushchev. How to get a comfortable kitchen, which will fit all the necessary equipment? Try following a few tips:
- it is better to arrange the working surface in the form of the letter "G", one side of which is a wall with a door;
- place the sink and stove on opposite sides of the work surface;
- place the refrigerator in the corner, at the end of the working area. On the opposite side, you can symmetrically arrange a vertical cupboard;
- try to make the dining table as a continuation of the windowsill, with high chairs;
- Do not forget about the tips for expanding the space mentioned above.
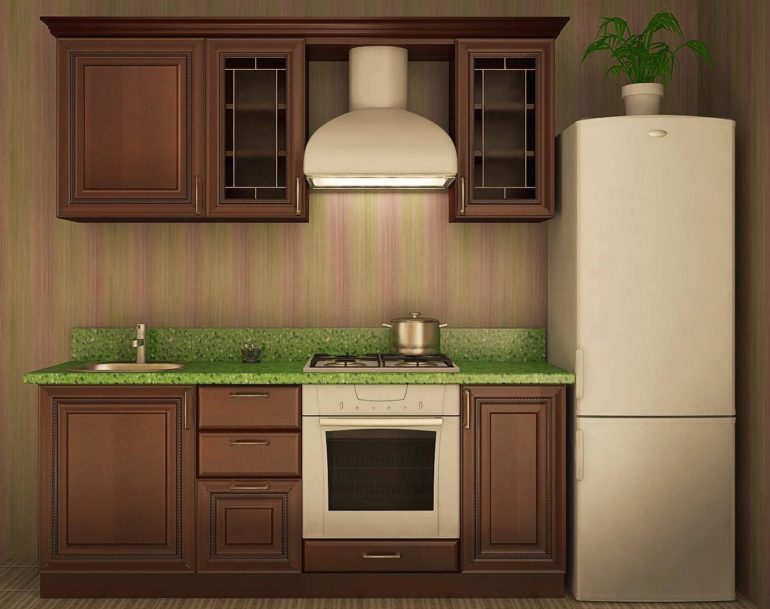
Compact linear layout - everything is there, but at a minimum
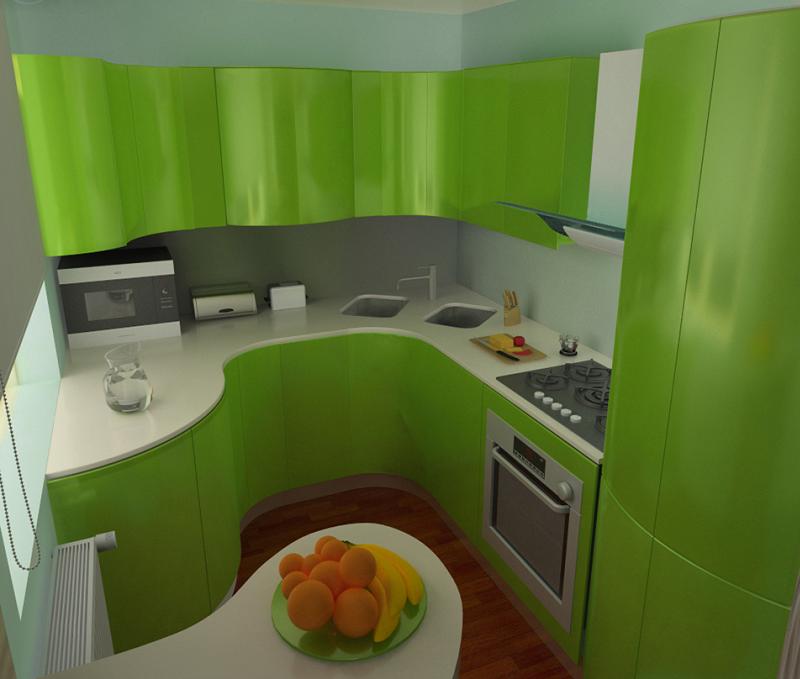
Corner layout adds worktops and enhances kitchen functionality
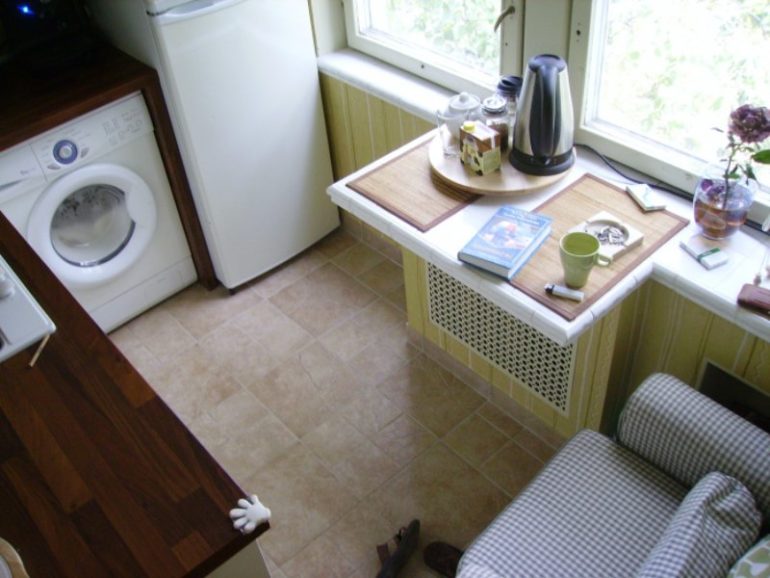
Breakfast table instead of window sill
Following these tips, you can organize a cozy space in a small kitchen in Khrushchev.
Ventilation and lighting in a small kitchen
Ventilation is a must for a modern kitchen. According to building codes, in kitchens there are exits of ventilation ducts, however, their mere presence is not enough. It is worthwhile to find a place for the hood - forced ventilation will more effectively remove excess moisture and harmful gases from the room. In old houses, ventilation ducts may be clogged, or connected to a large number of apartments. In this case, it makes sense to make a separate ventilation outlet through the wall, masking the pipe with cabinets or casings.
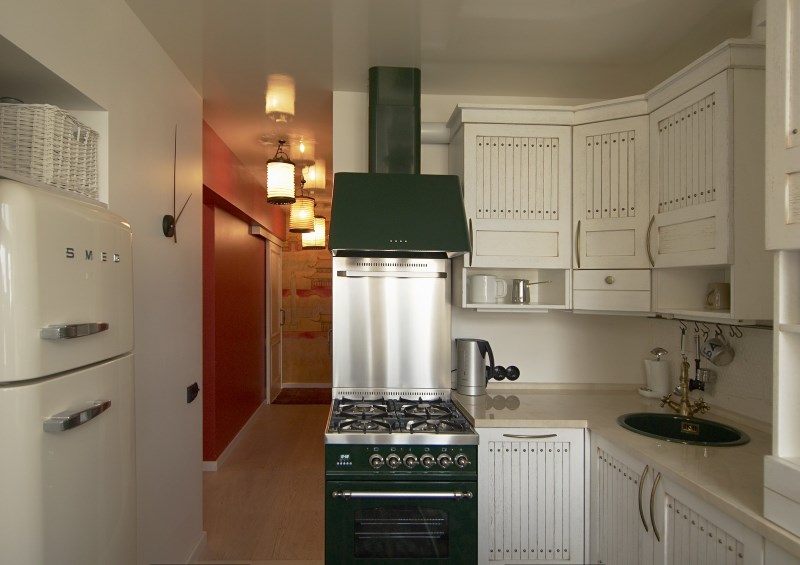
A contrasting combination of a black hood with a light headset
Lighting is one of the most important factors responsible for the comfort of the room. In addition, bright lighting can visually expand the room. The main light source is preferably located near the center of free space, and as close to the table as possible. In addition, spotlights can be arranged on the periphery.
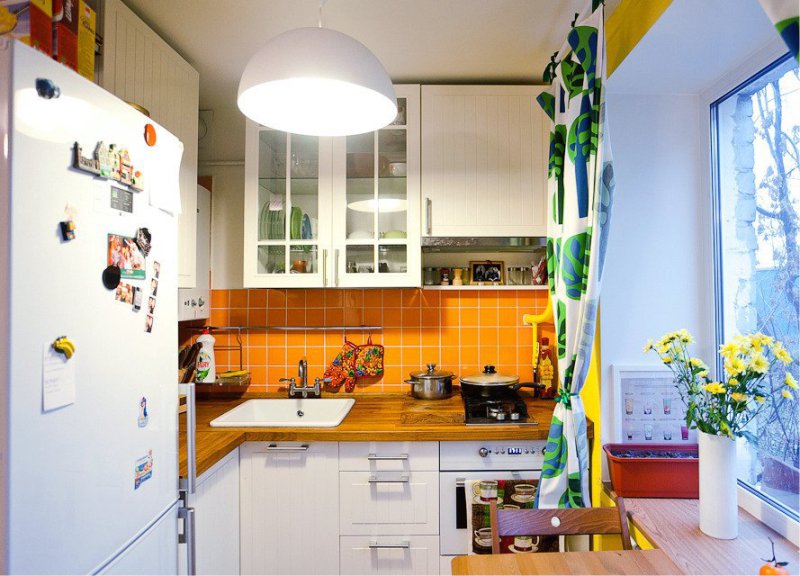
Proper lighting will visually expand the space of a small kitchen
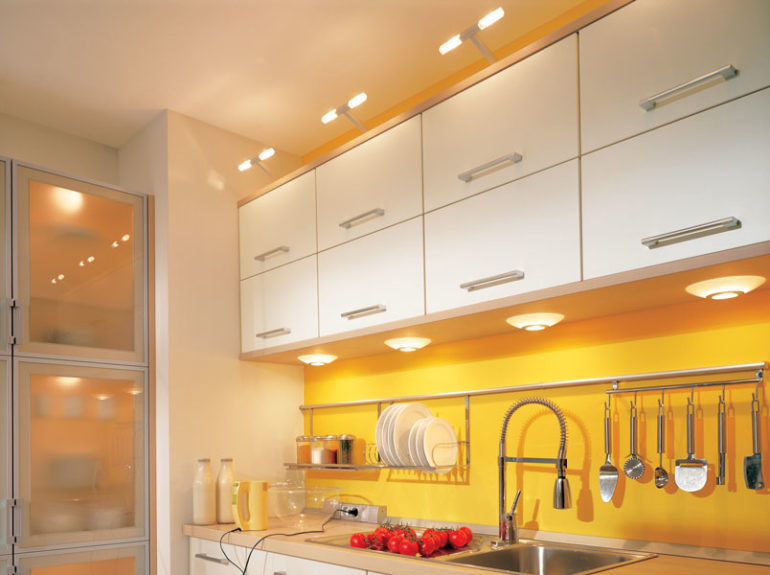
Recessed fixtures add kitchen volume
To ensure high-quality illumination of the working surface, it is recommended to fix LED strips on the underside of the wall cabinets - these small-sized, but powerful light sources will add comfort to the work. For each group of light sources, it is worthwhile to provide a separate switch - this way you can save electricity, including only the necessary lighting.
Kitchen Appliances
When choosing household appliances for a small kitchen, you should be careful. Since there simply can’t be too much space, do not purchase large-sized equipment or one that is unlikely to be useful to you. So, the refrigerator should not take up much space in width or length - it is better to let it be slightly larger in height. The stove should also be compact - it is better to purchase a separate hob and oven. Choose the dimensions of the stove based on the amount of food being cooked at the same time - do not take the stove for 4 rings if one or two of them are constantly empty. The microwave and oven can be integrated in a vertical cabinet, and thus save a lot of space on the work surface (do not forget about fire safety!).
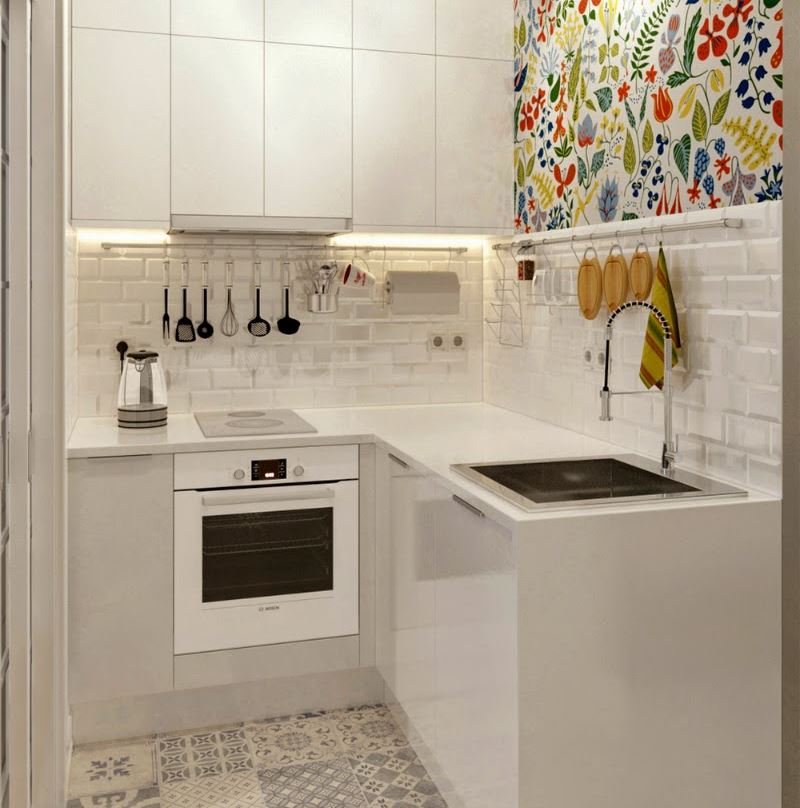
If the family is small, it makes sense to install a hob with two rings
The cozy interior of the kitchen should be thought out to the smallest detail, so you should even carefully consider the choice of small-sized appliances. For example, it is better to take a universal food processor - it will take much less space than various blenders, mixers and meat grinders. Also, do not forget to provide a sufficient number of moisture-protected outlets that can ensure the simultaneous operation of all your devices.
Try to take care of enough roomy kitchen cabinets. Kitchen utensils, stored in large quantities on the work surface, will spoil the appearance, as well as visually reduce the already small volume of the room. At the same time, leave a sufficient amount of free space - a pile of furniture will worsen the overall appearance of the room, as well as visually reduce it.
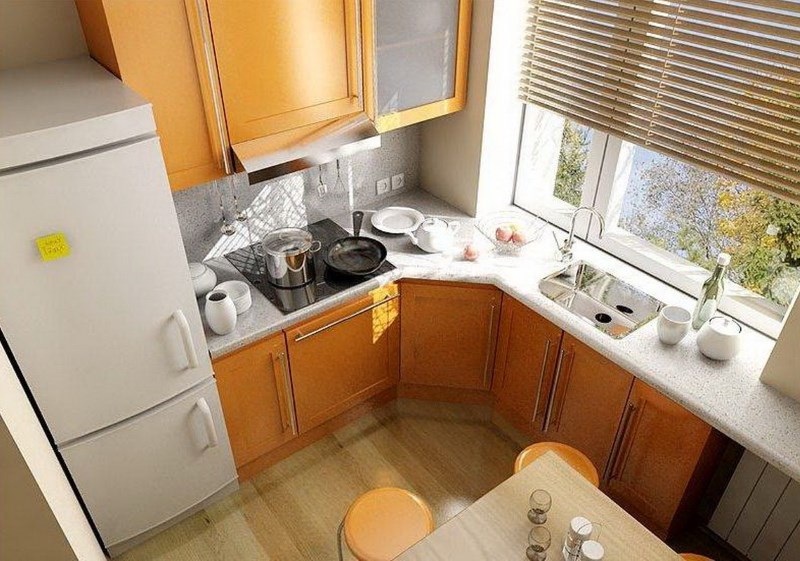
Corner kitchen with sink in place of window sill
Remember: the main thing is to see the line between necessity and excess, and in no case to cross it.
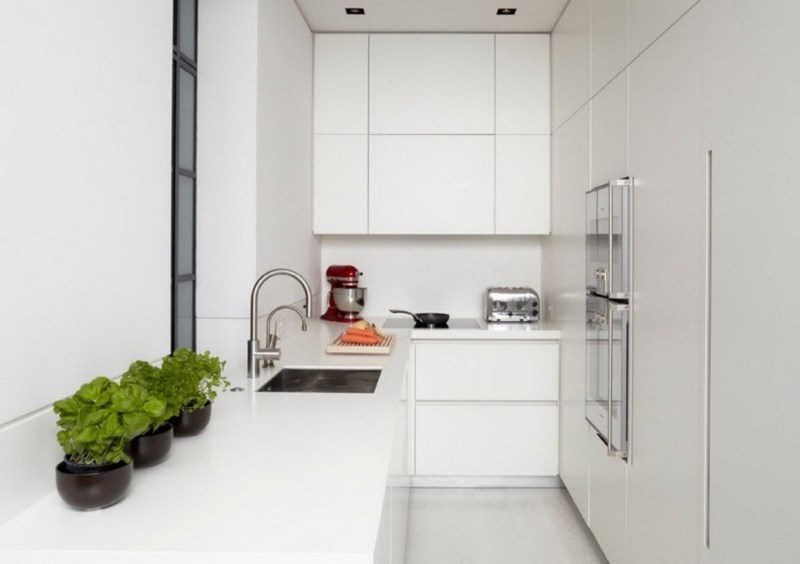
Minimalist modern kitchen with built-in appliances
5 sq.m kitchen interior: secrets of success
In fact, creating a comfortable and cozy interior of a small kitchen is a doable task. In order for you to succeed, remember the following secrets to success:
- Have a plan. You should be well aware of how the kitchen should look in the end, and in what ways you can achieve this. Follow the correct sequence for the implementation of the interior, and you will avoid many inconsistencies.
- Use light colors. Follow the tips in the first part of the article, and your kitchen will seem bigger than it really is.
- Follow the technology. Do not violate the instructions for the work, and the finish will last for many years, while maintaining a beautiful appearance.
- Household appliances are also part of the furniture. All household appliances must match the rest of the furniture in color, shape and size.
- Imagine! From the very beginning of the repair to its completion, keep in mind a clear picture of what the finished room should look like. Present all angles and details in the smallest details - this will help not to be mistaken in the course of work. What if you do not have everything in order with a three-dimensional representation? See the next tip!
- Do not try to be a superhero! Soberly assess your capabilities. If it’s hard for you to imagine how the finished kitchen will look or how to plan the lighting, contact the designer. A professionally executed project will help you save a ton of money and time.
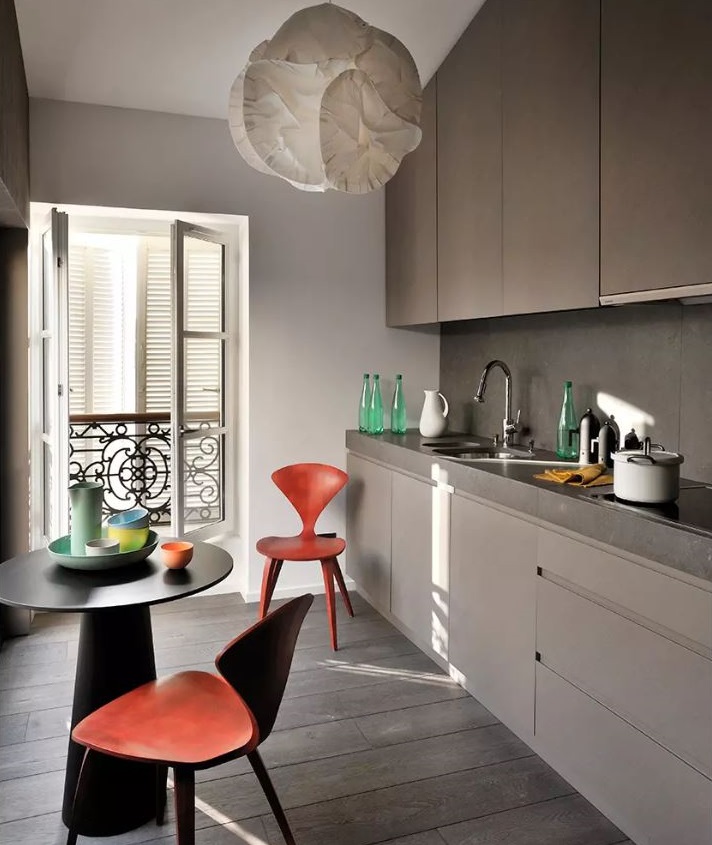
Placing the furniture in one line allows you to fit a round dining table for two
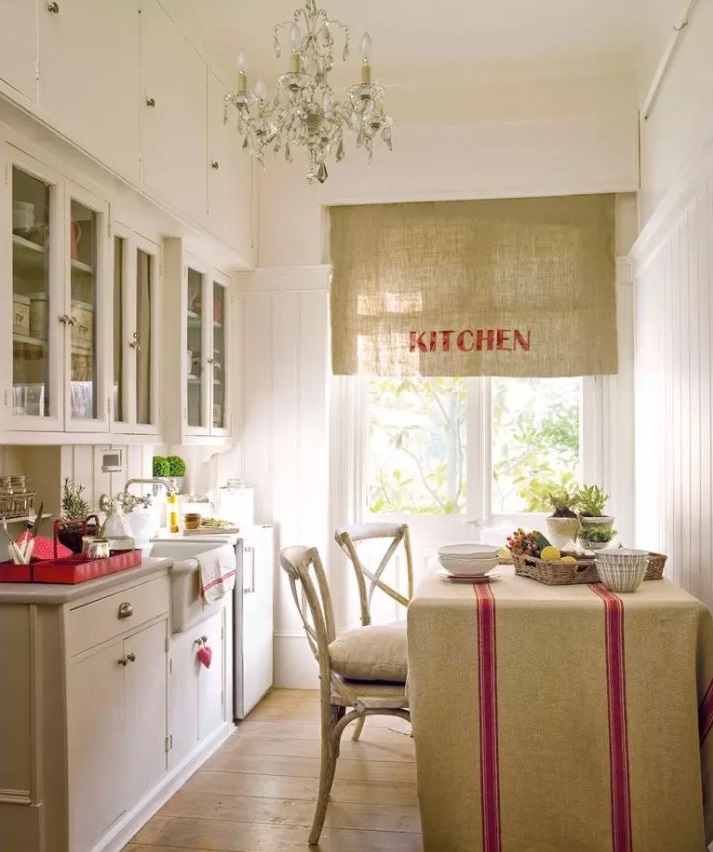
Cozy Provence style kitchen
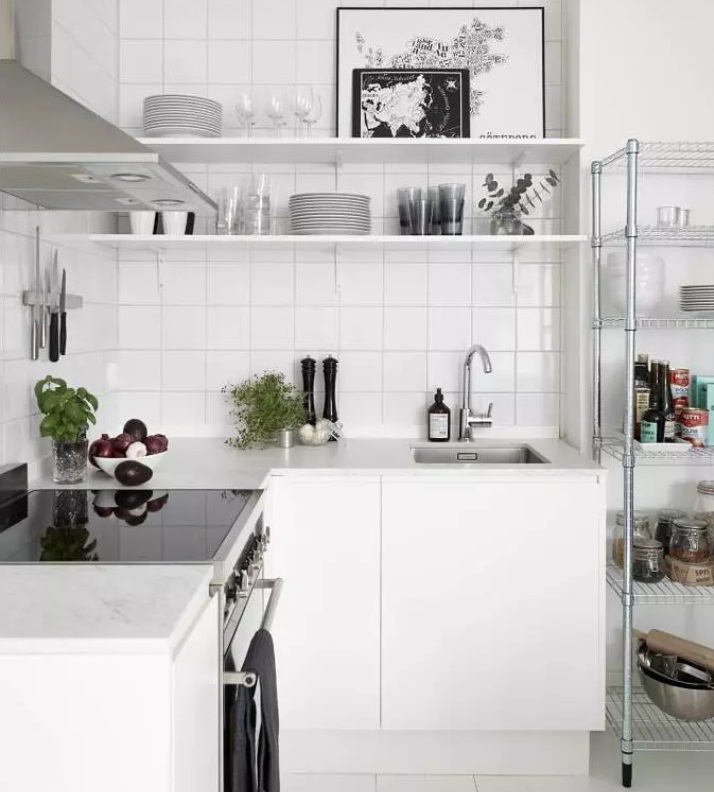
Modern kitchen with shelves on the wall for plates and open racks for large dishes
Following these tips, you can create a cozy small-sized kitchen that will delight with its beauty both you and your friends.
Video: review of the kitchen in Khrushchev with a sink at the window

