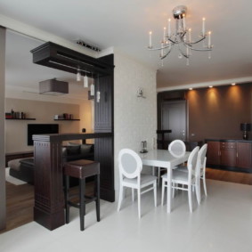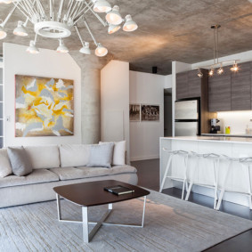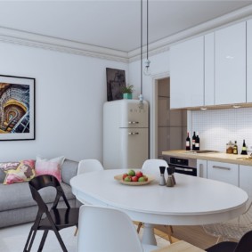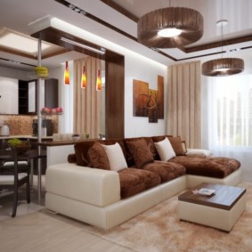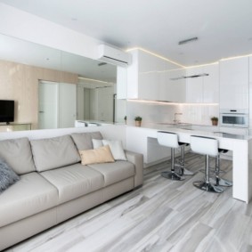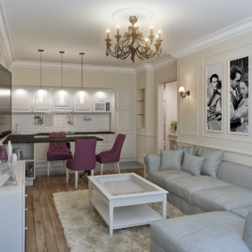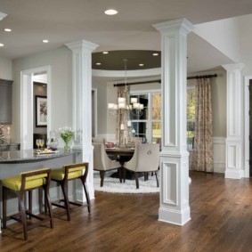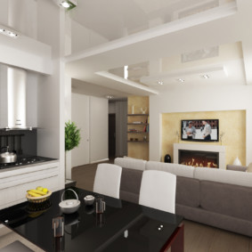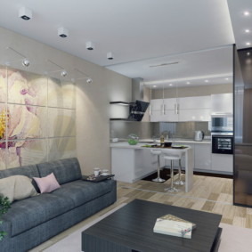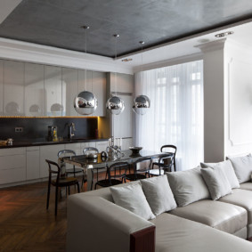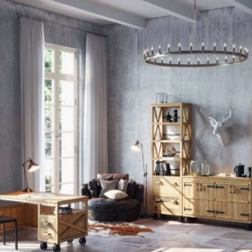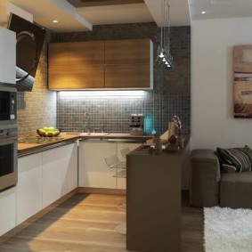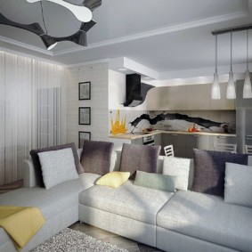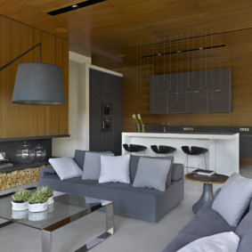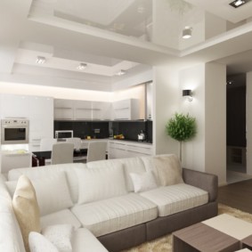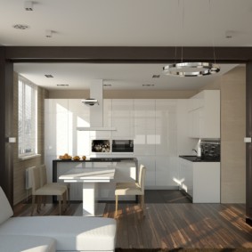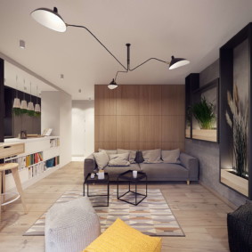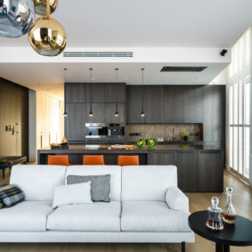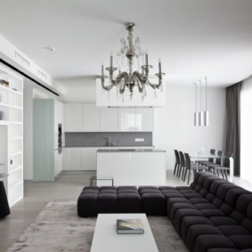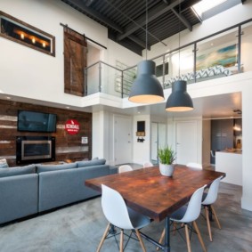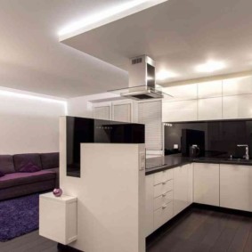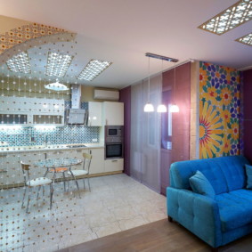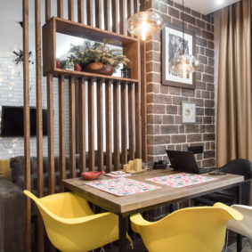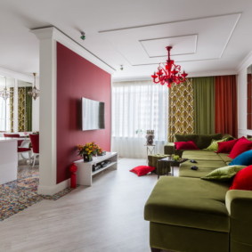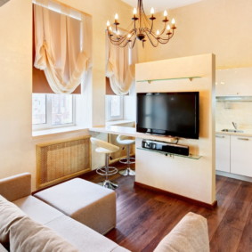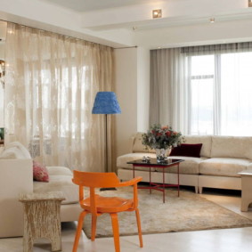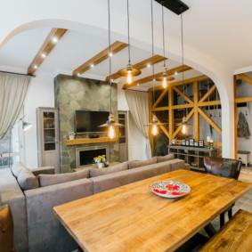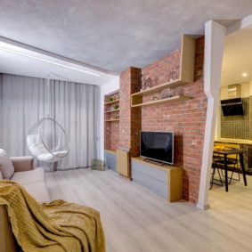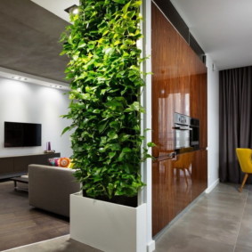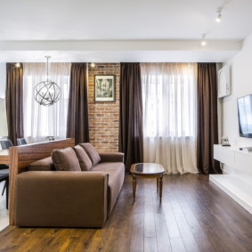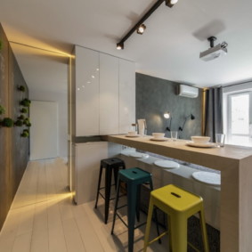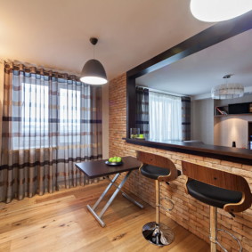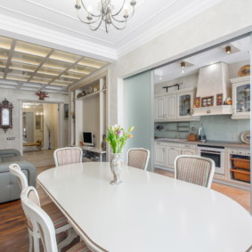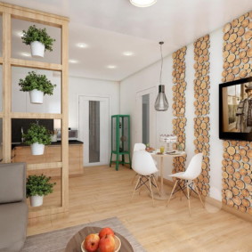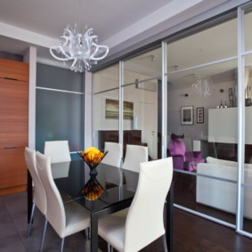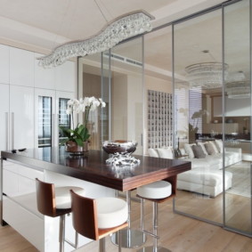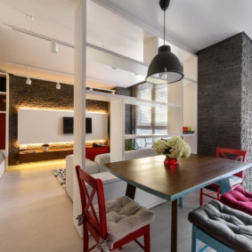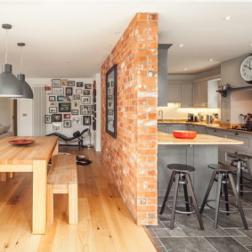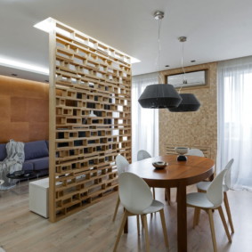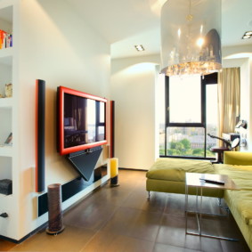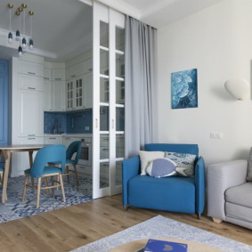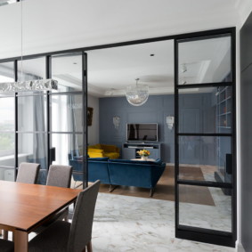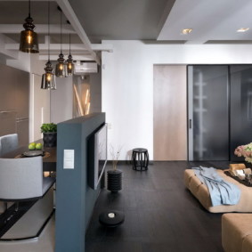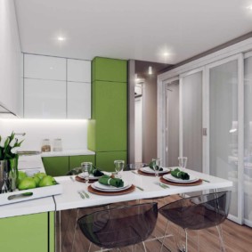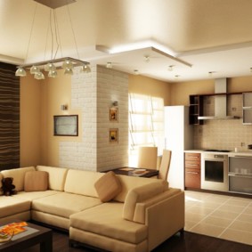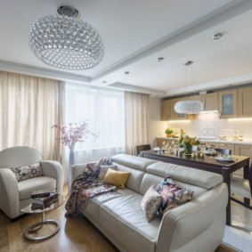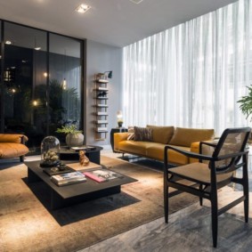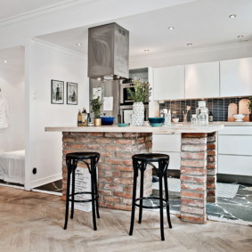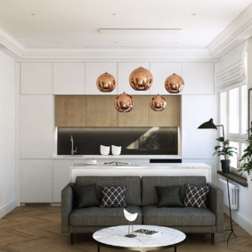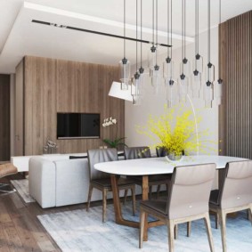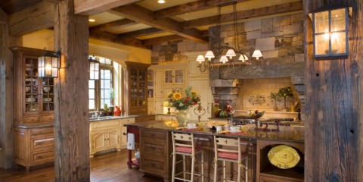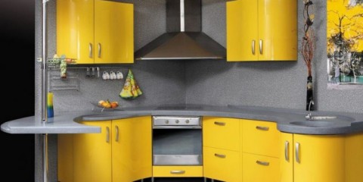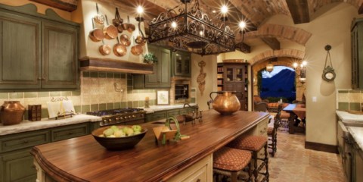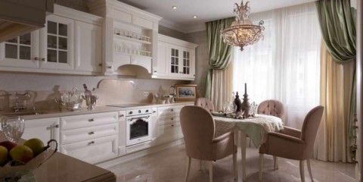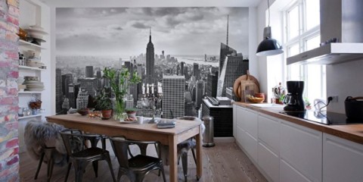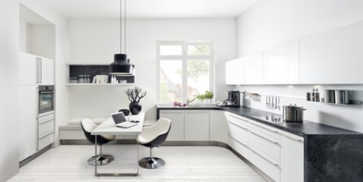 Kitchen
What could be the design of a white kitchen in the interior
Kitchen
What could be the design of a white kitchen in the interior
Living room kitchen in modern design is the dream of many housewives. This article will discuss how to translate it.
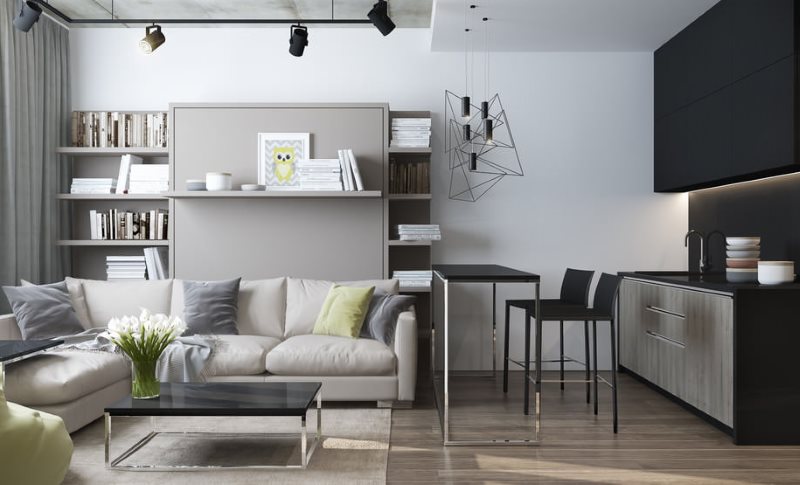
The absence of a blank wall between the living room and the kitchen suggests completely different principles for the arrangement of space than in the case of separate rooms
Living room kitchen in a modern style: design options (selection of photos)
Content
- Living room kitchen in a modern style: design options (selection of photos)
- Modern ideas in the design of the kitchen-living room
- Modern style zoning options
- Furniture selection for a modern kitchen-living room
- Conclusion
- Video: modern kitchen-living room design ideas
- 50 interiors of modern kitchen-living rooms
A large selection of finishing materials, furniture and accessories in a modern style can cause confusion when planning a design. That is why it is worth looking at the photo examples of various interiors in a modern style.
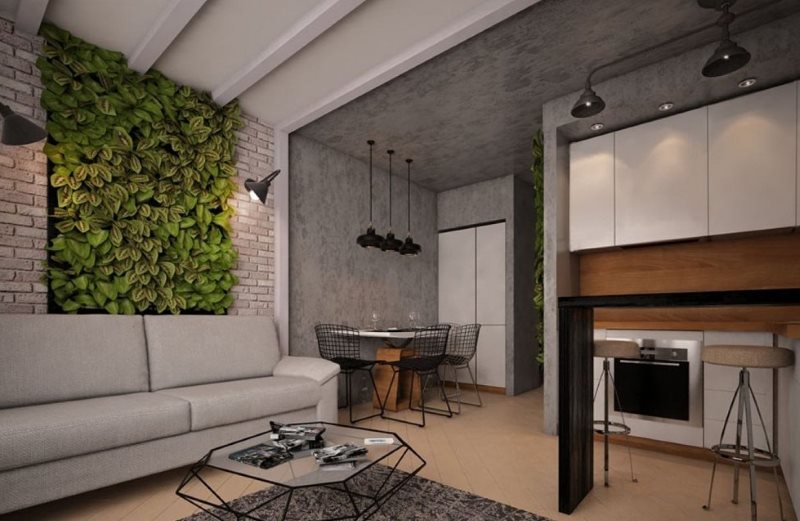
The interior of the modern kitchen-living room in the loft style with elements of eco-direction
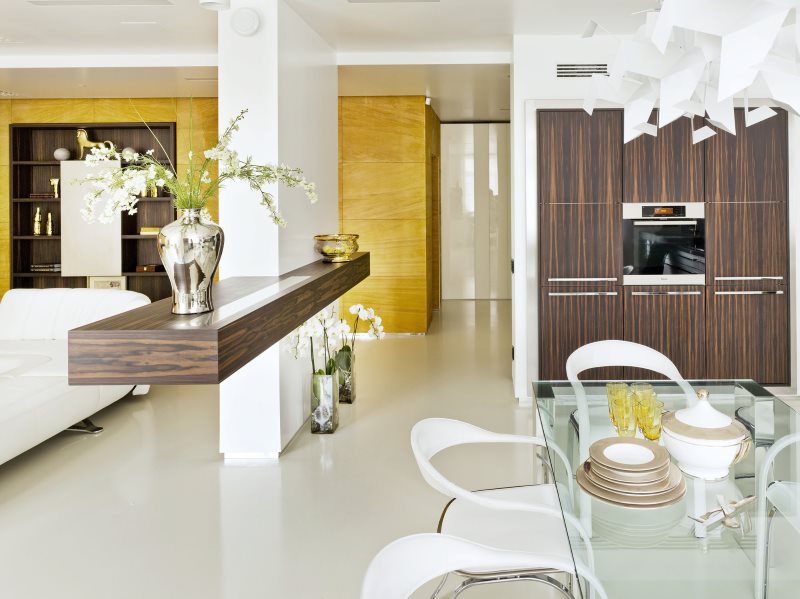
Bright kitchen-living room with an original hanging shelf
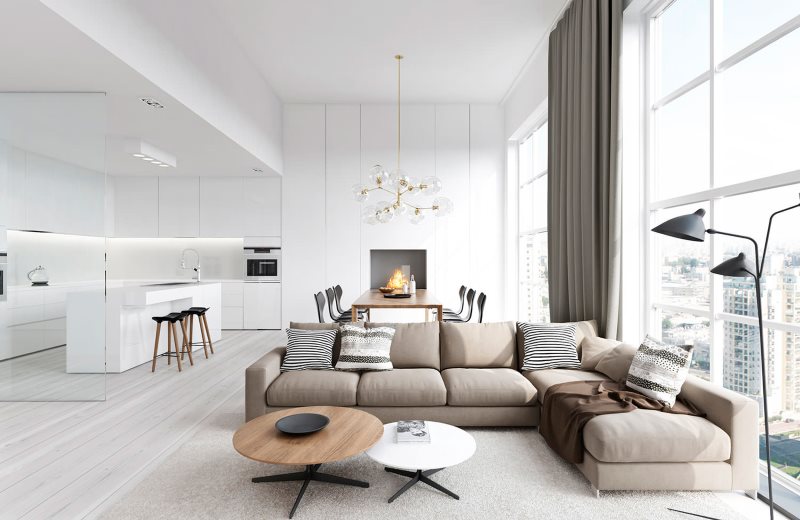
Spacious studio apartment with panoramic windows in a minimalist style
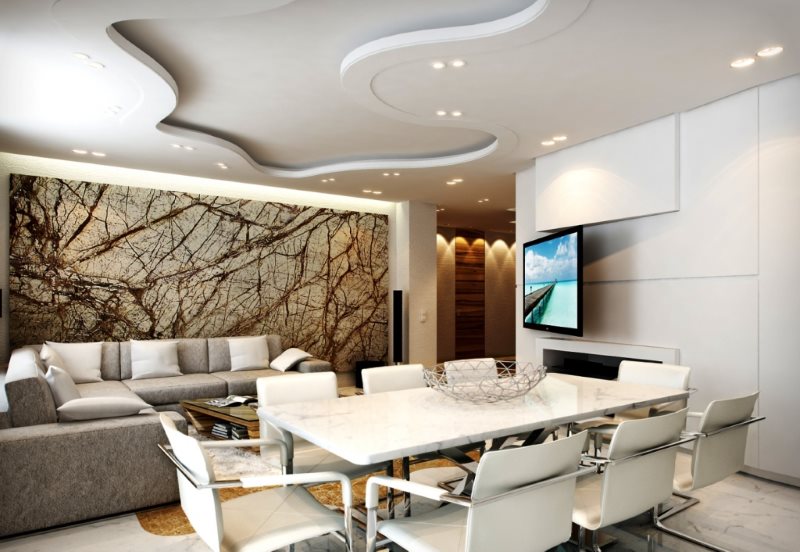
Wave-like two-level ceiling in the kitchen-living room of a modern apartment
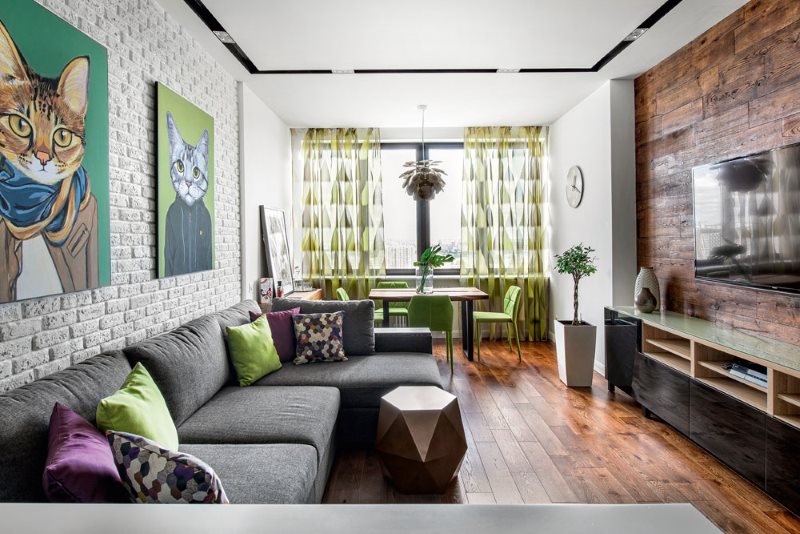
Bright and very extraordinary interior of the kitchen-living room in the eco-loft style
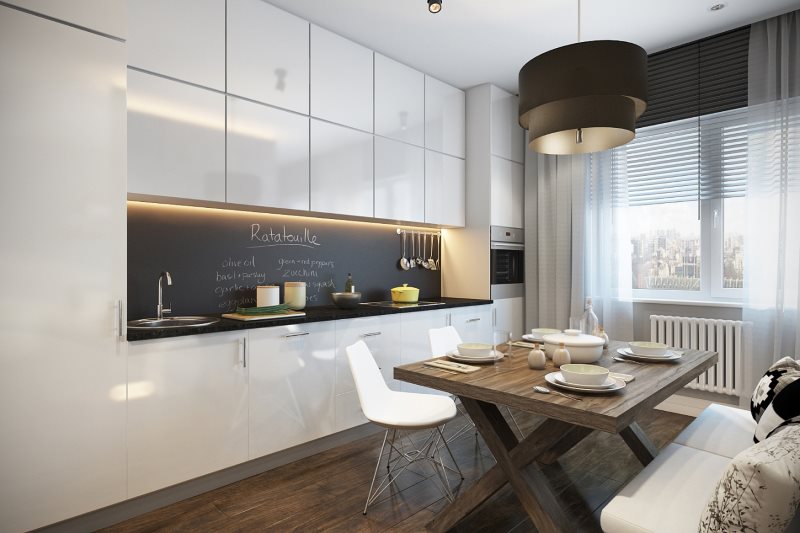
Linear kitchen with original slate apron
Modern ideas in the design of the kitchen-living room
Embodying the modern style in the interior, you can not adhere to some strict canons and rules, but because here you can give scope for imagination and embody unusual ideas and bold ideas. One of the unusual, beautiful and functional techniques is the use of mirrors for decoration and decoration of surfaces.
Mirror panel on the ceiling
Using mirrors and mirror elements as finishing materials for the ceiling is a great way to visually increase the space and make it much brighter. However, this option is more suitable for rooms with a small or medium number of sq. M, since decorating the ceilings with mirrors in a large living room is more likely to be annoying, and it will not work to relax the nervous system in such a space.
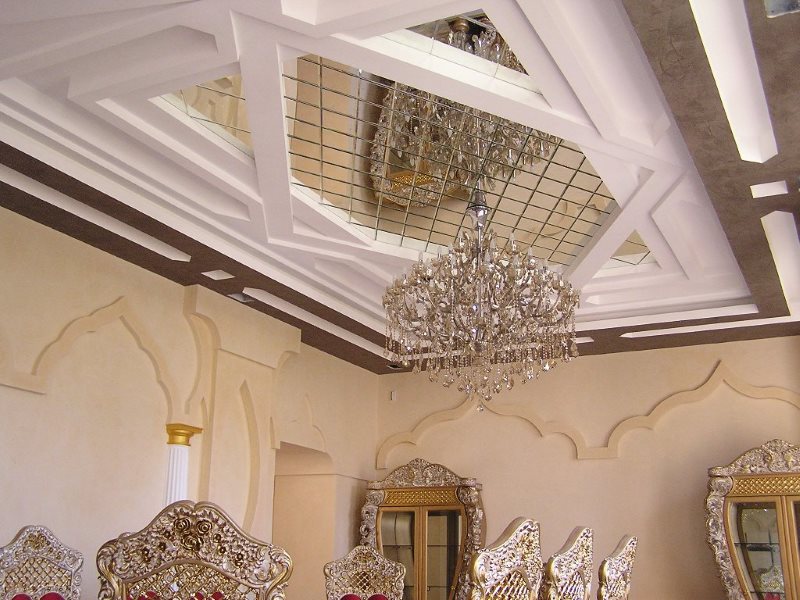
Nowadays, mirror mosaic is very popular and is often chosen for the decor of the ceiling of the kitchen-living room
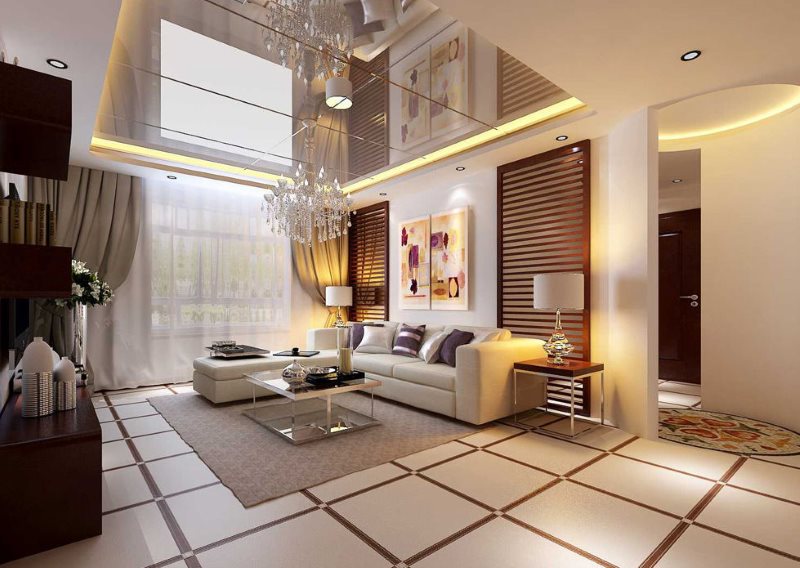
The mirror panel looks great and allows you to originally emphasize the necessary interior details
Mirror wall
Mirrors on the walls can not only make spatial perception harmonious, but also help add originality to design decisions. For example, you can use several different in shape and size mirrors, but with the same frames. You can combine mirror elements, for example, with family photos within, selecting mirrors and frames so that their frames fit well with each other in style.
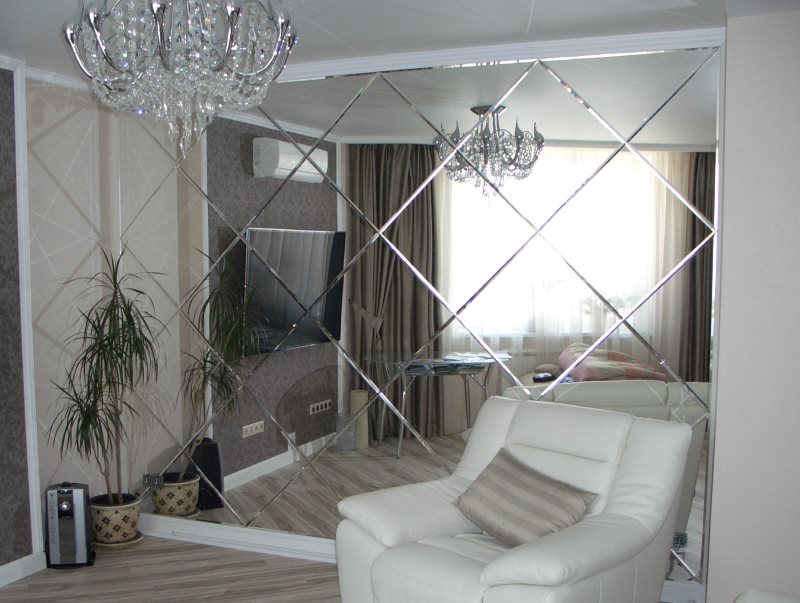
The room will become much brighter if the wall opposite the window is faced with mirror tiles
Modern style zoning options
Zoning space allows you to make the layout of the room more logical and convenient. Competent techniques for delimiting space not only look good, but can also be functional.
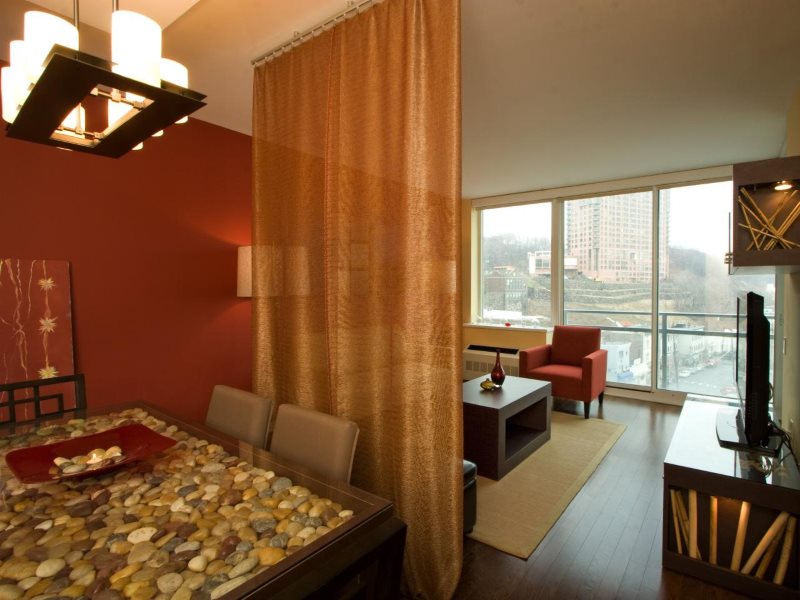
A thick fabric curtain is one of the easiest options for zoning a room
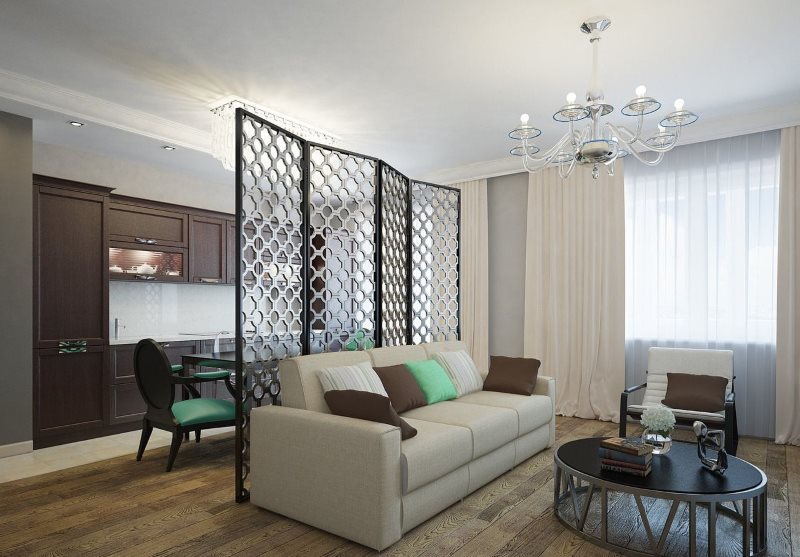
Lightweight decorative screen - a mobile option for zoning space
Zoning with ceiling structures
Ceiling structures can become not only an adornment of space, but also perform the function of zoning. You can perform a multi-level ceiling using stretch sheets, or sheets of drywall. A structure is made of the selected material, which consists of different surfaces, which differ from each other by 10-15 cm in height. Using this technique, you can create the illusion of different ceilings over different functional zones of space.
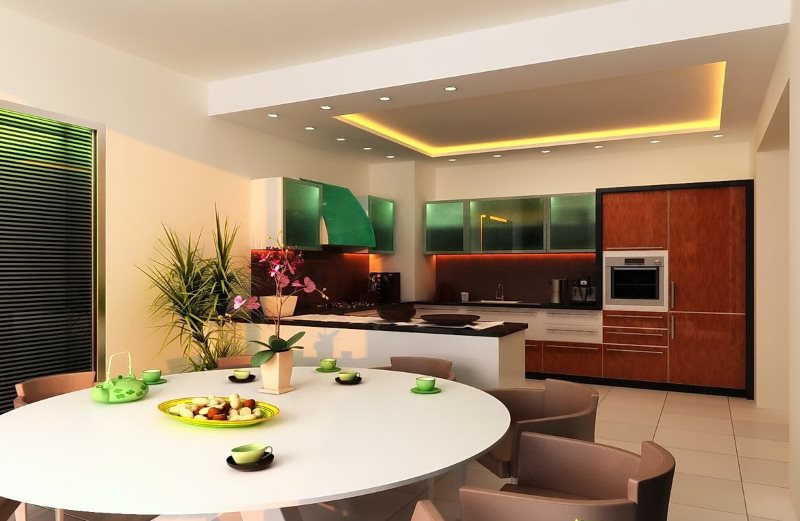
The working area of the kitchen is highlighted by a ceiling niche with decorative LED lighting, the color of which can be changed depending on the mood
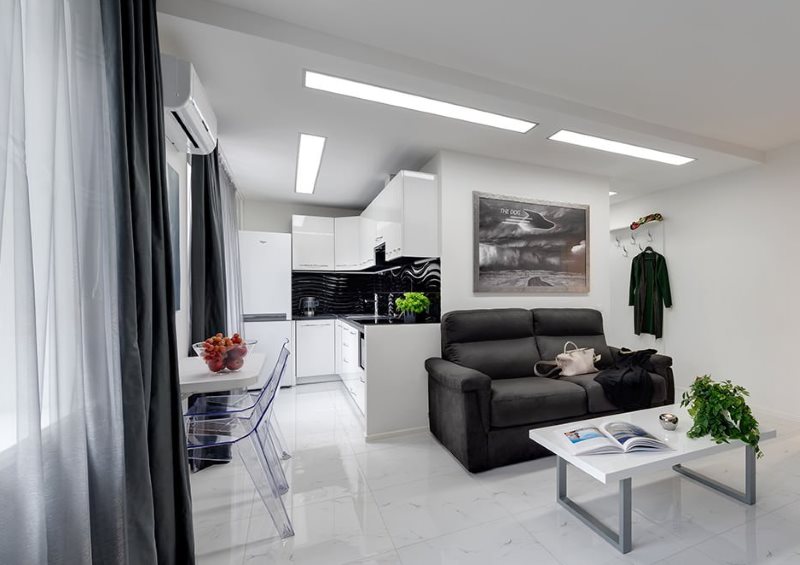
An interesting idea of using built-in lighting panels instead of the usual chandeliers and slots
Classical columns as an element of zoning in the interior of the kitchen-living room
Columns can be an excellent option for dividing the space, which will help not overload the room. They can be the most diverse: with unusual stucco molding or from rough rough brick, made of natural wood or hollow inside. If you want to add the effect of luxury and grandeur, then you can give preference to classical columns with pilasters.
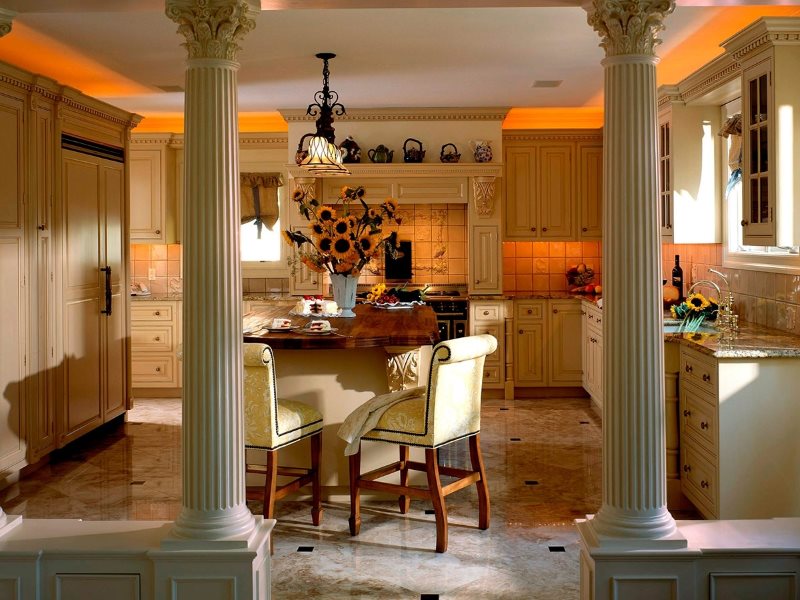
Decorative columns in a classic style harmoniously complement the interior and make it simply chic
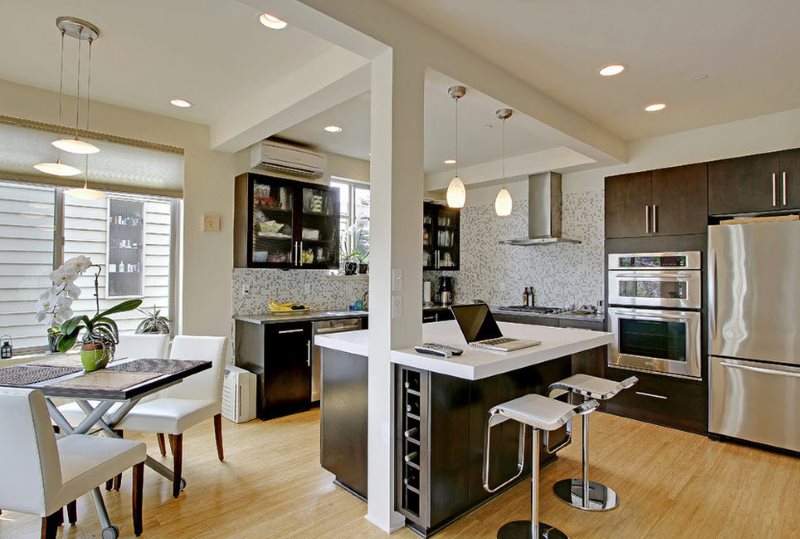
The original idea of combining the supporting column with the bar counter
Sliding glass partitions between the kitchen and living room areas
Glass partitions always look aesthetically pleasing and unusual. The appearance of such an element of the interior attracts attention and makes the interior unusual, however it is difficult to take care of such a partition: it is quite heavy and requires careful care. However, these disadvantages are leveled by the advantages that this element possesses. In addition to a beautiful appearance, the glass partition creates isolation from sounds and smells, and also visually increases the space.
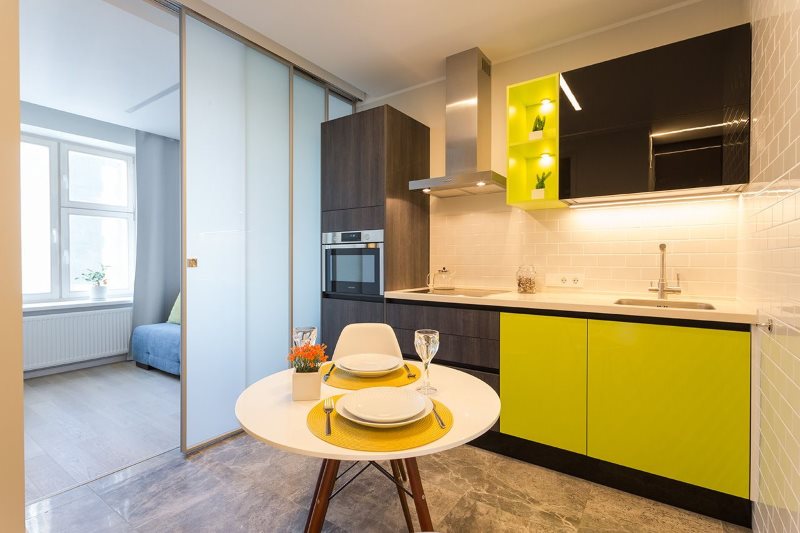
In the expanded form, such a partition will create the illusion of a common space, and in the closed it will play the role of a door between the kitchen and the living room
For those who would like to create a more comfortable interior in their kitchen-living room, this option is more likely not suitable. If there are children in the house, then such a decision may be unsafe.
Other options
An excellent replacement for a bulky glass partition would be a more functional option - a partition with glass shelves or stained glass. It not only looks beautiful, but also creates an additional place for storing dishes or kitchen items, as well as the location of accessories and decorative elements.
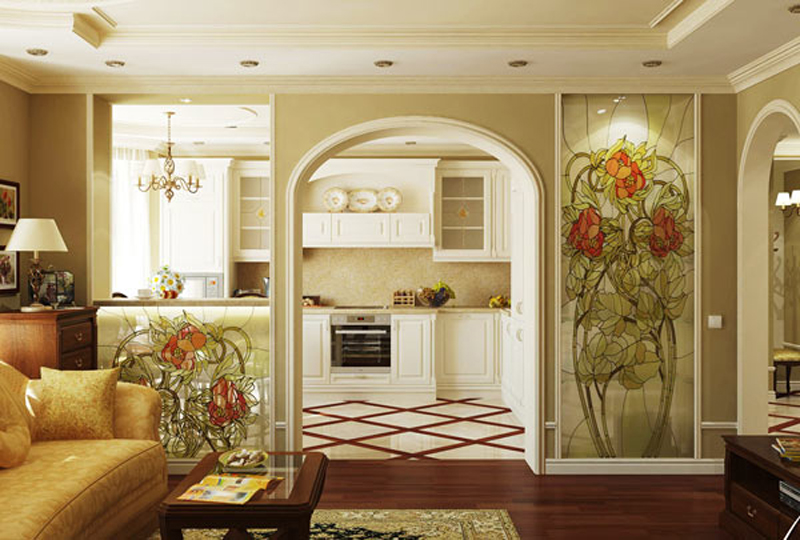
Stained-glass windows can be built into partitions or decorated with sliding doors
For a small space, such an option as a rack is suitable, it will allow not to block the lighting and will look concise.
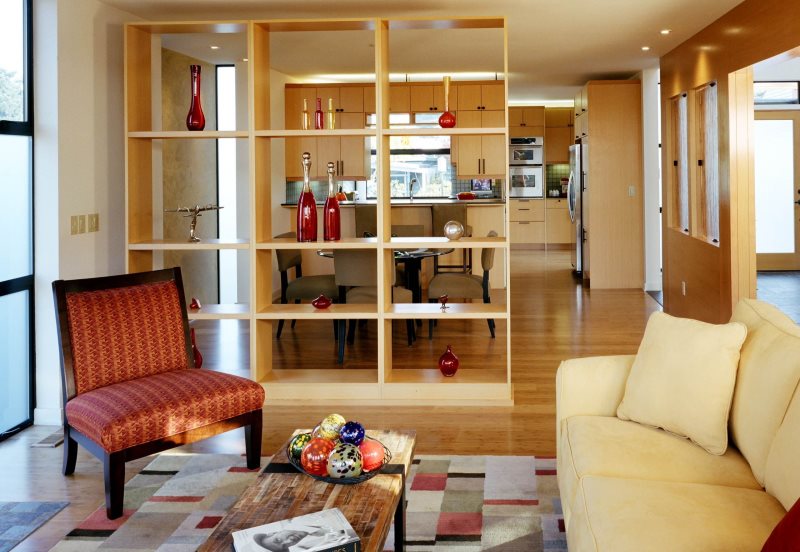
The through shelf does not overload the space, but rather makes it easier, more spacious and more comfortable
Furniture selection for a modern kitchen-living room
Even the most beautiful and high-quality materials will not look good if the furniture is chosen incorrectly. Furniture in a modern style is distinguished by its futurism and functionality. There are no strict rules, and therefore you can always experiment and boldly embody even the most unusual ideas.
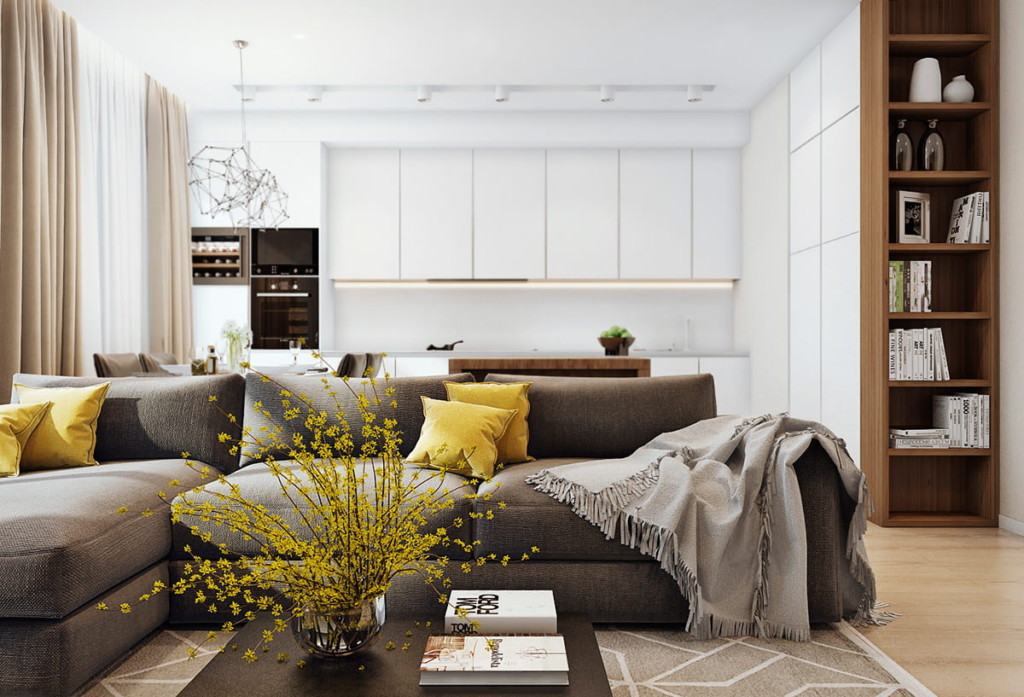
The central element of the kitchen-living room can be a large sofa, which comfortably accommodates the whole family.
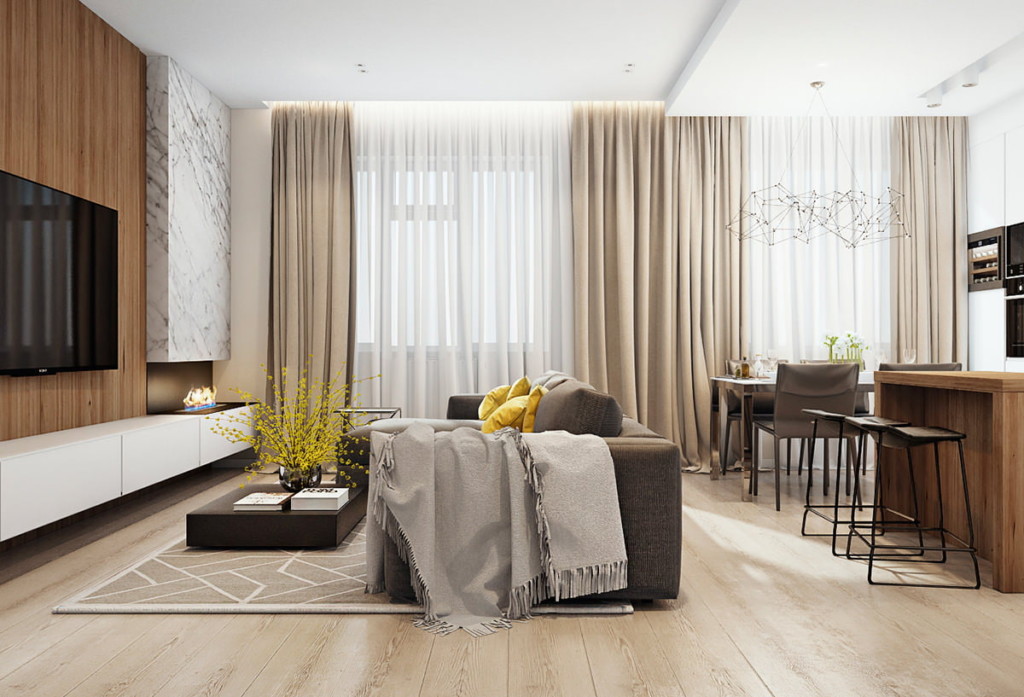
The back of the sofa will serve as a visual separator of space into functional zones
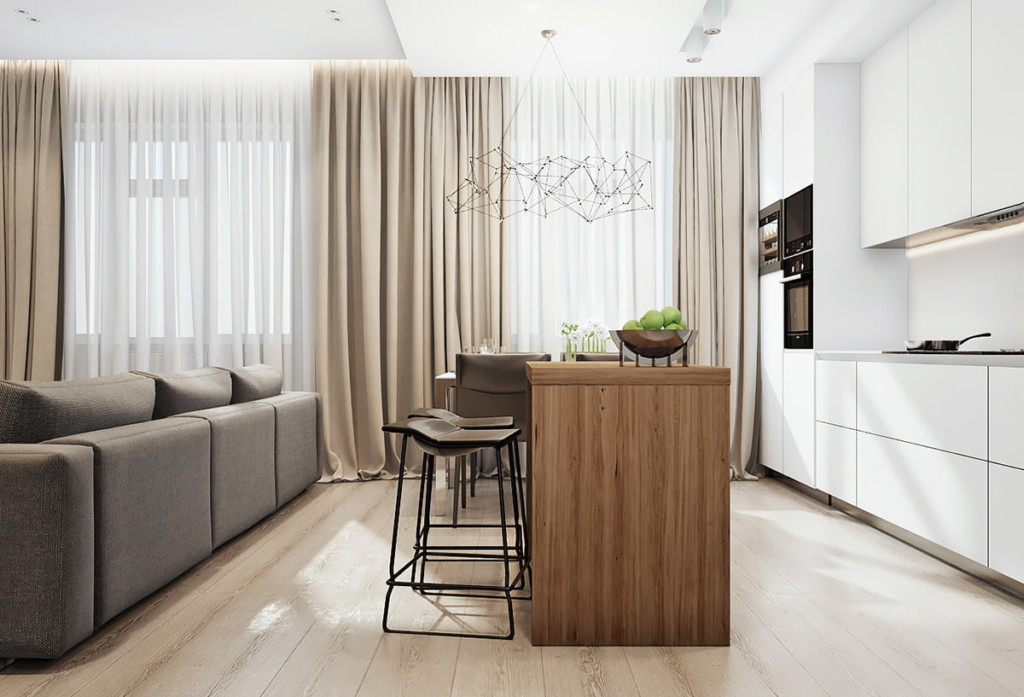
On the facades of modern headsets there are often no handles - the doors open with a light touch. Such furniture seems to dissolve in the interior, merging with a wall painted to match the furniture
Glass table and glossy surfaces
Glass furniture has long been a common solution for modern interiors.Its key advantages are that high-quality glass is durable, reliable, resistant, hygienic and safe. Even with strong mechanical stress, such models cannot be broken.
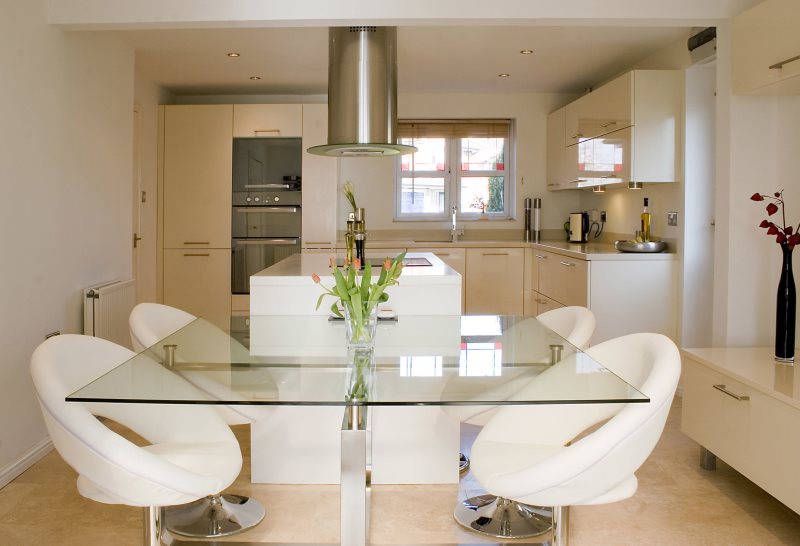
A transparent glass table top will visually lighten the interior of a small room
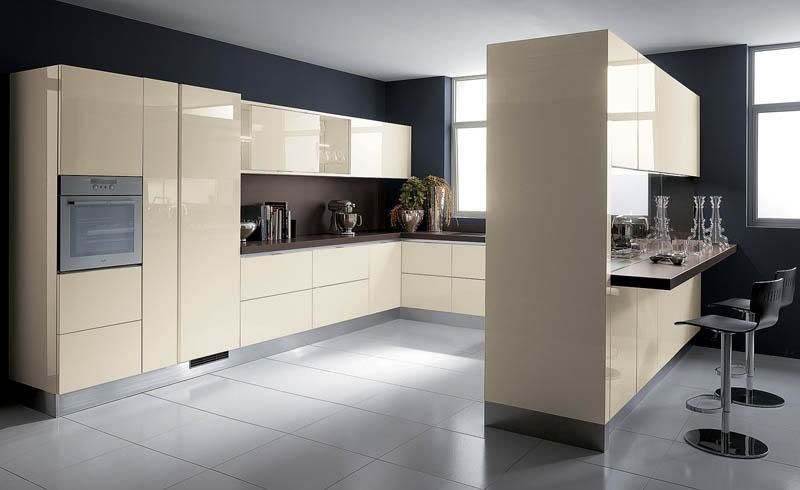
Glossy facades reflect light well and make the room bright. Such surfaces are typical for high-tech headsets.
Glass does not have to be transparent, you can choose any color, make the surface both glossy and matte. The furniture gives a special shine, flicker and gloss, which make the interior of the space especially luxurious and unusual.
Other furniture
The process of choosing furniture for the kitchen-living room in a modern style resembles the assembly process of the designer. The most unusual combinations and combinations can form from various elements. Unusual options for kitchen furniture, for example, cabinets without legs, which are mounted on the wall and create an imitation of the location in the air, can add a twist to the interior.
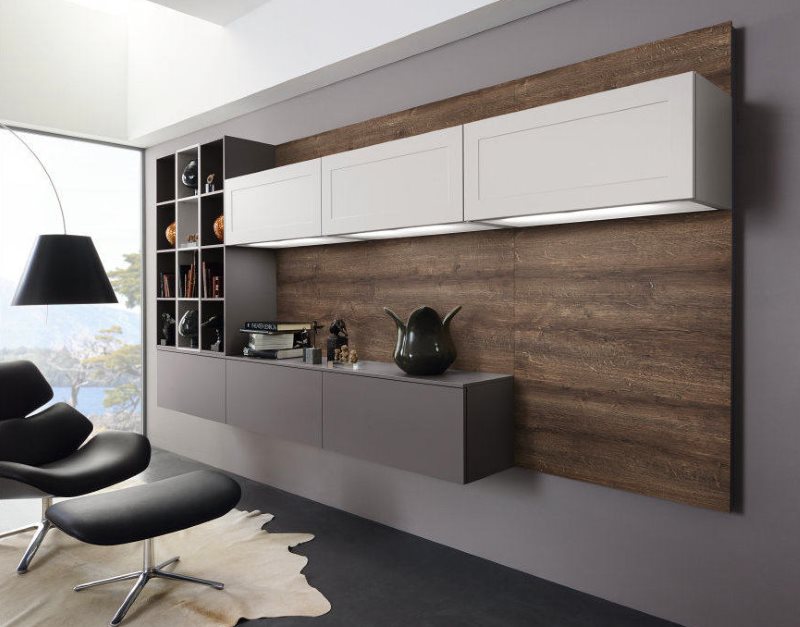
“Hovering” cabinets can often be found in kitchen sets used to decorate the interior in a minimalist style.
Furniture in the kitchen and living room can be made in the same style and create a single ensemble. So that such a stylistic monotony does not look monotonous and boring, you can dilute it with unusual solutions and boldly combine furniture from different manufacturers.
Conclusion
There is no doubt that the living room kitchen in a modern style is an excellent solution for those who prefer convenience and functionality.
Video: modern kitchen-living room design ideas
